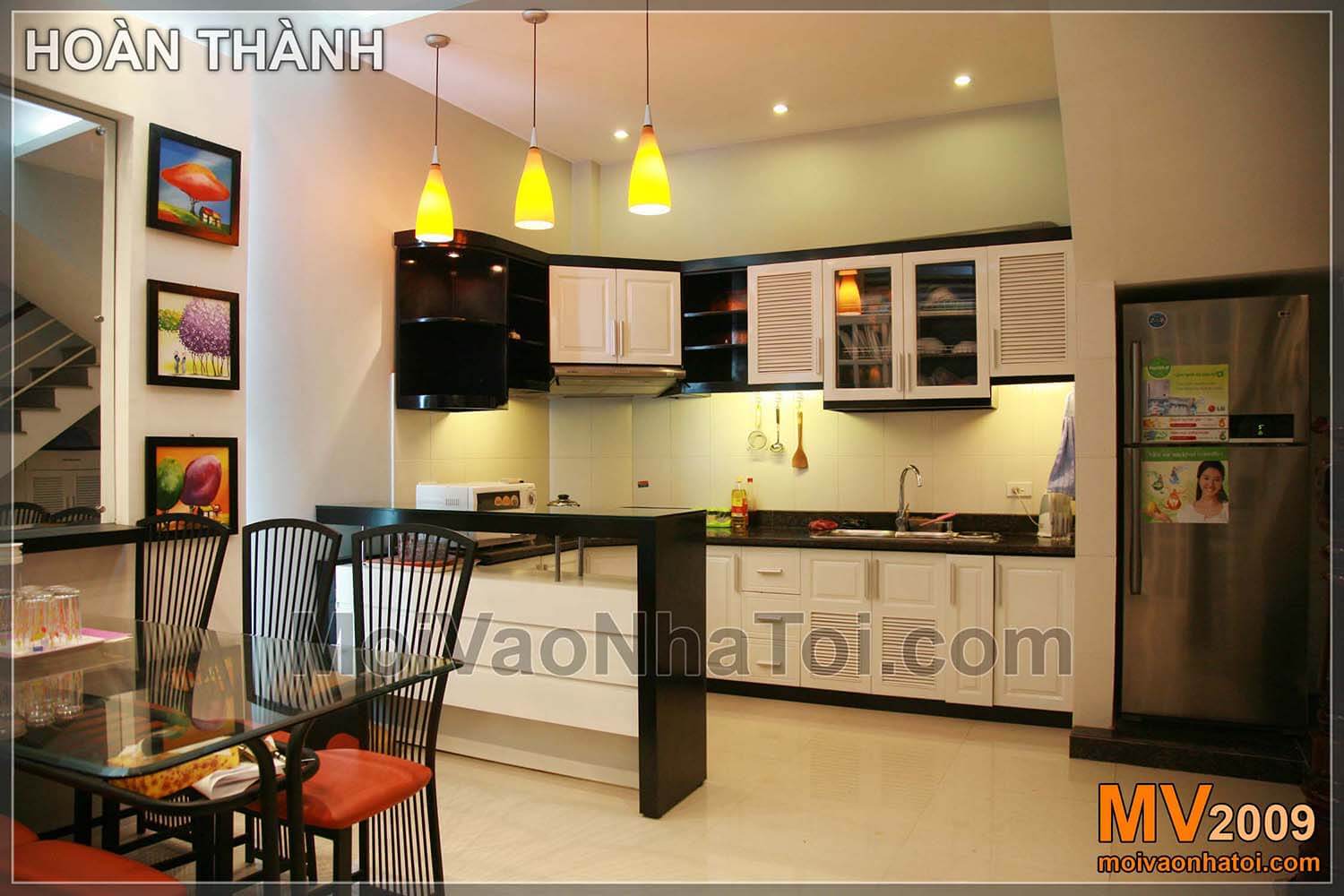
KITCHEN INTERIOR AND KITCHEN INTERIOR DESIGN
Address: Cong Trang, Kham Thien, Hanoi
Acreage: 23m2
Cost of construction: 50 millions
Construction time: 20 days
— 2009 —
***
Just enough…
... just enough for the kitchen
... just enough for the dining space
... enough for refrigerators, for shoe cabinets ...
Buying a new house, plaster ceiling, painting, electric light is done, but Mr. Hai has not satisfied and wants to find the rearrangement of the interior so that the dining area and kitchen are beautiful to meet the needs. And when I heard his wishes, I immediately pictured what to do, as well as the inappropriate points of the room.
Please come again Come In My House, to Mr. Hai's beautiful kitchen, to see the "improvements" that Tuan has made!
Situation of the kitchen before renovating the kitchen and dining room furniture:
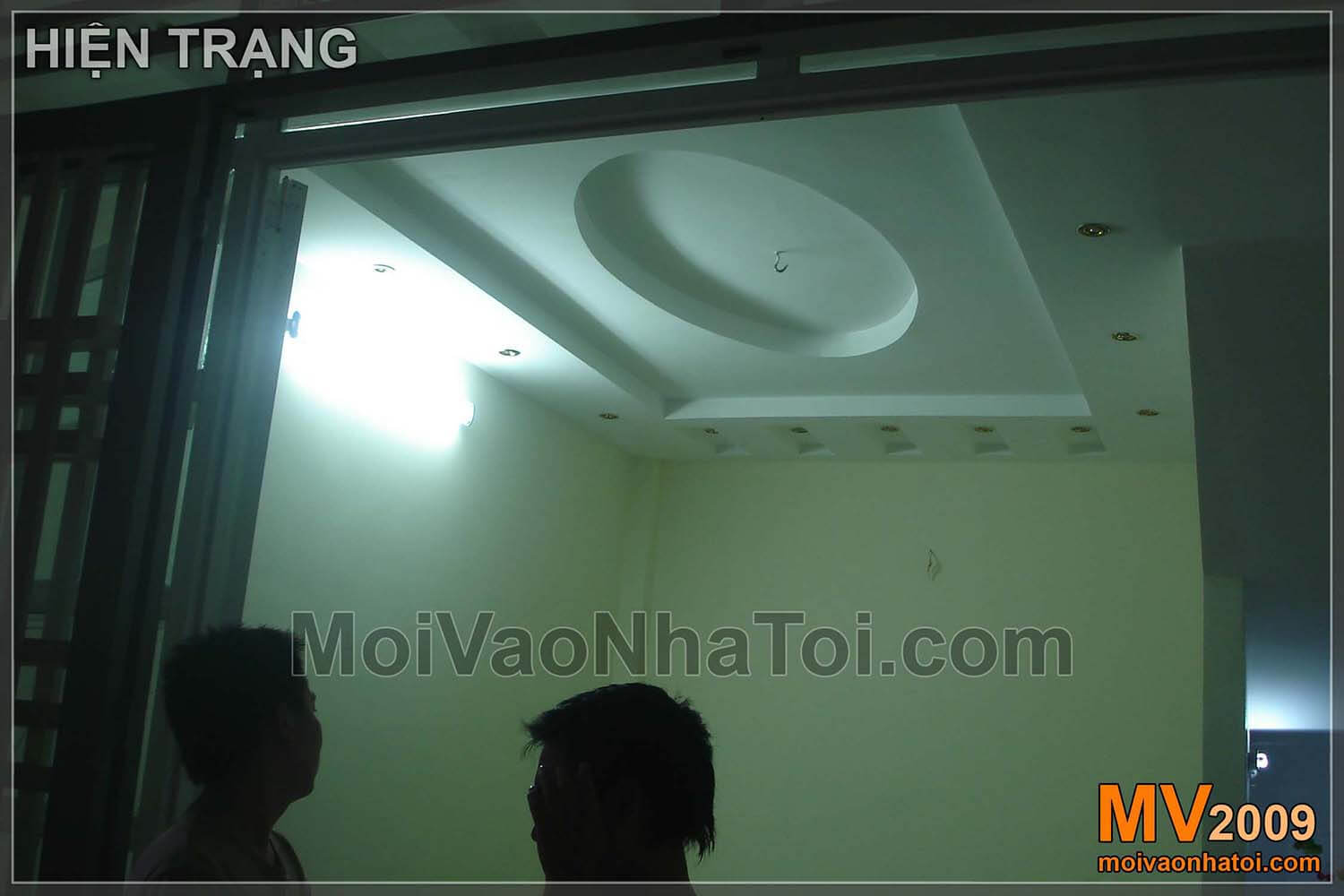
This area of 1st floor will be designed into 1 Beautiful kitchen adjacent to the living room and eat, combining fast reception. Therefore, this is also the first impression when entering the house, and need to design such a beautiful kitchen.
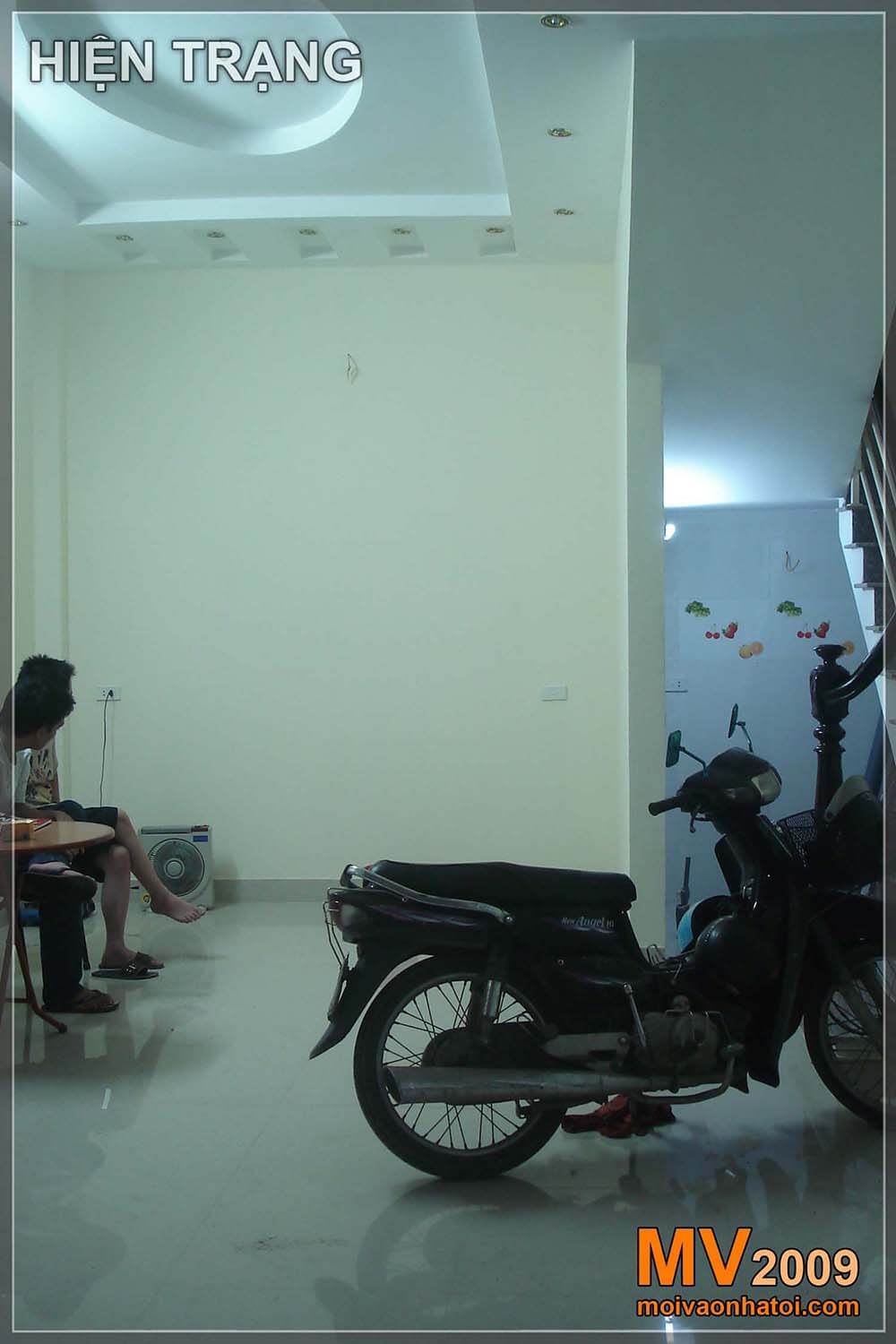
3D design kitchen instant living room and dining room:
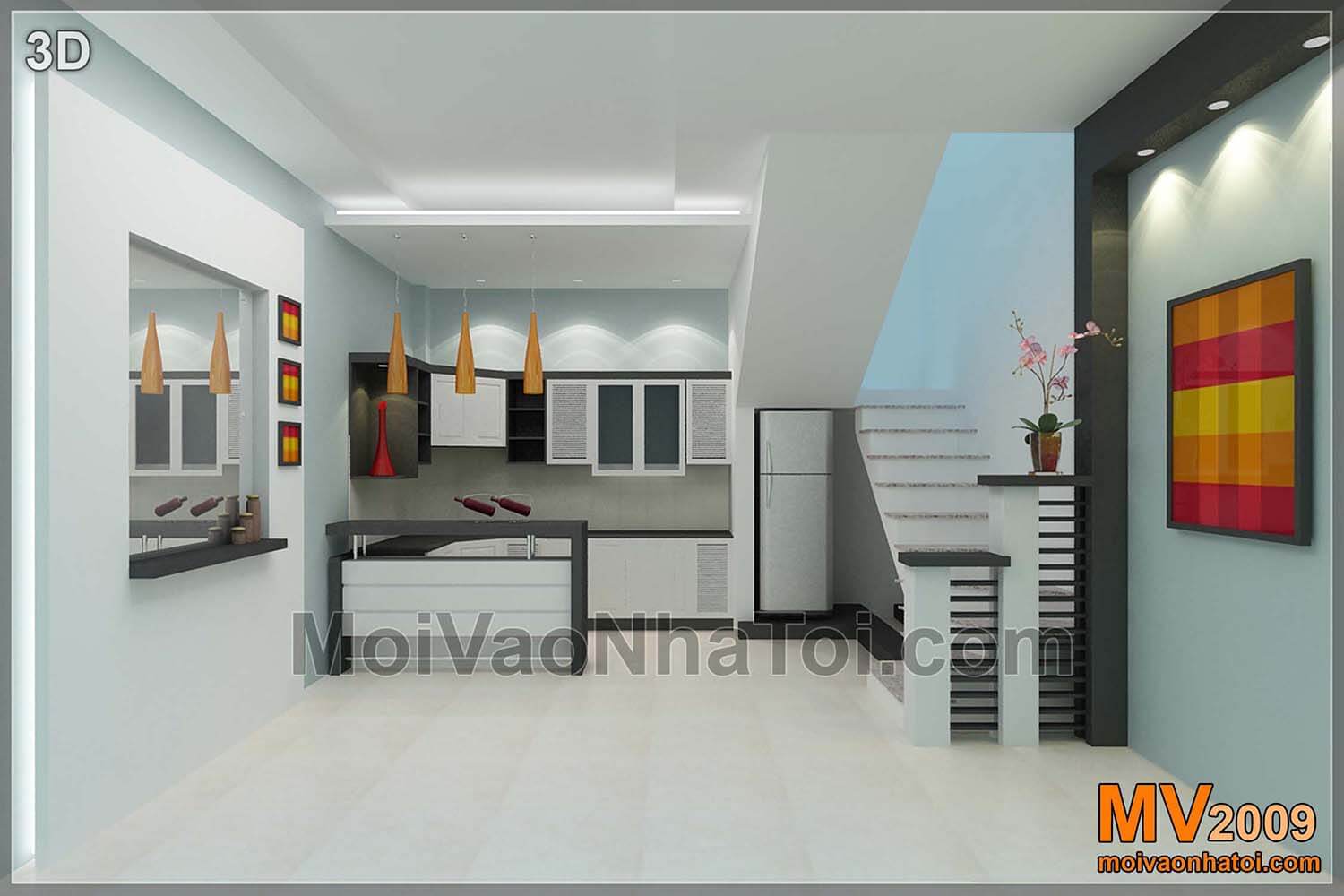
Pictures of kitchen furniture more beautiful after completion:
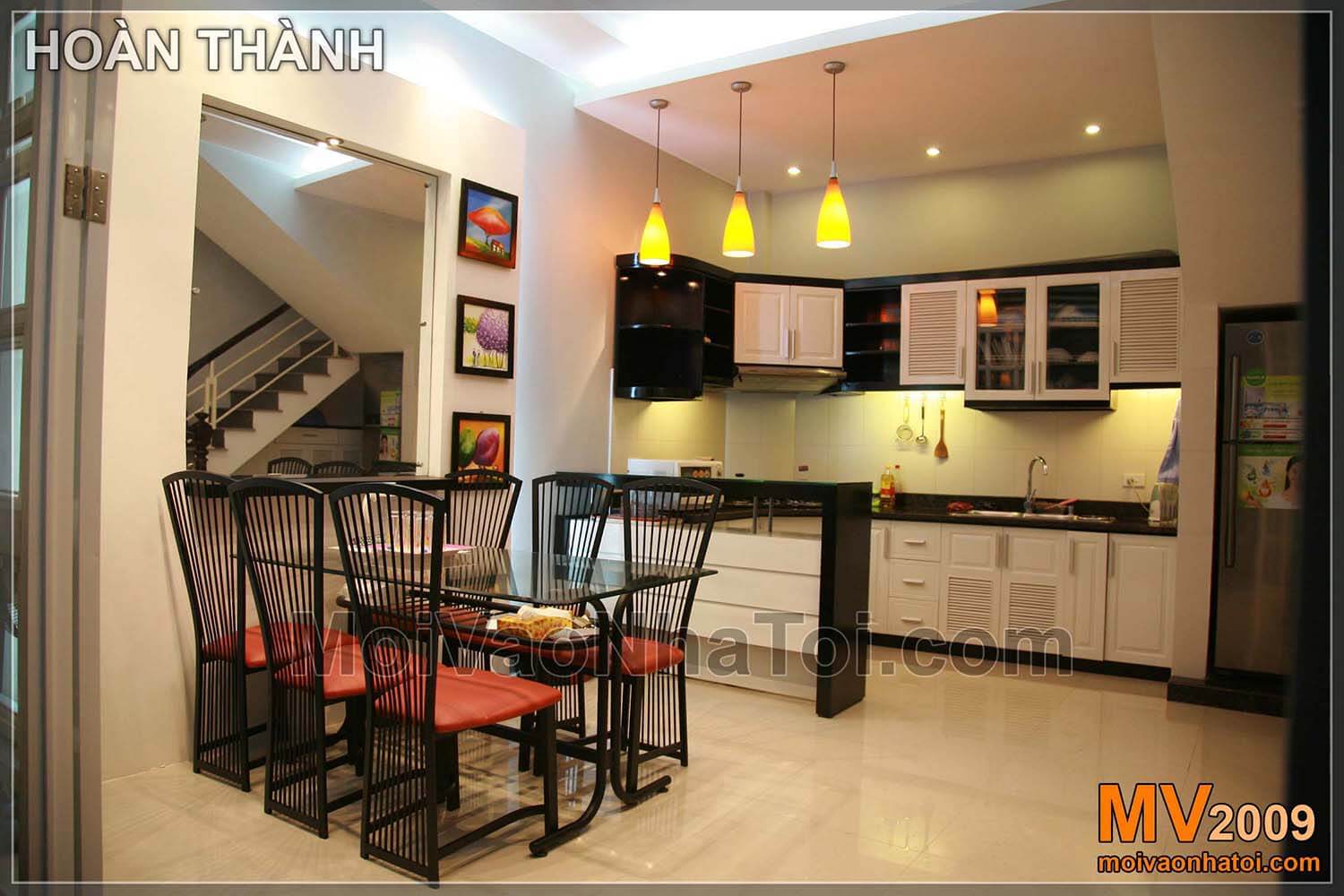
Anh Hai was born in 1984, the year of building the house was in 2009, the year of the Ox, see Feng Shui, việc sửa chữa nhà cửa của anh đã phạm phải KIM LÂU. “Có thờ có thiêng, có kiêng có lành”, gia đình anh đã chọn phương án sửa chữa “không đục phá”. Và mời các bạn cùng tôi đi xem xét các vấn đề chưa hợp lý của căn nhà (bếp) và các phương pháp cải tạo mà tôi đã sử dụng.
Renovating plaster ceiling of kitchen and kitchen interior area:
Before embarking on the design of this project, the problem that made me think the most was Tran Thach Cao. And as you have just seen, the old plaster ceiling of the house: No Meaning. At least it does not make sense because it is not possible to divide the space for the purpose of use, including 2 spaces: nice kitchen and eating. And how to convince the homeowner, who has paid great attention to this spirituality, to demolish the whole old ceiling to make a new one?
All my designs below, no matter how beautiful and reasonable the kitchen, will be utterly meaningless without the core of the core ... That's Space - perpendicular to the plaster ceiling ... It's Anh Bright - made by crevices, lamps on plaster ceiling.
And the plan kitchen design Beautifully simple but also the most effective yet. Satisfy both the owner and the beauty of the architect. That is: do not tear down, keep the old ceiling, but close the round hole and add a splash for the kitchen area, as you have just seen.
Plaster walls and mirrors create space for the kitchen area - to eat "kitchen and dining room furniture".
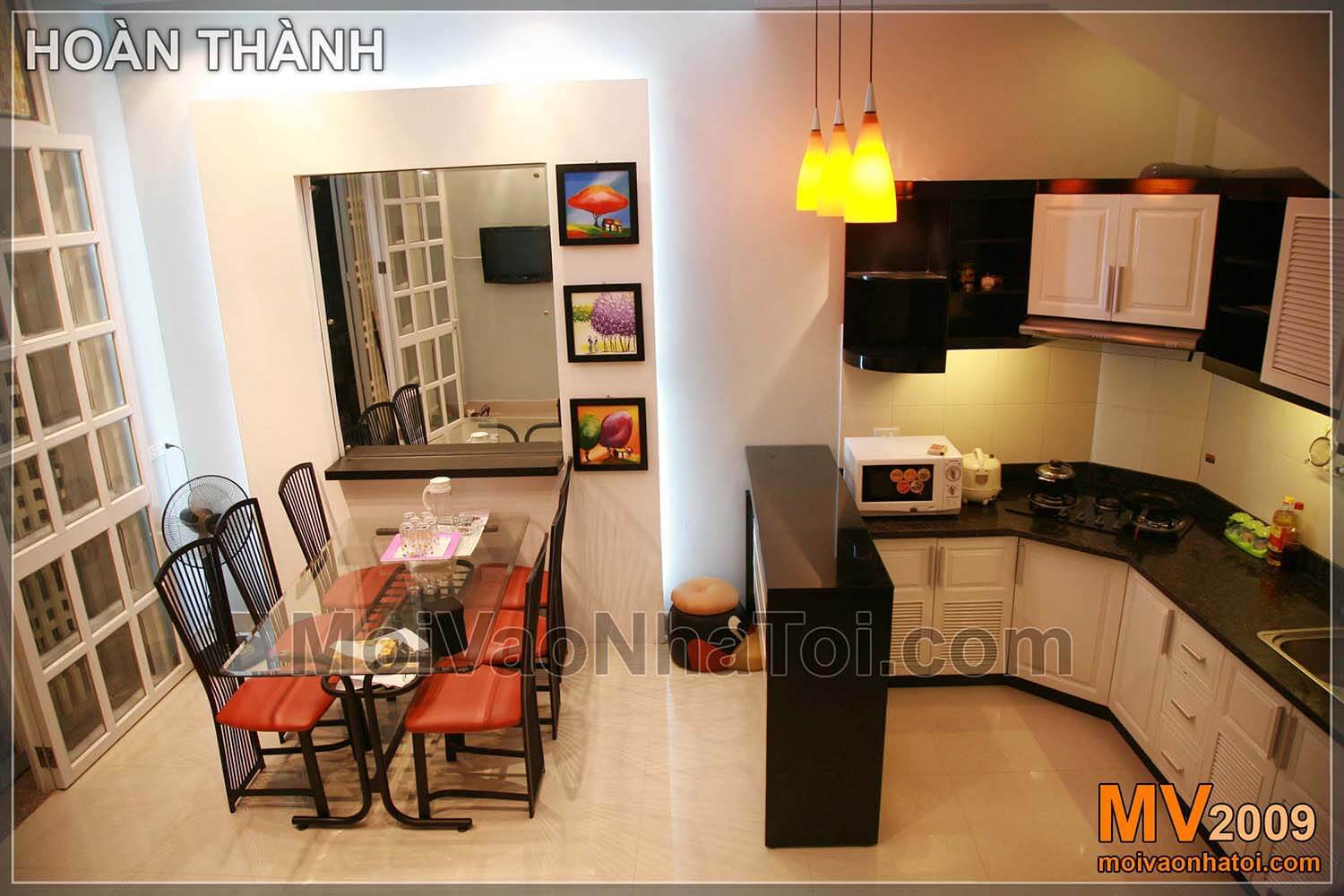
In addition to the plaster ceiling dividing the interior of the two kitchen and dining spaces, the mirror wall array is created even more vividly for the dining table area alone. The mirrors here not only make beautiful kitchen, make the house have depth, but also have Feng Shui effect.
According to the Feng Shui concept, the wealth of the family is reflected in the Food, the Banquet, and the good food is mirrored by the mirror every day, surely the material wealth must be prosperous ... Or at least is a meal that will be more delicious to see the table at my home with twice as much food. "No stomach" ... but many foods are still ... "hungry eyes" that ... is not it?
Another project also uses the mirror wall array: Times City Parkhill "Kitchen and dining room furniture".
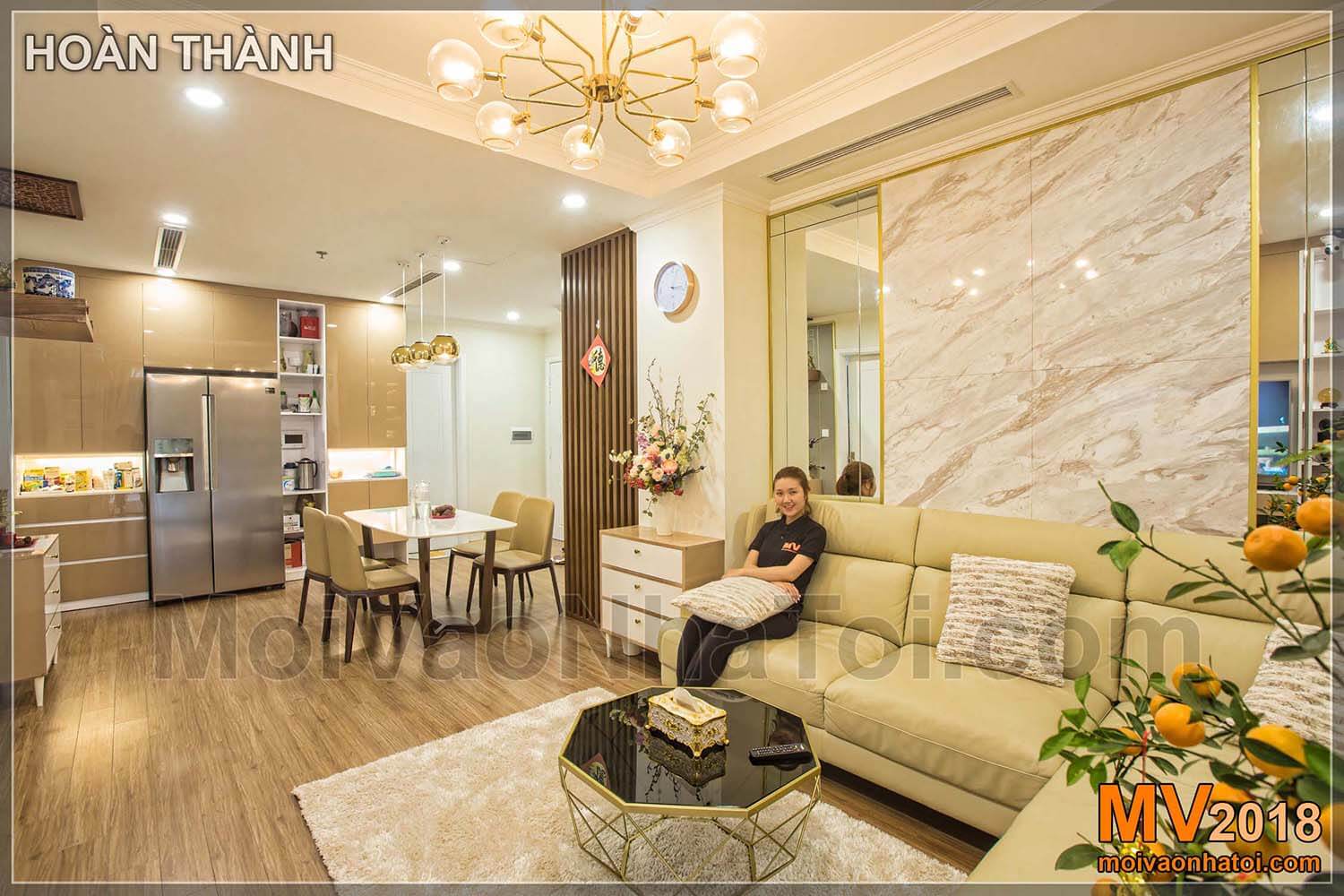
See more: Times City Parkhill
Handling conceal gas exhaust hoods for kitchen kitchen furniture and kitchen:
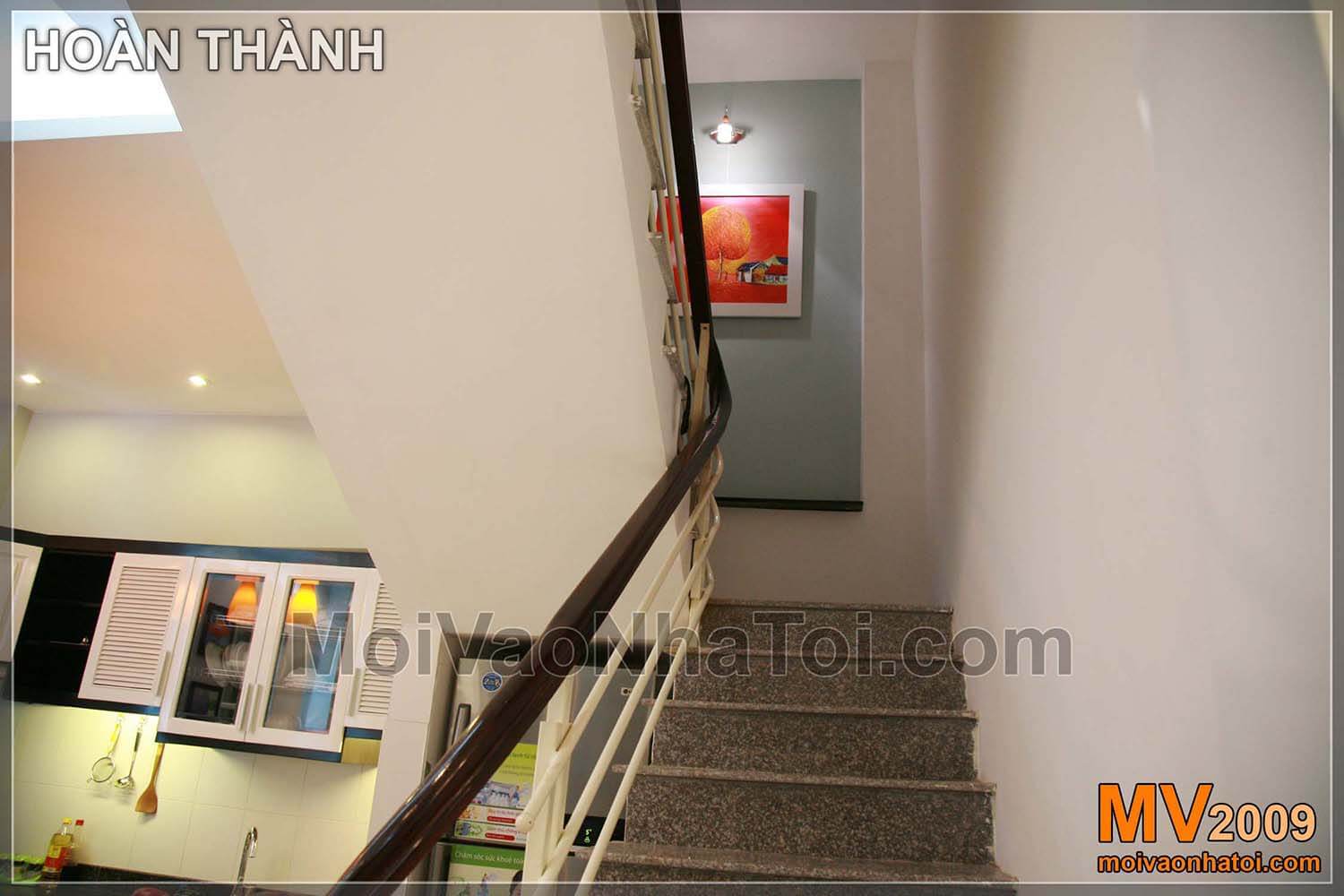
Because it is not suitable for building age, it must not be chiseled: Sewer and water supply pipes are available under the refrigerator. In order to bring these 2 pipes to the destination of the kitchen cabinet without underground chiselling to the floor, the granite steps plan was included ...
And thanks to that, the shoe cabinet is also decorated with white gravel, located neatly in the corner of the stairs. That is also the reason Tuan named his article ... Enough.
The corner of the kitchen interior staircase and eat:
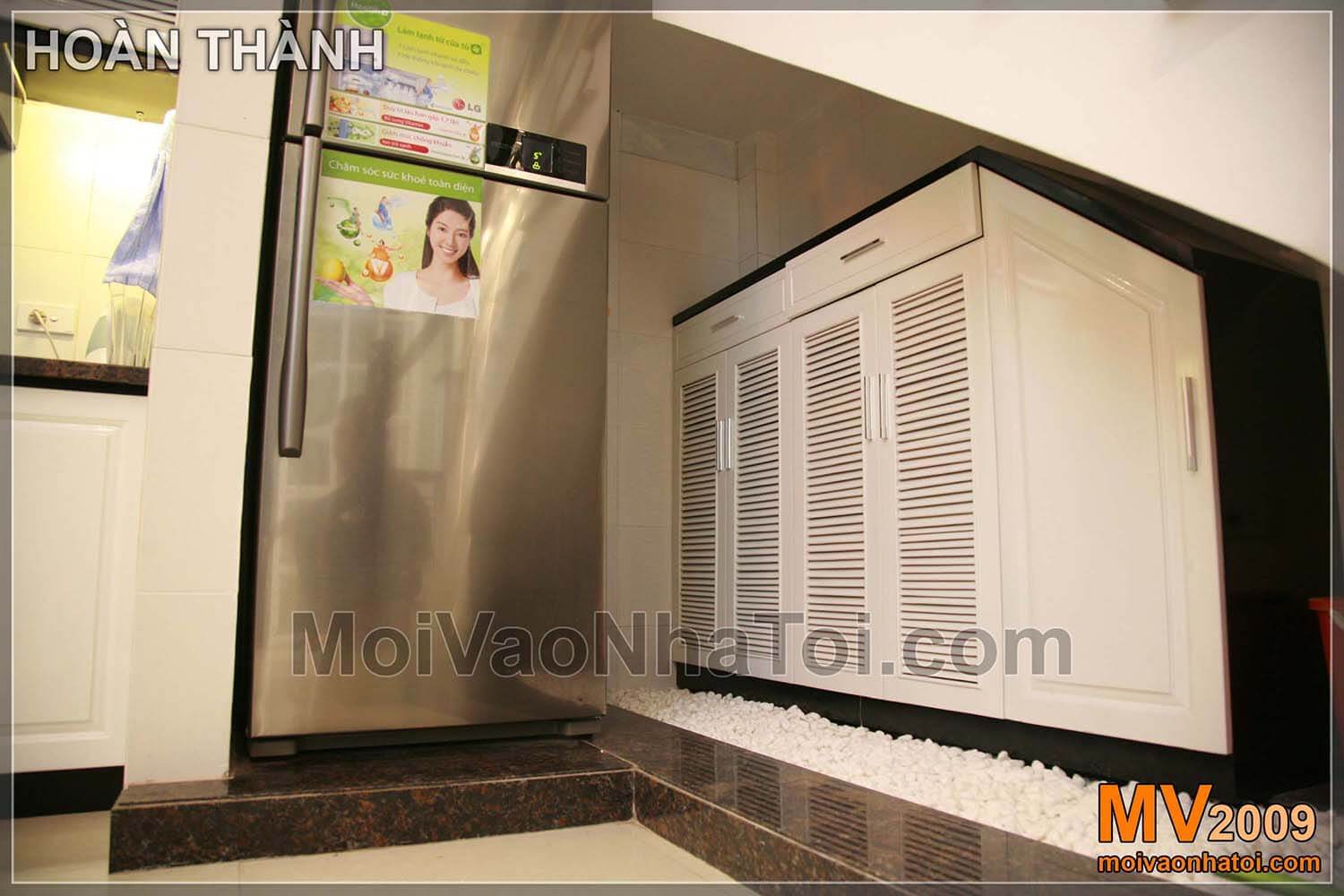
The bottom of the ladder is raised to 10cm, to cover the additional drain pipe (kitchen sink drain pipe). Because the homeowner didn't want to chisel, sink the pipe into the floor. But that also creates a beautiful highlight under the stairs (which for so long it is just a messy warehouse)
Stair partition - kitchen and kitchen interior design:
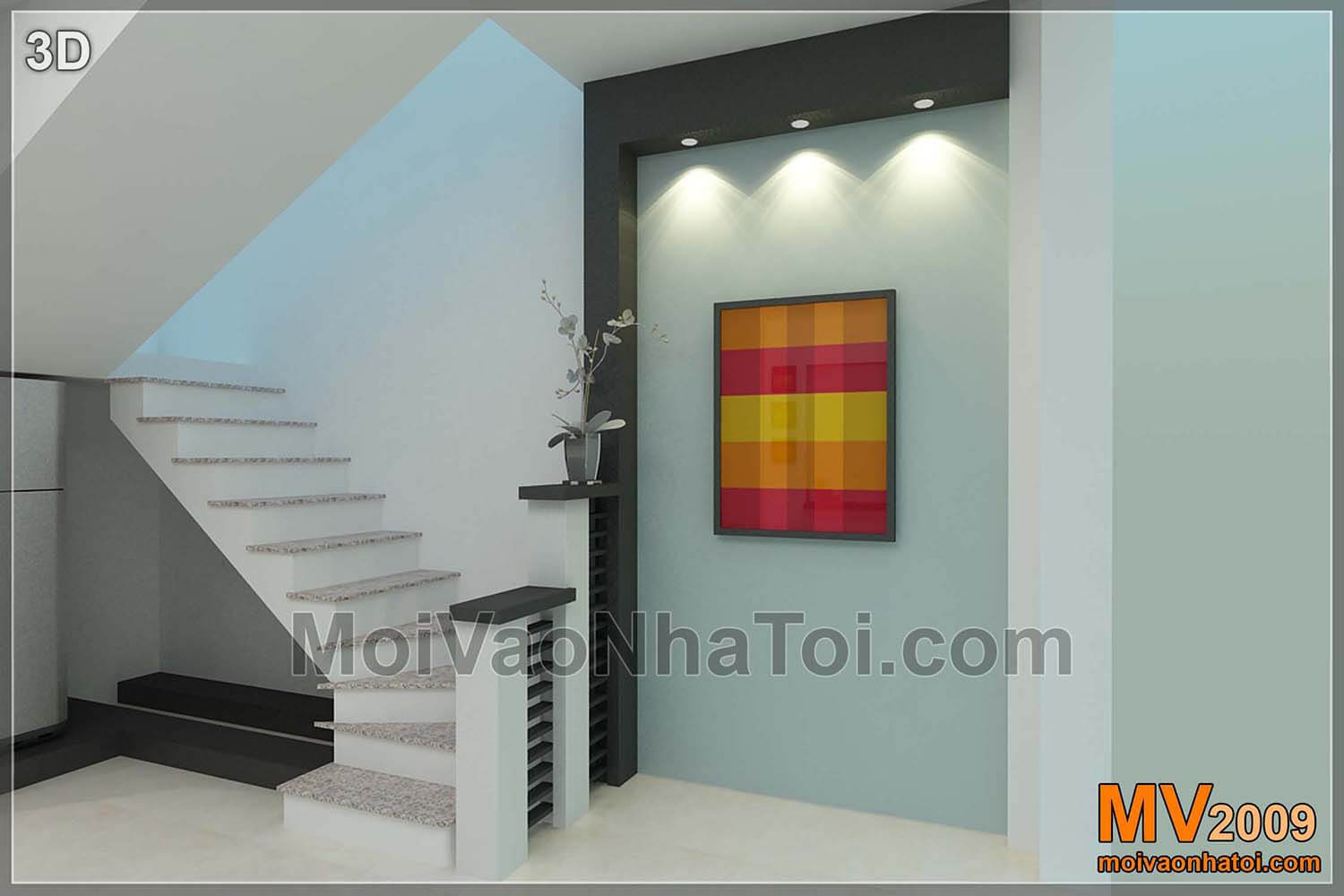
Kitchen and dining room furniture finished:
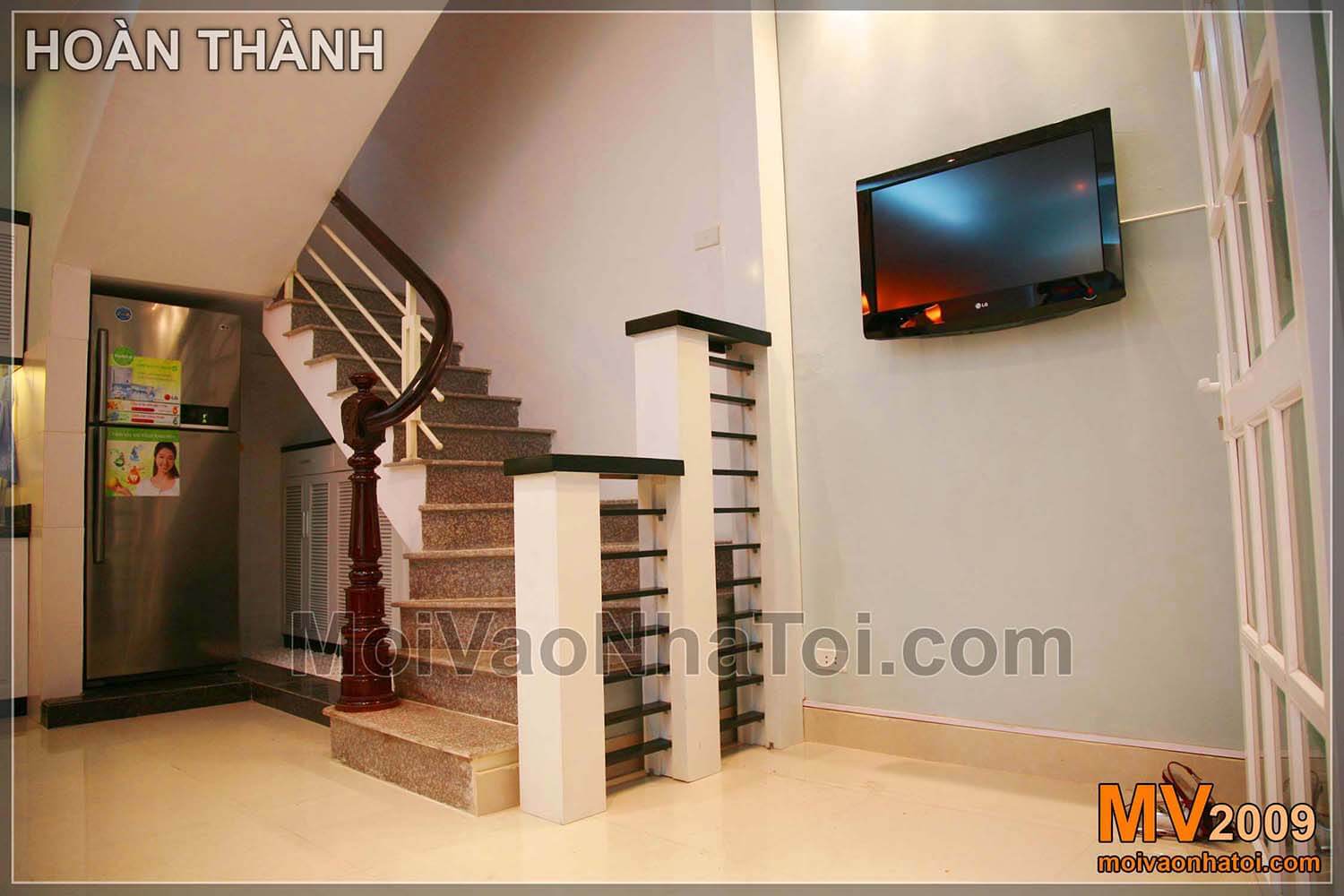
The conclusion of the article "Enough for a nice kitchen" is the end detail of the stair, it creates safety for users, and creates a decorative and suitable space for the TV wall.
The article you just saw is the interior for a new home, longer upgrade house How old? Please visit Living room interior with Asian style antique kitchen renovated from Old town house ugly old offline!
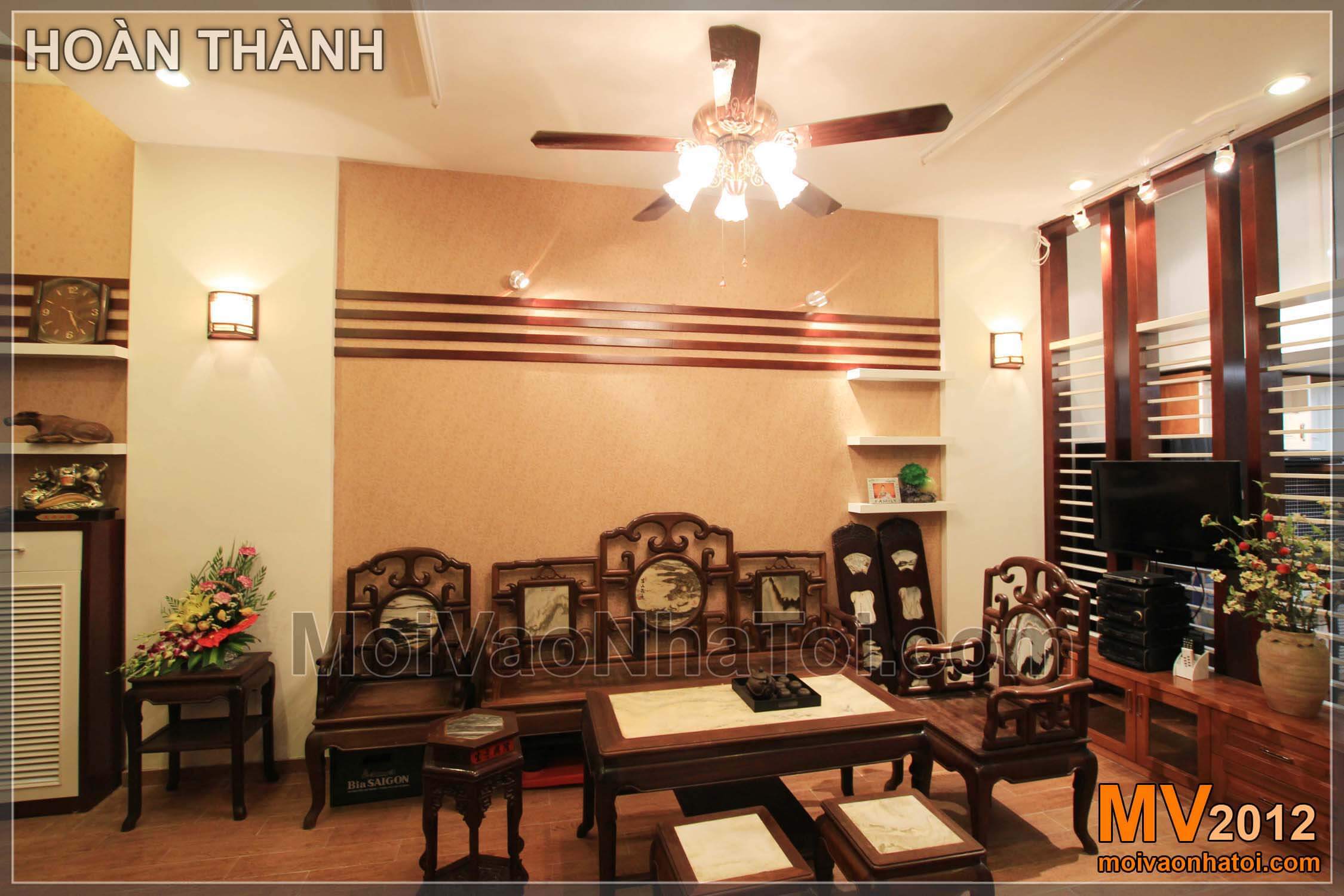
See more: Living room interior with Asian style antique kitchen
See more designs townhouse furniture Scandianvian style through the article: Interior design and construction of townhouses
If you have a need for home renovation design, please contact:
MV CONSTRUCTION COMPANY - INVITED TO MY HOUSE
Hotline: 0908.66.88.10 - 09.0202.5707
Address: 201 Bà Triệu, Hai Bà Trưng District, Hà Nội
Email: gdmoivaonhatoi@gmail.com
Website: https://moivaonhatoi.com/

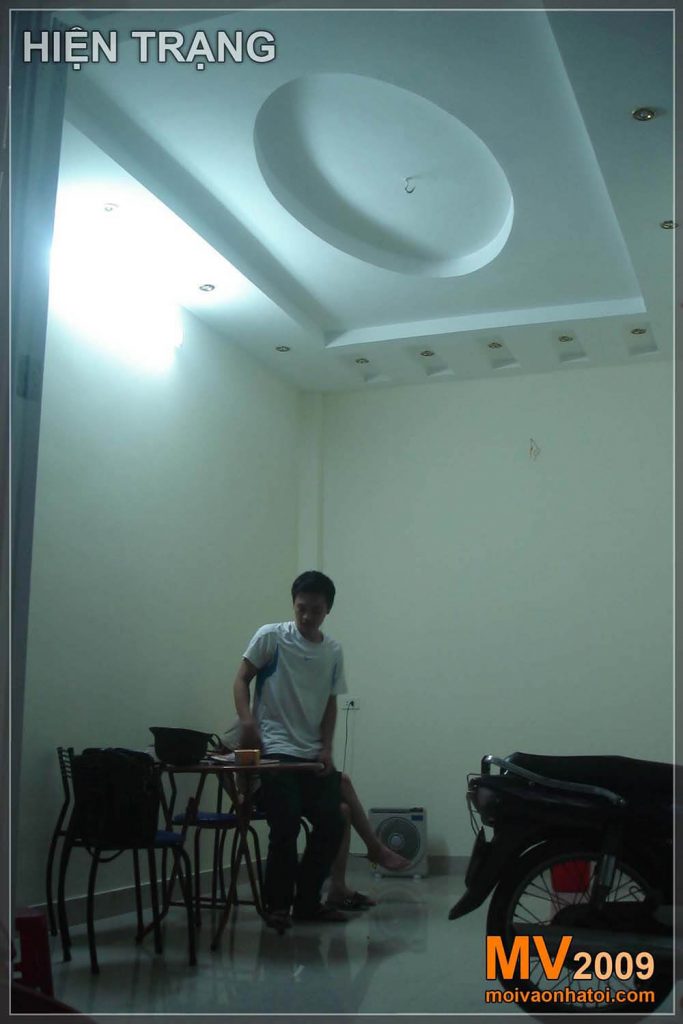
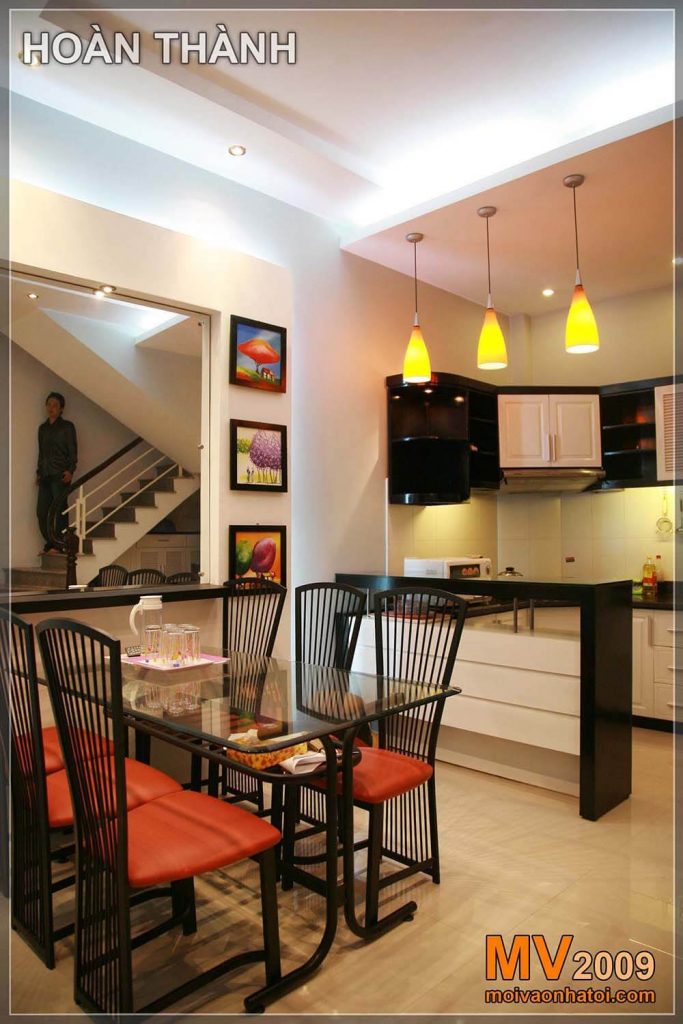



Comments are closed.