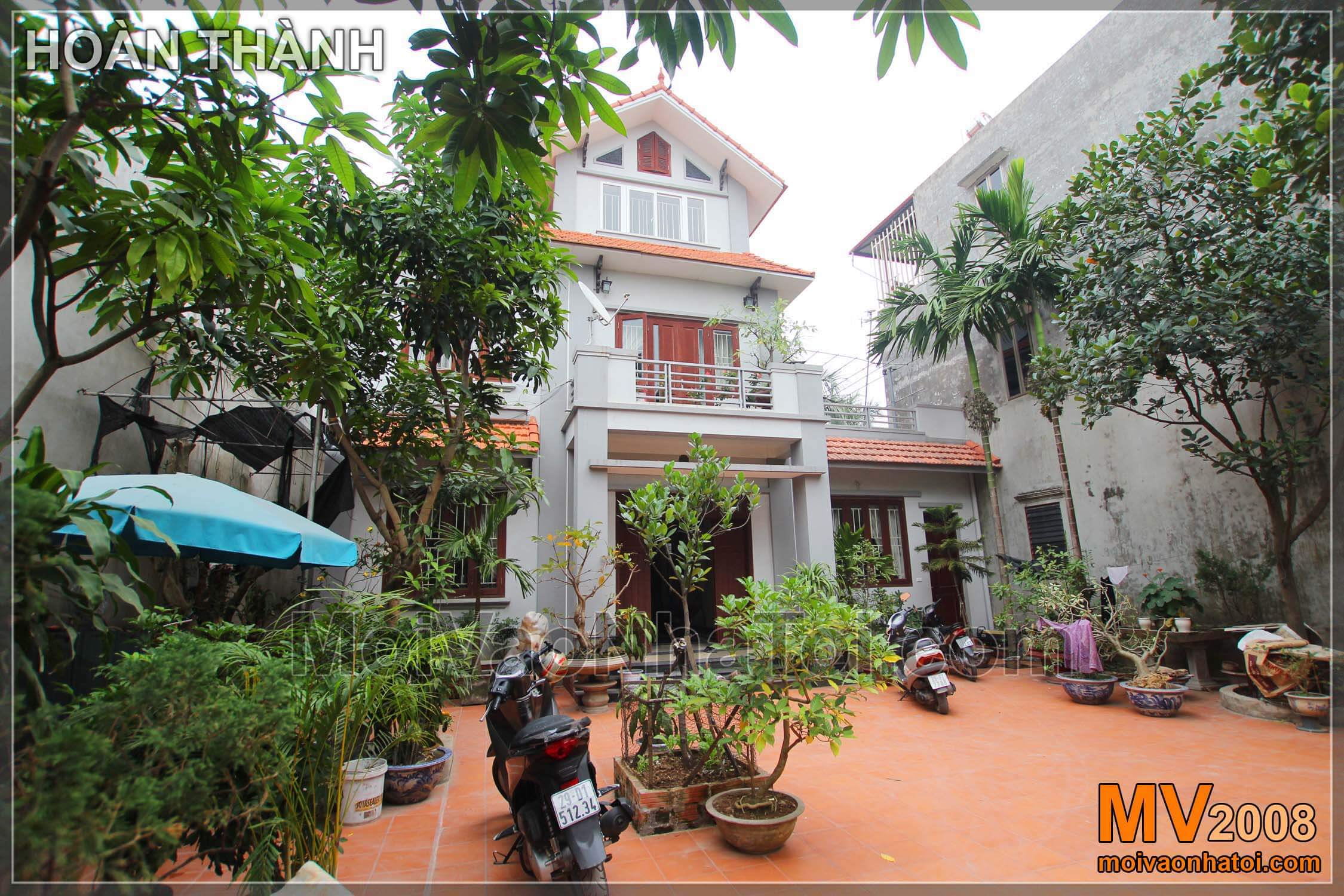
DESIGN VILLA SIMPLE GARDEN 3 storeys, LANH NAM, HANOI
Address: Linh Nam, Hanoi
Acreage: house 109 m2, garden 101 m2
Architect: Vo Anh Tuan - Moivaonhatoi.com
— 2008 —
***
This is a house designed by architect Vo Anh Tuan in 2008, when he was a fifth-year student at Construction University. Although designed since 2008, and when there is still not much experience, every time returning to visit the house, Tuan still feels it is still very beautiful and attractive. "Please come to my house", to see more details of this villa!
Simple villa premises:
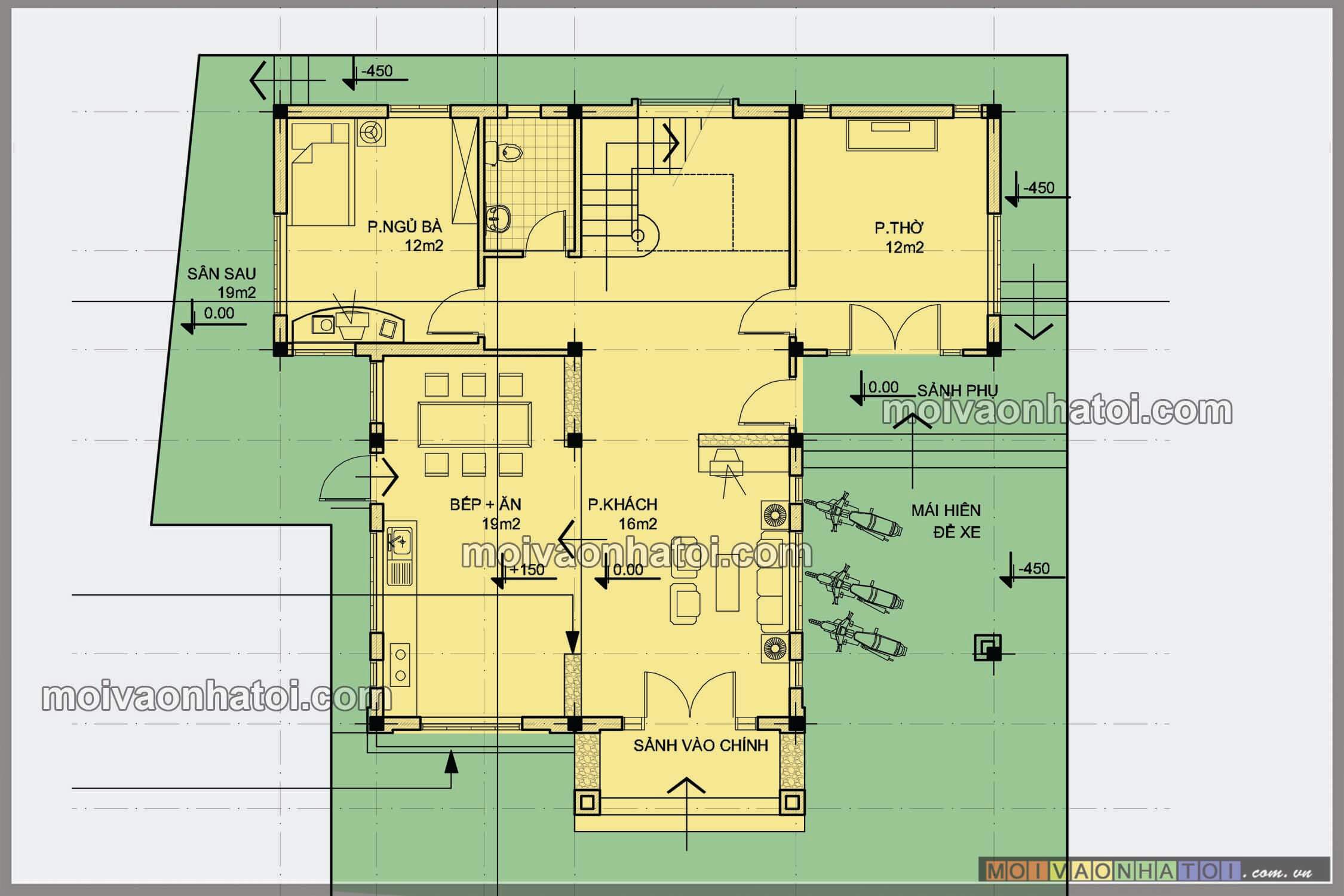
Perspective 3D villa design and simple construction process:
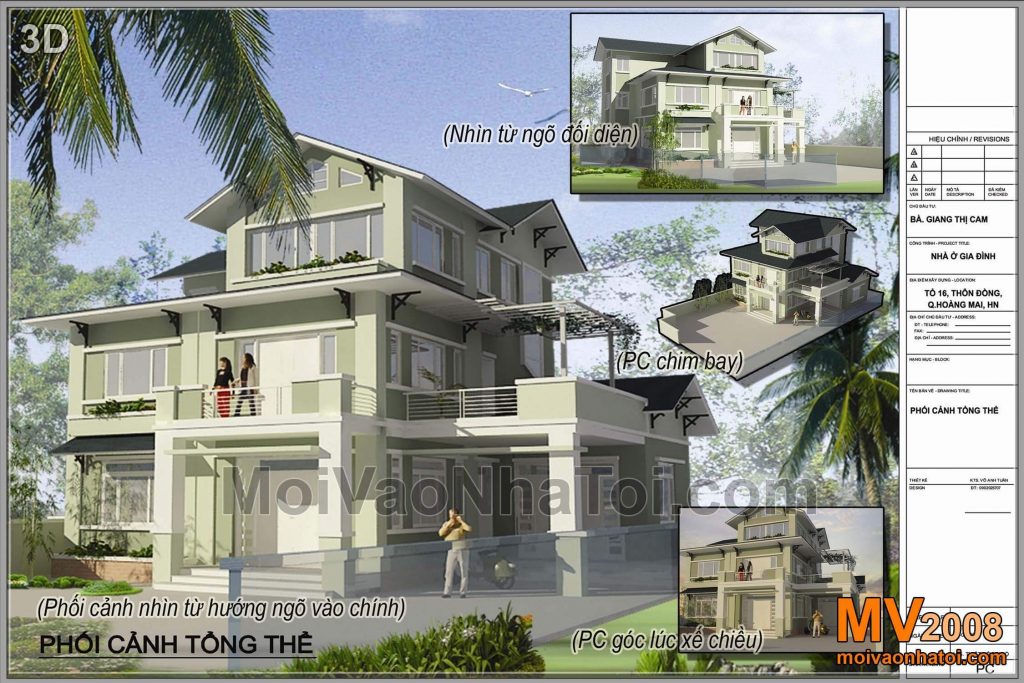
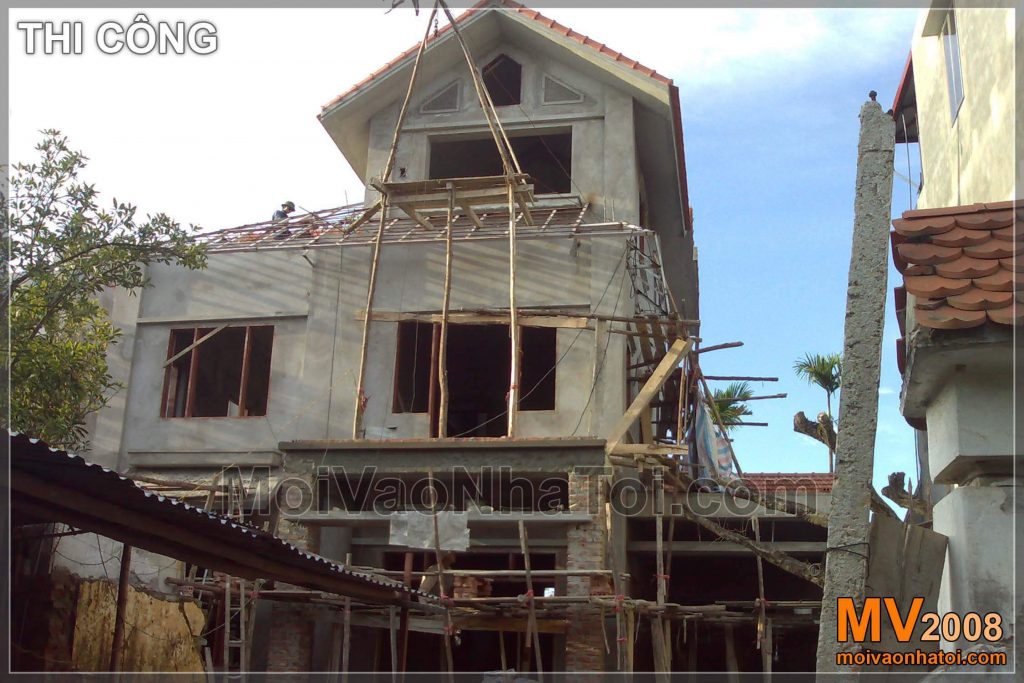
The villa has been designed with many options, and the final plan is also very detailed and carefully researched, so from the design stage to the construction as the drawings, no changes.
Image of the house after completion:
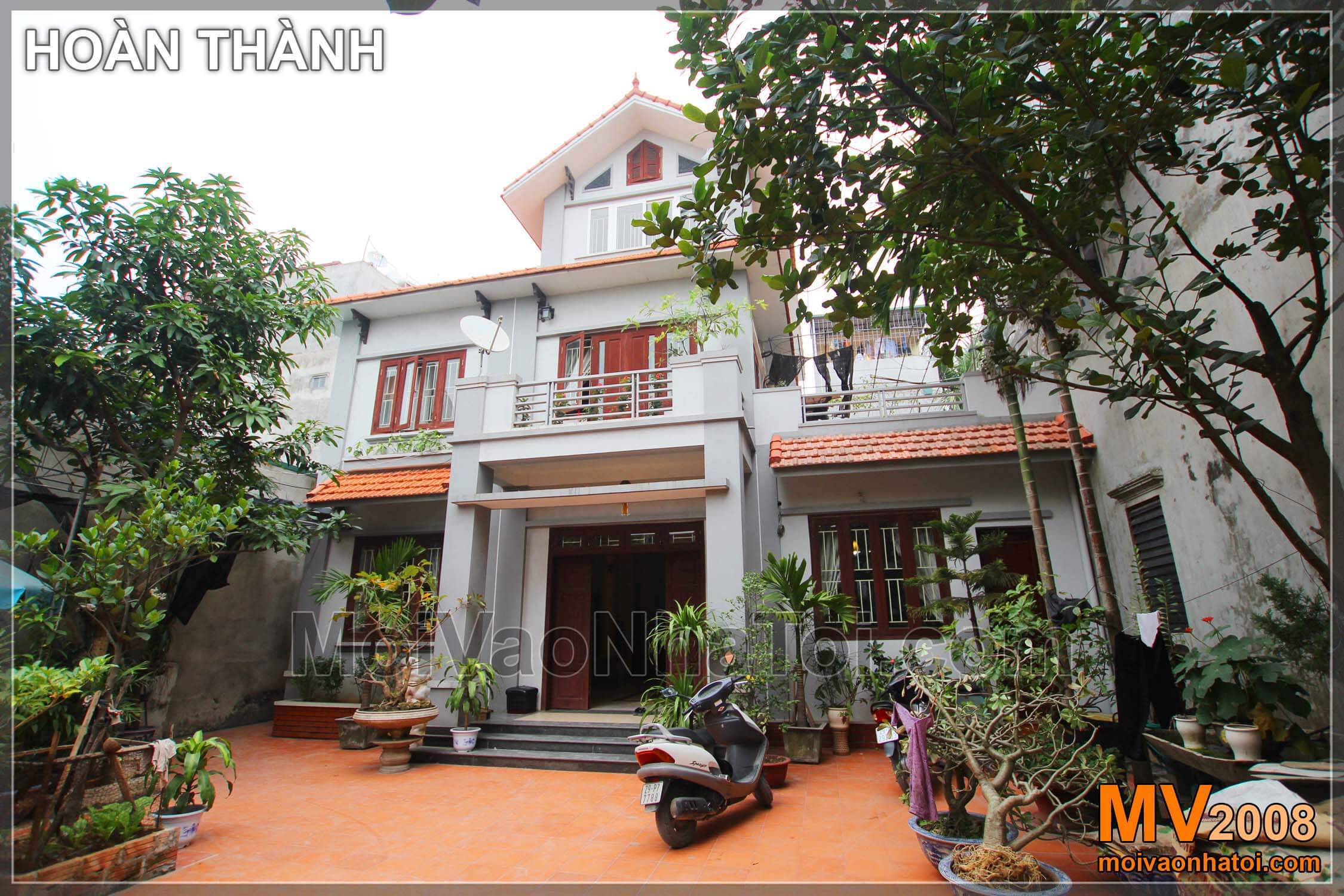
The architecture of the house is modern in style, and uses simple details, but overall, the design of this simple villa also looks quite reasonable.
Tiled floor of first floor simple villa:
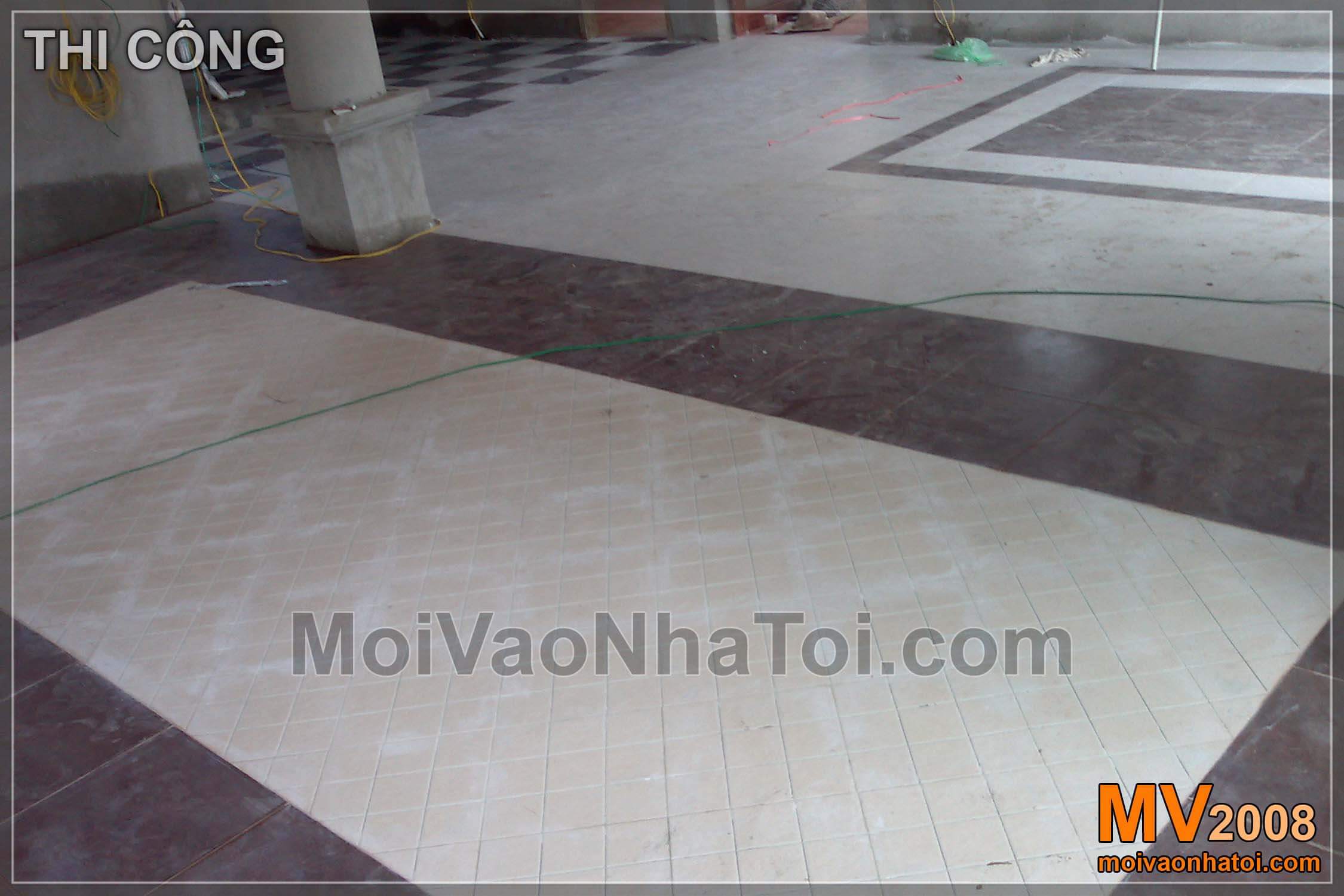
The first floor floor area is quite large, more than 100m2, so the ceramic floor tiles are tiled in arrays corresponding to the location of the inventory and room layout later.
Villa image when simple construction and completion:
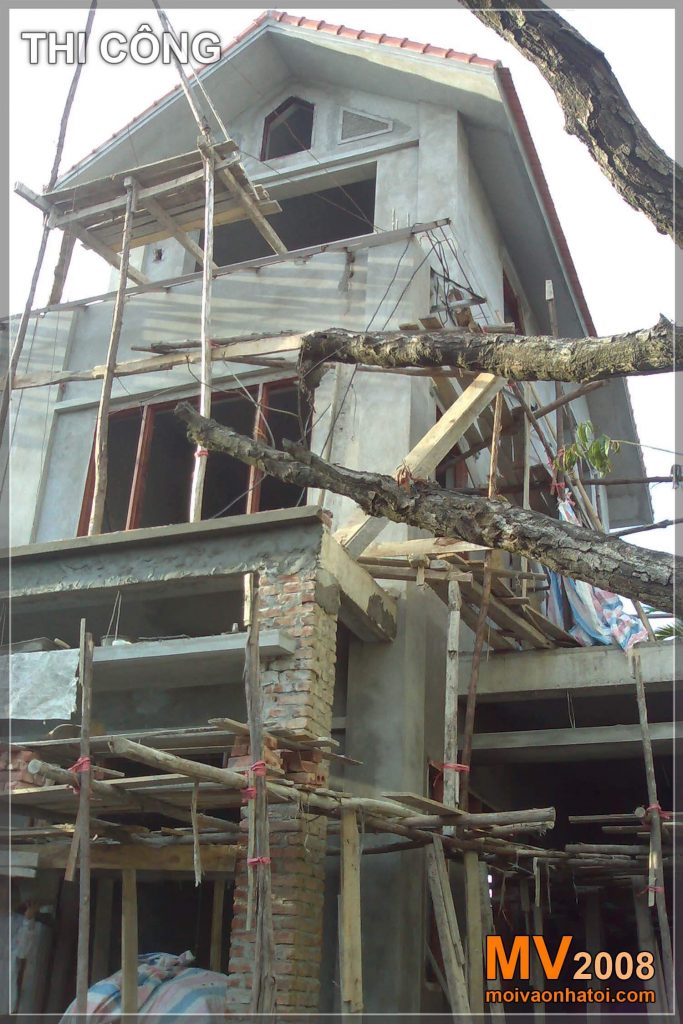
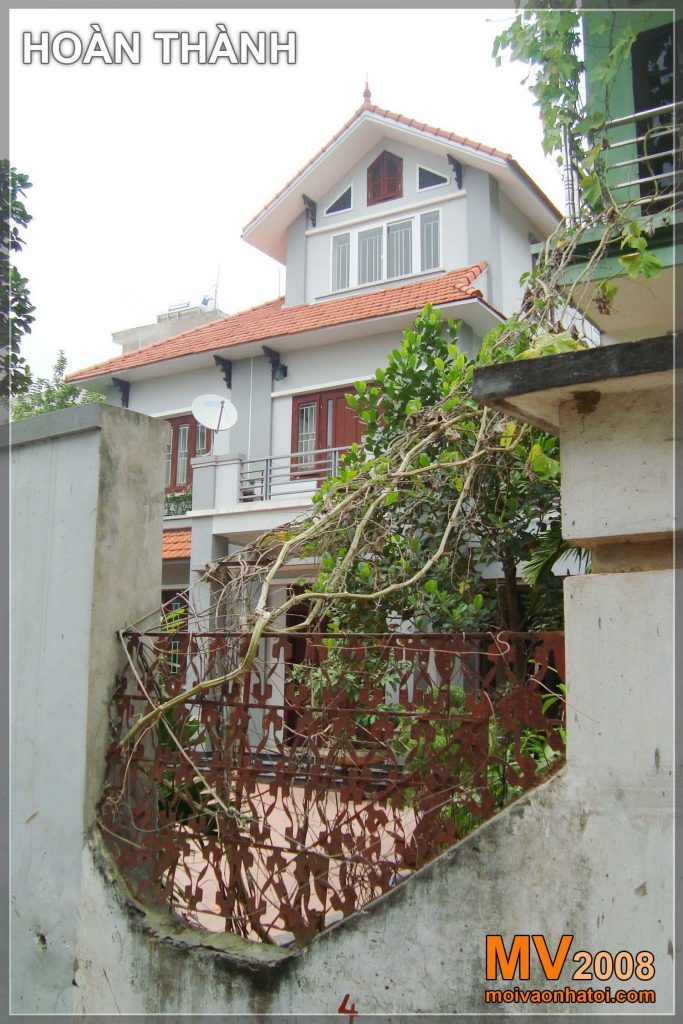
Overall view of the house:
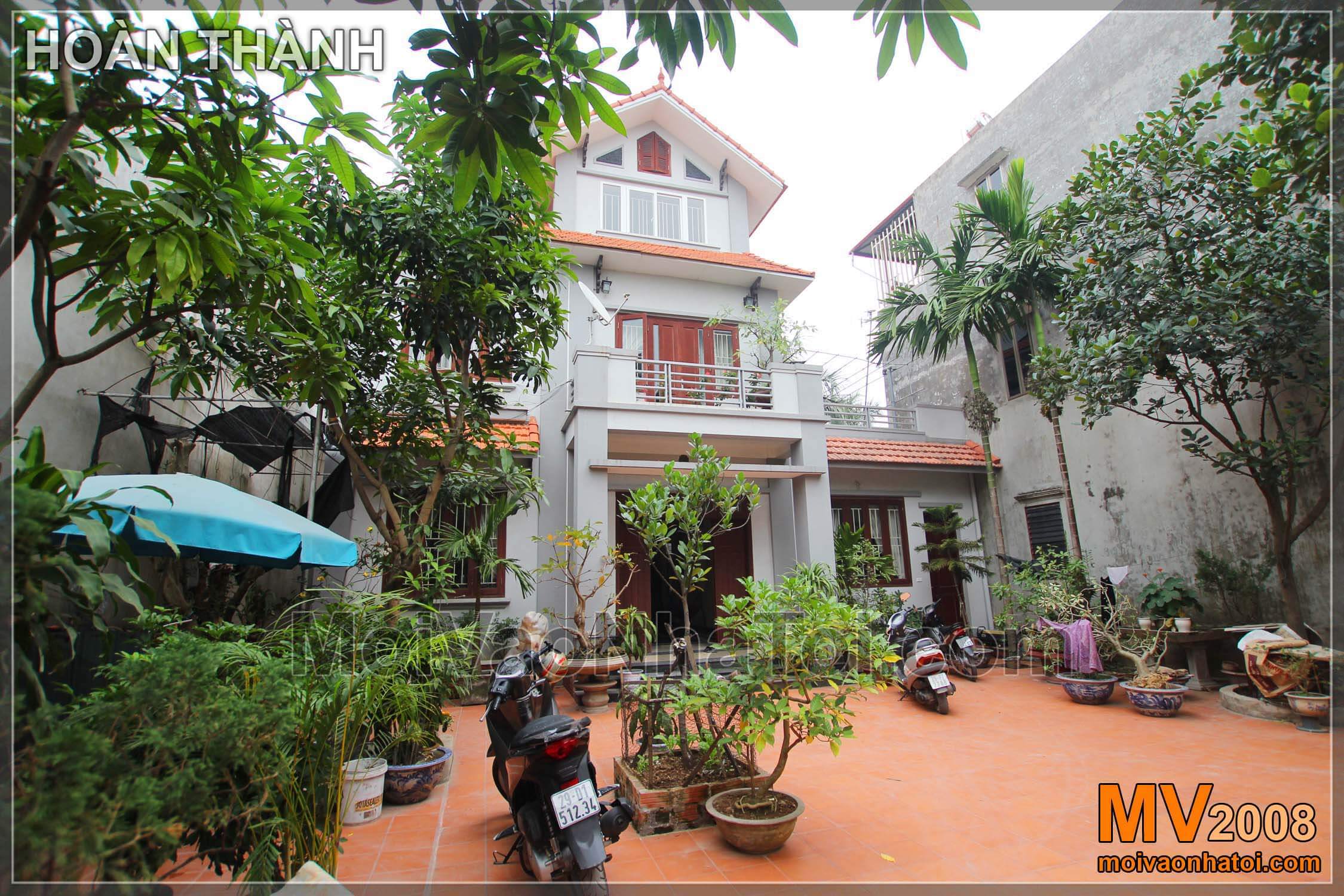
This villa has a large garden in front of you, creating depth, beautiful views when observing the house from a distance. The large front yard is also a great advantage, so that the owner and visitors can go through a large garden before coming to the house.
Photos of the villa from the bottom up after completion:
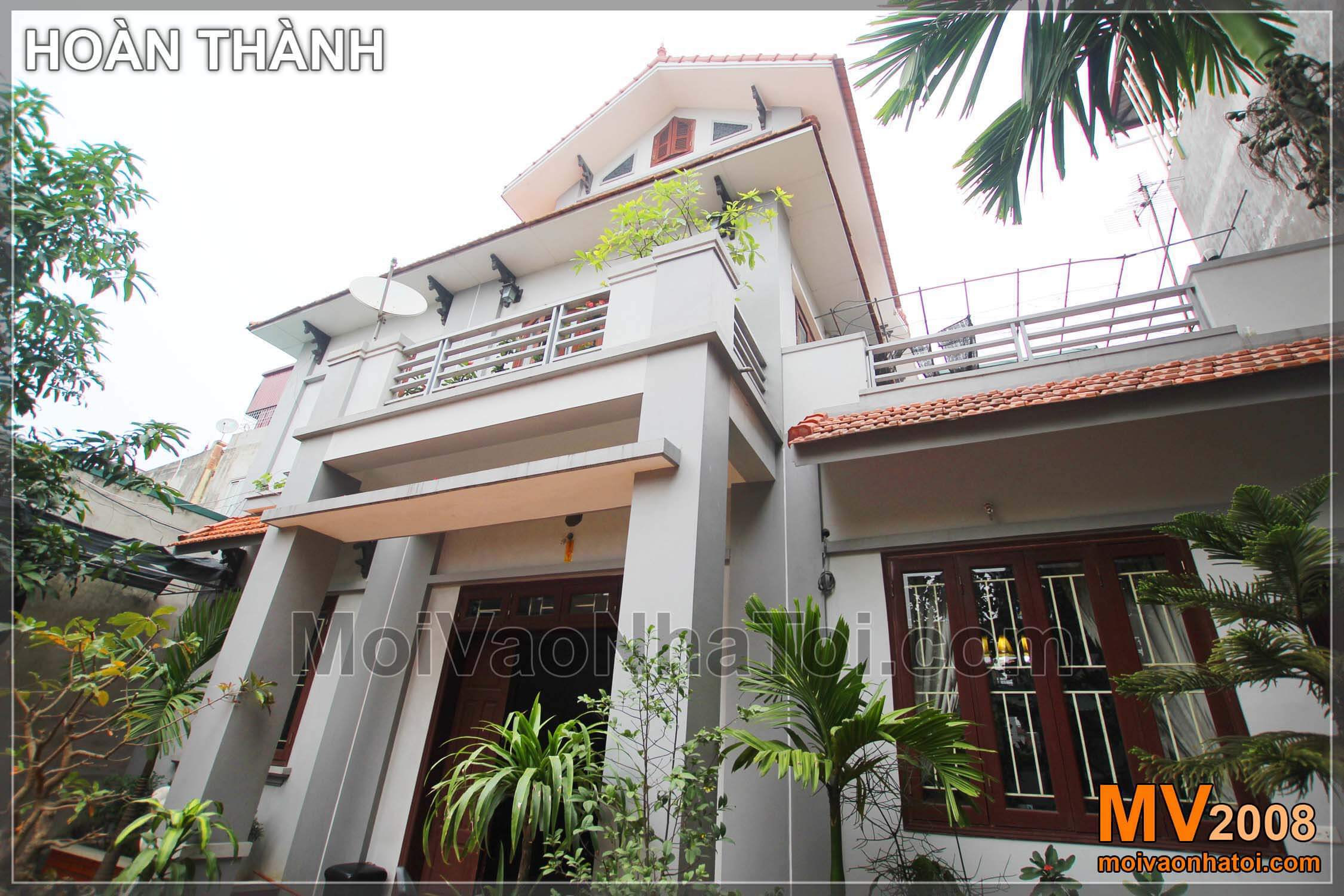
The second floor of the villa is designed with a balcony, and a playground on the side. This playground is because the design of the house does not want to have the living room on top altar On the first floor, at the same time, the playground also has a very nice view, from the second floor to the large garden below.
This house is using the cross roof parts to create soft designs. This is the diagonal roof in Modern villa, you can see more Cross Roofs in Classical Villas at Asian Classical Villas in Viet Hung area
The simple interior of the villa is in the process of completing:
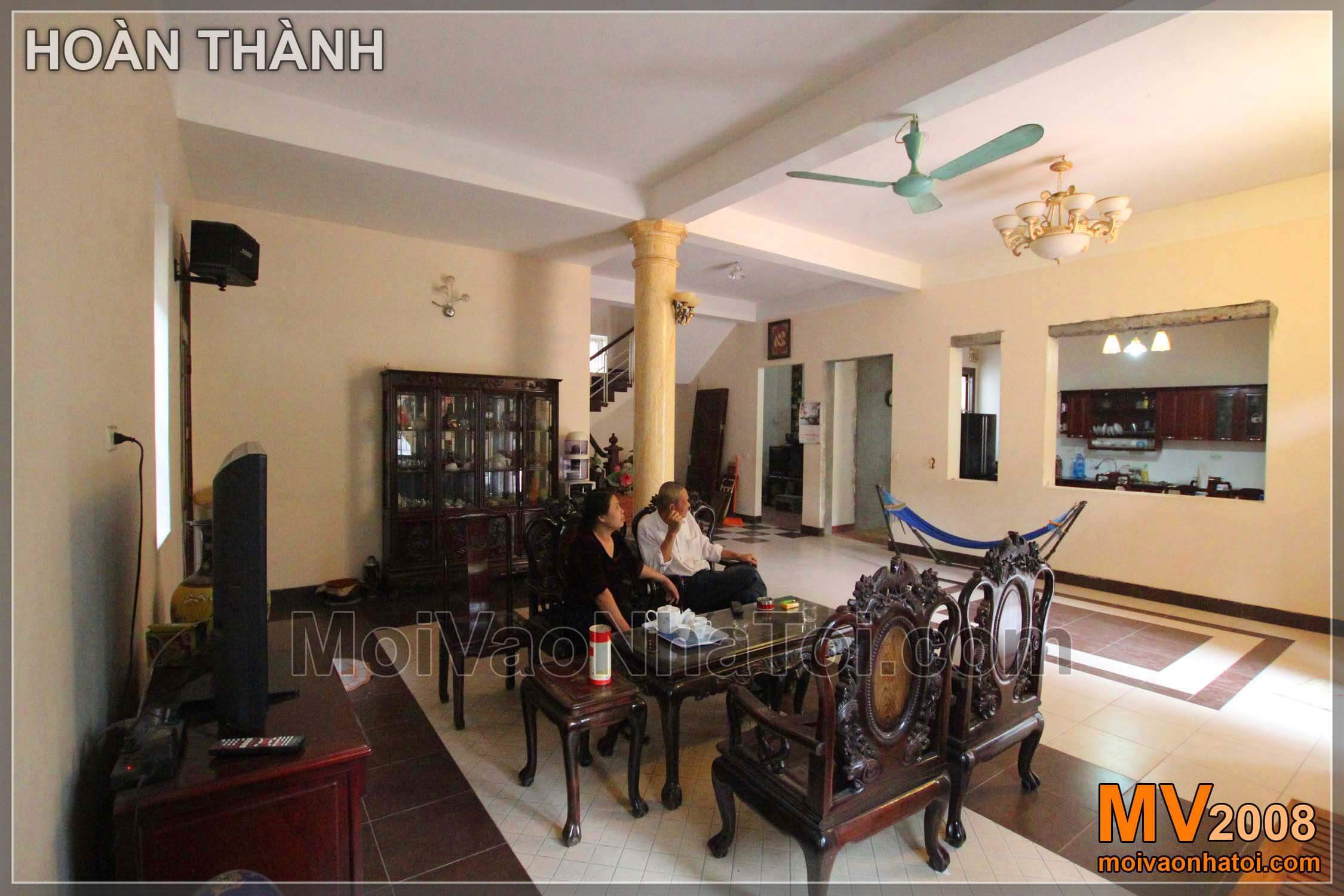
The interior of this house has not yet been implemented, hoping to have photos in the shortest time to post on the website and tell you the familiar saying: "come in my house!"
About the interior details for the villa, you can read more Modern villa design At Vinh Hoang Lake, Hanoi has pictures of interior and exterior.




Comments are closed.