Apartment renovation This is the optimal plan that many families choose because the design cost is cheaper than buying another apartment. In order to bring a completely new living space, with small 63m2 apartments that need to be renovated to have a spacious space, let's explore together with moivaonhatoi.com.
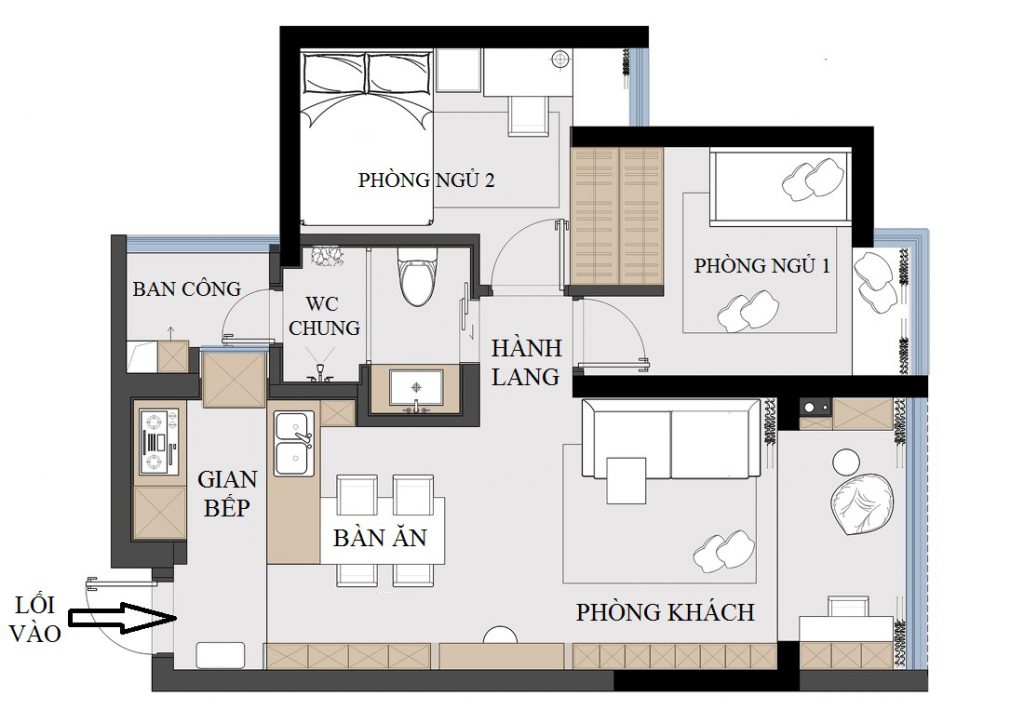
The architectural plan after renovating the apartment can see that the interior equipment is arranged very reasonably with the open-designed kitchen, dining table and living room, 2 bedrooms, 1 shared toilet and 1 balcony. .
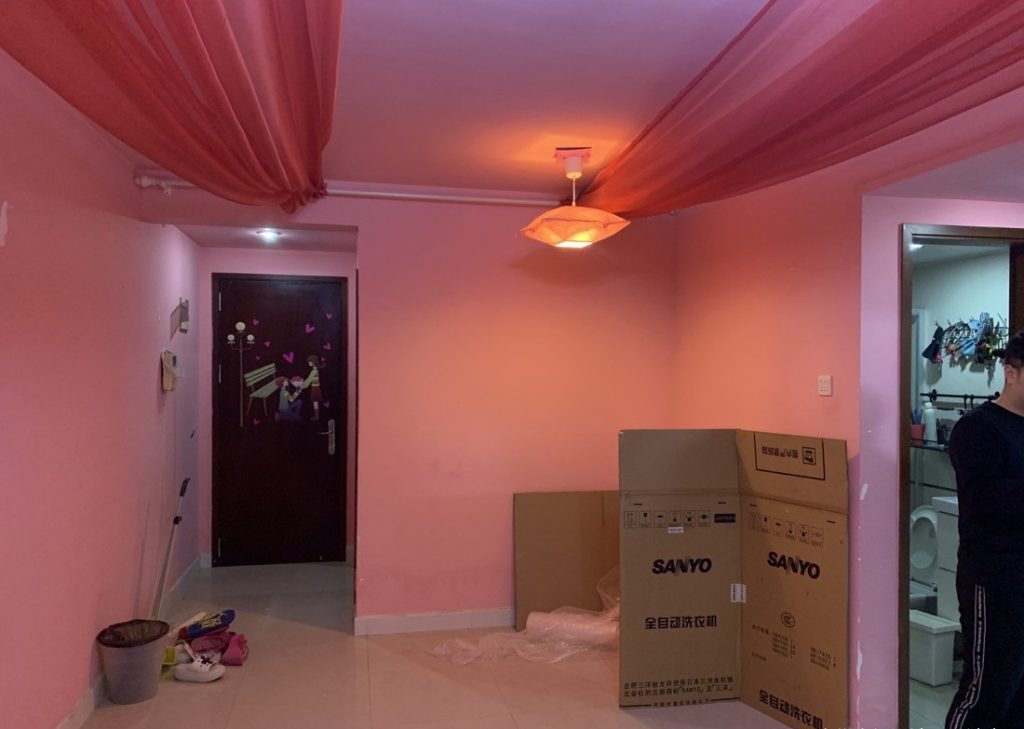
The image of the kitchen before renovating the apartment has a wall to make the kitchen not airy become mysterious and the old paint color is not cool.
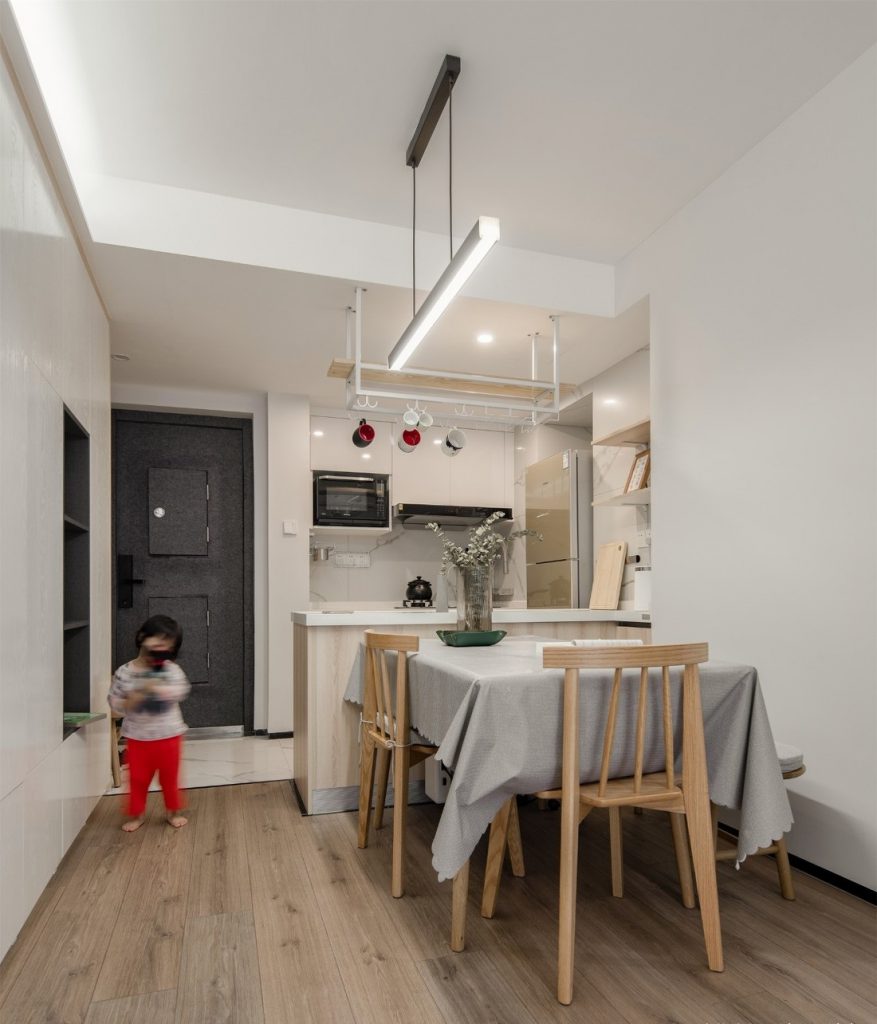
After renovating the apartment, the wall was removed to reveal the kitchen space, creating an open space. Next to it is a simple wooden dining table set with gray table lining to feel the warmth at every meal.
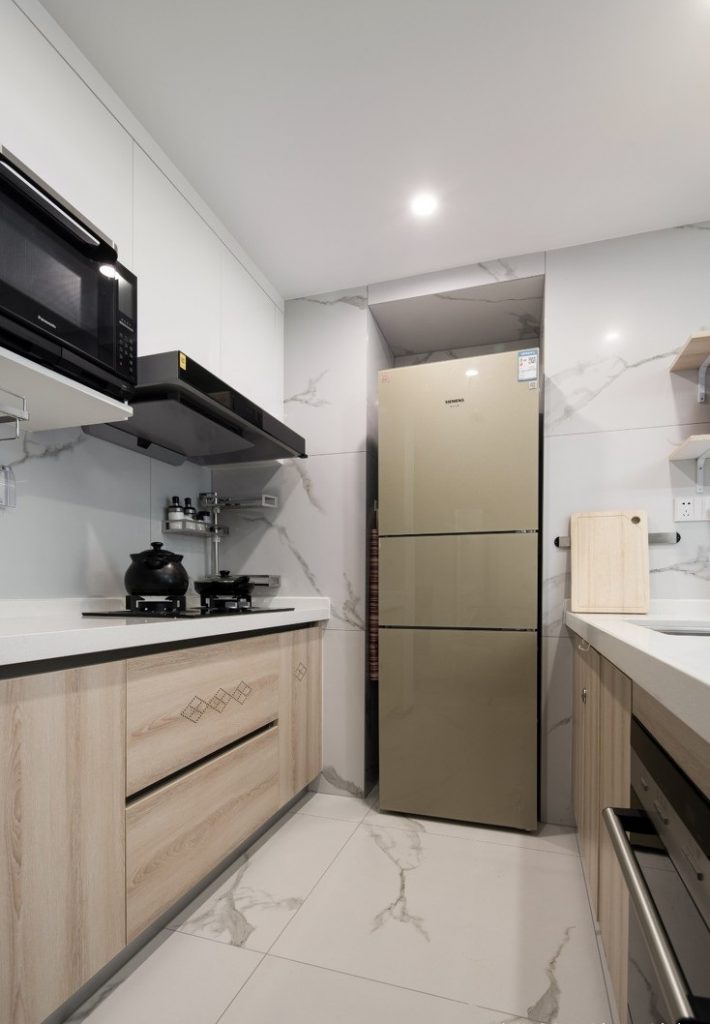
Inside the kitchen due to the need to use easy to cause grease and grease architect for tiling the whole floor and walls with polished ceramic tiles for easy cleaning and clean storage. In addition, the kitchen is fully equipped with cooking equipment such as gas stoves, hoods, ovens, dishwashers, refrigerators, wall mounted modern.
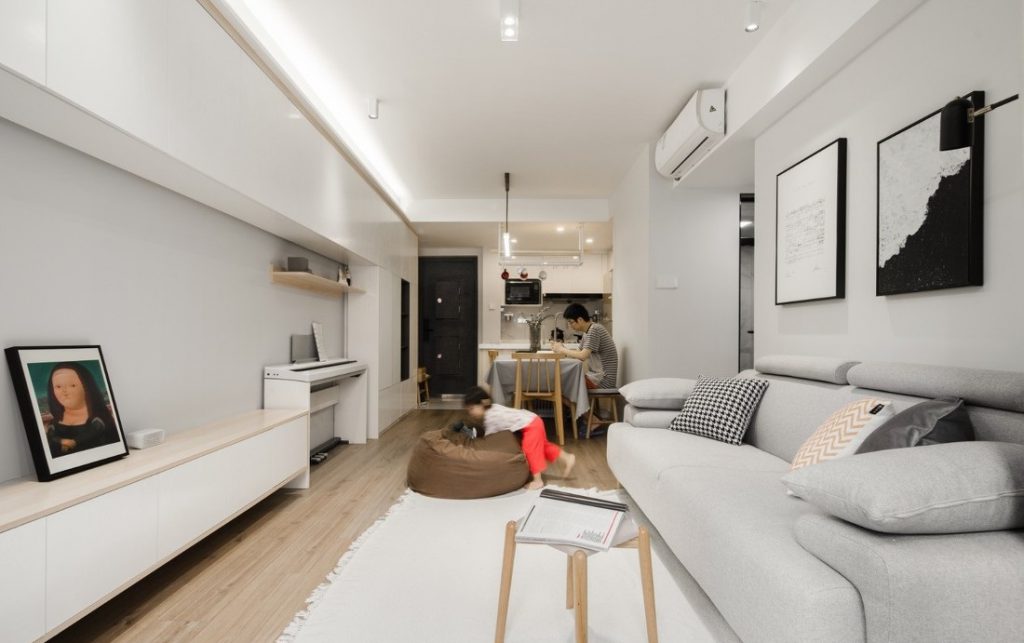
Connecting to the kitchen and dining table is the living area as well as the living area of the family. Space uses white as the main color. The whole floor is made of laminated industrial wood. Above is a plaster ceiling for anti-warmth with electric lights and air-conditioning tubes, designed to bring high aesthetics.
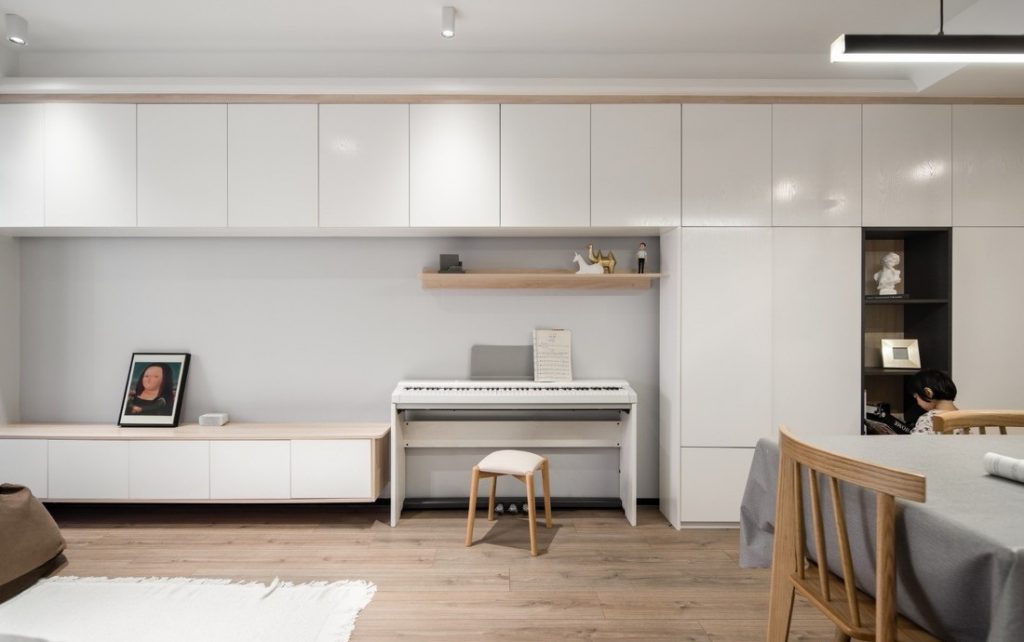
Industrial wooden cabinets are placed along the corridor after renovating the apartment to provide high storage capacity, a few design spaces are waiting for homeowners to place televisions and pianos.
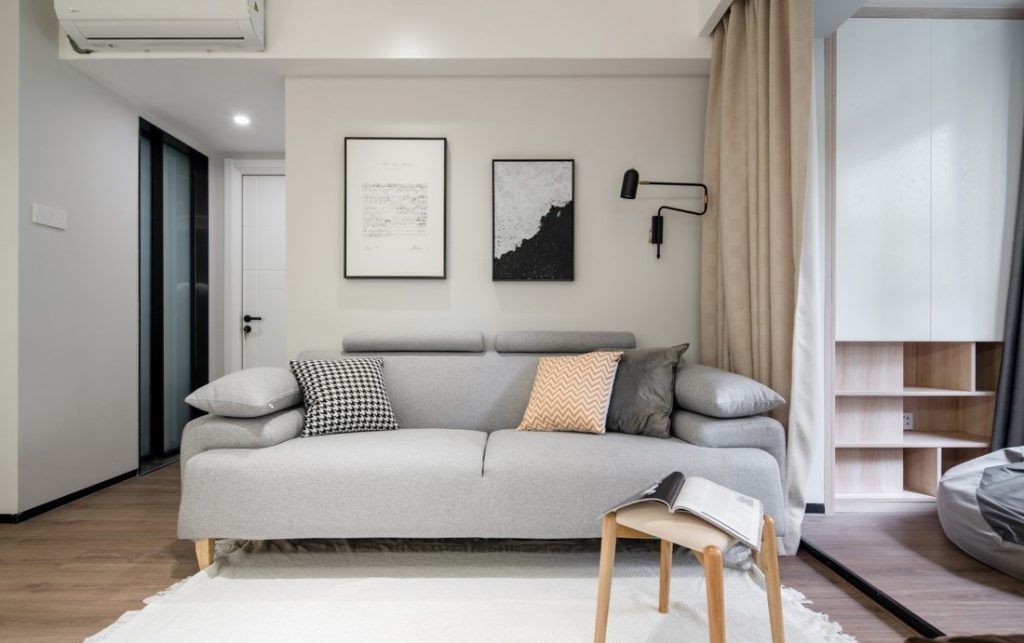
The living room uses a large gray sofa and carpet, combined with two wall paintings behind this is the typical design language of the Nordic style to bring an open and modern living space.
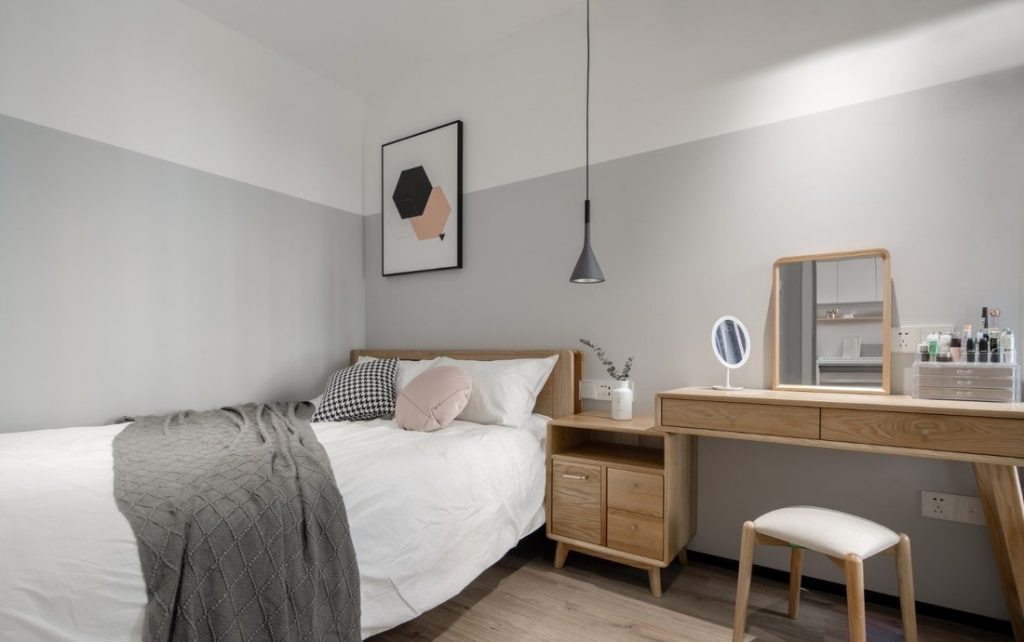
The bedroom is designed to maximize the interior of the furniture are made of natural wood, you can see the three furniture pieces joined together to create a uniform design that fits the room.
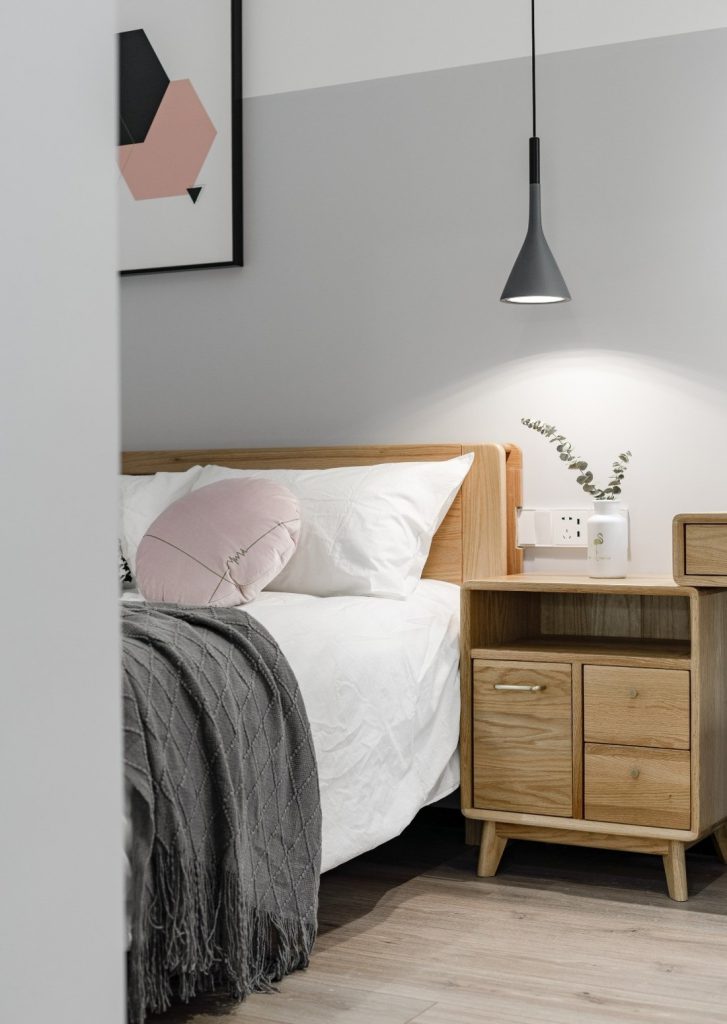
The bed uses a gray-white mattress combined with a yellow light decorated drop to provide a comfortable place for homeowners to relax every time they step in.
See more:OLD APARTMENT RENOVATION FOLLOW SCANDINAVIAN STYLE.
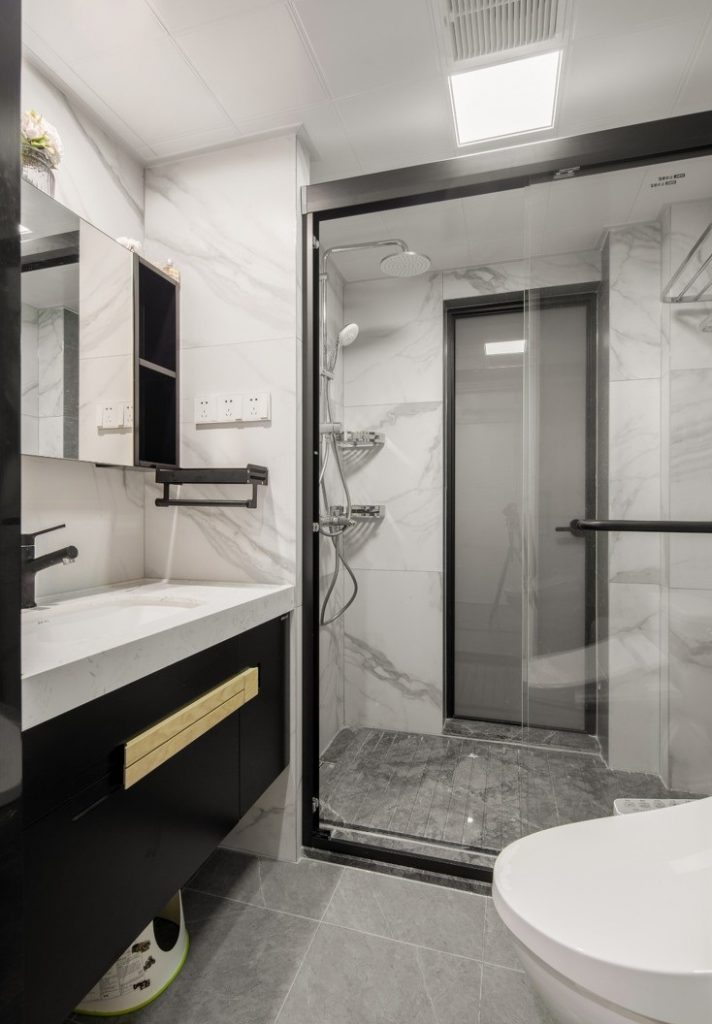
The renovated toilet painted in white color becomes very luxurious and clean, fully equipped with amenities such as a sink, a toilet, a glass cabinet, a shower, especially a glass partition. separate from dry and wet spaces when in use.
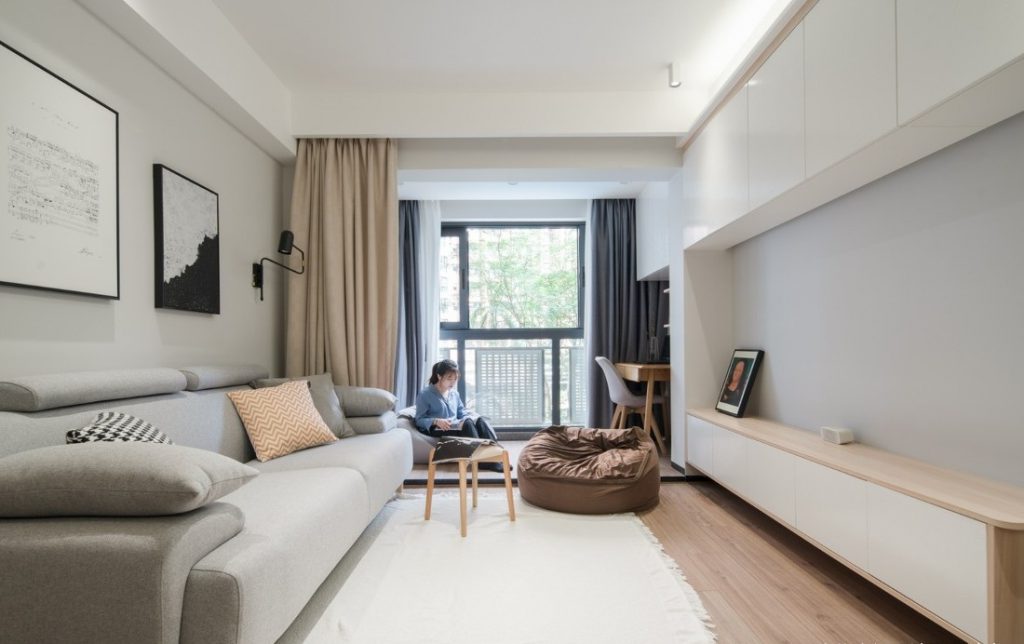
After renovating the apartment, it becomes more elegant with the removal of the kitchen wall, cladding the entire floor and ceiling, and re-arranging the interior equipment reasonably, the architect has brought complete living space. All-new airy for this 63m2 apartment.
If you have a need for interior design of an apartment in the above style, please contact us:
MV CONSTRUCTION COMPANY
Address: 201 Bà Triệu, Hai Bà Trưng District, Hà Nội
Phone: 0908.66.88.10
Website: https://moivaonhatoi.com

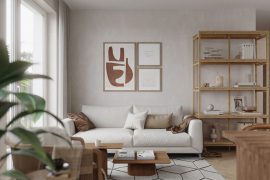
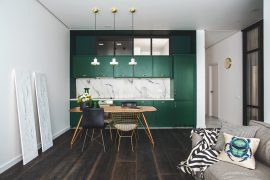
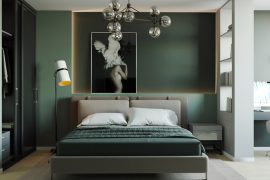
Comments are closed.