INTERIOR CONSTRUCTION CONSTRUCTION OF OTHER APARTMENT
Acreage
total cost
Construction time
– 2021 –
***
MOiVAONHATOi is honored to be a place where every family can trust in designing and building your own home. In 2020, many large and small projects are completed by us based on different criteria and requirements and above all receive the satisfaction of the owners. The project below is the project apartment renovation old house in Hanoi, turning it into a modern - convenient style, meeting all the requirements of minimalism in the interior of the house but still exuding a more spacious and comfortable look with appropriate decorative accents, catch eye.
So MOIVAONHATOI will take you to explore the change of this apartment!
layout design of the apartment building
After considering the entire old apartment building and the wishes of the owner to be renovated, our architects began to design and produce a reasonable drawing with a convenient interior layout, while creating a more open living space.
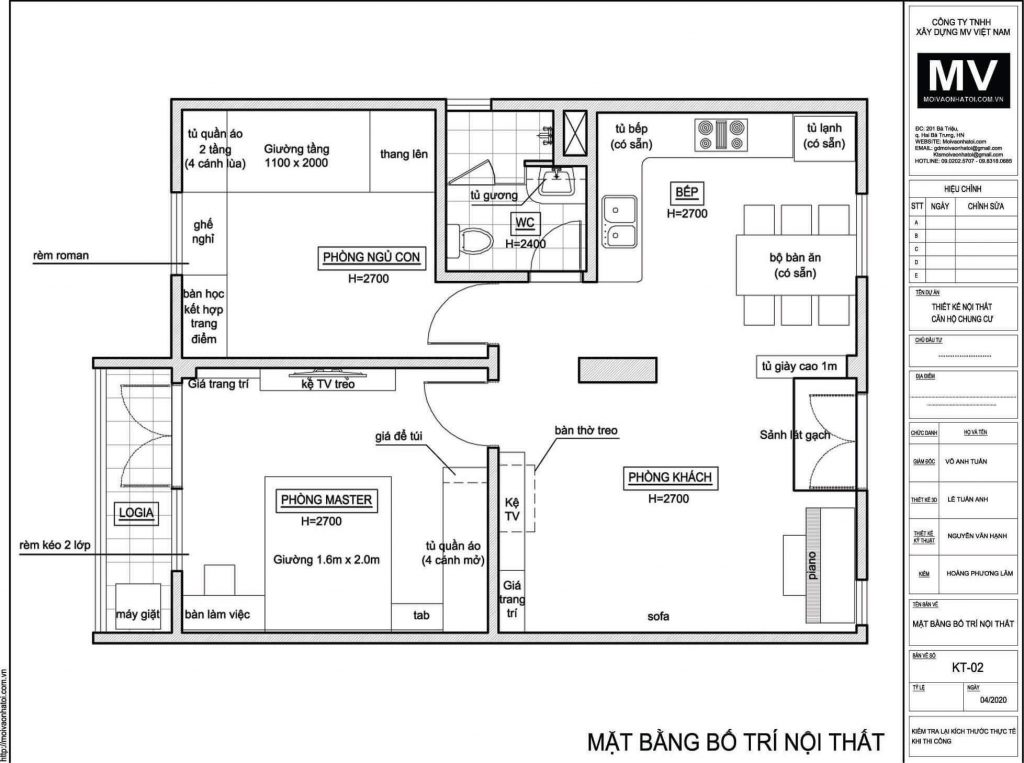
Bản vẽ mặt bằng bố trí nội thất của căn chung cư đã cho ta thấy không gian phân chia giữa các phòng bao gồm: phòng khách, kitchen cùng phòng ăn, phòng ngủ master, phòng ngủ con và phòng vệ sinh chung. Có thể thấy căn chung cư này dù có diện tích rất nhỏ nhưng với cách chia hợp lý thì gia chủ vẫn có một không gian sống khang trạng và rộng rãi.
The process of designing the old and complete apartment
1, design of apartment living room
3D design
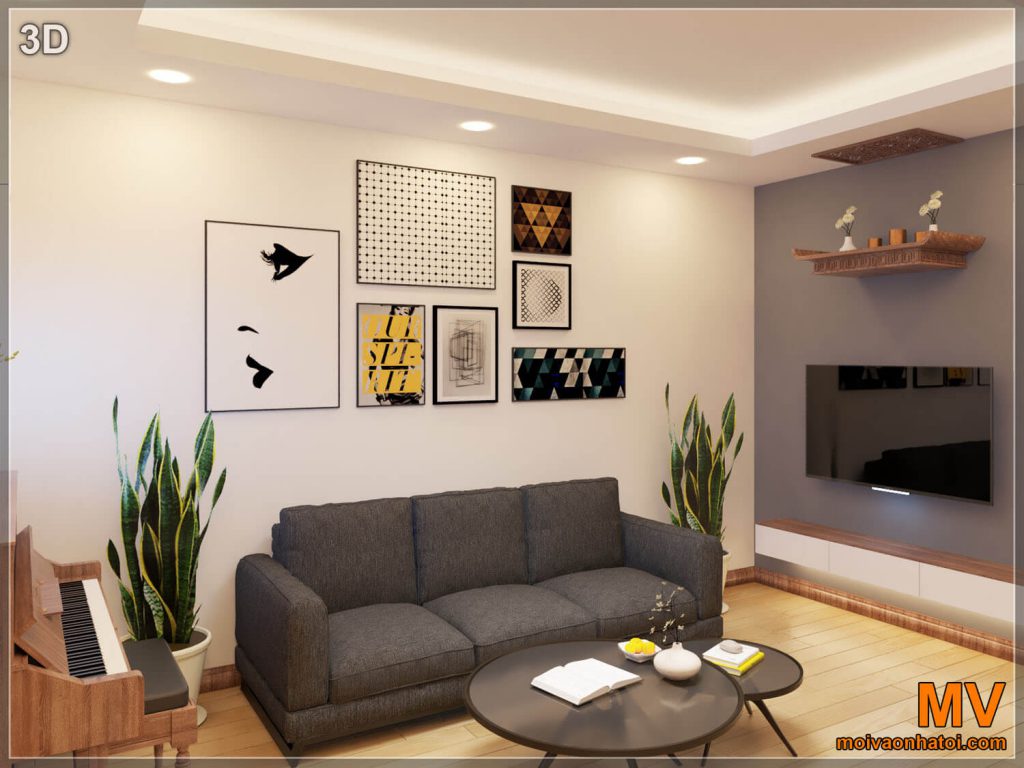
This is a 3D version that we built based on the wishes of the owner, with the change and addition of modern furniture to increase the aesthetic value of the whole apartment. Change the short black sofa set to highlight this living room, design more potted plants and shelves under the TV to help the room not become more lively and harmonious. Here we design more wall art paintings to increase the aesthetic value of the room.
and complete
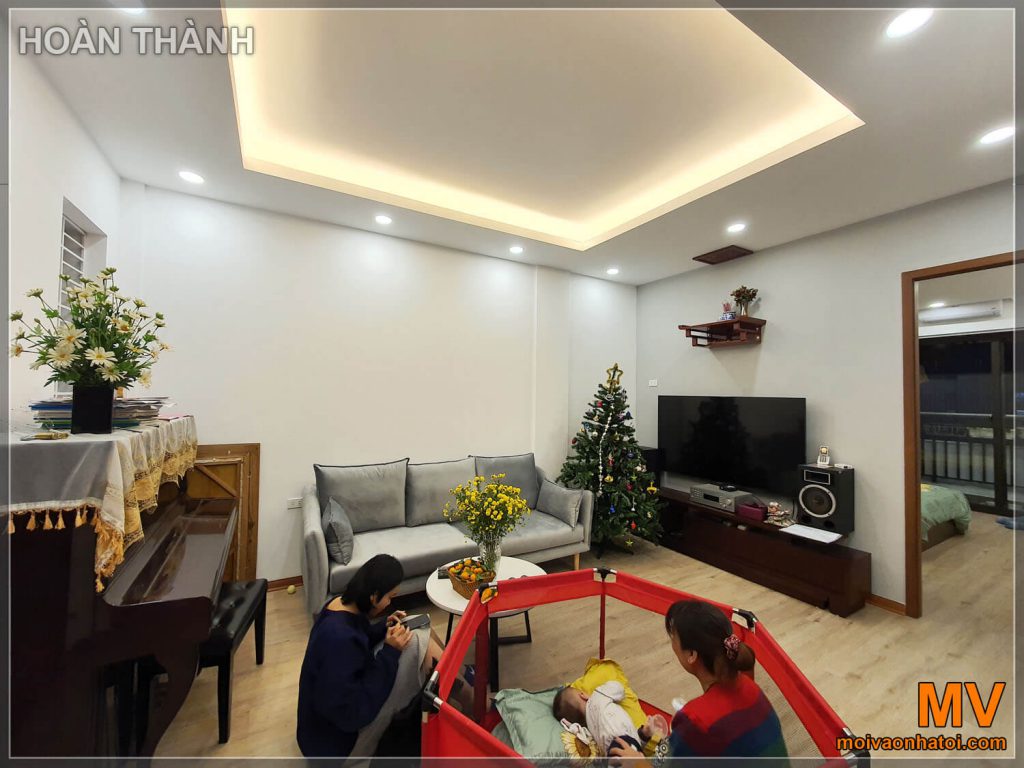
This is the living room that we completed in a very short period of time. It can be seen that the house has been repainted in white tones to exude a modern and youthful appearance, combined with a simple yet simple sofa that is a highlight for the entire space.
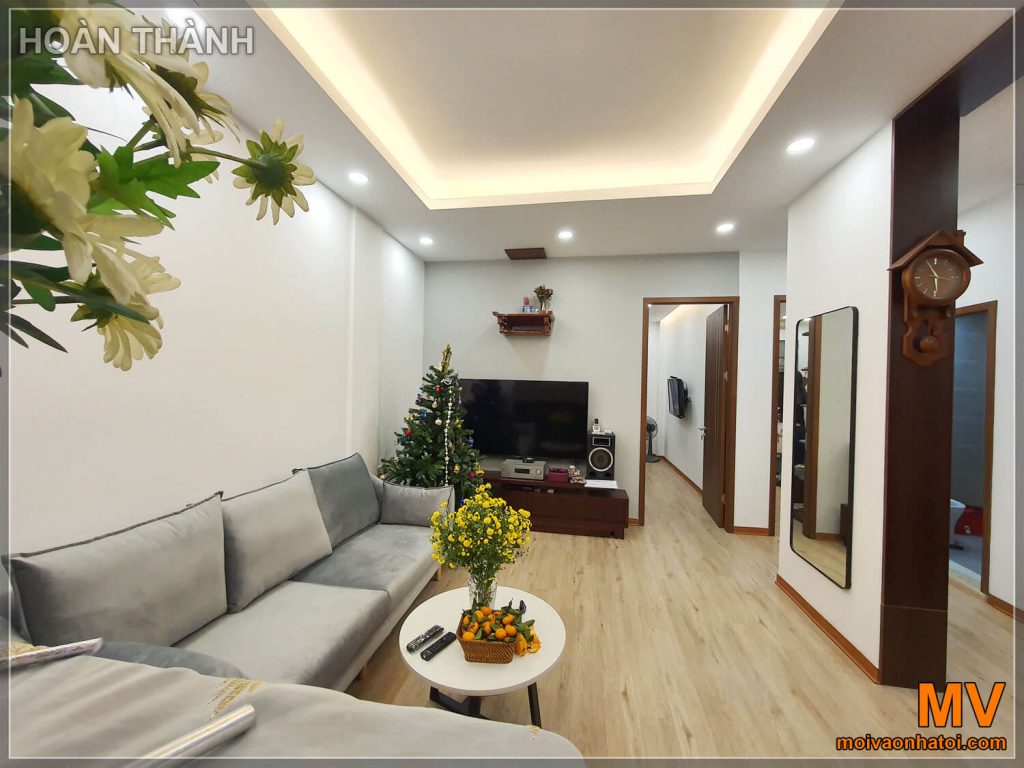
When designing the apartment, we keep some interior details suitable for the new design such as: TV cabinet, home altar and piano. The overall view clearly shows the spaciousness and modernity under the design of a herd eye in the ceiling, decorated with a small tea table to help save more area.
Another corner of the living room
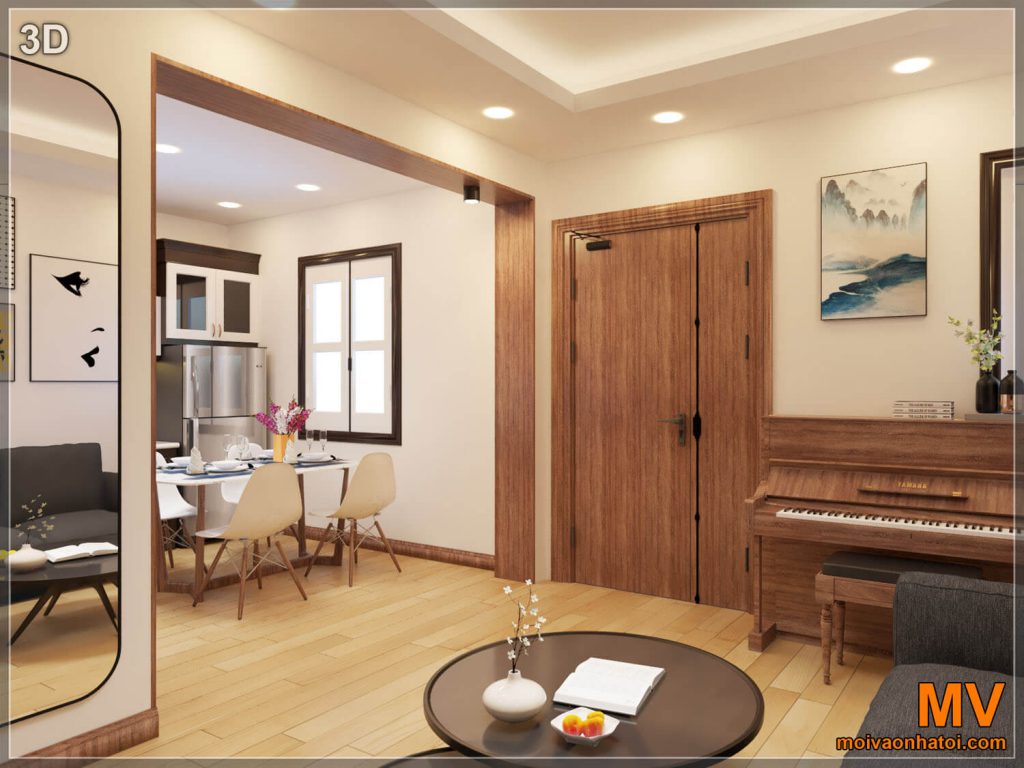
The 3D image that MOIVAONHATOI has designed with wooden floors, ceiling lights, and furniture with brown and white tones as the main colors to enhance the beauty of the house. With this design, it will help to increase the modern and convenient look like putting on a new outfit for the house.
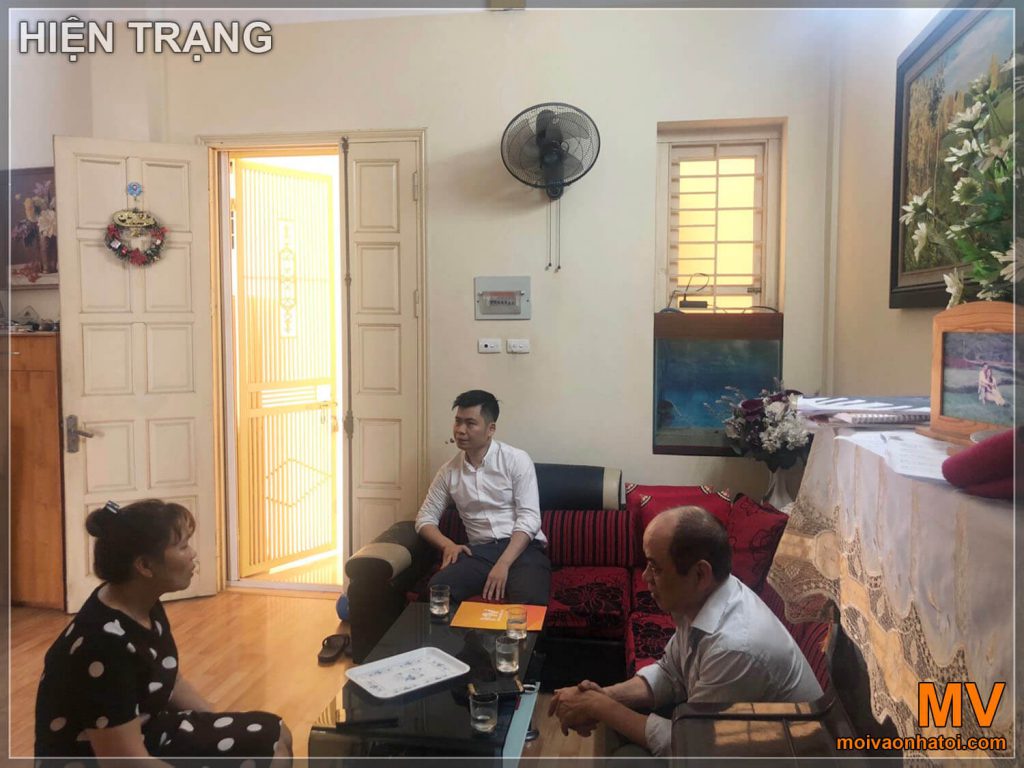
We visited and observed the living room of the old apartment, can see that the layout and furniture are not convenient, creating a sense of mystery and boredom when entering our own living space. Our owners want to Renovate the old apartment Hanoi to become more modern and eye-catching, the furniture will also be completely replaced to create the style that the owner wants.
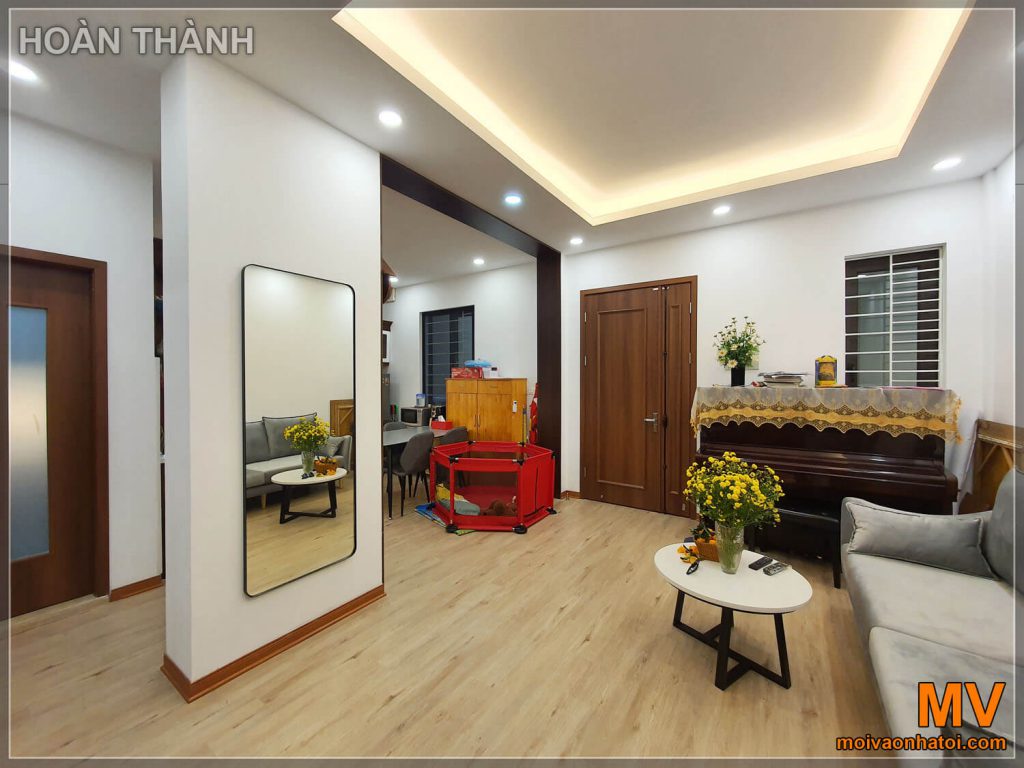
MOIVAONHATOI has changed the light industrial wooden floor, designed the wooden border to match the original design, creating a luxurious feeling for this place. Especially in the middle wall, we designed more mirrors to create more convenience and beauty for this space. Optimized but extremely luxurious is what we prioritize.
2, kitchen room apartment design
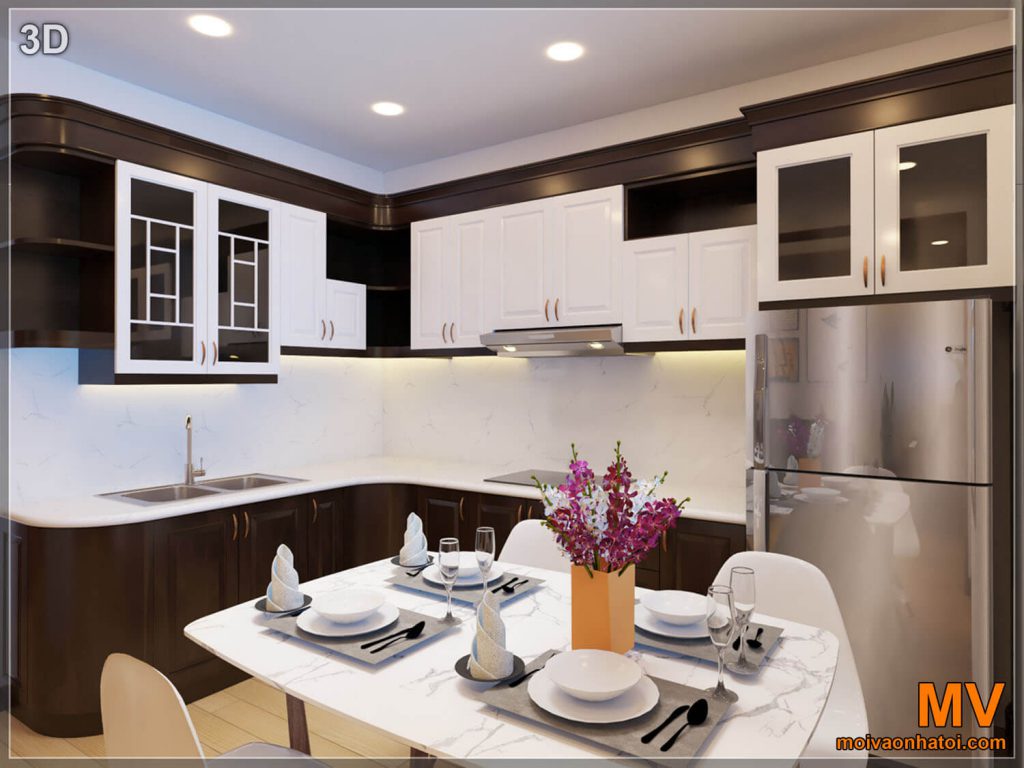
You can see through our 3D version below, which is completely re-arranged from wooden cabinets to tables and chairs so that there is a certain color harmony with the living room, renovating the old apartment in Hanoi. .
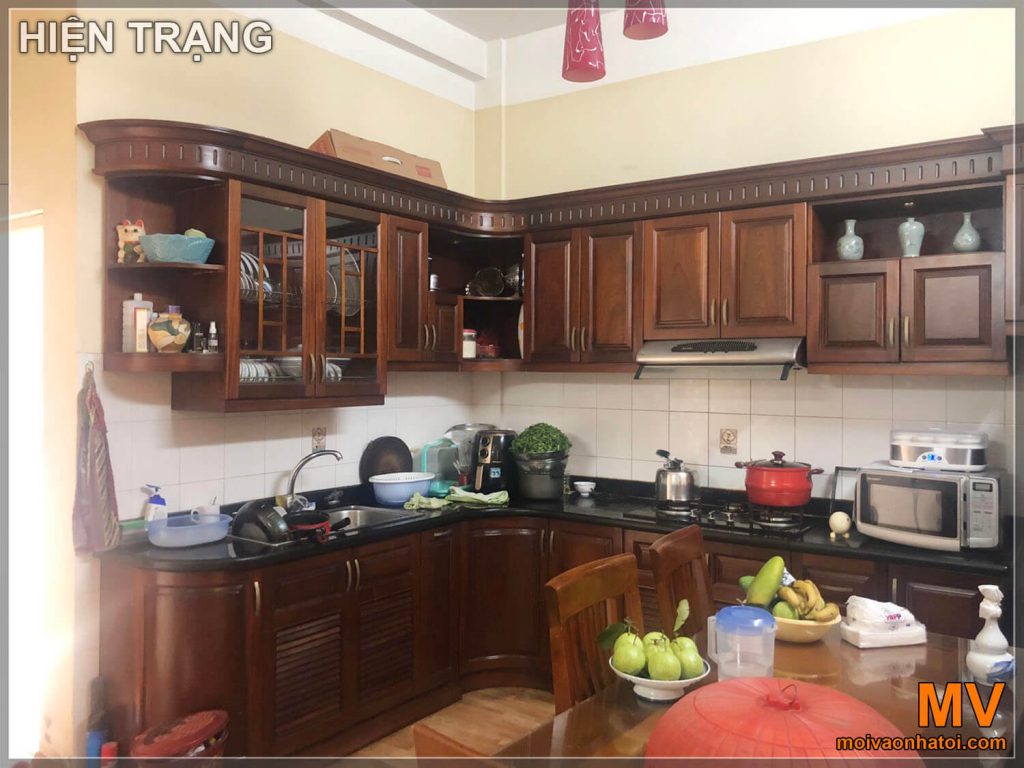
Previously, the kitchen was not eye-catching due to using too much brown from wood, creating boredom and not exuding the homeowner's style.
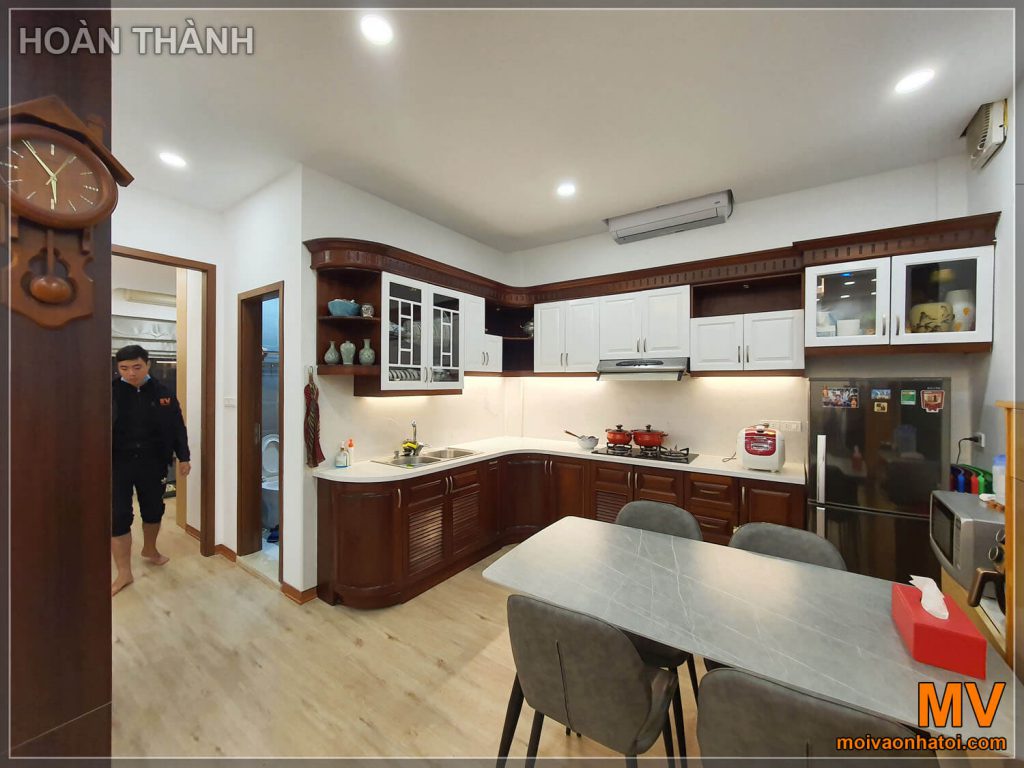
Changing a bit to match the wishes of the owner, we have changed the color of the table and chairs to match the sofa set in the living room with a deep gray color, combined with white and brown wood color to increase The highlight for the kitchen, giving you a cozy feeling every meal in the family. To add animation. We have designed a system of led string lights at the bottom of each cabinet to increase the luxury, modern and comfortable beauty of this piece of furniture.
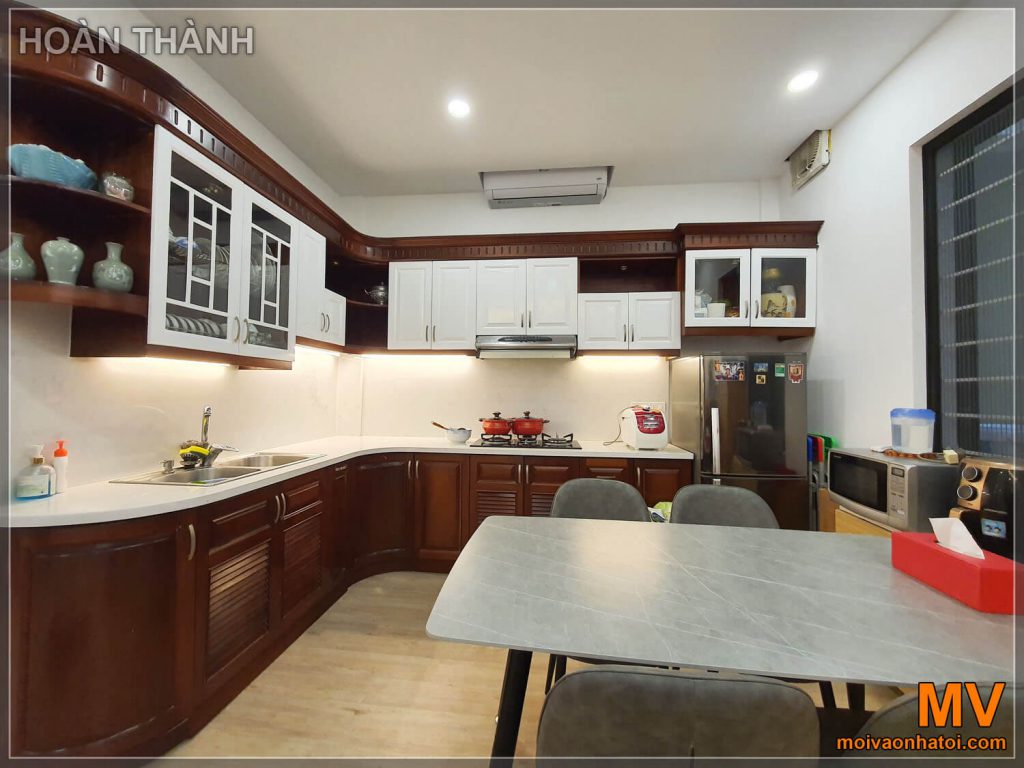
Chúng tôi đã lắp đặt và sửa chữa lại toàn bộ đúng như kế hoạch để tạo ra một không gian sống mới, cải tạo chung cư cũ thành một “bộ áo mới”.
See more: Scandinavian style Park Hill apartment 75m2
Compare 3D and reality to see that the MV is always designed and constructed more accurately and beautifully than 3D.
If you have a need for design and construction of houses, apartments, apartments FAST, QUALITY, Reasonable Cost, contact us: MV Construction Company
Phone: 0908.66.88.10
Website: https://moivaonhatoi.com
3, master bedroom apartment design
3D design
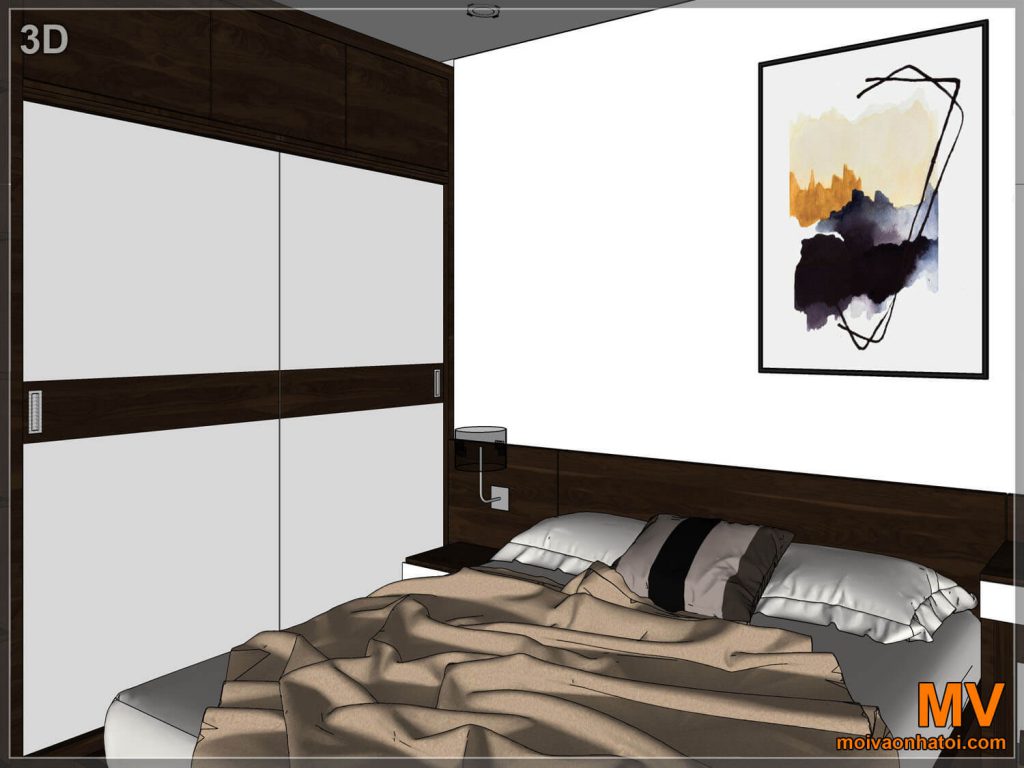
The 3D design changes the position of the bed, in addition to design more furniture such as shelves, mirrors, .. to increase the aesthetics and modern beauty of this room.
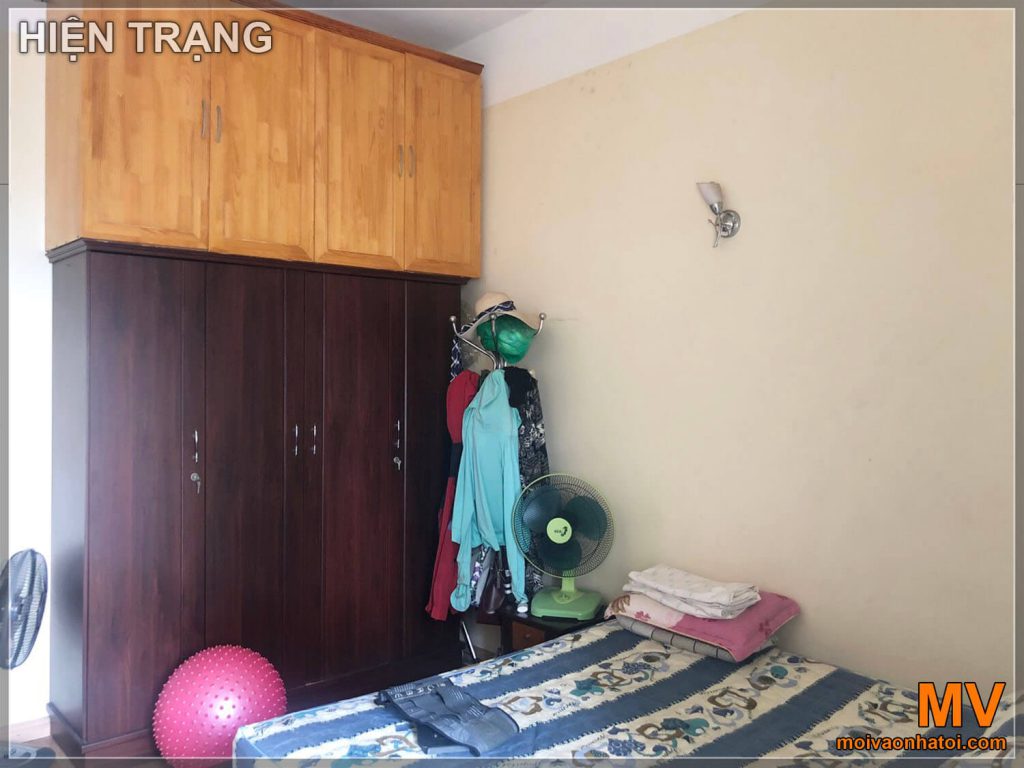
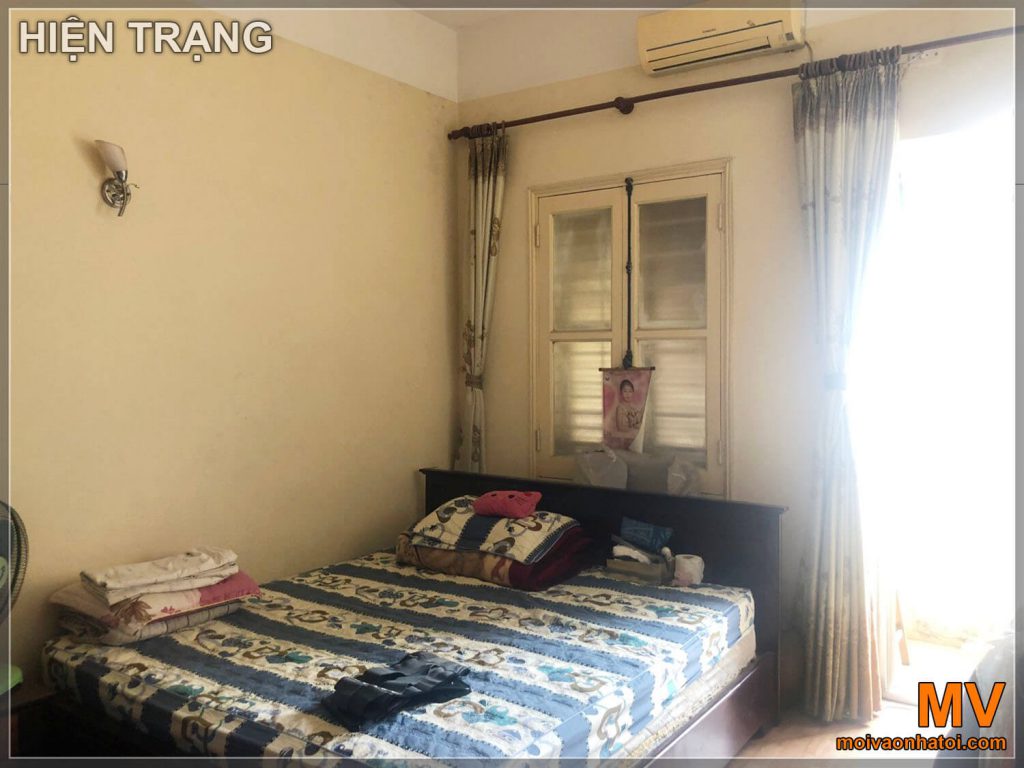
The master bedroom has a large door, so this is a space that receives a lot of sunlight. However, with this layout and furniture, it does not bring style and highlight to the room
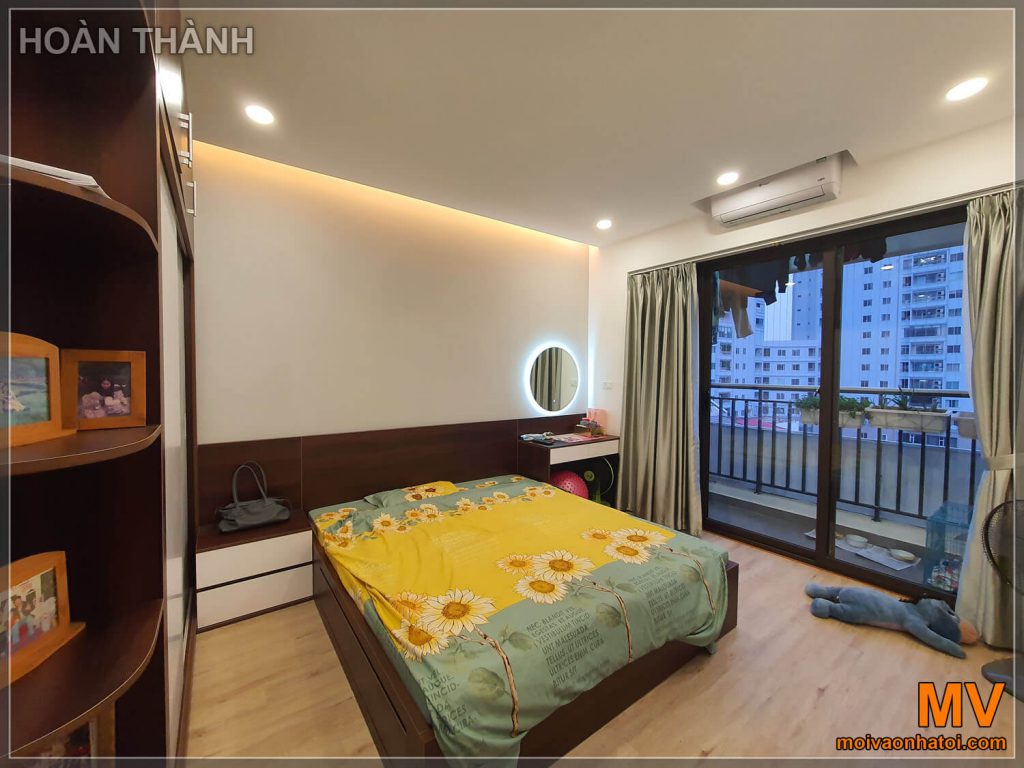
Take the main white tone and the furniture is a harmonious combination of two brown and white tones of wood creating a unique interweaving, making it more luxurious than ever. The highlight is the chalkboard with a rather fancy design, compact but very convenient without taking up too much space of the room.
the main view from the bedroom
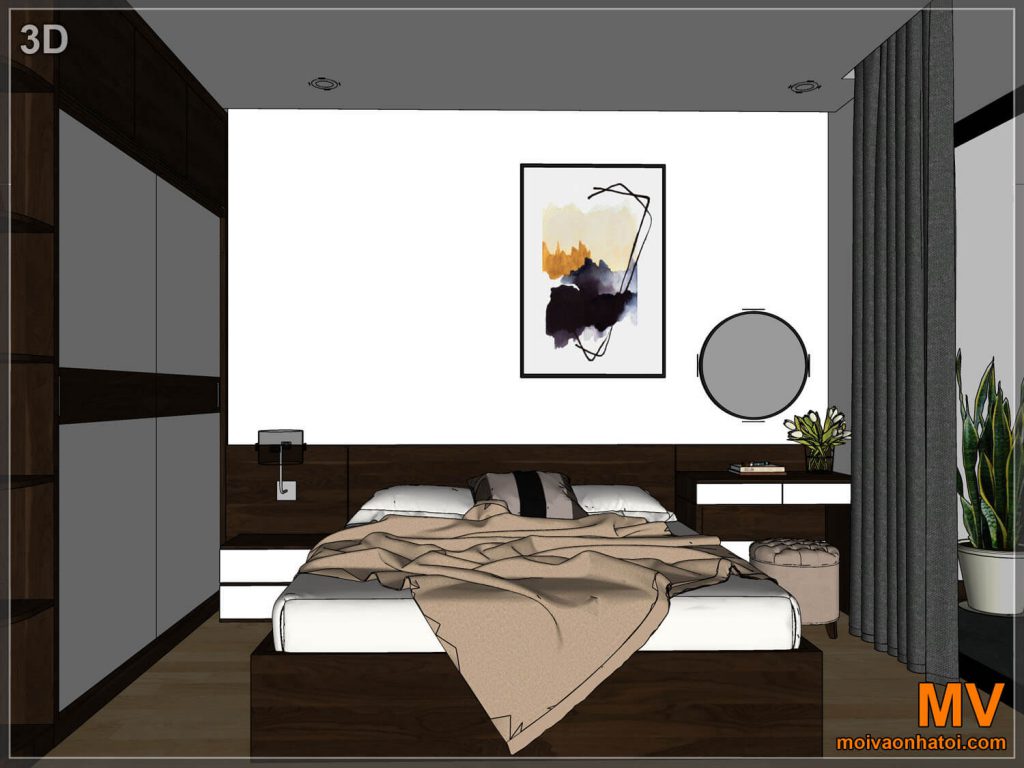
The change of the bed position has also saved the room space and decorated more furniture. It is possible to arrange more furniture such as bedside cabinets, vanity tables, outside windows ... to help increase the beauty of comfort here.
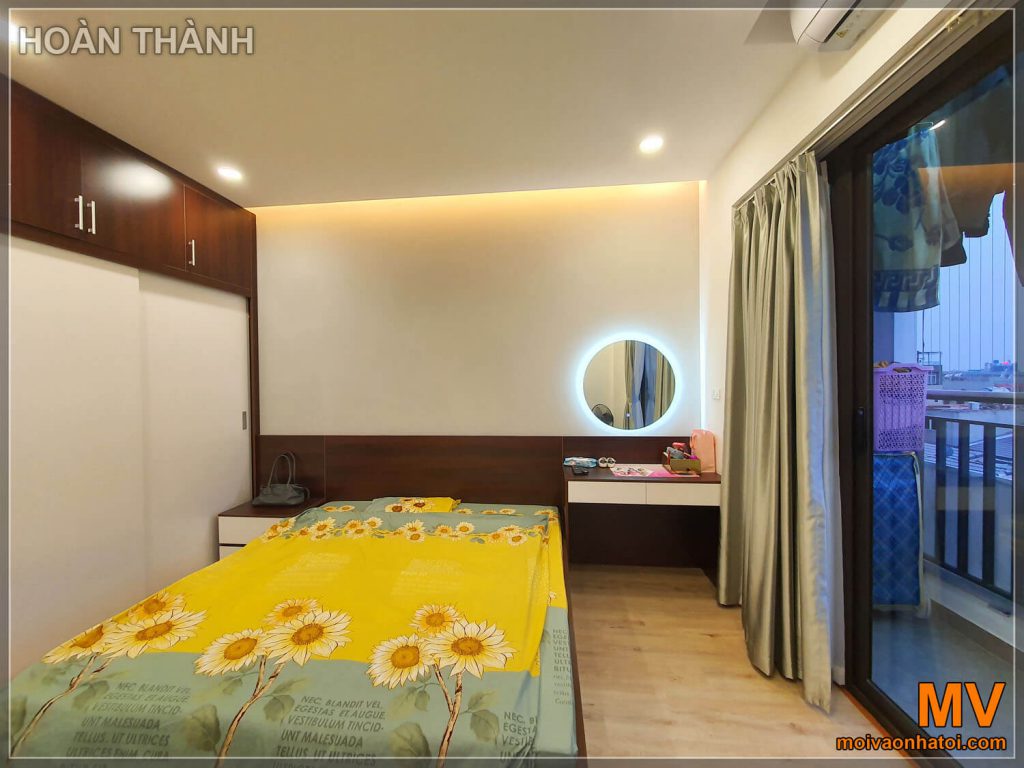
On the bedside cabinet, there is a large round mirror with string lights around it, creating a highlight when entering the bedroom. Spacious table top and small dual compartments so homeowners can put many of their personal items in it.
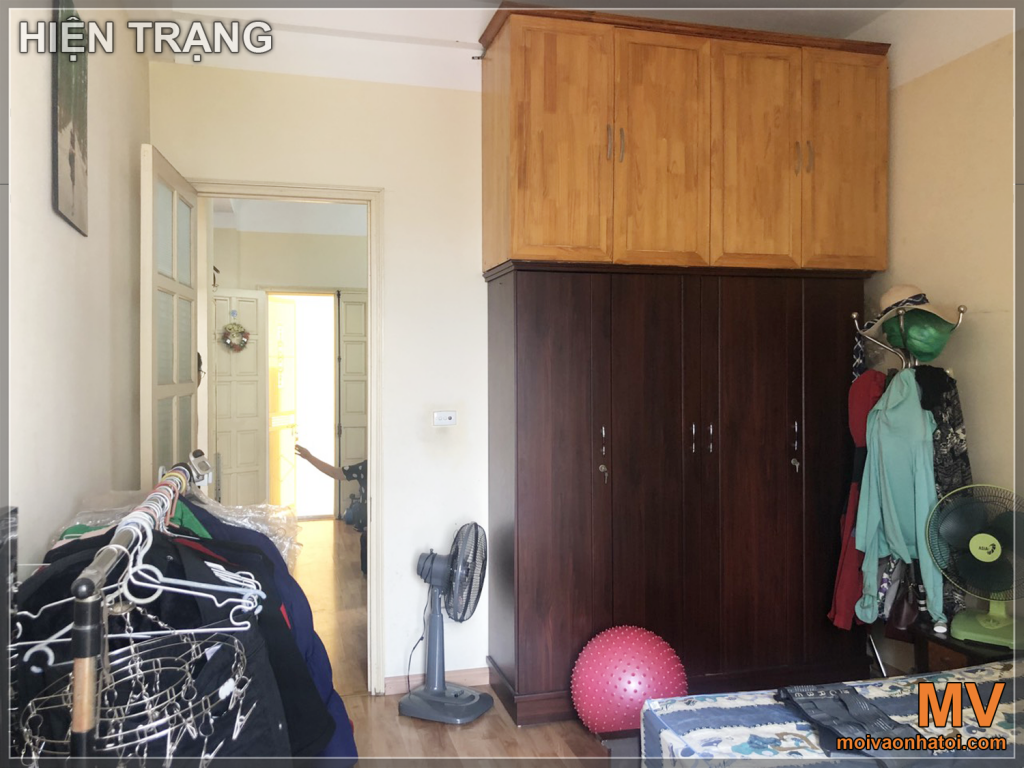
With a small area, all interior details must be carefully selected to save space but still increase the beauty of the room. It can be seen that the original state is not rationally arranged and lost the aesthetic value of the bedroom
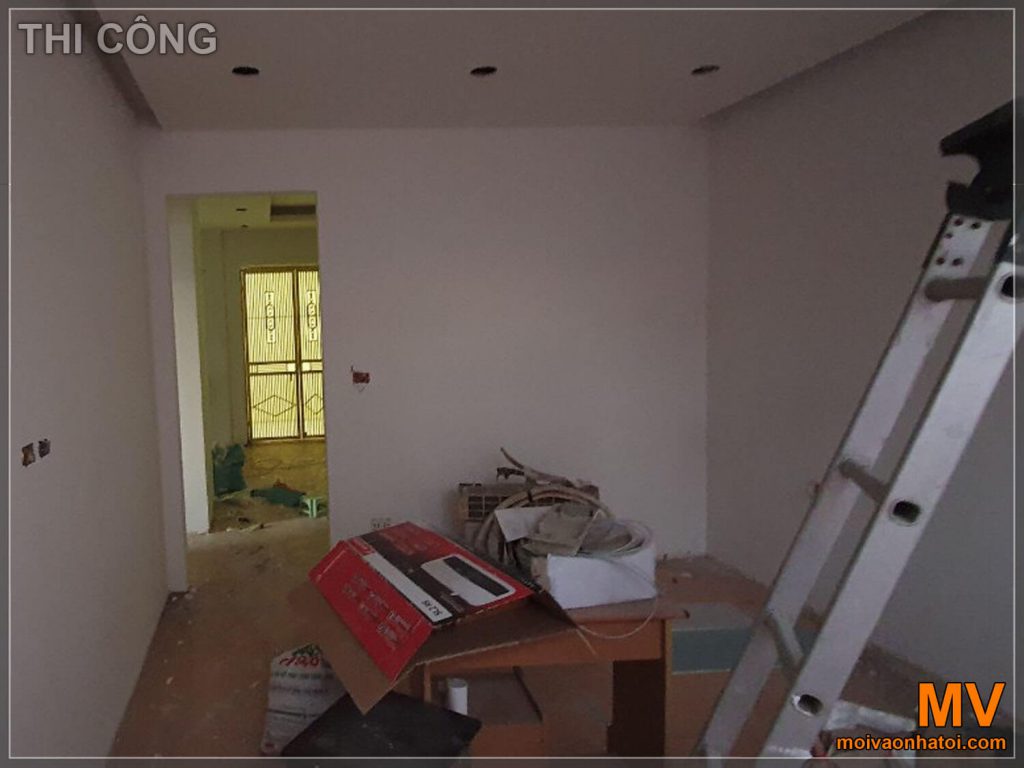
We have painted and installed more lighting systems for the room, and changed some positions to make the room brighter.
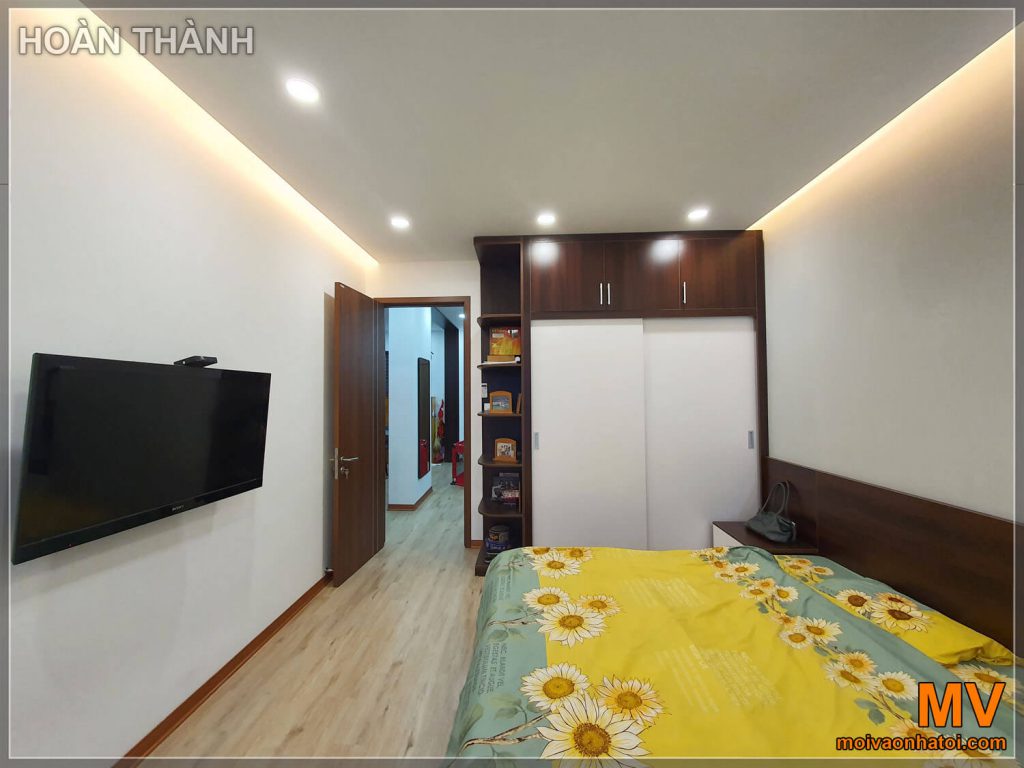
In particular, the wardrobe is designed with 2 sliding doors and 2 drawers to create convenience when taking things. Moreover, we also designed a cabinet with 6 empty compartments close to the cabinet to both create aesthetics and easy to put important items here. It can be seen that the room has become more lively and luxurious with carefully selected furniture.
Compare 3D and reality to see that the MV is always designed and constructed more accurately and beautifully than 3D.
If you have a need for design and construction of houses, apartments, apartments FAST, QUALITY, Reasonable Cost, contact us: MV Construction Company
Phone: 0908.66.88.10
Website: https://moivaonhatoi.com
See more: Interior design of the IMPERIA SKY GARDEN apartment building - 100M2 - 185 million
4, design apartment bedroom children
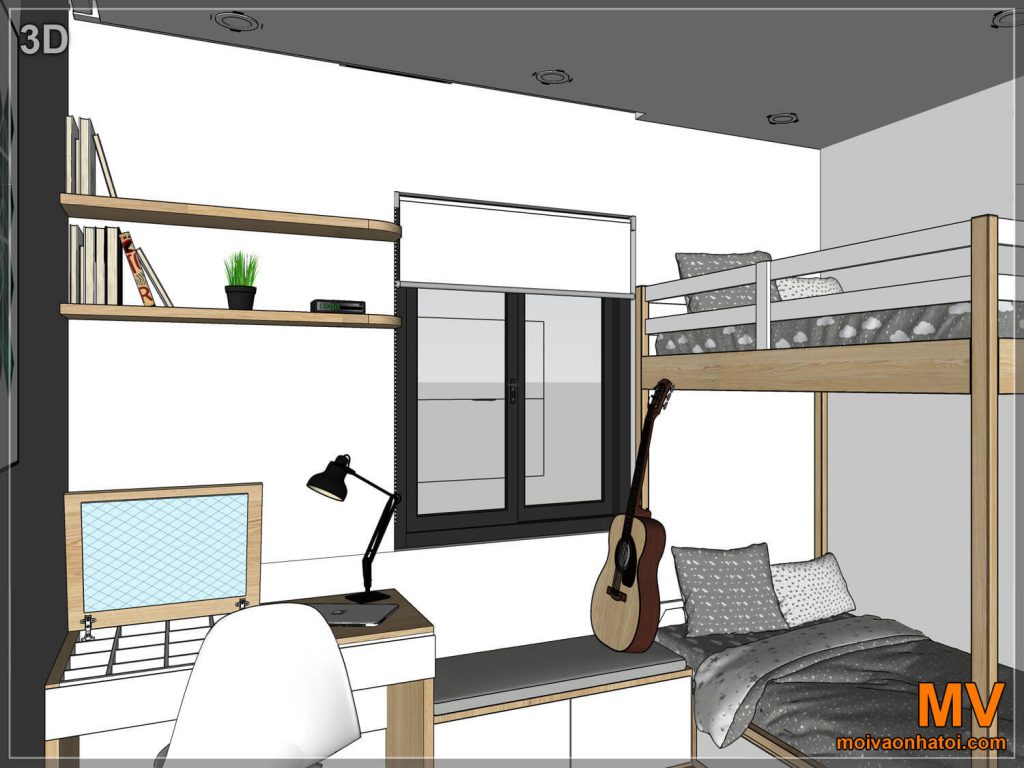
The detailed 3D version for each furniture of the child's bedroom, from bunk beds to study desks must be as minimal as possible to create the most comfortable space for young members in the house.
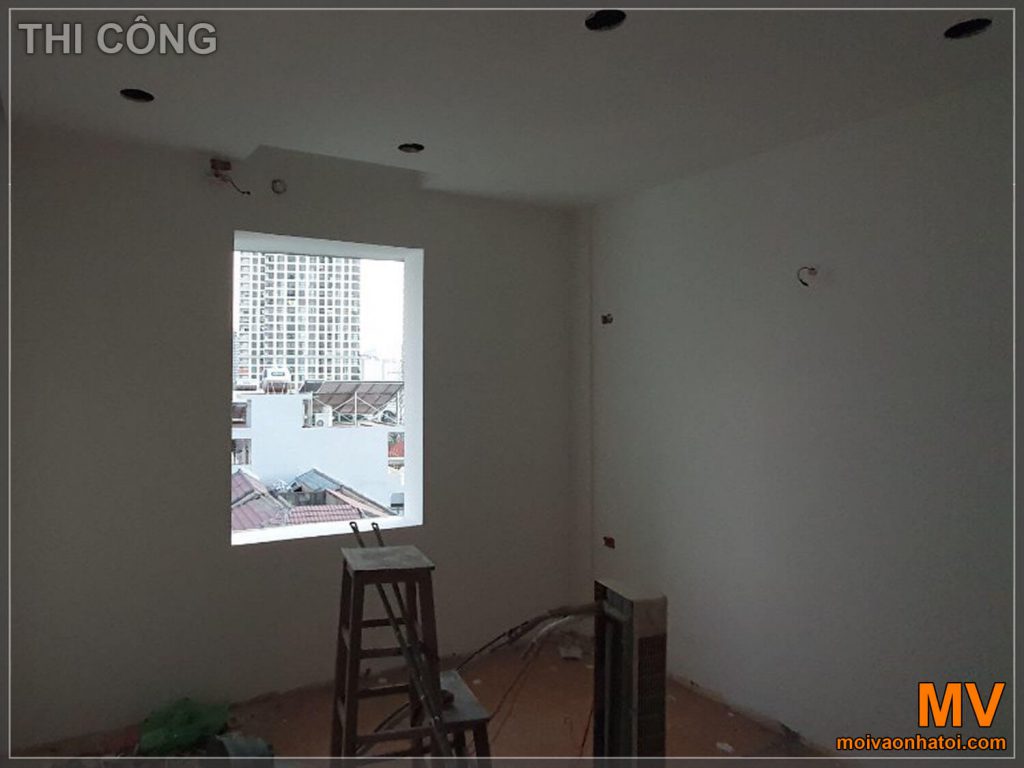
The construction of the old apartment building takes place very quickly to ensure the progress of homeowners can live here, the child's bedroom has a spacious window - this is a place to receive a lot of light from the outside so we have design desks and beds here.
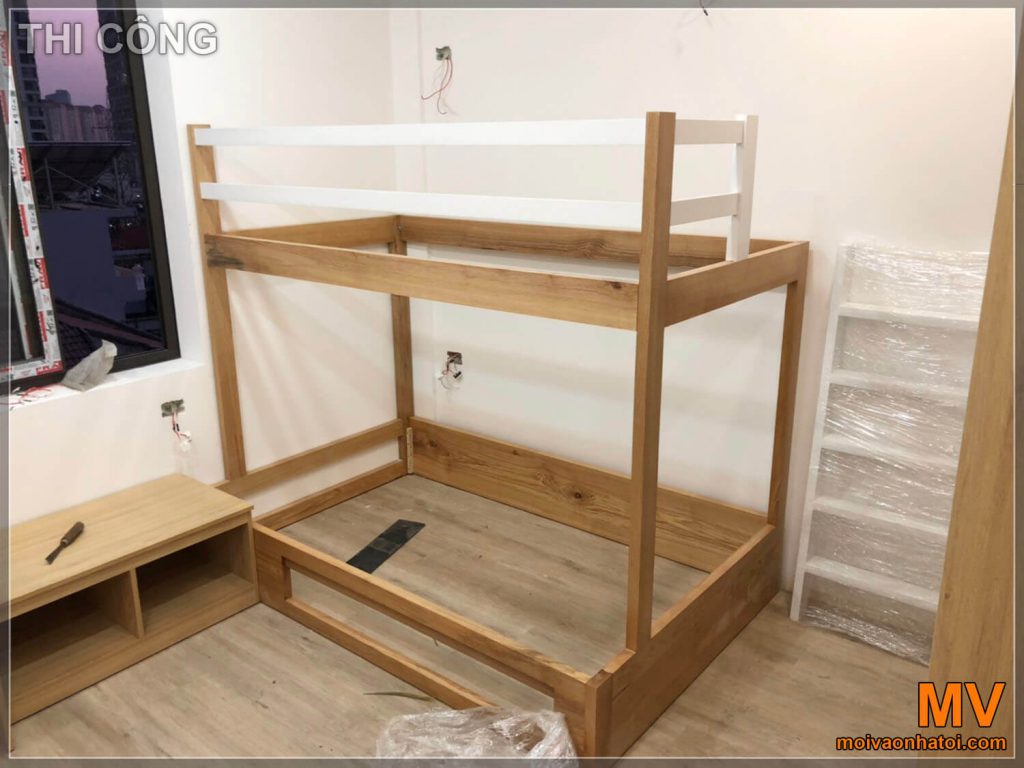
We chose a lighter wood color to increase the youthfulness of the child's bedroom, but it is still very harmonious with the house, the highlight is a drawer, which both increases convenience and brings a sense of spaciousness every time.
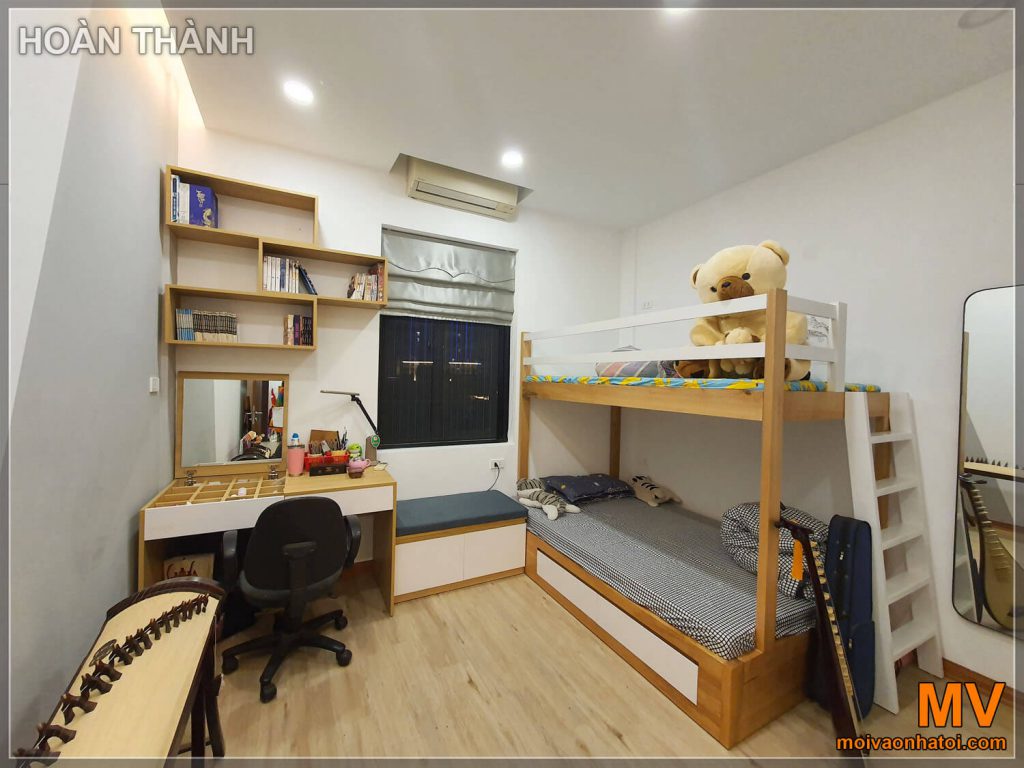
The system of furniture for study desks and cabinets is compact, created in a zigzag shape with multi-purpose shelves, which can both store things and make a study table. Meet the beautiful - smart - convenient requirements for this room. Especially placed next to the window to create motivation and add more positive energy.
Favorite corner cupboard at the child's bedroom
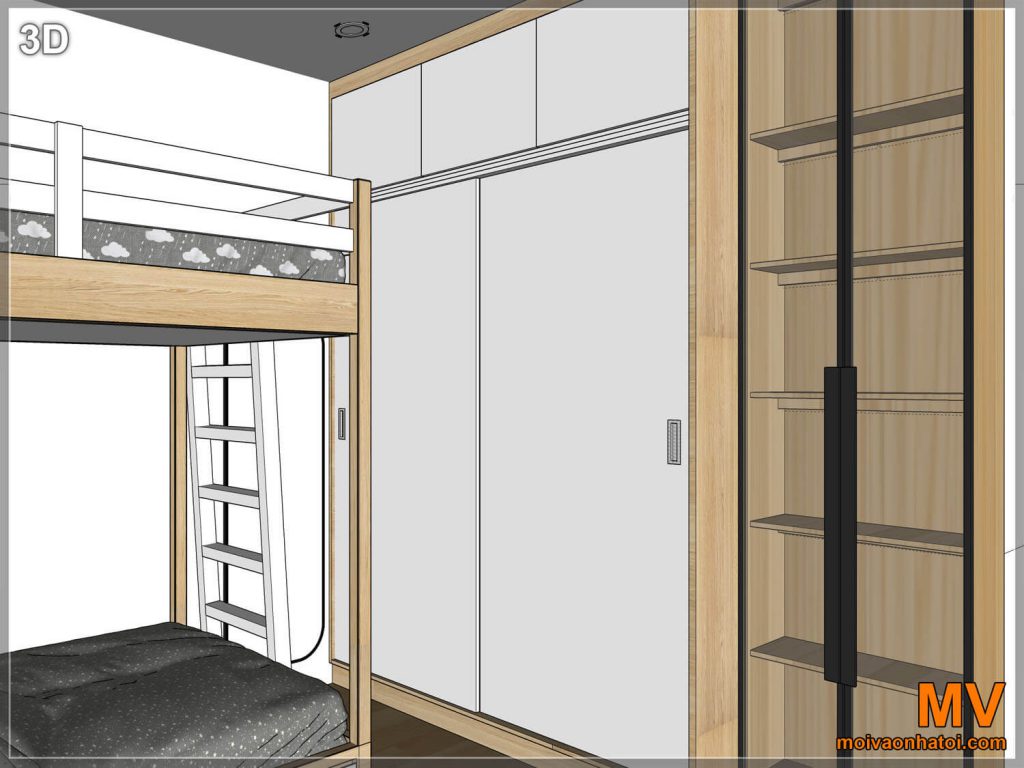
The design of the wardrobe is light, suitable for children. Moreover, we have designed more decorative shelves with many compartments on the side for children to unleash their creativity in their own corner.
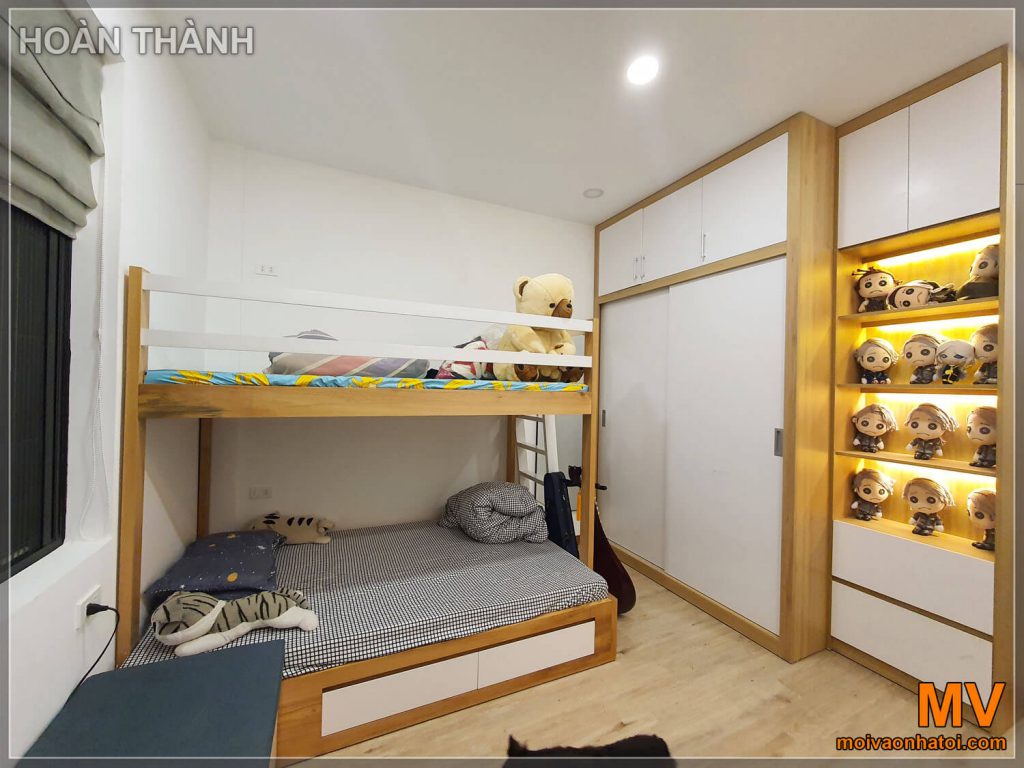
Unique, spacious bunk bed system saves space. The color of the bed will also have the same color tone as the cabinet's color, making the room more harmonious.
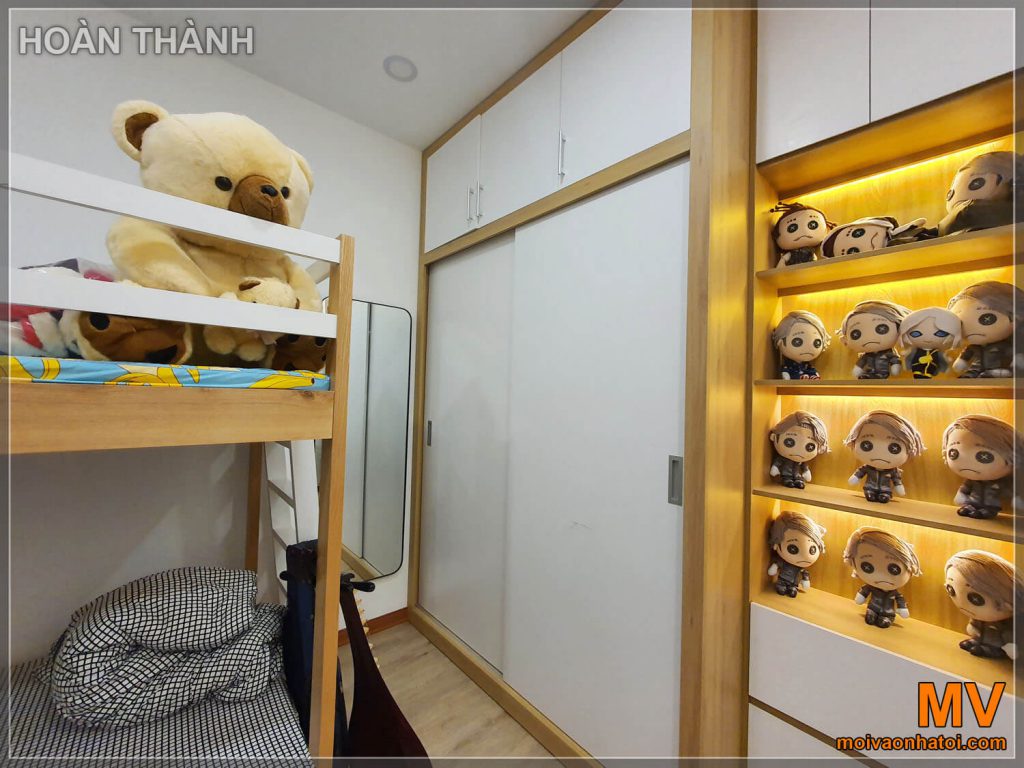
We specially designed a cabinet shelf with a rear led system to increase highlights, highlighting the beauty of the whole room.
See more: Interior design of Sunshine City apartments
5, the design of the apartment toilets
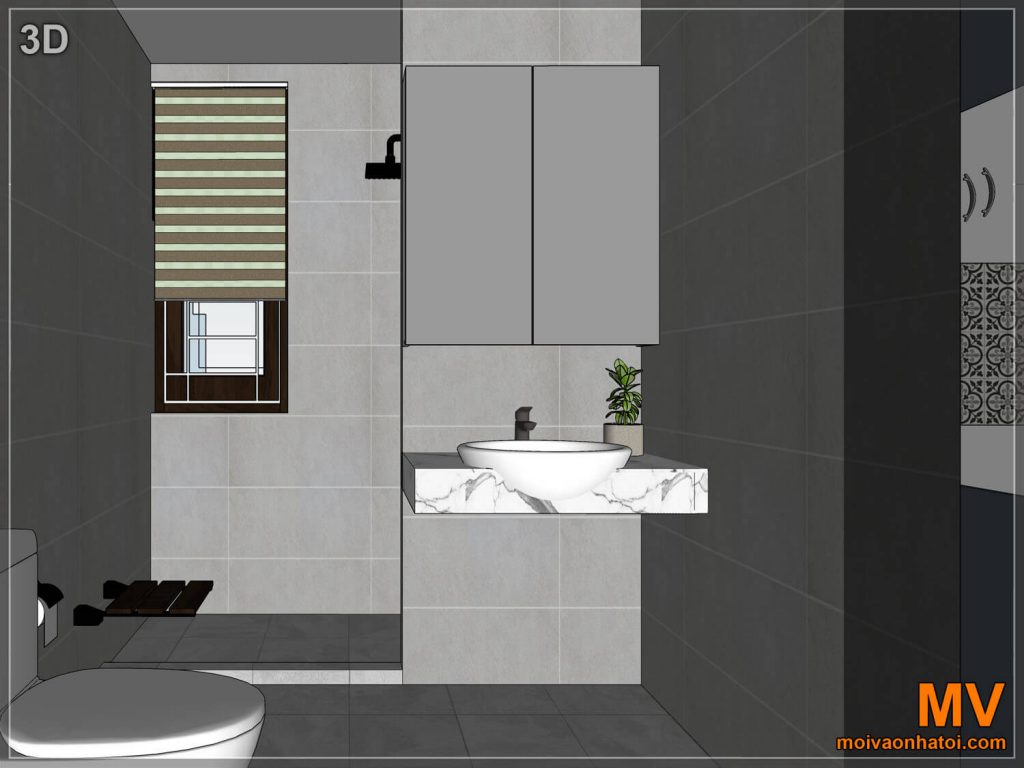
The 3D design with compact - convenient interior is carefully selected by us, with the biggest change being the tiles, the sink, the toiletries and the bath.
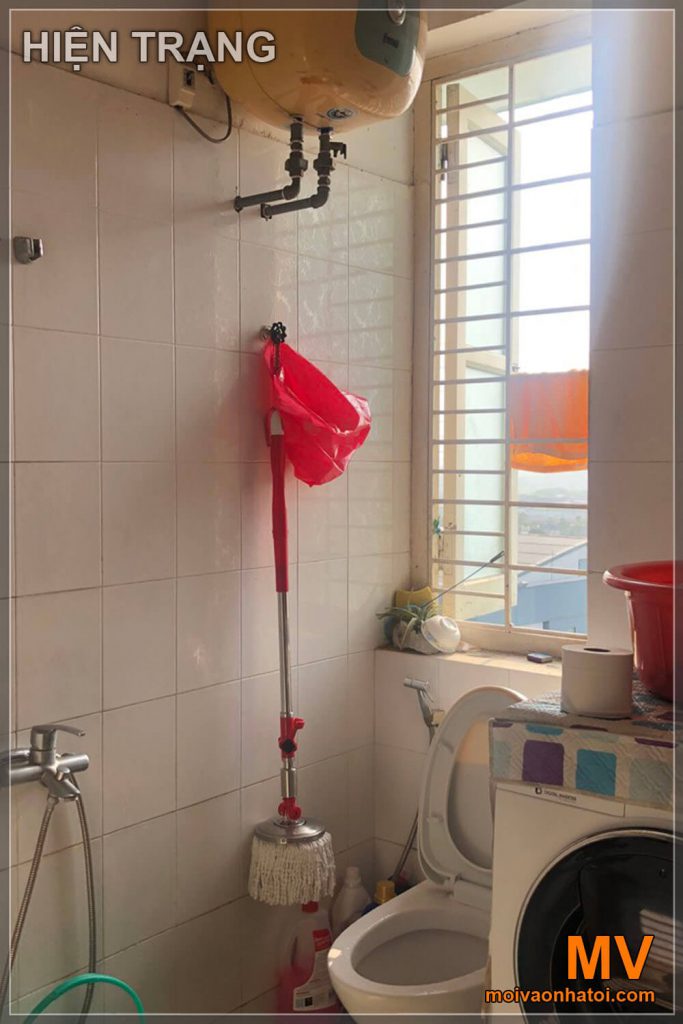
It can be seen that the current situation is very messy and cramped, does not create aesthetics and is difficult to function in this room so we decided to renovate the whole thing.
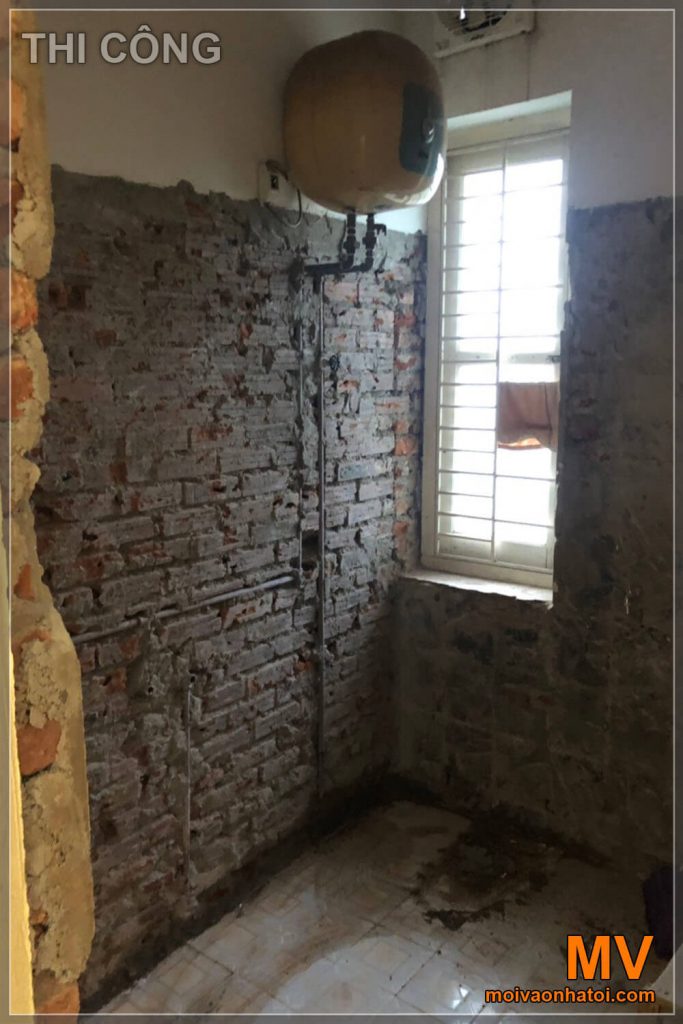
In the process of renovating the old apartment building in the bathroom, we decided to re-tiling the surrounding floor and walls, repairing and adding functional furniture.
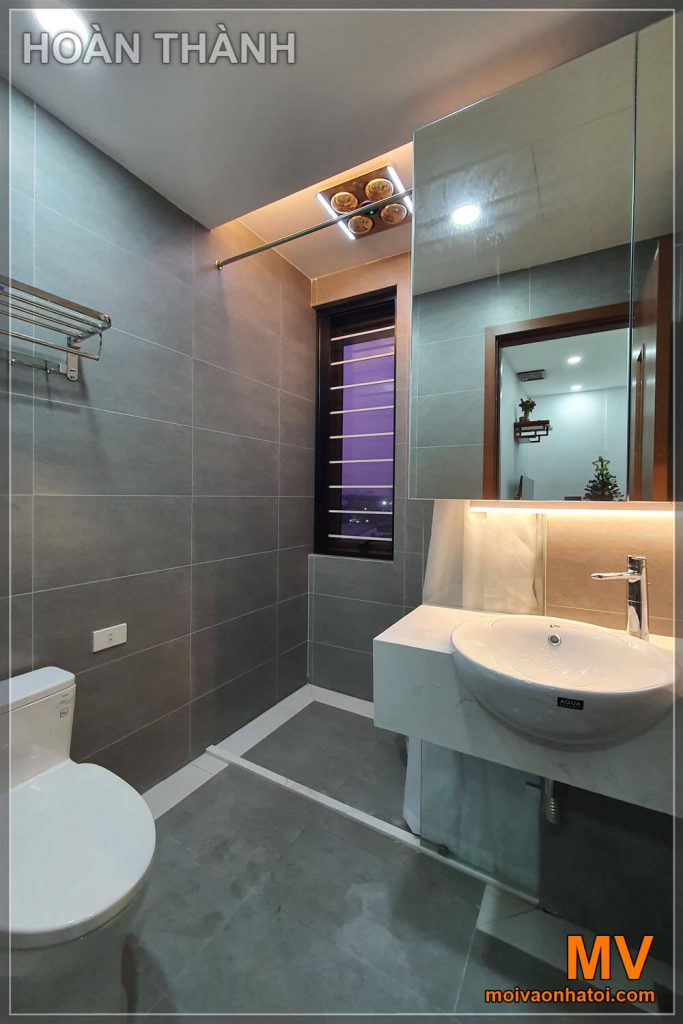
The bathroom has been completely transformed, similar to the 3D model has become more eye-catching. The bathroom is tiled by gray background tiles that both exudes a modern look but is also very trendy, not to mention the ones Sanitary equipment Modernity here is also completely changed by us. The compact washbasin, with multi-function shelves, has somewhat reduced the area for the bathroom, becoming more spacious and easier to move. And we can completely add new details to make the space where this extra work becomes more comfortable.
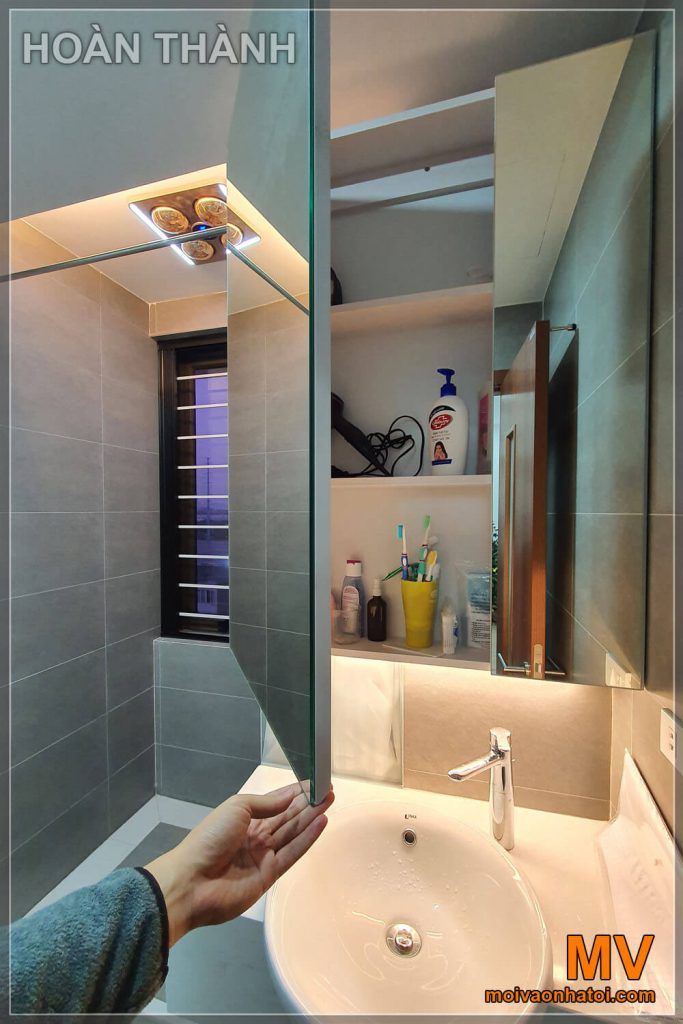
At the same time, the lighting system here is also paid special attention. In addition to the ceiling light, the led lights under the cabinet also become more modern and smarter.
Above is the design of the old apartment that was invited to my house to be renovated and constructed. What do you think of our design? If you are looking for your home to be more different with modern furniture, do not hesitate to contact MOIVAONHATOI!
Compare 3D and reality to see that the MV is always designed and constructed more accurately and beautifully than 3D.
If you have a need for design and construction of houses, apartments, apartments FAST, QUALITY, Reasonable Cost, contact us: MV Construction Company
Phone: 0908.66.88.10
Website: https://moivaonhatoi.com



Comments are closed.