Design and construction of a small studio apartment 17.5m2 with mezzanine, creating attention, striking thanks to smart design, maximizing the area. The apartment has been renovated and renovated from an old working room.
Ground floor below:
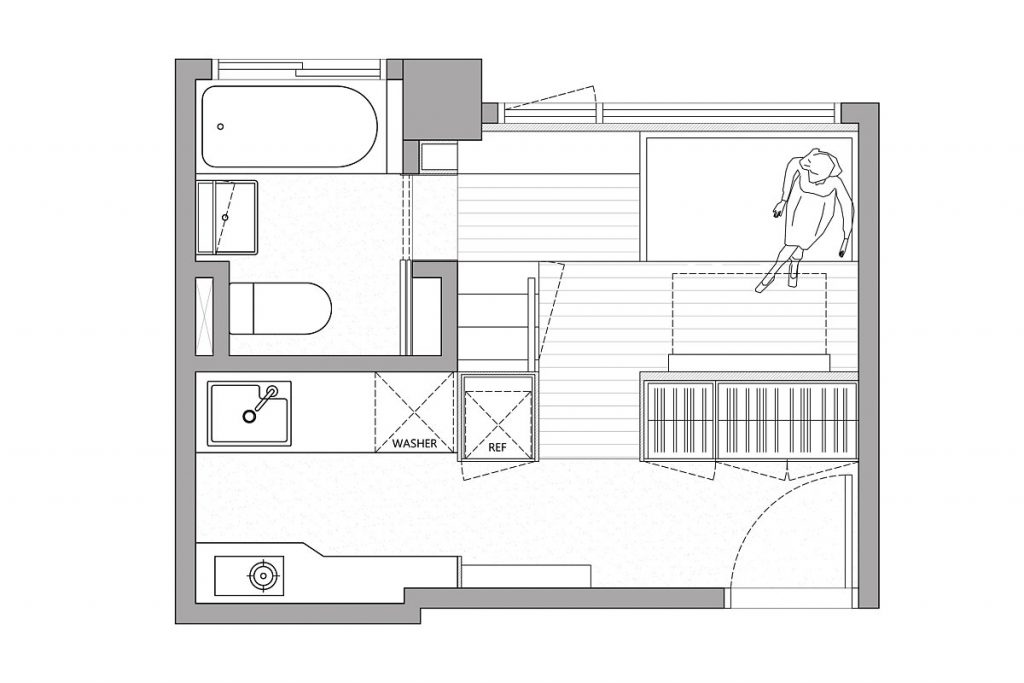
Only with 17.5m2, but the lower floor is fully functional including: 01 kitchen, 01 WC, 01 bedroom
Ground floor:
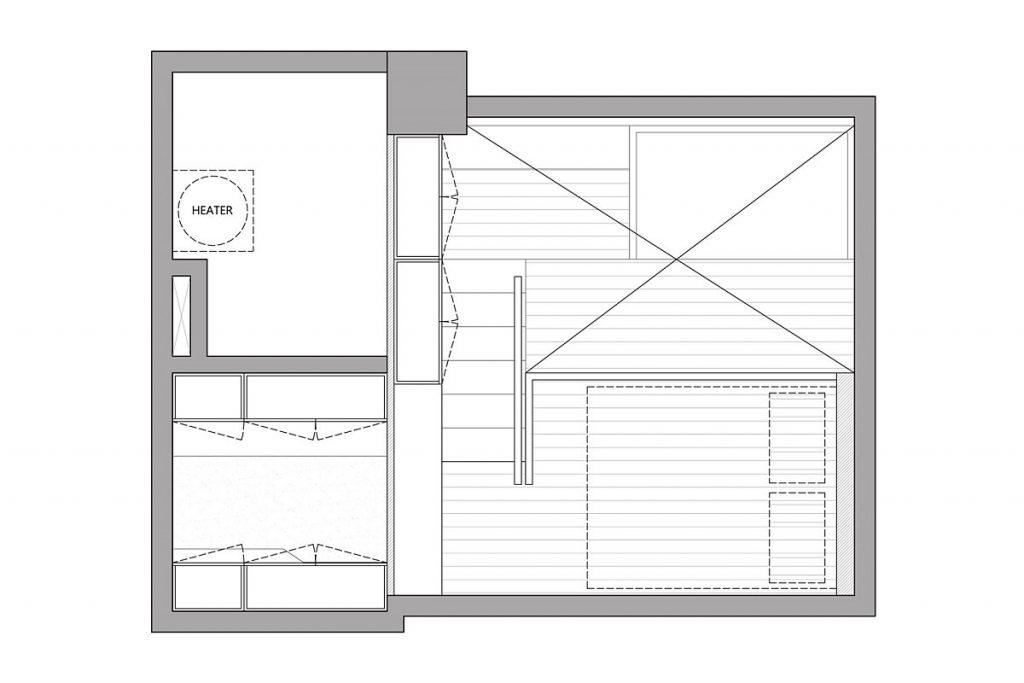
Upstairs (mezzanine) is another sleeping place for 2 people.
Top-down view:
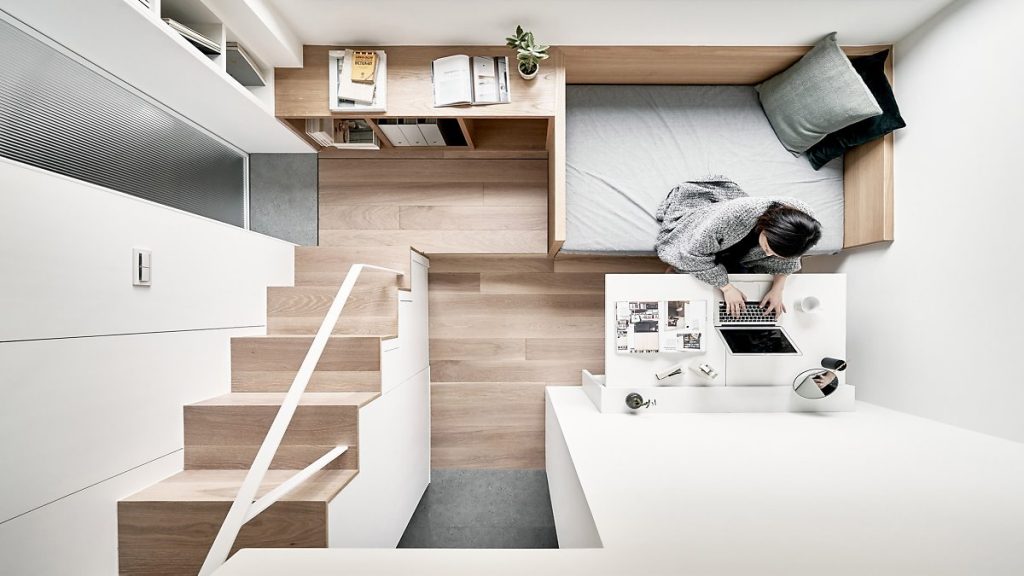
With an area of 17.5m2 and a height of 3.4m, the house has been renovated into a 02-bedroom apartment with many auxiliary spaces such as a working seat, kitchen, bathroom. Smart furniture with clever design to have more storage space.
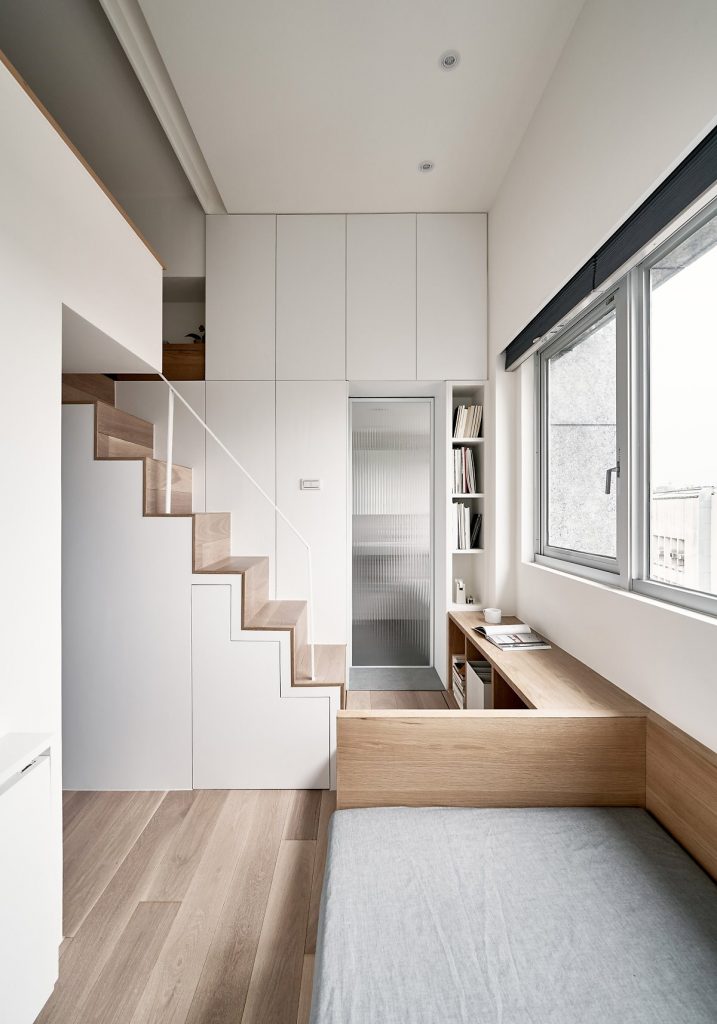
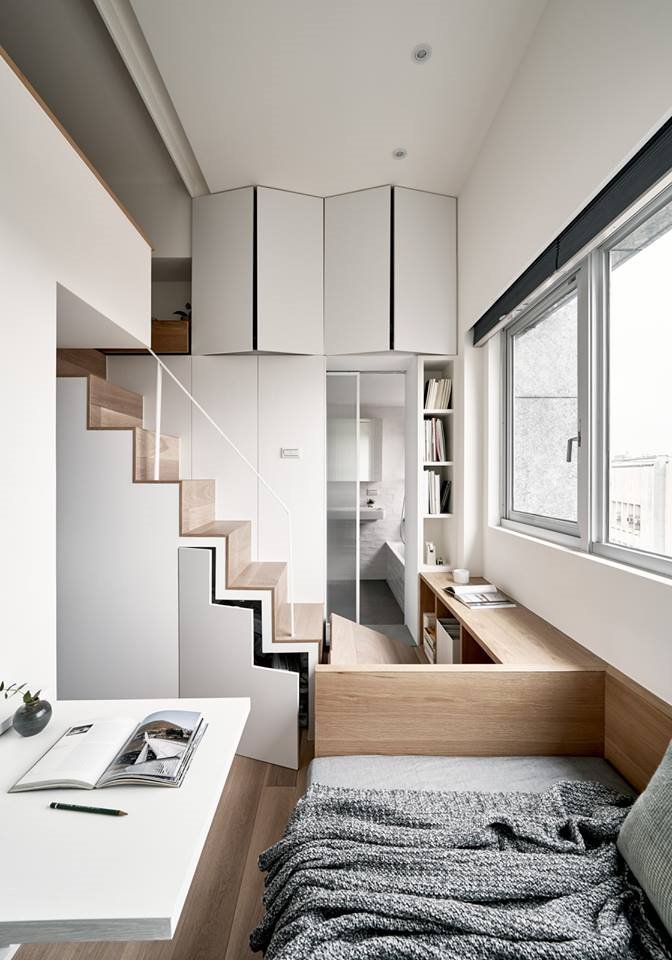
Stairs are also storage compartments. The wardrobe is designed to be close to the ceiling, but high but can easily be taken by the layout near the stairs.
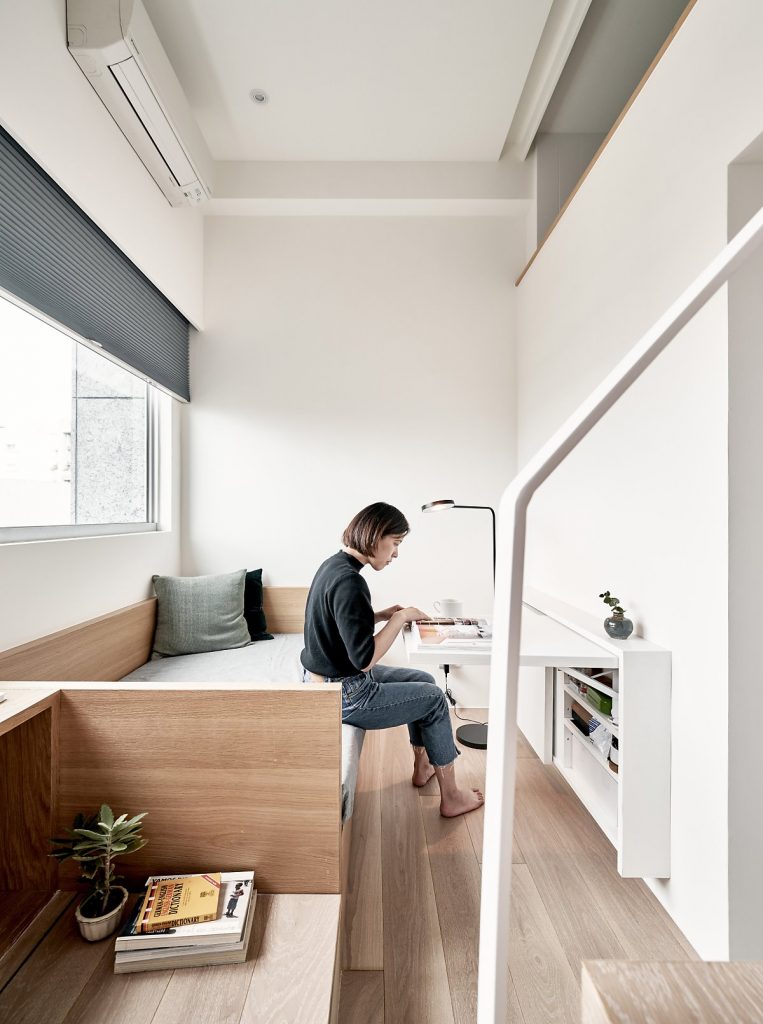
The living room is bright and comfortable with natural light coming in from large windows. The living room is decorated with smart furniture with many different functions such as a sofa with a single bed, folding tables with a working desk and dining table function, and a staircase with storage space. Smart furniture design to maximize the effective use of apartments.
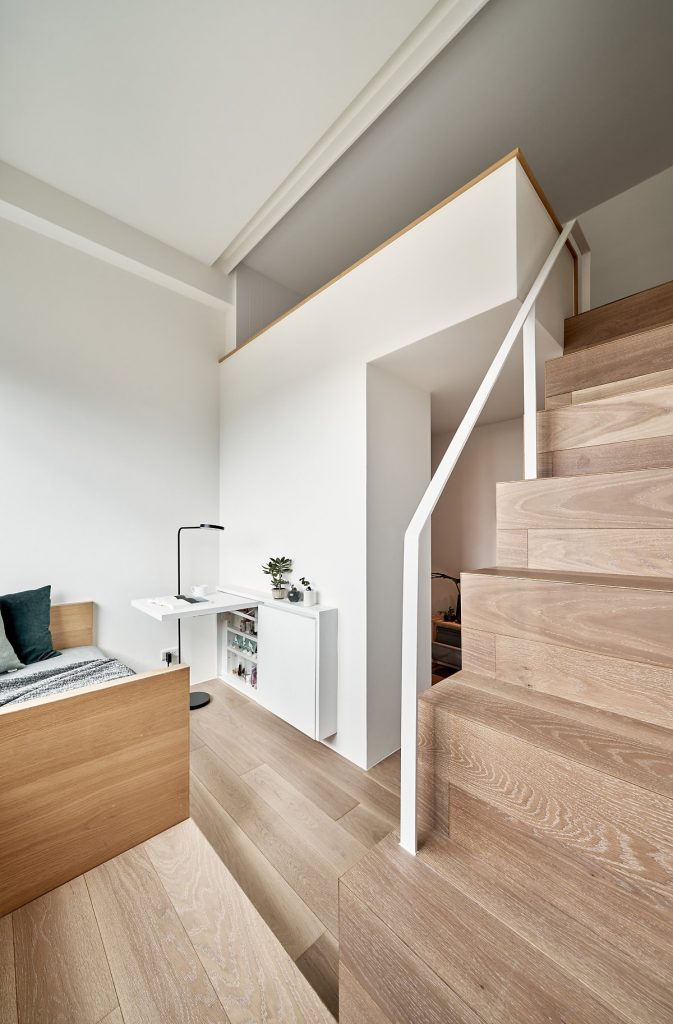
Cupboard with cupboard door flipped over into side table. Can turn one wing or both wings to use as needed.
See more: Interior design of royal city apartment 100m2 175 million
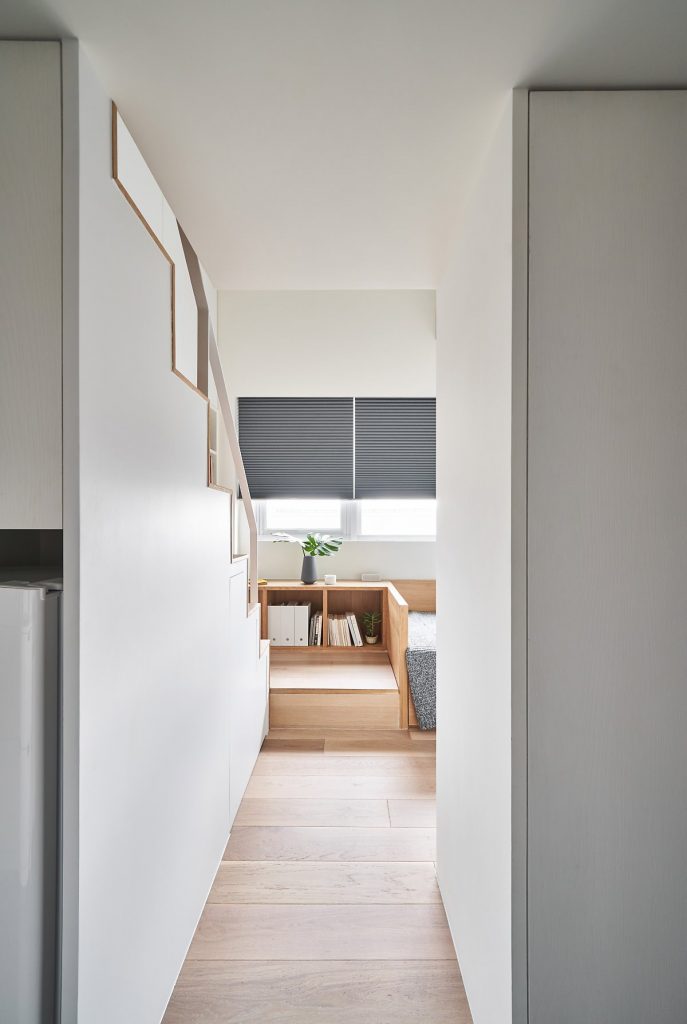
The arrangement of the items creates a small entrance, at the end of the entrance is a larger and bright space, creating an interesting feeling to explore, for anyone who has just started to enter the apartment.
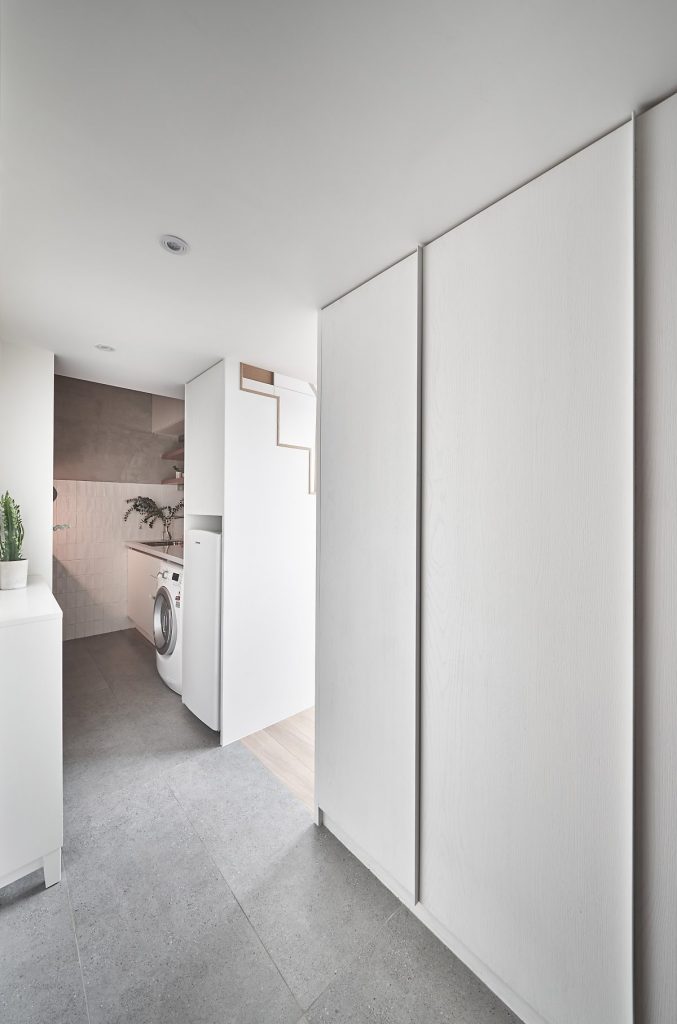
The furniture is mainly made of industrial wood with white tones to create a bright feeling. The floor is divided into 2 areas: the tile floor for the kitchen and the wooden floor for the bedroom.
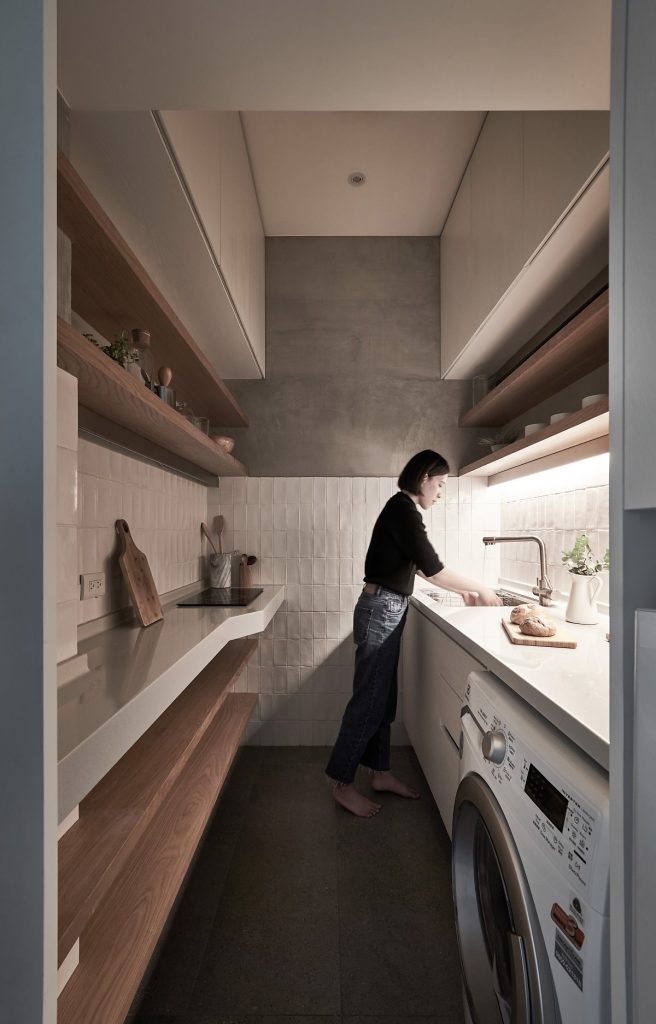
The kitchen is in the outermost position, next to the entrance, there is also a washing machine, enough for a small family. Above the ceiling is the storage system of less used furniture.
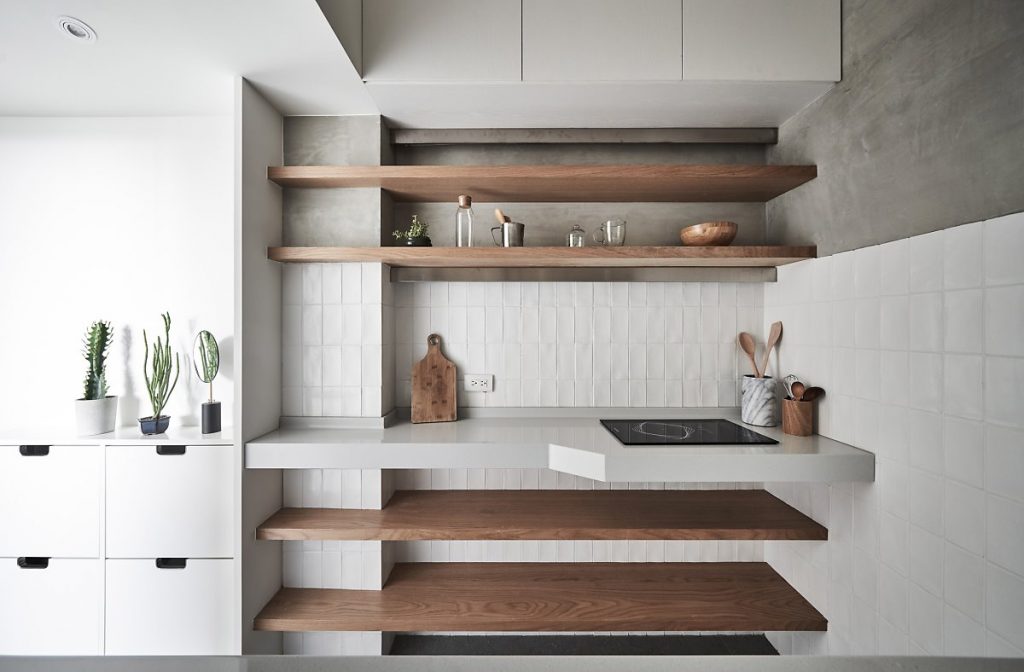
Because the kitchen is arranged with 2 cabinets facing each other, with a limited standing cooking area, the cabinets are also designed without wings, reducing the entanglement when opening the wings, convenient for taking things.
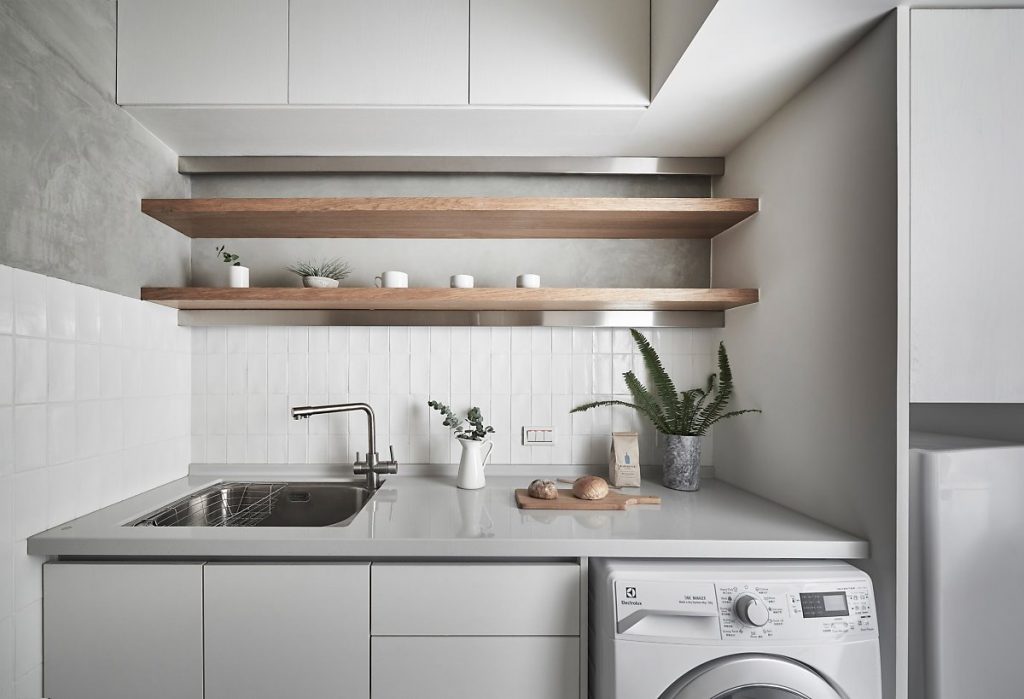
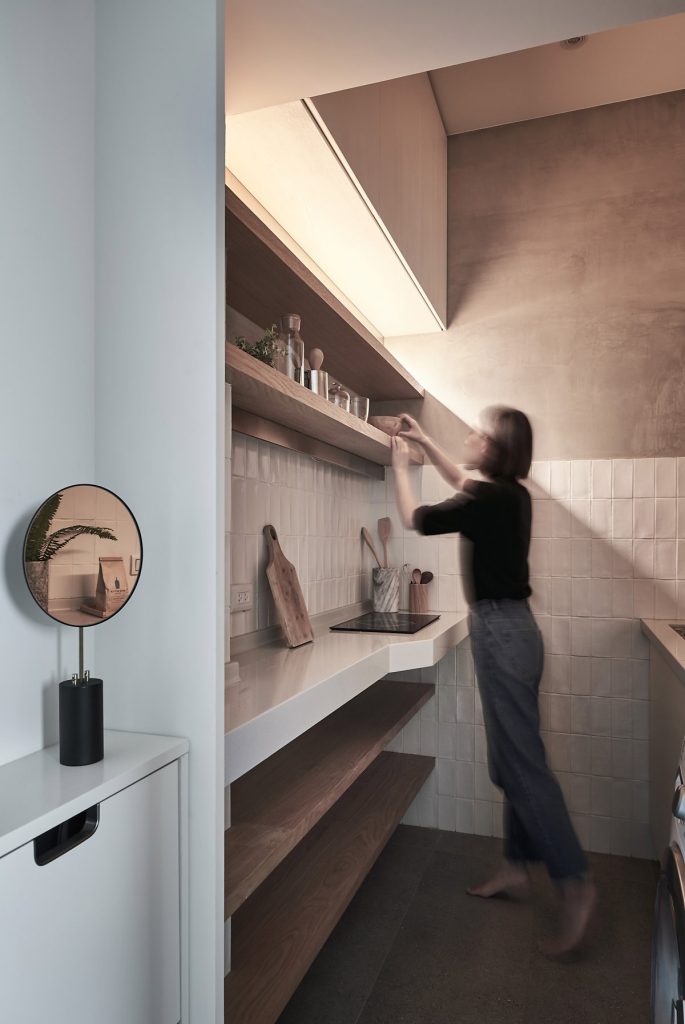
The lights in the house are also arranged "smart", creating emotions for users.
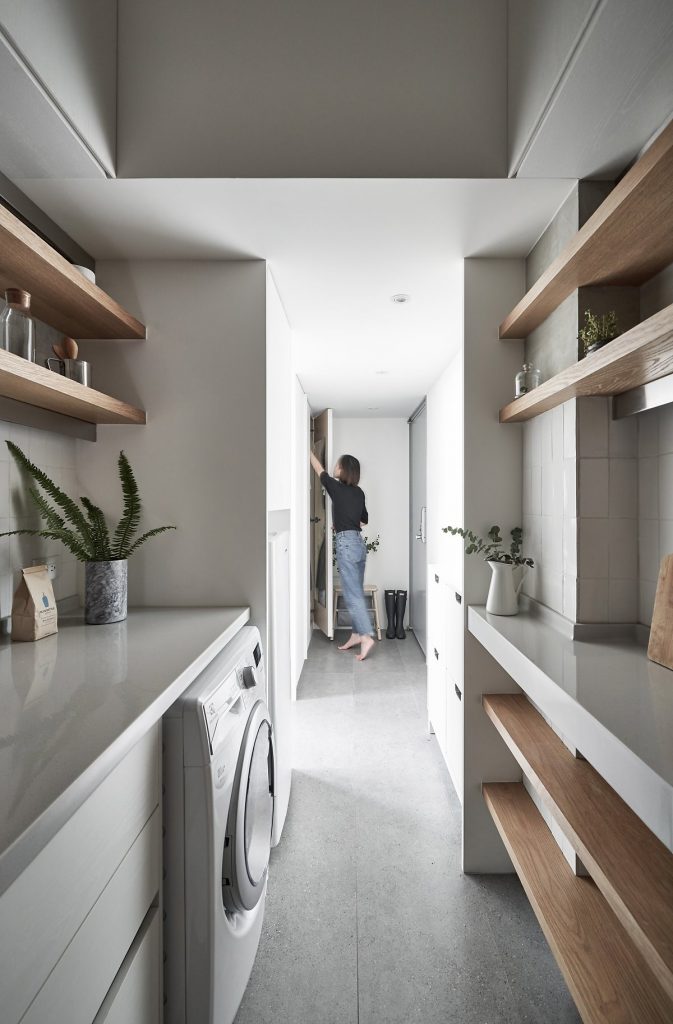
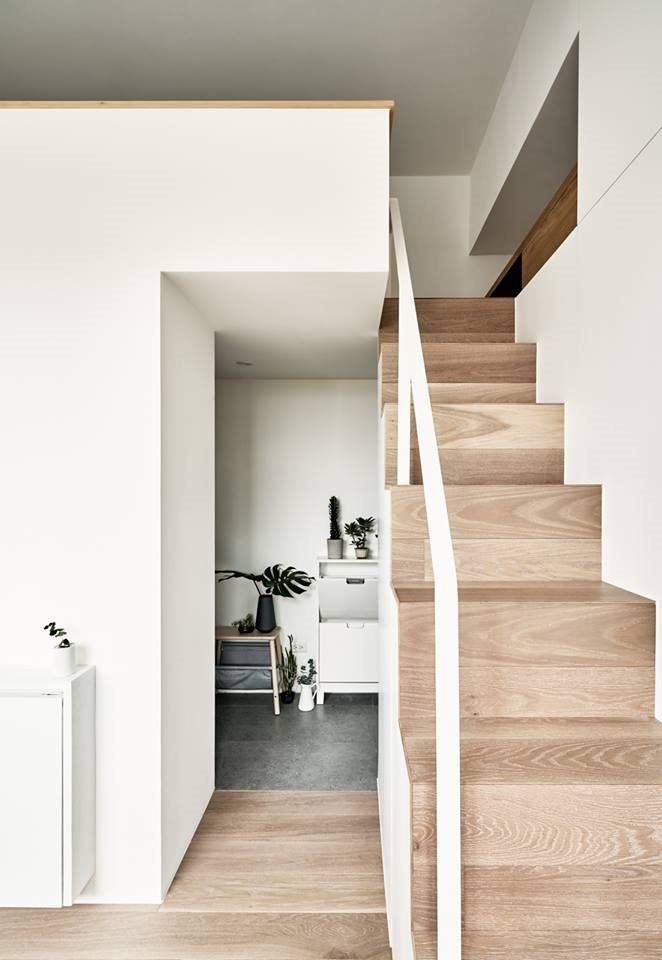
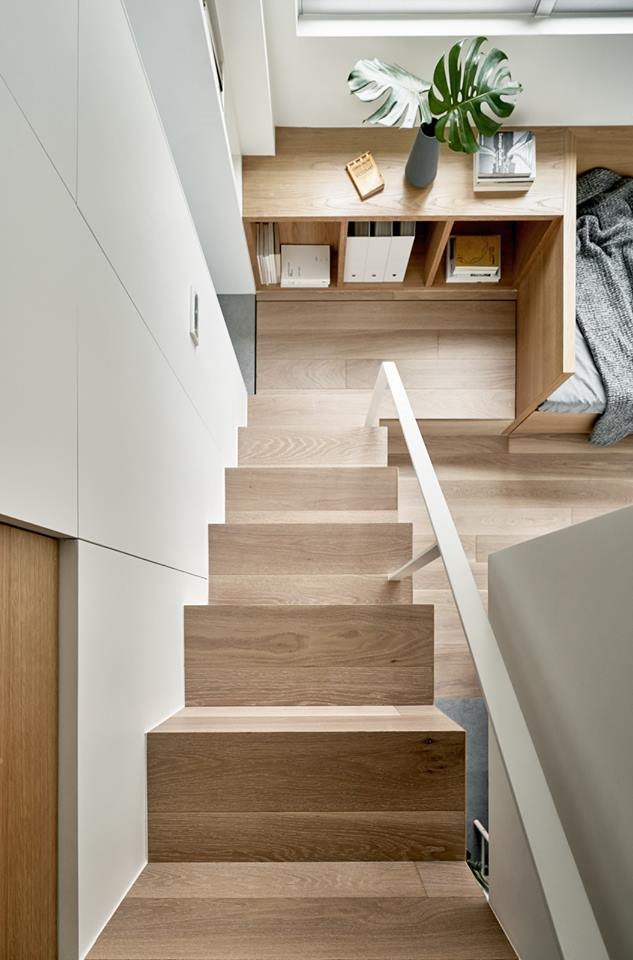
See more: Quotations design interior construction apartments Just fill in the area, the items to be constructed
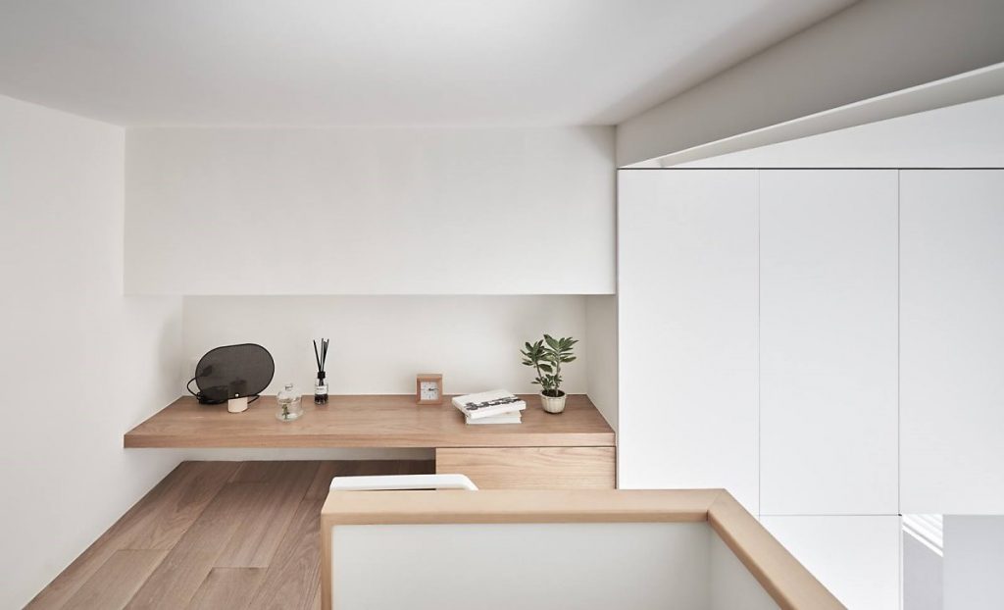
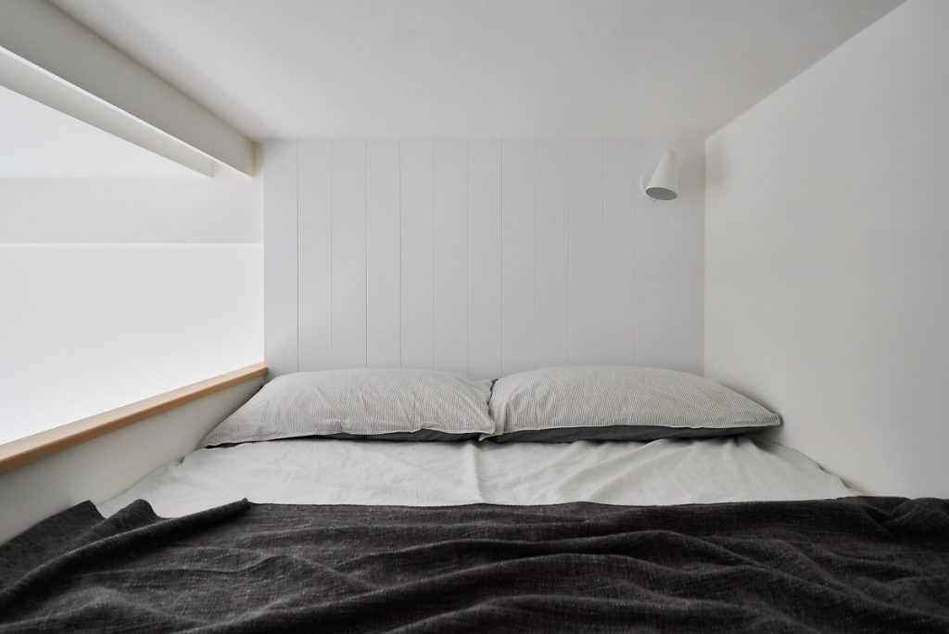
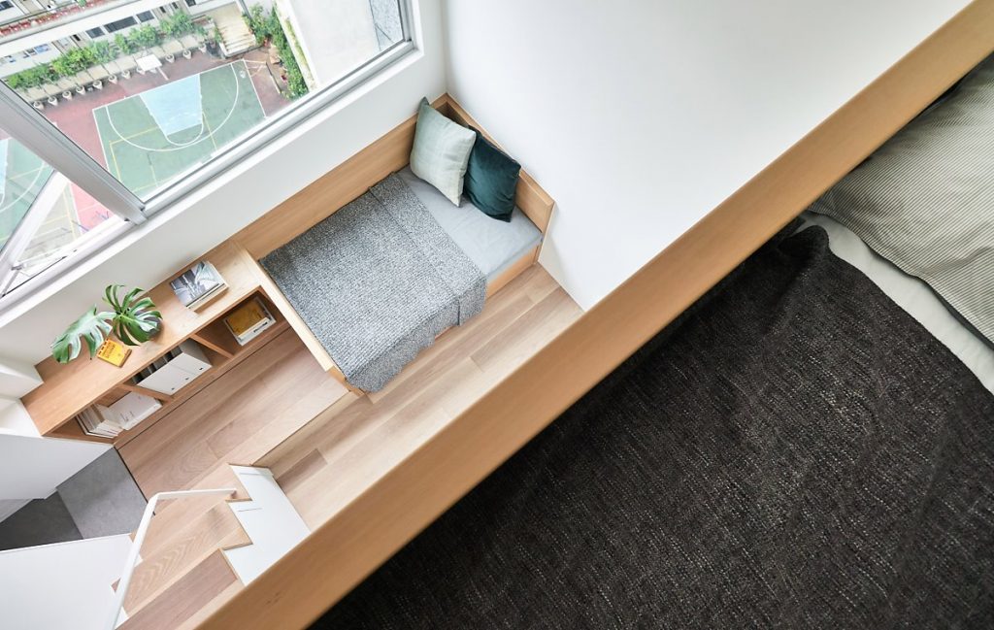
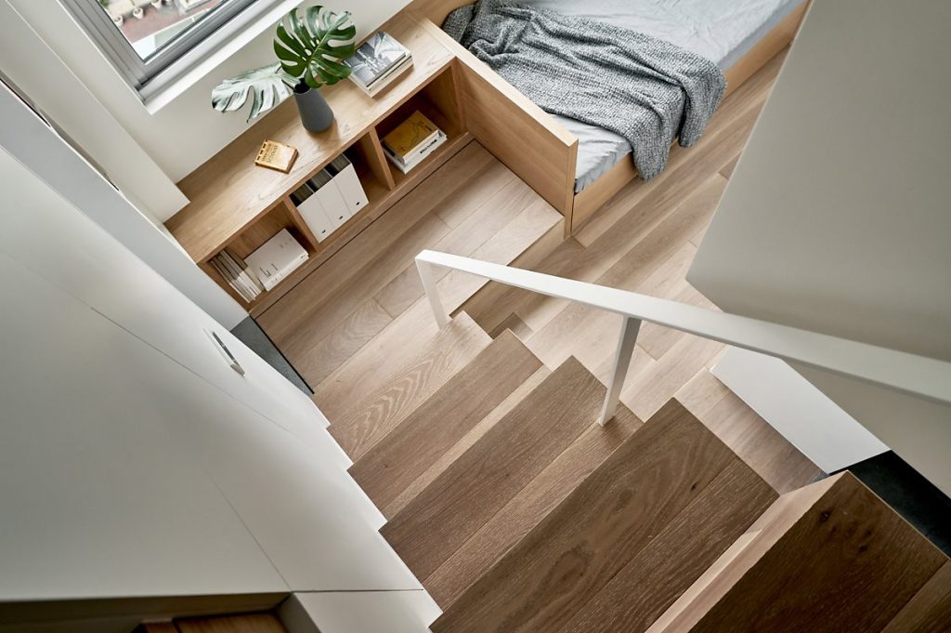
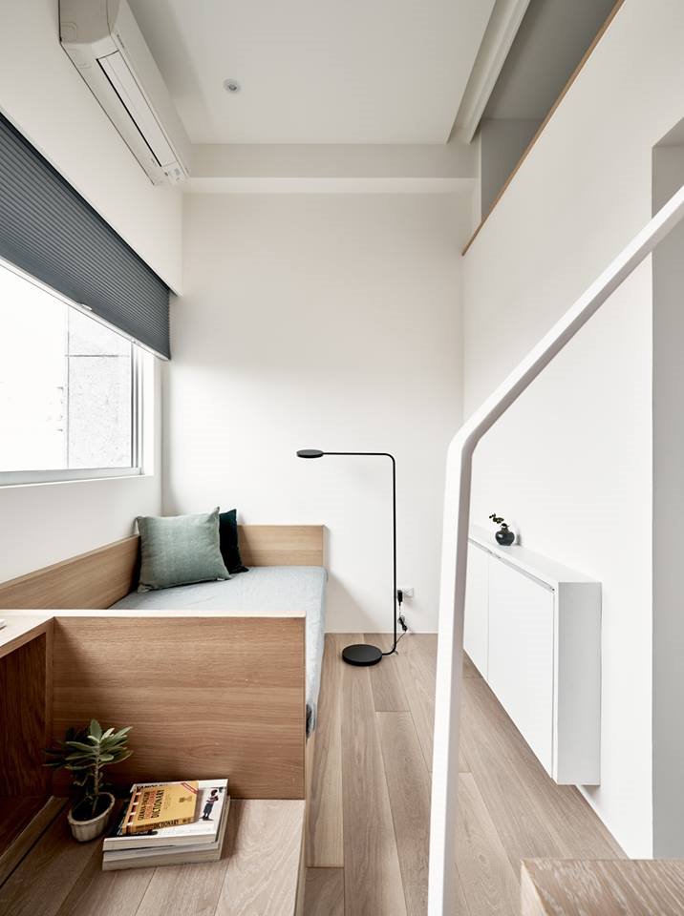
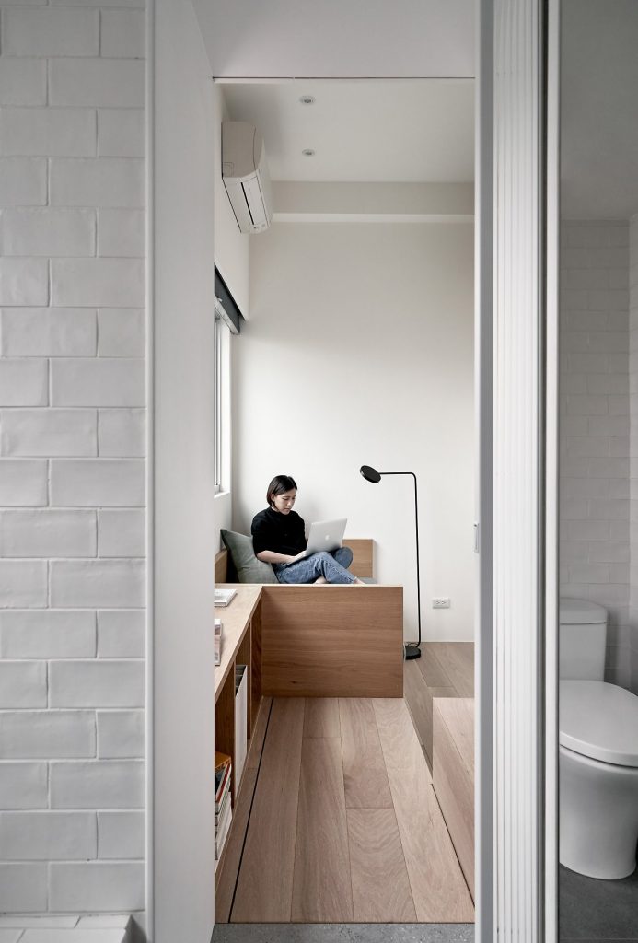
See more: Interior design apartment 60m2 Scandinavian style
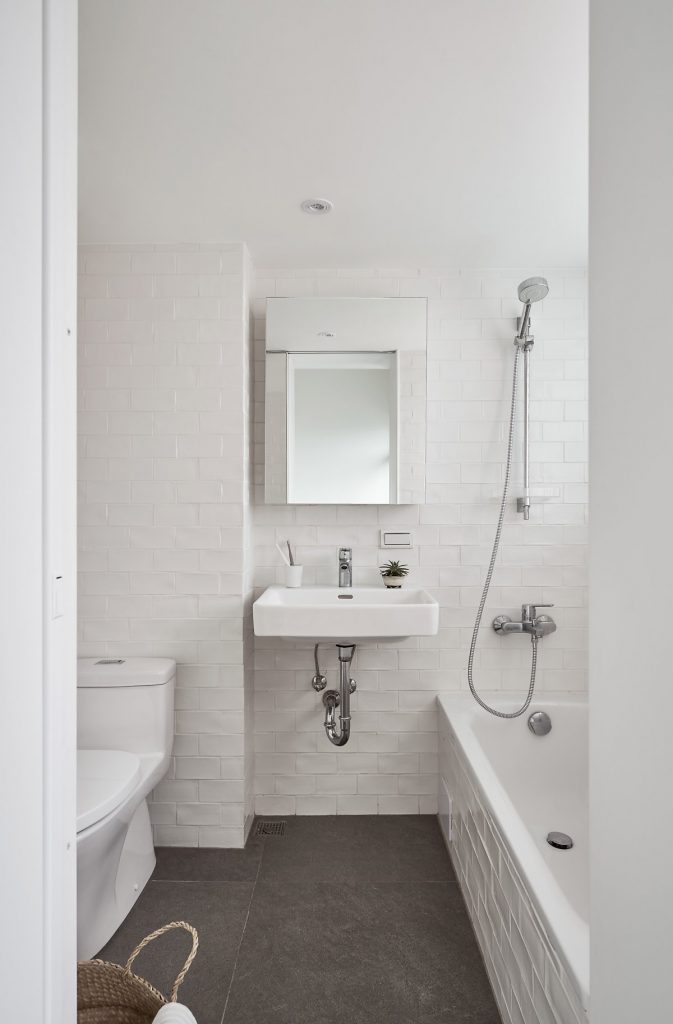
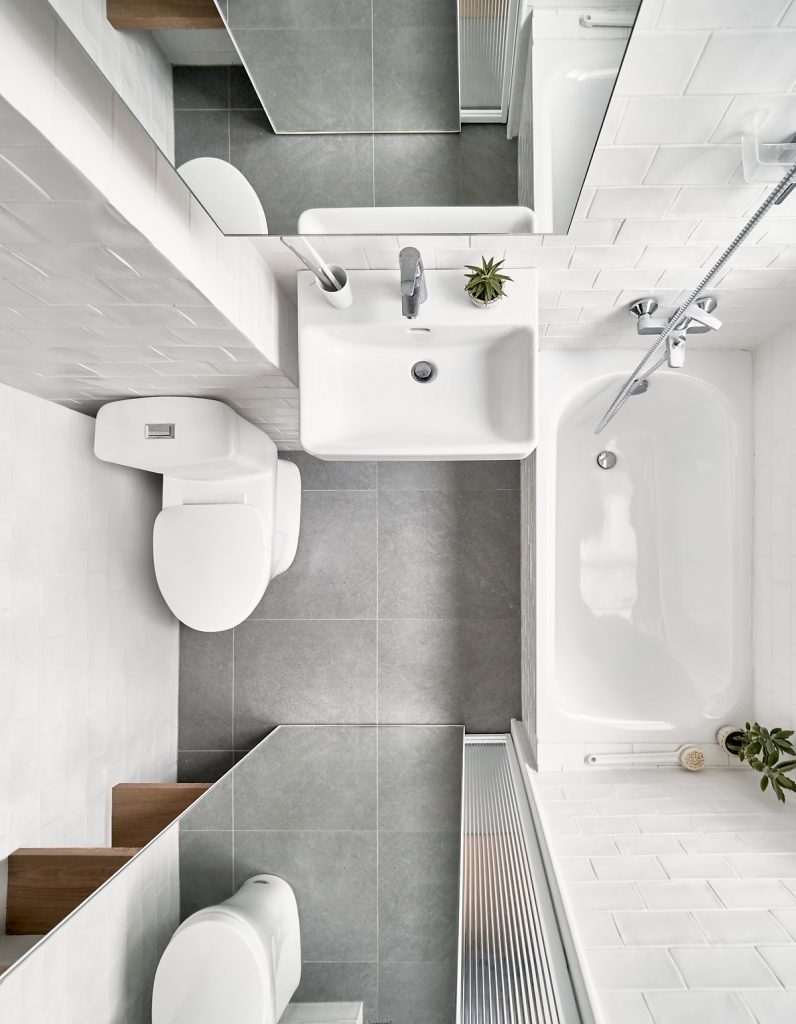
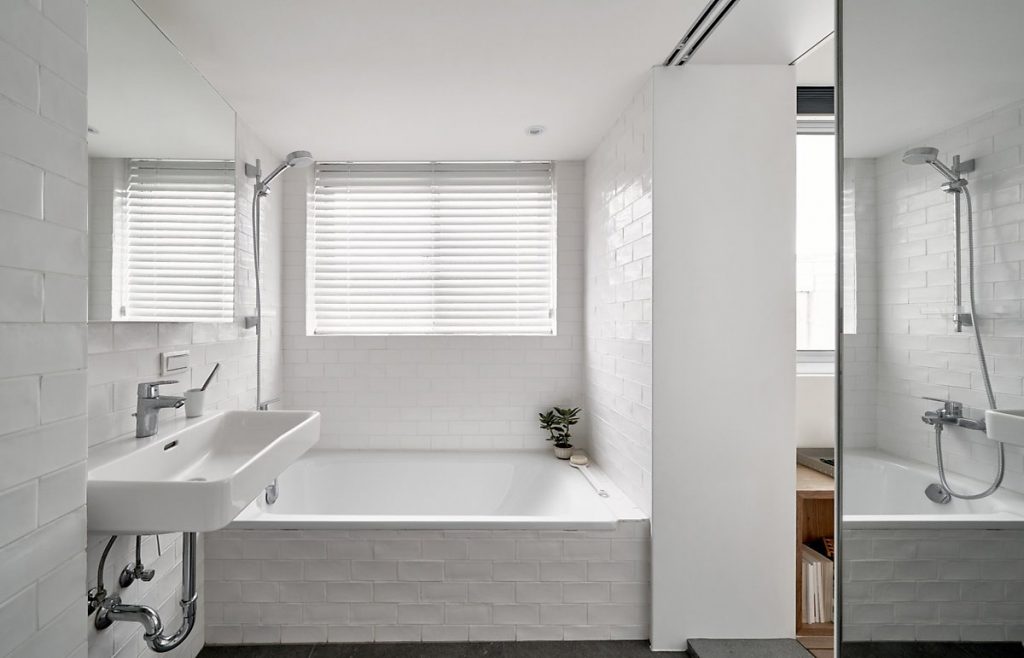
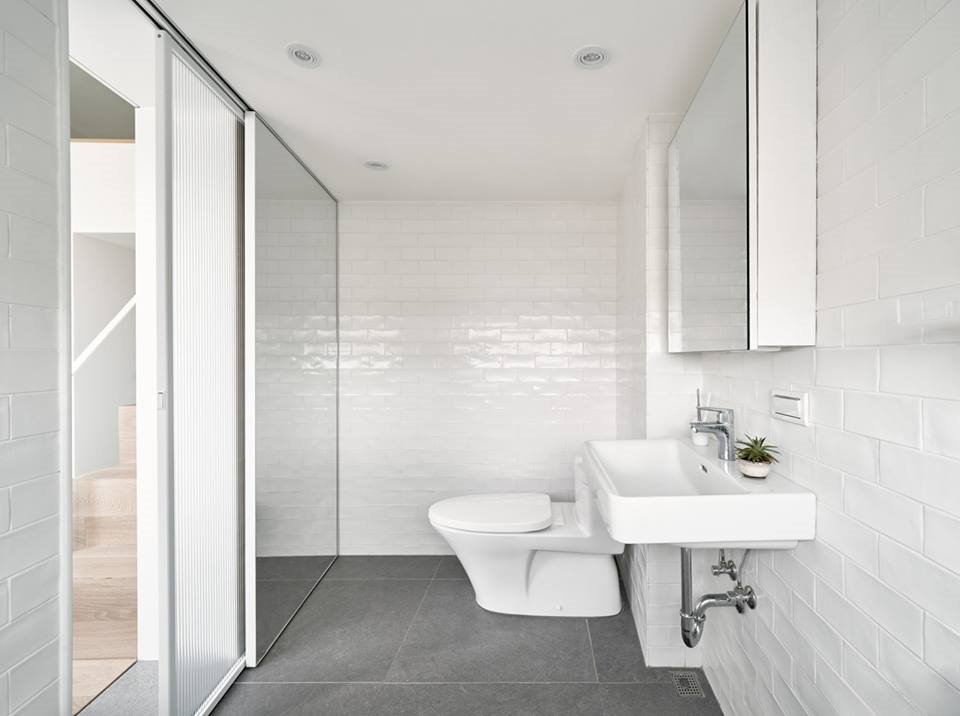
CONSTRUCTION COMPANY DÓNG MV - MOh yeahI INTO MY HOUSE
Hotline: 0908.66.88.10 - 09.0202.5707
Address: 201 Bà Triệu, Hai Bà Trưng District, Hà Nội
Email: gdmoivaonhatoi@gmail.com
Website: https://moivaonhatoi.com/
Fanpage: https://www.facebook.com/Thietkethicongnoithat.moivaonhatoi/

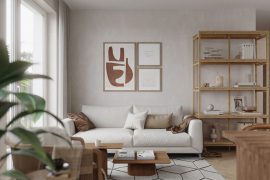
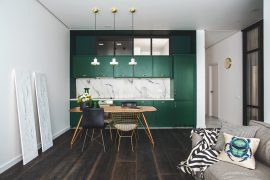
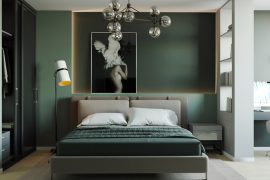
Comments are closed.