A mezzanine apartment has a modern interior design style, which is simply a great design inspiration for architects.
overall design of the apartment
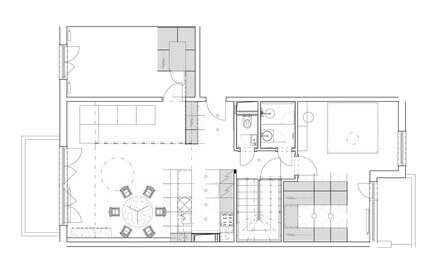
Located in Slovakia, this 174 ㎡ (53 horizontal) house has 2 floors with a mezzanine on the 2nd floor.
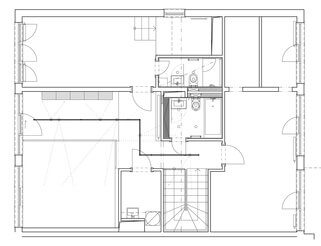
The house has a common living area with open living room, kitchen, dining room, and 1 bedroom. Up to the 2nd floor, we will see 2 bedrooms and a toilet.
Living room interior design
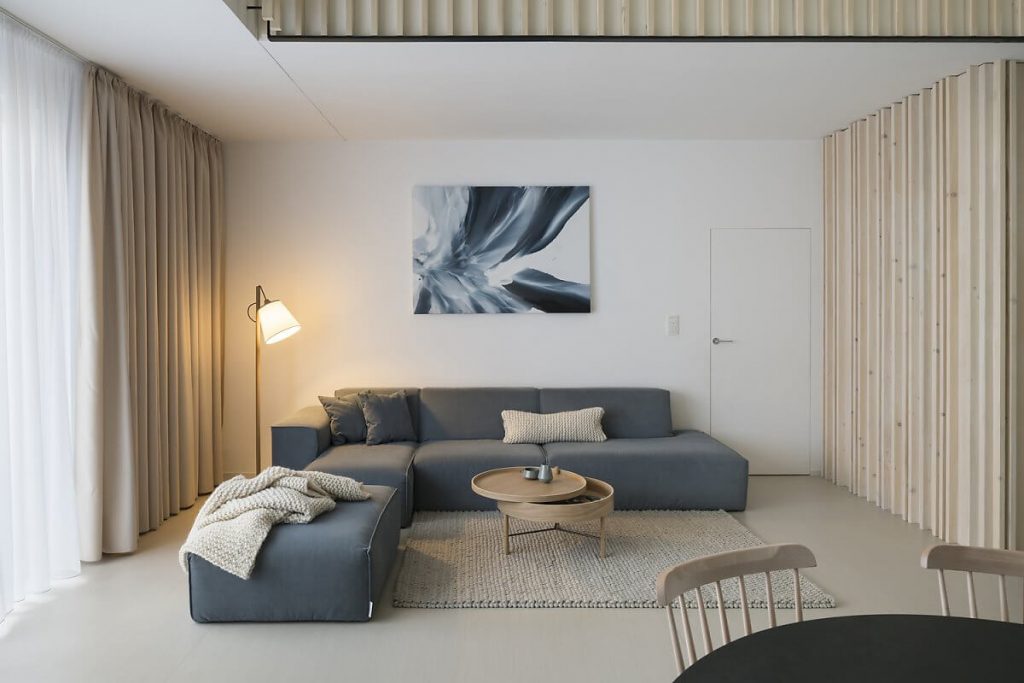
The living room space in particular, and the whole house in general are filled with delicate white tones. One side of the living room wall is lined with light brown industrial wood with eye-catching vertical grooves. It looks asymmetrical with the beige silk curtain on the opposite side. Besides, beige ceramic floor tiles blend well with this space.
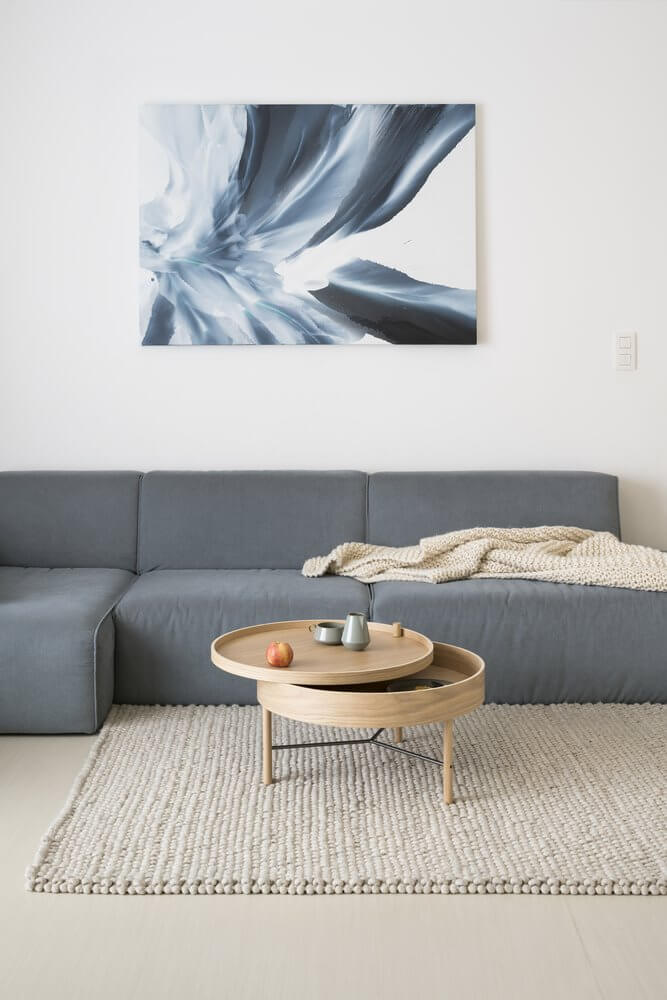
The interior of the living room has an interesting combination of sofa sets and wall paintings with eye-catching and luxurious navy blue tones. Carpet for the table sofa Made of knitted wool, also has a gentle, cool beige tone.
See more: Interior design flexible talks 80m2 250 million
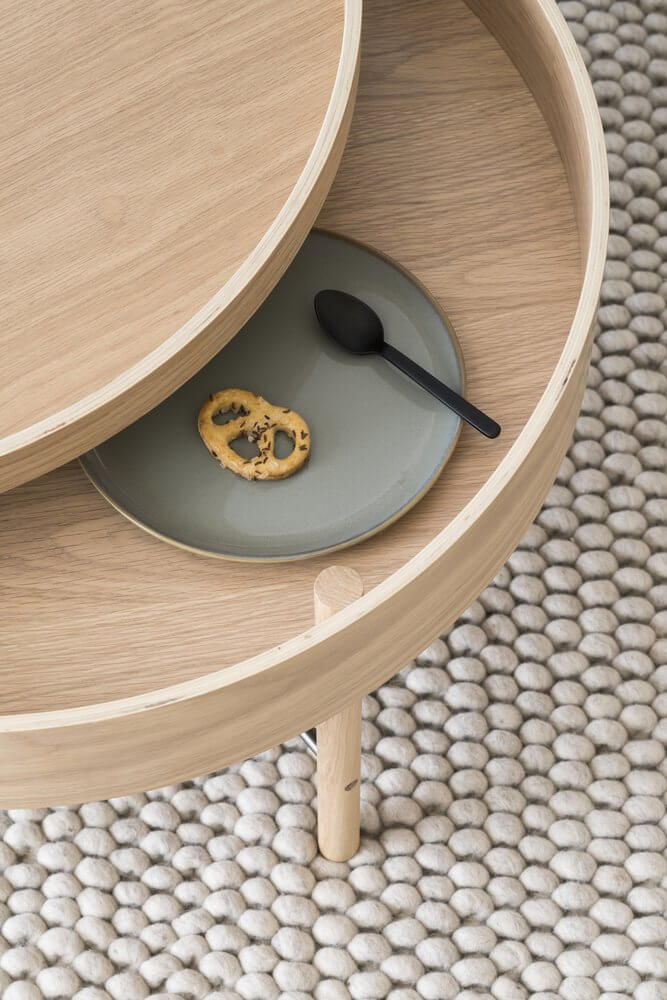
The smartest design in this room probably belongs to a round tea table made of industrial wood. This table has a table top that can be removed and covered into 2 desk drawers, which you can take advantage of to store more items.
dining room interior design
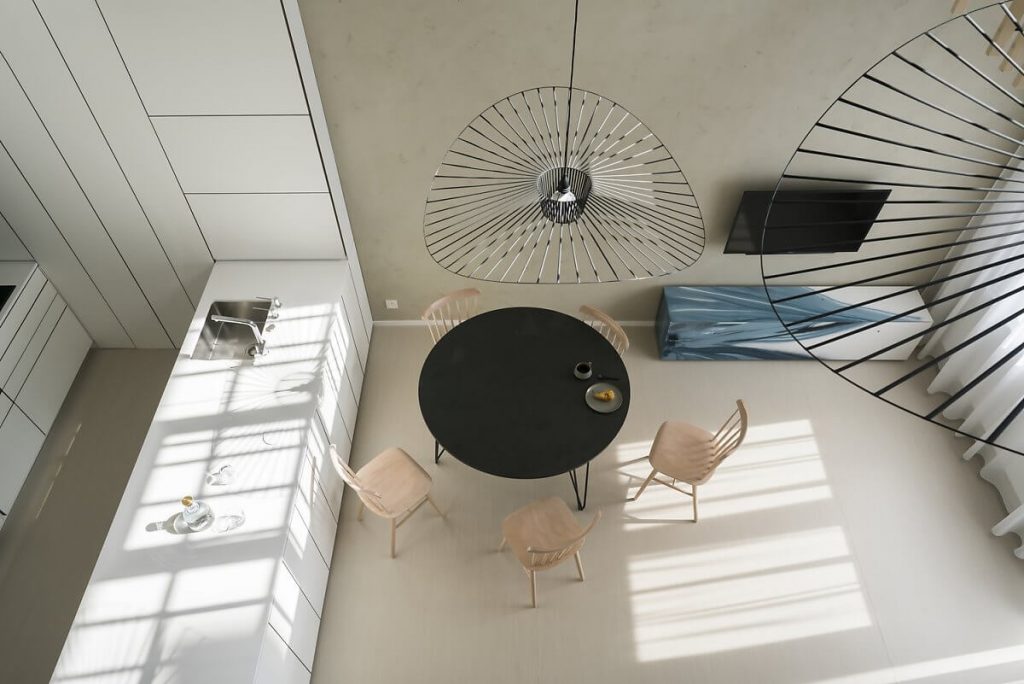
Looking from the ceiling, we can cover the vast and airy space of the living room, dining room and kitchen. Turns out, in the living room there is a cupboard also bring blue-white tones that blend well with the furniture here. And a piece of the wall in this space is painted a beige brown, creating visual accents.
Neat and modern kitchen interior design
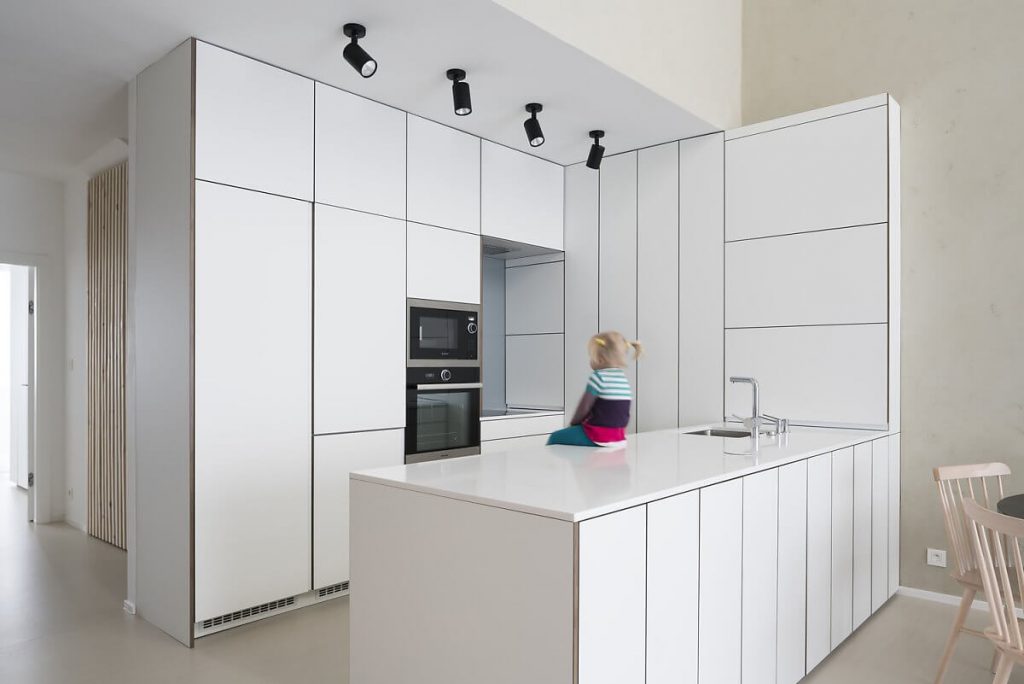
The kitchen has a built-in sink and kitchen cabinets with a simple design, white tone, high ceiling design and lots of cabinets to give you a great storage space. This area is lit by 4 buffalo eye lights mounted on plaster ceiling.
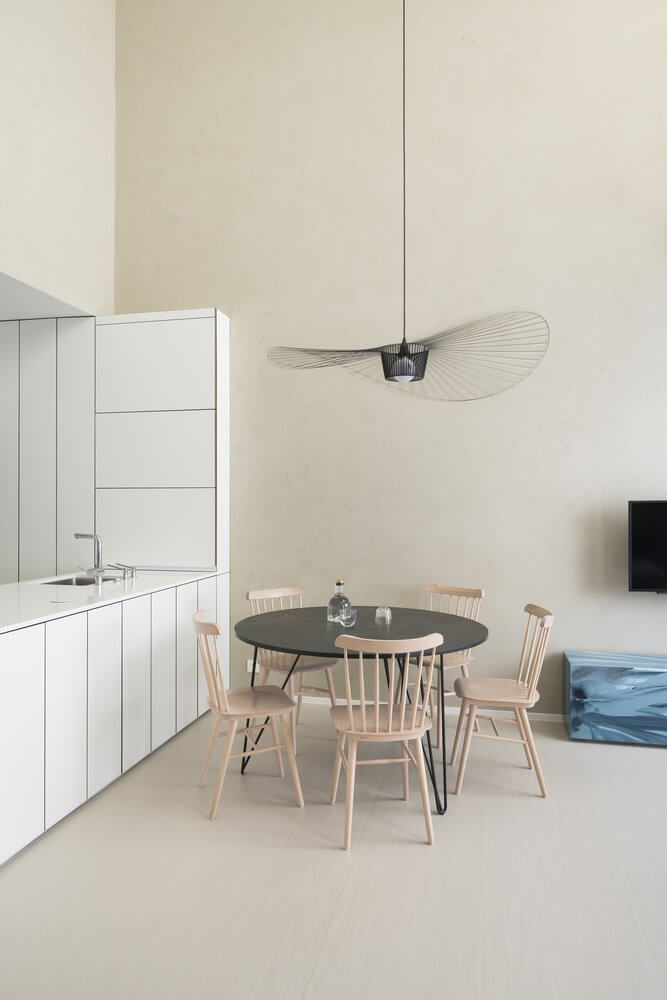
The open dining room has 5 rustic wooden chairs placed around the round black dining table. This set of tables and chairs can be used for many different purposes such as dining, relaxing, and receiving guests.
See more: Interior design gardenia apartment 100m2 250 million
another view
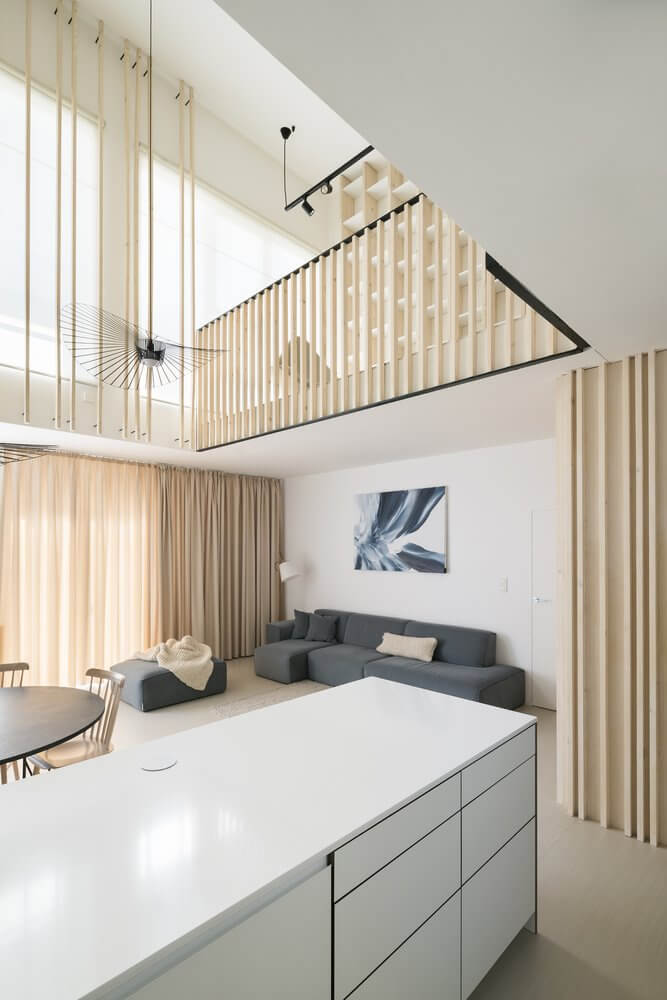
The main highlight in this house is two chandeliers made of black painted steel mounted on the high ceiling. 2 lamps are designed exquisitely, looking like the living leaves of a lotus leaf. Both have light extensions that extend from the ceiling, and come in different sizes. There are bright lights near the dining table to illuminate the area.
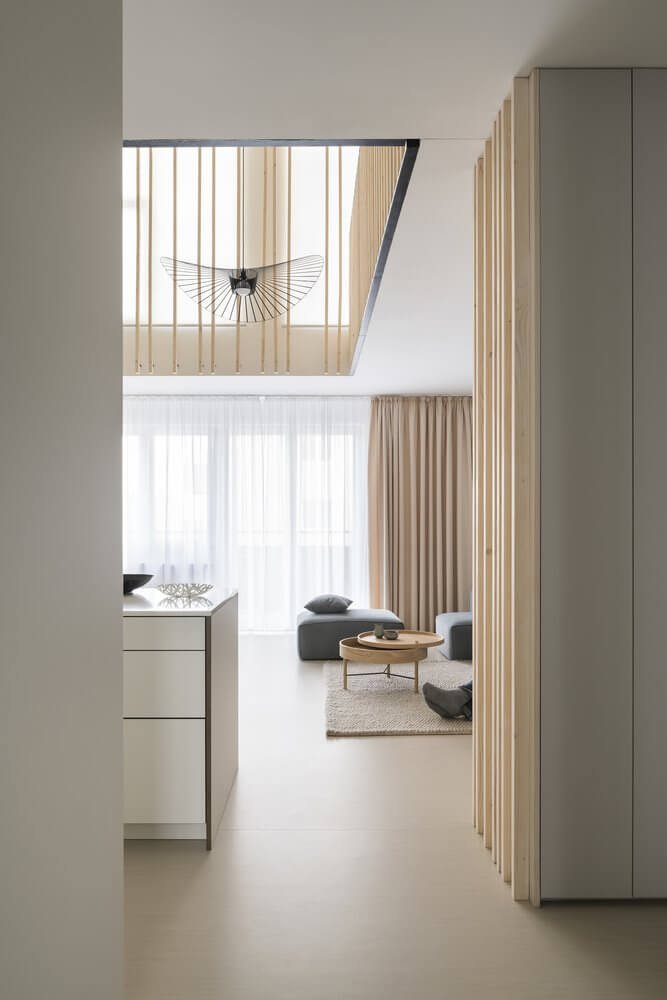
Another impression in the architecture is the vertical wooden bars that are installed from the ceiling and have the length covering the size of the mezzanine glass window. Thanks to that, the light is evenly dispersed.
INTERIOR design of the bathroom
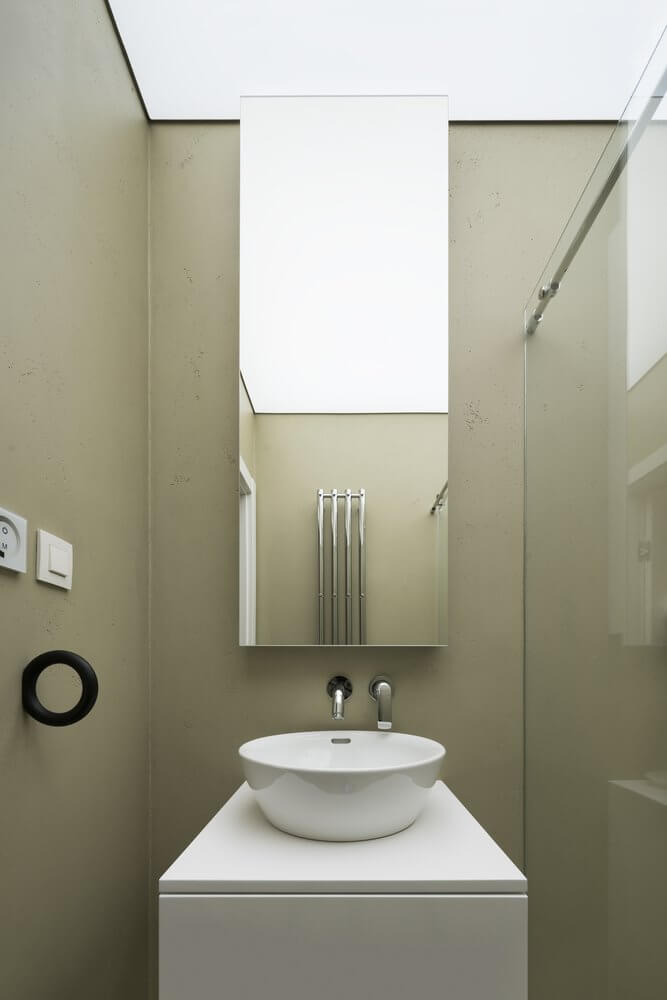
Behind the kitchen is the corridor leading to the toilet. This room is a luxurious, clean olive green tone. Lavabo floats on a white table made of delicate, clean porcelain tapes. There is also a long mirror mounted from the ceiling so you can comfortably see yourself.
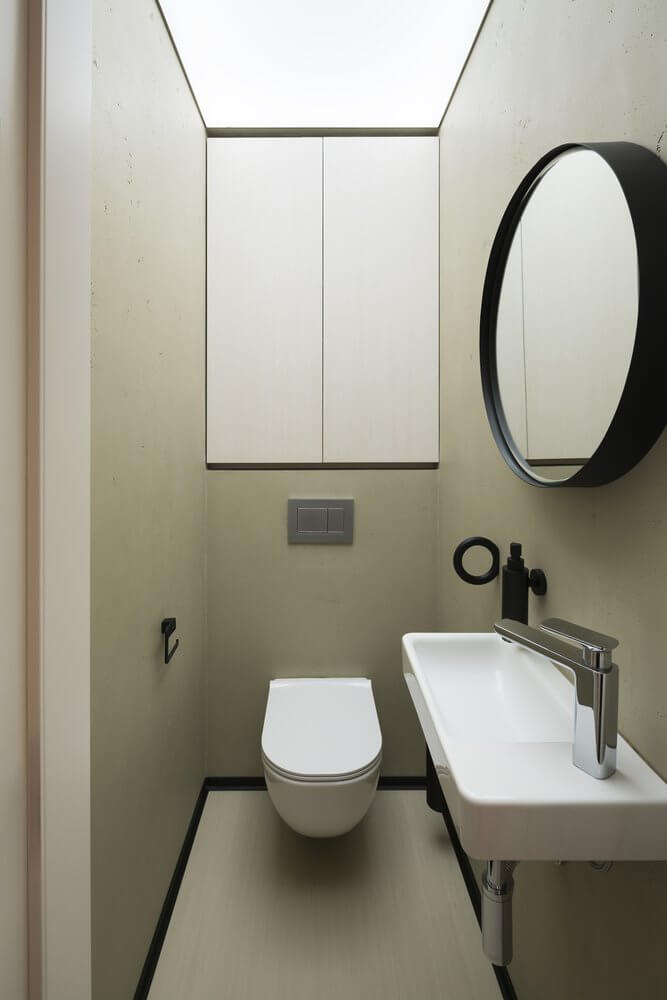
Another bathroom is very compact with a toilet and a lavabo attached to the wall to save space as much as possible. In addition, this room also has a white wall cabinet, which is placed directly above the toilet to store necessary items.
stairway
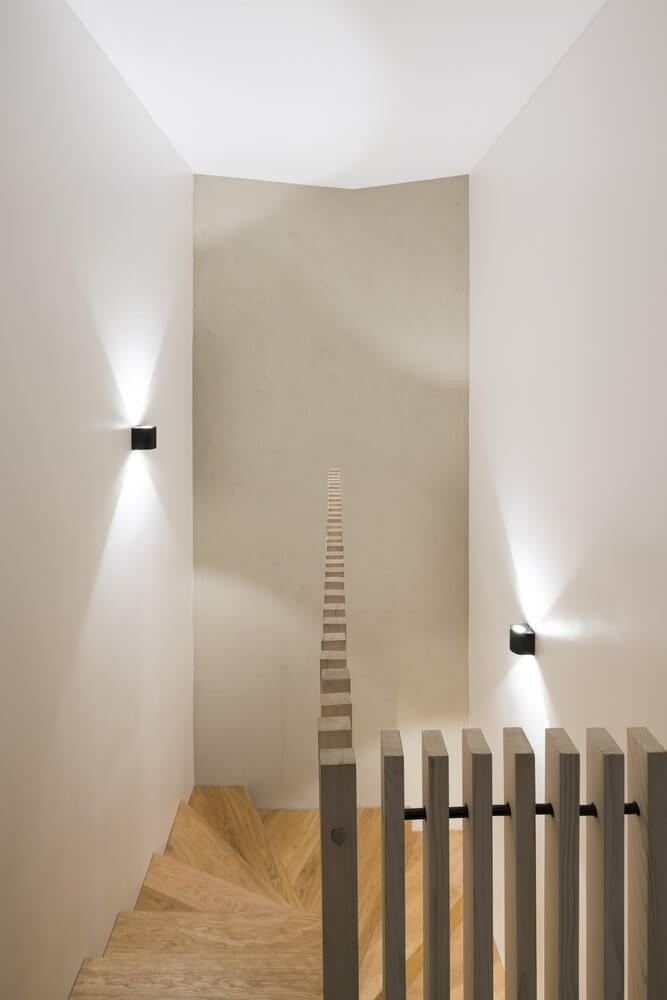
The staircase goes up in yellow brown industrial wood, running along the perpendicular line of the house. It has handrails made of light gray wooden panels connected by black electrostatic painted steel shaft to create a streamlined, firm.
reading area
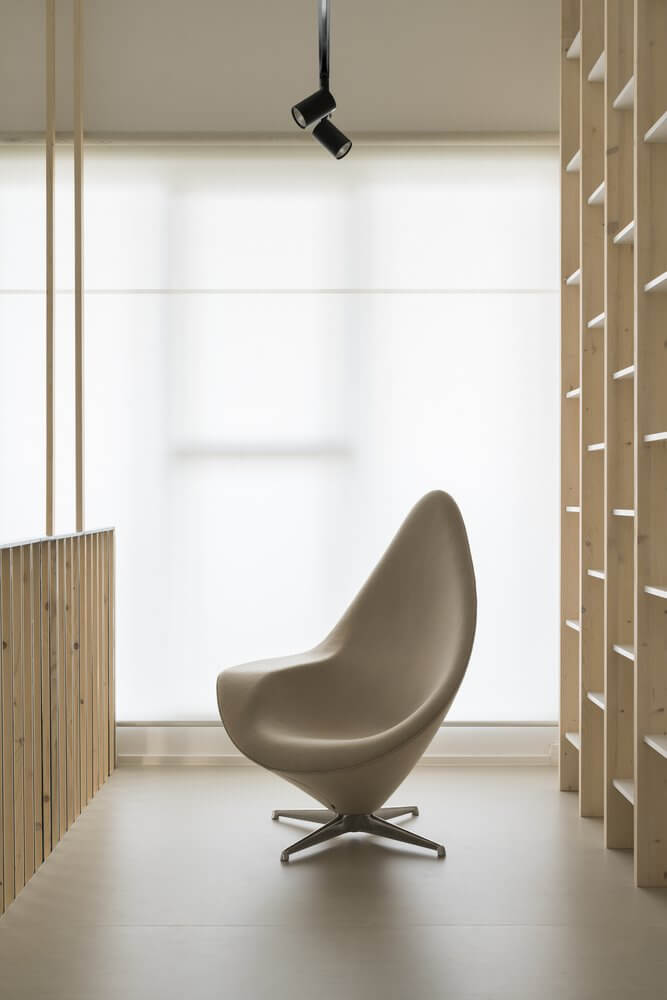
The reading area is located right in the corridor on the second floor, where direct views of the common living space are provided. Here, there's an interesting shaped lounge chair with soothing creamy white tones.
See more: Interior design goldmark city apartment 70m2 200 million
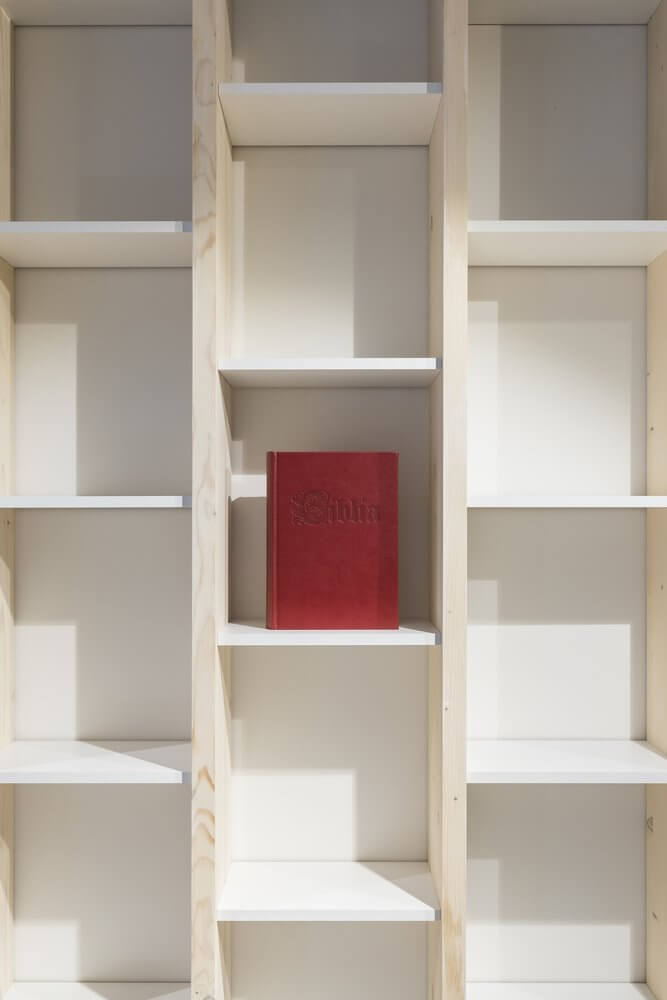
Bookcase is made of industrial wood, designed high ceiling. The bookshelves are painted white to create a sense of light, and it is staggered to create the impression impression.

Here, there are also white brackets mounted on the walls to display the homeowner's certificates. In particular, the ray lamp system contains a buffalo eye lamp designed in straight lines, and perpendicular to run along this area.
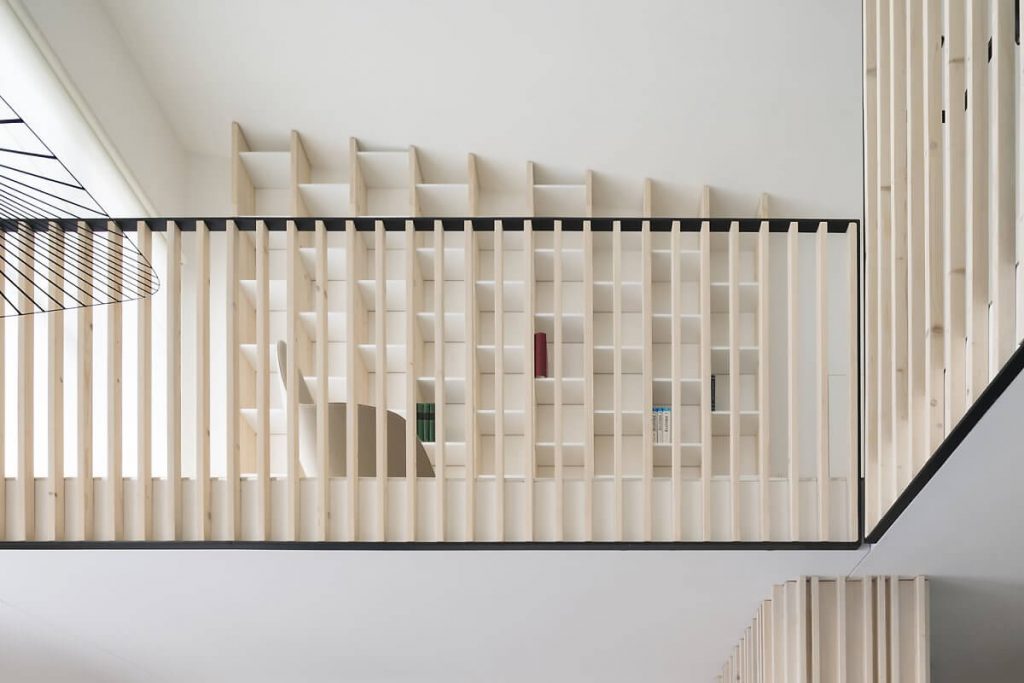
Handrails of mezzanine balustrades are also vertical wooden bars with a minimalist, modern, black steel horizontal frame.
Do you love this modern mezzanine apartment design? Please contact the team of architects of MOIVAONHATOI for advice on design - cheap interior construction!
CONSTRUCTION COMPANY DÓNG MV - MOh yeahI INTO MY HOUSE
Hotline: 0908.66.88.10 - 09.0202.5707
Address: 201 Bà Triệu, Hai Bà Trưng District, Hà Nội
Email: gdmoivaonhatoi@gmail.com
Website: https://moivaonhatoi.com/
Fanpage: https://www.facebook.com/Thietkethicongnoithat.moivaonhatoi/

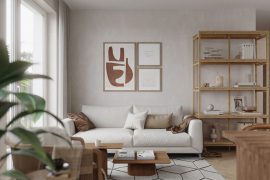
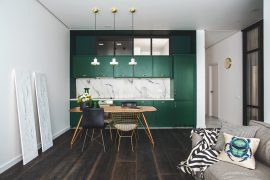
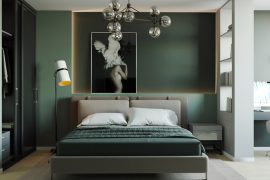
Comments are closed.