Một căn nhà gác xép mang đậm phong cách thiết kế nội thất Bắc Âu tinh tế, đơn giản đang thu hút được nhiều sự chú ý. Ngôi nhà rộng 60 mét vuông này nằm ở Gothenburg, Thụy Điển, gây ấn tượng với không gian sống sáng sủa, thoải mái.
overall design
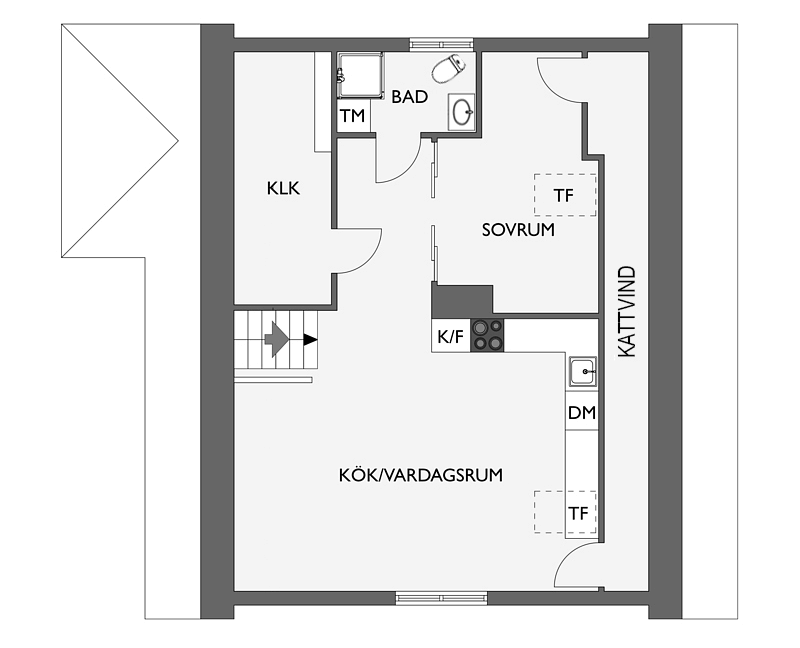
The small house includes: living room, kitchen, bedroom, bathroom and warehouse.
Exquisite modern living room interior design
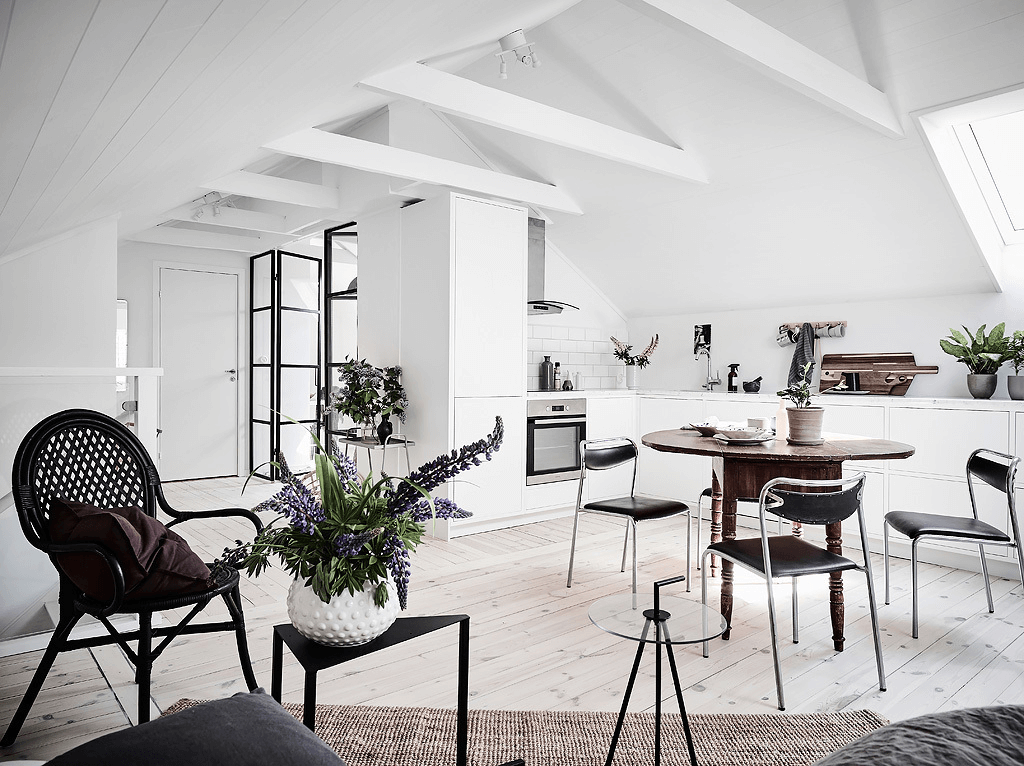
Although this living space is compact under a roof, it feels spacious and airy thanks to the subtle white tones that cover the entire house.
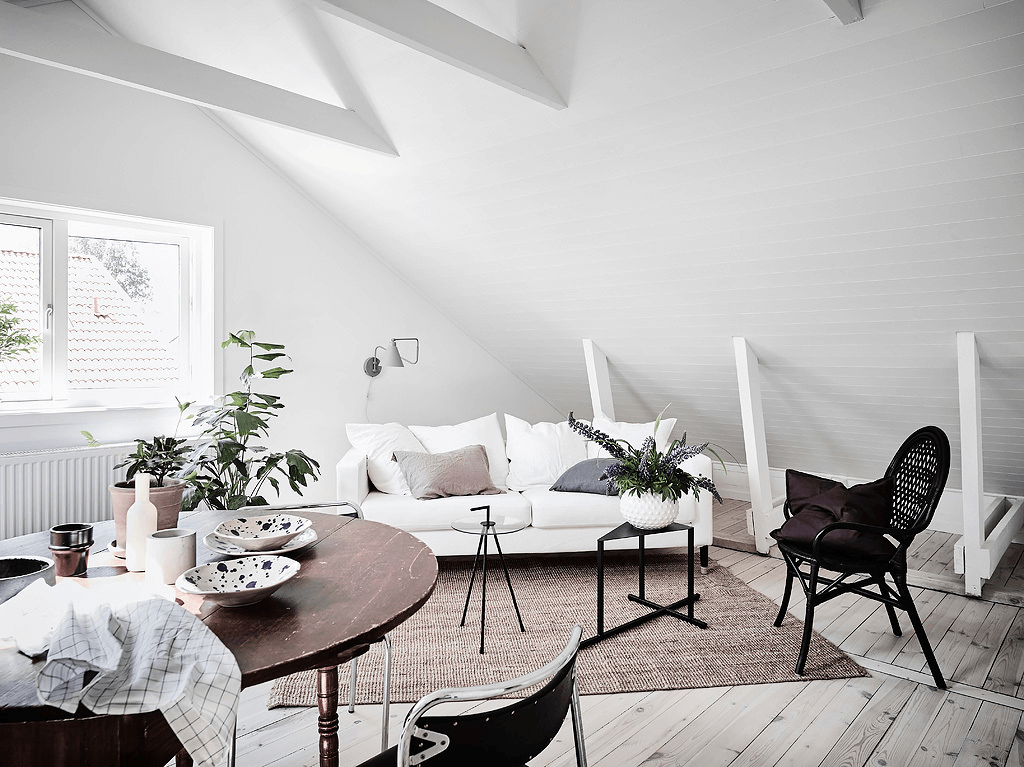
The lovely living room was very sympathetic with: white fabric sofas, black rattan armchairs, small glass tea tables, and gentle beige brown carpets. Glass windows are placed on the wall and ceiling to create a bright, airy living space. Besides, white wooden curved industrial floors are designed like real wood, which makes the beauty of rustic simplicity here.
ceiling with impressive design
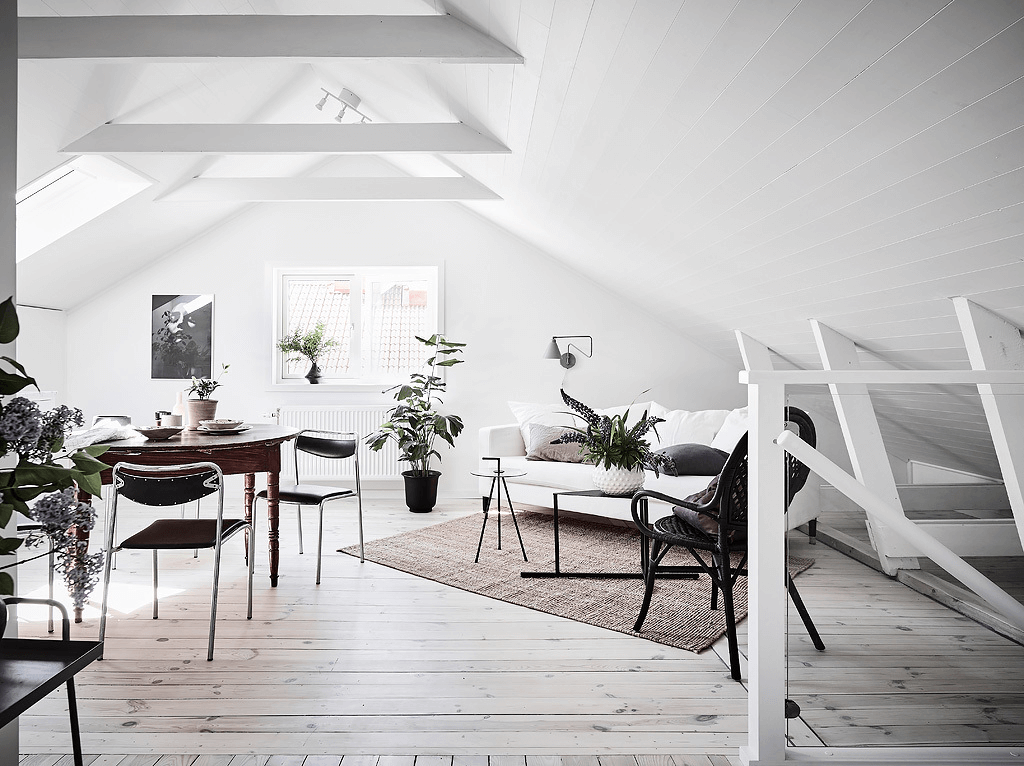
The most impressive in this house probably lies in the structure of the ceiling. Because it is originally an attic apartment, the house has a type of beveled roof on both sides, held together to form a pointed roof. In addition, the architects also designed horizontal pillars connecting the two chamfered sections together, or the inclined pillars connecting from the low ceiling to the floor, creating solid, creative beauty. In this small space, the kitchen is connected to the living room creating a comfortable open architecture.
See more: Interior design goldmark city apartment 70m2 200 million
Neat and comfortable kitchen interior design
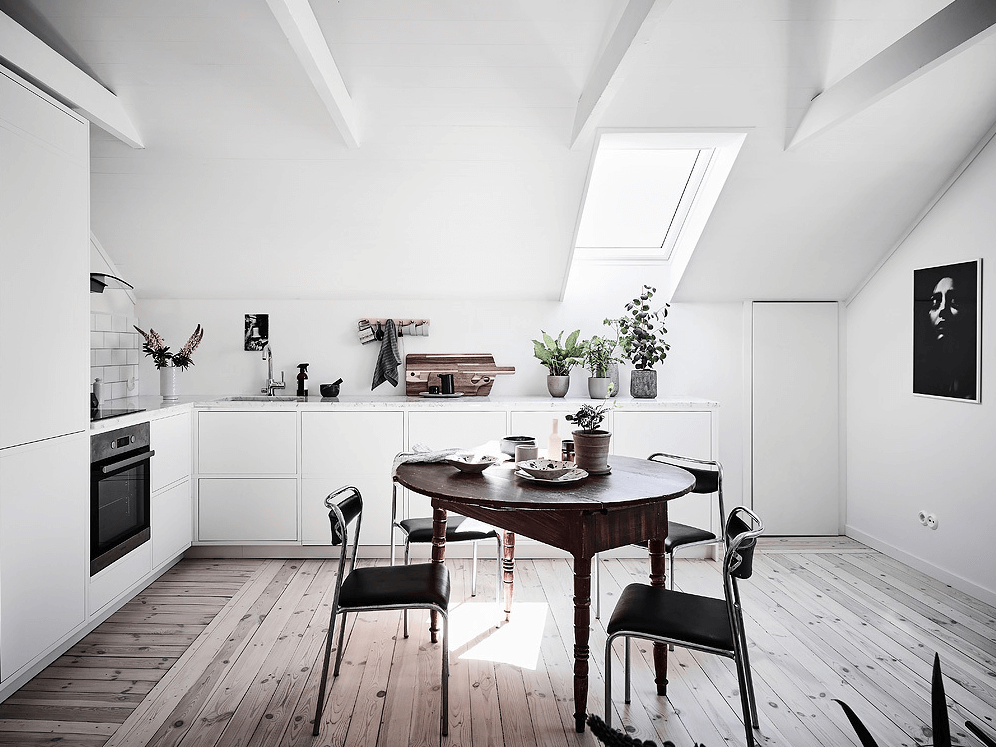
White wooden kitchen cabinets with a simple design are neatly placed at a corner of the wall, just below a bevelled face of the ceiling.
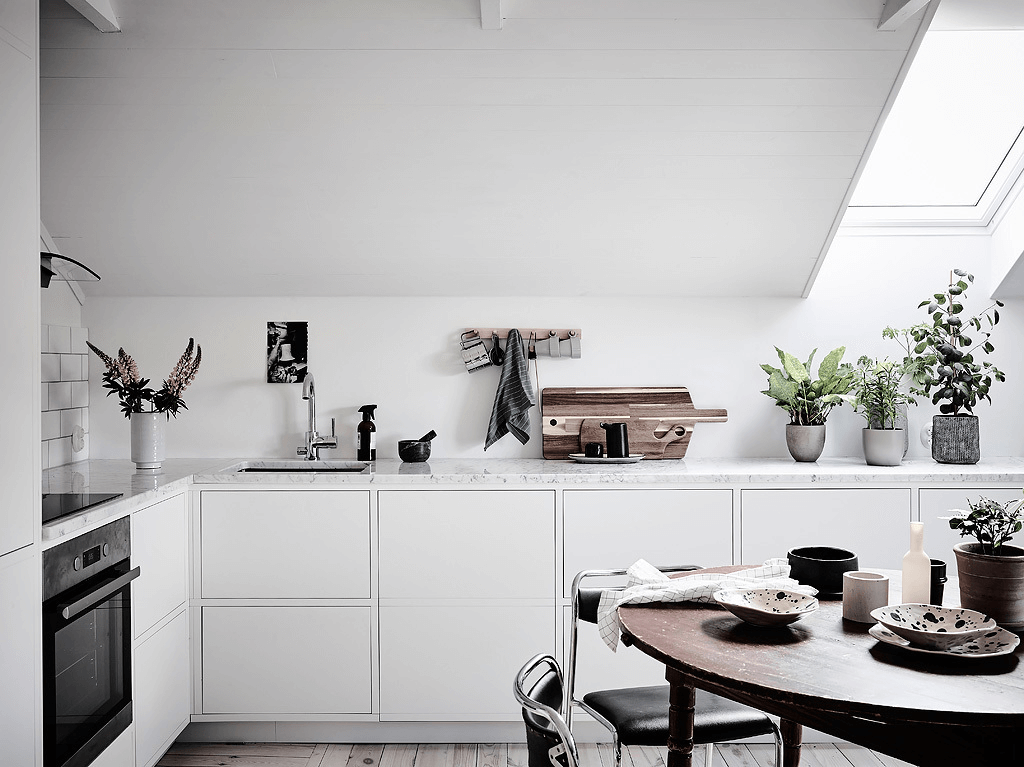
Homeowners are delicate to place one on the counter of the kitchen cabinet, just below a window to catch the sun. As a result, this space becomes greener, softer and cleaner.
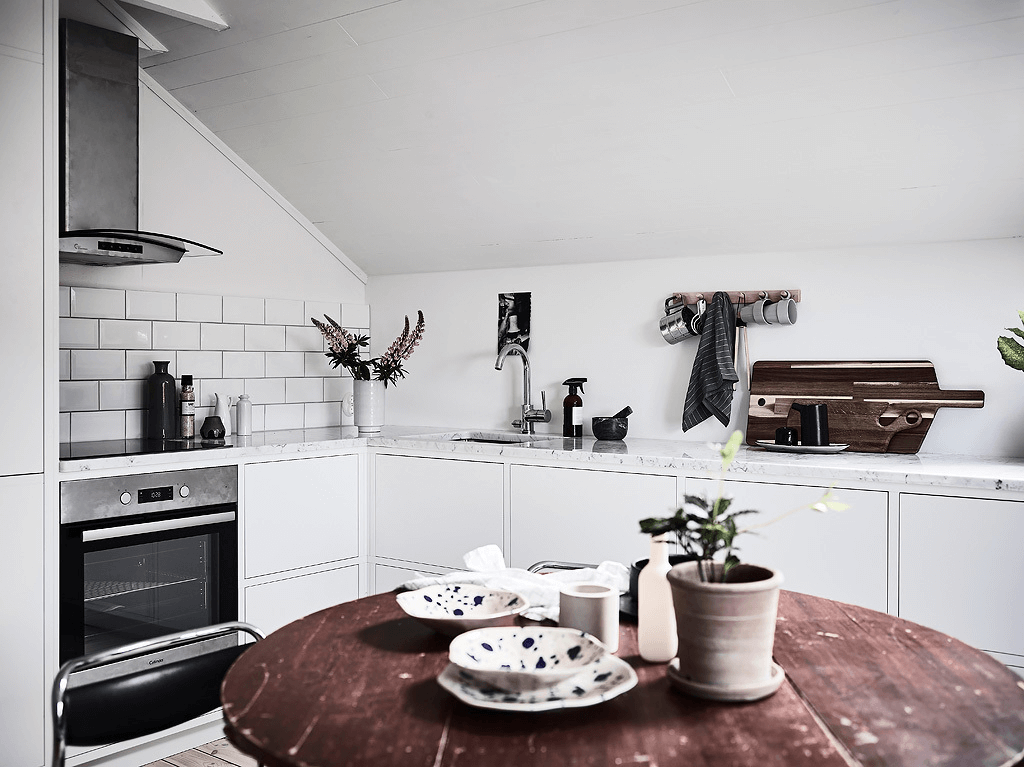
One side of the kitchen is covered with bright white tiles to keep the area clean and tidy.
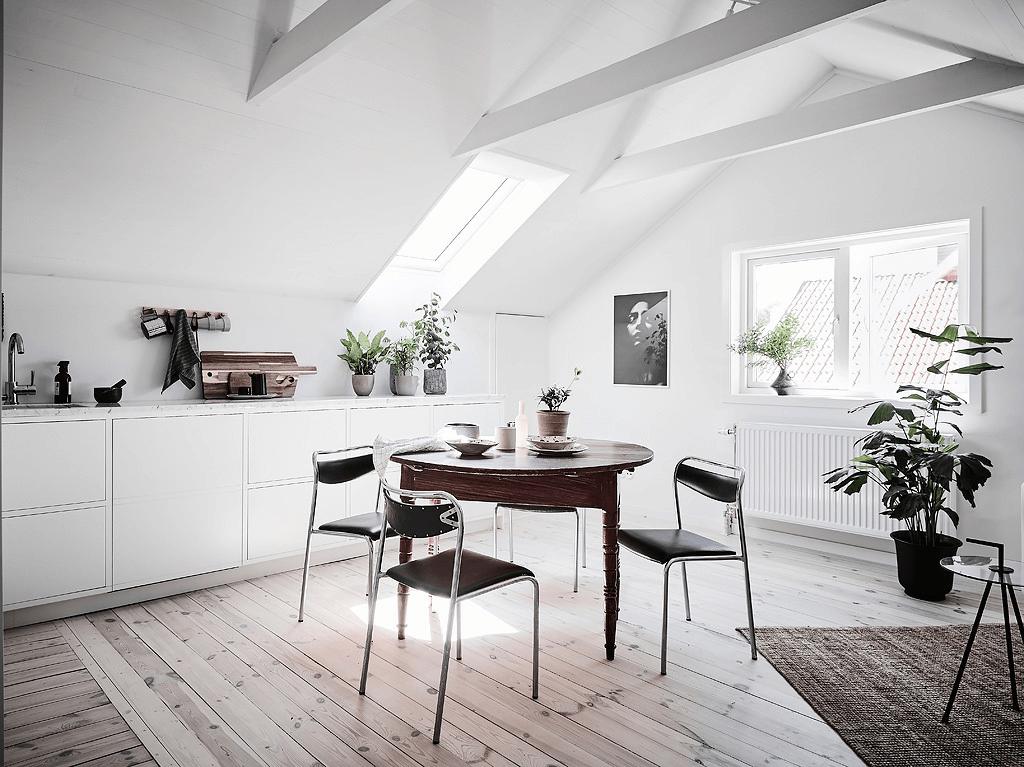
Located between the kitchen and the living room is a classic round dining table made of wood. Besides, there are 4 stainless steel chairs, with cushions made of black leather. This tables and chairs really harmonize with the overall space, as well as enhance the natural atmosphere and relax for the whole house.
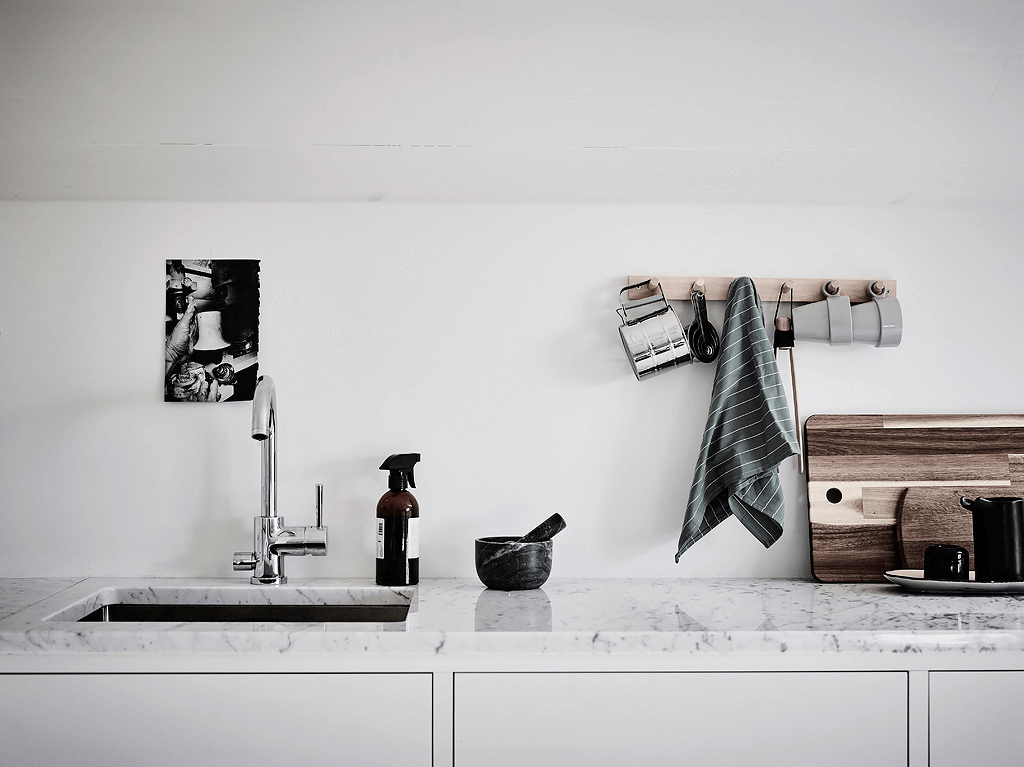
Kitchen cabinets are made of white marble very luxurious and elegant. Tools kitchen rustic, not too picky just include: a small sink, a cupboard, ... but enough to use.
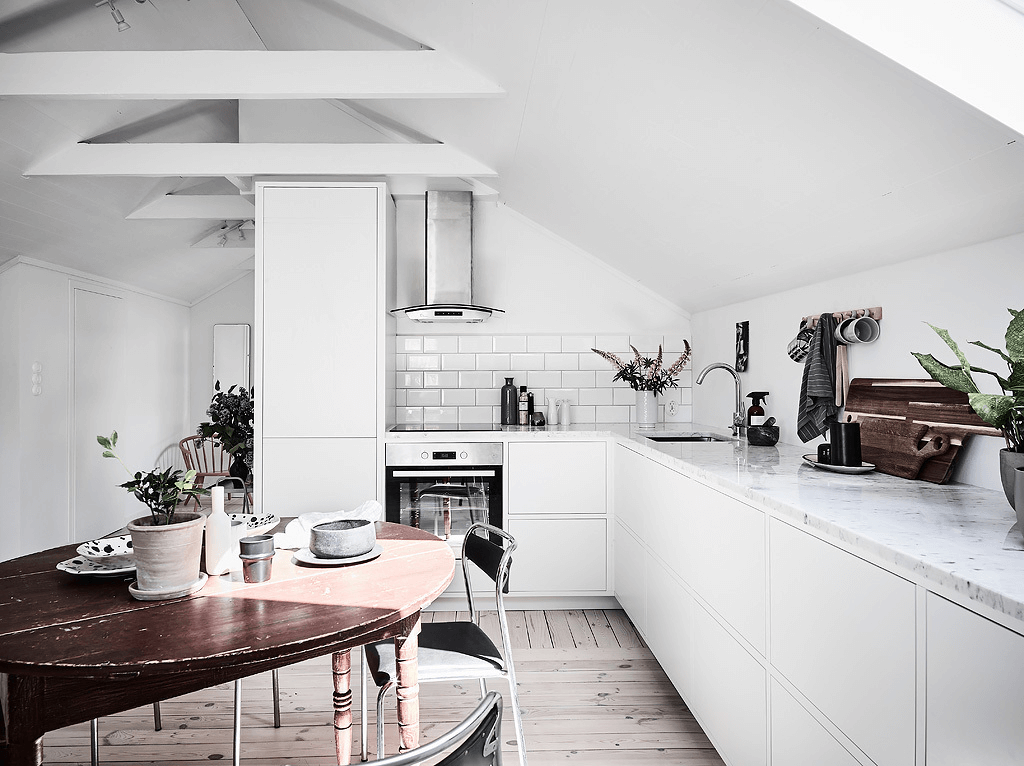
The small but manic kitchen cabinets also contain enough amenities with a microwave, deodorizing system, ... This space is also always bright thanks to the large glass windows that always welcome natural light.
See more: Interior design gardenia apartment 100m2 250 million
lobby
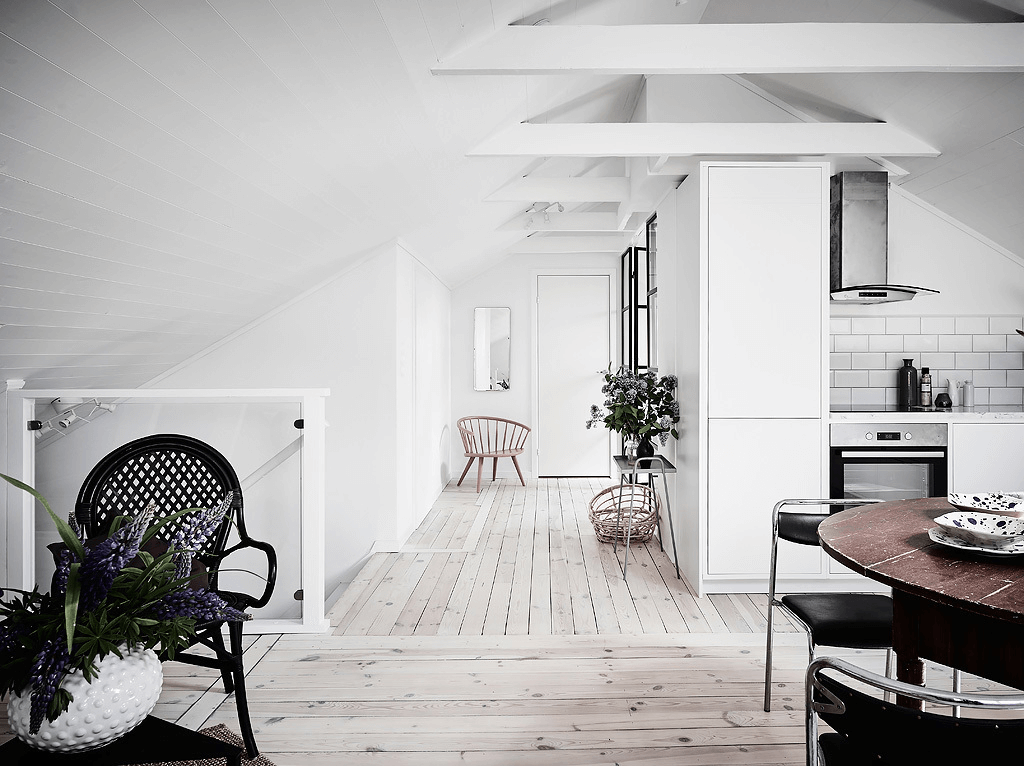
From the kitchen cupboard, one could see a passage leading to the other rooms. This space is also covered with wooden floors, but vertically, not horizontally like in the living room or kitchen, creating architectural length and depth.
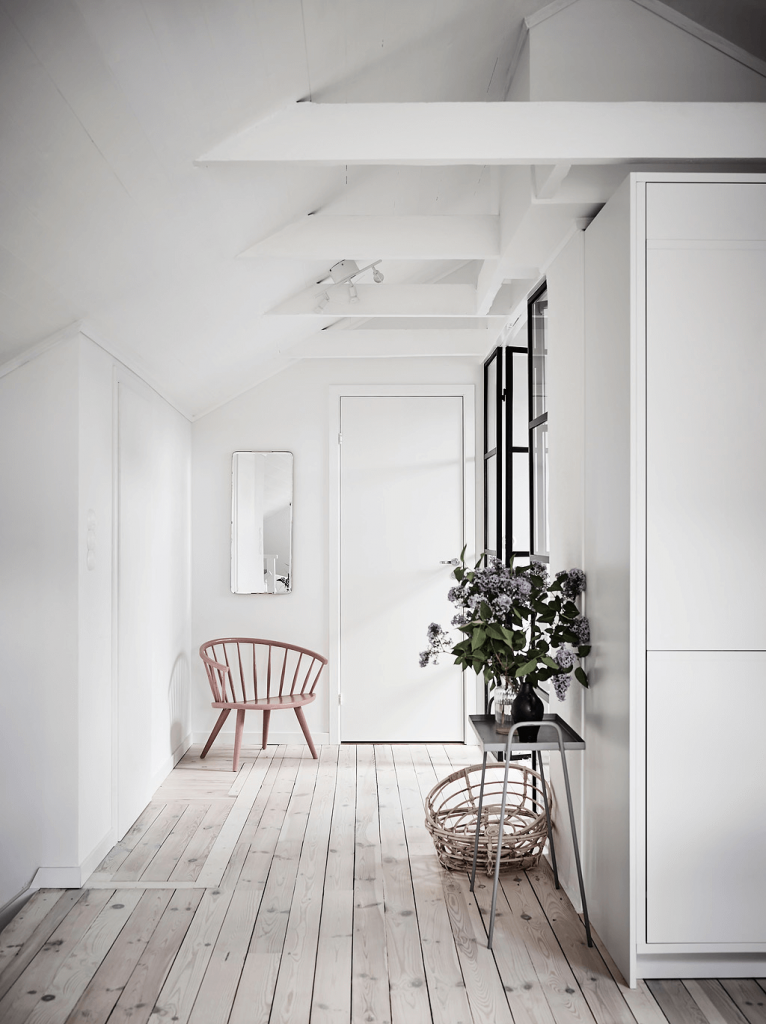
The hallway is also filled with white tones. There is a small wooden chair in the corner of the house, an iron table with a vase of fake flowers, and drinking water. When tired, you can also sit here to relax.
bedroom interior design
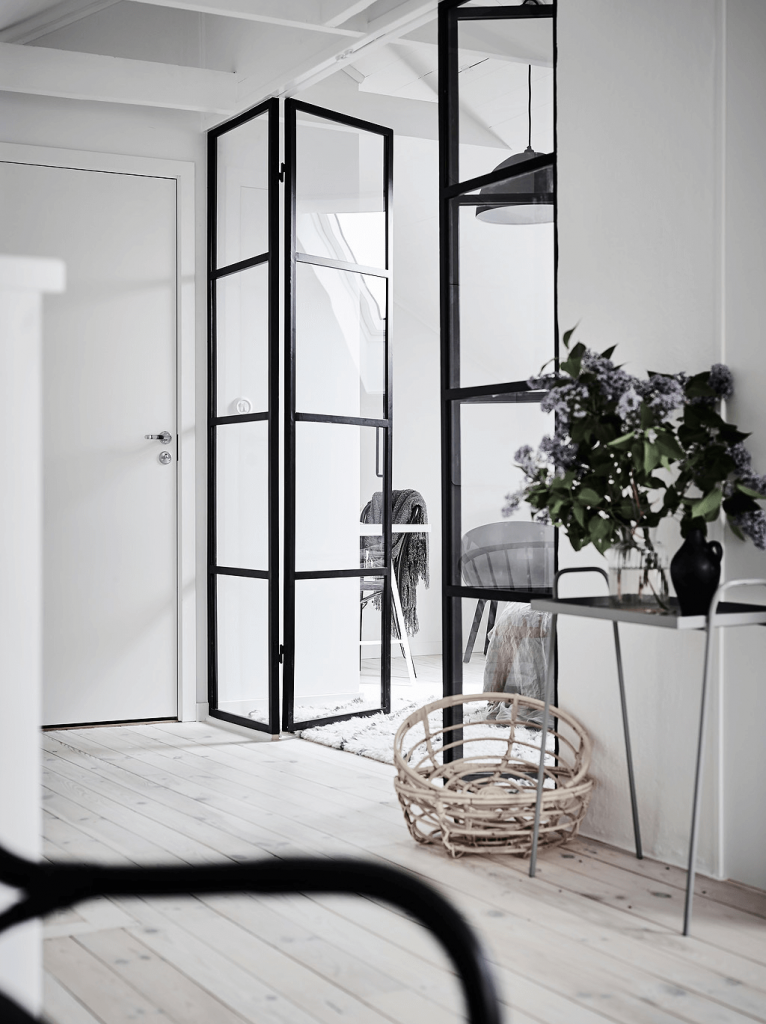
Small bedrooms are separated from other rooms by glass doors made of black steel frame.
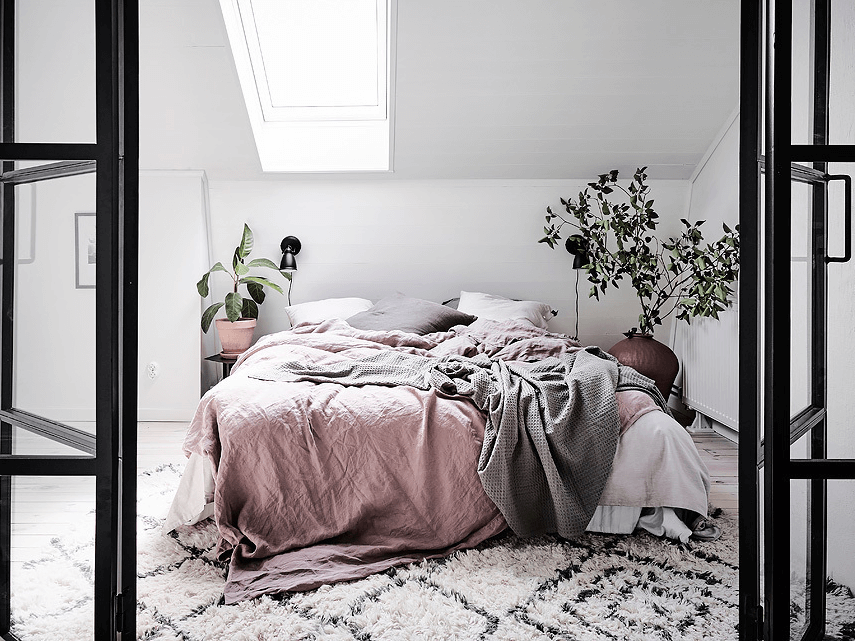
Entering the room, we immediately saw two large plants and two small baby lamps placed on either side of the bed. Like this sure why the living space is not fresh and comfortable.
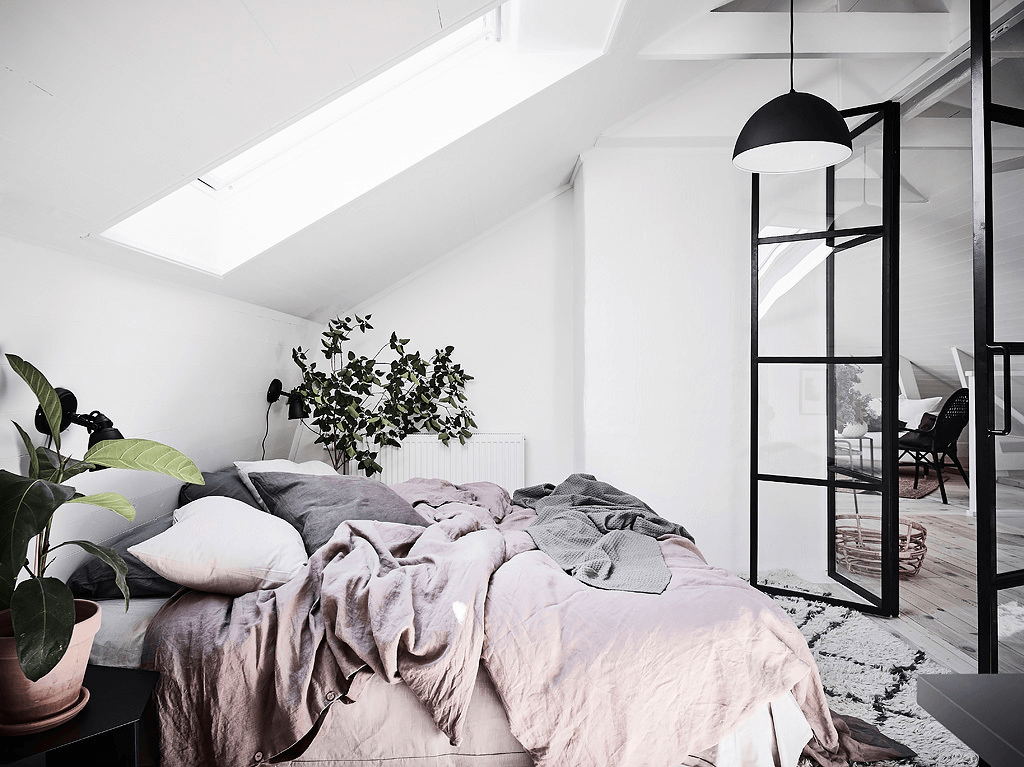
In particular, the headless bed is placed right under the large window on the ceiling, making you feel like every time you lie on the bed, you are integrated with the space outside. The bedding-pillows-bed sets are also mixed in pastel-pink tones that are soothing to the eyes.
See more: Interior design flexible talks 80m2 250 million
Neat and minimalist working area
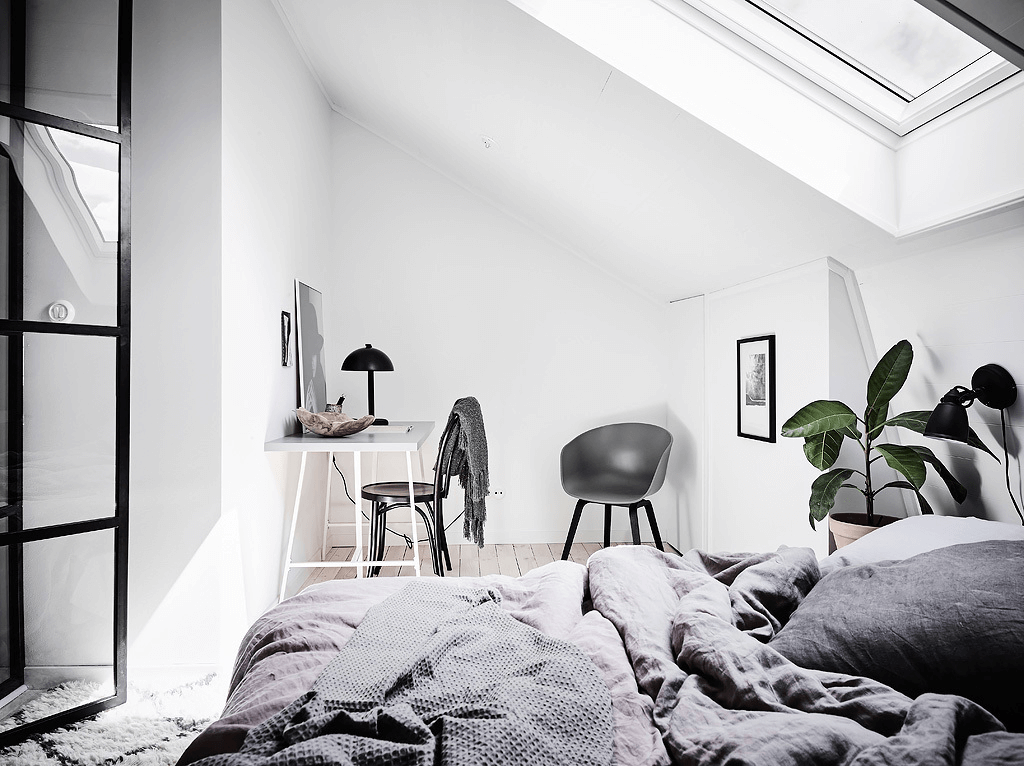
Small workplaces are located in a corner of the bedroom. Another plastic chair is also placed in the corner of the room, so you can sit here and relax.
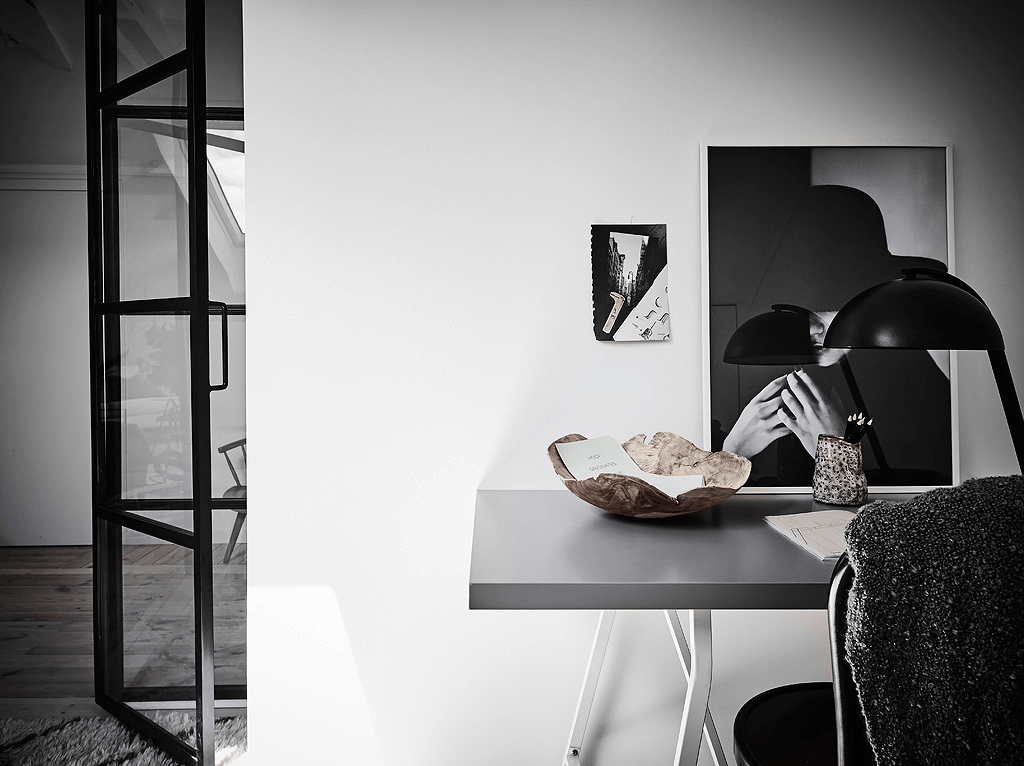
The desk is decorated in attractive black tones of tables, chairs, lamps and paintings. Besides, the objects are yellow and brown with different designs are also interesting highlights.
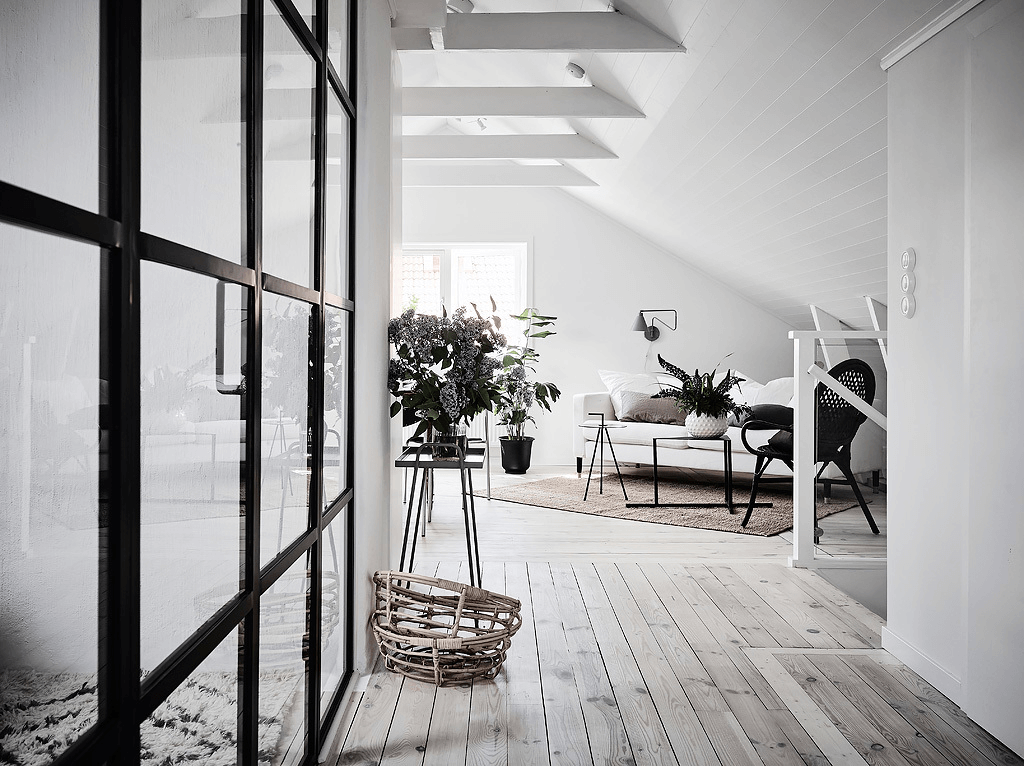
Coming out of the bedroom, we can see the living room, and the unique ceiling architecture of this house.
CONSTRUCTION COMPANY DÓNG MV - MOh yeahI INTO MY HOUSE
Hotline: 0908.66.88.10 - 09.0202.5707
Address: 201 Bà Triệu, Hai Bà Trưng District, Hà Nội
Email: gdmoivaonhatoi@gmail.com
Website: https://moivaonhatoi.com/
Fanpage: https://www.facebook.com/Thietkethicongnoithat.moivaonhatoi/

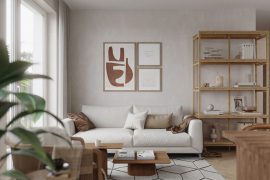
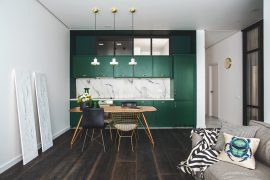
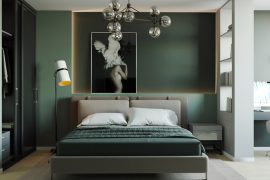
Comments are closed.