Invite you along Come In My House visit a new apartment Interior design, modern, with a spacious natural space on West Lake, apartment of the Supreme People's Control Institute Ecolife Tay Ho
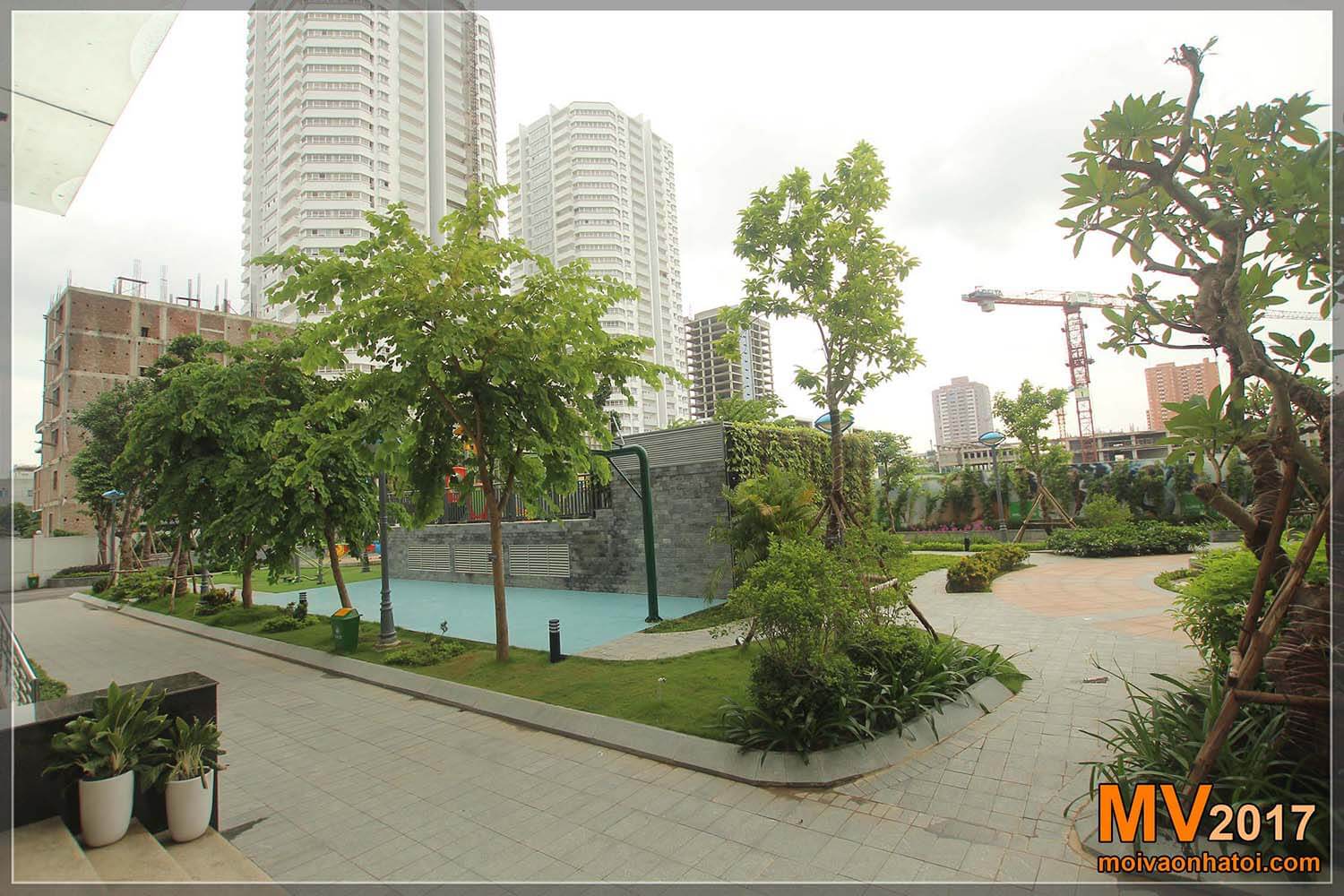
Ecolife Tay Ho apartment building is designed to construct a common landscape in modern style, with full range of: children's play space, exercise, fountain ... Bring relaxing living space to residents.
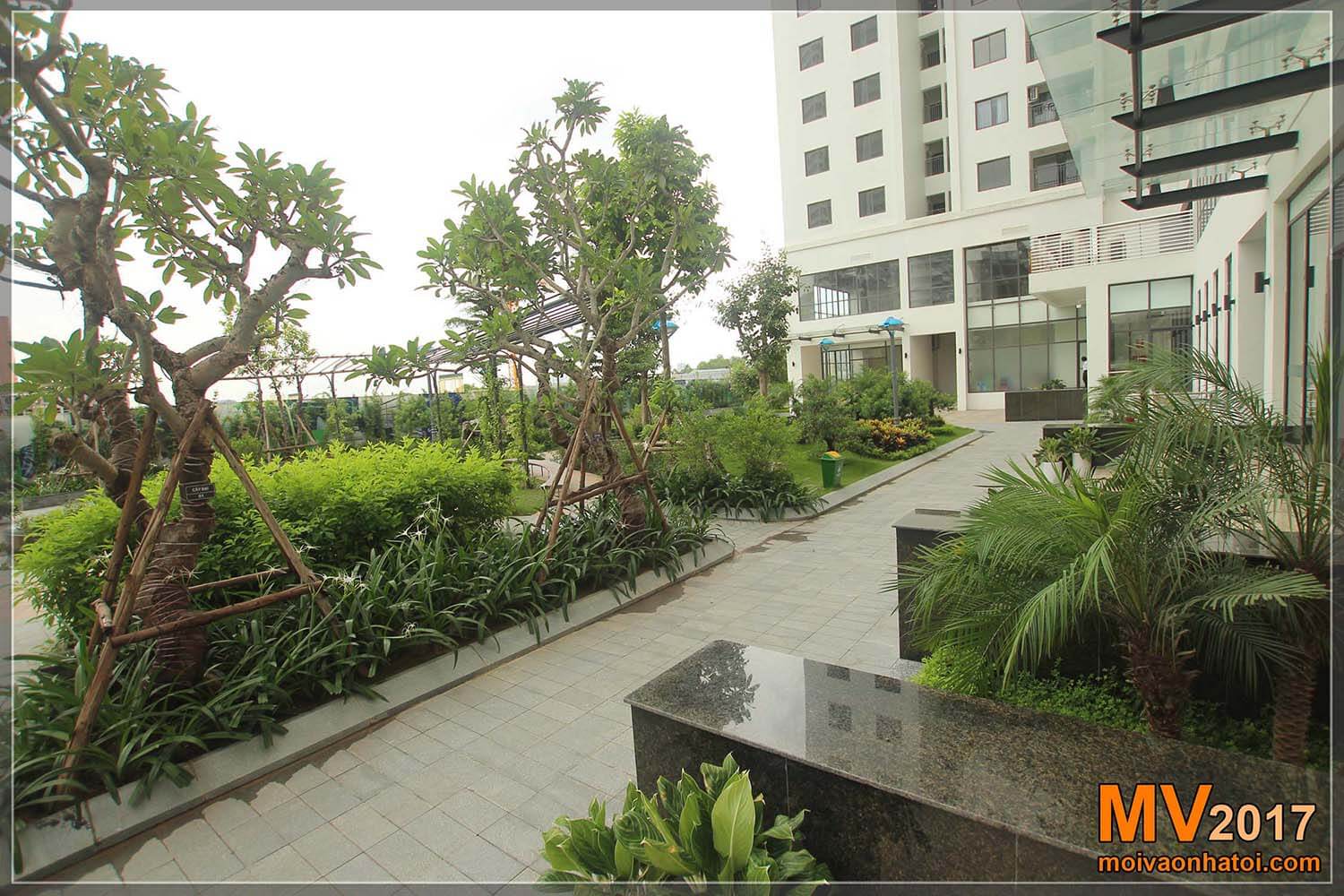
ECOLIFE APARTMENT TAY HO, VO CHI CONG, HANOI
Acreage: 80m2, 2 bedrooms (Ecolife Tay Ho Apartment)
Construction time: 1 month
Cost of construction Interior part: 175 million
(Raw construction cost: subject to handover conditions per apartment)
- 2017 -
***
A / HOTEL ROOM - KITCHEN - EAT:
Layout of apartment Ecolife Tay Ho
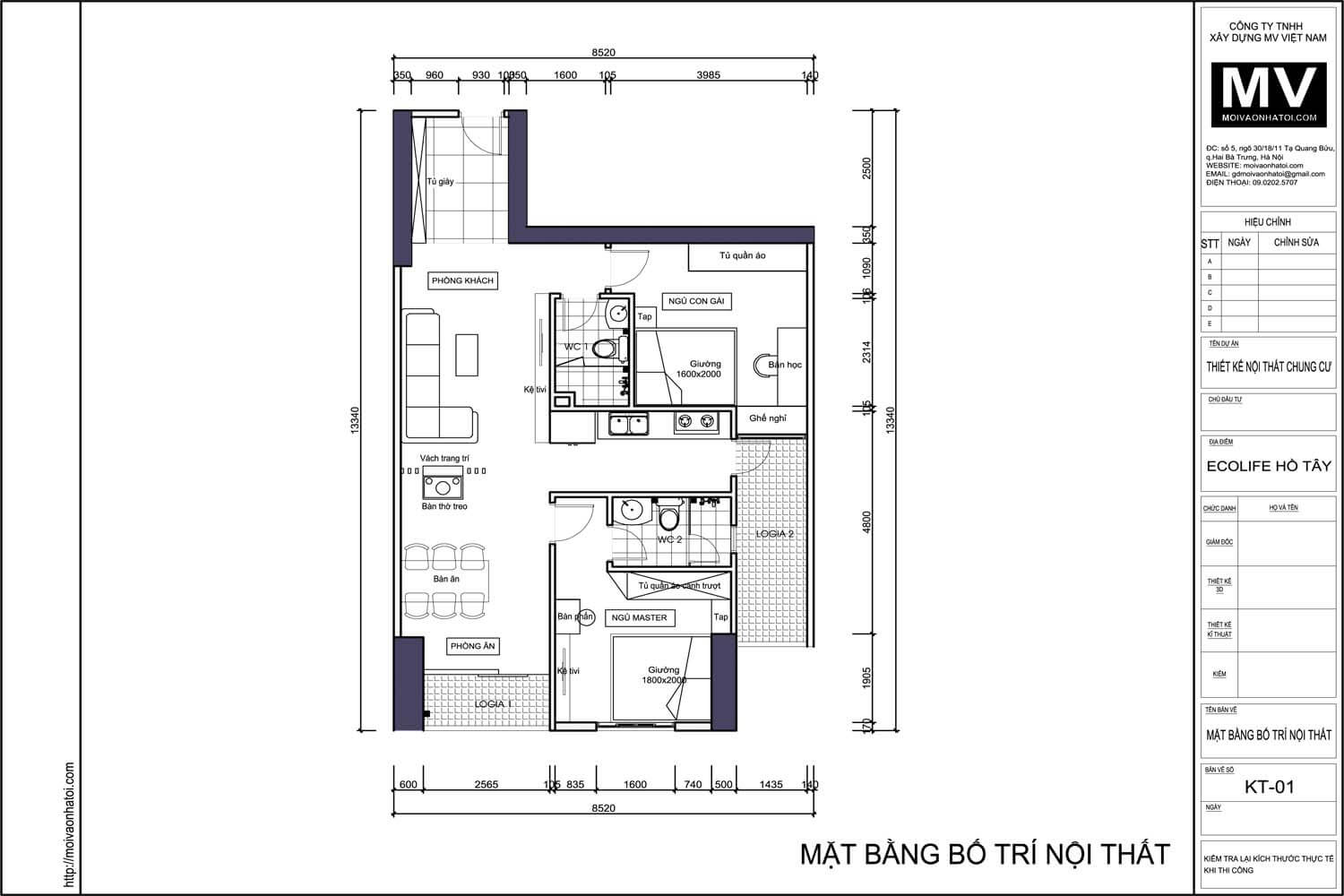
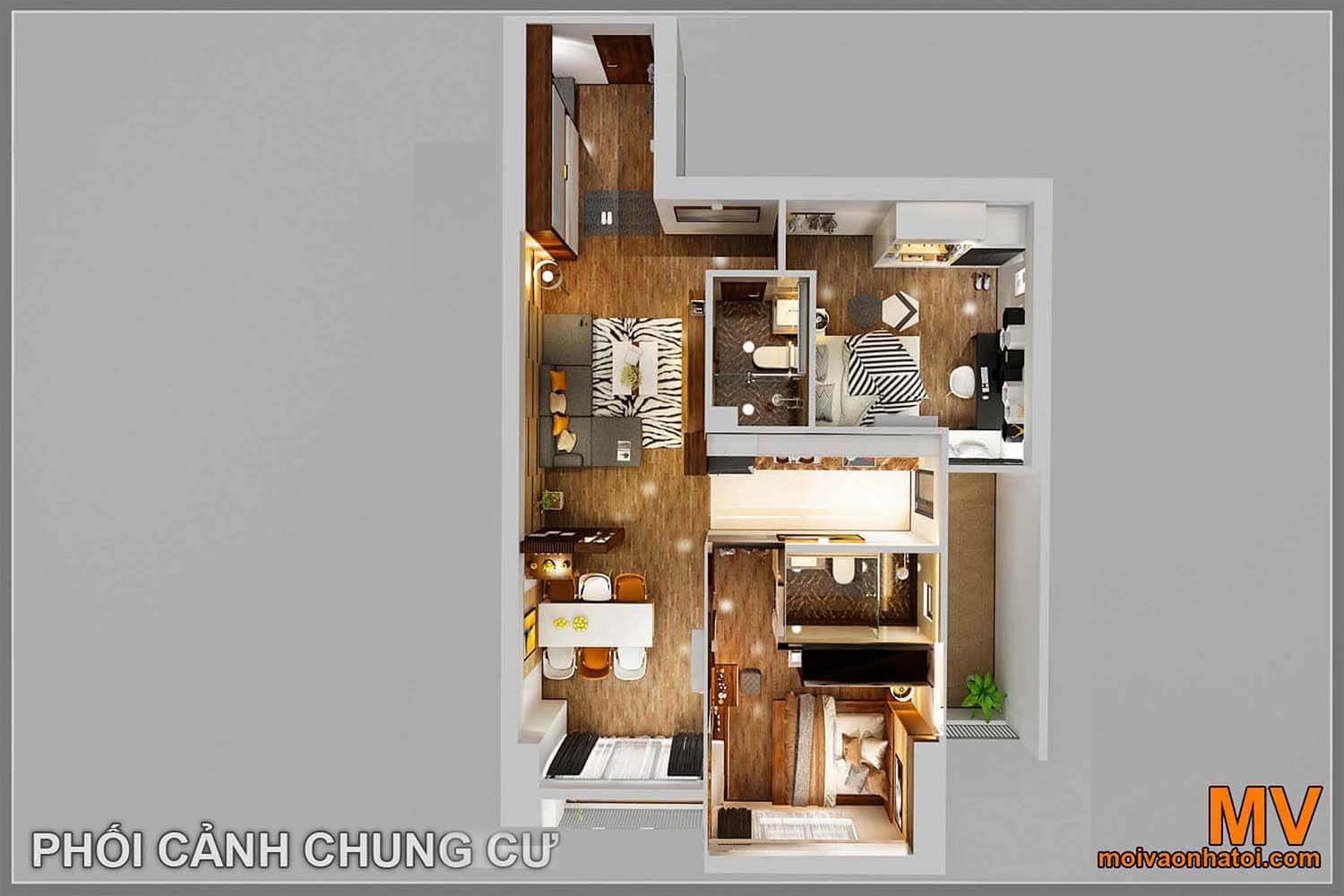
Looking on the plan, we can see, although this is a unit small apartment, 2 bedrooms, 80m2, but with a reasonable layout, all rooms have open windows, the kitchen also has its own private lot.
In addition to beautiful furniture, open space is an indispensable part to create a beautiful interior of an apartment
From the main door to the living room:
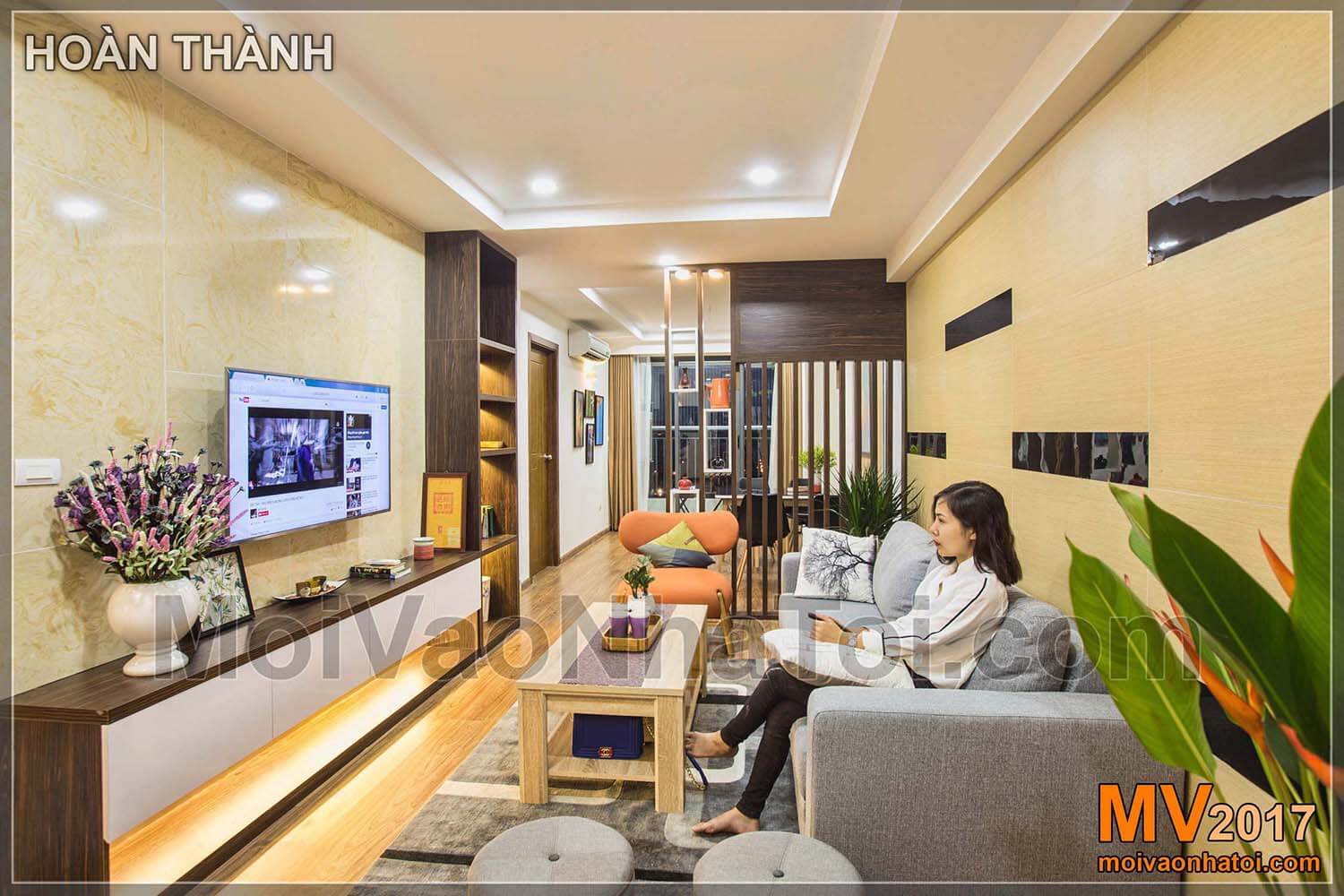
The viewing angle from the entrance door is an important one, as it gives the first impression when entering the house.
Stepping into Ecolife Tay Ho apartment building, you will see the living room, the dining room and the balcony. The smart design of the apartment hides the kitchen in the left area, to hide any clutter, if any.
Construction process of living room of Ecolife Tay Ho apartment building:
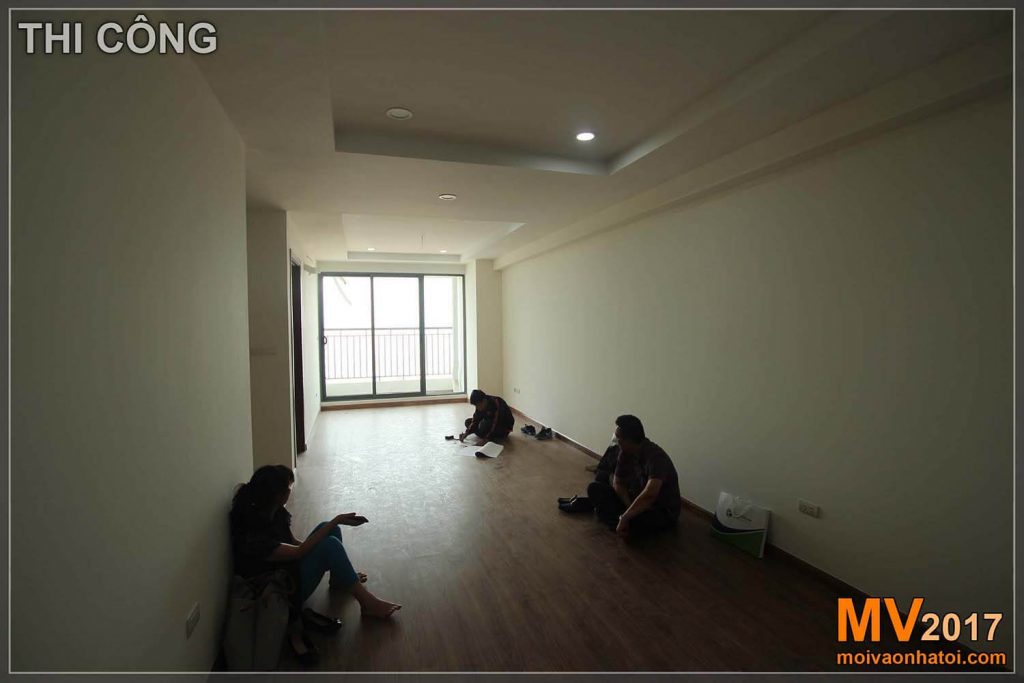
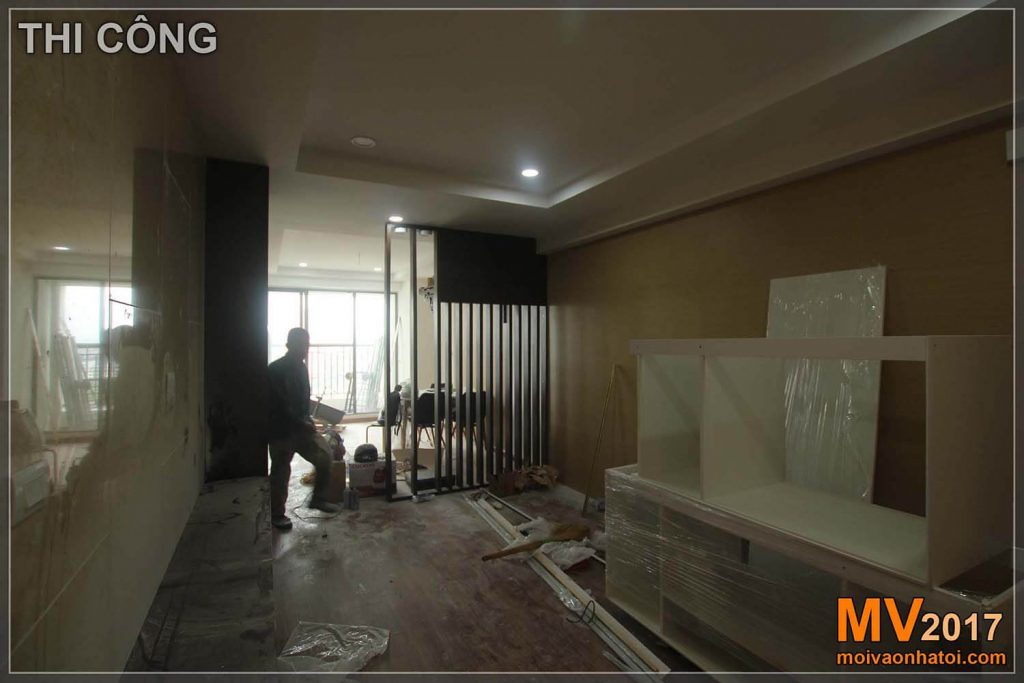
These step-by-step construction images help you understand the interior installation process, creating the above-mentioned living room view.
Living room when finishing construction:
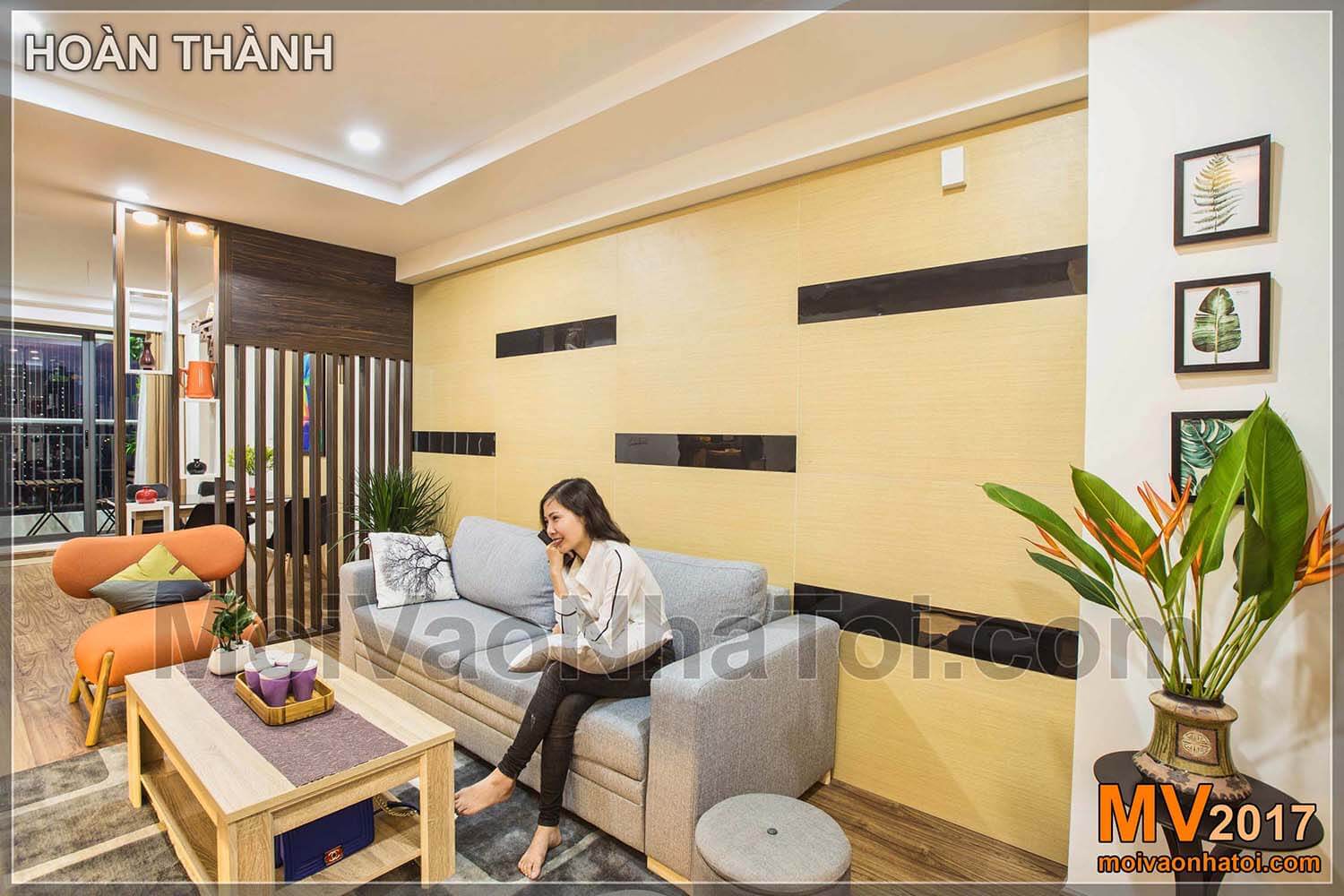
Living room is designed in a modern style, with new wall cladding materials
The living room TV wall segment is gradually constructed:
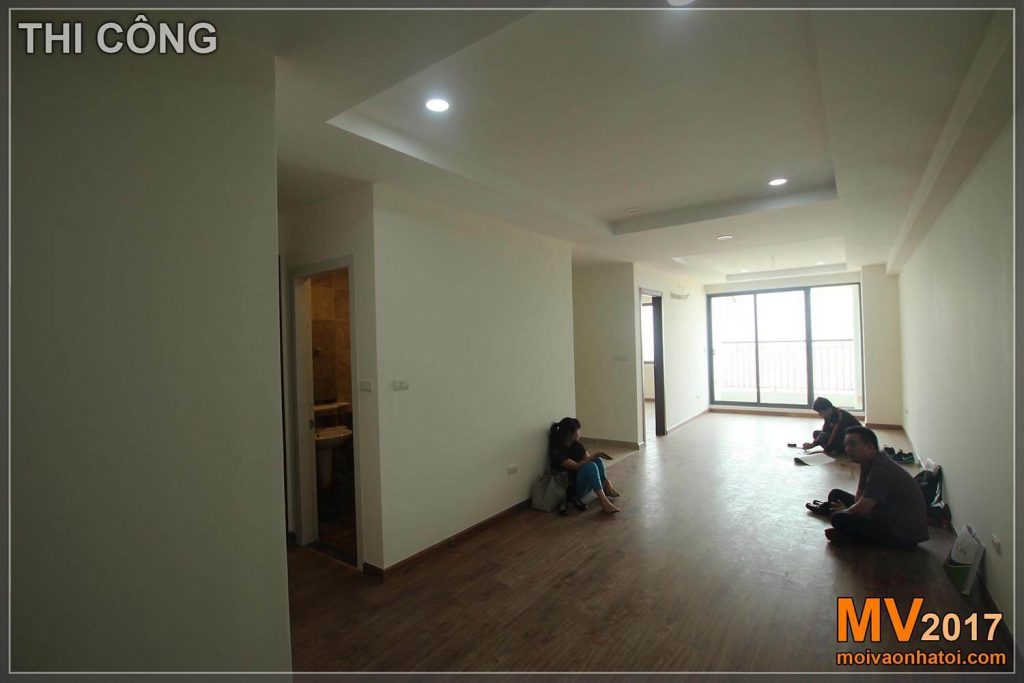
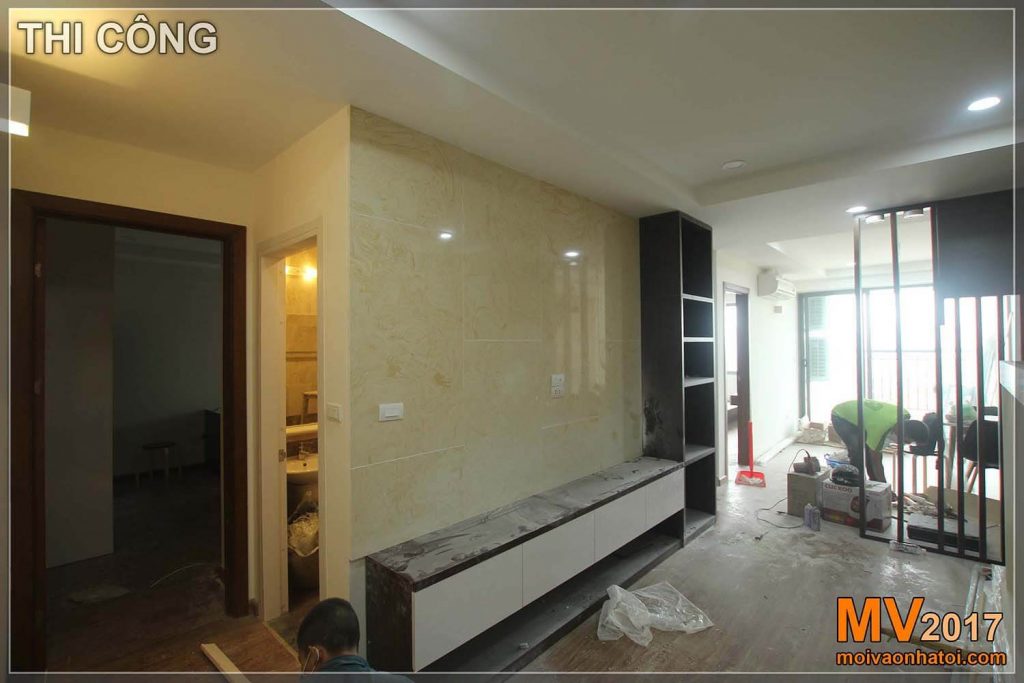
The walls can be emphasized with wallpaper, or painted in bold colors, but here, moivaonhatoi architects have designed to use marble, wall tiles, to create new colors, less boring.
TV wall array after completion:
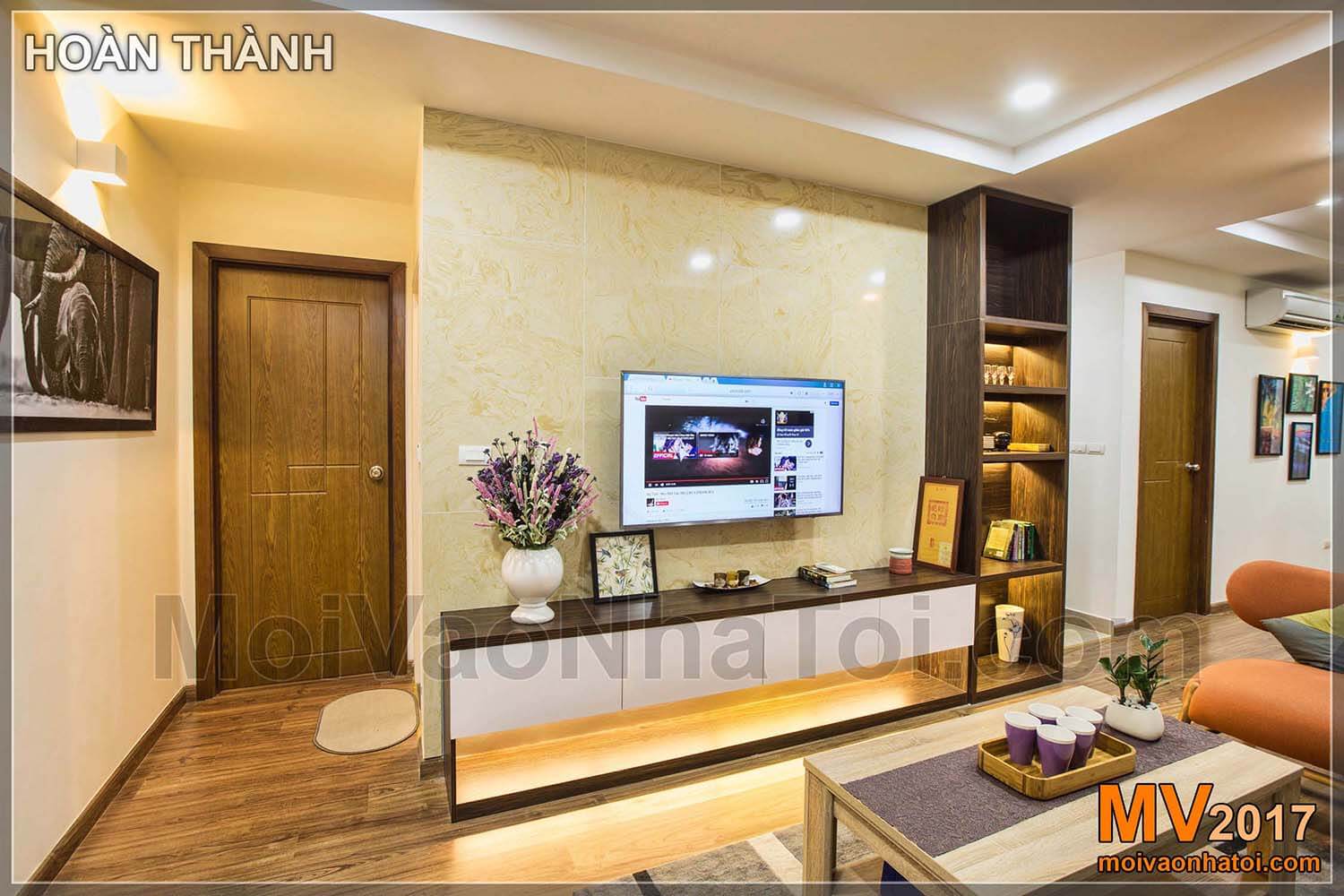
The TV cabinet segment is also more beautiful and impressive thanks to the arrangement of headlights
The corridor is highlighted by pictures:
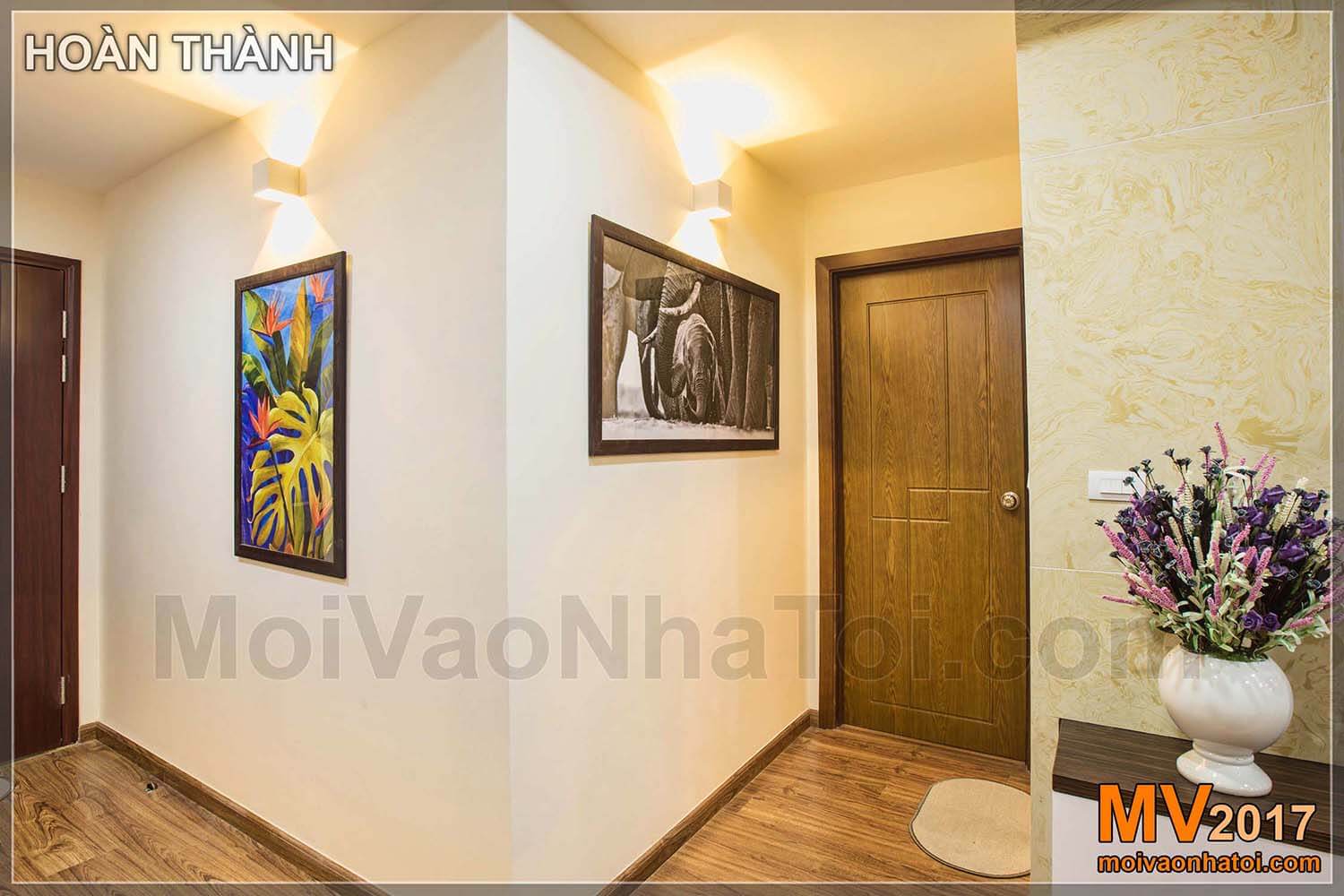
Corridors and paths are also more fun thanks to the pictures
Lobby area, shoe cabinet:
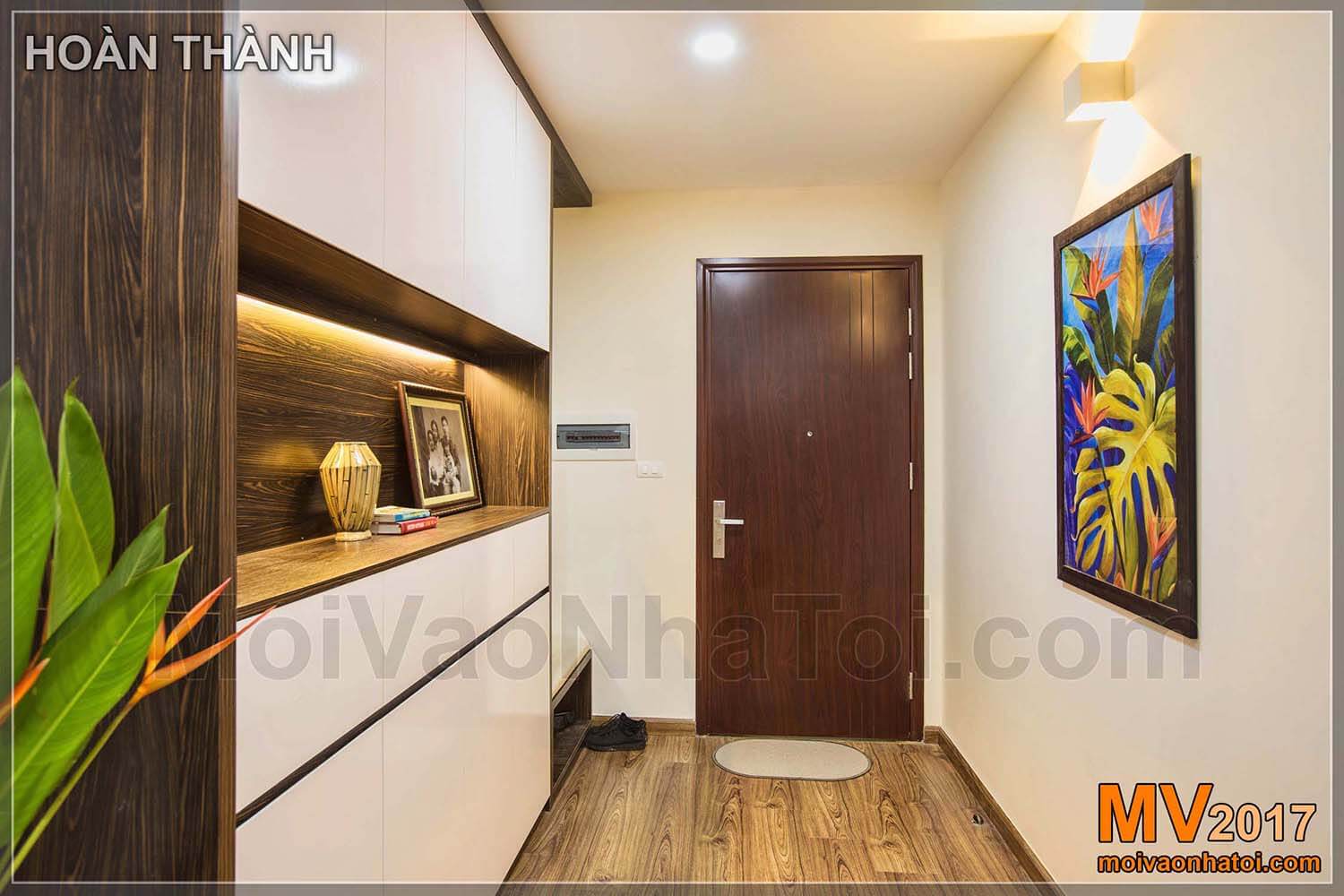
This is a lobby space, with a large shoe cabinet, close to the ceiling, and a simple and flat design. Next to the shoe cabinet is a low platform to change shoes, behind the mirror. Adding to the simplicity of the shoe cabinet, is the space decorated with lights, creating fun, beautiful space when entering the house.
Decorative corner of shoe cabinet, creating beautiful space when entering the house:
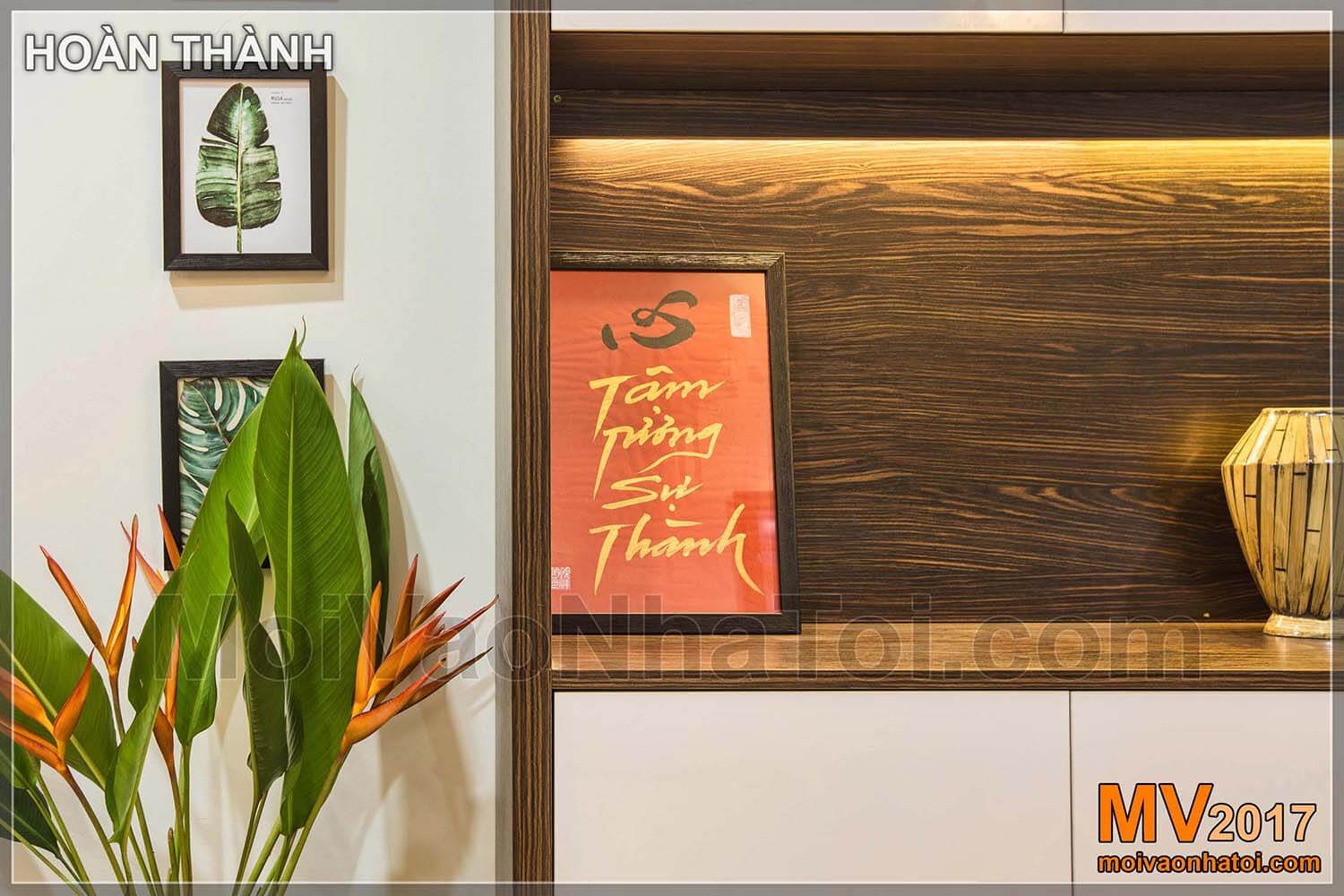
A beautiful house not only because of large array of furniture, but also beautiful decorative details, also contributes significantly.
Here are 3 small pictures with flower content with flower vase. It is a calligraphy painting placed on a drawer, illuminated by a light, very solemn, as if emphasizing a philosophy of life.
From the main hall look into the living room:
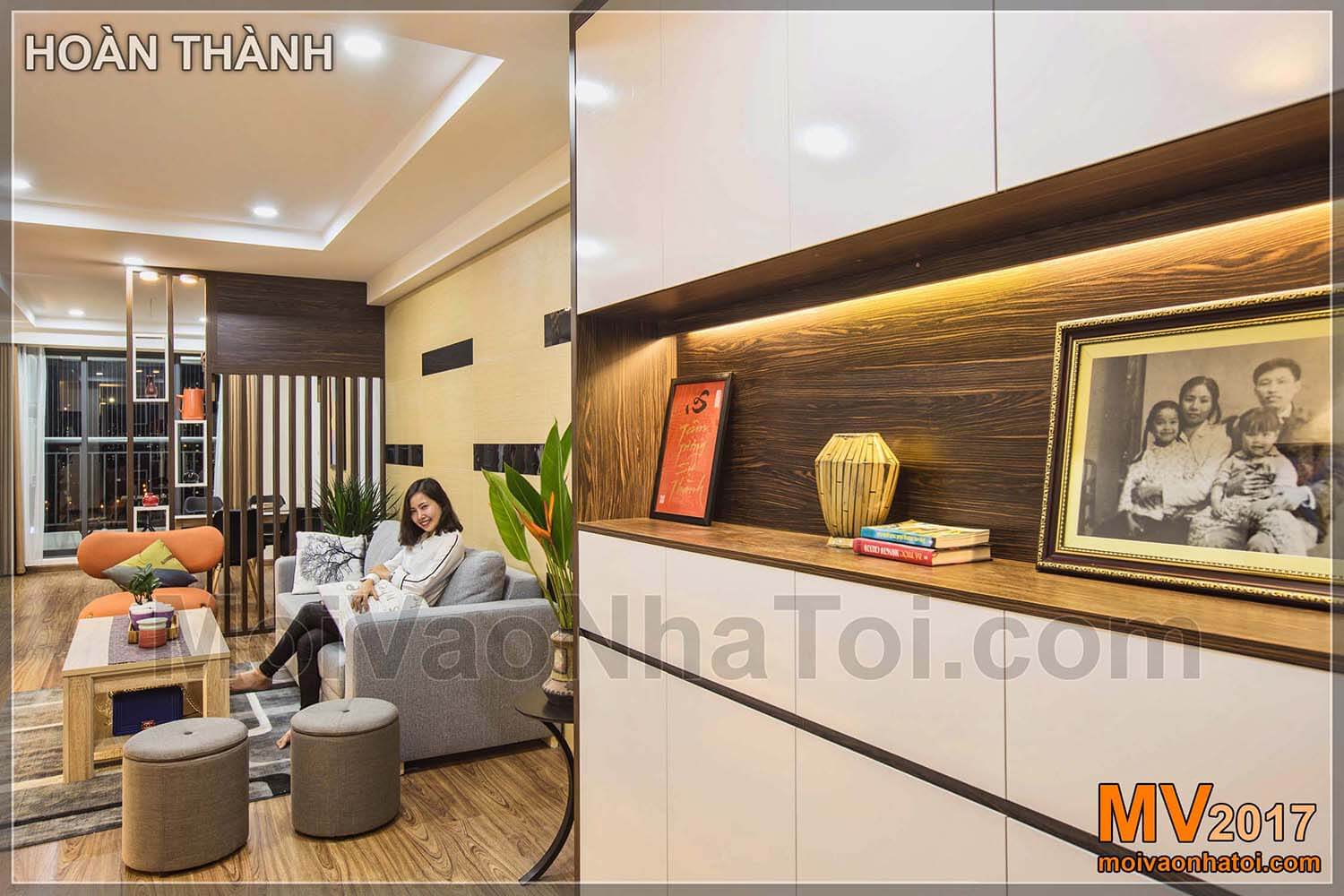
The living room is designed in a modern style:
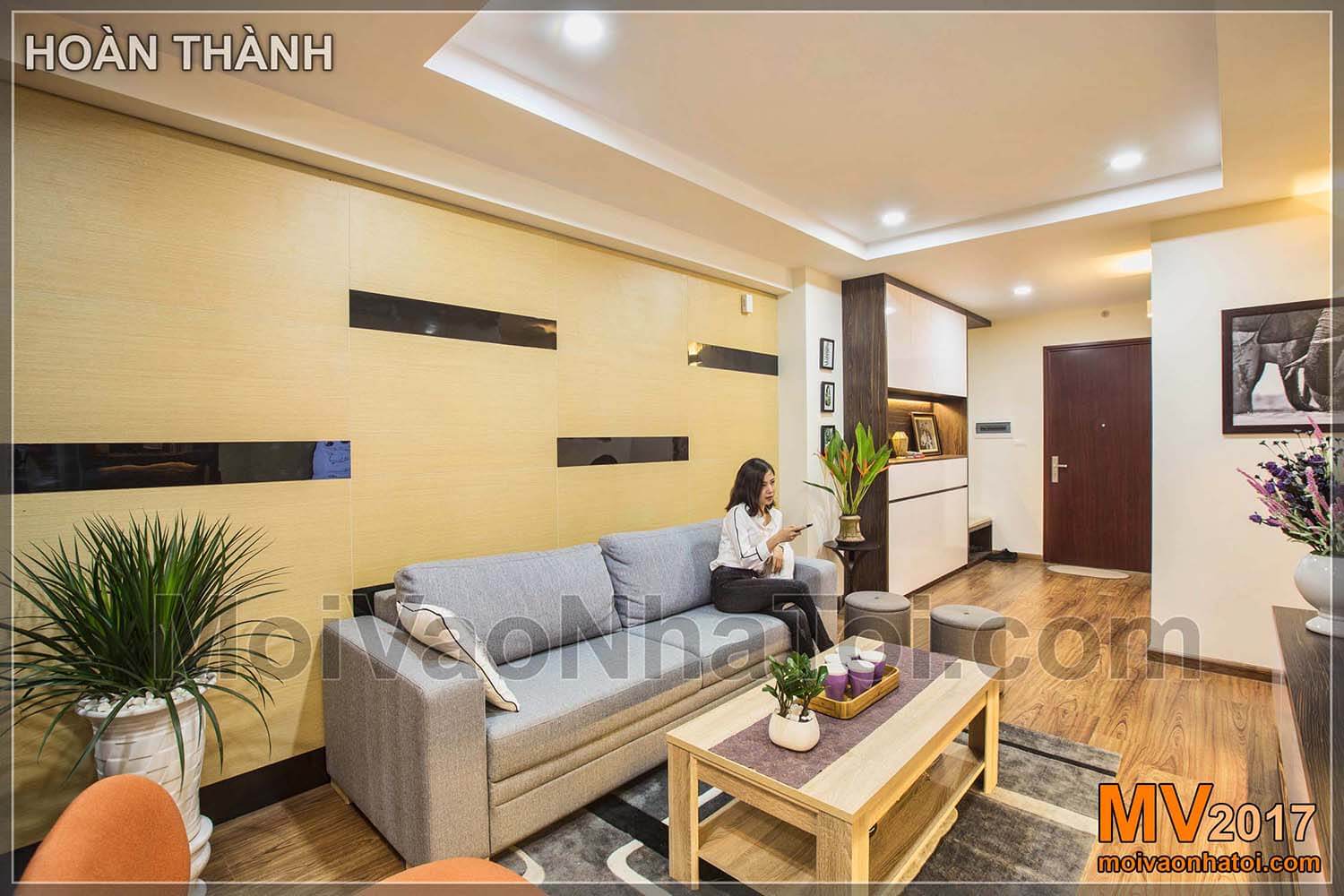
The process of construction of the living room:
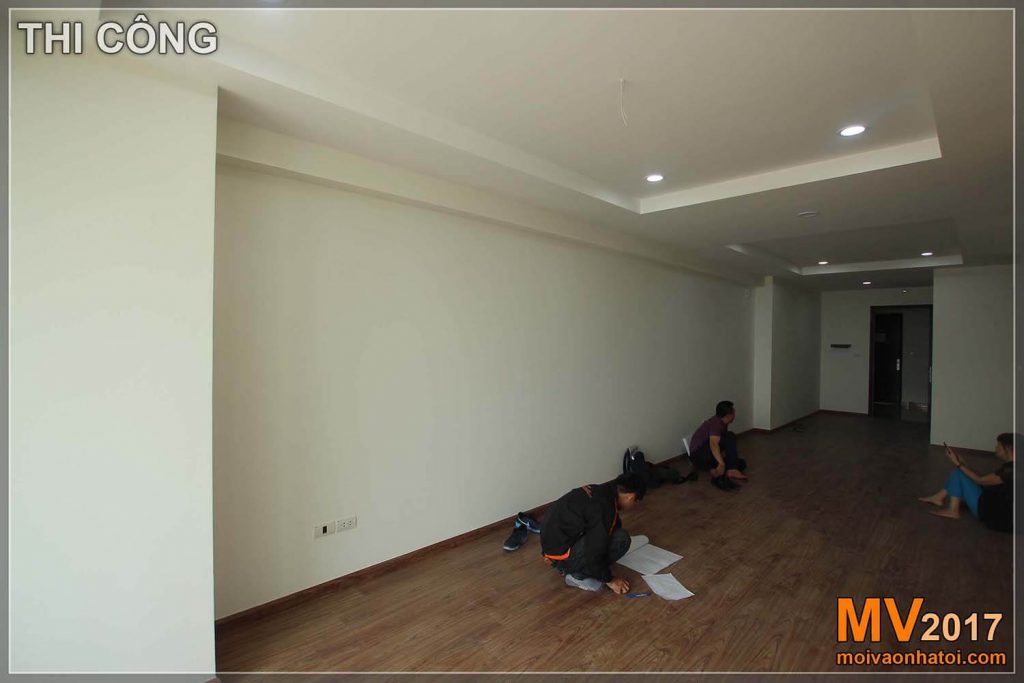
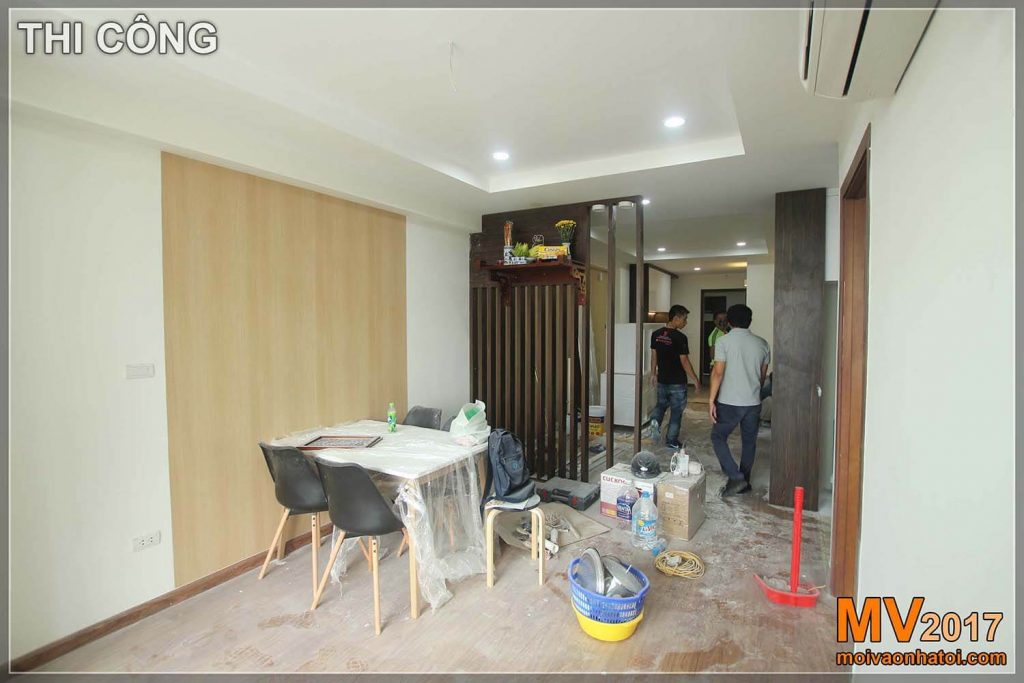
And the living room when finished:
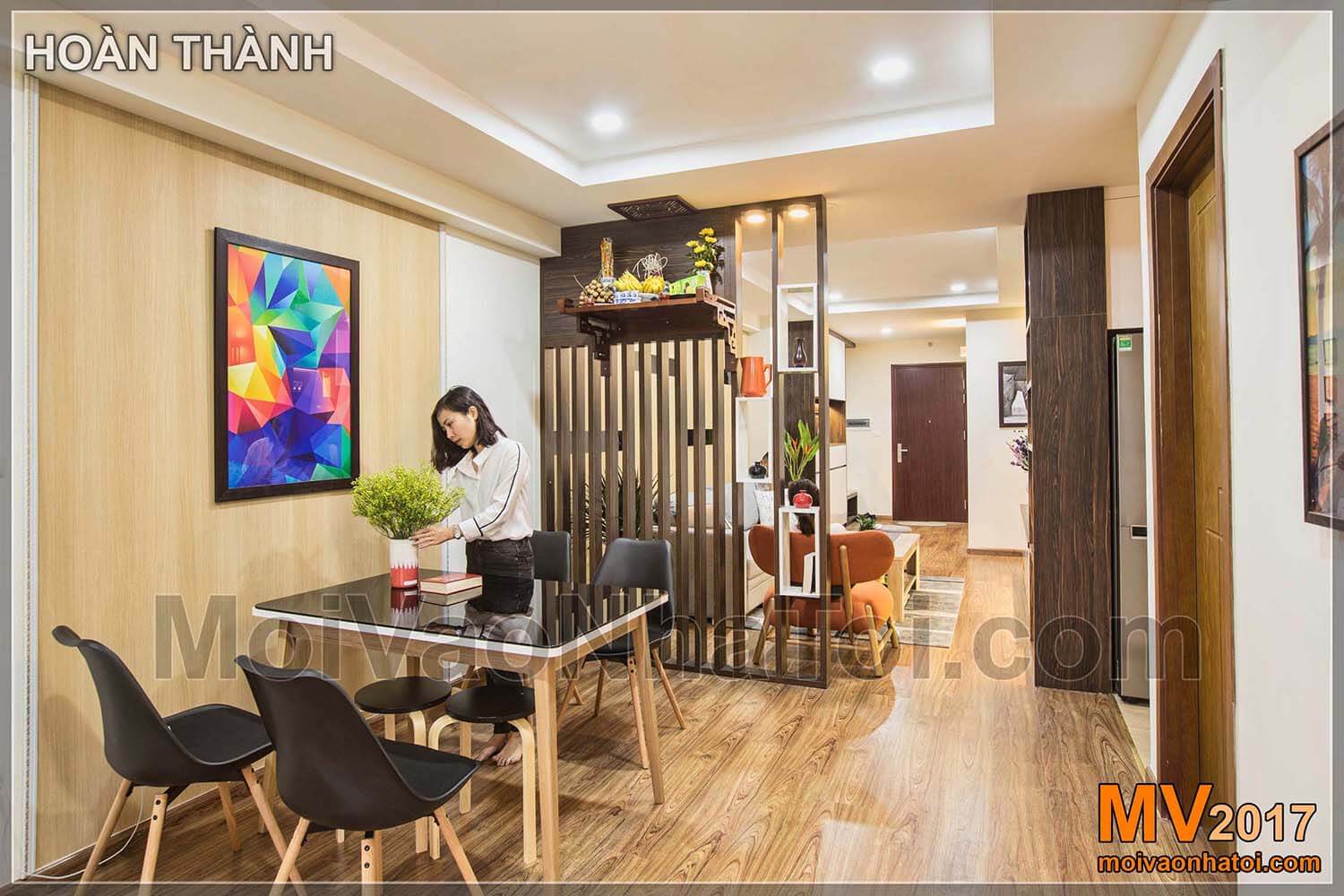
It is difficult to choose an apartment with both money and use needs and a beautiful layout. Again, the right direction Feng Shui.
The direction of feng shui is the direction of the main, the direction of the kitchen, and the direction of the altar. All the above points, this apartment are achieved, only the altar, if left in the right direction, there will be no wall to place the altar.
Therefore, architects moivaonhatoi had to design more kitchen living room partitions, which both have a decorative effect and is a place for the altar.
See more living room furniture Interior design of ParkHill apartments court 11
Dining room:
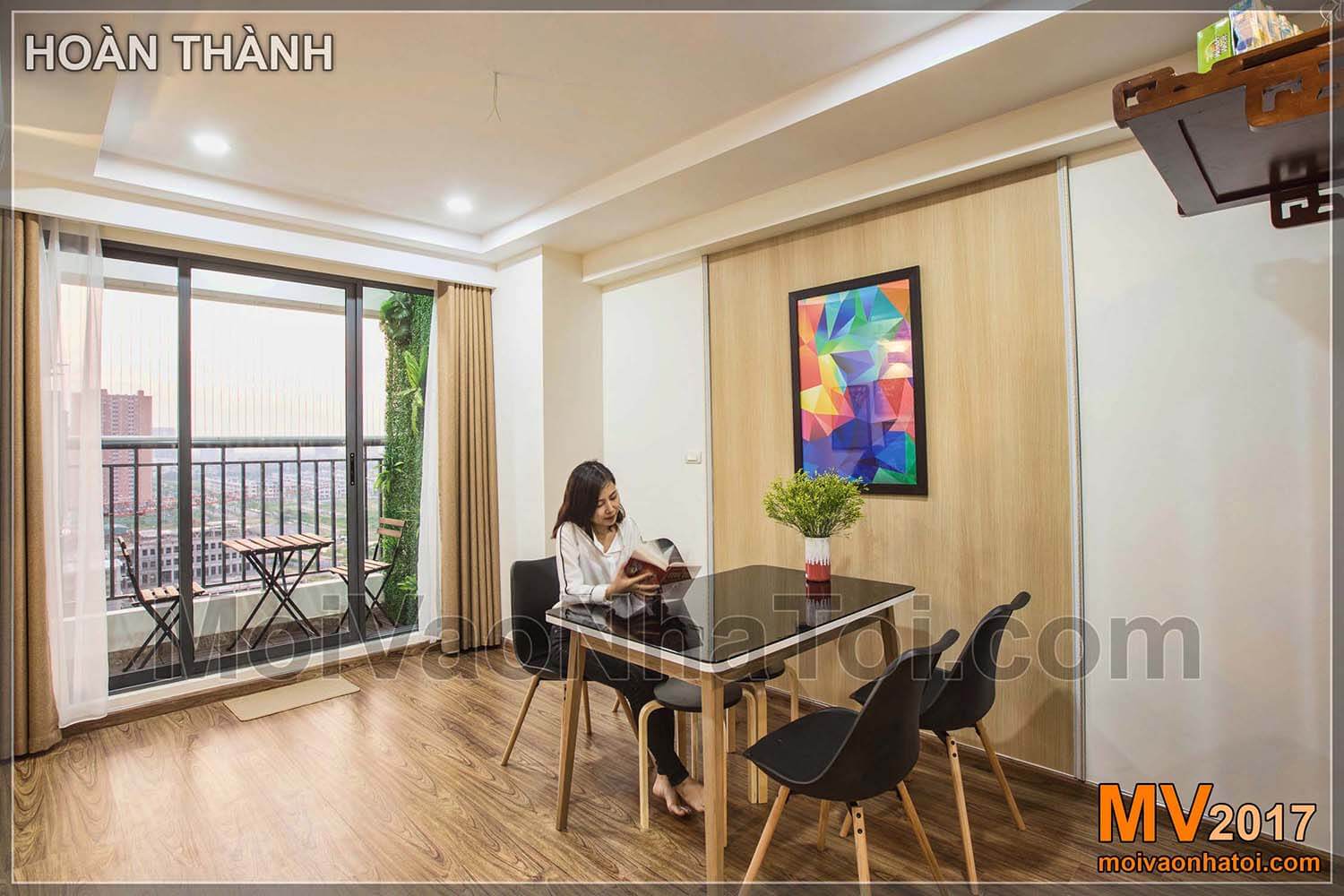
This apartment makes the most of the space, when turning the whole lot (balcony) into a second dining space.
Balcony decoration with natural green color for Ecolife apartment:
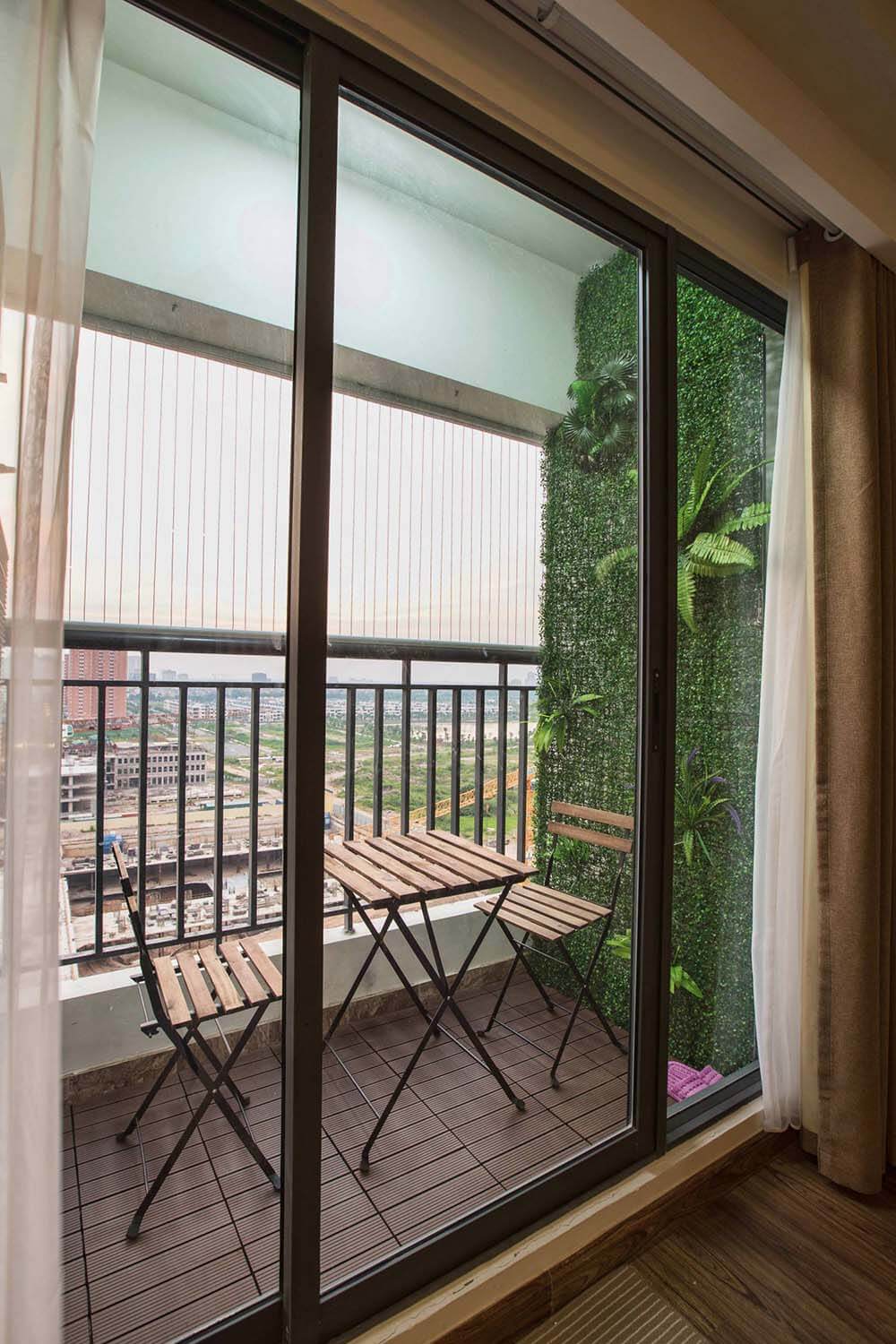
Here, the plot is designed by the plastic tree wall, to help care and clean, always green. The balcony floor is covered with wood imitation plastic, with drainage slots, helping the balcony to always be dry and clean, may not need slippers when going to the balcony.
Dining room with airy space and joyful colors: "Ecolife Tay Ho Apartment"

From the dining table, the wall is quite important, so architect moivaonhatoi has arranged fun pictures on this wall.
Playful colorful pictures make meals more delicious:
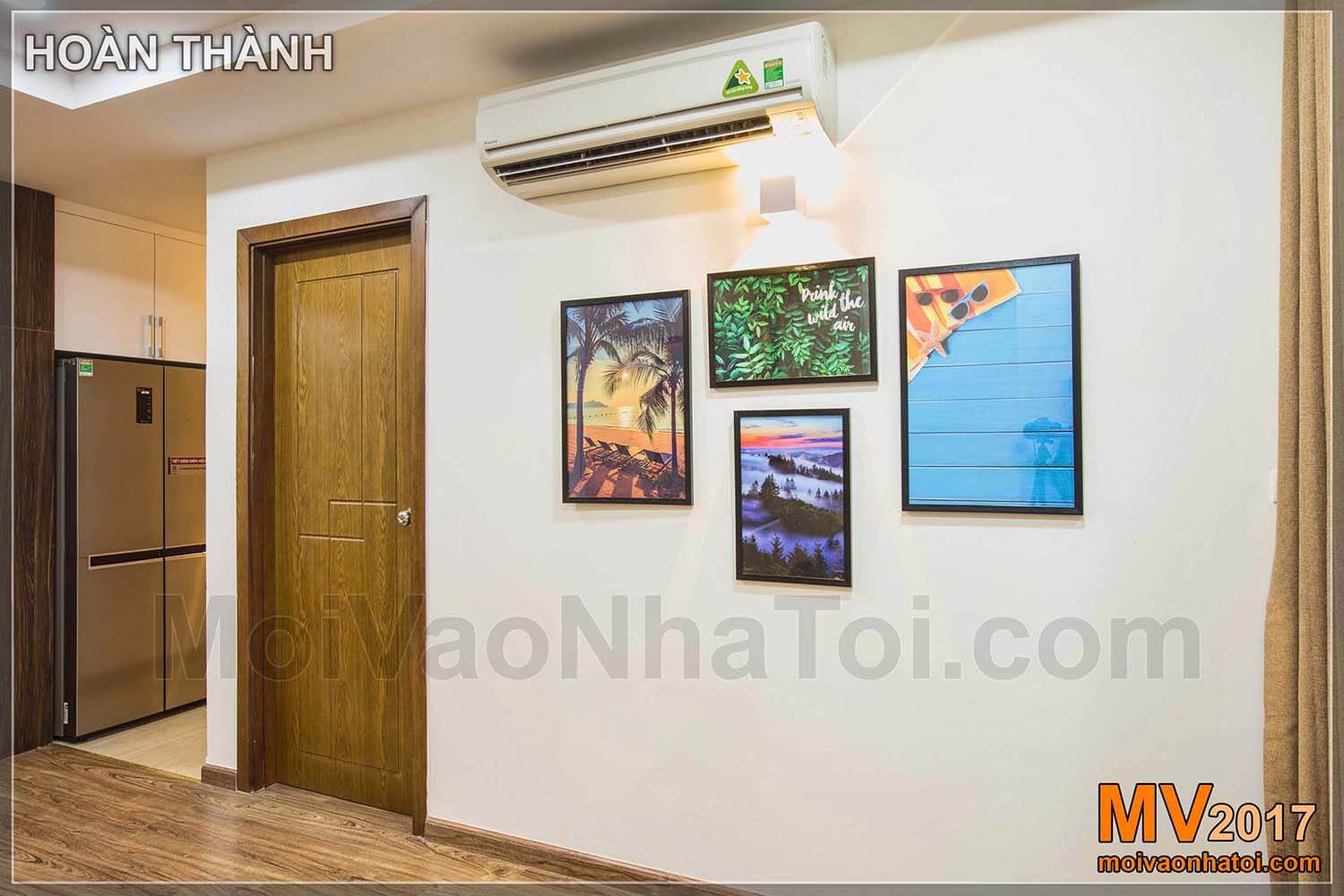
The pictures with playful colors, gentle and relaxing content will make the meal more delicious. Ecolife Tay Ho Apartment
Modern kitchen space:
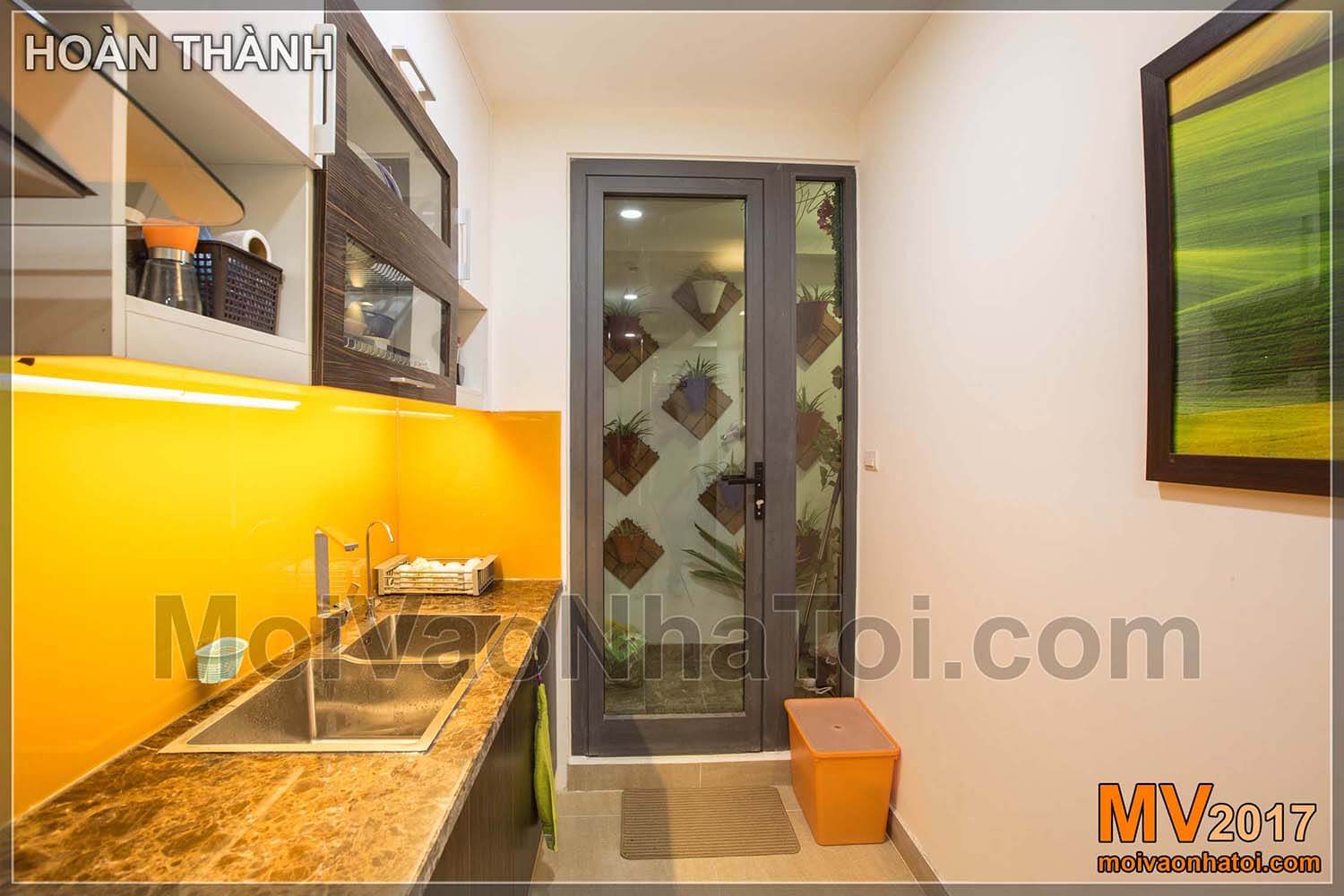
Right next to the kitchen is Lo Gia, which helps the kitchen always dry and clean. The outside of Lo Gia is also decorated with trees, making the cook more comfortable when doing his daily work.
Kitchen cabinets with modern accessories:
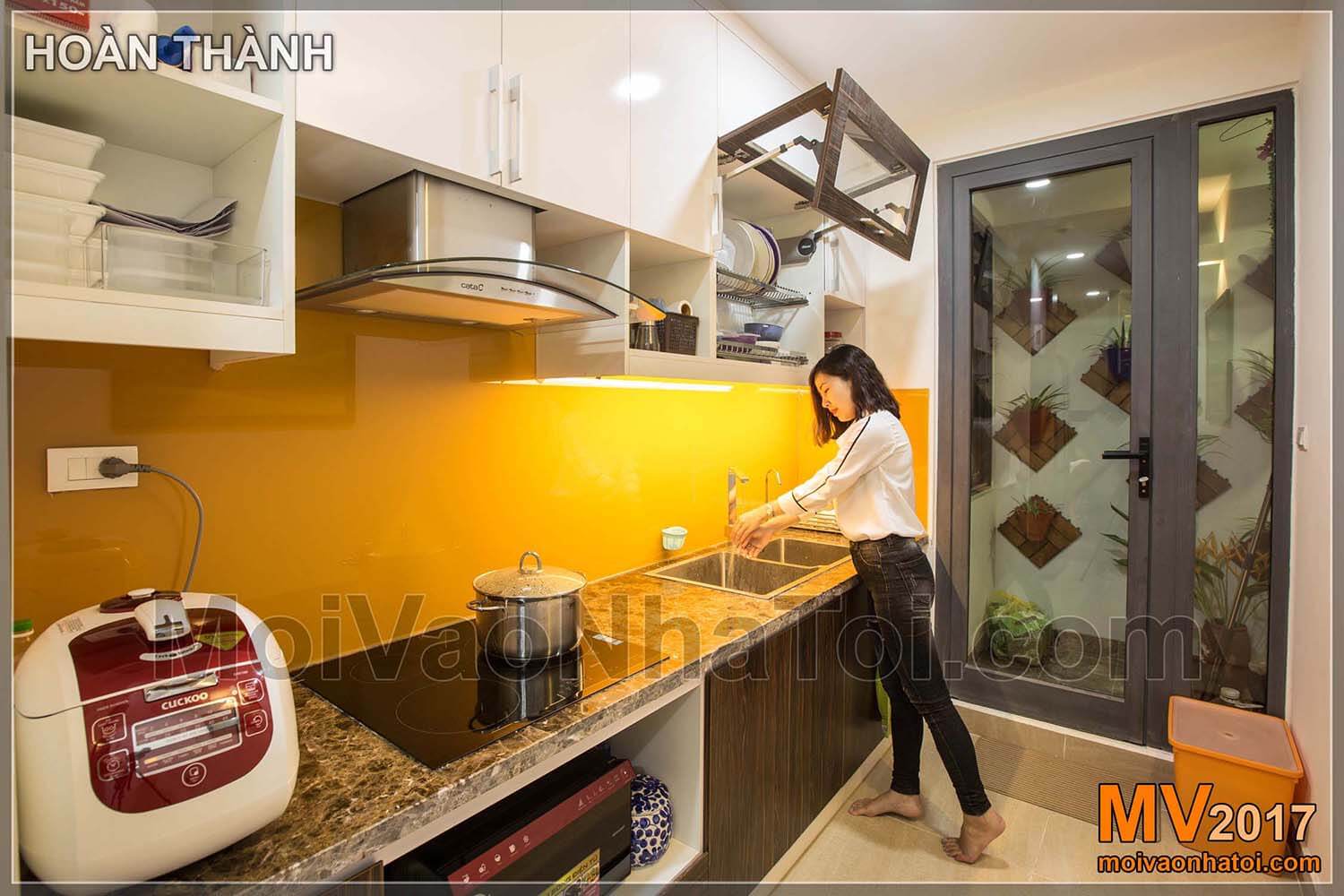
Kitchen cabinets with a square, straight, flat design make it easy to clean and clean. Stainless steel accessories inside the kitchen cabinet are also modern and convenient to use.
B / BOM HOMEPAGE:
Viewing angle from the entrance door:
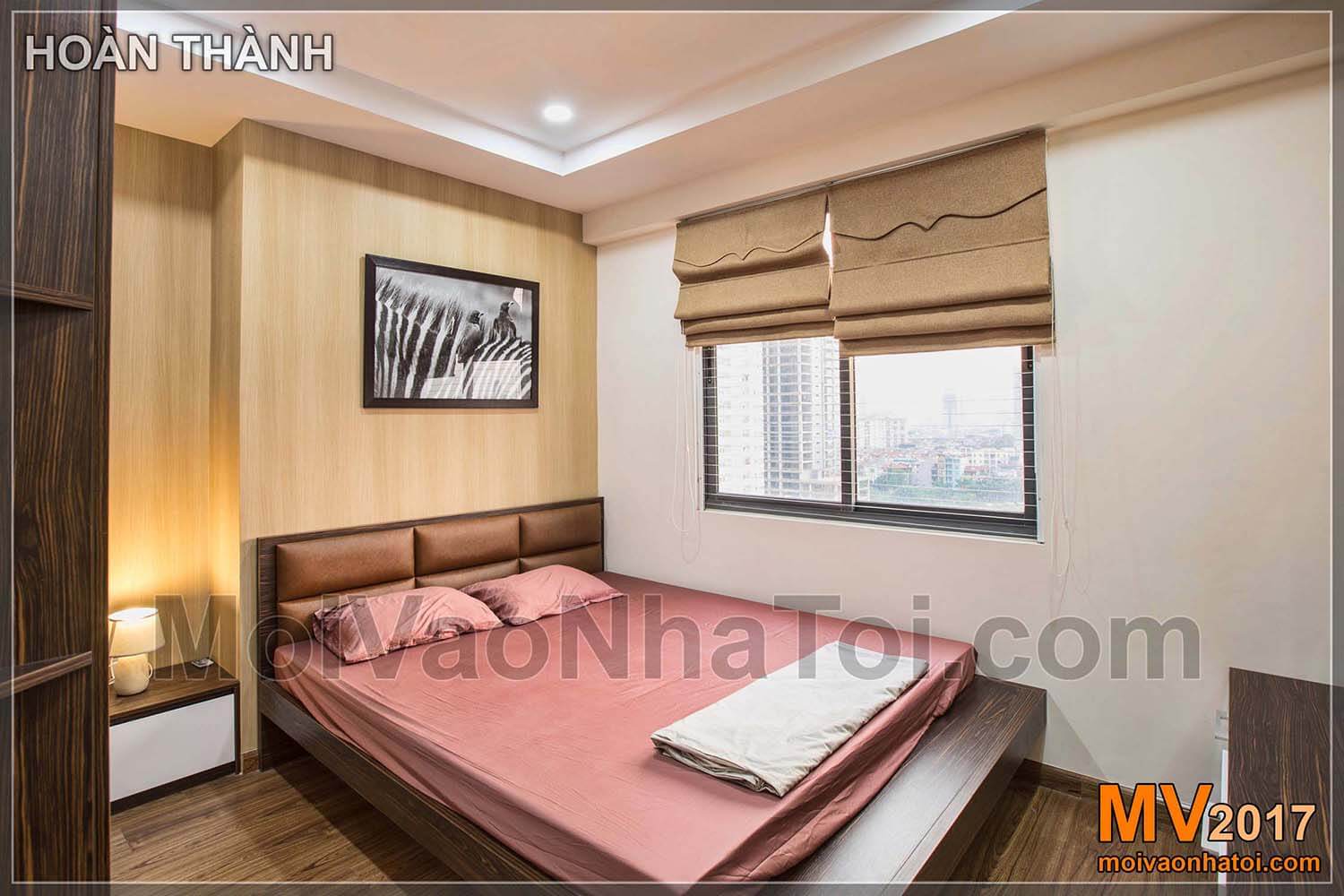
Bedrooms during the construction and installation of wooden furniture: Ecolife Tay Ho Apartment
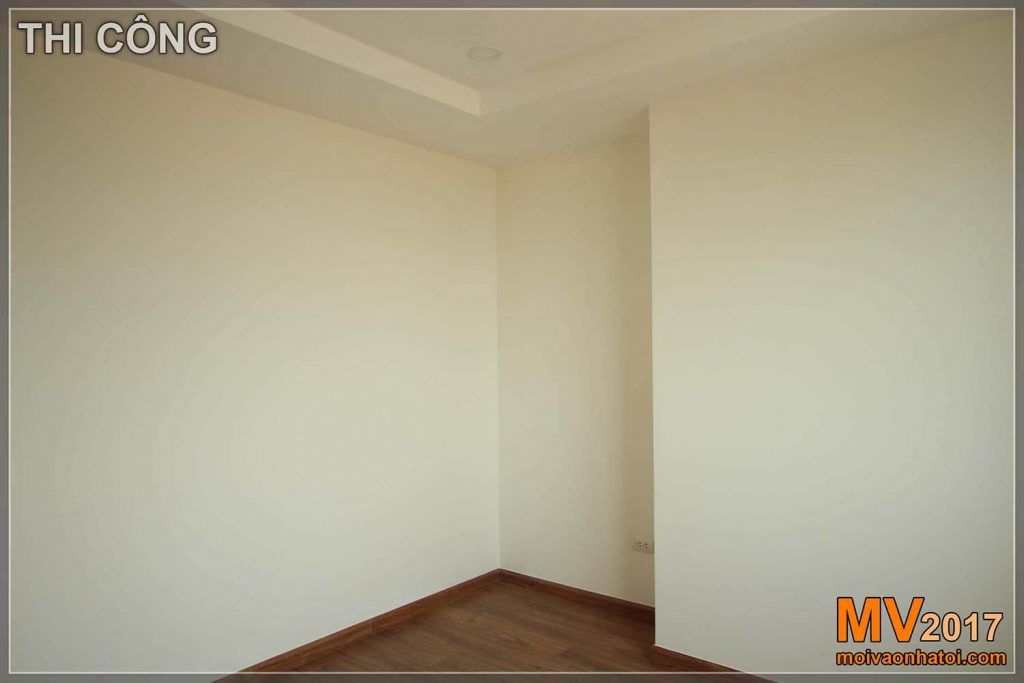
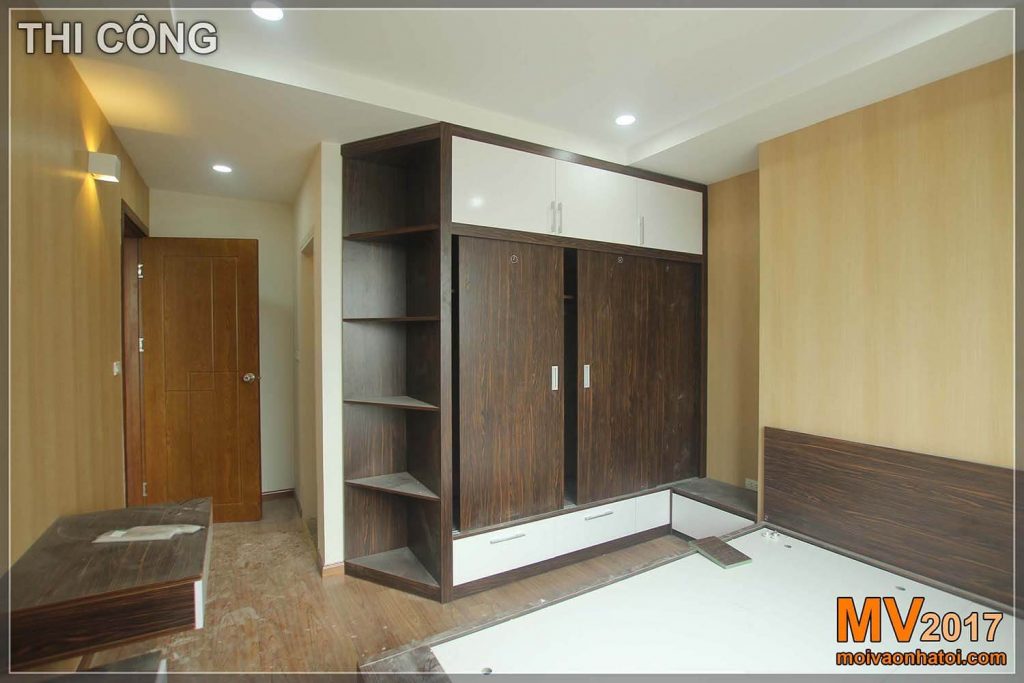
Completed bedrooms:
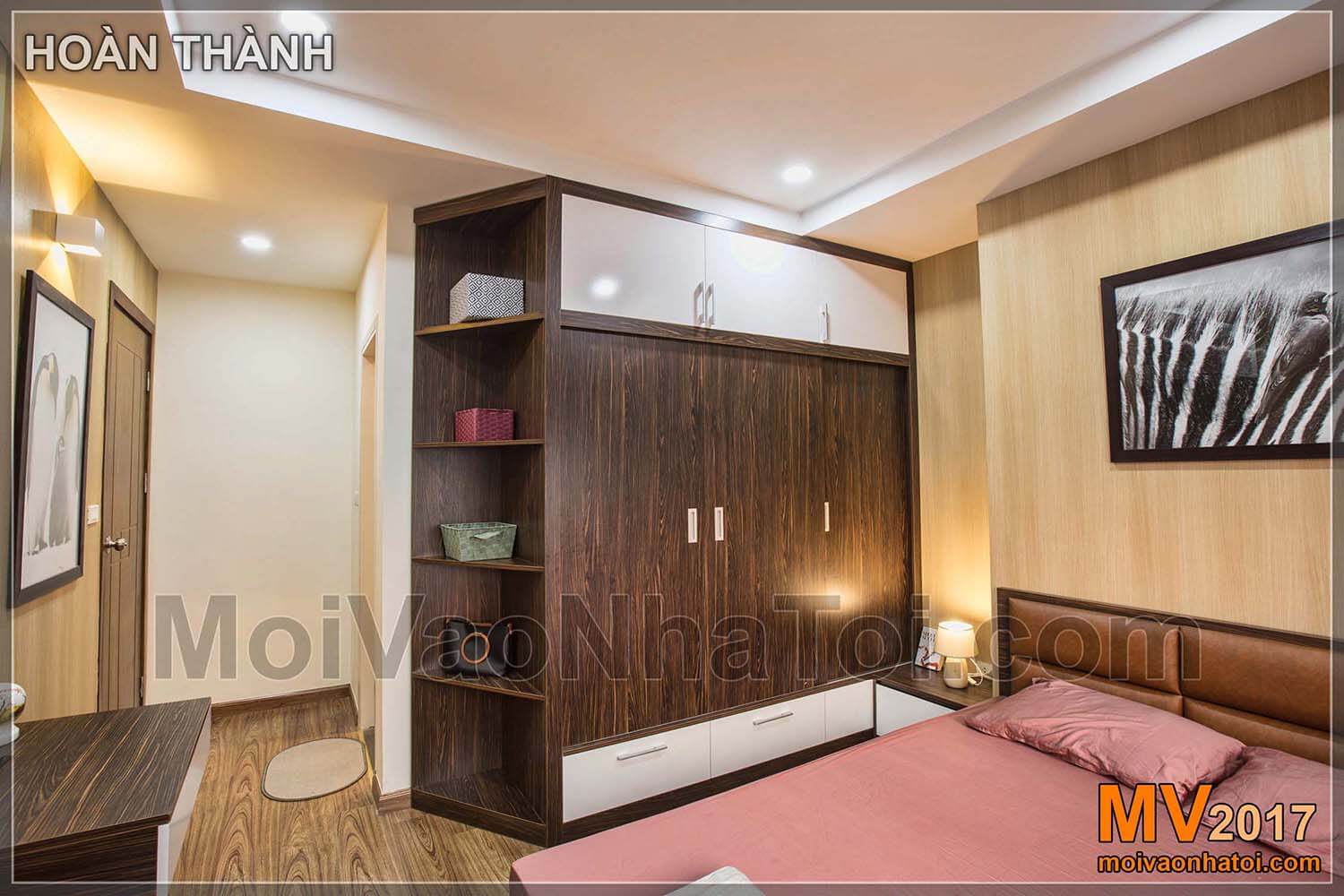
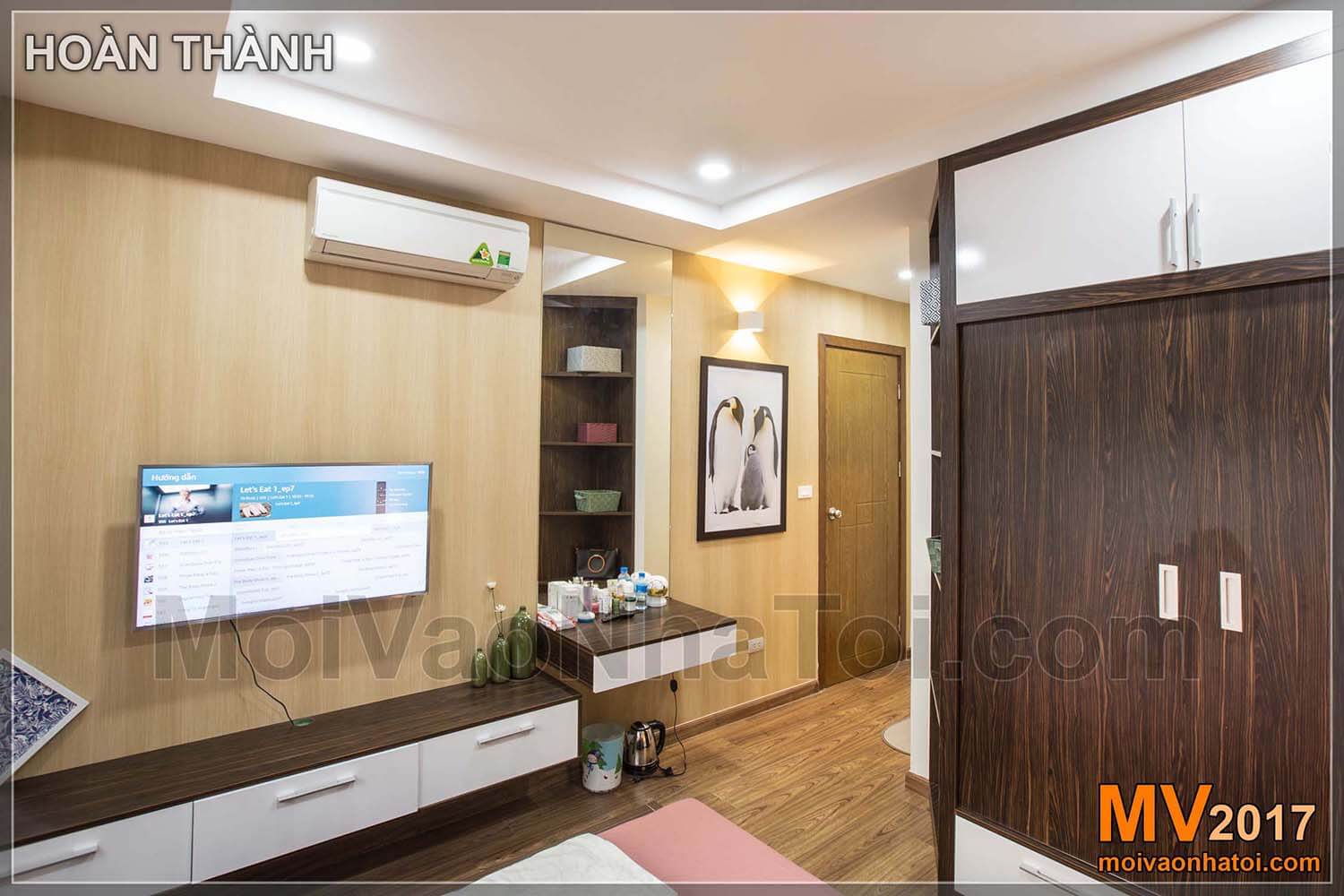
C / BEDROOM
Child bedroom in Black - White tones: Interior of Ecolife Tay Ho Apartment
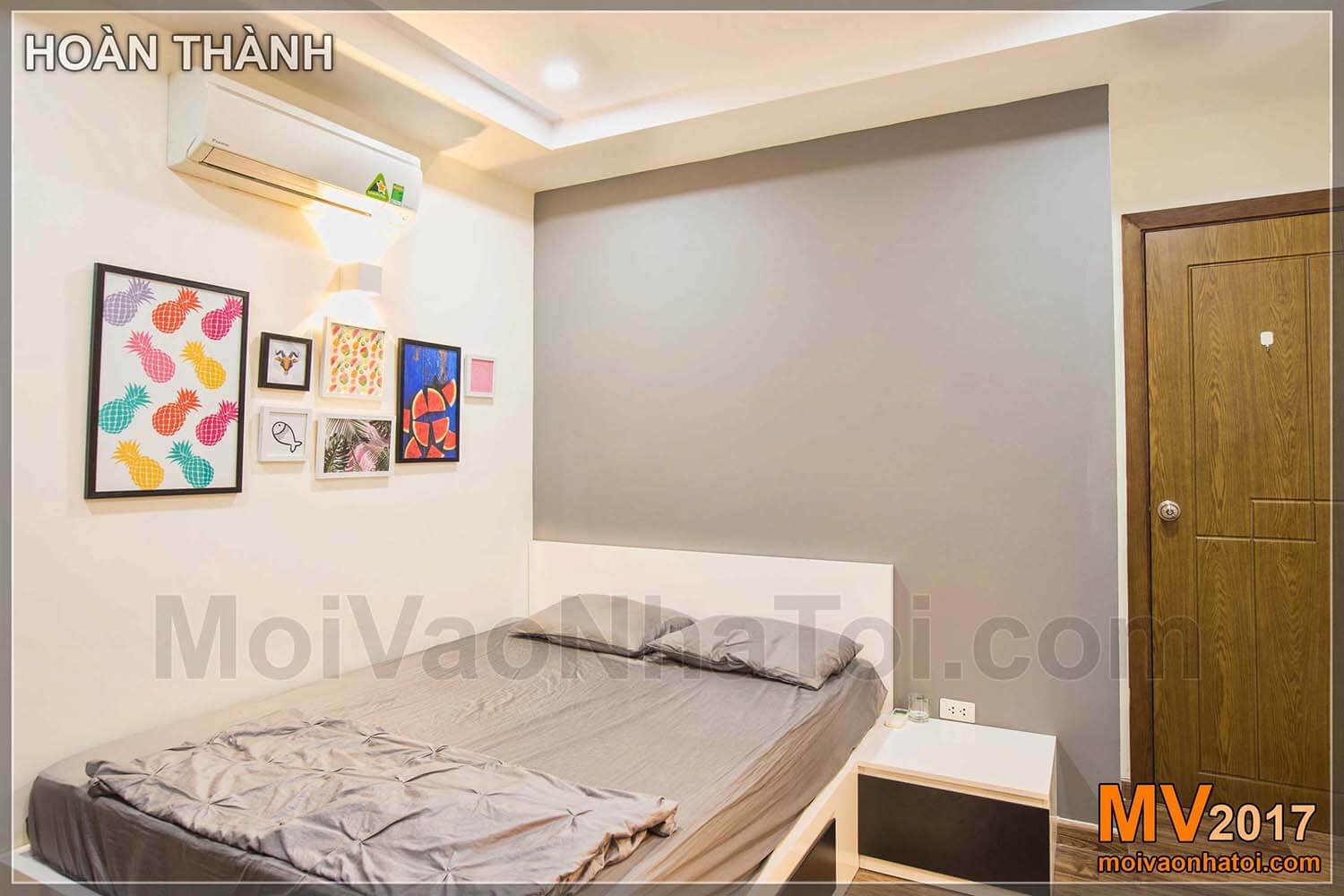
Study desks, bookshelves and wardrobe:
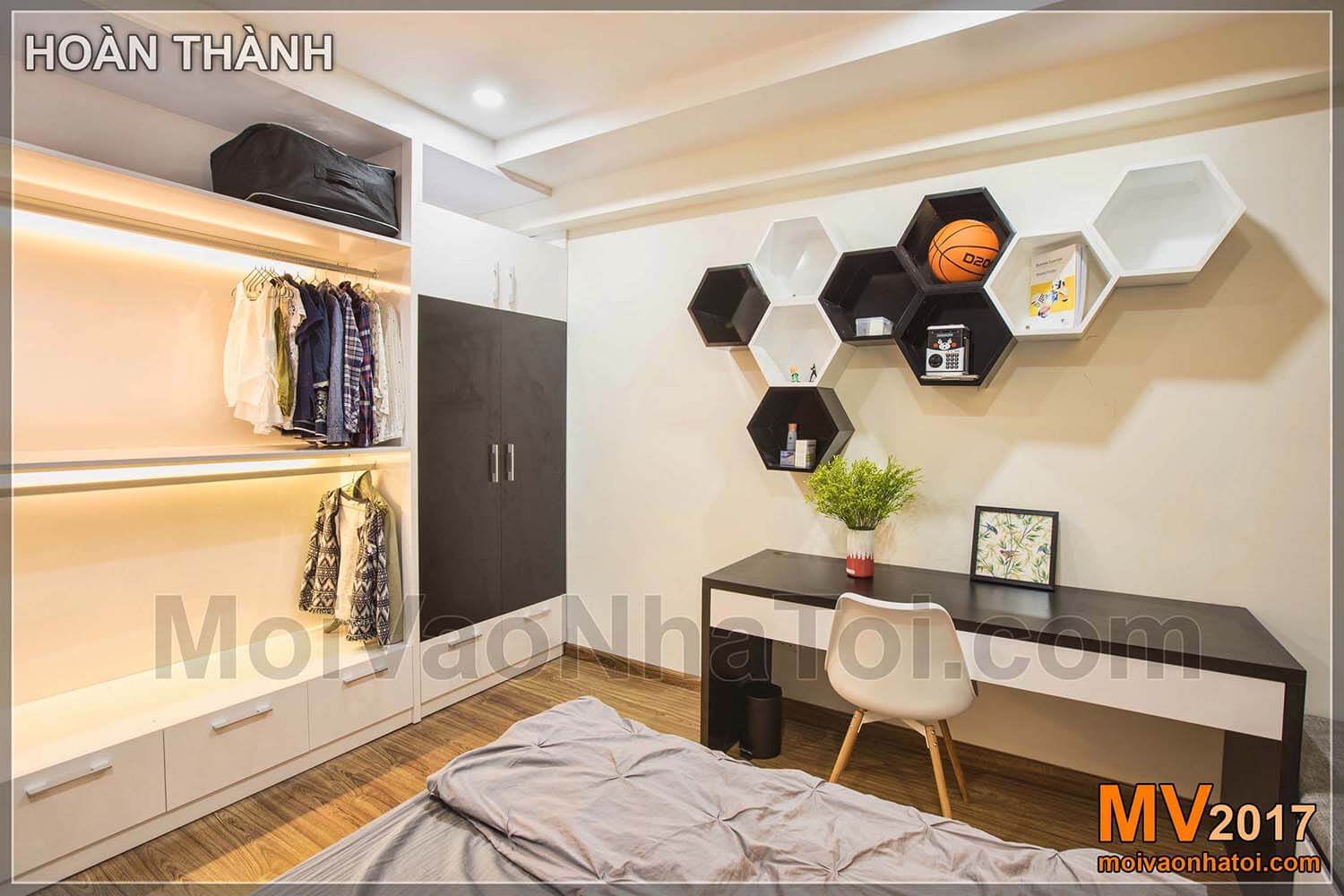
With a strong personality, the child's bedroom is designed in black and white tones. Details from bookshelves to wardrobes also have many differences.
Strong cube bookshelf, bring creativity. Wardrobe has no wings, with a light, like in the clothes fashion shops, both beautiful and convenient to use. ... Ecolife Tay Ho Apartment
Child bedroom step by step construction:
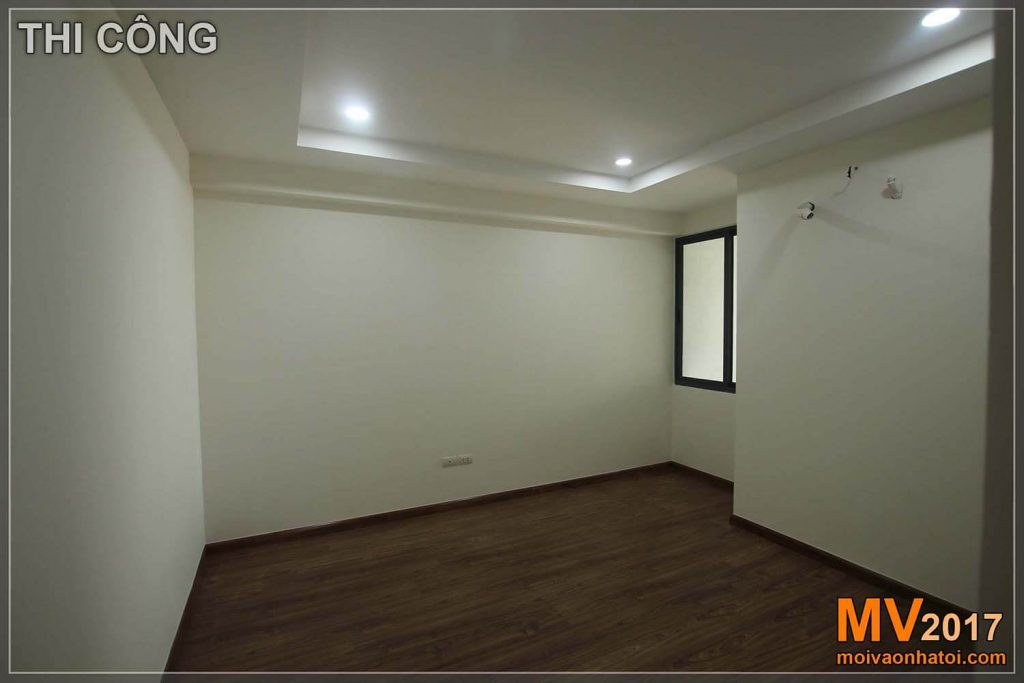
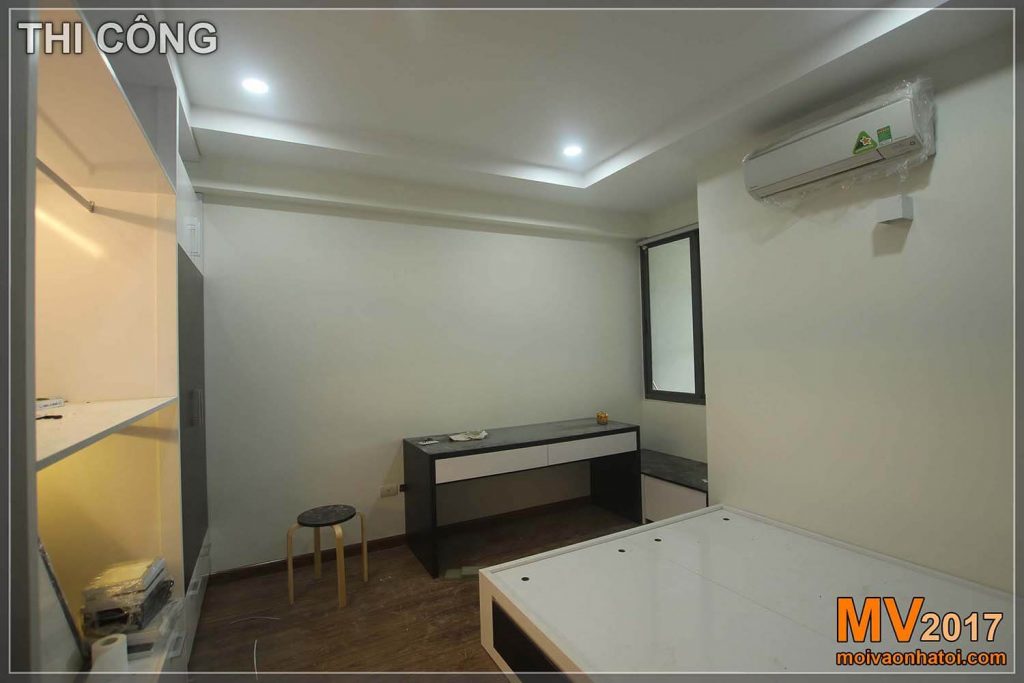
And after completing the interior at Ecolife Tay Ho Apartment
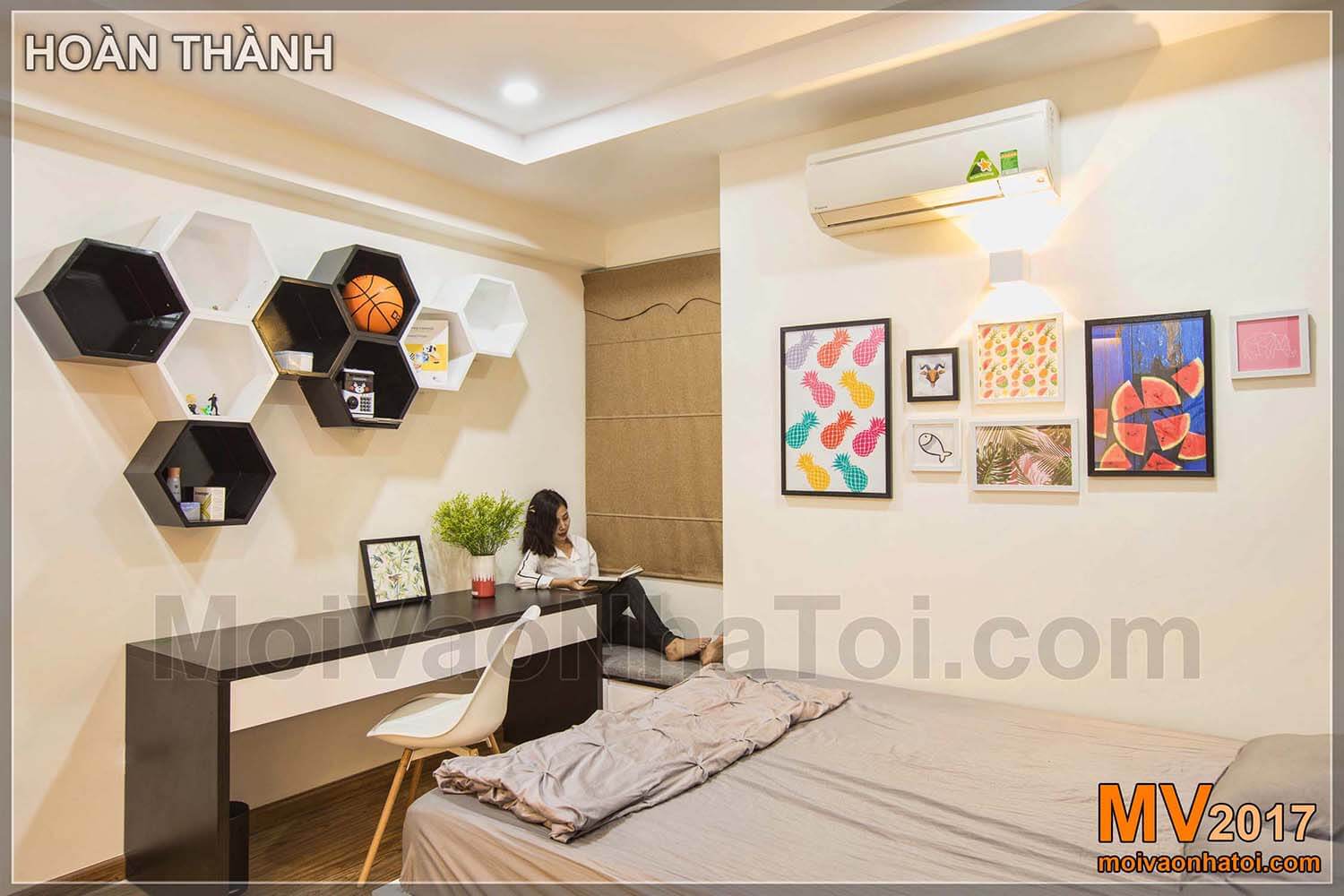
The small bedroom has an extra seat for reading, creating a lively, less boring space. Again help the owner of the room have conditions to read books, learn more. …Ecolife Tay Ho Apartment
And maybe, after staying in this new room, she learns better, knows more.
Children bedroom wall paintings are designed in a style that stimulates creativity:
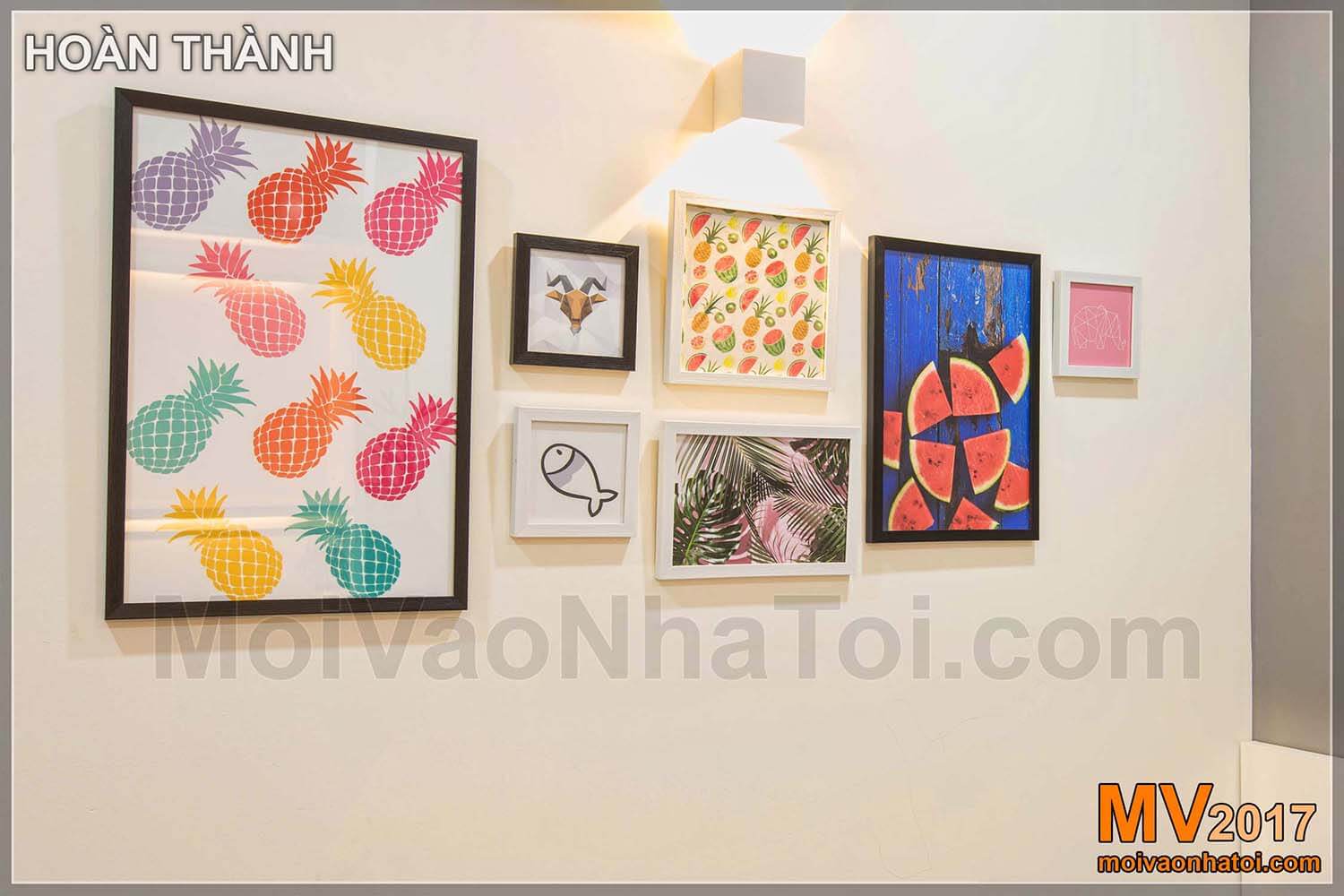
Thank you for visiting the interior of Ecolife Tay Ho apartment, designed and constructed by MV company – moivaonhatoi.com
Hope you will choose Moivaonhatoi to design and build for your future home! ….Ecolife Apartment Tay Ho
SUMMARY OF INTERIOR CONSTRUCTION COSTS TAY HO ECOLIFE APARTMENT
| TT | CONSTRUCTION ITEMS | COSTCONSTRUCTION |
| 1 | Furniture | 90 million |
| 2 | WOODEN MASTER MASTER | 35m |
| 3 | WOODEN PLATE | 40 million |
| 4 | WOODEN TOILET 2 WC | 10mil |
| TOTAL | VND 175 million |
(Raw construction cost: subject to handover conditions per apartment)




Comments are closed.