Invite you and Moivaonhatoi.com to visit Ha Tinh townhouse designed to renovate the interior completely with open space and modern architecture.
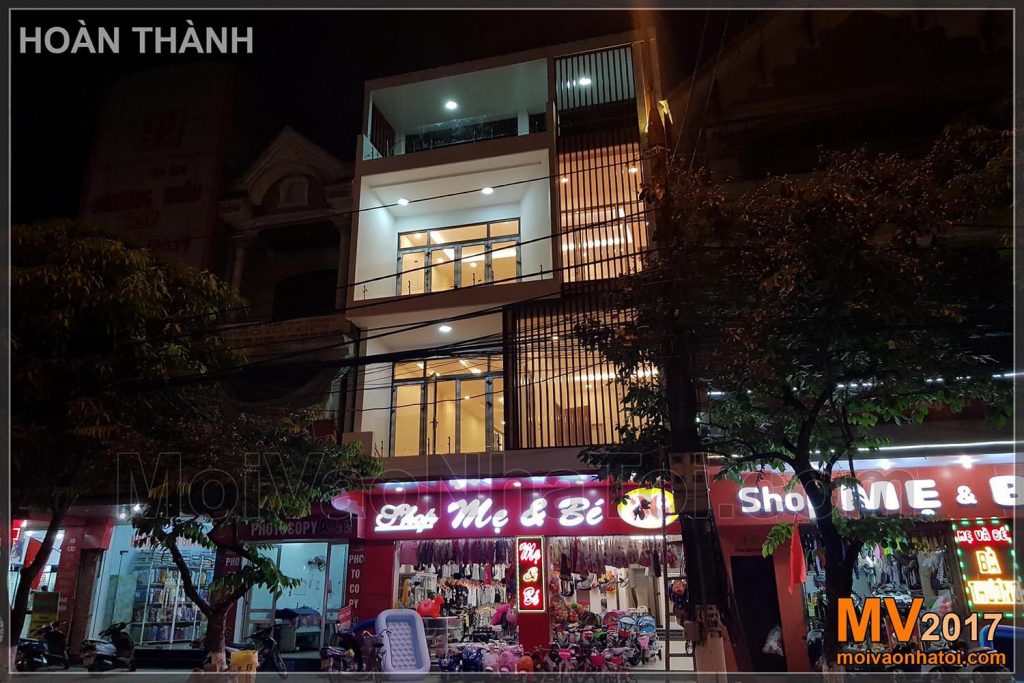
Ha Tinh townhouse is designed both for living and for rent as a children's store for selling the first floor. The house is located on the central street of Phan Dinh Phung, Ha Tinh city.
CONSTRUCTION DESIGN UPGRADE HOUSE THE STREET OF BUSINESS COMBINATION
Address: Phan Đình Phùng, Hà Tĩnh
Construction time: 1 month
- 2017 -
***
A / Front of Ha Tinh town house:
Current situation and process of designing, executing and finishing Ha Tinh street houses:
The front of Ha Tinh street house was originally in the ancient architectural style simple and old with time. The owner of the house decided to renovate the whole house from the inside out, architects moivaonhatoi.com have to calculate very carefully to make the construction without losing the original structure of the house.
Front of Ha Tinh street house after a period of construction design:
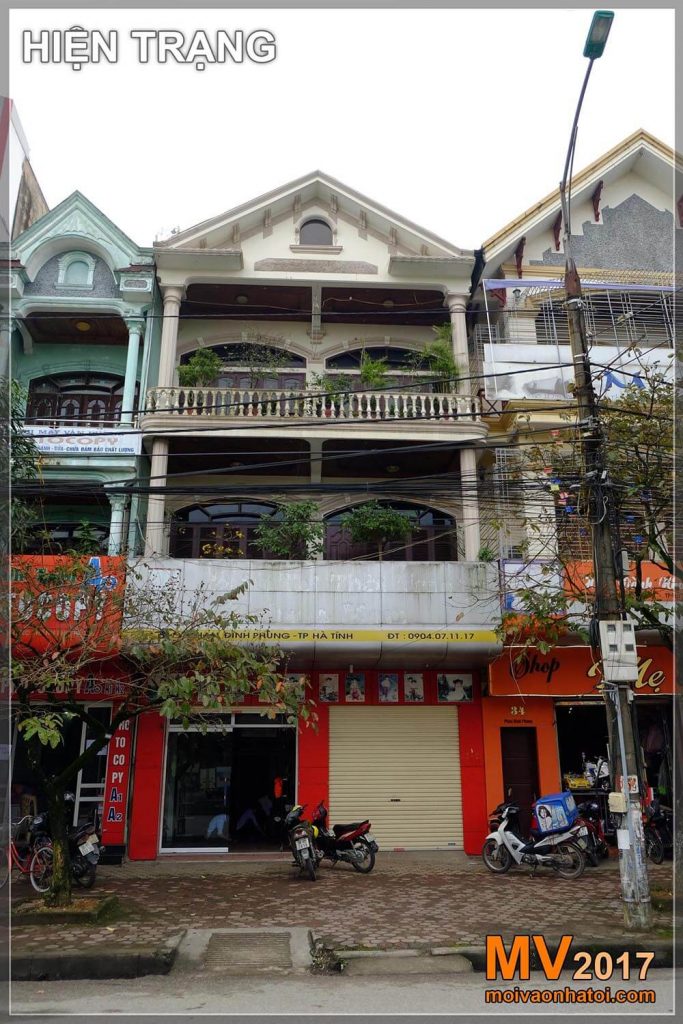
It can be seen that the triangle roof was removed instead of a flat roof in modern style
Another view of the facade during construction:
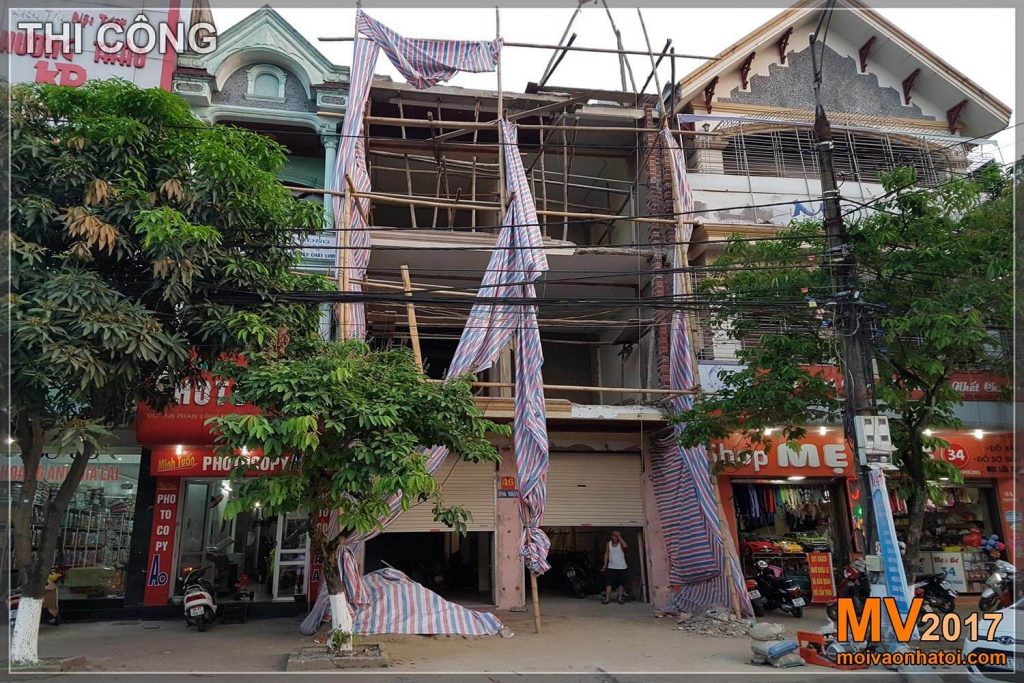
Completely new design compared to the next house. The floors have been enlarged and thus the window is somewhat larger than the original
Front of Ha Tinh street house when doors and railings are installed:
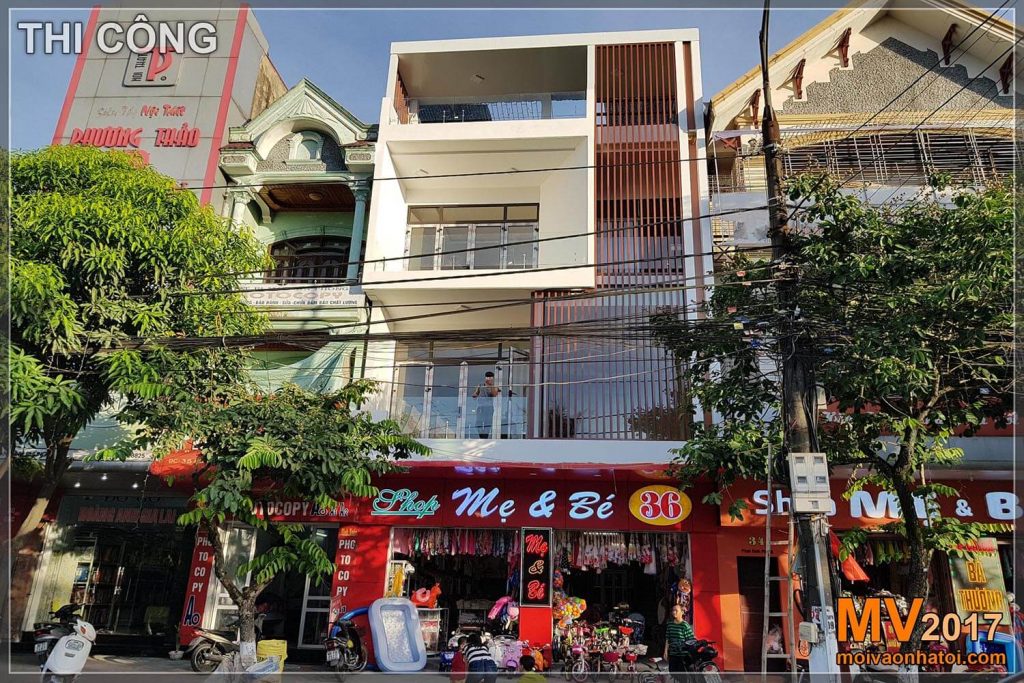
The balconies of the Ha Tinh townhouse floors simply have more standing space, with this space can help homeowners watch the street and enjoy the fresh air.
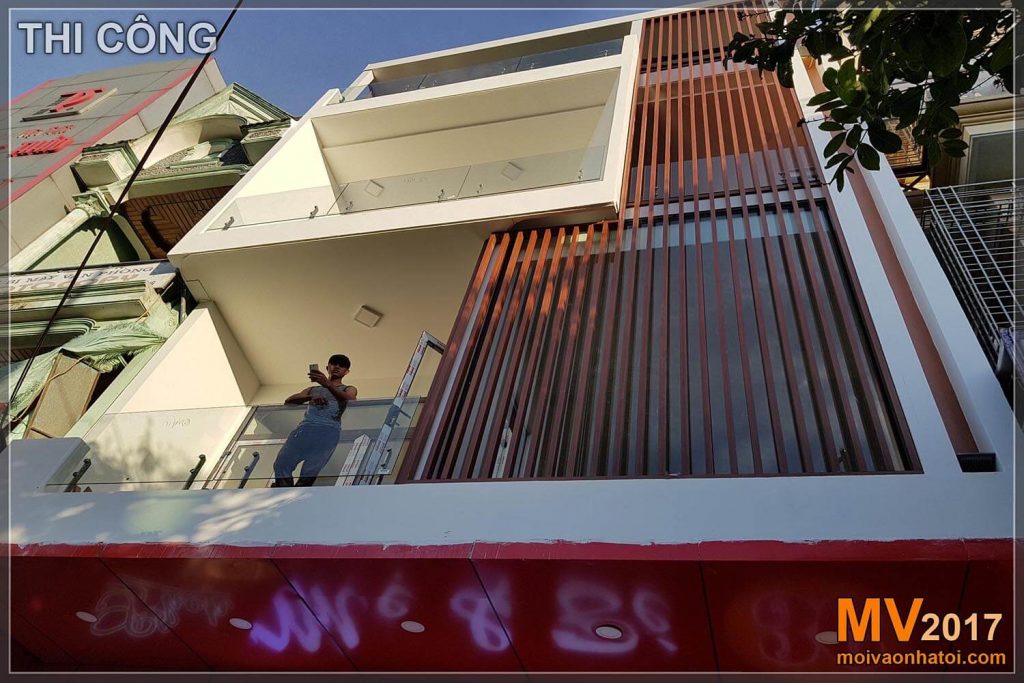
The front of Ha Tinh townhouse is also designed shielded with lumpy wood. This piece of wood in the evening combined with the lights looks very prominent house in the middle of the street
Front of Ha Tinh townhouse when completely completing "townhouse design":
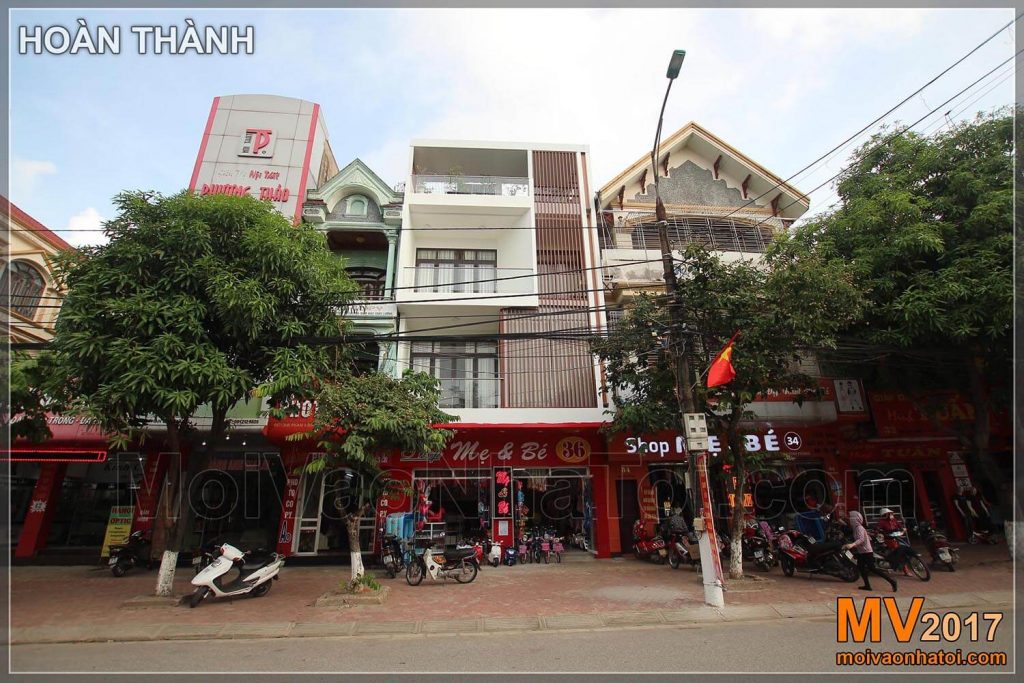
Thanks to the design consultants of the architects moivaonhatoi.com, now when the house is complete, the owner is completely satisfied. The house also accidentally created a new modern appearance for the neighborhood
Other views of Ha Tinh town facade in the daytime:
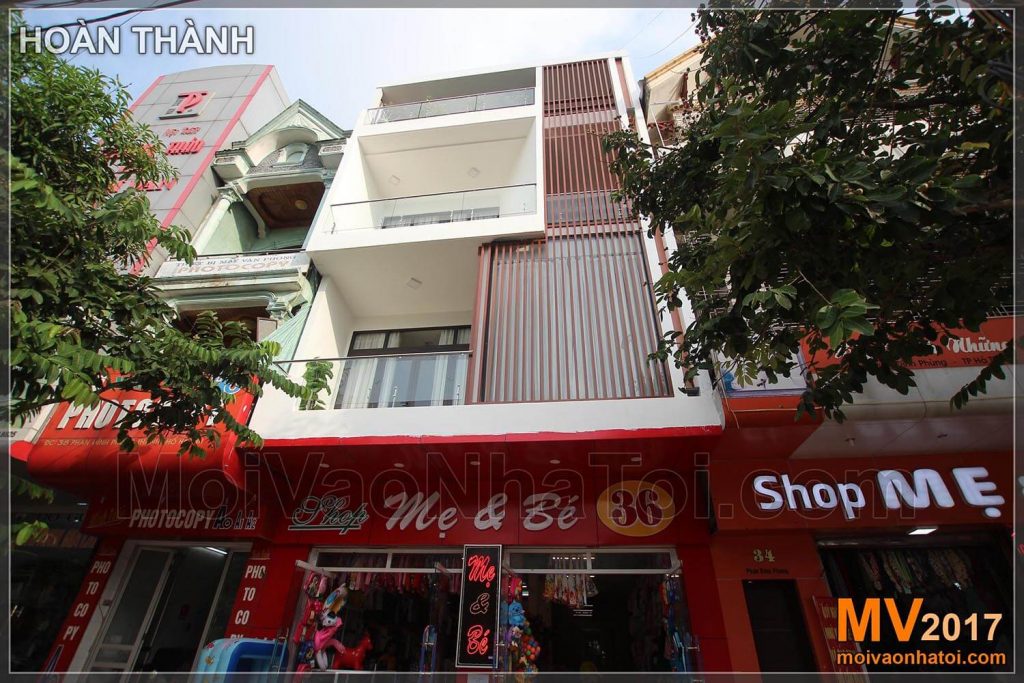
Close-up view from the bottom to the entire facade of Ha Tinh townhouse when completed
The front of Ha Tinh's house shimmering in the evening:
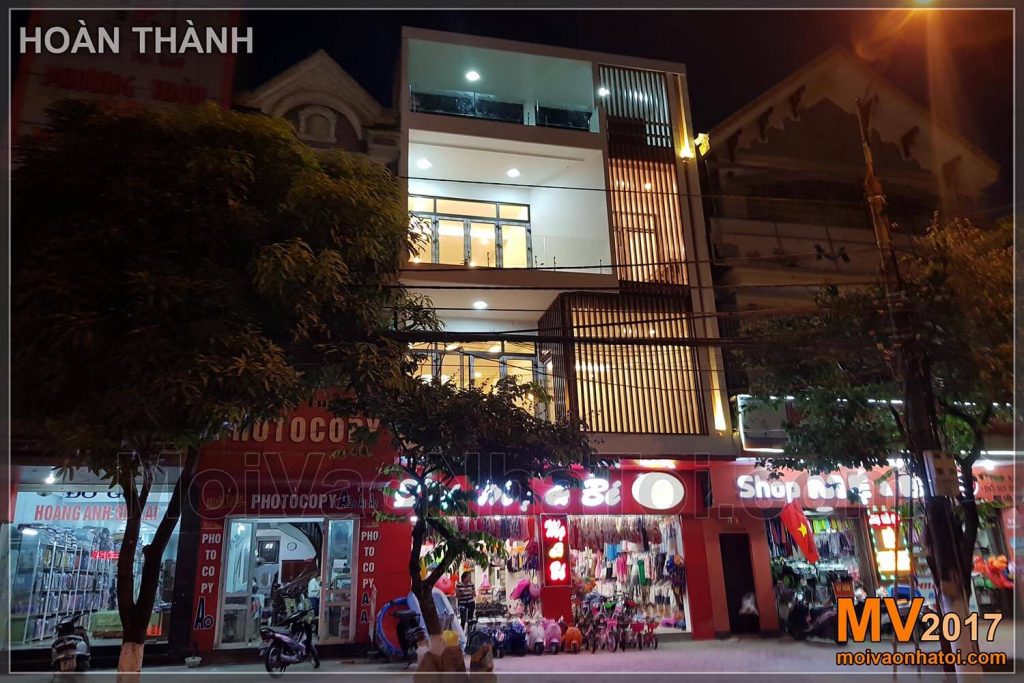
The light from the room to the outside combined with the wooden array is designed to look like a big curtain.
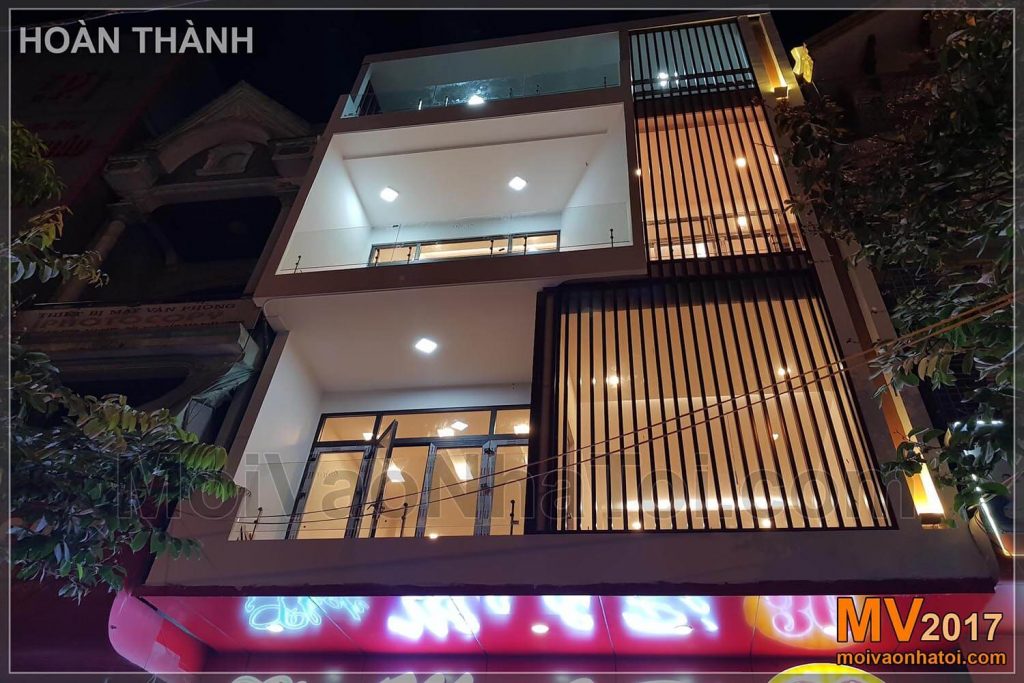
Looking closely at Ha Tinh townhouses, you can see the luxurious and modern appearance that the new design brings compared to the original state of the house.
B / Living room of Ha Tinh townhouse "design a townhouse":
A view of the living room during construction and after completion. The living room is designed simply with a combination of beautiful wooden furniture
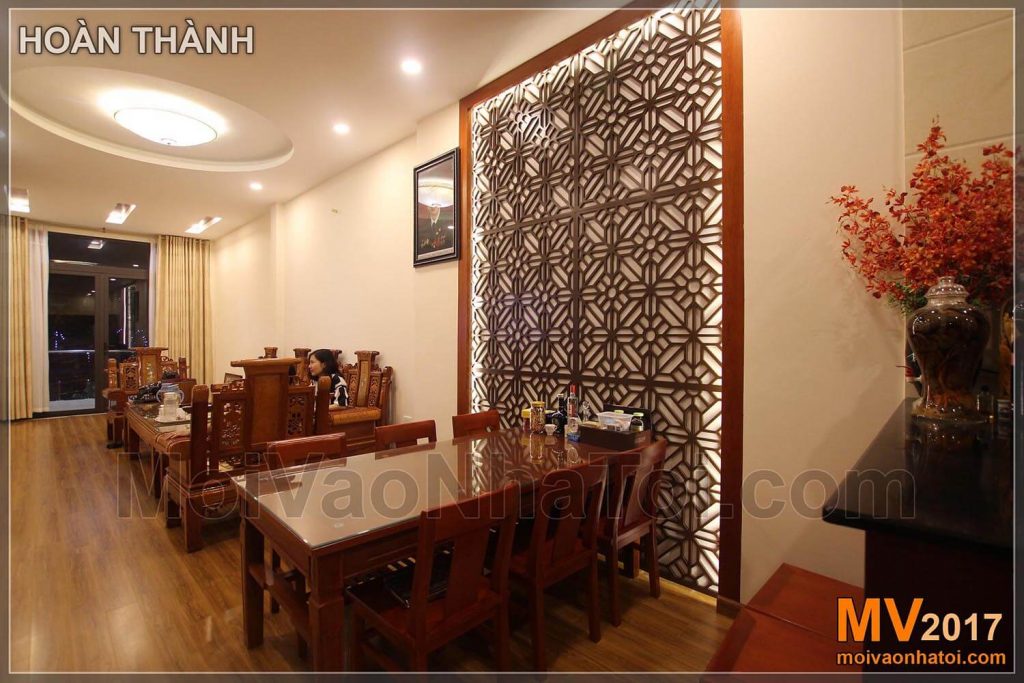
Interior design and construction of townhouses with wooden details similar to the current state of the house.
To avoid boredom, the living room wall is further decorated with delicate patterned wood panels combined with light yellow lamps to create a cozy room. The ceiling is arranged with scientific lighting system to ensure the brightness for the room
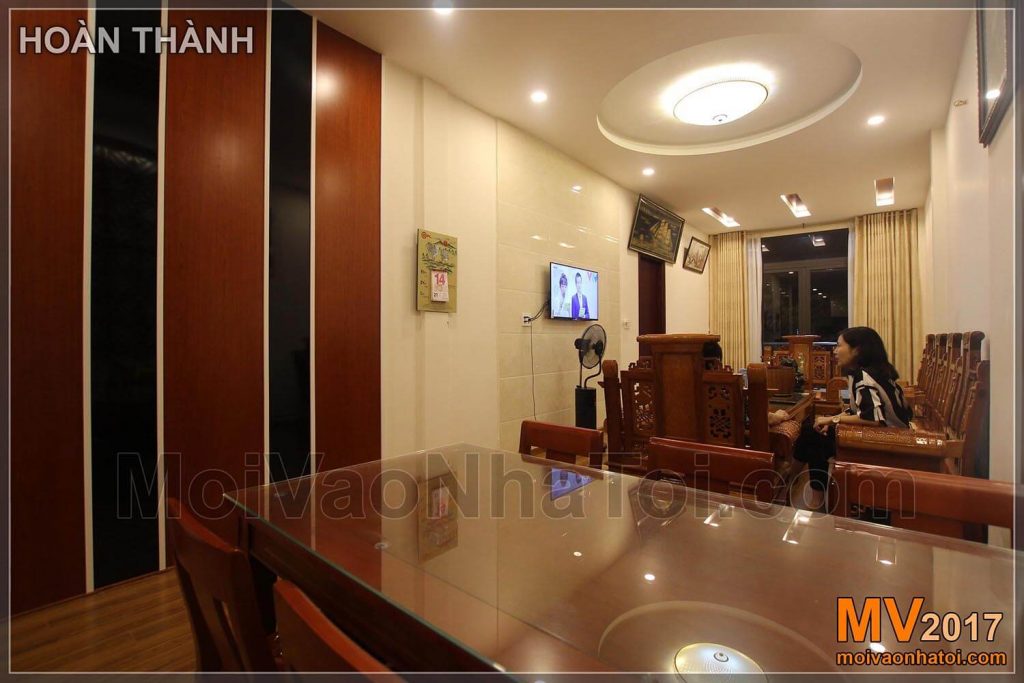
The modern living room's hanging TV stand is very suitable for the living room space. In addition, a part of the wall is also decorated by a wooden plate to create a unique room
B / kitchen area of Ha Tinh townhouse:
A view of the construction process and when finishing the kitchen area of Ha Tinh townhouses. From this perspective, the kitchen area is cleverly hidden where cooking can avoid the clutter when preparing the most delicious dishes, especially when preparing guests to come home.
C / Open terrace at Ha Tinh town house:
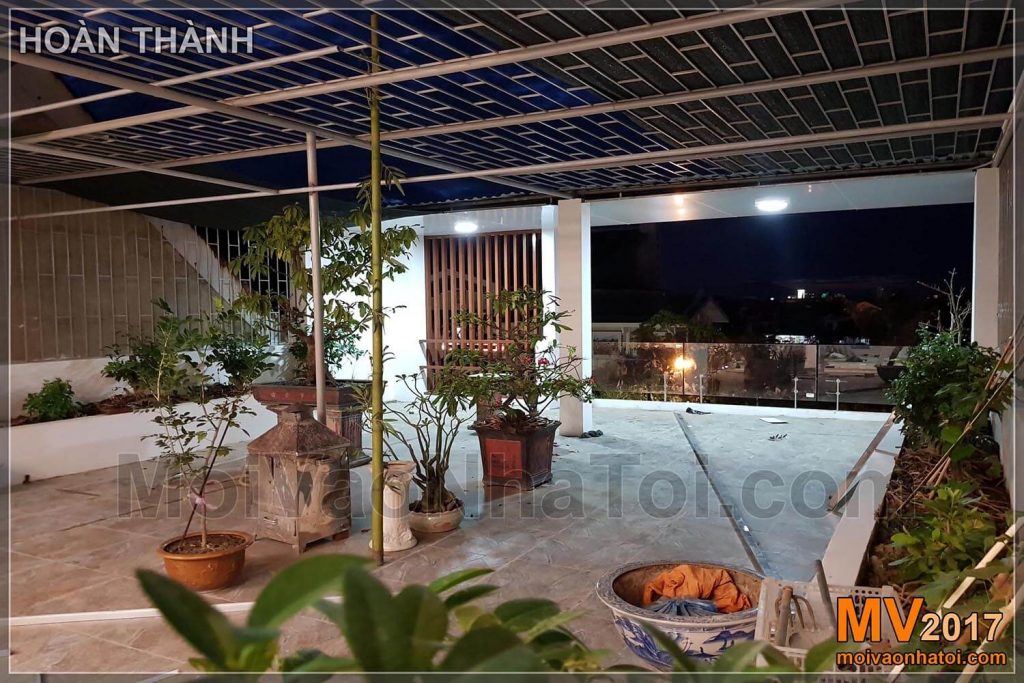
The roof of Ha Tinh townhouse is large and airy after renovation, which is an appropriate place for homeowners to grow bonsai, play bonsai or do gentle exercises every morning for good health. Also with this outdoor space it is possible to organize small parties with relatives and friends in ideal weather conditions.
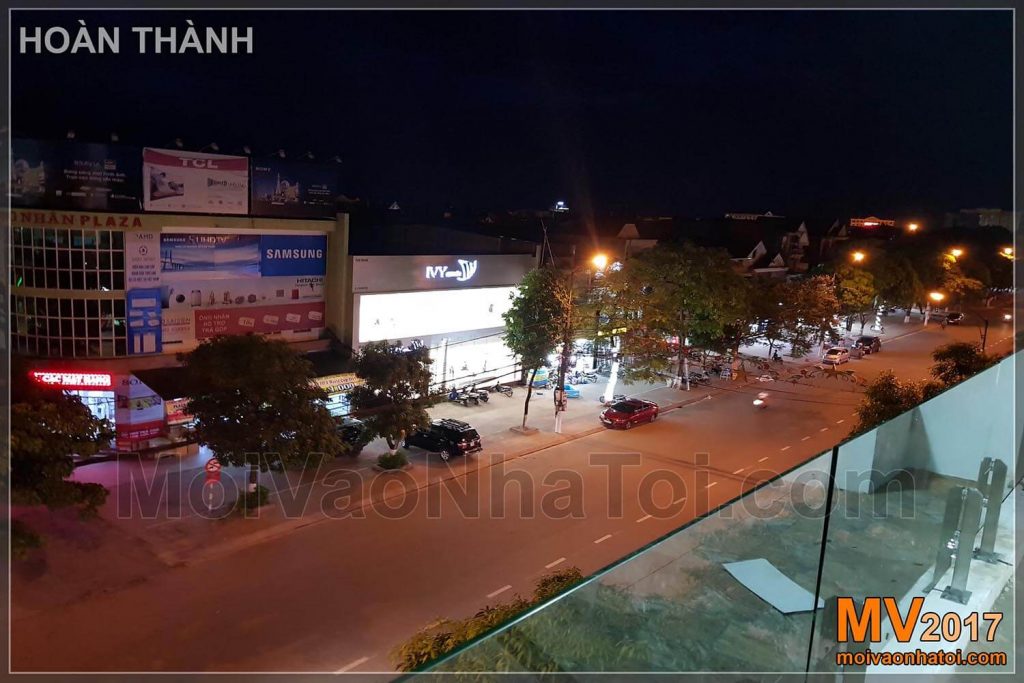
A view from the terrace to Phan Dinh Phung Street, Ha Tinh City
Style wooden furniture on will be more suitable for middle-aged people. What about young people? Please see more designs townhouse furniture Scandianvian style through the article: Interior design and construction of townhouses
Compare 3D and reality to see that the MV is always designed and constructed more accurately and beautifully than 3D.
If you have a need for design and construction of apartments, apartments, villas FAST, QUALITY, Reasonable Cost, contact us: MV Construction Company
Phone: 0908.66.88.10
Website: https://moivaonhatoi.com

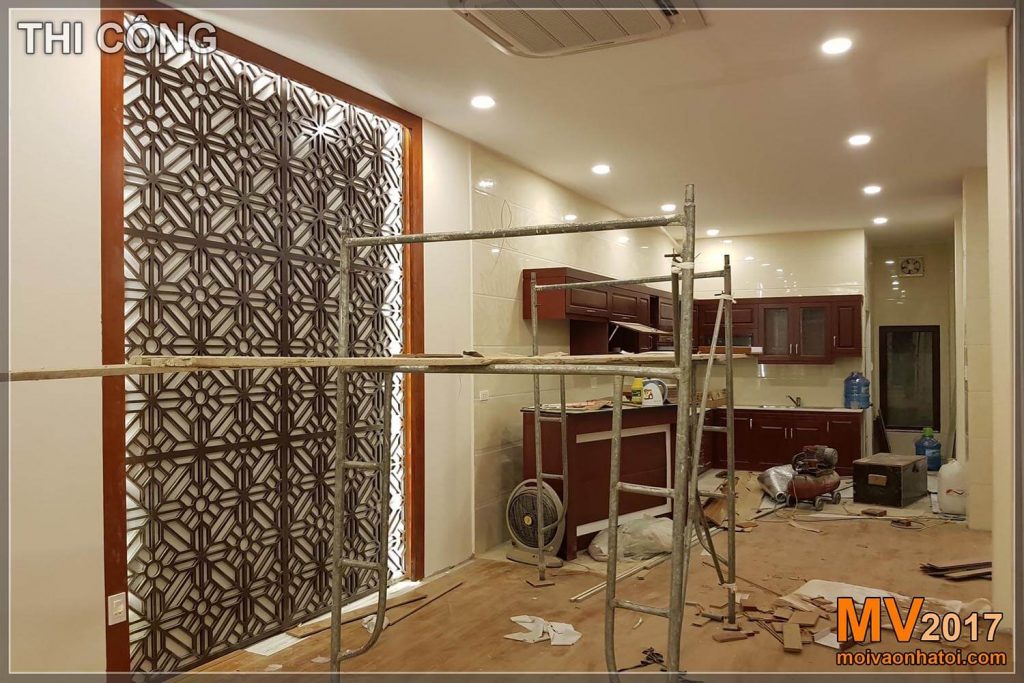
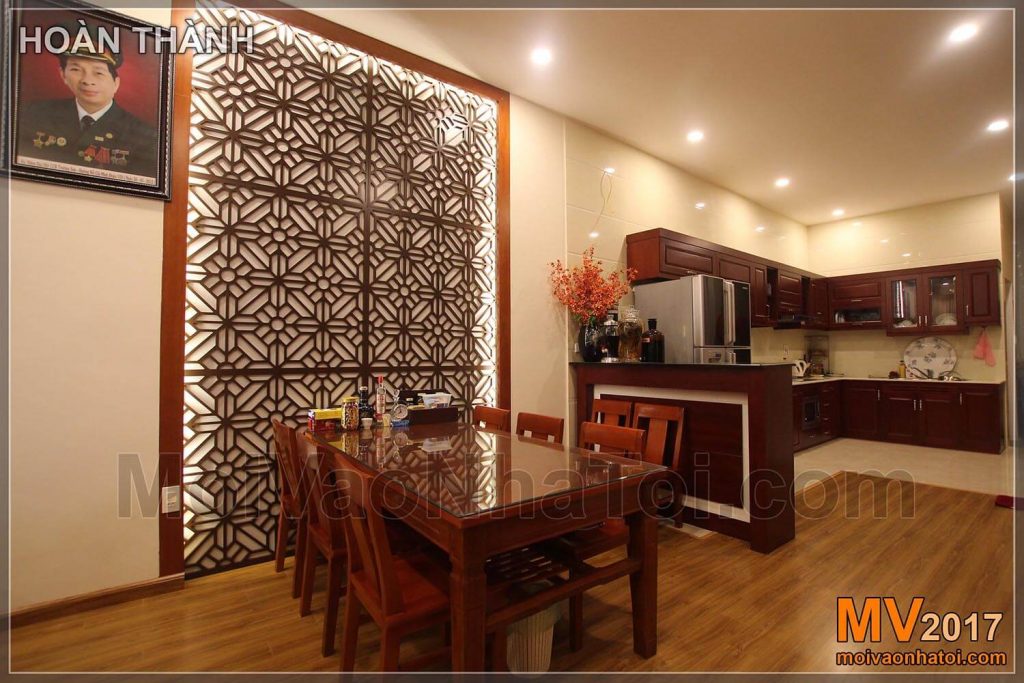



Comments are closed.