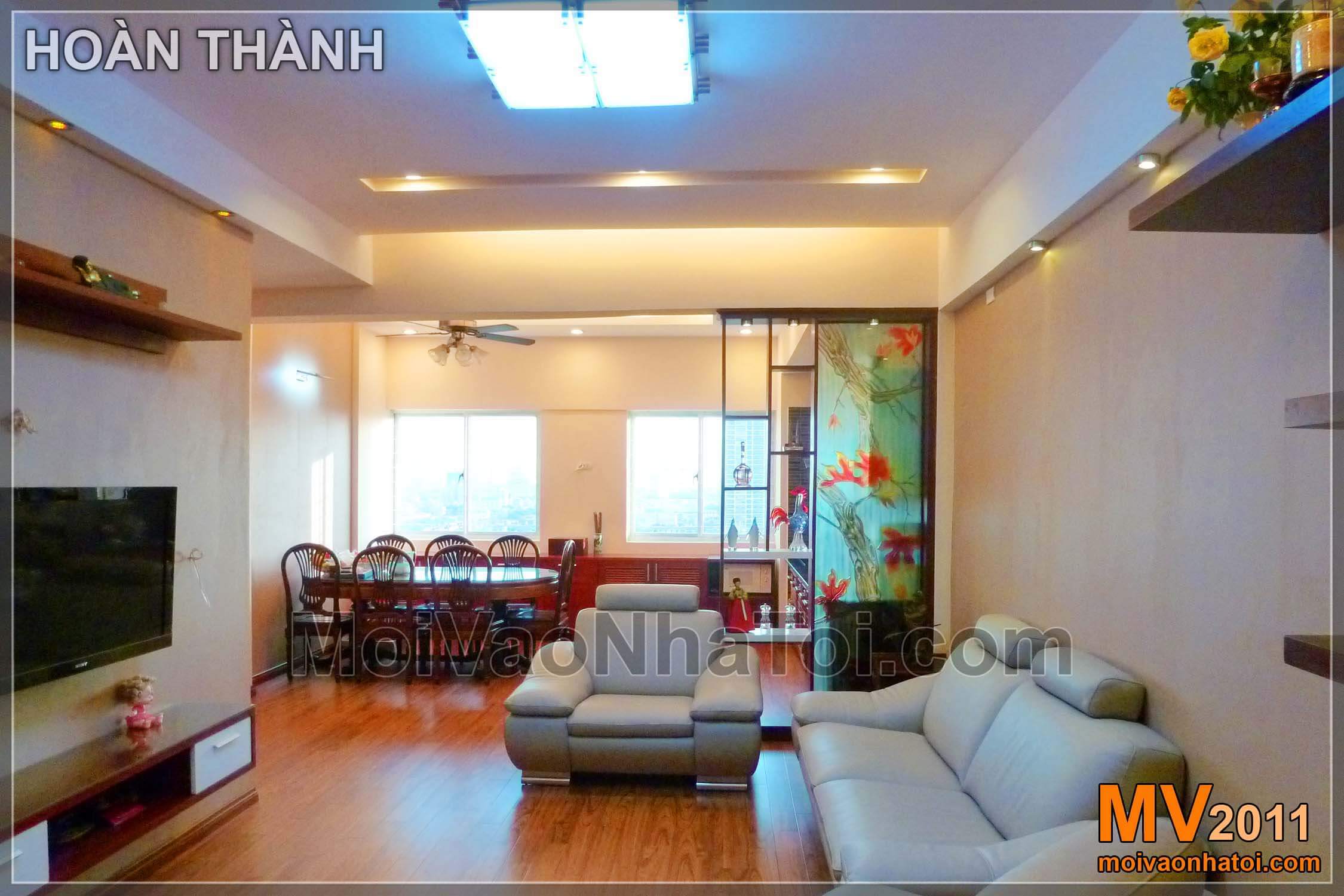
TDESIGN AND CONSTRUCTION APARTMENT INTERIOR VIGLACERA, HOANG HOA THAM, HANOI
Address: Viglacera apartment building, Hoang Hoa Tham, Hanoi
Acreage: 95 m2
Construction time: 30 days
— 2011 —
***
CHILD'S BEDROOM: The child's bedroom is divided into two sides for a Son and a Daughter
Image of current apartment building & 3D version of child bedroom interior design:
Interior design of the apartment Viglacera Hoang Hoa Tham is constructed day and night to completely change the look and style of the house, with a simple and cozy design for a 100-square-meter apartment.
Child bedroom furniture after completion:
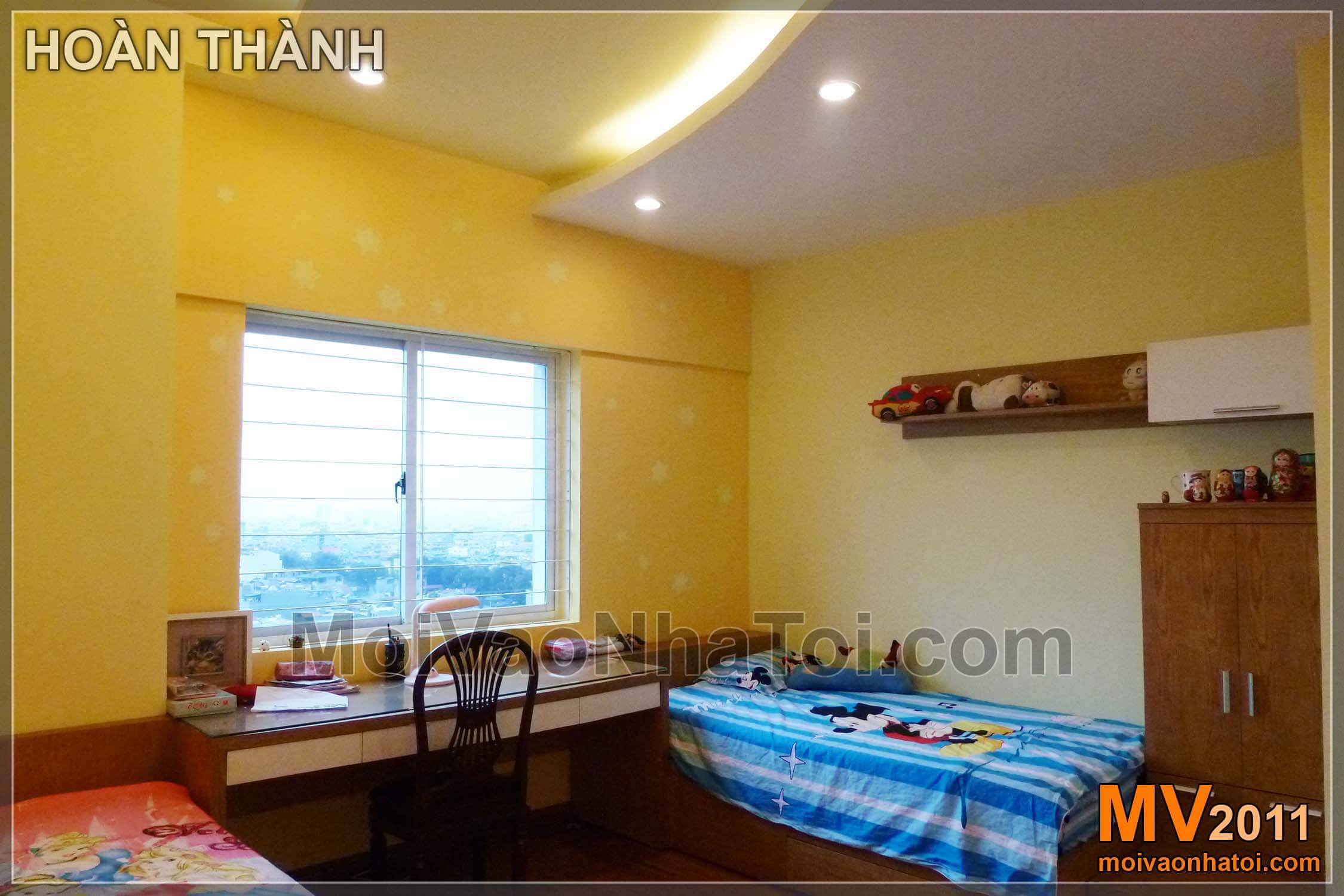
The bedroom is divided into 2 spaces for boys and girls, divided by a plaster ceiling decorating the bedroom.
Girl's bed side - from status quo to completion, better bedroom furniture:
The baby bedroom of a beautiful apartment design, after finishing, looks neat and more modern because the layout of bookshelves, beds, study desks in a scientific way saves a lot of space, the ceiling is not the baby bedroom like "molting" has a bit of a trendy direction.
Plaster ceilings decorate the bedroom more beautifully with a winding style, creating a divider, and lively in a child's bedroom:
Constructing a round plaster ceiling is also quite complicated, you can see more pictures of plaster ceiling construction at Interior design of Viet Hung apartment (Happy House Garden)
Status of apartment - from the main door to the living room:
3D perspective and photos of the construction process of viglacera apartment building:
Construction day & night:
Photo of the completion of the Viglacera apartment building, the interior of the living room is more beautiful:
Living room decorative partitions using stained glass, both have the ability to penetrate light, and conceal the mess in the kitchen.
Looking from the kitchen to the living room - status and construction:
After completing a nicer living room:
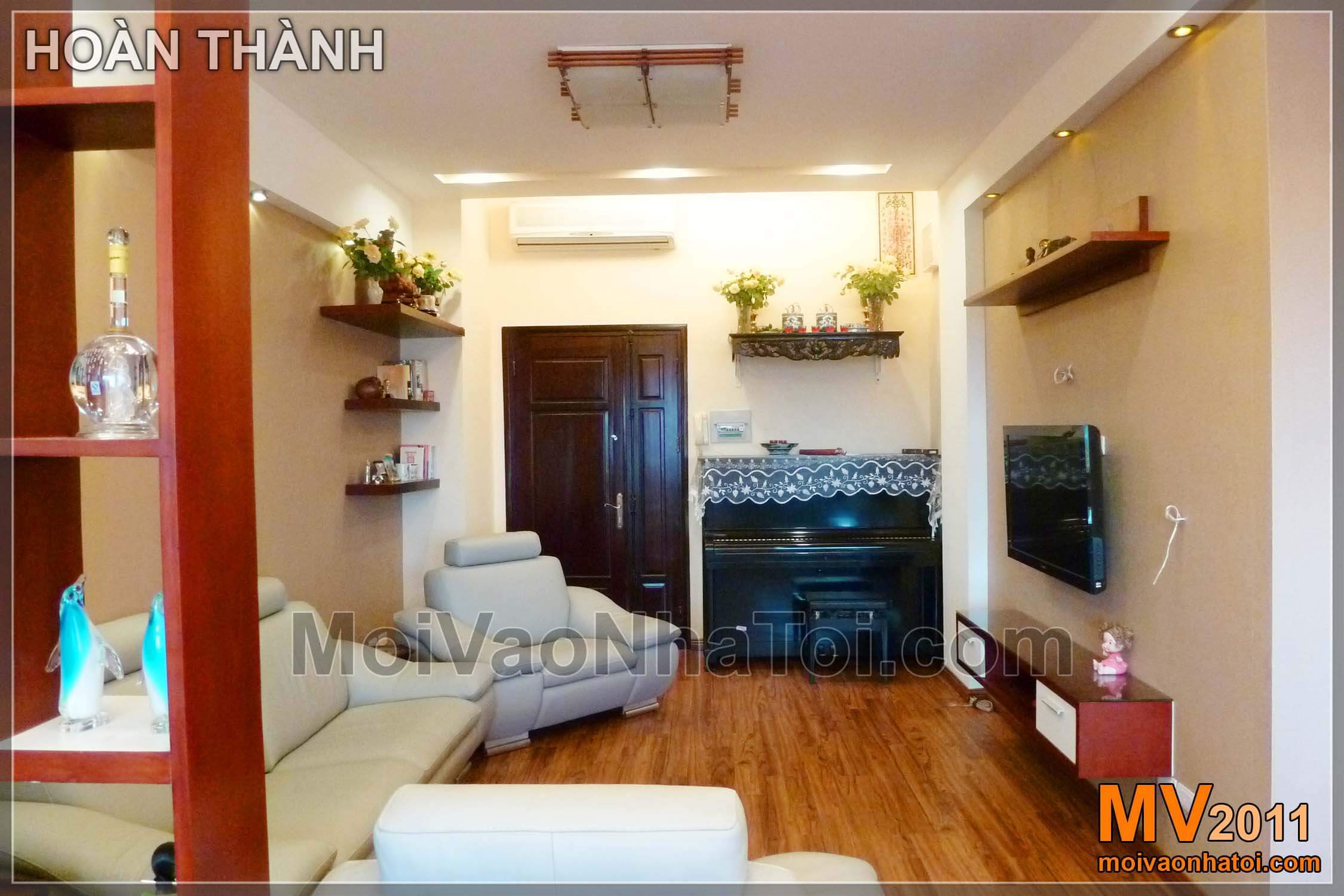
The wall behind the living room decorates - from the status quo to the 3D perspective:
Design of the wall behind the salon chair "viglacera apartment":
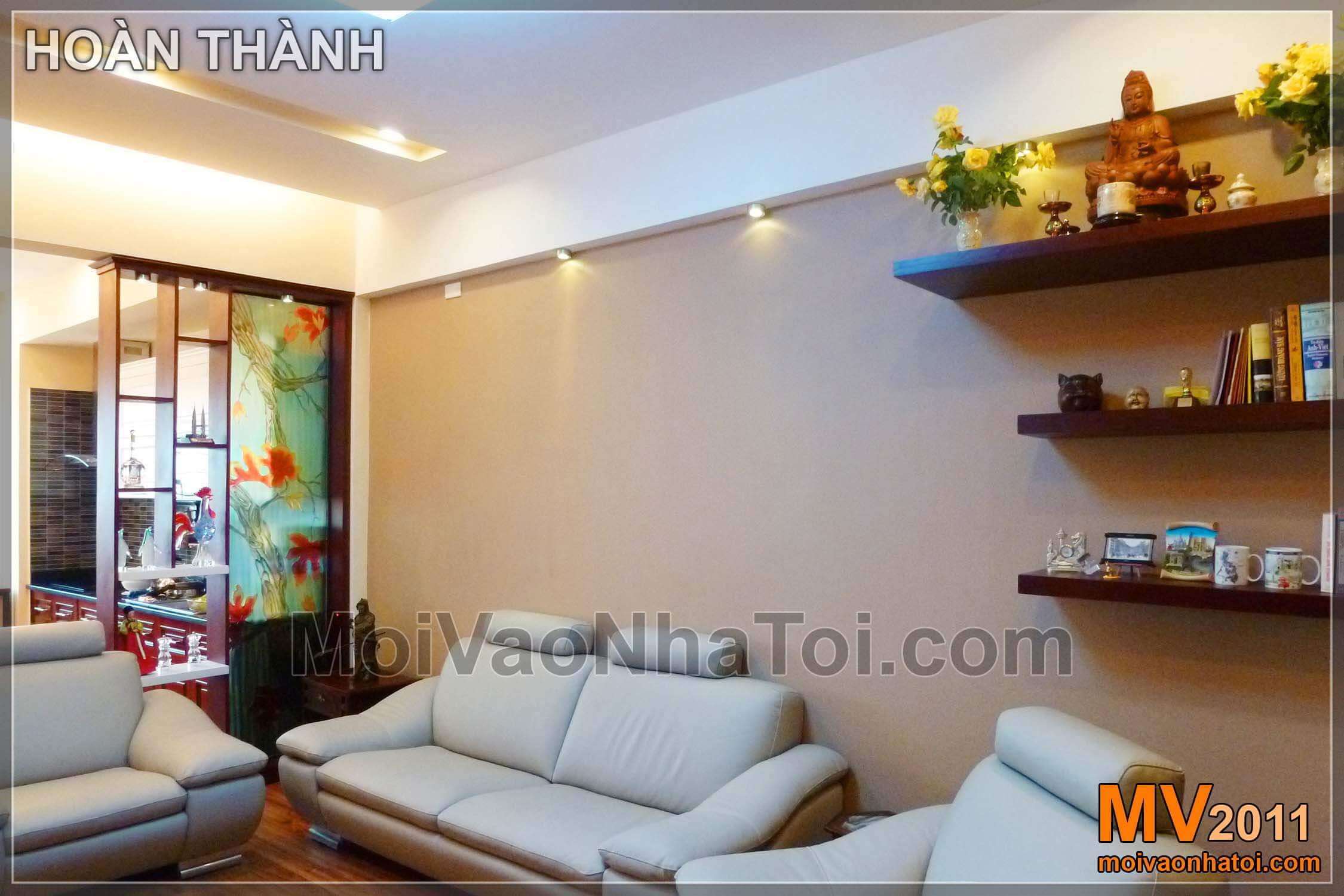
The main requirement of the wall array behind the living room decoration is to add a Buddha altar, without affecting the modern style interior design.
Construction phase is always busy with many teams of workers alternating:
Complete interior of living room and kitchen:
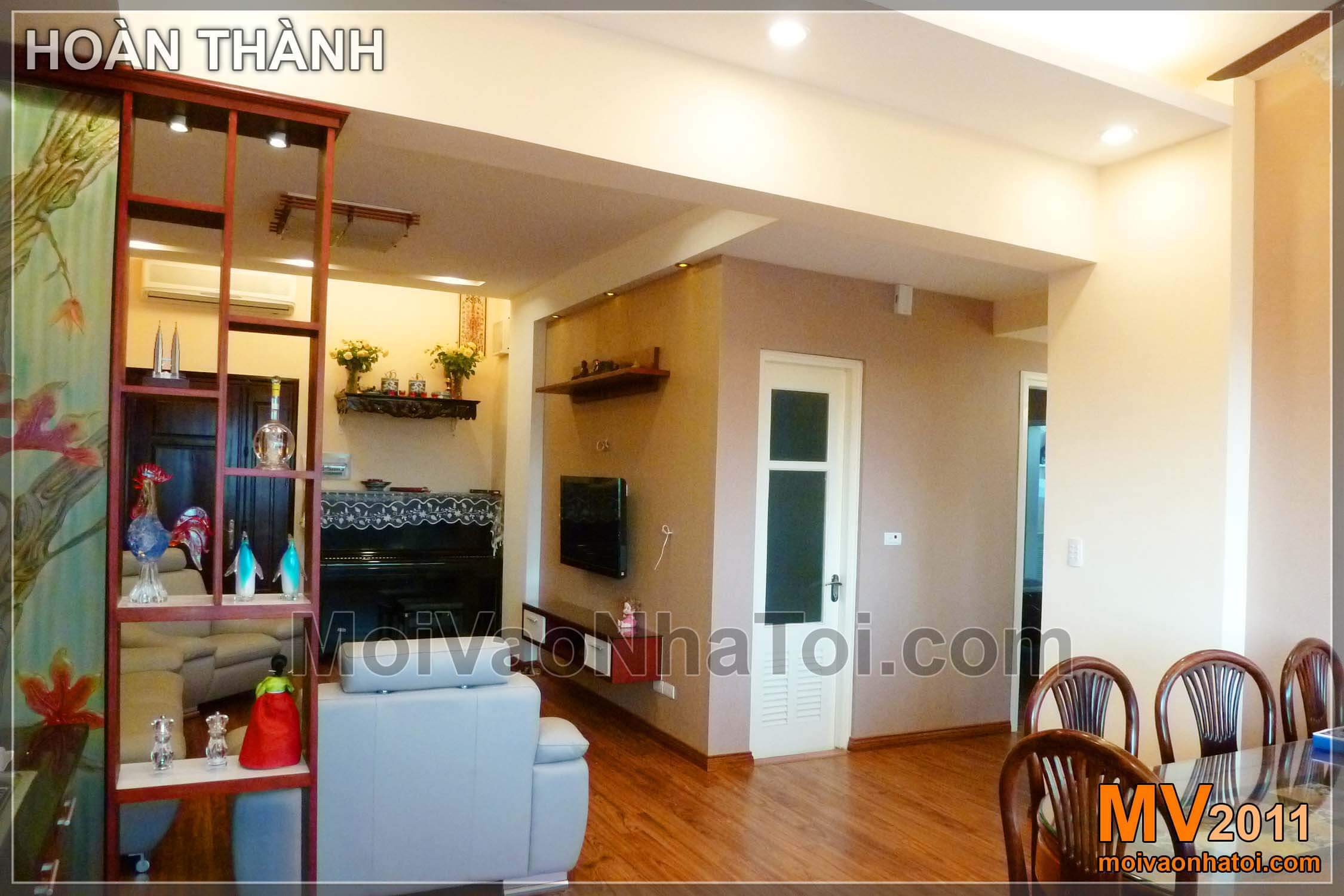
Plaster ceiling in living room - raw - crystal "viglacera apartment":
Complete a beautiful living room ceiling with bright light "in viglacera apartment":
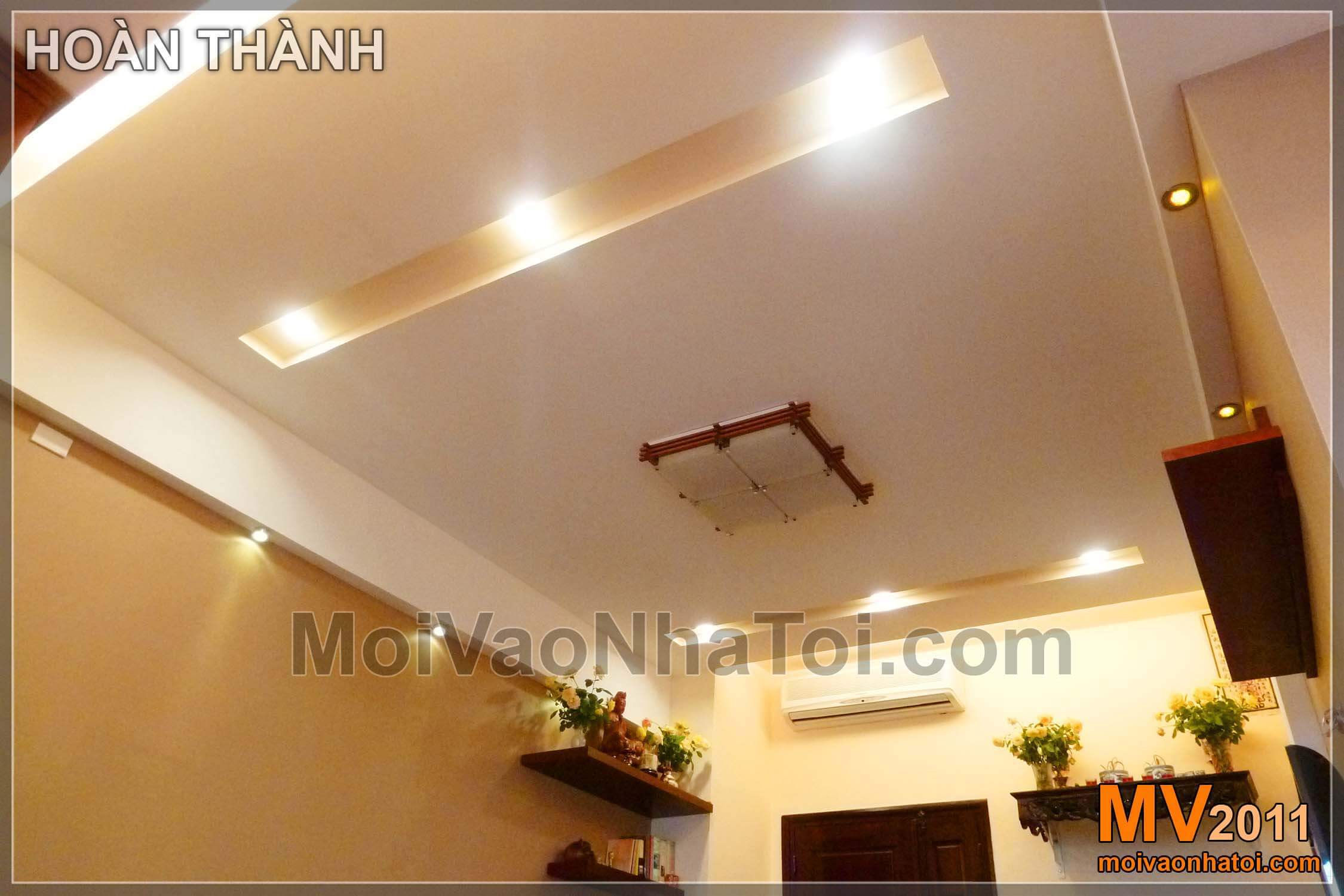
Table wall segment "viglacera apartment":
The biggest advantage of the design is the optimization of the area.
In this Viglacera apartment's interior design, the dining table is pressed against the partition, creating more open space for the other side of the dining table. Refrigerator put inside the plaster wall, creating neat, not standing alone.
Dining area:
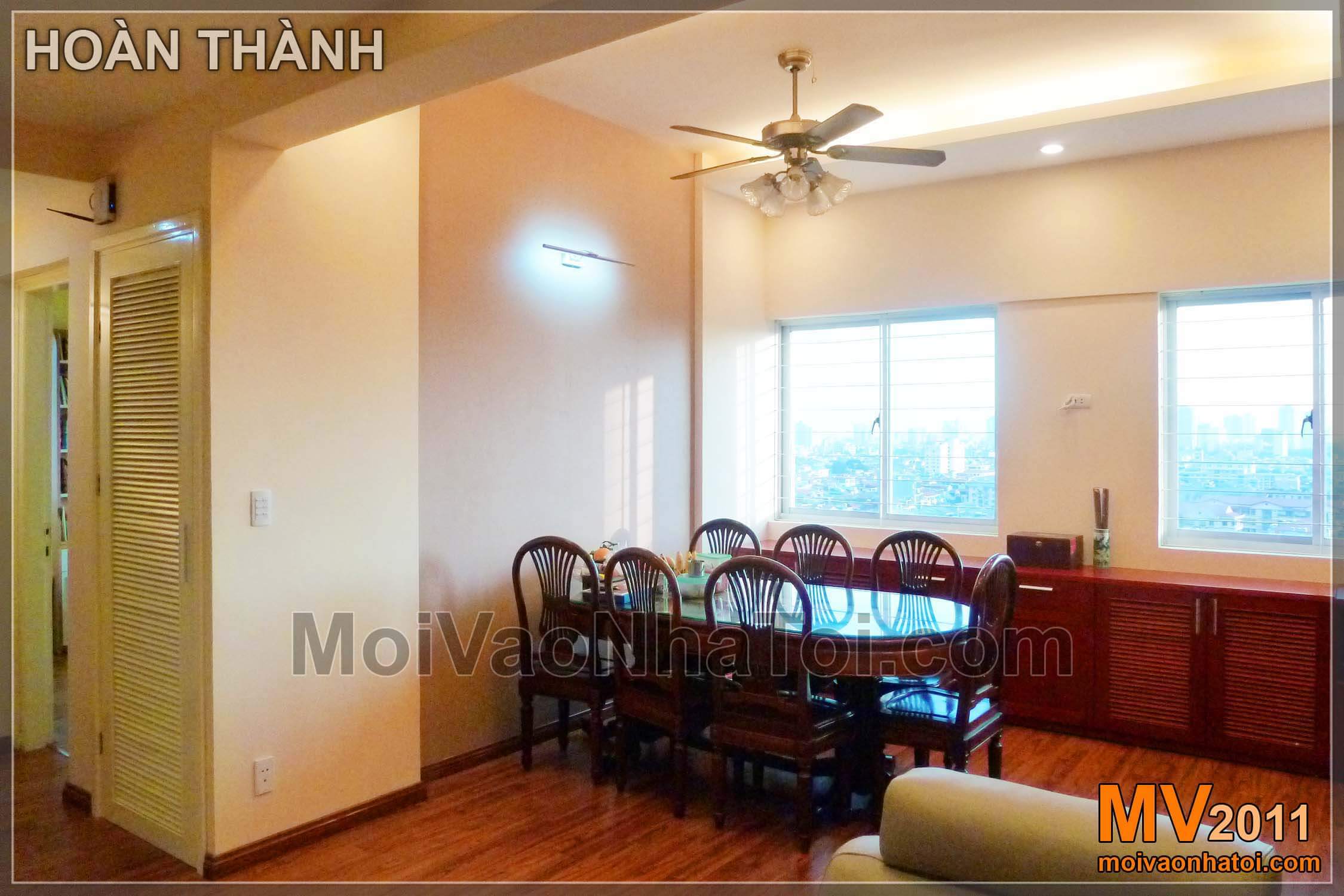
Current status and perspective of 3D kitchen cabinets "viglacera apartment":
New and more beautiful kitchen cabinets with WALL & KINN design, creating neatness.
The color of the kitchen cabinet combines 2 colors of white and brown, making the interior of the house become youthful and modern, but the lines still match the old dining table that the owner wants to keep.
Kitchen cabinets after finishing with brown and white tones:
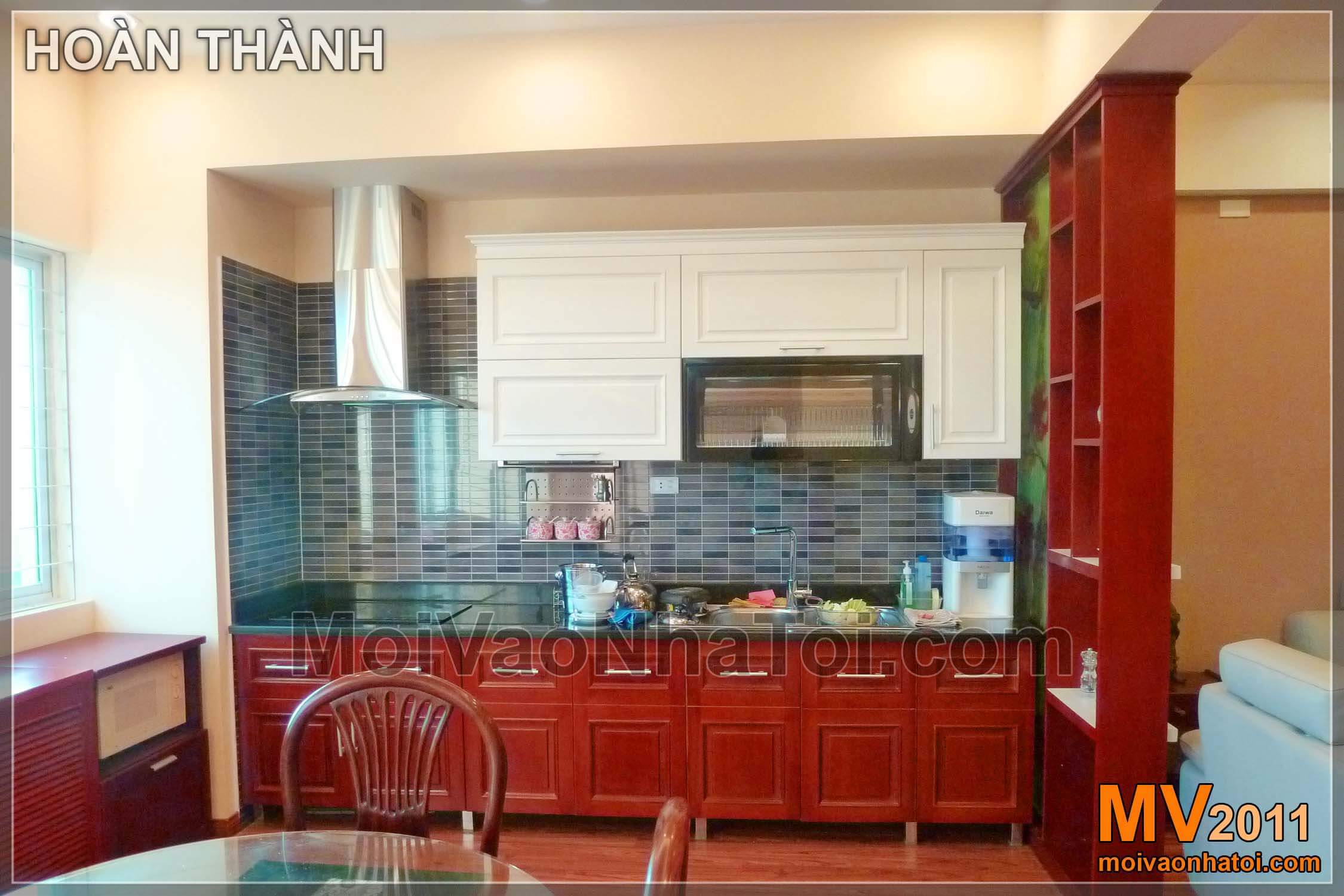
Modern and youthful tiled WC:
WC room with simple one-color bricks, but when combining different positions, it will create many different shaped wall arrays.
Posts Interior design of Star City apartment 70m2 also has pictures of WC tiles according to different designs, for your reference ...
…or you can find sanitary ware and ceramic products at Sanitary Showroom design which moivaonhatoi designed, on Ngo Gia Tu street, Long Bien, Hanoi.

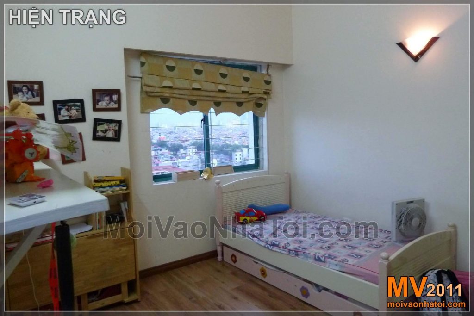

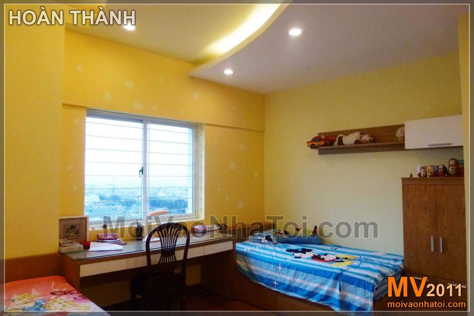
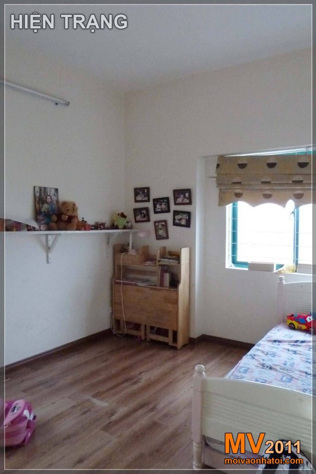
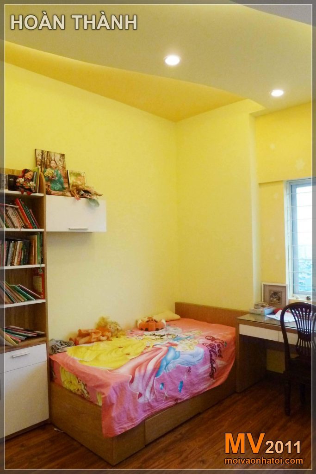
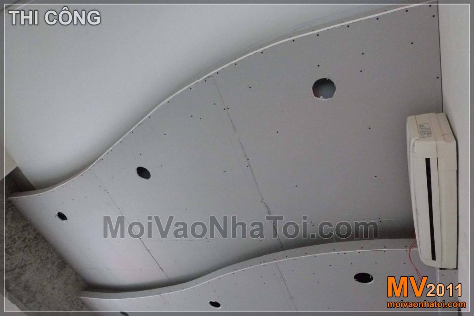

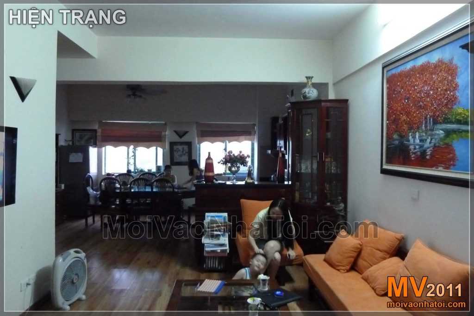
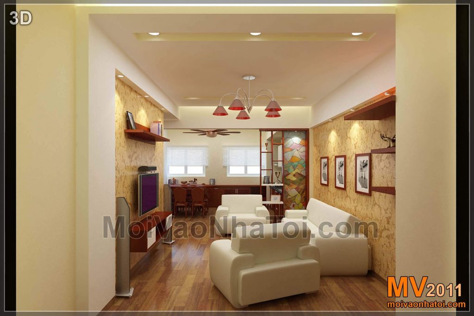
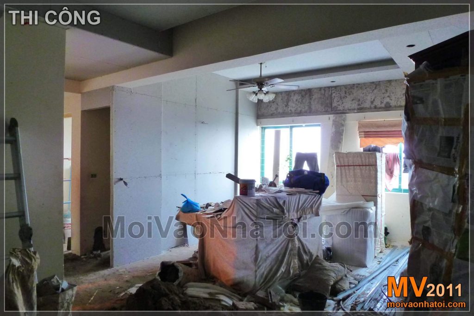
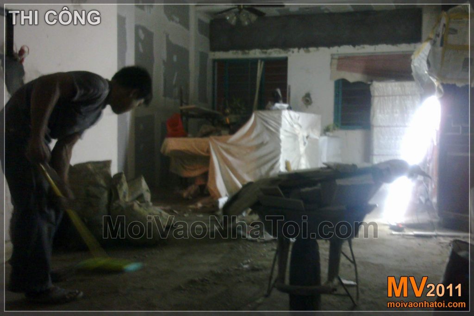
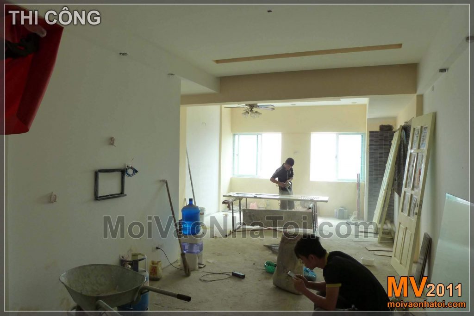
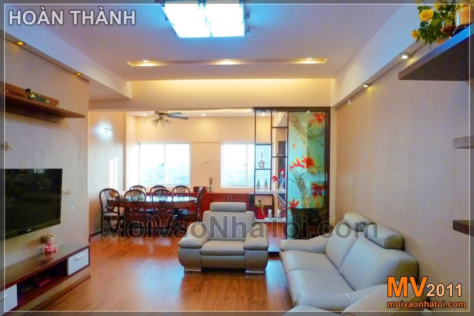
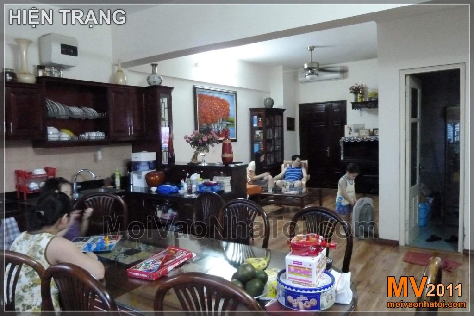
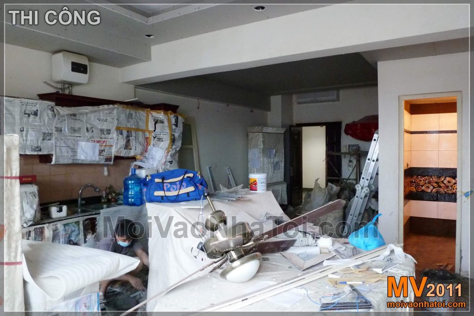
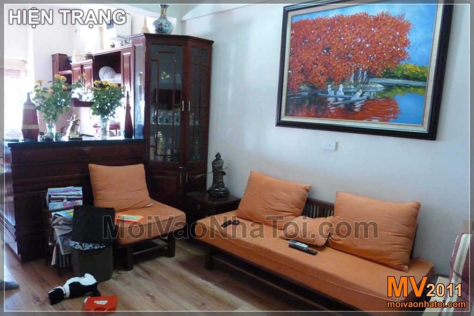
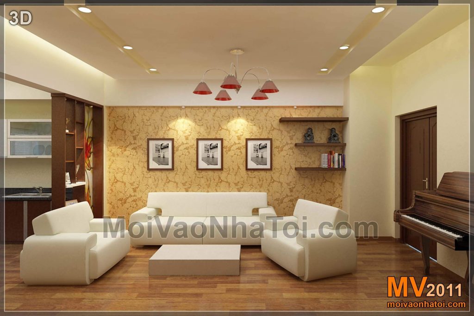
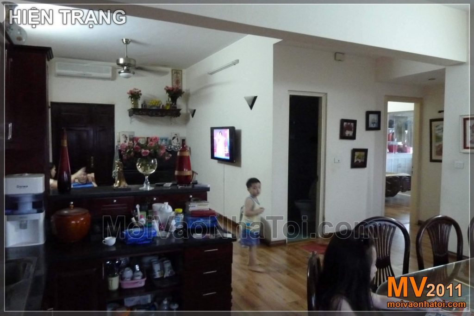
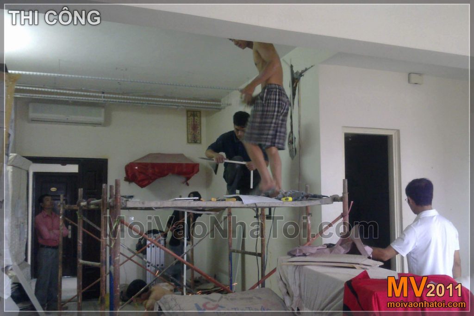
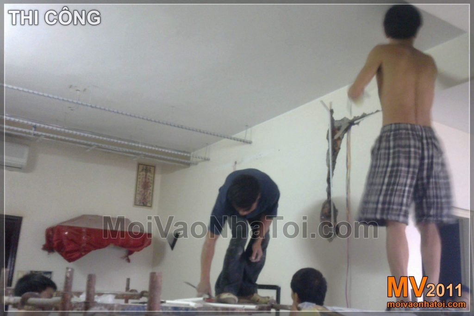
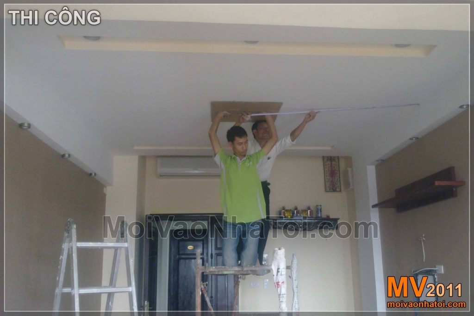
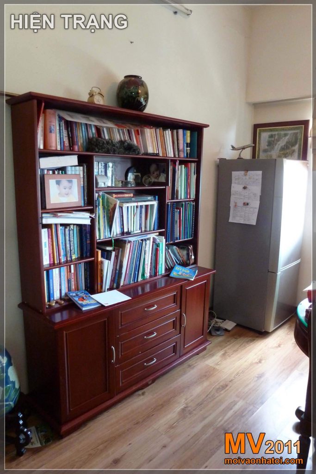
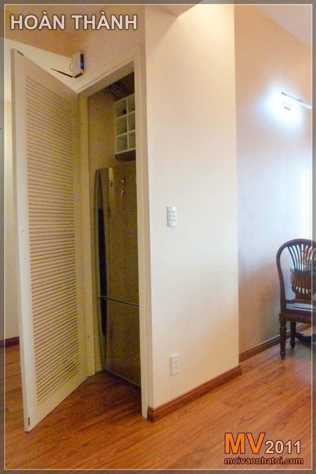
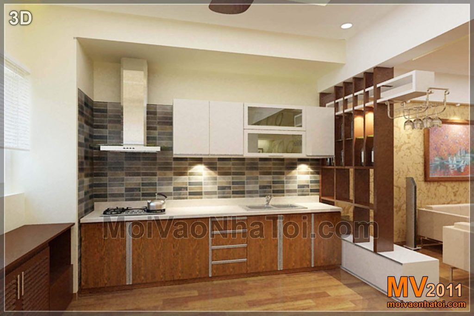
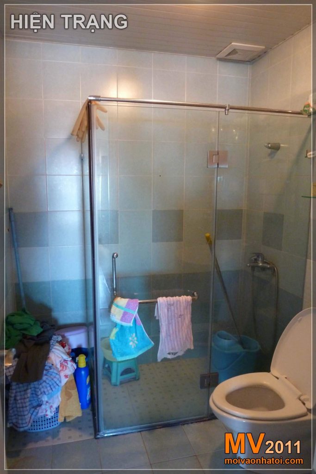
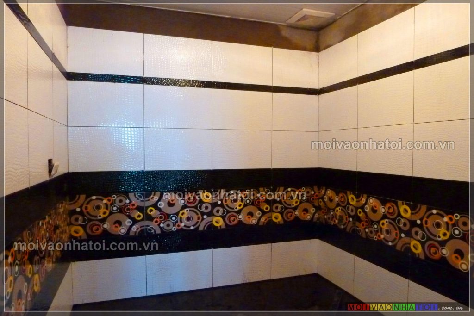



Comments are closed.