With the continuous development of modern society, the land fund in general and residential land in particular is gradually becoming limited and difficult to own. So today choose to buy apartments with apartment interior Beautiful and comfortable is the top solution for small families with urban living needs and limited budgets.
Overall design of apartment interior 100m2
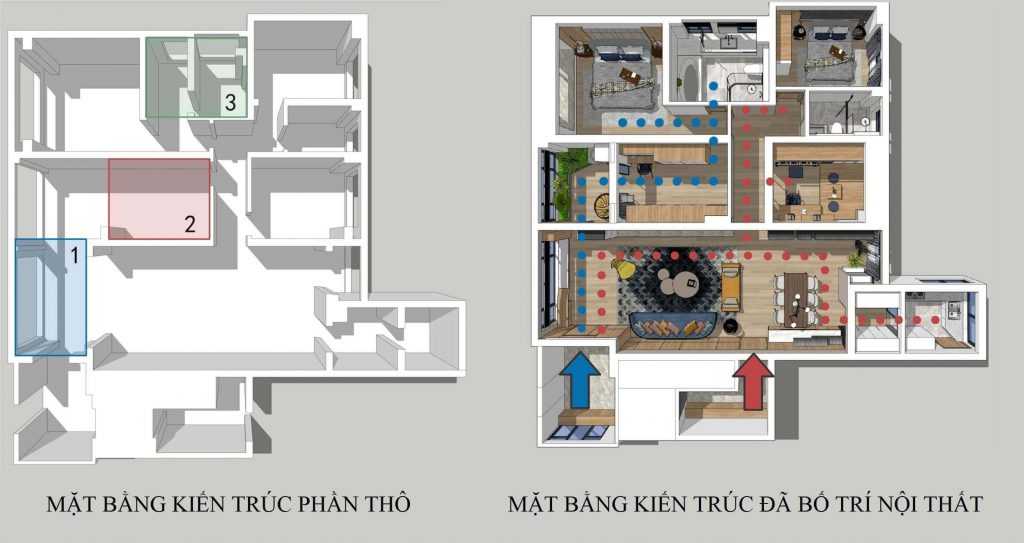
Architectural space before and after being arranged for apartments beautiful apartment.
- The green moving path is used as the homeowner's travel plan with access to the master bedroom and separate toilet.
– The red moving line is the main path for the family, and it extends in all directions.
living room design
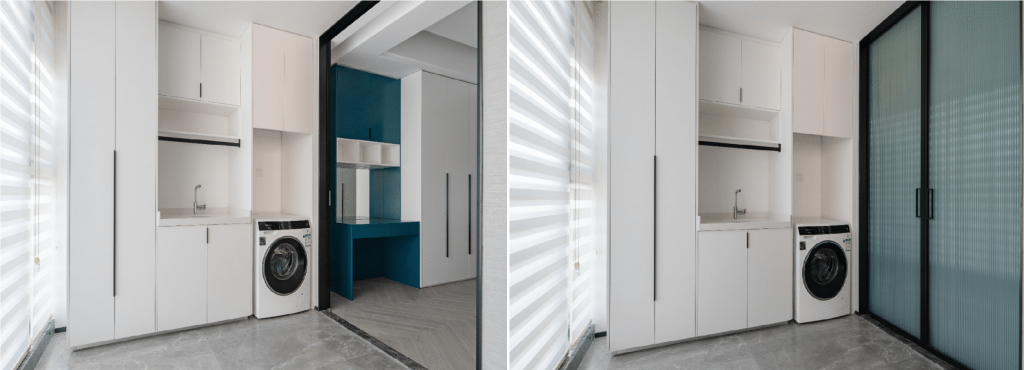
The corridor area is lined with large, polished white wooden industrial cabinets, with a washing machine and a small hand-wash sink and a flexible cabinet. To shorten the space, homeowners use sliding glass doors and delicate blue net curtains.
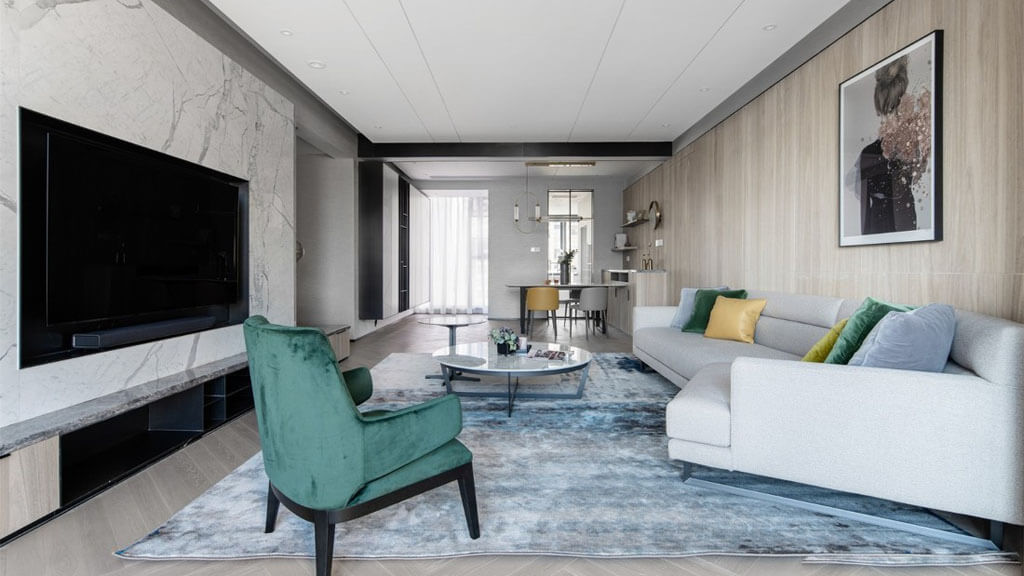
The room is designed so that the interior of the apartment is beautiful and simple with a spacious sofa set and a tea table and lazy chair accompanying, the bottom is a cold-colored rug to bring a cool and spacious feeling to the common living space. of the family.
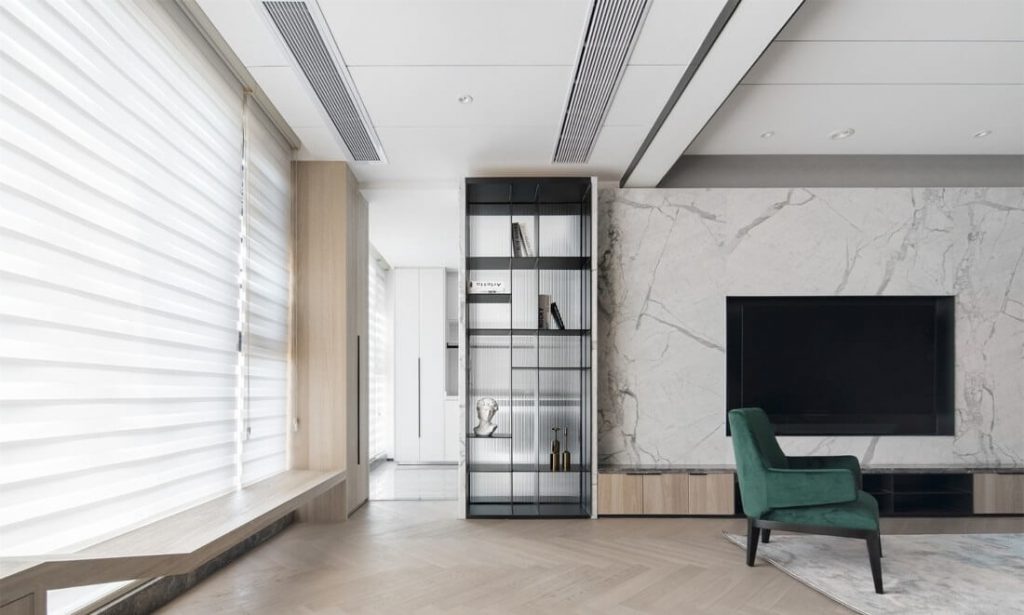
Next to the big window architect Designed with a strip of wooden chairs, you can sit here to enjoy tea and relax to admire the outer space with the design connected to the wooden cabinet at the corner of the wall to create unity and increase aesthetics.
design dining room
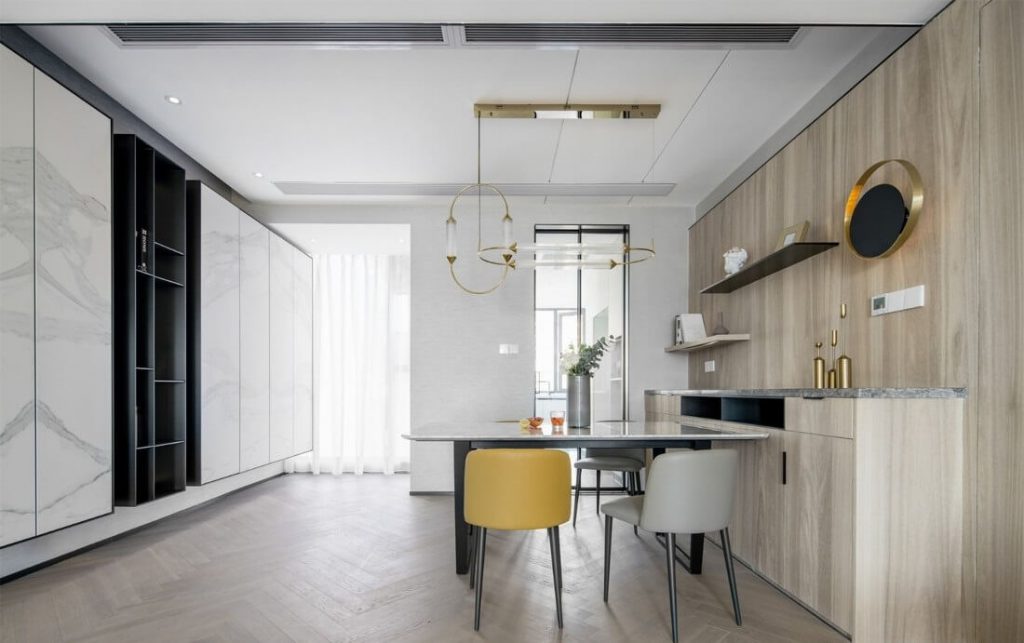
The dining room set a small dining table for a family of four. The two walls along the dining room are fitted with industrial wooden shelves, the cabinets on the left of the door are designed with stone pattern and remove the handle instead, you can press on the cabinet to open the door very comfortably.
kitchen design
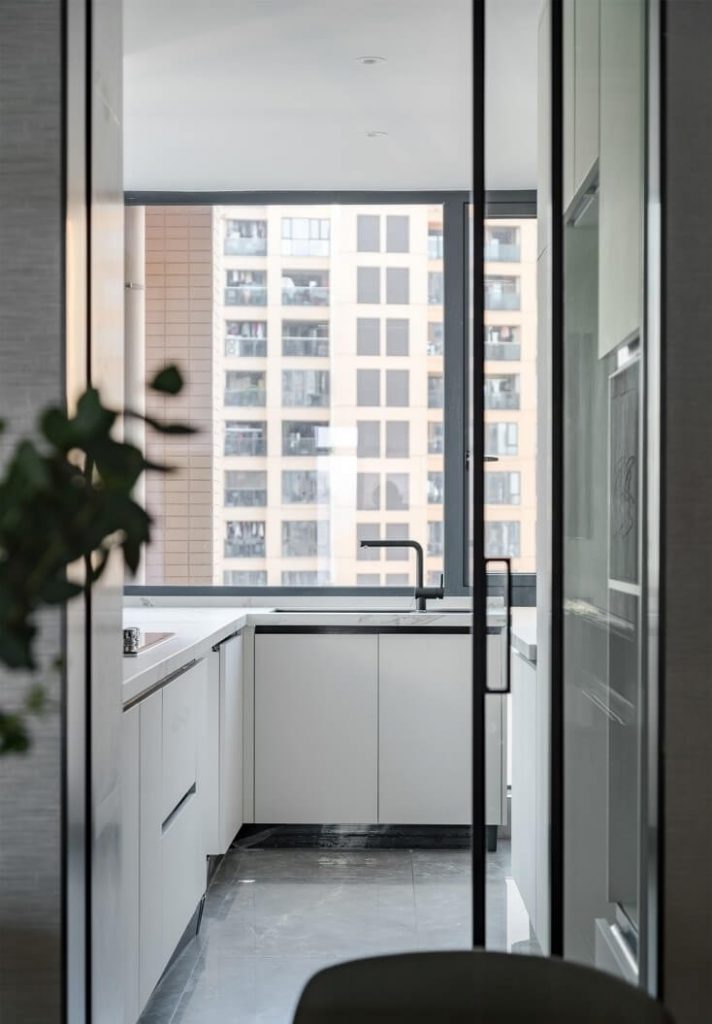
The kitchen is simply arranged with full basic kitchen equipment to meet the needs of cooking for small families. Especially, the kitchen is designed with 1 separate room and the window system to ensure a very good ventilation without causing odors after use.
multifunctional room design
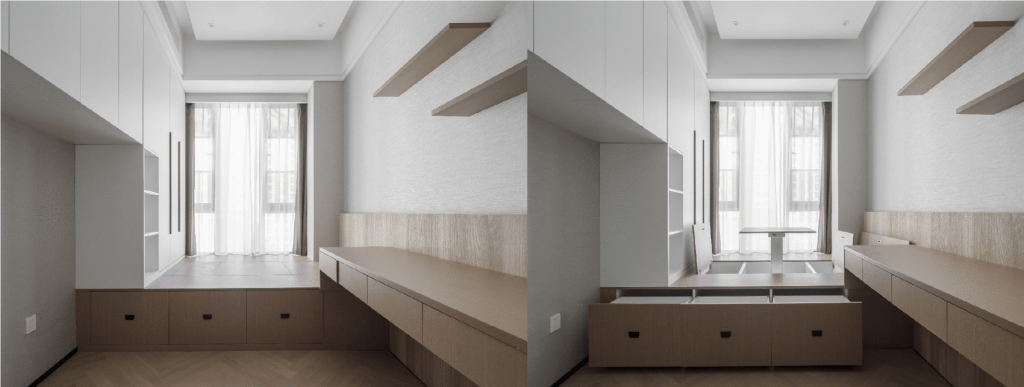
This room is a multi-purpose room for future children and is currently used as a classroom. With beautiful furniture, smart apartment design provides strong storage space, both long tables and beds.
first bedroom design
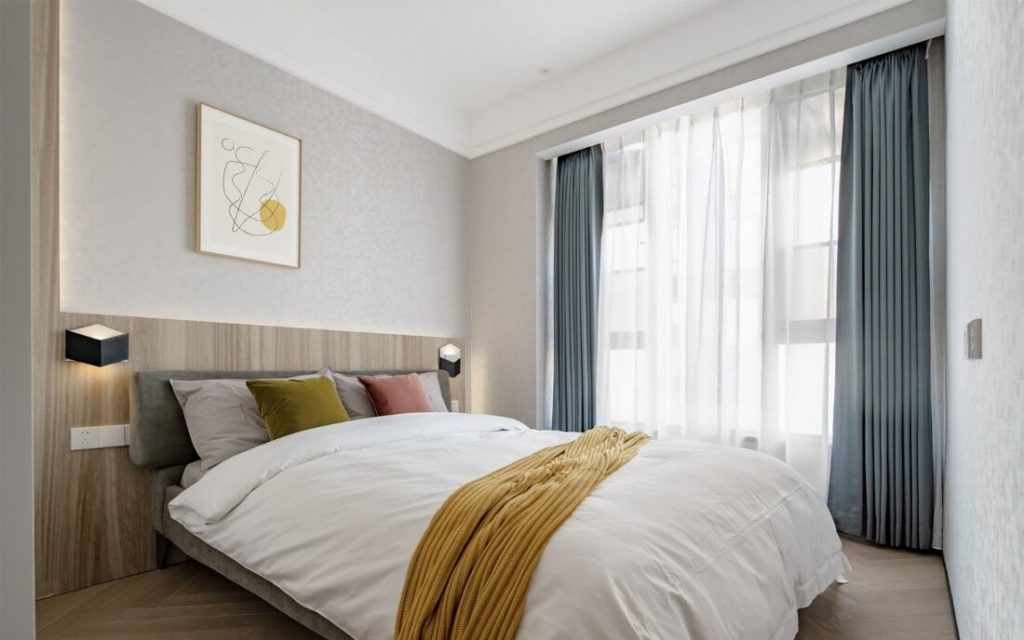
The first bedroom is the bedroom for the elderly. Although the elderly live and rarely live in areas with beautiful apartment interiors, it still creates a lively and generous space.
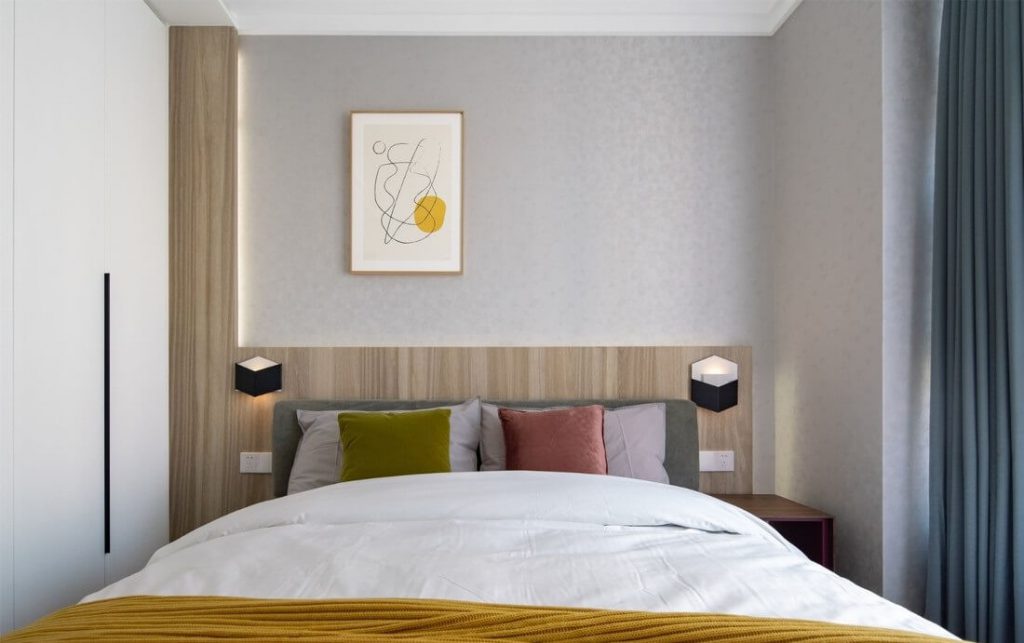
second bedroom design
The design of the irregular background wall of the second bedroom is a highlight. Embedded light strips and simple wall lights soften the space. The minimalist paintings and colors of wine blankets make the bedroom more dynamic.
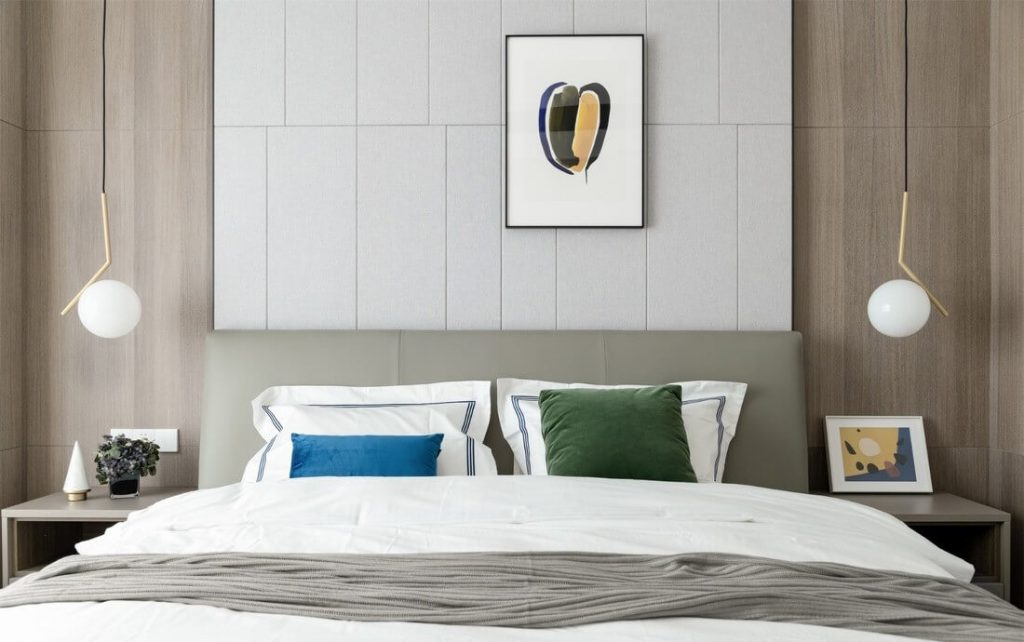
The master bedroom uses symmetrical design to show a sense of order. The design details are neatly arranged between the hard shell of the wooden wall and the decorative PVC panel behind.
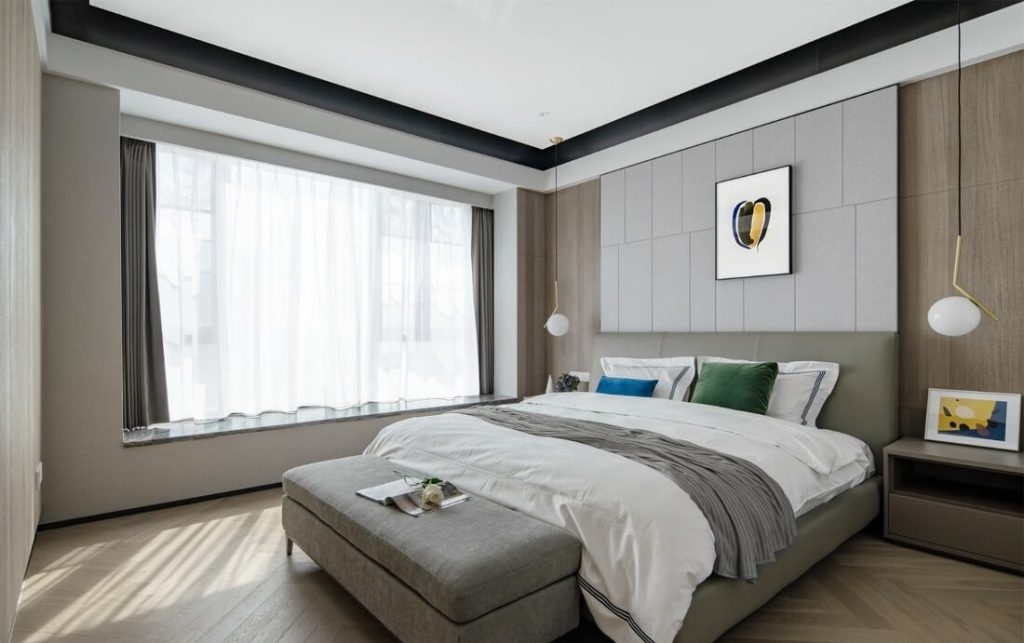
Double beds and windows use bedding sets and gray-white tones with curtains to bring color uniformity to the bedroom to avoid confusion.
See more: Nice apartment's interior Small apartment 60m2 for young couple.
bathroom design
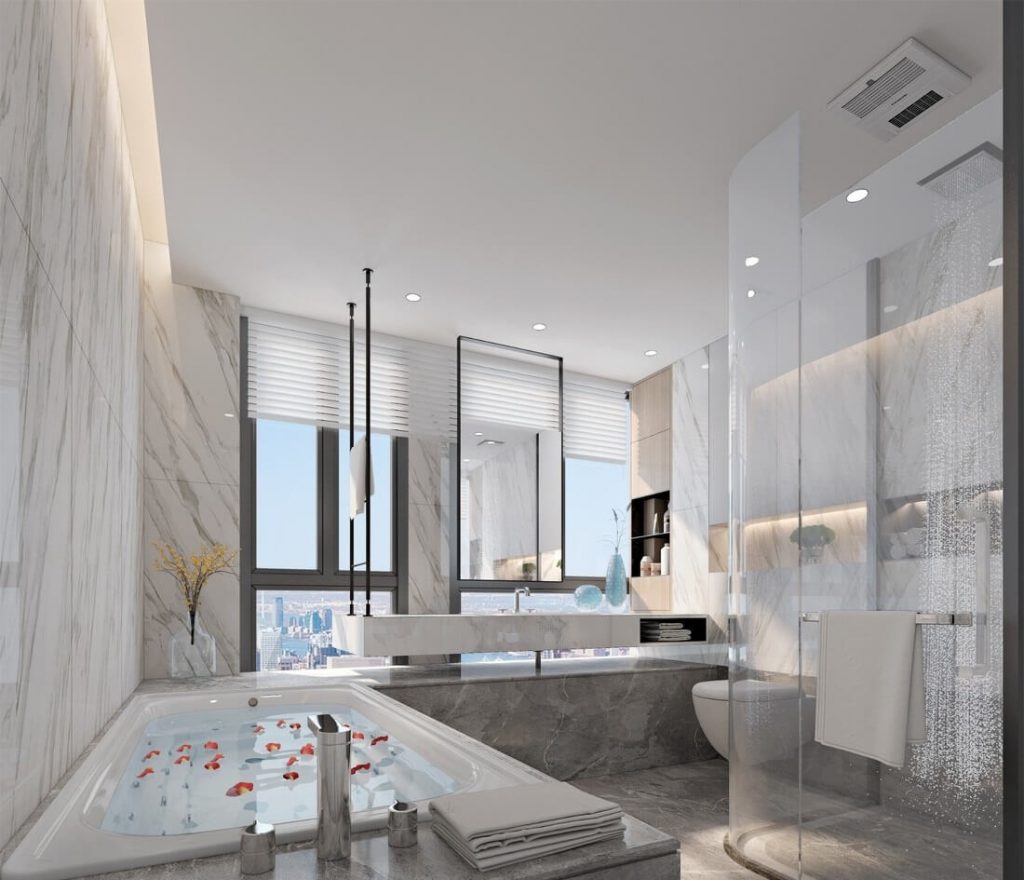
Image 3d design up the ideas of architects with many Sanitary equipment Modern tubs and glass partitions and mirrors are arranged in harmony and sophistication.
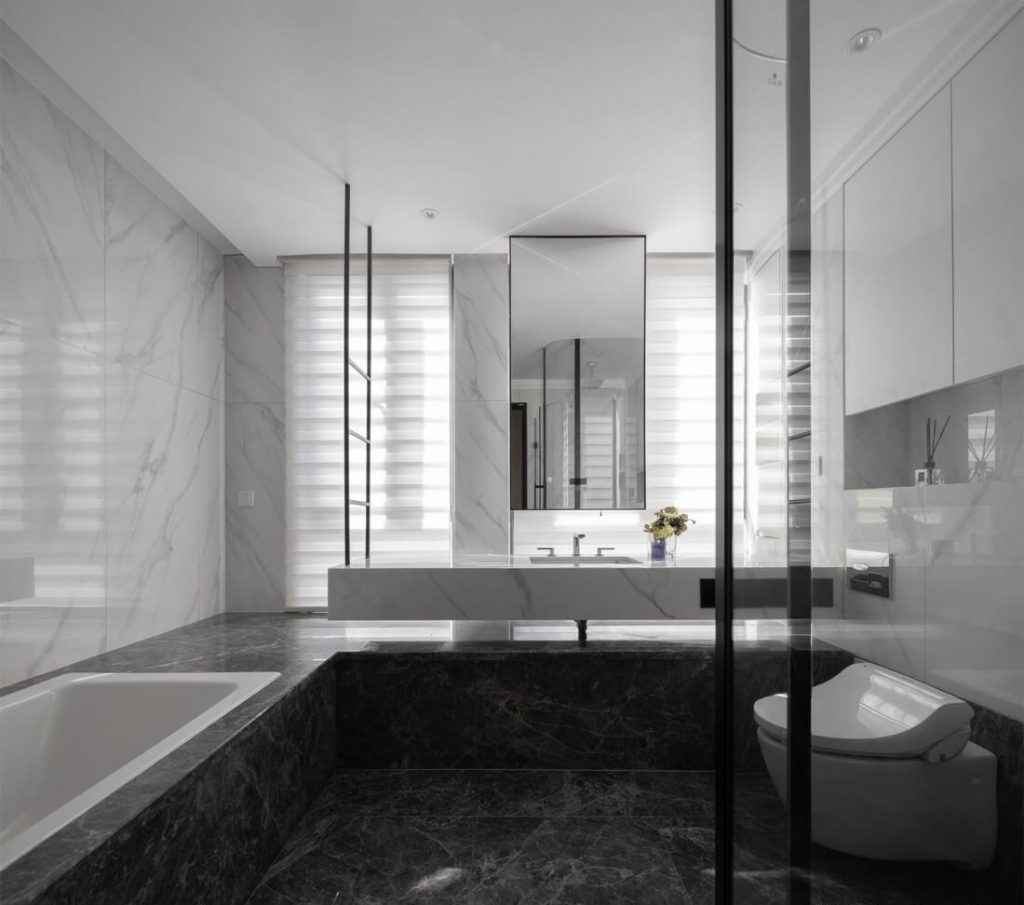
Actual image of the master bedroom after construction is arranged in accordance with the 3d drawing but for a clean and anti-fouling space, the owner requires tiling the black floor tiles with stone and ceramic materials. Modern slippery.
Do you love the interior design of this 100m2 apartment? Please contact MOIVAONHATOI for cheap design and construction advice!
If you have a need for interior design of an apartment in the above style, please contact us:
MV CONSTRUCTION COMPANY
Address: 201 Bà Triệu, Hai Bà Trưng District, Hà Nội
Phone: 0908.66.88.10
Website: https://moivaonhatoi.com

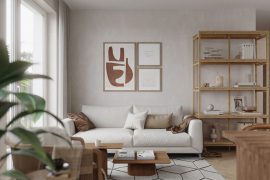
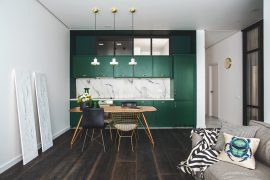
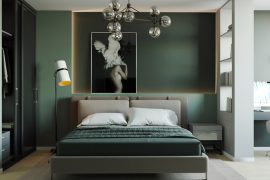
Comments are closed.