CUSTOMER: ANH KIEN
- Project: T&T Riverview Apartment Vinh Hung – Hanoi
- Style: Minimalist, comfortable
Minimalist design style apartment interior is a great choice to create a warm, nuanced home and at the same time bring relaxation to the owner. With T&T Riverview apartment building, we follow such a design direction, using optimal and smart furniture, limiting cumbersome items to create an airy and most comfortable living space.
So if this is the style you're after, then this article is for you. Let's visit this house designed by MOIVAONHATOI Architects team!
Overall design of the apartment
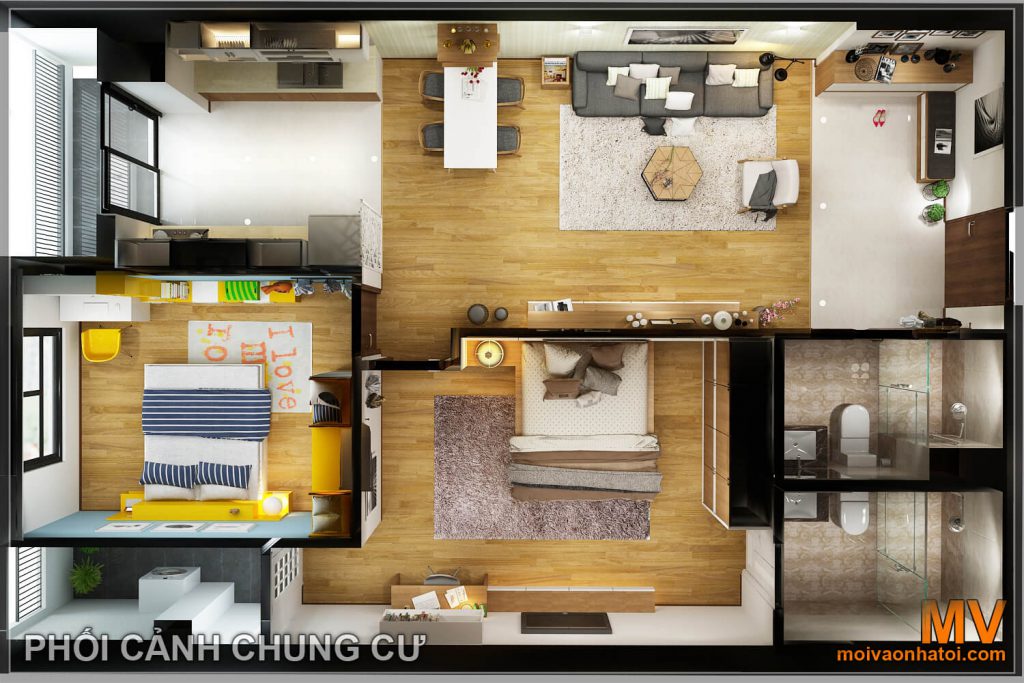
The spacious and airy T&T Riverview apartment is divided into 5 separate spaces, looking down from above all bring youthfulness with neat interior layout design to bring convenience to homeowners. Including: living room, kitchen, 2 bedrooms, bathrooms are divided very clearly and beautifully.
Apartment living room design
entrance design
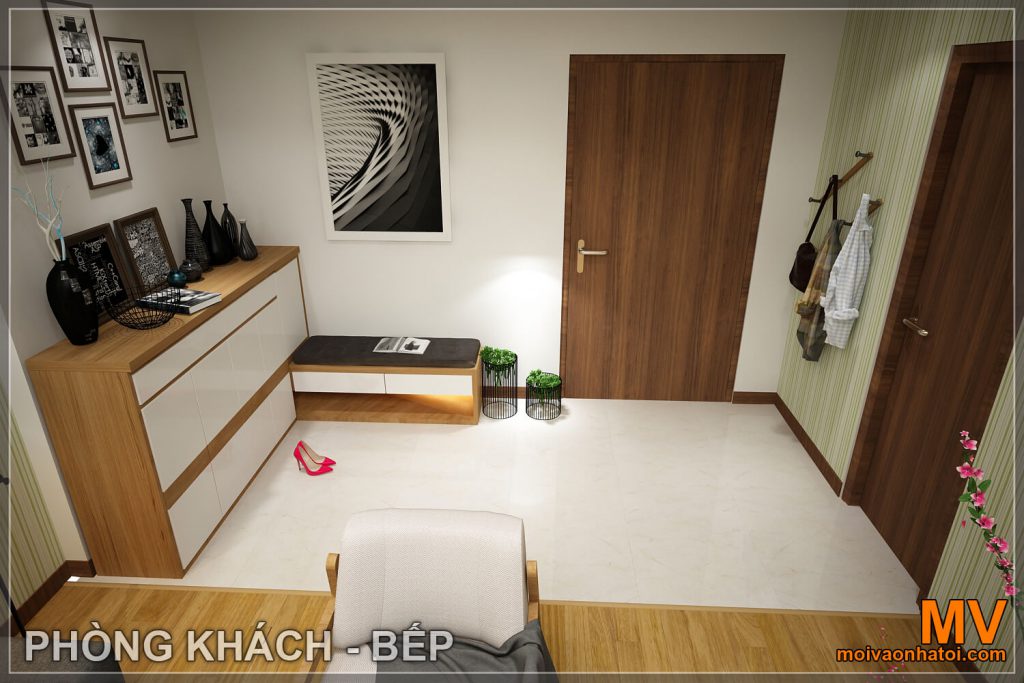
This beautiful entrance will be the place where each guest "scores" for the sophistication and thoughtfulness of the owner. Impressively designed by a system of compact brown and white wooden shoe cabinets, outstanding on the white stone wall and floor, and also arranged an additional sitting system for the convenience of each operation of the owner. Design more hanging plants that have the function of hanging basic items, helping homeowners get convenience and edit clothes every time they go in and out of their house.
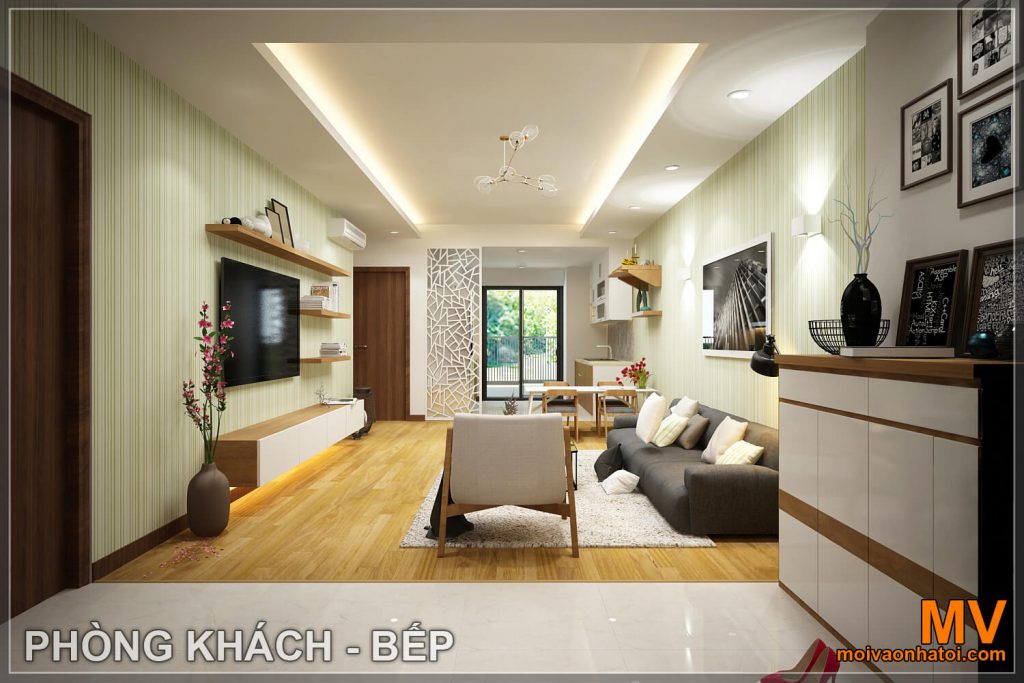
From the entrance, look into the impressive living room with soft, cozy blue-white tones. The interior is neatly and reasonably arranged to bring an airy and comfortable living space.
Apartment living room design
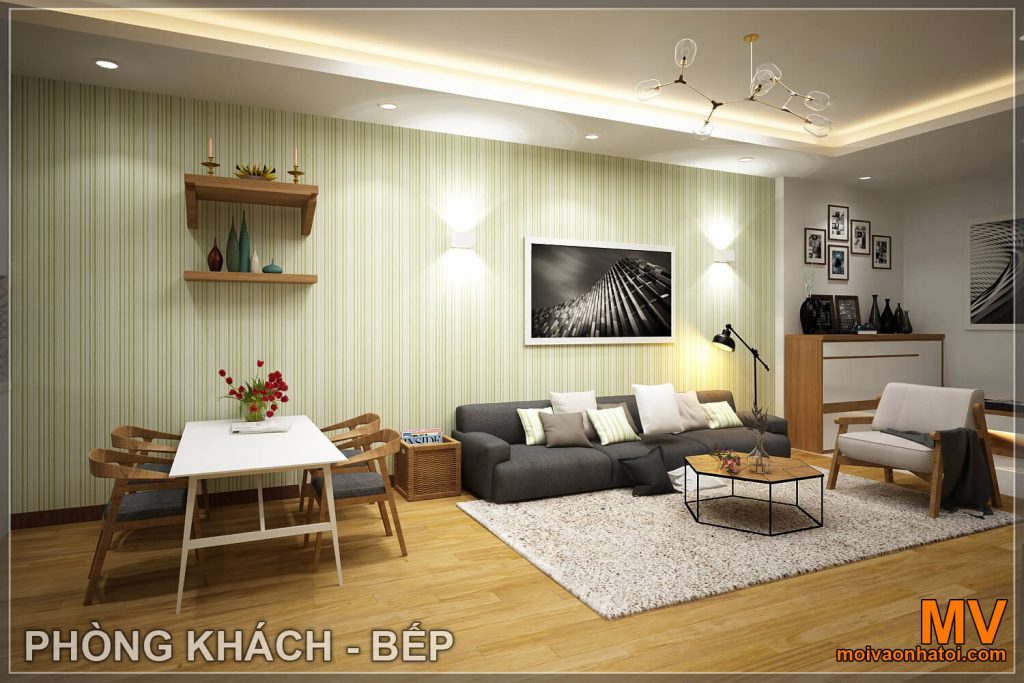
Entering the living room is a bright, poetic space with blue-and-white plaid wallpaper and contrasting interior tones, bringing the owner's very own personality and modernity. The well-arranged living room with a long black sofa and white pillows is the perfect combination of this sofa set. It is indispensable for the soft fur rug under the feet to bring a comfortable feeling every time you sit here.
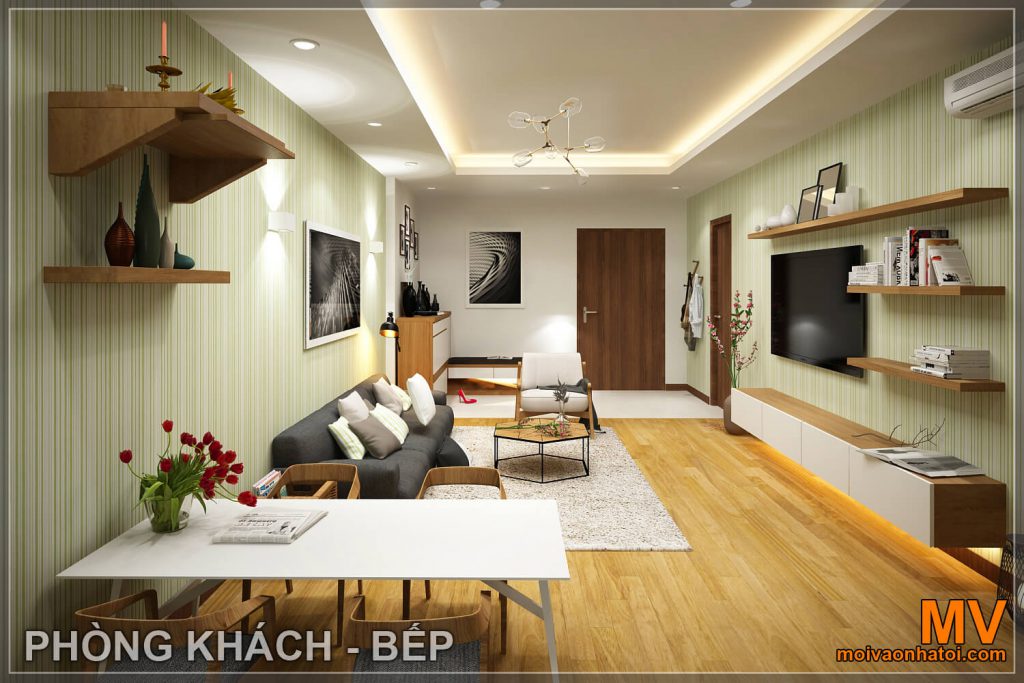
Design more decorative furniture such as lights, polygonal wooden tea table to bring more originality and beauty to this space. Opposite is a long TV cabinet with wooden wall shelves, which is both convenient for decorations and creates more harmony and eye-catching here. In this space, there is also a small dining table for the family with 4 unique wooden chairs designed in parallel, creating a cozy feeling when gathering.
Apartment kitchen design
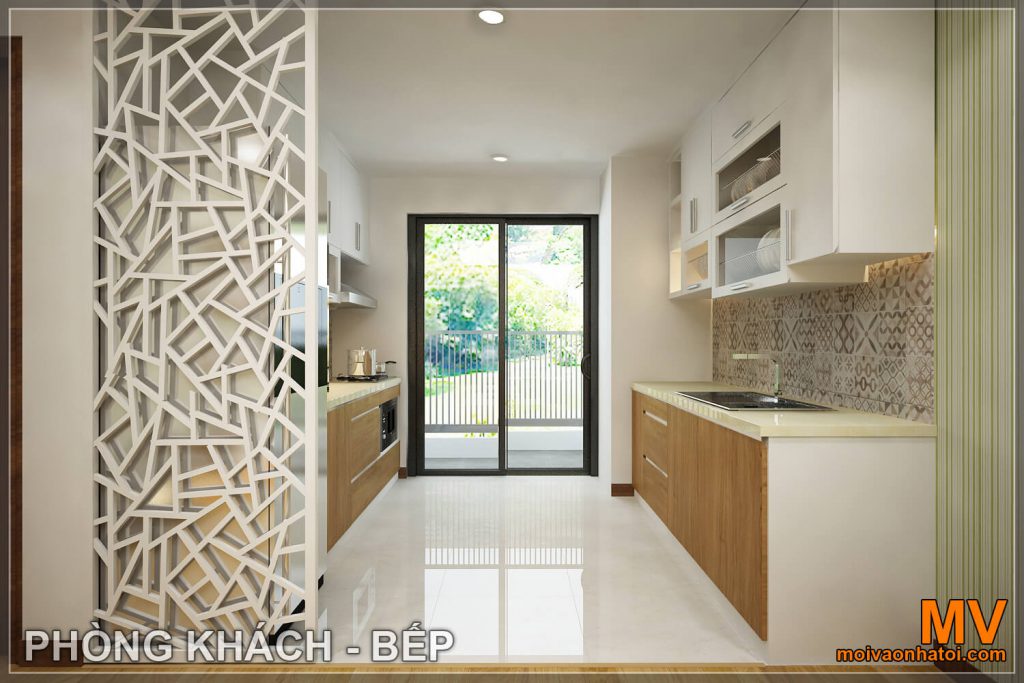
Separated by a white wooden partition with a unique pattern, changed to a stone-grained floor, not anymore industrial wood flooring help homeowners get a bright and pure space by white color. The flood of natural light makes the house corner brighter and cooler. To make the most of the space, we have designed a system of kitchen cabinets on both sides to increase convenience and comfort every time homeowners use it.
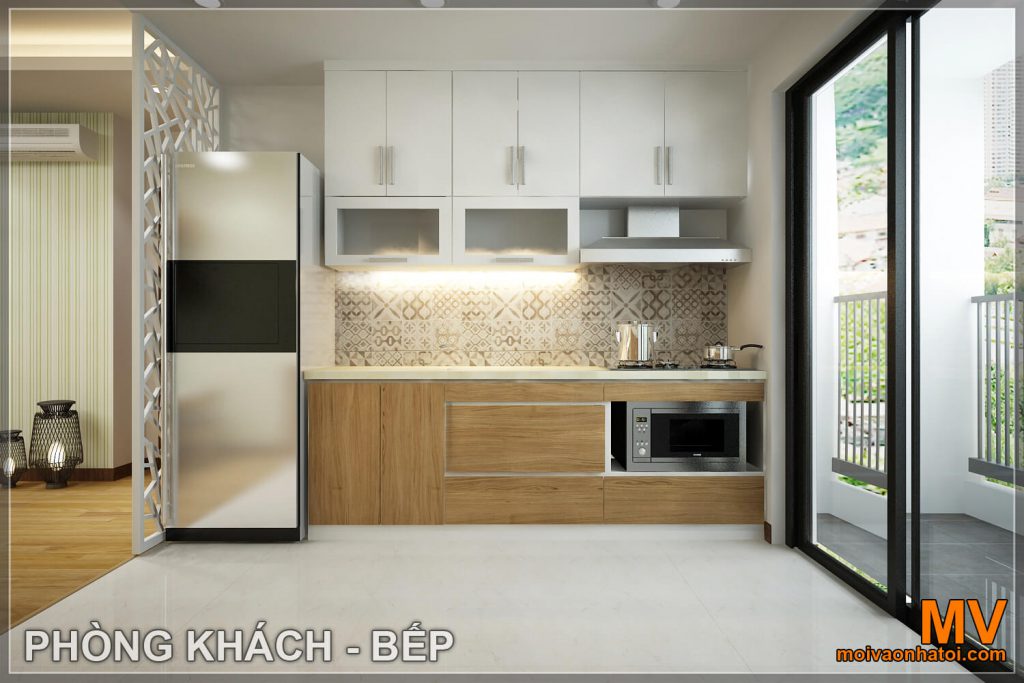
The patterned brick wall design not only makes the room more unique, but also makes it easier for homeowners to clean. Unique kitchen cabinet system with two colors of white and wood interwoven, the interior is more comfortable and cozy for housewives.
design master bedroom apartment
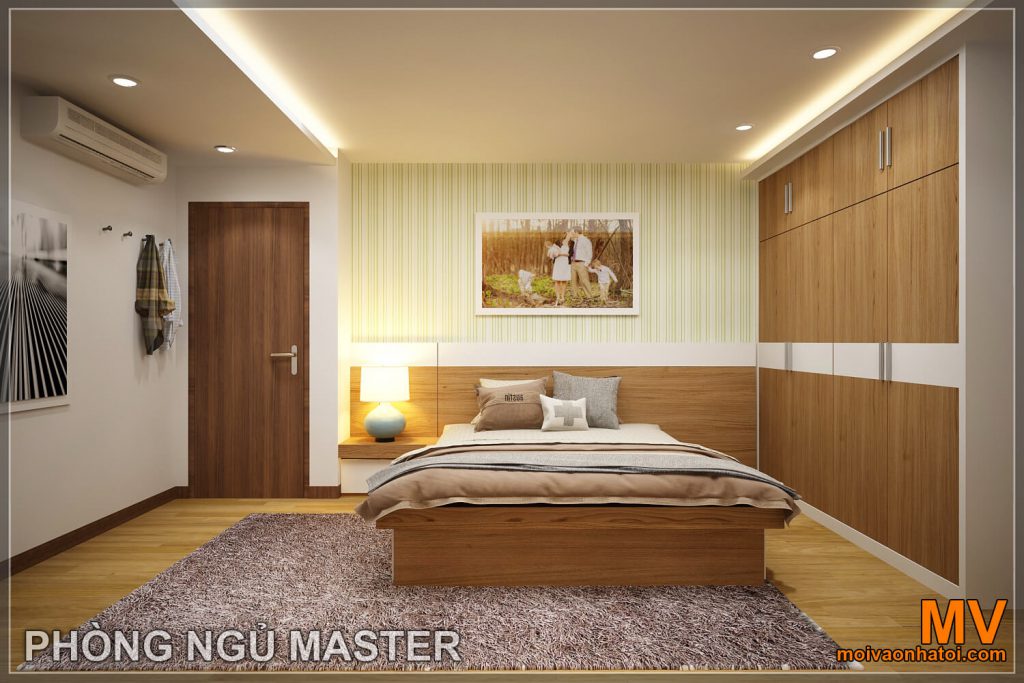
Still using the blue and white striped wallpaper as an accent, the bed is placed in the center to add a more prominent part. The design of a high-rise wooden wardrobe with a pull-out ceiling creates convenience, also saves space and is more modern for the room. Especially to create the uniqueness here, the soft fur rug design also helps the room become more attractive than ever.
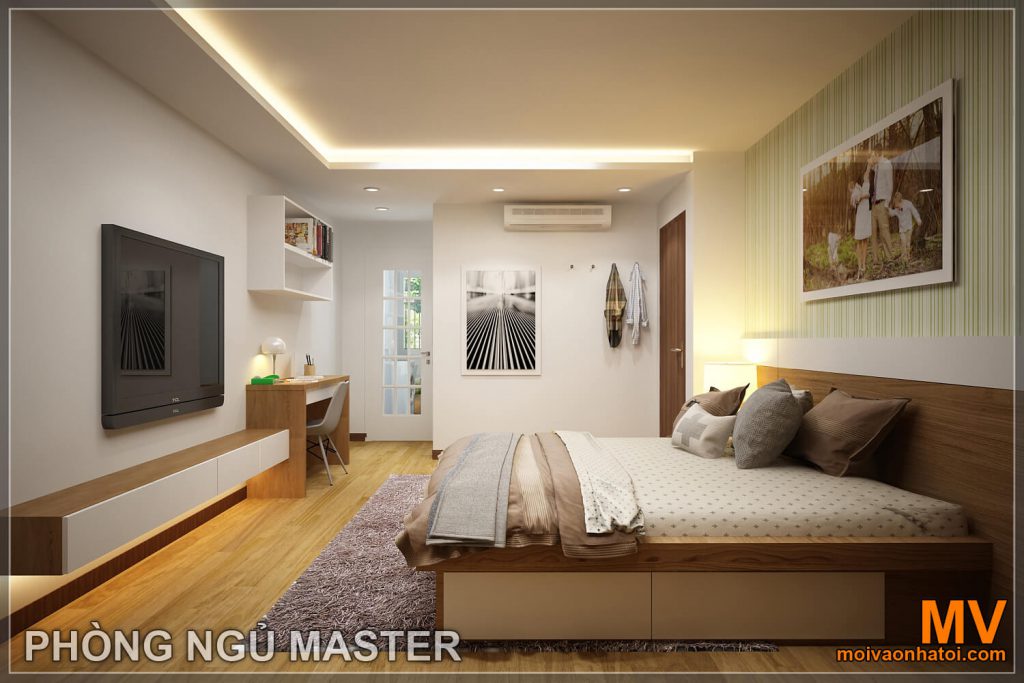
At the foot of the bed is designed with a small cabinet along the wall to create more convenience and comfort for the owner of the room. The desk combined with a compact bookshelf is a place for homeowners to be quiet to study and work. Design more wall art paintings at different angles to bring a more peaceful and beautiful space.
design bedroom apartment
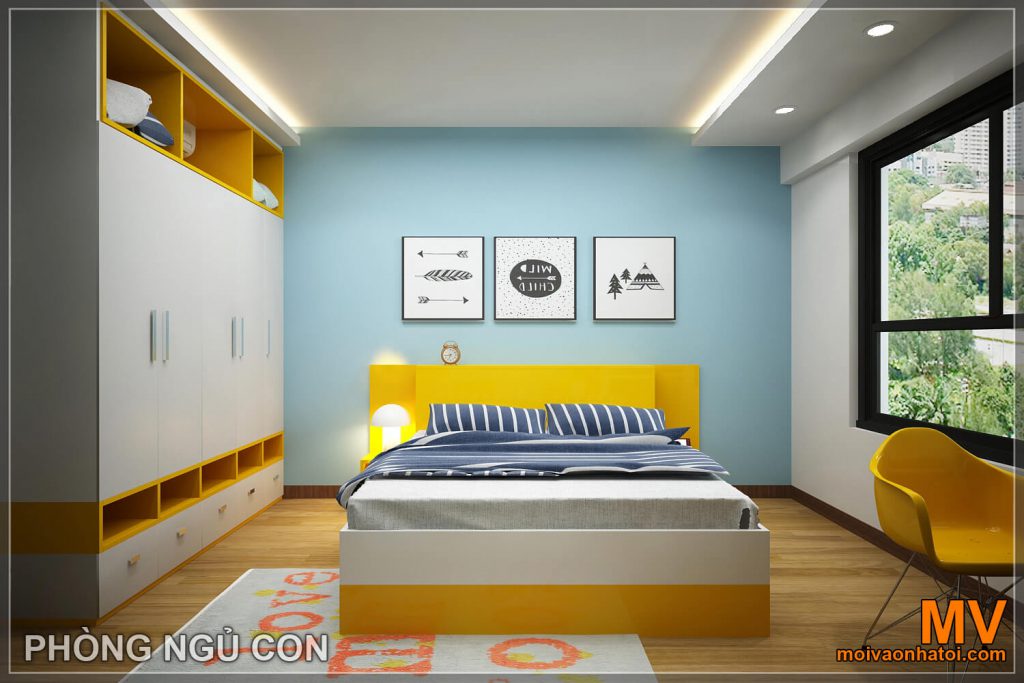
In this room, which is designed with bright green colors, the accompanying furniture shows youthfulness and dynamism. The golden wooden bed is placed in the middle of the room, adding a wardrobe with high handles to help expand the space and make it easier to use. Designing more unique wall pictures and bed rugs is also a reasonable choice to make this space more beautiful.
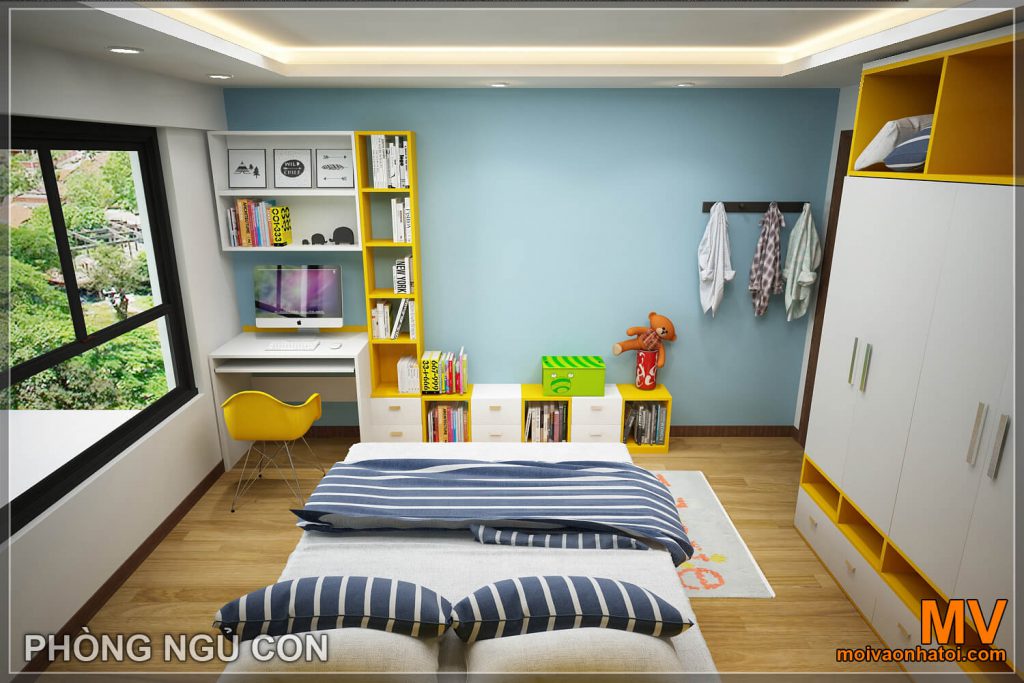
At the end of the bed is a system of study desks and bookshelves with white-yellow tones, creating a close connection for the furniture here. Arrange a desk next to the window to help children receive natural light and have more ideas for their study. Design more hanging plants right at the door to help children get convenience and adjust their clothes every time they go in and out of their room.
Do you love the interior design of this minimalist but fully furnished apartment? Please contact MOIVAONHATOI immediately for design consultation – interior construction of apartment Please!
You have design needs apartment construction, apartment, please contact:
MV CONSTRUCTION COMPANY - INVITED TO MY HOUSE Address: Alley 30/18 Ta Quang Buu, Hai Ba Trung District, Hanoi
Hotline: 0908.66.88.10 – 09.202.5707
Email: gdmoivaonhatoi@gmail.com
Website: https://moivaonhatoi.com/




Comments are closed.