CUSTOMER: ANH CANH
- Project: Townhouse – Bac Ninh
- Style: Modern, luxurious, comfortable
Designing a house with different living spaces requires a lot of creativity and meticulousness to create a harmonious and attractive whole, giving homeowners the style of the era they want.
In charge of the construction of townhouses and interior design for 2 floors of Mr. Canh's house, MOIVAONHATOI spent a lot of time to come up with ideas and come up with a model. modern design and this attraction. Let's look at the design townhouse furniture 2 floors in Bac Ninh of MOIVAONHATOI now!
overall 1st floor of Bac Ninh townhouse
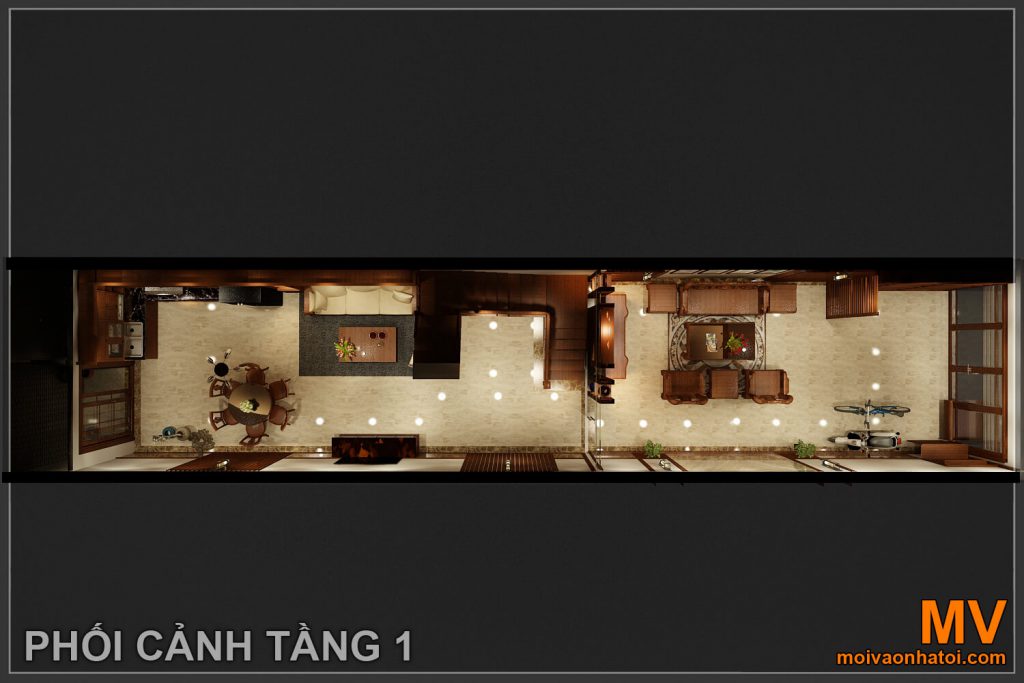
The first floor is deep and spacious, so we have designed the space including: parking space, living room, dining room. With an arrangement like this, it will create convenience for the homeowner and at the same time, it will also be suitable for the overall house, not being secretive. With this space from above, you will see a minimalist arrangement of furniture but still create a modern and convenient.
1st floor design of Bac Ninh townhouse
LIVING ROOM
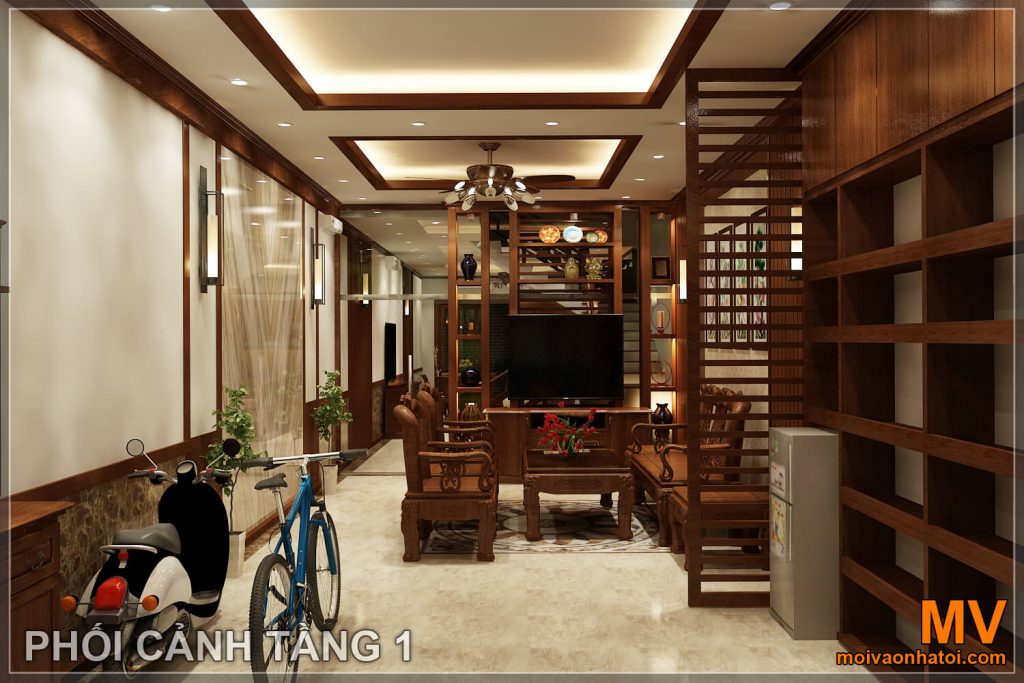
From the inside, you will see that this is a spacious space, where the owner's car is located. Here will be designed stone tiles to make the overall house more beautiful and luxurious. The two sides will be arranged with shelves: shoe cabinets, multi-function cabinets with many compartments, ... to increase convenience when going in and out of the house. Do not forget to put more plants to help the house more lively and airy.
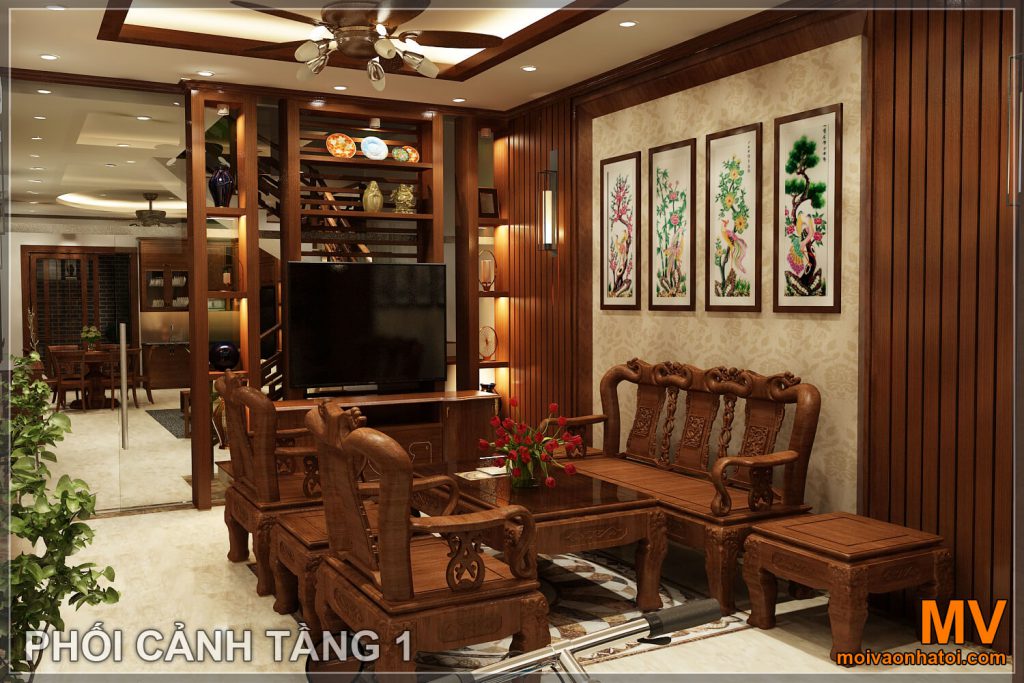
In this room, wooden furniture is used mainly to bring a luxurious and modern overall look. Using wooden tables and chairs helps bring warmth but still luxury and sophistication to the living room interior with a unique pattern design on each chair and tea table. The design of wooden cabinets for TVs and decorative objects makes this place more comfortable and convenient. The unique 4-season art painting is indispensable to make the space sophisticated and fancy.
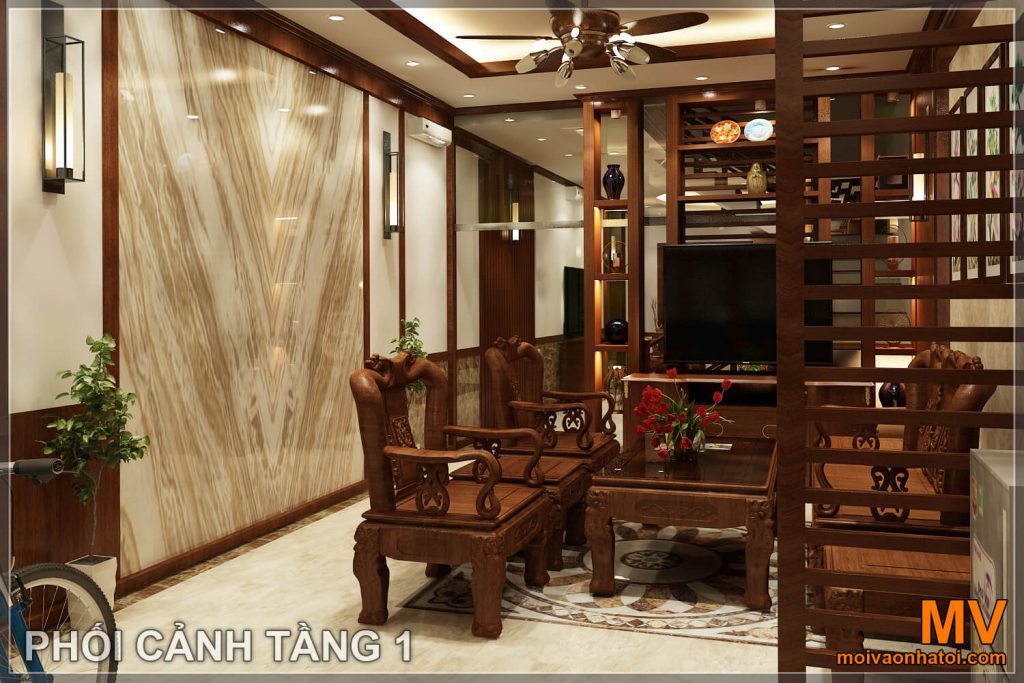
Using stone-patterned tiles with white and brown fancy colors brings uniqueness without being boring. Each arrangement of buffalo eye lights around the house, decorative lights in each corner and ceiling fans make this space more cozy and luxurious than ever.
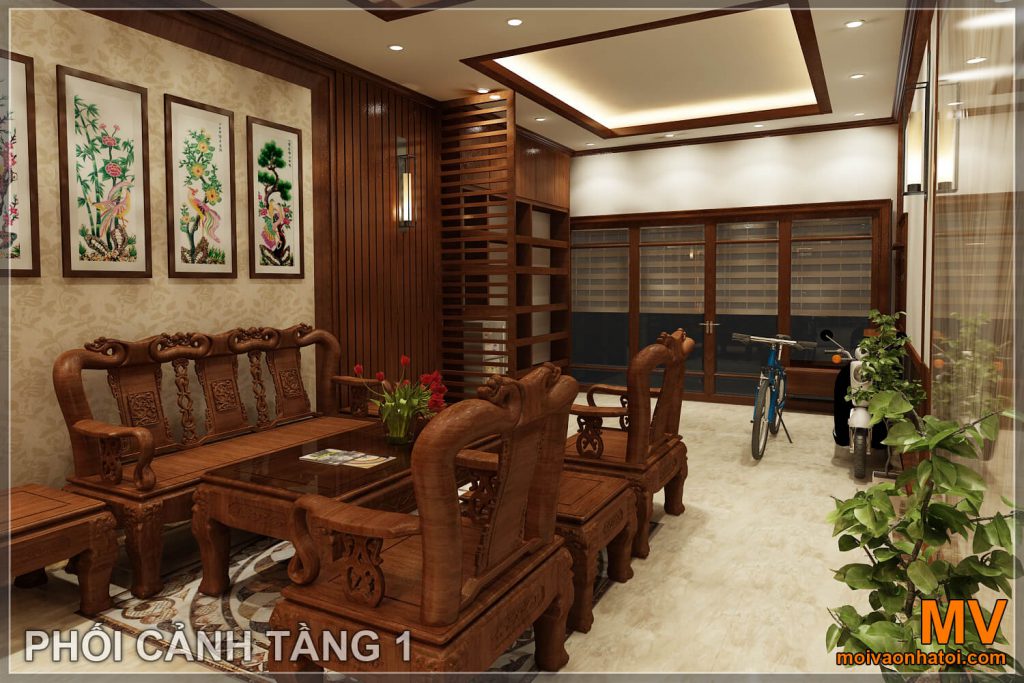
From the inside of the house, looking outside with the unique and fancy design of wooden furniture, gives homeowners a pleasant and comfortable feeling when living here.
dining room design BAC NINH CITY HOUSE
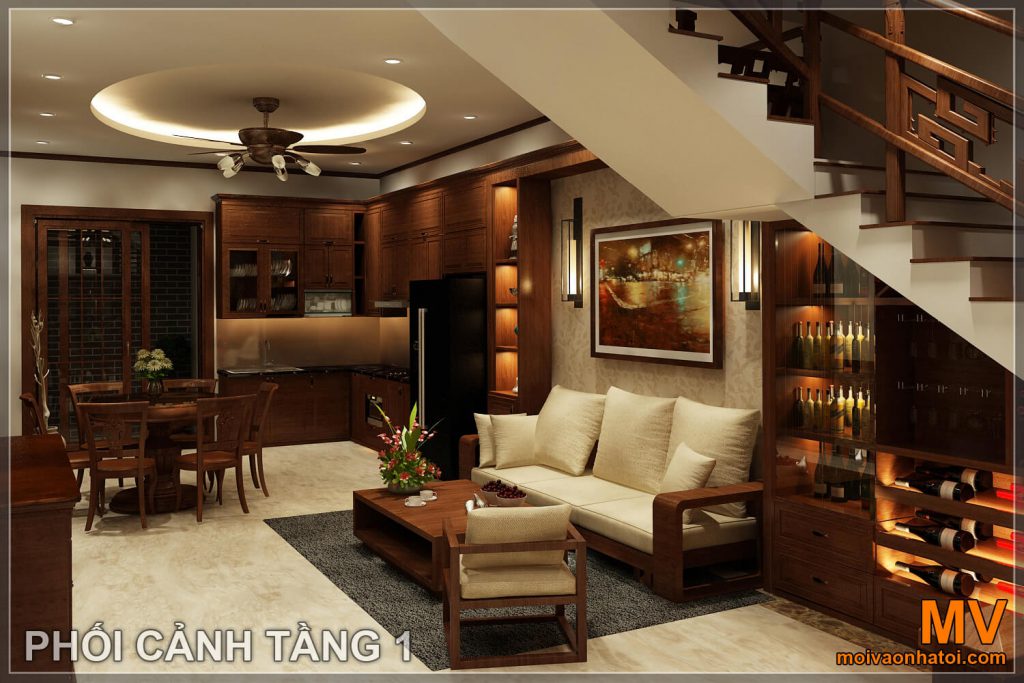
Deep inside is designed as a convenient and beautiful dining room, You can see the "psychology" of MOIVAONHATOI when designing more sofa sets so that homeowners can easily rest, observe cooking activities at the restaurant. this. The white wooden sofa set brings sophistication with a compact design that brings comfort and coziness. Set up a large wine cabinet with many compartments for homeowners to decorate this space more fanciful and luxurious.
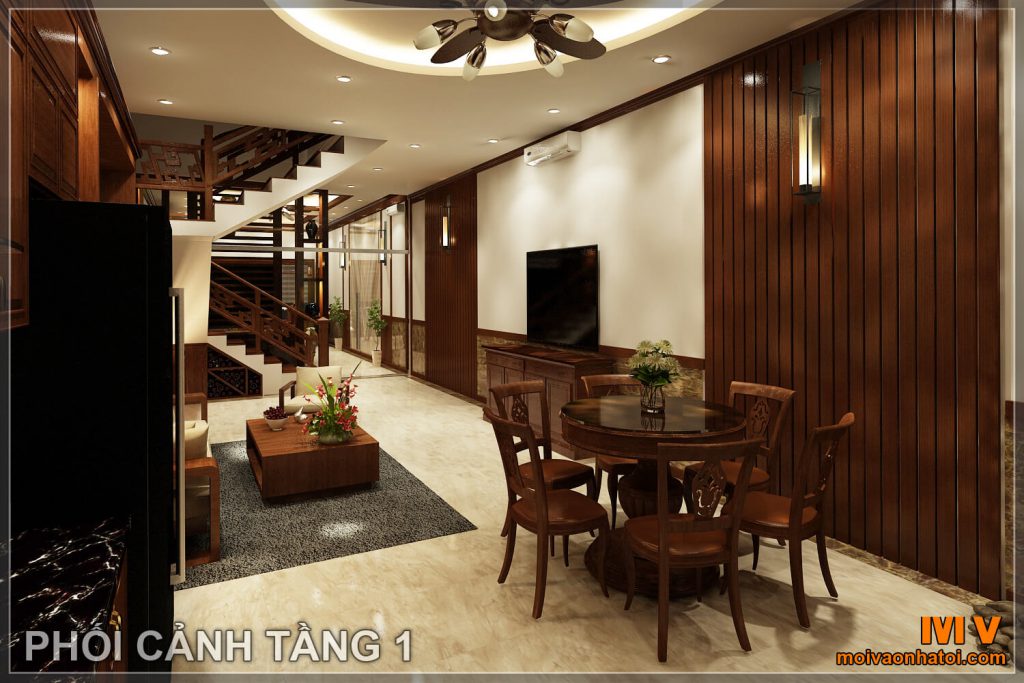
There are also additional TVs and TV cabinets to help members easily monitor information quickly and conveniently. The small wooden dining table set with a compact round table design makes this space more cozy and convenient for members to gather and chat with each other every meal.
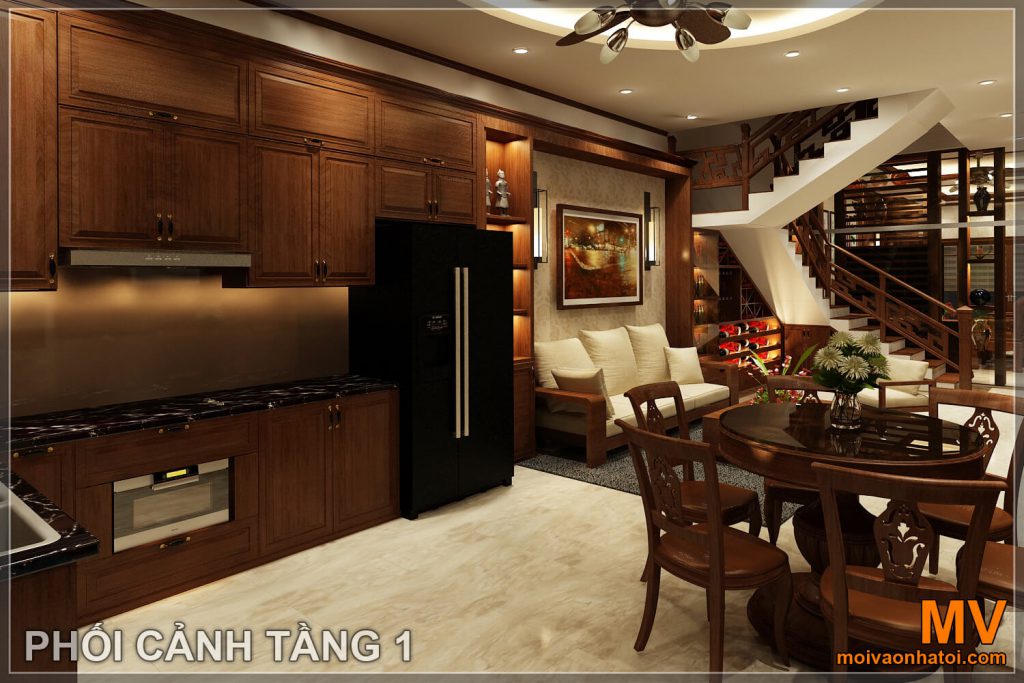
From kitchen cabinets, dining tables to decorative blocks architect All use wooden furniture with dark brown color in the same tone as the wood color of the whole house. Cabinet design L shaped kitchen Extended with fully equipped kitchen furniture, it not only adds to the modern beauty of the space, but is also a vivid highlight for the room. Installing a system of LED lights in the corners of the cabinet helps the overall look more luxurious and eye-catching.
bathroom design BAC NINH CITY HOUSE
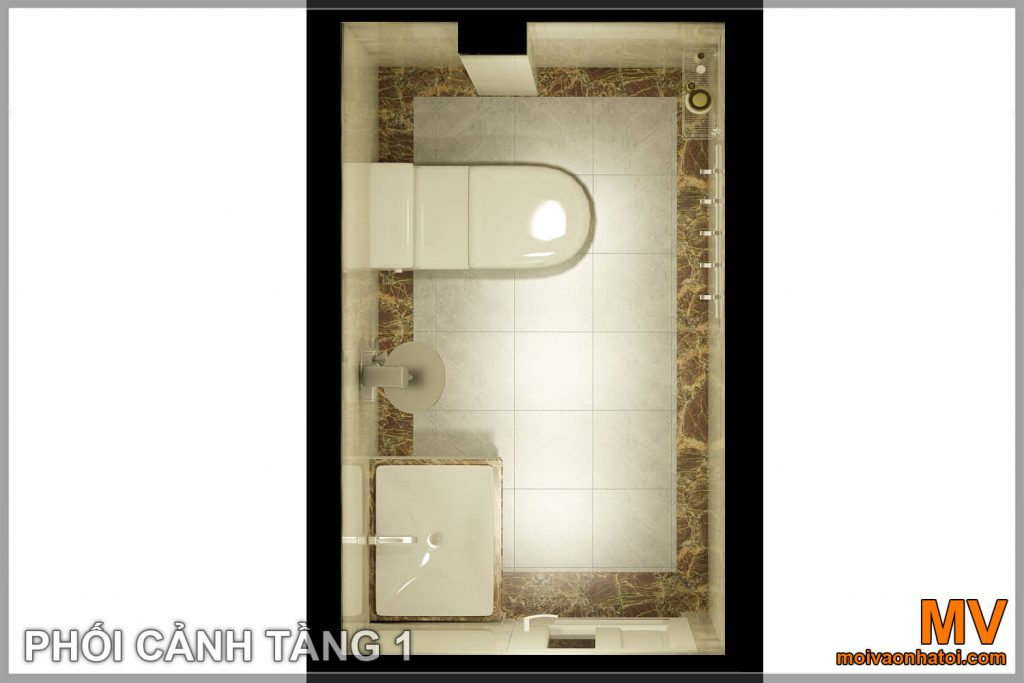
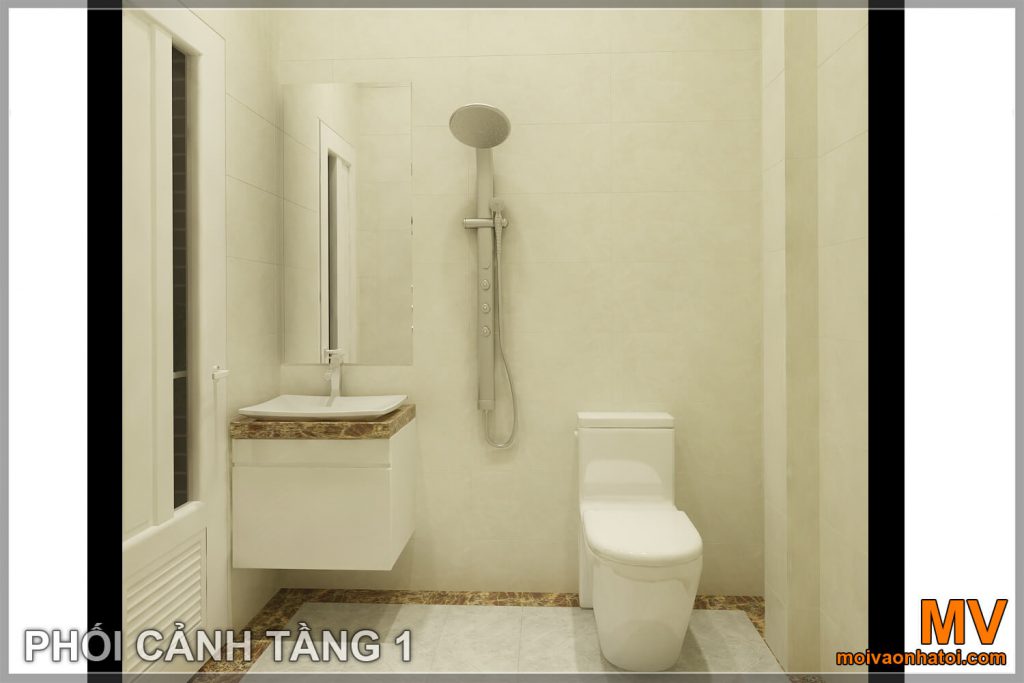
Compact, space-saving and fully equipped with amenities for the 1st floor WC. The stone-patterned brick design for this space makes living more comfortable, the led light system is designed around the mirror. It also brightens up and highlights this space.
2nd floor overall BAC NINH STORE
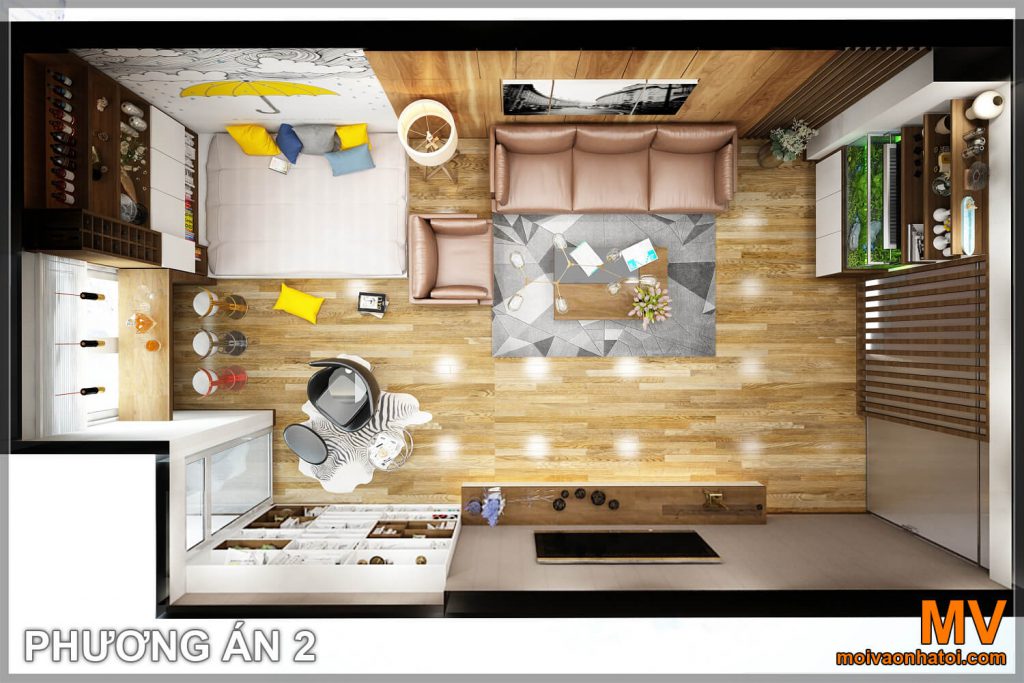
The second floor is also designed as a common room with many different activities to bring a convenient space for the owner. From the top looking down, the design is modern, the furniture is neat but also very eye-catching, creating depth to make the space brighter.
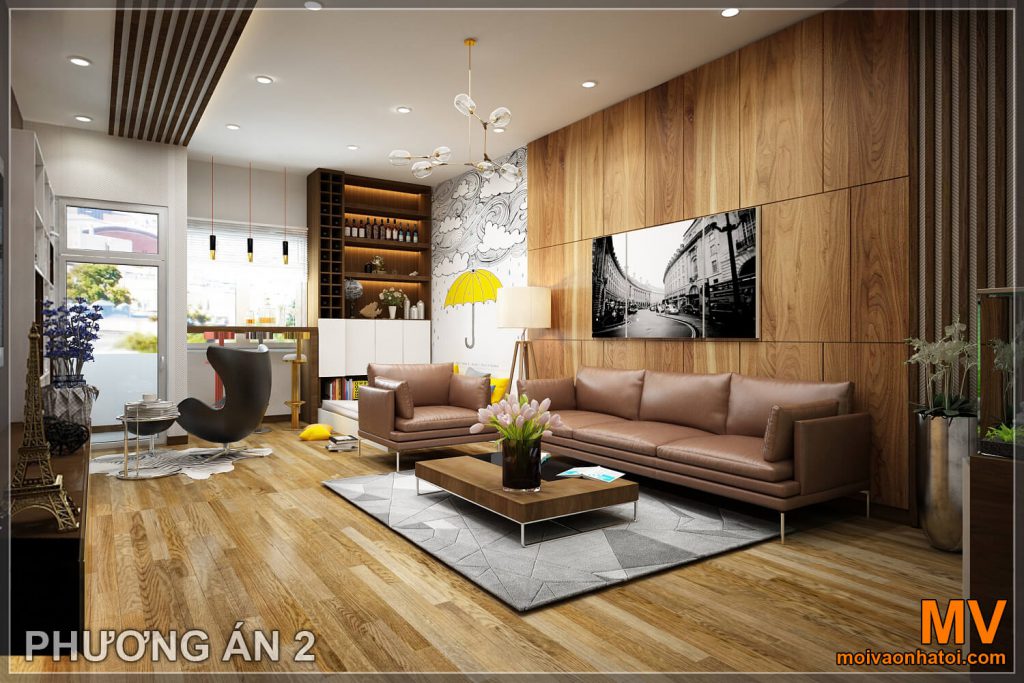
Phòng khách của nhà phố Bắc Ninh sử dụng tông màu chủ đạo trắng – gỗ mang đến cảm giác tao nhã và không kém phần hiện đại. Bộ ghế sofa dài màu nâu sữa được làm bằng chất liệu vải êm giúp cho người ngồi cảm thấy dễ chịu và thoải mái. Để thiết kế thêm phần đẹp mắt cho phòng khách, chúng tôi đã bố trí thêm bàn trà nhỏ đặt ở chính giữa, dưới chân là thảm xám lạ mắt, mềm mại tạo cảm giác dễ chịu cho gia chủ.
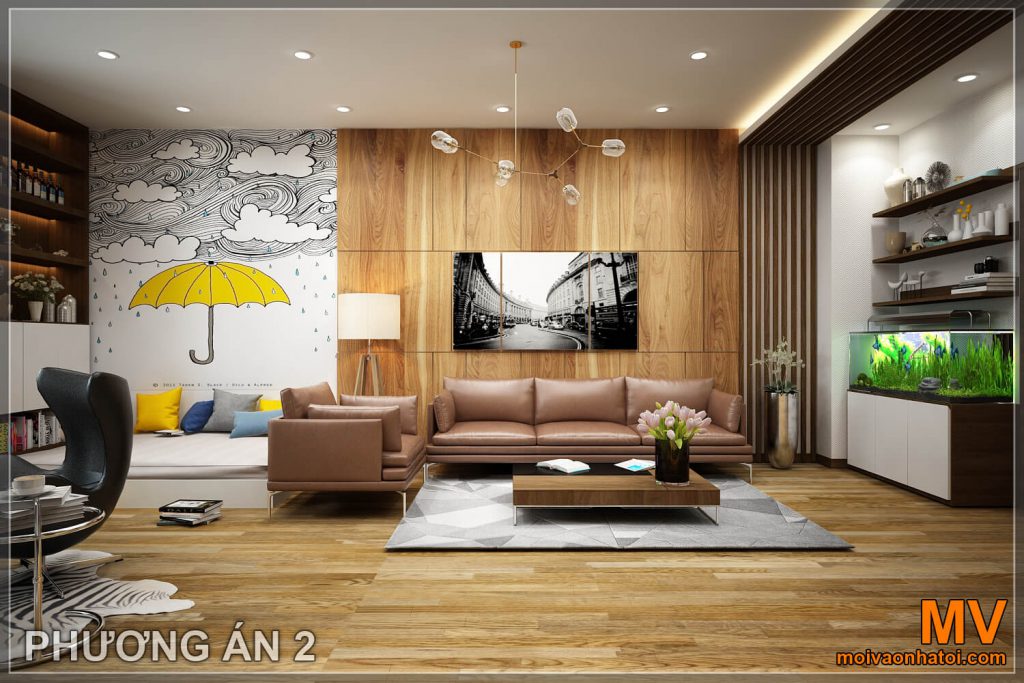
The creative point here is to use wooden bricks to decorate the back of the sofa, bringing unique colors here. The fancy ceiling lamp design with small branches brings modernity and convenience to the space. The right side is arranged with multi-purpose cabinets and wooden bars to decorate the items that the owner loves there. To the left of the sofa is a special place for young children, the design of the high wooden platform and the creativity of the painted walls give the space a new and more unique look.
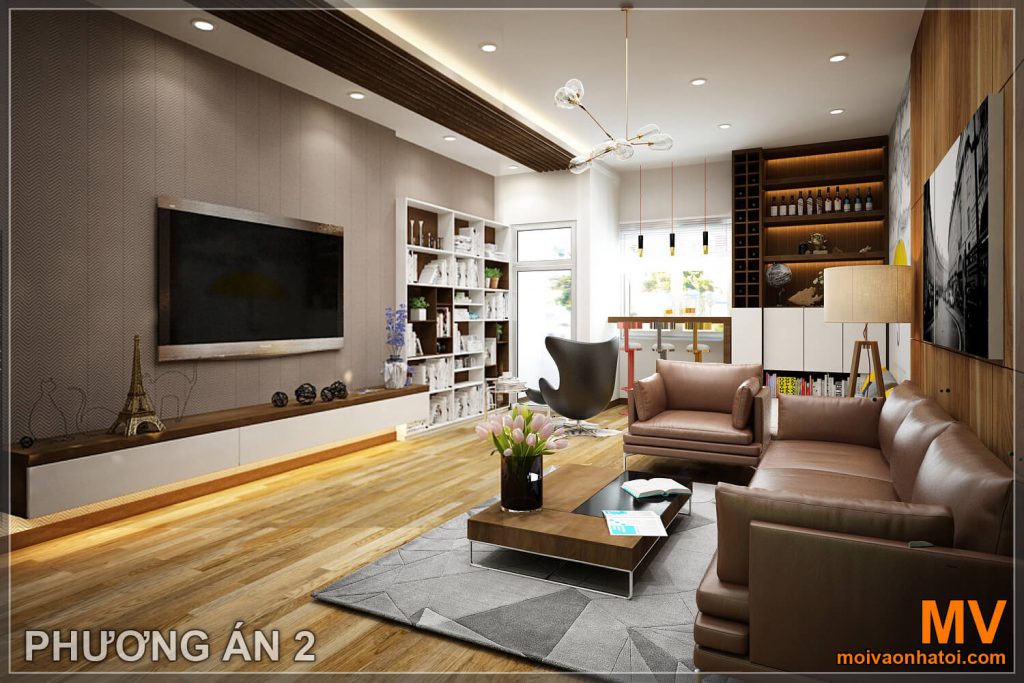
In front of the sofa is a long TV cabinet design, bringing convenience to this place. Next to it is a black and white boxed bookshelf that brings uniqueness and novelty, helping homeowners to easily place their items there. The creative point in this spacious space is the table and chairs cafe Placed in the place with the most light, bringing the airy and new feeling. Along with the impressive design of the pendant lights, this space is like a coffee shop miniature, creating excitement for the guests who come to play.
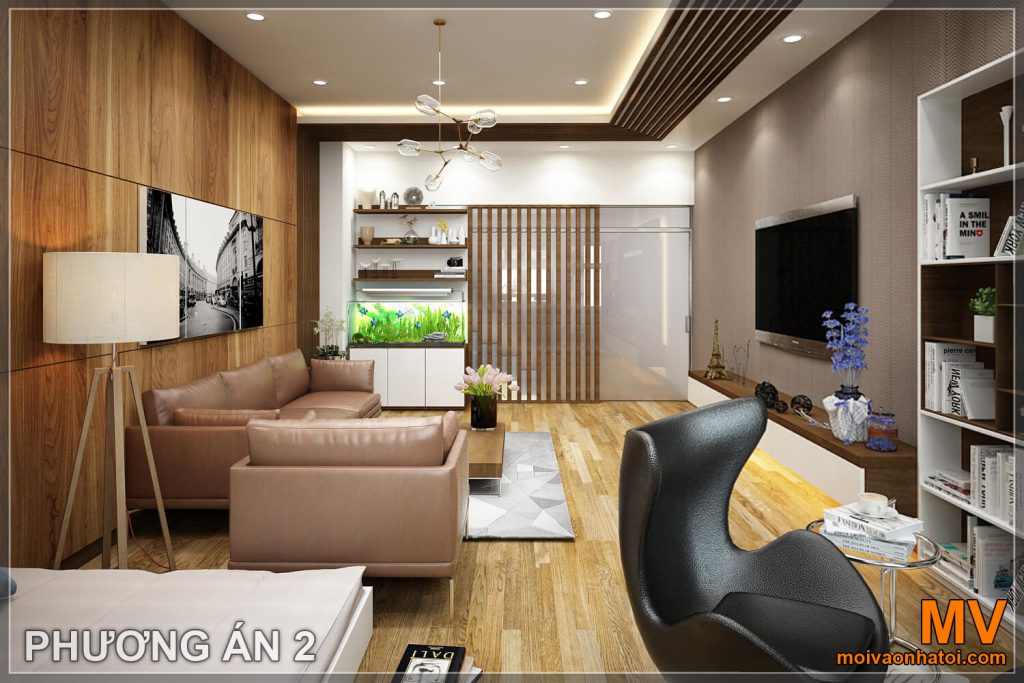
Do you love thiết kế nội thất gỗ của nhà phố Bắc Ninh này không ? Hãy liên hệ với MOIVAONHATOI để được tư vấn thiết kế – thi công nội thất nhà phố nhé!
You have design needs construction of townhouses, apartment please contact:
MV CONSTRUCTION COMPANY - INVITED TO MY HOUSE Address: Alley 30/18 Ta Quang Buu, Hai Ba Trung District, Hanoi
Hotline: 0908.66.88.10 – 09.202.5707
Email: gdmoivaonhatoi@gmail.com
Website: https://moivaonhatoi.com




Comments are closed.