CONSTRUCTION DESIGN OFFICE FURNITURE WORKING GAMES PRODUCTION COMPANY – INWAVE
Place: Hapulico Complex, 83 Nguyen Huy Tuong, Hanoi
Acreage: 224 square meters
Cost of construction: 430 million (see details at the end of the article)
Construction time: 20 days
- 2020 -
***
Hello everyone, today, I invite you to visit an interior project office Due to Invitation Into My House, I just designed and constructed it urgently in 20 days with a reasonable cost of only 1.9 million / m2, please have a look at what we have done with the above cost and construction progress!
PERSONALITY OF 3D EYE DESIGN BY TOP DOWN VIEW OF GAMES COMPANY OFFICE – INWAVE:
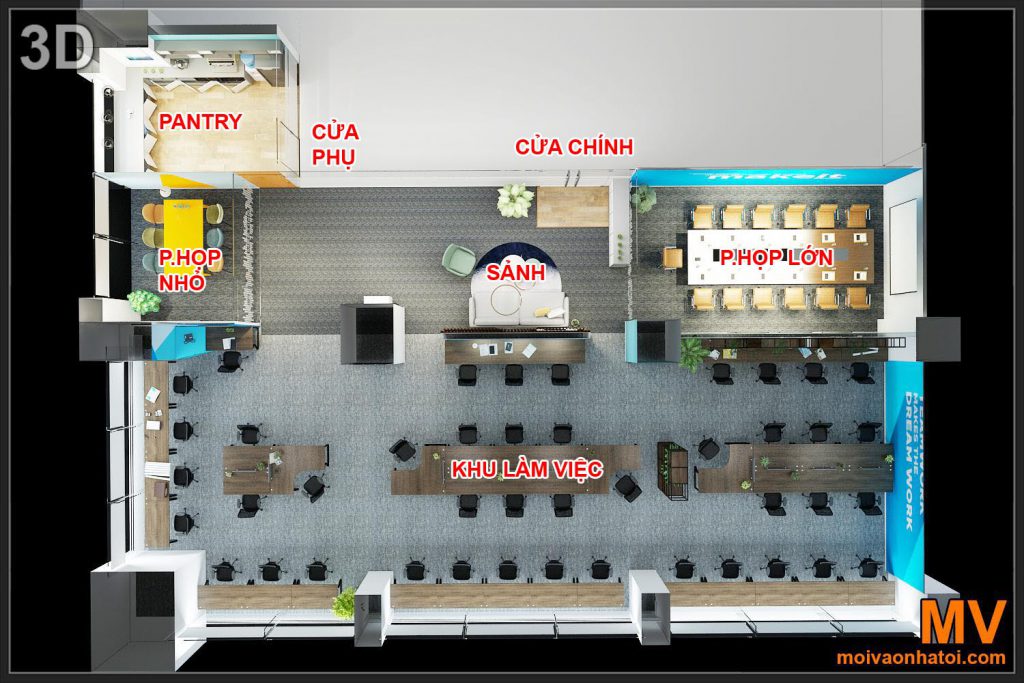
Inwave's office is designed and constructed on a floor area of 224m2, for 50 employees, 2 meeting rooms, 1 reception hall and 1 pantry area.
Look from the outside of the office space during the construction process:
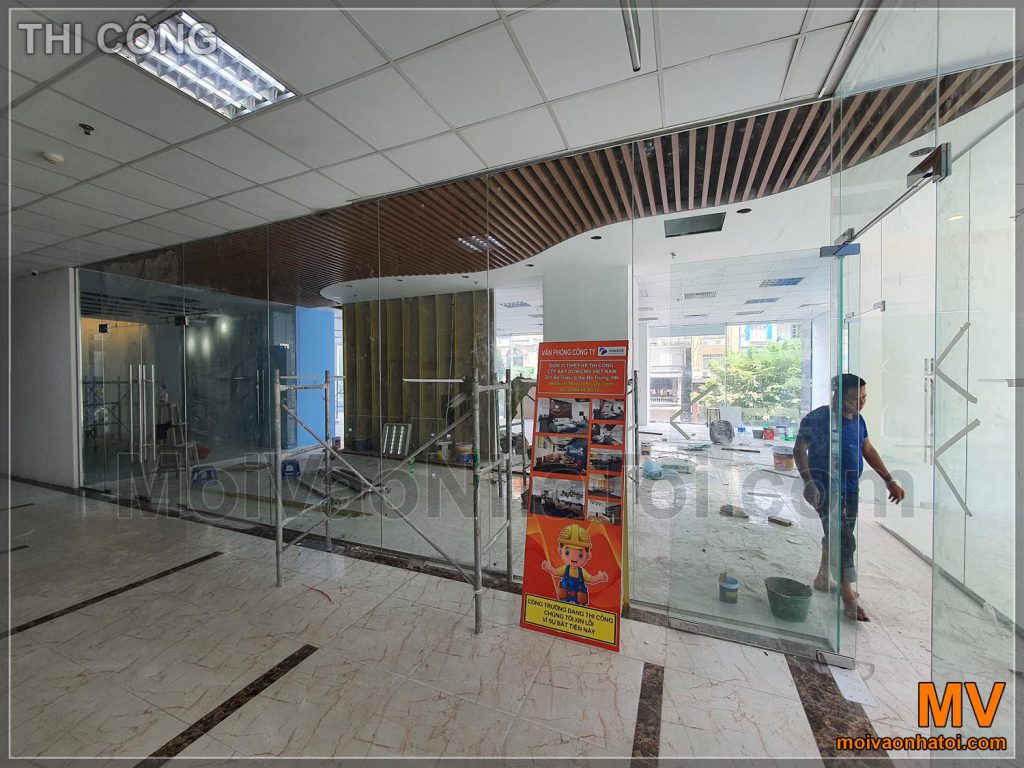
Looking back at these pictures, always on the team Architect We feel full of emotions, because 20 days sticking to the project, we are in a hurry every day, calculating each team of workers to achieve the fastest progress. And 20 days passed so quickly, these construction images only caught a glimpse and the work was quickly completed.
UNTIL IT COMPLETED:
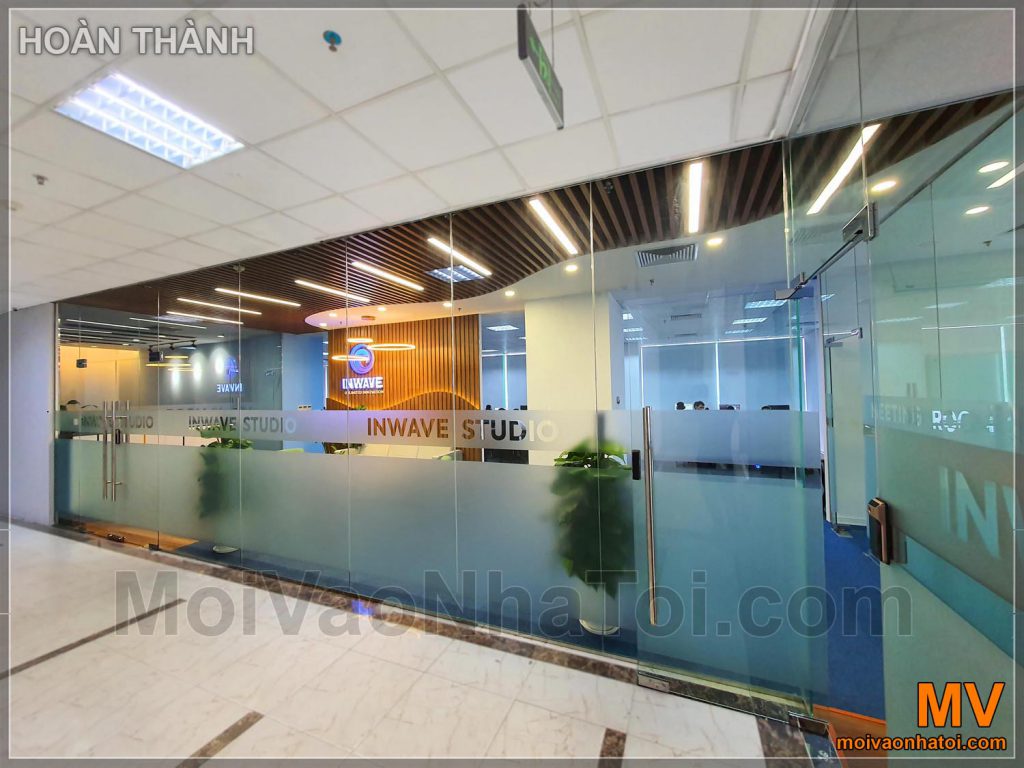
The office has a large glass array, located in the hallway of the whole building, so the MV has designed the space behind the glass door to be attractive from materials, lines to light, creating an appearance. Beautiful facade for company.
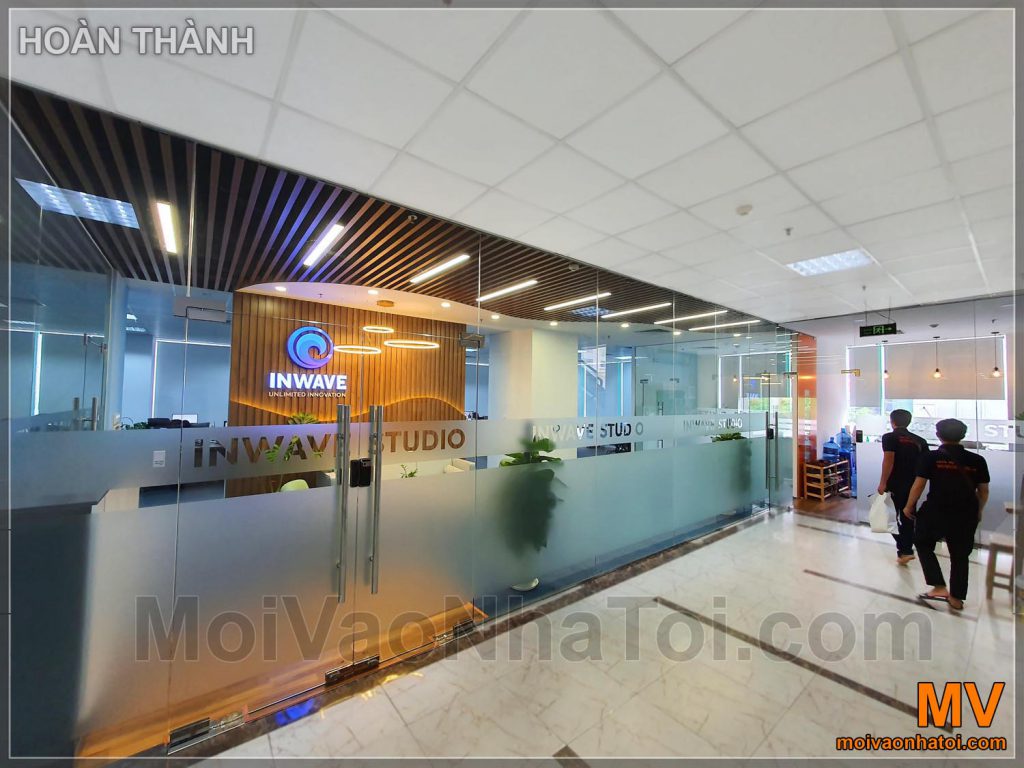
With a unique and outstanding design, with a large glass array, INWAVE office attracts everyone's eyes when passing by.
1 / office lobby design:
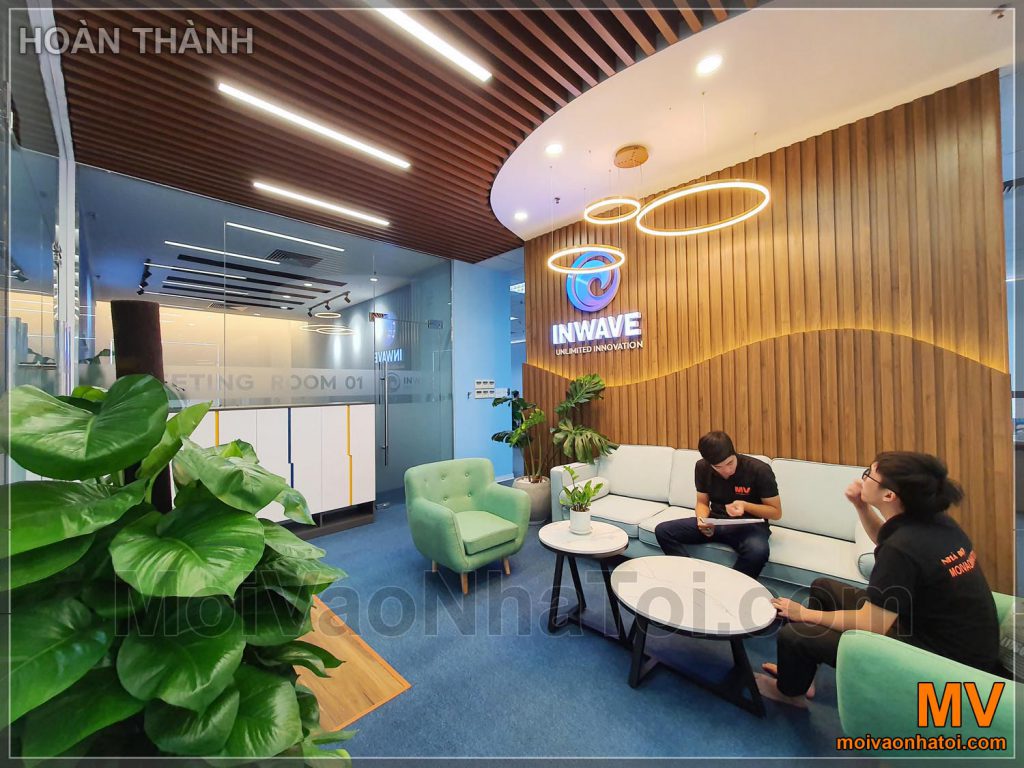
Put your shoes in this colorful shoe locker and walk into the office! This shoe locker is optimally designed to hold up to 56 pairs of shoes!
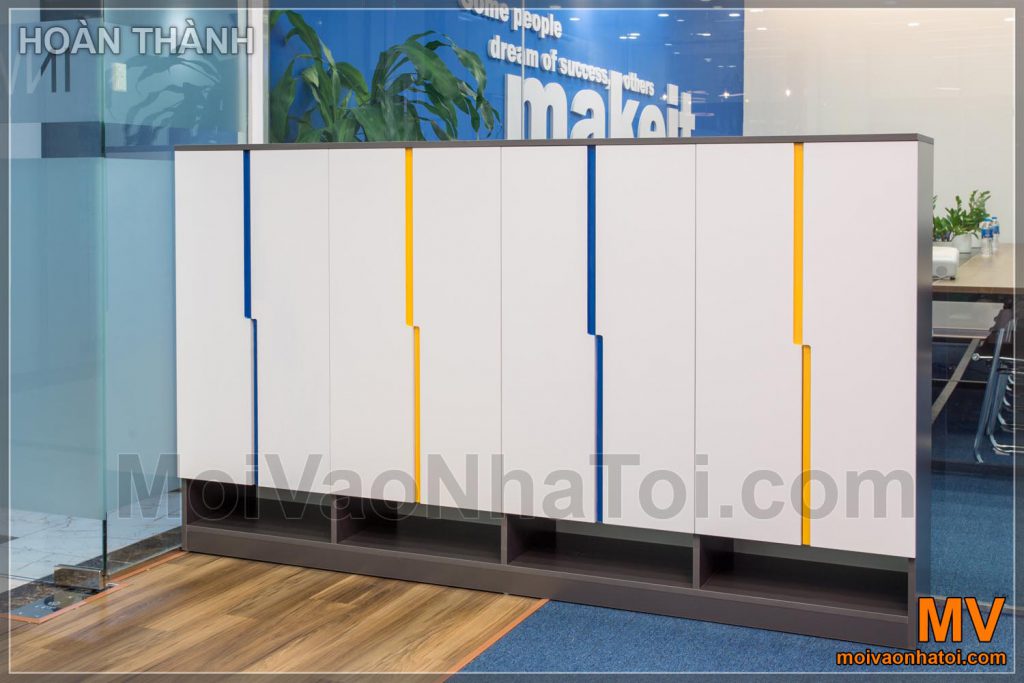
3D design viewing angle from the main door steps:
We invite you to watch the transformation from 3D design to construction, and when completing the main hall of the office
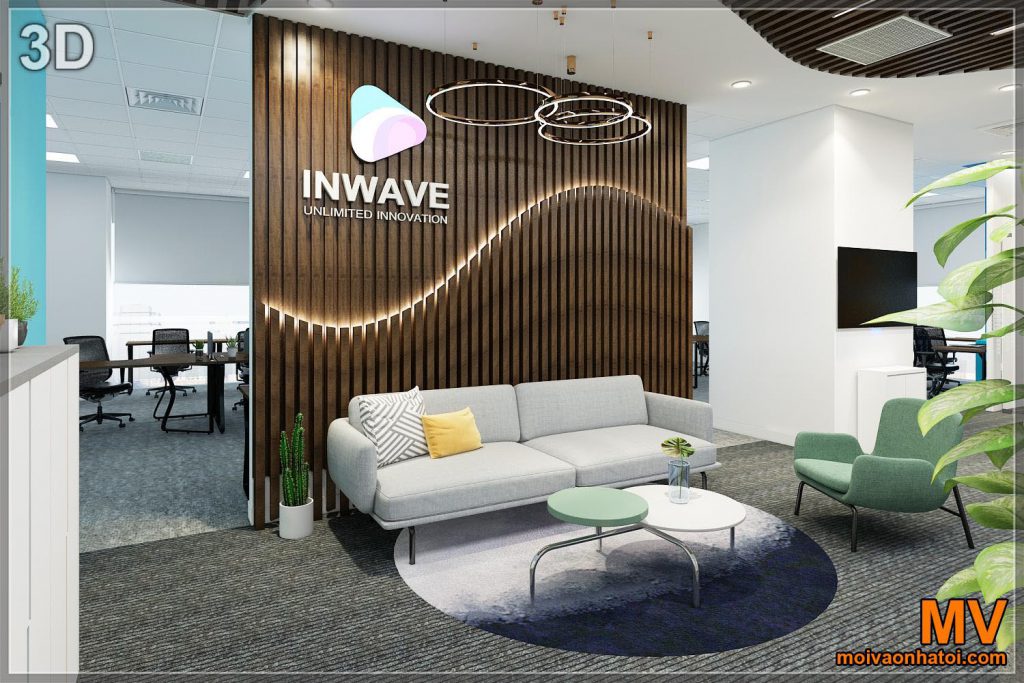
This is the office of the software company INWAVE, the word "wave" means "sea wave", so the interior design lines of this office are also oriented towards the theme of Sea and Waves. Especially in this lobby backdrop is designed with wavy lines, adding coordination with the curving ceiling, creating a beautiful and eye-catching image for customers or anyone passing by our office. INWAVE company.
and photo taken step by step CONSTRUCTION PROCESS:
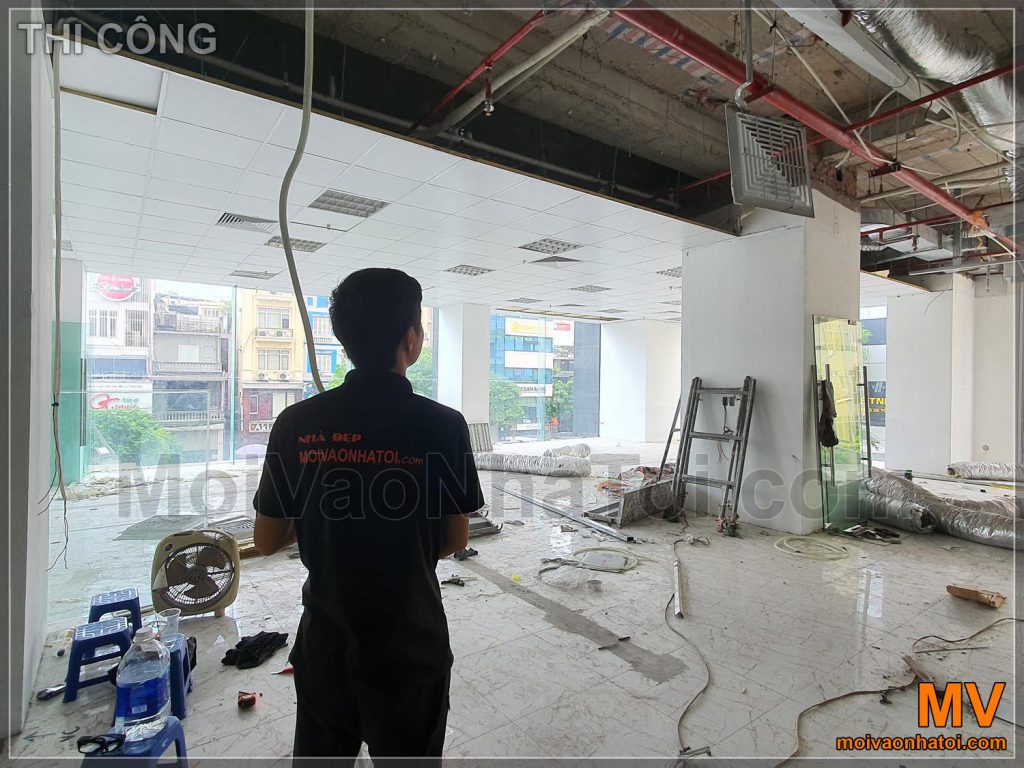
The photo above was taken when the new project was handed over, the workers Inviting My House are dismantling the excess details of the former tenant.
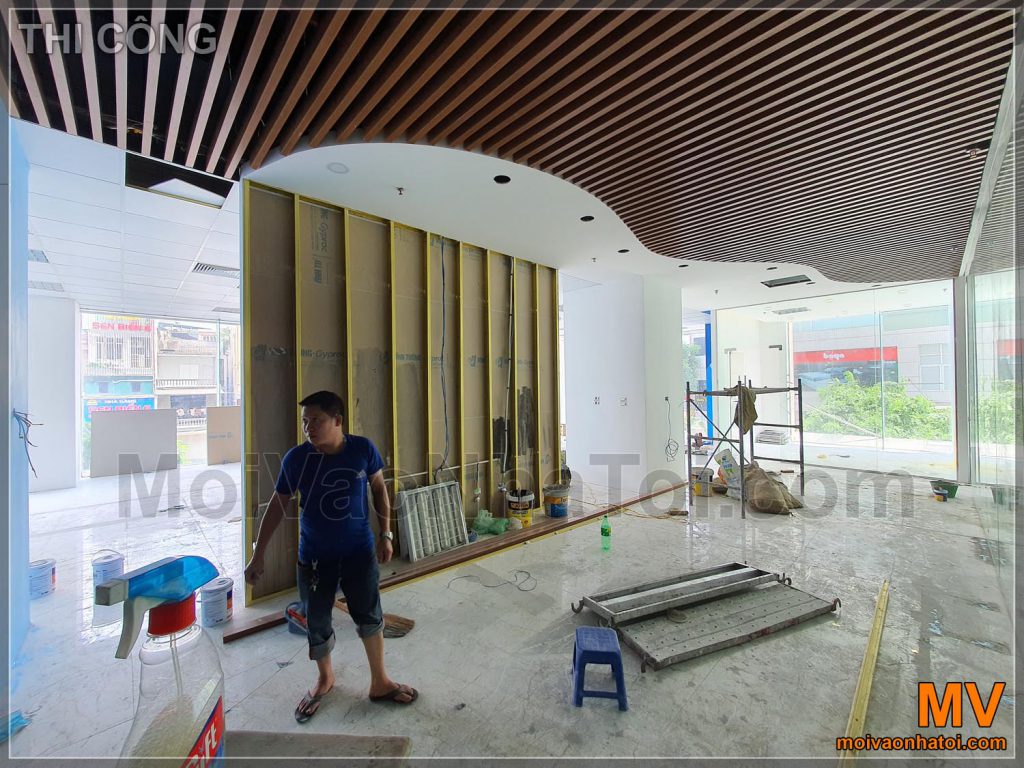
The ceiling system has just been installed, drywall as a background for the backdrop has been erected. The plaster ceiling is designed in combination with the beautiful wooden imitation plastic ceiling, but also works to create air slots, helping to air in and air up, and the fresh air system on the ceiling to easily ventilate into the space below.
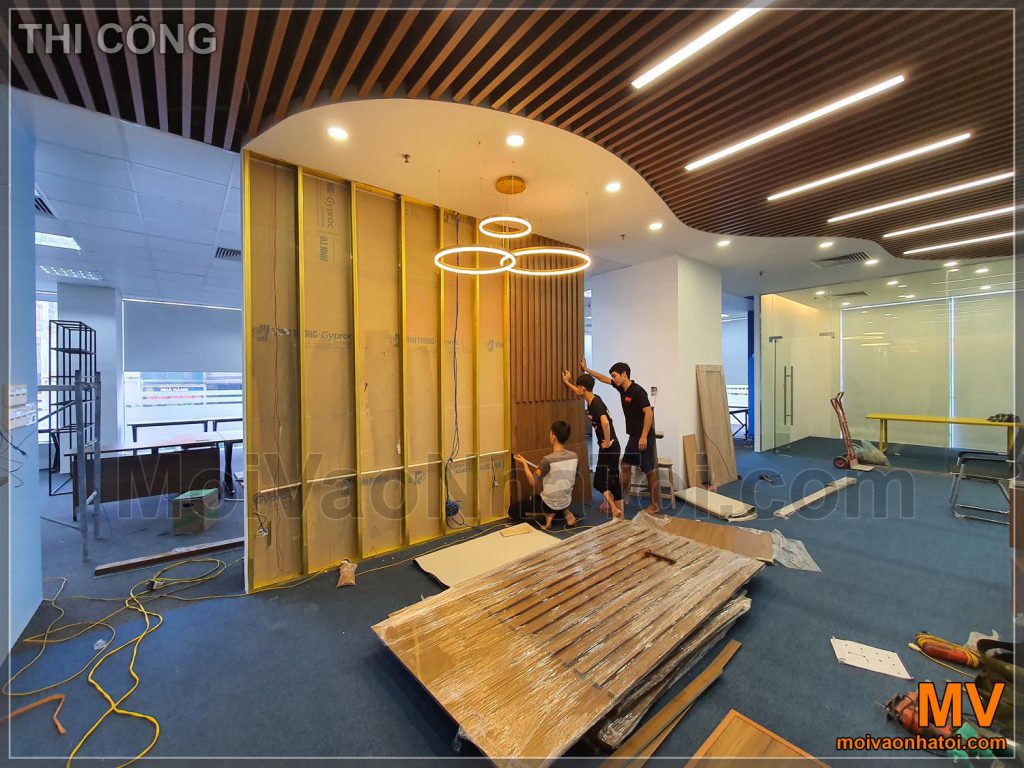
The backdrop is being erected. This is a unique design in concept as well as relatively difficult to construct to create a soft glide. Before attaching the wooden plaque, we had to position the logos and letters, to put the end of the wire waiting for electricity to each light mica word.
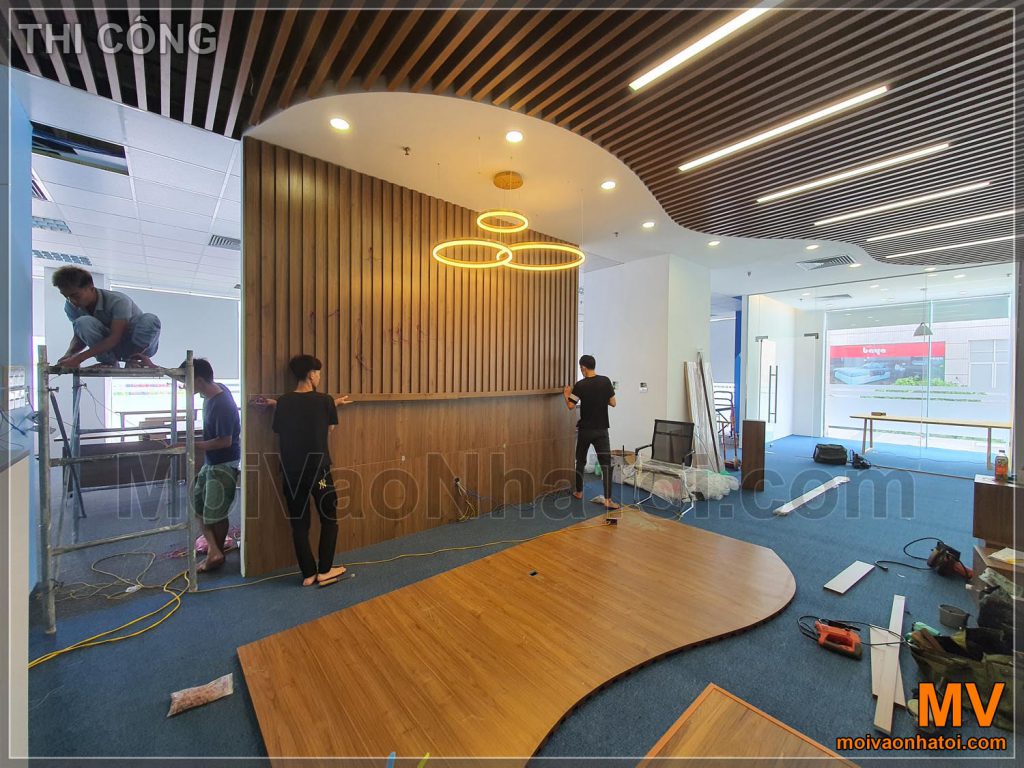
After finishing the first layer of wood, the second layer of wood is also mounted. Between two layers of wood is a wavy LED light
Till COMPLETE:
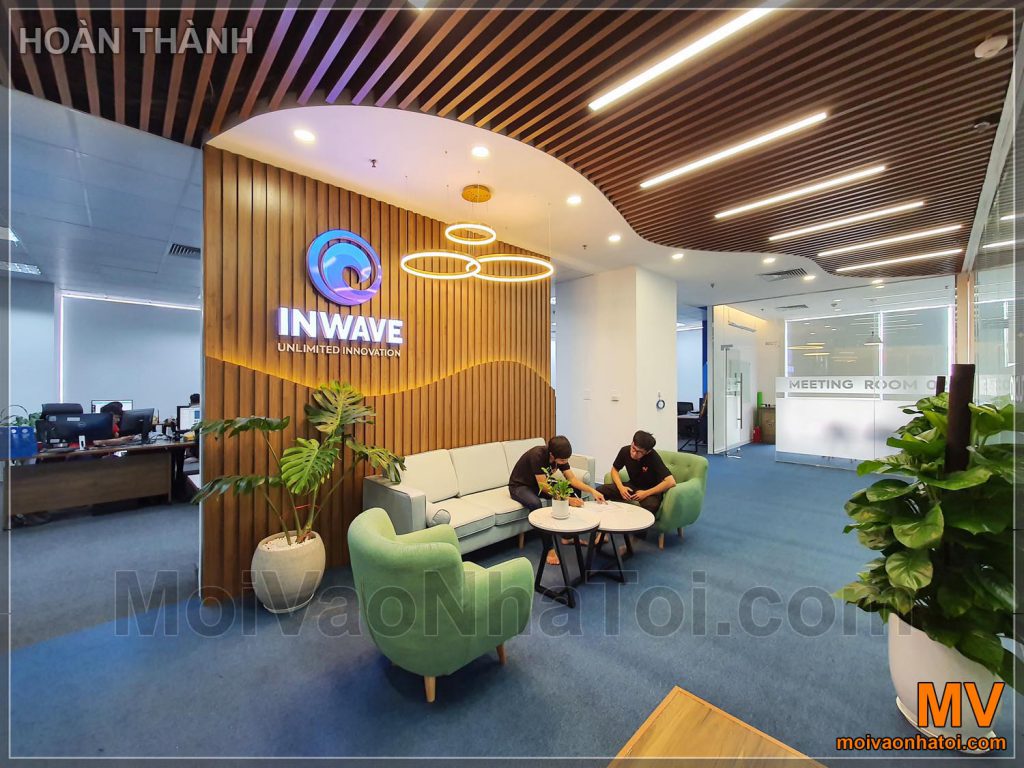
Office lobby space is completed according to design. The owner as well as the architects of MV are satisfied that the products we cherished have become reality.
OTHER VIEW From construction to finishing:
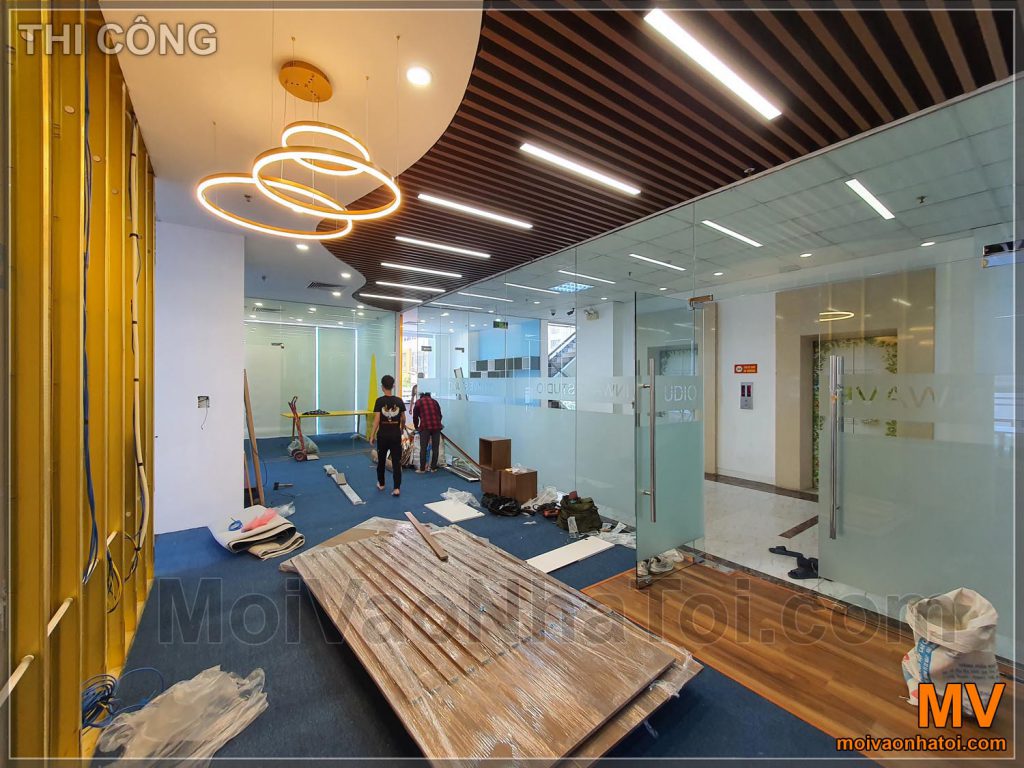
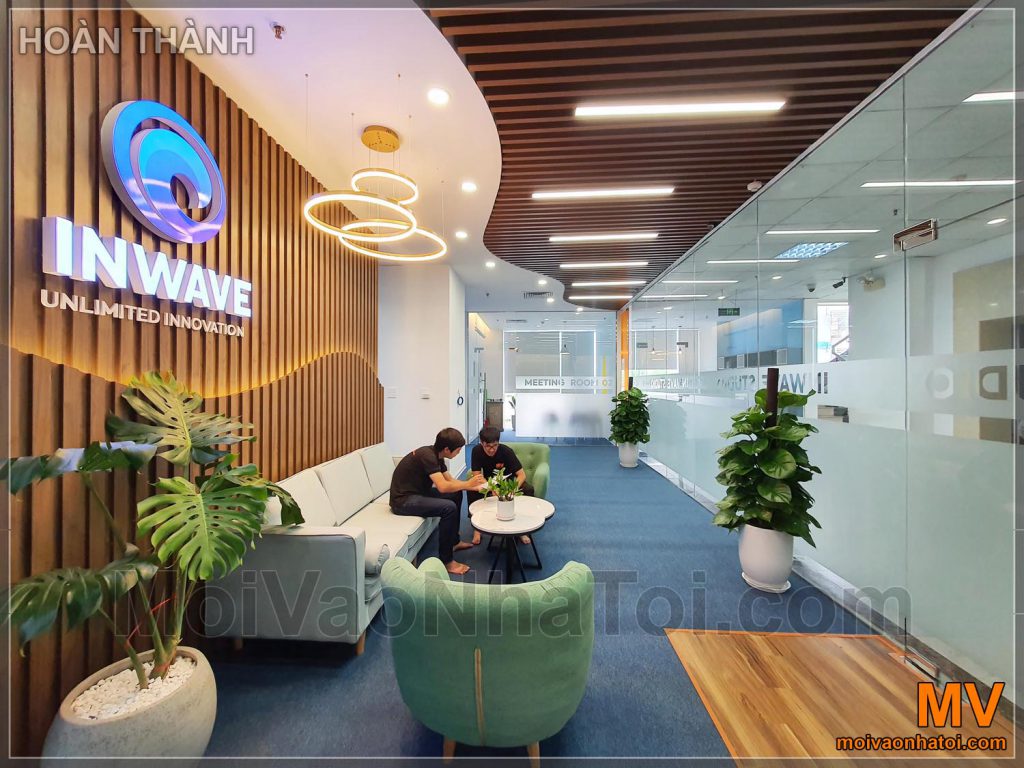
MORE DETAILS OF THE CONSTRUCTION OF THE PREPAID AREA:
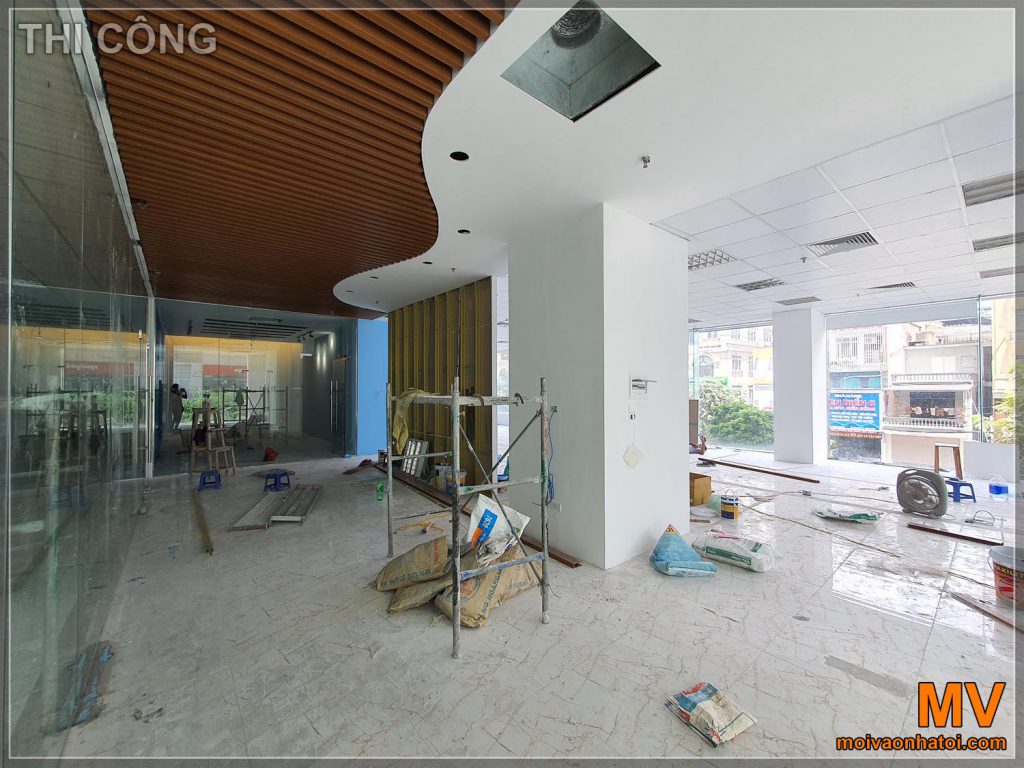
The wooden imitation plastic ceiling system is tested by us without "joints", that is, each standard wooden fake plastic bar when purchased will be 3m or 6m long, must be installed to make the most of the excess material. , and not pieced together, each bar, once attached to the ceiling, must be a solid. It can be said that with this construction method, if not carefully calculated, there will be a lot of excess materials, causing costs to rise. Currently, the purchase price of materials does not include the installation of each m2 of the wood-grain plastic ceiling about 700,000 VND / m2, plus the installation work, plus the costs incurred when making the ceiling without joints, the price can be up to 1 million / 1 m2. Construction contractors need to have a way to calculate the most reasonable price.
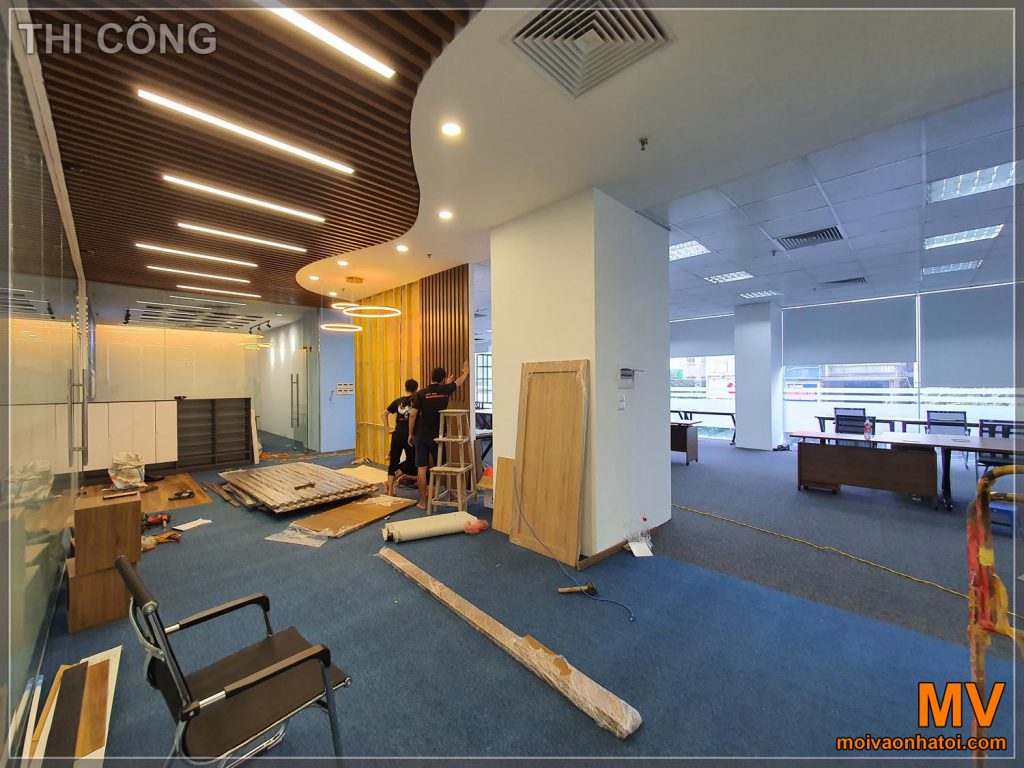
Then, to complete the carpets, partitions and internal wiring, to complete in accordance with the design drawings:
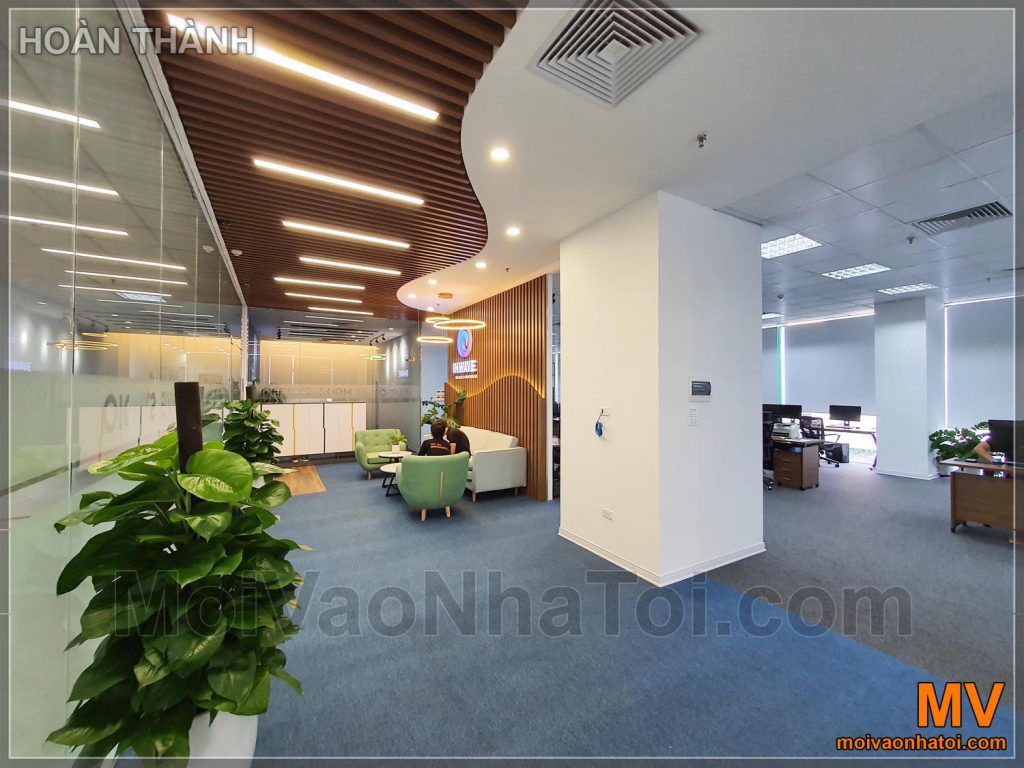
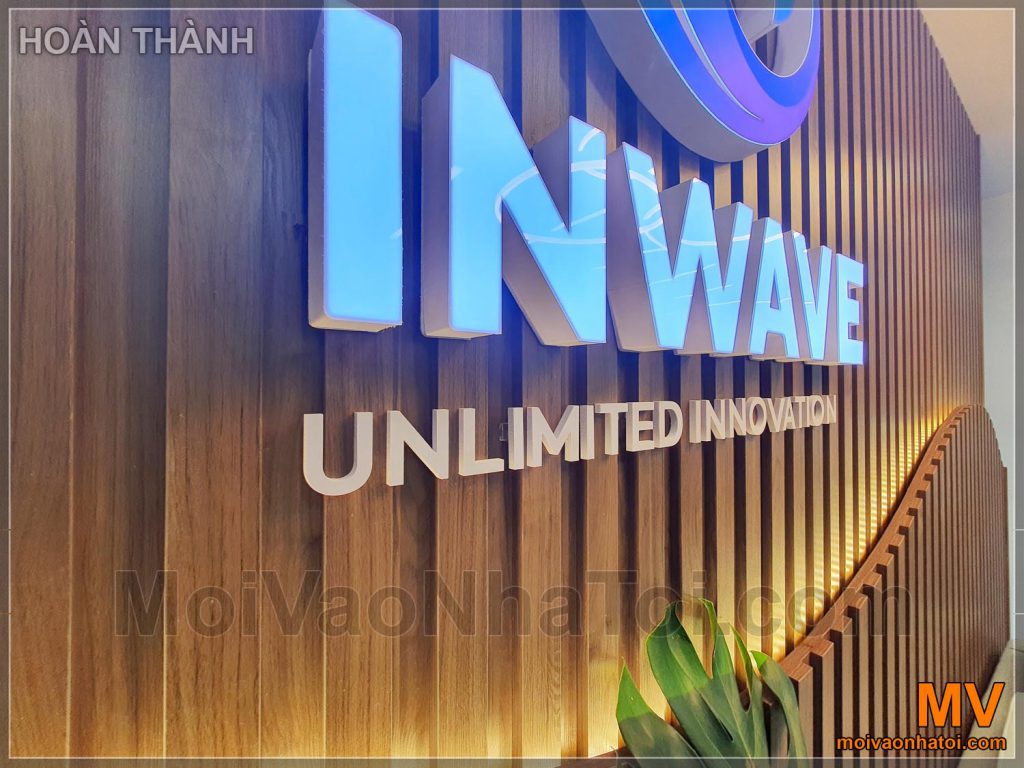
The photo above shows the structure of the wavy backdrop, how we construct and install the curved reflector. In the logo part, each glowing letter is a separate light bulb, the individual light string is positioned correctly before installing the wooden wall. The office of a game company is usually not limited in design or color, even requiring a lot of creativity to bring a lively space and bring excitement to everyone. Inviting into my house did a great job of clearly showing the company's features right in the lobby.
2/ DESIGN OFFICE OF GAMES – INWAVE COMPANY:
The large meeting room is also the second beauty spot behind the lobby, because it will welcome partners to talk about work, software products of the company.
3d design:
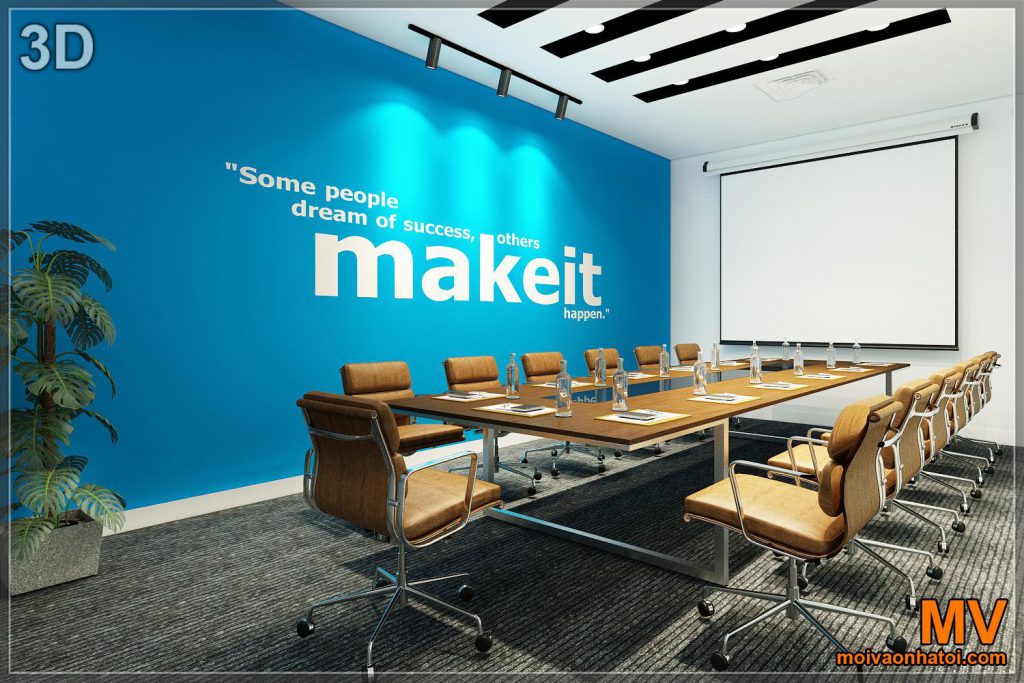
to the construction process of the meeting room:
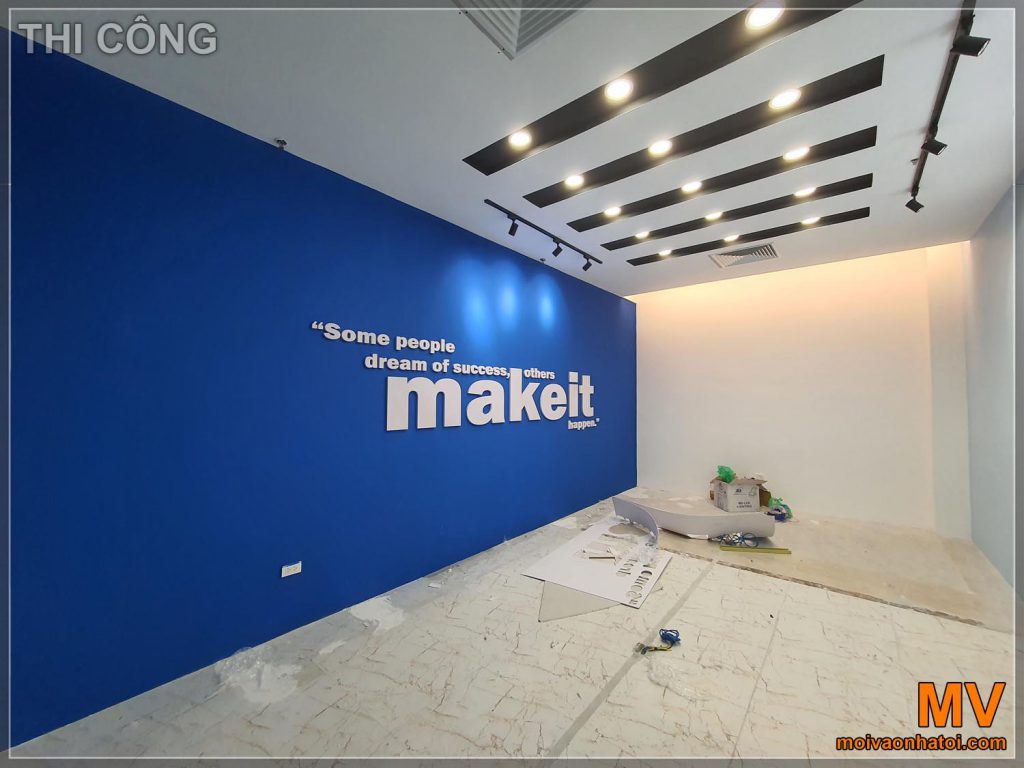
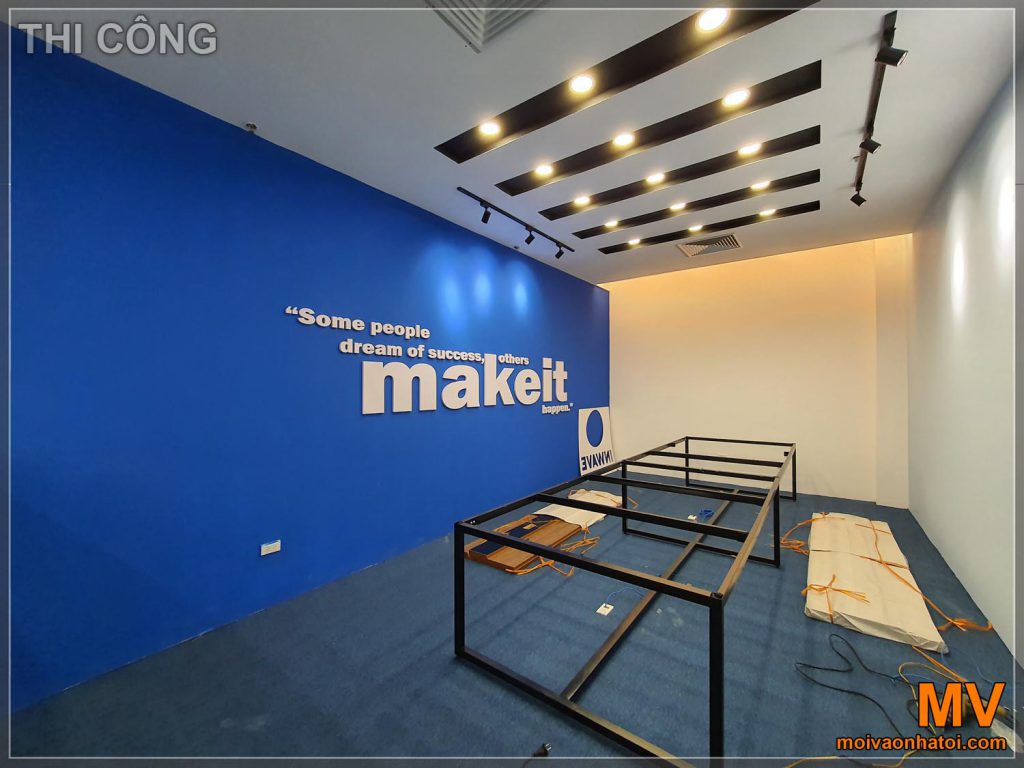
and meeting rooms when completed:
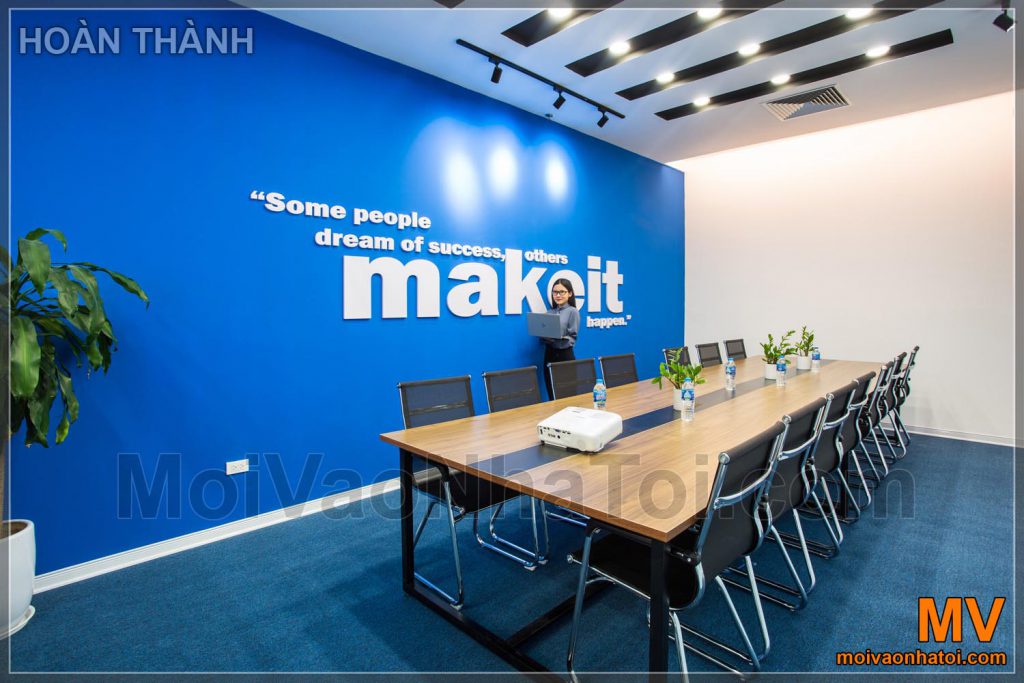
This is a large meeting room of the company, with a capacity of 17 people or less, with a simple design but also creating an impression and elegance when receiving partners as well as creating a creative environment for the company.
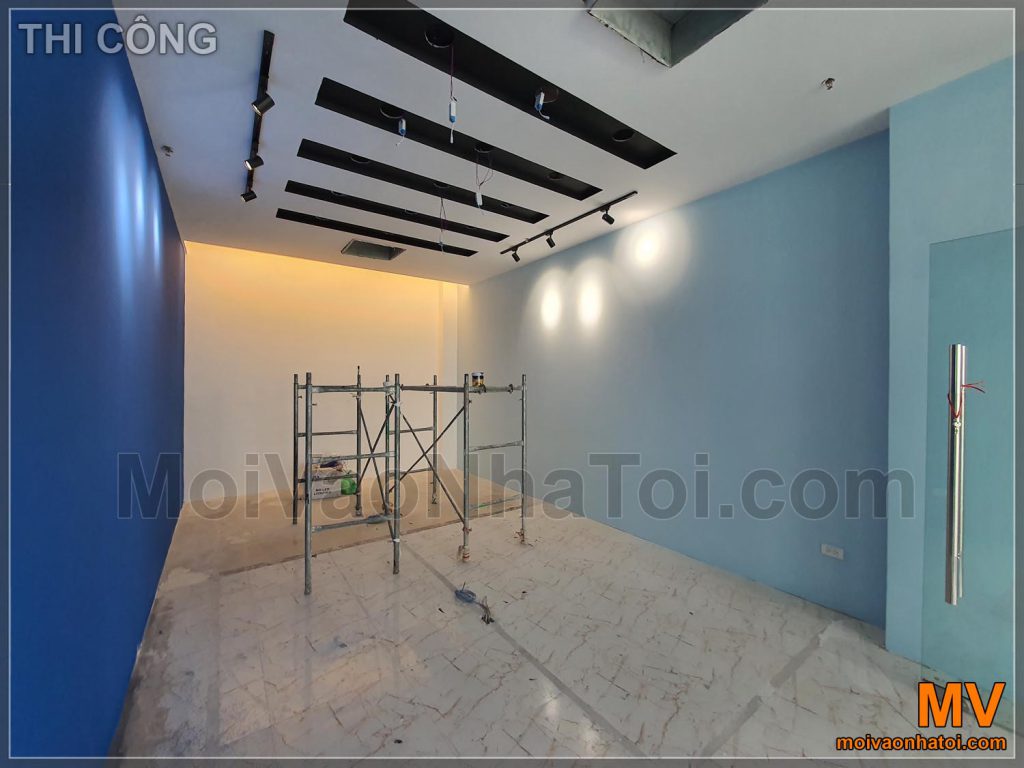
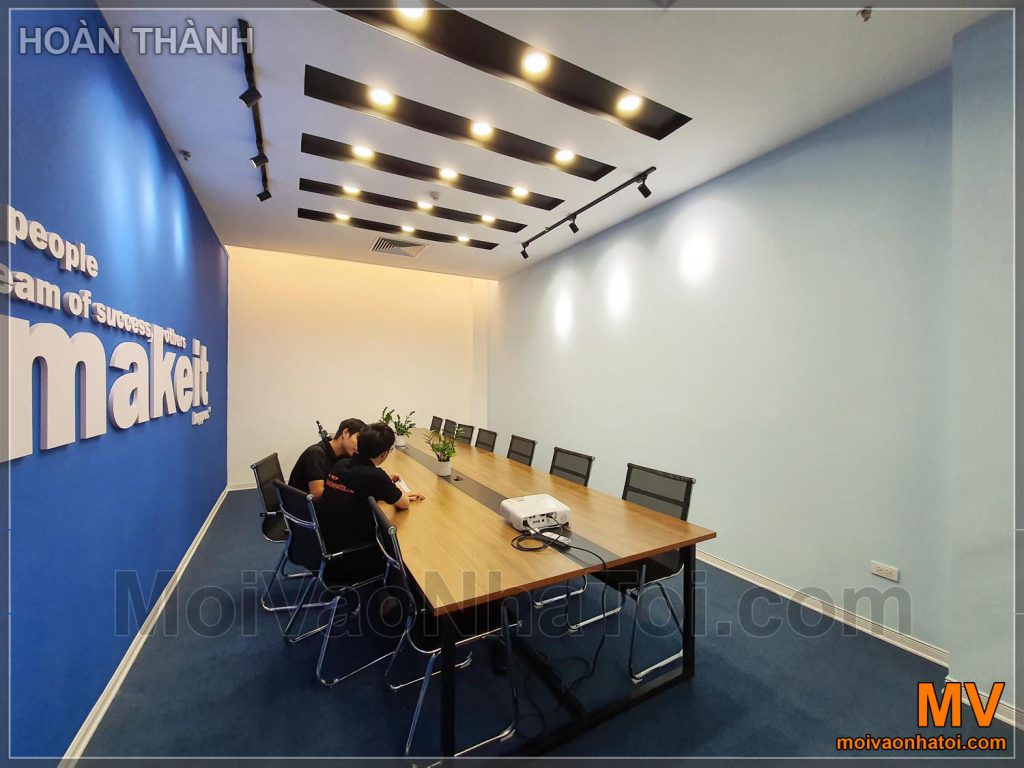
From inside the conference room to:
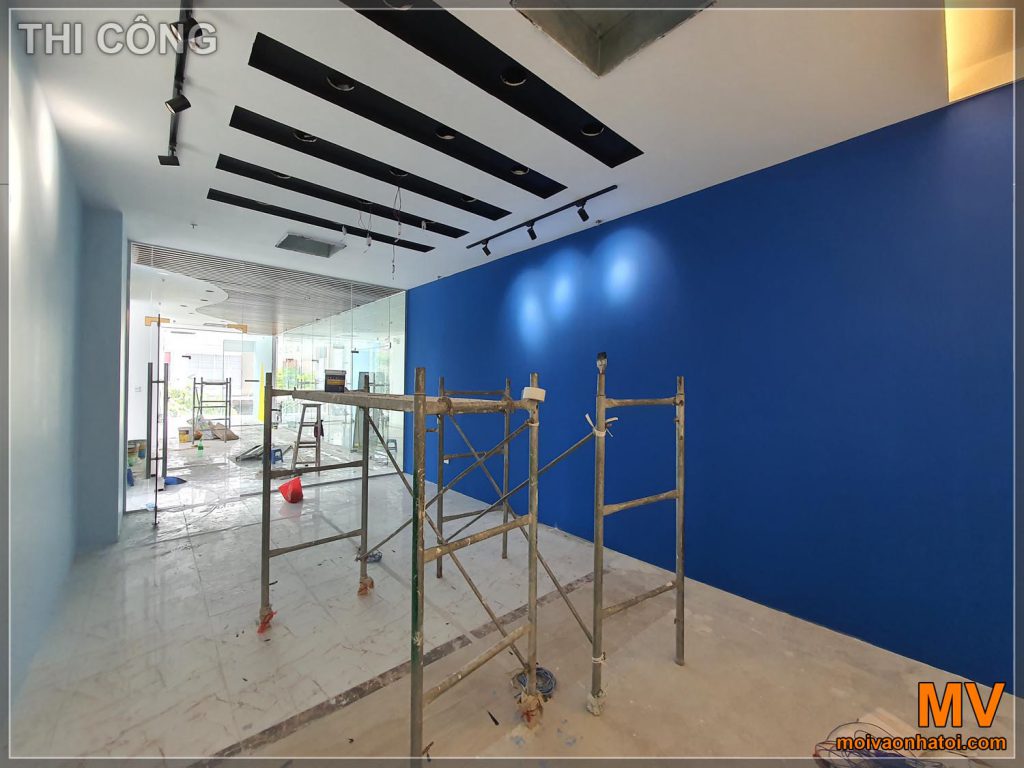
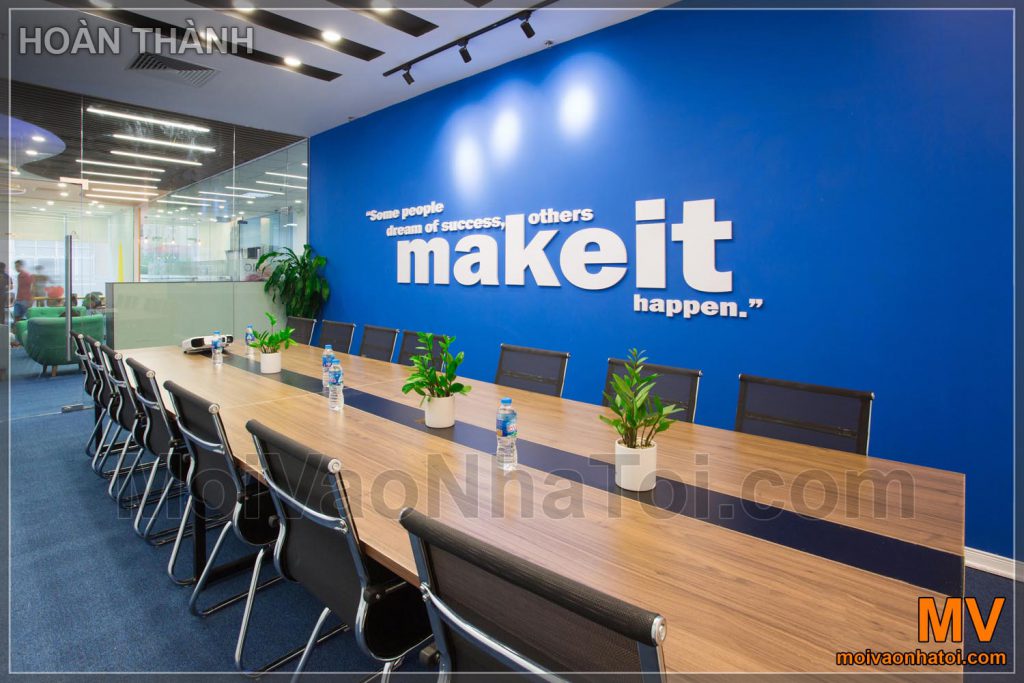
The workspace is full of green and green colors of trees, along with the blue of the sea, designed in accordance with Inwave brand themes.
Compare 3D and reality to see that the MV is always constructed more accurately and beautifully than 3D.
If you have a need to design and construct office furniture FAST, QUALITY, Reasonable Cost, contact us: MV Construction Company
Phone: 0908.66.88.10
Website: https://moivaonhatoi.com
3/ DESIGN COMMON WORKSHOP OF GAMES – INWAVE COMPANY OFFICE:
The co-working space is the main place where the company's members work, it does not need beautiful interior design, but needs more technical factors such as: optimal space layout, convenient traffic, Reasonable lighting and ventilation, standard power lines and networks for each desk.
Designing 3D co-working space:
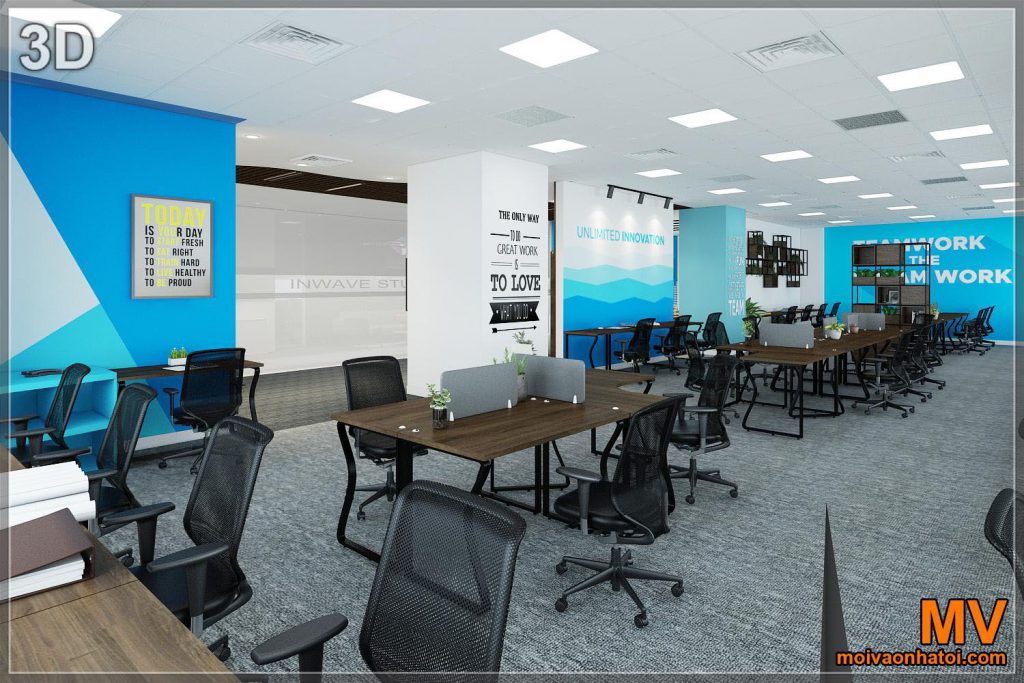
Current status of handover:
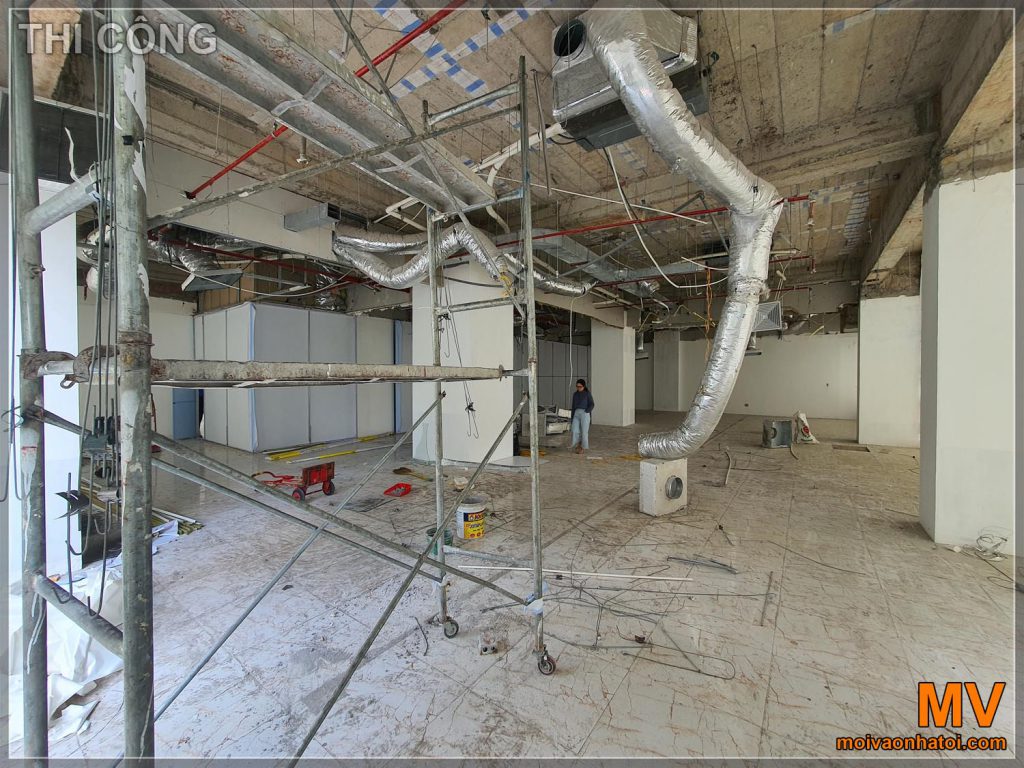
The image of the company's co-working space upon handover is messy, and it will change completely within the next few days.
construction process:
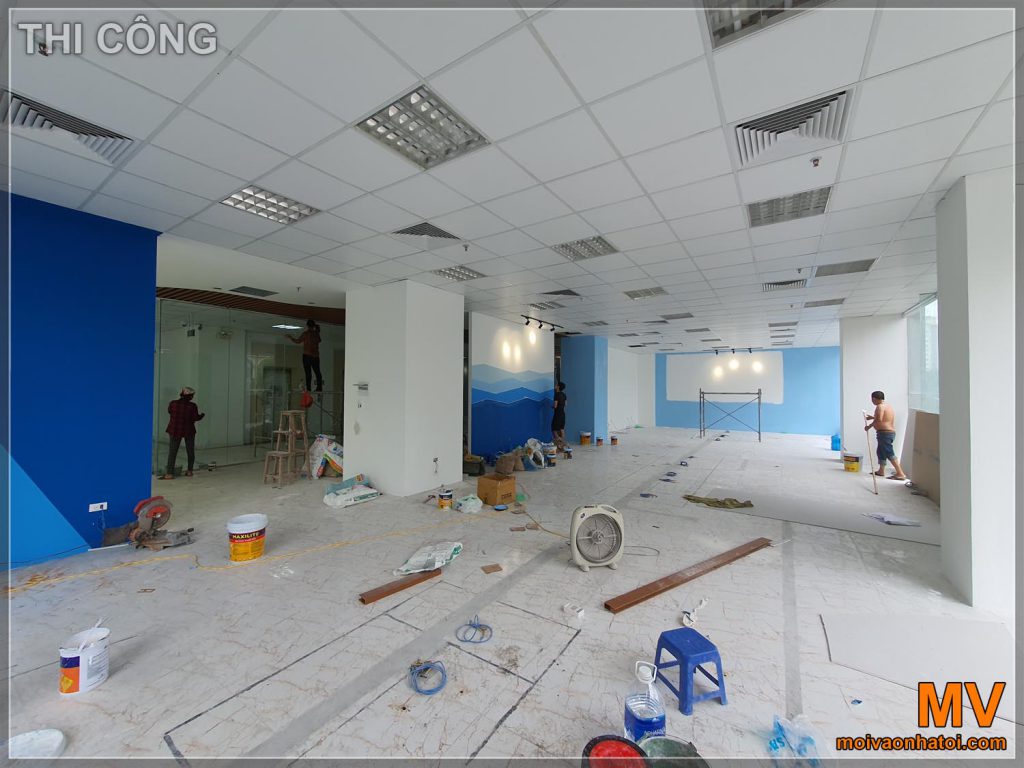
The photo above was taken when the work was completed with the electrical and internet connection, the ceiling was plastered, and the wall was being painted. For the company's office in terms of technology, software design, especially game programming, often focuses on the internet, and requires each computer to need a separate internet cable (not using wifi) to create the highest stability and speed to the server. Under the floor, MV engineers have pre-positioned each desk position (black line), so that the electrical and network lines are installed correctly for each computer.
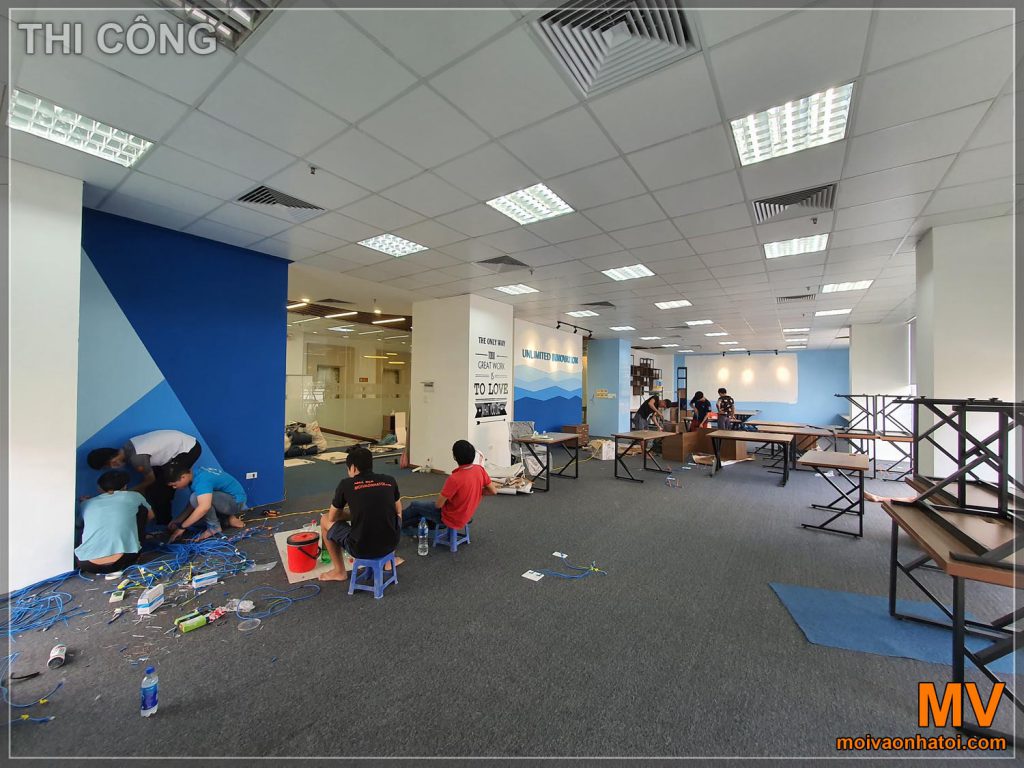
The MV technician is connecting and marking up network lines. The painted wall and floor coverings are finished. Tables and chairs are being installed. This is the 18th day of the process office construction.
co-working space upon completion:
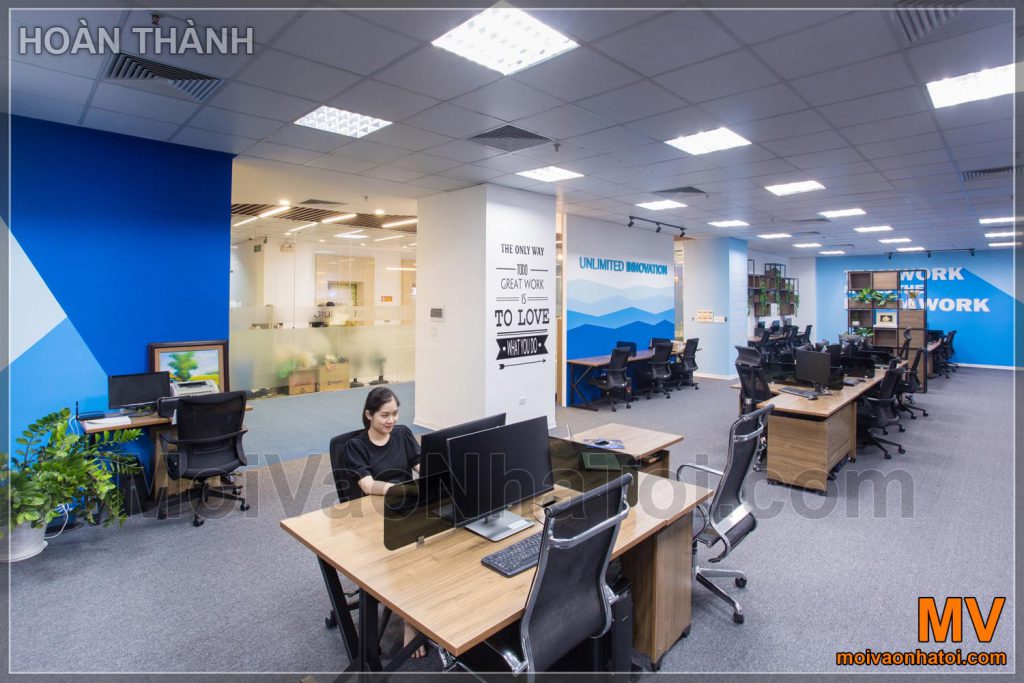
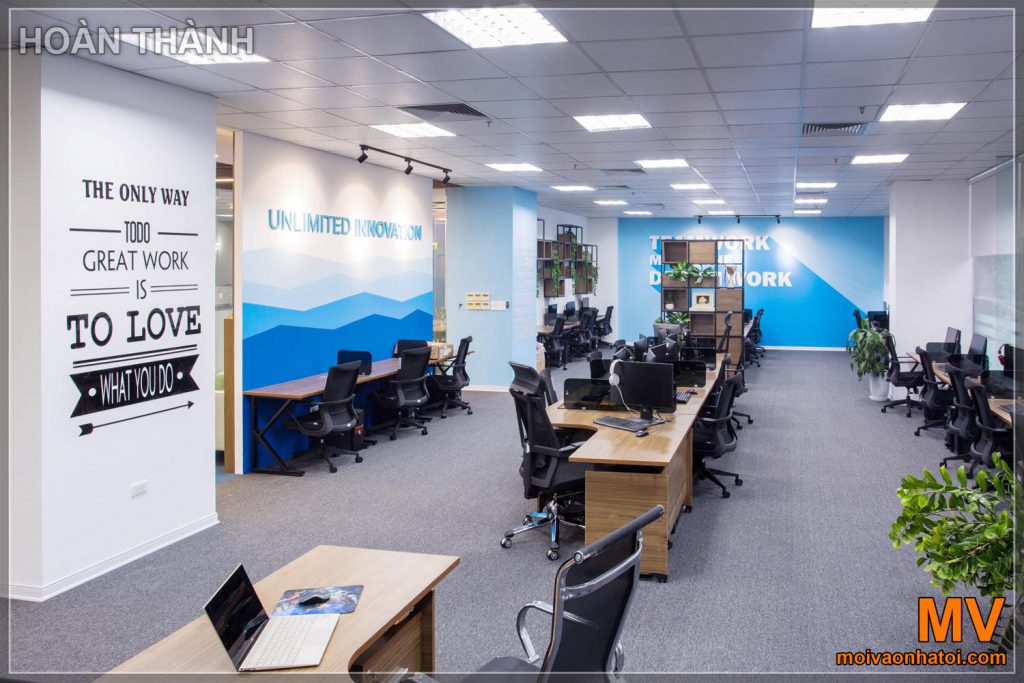
painted hand-painted wall panels:
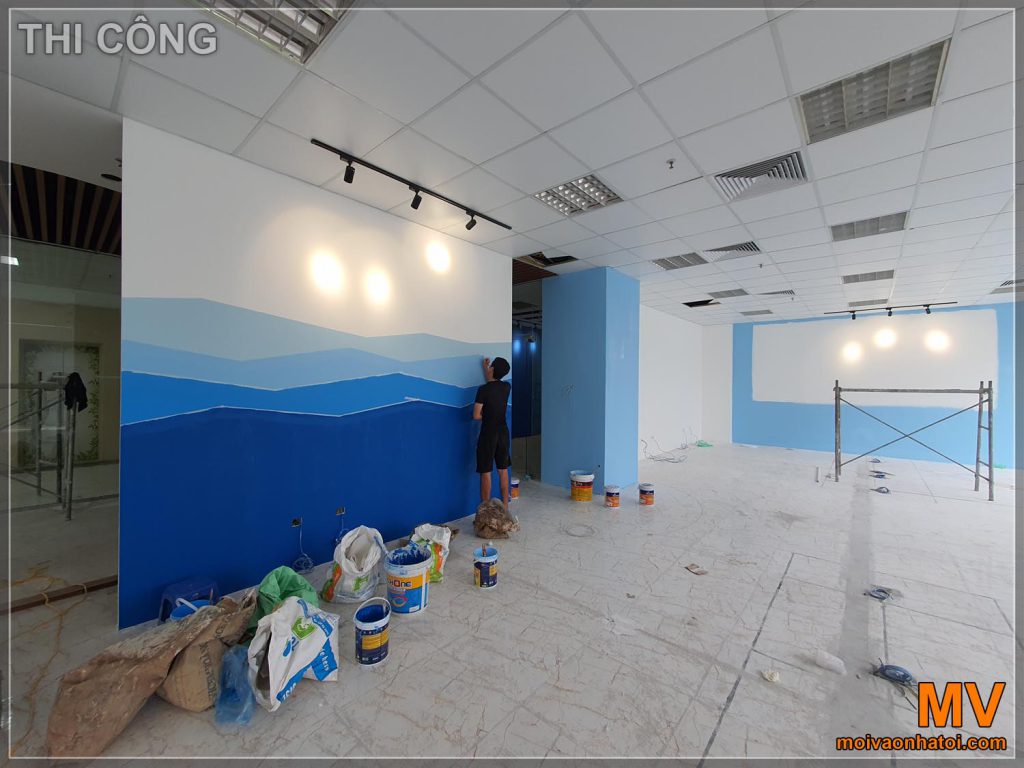
Wavy blue painted wall is drawn by hand drawn, giving the wall a new look.
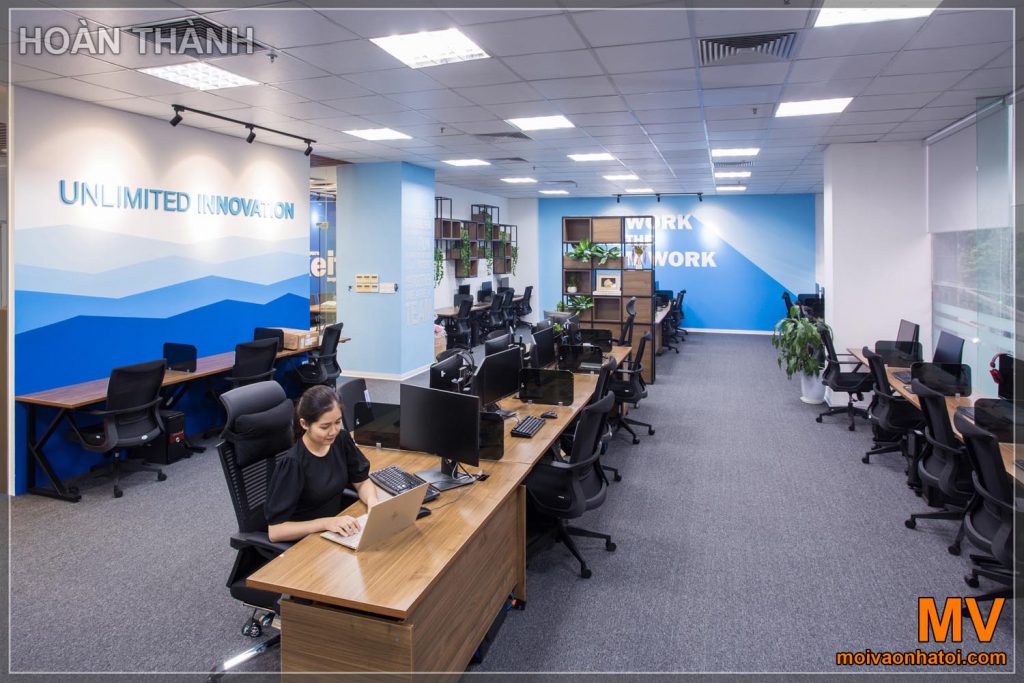
Office interior design works with painted wall panels accentuating the company's branding color.
Design 3d array wall decoration:
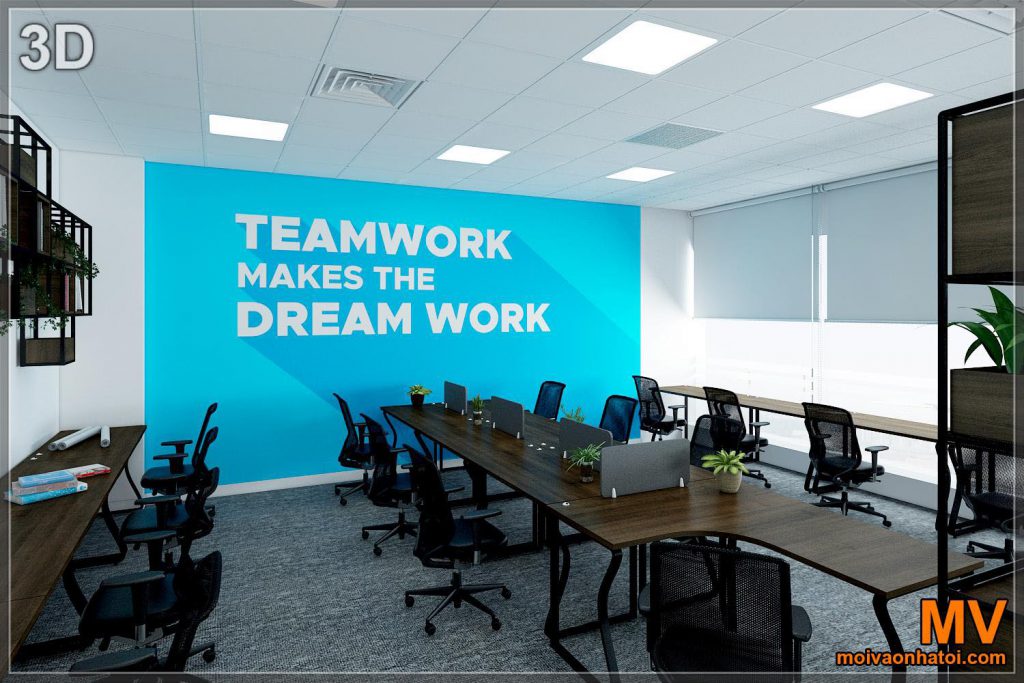
and make it handmade:
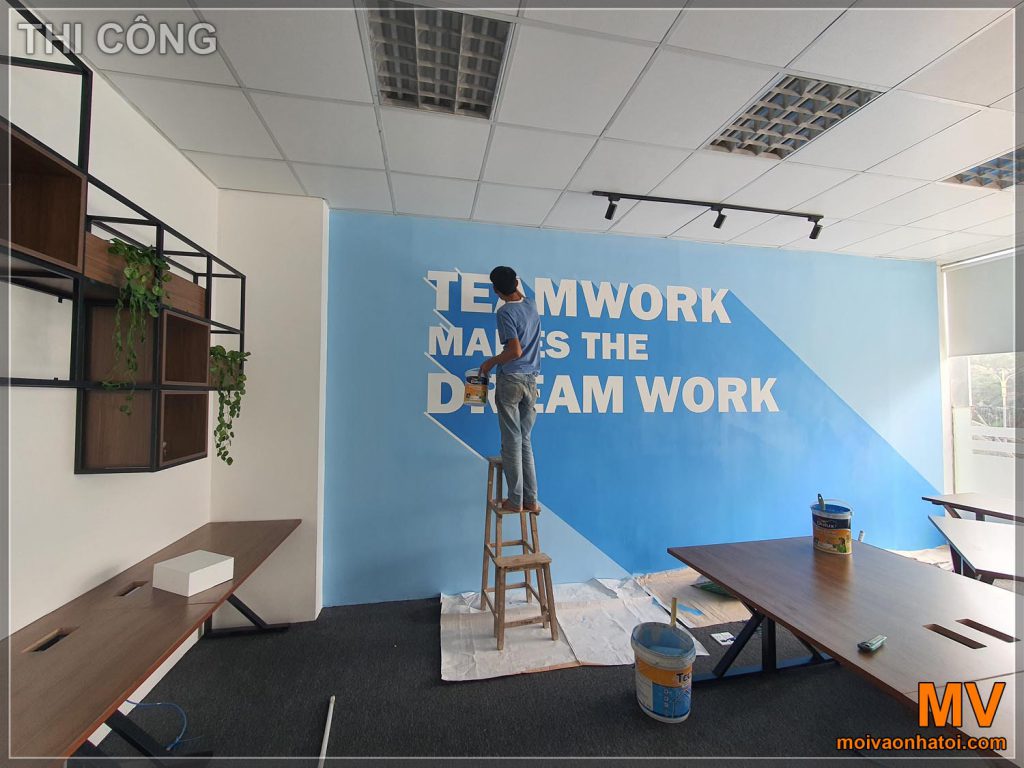
“Teamwork makes the dream work”, the text expressing the company's culture, is carefully painted every stroke, and the result is as beautiful as a printer. And this wall was completed in just one morning.
Finished painted wall array:
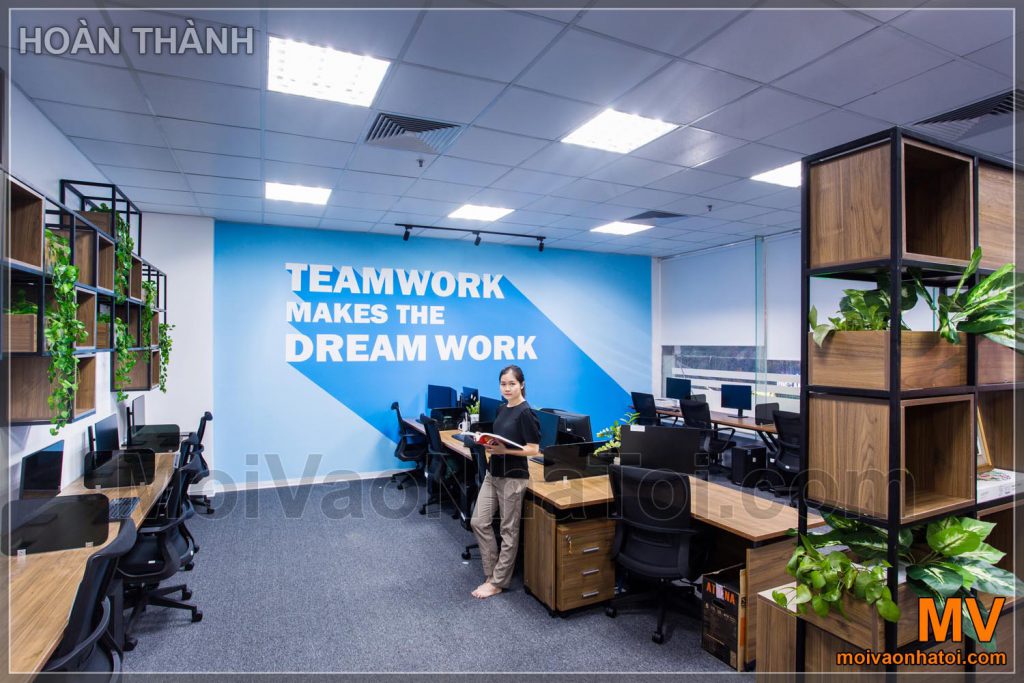
If you have a need to design and construct office furniture, or simply paint the walls, contact MV -moivaonhatoi.com, to paint with prices from only 150,000 VND to 300,000 VND / m2
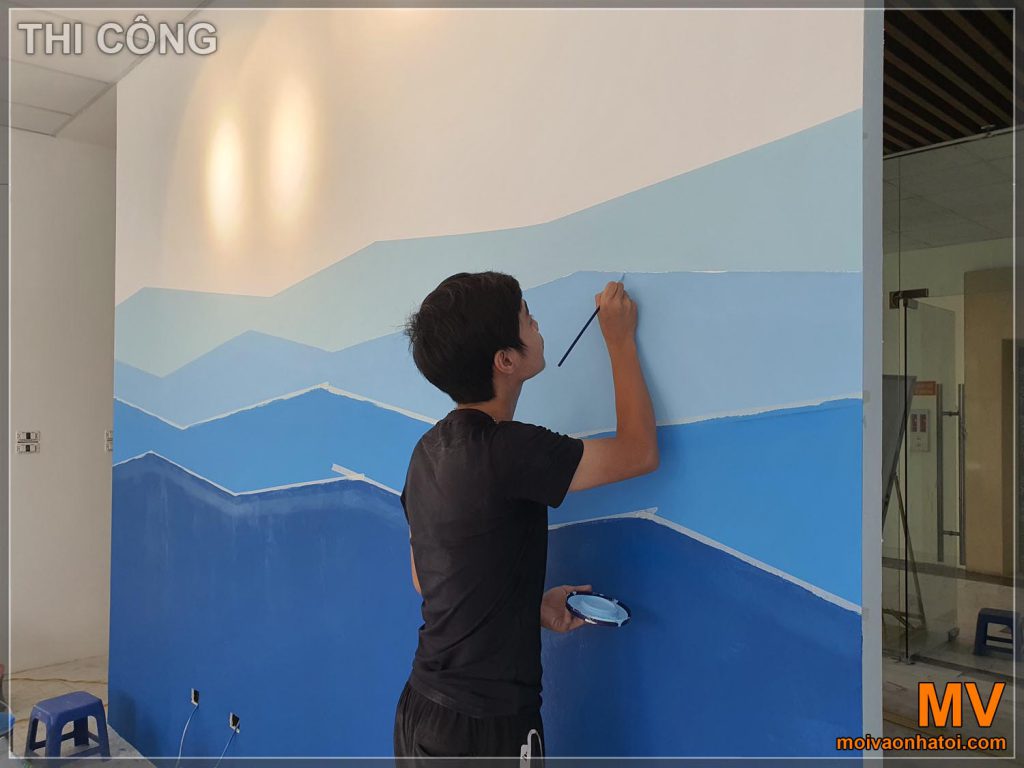
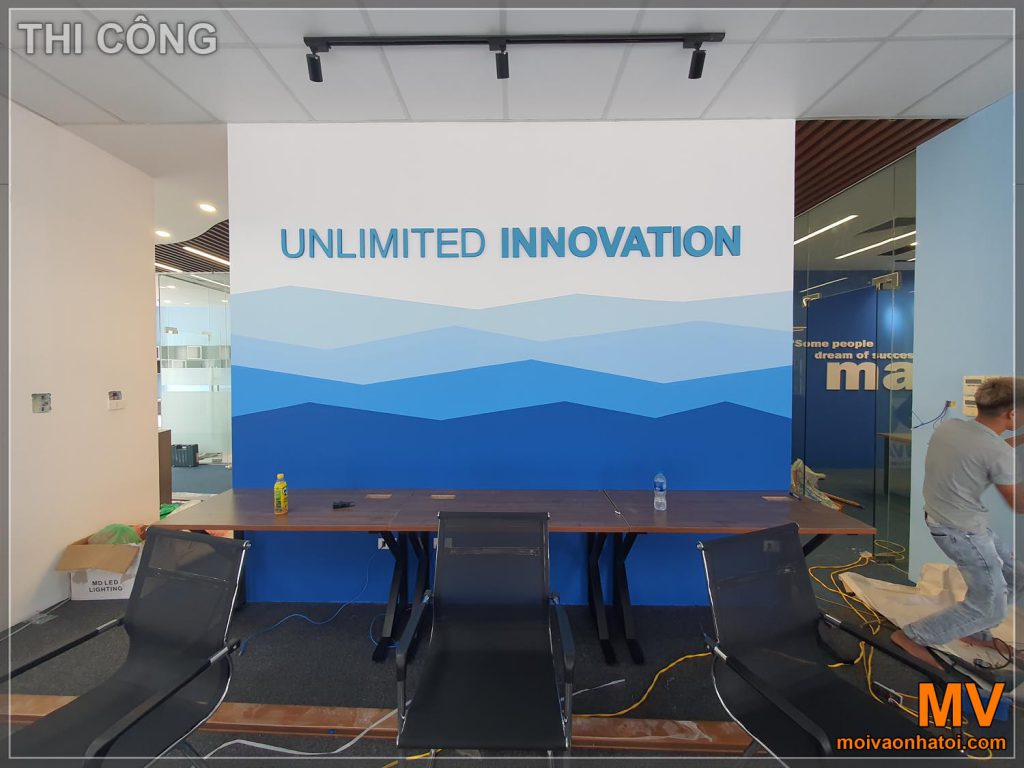
Unlimited innovation - unlimited innovation, is also what the employees of Inwave software company always aim for, they will design new software, program new games in this office space.
Similar comparison between 3d and reality:
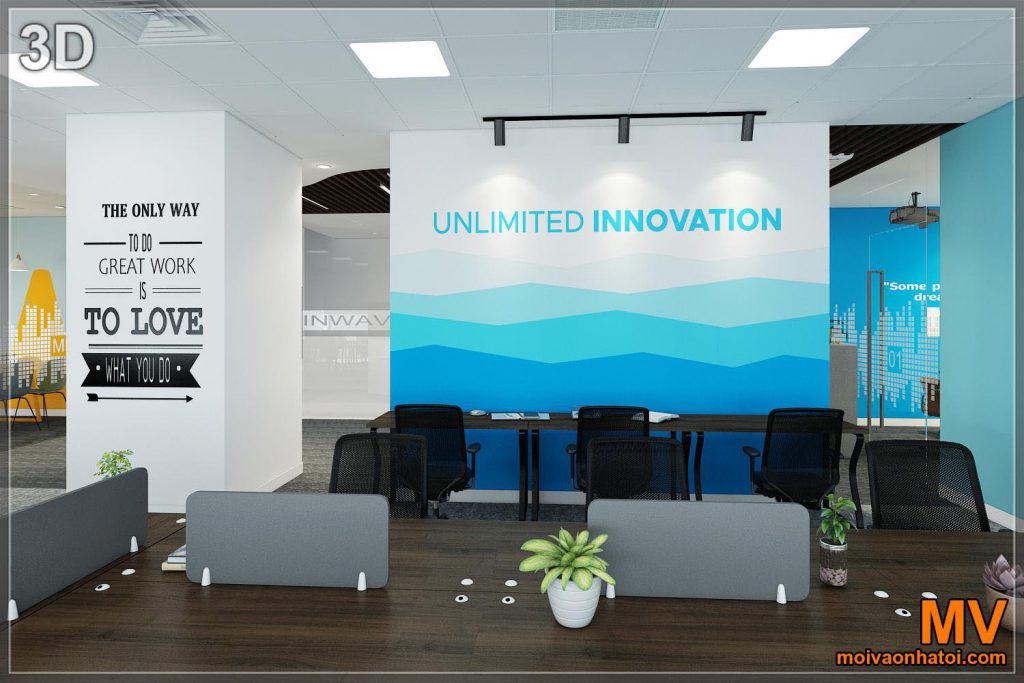
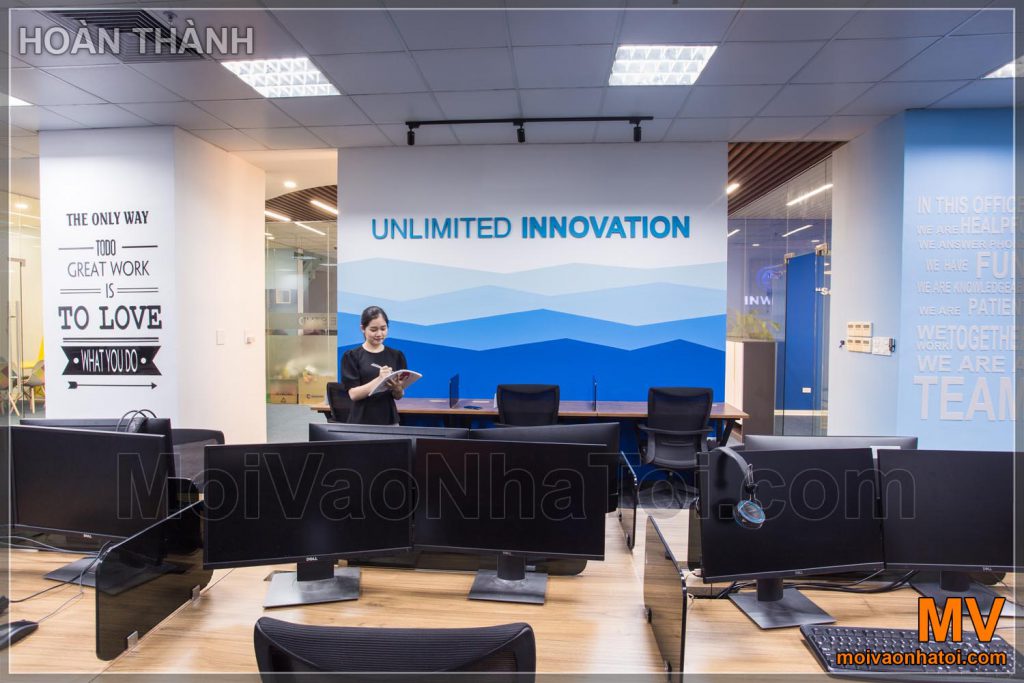
Step by step construction process:
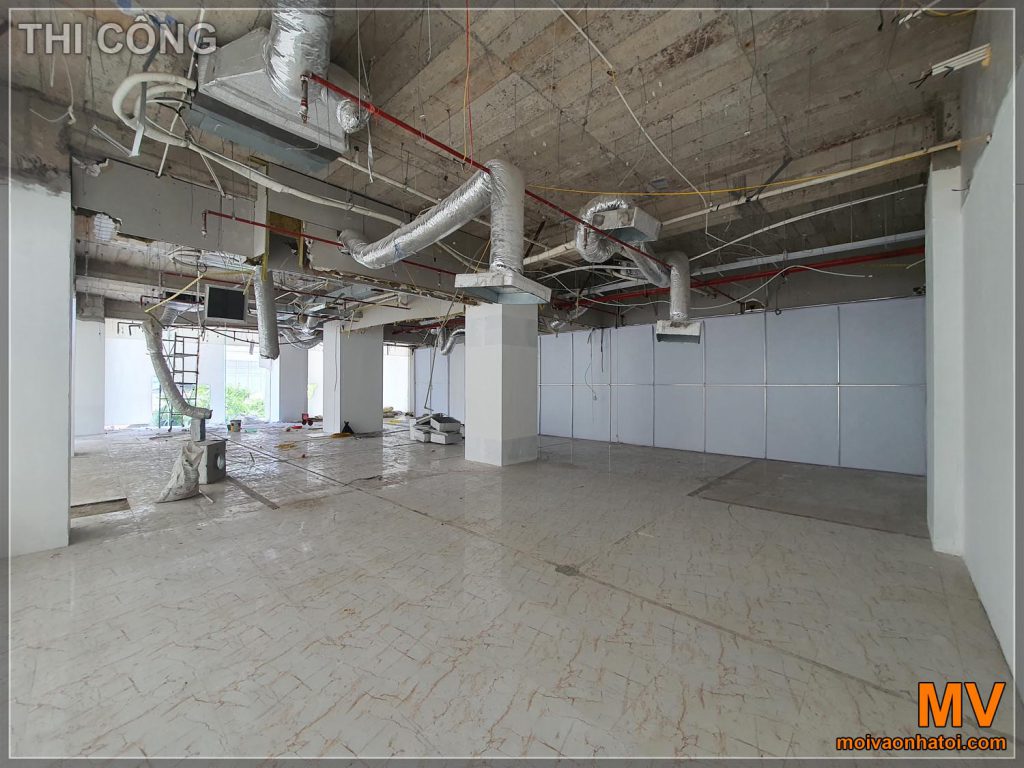
The premises when receiving the handover are sprawled, exposing the concrete ceiling and the air conditioning system is not in the right place
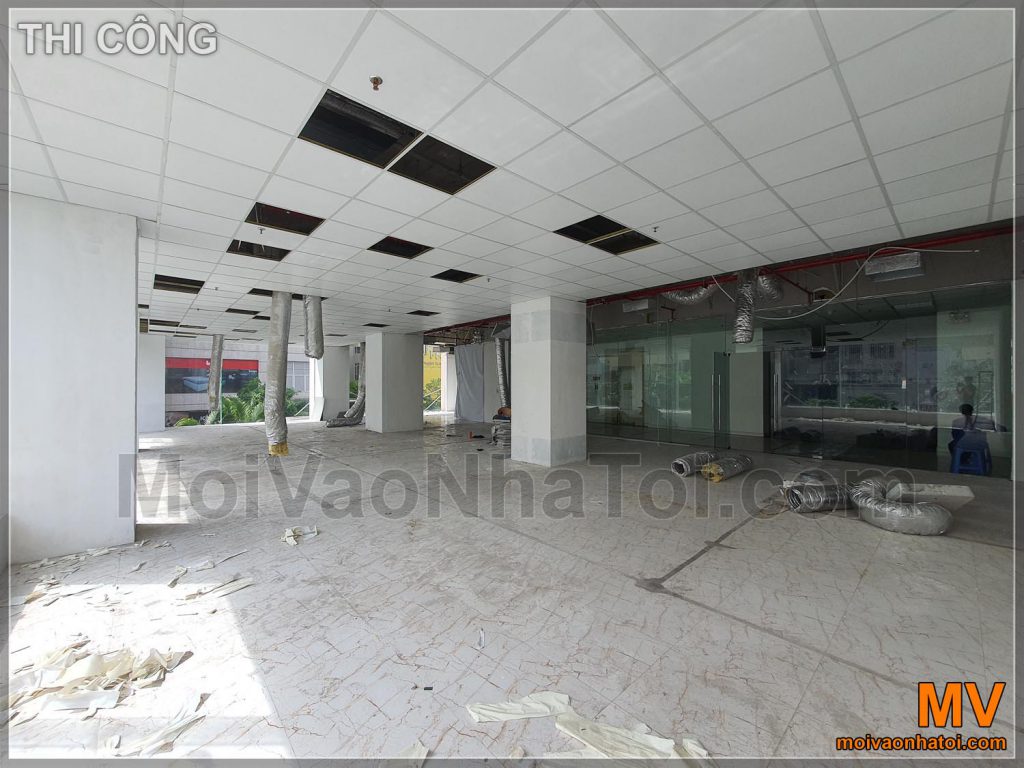
Plastered plaster ceiling system with floating frame 60x60cm has been completely installed, this will be a co-working space with a simpler design than meeting rooms, halls ..., as well as easy maintenance and repair for the ceiling system. This drop.
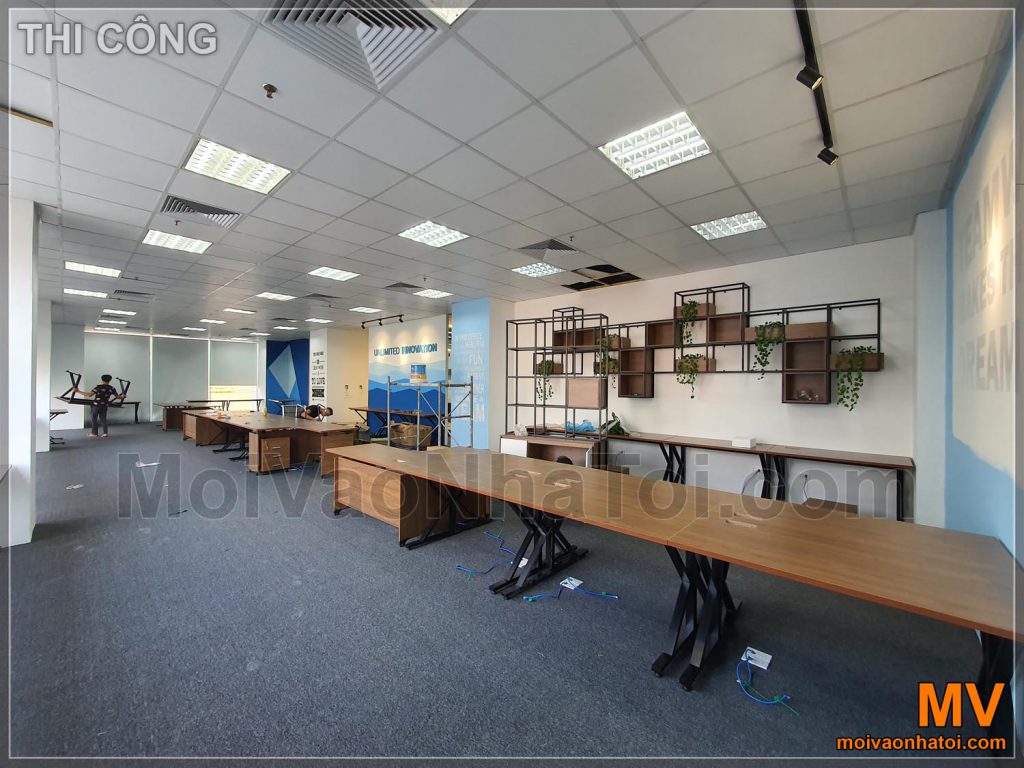
The furniture is designed with a simple design with black table legs, will be mixed with computer cases, power lines, creating neatness.
GENERAL WORKING OFFICE, DESIGN FINISHED:
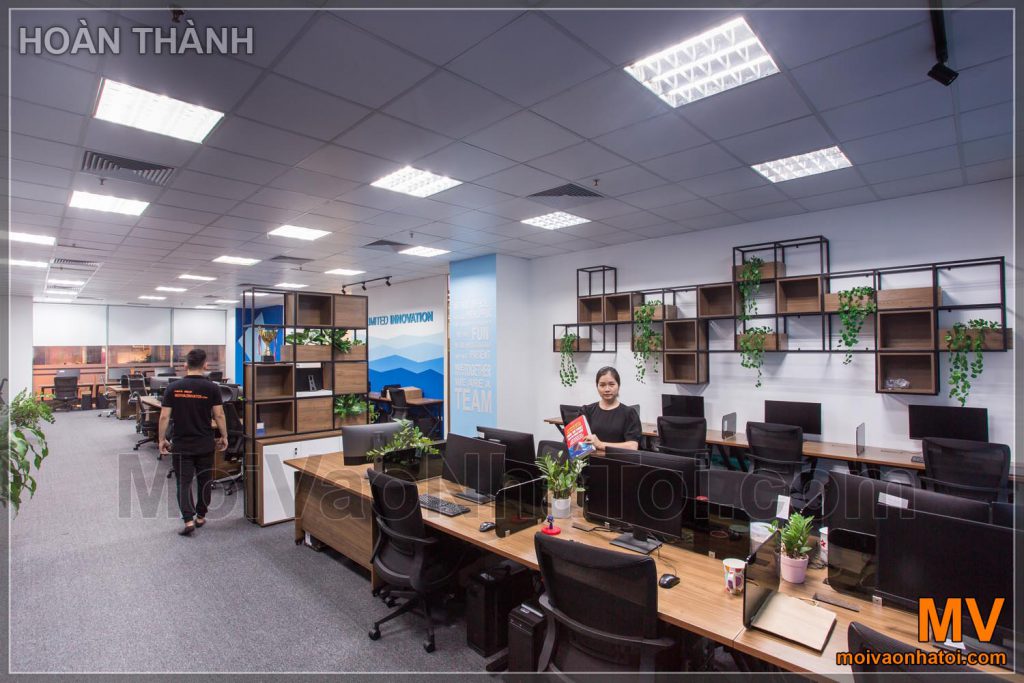
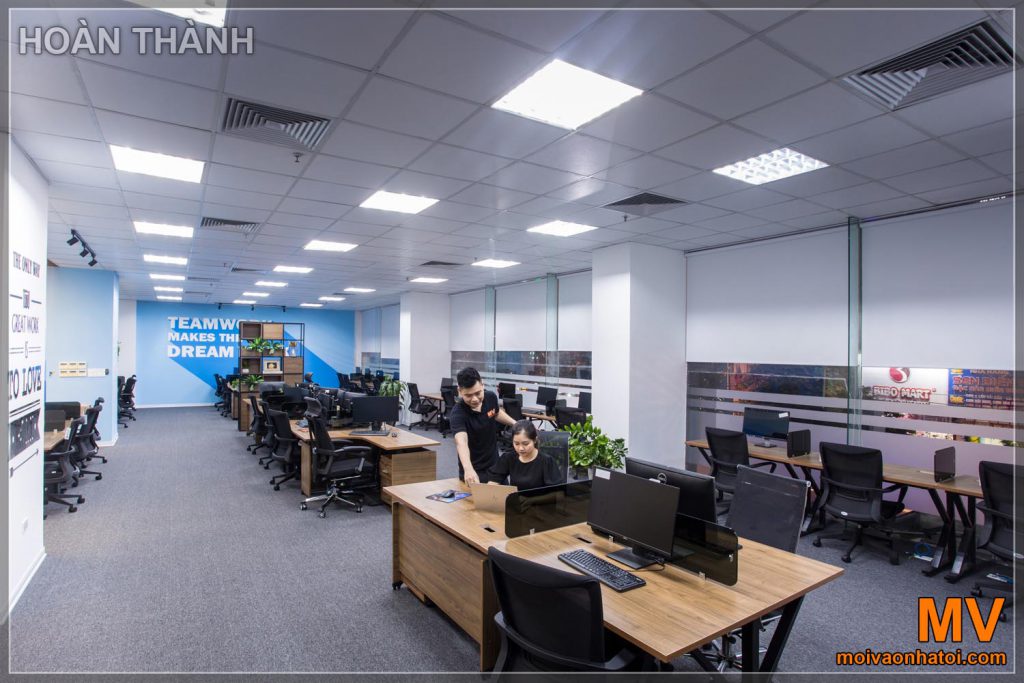
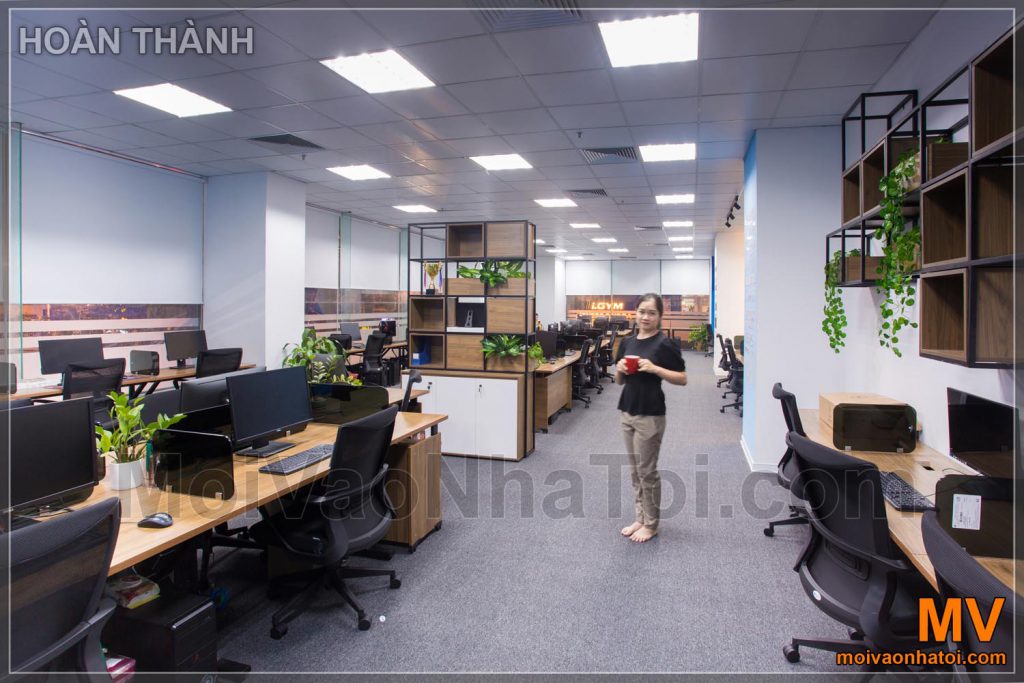
Compare 3D and reality to see that the MV is always constructed more accurately and beautifully than 3D.
If you have a need to design and construct office furniture FAST, QUALITY, Reasonable Cost, contact us: MV Construction Company
Phone: 0908.66.88.10
Website: https://moivaonhatoi.com
4 / SMALL MEETING ROOM:
Small meeting room will be a place to receive candidates, or to discuss work with small groups of employees, instead of using large meeting rooms too large will be thin.
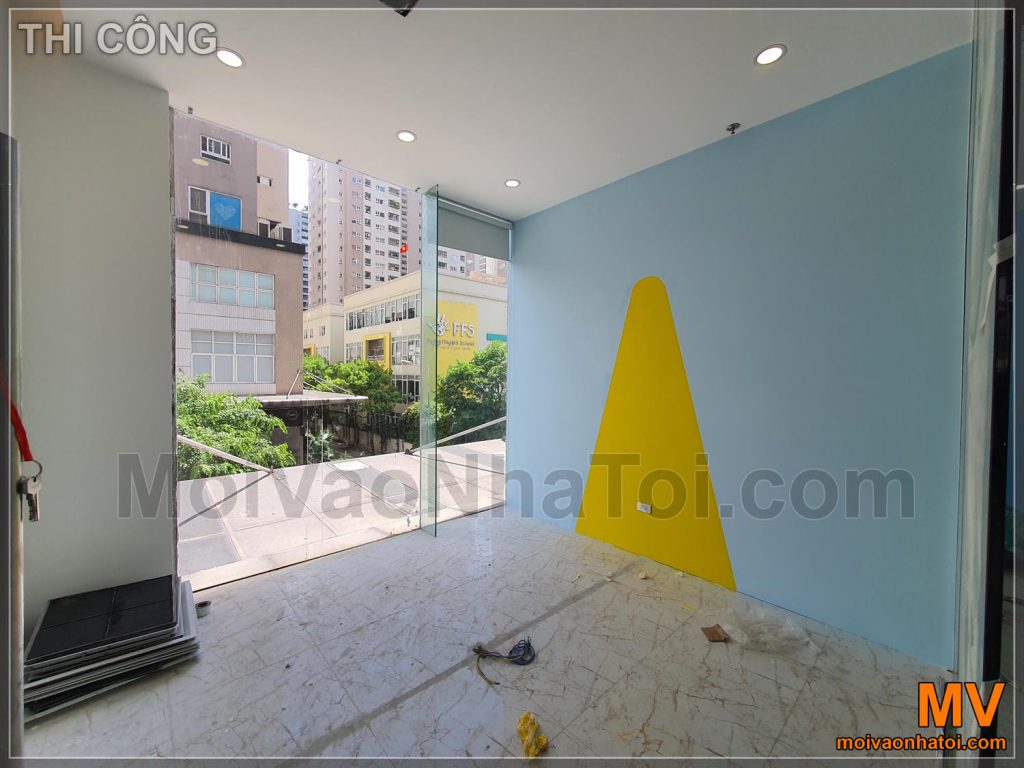
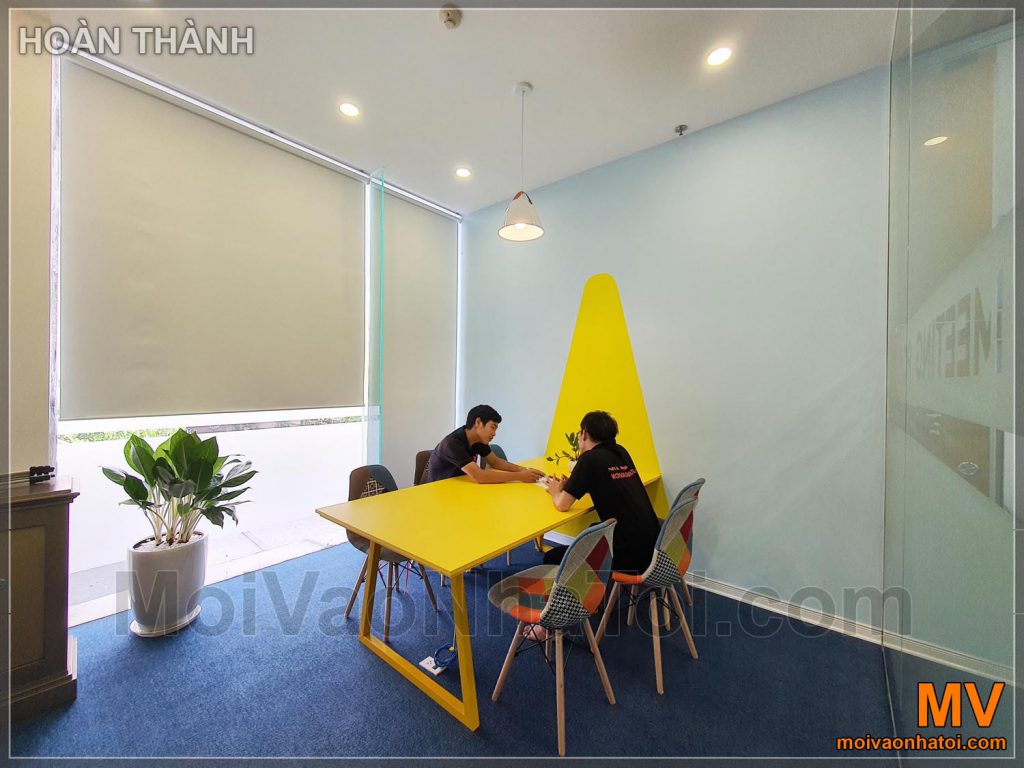
The small meeting room is also simply designed with painted wall paint. This is a youthful design that is not too expensive, suitable for offices, creating a creative and dynamic working environment for everyone.
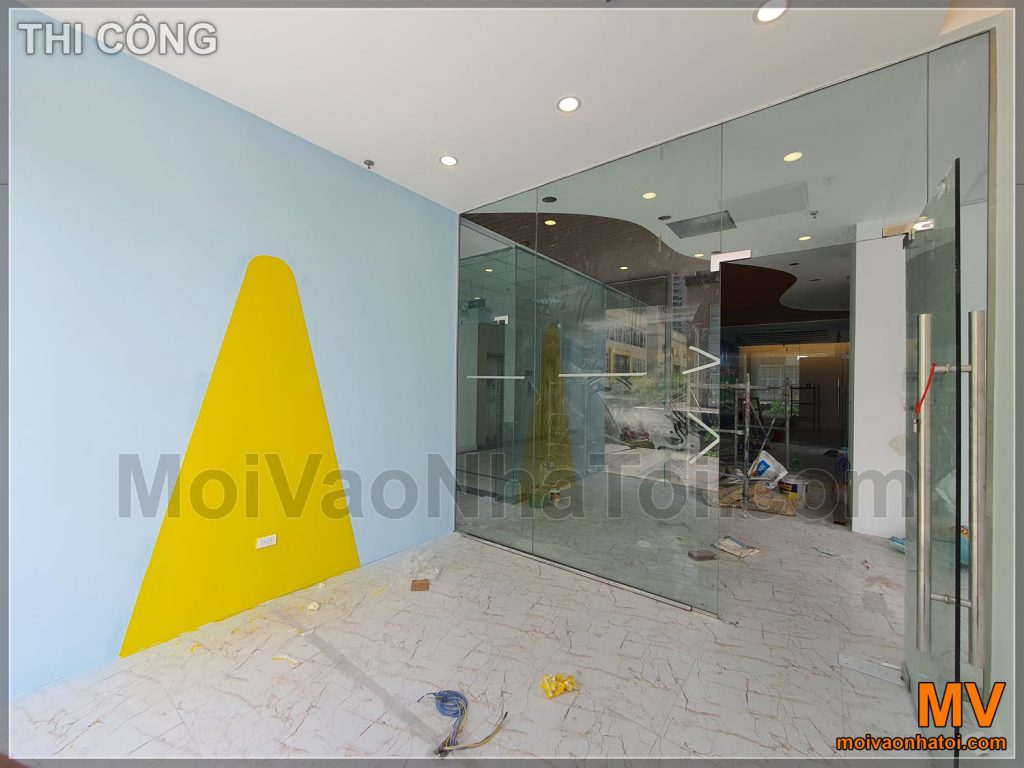
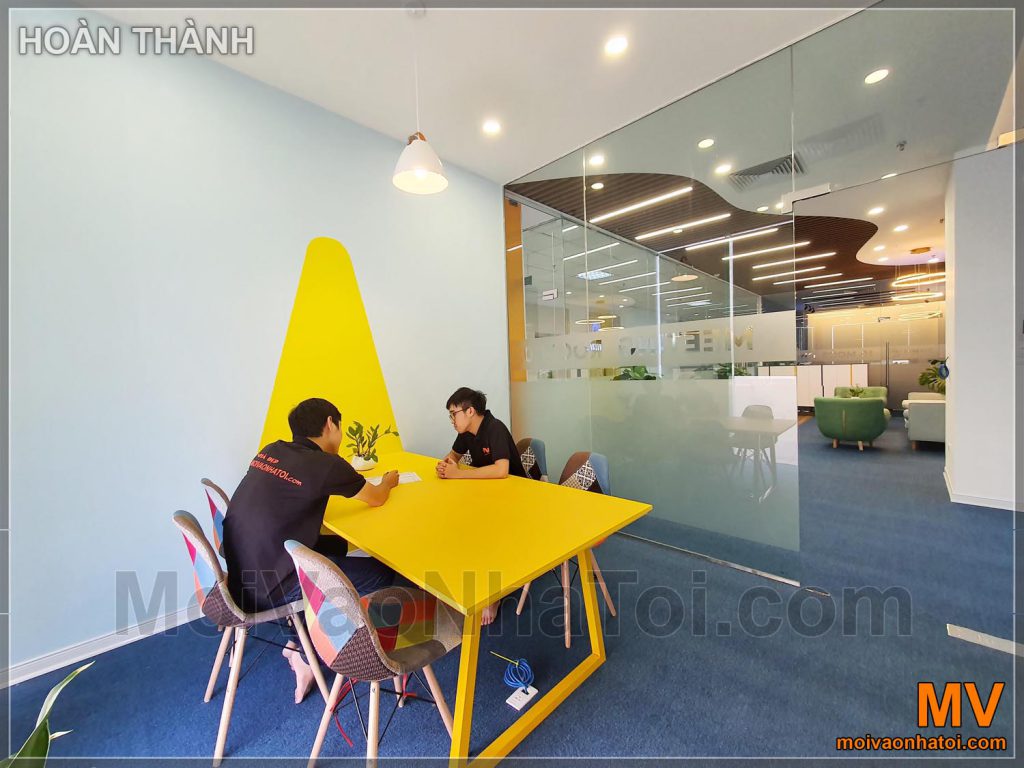
Compare 3d and realistic small meeting room when complete:
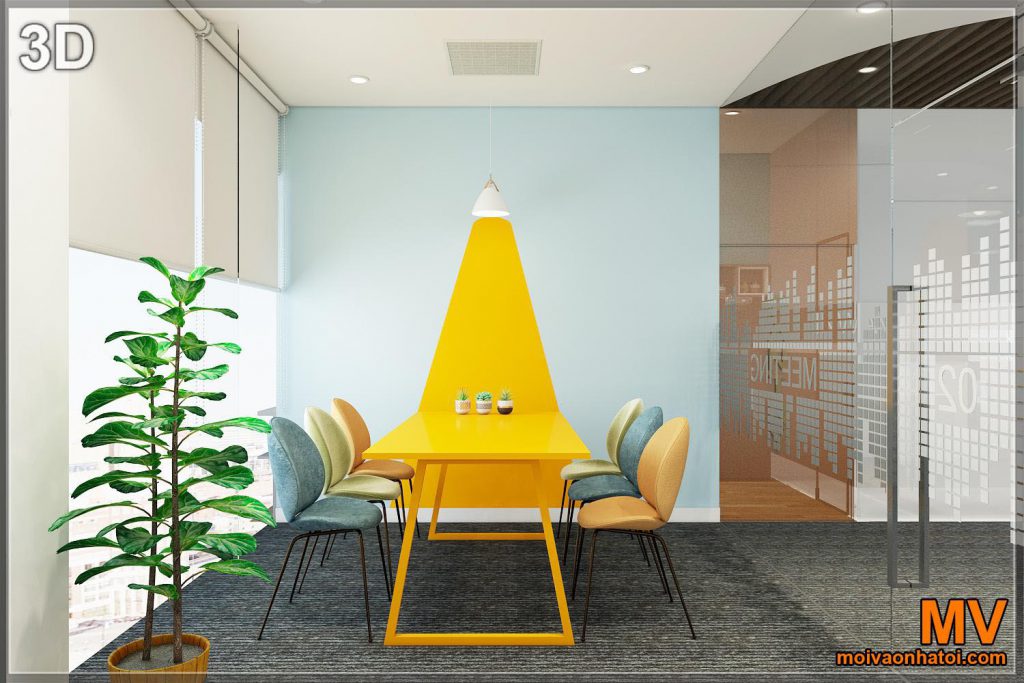
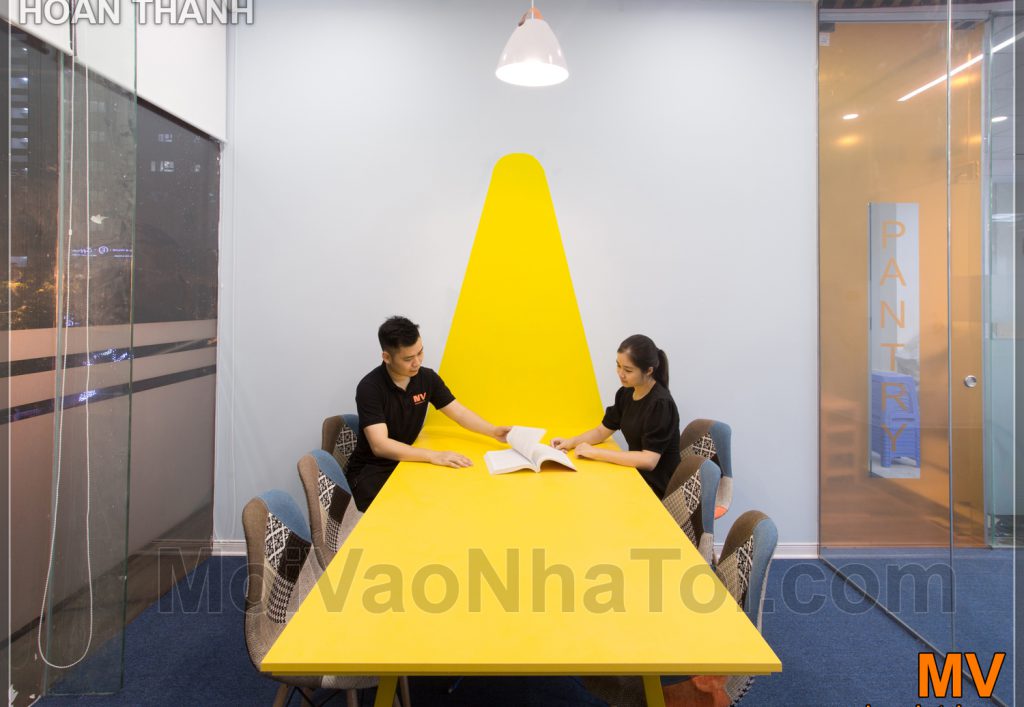
It can be said, Welcome Home I am always proud of the construction techniques, to make sure the products are exactly the same design, and feel like the actual photo will always look better than the 3D drawing.
5 / pantry - dining room, common activities:
Inwave Co We are also very interested in life, creating a comfortable working environment for the company's brothers when we reserve an area of 15m2 so that everyone can take a break, eat and drink for the members. It can be said that this is 15m2 of the company's love for the members, so in the middle of the all-green space, the MV designed the door to the Pantry area with a completely different warm orange color:
from 3d to reality:
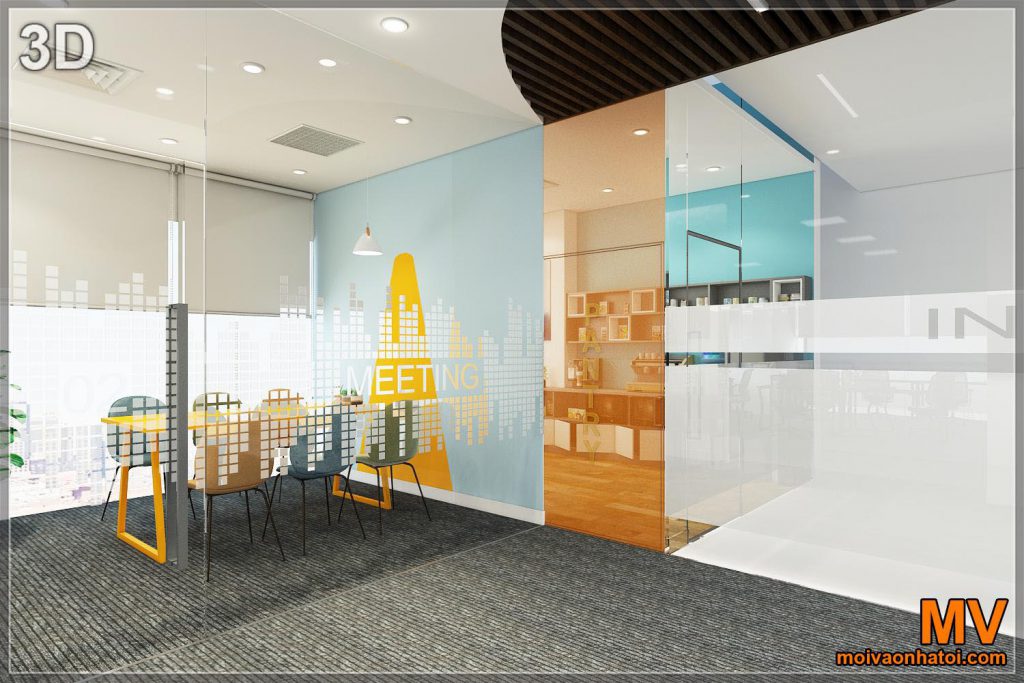
The door to the Pantry room with a unique Radiant Orange Glass, we constructed exactly like 3D.
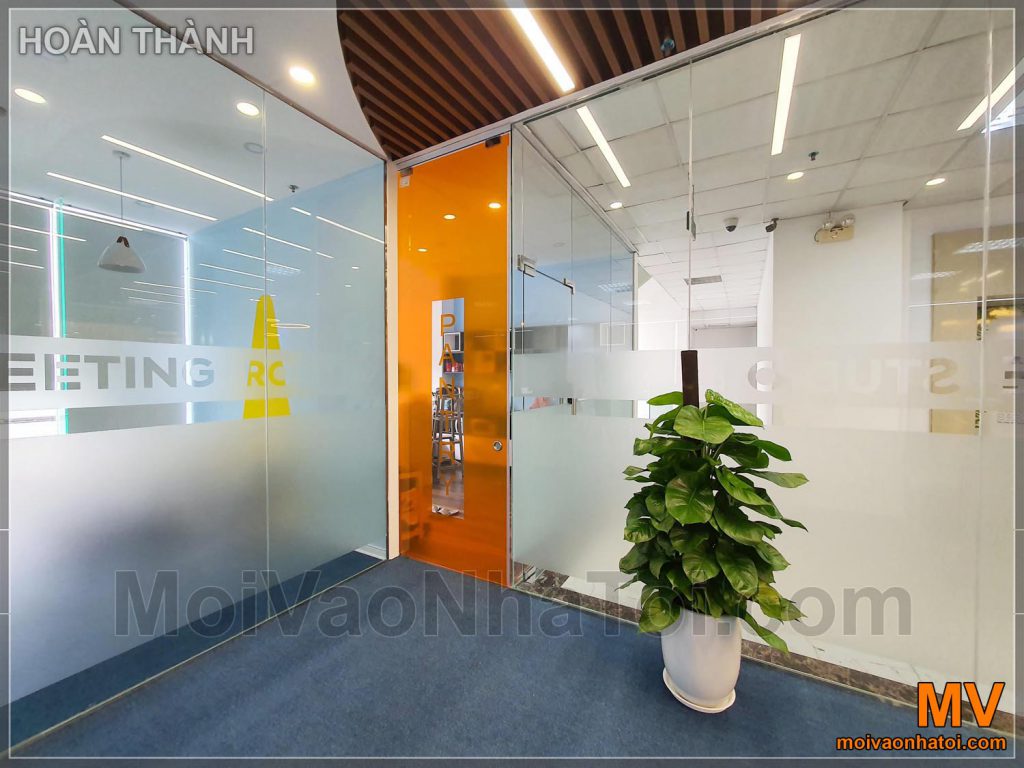
Design 3d pantry room:
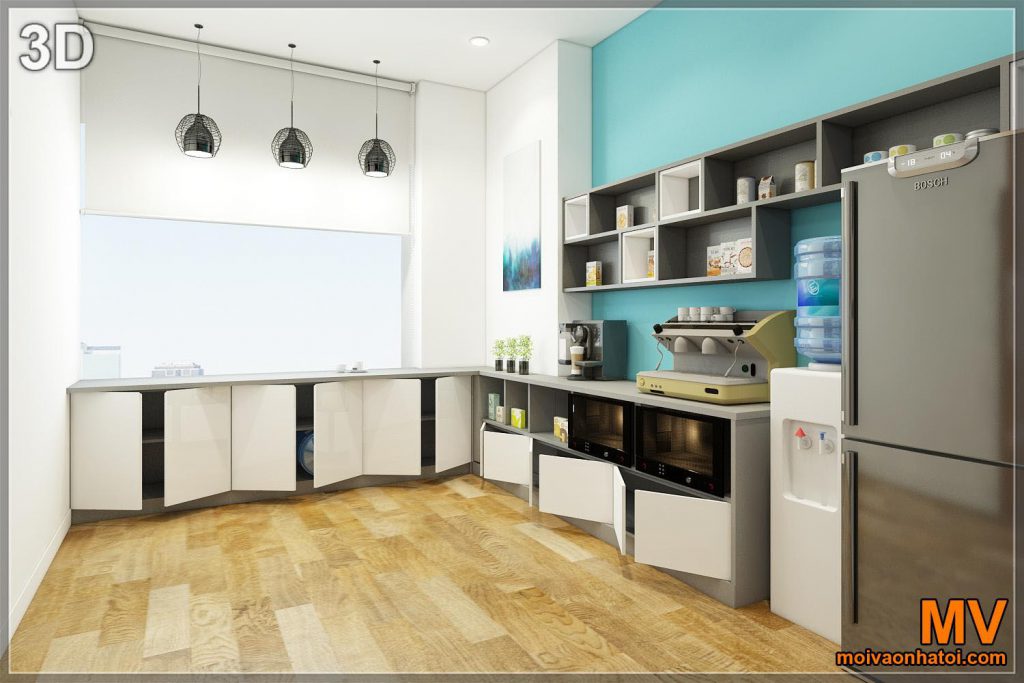
CONSTRUCTION PROCESS:
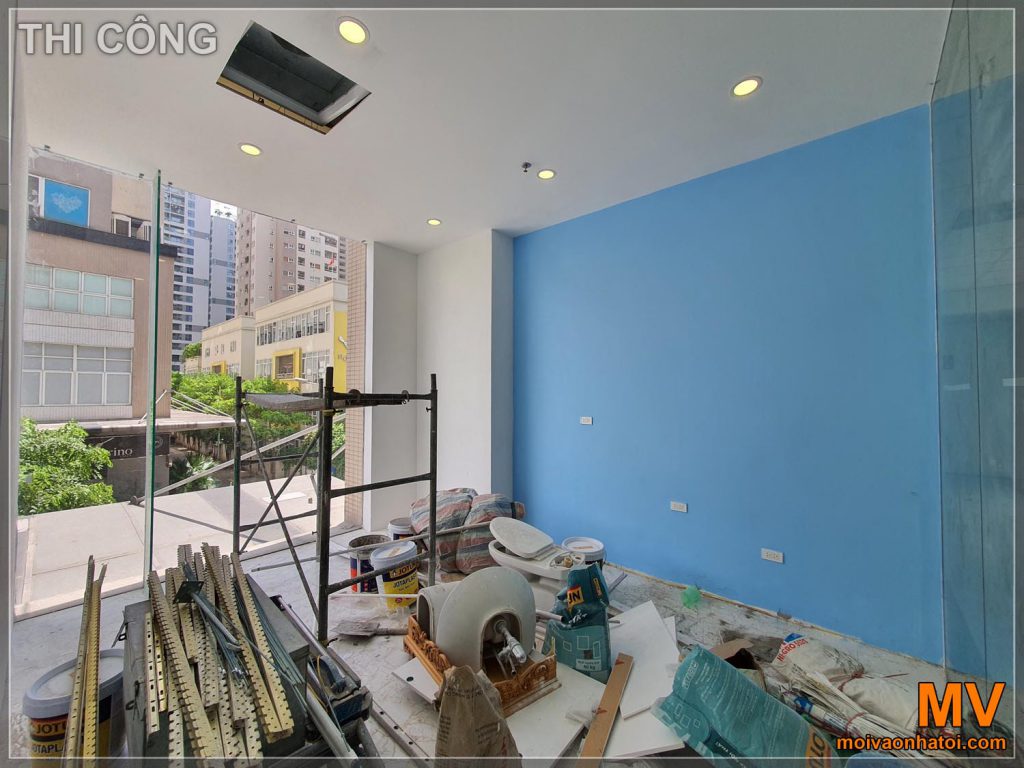
and when the pantry is complete:
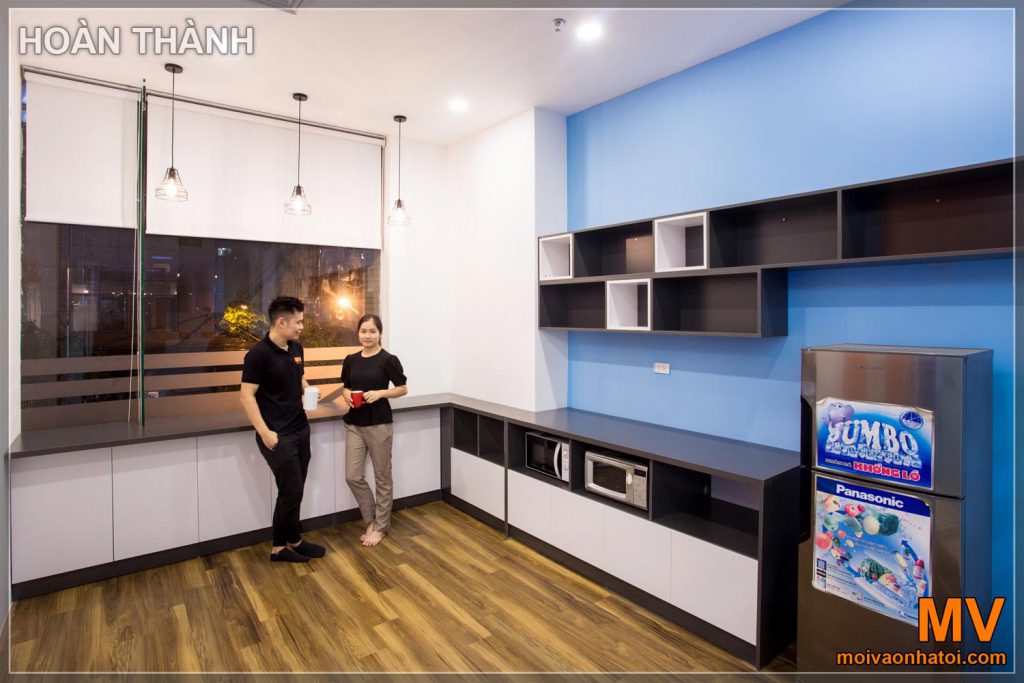
The picture taken by us is 1 day before handing over the project to the customer, so there is still no furniture, no vividness for the photo. However, if you are physically present on the project, if you look closely at the details, you will see only a simple kitchen cabinet, but the MV has been meticulously designed and user-oriented.
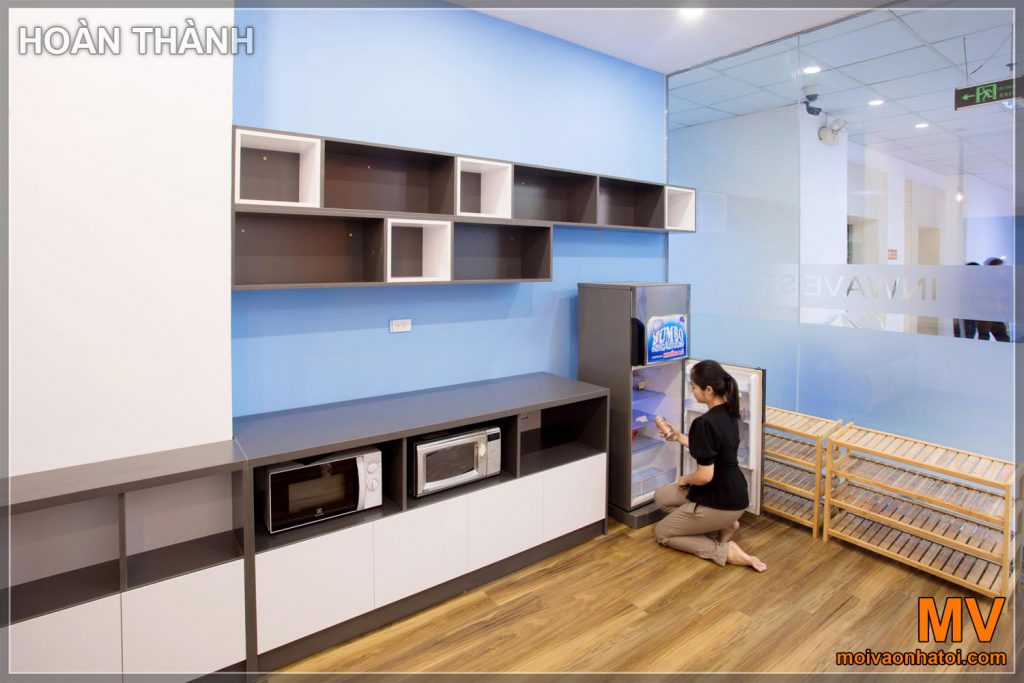
Actual video in office furniture In-wave:
CONSTRUCTION OF IN-WAVE OFFICE:
| TT | CONSTRUCTION ITEMS | COST OF CONSTRUCTION |
| 1 | Dismantle the existing wall | 5,000,000 VND |
| 2 | Glass edge | VND 60,000,000 |
| 3 | Plasterboard, wall paint | 40,000,000 VND |
| 4 | plaster ceiling | 40,000,000 VND |
| 5 | Curtain | 30,000,000 VND |
| 6 | Electrical system, network | 100,000,000 VND |
| 7 | Furniture (all except work furniture): - The pantry cabinets - The partitions, hanging bookshelves - Wooden wall paneling backdrop decoration - Lighting system, font backdrop - Shoes Cabinet | 80,000,000 VND |
| 8 | Carpet | 40,000,000 VND |
| 9 | Decorative decal, wall stickers | 20,000,000 VND |
| 10 | Other decorative parts (table top partitions, wall braces ...) | 15,000,000 VND |
| 11 | Design fees | Free |
| TOTAL (Not including tables and chairs) | 430,000,000 VND equivalent 1.900.000 VND / m2 | |
| 12 | Desk + chair + partition for 45 people | 80,000,000 VND |
| TOTAL (Furniture included) | 510,000,000 VND equivalent 2.270.000 VND / m2 |
Compare 3D and reality to see that the MV is always constructed more accurately and beautifully than 3D.
If you have a need to design and construct office furniture FAST, QUALITY, Reasonable Cost, contact us: MV Construction Company
Phone: 0908.66.88.10
Website: https://moivaonhatoi.com
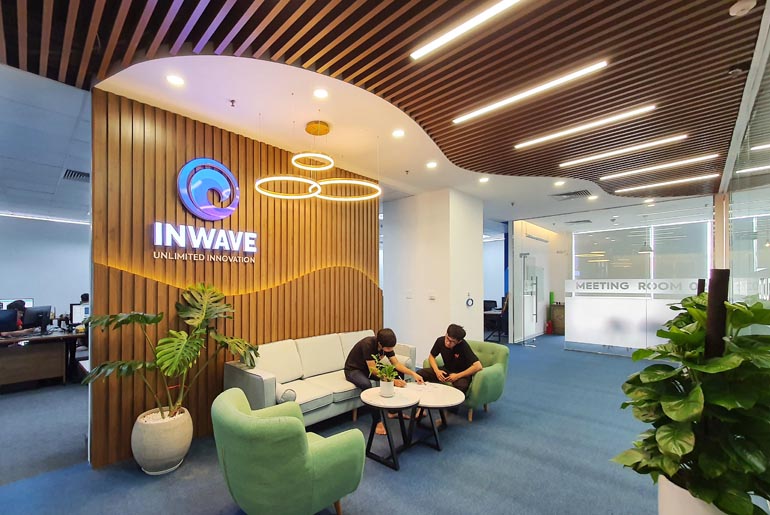



Comments are closed.