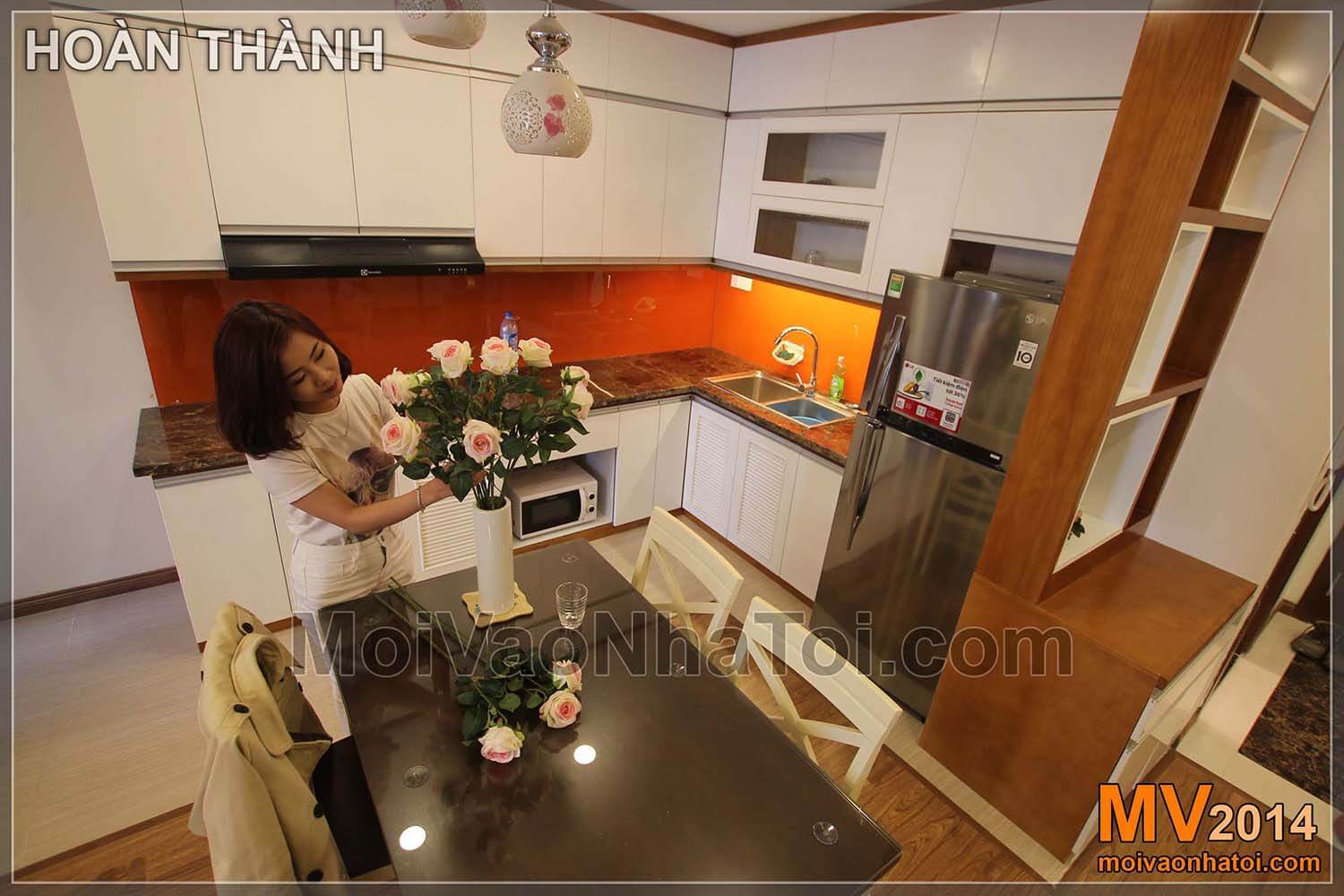
Ground floor has not renovated starcity apartment:
CONSTRUCTION DESIGN APARTMENT INTERIOR STAR CITY, LE VAN LUONG, HANOI
Address: Design of StarCity Apartment Building Le Van Luong, Hanoi
Acreage: 77.6m2 – căn hộ 2 Bedroom
Cost of construction Interior part: 165 million
(Raw construction cost: subject to handover conditions per apartment)
Construction time: 30 days
- 2014 -
***
3D premises after renovating and changing room location:
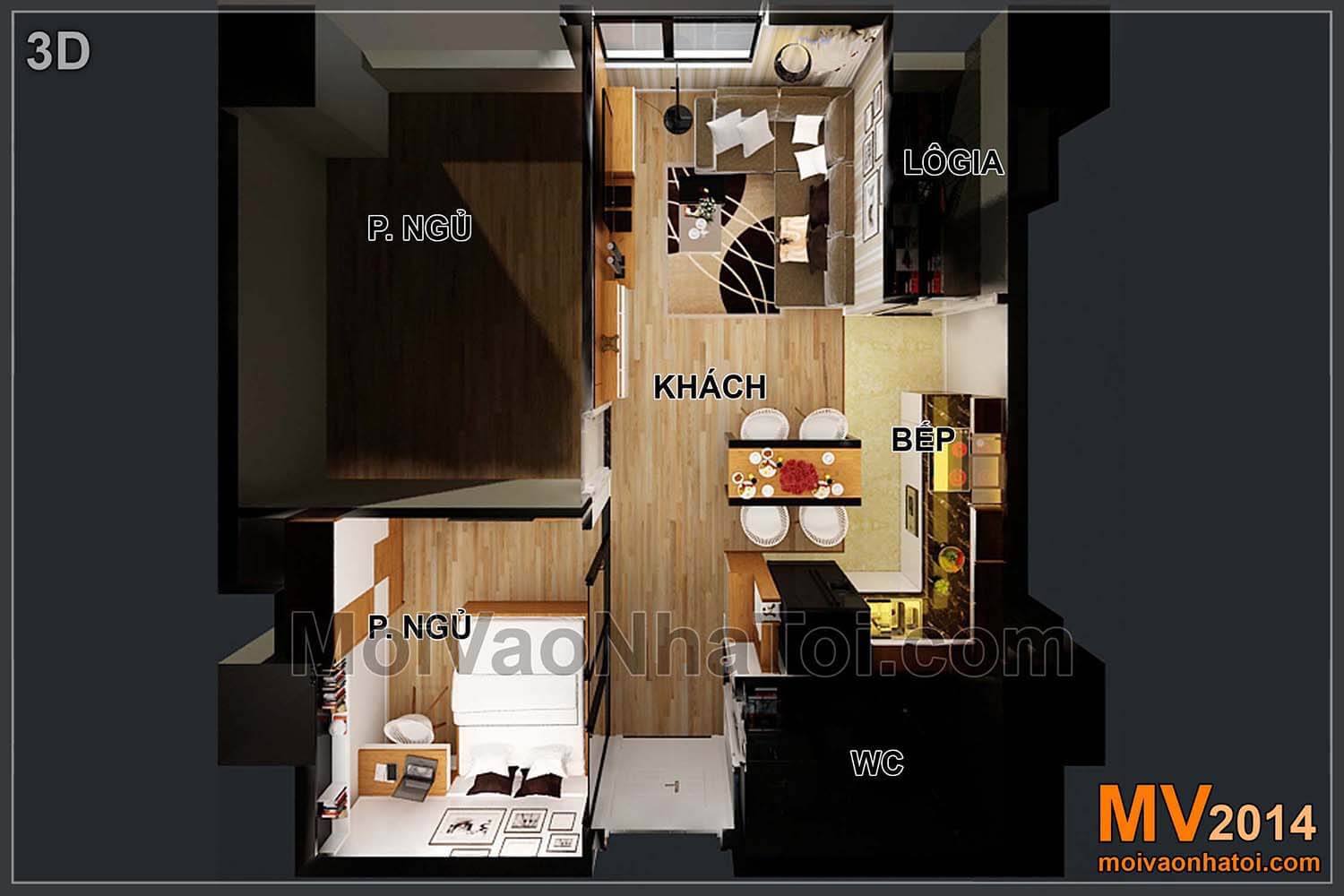
The existing status has not been renovated:
The ground of StarCity Le Van Luong Apartment Design is the current standard, has been carefully calculated and applied to the whole building. However, when applied in practice, each home has a different adjustment to suit their own circumstances, lifestyle. With this house, moivaonhatoi has changed quite a lot of room layout. Specifically, the Living room has been relocated to the Master Bedroom, the balcony length has also been shortened. This change makes the Kitchen and Living Room not lying diagonally as the current situation, but lying straight, united into a large space. Rearrangement under this plan makes the common living space of the house become wider.
Viewing angle when entering the main door - 3D design and construction process of star city apartment:
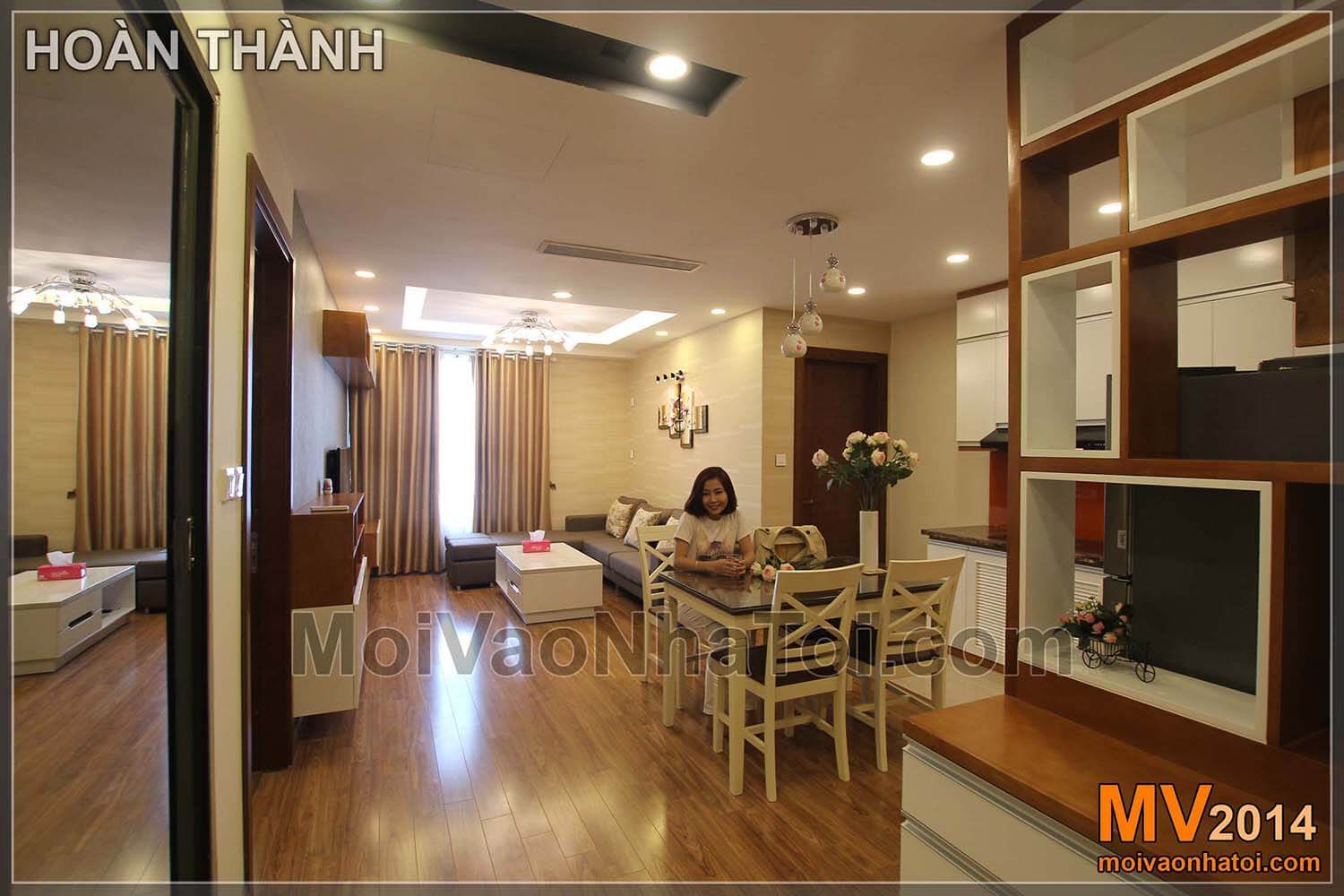
View from the main entrance:
Entering the main door, we will not be blocked by a wall and then turn to the living room (as the current design), but will see the space between the living room and the dining room.
View from kitchen to living room during rough construction:
Furniture of StarCity 70m2 apartment, living room after completion:
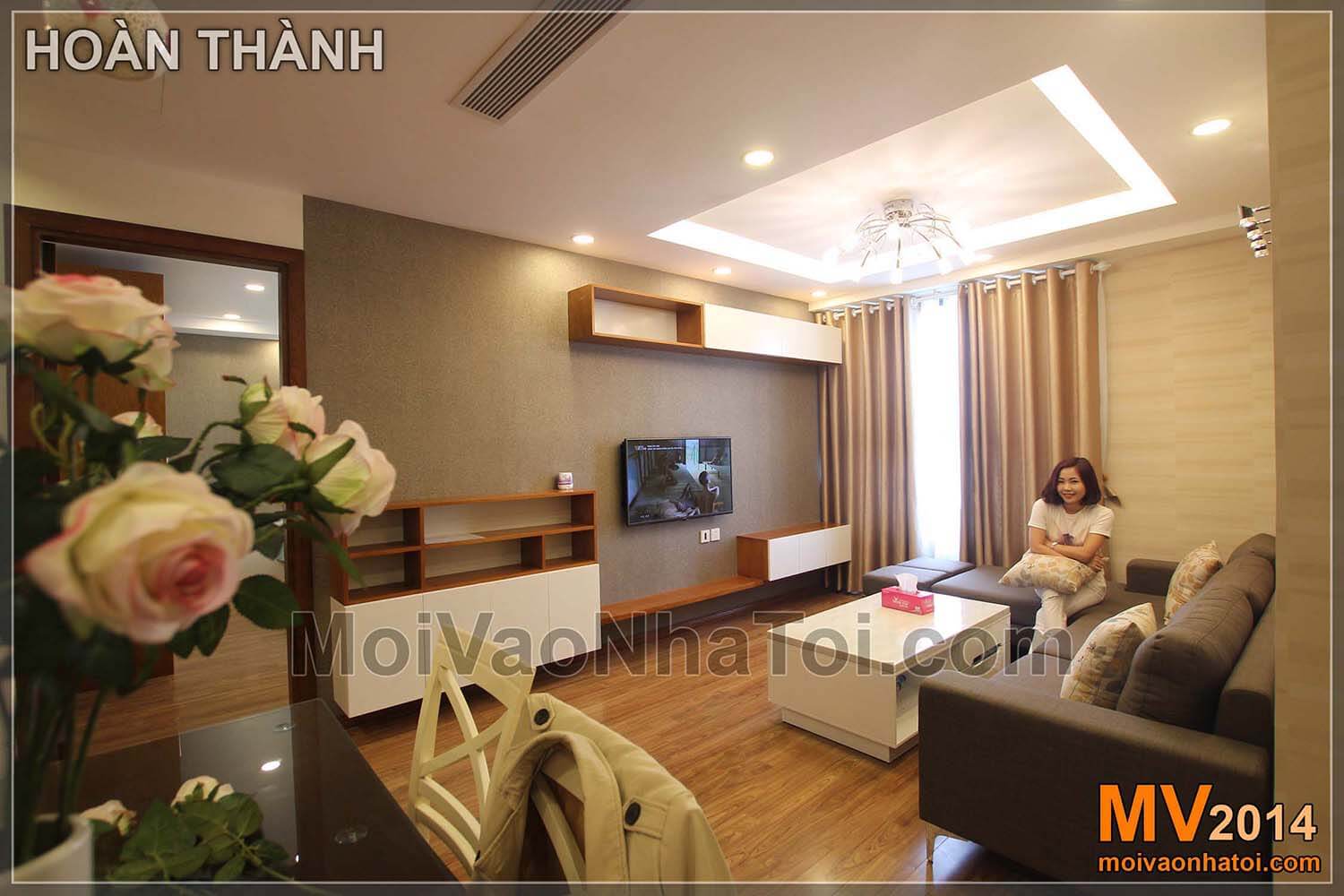
The classy, wonderful beauty is different from other common apartments, Interior construction design of apartments Star City is as luxurious as 5-star hotels.
Living room constructed of rough plaster ceiling and painted plasterboard ceiling:
Larger living room with open space to kitchen:
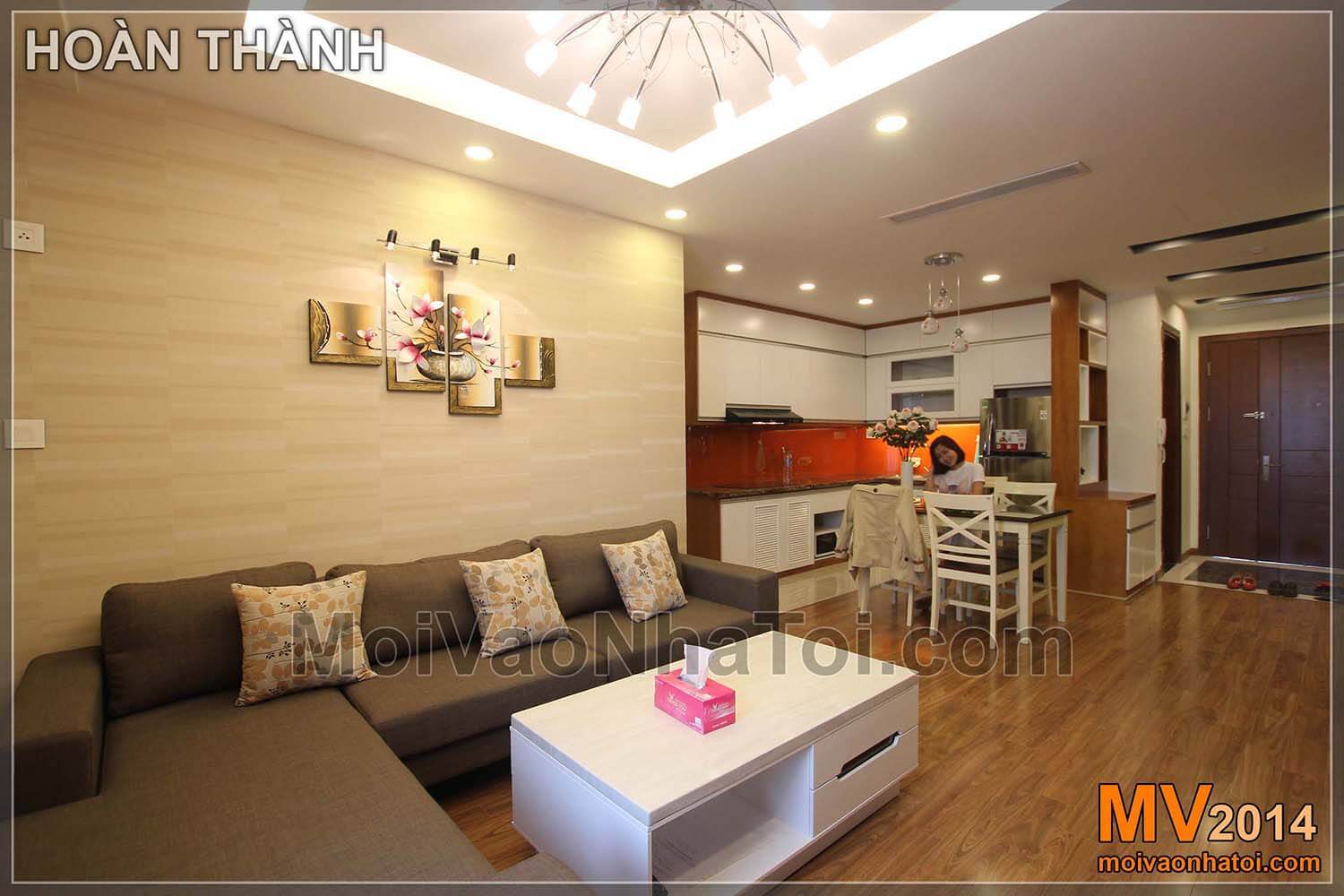
Like other apartment buildings, the design of StarCity Le Van Luong apartment is not high (~ 2.6m), it has problems with beams and electrical and air conditioning systems, so most plaster ceiling is flat. But the ceiling of the living room plastered to create accents on the seating area. The aisle area also has jolted black plaster boxes that create a lively, different from the flat ceiling.
Compare 3D kitchen design and after starcity apartment construction:
Kitchen cabinets are designed in two colors: wood in the body, helping the cabinet to be always clean, and white on the wings, leaving a spacious kitchen space, eye-catching.
The kitchen and dining room are located in a small but suitable space:
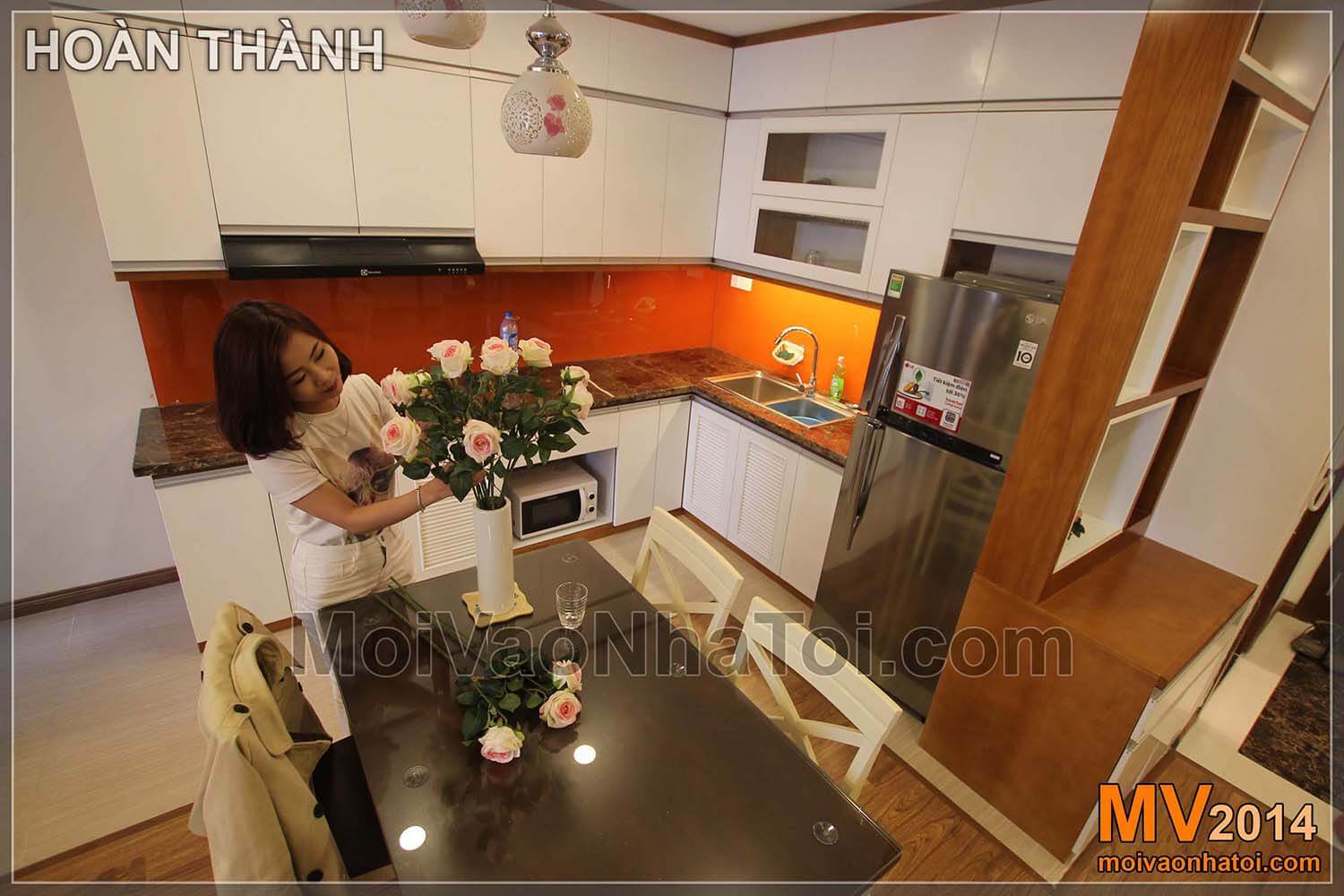
The tiled kitchen floor makes the kitchen easy to clean, but still has a reasonable separation, contacting the external wooden floor. "Construction of starcity apartment"
Construction according to 3D design drawings:
Current design of Le Van Luong apartment building 70m2 2 bedroom apartment, there is 1 bedroom without windows. Therefore, MV architects designed a large glass wall that can be expanded, so that when needed, the room can integrate into the same space with the outside living space. The outside of this wall is a mirror, creating a somewhat different decorative space. You can refer to the mirror wall array in another apartment: Interior design starcity apartment 107m2
Child bedroom linked to the outer space by a large mirror glass array:

Mirror glass has great aesthetic effect, not only beautiful, but also makes the room become more spacious and airy
Wall mirror combined stone in Interior design of Times City apartment:
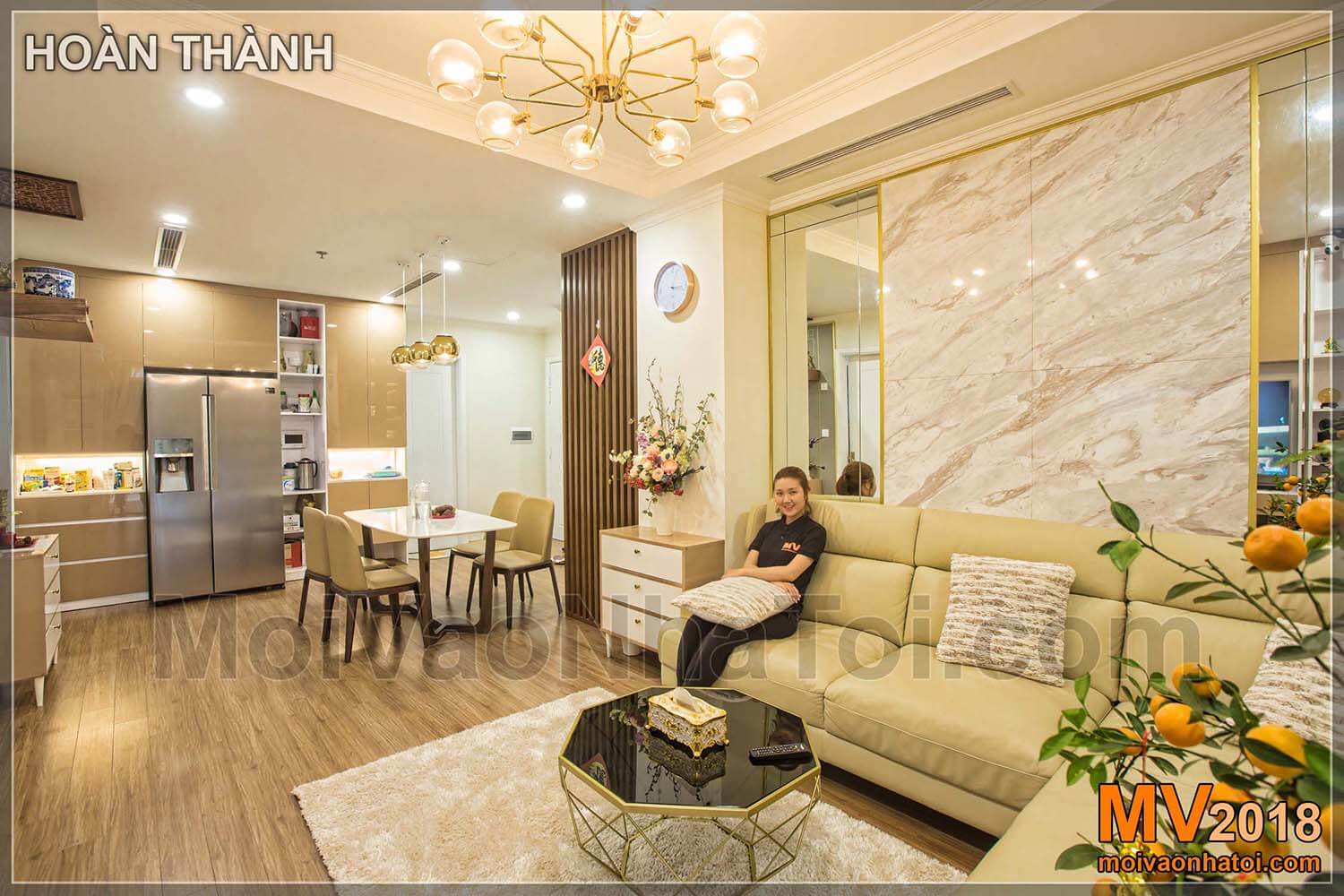
See more: Interior design of Times City apartment
Granite array is still in the middle, glass mirror array on both sides, separated by gold-plated aluminum braces, creating an extremely luxurious accent wall, and widening the room.
Layout of main bedroom - parent's bedroom:
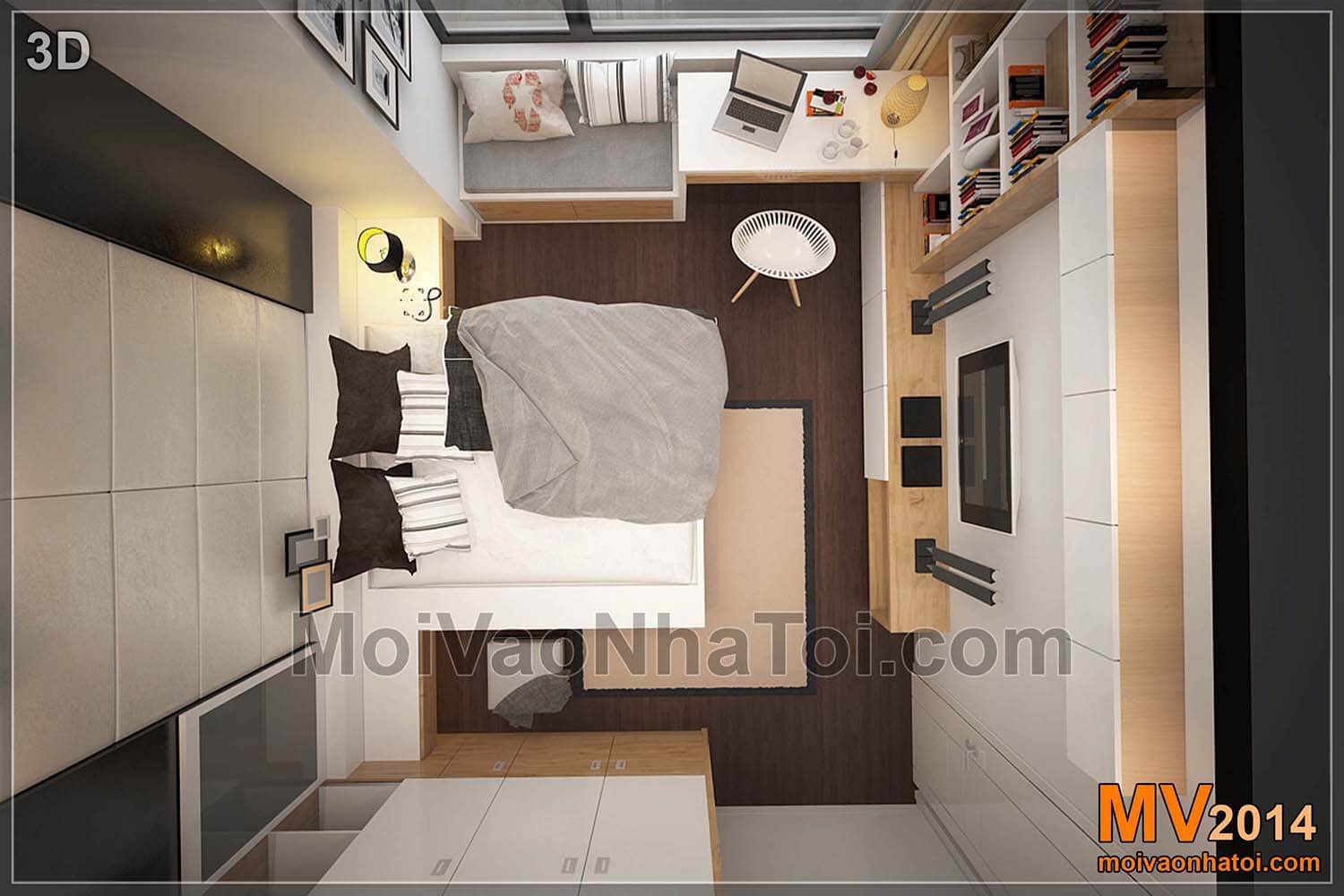
Design drawings and Photos after executing rough plaster ceiling:
Master bedroom after construction completed:
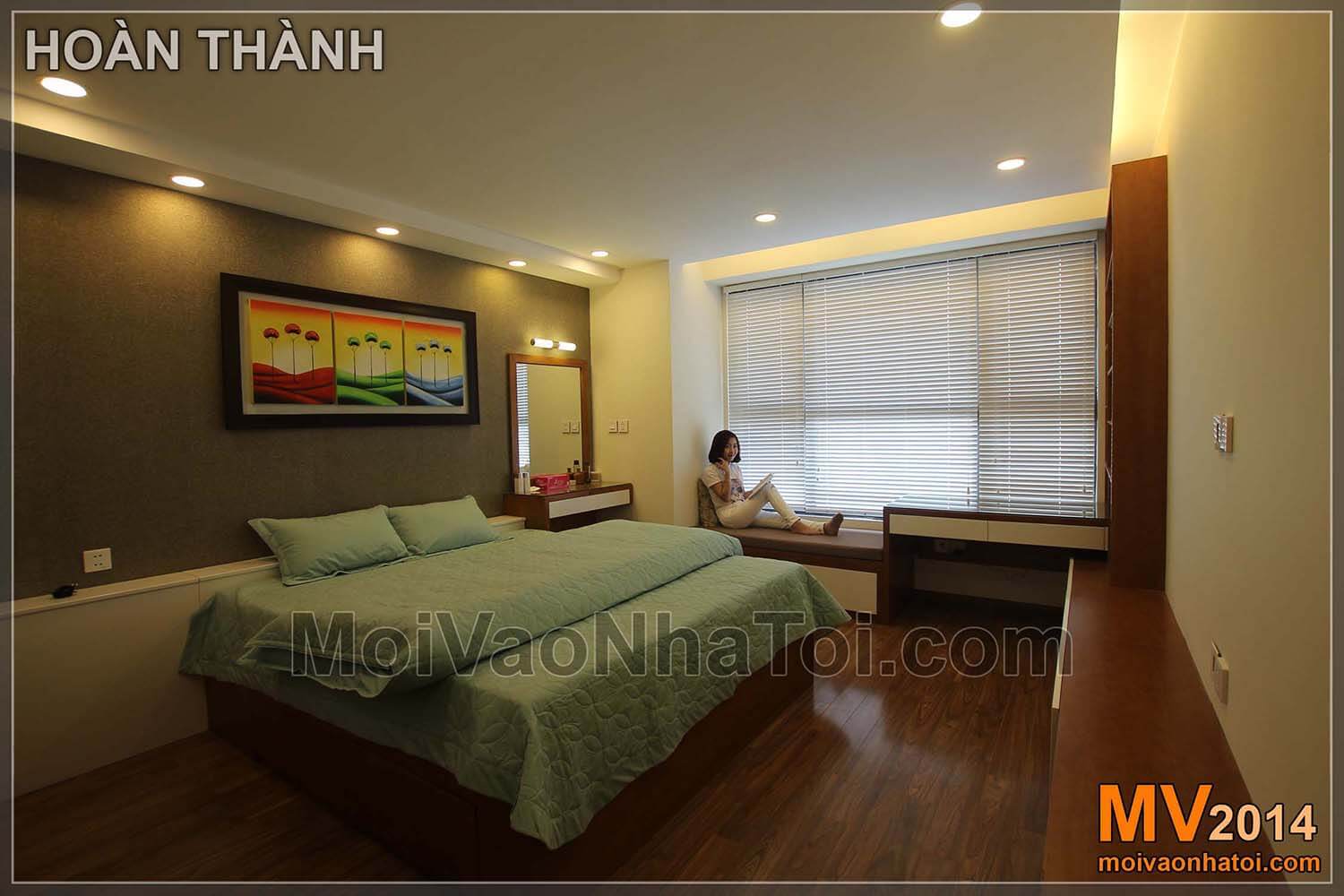
Taking advantage of the large window array, KTS has designed a study desk with reading chairs, creating a new playing corner in the bedroom, so that it is not necessary to sleep in the bedroom ...
You can sit looking through the window of this StarCity apartment building to watch Le Van Luong from above ...
Construction process of bedroom plaster:
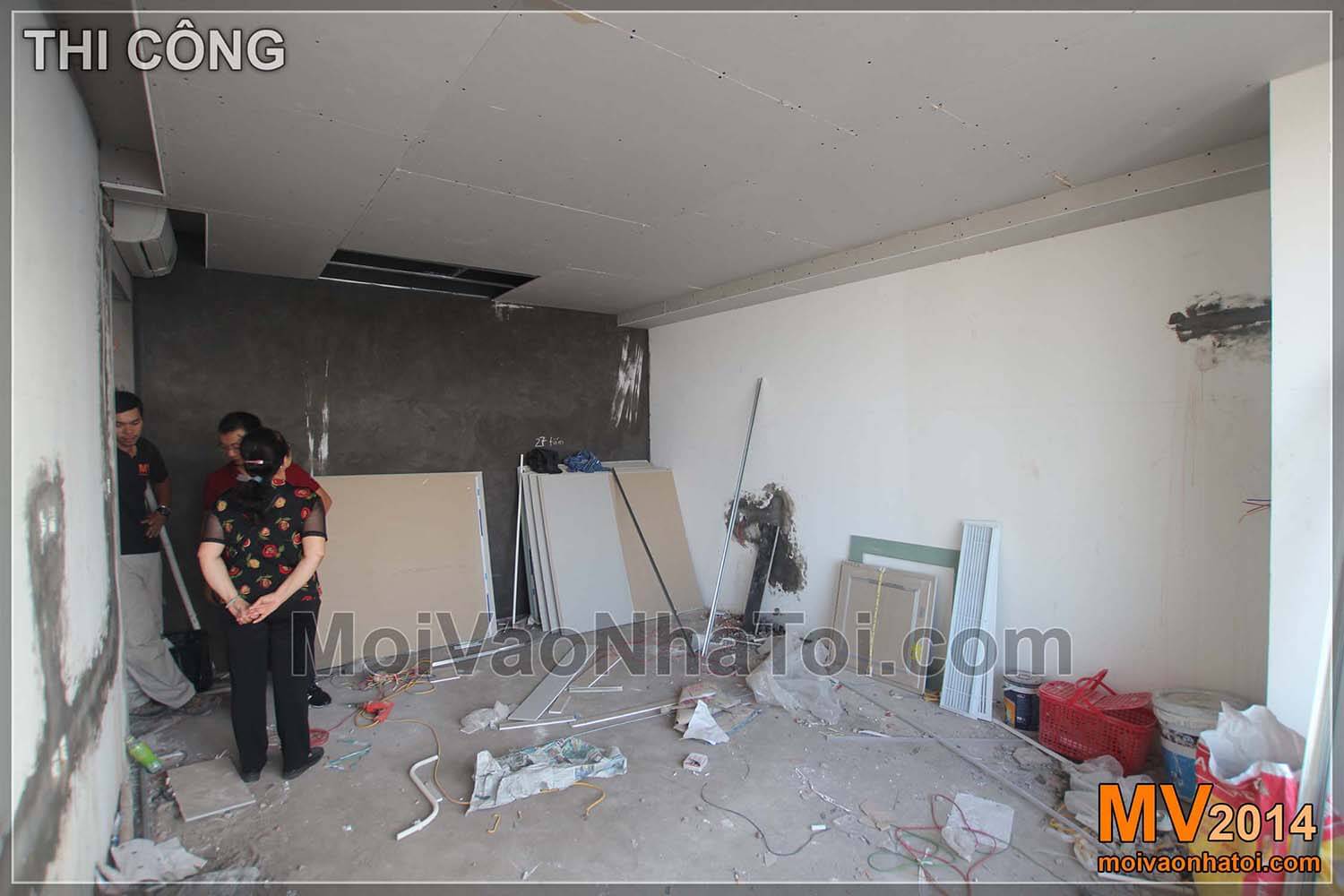
Bedroom furniture in starcity apartment building:
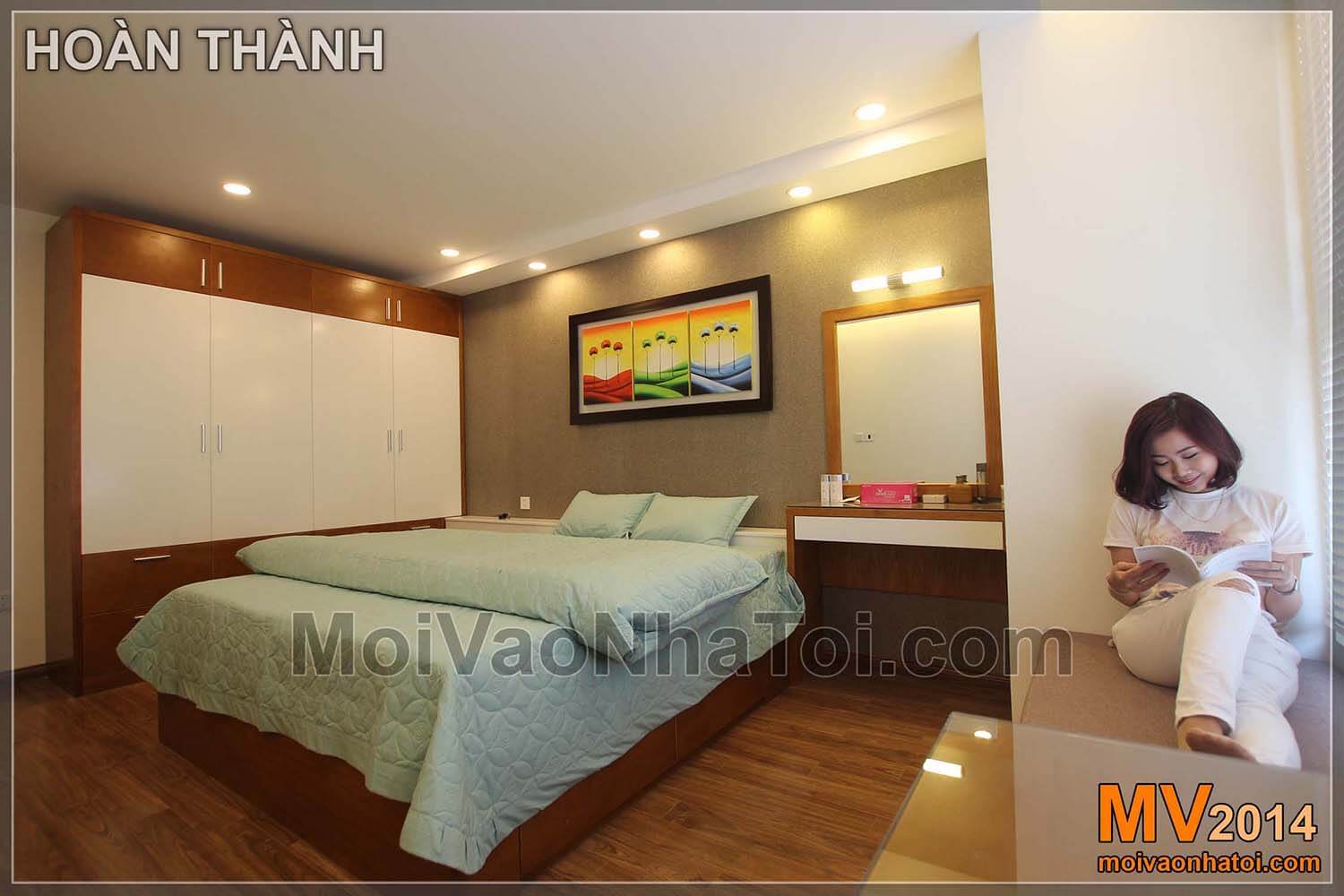
The bedroom is designed with wooden details running around, interconnected. To be more prominent thanks to the arrangement of decorative reflectors, wallpaper. "Starcity apartment building"
WC toilets of the apartment are also designed in detail:
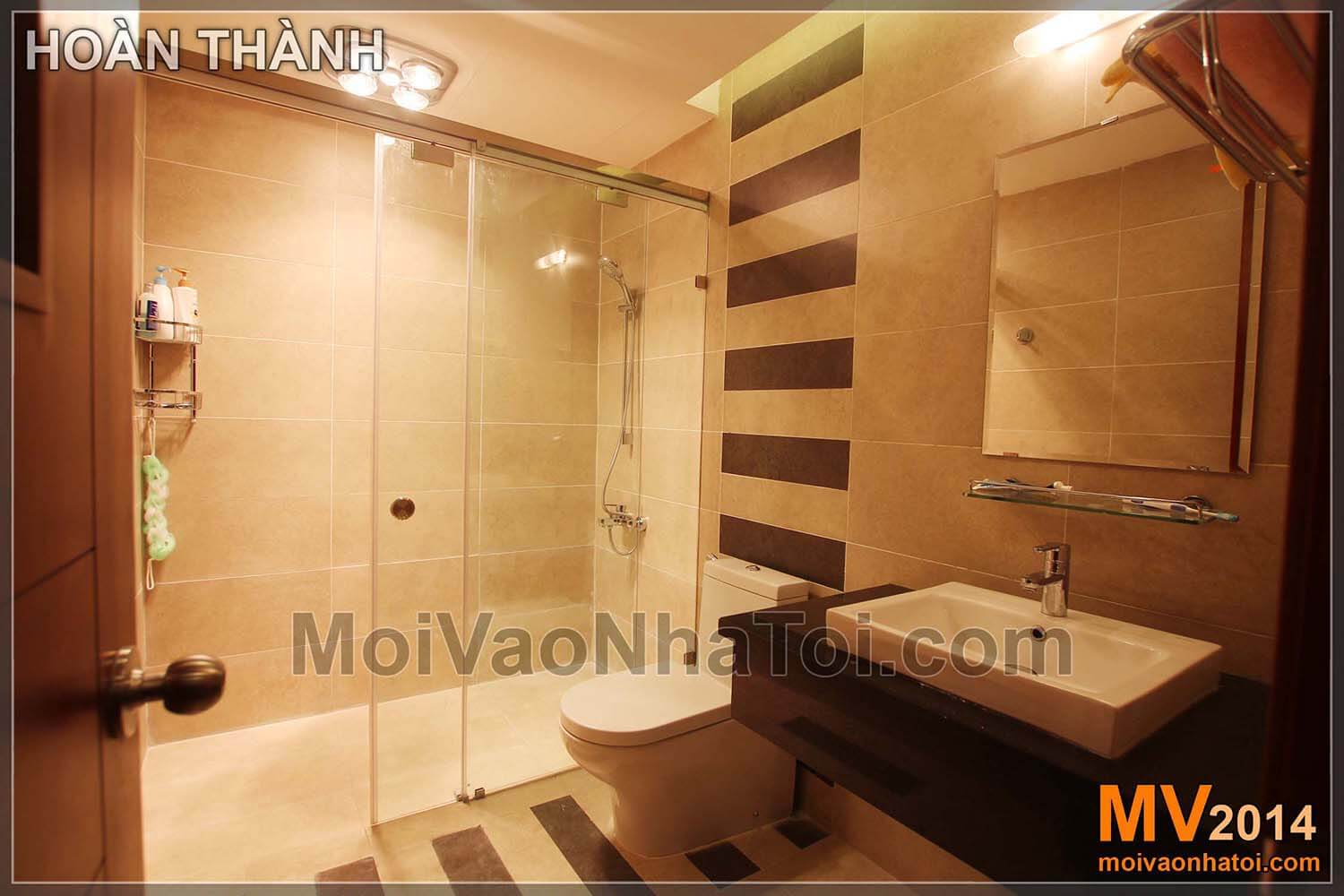
Bathrooms are tiled with a simple one-color tiles, but are vividly transformed by cutting tiles and color combinations into decorative pieces.
Invite you to view 2 more apartments with Le Van Luong building with larger area: StarCity Apartment 95m2 and Star City Apartment 107m2 To have more reference samples for your home!
TABLE OF INTERIOR CONSTRUCTION COSTS TOTAL:
| TT | CONSTRUCTION ITEMS | COST CONSTRUCTION |
| 1 | KITCHEN WOOD KITCHEN | 80 million |
| 2 | MASTER BEDROOM FURNITURE | 40 million |
| 3 | BEDROOM FURNITURE BABY | 35m |
| 4 | WOODEN TOILET 2 WC | 10mil |
| TOTAL | VND 165 million |
(Raw construction cost: subject to handover conditions per apartment)

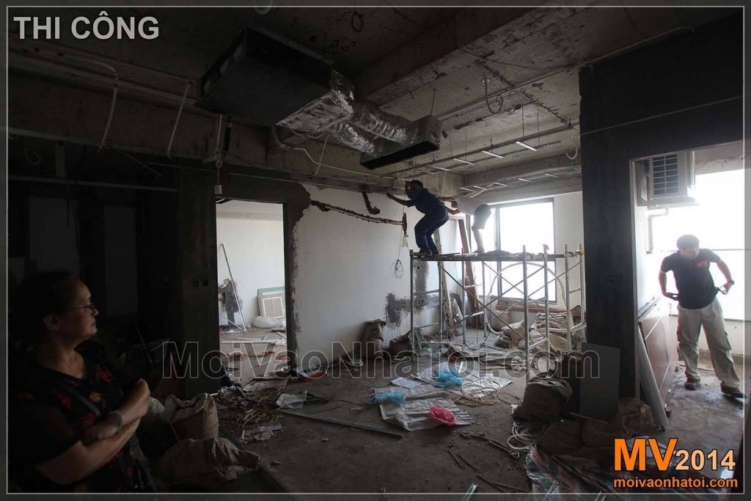
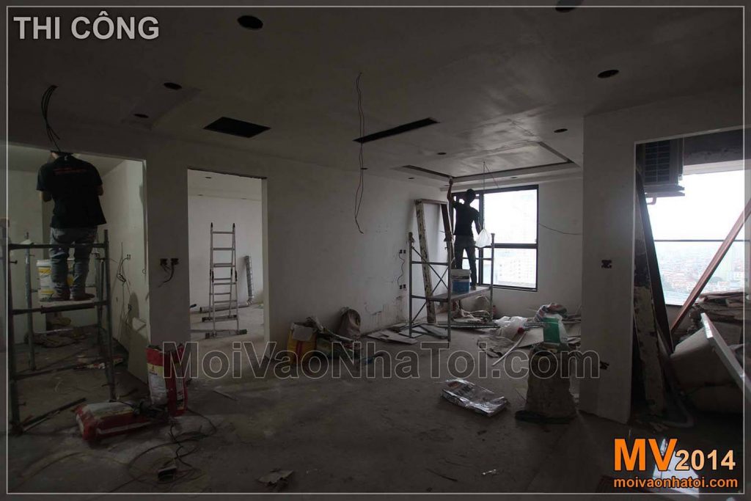
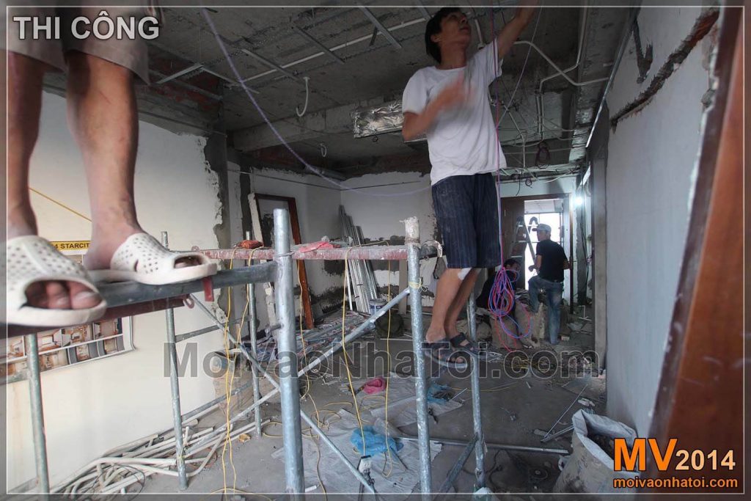
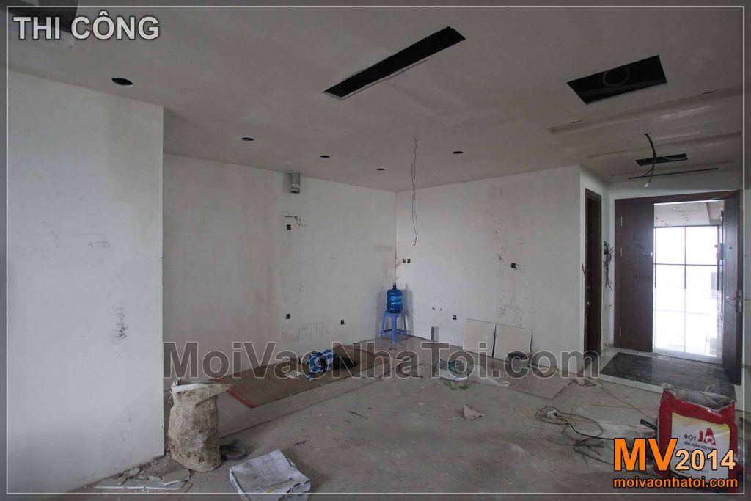
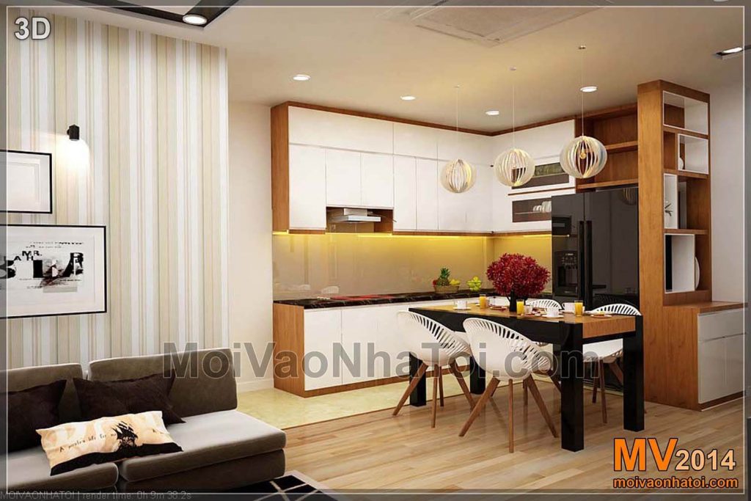
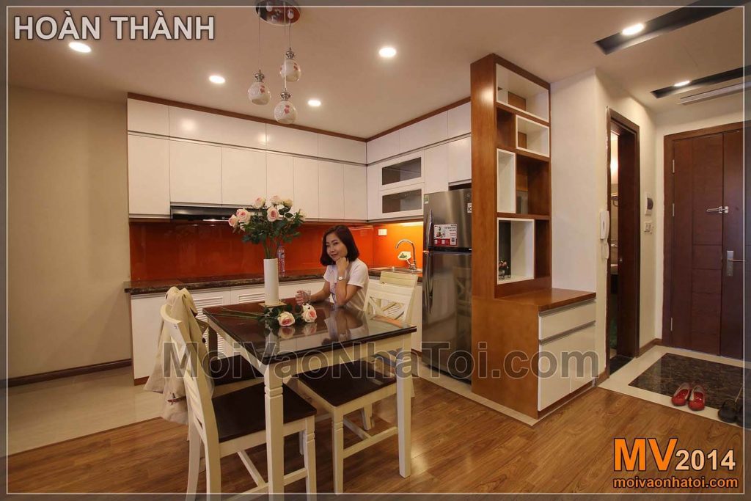
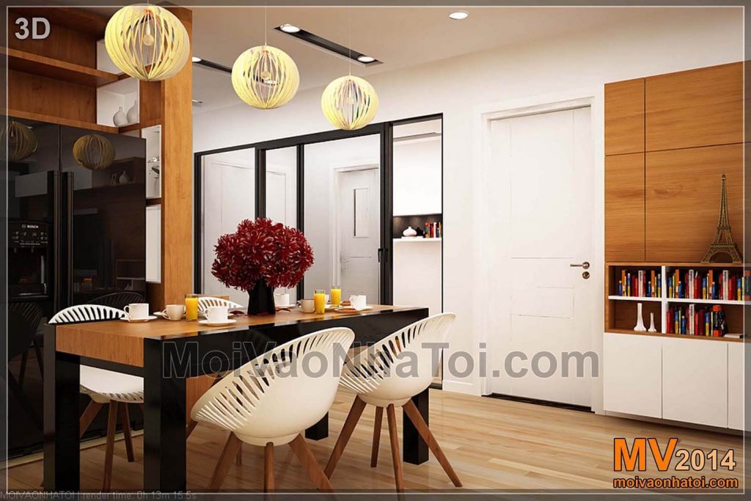
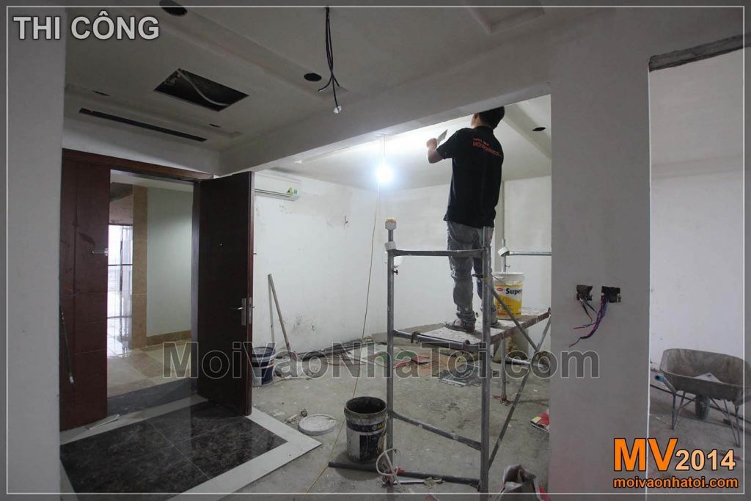
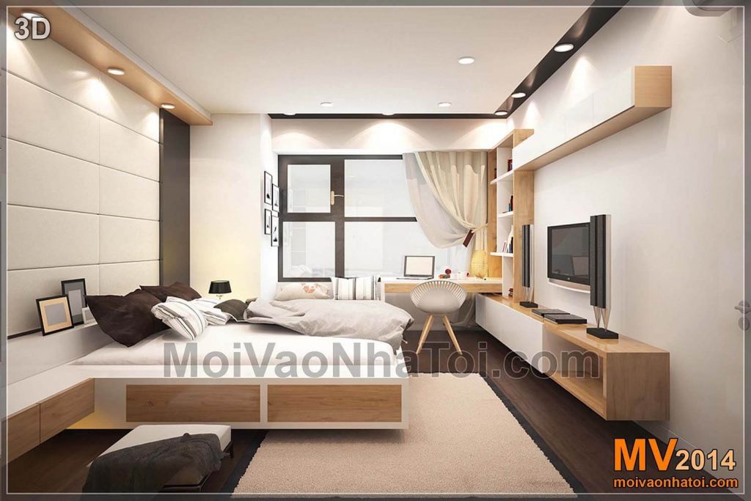
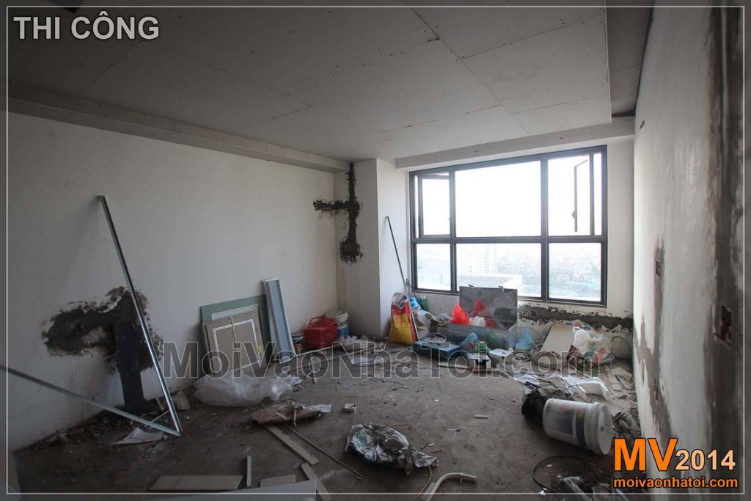



Comments are closed.