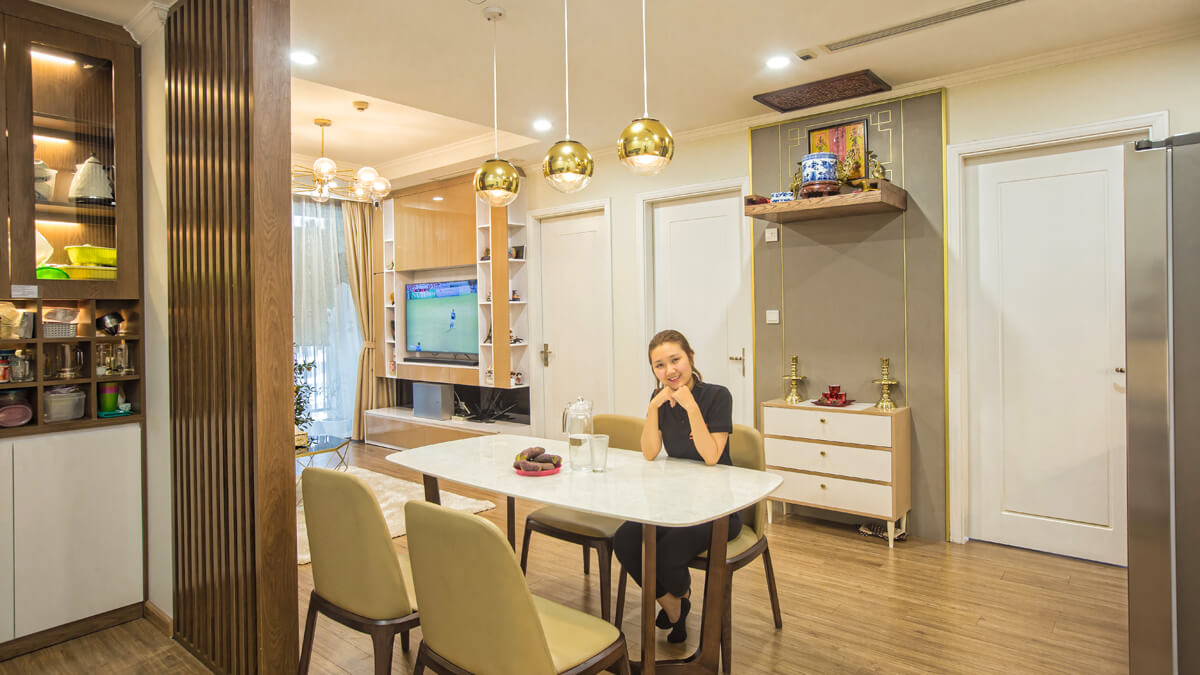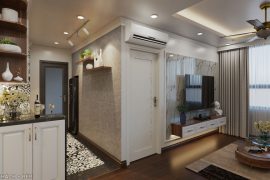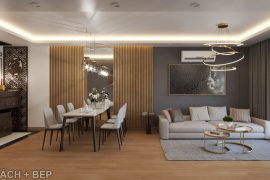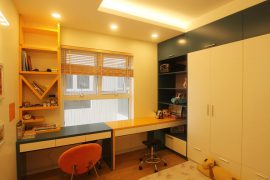Khu đô thị Times City Park Hill với các căn hộ chung cư được bàn giao ở dạng đã hoàn thiện nội thất cơ bản bao gồm sàn gỗ, trần thạch cao, tủ bếp và tủ quần áo. Tuy nhiên, để về ở ngay thì vẫn chưa đủ trang thiết bị nội thất, như giường, các hệ tủ trang trí, các mảng tường trang trí, bàn ghế… Và để tham khảo các ý tưởng trang trí nội thất thêm cho các căn hộ như vậy, mời các bạn tham quan thực tế căn hộ chung cư Times City Park Hill 5 được công ty MV thiết kế thi công nội thất chỉ với 190 triệu.
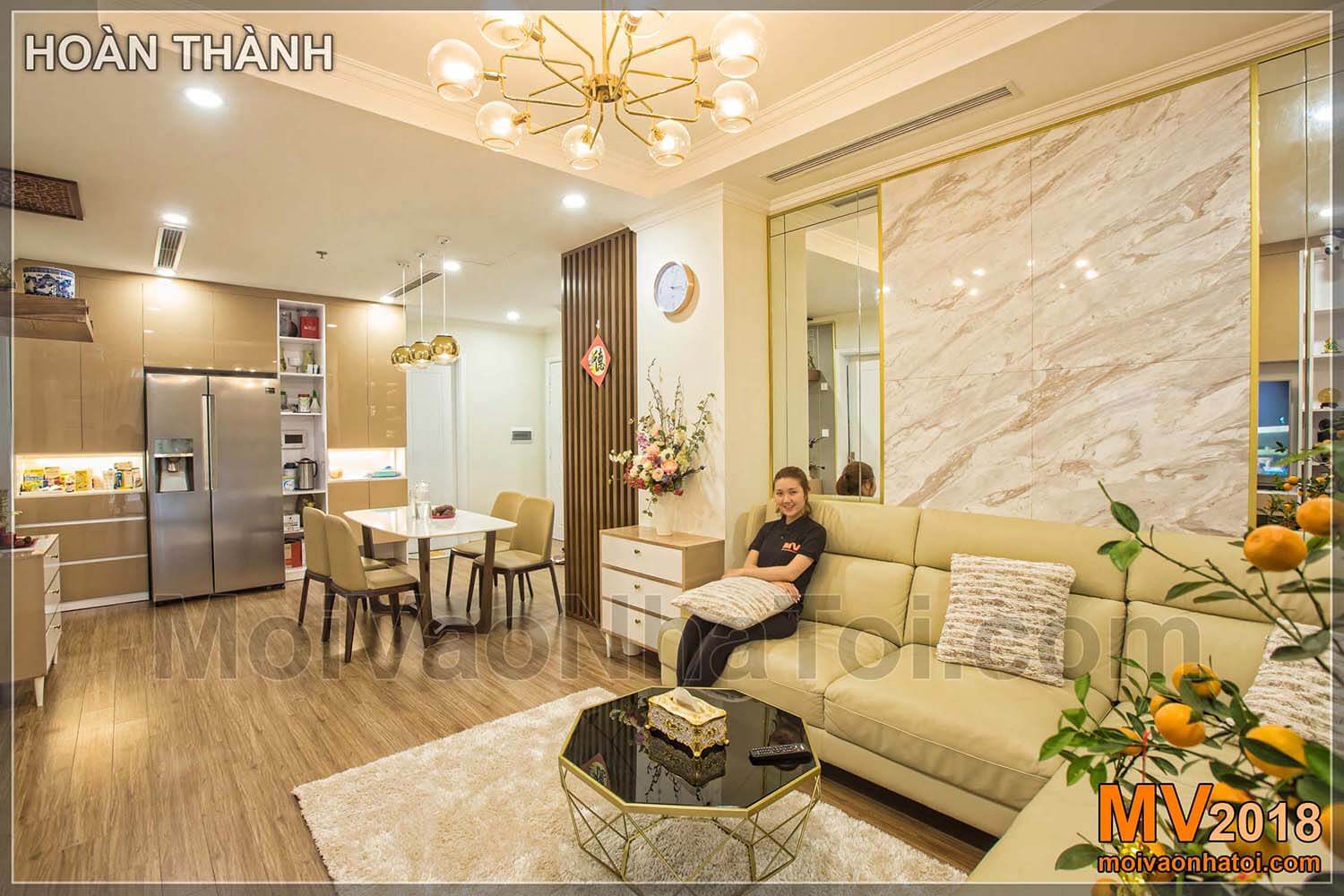
THIẾT KẾ NỘI THẤT CHUNG CƯ TIMES CITY PARK HILL 5, 458 MINH KHAI, HÀ NỘI
Địa chỉ: Chung cư Times City Park Hill 5, Times City, 458 Minh Khai, Hà Nội
Diện tích: 90m2 – căn hộ 3 phòng ngủ
Thời gian thi công: 1.5 tháng
Tổng chi phí thi công : 190 triệu (Trước khi thi công: căn hộ bàn giao hoàn thiện, chỉ thiếu đồ gỗ)
— 2018 —
MẶT BẰNG TỔNG THỂ CĂN HỘ:
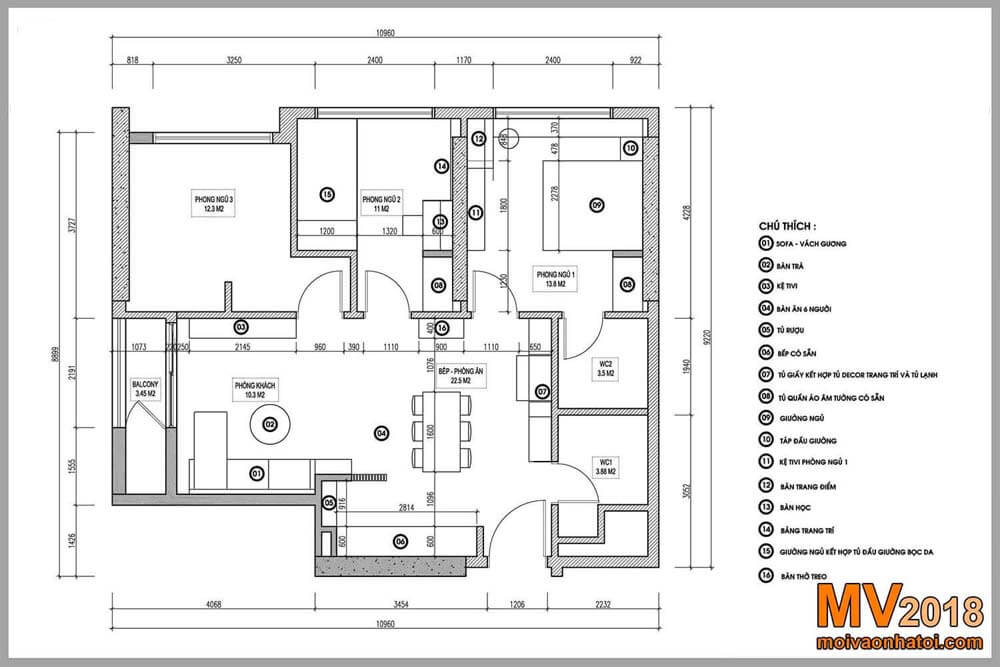
Thiết kế nội thất căn hộ Times City Park Hill với diện tích 90m2 với 3 phòng ngủ, bố trí các phòng như ảnh mặt bằng trên. Mặt bằng hiện trạng căn hộ đã hợp lý nên chủ nhà quyết định không cải tạo mặt bằng mà chỉ làm thêm nội thất bổ sung. Với nhu cầu trước mắt của gia chủ, họ quyết định hoàn thiện phòng khách, bếp và 2 phòng ngủ, để lại 1 phòng ngủ trống làm kho. Chi phí làm nội thất của gia chủ dự kiến khoảng 200 triệu đồng.
A/ PHÒNG KHÁCH – BẾP – ĂN:
Quá trình thi công phòng khách bếp:
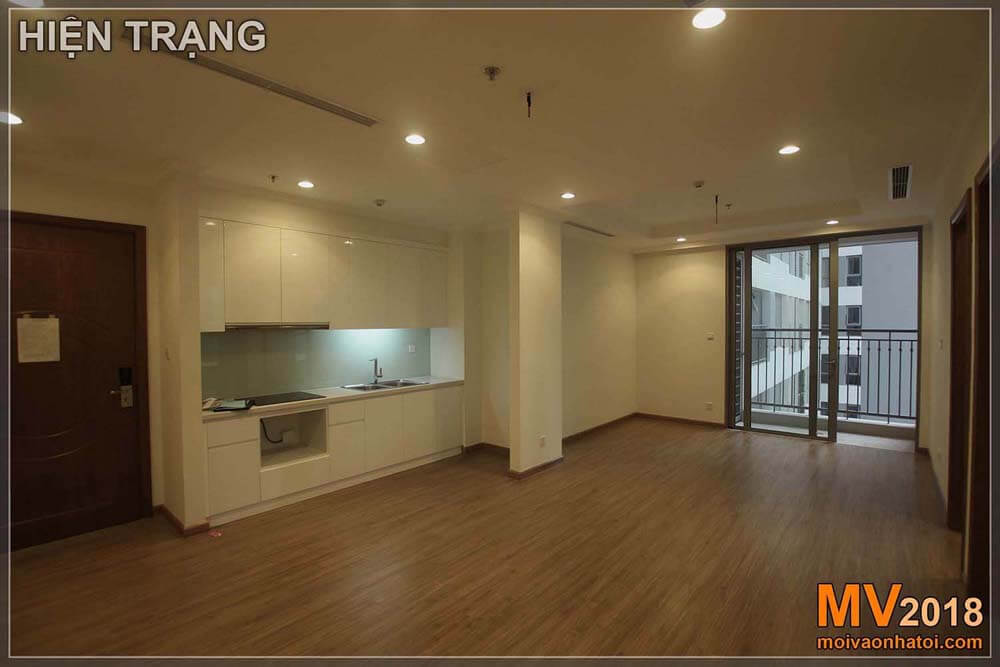
Ảnh trên là hiện trạng căn hộ khi bàn giao đã có sàn gỗ, tủ bếp, nhưng vẫn còn trống rất nhiều. Nếu tận dụng bàn ghế ở nhà cũ mang lên có thể sẽ không phù hợp, làm giảm giá trị của căn nhà, cũng như các mảng tường nhấn chính (mảng sau lưng sofa, mảng TV) còn chưa được trang trí, nếu cứ giữ nguyên như vậy thì căn hộ chưa đạt thẩm mỹ yêu cầu. Đây cũng là bài toán cho các kiến trúc sư, cần trang trí hợp lý chỉ với ngân sách 200 triệu đồng.
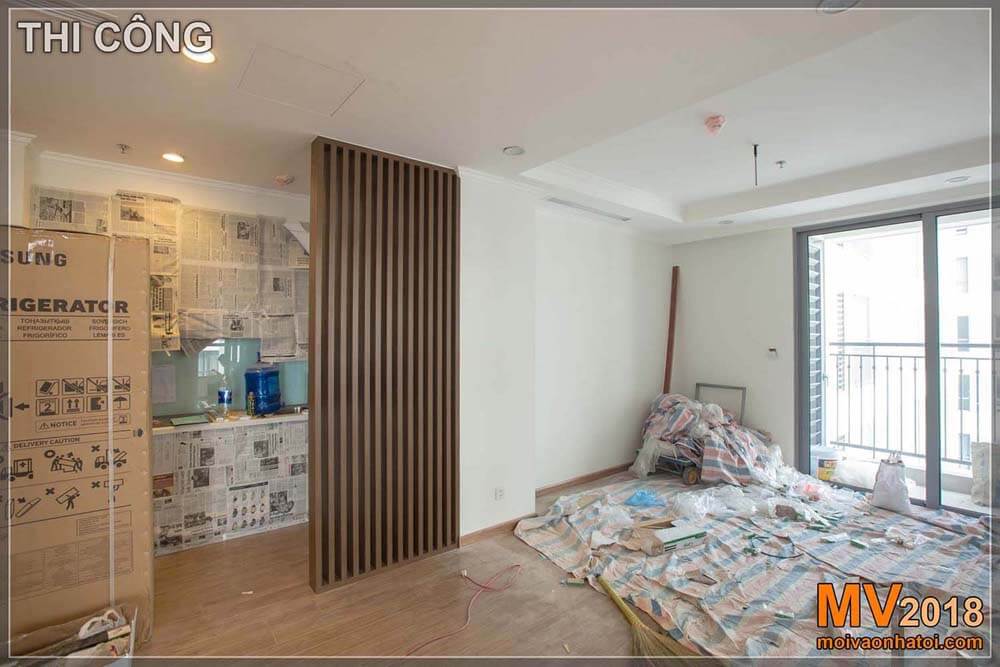
Chung cư bàn giao đã có sàn gỗ và tủ bếp, do vậy, ngoài làm đồ mới, chúng tôi còn phải bảo vệ các đồ cũ như sàn gỗ và tủ bếp. Như các bạn thấy, tủ bếp đã được bọc bằng giấy báo, sàn nhà được trải bạt bảo vệ, tránh các cát, bẩn làm xước sàn gỗ.
ẢNH CHỤP thiết kế nội thất chung cư TIMES CITY Park Hill 5 phòng khách sau khi hoàn thành
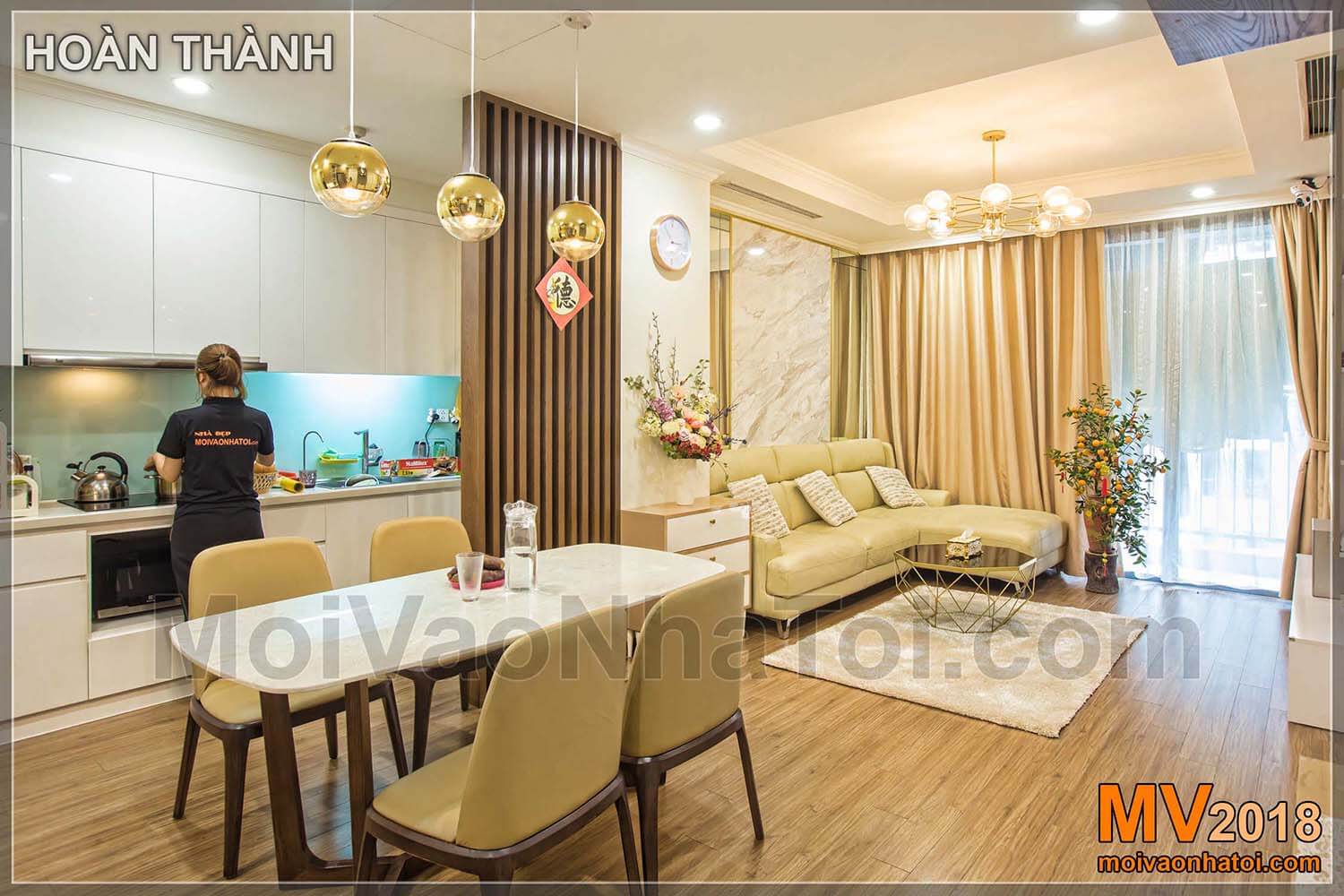
Nội thất căn hộ chung cư Times City Park Hill 5 được thiết kế theo phong cách hiện đại pha chút hơi hướng cổ điển sang trọng tạo bởi các chi tiết: đồ gỗ Acrylic bóng loáng, các mảng đá granite nguyên khối đắt tiền, các nẹp nhôm mạ màu vàng sang trọng, đèn trang trí bóng loáng.
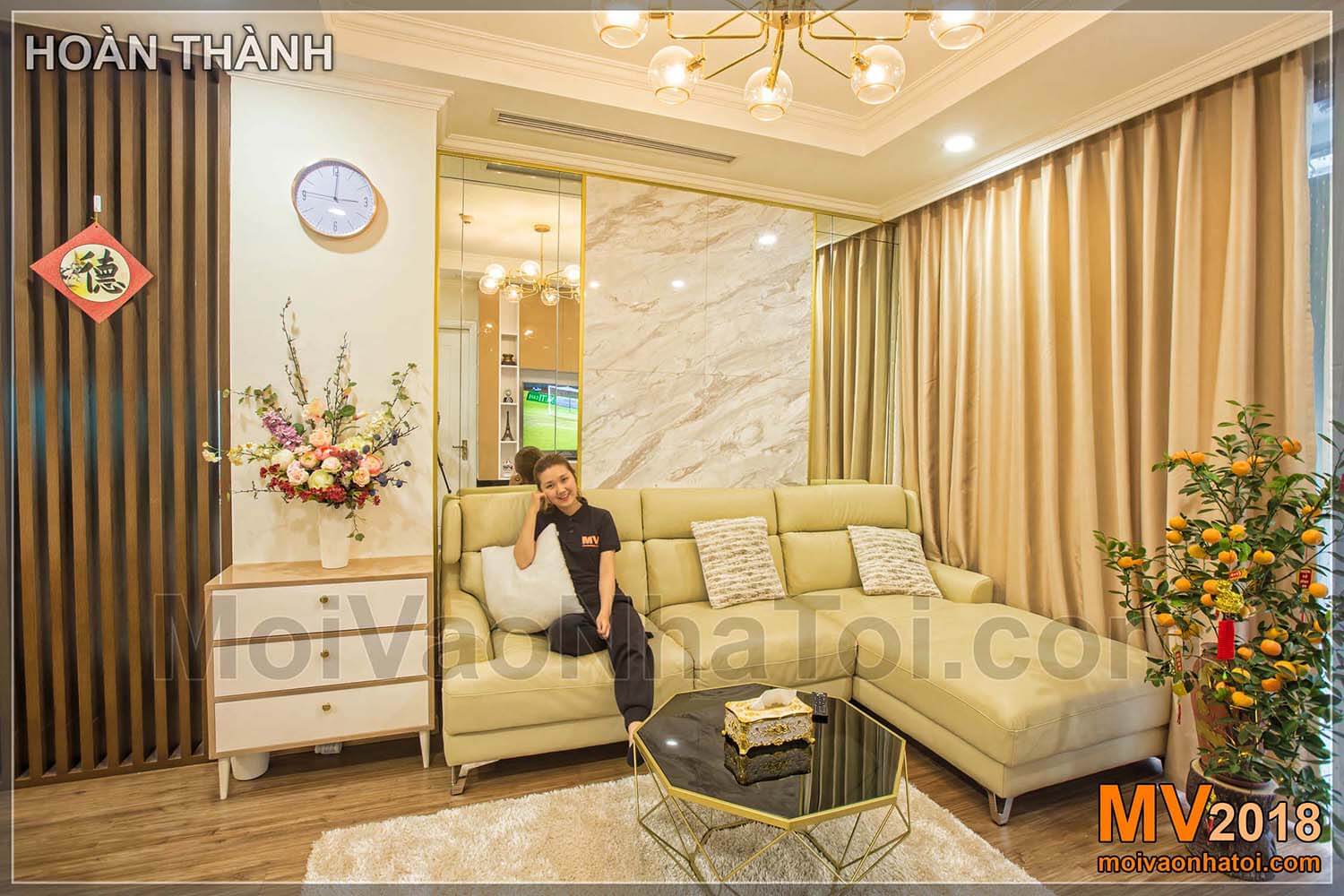
Nhìn vào phòng khách các bạn có thể thấy mảng tường sau sofa có vai trò rất quan trọng, giúp làm tôn lên vẻ đẹp của bộ sofa. Cho dù bộ sofa có đắt tiền nhưng vẻ đẹp của nó sẽ chỉ được tôn lên khi có một bối cảnh đẹp.
Mảng tường lưng sofa được thiết kế bằng ốp đá và gương. Gương để làm không gian cảm giác có chiều sâu và rộng hơn. Gương ở đây cũng được cắt chia thành nhiều ô nhỏ và mài vát cạnh, mang hơi hướng cách điệu cổ điển. Đá granite tạo vẻ sang trọng, đây là cả mảng đá lớn đồng vân, tức nguyên khối 1 viên đá cắt ra, loại đá Granite Trắng Hy Lạp với màu trắng sáng, vân đá sắc nét.
Góc nhìn chính từ cửa bước vào phòng khách trong quá trình thi công:
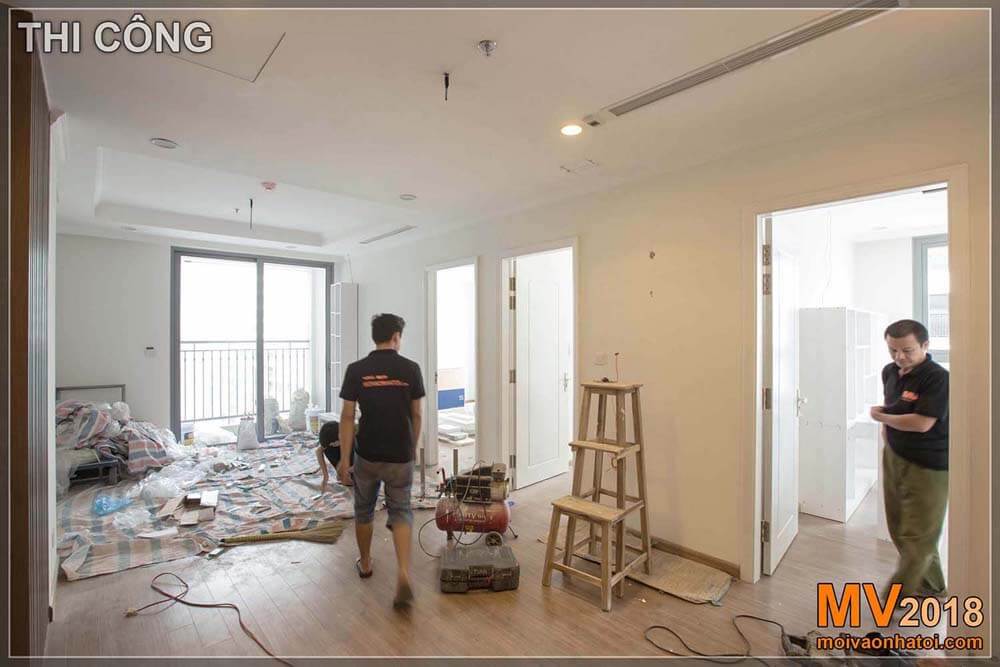
Những hình ảnh quá trình thi công nội thất chung cư Times City Park Hill 5
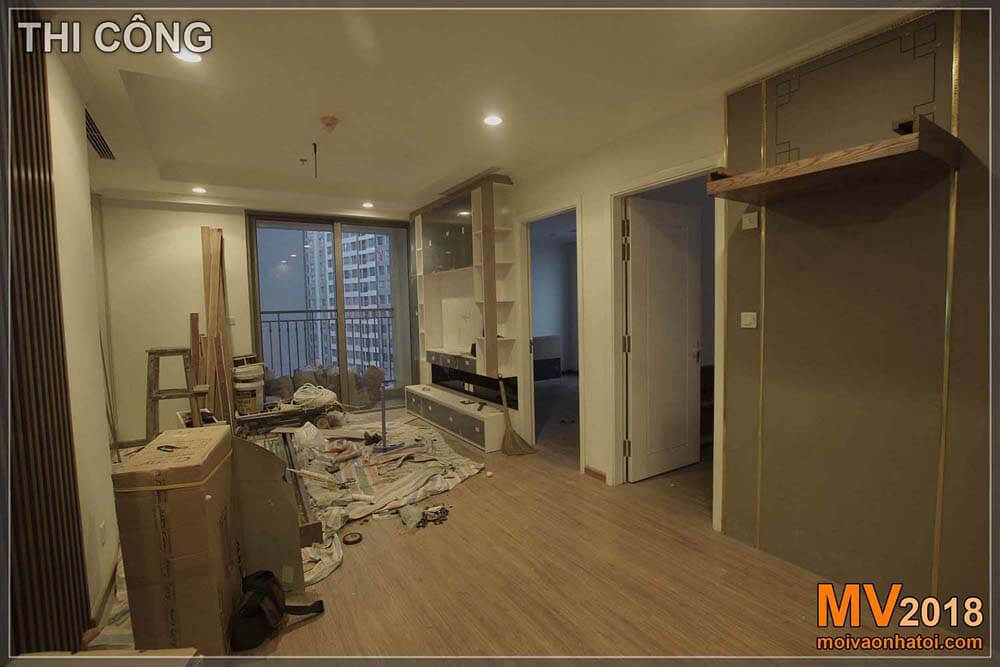
Ngôi nhà được thay đổi từng bước, từ thi công thô, đến dần hoàn thiện.
Và cuối cùng là hình ảnh căn hộ hoàn thiện:
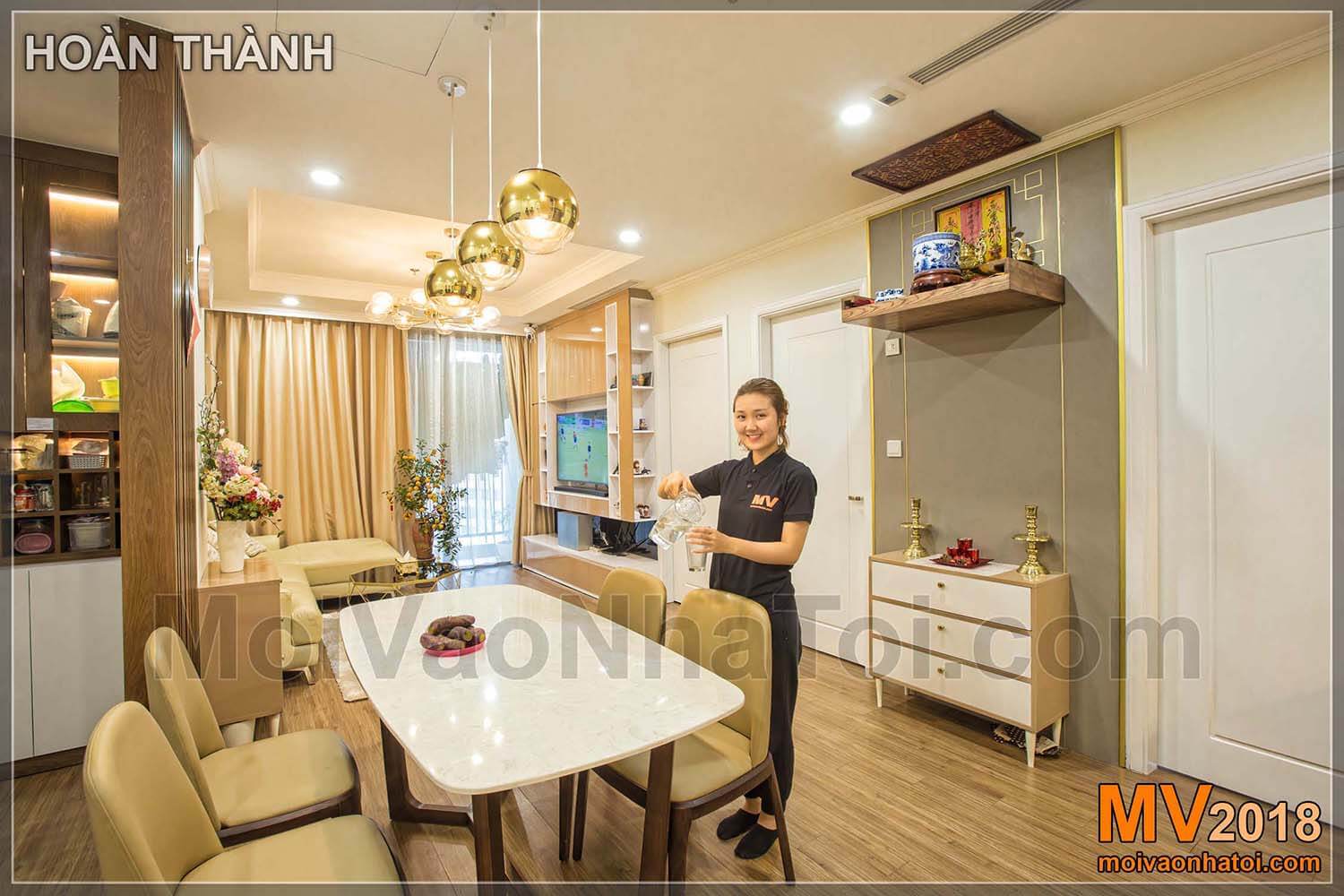
Ảnh trên là góc nhìn chính khi bước vào căn hộ Times City Park Hill. Bàn thờ được gia chủ xem hướng và định vị ở vị trí nhìn thấy ngay khi bước vào cửa, do đó, các Kiến trúc sư MV phải thiết kế sao cho đẹp và đồng bộ với nội thất xung quanh. Chất liệu được lựa chọn ở đây là mảng ốp màu vân vải được làm từ gỗ MDF phủ Melamine của An Cường. Mảng ốp được trang trí thêm bởi các nẹp viền nhôm mạ màu vàng theo đường nét cổ Á Đông, khiến nó phù hợp khi đặt bàn thờ cũng như hợp với nội thất cả căn hộ.
Khu vực bàn thờ, quá trình thi công đến hoàn thiện:
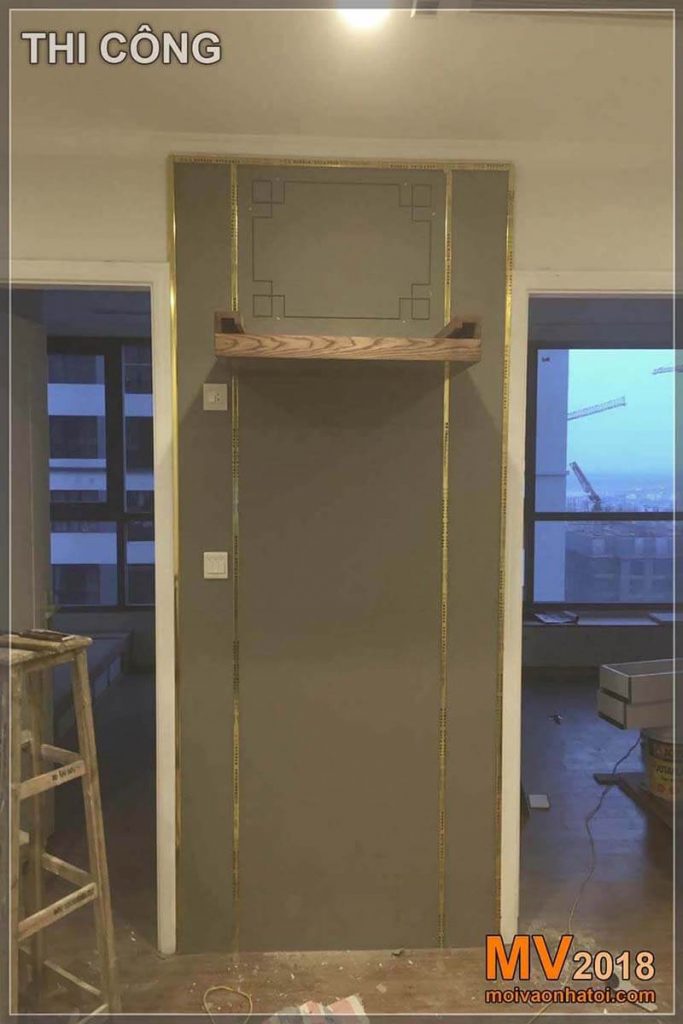
Mảng ốp gỗ MDF phủ Melamine vân vải, đang dần được hoàn thành.
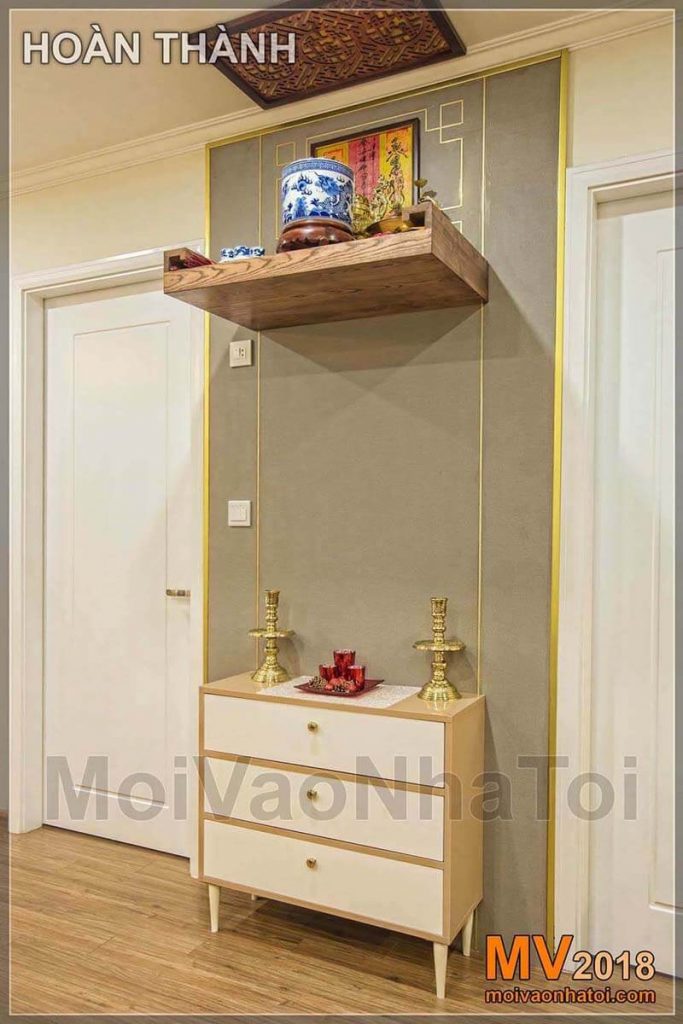
Tổng thể nội thất căn hộ chung cư Times City Park Hill được thiết kế theo phong cách hiện đại nhưng bàn thờ lại mang phong cách cổ điển kiểu Á Đông. Nên các chi tiết cổ điển được đưa vào 1 cách khéo léo, khiến bàn thờ dường như rất phù hợp khi đặt vào đây. Các chi tiết đó như là: nẹp vàng đồng được cách điệu hình hoa văn phía sau bàn thờ, bàn thờ hình khối vuông thẳng, nhưng vẫn có 2 gờ cong 2 bên…
Phòng khách hiện trạng và thi công nội thất chung cư Park Hill Times City:
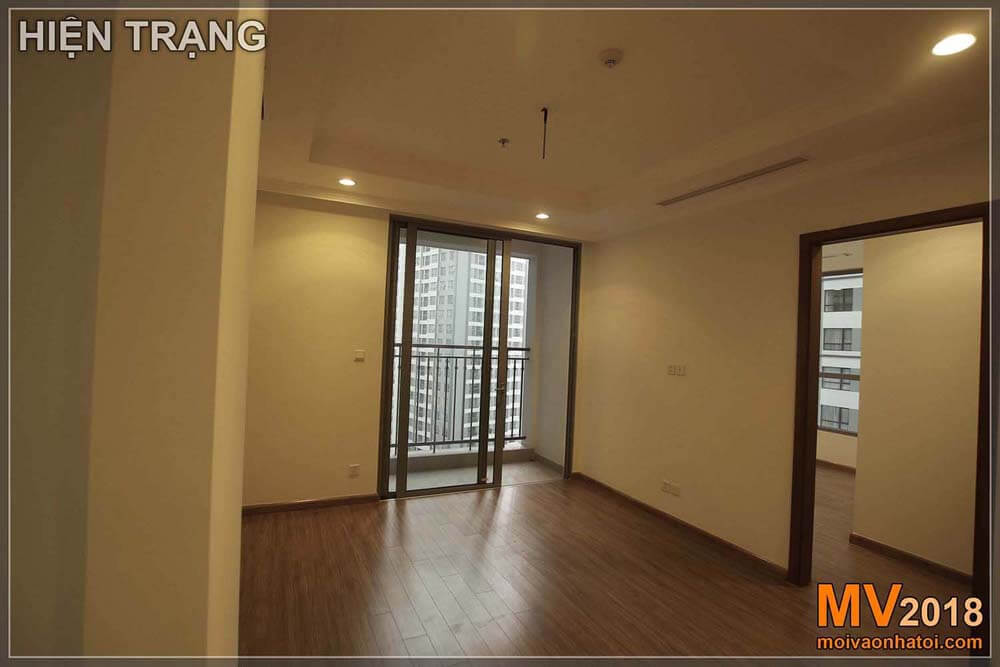
Hiện trạng phòng khách chưa có đồ đạc khi mới nhận bàn giao căn hộ.
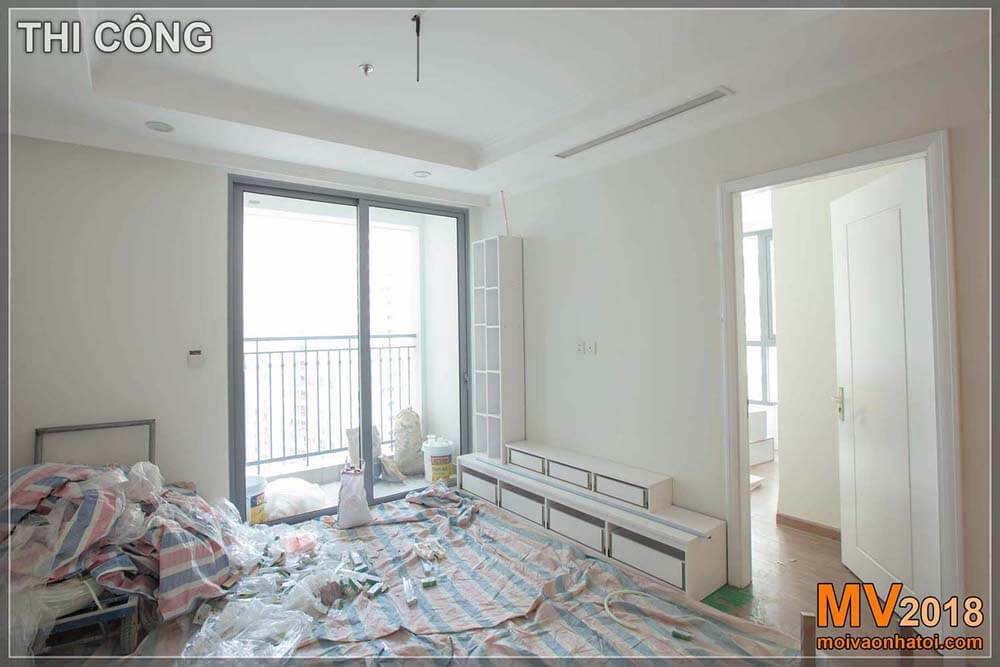
Từ các hình ảnh thi công, đến lúc hoàn thành, là 1 sự thay đổi lớn. Đó là công sức 2 tháng, từ lúc thiết kế đến từng đội thợ lần lượt thi công.
Xem Thêm: Cải tạo nội thất chung cư khu đô thị Đặng Xá Gia Lâm
Phòng khách hoàn thành:
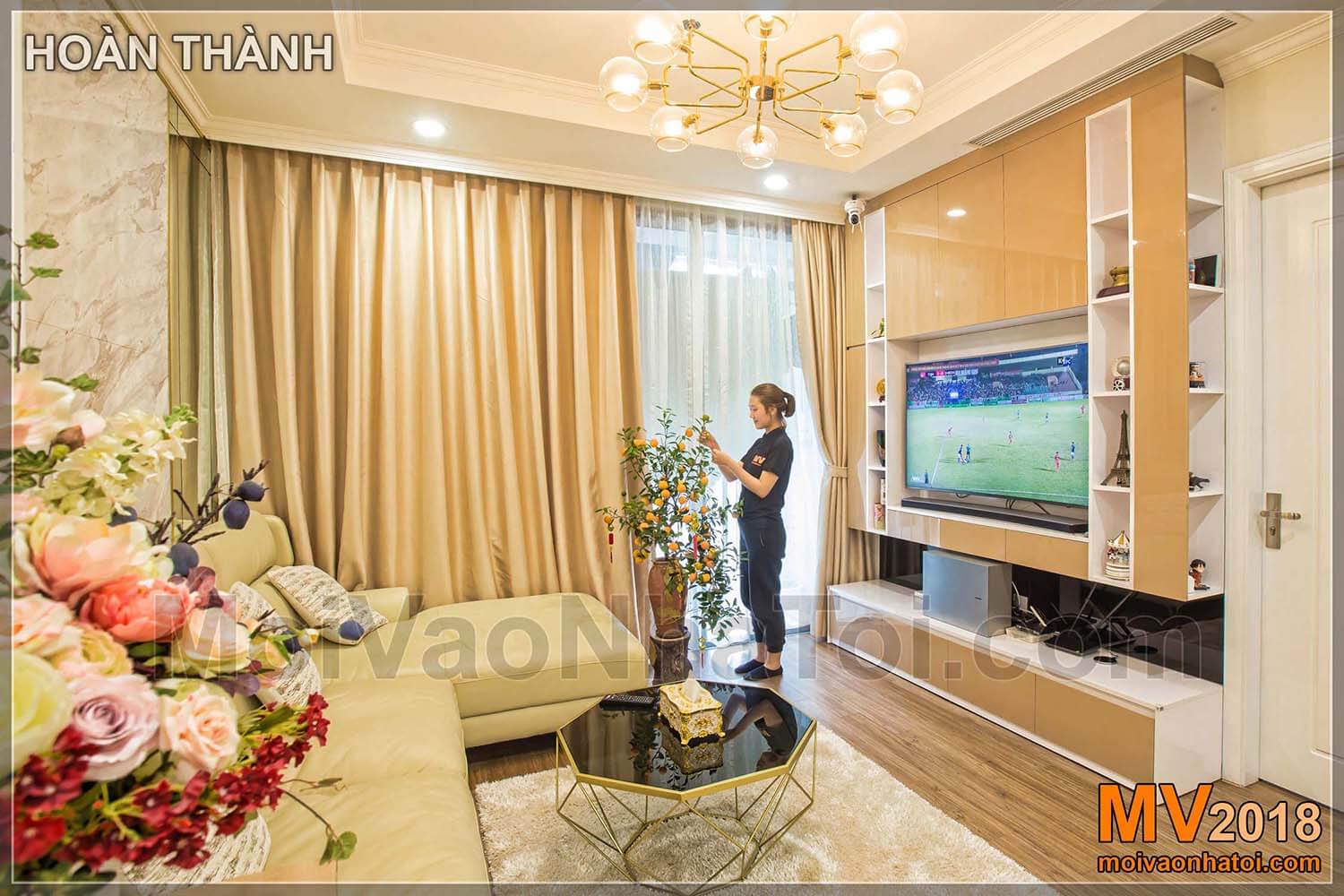
Thiết kế nội thất chung cư Times City Park Hill được bố trí khá vừa vừa vặn. Nếu so với nhà mặt đất thì có thể diện tích hơi hạn chế, song, thiết kế nội thất với các các mảng tủ thông minh, vừa trang trí lại vừa có công năng sử dụng, khiến căn hộ vẫn đẹp, không thua kém các căn biệt thự mini .
VD như mảng TV này, thông thường thì mảng TV chỉ là 1 cái TV treo trên tường, hoặc thêm nữa thì bên dưới là kệ TV thôi. Nhưng ở đây, phần treo bên trên cùng TV cũng là 1 hệ tủ, với các cánh tủ có thể mở ra để chứa đồ.
Thiết kế tủ này cũng phải đáp ứng các yếu tố về trang trí thẩm mỹ, gọn gàng, do nó luôn đập vào mắt người ngồi xem TV
Hãy so sánh 3D và thực tế để thấy MV luôn thiết kế thi công chuẩn xác và đẹp hơn cả 3D.
Nếu các bạn có nhu cầu thiết kế thi công chung cư, căn hộ, biệt thự NHANH, CHẤT LƯỢNG, CHI PHÍ HỢP LÝ, hãy liên hệ với chúng tôi: Công ty
Xây dựng
MV
Điện thoại: 0908.66.88.10
Website:
https://moivaonhatoi.com
Xem thêm: Thiết kế nội thất chung cư Park Hill 11, có video thực tế sau khi thi công.
CHI TIẾT CẤU TẠO CÁC TỦ KỆ:
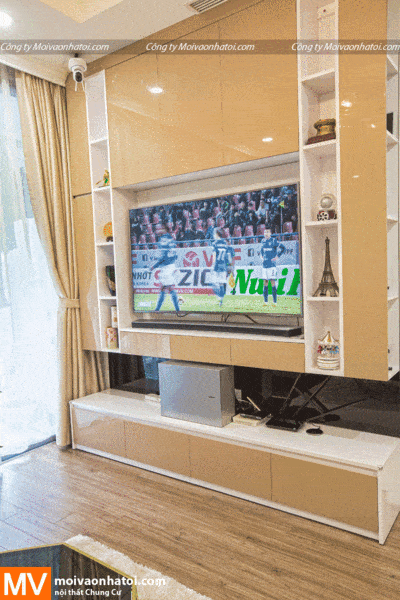
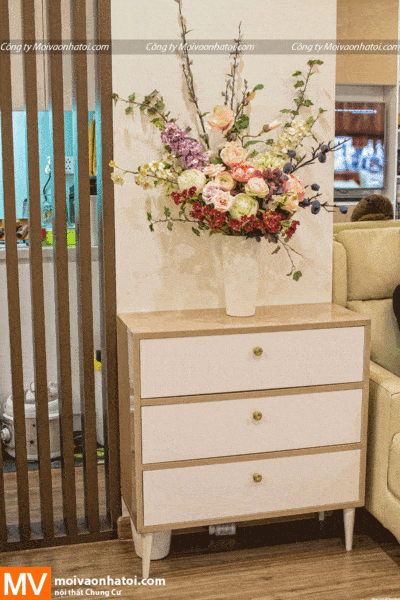
Ảnh động trên minh họa cách bố trí ngăn kéo, đợt bên trong tủ, tạo sự gọn gàng, ngăn nắp cho căn hộ Times Ciy Park Hill 5
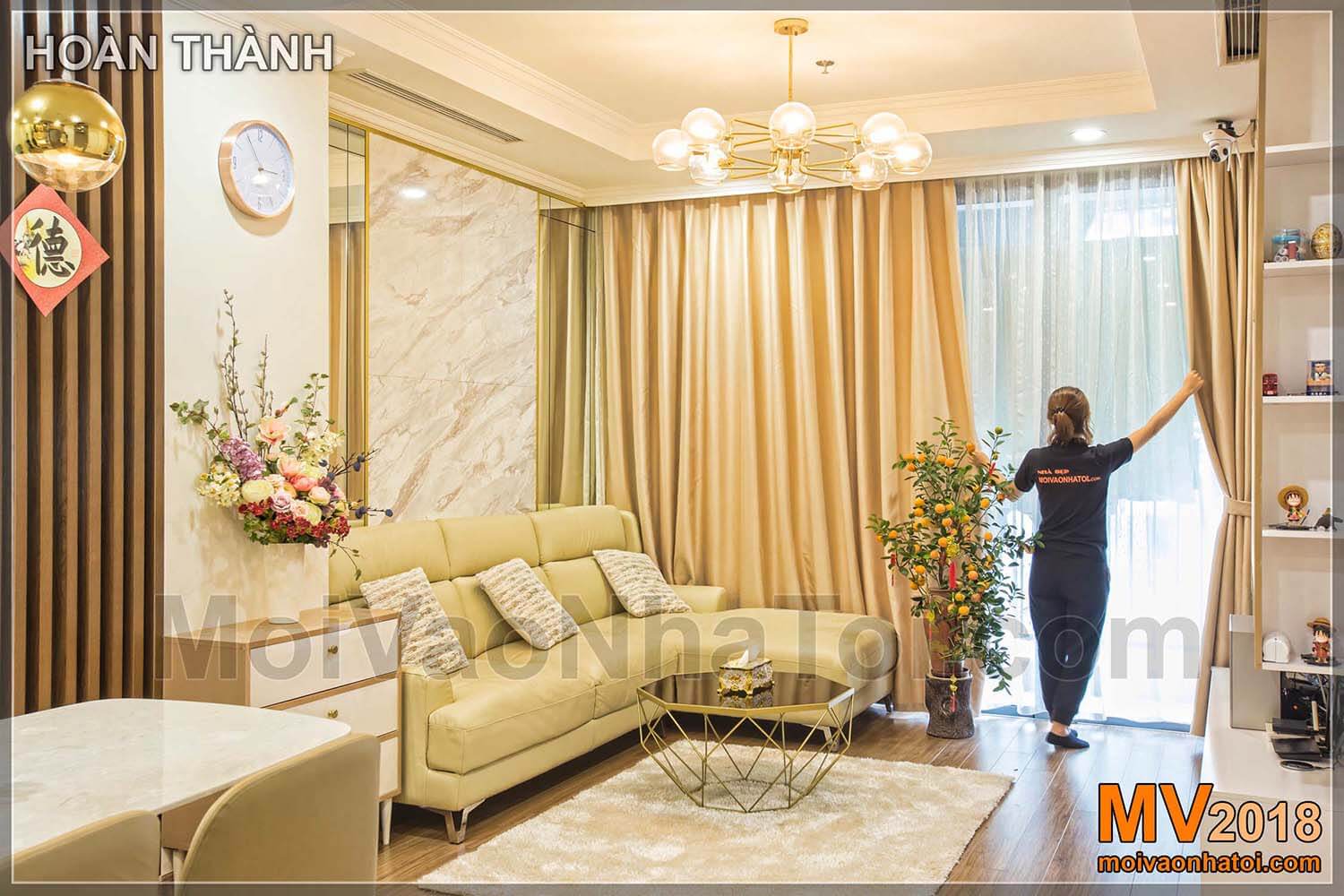
Không gian trong căn hộ này chỗ nào cũng có đồ, song ta vẫn cảm thấy thoáng. Lại thêm cửa kính lớn mở ra ban công, khiến phòng khách như được mở rộng hơn.
Góc nhìn từ ban công vào phòng khách, hiện trạng và thi công:
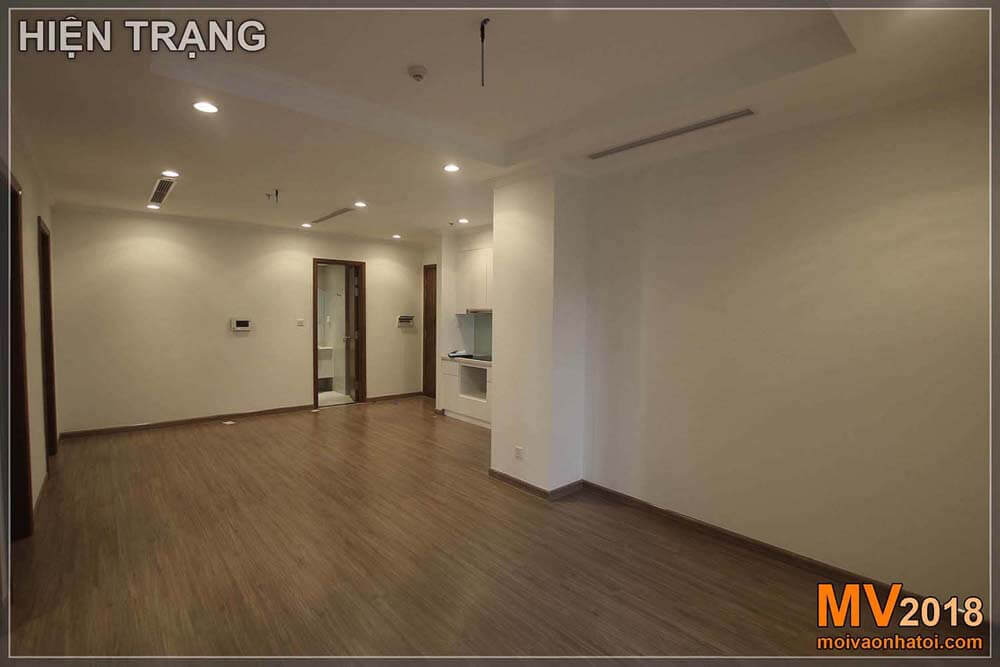
Ảnh hiện trạng căn hộ Times City Park Hill 5 khi nhận bàn giao.
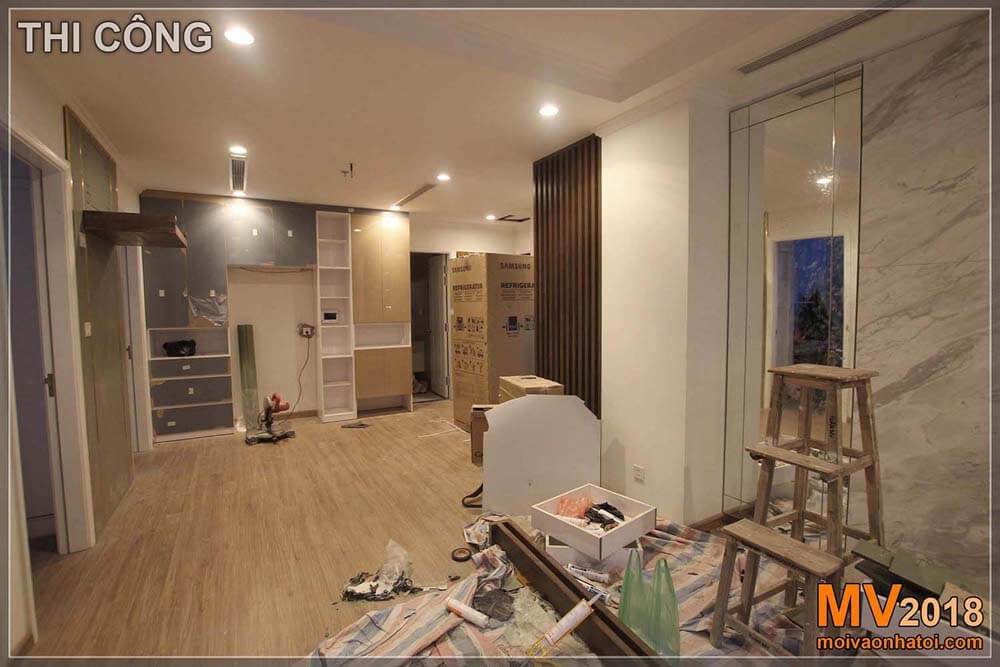
Các công trình của Mời Vào Nhà Tôi đều được chụp ảnh lại sau mỗi ngày thi công, để làm tư liệu kinh nghiệm thi công, cũng như giúp cho việc sửa chữa , bảo hành, được dễ dàng hơn. Và điều đó còn giúp Website Mời Vào Nhà Tôi luôn chân thực hơn so với các website kiến trúc khác.
Nội thất căn hộ chung cư Park Hill Times City khi hoàn thiện:
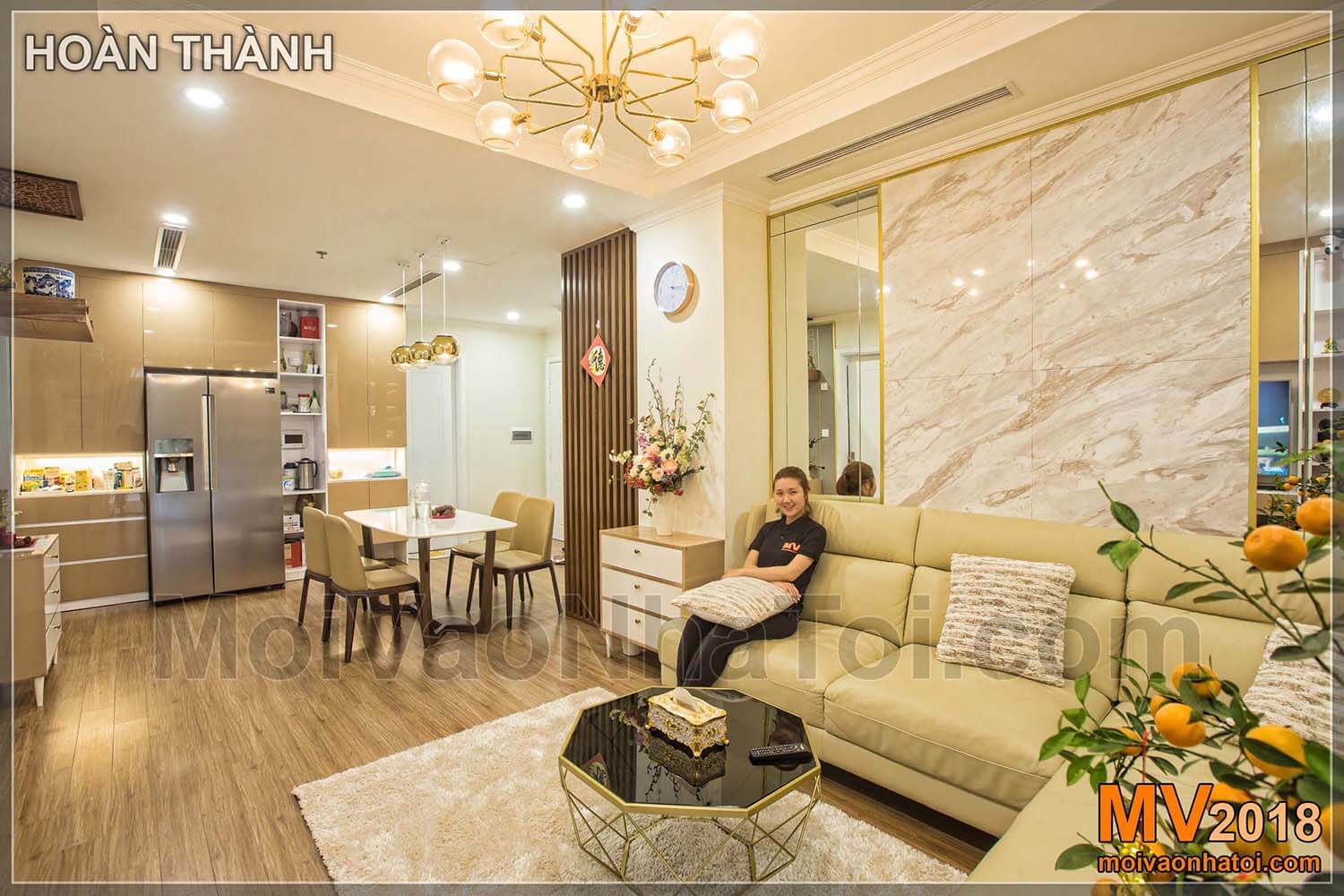
Tủ lạnh của gia chủ khá to và khó bố trí trong căn hộ này. Thực chất ban đầu, tủ lạnh của chung cư Times City Park Hill được thiết kế ở bên trong khu vực bếp, phía sau vách ngăn nội thất bằng nan gỗ dọc. Nhưng để mở rộng không gian chứa đồ cho khu bếp, một tủ rượu đã được đặt vào vị trí đó (vị trí tủ lạnh cũ sau nan gỗ). Còn tủ lạnh mới được chuyển ra ngoài.
Tủ lạnh mới được ôm khít bởi tủ kho, khiến nó trở nên vừa vặn và hợp lý ở giữa mảng tường đó, như thể đó là không gian dành cho nó vậy. Và cũng nhờ tủ kho mới này, không gian bày đồ của gia đình được tăng lên rất nhiều.
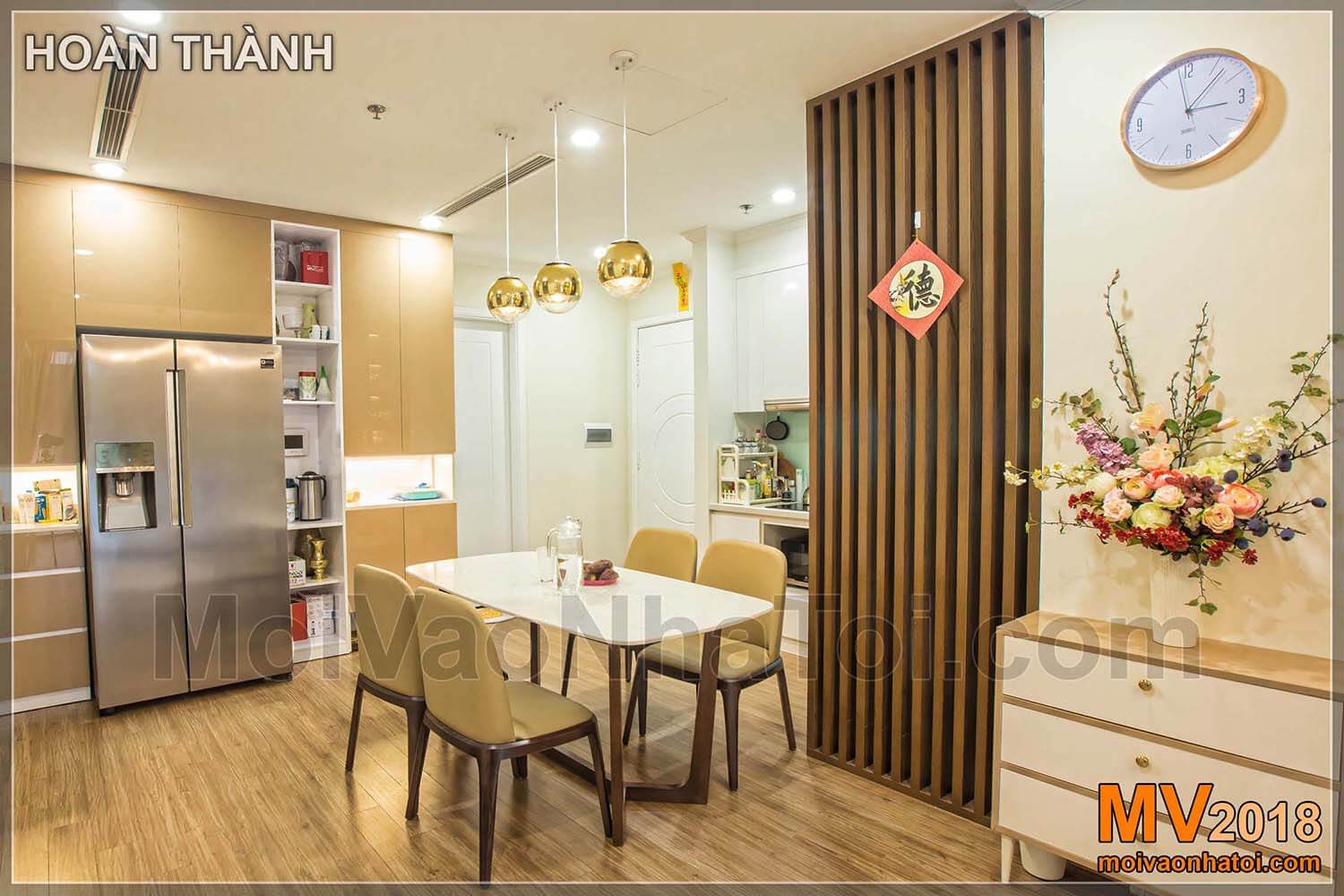
Không gian xung quanh bàn ăn được bao vây bởi: tủ bếp, tủ kho, bàn thờ, phía trên là đèn rọi bàn ăn. Nhiều thứ đặt cạnh nhau như vậy, nhưng vị trí hài hòa, kiểu cách hài hòa, khiến cả căn nhà như vừa vặn, và không bị lộn xộn hay chật chội.
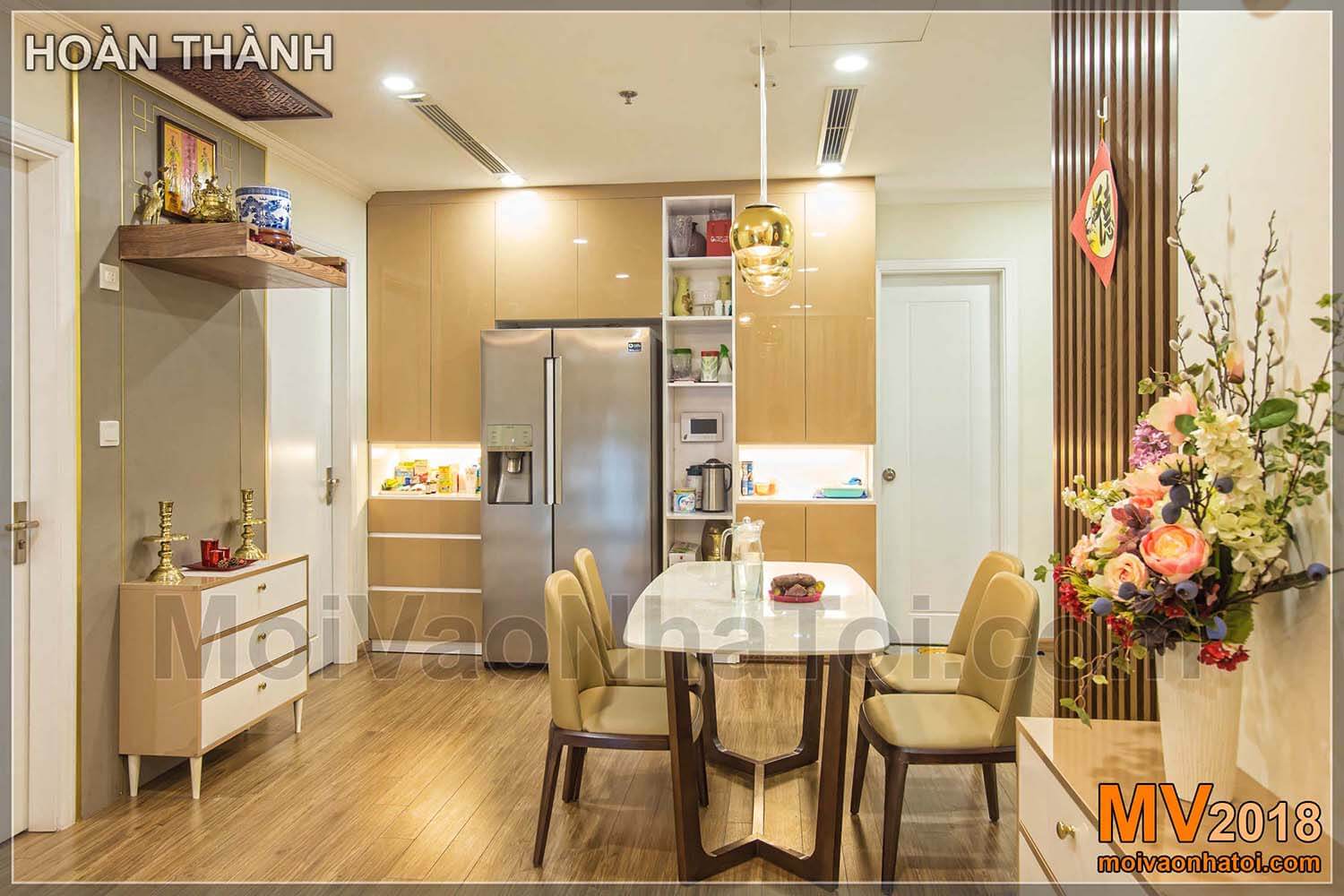
Mảng tủ kho có mặt cánh tủ bằng chất liệu Acrylic bóng gương, cũng khiến ta có cảm giác không bị cánh tủ làm giới hạn không gian. Cả những khe hắt đèn bên trọng tủ cũng làm tủ sáng sủa hơn, ngôi nhà sẽ không bị tủ làm chật lại.
Hãy so sánh 3D và thực tế để thấy MV luôn thiết kế thi công chuẩn xác và đẹp hơn cả 3D.
Nếu các bạn có nhu cầu thiết kế thi công chung cư, căn hộ, biệt thự NHANH, CHẤT LƯỢNG, CHI PHÍ HỢP LÝ, hãy liên hệ với chúng tôi: Công ty Xây dựng MV
Điện thoại: 0908.66.88.10
Website:
https://moivaonhatoi.com
THIẾT KẾ NỘI THẤT CHUNG CƯ TIMES CITY PARK HILL – HÌNH ẢNH CẤU TẠO BÊN TRONG TỦ:
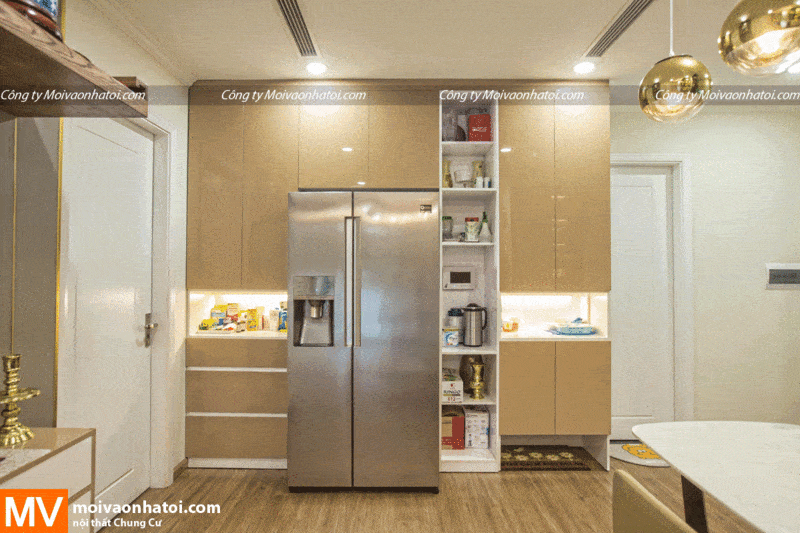
Chiếc tủ này đã có công năng rất lớn trong việc làm đẹp và gọn gàng ngôi nhà.
B/ PHÒNG NGỦ MASTER CHUNG CƯ TIMES CITY PARK HILL 5:
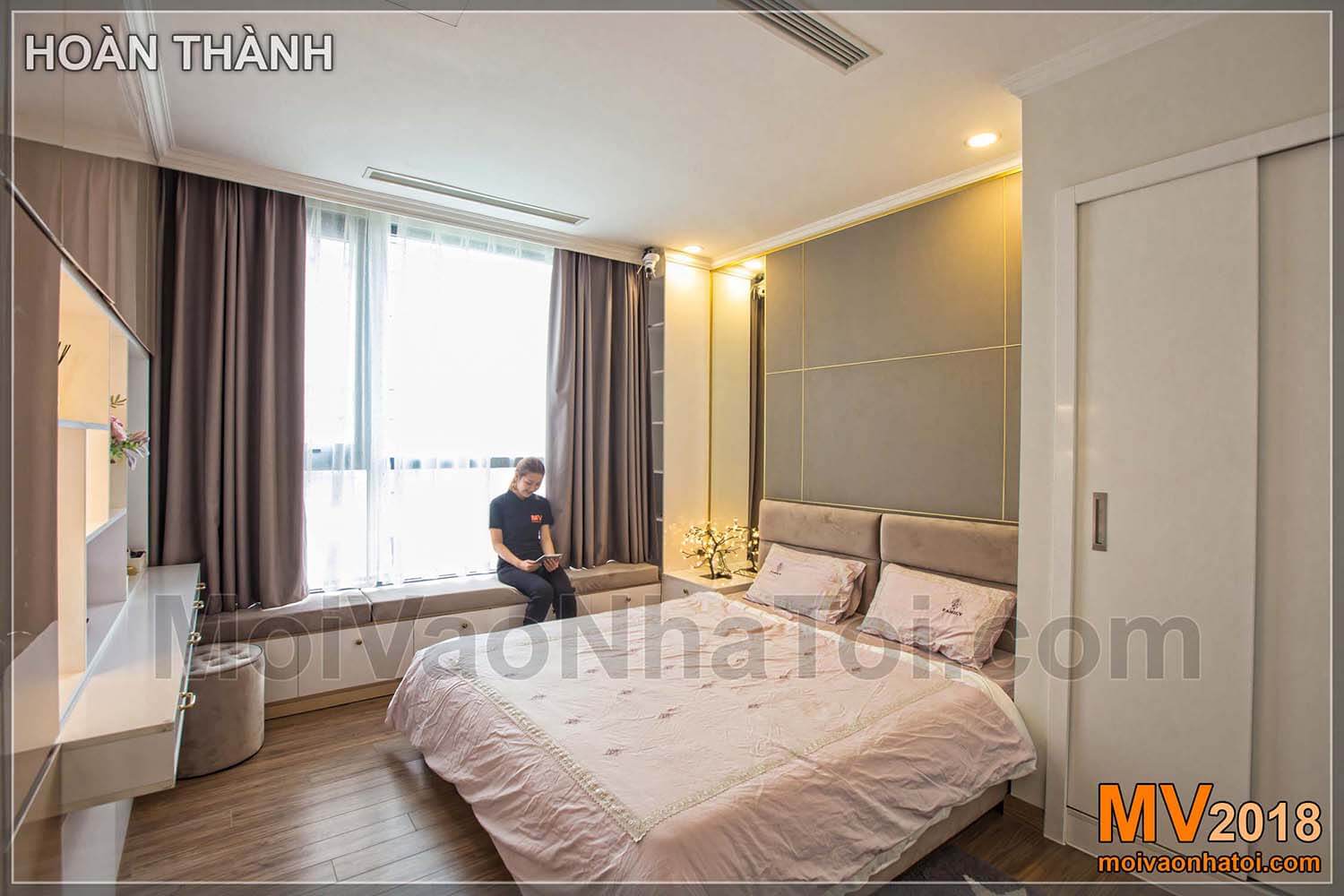
Trên đây là hình ảnh phòng ngủ chính, phòng ngủ master khi hoàn thành, và các bạn sẽ ngạc nhiên khi thấy quá trình nó đã được biến đổi như thế nào từ hiện trạng.
Bước vào cửa phòng ngủ – hiện trạng và thi công:
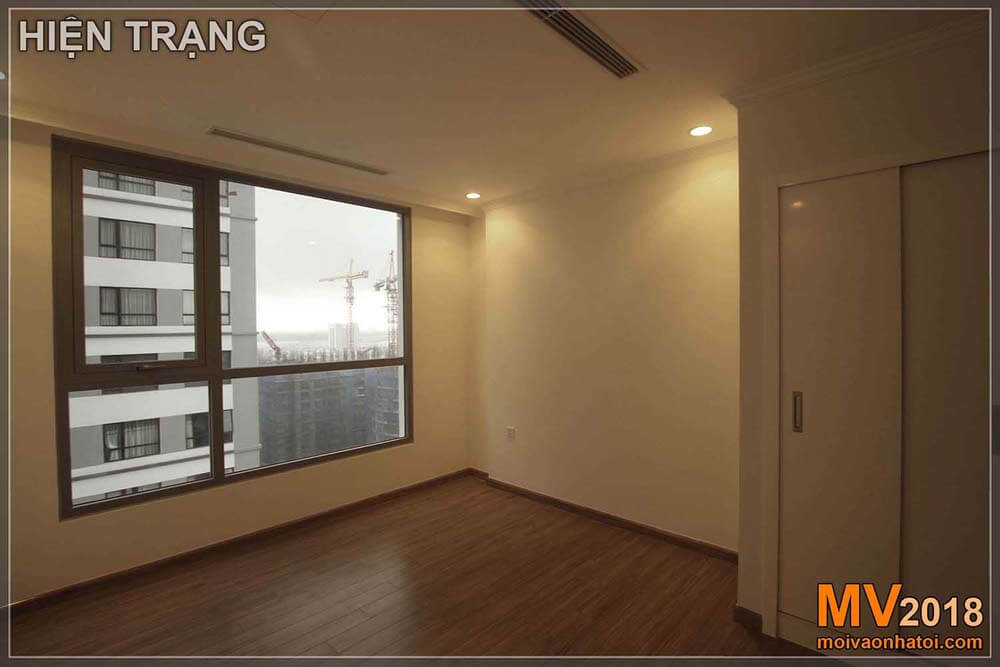
Hiện trạng phòng ngủ khi nhận nhà, hoàn toàn chưa có đồ đạc gì, các bạn sẽ rất phân vân không biết nên kê giường ở đâu, kiểu cách ra sao? Nếu như mang giường từ nhà cũ lên, liệu nó có phù hợp?
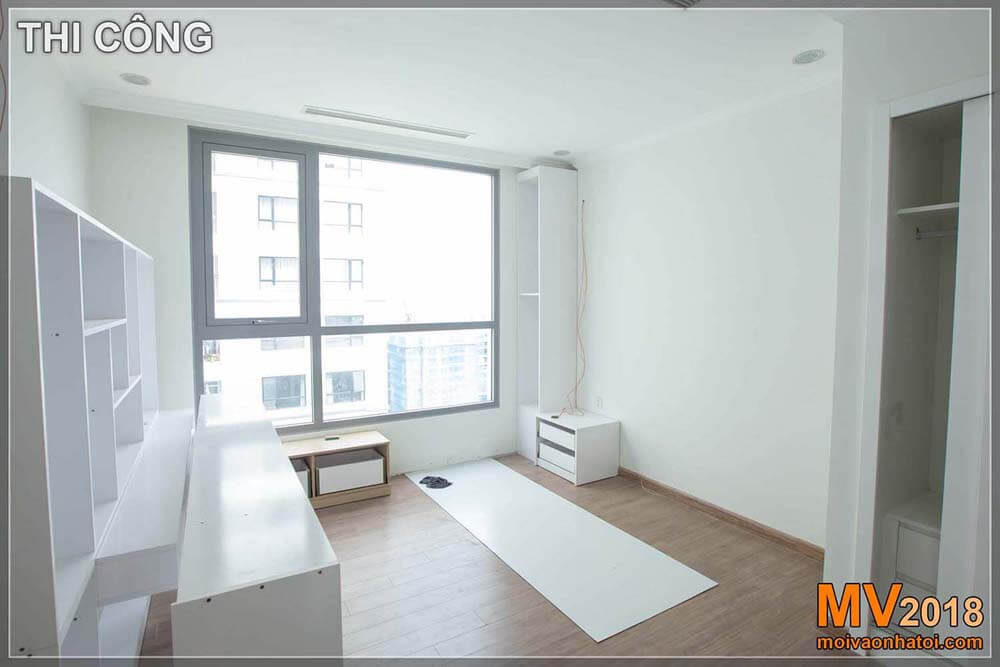
Thay vì loay hoay tự kê đồ đạc, hãy để các Kiến trúc sư với chuyên môn, sẽ giúp các bạn. Ảnh trên là đồ gỗ nội thất đang được chuyển đến và lắp đặt. Đồ gỗ nội thất trong phòng này sử dụng chất liệu gỗ MDF lõi xanh chống ẩm An Cường, bề mặt phủ Melamine màu trắng. Chủ đạo là màu trắng để hòa nhập với tủ gỗ trắng đã có, và cũng là màu sắc giúp phòng ngủ thoáng đãng và rộng rãi.
Hình ảnh nội thất chung cư TIMES CITY Park Hill 5 sau khi THIẾT KẾ THI CÔNG hoàn thành:
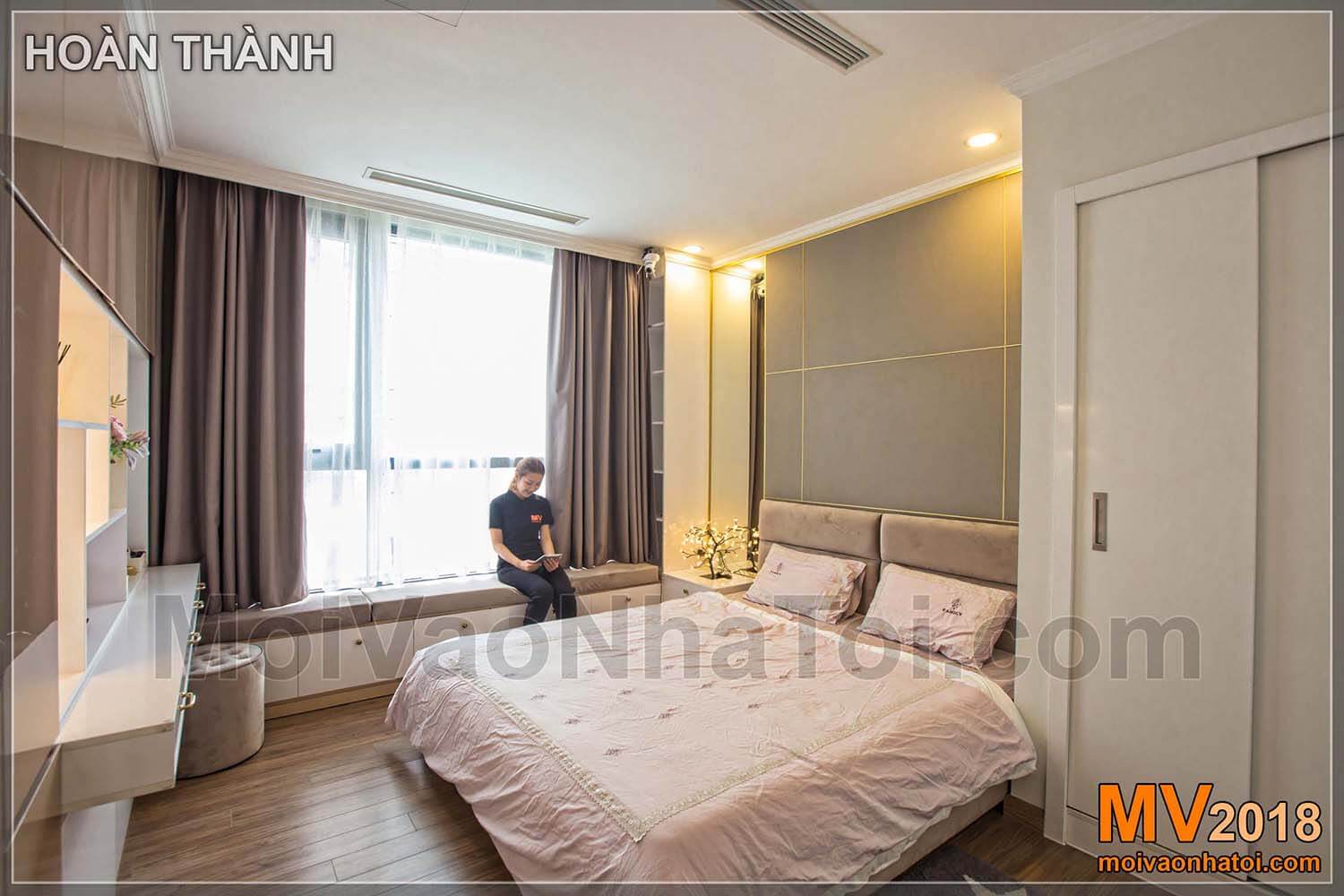
Sát cửa sổ là ghế băng đọc sách trải dài, giúp căn phòng có nhiều không gian ngồi, linh hoạt hơn trong sử dụng. Chủ nhân có thể thích ngồi trên giường, hay đọc sách trên ghế băng, ngồi trên ghế bàn phấn, tùy nhu cầu sử dụng.
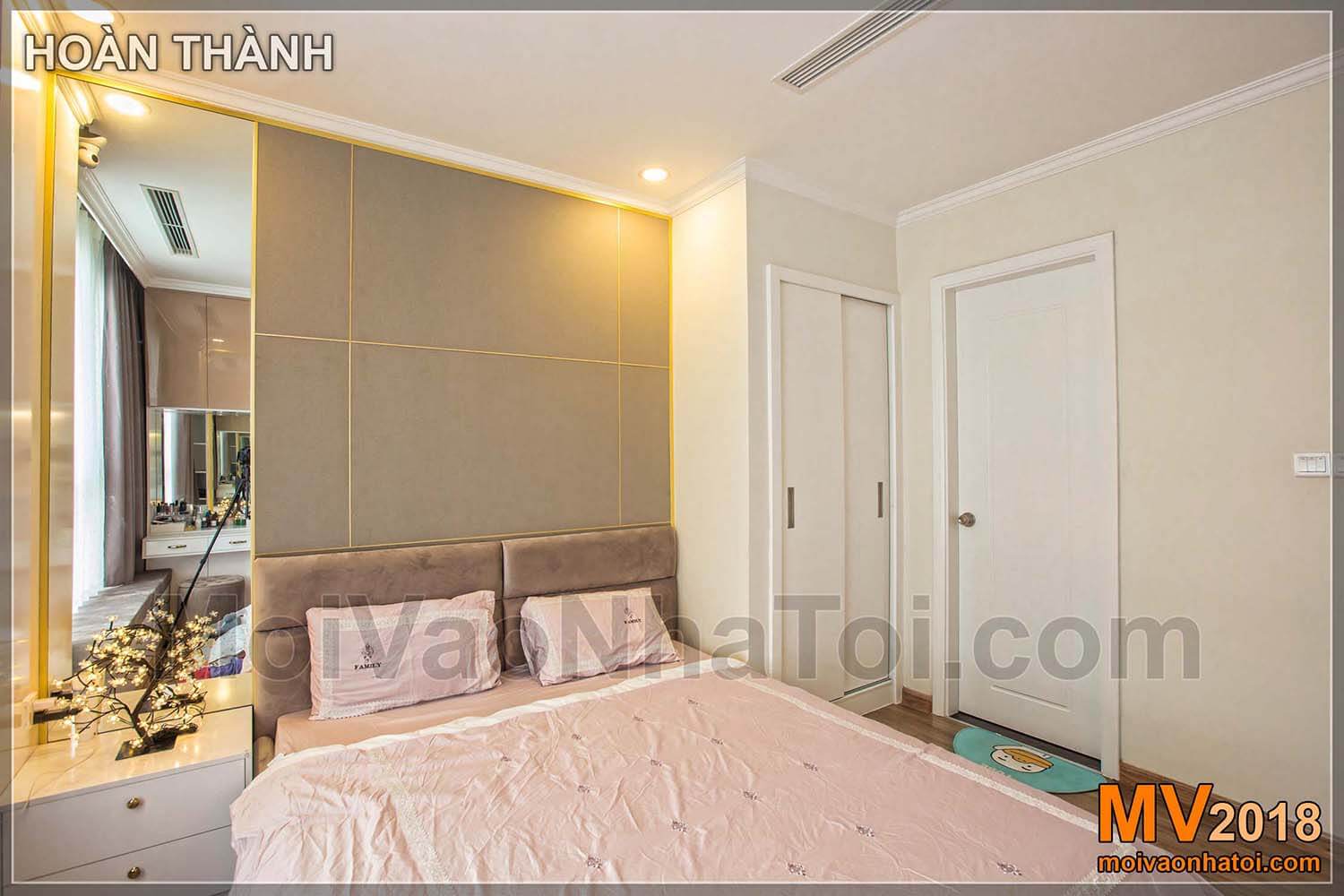
Mảng tường nhấn chính của căn phòng là mảng ốp đầu giường. Mảng tường ốp này cũng được thiết kế dựa trên các vật liệu đã sử dụng ở phòng khách bếp. Đó là mảng ốp gỗ Melamine vân vải, các dải nẹp nhôm mạ màu vàng, là mảng gương tạo chiều sâu căn phòng.
Các chi tiết và vật liệu lặp lại đó, khiến nội thất các phòng liền thành 1 thể thống nhất, xuyên suốt cả căn hộ Times City Park Hill.
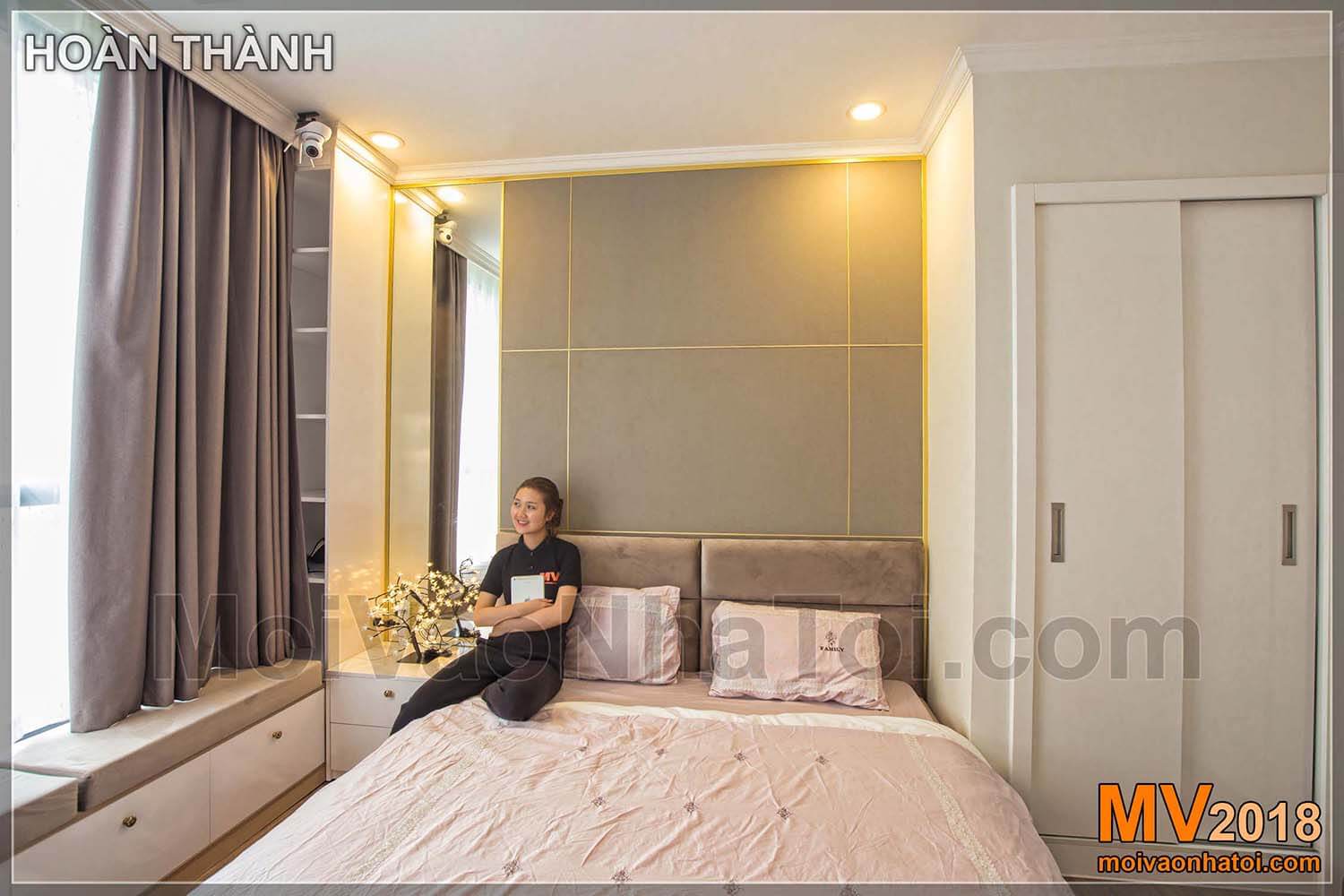
Giường ngủ ở đây cũng được thi công bởi chất liệu ton-sur-ton với căn hộ, đó là chất liệu nỉ màu ghi xám. Giống với màu ghi của rèm, và hơi giống với màu đệm nỉ ghế đọc sách, mảng đầu giường.
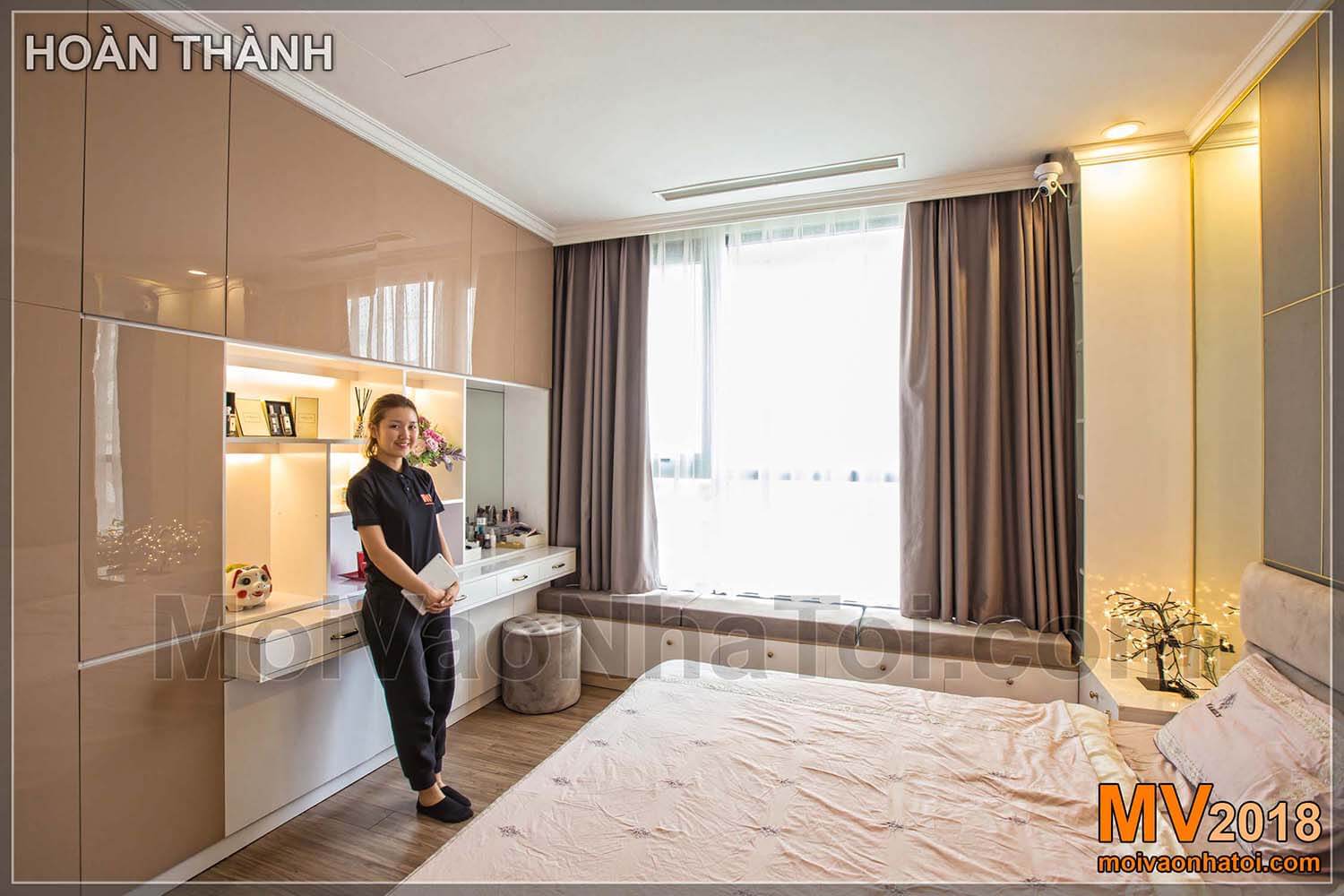
Thiết kế nội thất của căn hộ chung cư Times City Park Hill hiện trạng, mỗi phòng ngủ chỉ có 1 tủ nhỏ dài ngang từ 1m – 1.4m, có vẻ như luôn thiếu không gian để đồ, quần áo. Do vậy, phòng ngủ trên đã được thiết kế thêm 1 mảng tủ đối diện giường ngủ. Tủ này được thiết kế với hình khối độc đáo mà mua sẵn không thể có được, đó là sự kết hợp của: tủ áo, bàn phấn, tủ mỹ phẩm…
Chất liệu làm tủ cũng tôn lên thẩm mỹ cho cả căn phòng, đó là các cánh tủ bằng Acrylic màu nâu bóng loáng.
Tiếp sau phòng ngủ bố mẹ, mời các bạn bước sang phòng ngủ con trai, với chất liệu hoàn toàn khác.
C/ PHÒNG NGỦ CON TRAI:
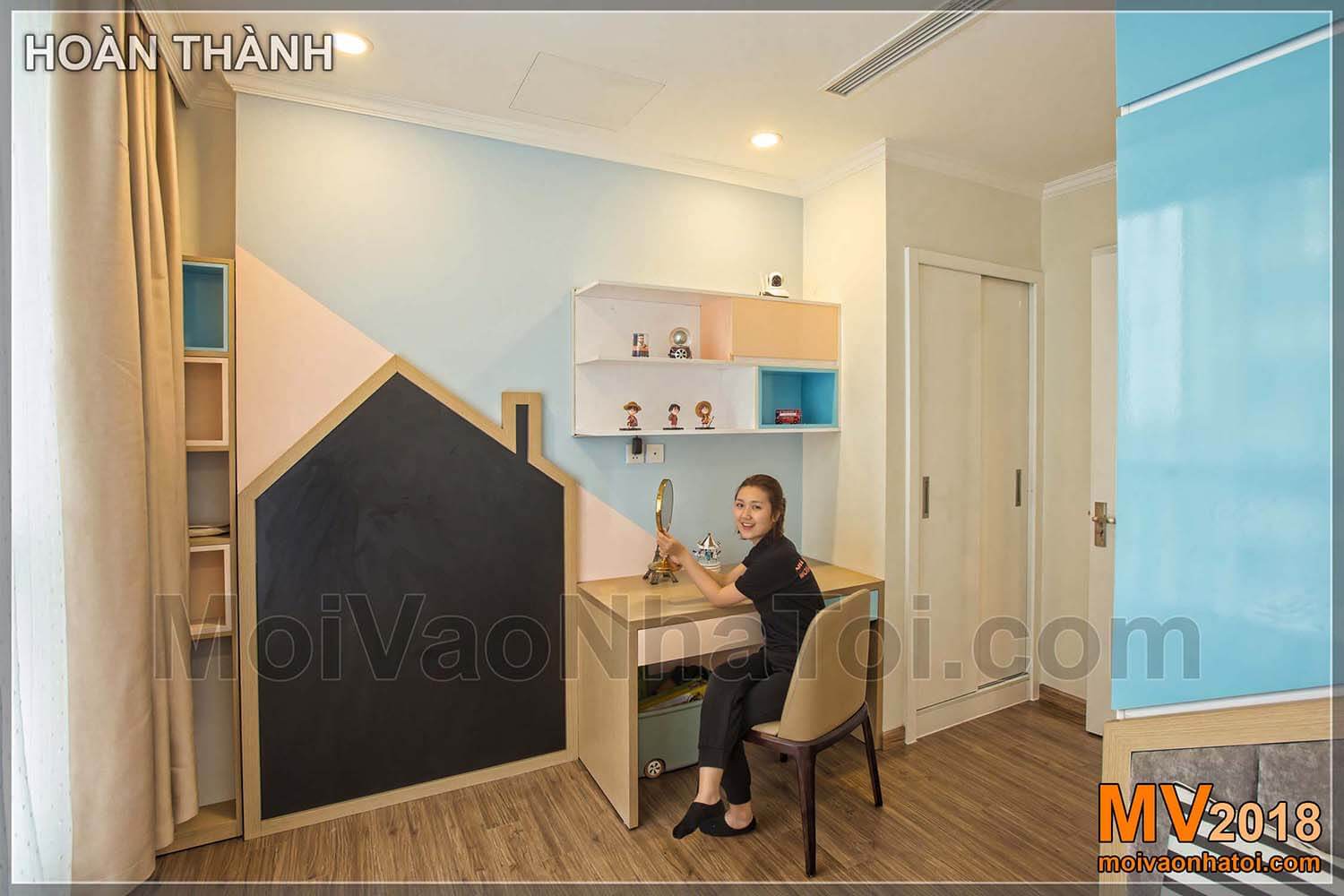
Trẻ con sẽ phát triển tốt hơn, và vui vẻ hơn khi được sống trong 1 căn phòng nhiều màu sắc tươi vui. Chủ nhân nhỏ của căn phòng này thích màu xanh dương, và màu đó được lấy làm tông màu chủ đạo của căn phòng
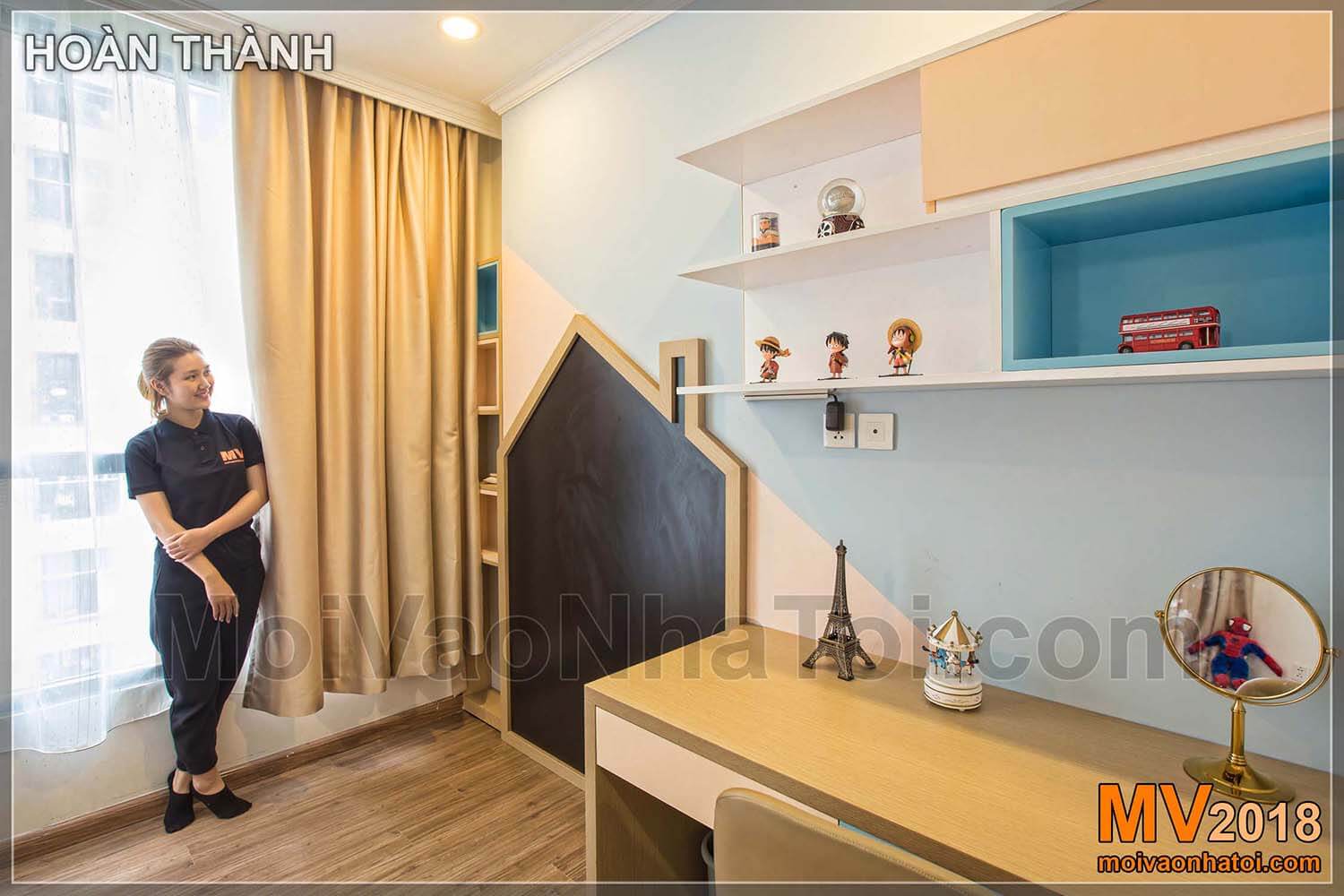
Khu vực bàn học có hình khối rất sinh động, điểm nhấn là bảng phấn đen hình ngôi nhà. Hy vọng, điều đó sẽ giúp bé thêm vui khi học.
Các đường nét trong căn phòng cũng được thiết kế liên quan và ăn nhập với nhau. Đó là đường chéo của bảng phấn, trùng với đường chéo phân cách giữa 2 mảng màu sơn tường.
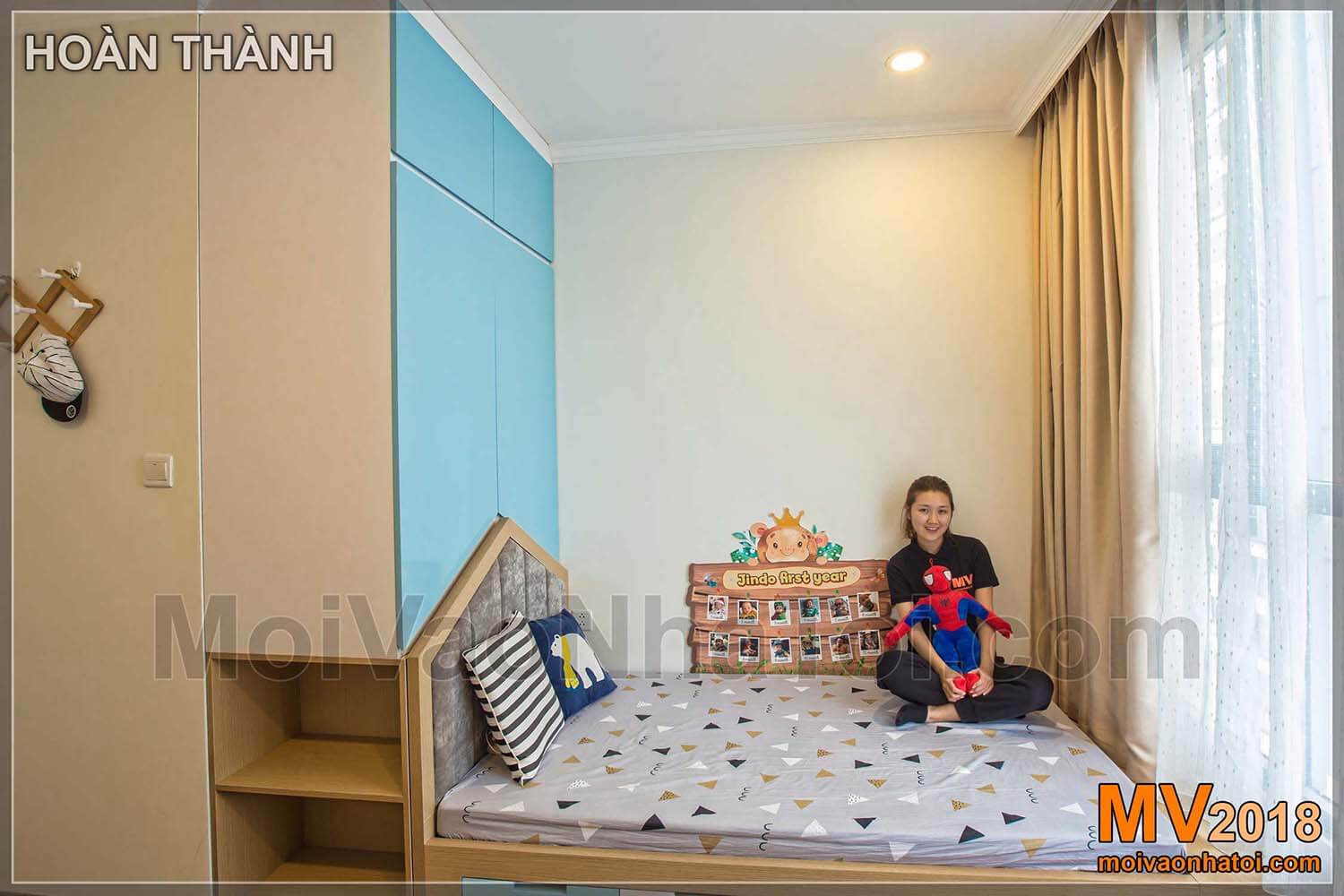
Đướng chéo mái nhà đó lại được nhắc lại ở đầu giường và cánh tủ.
Có thể nói, căn phòng đã được thiết kế đẹp và nghiên cứu kĩ từng chi tiết. Các Kiến trúc sư của Công ty MV cũng đã hoàn thành tốt xuyên suốt từ khâu thiết kế đến thi công đúng theo bản vẽ, để chụp những hình ảnh thực tế nội thất căn hộ chung cư Times City Park Hill đẹp hơn bản phối cảnh 3D
CẤU TẠO GIƯỜNG:
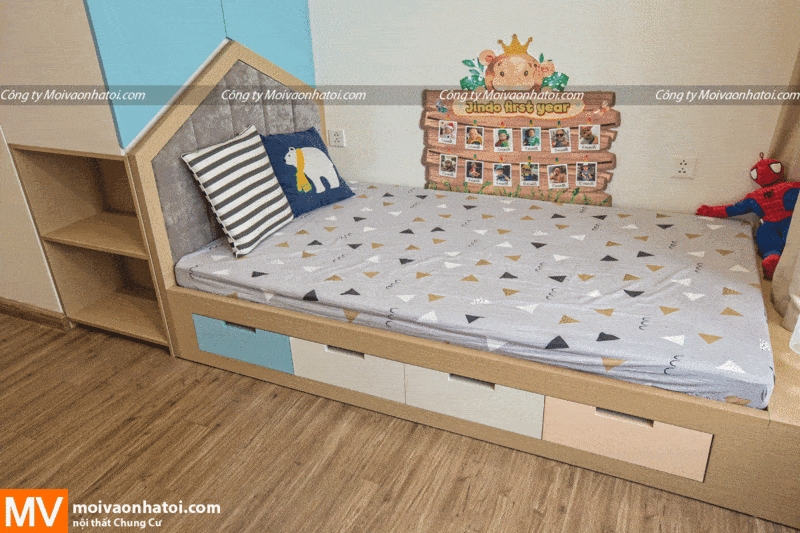
Bên dưới giường cũng được thiết kế thêm công năng để đồ với các ngăn kéo nhiều màu sắc. Các ngăn kéo sử dụng các khe móc kéo mở thay cho tay nắm dễ gây xước sát va chạm cho trẻ nhỏ.
Tủ quần áo phòng ngủ con trai từ khi thi công đến hoàn thiện:
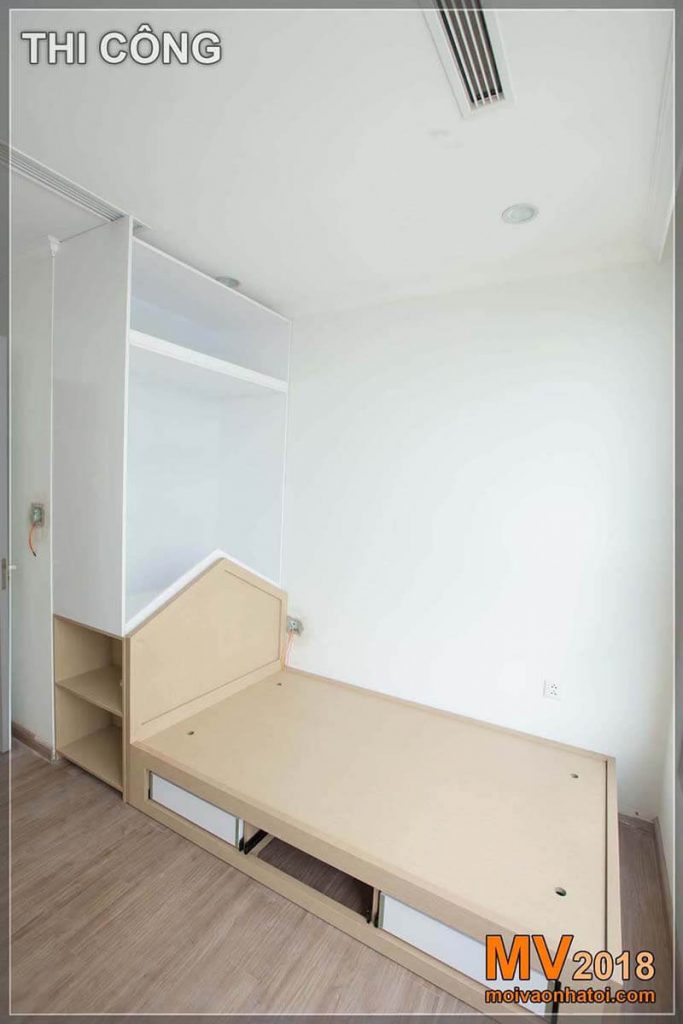
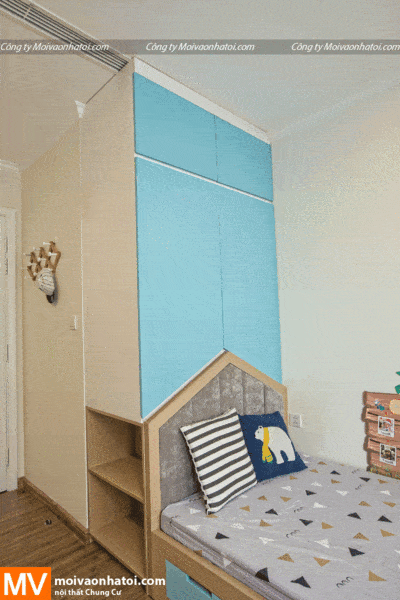
Cánh tủ quần áo cắt vát theo đầu giường. Các chi tiết đồ đạc trong căn phòng, hay trong cả ngôi nhà này đều được thiết kế và thi công duy nhất 1 chiếc trên thị trường. Đó là cái khó cho quá trình sản xuất lắp đặt đồ gỗ, và cũng là thành quả lớn cho gia chủ, khi được sử dụng những vật dụng độc nhất và theo đúng cá tính của riêng mình.
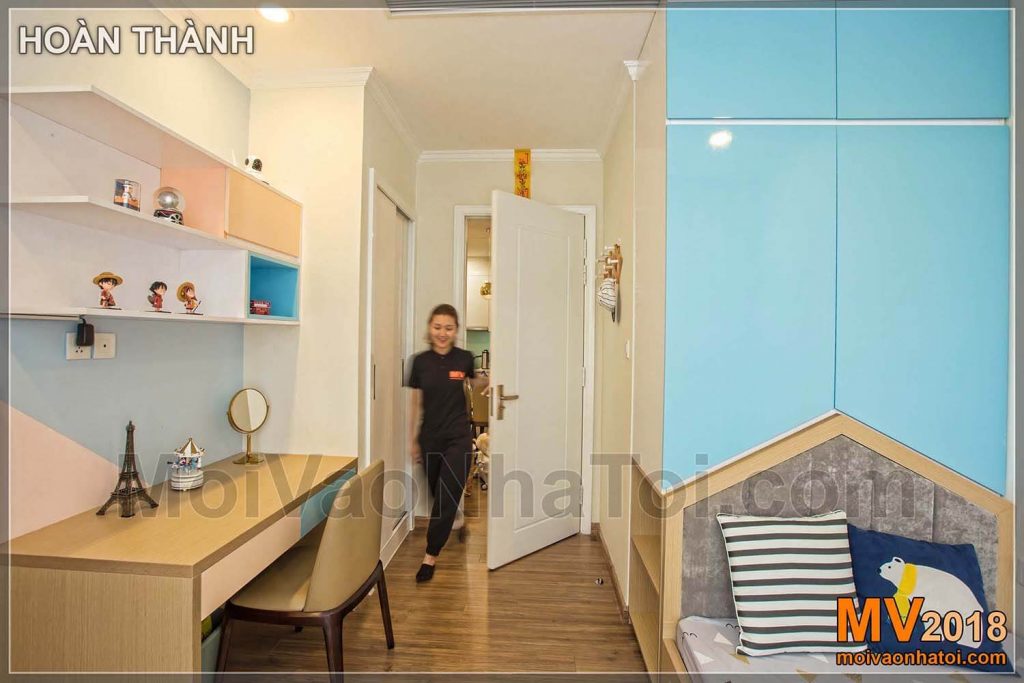
Phòng ngủ bé cũng là căn phòng cuối cùng, khép lại bài viết. Hy vọng những màu sắc tươi vui của phòng bé, hay những hình ảnh đẹp của thiết kế nội thất chung cư Times City Park Hill sẽ đọng lại, và giúp các bạn có những ý tưởng cho căn nhà mới của mình.
TỔNG CHI PHÍ THIẾT KẾ THI CÔNG NỘI THẤT CHUNG CƯ TIMES CITY PARK HIL L 5:
| TT | HẠNG MỤC THI CÔNG | CHI PHÍ THI CÔNG |
| 1 | ĐỒ GỖ KHÁCH BẾP | 100tr |
| 2 | ĐỒ GỖ NGỦ MASTER | 50tr |
| 3 | ĐỒ GỖ NGỦ CON TRAI | 30tr |
| 4 | KHÁC (DÀN PHƠI, SỬA CỬA, TRẦN…) | 10tr |
| TỔNG CỘNG CHI PHÍ THI CÔNG | 190 triệu VNĐ |
Trên đây là hình ảnh thực tế quá trình thiết kế thi công nội thất căn hộ chung cư Times City Park Hill 5. Cùng khu đô thị Park Hill, mời các bạn xem thêm một căn hộ khác cũng đẹp không kém: Thiết kế nội thất chung cư Park Hill 11, có video thực tế sau khi thi công.
Hãy so sánh 3D và thực tế để thấy MV luôn thiết kế thi công chuẩn xác và đẹp hơn cả 3D.
Nếu các bạn có nhu cầu thiết kế thi công chung cư, căn hộ, biệt thự NHANH, CHẤT LƯỢNG, CHI PHÍ HỢP LÝ, hãy liên hệ với chúng tôi: Công ty Xây dựng MV
Điện thoại: 0908.66.88.10
Website:
https://moivaonhatoi.com
