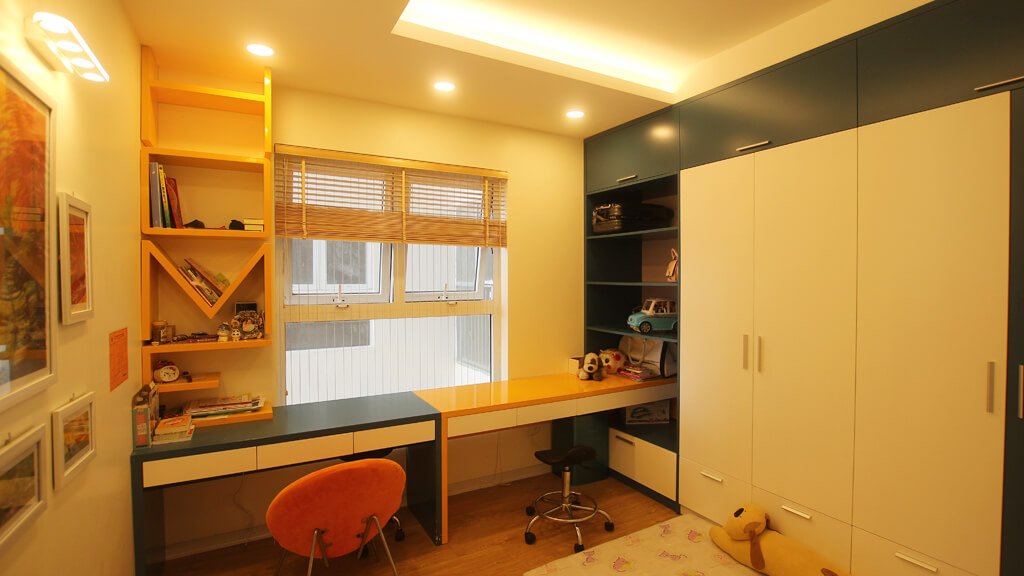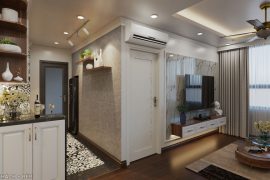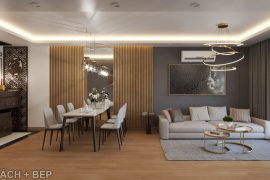Khi thiết kế thi công nội thất căn hộ chung cư nói riêng và thiết kế các không gian nội thất khác, bất kể gia chủ nào cũng mong muốn vừa sở hữu một không gian đẹp, không chỉ phù hợp với nhu cầu sử dụng mà còn đáp ứng được các tiêu chí về phong cách, thẩm mĩ của gia chủ đó. Với mong muốn thiết kế không gian đẹp cho căn nhà mình, khách hàng đã tin tưởng lựa chọn MOIVAONHATOI thiết kế và thi công mái ấm của họ. Dự án thiết kế chung cư hiện đại Nguyễn Văn Cừ đầy đủ tiện nghi dưới đây là cả tâm huyết của đội ngũ MOIVAONHATOI dành cho công trình.
Hãy cùng chiêm ngưỡng thành quả mà các kiến trúc sư của chúng tôi đã miệt mài sáng tạo trong mẫu thiết kế cùng quá trình thi công và hoàn thiện nội thất chung cư Nguyễn Văn Cừ dưới đây!
TỔNG THỂ CĂN CHUNG CƯ
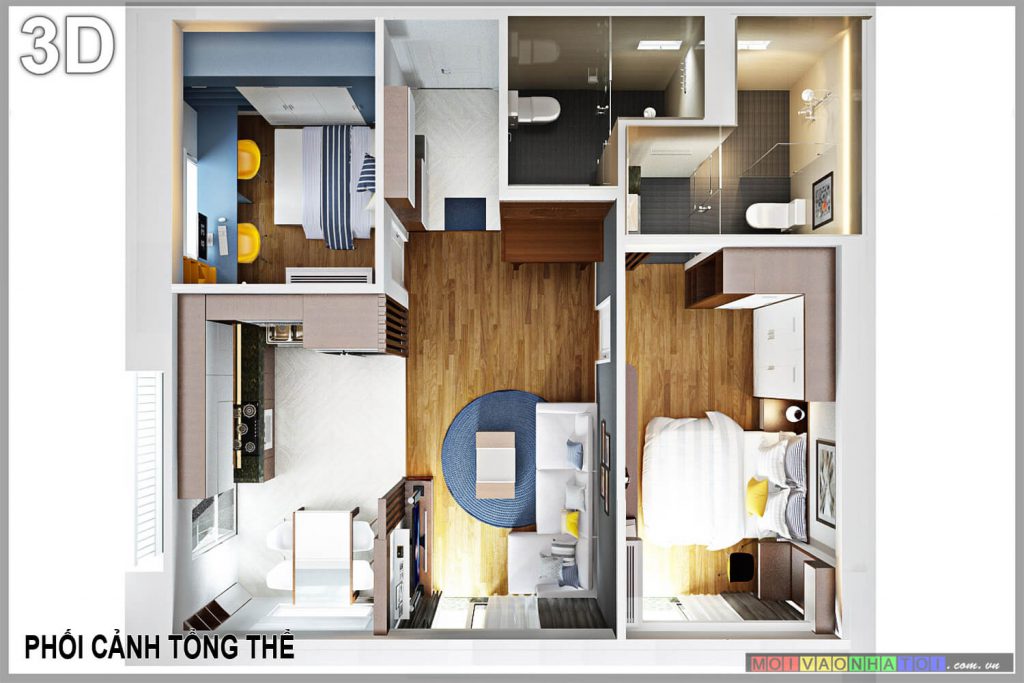
Thiết kế chung cư Nguyễn Văn Cừ được chúng tôi chia làm 5 không gian chính: phòng khách, phòng bếp , 2 phòng ngủ , 2 phòng vệ sinh với đầy đủ tiện nghi. Với sự sắp xếp bố cục này không chỉ đem tới sự tiện lợi cho gia chủ mà còn toát lên sự linh hoạt, vẻ đẹp riêng của mỗi không gian đều được thể hiện qua cách bài trí của đội ngũ KTS MOIVAONHATOI.
thiết kế phòng khách chung cư
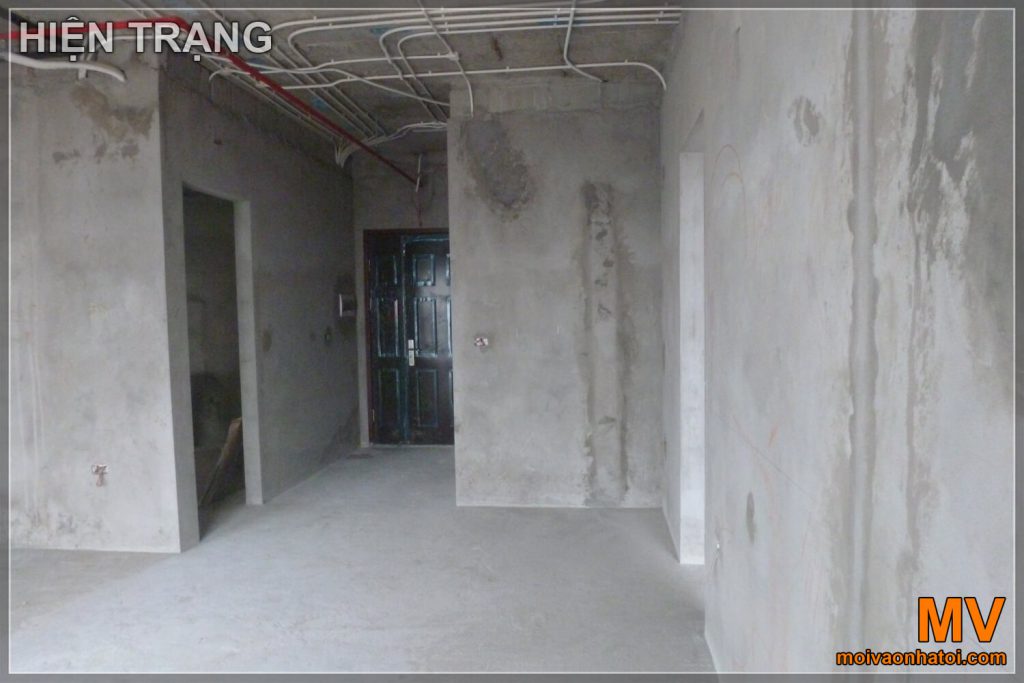
Hình ảnh hiện trạng phòng khách của căn hộ. Sau khi nhận được yêu cầu từ gia chủ, đội ngũ KTS đã đến khảo sát và nghiên cứu kĩ càng, đưa ra sự thống nhất bàn bạc hai bên để cho ra bản thiết kế nội thất chung cư ưng ý nhất với phong cách mà gia chủ mong muốn.
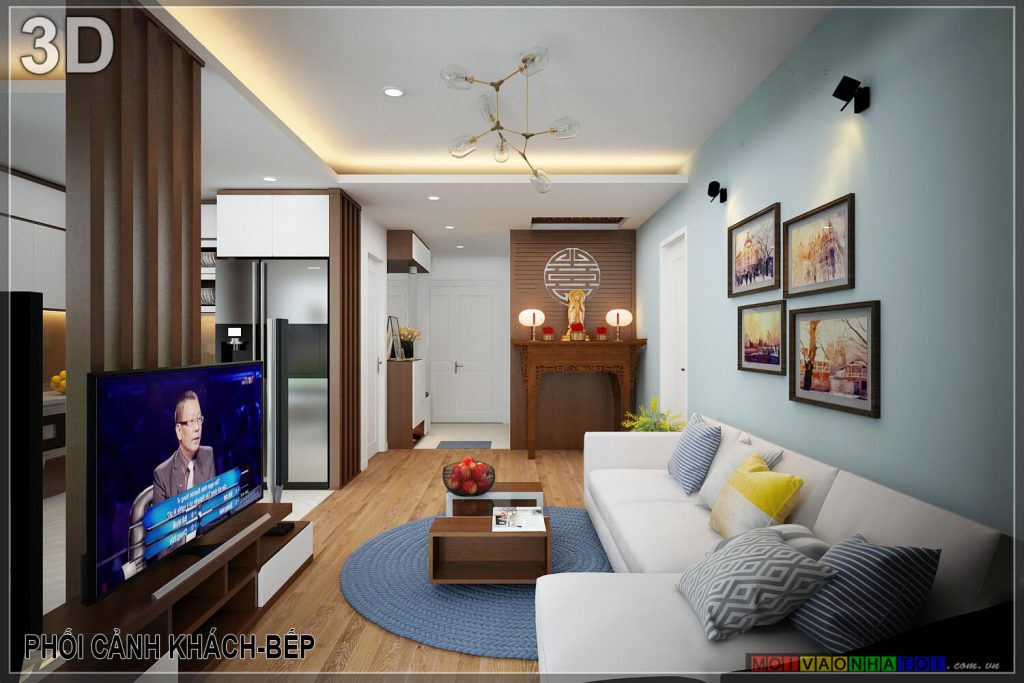
Bước vào cửa nhà là không gian đựng tủ quần áo và tủ đa năng thiết kế được sử dụng cao sát trần, nhỏ gọn và tiện nghi. Chúng tôi đã thiết kế với tông màu chủ đạo là trắng – xanh trải đều khắp căn nhà như gạch bức tường, ghế sofa, thảm chân,… Để có điểm nhấn nhá thì các kiến trúc sư đã đưa thêm màu nâu của chất liệu gỗ vào các chi tiết kệ tủ tivi, bàn trà, ban thờ hay là phào gỗ chạy dọc ở mảng tường ốp tivi. Trang trí decor được sử dụng là hệ thống đèn led quanh trần, đèn mắt trâu sang trọng mang đến cảm giác sang trọng, tiện nghi cho gia chủ.
góc chính diện phòng khách
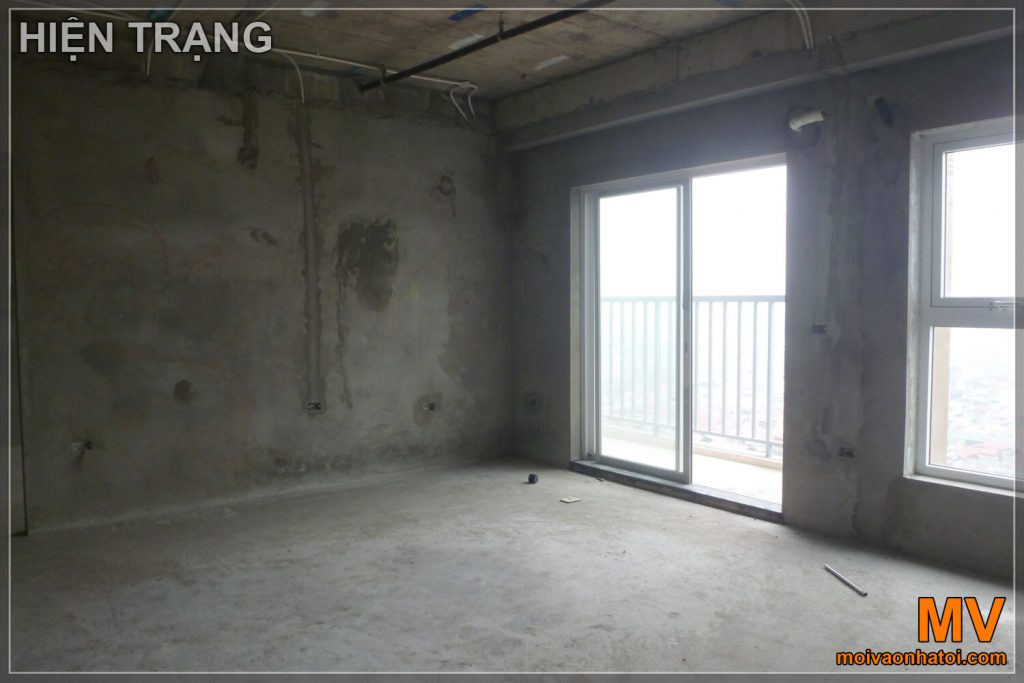
Căn phòng rộng rãi cùng với ban công thoáng mát sẽ được thiết kế nội thất phòng khách linh hoạt tại đây. Sử dụng ánh sáng tự nhiên để bố trí và sắp xếp vật dụng sao cho gọn gàng, an toàn, lại phải đảm bảo phong thủy nhà ở.
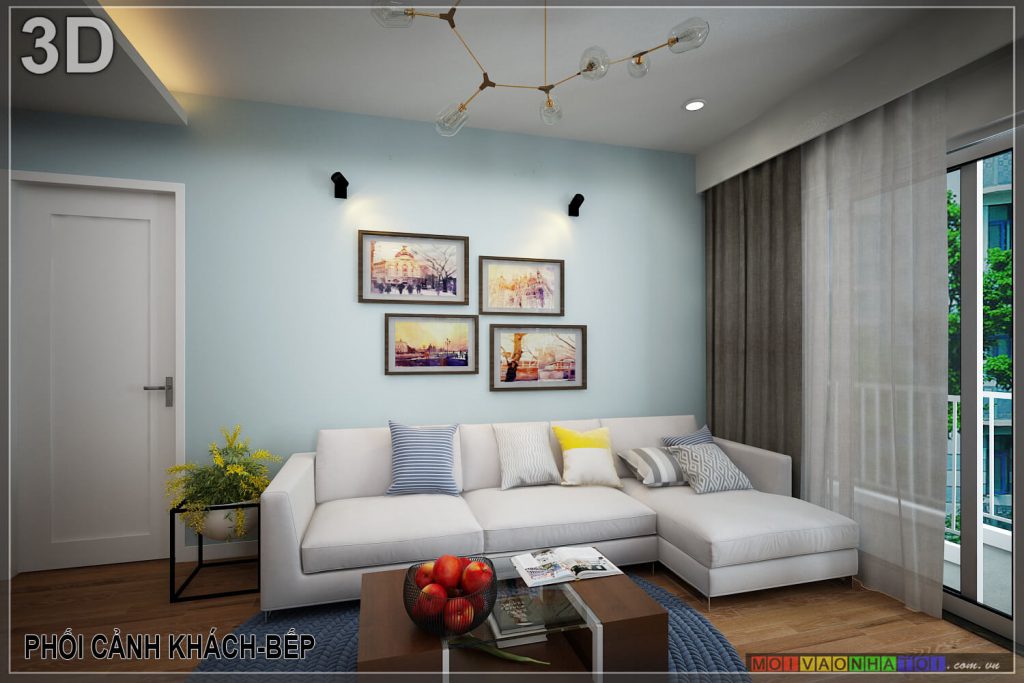
Với diện tích phòng khách tương đối rộng sử dụng một bộ sofa chữ L màu xám đặt ở góc tiếp giáp với phần ban công để tạo ra sự thoáng đãng nhất. Điểm nhấn tại đây là những bức tranh nghệ thuật treo tường đầy màu sắc, đèn trần thiết kế theo nhánh mạ vàng giúp không gian này trở nên hiện đại và bắt mắt hơn bao giờ hết. Khung cửa kính lớn hướng ra ngoài mang lại cho gian phòng thêm thật nhiều ánh sáng, tuy nhiên vẫn được tiết chế lại vào những ngày nắng hè oi ả bởi hai lớp rèn đen trắng đối lập.
thiết kế phòng bếp chung cư
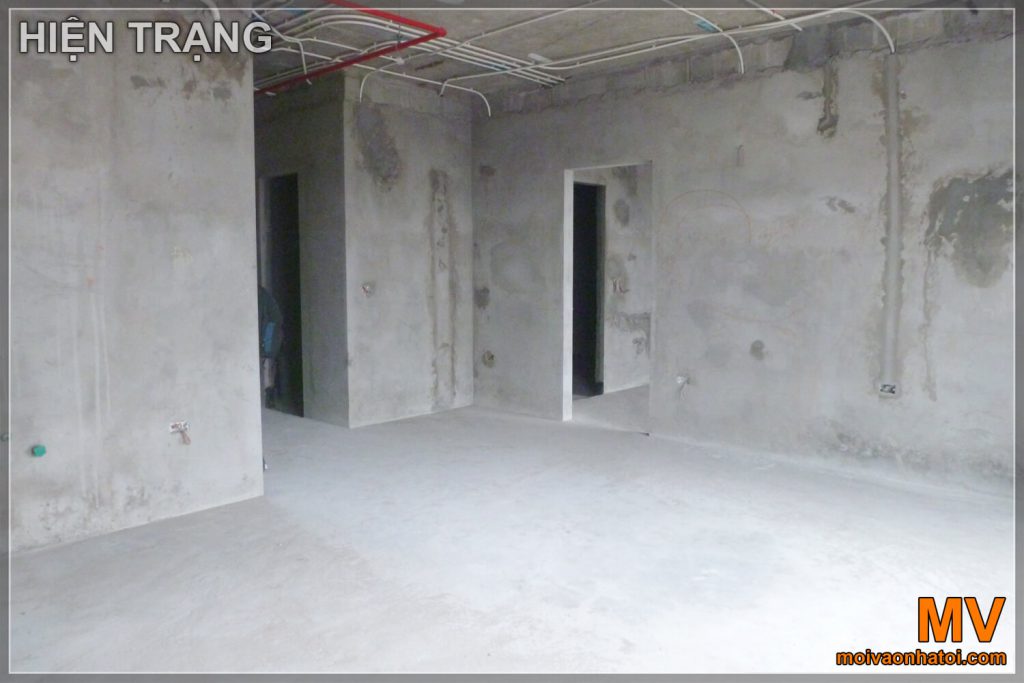
Hiện trạng chụp từ phía căn bếp nhìn ra ngoài, với sự sáng tạo và kinh nghiệm trong việc thiết kế – thi công chung cư hiện đại nên chúng tôi đã nảy ra những ý tưởng thiết kế sao cho độc đáo và đẹp mắt nhất tại không gian căn bếp này.
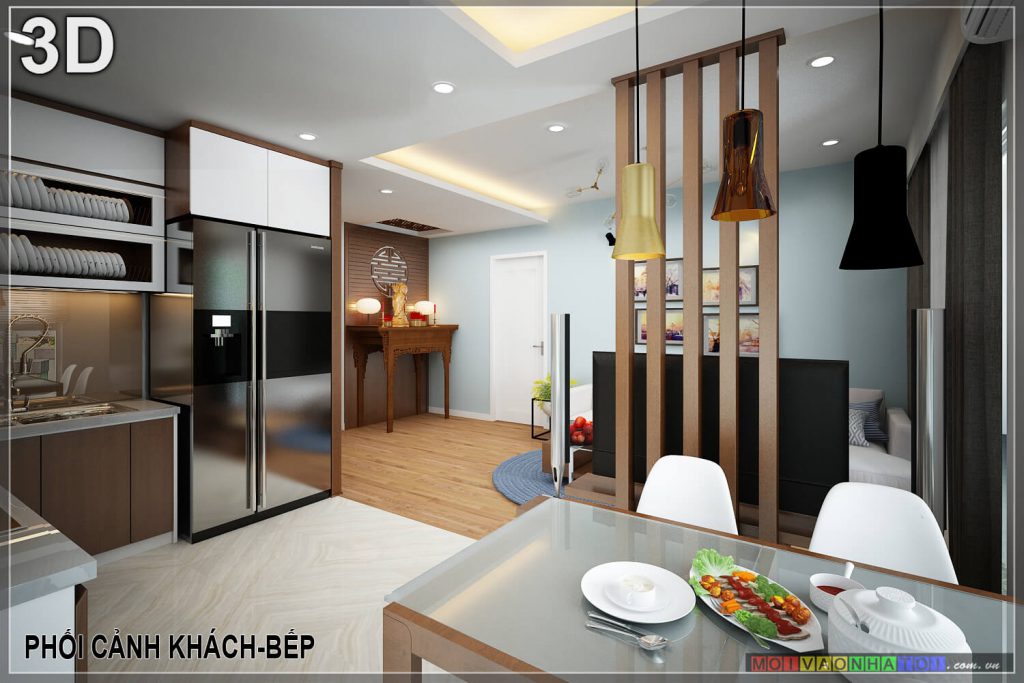
Thiết kế phòng bếp đơn giản – tiện lợi được chúng tôi đặt lên hàng đầu. Bố trí khu bếp theo hình chữ L tạo ra sự tiện nghi và dễ dàng hơn trong sử dụng, hai tông màu và màu nâu gỗ đối lập nhau tạo ra sự đẹp mắt và ấn tượng hơn cho căn bếp. Đặc trưng của các nội thất gỗ là chất liệu bền, không thấm nước và ưu điểm nữa của chúng là tạo nên một không gian đẹp tự nhiên, sang trọng mà ấm cúng cho nhà bếp của gia đình. Bàn ăn thiết kế nhỏ gọn, có thể phục vụ 4 người vô cùng tiện lợi.
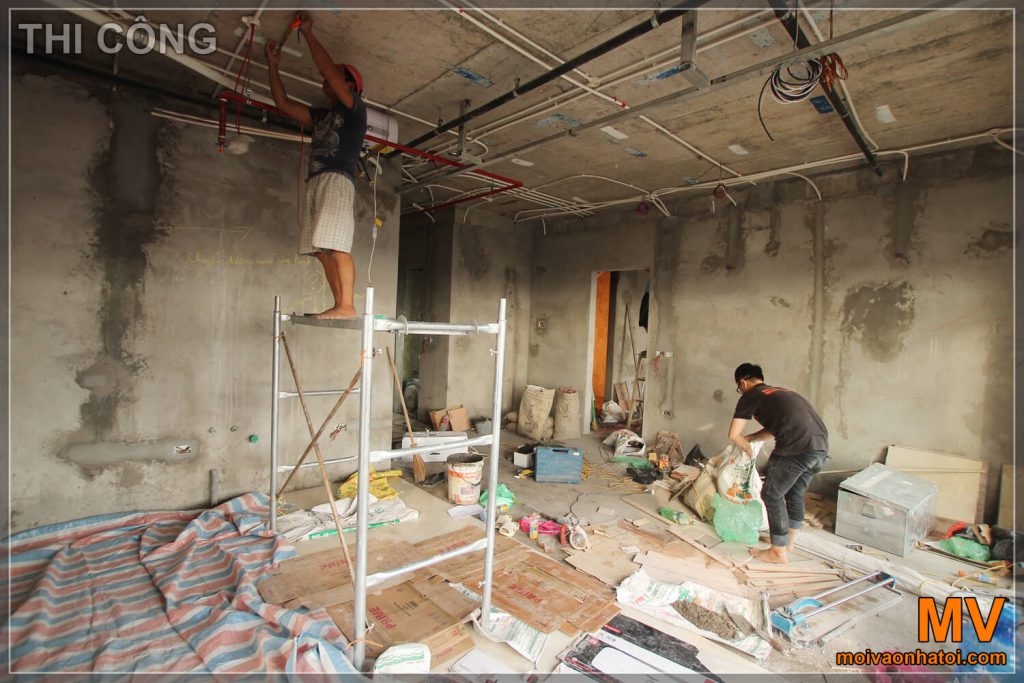
Từng bước thi công của đội ngũ MOIVAONHATOI từ lát nền, sơn sửa và đến lắp đặt các hệ thống cần thiết để tạo nền móng hoàn hảo cho căn nhà.
góc khác căn bếp
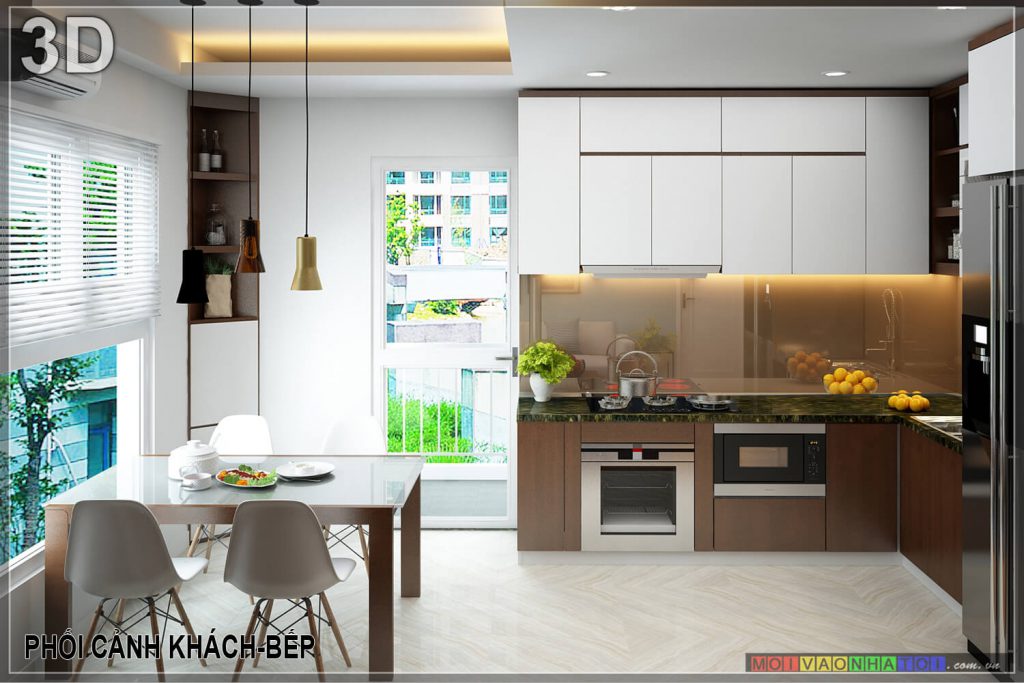
Phòng ăn được thiết kế mang đến kiểu dáng đơn giản không quá cầu kì mà vẫn đầy đủ tiện nghi. Chiếc bàn được sử dụng nót tấm kính cao cấp, 4 chiếc ghế nhựa được sử dụng đối xứng các thành viên cùng nhau trò chuyện và thưởng thức bữa ăn. 3 chiếc đèn thả xuống mới 3 gam sắc thái màu khác nhau: đen, nâu, vàng làm điểm nhấn, tạo ra không khí ấm cúng và độc đáo hơn tại đây.
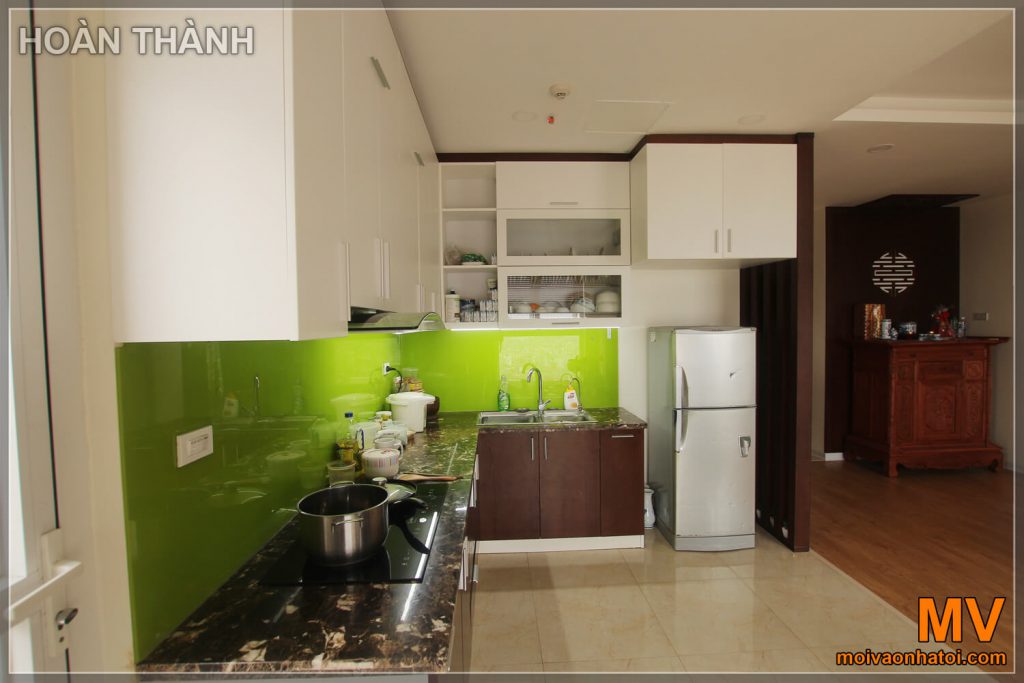
Bức tường không hề bị tẻ nhạt mà chúng với những món decor trang trí với lớp đá xanh vừa tạo điểm được điểm nhấn cho không gian được phòng ăn được trở nên sinh động cũng vừa dễ dàng vệ sinh tại đây. Lớp bàn vân đá đen trải dài tạo ra sự cuốn hút và tạo ra chiều sâu, giúp gia chủ có thể dễ dàng hơn mỗi khi sử dụng tại đây.
thiết kế phòng ngủ chung cư
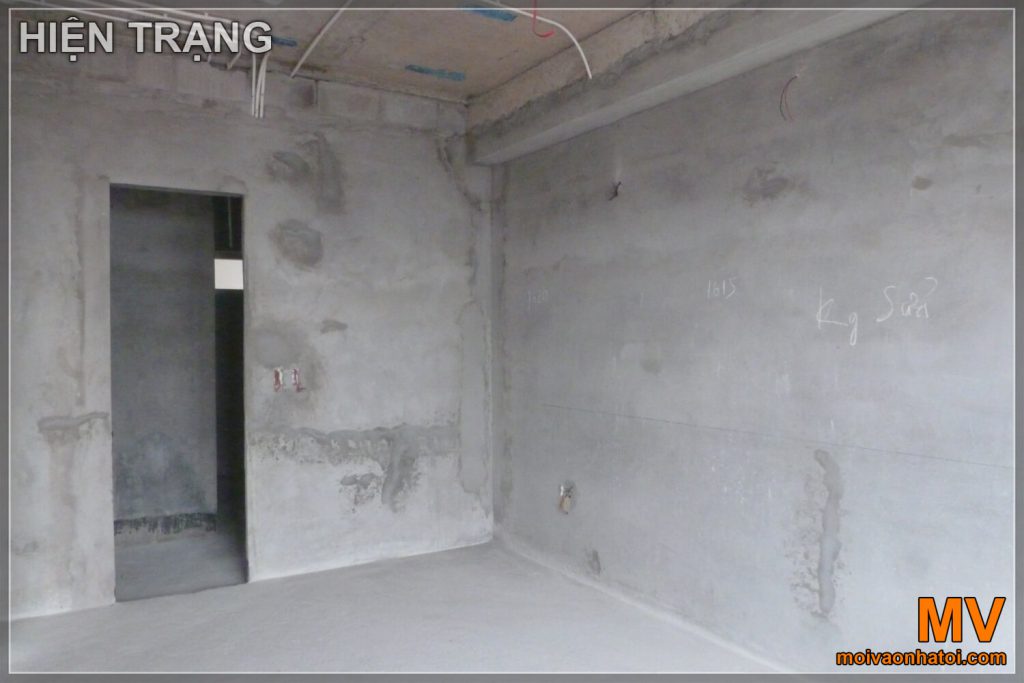
Căn phòng ngủ rộng rãi và thoáng mát sẽ được thiết kế theo phong cách tối giản nhưng vẫn toát lên được sự trẻ trung, hiện đại của gia chủ.
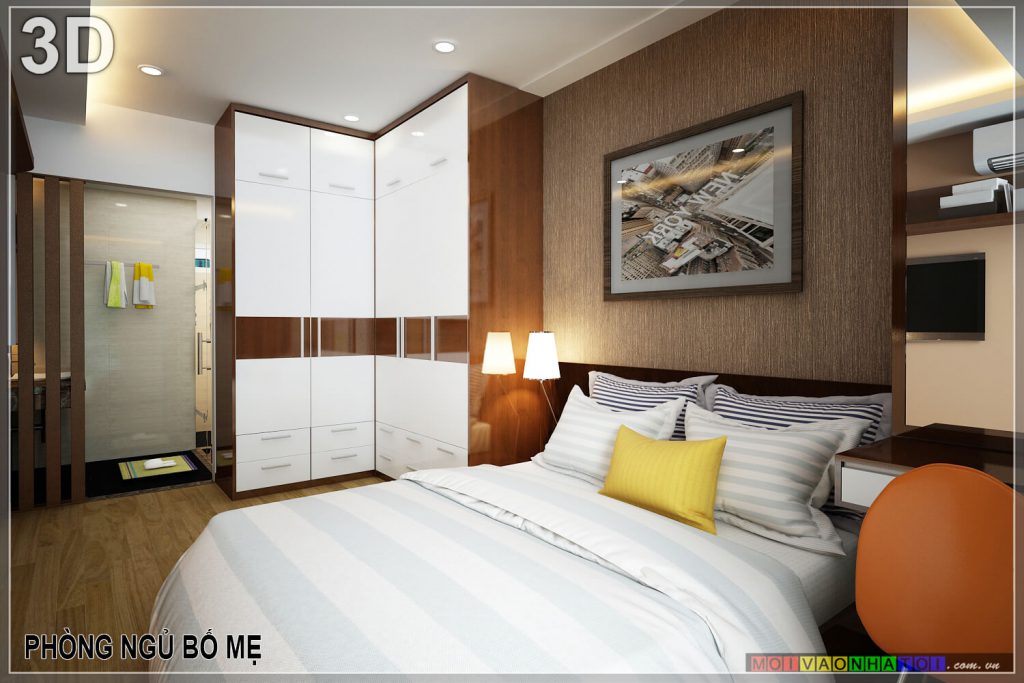
Phòng ngủ master được thiết kế với chất liệu vải cao cấp tạo cảm giác dễ chịu cho gia chủ, được đặt chính giữa căn phòng tạo ra sự tiện lợi. Đầu giường được giật cấp, sử dụng mẫu giấy dán tường màu nâu gỗ trẻ trung. Kệ tủ đầu giường được đặt đèn ngủ với thiết kế gần gũi, mang đến cho gia chủ có những giấc ngủ ngon. Đồng thời thiết kế thêm tủ quần áo chữ L tông gỗ trắng – nâu đan xen mang lại sự tinh tế và quý phái, giúp tiện kiệm diện tích hơn cho không gian này.
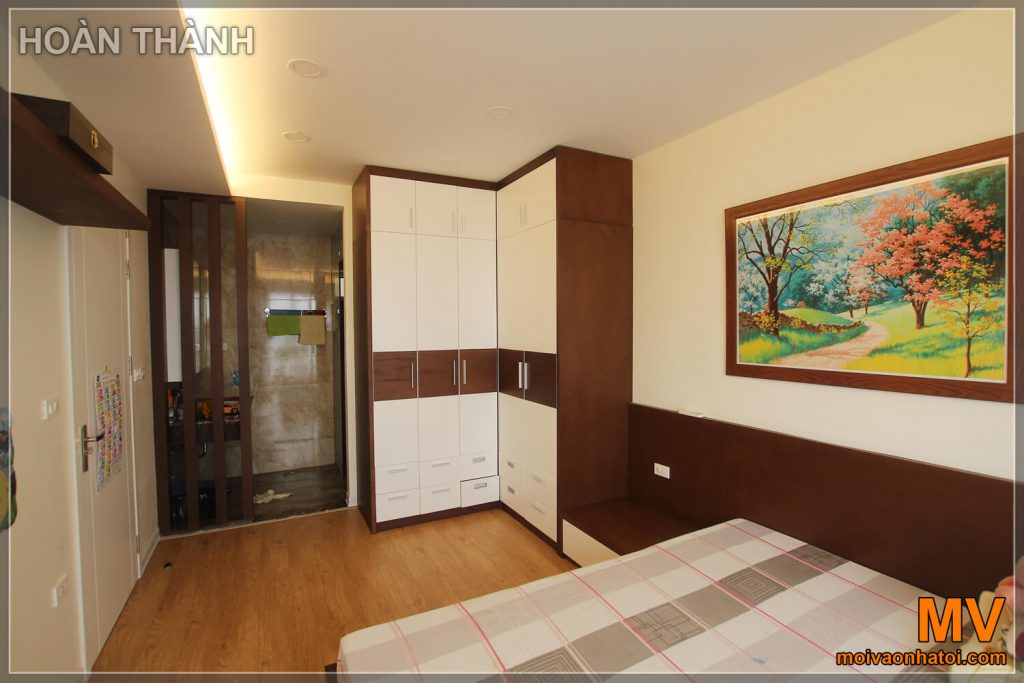
Hình ảnh hoàn thành giống với thiết kế 3D đã mang đến sự hài lòng của gia chủ đối với thiết kế của MOIVAONHATOI. Tấm vách gỗ được thiết kế dọc đầu giường tạo ra sự độc đáo và mới lạ. Tủ quần áo cao sát trần mang đến cho đôi vợ chồng được khơi nới diện tích được rộng rãi.
Xem thêm: Thiết kế nội thất căn hộ Sunshine City
góc khác của phòng ngủ
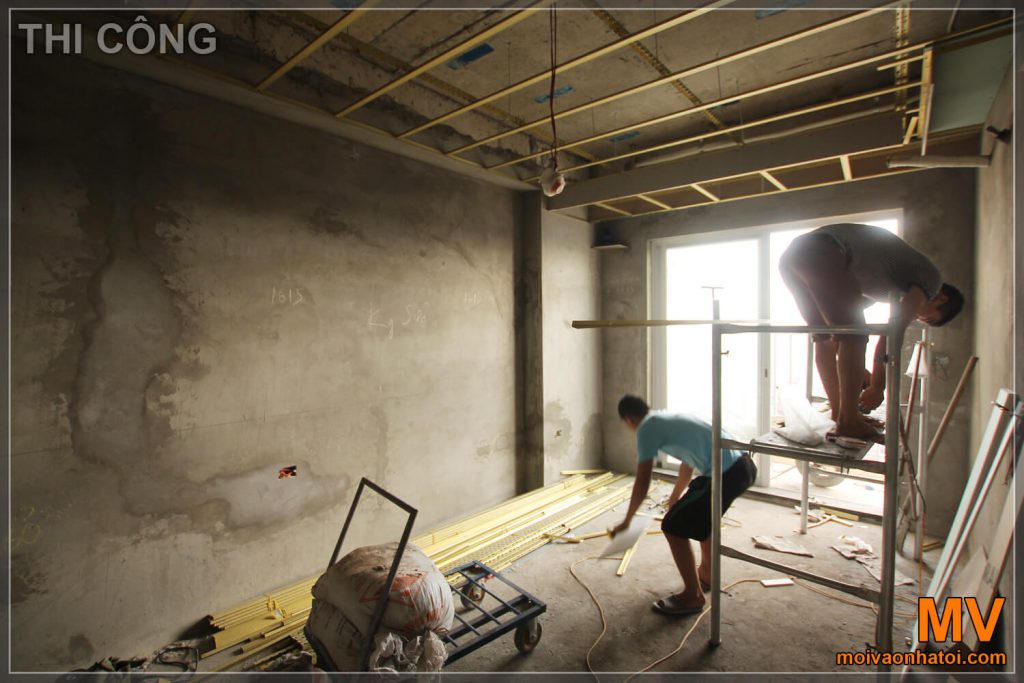
Từng bước thi công tỉ mỉ, lắp đặt khung, trần nhà và hệ thống điện cho căn phòng ngủ master.
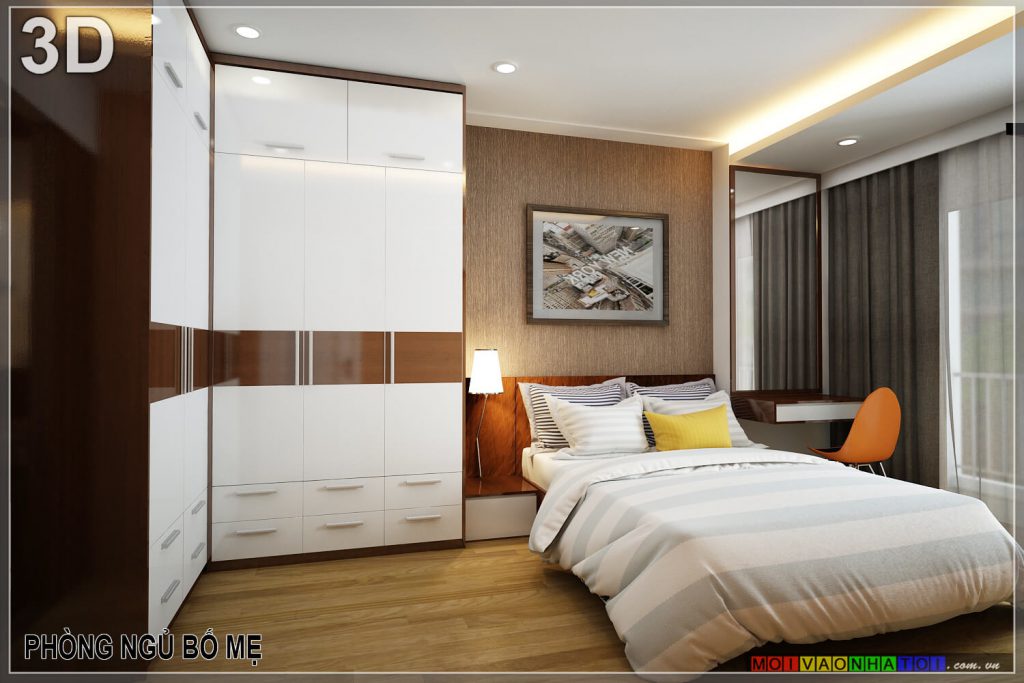
Với thiết kế này, bàn trang điểm sẽ được đặt ở chỗ đón nhiều ánh sáng bên ngoài nhất của căn phòng. Điểm nhấn là chiếc bàn trang điểm nhỏ gọn kết hợp với gương chữ nhật viền gỗ cao sát tường mang đến sự trẻ trung, hiện đại và thoải mái mỗi khi sử dụng.
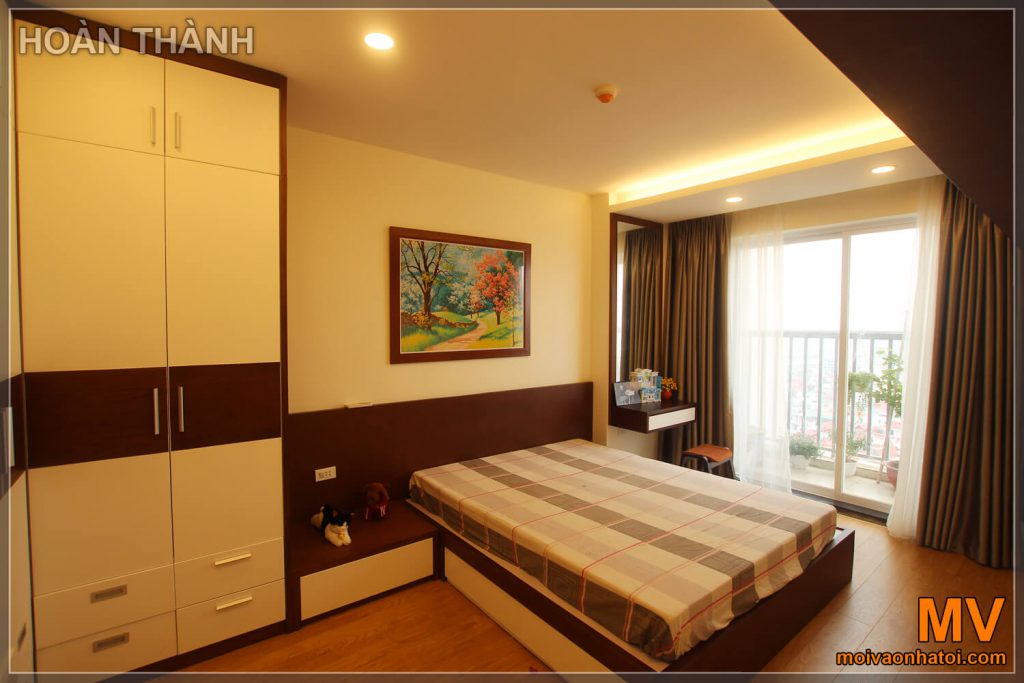
Giống với thiết kế 3D, bàn trang điểm được đặt gần cửa sổ phòng ngủ , mang đến không gian thoáng đãng và dễ chịu nhất. Hệ thống đèn điện giật cấp cách âm hiện đại, tạo cho không gian được trở nên gần gũi, bình dị và dân dã. Tất cả đồ nội thất trong căn phòng đều là loại vật liệu đáp ứng được những yêu cầu về thẩm mỹ, thân thiện với môi trường và cũng đồng thời tôn lên vẻ sang trọng quý phái chokhông gian này.
Hãy so sánh 3D và thực tế để thấy MV luôn thiết kế thi công chuẩn xác và đẹp hơn cả 3D.
Nếu các bạn có nhu cầu thiết kế thi công nhà ở, chung cư, căn hộ NHANH, CHẤT LƯỢNG, CHI PHÍ HỢP LÝ, hãy liên hệ với chúng tôi: Công ty
Xây dựng
MV
Điện thoại: 0908.66.88.10
Website:
https://moivaonhatoi.com
thiết kế phòng ngủ con chung cư
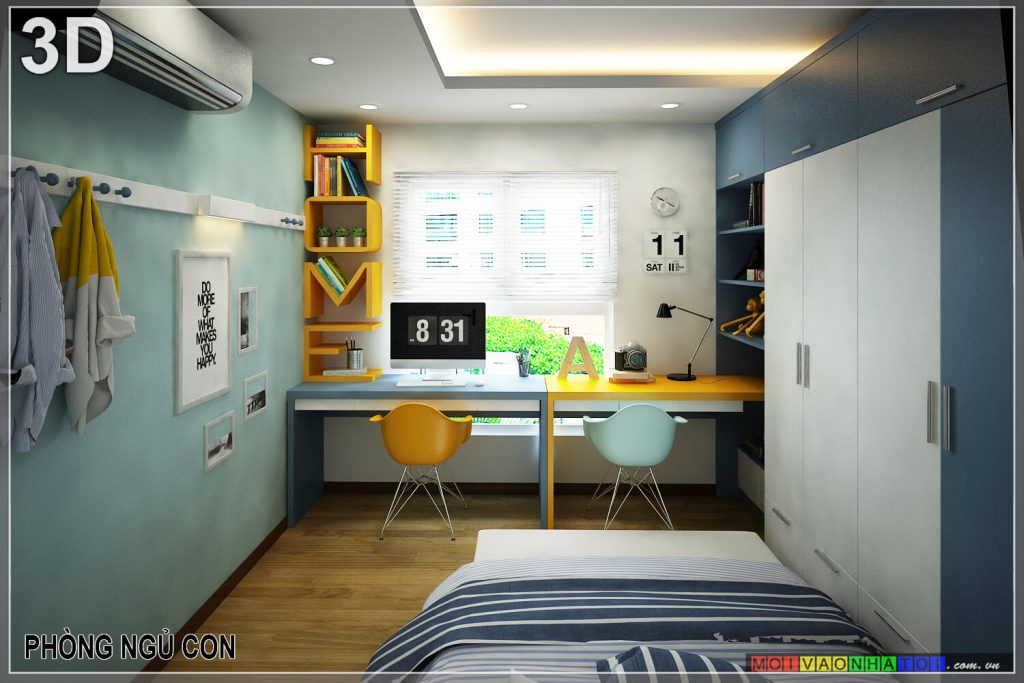
Tông màu sử dụng cho căn phòng là màu xanh – trắng, tạo cảm giác trẻ trung và dễ chịu hơn tại đây. Giường ngủ được đặt cạnh tủ quần áo kéo, đối diện là bàn học và tủ đựng đồ đa năng. Tủ quần áo được thiết kế cao sát trần, cánh tủ đẩy mang đến cho không gian sử dụng được trở nên rộng rãi và tiện lợi cho chủ nhân căn phòng. Điểm nhấn là chiếc giá sách màu vàng, thiết kế lạ mắt với từng chữ cái ghép lại “Home”-mái ấm tạo ra sự mới mẻ, giúp trẻ có một không gian sáng tạo và thỏa sức sáng tạo
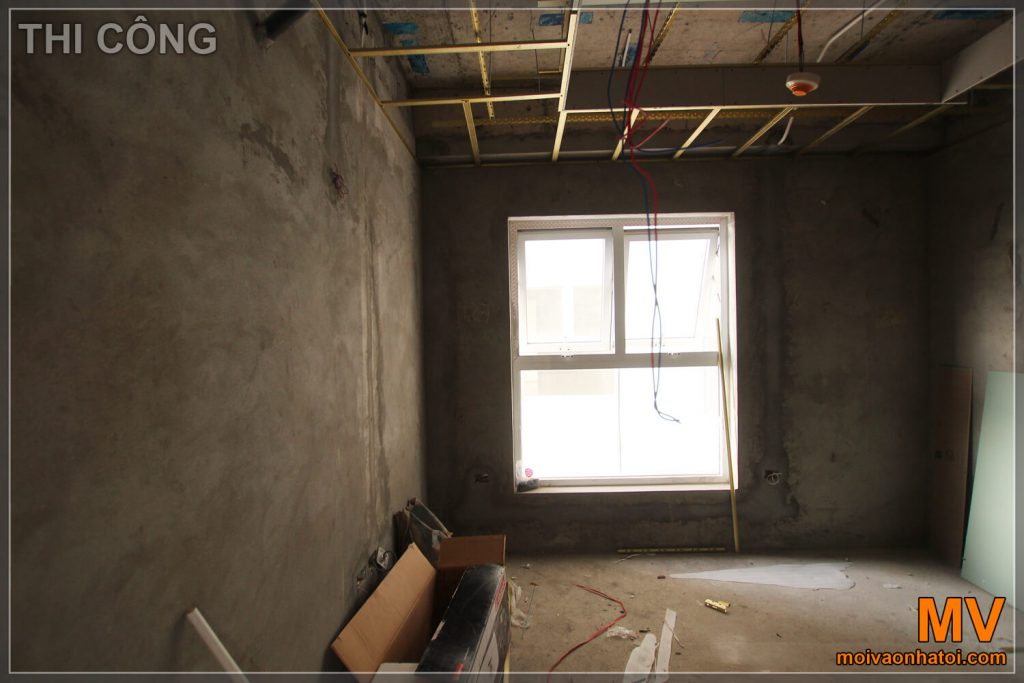
Căn phòng có cửa sổ lớn ở giữa, là nơi sẽ đón được nhiều ánh sáng từ bên ngoài nhất. Chính vì thế chúng tôi đã thiết kế bàn học cho trẻ tại đây, tạo cho trẻ một không gian thoáng đãng và thỏa sức sáng tạo.
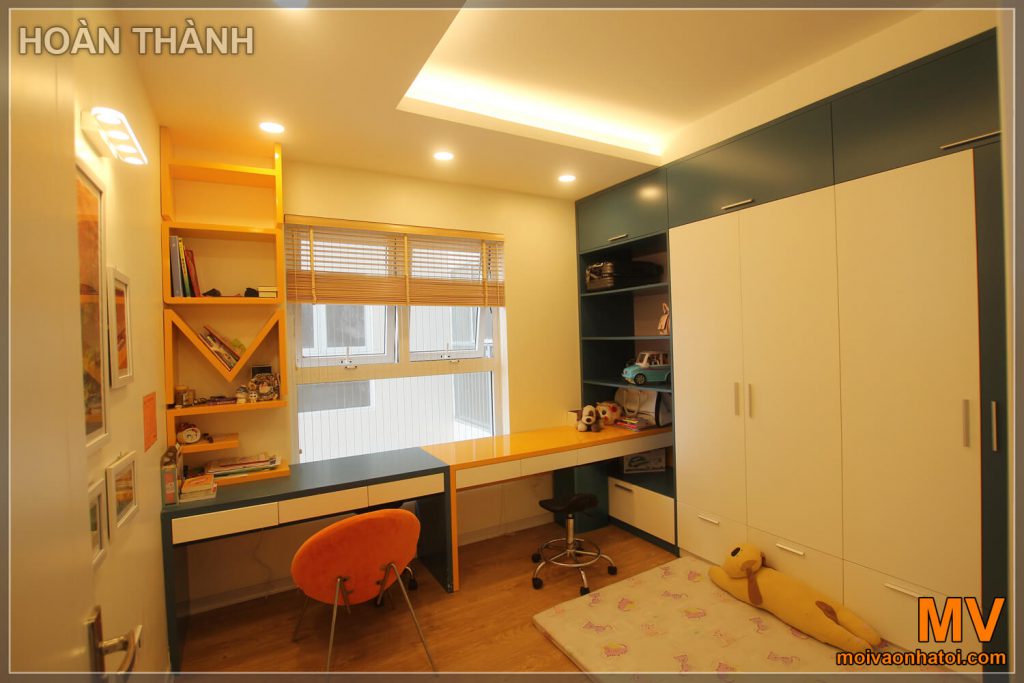
Cửa sổ lớn giúp cho phòng ngủ được trở nên rộng rãi và thông thoáng. Sàn nhà được lát bằng gỗ óc chó với gam màu được lựa chọn hài hòa tông màu xanh dương mát mẻ. Hai chiếc bàn học ghép lại mang đến sự tiện lợi và rộng rãi cho trẻ. Thiết kế thêm những bức tranh decor trang trí mang đến sự ấn tượng, đa sắc màu và độc lạ hơn tại căn phòng ngủ con.
thiết kế phòng vệ sinh chung cư
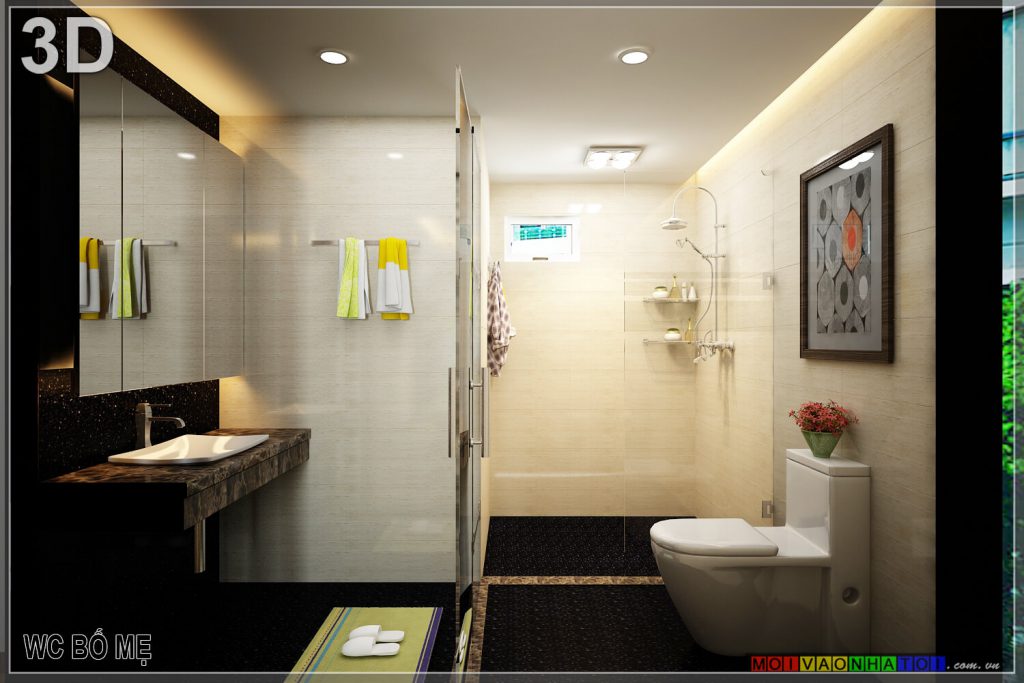
Đây là nơi giúp bạn thư giãn nhất trong ngôi nhà. Với thiết kế đặc biệt, vách ngăn giữa hai không gian giúp bạn có thể đắm chìm vào không gian nơi đây. Lắp đặt thêm các kệ tủ gương,… để đựng các vật dụng cá nhân của mình. Sử dụng những loại vật liệu xây dựng đá, đặc biệt có màu sáng để tạo không gian phòng tắm đẹp và thoáng đãng hơn.
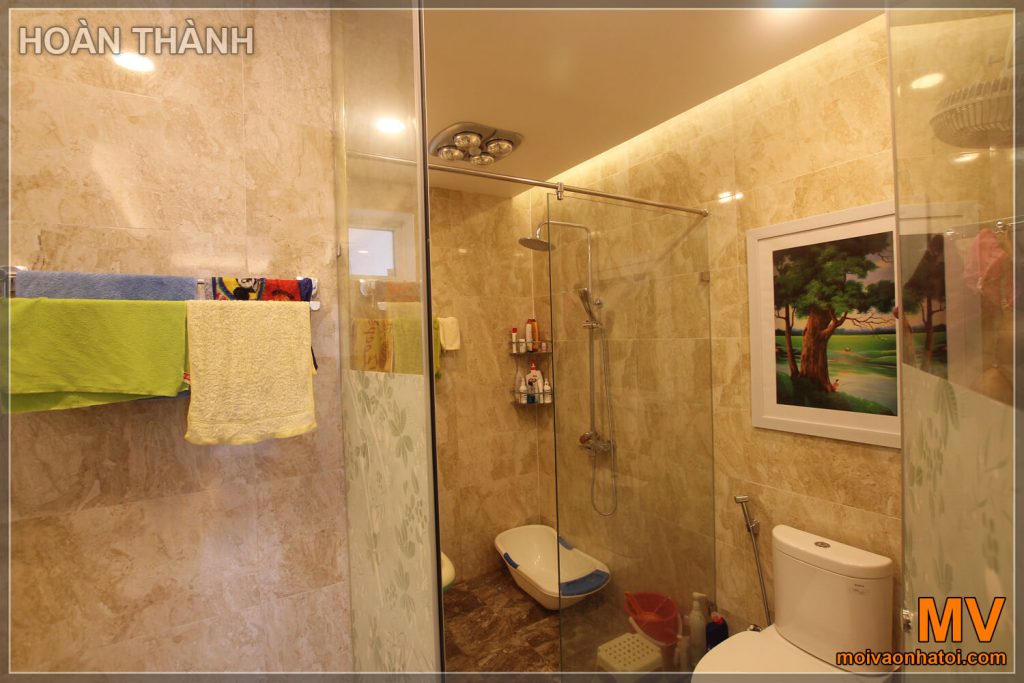
Điểm nhấn căn phòng này là gạch vân đá vàng đẹp mắt, sang trọng. Mẫu phòng tắm này khá được ưa chuộng vì tính ứng dụng cao của nó, trang trí bức ảnh nghệ thuật tại đây cũng mang đến cảm giác dễ chịu mỗi khi sử dụng, tạo ra sự thích thú với khách hàng.
Trên đây là thiết kế chung cư Nguyễn văn Cừ tiện nghi, ấm cúng được Mời Vào Nhà Tôi thiết kế và thi công. Bạn thấy thế nào về thiết kế này của chúng tôi ? Nếu bạn có nhu cầu thiết kế nội thất căn nhà mình thì đừng ngần ngại liên hệ với MOIVAONHATOI nhé !
Hãy so sánh 3D và thực tế để thấy MV luôn thiết kế thi công chuẩn xác và đẹp hơn cả 3D.
Nếu các bạn có nhu cầu thiết kế thi công nhà ở, chung cư, căn hộ NHANH, CHẤT LƯỢNG, CHI PHÍ HỢP LÝ, hãy liên hệ với chúng tôi: Công ty Xây dựng MV
Điện thoại: 0908.66.88.10
Website:
https://moivaonhatoi.com
