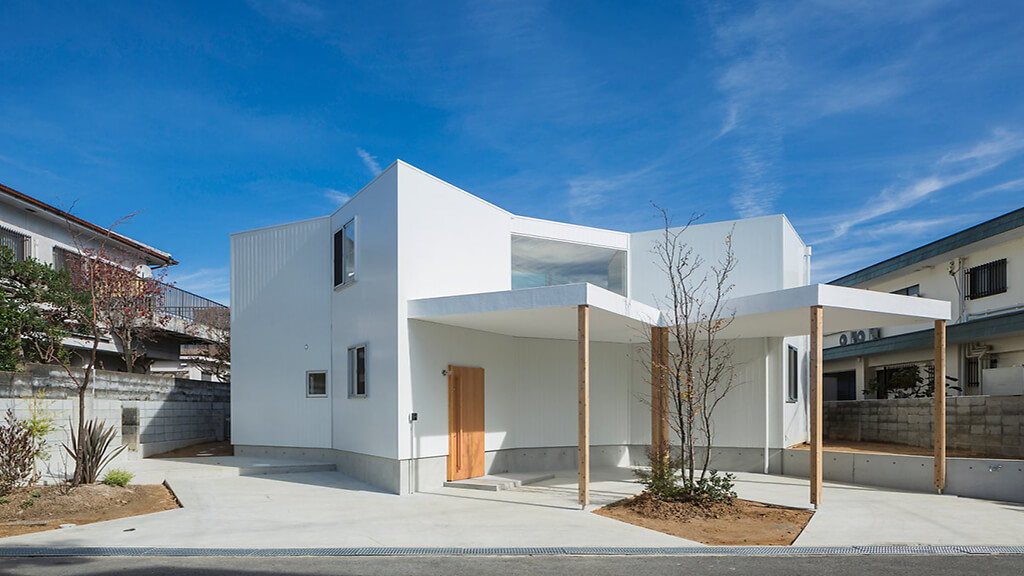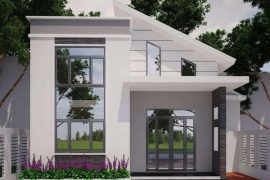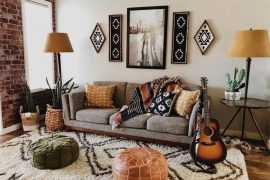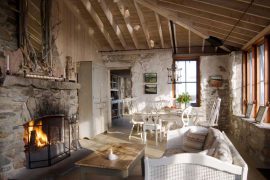Mô hình kiến trúc độc đáo sẽ khiến ta không ngừng tò mò khám phá cách thiết kế ra chúng, và đưa ta đến những điều mới lạ mỗi ngày. Hãy cùng MOIVAONHATOI ngắm nhìn một mô hình kiến trúc sáng tạo, nổi bật như thế trong bài viết dưới đây.
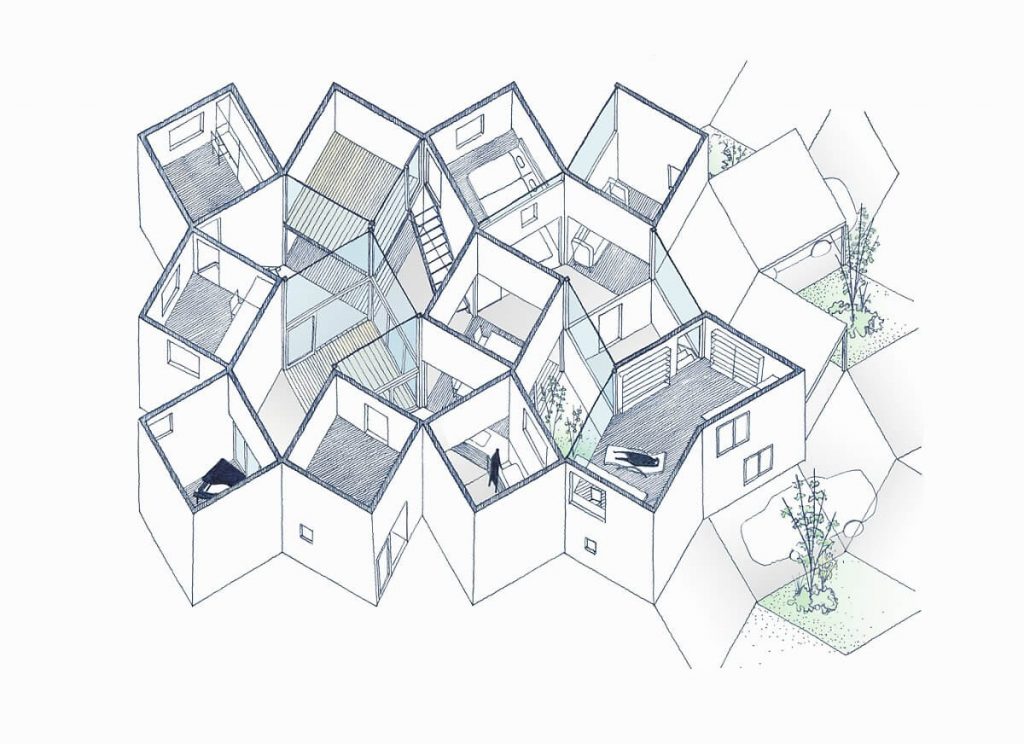
Nằm tại Osaka, Nhật Bản, ngôi nhà có mô hình kiến trúc đặc biệt này rộng tới 150 m2. Nó được tạo ra bằng cách kết nối 12 không gian lập phương ở nhiều góc độ khác nhau. Với không gian mang mô hình kiến trúc độc đáo này, bạn phải mất hơn 1 ngày mới khám phá hết chúng.
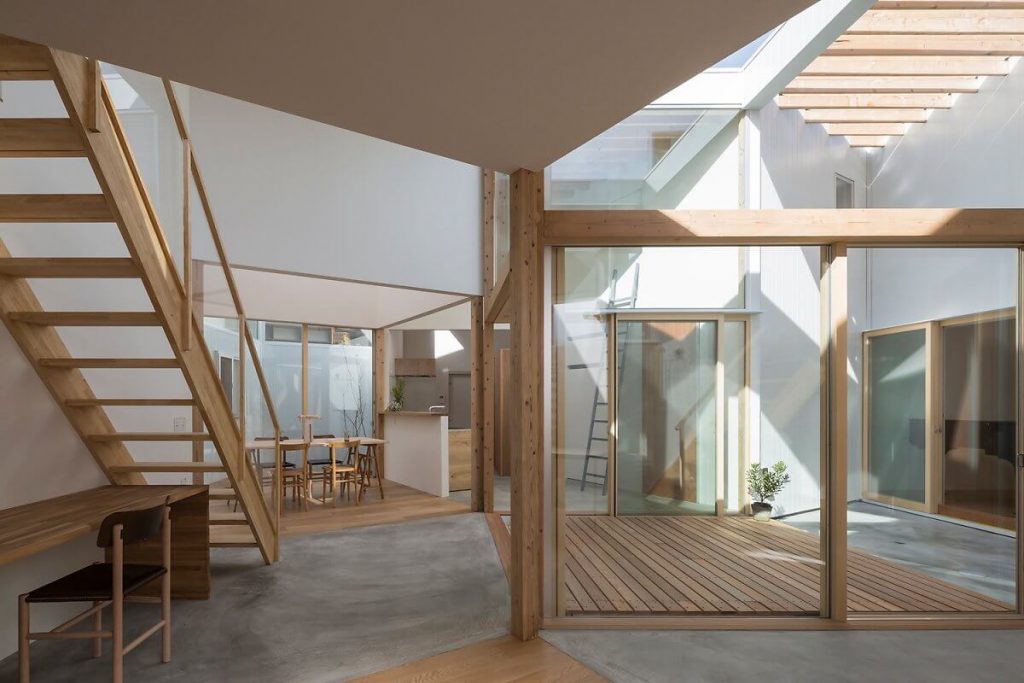
Nhìn một cách tổng quan, căn hộ này dù được thiết kế khá chồng chèo nhưng vẫn đảm bảo tính thoáng đãng, ấm cúng nhờ nước sơn tường màu trắng, những khung cửa và cầu thang bằng gỗ . Sàn nhà là sự đan xen giữa những thềm gỗ và xi măng để phân biệt các không gian với nhau.
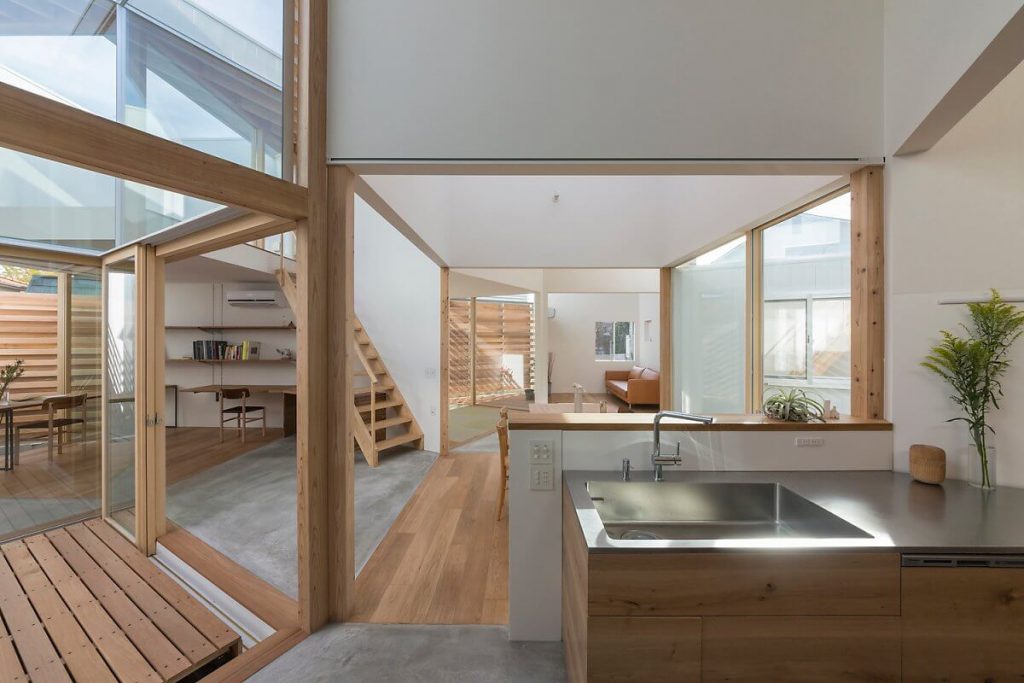
Tại một khối lập phương, với cách thiết kế đặt chéo nhau bạn có thể nhìn thấy 3 đến 6 thậm chí là nhiều không gian hơn thế nữa. Chính vì thế, mô hình kiến trúc độc đáo này lại tạo ra sự liên thông rất tự nhiên giữa các phòng với nhau.
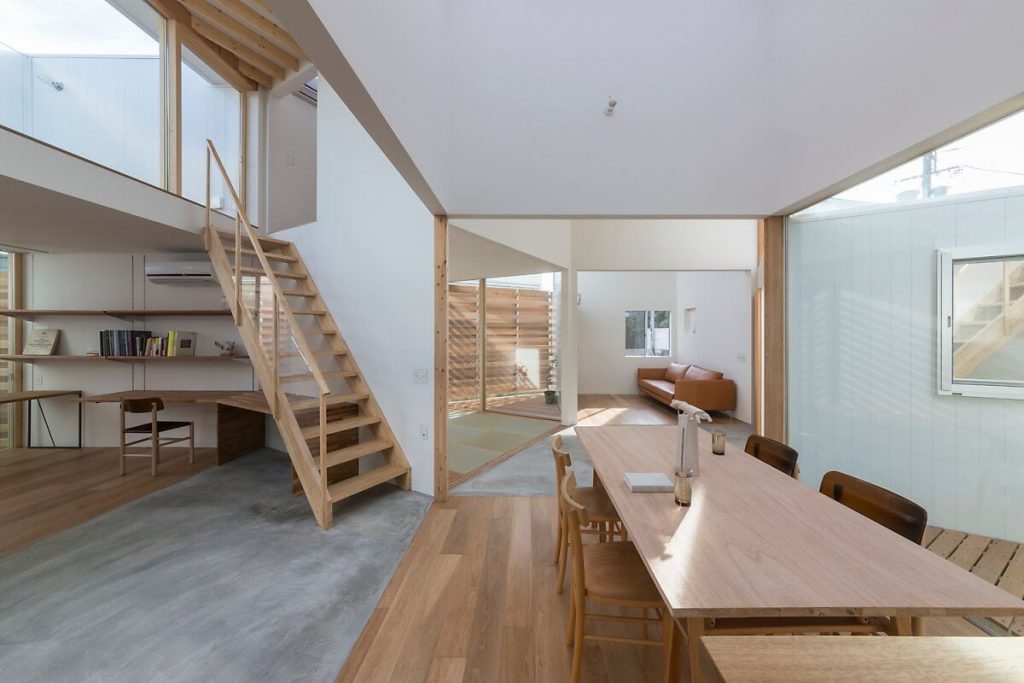
Mô hình kiến trúc tuy phức tạp, thể hiện sự sáng tạo vượt bậc nhưng đồ nội thất trong căn nhà này lại khá đơn giản , mộc mạc. Phòng ăn chỉ có một chiếc bàn bằng gỗ dài, xung quanh cũng là 6 chiếc ghế bằng gỗ rất đơn giản. Từ phòng ăn trên bậc thềm bằng gỗ công nghiệp đó ta có thể nhìn thấy phòng làm việc với những giá sách gỗ gắn trên tường, hay phòng khách ở 1 góc nhỏ bên cửa sổ.
Xem thêm: Thiết kế nội thất chung cư park hill 80m2 180 triệu
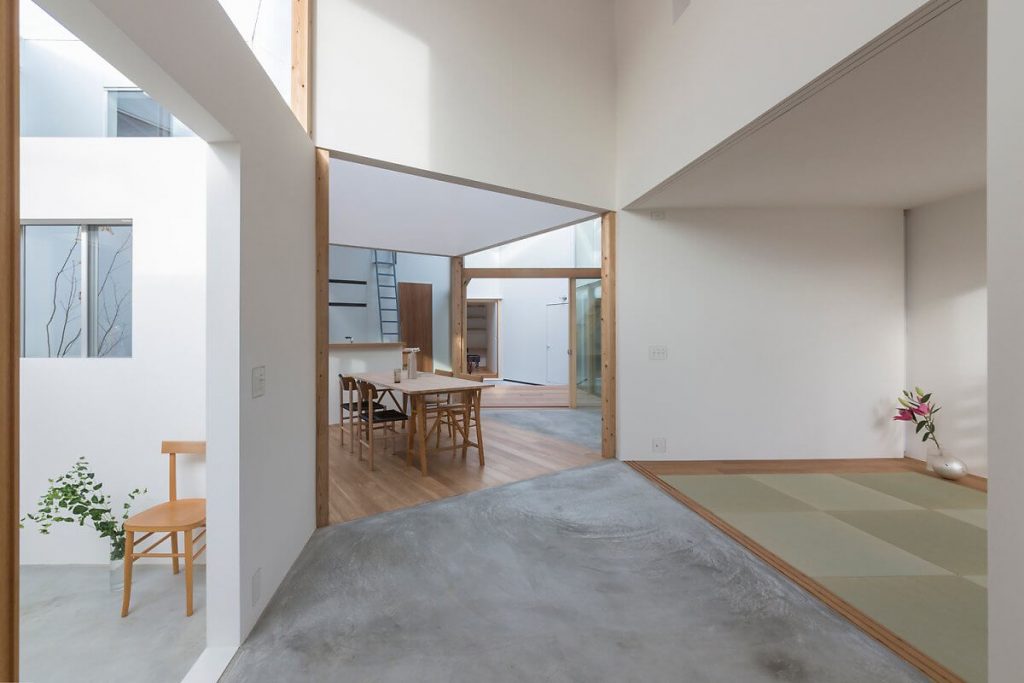
Từ một ô cửa khung gỗ khác tại phòng ăn ta còn có thể nhìn thấy một phòng thiền với tấm thảm hình caro bắt mắt, hay khu vực hiên nhà ngập trong nắng.
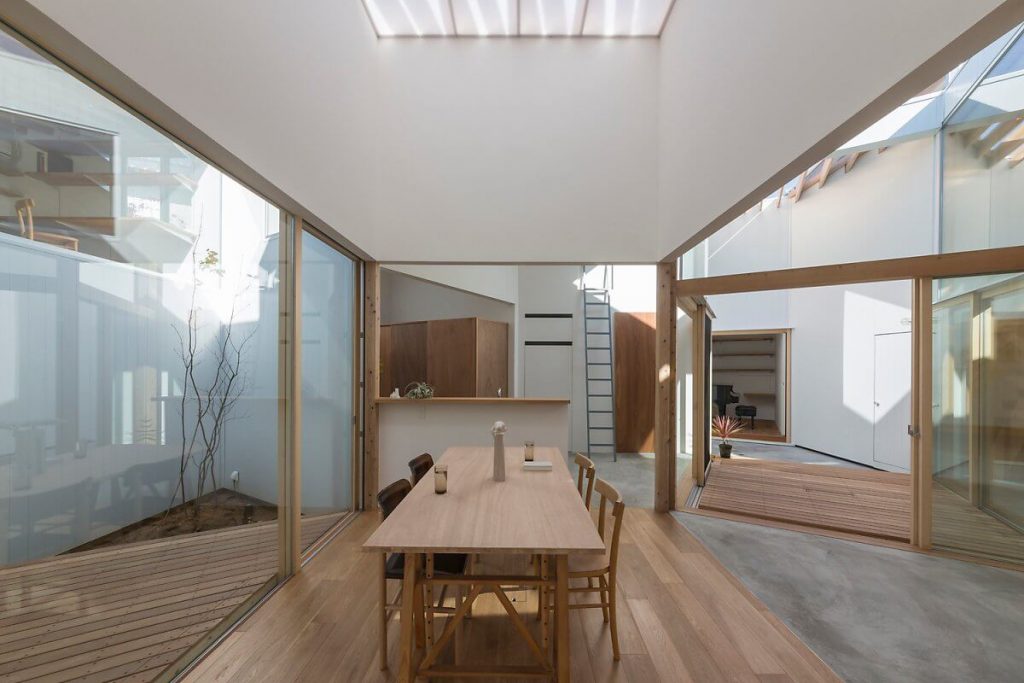
Từ phòng bếp có thể nhìn thấy rất nhiều không gian như vậy là nhờ những lớp cửa kéo làm bởi kính cường lực, khung gỗ. Qua lớp kính đó, ta có thể nhìn trọn tới những nơi khác. Đồng thời, phòng ăn nói riêng hay những phòng khác nói chung luôn sáng sủa nhờ nó được đặt liền với hai không gian mở khác có ánh sáng tự nhiên từ trần chiếu xuống.
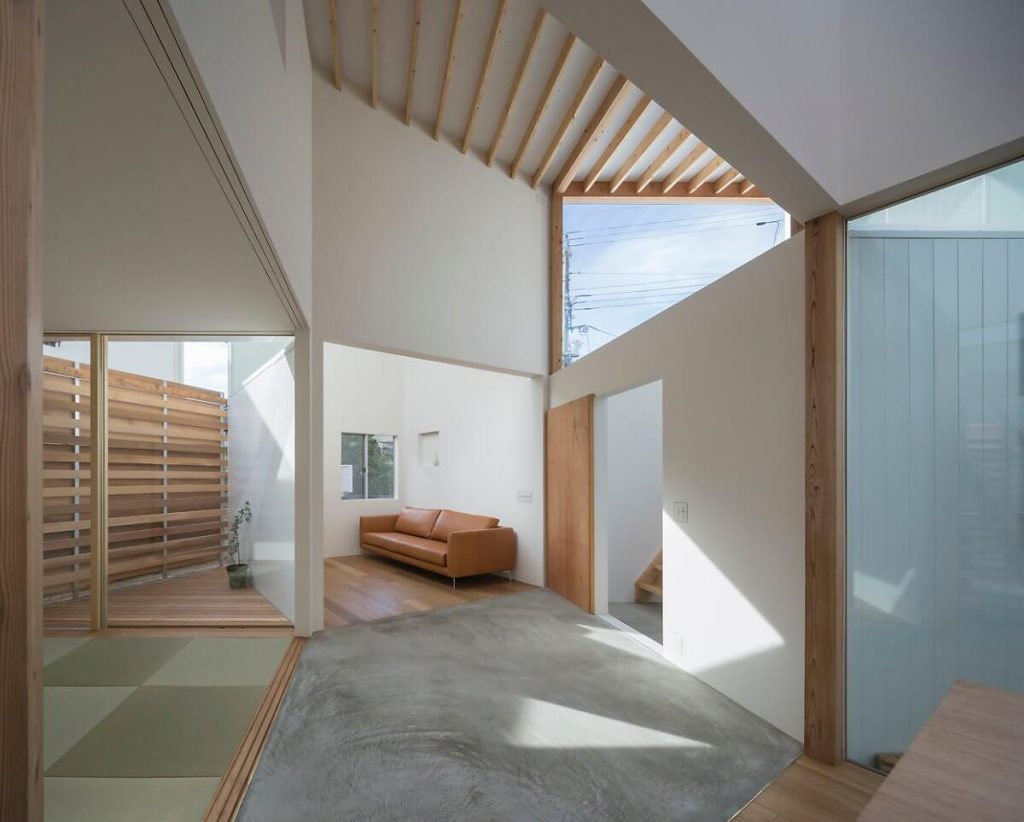
Mô hình kiến trúc nổi bật còn được thể hiện qua kiểu trần “có một không hai”. Trần được ốp bởi những thanh gỗ ngang tạo sự chắc chắn, kiên cố. Trong khoảng vát giữa những mảng trần khác nhau là nơi để những tường kính cường lực để tối đa hóa ánh sáng từ bên ngoài chiếu vào.
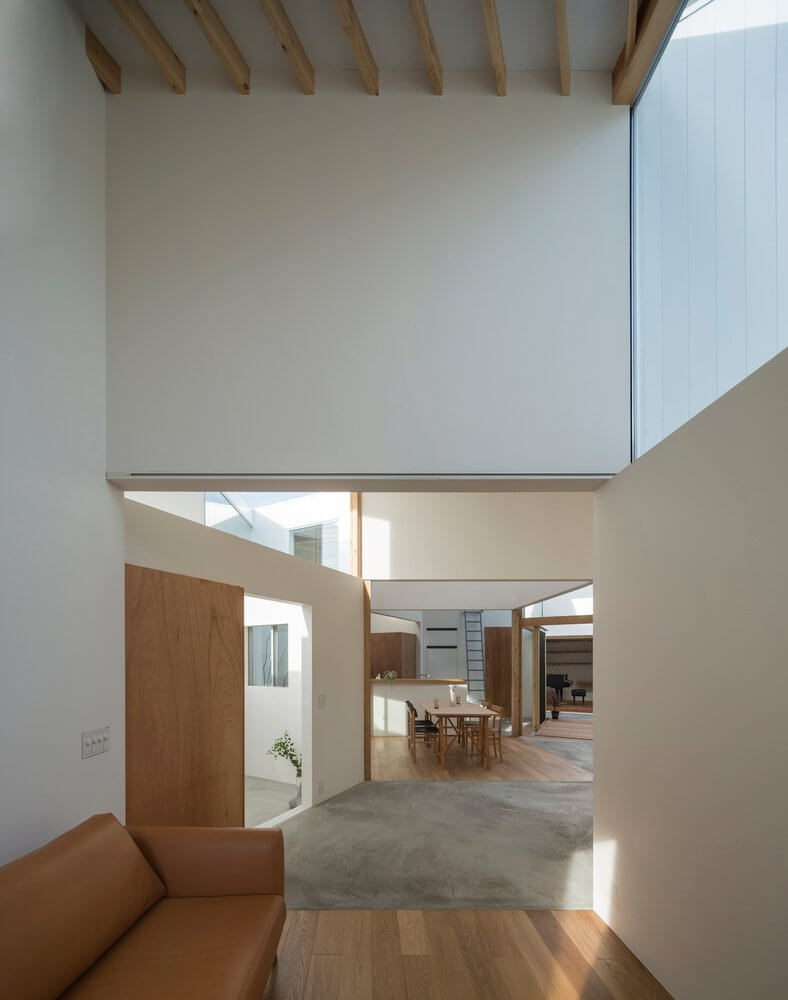
Trong nhà đã có mô hình kiến trúc quá đặc biệt này thì đồ nội thất lại được tối giản hết mức. Phòng khách nhỏ bé trên bậc thềm gỗ công nghiệp chỉ có một chiếc ghế sofa làm bằng da màu nâu. Chỉ vậy thôi cũng là đủ rồi, vì từ phòng khách này ta lại có thể nhìn tới muôn vàn không gian sinh động khác.
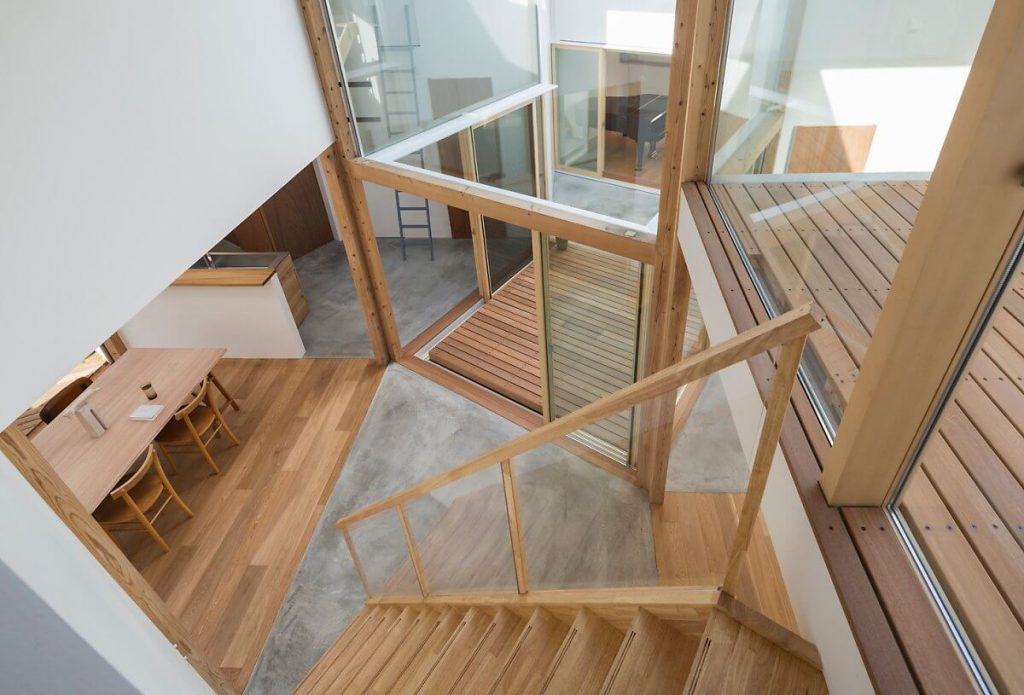
Với những hiên ở ngoài trời thì phần sàn lại được lát bởi những thanh gỗ chắc chắn. Tầng một và tầng 2 được kết nối với nhau bởi bậc thang gỗ ngắn, đơn giản. Đứng ở một góc cầu thang nhìn xuống, ta cảm giác như mình đang lạc vào một mê cung thực sự trước mô hình kiến trúc độc đáo này.
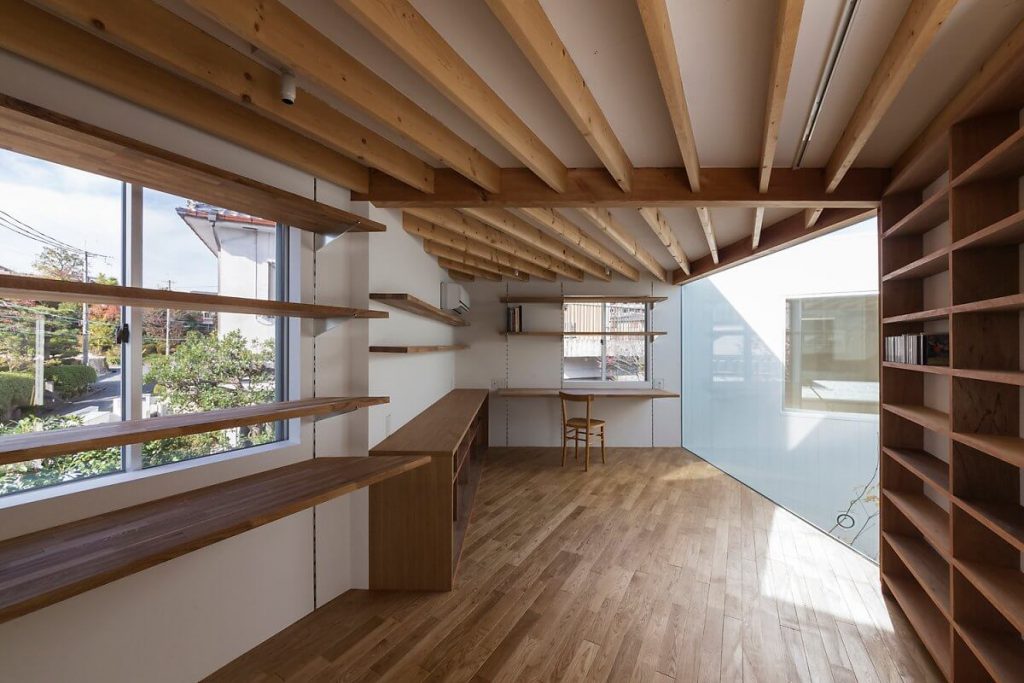
Vốn có gia chủ yêu thích việc đọc, nên phòng sách của căn nhà này cũng được thiết kế để tận dụng không gian nhất có thể. Tại phòng đọc, rất nhiều giá sách bằng gỗ được gắn ở trên tường, thậm chí có giá còn được bắt ngang qua cửa sổ. kết hợp với đó là tủ sách nhiều hốc đựng, có tủ còn cao kịch trần để tạo ra không gian lưu trữ tuyệt vời. Phòng đọc còn được đặt ngay cạnh tường kính cường lực có hướng nhìn ra không gian hiên phía dưới tuyệt đẹp.
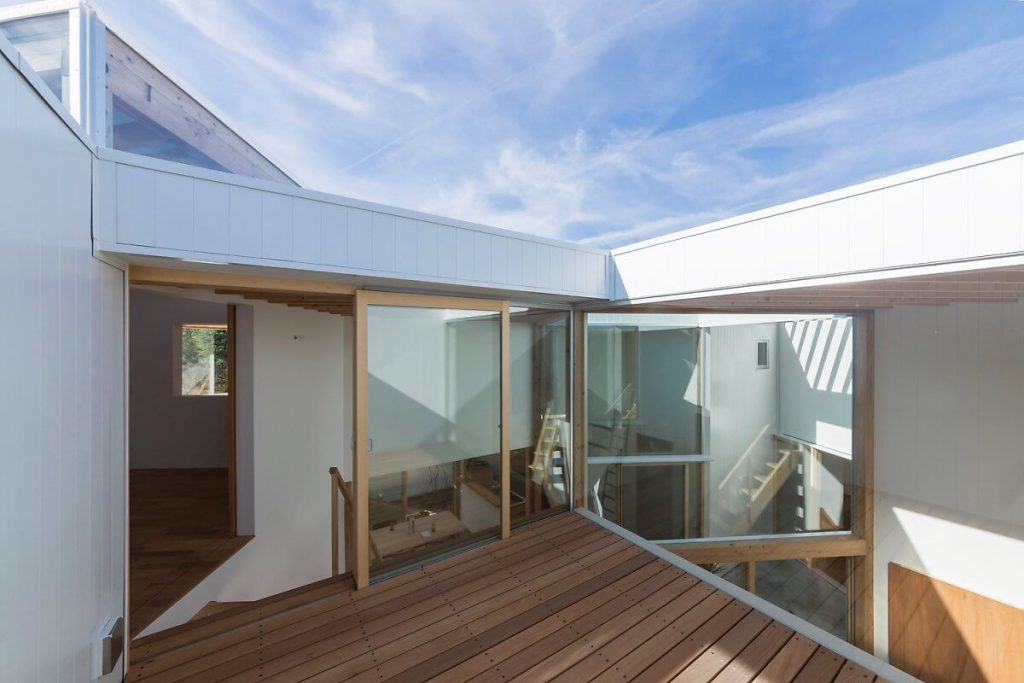
Nhiều khối lập phương được thiết kế thấp xuống, để lộ một khoảng sân thượng rộng rãi. Đây là nơi bạn có thể ngắm nhìn bầu trời rộng lớn.
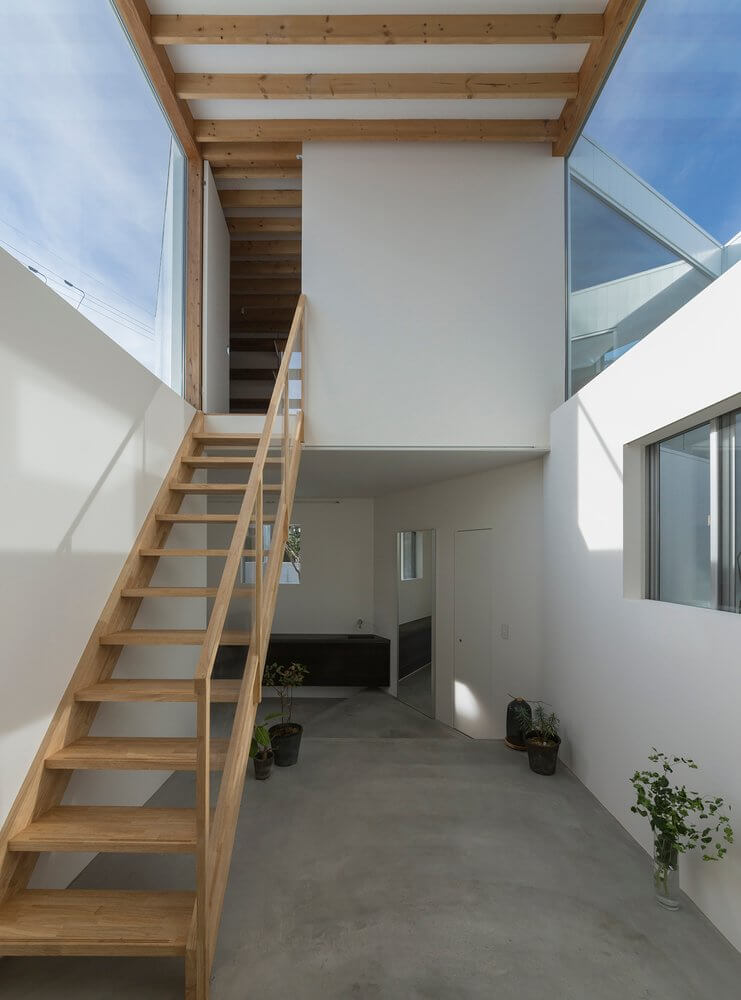
Nhiều lối cầu thang thưa bằng gỗ lại có hướng đi lên những tầng gác xép. Không biết điều gì sẽ chờ đợi chúng ta tiếp theo khi bước lên bậc thang đó. Quả thật, mô hình kiến trúc đặc biệt này sẽ khiến ta hứng khởi, tò mò khám phá mãi cũng chưa hết những điều thú vị của nó.
Xem thêm: Thiết kế nội thất chung cư royal city 100m2 175 triệu
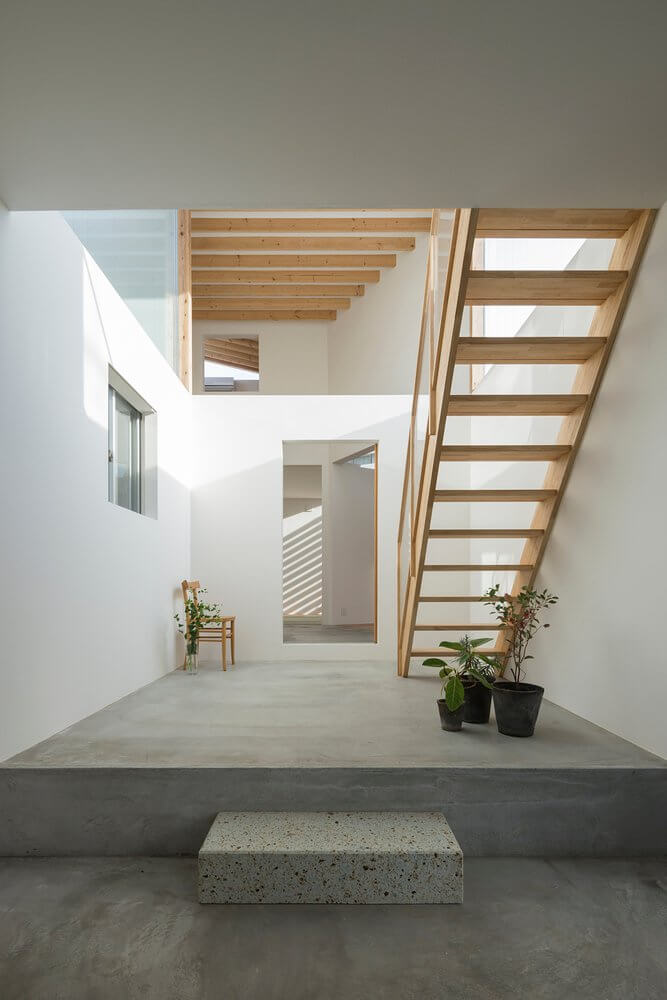
Những ô cửa ở những mảng tường trắng cũng được tận dụng rất nhiều để tạo không gian mở, liên thông giữa các phòng.
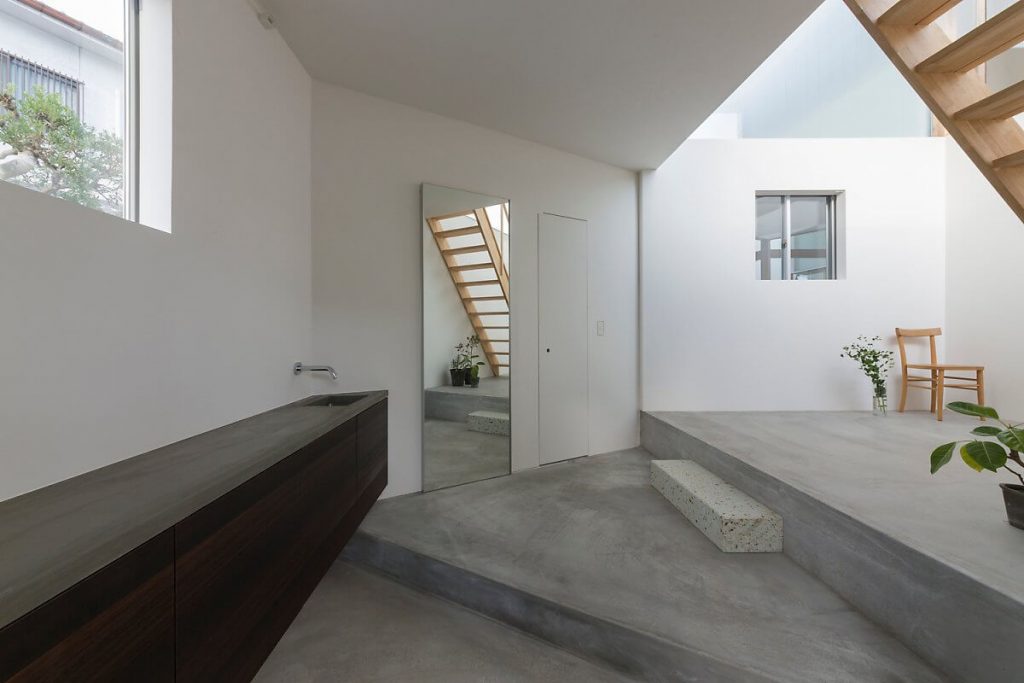
Để tạo thêm sự “trúc trắc” cho mô hình kiến trúc này, rất nhiều bậc thềm nâng cấp cũng được tạo ra với sàn bê tông, hay khối nhỏ bước lên được làm bởi đá terrazzo hiện đại . Tại phòng vệ sinh một tủ đựng lavabo rất dài làm bằng gỗ, có bề mặt là đá màu ghi thô sạch sẽ được đặt trên một mảng tường. Đây là không gian thú vị, để bạn vừa rửa tay, hay để những đồ trang trí lên đó.
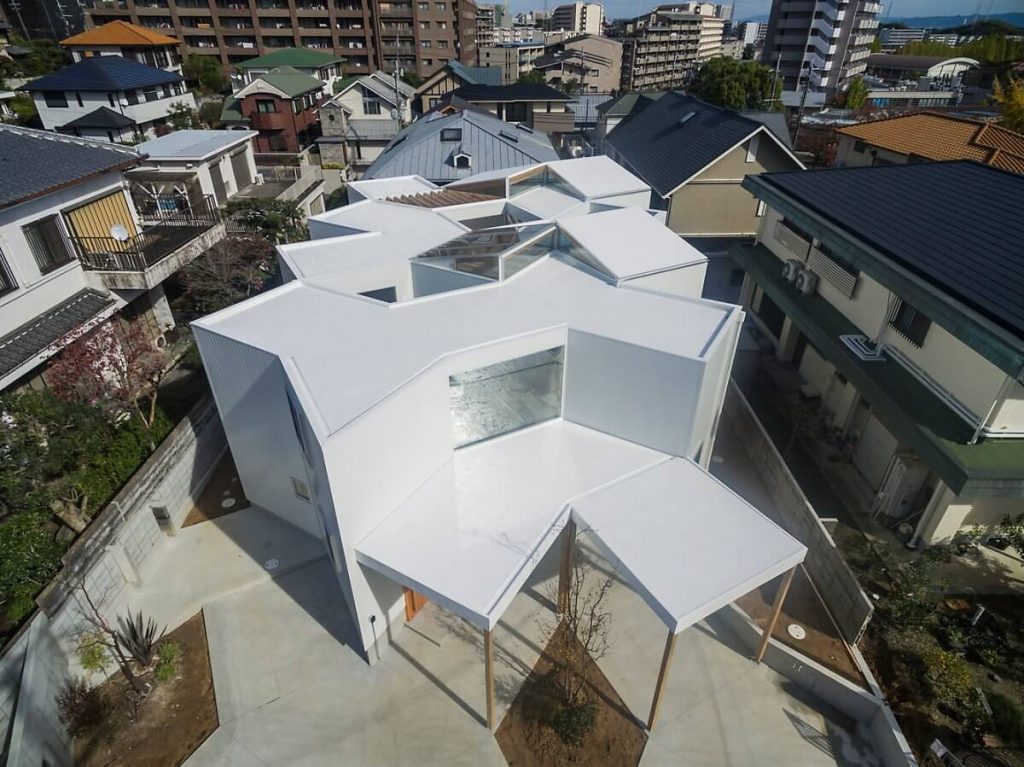
Từ trên cao nhìn xuống ta mới thấy rõ sự hoành tráng của mô hình kiến trúc này. Sự cao thấp đan xen giữa các khối không gian cũng góp phần tạo nên sự đặc biệt này.
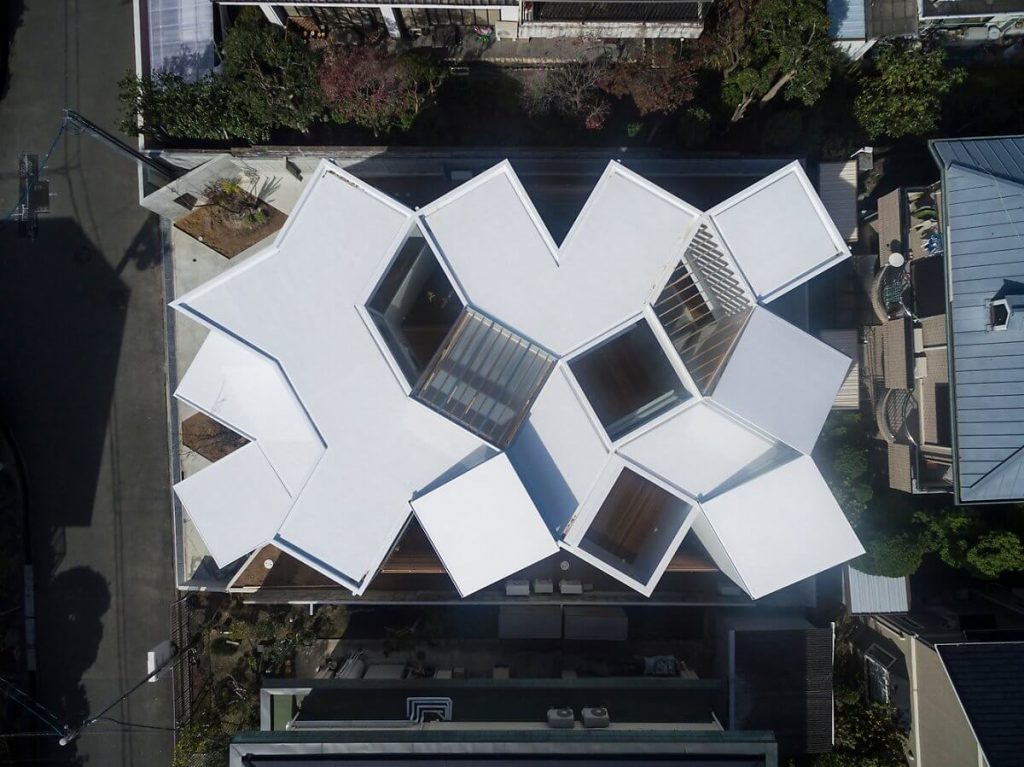
Từ trên nhìn xuống có thể thấy đan xen với những phần mái bằng làm bằng tôn trắng, là những khoảng không được lấp bởi những thanh gỗ ngang đón ánh sáng tự nhiên vào.
CÔNG TY XÂY D
Ự
NG MV – M
Ờ
I VÀO NHÀ TÔI
Hotline: 0908.66.88.10 – 09.0202.5707
Địa chỉ: 201 Bà Triệu, quận Hai Bà Trưng, Hà Nội
Email: gdmoivaonhatoi@gmail.com
Website:
https://moivaonhatoi.com/
Fanpage:
https://www.facebook.com/Thietkethicongnoithat.moivaonhatoi/
