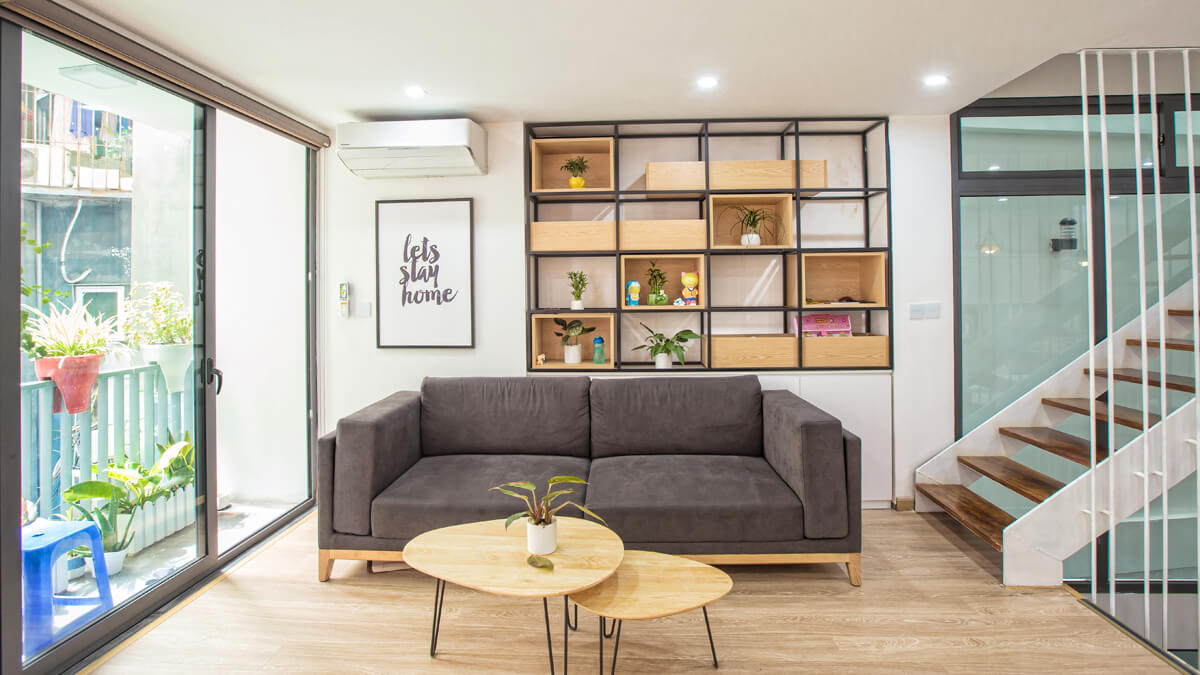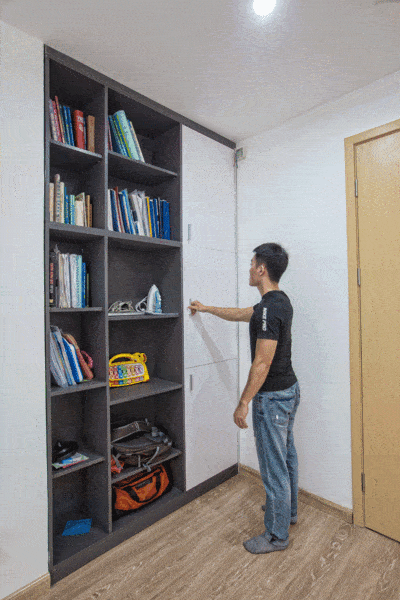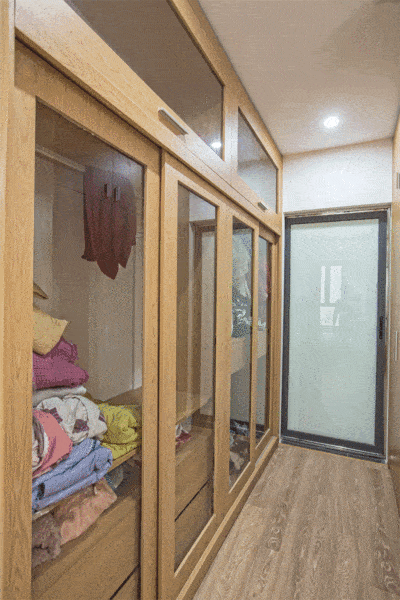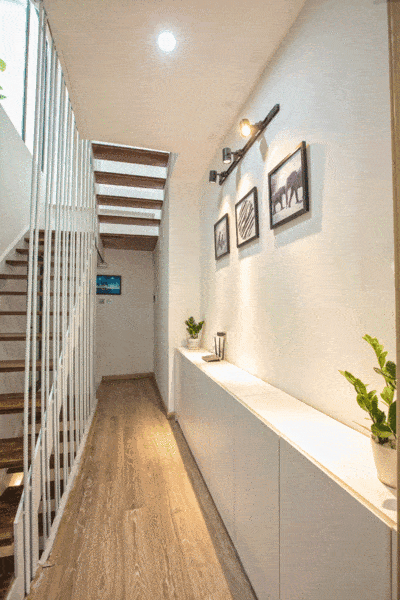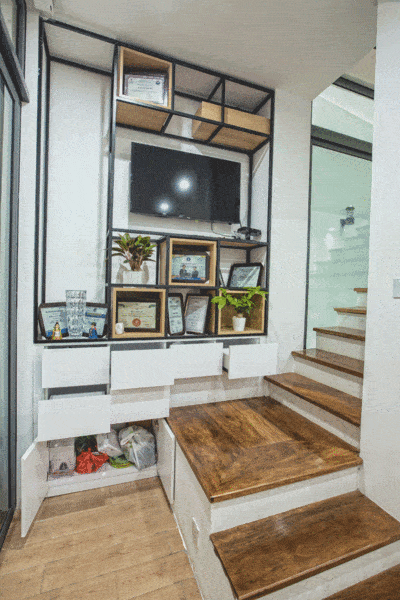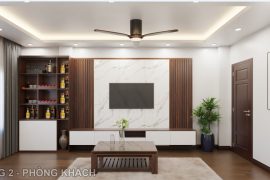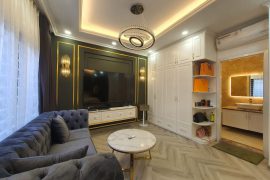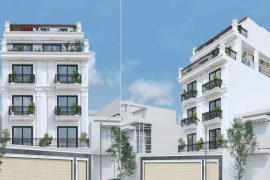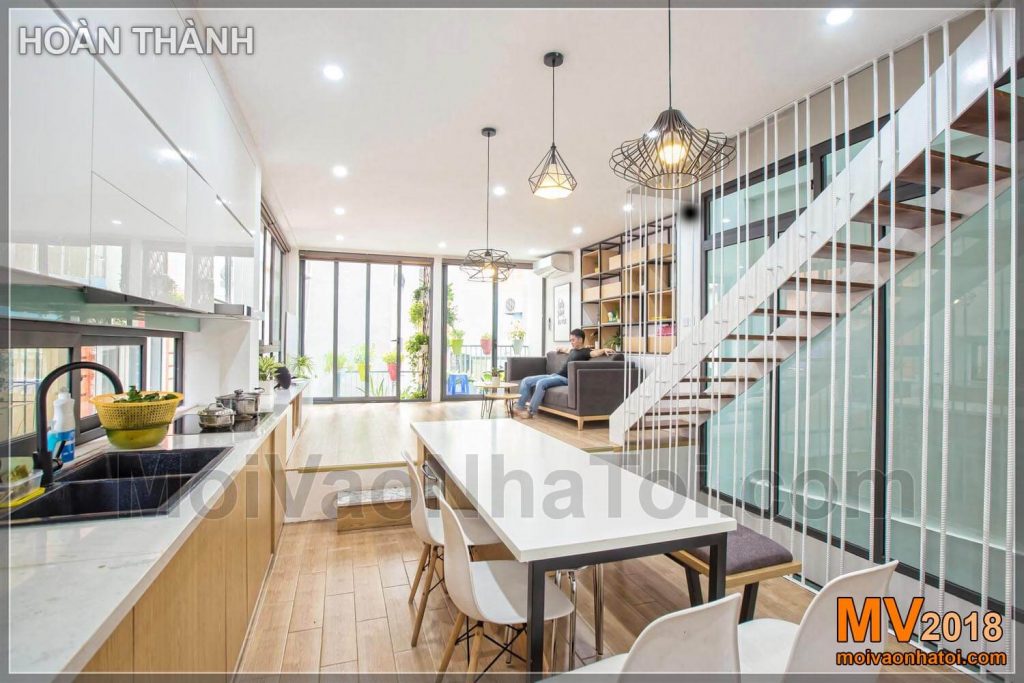
THIẾT KẾ THI CÔNG NỘI THẤT NHÀ PHỐ PHONG CÁCH SCANDINAVIAN
Địa chỉ: Hồ Ba Mẫu, Lê Duẩn, Hà Nội
Diện tích: 60m2 x 3 tầng
Thời gian thi công: 3 tháng
Tổng chi phí thi công : 200tr nội thất, 300tr xây dựng phần thô
— 2018 —
Thiết kế thi công nội thất Nhà phố
thường khó hơn nhiều so với thiết kế
nội thất chung cư
hay biệt thự, do diện tích nhỏ hẹp, và gia chủ cũng không chú trọng đầu tư trang trí như các dạng nhà ở khác, thường chỉ
sửa chữa
nhỏ lẻ chữ không làm lại toàn bộ. Do vậy, các bạn sẽ ít có cơ hội được ngắm các căn nhà phố có nội thất đẹp.
Đây là 1 dịp rất đặc biệt để MV đưa các bạn vào thăm
nội thất nhà phố
chỉ 60m2 nhưng với tư duy thiết kế hoàn toàn khác, sự đầu tư đúng đắn, đem lại giá trị tăng vọt cho căn nhà, biến không gian sống thường nhật, thành không gian nghỉ dưỡng sang trọng, và giá trị sức khỏe đem lại không thể đong đếm.
A/ TẦNG 2 – PHÒNG KHÁCH – BẾP – ĂN:
Tầng 1 là không gian kinh doanh nên sẽ được giới thiệu sau, mời bạn cùng tôi tham quan bắt đầu từ tầng 2, để xem không gian sinh hoạt chính của căn nhà.
Ảnh chụp quá trình thi công khu bếp ăn và phòng khách từ xây dựng thô đến hoàn thiện:
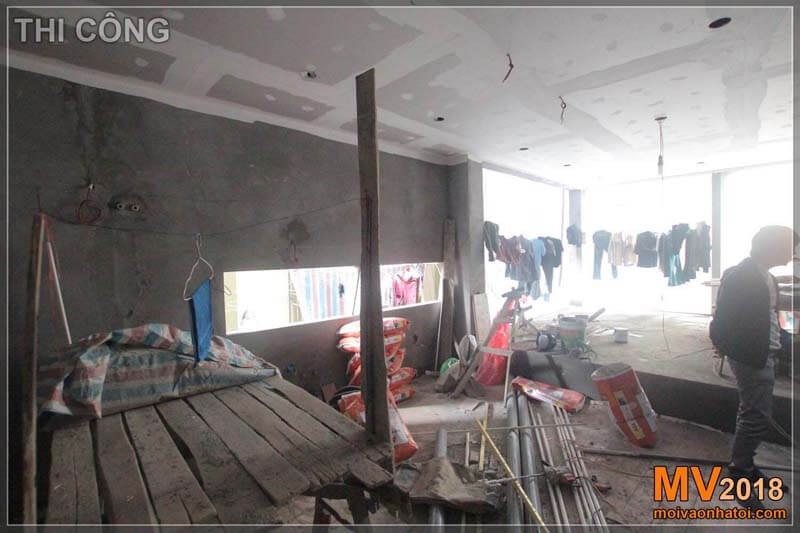
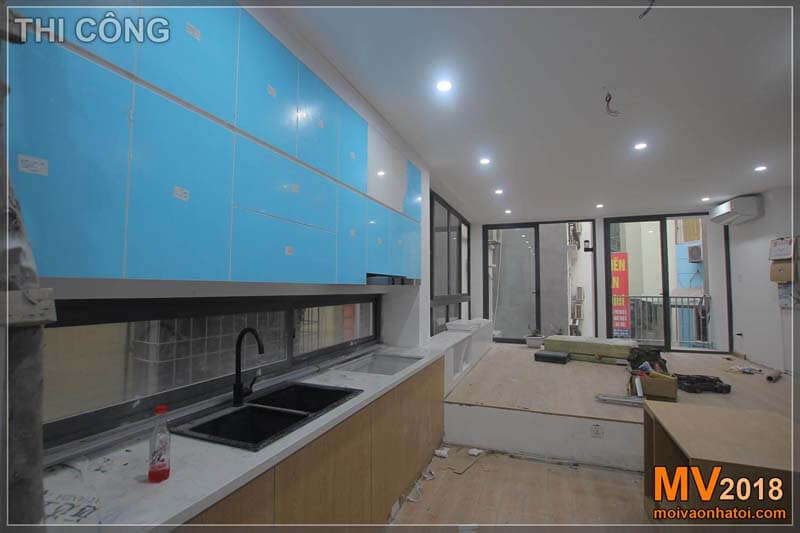
MV luôn theo sát công trình để mang đến cho khách hàng những góc hình chân thực nhất từ xây thô, đến thi công và hoàn thiện
Và khi hoàn thành:

Sau 3 tháng sửa sang bụi bặm, là lúc tận hưởng không gian sống đẹp đẽ với sân vườn xanh mát.
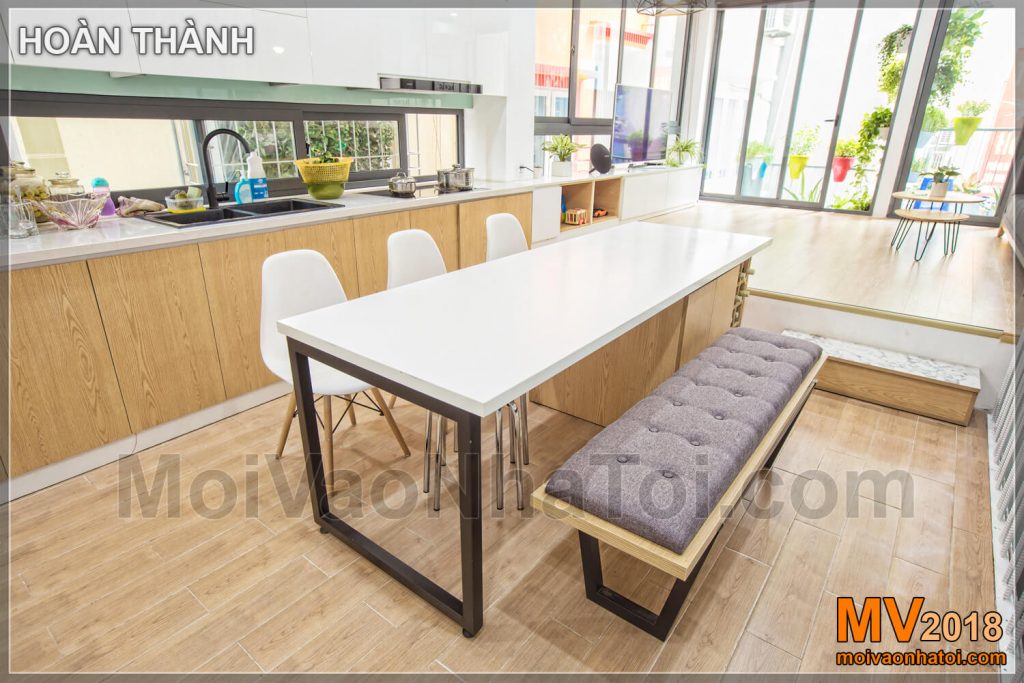
Bộ bàn ăn được thiết kế riêng với công năng sử dụng lên đến 10 người, có phần tủ để rượu, ly cốc bên dưới gầm bàn rất tiện lợi. Bộ bàn ăn này được thiết kế riêng với chi phí chưa tới 10 triệu đồng, nhưng có tính năng cao hơn nhiều các bộ bàn ăn mua sẵn, và quan trọng là tính độc đáo, duy nhất.

Điểm làm nên vẻ đẹp của phòng khách này là không gian thoáng mát, tạo bởi 2 mặt vách nhôm kính thoáng.
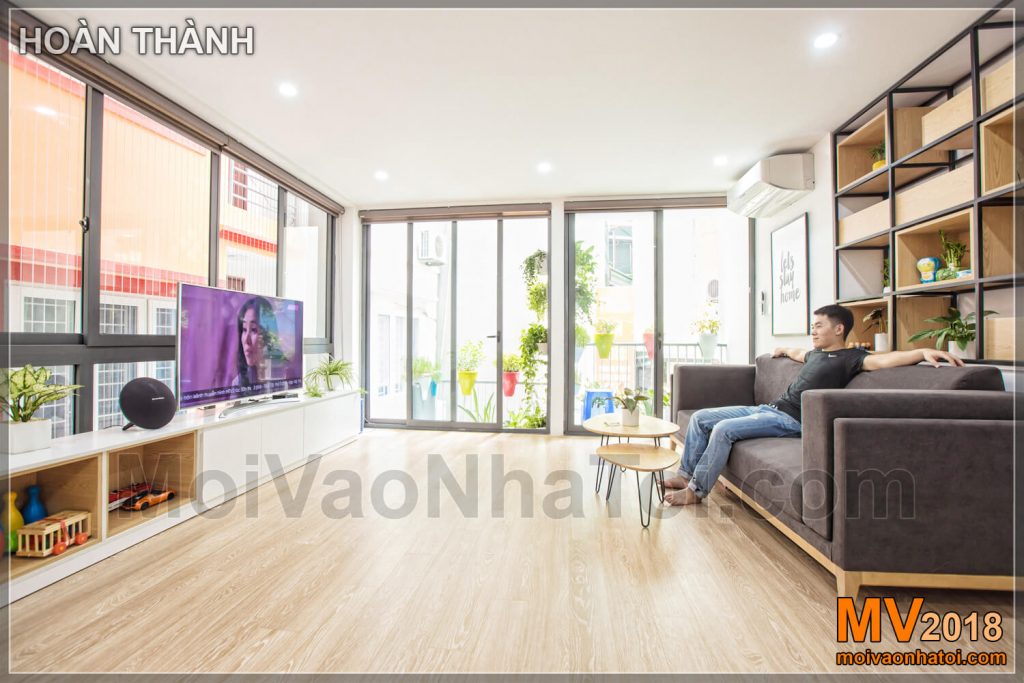
Đồng bộ với các chi tiết nhôm kính màu đen, là các khung sắt đen, đệm sofa nỉ đen. Cả căn phòng đồng bộ với nhau theo 3 sắc độ chính: màu vàng nhạt của gỗ sồi, màu đen của nhôm kính, sắt, đệm nỉ và màu trắng của trần, tường, và 1 số chi tiết đồ gỗ.
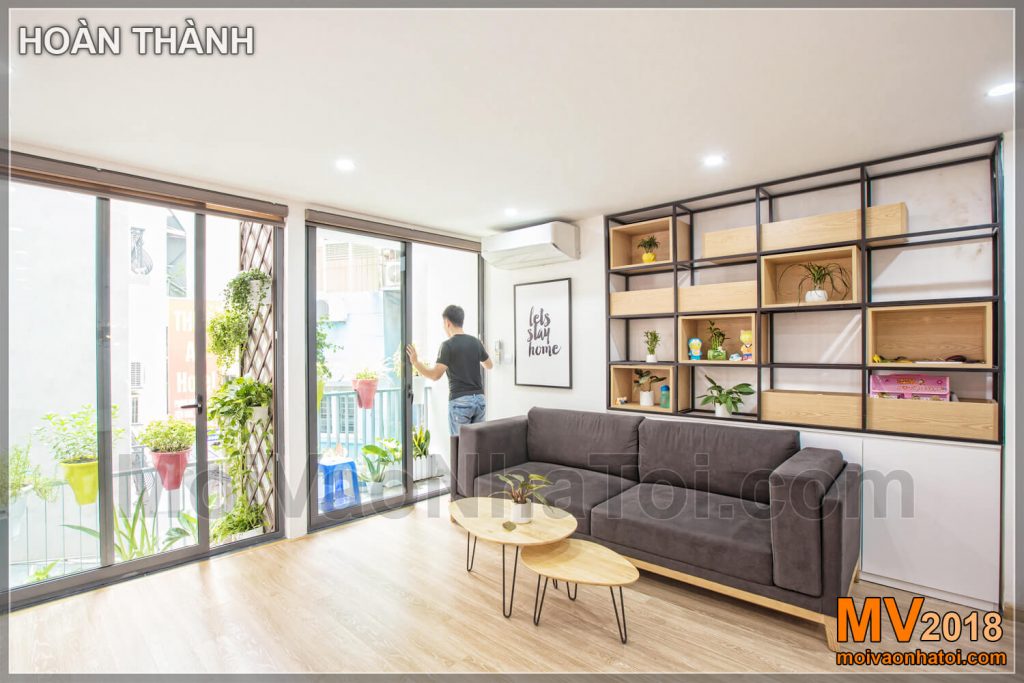
Thiết kế thi công nội thất nhà phố chỉ với mặt bằng 60m2 trong ngõ, nhưng với sự đầu tư đúng đắn, giá trị của nó trở nên tăng vọt, tương đương với các biệt thự nghỉ dưỡng sang trọng. Và hơn nữa, giá trị sức khỏe là không thể đong đếm.
Để tạo nên không gian nội thất đẹp như vậy, chúng tôi đã phải trải qua rất nhiều bước thi công và nhiều đội thợ, dưới đây là góc nhìn từ phòng khách xuống khu vực bếp trong quá trình thi công:
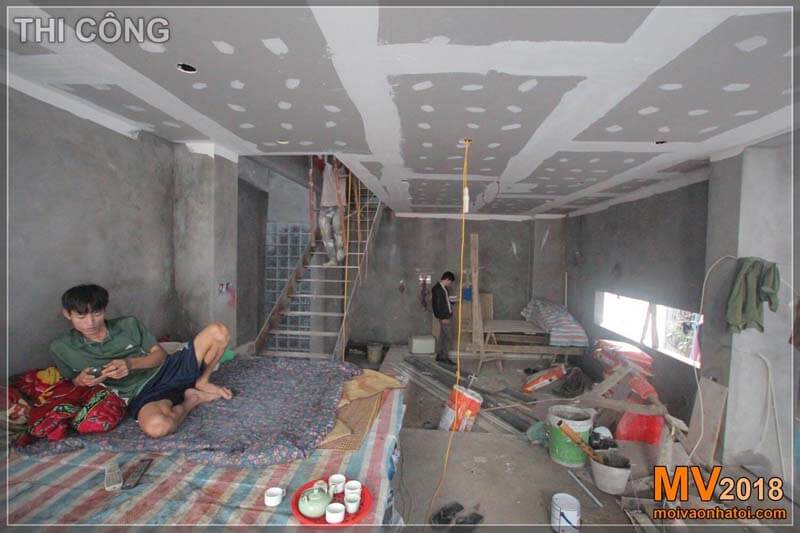
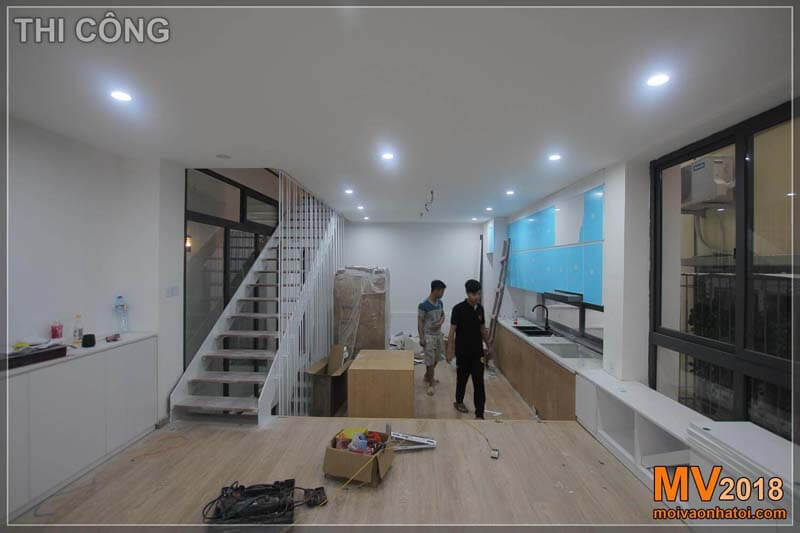
Và ảnh chụp khi hoàn thành:
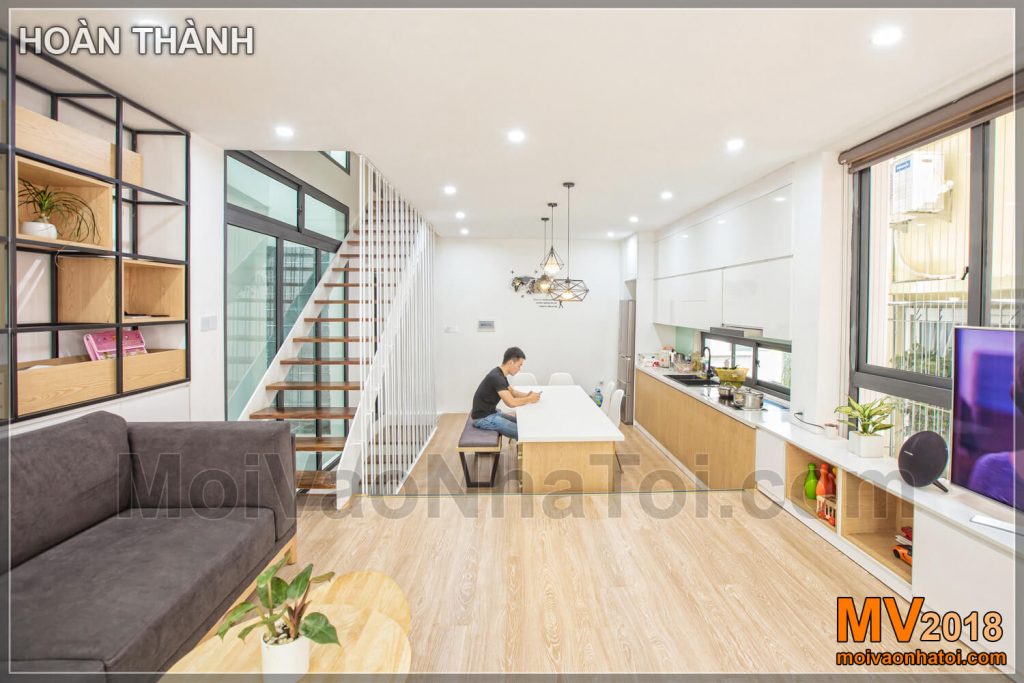
Điểm nổi bật nhất trong thiết kế thi công nội thất nhà phố này là sự chênh cốt.
Phòng bếp chênh cốt cao độ thấp hơn phòng khách, tạo sự ngăn chia ước lượng không gian, mang đến chiều sâu cho căn nhà, để ta có cảm giác muốn khám phá, muốn đi sâu hơn từ không gian nọ đến không gian kia
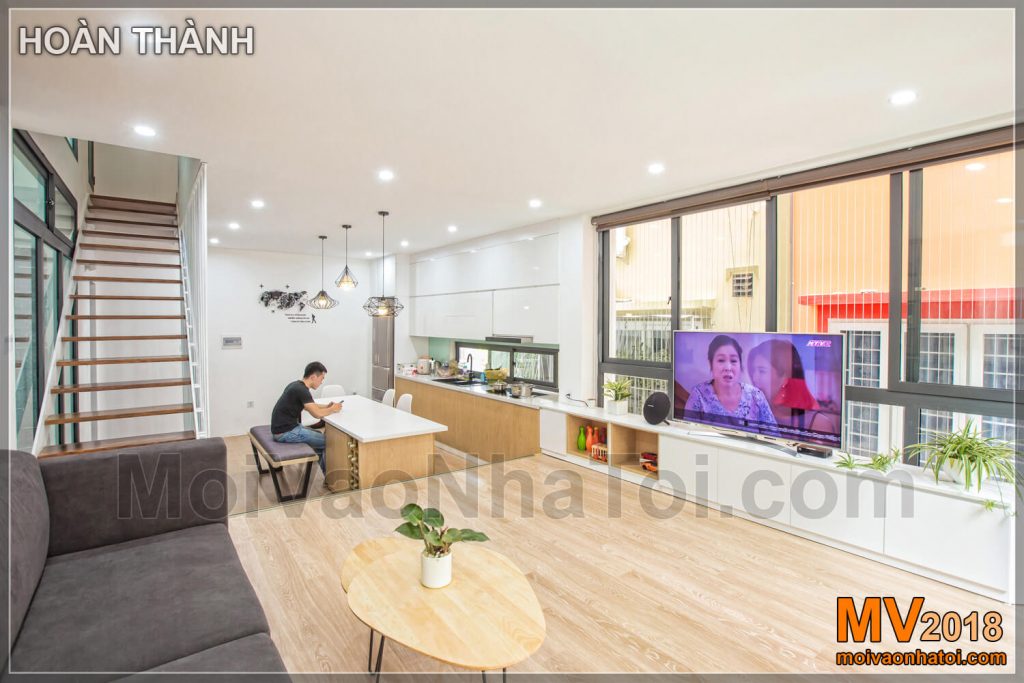
Hai góc nhìn để thấy sự thay đổi của căn nhà từ khi thô đến khi lắp đặt đồ gỗ nội thất:
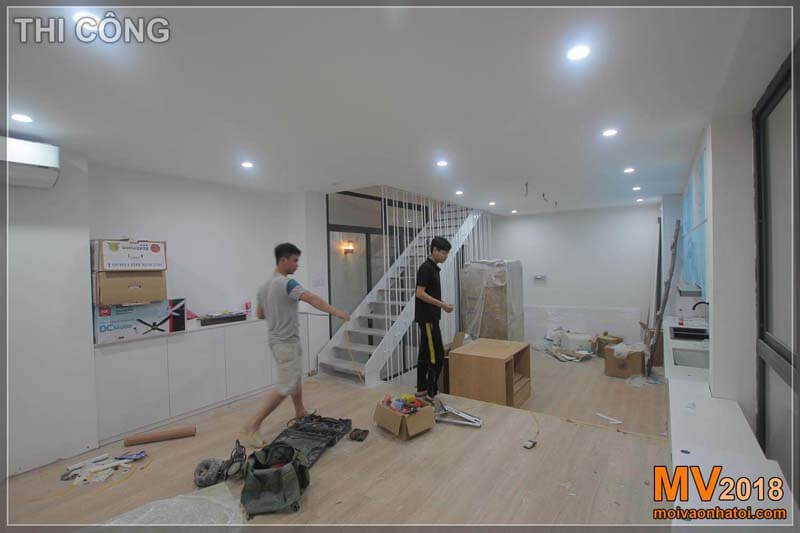
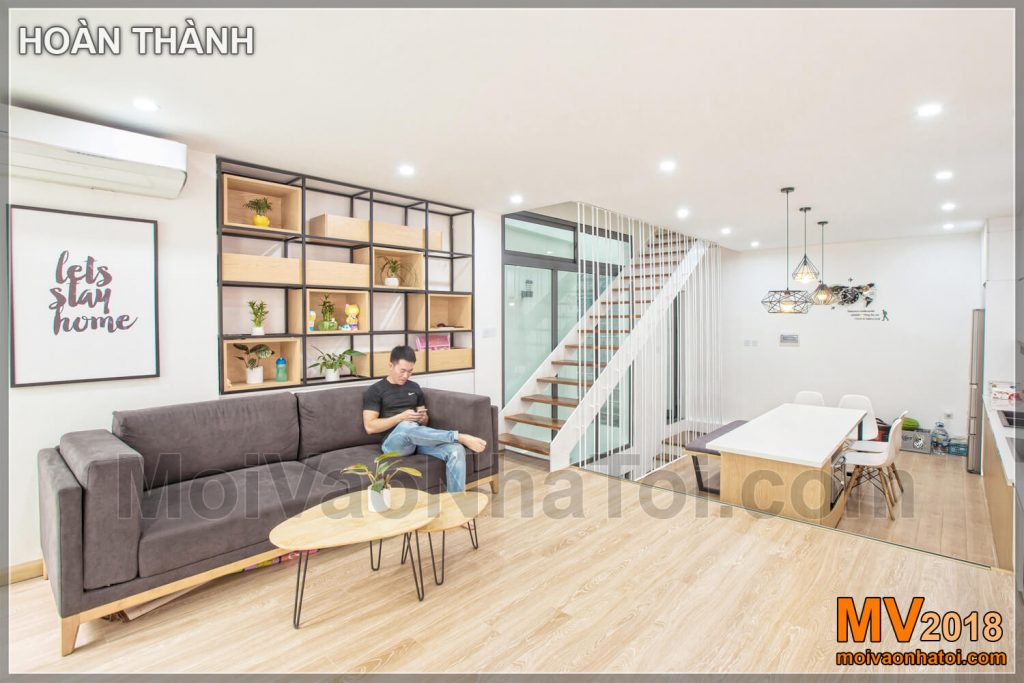
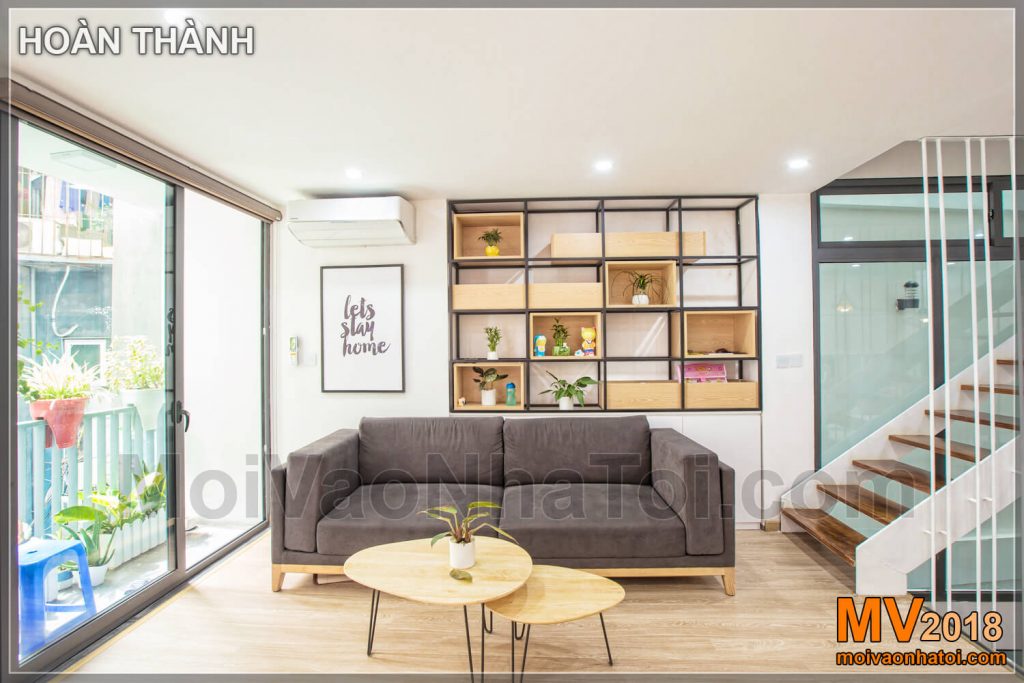
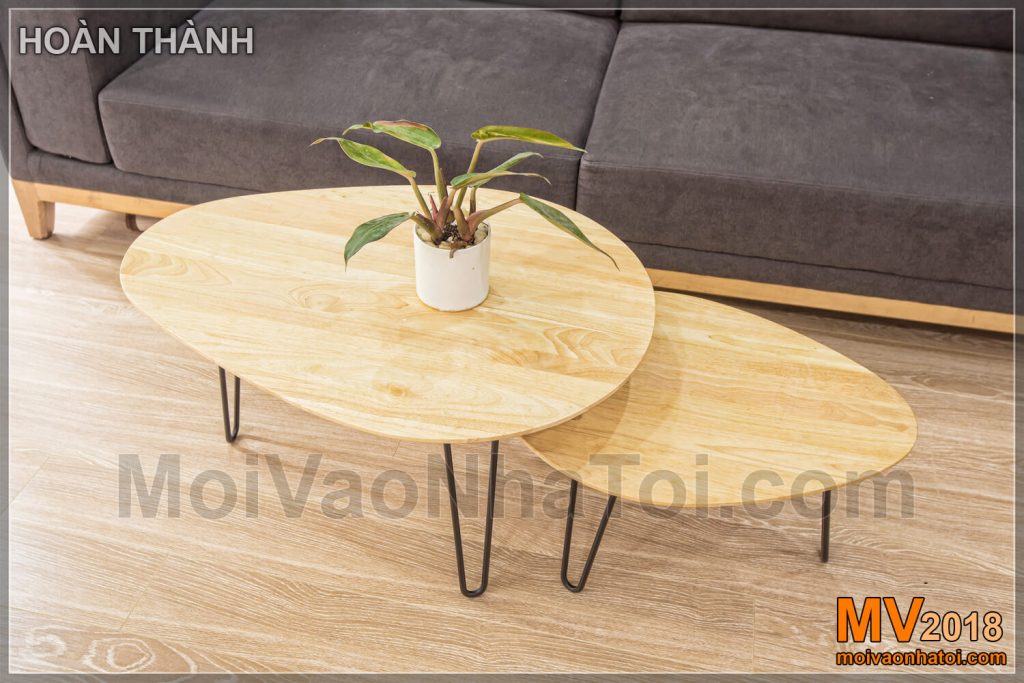
Không thể phân tích bằng lời, nhưng sự lựa chọn 2 bàn tròn giữa không gian phòng khách này là 1 sự sắp đặt vô cùng hợp lý, và hợp lý hơn nhiều so với các hình khối bàn khác (bàn chữ nhật, vuông)
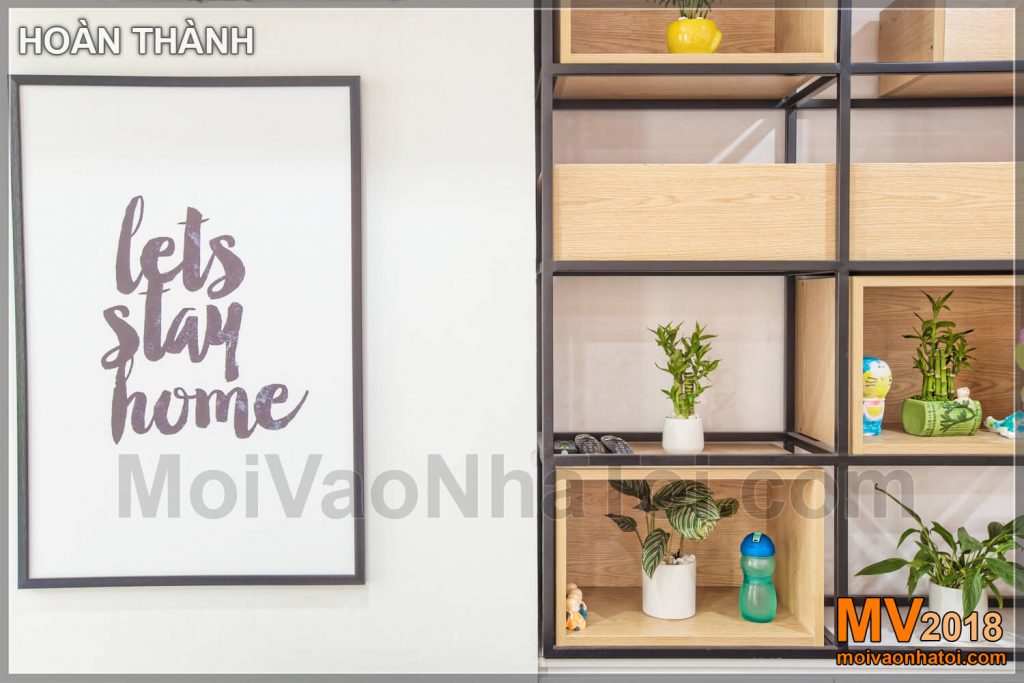
Các ô gỗ trang trí phía sau phòng khách mang thêm không gian xanh vào bên trong nhà, thể hiện sự sự tinh tế, chăm chút từng chi tiết của các kiến trúc sư và gia chủ
B/ TẦNG 3 – PHÒNG NGỦ CHÍNH:
Sau khi xem xong phòng khách bếp, chúng ta cùng bước lên cầu thang với kết cấu đặc biệt, để lên tới phòng ngủ chính
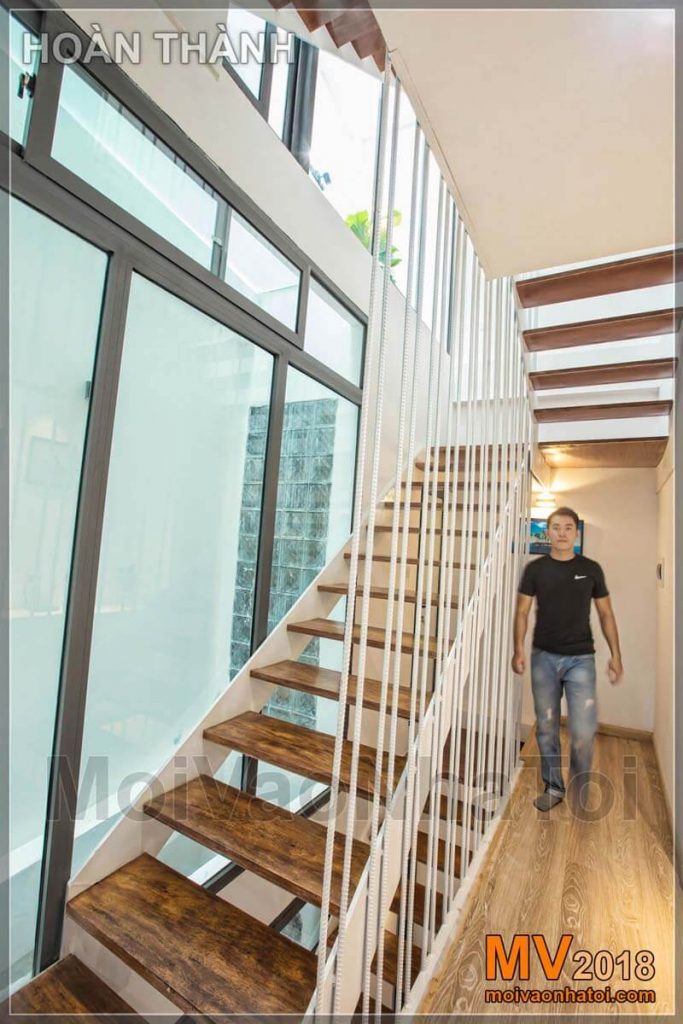
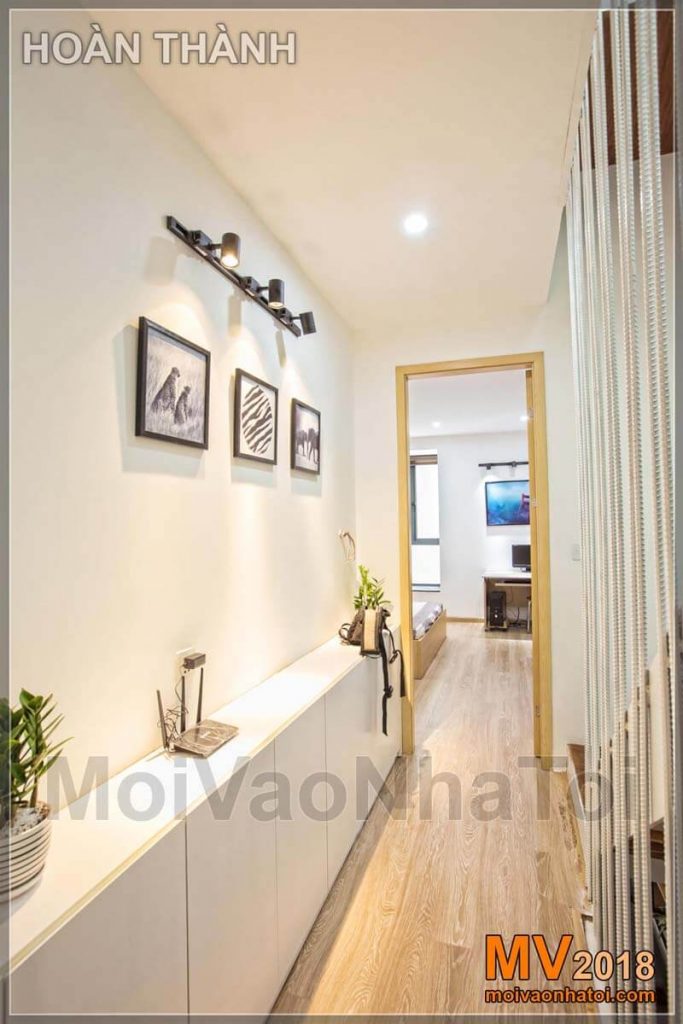
Cầu thang trong nhà phố 99.9% được đổ đổ bê tông, nhưng với căn nhà này, cầu thang lại được làm bằng khung xương thép mặt gỗ. Điều này có thể sẽ khó khăn hơn trong quá trình thi công, do cầu thang được làm sau, khó vận chuyển vật tư xây dựng, tuy nhiên, thành quả mà nó đạt được lại rất tương xứng.
Nhược điểm của nhà phố là nhỏ, hẹp, song, với cầu thang này, căn nhà như rộng hơn, thoáng tầm mắt hơn, vì không bị vướng bởi các cổ bậc thang bê tông. Ngay cả tay vịn thang ở đây cũng được giấu đi và thay bằng mảng thép sợi Phi 16, ít chi tiết, ít tạo sự rối cho tầm nhìn.
Bắt đầu bước vào phòng ngủ master:
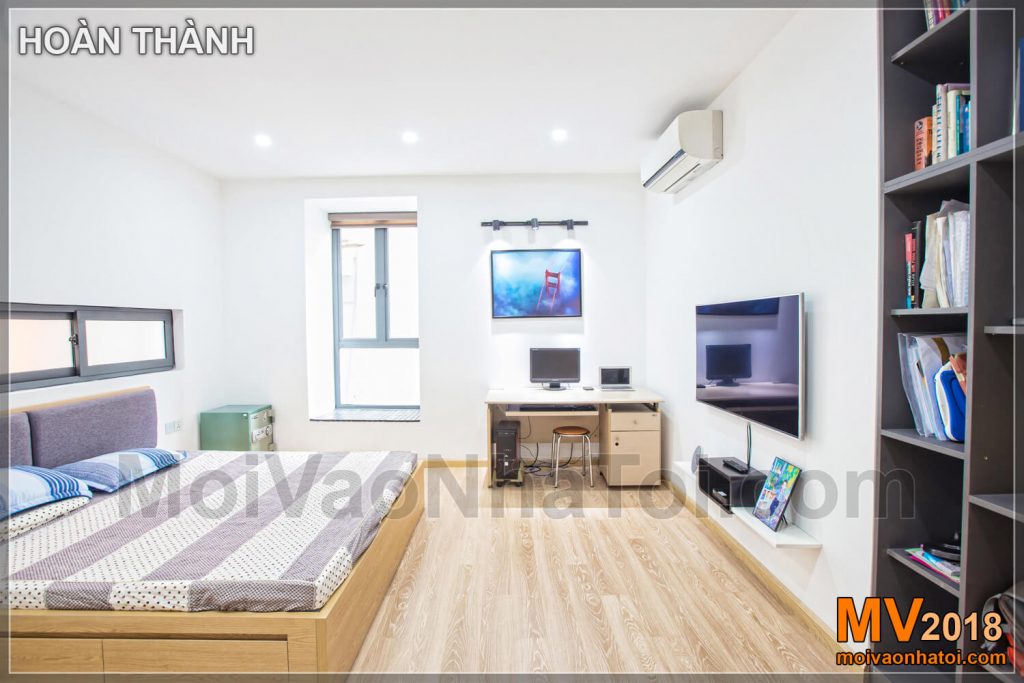
quá trình thi công từng bước phòng ngủ master:
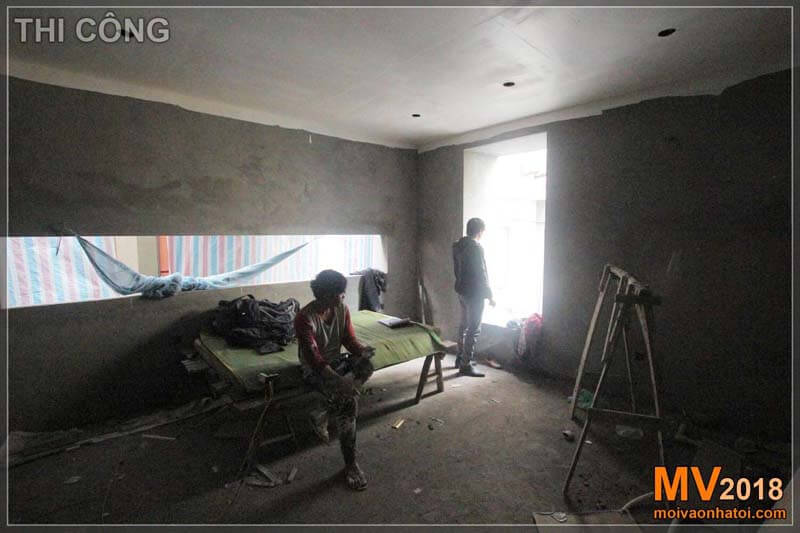
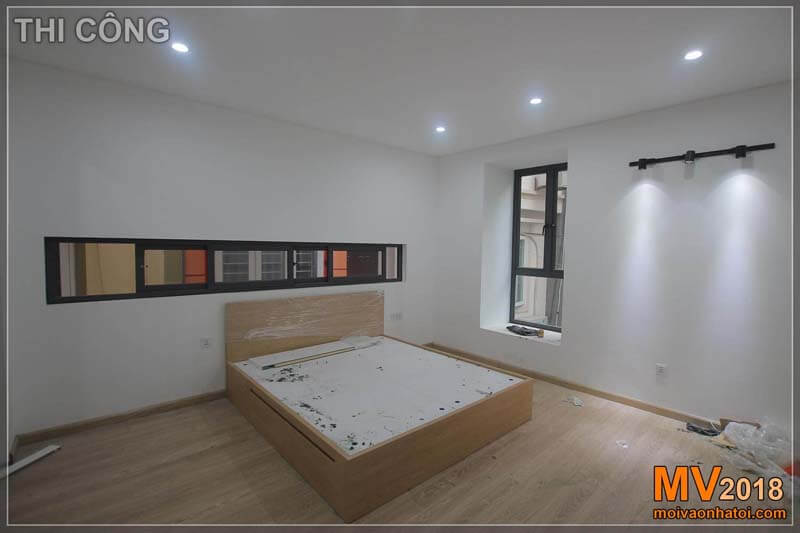
và phòng ngủ sau khi hoàn thành:
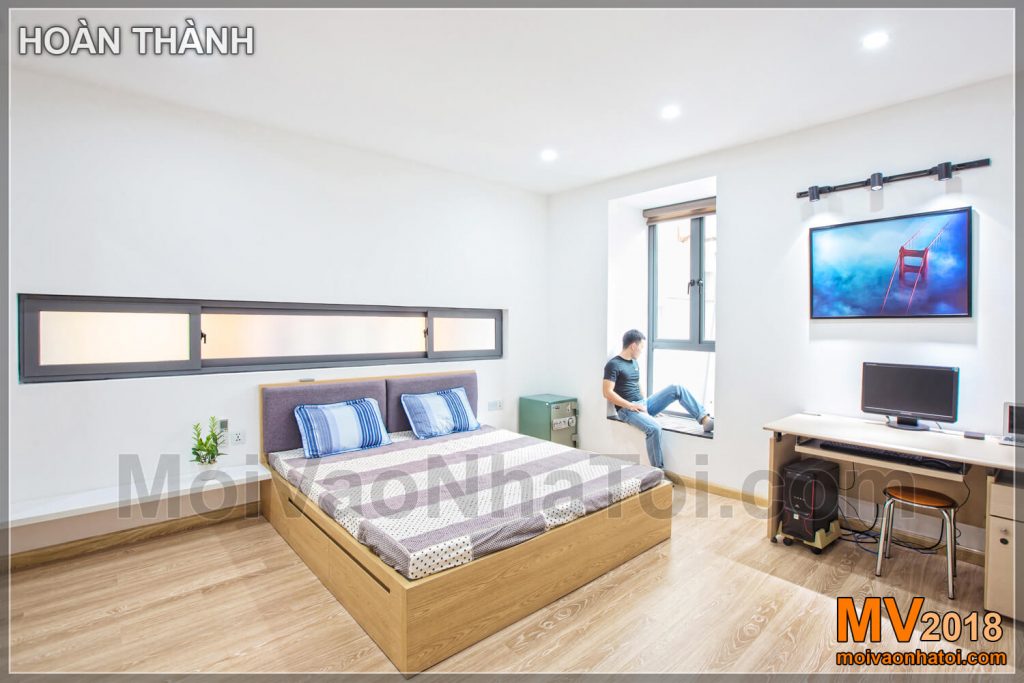
Thiết kế thi công nội thất nhà phố Scandinavian với không gian mở, các đường nét hiện đại, tạo cảm giác thoáng đãng, thư thái
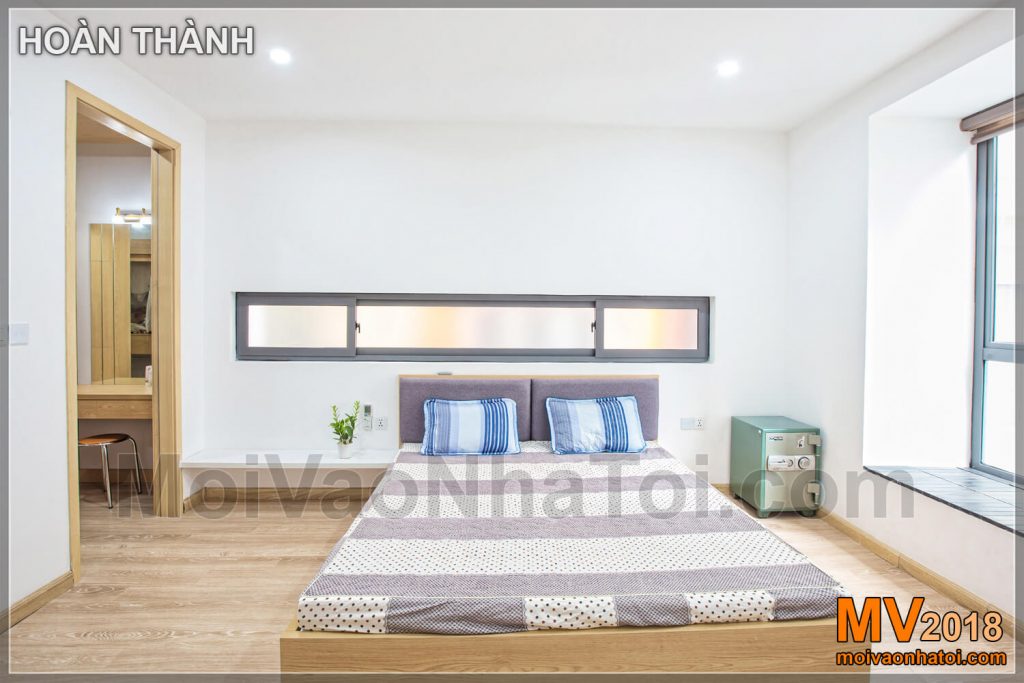
Một điểm hay của căn nhà này là có 2 mặt thoáng, do đây là nhà phố góc. Do vậy xung quanh nhà đều có thể mở cửa sổ. Ô cửa sổ hình chữ nhật dài ngang ở đầu giường là một thiết kế độc đáo không phải căn nhà nào cũng có thể làm được.
MẢNG ĐẦU GIƯỜNG PHÒNG NGỦ TRONG QUÁ TRÌNH THI CÔNG:
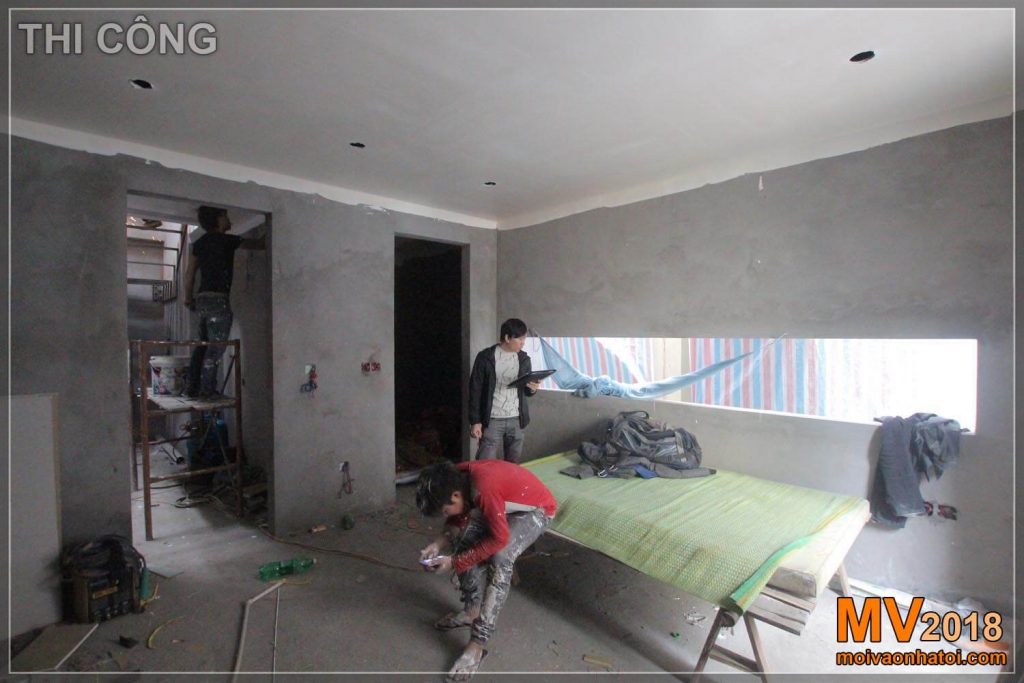
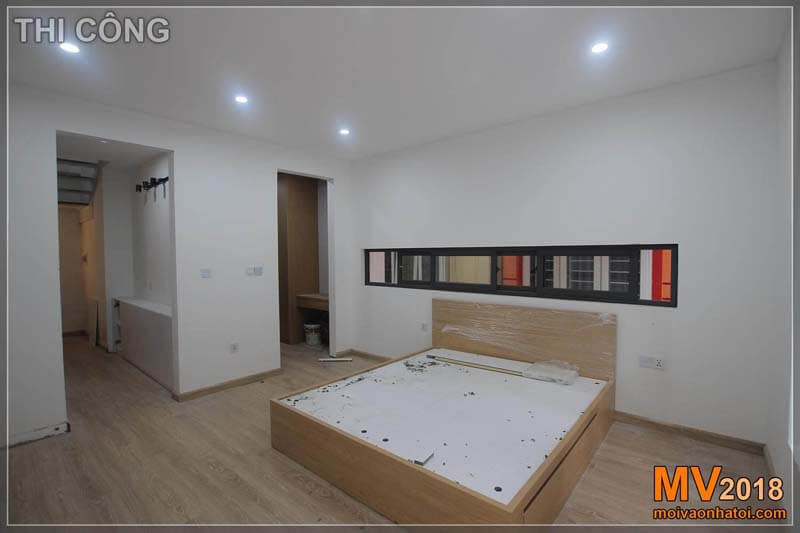
VÀ KHI HOÀN THIỆN:
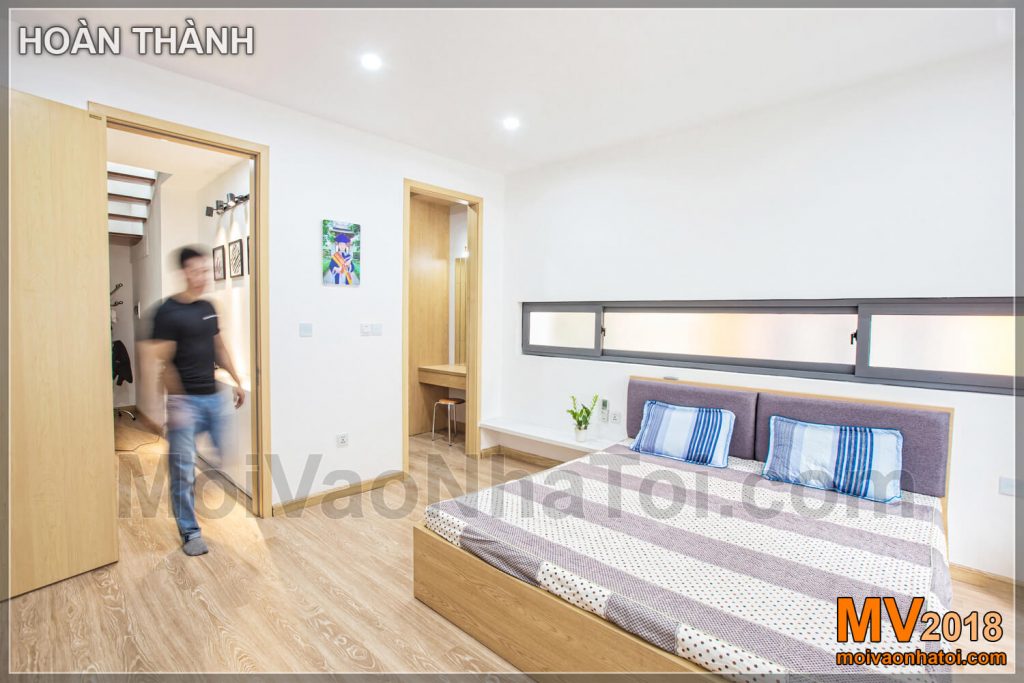
Ở trong phòng ngủ này, ta sẽ cảm thấy thư giãn, nhẹ nhàng, do được thiết kế ít đồ vật, ít chi tiết. Các chi tiết như tủ quần áo, được bố trí vào không gian riêng, là 2 bên lối đi vào phòng tắm.
Ngoài ra, các cửa sổ cũng khiến căn phòng như nằm giữa thiên nhiên thoáng mát, gia chủ sẽ khỏe khoắn hơn sau mỗi giấc ngủ.
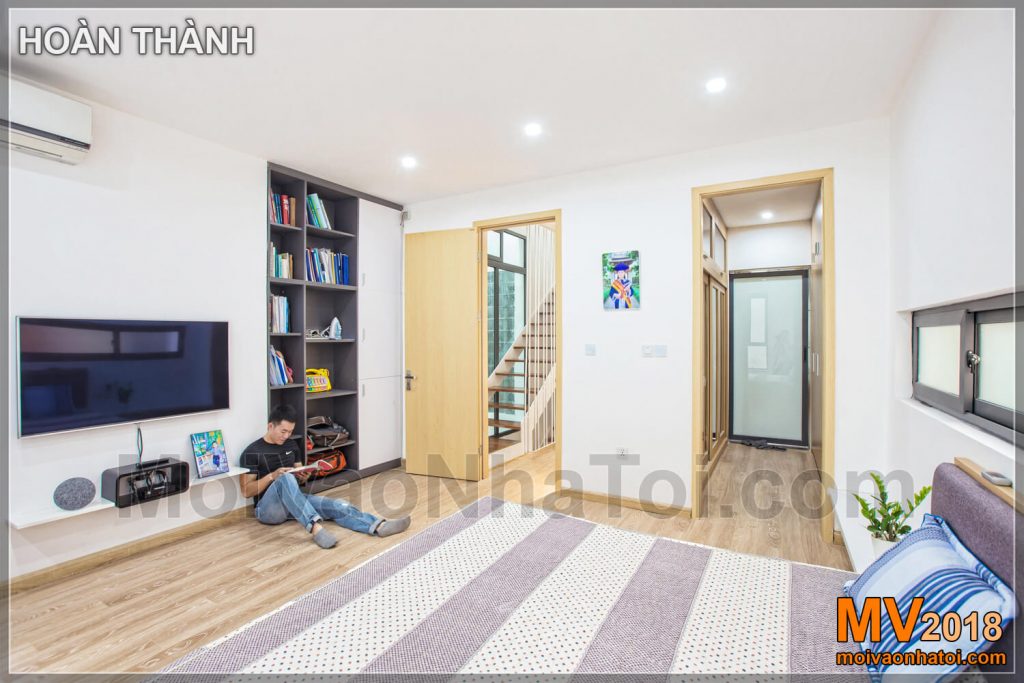
C/ TẦNG 1 – TẦNG TRỆT KẾT HỢP PHÒNG KHÁM NHA KHOA:
Cuối cùng, bước xuống cầu thang xuống tầng 1 để tham quan Phòng khám nha khoa tại nhà, cũng đẹp không kém các không gian sinh hoạt bên trên.
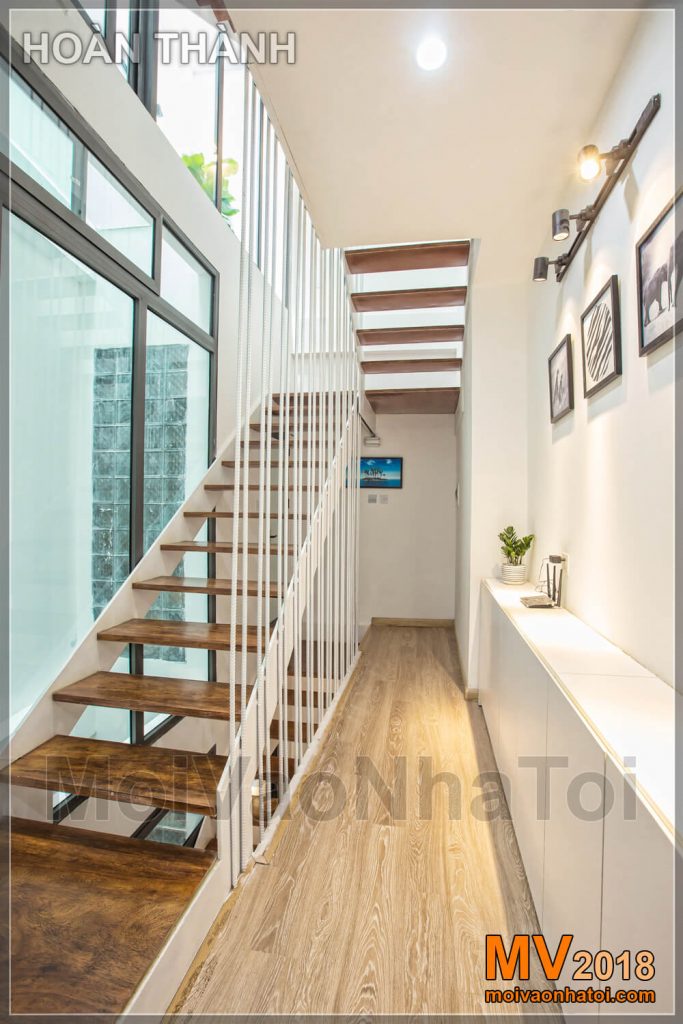
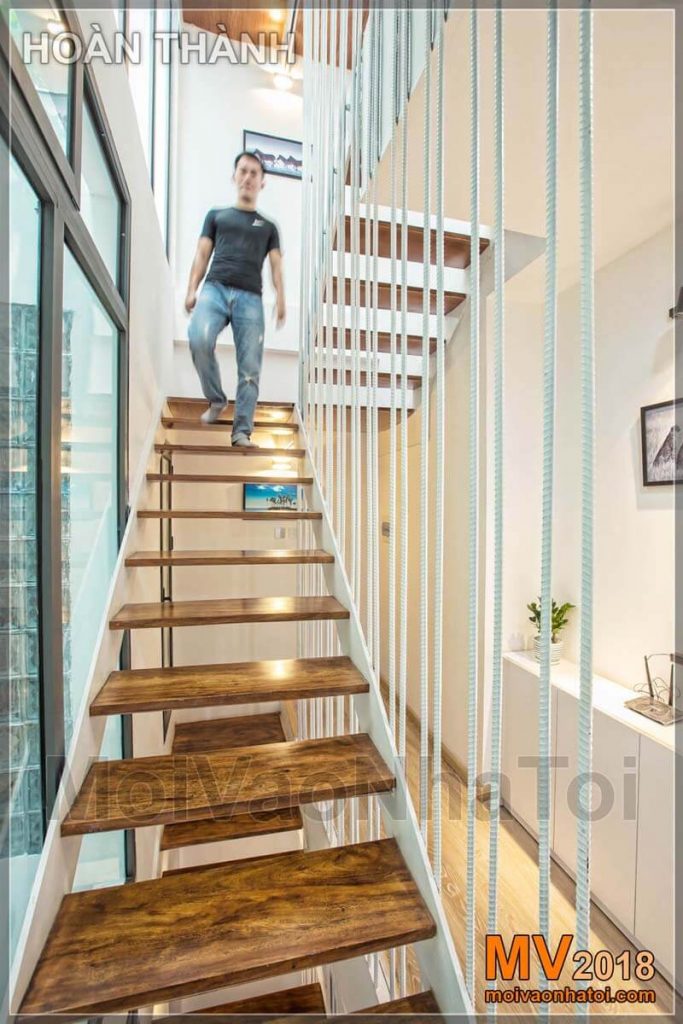
Mỗi khi bước xuống cầu thang này, tôi lại có cảm giác thật thích thú vì sự độc đáo của nó, như thể nó sinh ra không phải để đi lại, mà còn để trang trí cho ngôi nhà thêm đẹp vậy.
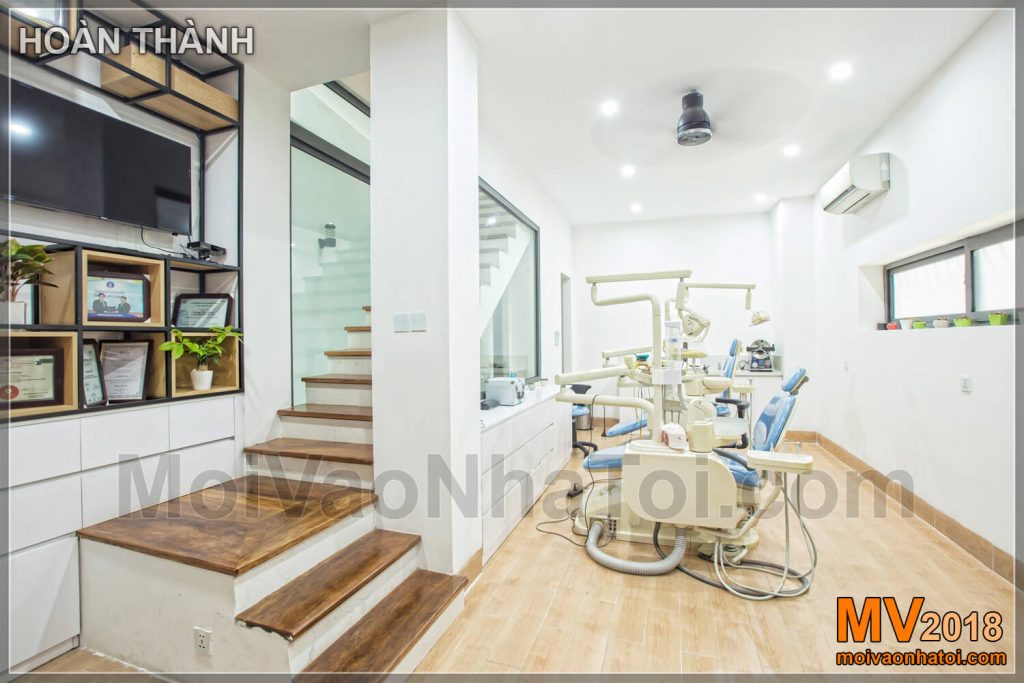
Tầng 1 là phòng khám nha khoa với các trang thiết bị hiện đại. Tông màu chủ yếu là trắng, sáng, mang đến cảm giác sạch sẽ, ngăn nắp.
Quá trình để tạo ra các công trình đẹp luôn được MV ghi lại từng bước chi tiết:
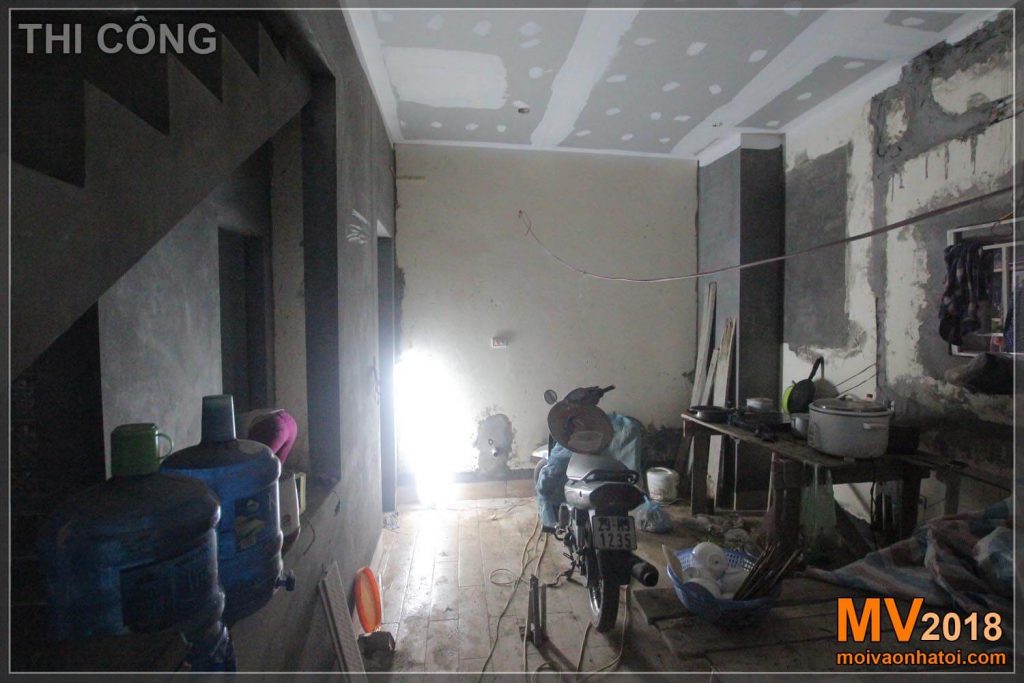
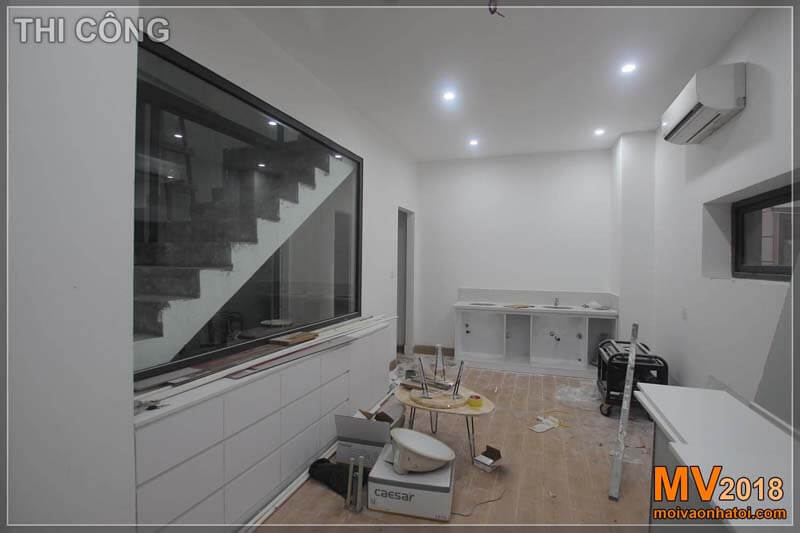
Đăng lại những tấm hình này, bản thân chúng tôi cũng như sống lại những quãng thời gian giám sát cùng anh em thợ trên công trình, trải qua những khó khăn để tạo nên ngôi nhà đẹp nhất, bắt đầu từ khi trát vữa và xi măng, đến lắp các ổ điển và đường dây điện, tủ ngăn kéo và bồn rửa, đến các trang thiết bị thi công nội thất trang trí sau cùng…
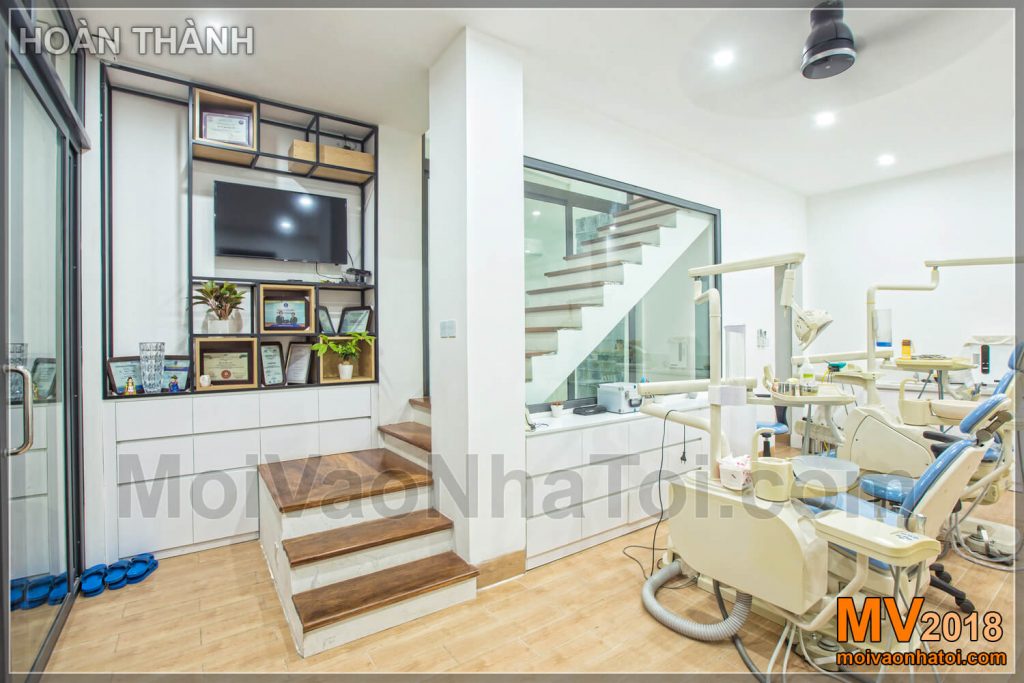
Cuối cùng Nội thất tầng 1 của căn nhà phố đã được thiết kế thi công hoàn thành, đầy đủ tủ kệ nội thất, trang thiết bị máy móc, để đi vào hoạt động
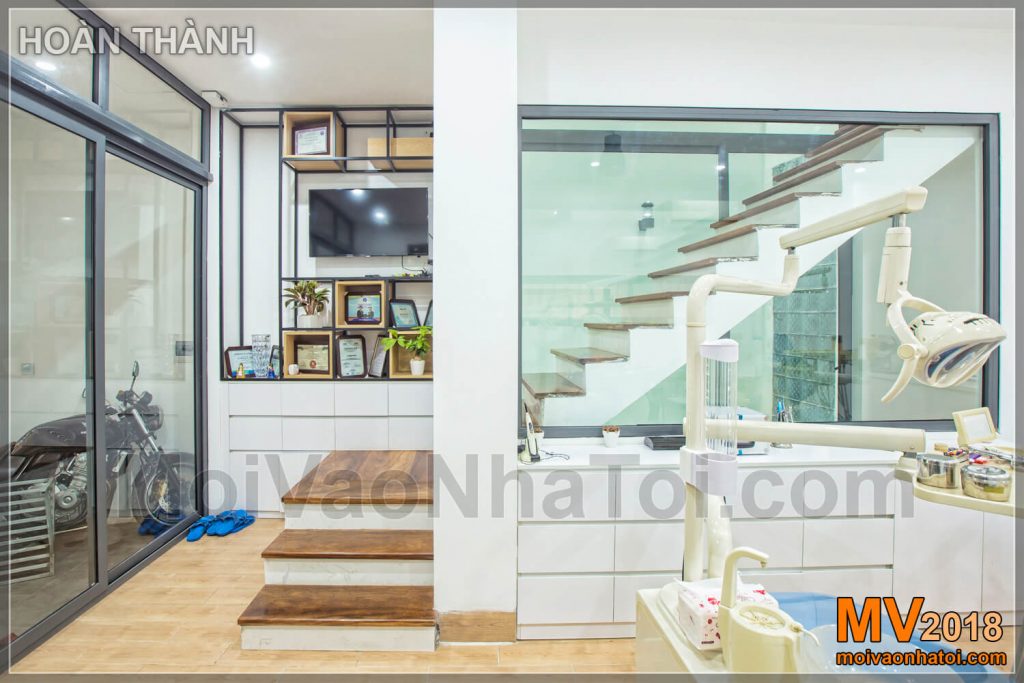
Thiết kế thi công nội thất nhà phố
theo phong cách Scandinavian với cầu thang treo ở vị trí như là điểm nhấn trang trí của ngôi nhà.
Bên cạnh cầu thang, là tủ giày. Đặt ngay vị trí tiếp cận đầu tiên, nên nó cũng có yêu cầu cao trong việc thiết kế thẩm mỹ
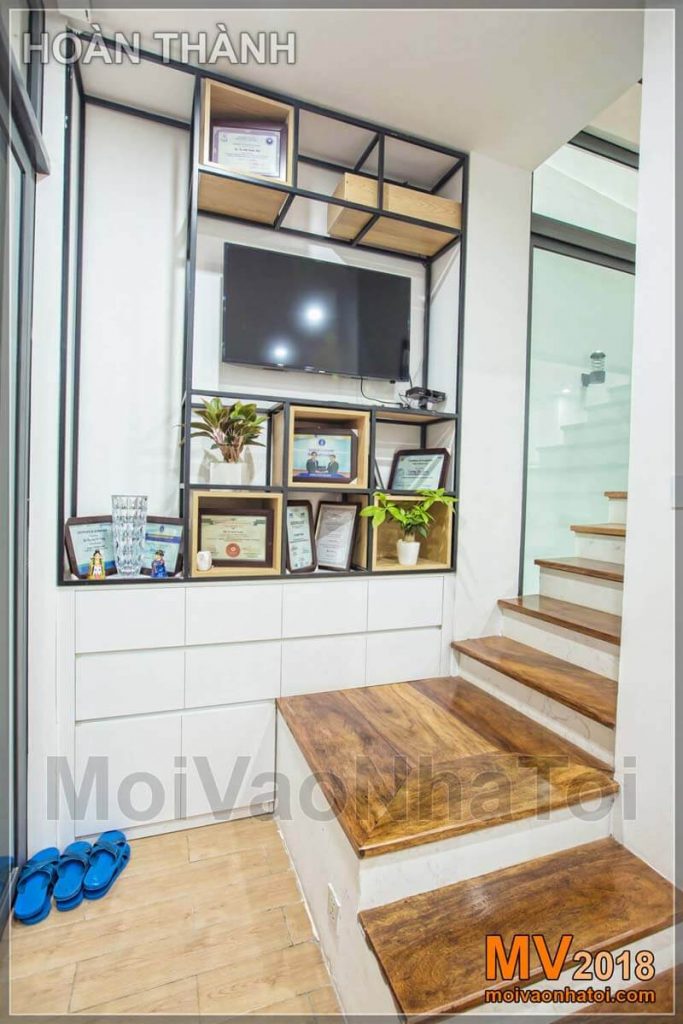
Giá để đồ được thiết kế đơn giản và được làm từ sắt phun sơn đen, sắp xếp những ô trống là hộp gỗ để đồ và bằng khen chứng nhận của bác sĩ nha khoa.
CHI TIẾT cấu tạo BÊN TRONG CÁC ĐỒ NỘI THẤT:
Tạo ảnh động mô tả lại cấu tạo của từng món đồ nội thất là điểm độc đáo của Moivaonhatoi.com. Tại đây, các bạn sẽ được xem cấu tạo bên trong tủ, cách chia các đợt, ngăn, bố trí sao cho hợp lý
CÁC HỆ TỦ ÁO:
Đây chính là hệ tủ quần áo phòng ngủ master đã được giấu đi, được nói ở phần trên. Do nó nằm trong hành lang dẫn tới phòng tắm, nên thiết kế cánh lùa là sự lựa chọn tối ưu.
Tủ cánh lùa với các cánh tủ có thể di chuyển tự do hoàn toàn sang trái, phải, tạo sự tiện lợi khi cần sắp xếp các món đồ có kích thước lớn. Hơn nữa, các cánh kính giúp chủ nhân tìm, lựa chọn quần áo mà không mất công mở tủ.
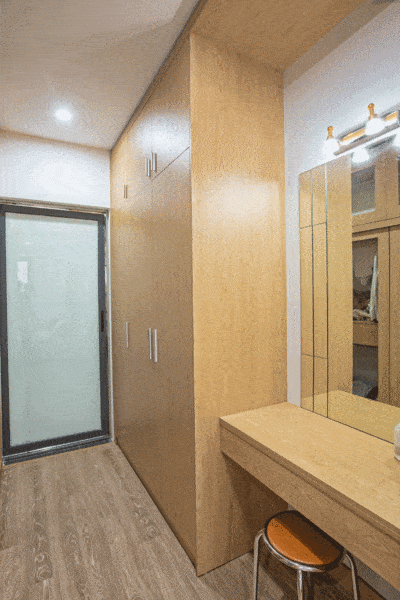
TỦ ĐỒ TẠI CÁC SẢNH HÀNH LANG:
Tận dụng tối đa các không gian, kể cả ngoài hành lang, để bố trí đồ, tạo sự gọn gàng cho ngôi nhà. Gọn gàng chính là yếu tố đầu tiên quyết định căn nhà có đẹp hay không.
TỦ BẾP:
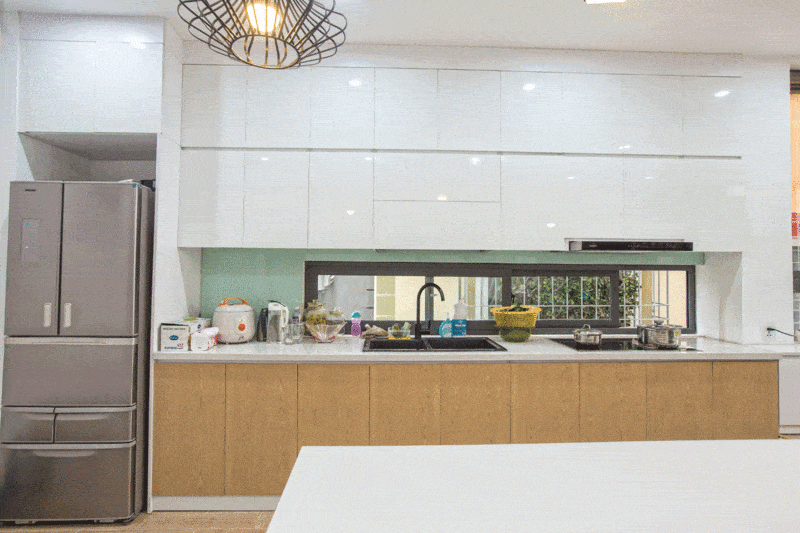
Ẩn bên trong tủ bếp cánh phẳng này là vô số các đồ vật lỉnh kỉnh. Nhờ thiết kế các ngăn tủ hợp lý, căn nhà trở nên gọn gàng và đẹp mắt.
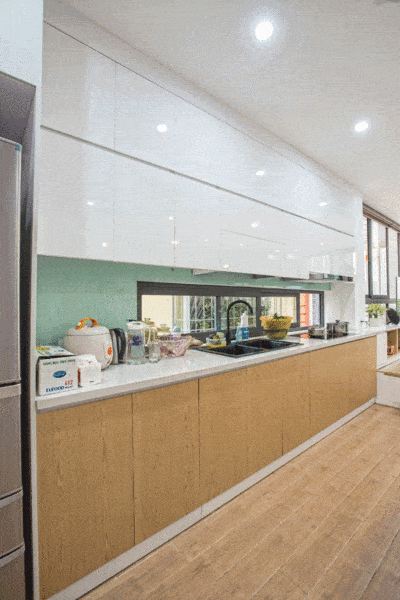
Có thể nói, không chỉ các căn hộ chung cư sang trọng, diện tích rộng, mà cả nh
ữn
g nội thất nhà phố trong ngõ hẹp cũng có thể thiết kế thi công làm đẹp, thậm chí rất đẹp, nếu được sự đầu tư đúng cách, chọn đúng nhà thầu thiết kế và thi công.
Mời Vào Nhà Tôi hi vọng trong tương lai có thể làm đẹp nhiều ngôi nhà hơn nữa, nâng cao giá trị, chất lượng sống cho mỗi gia đình.
TỔNG CHI PHÍ THIẾT KẾ THI CÔNG NỘI THẤT NHÀ PHỐ:
| TT | HẠNG MỤC THI CÔNG | CHI PHÍ THI CÔNG |
| 1 | SỬA CHỮA PHẦN NỀ | 100tr |
| 2 | PHẦN THÔ | 200tr |
| 3 | ĐỒ GỖ 3 TẦNG | 200tr |
| TỔNG CHI PHÍ THIẾT KẾ THI CÔNG NỘI THẤT NHÀ PHỐ | 500 triệu VNĐ |
Hãy so sánh 3D và thực tế để thấy MV luôn thiết kế thi công chuẩn xác và đẹp hơn cả 3D.
Nếu các bạn có nhu cầu thiết kế thi công chung cư, căn hộ, biệt thự NHANH, CHẤT LƯỢNG, CHI PHÍ HỢP LÝ, hãy liên hệ với chúng tôi: Công ty Xây dựng MV
Điện thoại: 0908.66.88.10
Website:
https://moivaonhatoi.com
