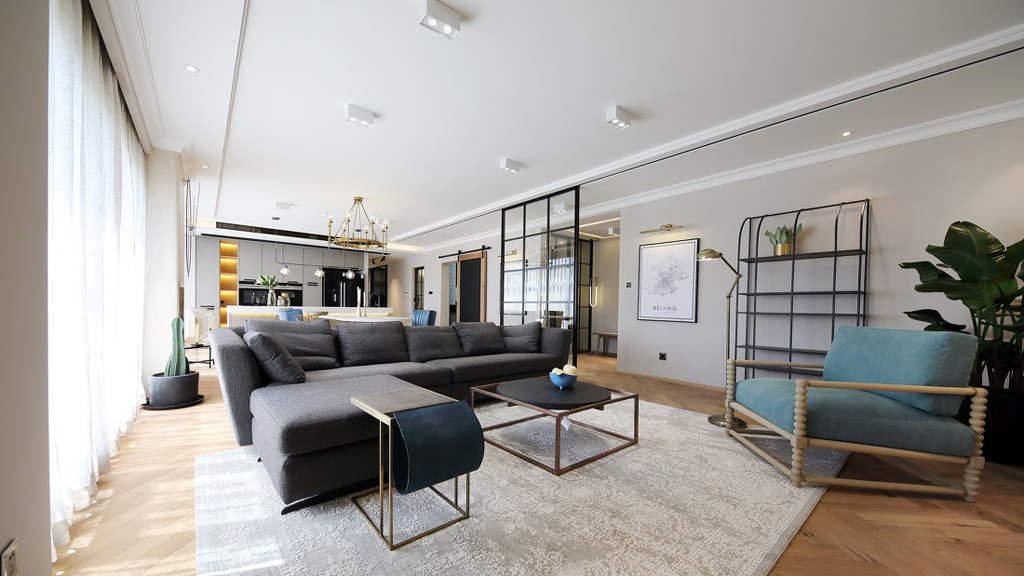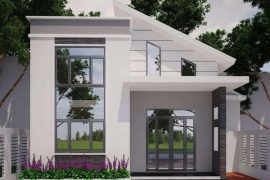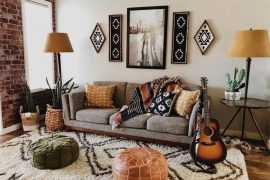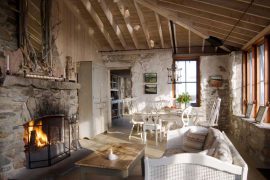Những căn hộ chung cư thường được gia chủ chú trọng rất nhiều vào nội thất, đặc biệt những căn hộ có diện tích rộng rãi như dưới đây với điển hình lấy cảm hứng từ phong cách Bắc Âu tối giản, hiện đại chắc hẳn sẽ là một gợi ý hấp dẫn cho mái ấm của bạn.
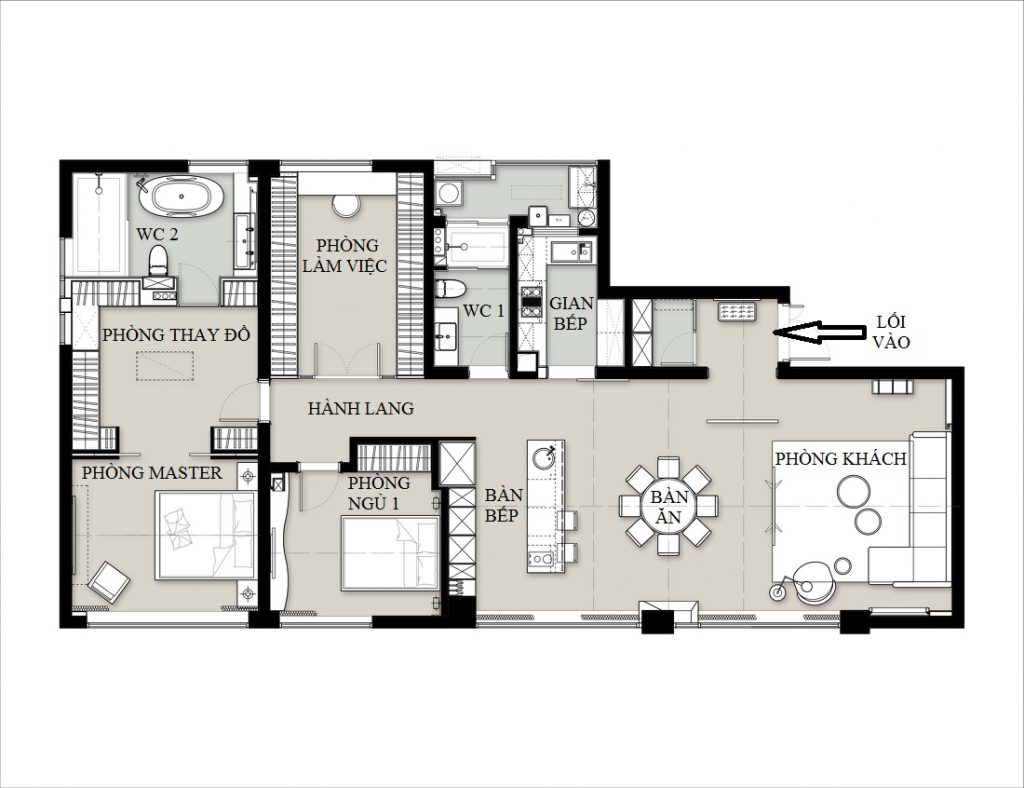
Mặt bằng căn hộ gồm, 1 phòng master có phòng thay đồ và nhà vệ sinh riêng, 1 phòng ngủ phụ, 1 phòng làm việc, 1 phòng vệ sinh chung, 1 gian bếp, phòng ăn có bàn bếp và bàn ăn, 1 phòng khách cùng hành lang rộng rãi.
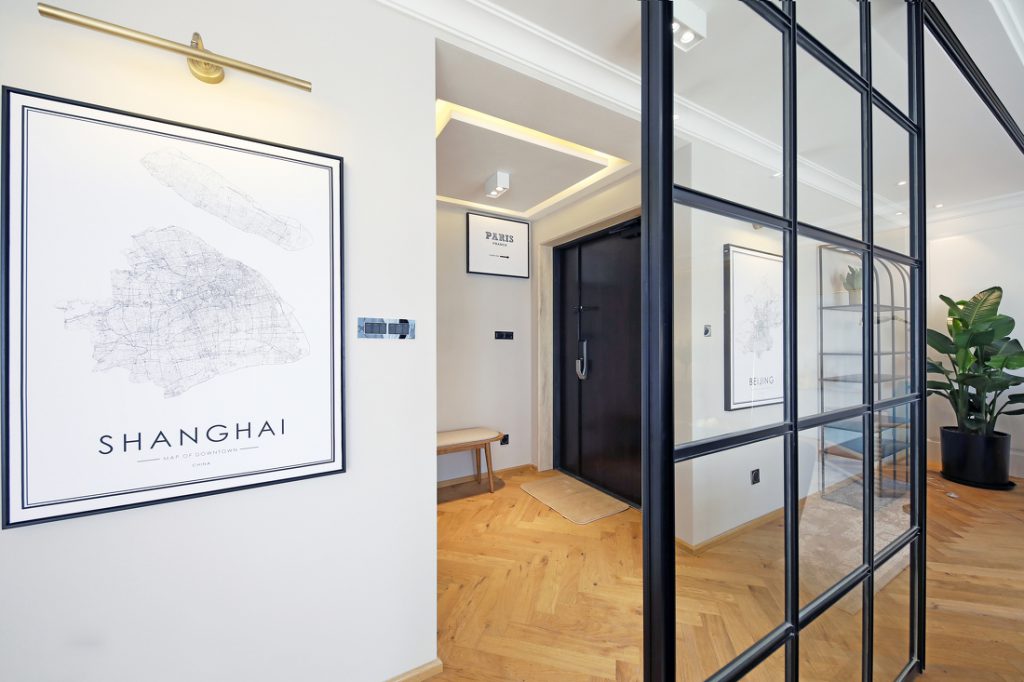
Hành lang chính ra vào căn hộ rộng rãi với hệ thống đèn led trần và các bức tranh decor trang trí. Toàn bộ sàn nhà được ốp gỗ cộng nghiệp hình xương cá tạo điểm nhấn cũng như tăng cảm quan diện tích cho căn hộ.
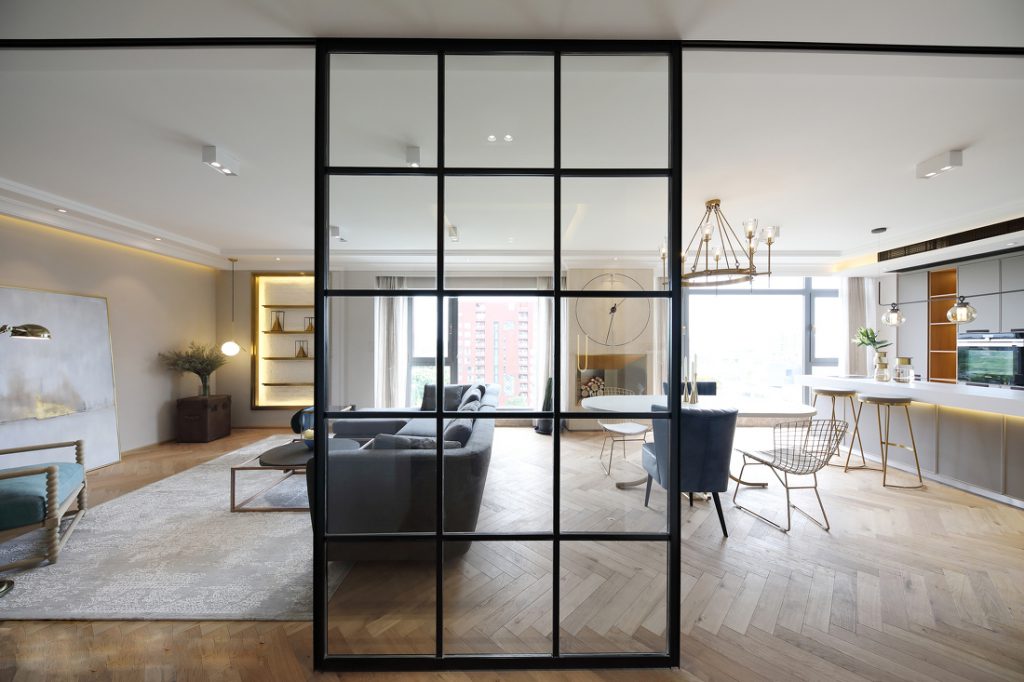
Phòng khách sử dụng một vách kính bằng thép có thể di chuyển, giúp ngăn cách không gian hành lang và không gian sinh hoạt chung, làm tăng cảm giác của không gian nội thất.
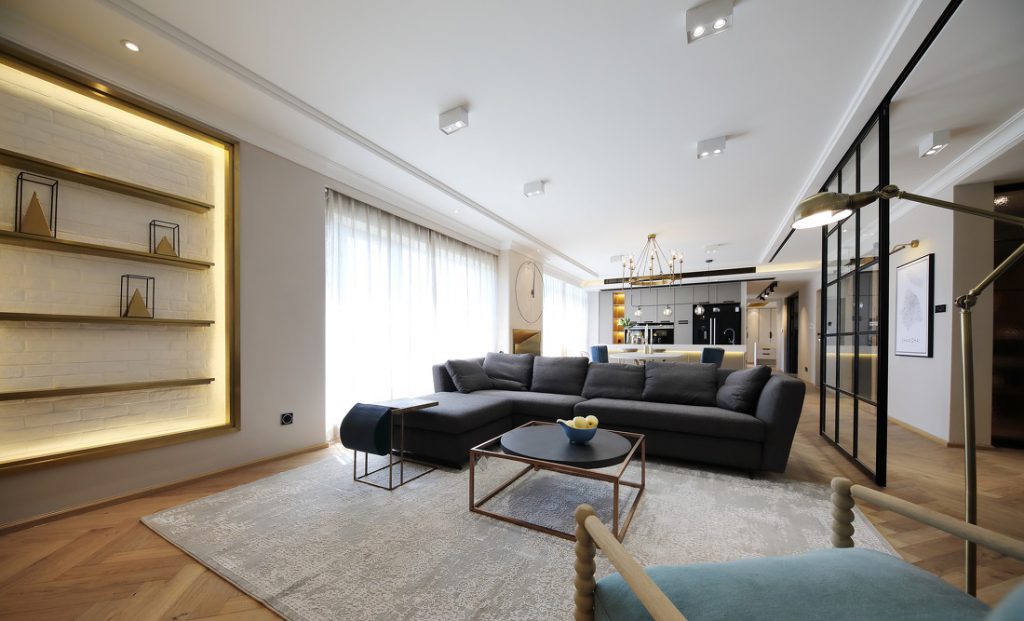
Phòng khách được bố trí một bộ ghế sofa màu xám cùng bàn trà nhỏ và tấm thảm lót màu trắng. Phía cạnh tường được đặt một kệ tủ cùng hệ thống đèn led chìm ánh sáng vàng, thích hợp đặt các đồ trang trí.
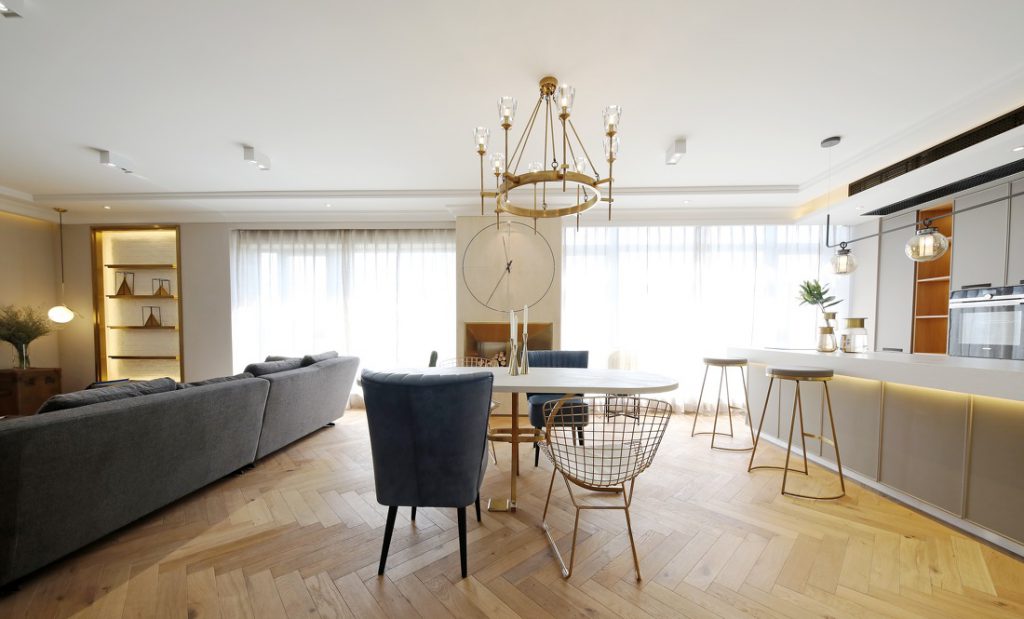
Phòng ăn được thiết kế mở nối tiếp với phòng khách, bộ bàn ăn được bố trí gọn gàng phía sau. Toàn bộ tường được thiết kế với 2 cửa sổ bằng kính, không gian trong suốt và sáng sủa, tăng cường kết nối giữa nội thất và thiên nhiên, và đảm bảo lượng ánh sáng trong căn hộ.
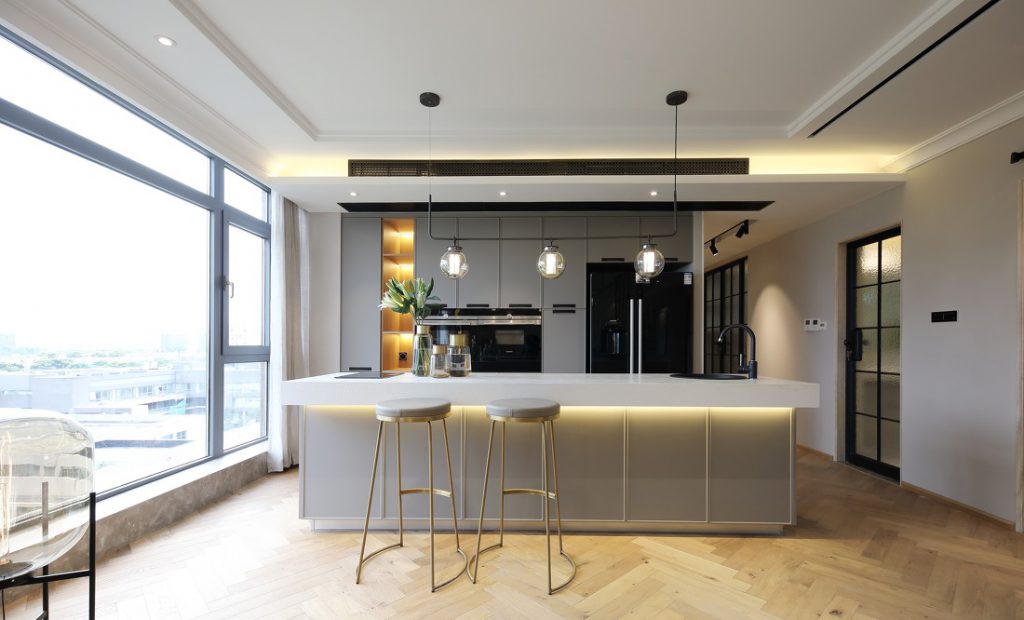
Quầy bar bàn bếp được làm bằng đá nhân tạo nhập khẩu từ Hàn Quốc, và có đặt hai ghế chờ cao để tăng tương tác giữa các thành viên khi nấu ăn.
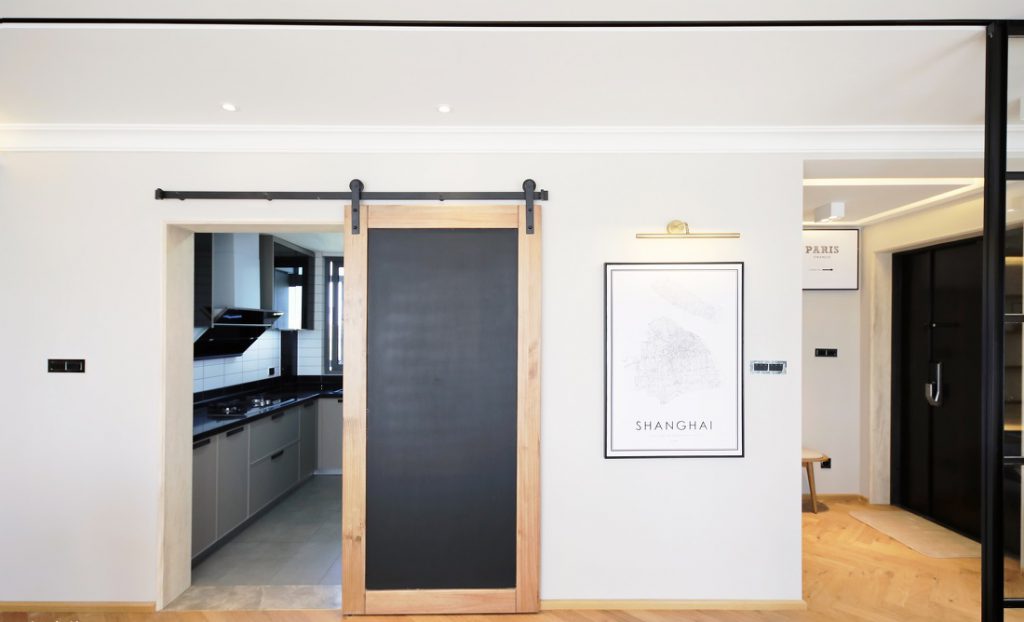
Nhằm tránh ám mùi khi sử dụng, khu vực nấu nướng được thiết kế một phòng nhỏ riêng biệt có cửa gỗ trượt, giúp ngăn cách toàn bộ không gian sinh hoạt bên ngoài.
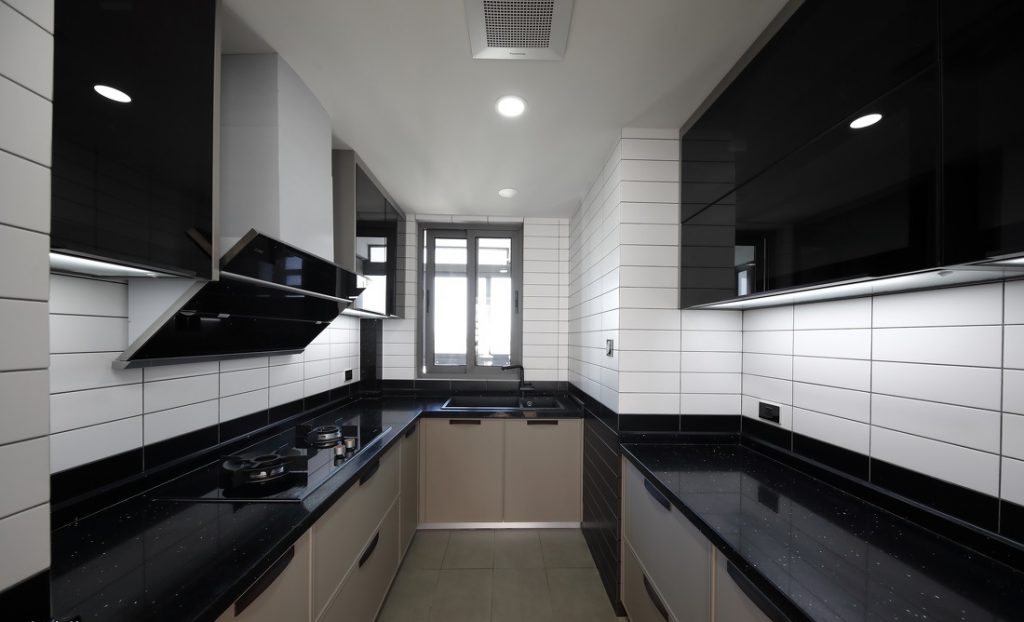
Có diện tích hạn chế nhưng bên trong gian bếp vẫn được trang bị đầy đủ thiết bị nấu nướng hiện đại nhờ cách bố trí khoa học ngăn nắp. Mặt bếp được sử dụng gạch gương nhân tạo bằng đá đen, tường được ốp gạch vuông trắng bóng tránh bám bẩn và rất dễ lau chùi và .
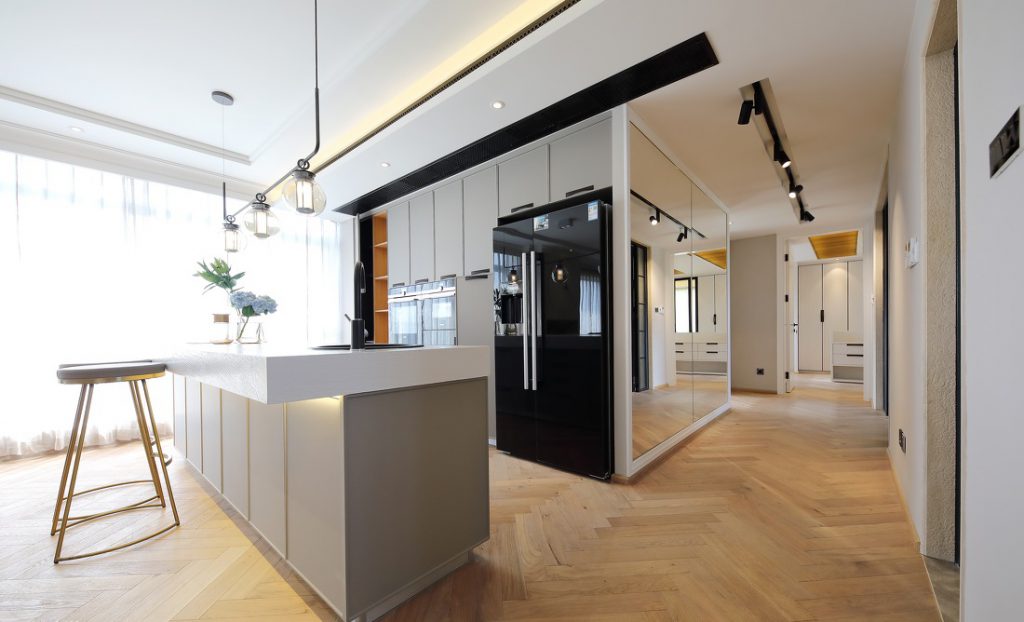
Góc nhìn này có thể thấy phía sau quầy bar là hệ thống đồ gia dụng như lò nướng, tủ lạnh thể tích lớn hai cửa thiết kế âm tường hiện đại và tiện nghi.
Xem thêm: THIẾT KẾ CĂN HỘ CÓ NỘI THẤT MANG PHONG CÁCH BẮC ÂU.
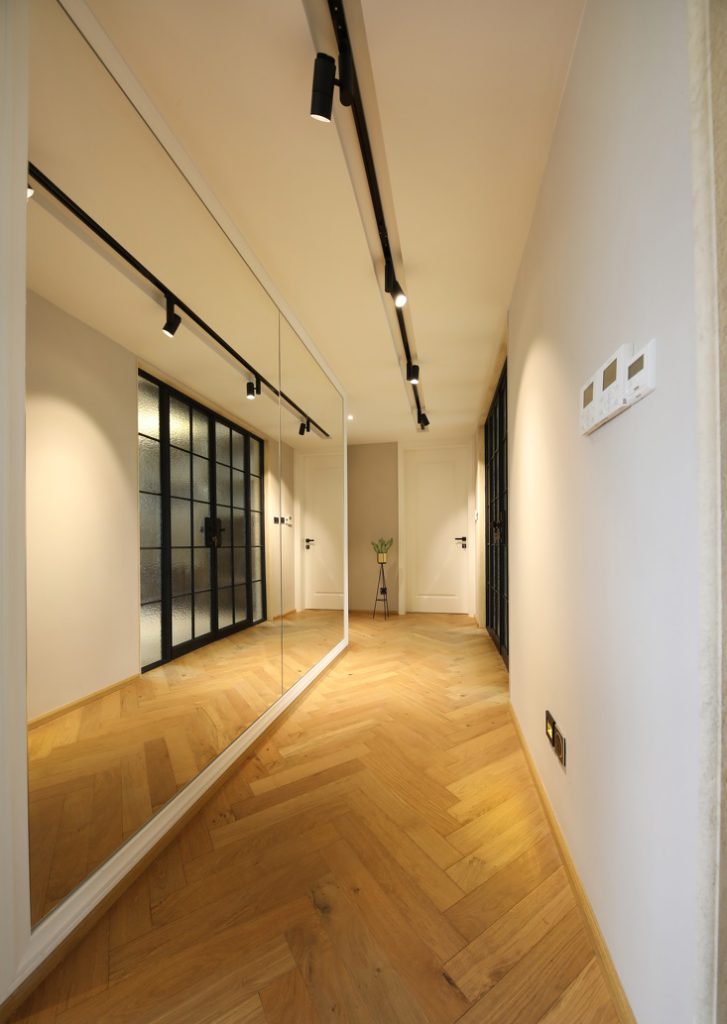
Lối đi hành lang được thiết kế với một bức tường gương, ngăn cách bởi cửa kính với phòng master tạo sự liên thông ánh sáng, tăng cảm nhận không gian cho căn hộ.
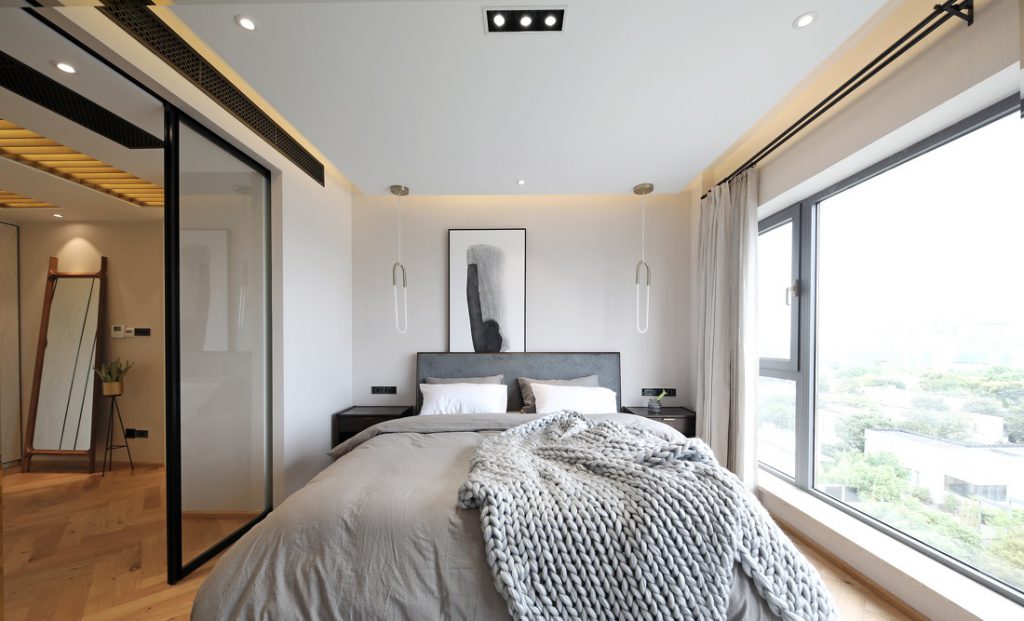
Phong cách nội thất Bắc Âu điển hình cho sự thoải mái và đơn giản . Do đó, phòng ngủ bố trí không quá cầu kỳ mà điểm nhấn chú trọng vào giường ngủ, chủ đạo là tông màu ghi của ga, chăn và gối.
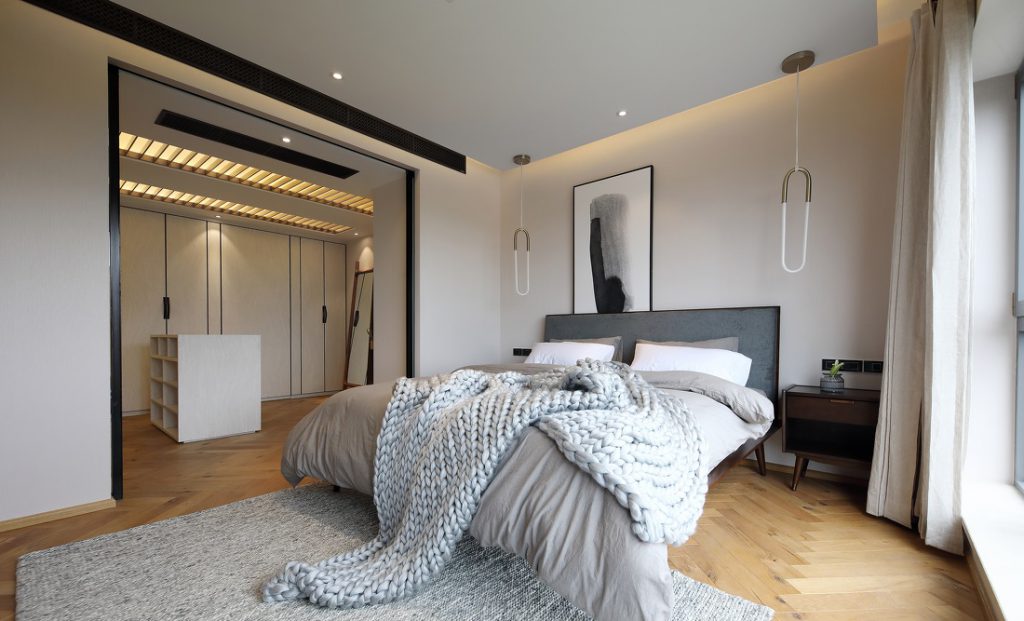
Phòng ngủ và phòng thay đồ không ngăn cách bằng cửa mà muốn nhận lấy ánh sáng thông qua cửa sổ từ ngoài, đem lại sự thông thoáng cần thiết.
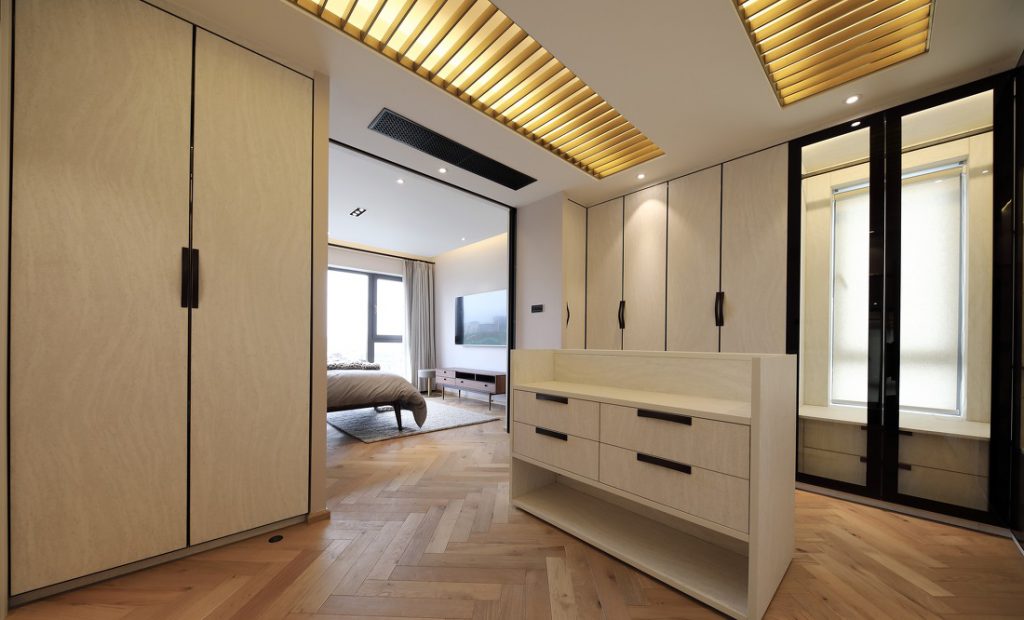
Để ý có thể thấy kiến trúc sư có bố trí cửa sổ trên tường tủ quần áo phía tây và thiết kế thân tủ như một sự kết hợp giữa ảo và thực. Có tủ vật lý và tủ kính để đảm bảo hiệu quả chiếu sáng và hiển thị cho phòng thay đồ.
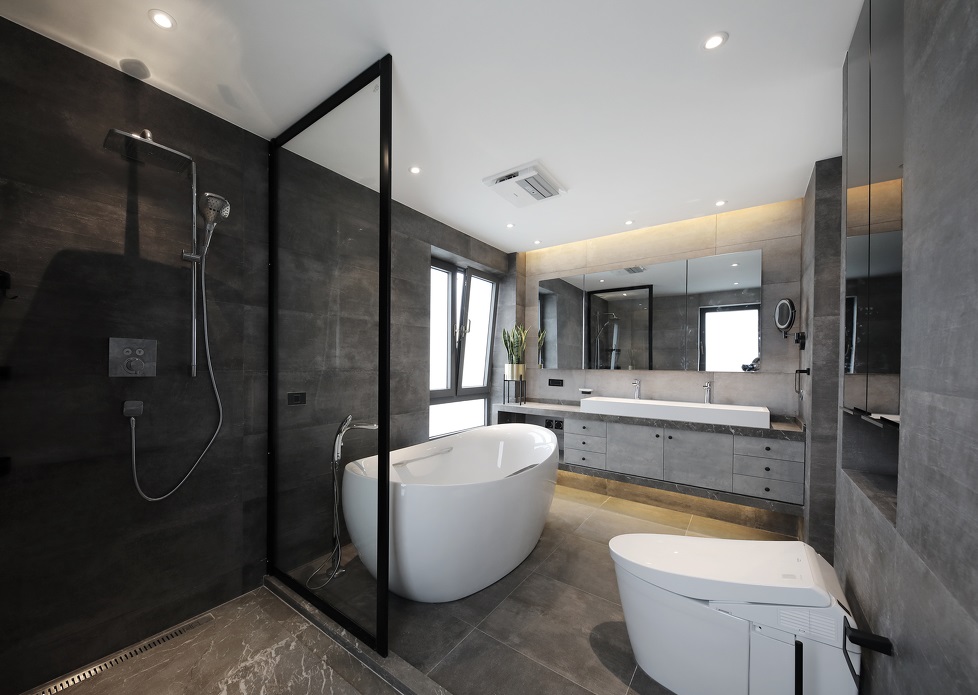
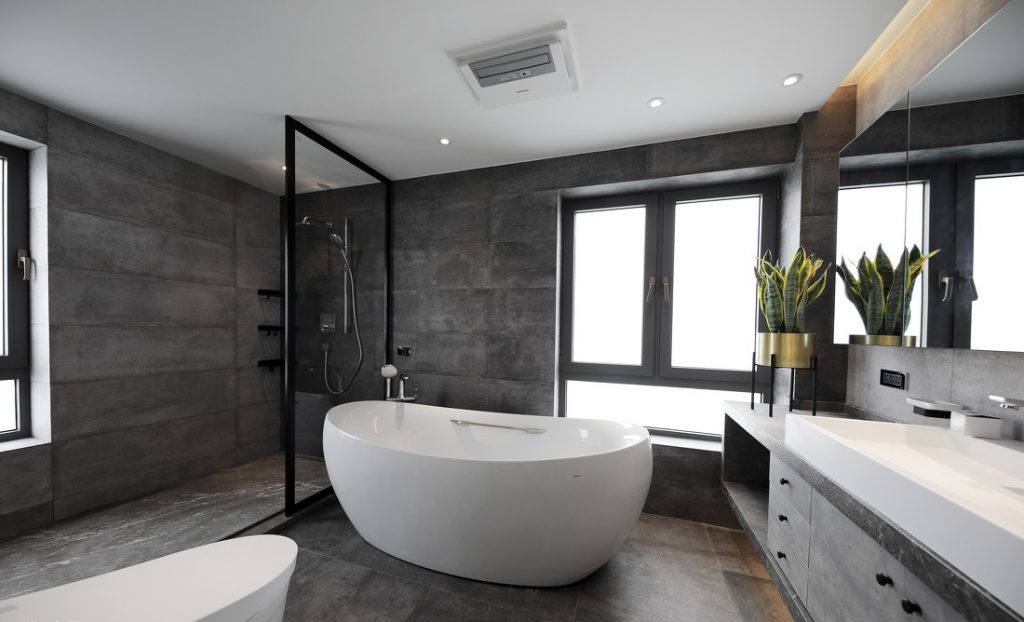
Bên trong phòng tắm của phòng ngủ master diện tích rất rộng rãi nên được bố trí đầy đủ các thiết bị vệ sinh , có vòi tắm đứng và bồn tắm.
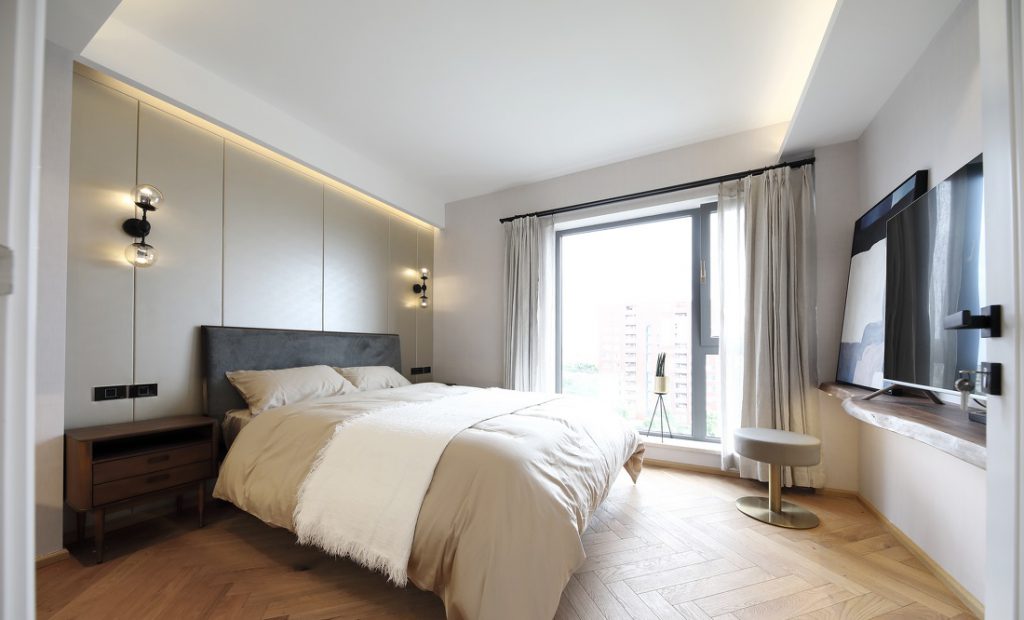
Phòng ngủ phụ được đặt một giường lớn với bộ ga đệm và rèm cửa màu trắng sữa. Đầu giường là tấm PVC trang trí bọc da cứng cùng đèn ngủ trang trí đối xứng hai bên tạo ra một căn phòng ấm áp và thư giãn với phong cách nội thất Bắc âu .
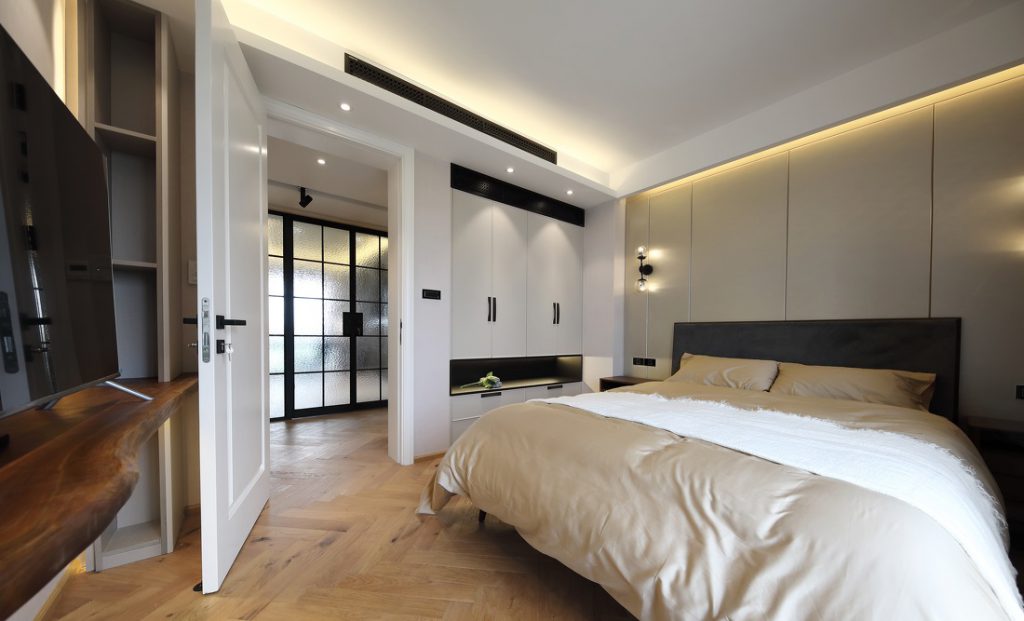
Một góc nhìn khác của phòng ngủ phụ có thể thấy tủ quần áo nhỏ được bố trí với chất liệu gỗ công nghiệp sơn trắng và hệ thống đèn cùng cấp ánh sáng thiết kế âm trần.
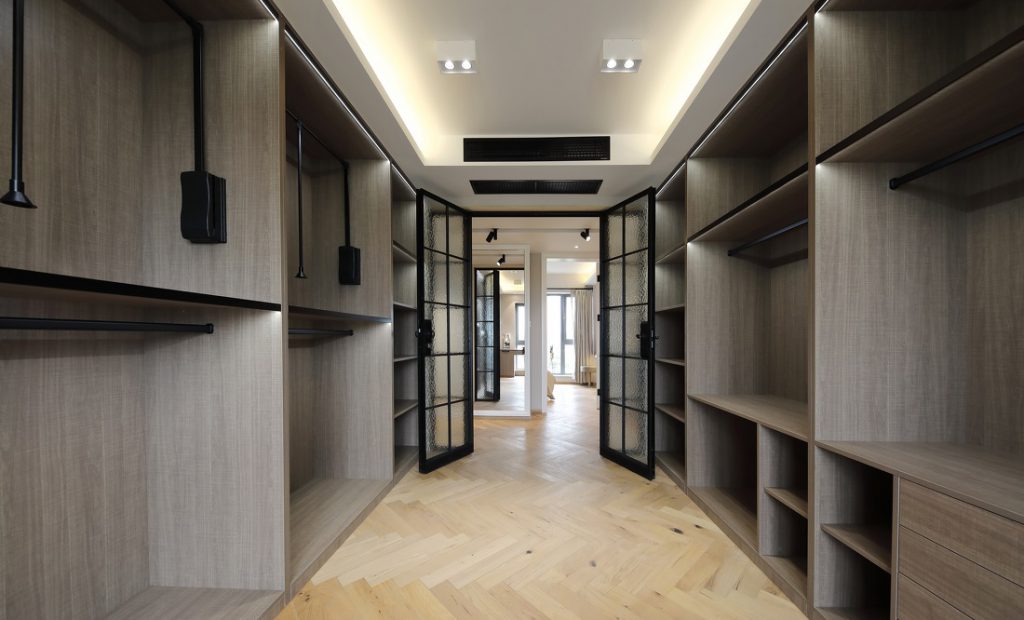
Căn hộ có diện tích rộng rãi nên được bố trí thêm một phòng làm việc cho gia chủ với hai kệ để đồ bằng gỗ sơn màu nâu lịch lãm chạy dọc hai bên tường đem lại không gian lưu trữ lớn.
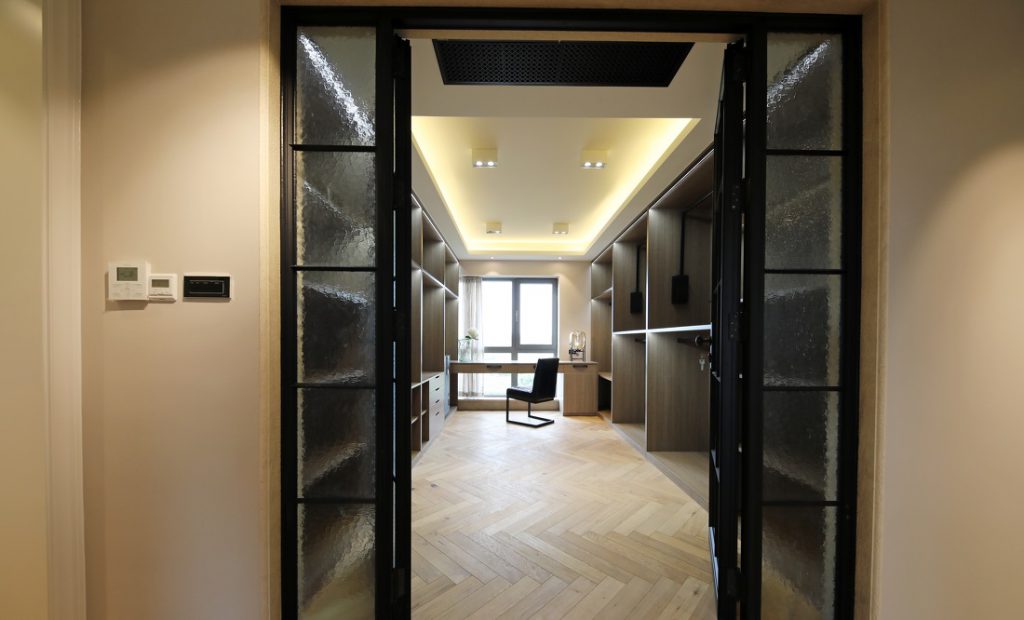
Cuối phòng được đặt một bộ bàn làm việc cạnh cửa sổ và rèm kéo khi cần không gian yên tĩnh. Cửa kính kim loại luôn được sử dụng để ngăn cách không gian, tạo sự thông thoáng và thiết kế mở cho căn hộ
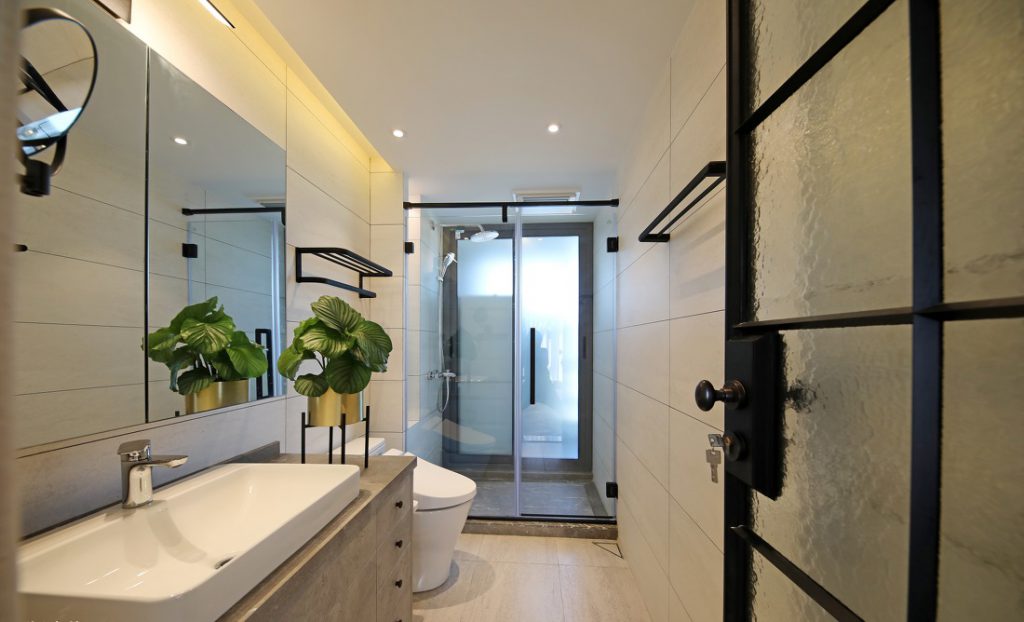
Nhà vệ sinh chung lấy gam màu trắng làm chủ đạo tạo cảm giác sạch sẽ, cùng các thiết bị vệ sinh cơ bản, để ngăn cách không gian khô và ướt có sử dụng vách tắm kính tiện lợi.
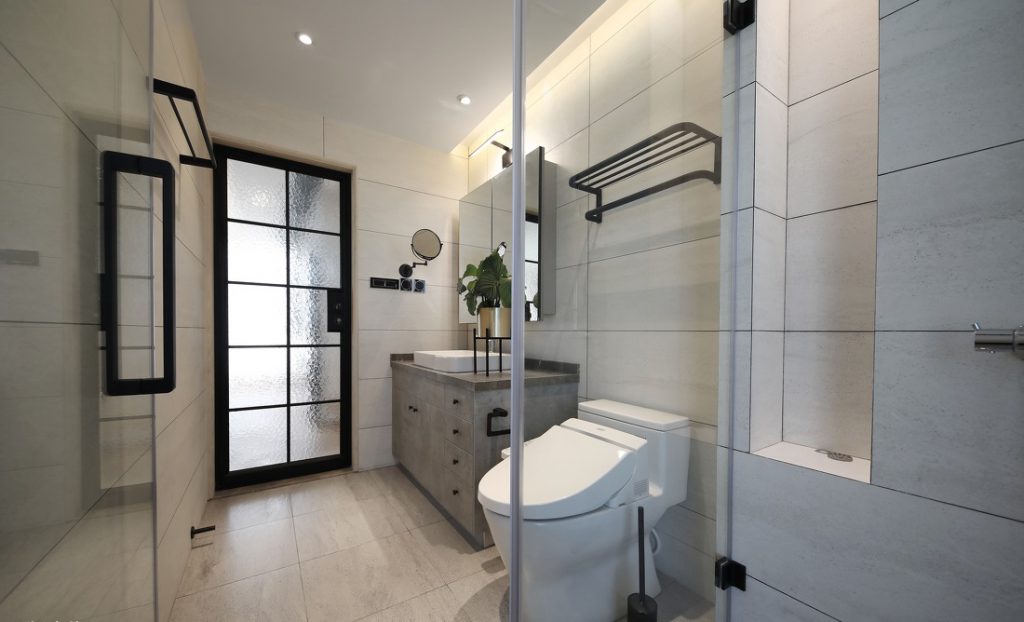
Tổng quan căn hộ với phong cách thiết kế nội thất Bắc âu đề cao sự đơn giản và hiện đại nhưng không kém phần tiện nghi và sang trọng, đem lại không gian sinh sống chất lượng cũng như tối ưu hóa công năng tốt nhất cho căn hộ. Hy vọng bạn sẽ có được lựa chọn tốt nhất cho căn nhà của mình với phong cách này.
Nếu các bạn có nhu cầu thiết kế thi công nội thất căn hộ chung cư theo phong cách trên, hãy liên hệ với chúng tôi:
CÔNG TY
XÂY DỰNG
MV
Địa chỉ: 201 Bà Triệu, quận Hai Bà Trưng, Hà Nội
Điện thoại: 0908.66.88.10
Website:
https://moivaonhatoi.com
