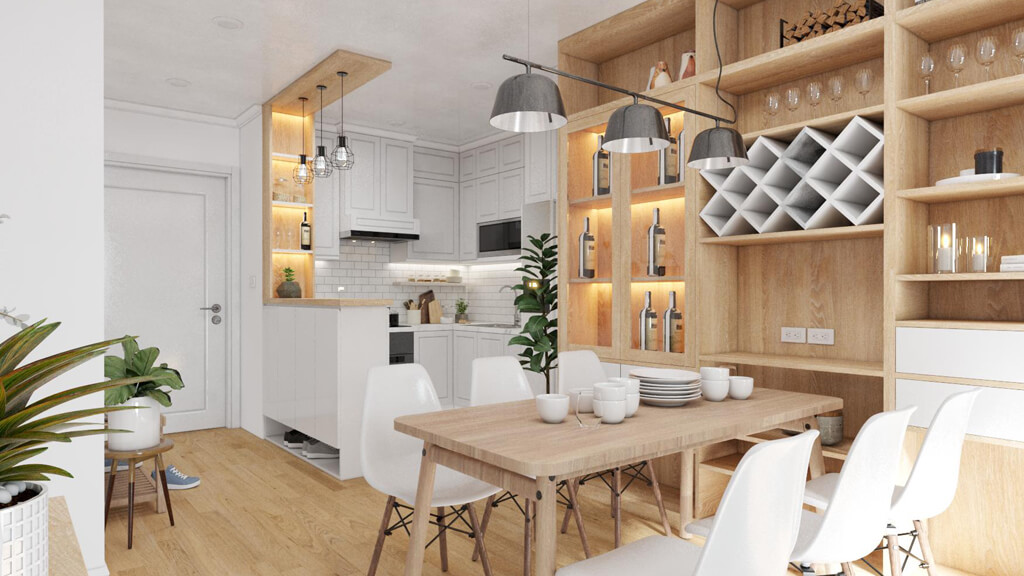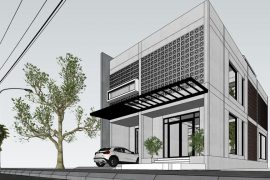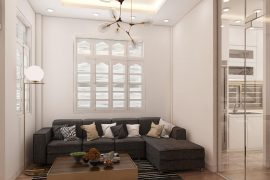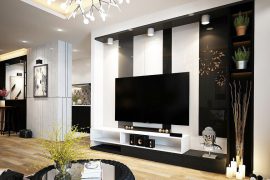KHÁCH HÀNG: ANH HÙNG
- Dự án: Chung cư Park 5
- Phong cách: hiện đại, tiện nghi
Ngày nay, mô hình các căn hộ chung cư cao cấp được rất nhiều người ưa chuộng. Đặc biệt ở các thành phố lớn thì mô hình này ngày càng phổ biến. Hiểu được điều đó đội ngũ KTS của MOIVAONHATOI đã nghiên cứu và tỉ mỉ thiết kế nội thất chung cư Park 5 sao cho hiện đại và tiện nghi nhất.
Thiết kế nội thất chung cư Park 5 với 2 phòng ngủ cùng việc lựa chọn đồ nội thất đơn giản nhưng tiện nghi mang đến cho căn hộ nét hiện đại, sang trọng. Cùng theo chân chúng tôi tìm hiểu nét độc đáo trong thiết kế nội thất chung cư Park 5 này nhé!
thiết kế nội thất phòng khách – bếp chung cư park 5
Thiết kế phòng khách và bếp liền nhau vừa đẹp và tiện nghi giúp tiết kiệm tối đa diện tích cho căn phòng. Đây cũng là một phong cách thiết kế được ưa chuộng cho những căn hộ có kích thước vừa phải. Thiết kế 2 không gian liền kề phá bỏ mọi giới hạn về không gian giúp căn nhà trở nên rộng rãi và tiện nghi.
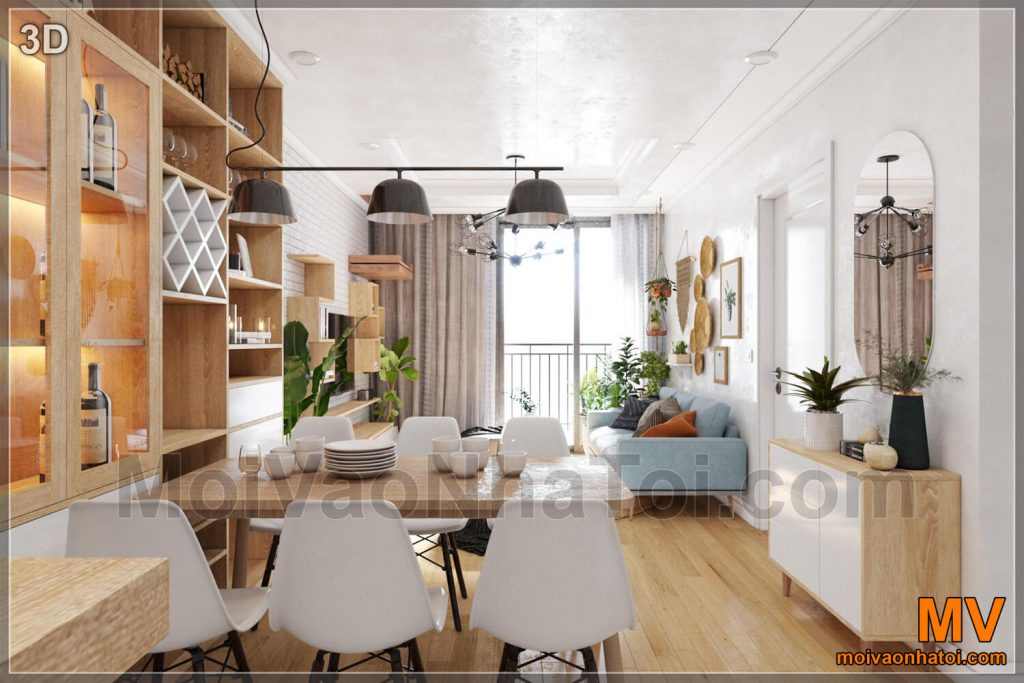
Việc tỉ mỉ trong lựa chọn nội thất chất liệu gỗ như bàn, kệ tủ,sàn nhà kiểu dáng đơn giản nhưng đầy đủ tiện nghi tạo nên tổng thể hài hòa, thống nhất. Hơn nữa chất liệu gỗ luôn được ưu tiên lựa chọn mang đến vẻ hiện đại, tinh tế cho căn phòng.
Phòng khách thiết kế ngay cạnh ban công giúp mang đến căn phòng nguồn ánh sáng tự nhất. Hơn nữa thiết kế này còn tạo nên không gian mở, thoáng đãng.
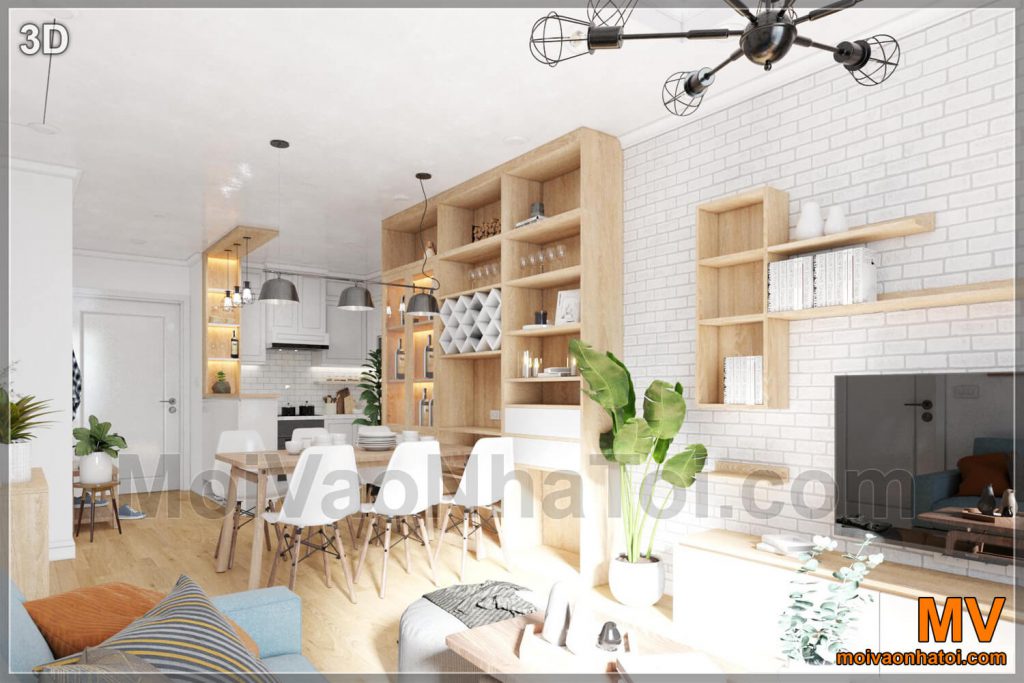
Thiết kế đệm sofa chữ I game màu xanh nhẹ nhàng đối diện Tivi là không gian sinh hoạt, thư giãn của cả gia đình. Kệ Tivi kéo dài với nhiều vách ngăn mang đế sự tiện nghi. Hơn nữa thiết kế nền tường vân gạch sáng vừa là điểm nhấn vừa giúp làm nổi bật lên nội thất.
Bàn ăn đơn giản, có kích thước tùy vào số lượng thành viên của gia đình. Kệ tủ đa năng tiện nghi nhất cho sinh hoạt.
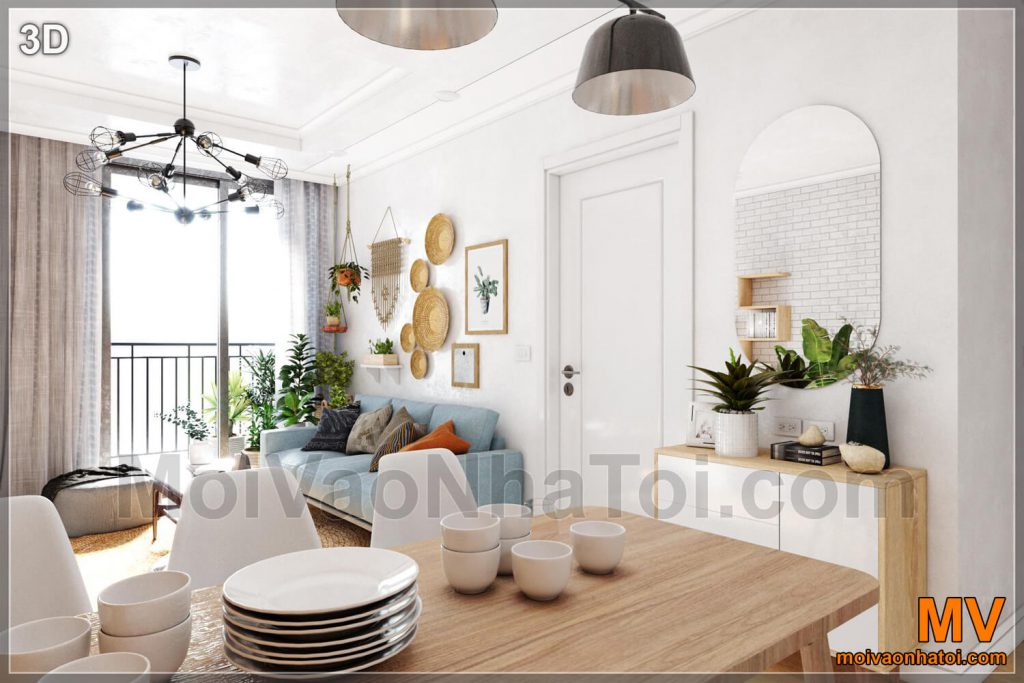
Việc lắp đặt thêm các hệ thống đèn thả ở phòng ăn và phòng khách vừa là điểm nhấn vừa cung cấp thêm nguồn sáng cho sinh hoạt. Hơn nữa thiết thêm gương là một sự lựa chọn hoàn hảo giúp nới lỏng không gian, tạo nên sự thoáng đãng.
Xem thêm: thiết kế nội thất chung cư Park 5
thiết kế nội thất phòng ngủ master chung cư park 5
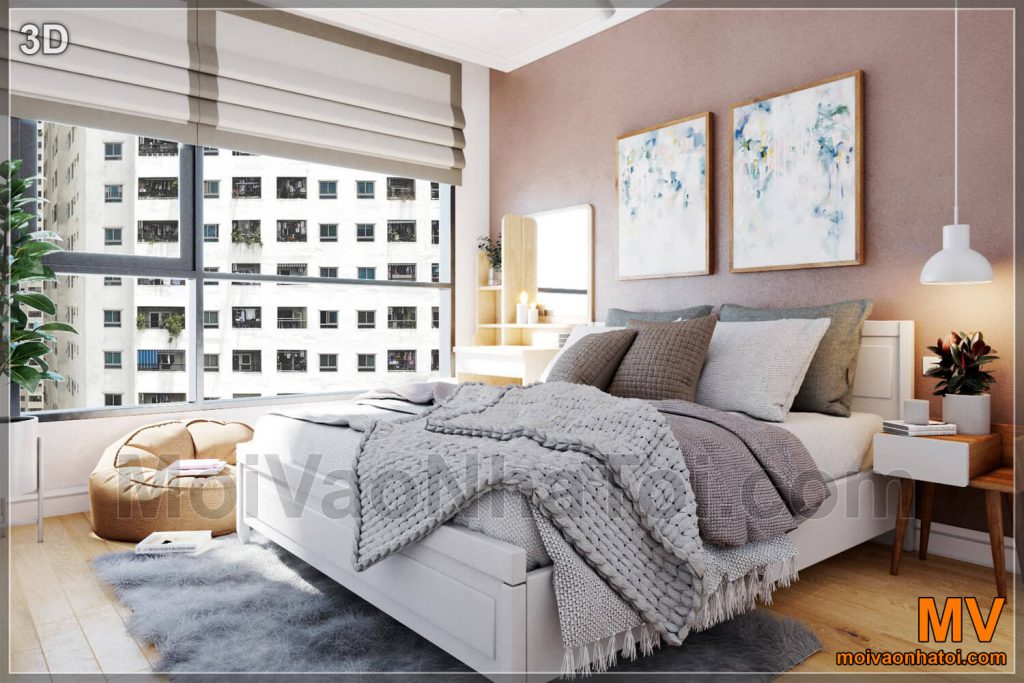
Phòng ngủ được thiết kế với gam màu trung tính mang đến sự tối giản, hiện đại. Thiết kế giường gỗ trắng bên cạnh của sổ cùng thảm trải màu xám ghi tạo không gian nghỉ ngơi thoải mái nhất với luồng ánh sáng, không khí tự nhiên. Sofa đơn tròn được đặt bên cửa sổ vừa tiện lợi cho việc đọc sách vừa sang trọng, đẳng cấp.
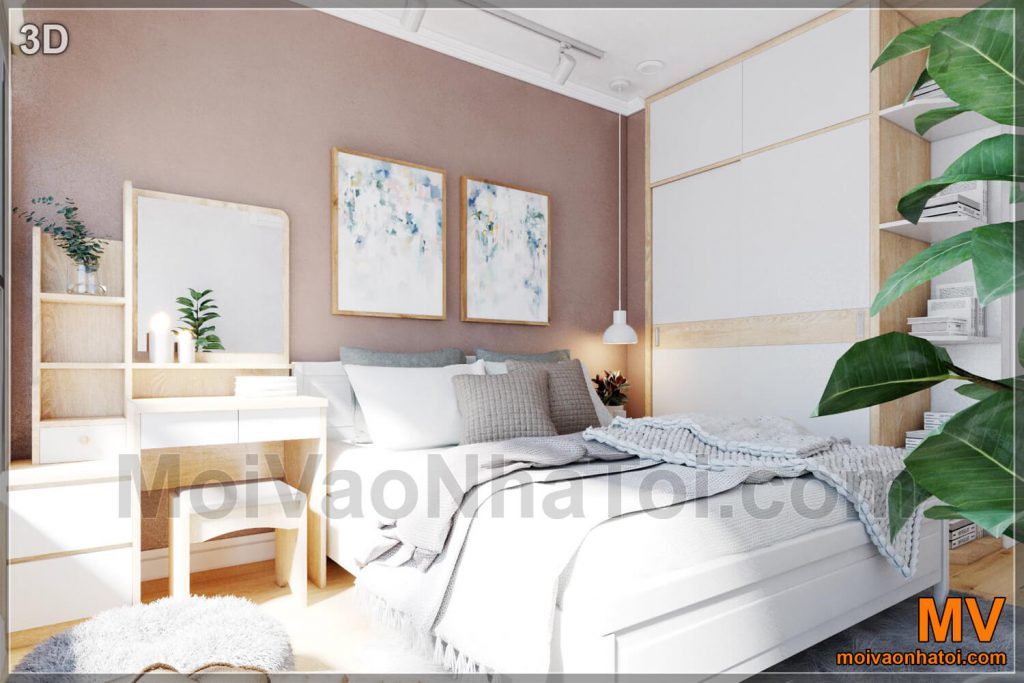
Kệ tủ gỗ với nhiều vách cao kê kịch tường vừa tối ưu không gian, vừa đơn giản tiện nghi. Hơn nữa kệ giá sách cũng được bố trí sao cho phù hợp, thống nhất nhất với căn phòng.
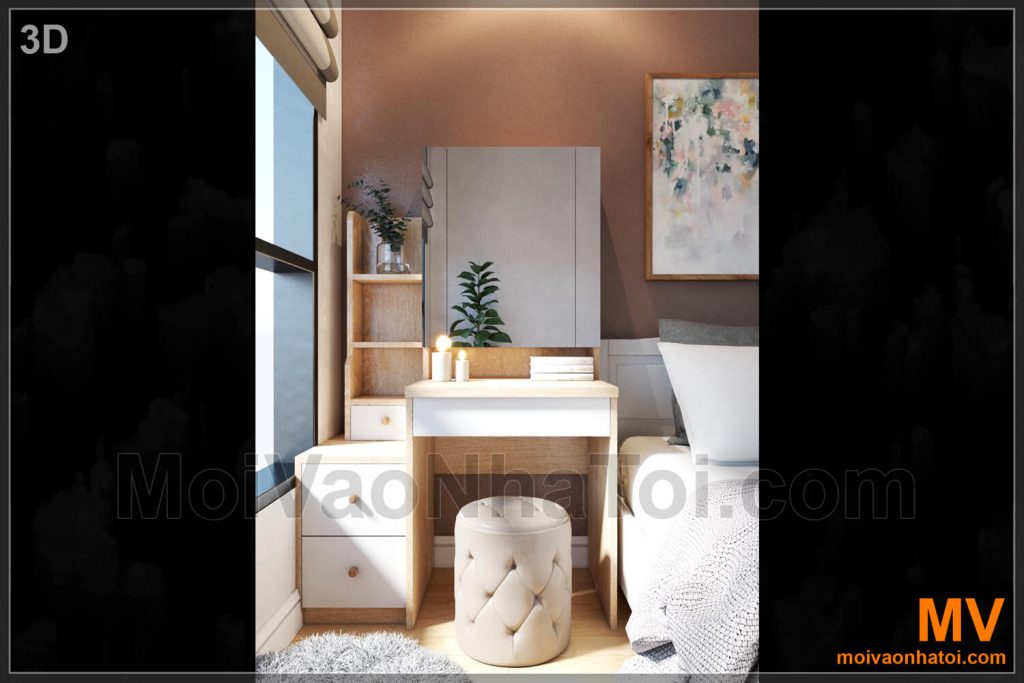
Kệ trang điểm thiết kế đơn giản đặt gần cửa sổ để sinh hoạt thoải mái nhất với ánh sáng tự nhiên. Giương được lắp đặt vừa tiện lợi cho sinh hoạt vừa giúp nới lỏng không gian.
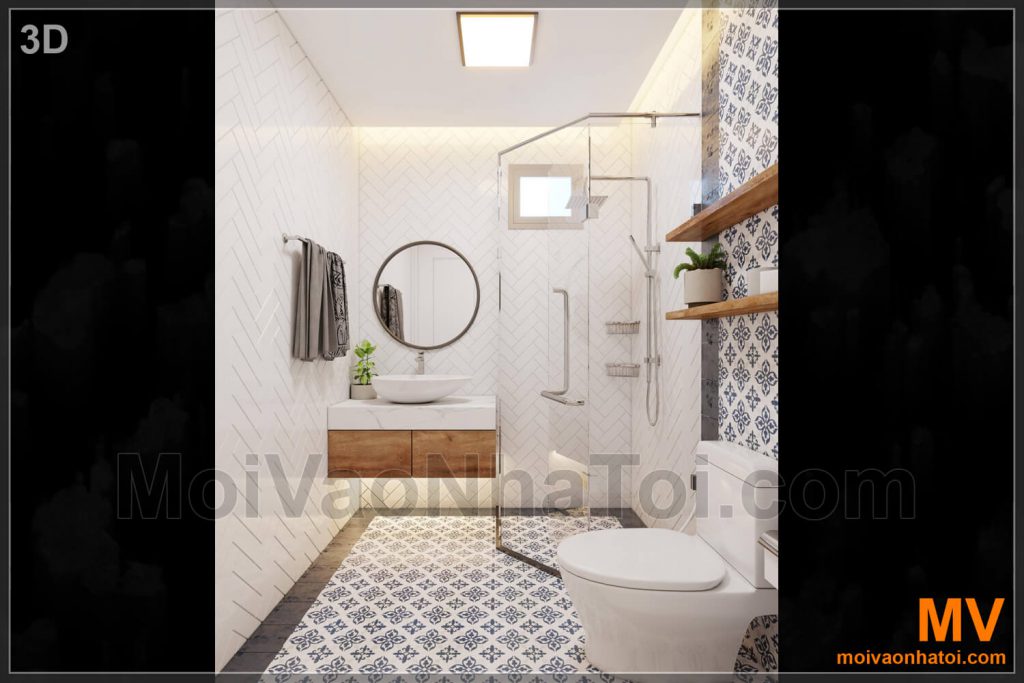
Phòng vệ sinh thiết kế đơn giản nhưng vẫn đầy đủ tiện nghi nhất. Việc kết hợp tường ốp họa tiết gạch trắng cùng nền gạch men hoa văn màu trung tính mang vừa tạo điểm nhấn, vừa hiện đại, sang trọng.
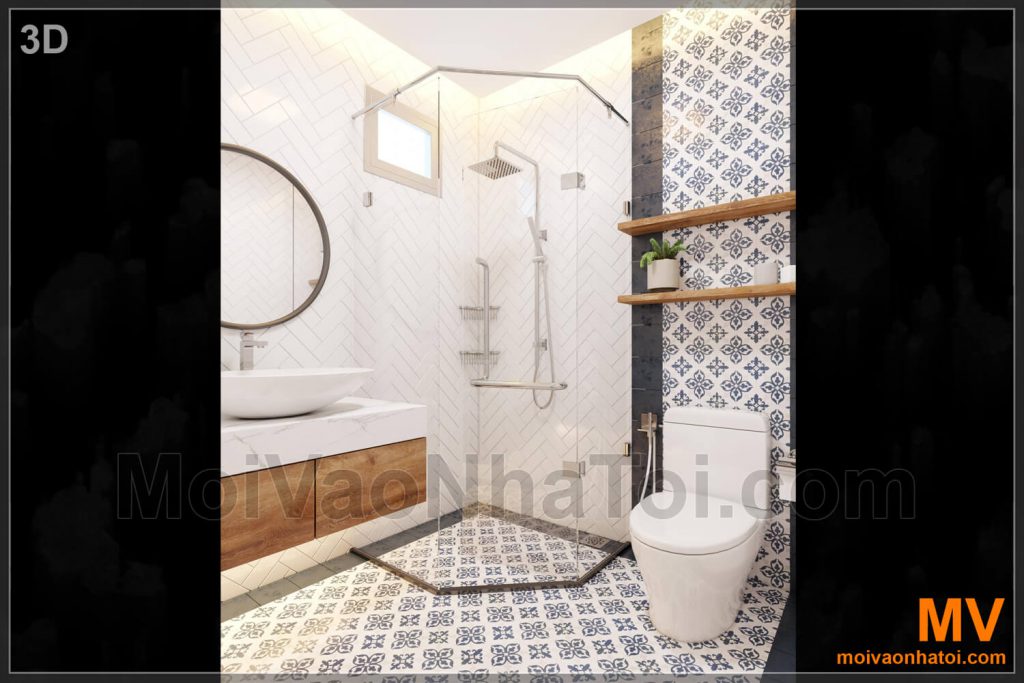
Buồng tắm được ngăn cách bởi hệ thống vách tắm kính màu trong suốt giúp tạo không gian. Bồn cầu toilet chất liệu sứ cao cấp, bồn rửa mặt thiết kế lạ mắt mang đến tổng thể một không gian sinh hoạt hiện đại và tiện nghi nhất.
thiết kế nội thất phòng ngủ phụ chung cư park 5
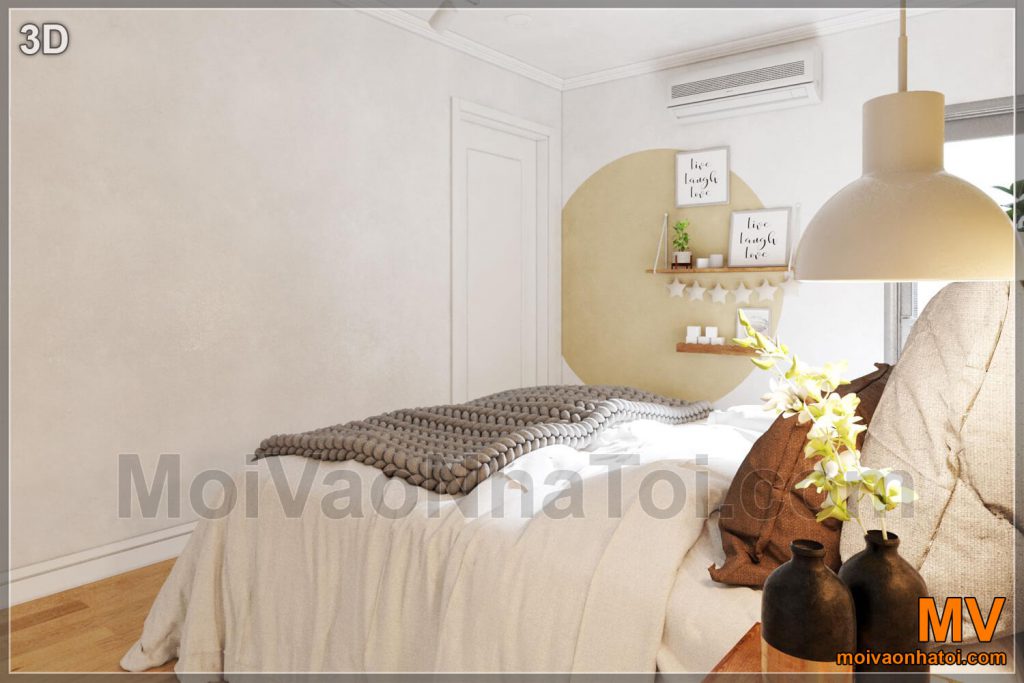
Với một không gian vừa phải, phòng ngủ phụ được thiết kế lựa chọn sao cho tối giản nhất đồ nội thất, nhưng vẫn đảm bảo tiện nghi. Sử dụng gam màu trắn chủ đạo, việc kết hợp nội thất màu kem sẽ làm cho không gian nơi đây thêm phần thoáng đãng, hiện đại.
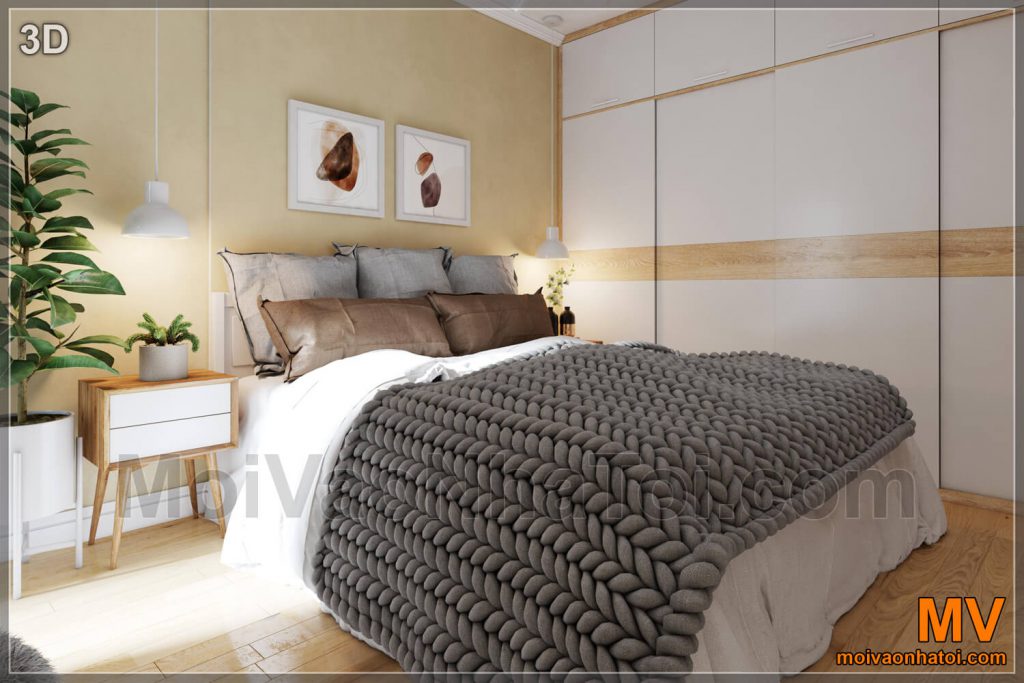
Giường đệm lớn thiết kế cao là không gian nghỉ ngơi thoải mái cho gia chủ. Nền vân gỗ sang trọng. Hệ thống tủ thiết kế âm trầm giúp tối giản không gian. Thiết kế thêm kệ tủ nhỏ gần giường để tiện nghi nhất cho sinh hoạt.
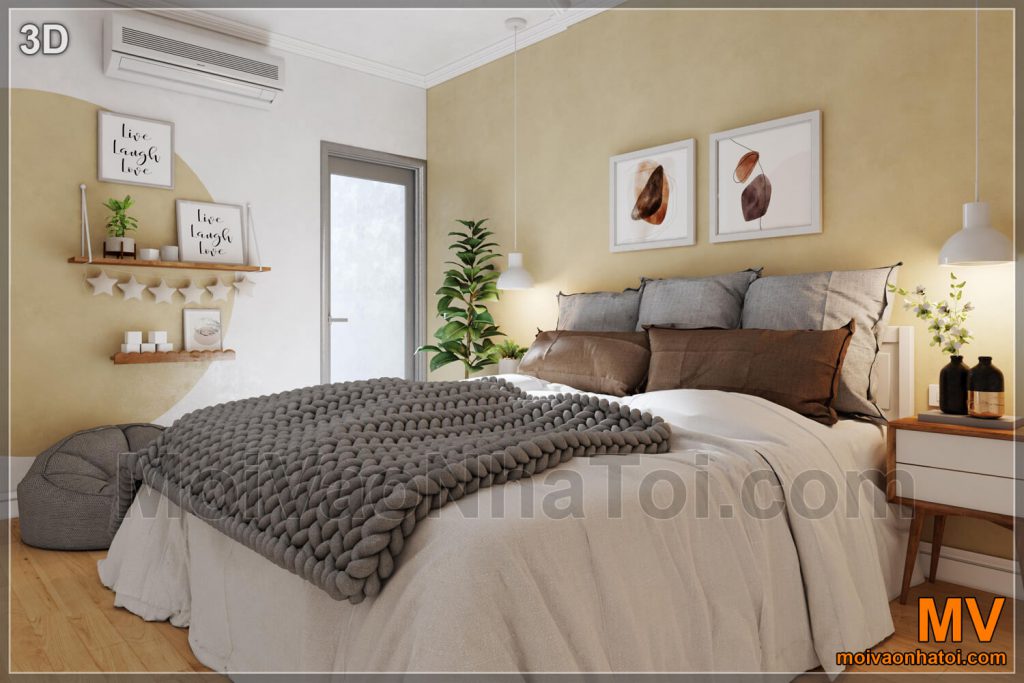
Thiết kế thêm sofa đơn tròn êm ái giúp gia chủ thoải mái đọc sách mà còn tạo không gian sang trọng, mềm mại. Kệ tủ trang trí cùng tranh ảnh làm điểm nhấn cho căn phòng thêm sống động. Cửa kính giúp hứng trọn nguồn ánh sáng tự nhiên giúp căn phòng thêm thoáng đãng.
thiết kế nội thất phòng vệ sinh chung chung cư park 5
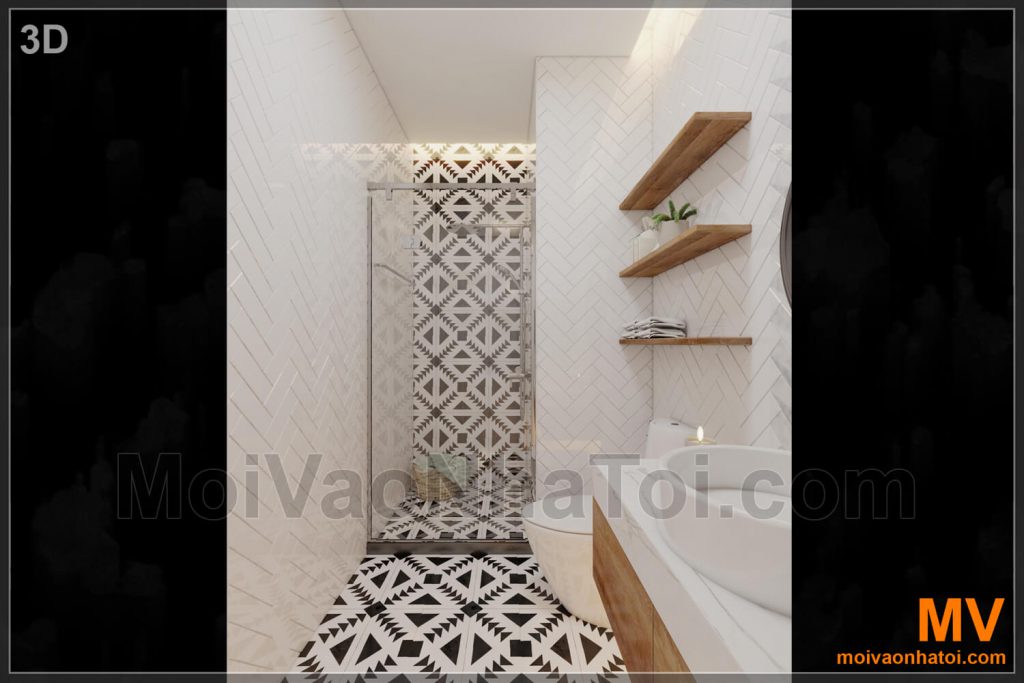
Thiết kế phòng tắm nhỏ đẹp sử dụng vật liệu xây dựng đá nhân tạo cùng nền đá họa tiết vừa là điểm nhấn, vừa tạo không gian thoáng đãng.
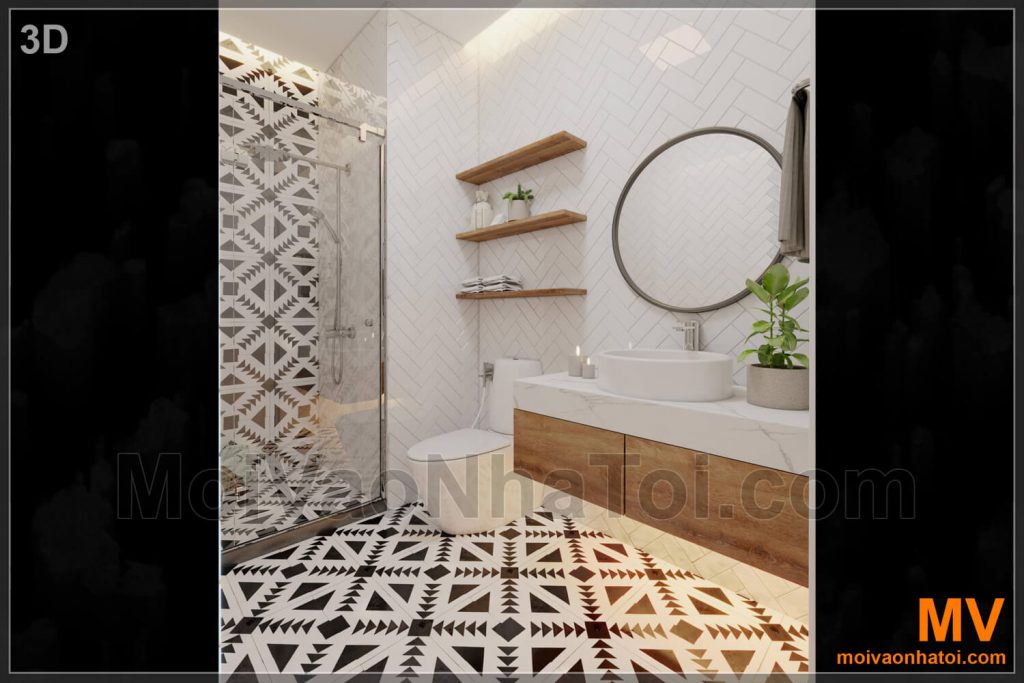
Thiết kế phòng tắm kính riêng, có bồn cầu và bồn rửa mặt riêng, tạo nên sự thuận tiện trong việc sử dụng cũng như sinh hoạt. Bồn rửa mặt chất liệu sứ cao cấp, thiết kế gương tròn cách điệu và tủ bên dưới sao cho tối gảin nhất nhưng vẫn đầy đủ tiện nghi. Thiết kế thêm các ngăn kệ để đồ thuận tiện cho sinh hoạt phòng tắm.
Bạn có yêu thích thiết kế nội thất chung cư Park 5 mang phong cách hiện đại, tinh tế này không ? Hãy liên hệ ngay với MOIVAONHATOI để được tư vấn thiết kế – thi công nội thất chung cư nhé!
Các bạn có nhu cầu thiêt kế
thi công chung cư
, căn hộ, xin liên hệ:
CÔNG TY XÂY DỰNG MV – MỜI VÀO NHÀ TÔI
Địa chỉ: Ngõ 30/18 Tạ Quang Bửu, quận Hai Bà Trưng, Hà Nội
Hotline: 0908.66.88.10 – 09.0202.5707
Email: gdmoivaonhatoi@gmail.com
Website:
https://moivaonhatoi.com/
