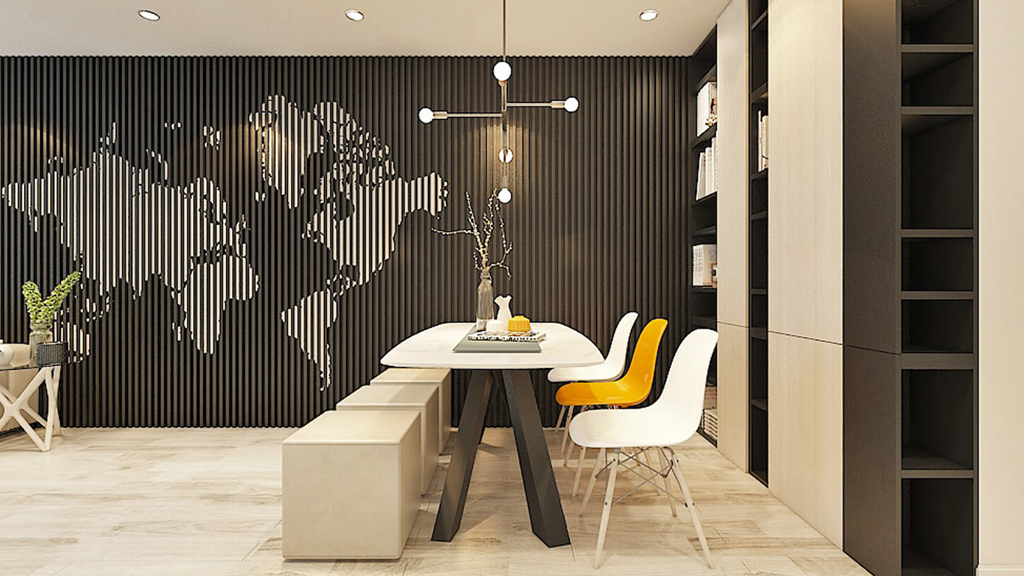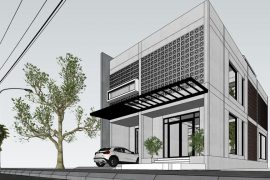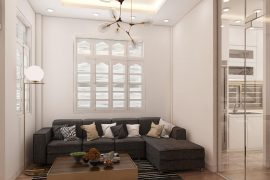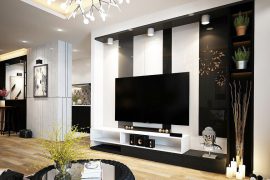KHÁCH HÀNG: ANH THANH
- Dự án: Chung cư cao cấp Ruby 2
- Phong cách: Hiện đại, tinh tế, nhẹ nhàng
Chung cư Ruby Tower được biết đến là chung cư cao cấp chính vì thế chúng tôi đã thiết kế căn nhà của anh Thanh theo phong cách hiện đại, trẻ trung với những đồ nội thất bắt mắt, độc đáo rất riêng. Sáng tạo là một trong các yếu tố rất được đề cao trong phong cách nội thất hiện đại, do vậy nên đội ngũ KTS của MOIVAONHATOi đã lên ý tưởng kĩ càng và thiết kế ra bản vẽ dưới đây.
Hãy cùng chiêm ngưỡng căn chung cư Ruby 2 này cùng MOIVAONHATOI nhé !
Thiết kế nội thất lối vào
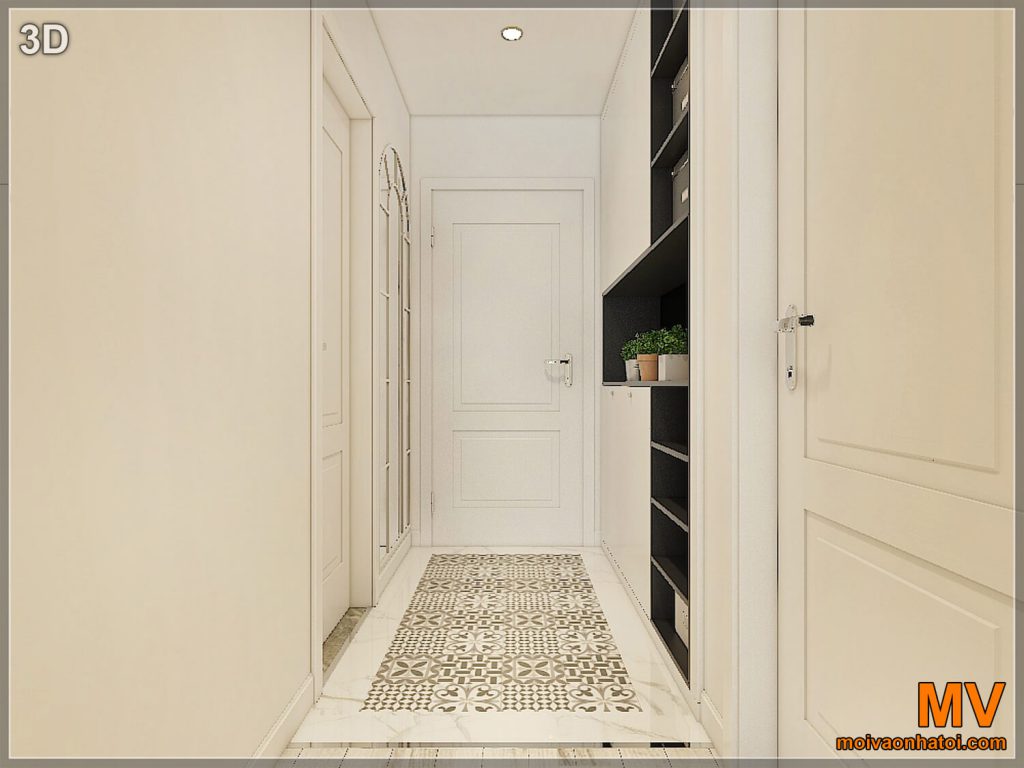
Sảnh vào được thiết kế chiếc tủ đa năng cao kịch tường, được chia thành các ô ngăn cách và ô cửa kéo khác nhau tạo ra sự rộng rãi và dễ dàng hơn mỗi khi ra vào căn nhà. Ở chính giữa được đặt chiếc thảm hoa văn tạo ra sự độc đáo và tạo cảm giác thoải mái hơn cho nơi đây.
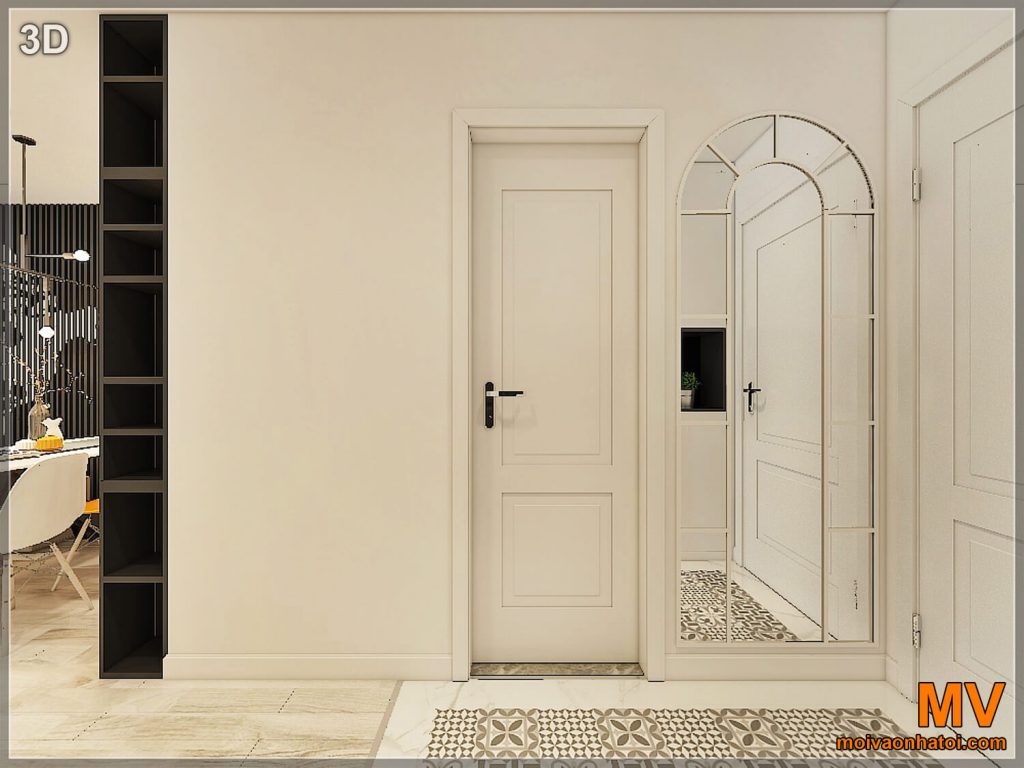
Phía bên cạnh được đặt chiếc gương soi toàn thân treo tường đem lại sự tiện lợi cho gia chủ mỗi khi chỉnh đốn lại trang phục, đồng thời cũng đem lại giá trị thẩm mĩ cho căn phòng.
thiết kế nội thất phòng khách
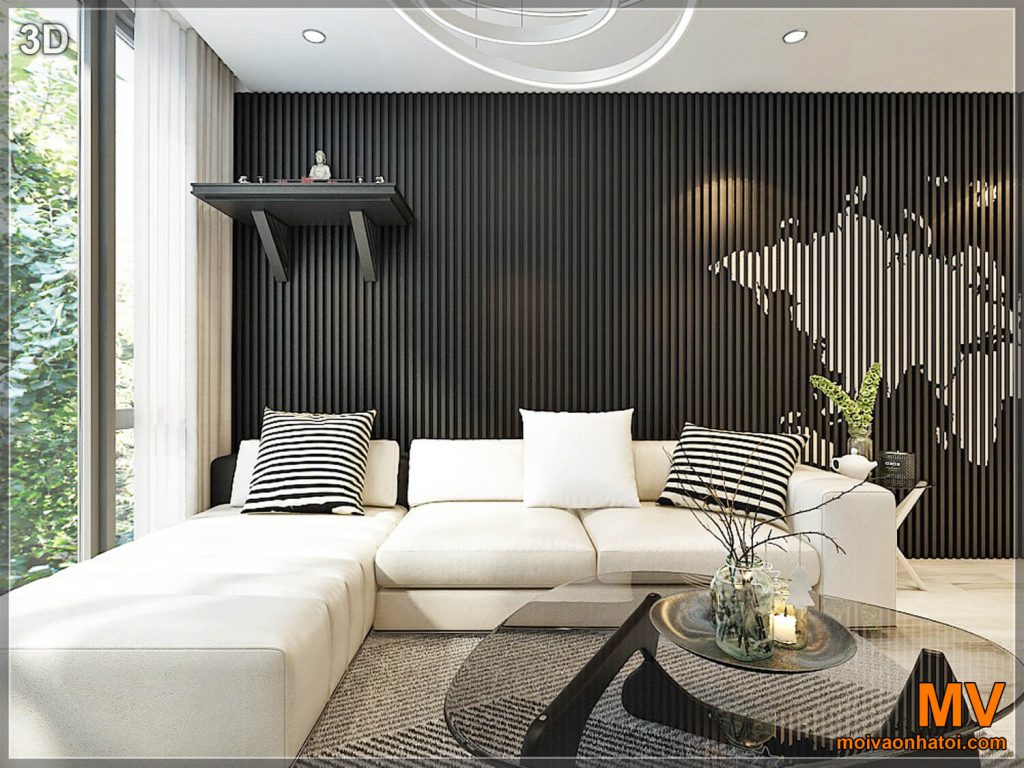
Để căn hộ như một thể thống nhất, đồng điệu theo phong cách thiết kế hiện đại thì chúng tôi đã thiết kế bộ bàn ghế sofa chữ L với tông màu đối lập nhau: trắng và đen. Sự độc đáo tại đây là thiết kế lam gỗ đen huyền bí và trang trí bản đồ nước trên thế giới màu trắng là sự kết hợp hoàn hảo và độc đáo, tạo cảm giác rộng rãi và đẹp mắt hơn cho căn phòng. Đèn hắt của đèn trần thiết kế vòng tròn cộng hưởng với thảm sọc sắc màu sẽ làm tăng cảm giác ấm cúng cho không gian này.
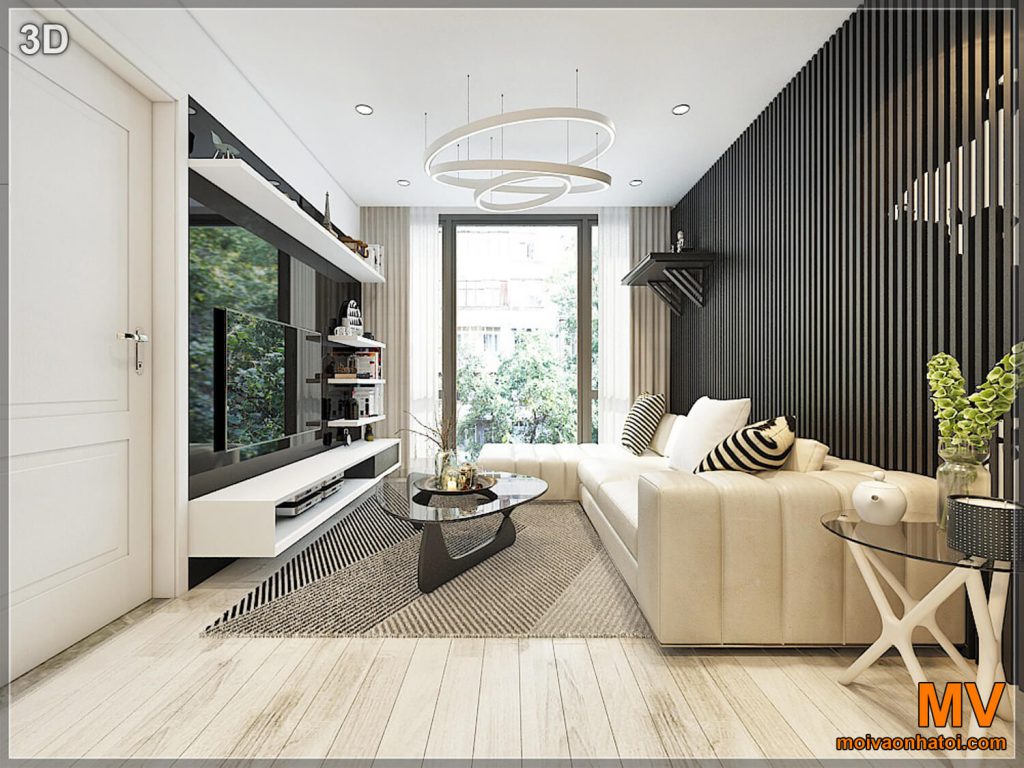
Ở mặt trước cũng được thiết kế vân đá đen sáng bóng mang đến cái nhìn cuốn hút hơn với người đối diện. Bố trí hệ thống tủ gỗ dài cùng thanh gỗ màu trắng sẽ làm điểm nhấn tại đây, giúp cả không gian hài hòa với nhau bởi thiết kế tông màu đối lập này.
thiết kế nội thất phòng ăn
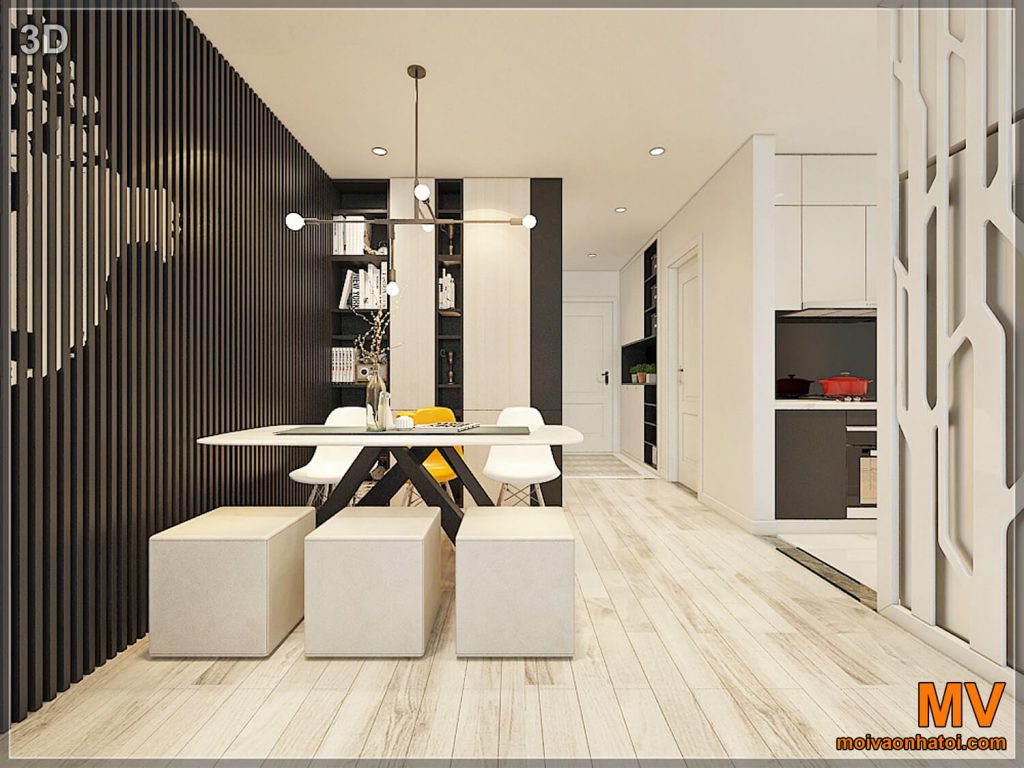
Tại đây chúng tôi thiết kế bàn ăn dài trẻ trung với 3 ghế tựa và 3 ghế không tựa, đa dạng trong thiết kế và hoạt động. Đây sẽ vừa là nơi cả gia đình quây quần mỗi bữa ăn, cũng vừa có thể là nơi làm việc và sáng tạo bởi diện tích rộng rãi của bàn ăn mang lại. Ở đằng sau được thiết kế kệ tủ gỗ đen trắng đan xen để trang trí vật dụng giúp không gian này trở nên đẹp mắt và cuốn hút hơn. Nối liền với bàn học là bếp ăn bên tay phải mang đến sự tiện lợi và thoải mái hơn mỗi khi sử dụng hai không gian này.
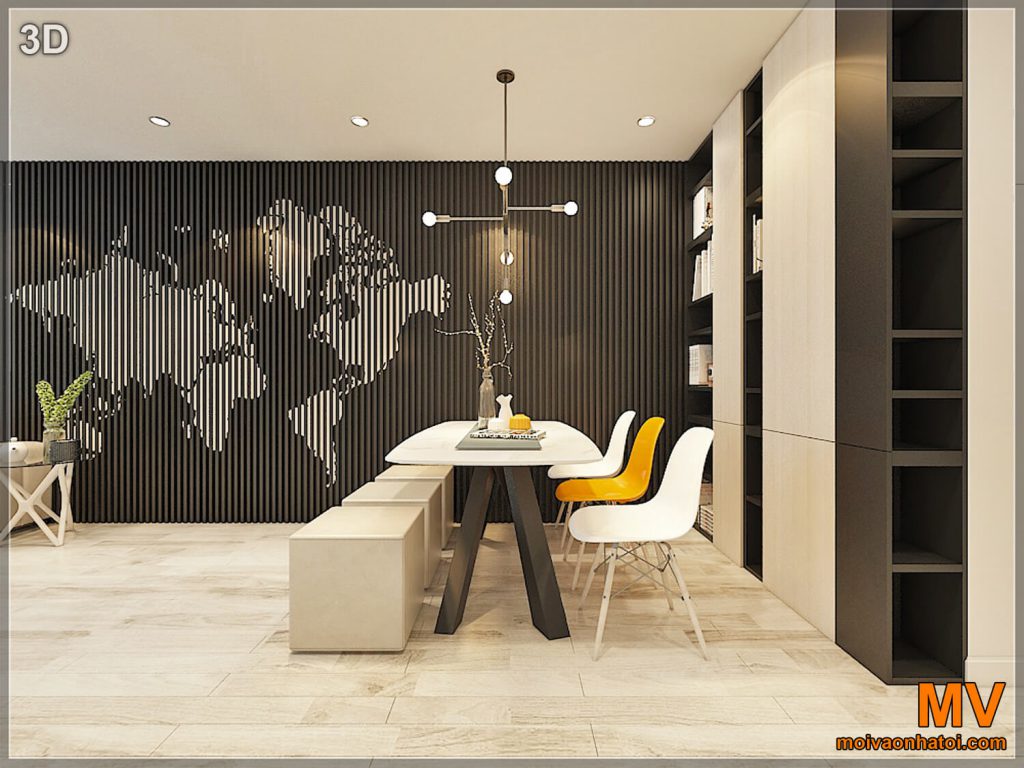
Sự độc đáo của bàn ăn phòng bếp được chúng tôi thiết kế nên. Trang trí cho căn phòng này thêm đẹp mắt thì bố trí hệ thống cây cảnh làm tăng sự thoáng đãng hay đèn trần chia thành các nhánh nhỏ cũng khiến không gian này thêm sáng và hiện đại hơn.
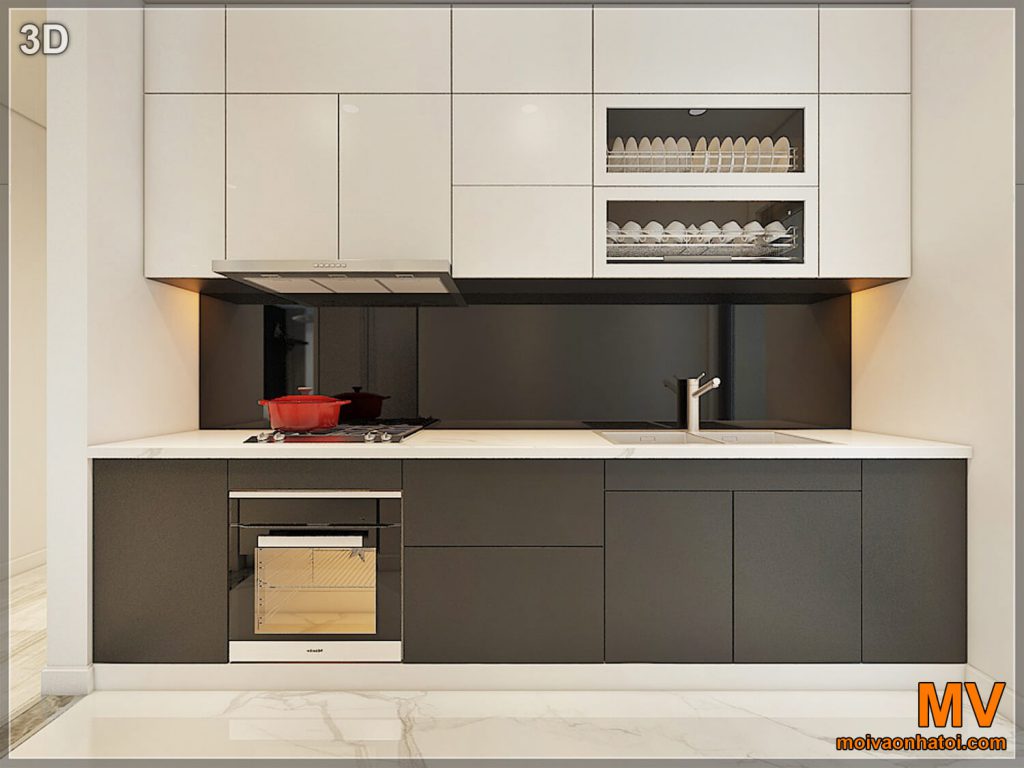
Không gian bếp được chú trọng thiết kế theo hai tiêu chí chính là gọn gàng và tiện dụng. Gam màu gỗ đen cho cảm giác ấm cúng và màu trắng trang nhã sẽ là điểm nhấn giúp không gian này thêm đẹp mắt mà không bị nhàm chán. Trang thiết bị hiện đại và tủ bếp treo tận dụng không gian phía trên tủ sẽ là sự lựa chọn hoàn hảo cho các quý bà nội trợ.
thiết kế nội thất phòng ngủ master
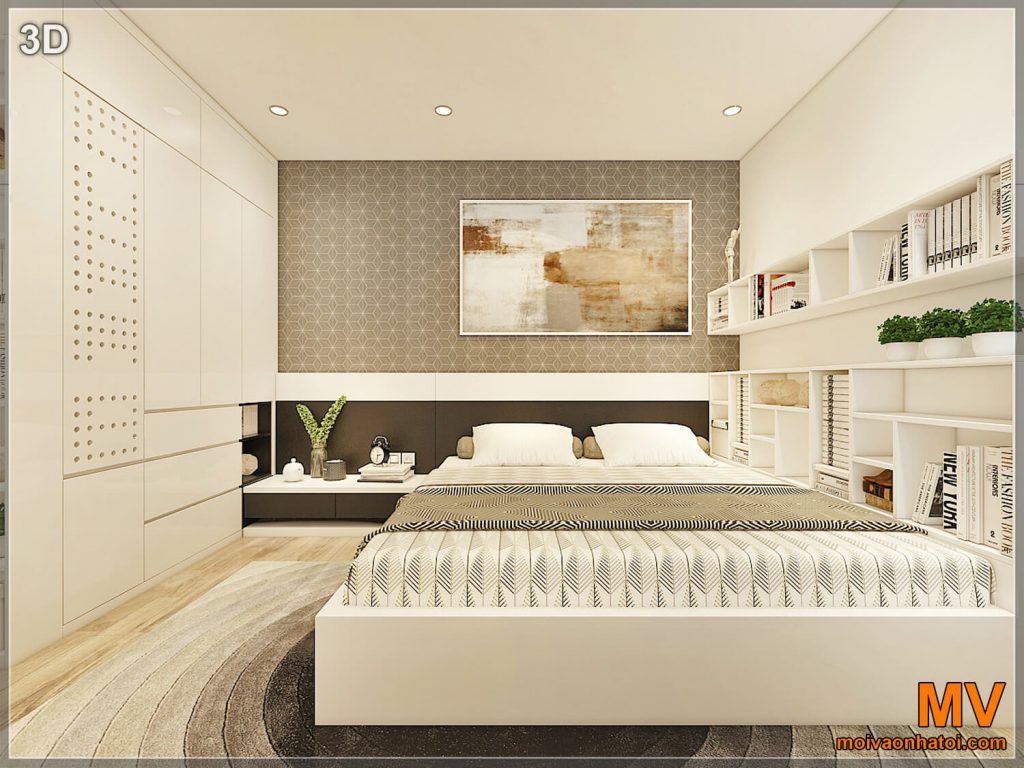
Không gian phòng ngủ được bố trí khoa học với tủ quần áo kéo, kệ đính tường nhiều ngăn nhằm tối ưu hóa diện tích mà vẫn đảm bảo sự tiện nghi tại đây. Các gam màu chủ đạo được lựa chọn là màu trắng, màu gỗ và be tạo cảm giác nhẹ nhàng, tinh tế mà vẫn ấm cúng. Với tông màu chủ đạo này, gia chủ có thể dễ dàng thêm đồ vật như điểm nhấn cho không gian căn phòng, như treo một bức tranh, đặt trang trí những món đồ đáng yêu như vài nét chấm phá làm tăng tính nghệ thuật cho căn hộ.
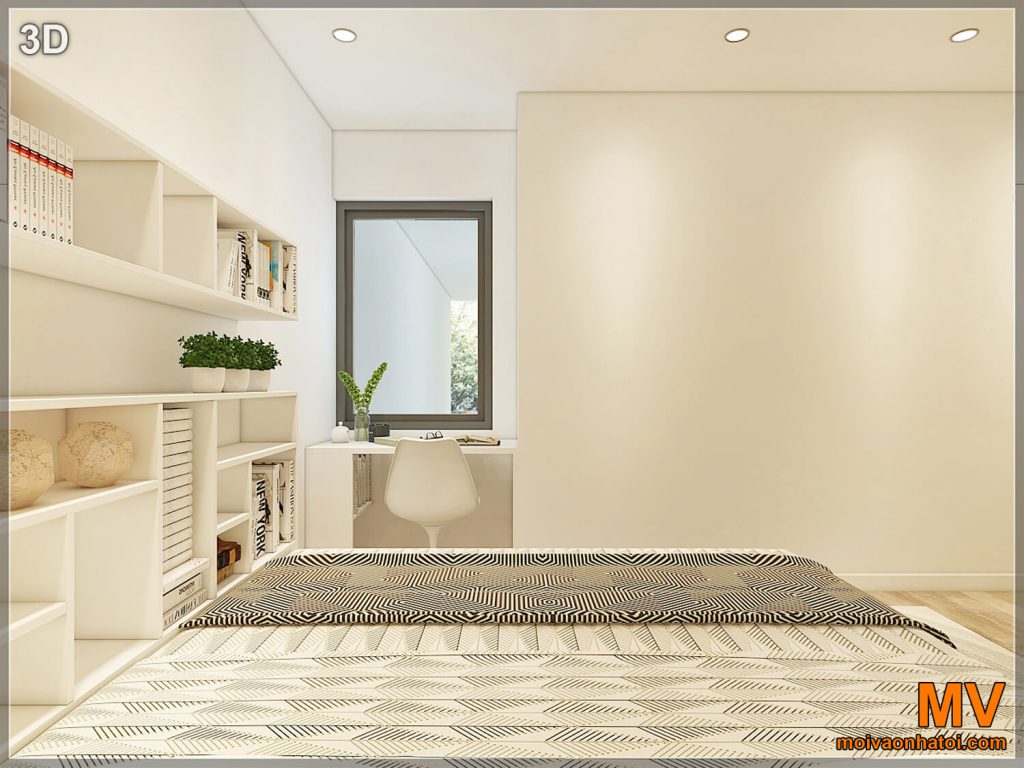
Với ô cửa sổ duy nhất của gian phòng, chúng tôi đã thiết kế bàn làm việc tại đó để tăng khả năng sáng tạo khi đón nhận được nhiều năng lượng từ bên ngoài nhất. Thiết kế bàn nhỏ gọn vừa với không gian góc nhỏ làm tăng sự tiện nghi và tiết kiệm diện tích tại đây.
thiết kế nội thất phòng ngủ con
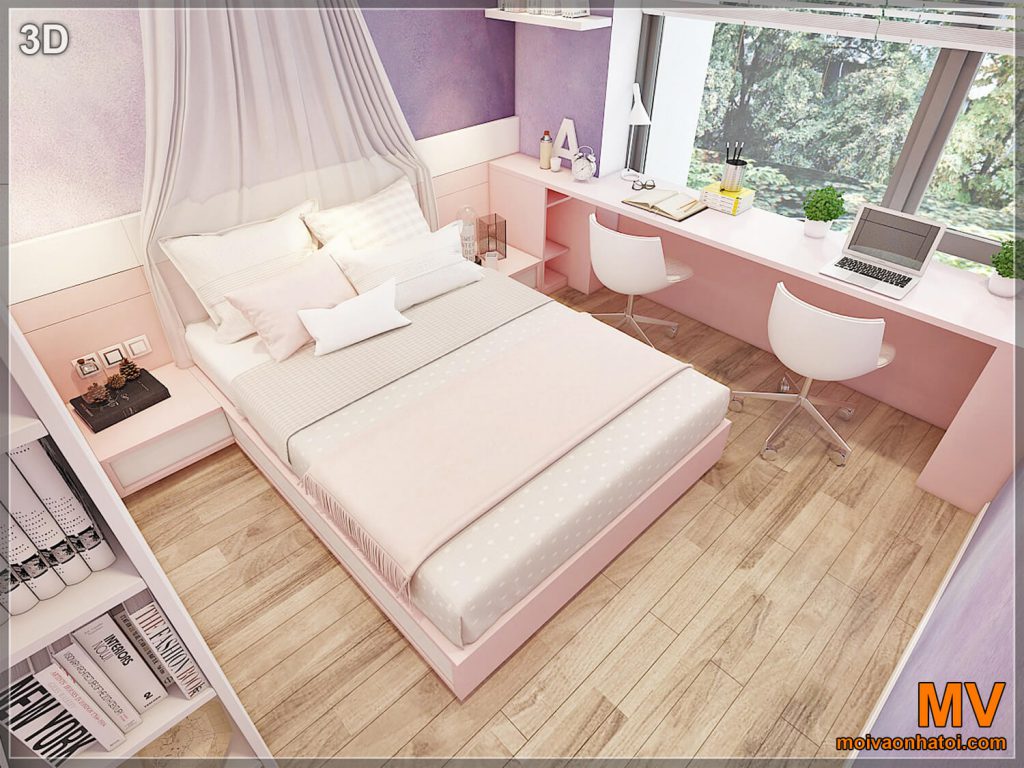
Trong căn phòng này được thiết kế với sắchồng nhẹ nhàng và thơ mộng, phù hợp với lứa tuổi bé gái. Ở căn phòng này, đồ nội thất đi kèm đều thể hiện được sự trẻ trung và tiện lợi. Giường gỗ hồng được đặt chính giữa gian phòng, bố trí thêm hệ thống màn rủ mang đến cho trẻ cảm giác như một nàng công chúa. Thiết kế thêm tủ quần áo gỗ trắng cao kịch tường giúp cơi nới không gian và sự tinh tế hơn cho không gian phòng ngủ.
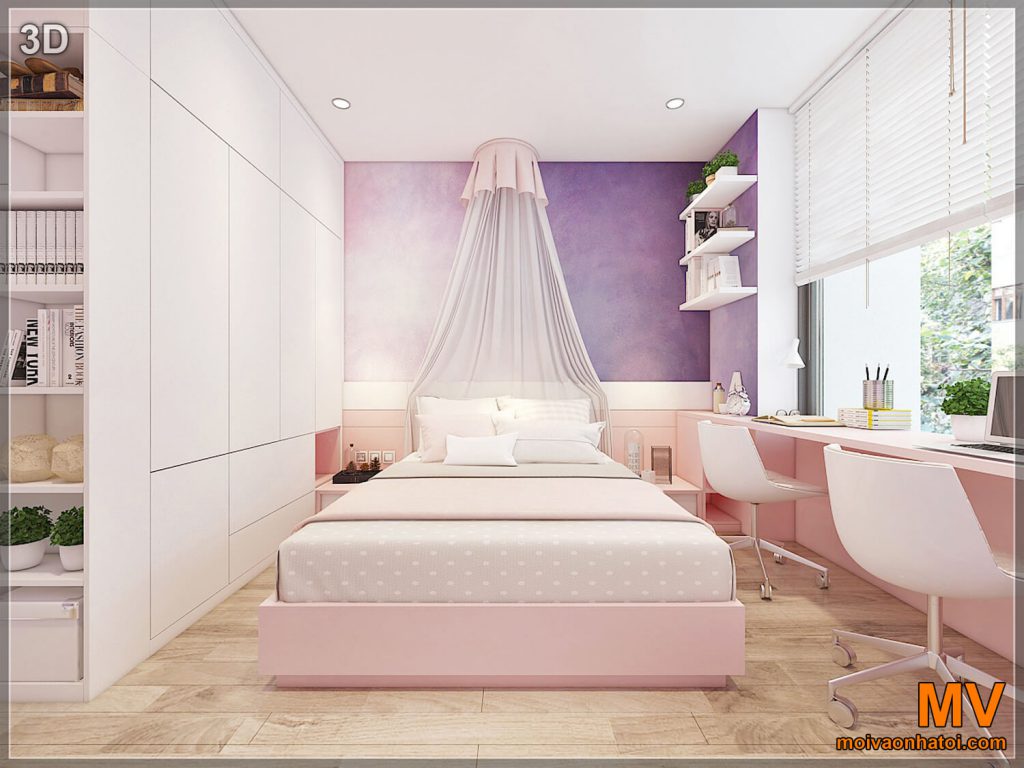
Thiết kế hệ thống bàn học trải dài hướng về phía cửa sổ lớn nhằm đem đến sự tiện nghi trong việc sáng tạo và học tập của trẻ. Không quên bố trí kệ tủ đầu giường, tủ giá sách nhỏ để trẻ có thể dễ dàng đựng vật liệu quan trọng của mình ở đó.
Bạn có yêu thích thiết kế nội thất căn hộ mang phong cách hiện đại, tinh tế này không ? Hãy liên hệ ngay với MOIVAONHATOI để được tư vấn thiết kế – thi công nội thất chung cư nhé!
Các bạn có nhu cầu thiêt kế
thi công chung cư
, căn hộ, xin liên hệ:
CÔNG TY
XÂY DỰNG
MV – MỜI VÀO NHÀ TÔI
Địa chỉ: Ngõ 30/18 Tạ Quang Bửu, quận Hai Bà Trưng, Hà Nội
Hotline: 0908.66.88.10 – 09.0202.5707
Email: gdmoivaonhatoi@gmail.com
Website:
https://moivaonhatoi.com/
