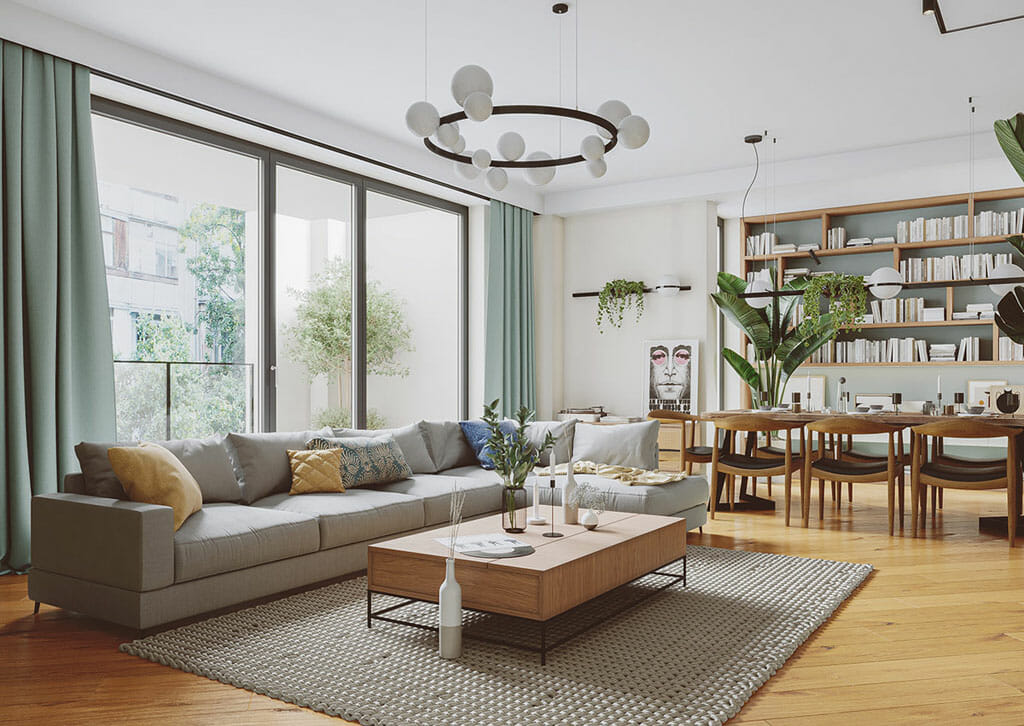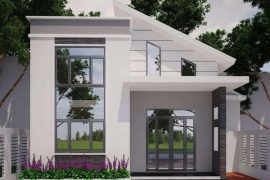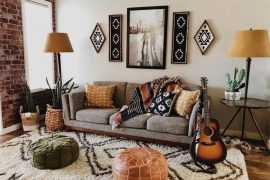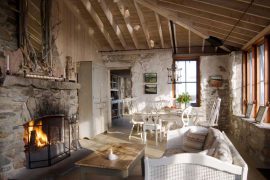Gỗ tự nhiên và cây xanh trồng trong nhà luôn mang tới cảm giác thanh bình, nhẹ nhàng. Tông màu xanh nhạt cùng với màu nâu mộc mạc của gỗ đã tiếp thêm nguồn năng lượng tích cực cho thiết kế. Hãy cùng MOIVAONHATOI khám phá những điều đặc biệt của căn hộ với thiết kế nội thất gỗ dưới đây.
Thiết kế nội thất gỗ cho phòng khách
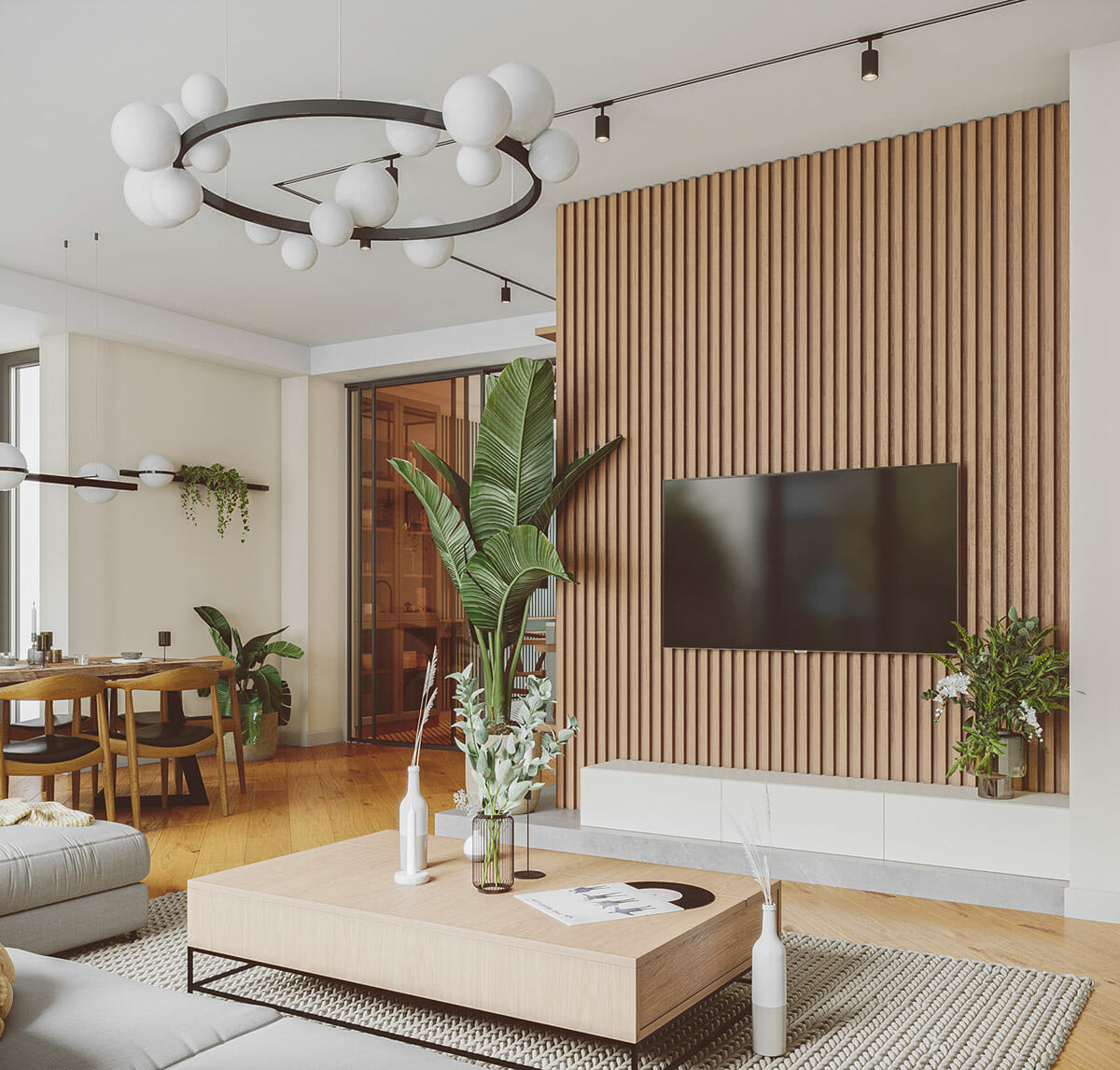
Một thiết kế rất quen thuộc với những ngôi nhà ở Việt Nam chính là vách tường ốp gỗ gắn TV. Các thanh gỗ được sắp xếp theo dạng vách sóng tạo hiệu ứng nhịp nhàng. Nhờ cách sắp xếp các thanh gỗ thống nhất theo chiều dọc mà không gian được “nâng lên cao” hơn. Các loại cây trồng trong nhà bổ sung hoàn hảo cho bức tường này.
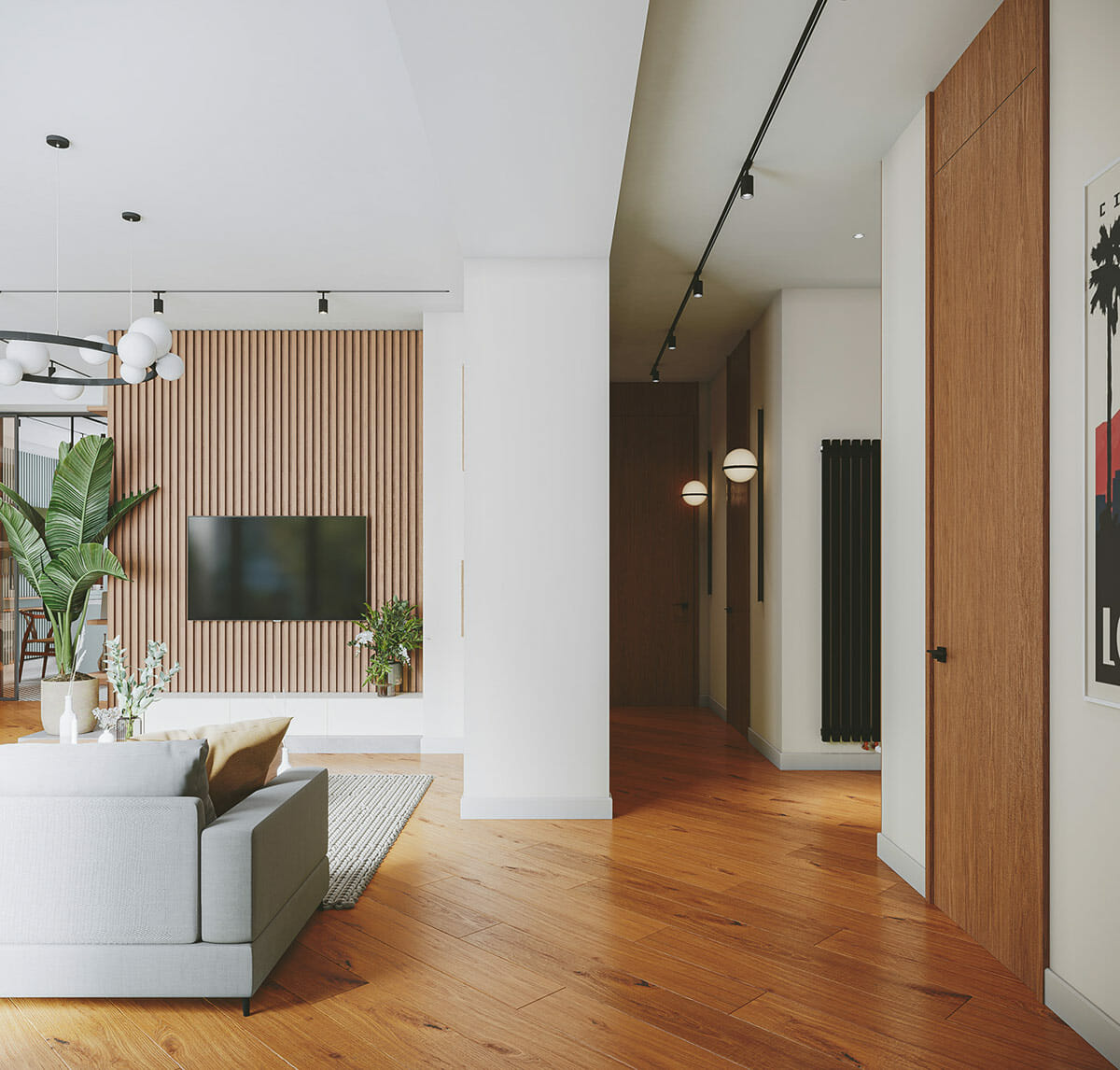
Thiết kế sàn gỗ màu nâu nhẹ nhàng là lớp nền hoàn hảo cho đồ nội thất màu xanh và xám. Các tấm ván gỗ được đặt theo đường chéo của phòng khách và hành lang để tăng cảm giác về không gian. Căn hộ sử dụng những bức tường khá dày để ngăn cách các không gian, nhưng nhờ trần cao, cách xử lý theo chiều dọc hợp lý nên tổng thể không bị bí hay ngột ngạt.
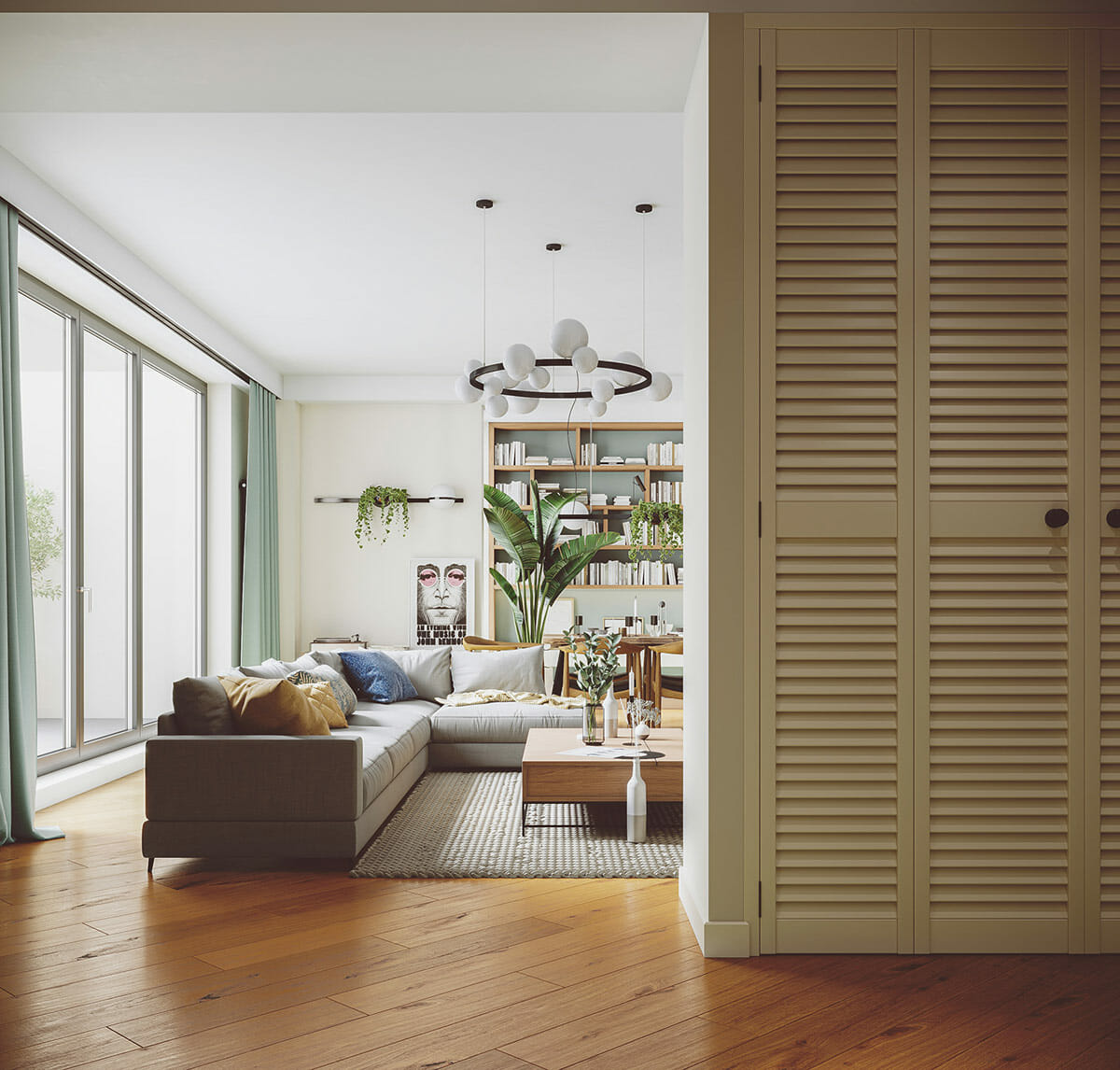
Nhìn từ góc độ này sẽ nhận thấy không gian rất thoáng và sáng sủa nhờ khung cửa sổ lớn. Tấm rèm xanh bạc hà nhạt cũng giúp bổ sung sự tươi sáng cho khu vực tiếp khách. Một bộ ghế sofa dài màu xám cùng với thảm cùng tông mang lại vẻ sang trọng mà ấm cúng . Căn hộ là sự kết hợp của xám, nâu và các điểm nhấn xanh lá cây sống động.
Thiết kế khu vực bếp nội thất gỗ
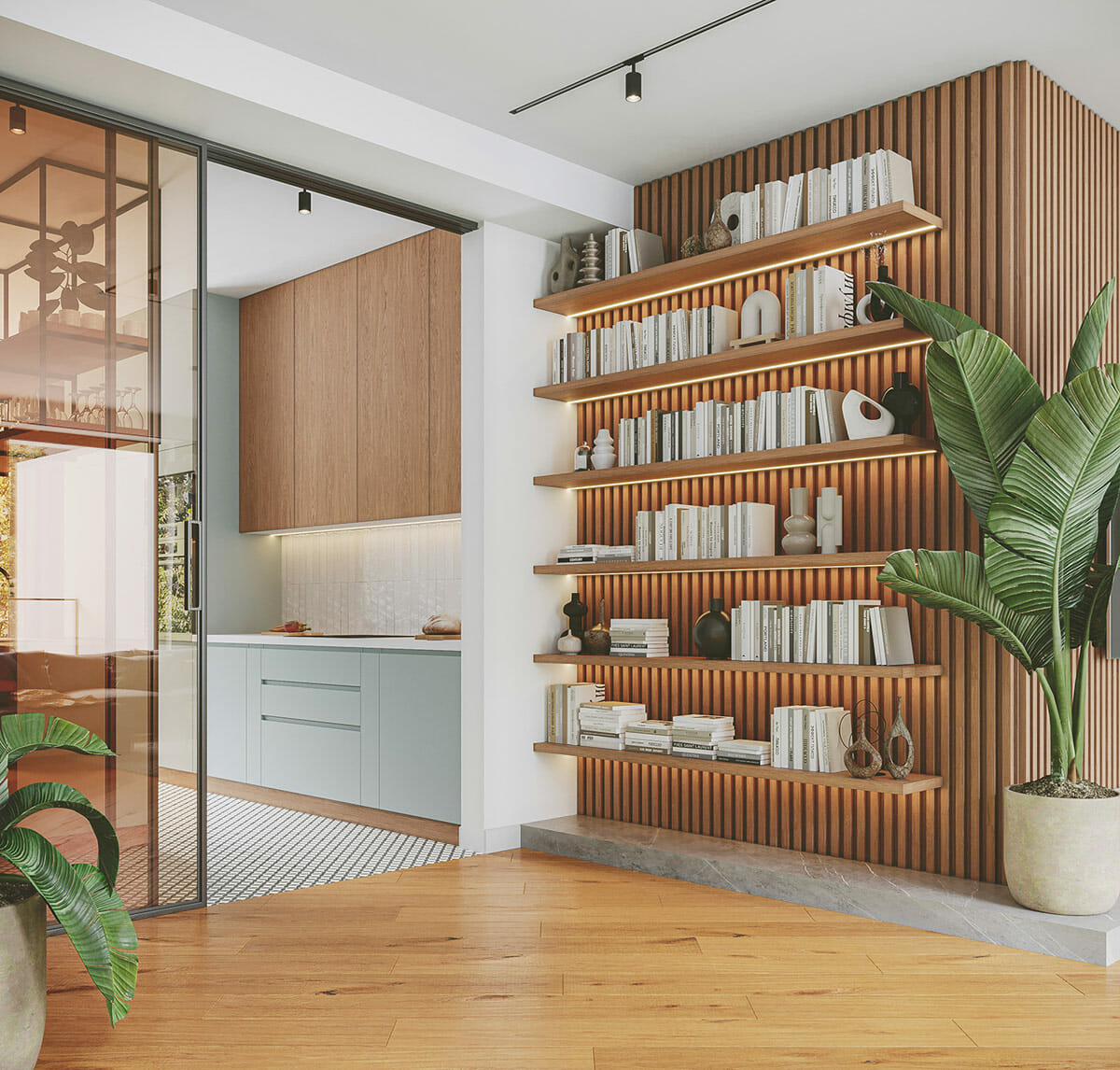
Đối diện khu vực tiếp khách là lối dẫn vào bếp với tủ sách có các đợt thoáng. Rất nhiều sách và các phụ kiện trang trí như lọ hoa, đèn LED giúp không gian này thú vị hơn. Bếp được ngăn cách với không gian bên ngoài bằng 1 cửa lùa bằng kính tạo sự riêng tư.
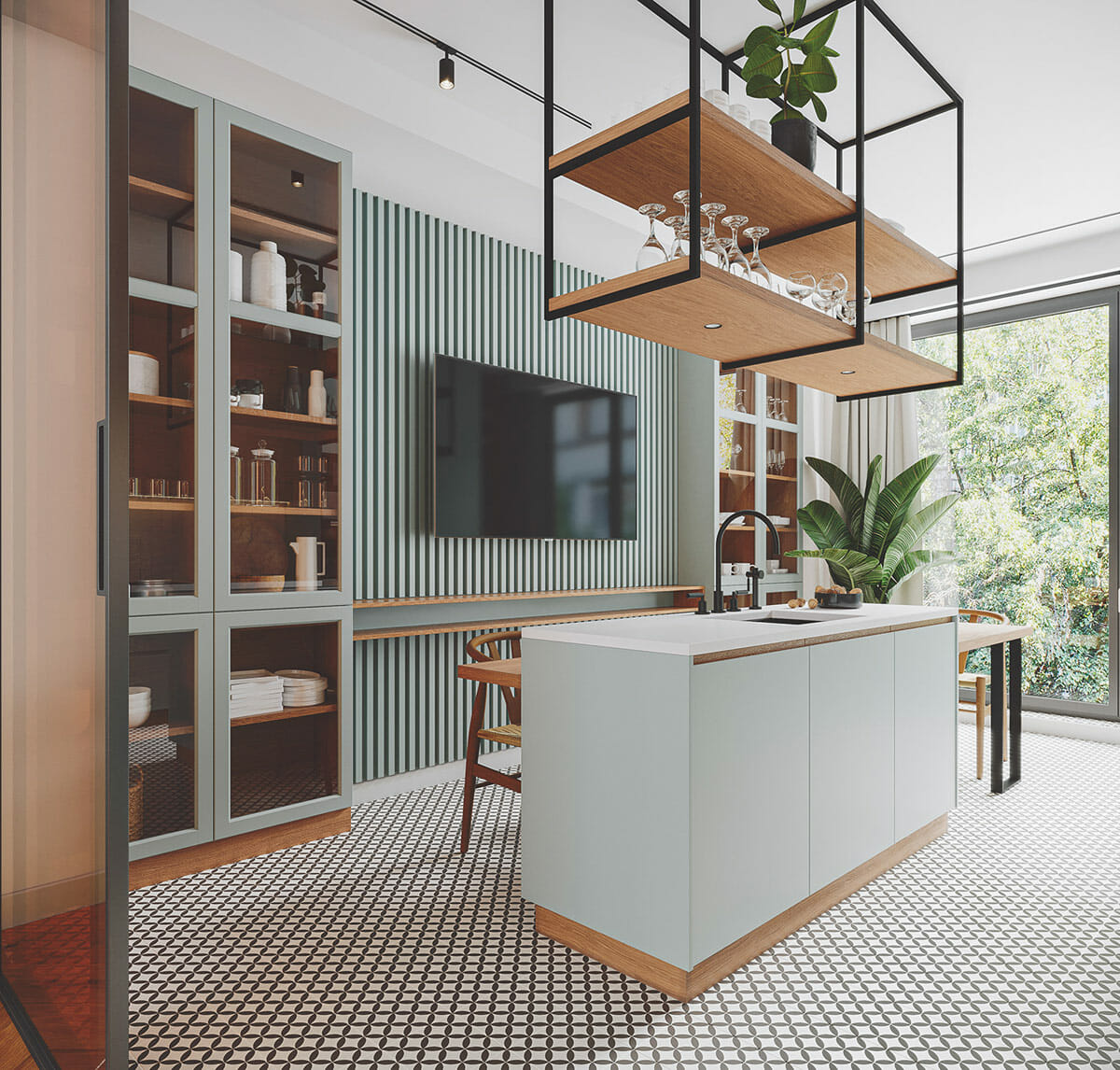
Khu vực bếp sử dụng màu xanh nhạt làm màu chủ đạo kết hợp cùng màu nâu gỗ. Đồ nội thất làm bằng gỗ được thiết kế và bố trí có những khoảng cách nhất định. Điểm nhấn là khung cửa rất to nên không gian có độ mở nên rất thoáng đãng.
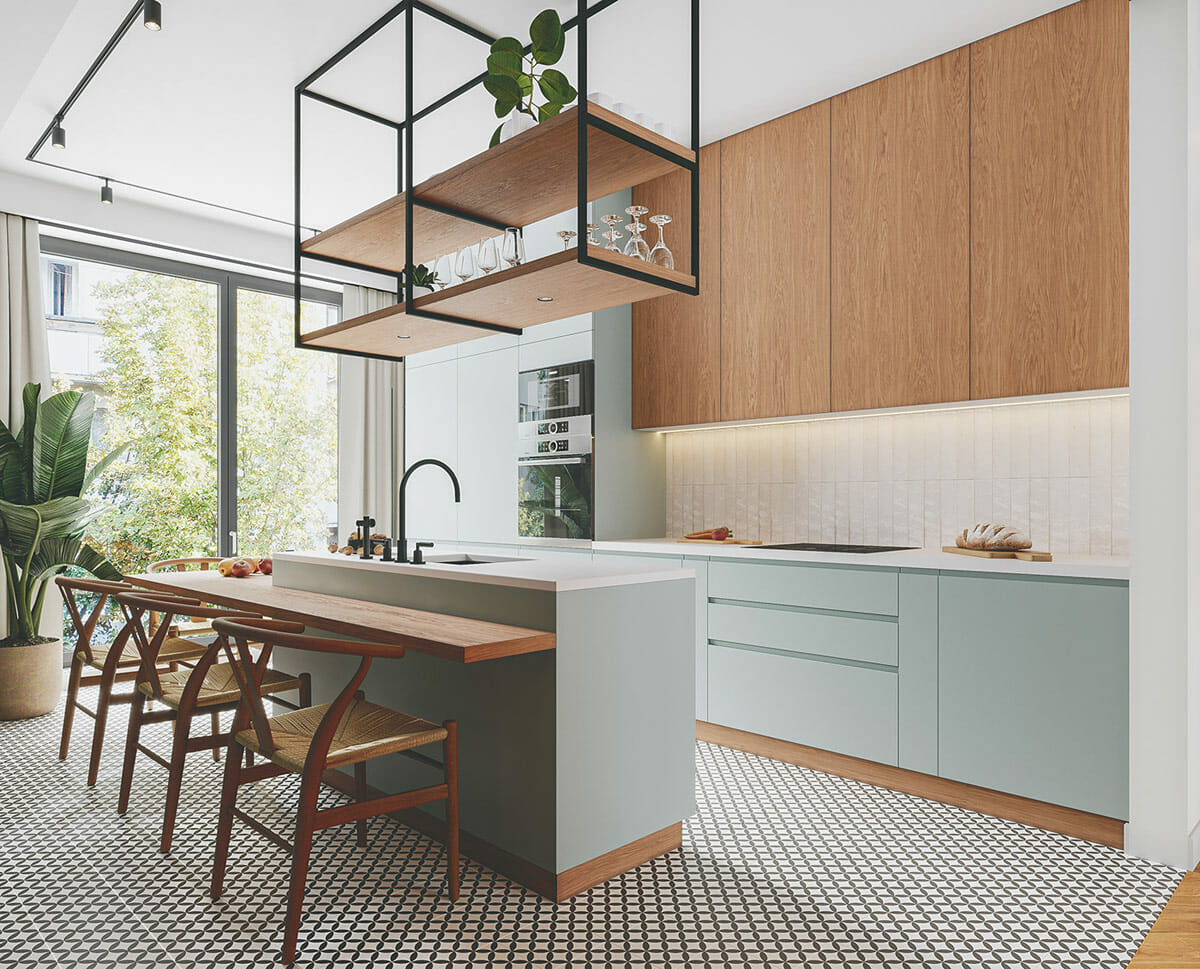
Ở vị trí trung tâm là bản đảo bếp khá nhỏ nhắn nhưng được tích hợp thêm quầy bar và bàn ăn kéo dài. Phía bên trên là kệ đựng ly, cốc được gắn trên trần. Các gắn kệ này giúp tiết kiệm được kha khá không gian.
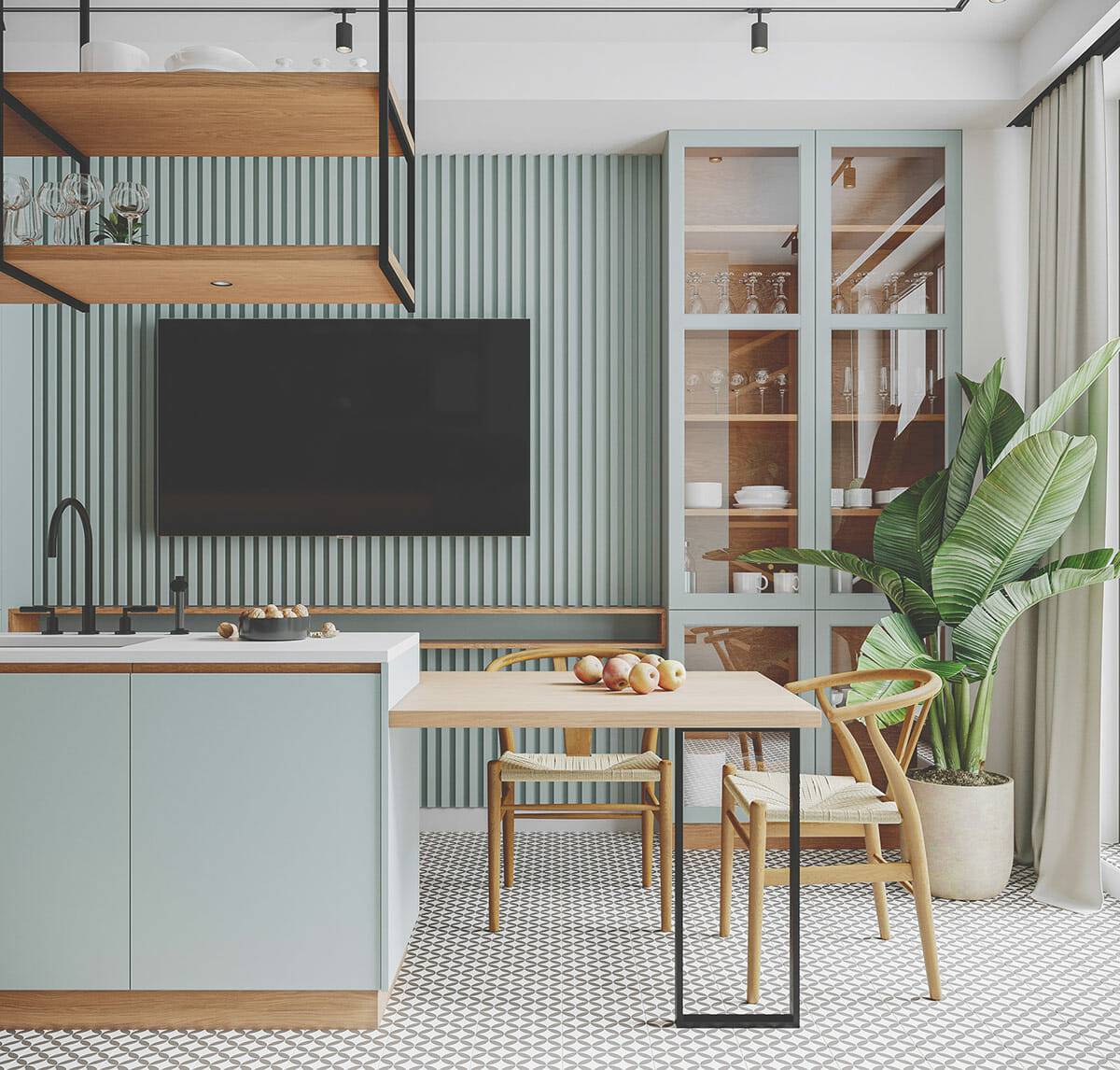
Bàn ăn được đặt ở bên ngoài nên bàn đảo được thiết kế nối dài tạo thành một bàn ăn nhỏ.
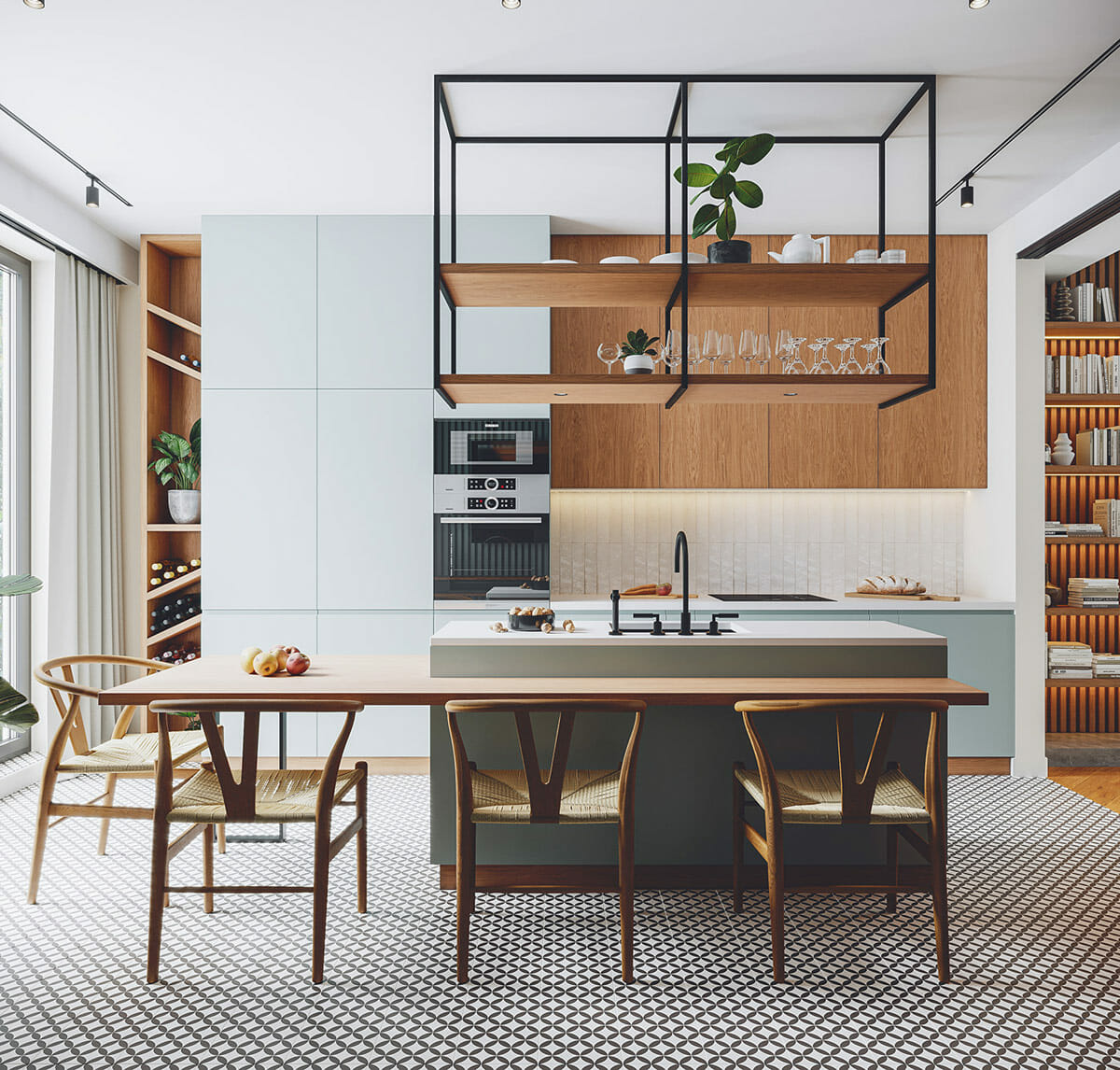
Ngoài 1 số máy móc, thiết bị nhà bếp thì gần như toàn bộ đồ nội thất đều được thiết kế từ gỗ. Để tránh làm không gian bị gỗ làm cho choáng ngợp thì KTS đã sử dụng sơn phủ melamine lên bề mặt tủ bếp. Đây là cách bảo quản gỗ tốt, tránh mối mọt, ẩm mốc, đồng thời nâng cao giá trị thẩm mỹ.
Thiết kế khu vực bàn ăn rộng rãi
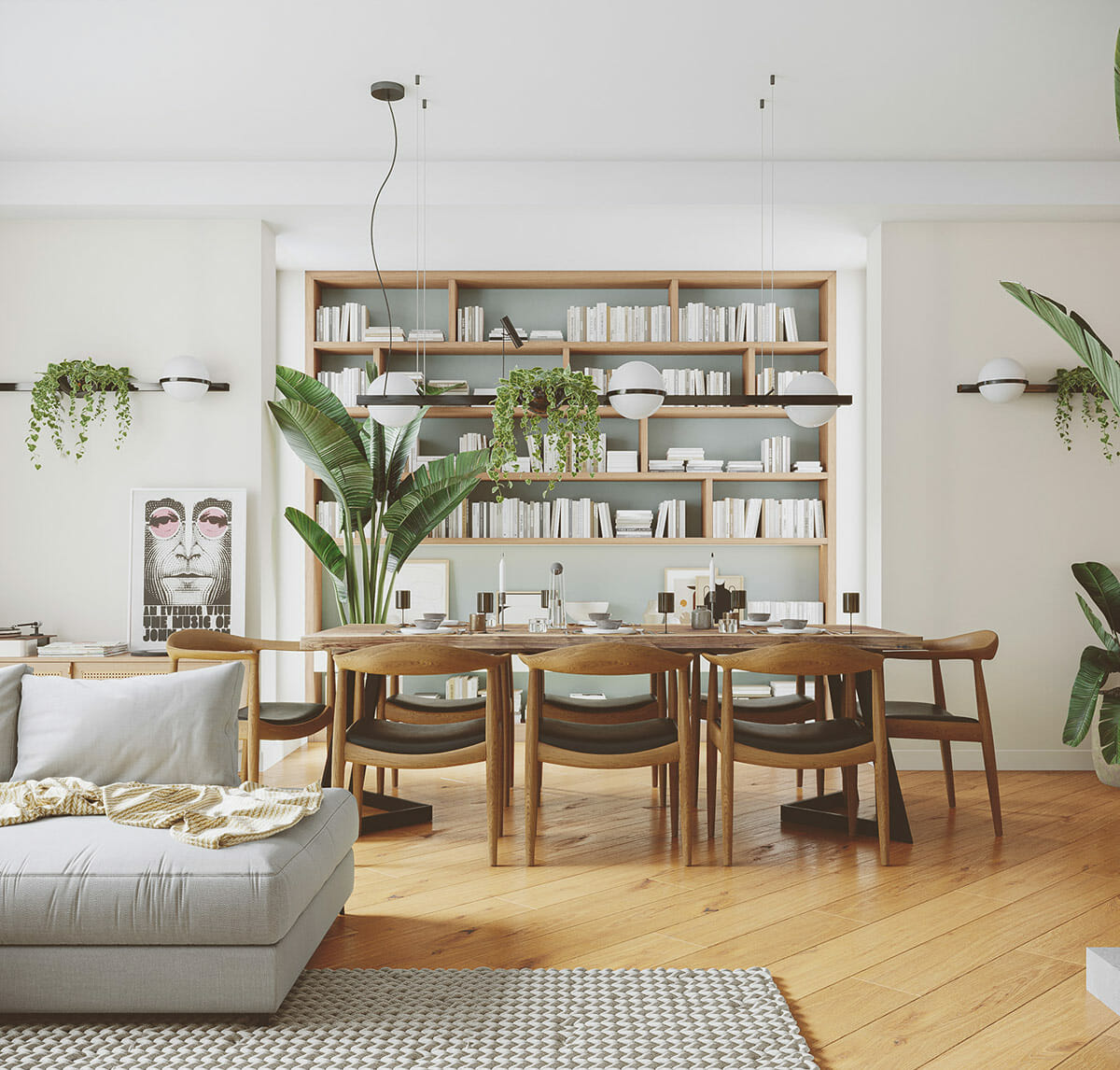
Để không gian ăn uống rộng rãi hơn thì khu vực bàn ăn được thiết kế liền với phòng khách. Một bàn ăn dài có thể đáp ứng được khoảng 8 chỗ ngồi được đặt bên cạnh ghế sofa. Chất liệu gỗ và màu nguyên bản giúp bàn ăn có sự liên kết với sàn nhà, tạo ra một thể thống nhất.
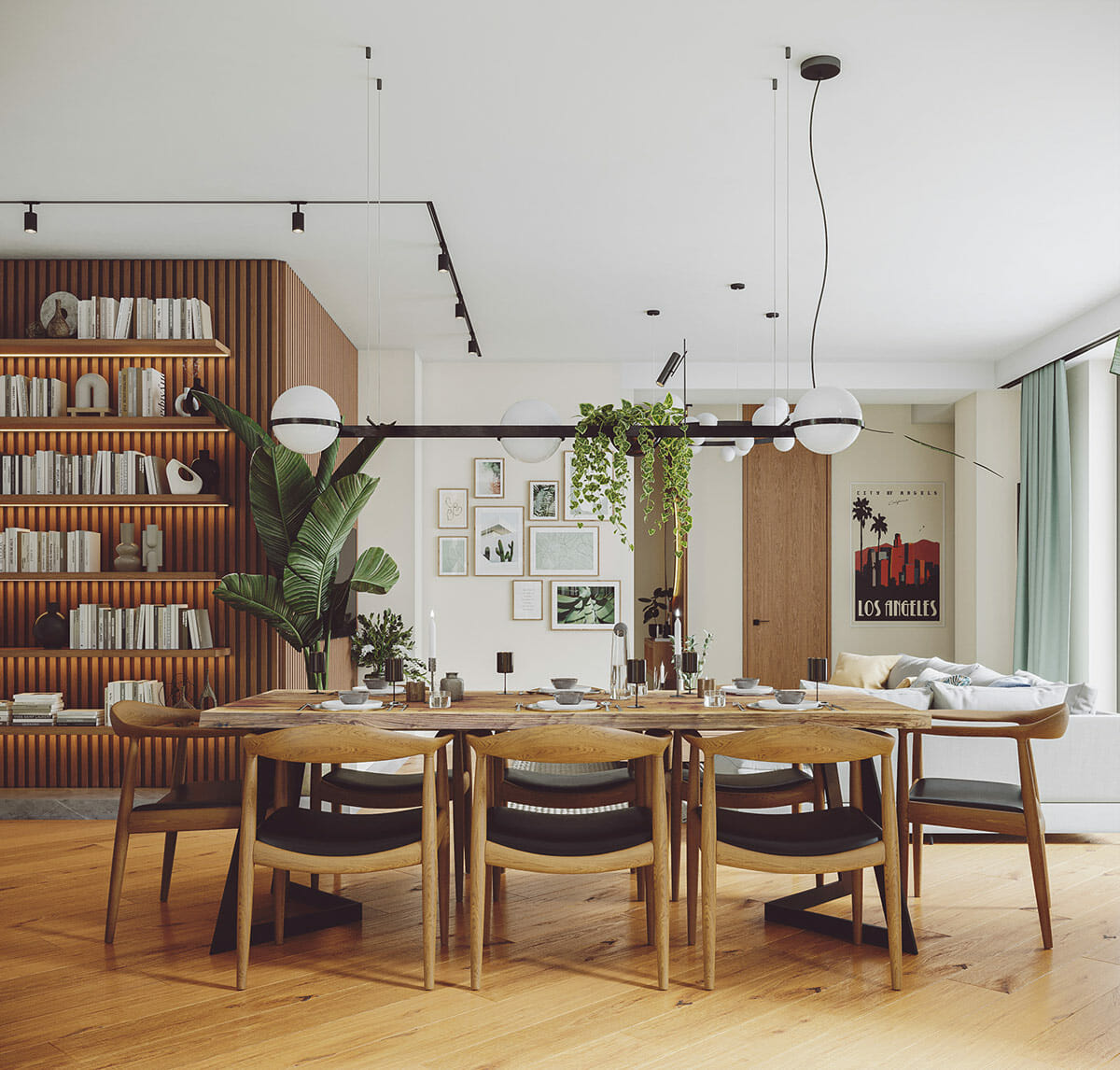
Đèn chiếu sáng trên bàn ăn được thiết kế rất đặt biệt và lạ mắt. Các bóng đèn hình cầu được kết nối với nhau bằng khung kim loại sơn tĩnh điện màu đen. Bên trên được đặt thêm 1 chậu cây với các dây rủ xuống giúp cân bằng lại màu sắc .
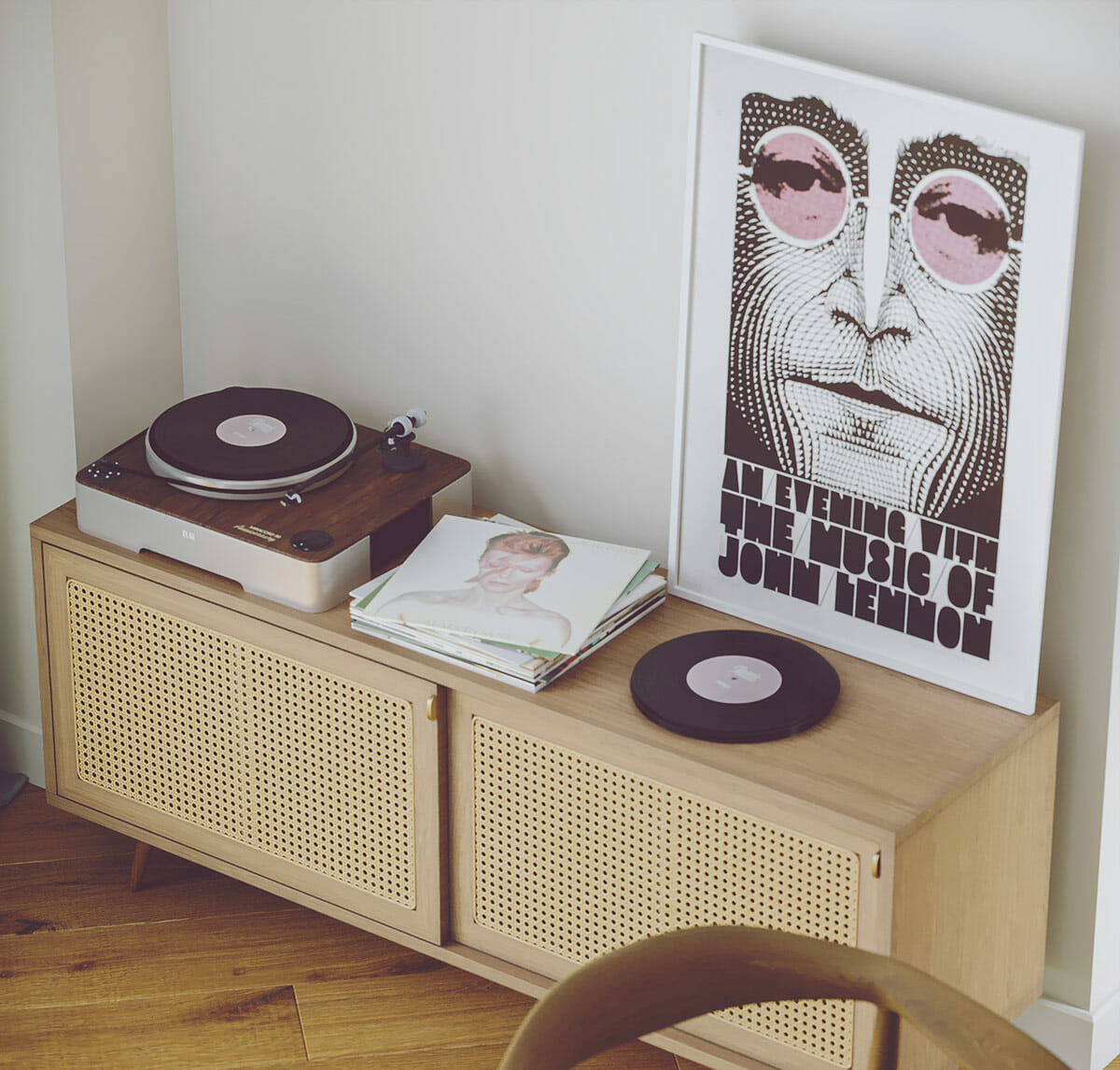
Góc nhỏ nghệ thuật được thiết kế, trưng bày trên tủ gỗ đồng bộ với đồ nội thất. Mặt tủ làm nhựa vinyl giả mây và đan hình mắt cáo rất đẹp mắt. Bên trên là máy phát nhạc, đĩa và tấm áp phích nghệ thuật.
Xem thêm: Thiết kế căn hộ 40m2 phong cách tối giản
Những điểm nhấn màu xanh từ những chậu cây cảnh khiến không gian có được sự sống. Ngoài giá trị thẩm mỹ thì nó còn mang lại nhiều giá trị về sinh học. Nếu bạn cũng yêu thích mẫu thiết kế này, đừng ngần ngại, hãy liên hệ ngay với MOIVAONHATOI nhé. Chúng tôi sẽ tư vấn miễn phí cho bạn.
