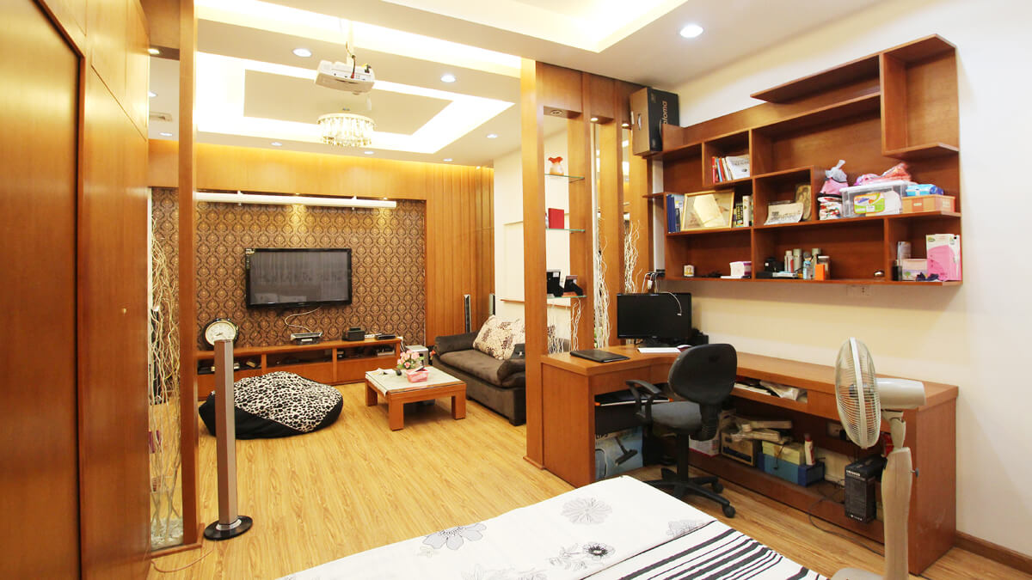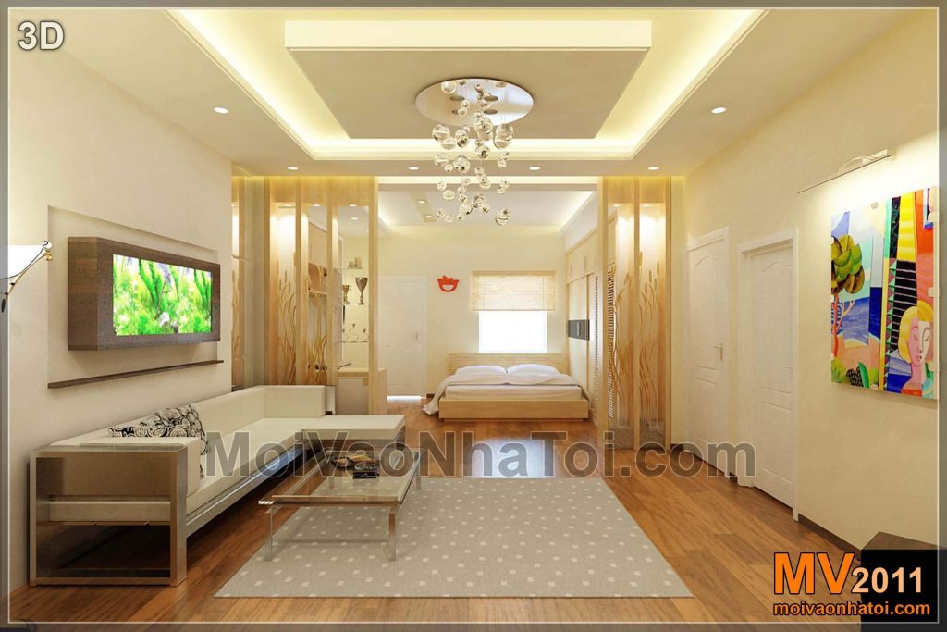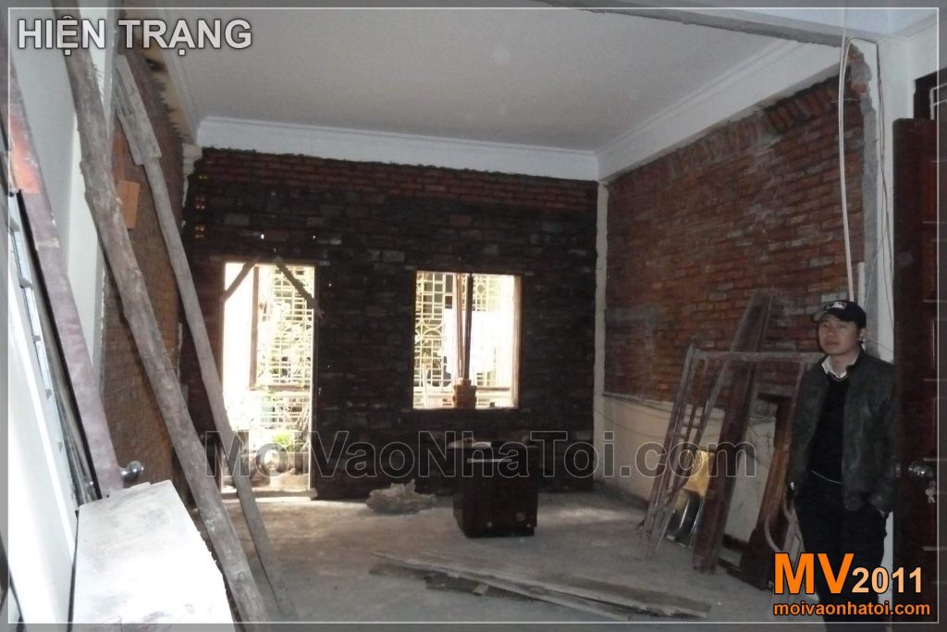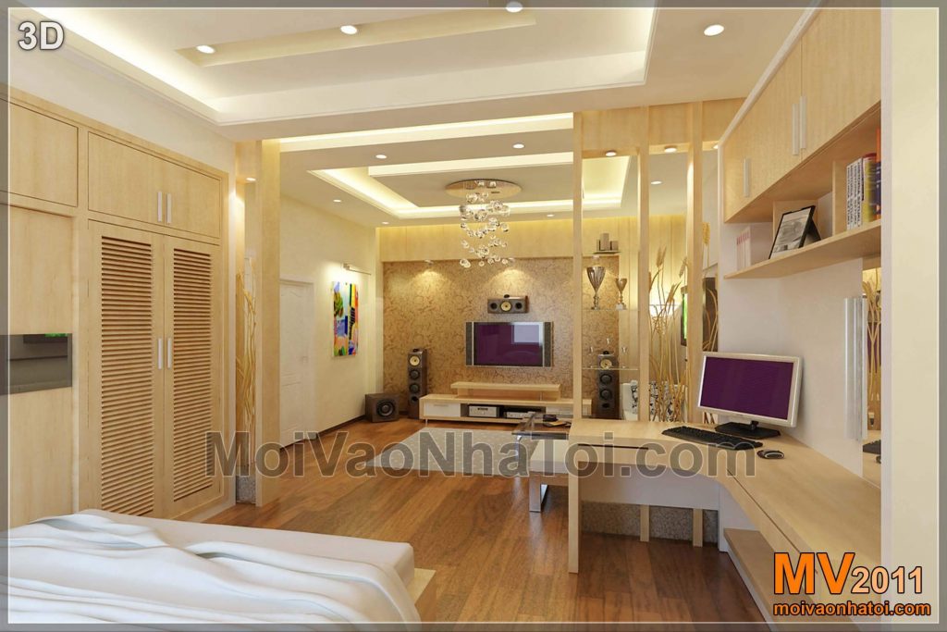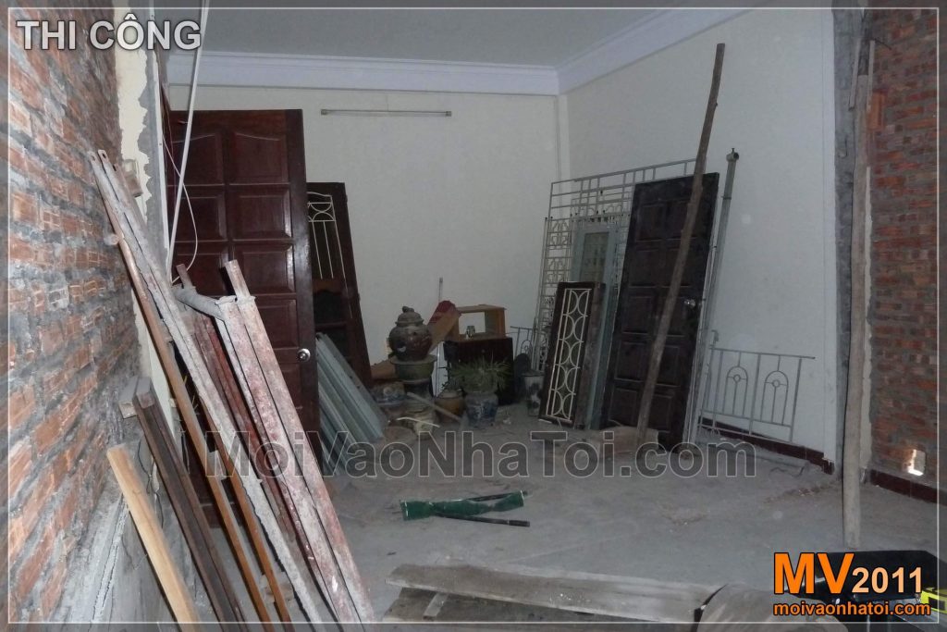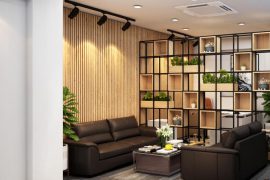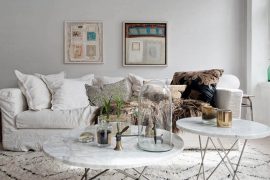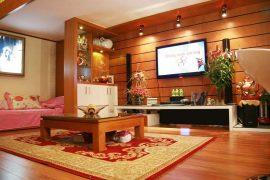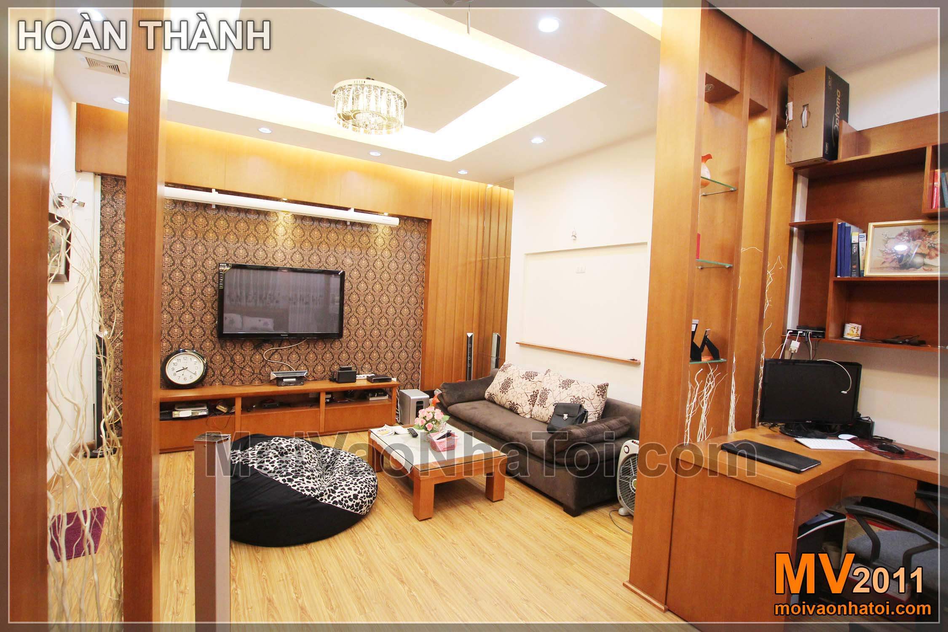
THIẾT KẾ PHÒNG NGỦ MASTER KẾT HỢP PHÒNG KHÁCH
Địa chỉ: Phương Mai, Hà Nội
Diện tích: 29m2
— 2011 —
***
Nội thất phòng ngủ master 29m2 được làm cho anh Trung – 1 người bạn của moivaonhatoi, với sở thích xem film, và muốn kết hợp 2 không gian xem film và ngủ trong căn phòng của mình.
Thiết kế 3D và hiện trạng phòng ngủ trước khi bắt tay vào làm nội thất:
Ảnh chụp khi hoàn thành, nhìn từ phòng khách sang phòng ngủ – giống thiết kế 3D đến từng chi tiết:
Bước vào căn phòng, một cảm giác ấm cúng đã ùa vào, nhờ màu sắc căn phòng được kết hợp bởi màu của đồ gỗ , ánh đèn, sàn gỗ và trần thạch cao.
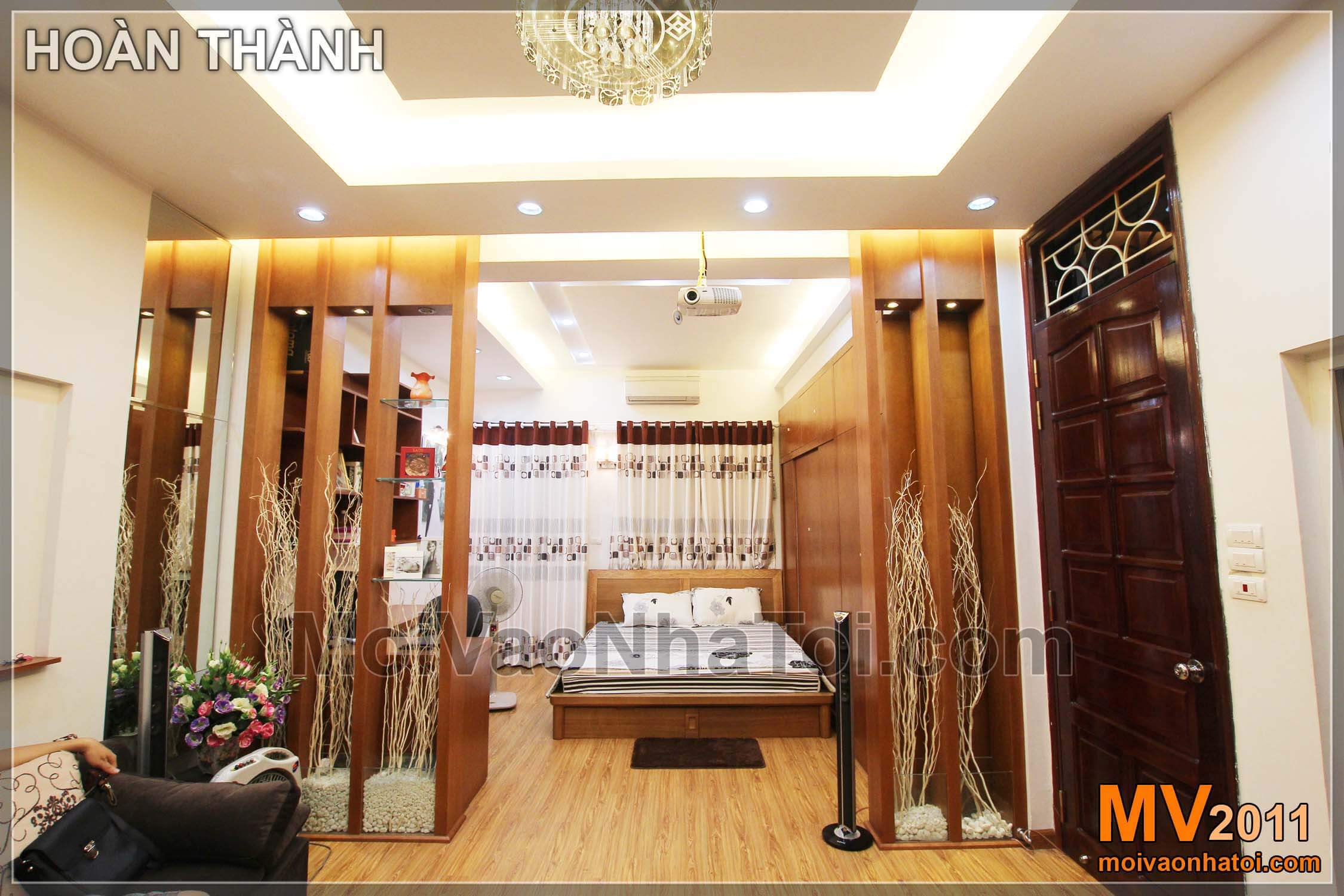
Phòng ngủ chia 2 không gian rõ rệt, gồm phòng xem film (phòng khách) và phòng ngủ kết hợp làm việc. Như vậy là 1 không gian sống động & 1 không gian yên tĩnh.
Các cột gỗ vừa có tính chất trang trí, vừa là vách ngăn tượng trưng giữa phòng khách và phòng ngủ. Đồng thời, nó cũng có tính năng giấu rèm hoặc giấu vách kính trượt (hiên tại chưa lắp), để ngăn riêng biệt hoàn toàn không gian xem film (phòng khách) với phòng ngủ khi cần thiết.
Phối cảnh 3D thiết kế nội thất nhìn từ phòng ngủ sang TV phòng khách:
Ảnh chụp phòng ngủ nhìn ra phòng khách khi hoàn thành:
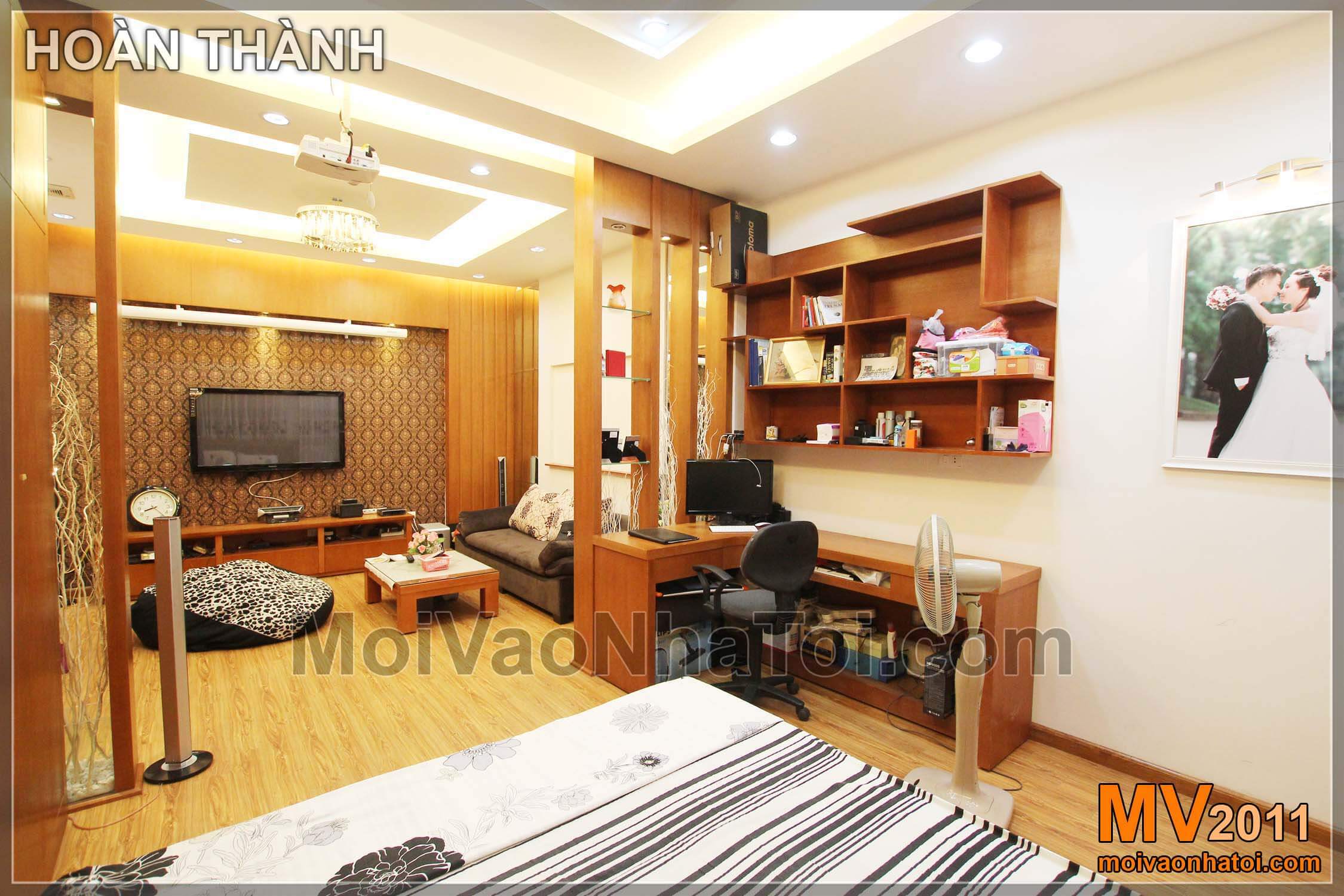
Tuy chỉ gồm 29m2, nhưng phòng ngủ đã sắp xếp gọn gàng 3 không gian chính: Phòng ngủ, xem film và làm việc… mà vẫn thoáng và đẹp
– Không gian phòng khách – xem film gồm vách TV kết hợp màn máy chiếu, ghế salon
– Không gian phòng ngủ & làm việc gồm các chi tiết: gường, bàn làm việc kết hợp bàn phấn, tủ áo
Giường đặt áp sát tủ áo cánh trượt, bàn làm việc vuông góc theo giường. Các chi tiết nội thất phòng ngủ bố trí với nhau ăn khớp, nhìn khá vừa vặn, nên tuy bày nhiều đồ mà vẫn tạo khoảng không gian giao thông và tầm nhìn phù hợp.
Phòng ngủ chật, vậy mà bàn làm việc vẫn có khả năng quay hướng ra ngoài, thuận tiện khi cần xem TV và quan sát người ngoài bước vào phòng.
Hiện trạng thiết kế phòng ngủ chưa thi công:
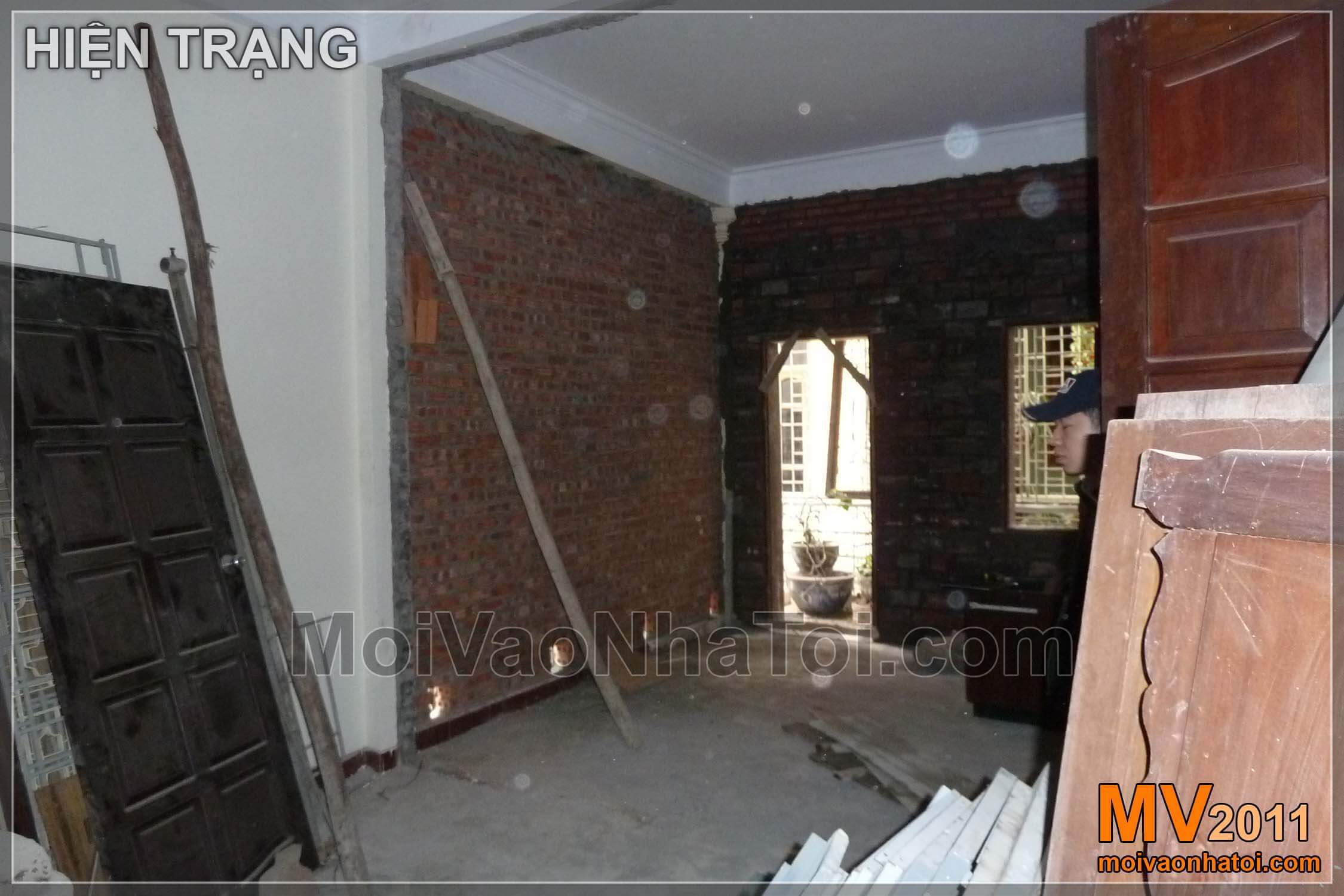
Phòng khách nhìn sang phòng ngủ được ngăn bởi vách ngăn trang trí:
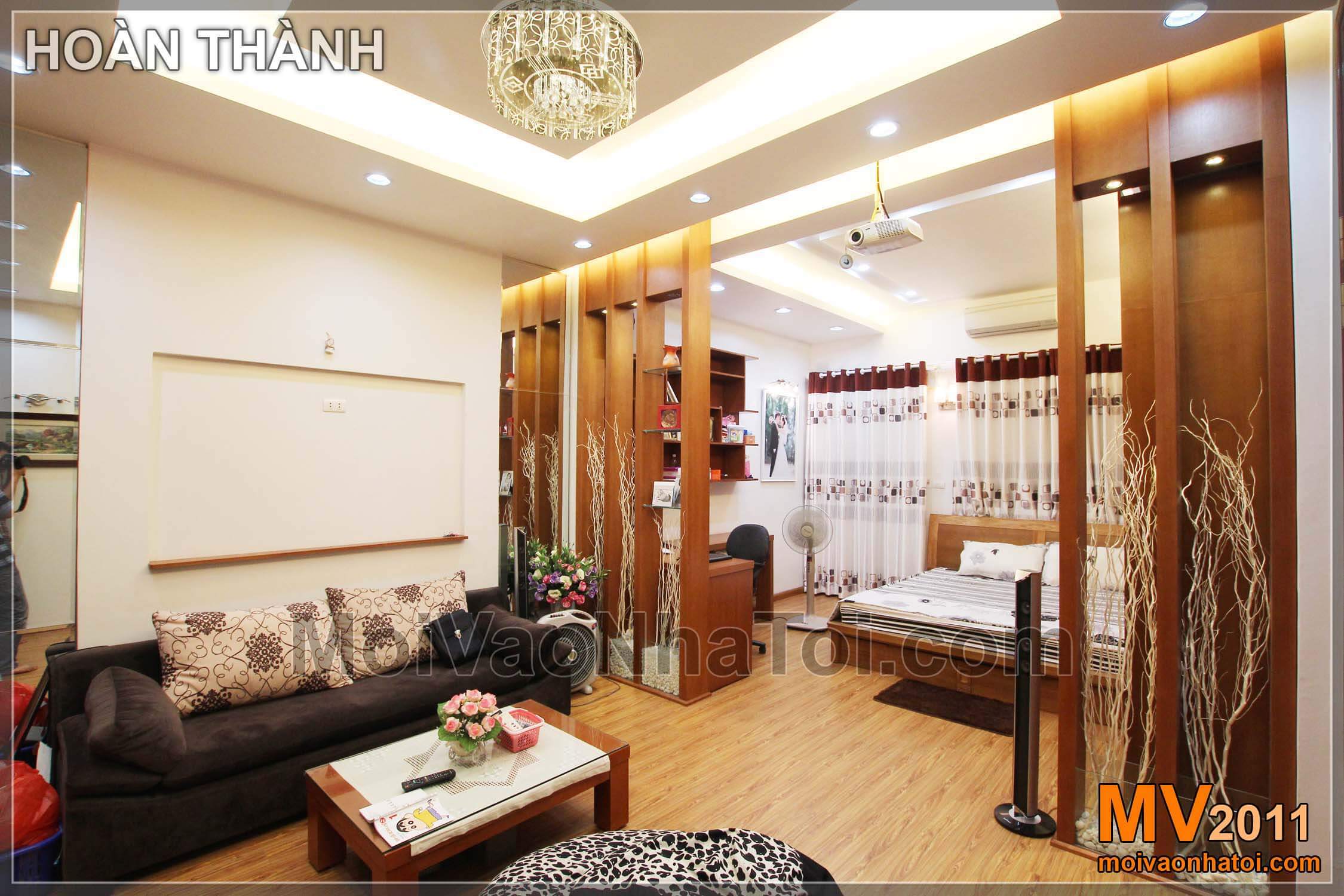
Phòng ngủ chỉ gồm 29m2 và cần bố trí 3 không gian. Song, ở góc nhìn khi bước vào cửa (ảnh trên), có cảm giác khá rộng rãi. Một số các chi tiết trang trí phòng ngủ khiến không gian tận dụng được tối ưu là:
– Không gian mở, ngăn giữa phòng khách và phòng ngủ là vách ngăn thoáng có thể giấu rèm.
– Tủ áo rất lớn (9m2) song được đặt vào góc khuất, áp sát giường
– Giường ngủ và ghế sofa cùng hướng tới chung 1 TV, do vậy có thể sử dụng chung 1 TV, và căn nhà cũng chỉ cần đầu tư 1 vách TV điểm nhấn.
Có thể nói, phòng ngủ với diện tích rộng bao gồm nhiều công năng, có thể có nhiều cách thiết kế khác nhau. Phong cách này phù hợp với sở thích của chủ nhà, và cũng dựa trên hiện trạng mặt bằng của căn nhà.
Các bạn có thể xem thêm phong cách khác trong thiết kế nội thất nhà phố qua bài viết: Thiết kế thi công nội thất nhà phố
Nếu các bạn có nhu cầu thiết kế
thi công
cải tạo phòng ngủ, xin liên hệ:
CÔNG TY
XÂY DỰNG
MV – MỜI VÀO NHÀ TÔI
Hotline: 0908.66.88.10 – 09.0202.5707
Địa chỉ: 201 Bà Triệu, quận Hai Bà Trưng, Hà Nội
Email: gdmoivaonhatoi@gmail.com
Website:
https://moivaonhatoi.com/
