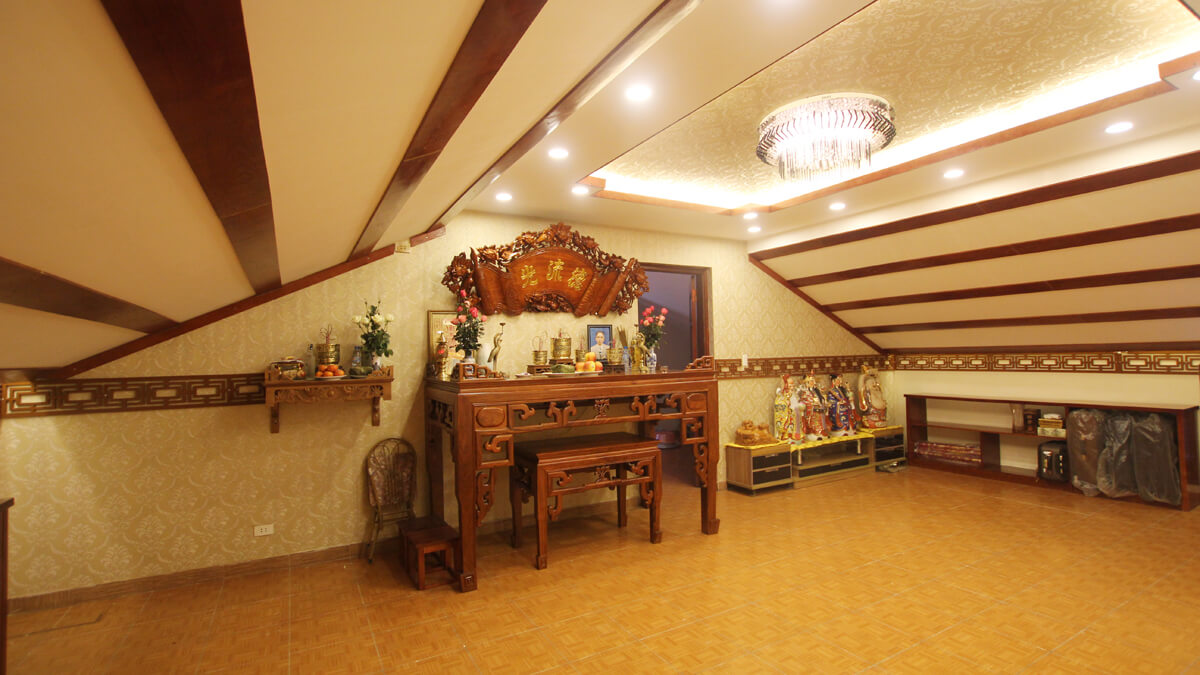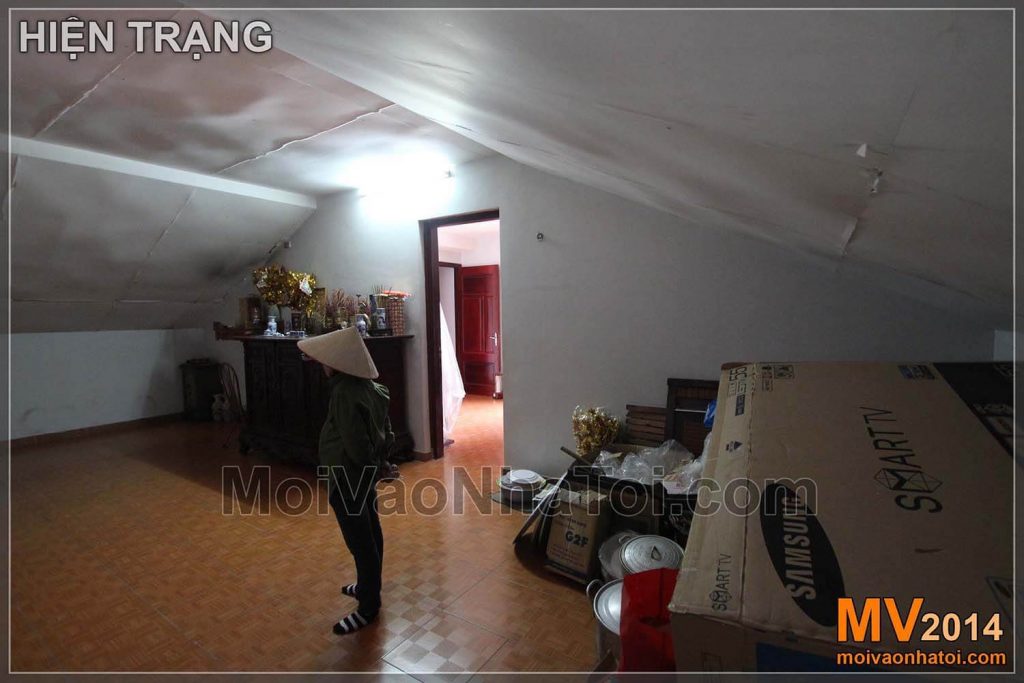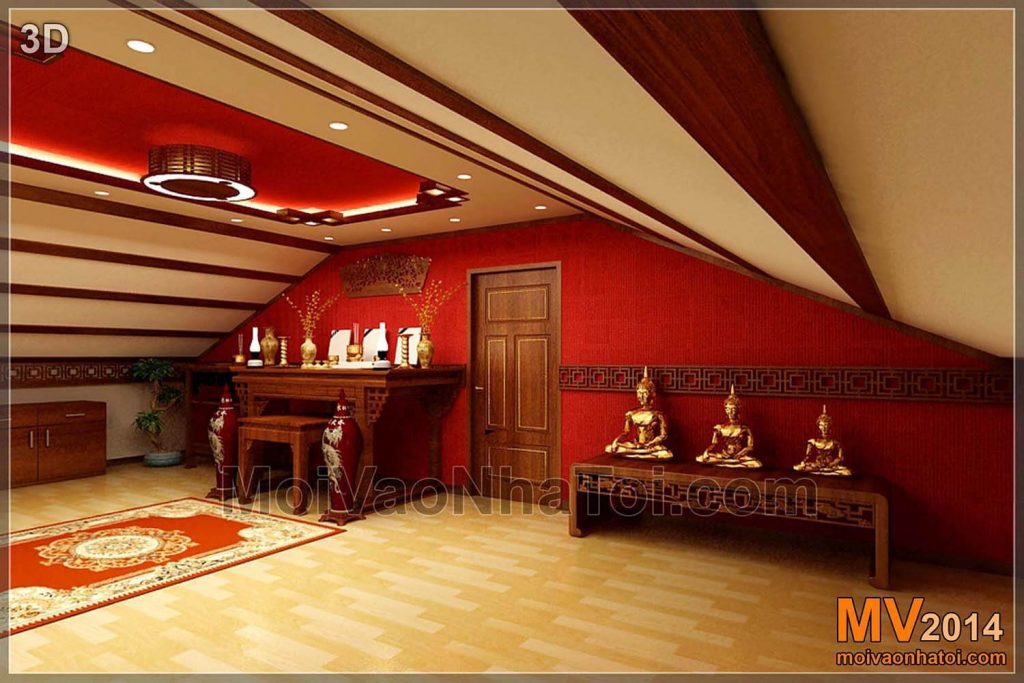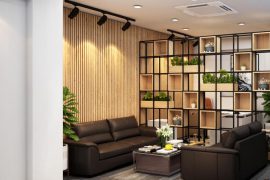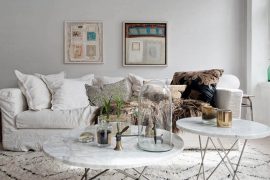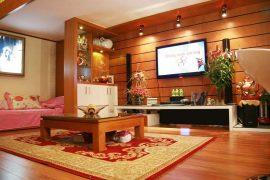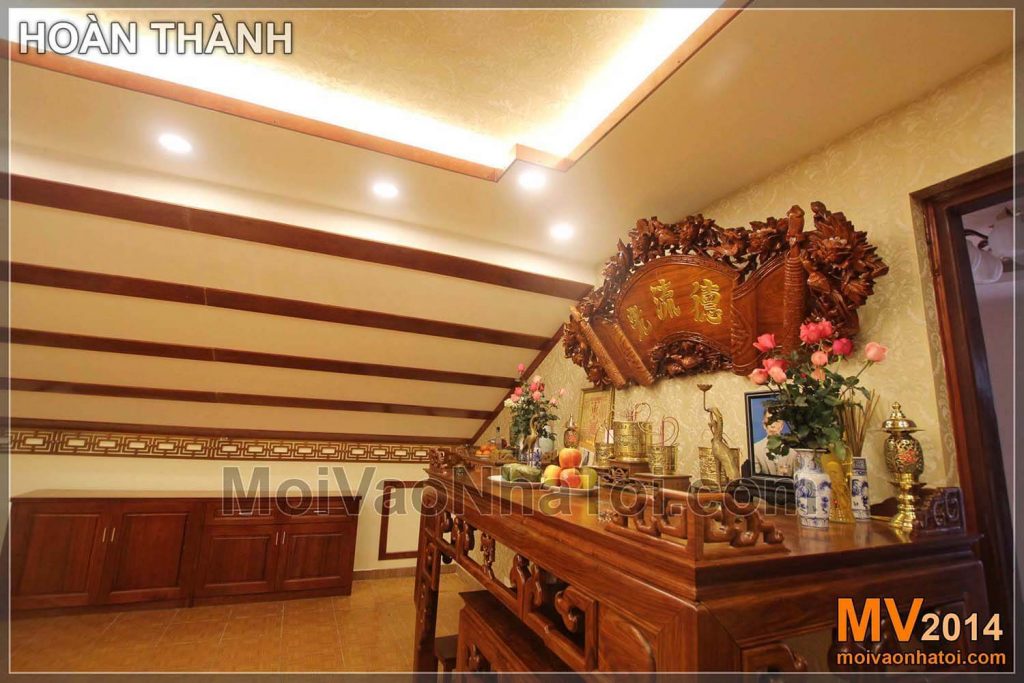
THIẾT KẾ THI CÔNG NỘI THẤT PHÒNG THỜ TẦNG ÁP MÁI 40M2
Địa chỉ: phố Ô Cách, q.Long Biên, Hà Nội
Diện tích: 40m2
Chi phí thi công : 1xx triệu
Thời gian thi công: 15 ngày
— 2014 —
***
Bản thiết kế 3D mặt bằng phòng thờ:
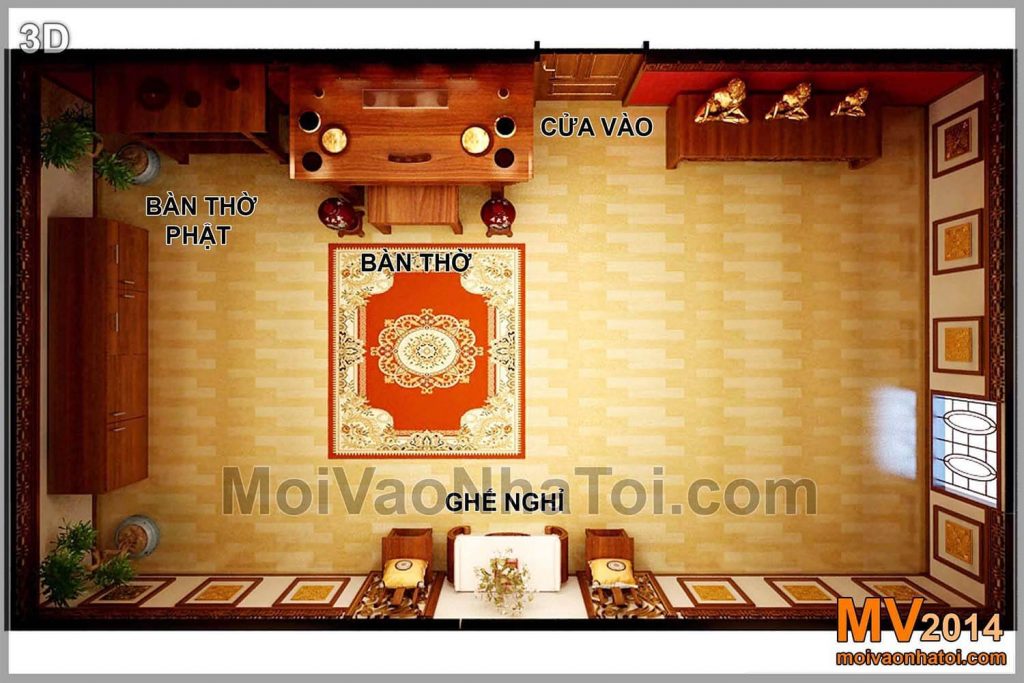
Thiết kế nội thất phòng thờ bị gò bó bởi các hướng cửa vào và hướng bàn thờ đã được cố định sẵn. Điểm hơi nghịch ở đây là cửa vào ở ngay cạnh bàn thờ, do vậy khu vực ghế nghỉ được đặt đối diện cửa vào tạo góc nhìn đẹp khi bước vào.
So sánh ảnh hiện trạng và nội thất phòng thờ sau khi hoàn thành – Hiện trạng:
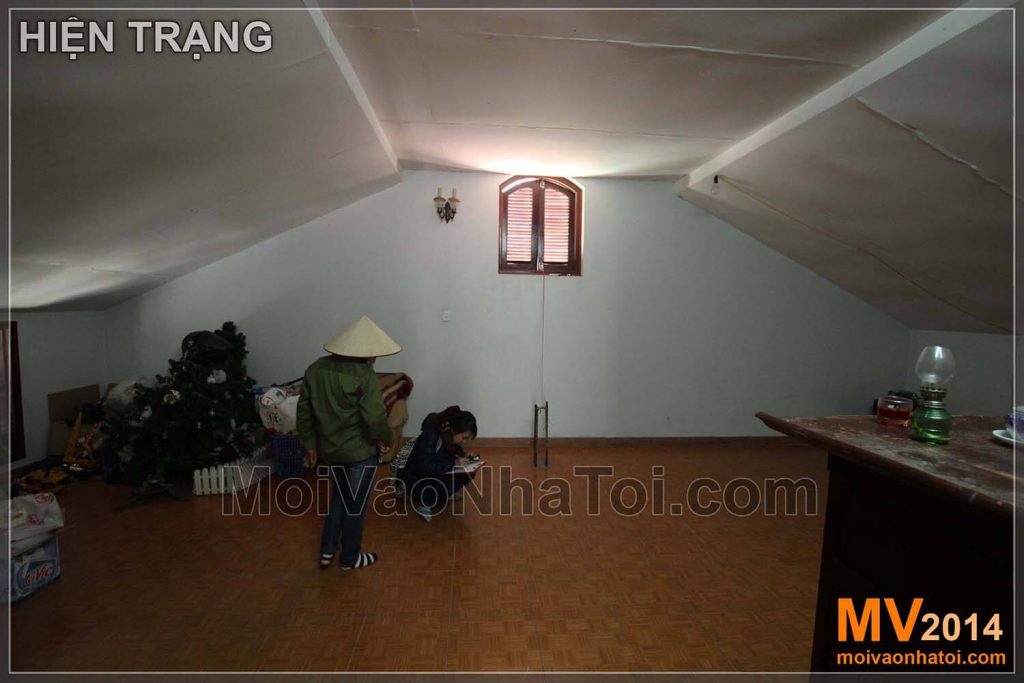
Hoàn thành:
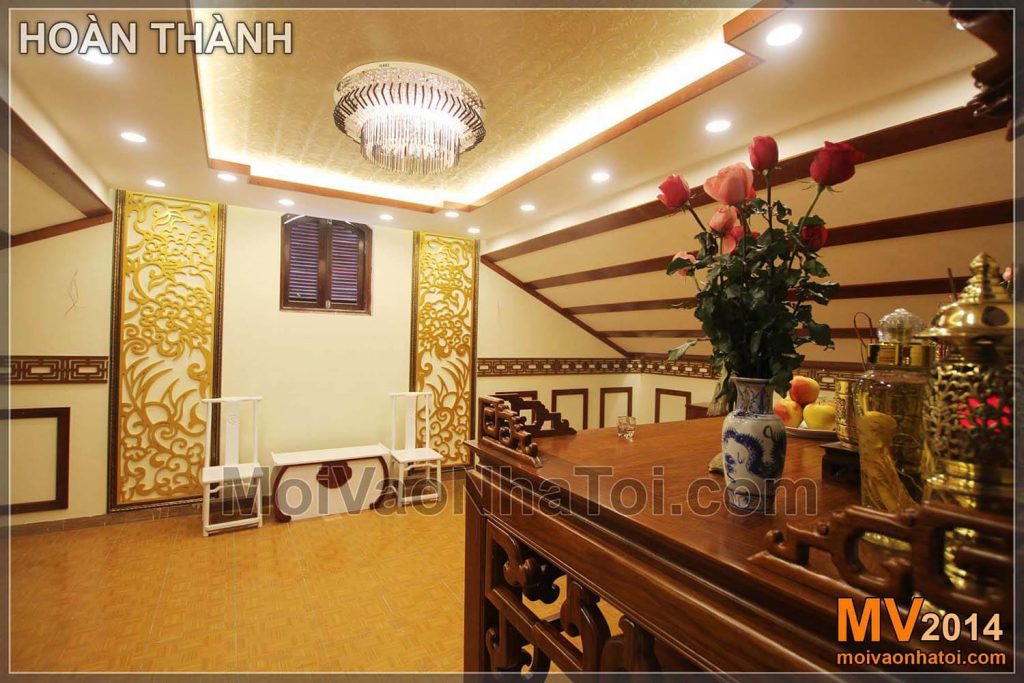
Bước vào phòng thờ, hình ảnh đầu tiên nhìn thấy là khu vực ngồi nghỉ, ăn nhập với ánh sáng trần thạch cao, tạo ấn tượng đẹp ban đầu.
Hiện trạng và phương án thiết kế 3D:
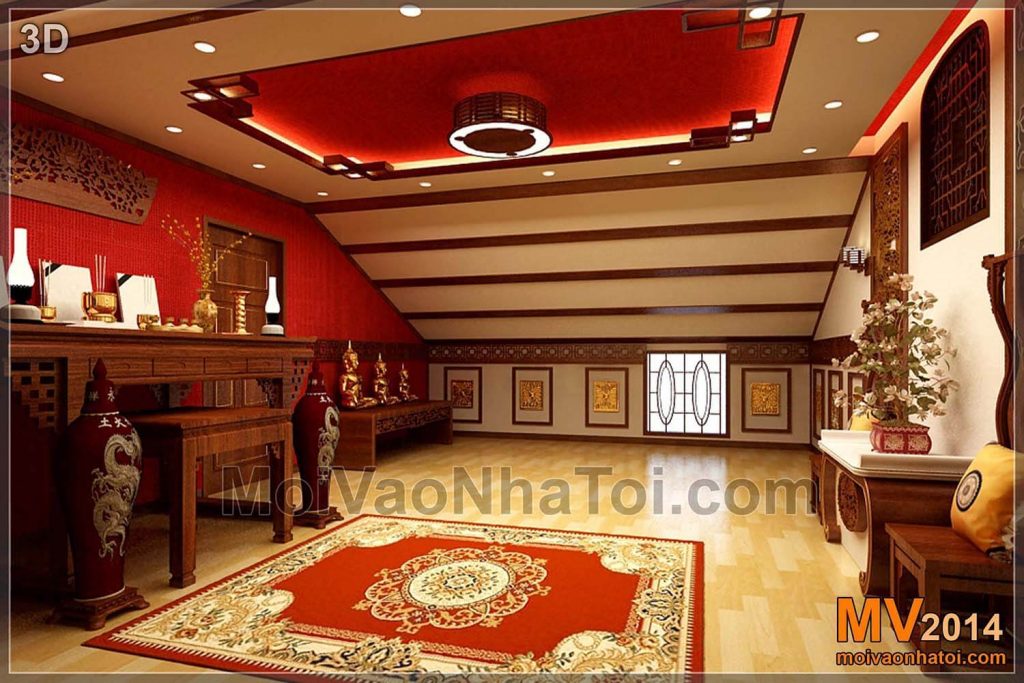
Thiết kế thi công nội thất nhà phố với phòng thờ trên tầng áp mái
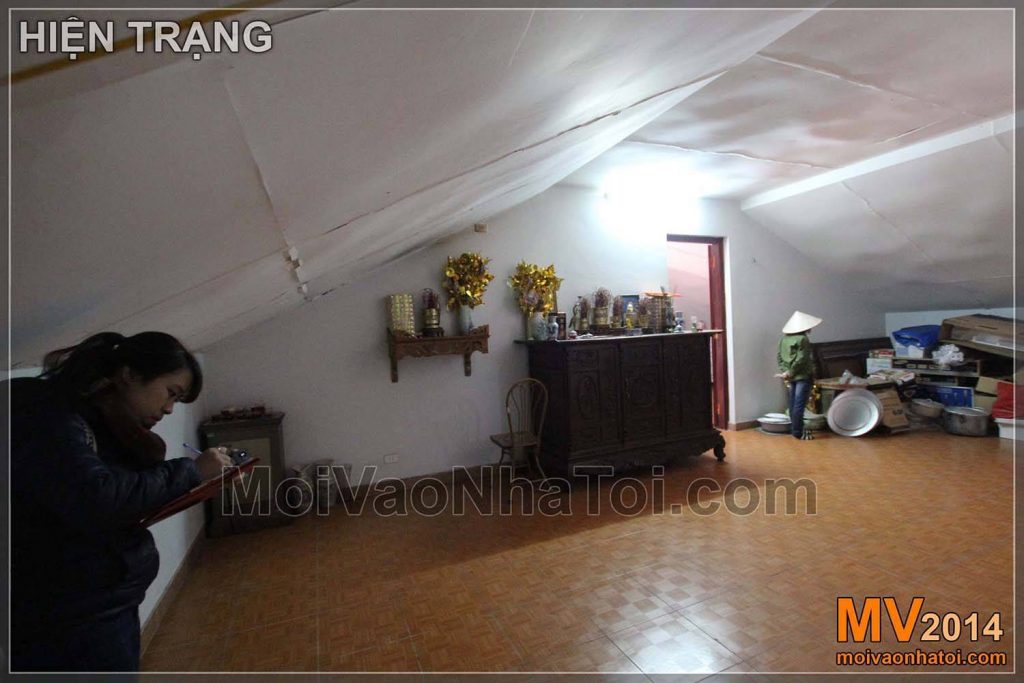
Do phòng thờ trên tầng áp mái, nên có trần thạch cao chéo. Trần áp mái chéo này bó buộc không gian nhỏ lại, song khi được thêm các chi tiết trang trí, lại khiến nó như được cố tình sắp xếp như vậy, để tạo ra những không gian khác biệt.
Nội thất phòng thờ sau khi hoàn thành – giống hệt thiết kế 3D:
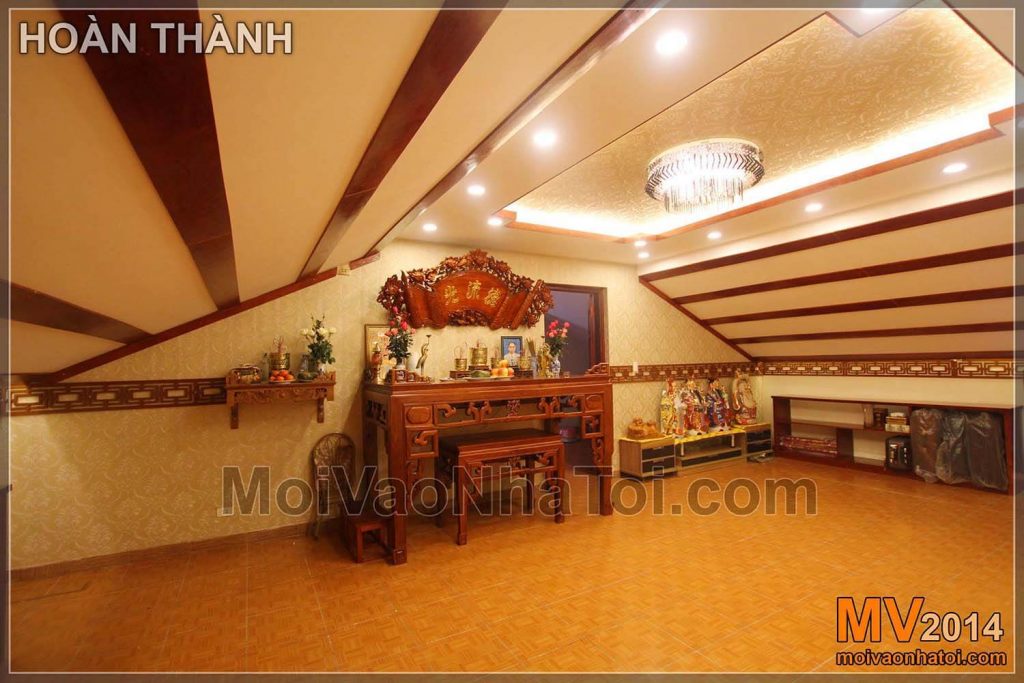
Ảnh chụp phòng thờ sau khi hoàn thành tuân thủ theo bản vẽ . Tuy nhiên, điểm bị thay đổi ở đây là giấy dán tường đổi từ màu đỏ sang màu nâu nhạt, cũng làm giảm đi độ ấn tượng của thiết kế ban đầu.
Hiện trạng và thiết kế 3D phòng thờ:
Nhìn lại hình ảnh hiện trạng lộn xộn của phòng thờ cũ, rồi so sánh với bản thiết kế 3D, càng nhớ lại quá trình thiết kế đã mất nhiều công sức thế nào để thay đổi hoàn toàn diện mạo căn phòng.
Hình ảnh sau khi thi công nội thất phòng thờ:
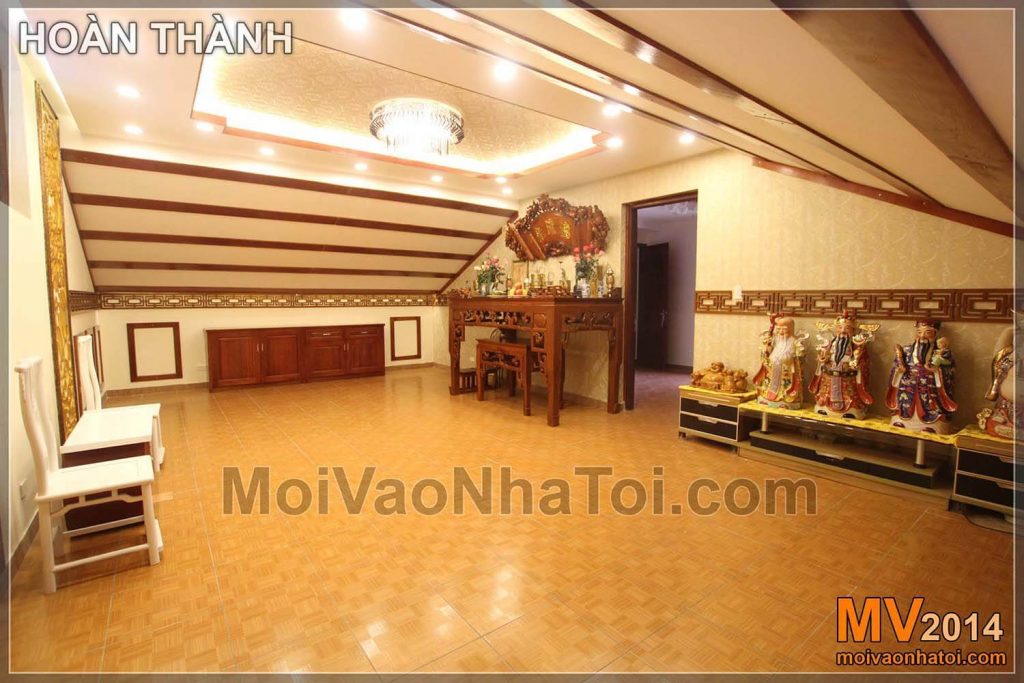
Tất cả các chi tiết của phòng thờ, từ nan gỗ ốp trần, khe hắt ánh sáng trên trần thạch cao, các viền gỗ CNC chạy quanh tường ăn nhập với nhau tạo nên 1 tổng thể thống nhất. Và khiến phòng thờ vừa đẹp như các thiết kế nội thất hiện đại , lại vẫn mang dáng dấp, truyền thống của Á Đông.
Vách gỗ CNC sơn mạ vàng và các viền gỗ trang trí:
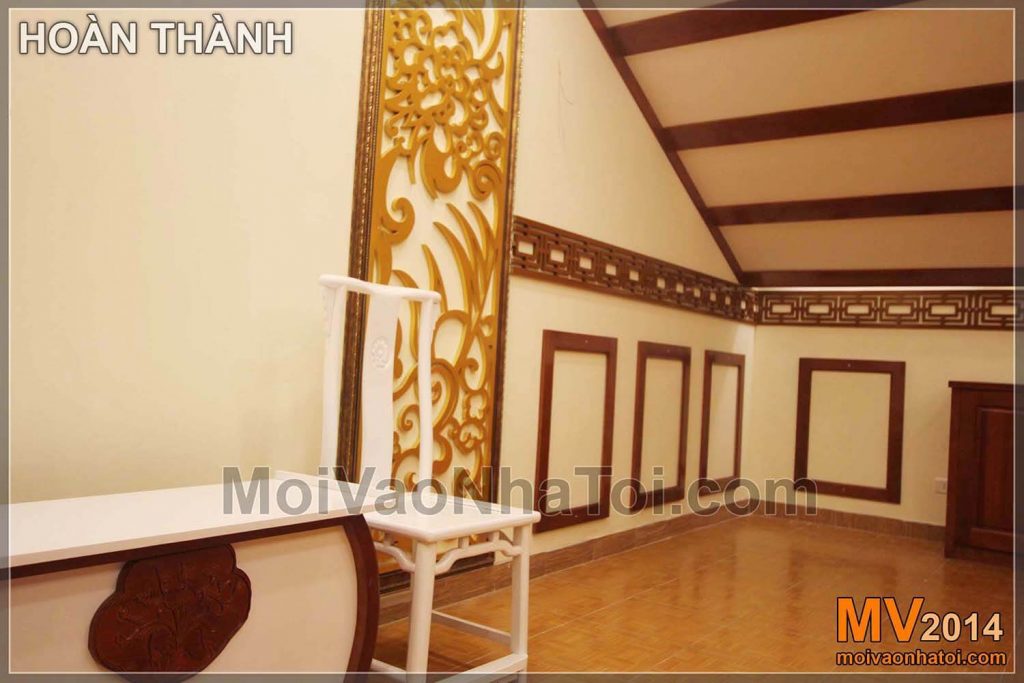
Chính giữa mảng tường đối diện bàn thờ là 2 vách gỗ CNC sơn mạ vàng, xung quanh là các chi tiết nhỏ hơn tôn thêm và đồng điệu với vách CNC này.
Thiết kế các không gian thờ cúng có truyền thống là thiết kế tỉ mỉ, nhiều chi tiết, các viền gỗ hình ô vuông kia sau này sẽ được lắp thêm các phù điêu nhỏ sơn mạ vàng, khi đó phòng thờ sẽ thêm tinh tế và hoành tráng hơn.
Các tượng trang trí trong phòng thờ:
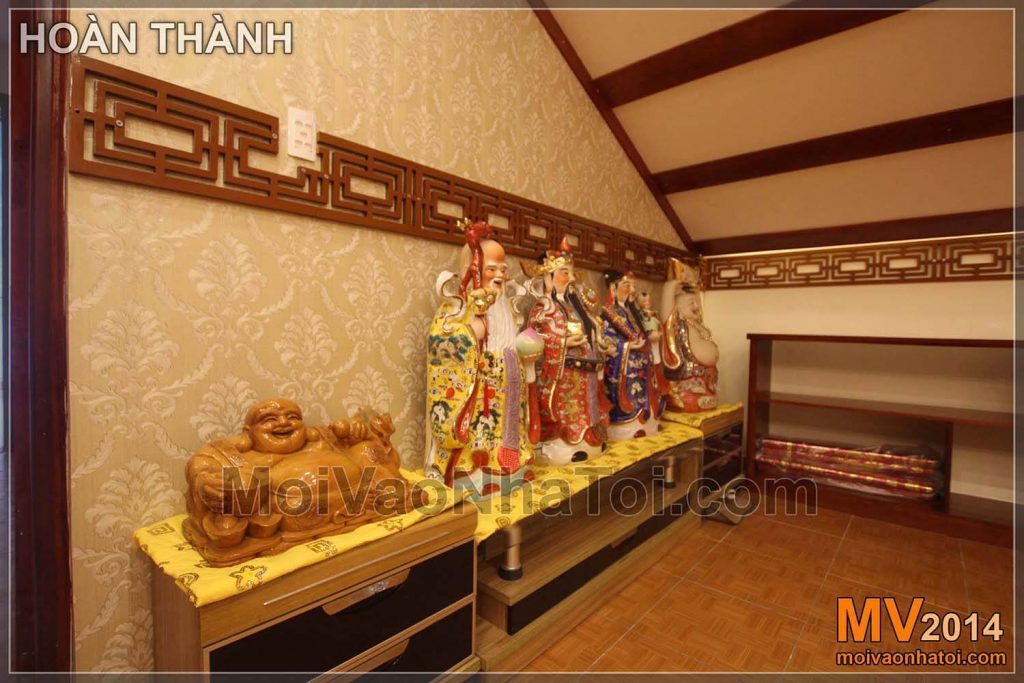
Xung quanh phòng thờ cũng có rất nhiều góc bày đồ trang trí, tượng phật.
Bài viết trên chỉ nói về phòng thờ mang phong cách cổ điển, để có cái nhìn tổng quan hơn và theo phong cách hiện đại ngày nay, mời các bạn xem một công trình chúng tôi mới thiết kế và thi công: Thiết kế thi công nội thất nhà phố
Nếu các bạn có nhu cầu thiết kế thi công cải tạo phòng thờ, xin liên hệ:
CÔNG TY
XÂY DỰNG
MV – MỜI VÀO NHÀ TÔI
Hotline: 0908.66.88.10 – 09.0202.5707
Địa chỉ: 201 Bà Triệu, quận Hai Bà Trưng, Hà Nội
Email: gdmoivaonhatoi@gmail.com
Website:
https://moivaonhatoi.com/
