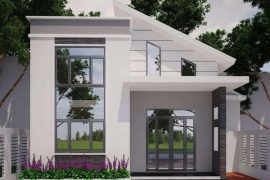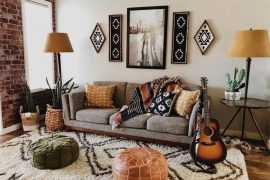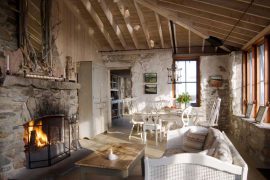Xây nhà tiết kiệm chi phí là nhu cầu bức thiết của rất nhiều gia đình hiện nay. Để có thể tiết kiệm chi phí khi xây nhà thì việc sử dụng những vật liệu thô, rẻ như: bê tông là một điều đáng để lưu ý. Điển hình cho xây nhà tiết kiệm chi phí với vật liệu bê tông chính là căn hộ dưới đây.
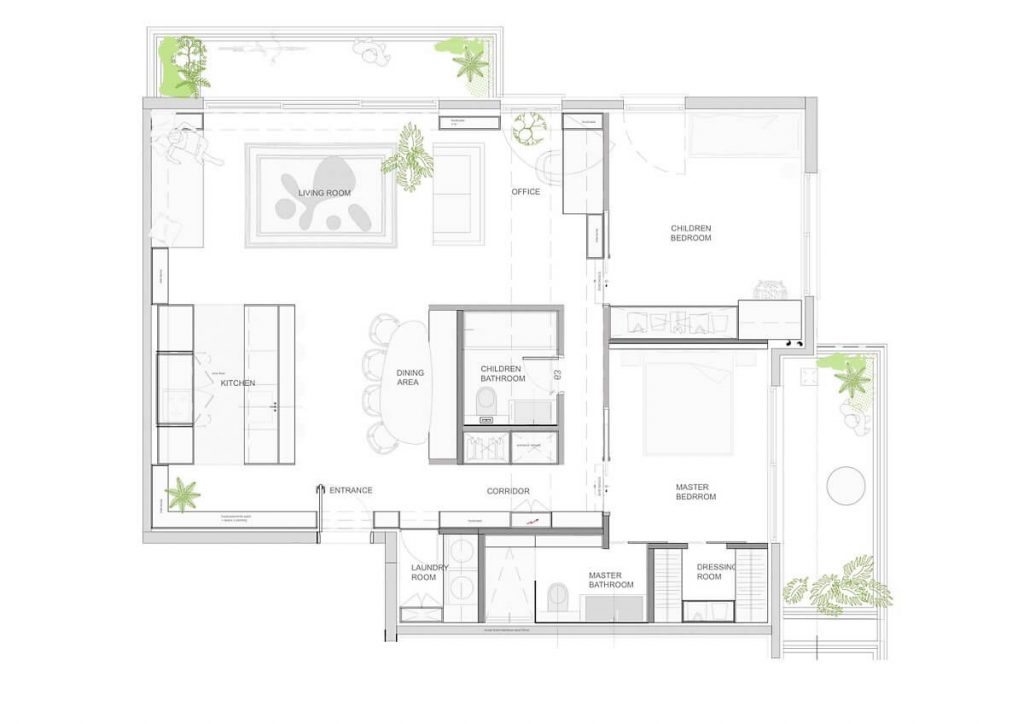
Tọa lạc tại Tel Aviv, Israel, căn nhà rộng 110 m2 này được thiết kế cho một cặp vợ chồng trẻ có đứa con nhỏ. Nó bao gồm: phòng khách, phòng bếp , phòng ăn, khu làm việc, phòng ngủ master, phòng ngủ cho trẻ, phòng vệ sinh chính, phòng vệ sinh riêng cho trẻ em, phòng ủi, cùng 2 ban công lớn.
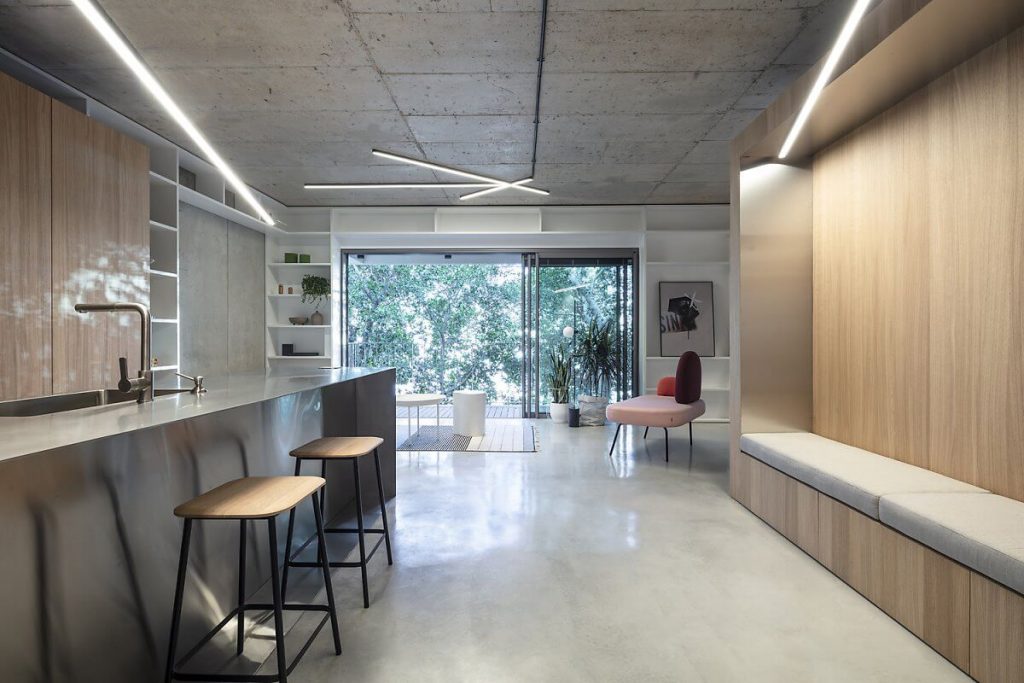
Lối xây nhà tiết kiệm chi phí trước hết được thể hiện ở chỗ: bao chùm căn nhà từ trần đến tường đều được làm bằng các khối be tông thô cứng. Kết hợp với đó là sàn gạch men màu trắng được đúc liền tạo ra không gian vừa mộc mạc, vừa hiện đại.
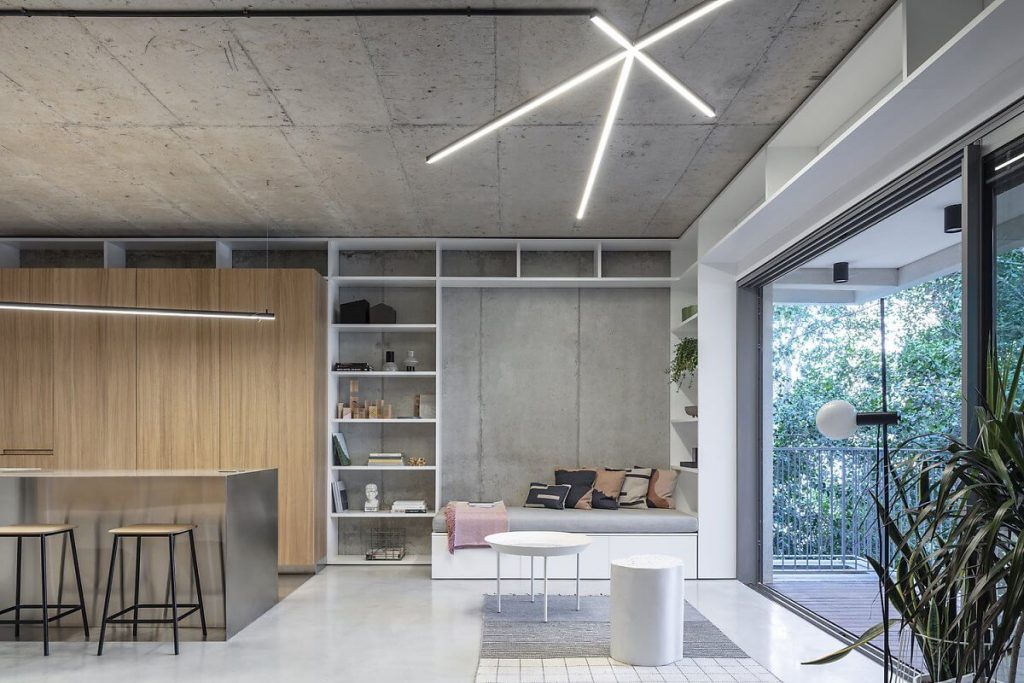
Vốn là gia đình yêu thích đọc sách, cũng như có thú vui sưu tầm những vật dụng nhỏ nên bao quanh những mảng tường xi măng là những giá sách gỗ sơn trắng được thiết kế cao kịch trần, bao gồm rất nhiều ngăn chứa. Đặc biệt có 1 khoảng giá trống là nơi để vừa chiếc ghế không tựa tại phòng khách với phần mền vải màu ghi sáng. Kết hợp với nó là một bàn tràn nhỏ bằng inox cũng được sơn trắng, và một khối hình trụ bằng thạch cao để thay thế cho ghế ngồi. Không gian này vừa để tiếp khách, vừa để đọc sách.
Xem thêm: Thiết kế nội thất chung cư royal city 100m2 175 triệu
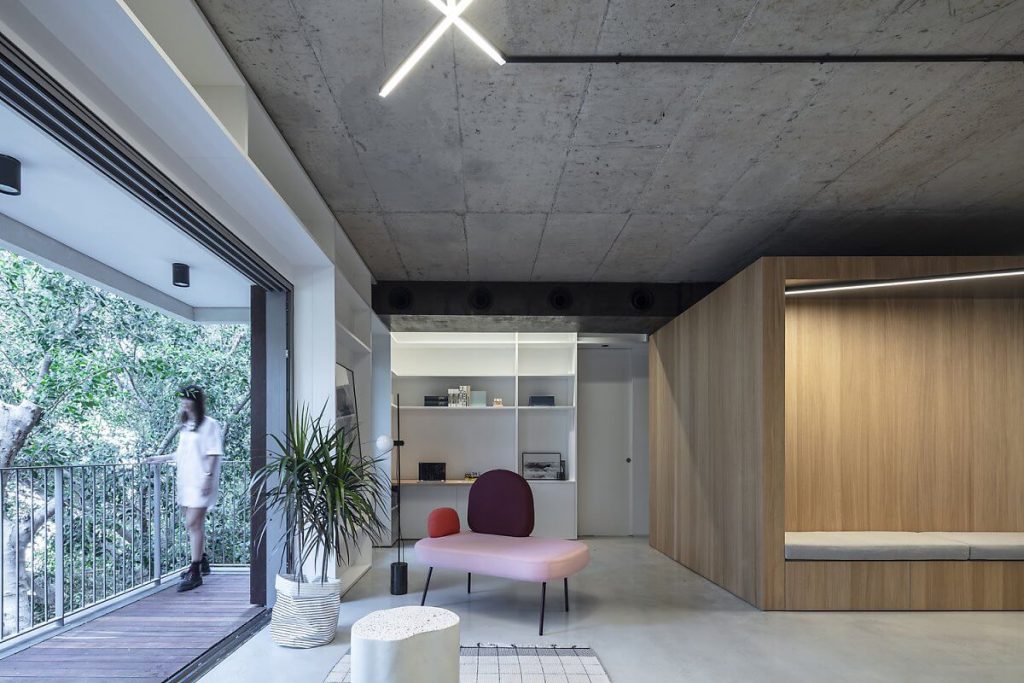
Gần phòng khách còn có 1 chiếc ghế salon với thiết kế rất độc đáo, mang tông màu hồng, nâu, và cam đất đầy tính nghệ thuật. Không gian trong nhà luôn sáng sủa nhờ có ánh sáng tự nhiên qua lớp cửa kéo khung thép đen bằng kính cường lực chiếu vào. Đặc biệt, sau lớp cửa kính đó là ban công có phần sàn được ốp bởi gỗ thịt chắc chắn, có hướng nhìn ra vườn cây xanh ngát.
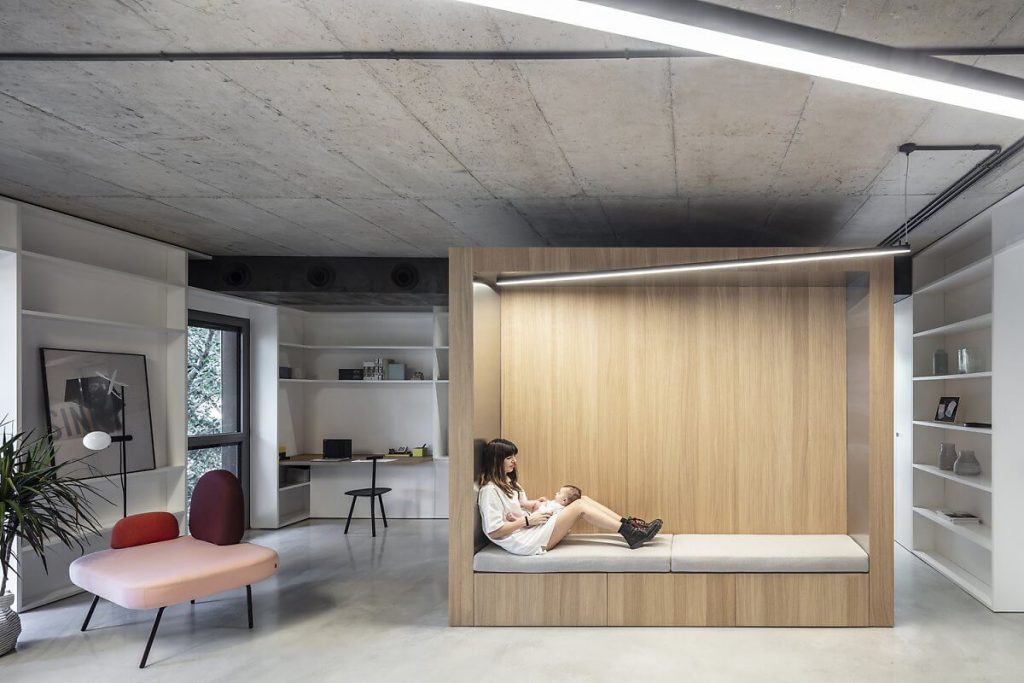
Nổi bật nhất trong không gian này có thể kể đến phòng vệ sinh riêng cho trẻ em được bao bọc hoàn toàn bởi gỗ công nghiệp . Khối phòng này được đặt ngay giữa không gian sinh hoạt chung nên nó chẳng khác nào một hòn đảo nhỏ đáng yêu. Điều đặc biệt là một phần tường ngoài của căn phòng có một hộc lớn, với phần thềm trải đệm, và phía trên có đèn tuýp soi sáng được nối từ trần. Đây là nơi mẹ và bé có thể ngồi vui chơi, trò chuyện với nhau.
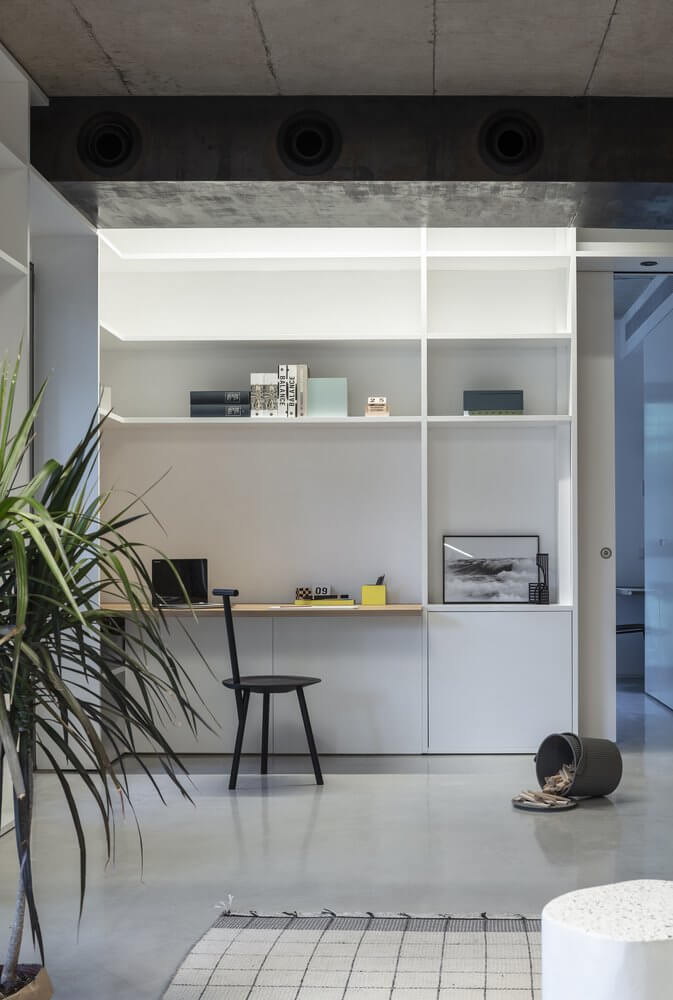
Khu làm việc nhỏ cũng rất tiện lợi, và thông minh. Bộ bàn làm việc bằng gỗ sơn trắng, đặt ở góc phòng được nối liền với những giá sách quanh tường, tạo ra không gian làm việc rộng lớn hơn bao giờ hết. Từ hộc giữa trần trên cao với mảng trần bê tông được sơn đen, có hệ thống thông gió là hệ thống đèn hắt để chiếu sáng cho khu vực làm việc đèn.
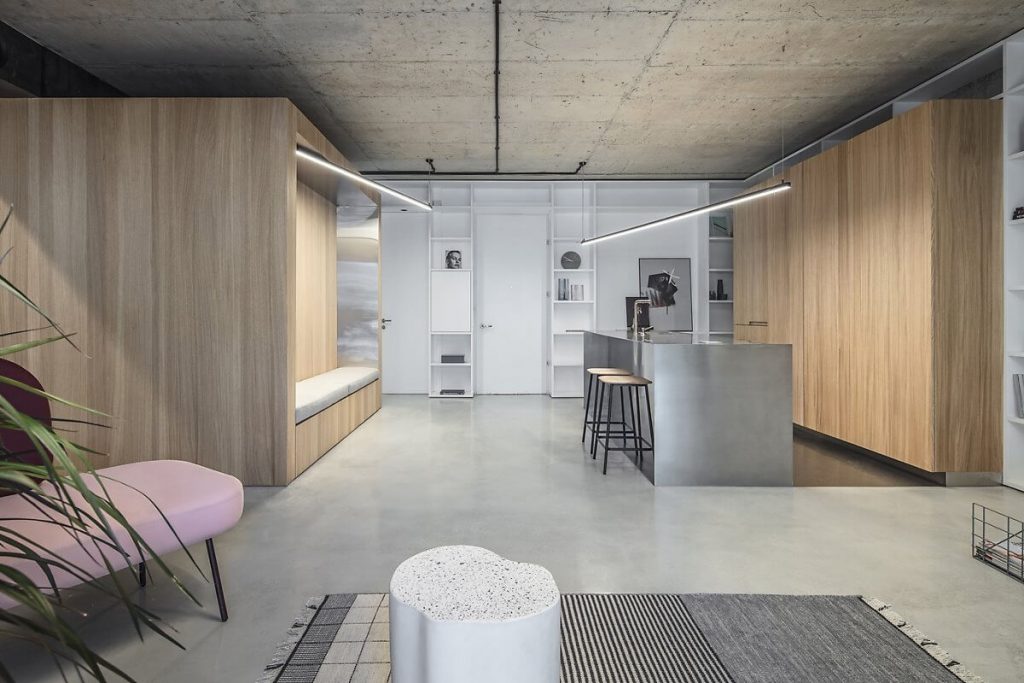
Vốn xây nhà tiết kiệm chi phí, và sử dụng trần với vật liệu bê tông, nên các kiến trúc không dùng những loại đèn mắt trâu âm trần hiện đại, mắc tiền như những ngôi nhà sang trọng khác. Mà thay vào đó là những bóng đèn tuýp được nối dài từ trần xuống. Đặc biệt, dây đèn ở 2 bên, bên cao, bên thấp khiến đèn có một độ nghiêng đầy thú vị. Cách thiết kế đèn này vừa tiết kiệm chi phí khi xây nhà, vừa làm nổi bật phong cách công nghiệp đầy ấn tượng.
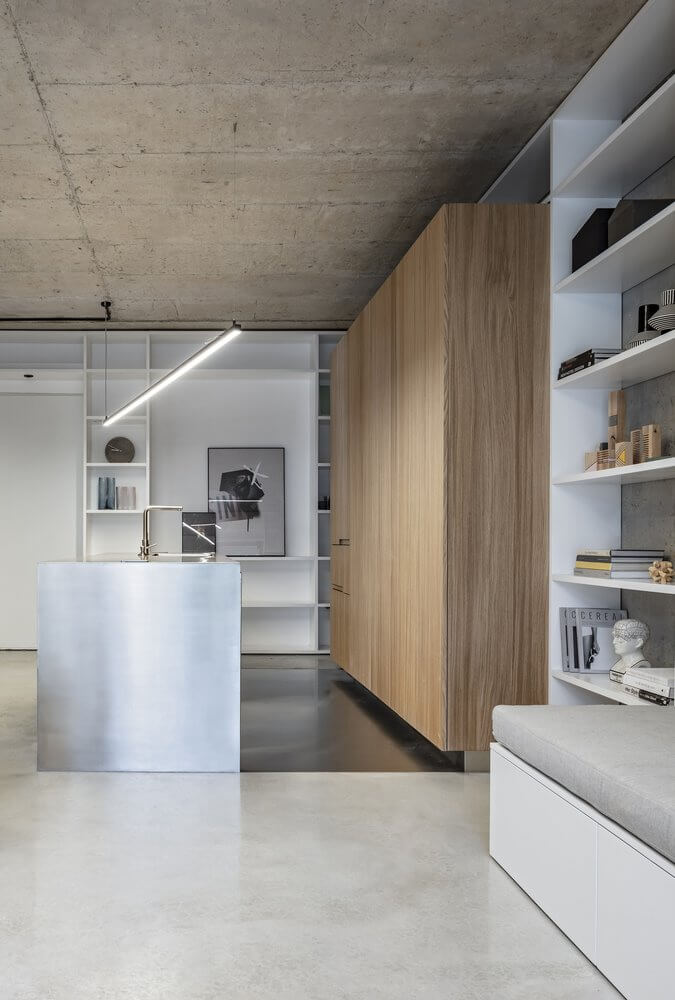
Khu bếp đặc biệt sạch sẽ với phần sàn làm bằng thép không gỉ.
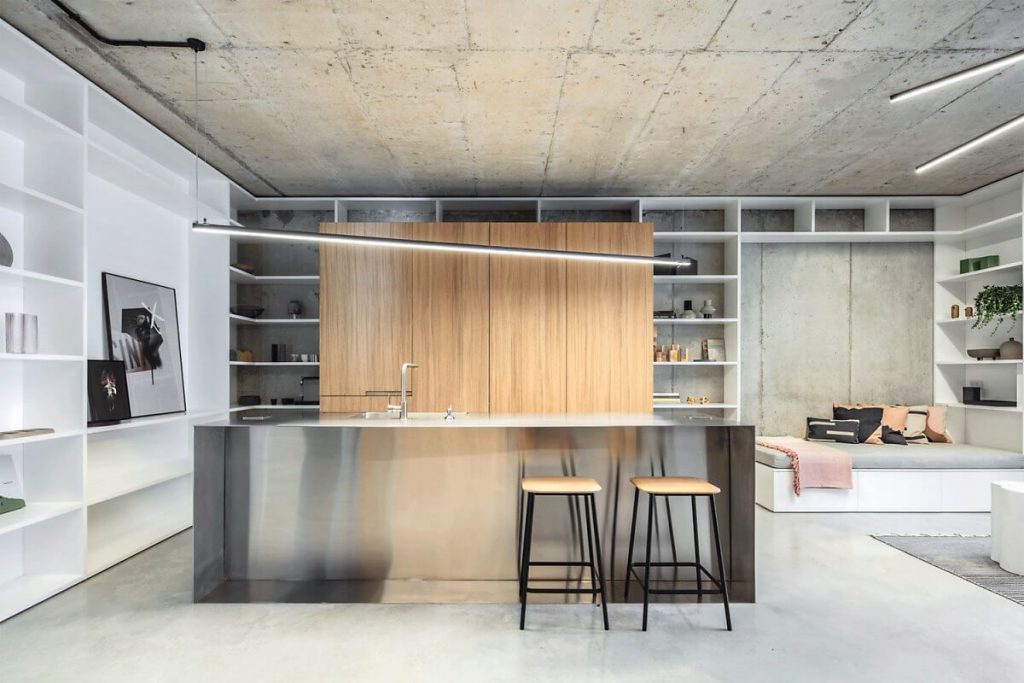
Quầy bar cũng được làm bởi chất liệu thép không gỉ đầy chắc chắn, mà mang đậm phong cách công nghiệp này.
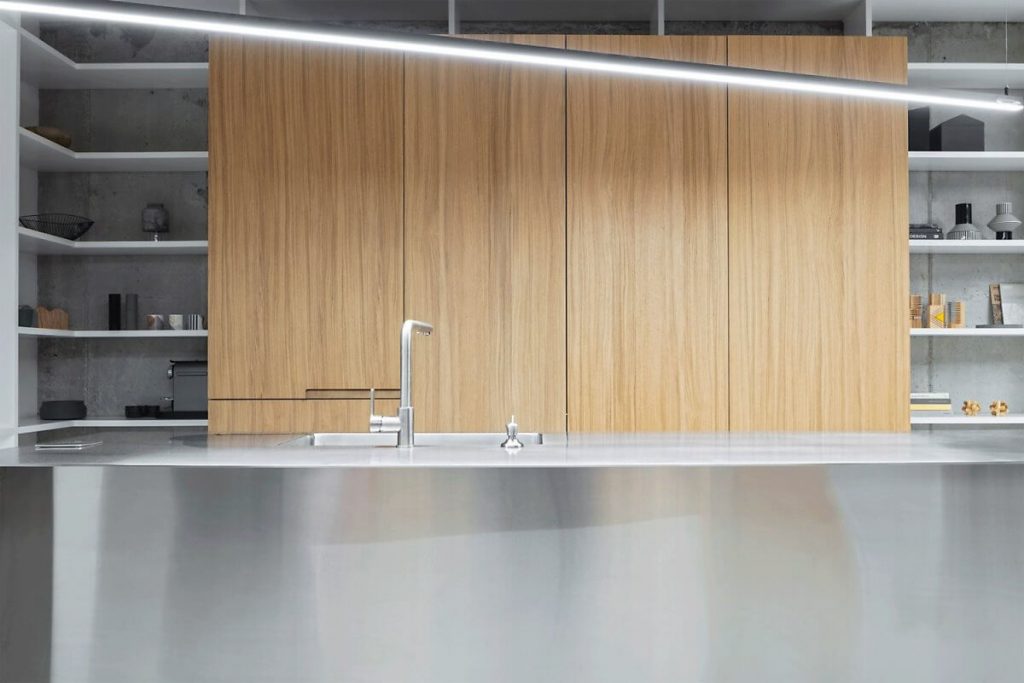
Quầy bar cũng được tích hợp với bồn rửa đầy tiện lợi. Phần tủ bếp phía sau cũng rất đặc biệt. Bên cạnh chiếc tủ gỗ chính là những giá gỗ bao quanh nhà quen thuộc để đựng dụng cụ bếp, hay những gia vị cần thiết.
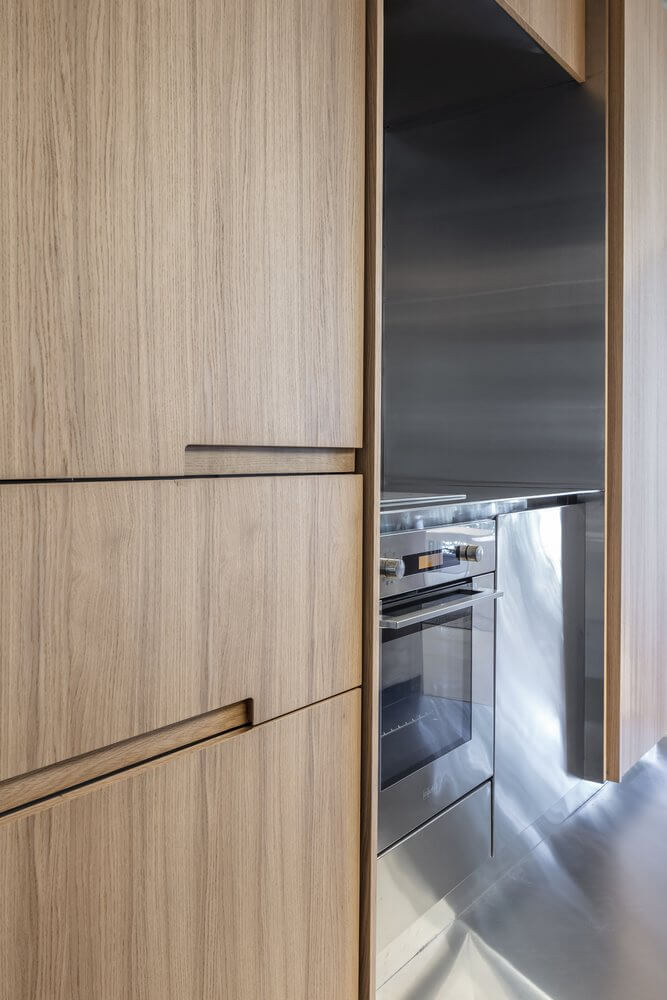
Hòa với kiều sàn bằng thép không gỉ tại phòng bếp là lò vi sóng cùng máy rửa bát có phần vỏ cũng được làm bởi chất liệu này. Những thiết bị này được đặt trong hộc của tủ bếp làm bằng gỗ.
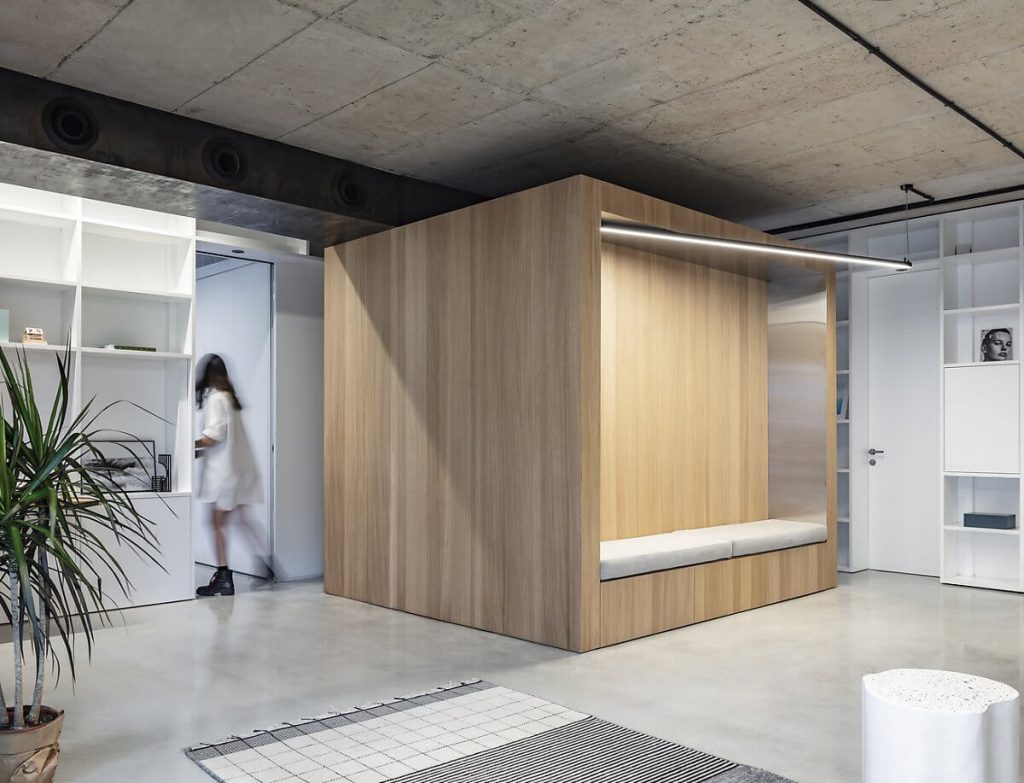
Đằng sau khối phòng vệ sinh riêng cho trẻ em, và ở ngay cạnh bàn làm việc có một chiếc cửa ra vào màu trắng dẫn đến phòng ngủ.
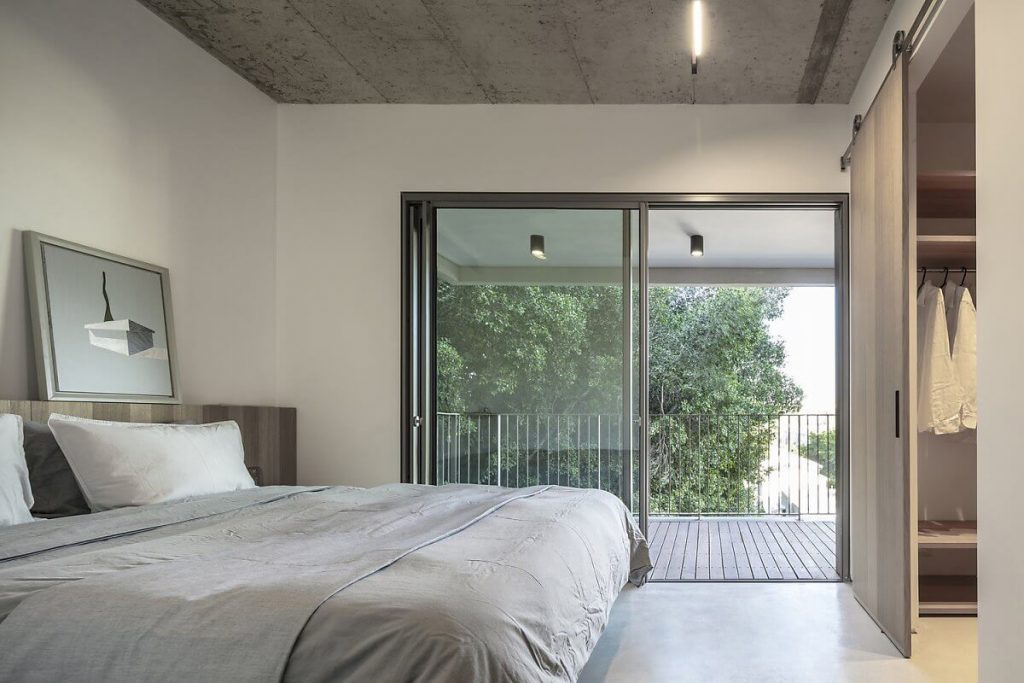
Tại phòng ngủ ta vẫn thấy nét đặc trưng của việc xây nhà tiết kiệm chi phí qua kiểu trần bê tông quen thuộc. Phòng ngủ được đặt ngay cạnh 1 ban công khác của căn nhà. Từ phòng này ta có thể nhìn thẳng ra không gian bên ngoài nhờ lớp cửa kính cường lực.
Xem thêm: Thiết kế nội thất chung cư park hill 80m2 180 triệu
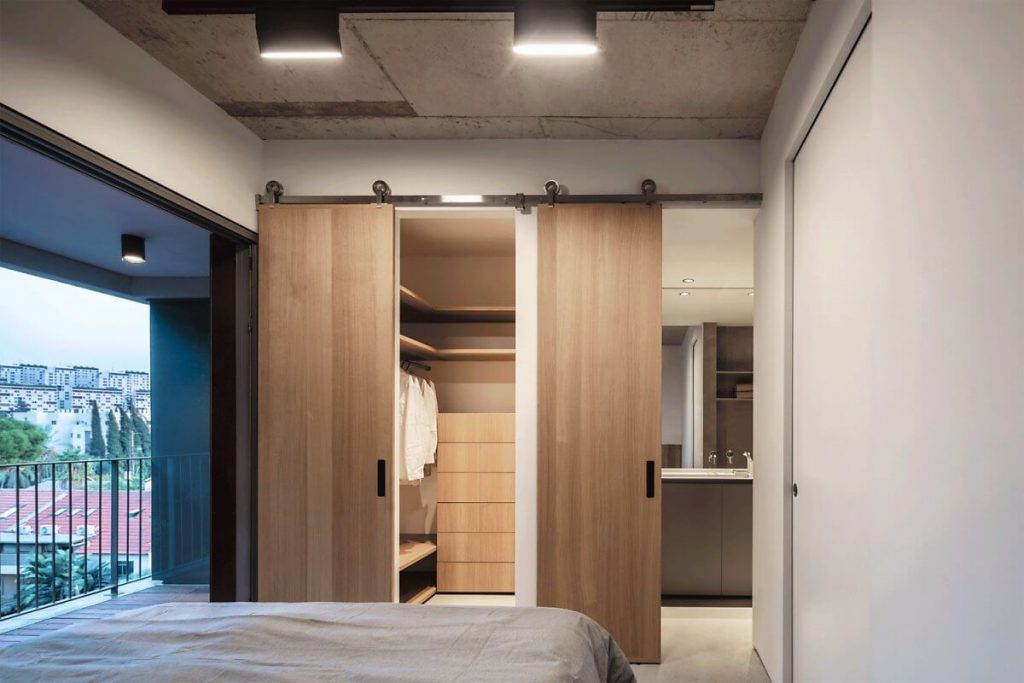
Hệ thống cửa kéo bằng gỗ là nơi để phân chia phòng ngủ với phòng thay đồ, cùng phòng vệ sinh.
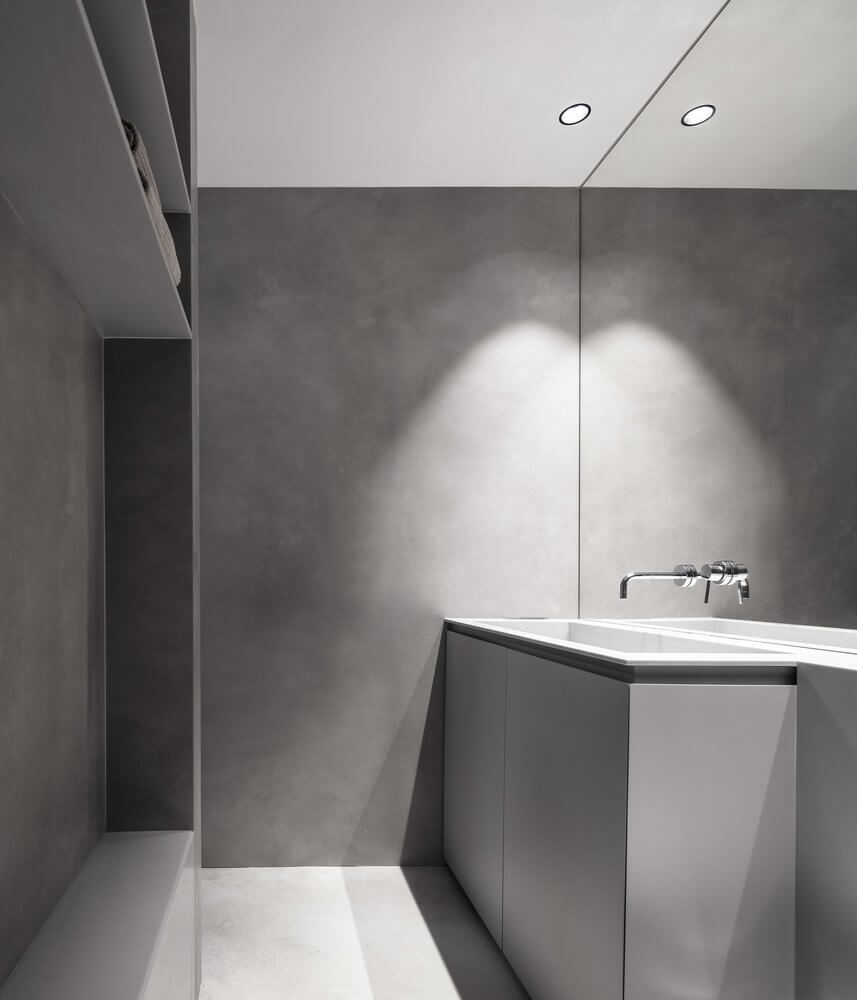
Phòng vệ sinh cũng tràn ngập tông màu bê tông của tường, của các giá đựng đồ là biểu hiện tiêu biểu cho lối xây nhà tiết kiệm chi phí. Tủ đựng lavabo âm gồm 2 cánh tủ cũng có thiết kế thô, rất đơn giản mà tiện ích.
CÔNG TY
XÂY DỰNG
MV – MỜI VÀO NHÀ TÔI
Hotline: 0908.66.88.10 – 09.0202.5707
Địa chỉ: 201 Bà Triệu, quận Hai Bà Trưng, Hà Nội
Email: gdmoivaonhatoi@gmail.com
Website:
https://moivaonhatoi.com/
Fanpage:
https://www.facebook.com/Thietkethicongnoithat.moivaonhatoi/
