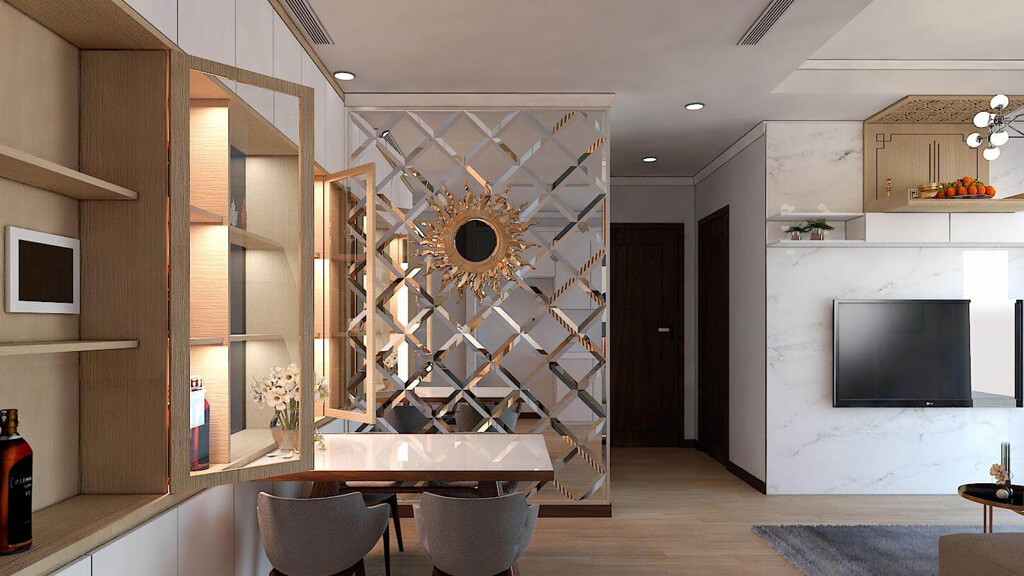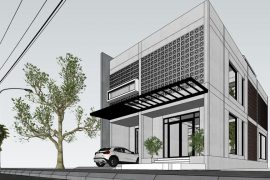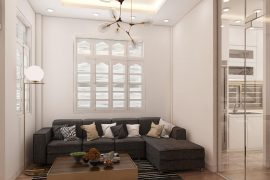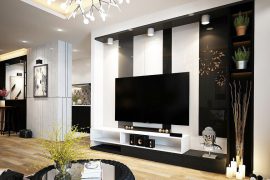KHÁCH HÀNG: ANH KIM
- Dự án: Chung cư Park 5
- Phong cách: tối giản, hiện đại, tiện nghi
Việc sở hữu một ngôi nhà chung cư với thiết kế nội thất đẹp , hiện đại nhưng vẫn không kém phần tiện dụng là mơ ước của nhiều quý khách hàng. Hiểu được điều đó đội ngũ KTS của MOIVAONHATOI đã dày công tỉ mỉ trong việc thiết kế nội thất chung cư Park 5 của anh Kim hiện đại , tinh tế.
Với việc lựa chọn nội thất với thiết kế đơn giản nhưng đầy đủ tiện nghi, chung cư park 5 hiện lên thật hiện đại, sang trọng với thiết kế 2 phòng ngủ tiện nghi. Cùng theo chân chúng tôi tìm hiểu thiết kế độc đáo trong trong căn hộ Park 5 này nhé!
thiết kế nội thất phòng khách – bếp chung cư park 5
Với căn hộ có diện tích vừa phải thì việc thiết kế phòng khách và bếp liền nhau sẽ tạo nên một không gian sinh hoạt rộng rãi. Cùng với việc lựa chọn đồ nội thất đơn giản nhưng đầy đủ tiện nghi sẽ là lựa chọn hoàn hảo cho không gian nơi đây.
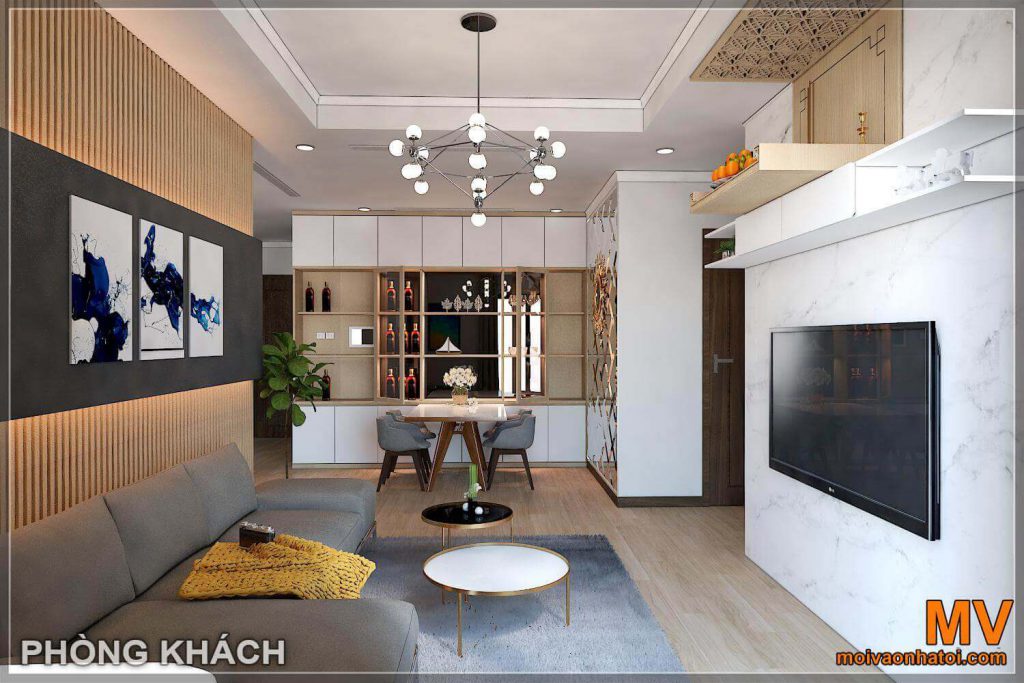
Nhìn tổng thể phòng khách và phòng ăn được thiết kế liền nhau với việc sử dụng màu sắc trung tính sáng giúp không gian nơi đây thêm phần hiện đại, sang trọng
phòng khách
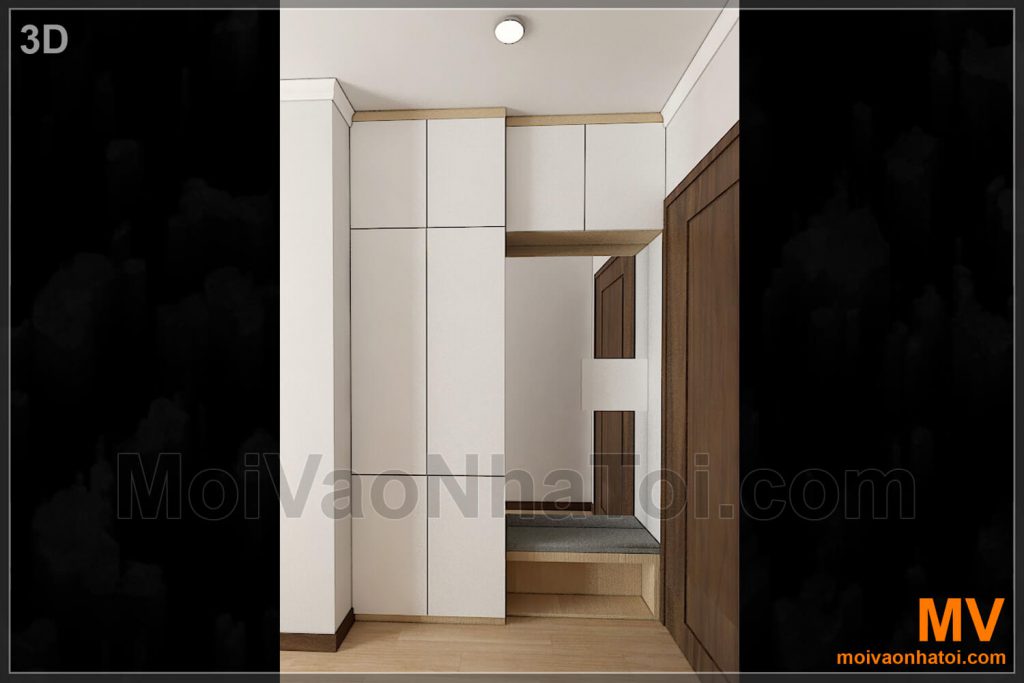
Ngay phía cửa vào là hệ thống tủ giày cùng thiết kế thêm gương tiện lợi cho việc sinh hoạt ra vào. Hơn nữa thiết kế gương luôn được lựa chọn cho những căn hộ hiện đại nhằm nới lỏng không gian thêm thoáng đãng.
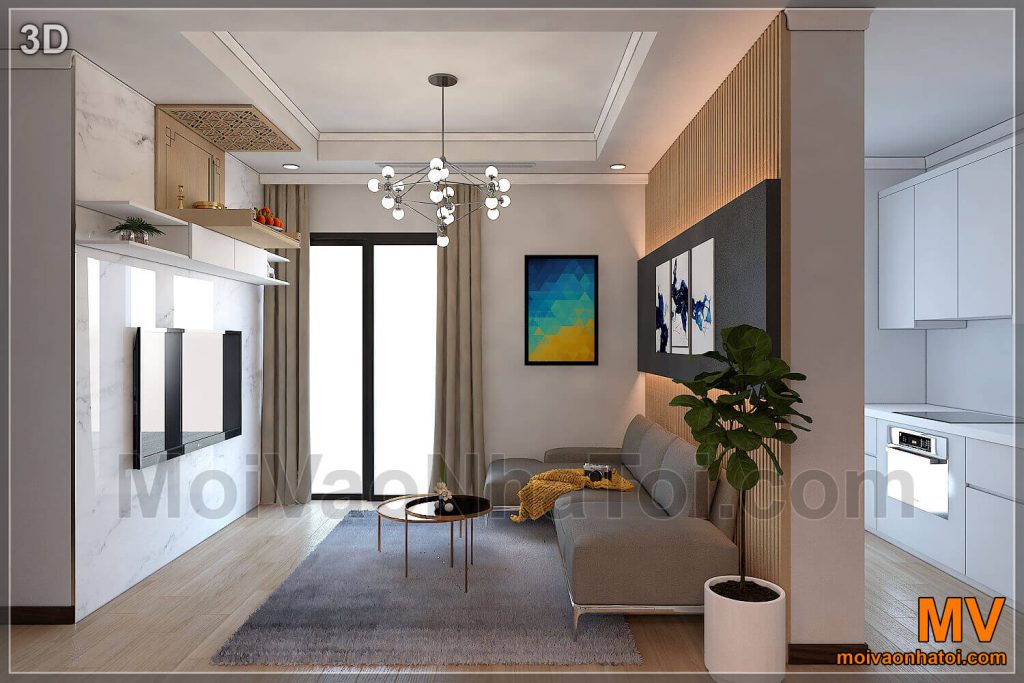
Phòng khách là nơi sinh hoạt chung của cả gia đình nên phải thoải mái và thoáng mát nhất. Hiểu được điều đó đội ngũ KTS của chúng tôi đã thiết kế phòng khách ngay cạnh ban công để cung cấp đầy đủ ánh sáng tự nhiên nhất cho căn phòng. Với nguồn ánh sáng tự nhiên, căn phòng sẽ luôn tươi sáng và tràn đầy sức sống.
Đệm sofa xám hình chữ I luôn được lựa chọn cho những căn phòng có diện tích nhỏ hẹp. Sofa đặt đối diện Tivi , bàn trà hình tròn thiết kế đơn giản cùng với thảm trải xám mềm mại mang đến không gian sinh hoạt thoải mái nhất cho gia chủ. Hơn nữa khéo léo trong việc thiết kế trần nhà thạch cao cao cấp lõm vuông tạo cảm giác về chiều cao giúp không gian thêm thoáng đãng. Đèn trần với thiết kế nhánh đơn giản vừa làm bừng sáng không gian, vừa là điểm nhấn sang trọng.
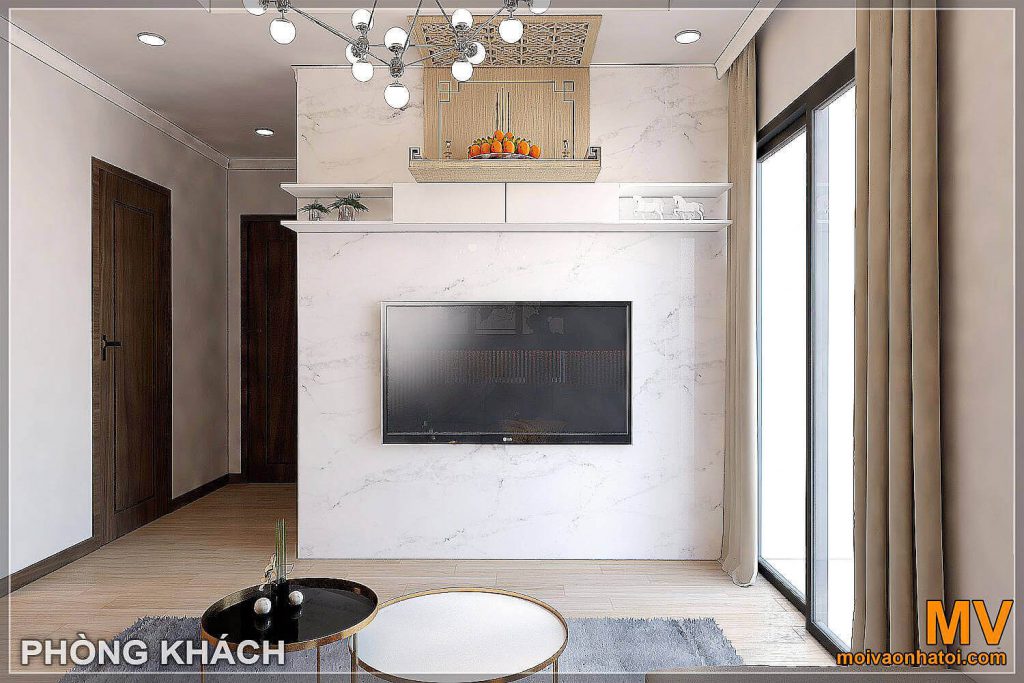
Thiết kế kệ bàn thờ trên cao vừa tối giản diện tích nhưng lại không làm mất đi sự uy nghiêm, trang trọng. Hơn nữa việc sử dụng ốp tường màu trắng họa tiết càng làm nổi bật lên nội thất.
phòng bếp-phòng ăn
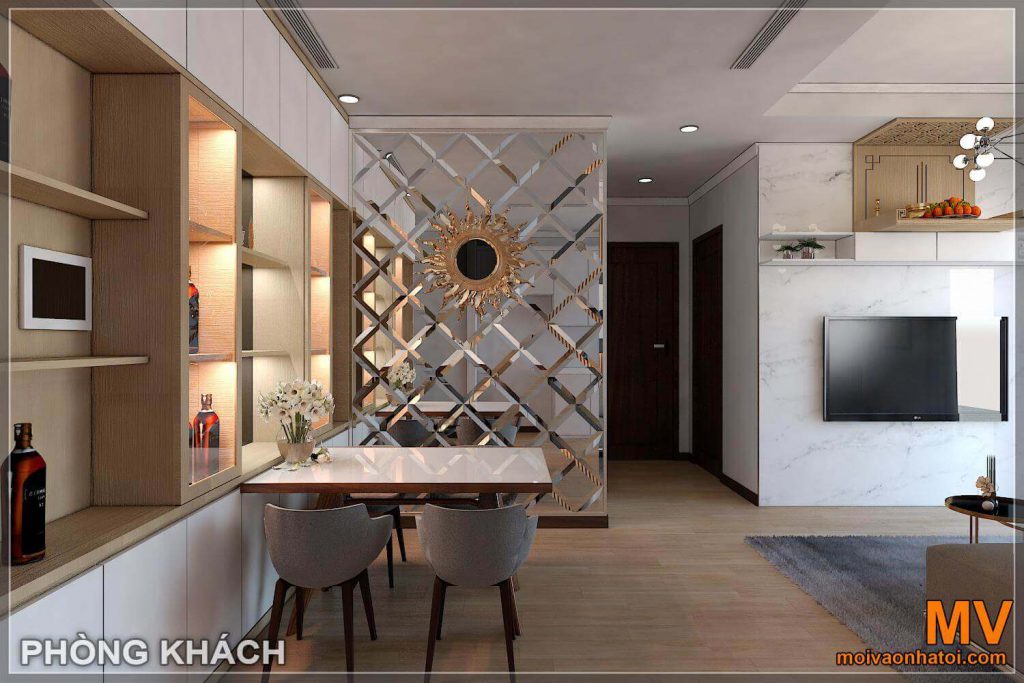
Phòng ăn được thiết đơn giản gồm một kệ tủ gỗ nhiều ngăn sát tường là sự tiện lợi cho trưng bày đồ dụng. Bàn ăn cũng được lựa chọn thiết kế đơn giản, đặc biệt thiết kế phòng ăn có thêm vách ngăn với họa tiết độc đáo giúp phân chia không gian, tạo nên cảm giác tách biệt nhưng vẫn thông thoáng.
thiết kế nội thất phòng ngủ master chung cư park 5
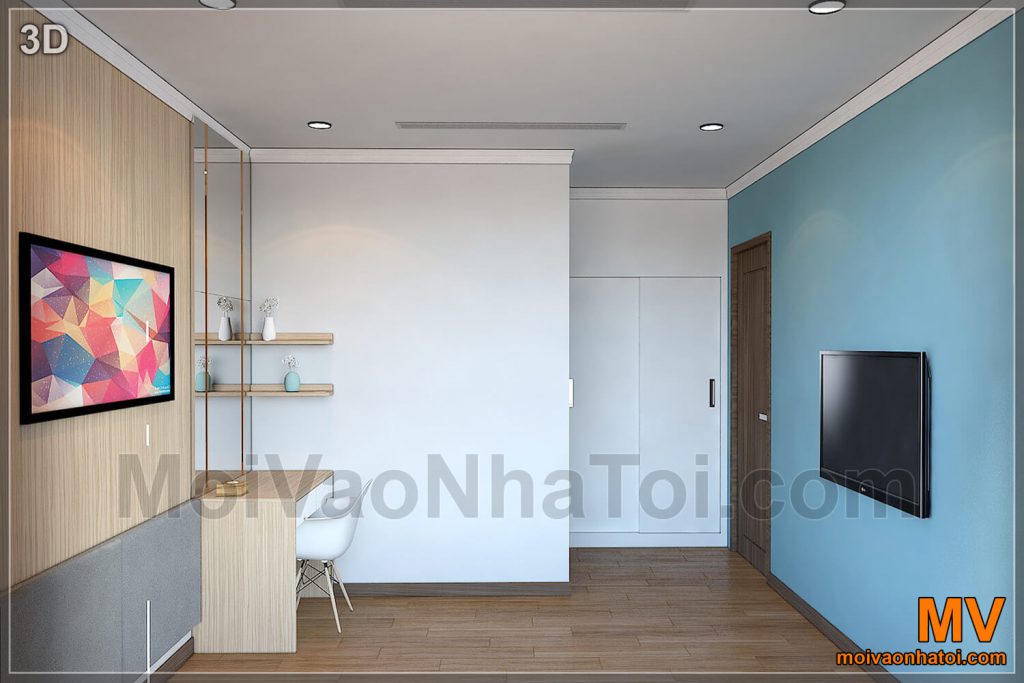
Phòng ngủ được thiết kế tối giản trong việc lựa chọn những đồ nội thất đơn giản nhưng vẫn đầy đủ công năng. Thiết kế lấy gam màu sáng làm chủ đạo tạo không gian thoáng đãng, trẻ trung, hiện đại. Ngay cửa vào là kệ tủ trắng kê sát tường. Việc lựa chọn tủ cùng màu trần giúp đánh lừa thị giác làm không gian thêm rộng mở. Bàn trang điểm chất liệu gỗ sáng thiết kế đơn giản cùng gương trắng giúp nới lỏng không gian và tiện nghi cho sinh hoạt của gia chủ. Lựa chọn nền gỗ sáng kết hợp với đồ nội thất gỗ luôn là sự lựa chọn hoàn hảo vừa mang đến sự tối giản vừa sang trọng, hiện đại.
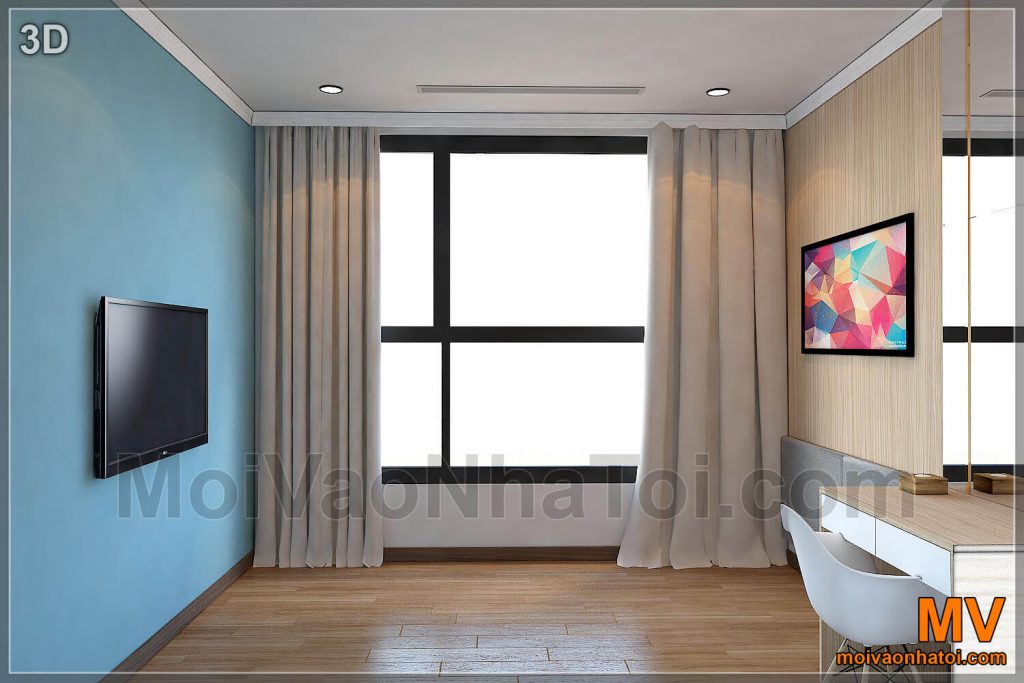
Thiết kế cửa sổ kính lớn giúp mang đến tối đa cho căn phòng luồng ánh sáng tự nhiên nhất, vừa cơi nới không gian, vừa thoải mái dễ chịu. Kết hợp thêm hệ thống rèm màu kem là sự mềm mại nhưng vẫn hài hòa với tổng thể căn phòng. Tranh treo tường họa tiết hình học mix ngẫu nhiên là điểm nhấn độc lạ, sáng tạo.
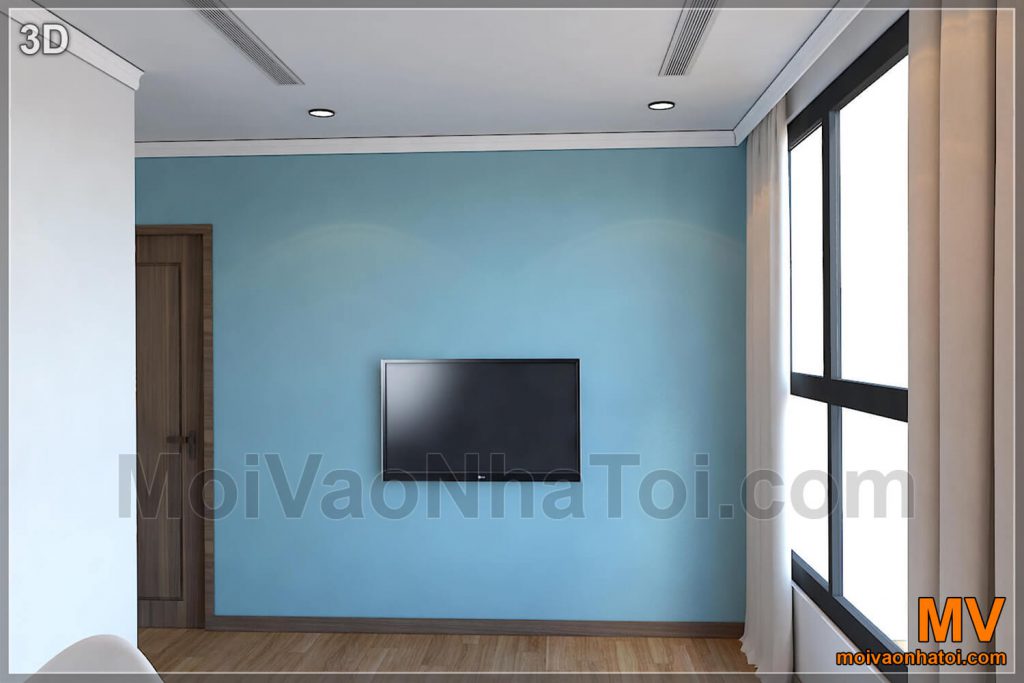
Sơn tường màu xanh nhẹ vừa giúp làm nổi bật đồ nội thất vừa mang đến không gian tươi mát cho căn phòng.
thiết kế nội thất phòng ngủ con chung cư Park 5
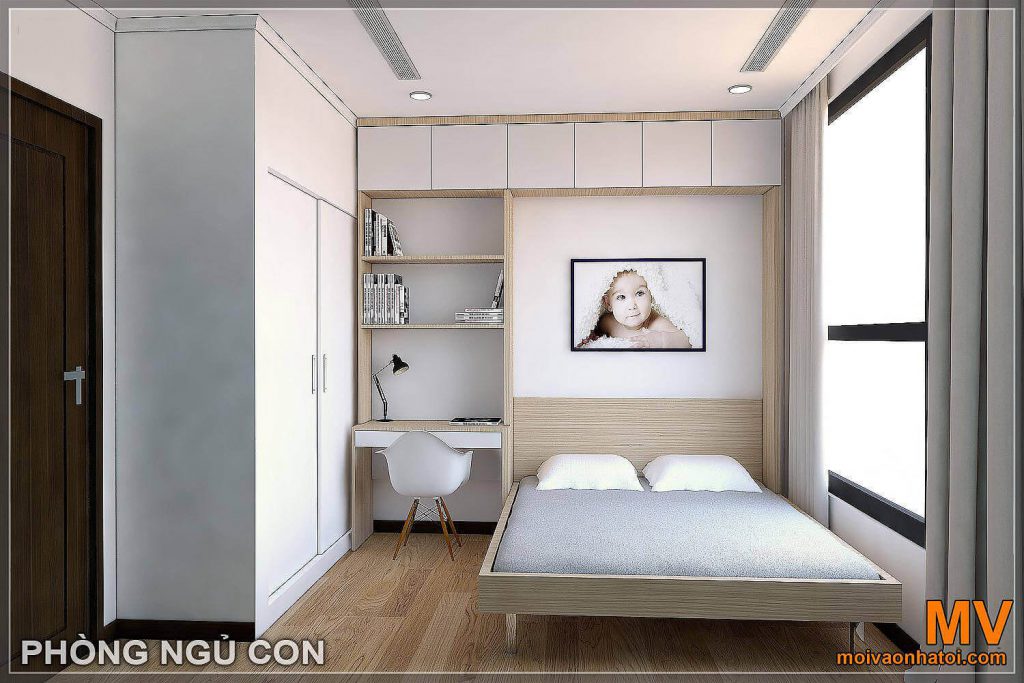
Với một không gian vừa phải, phòng ngủ con được thiết kế với gam màu trắng chủ đạo. Đội ngũ KTS của MOIVAONHATOI đã tỉ mỉ lựa chọn đồ nội thất sao cho tối giản nhưng vẫn đầy đủ tiện nghi. Vẫn là lựa chọn nội thất gỗ sang trọng: nền gỗ sáng, giường gỗ, bàn học gỗ đã mang đến một không gian thoáng đãng, hiện đại.
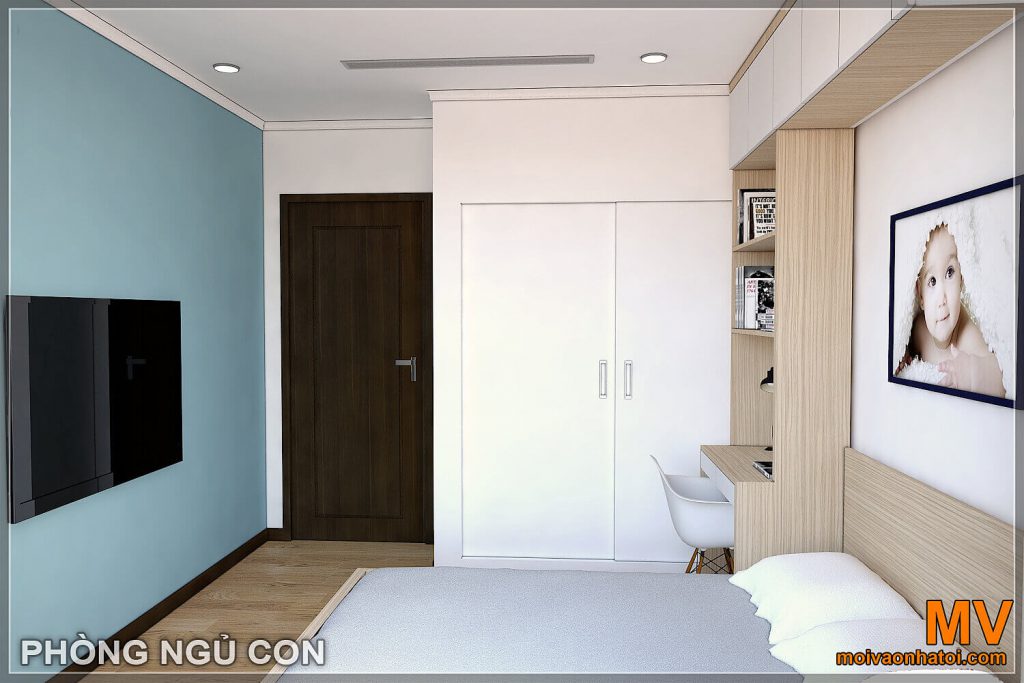
Thiết kế giường gỗ kê sát tường đối diện Tivi là không gian thư giãn, thoải mái nhất. Kệ tủ gỗ trắng cao kịch tường giúp đánh lừa thị giác tạo không gian thoáng đãng. Hệ thống đèn âm trầm làm bừng sáng thêm cho không gian.
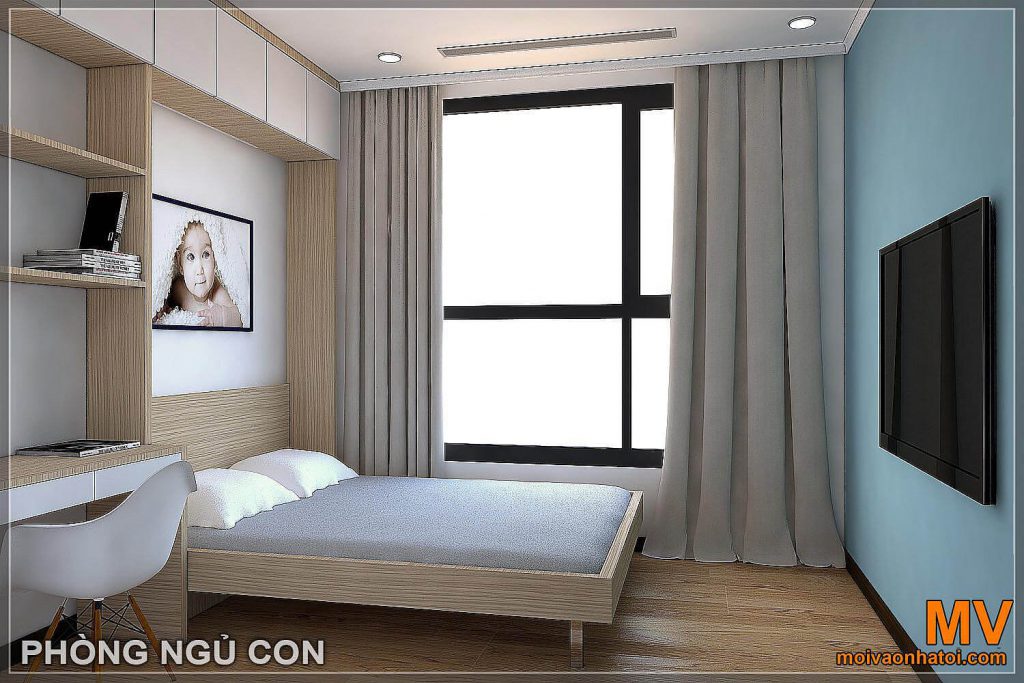
Bàn học gỗ đặt gần giường cùng hệ thống kệ đựng sách là không gian học tập, sáng tạo hoàn hảo, tiện nghi cho con trẻ. Thiết kế thêm tranh ảnh làm điểm nhấn cho không gian thêm phần sinh động. Hơn nữa việc vận dụng tối đa cửa sổ lớn, gian phòng sẽ luôn tươi sáng với nguồn ánh sáng tự nhiên, vừa giúp nới lỏng không gian. Trang trí thêm rèm cửa màu xám nhẹ mang đến sự mềm mại, ấm cúng cho căn phòng
Bạn có yêu thích thiết kế nội thất chung cư Park 5 với thiết kế 2 phòng ngủ độc đáo, lạ mắt này không ? Hãy liên hệ ngay với MOIVAONHATOI để được tư vấn thiết kế – thi công nội thất giá rẻ nhé!
Các bạn có nhu cầu thiêt kế
thi công nhà phố
, chung cư xin liên hệ:
CÔNG TY
XÂY DỰNG
MV – MỜI VÀO NHÀ TÔI
Địa chỉ: Ngõ 30/18 Tạ Quang Bửu, quận Hai Bà Trưng, Hà Nội
Hotline: 0908.66.88.10 – 09.0202.5707
Email: gdmoivaonhatoi@gmail.com
Website:
https://moivaonhatoi.com
