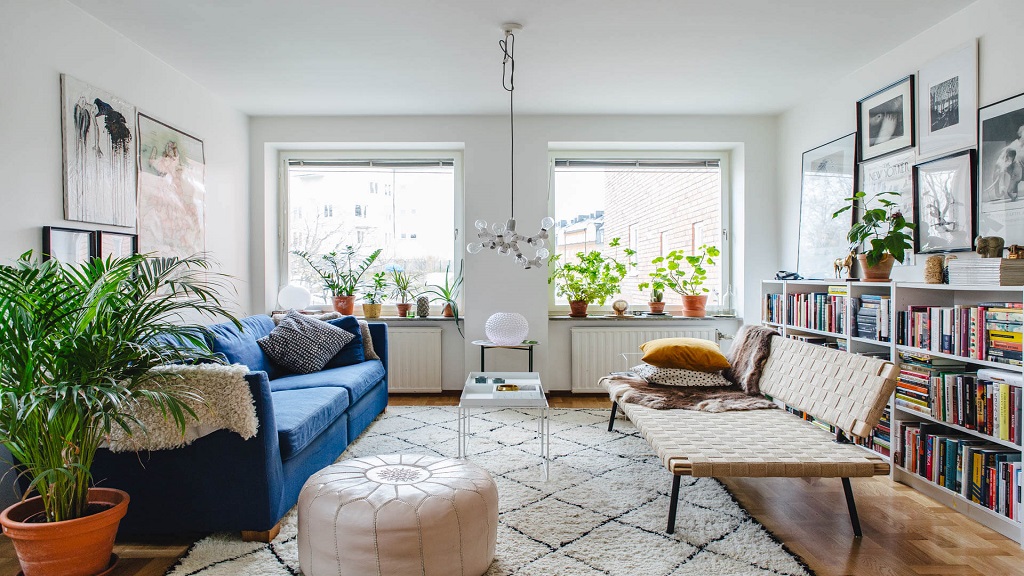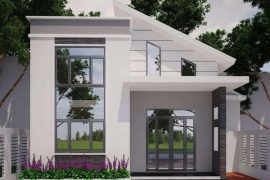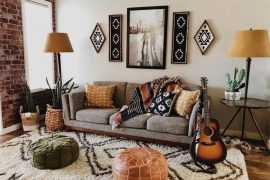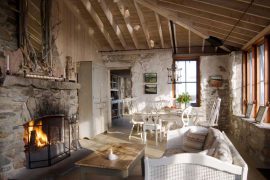Thiết kế mở là phong cách được sử dụng cho căn hộ này. Ngay khi bước vào căn hộ và không gian sinh hoạt chung có bạn sẽ thấy có chút choáng ngợp với rất nhiều các đồ trang trí decor từ những góc nhỏ nhất của căn hộ cùng lượng ánh sáng lớn do có thiết kế mở
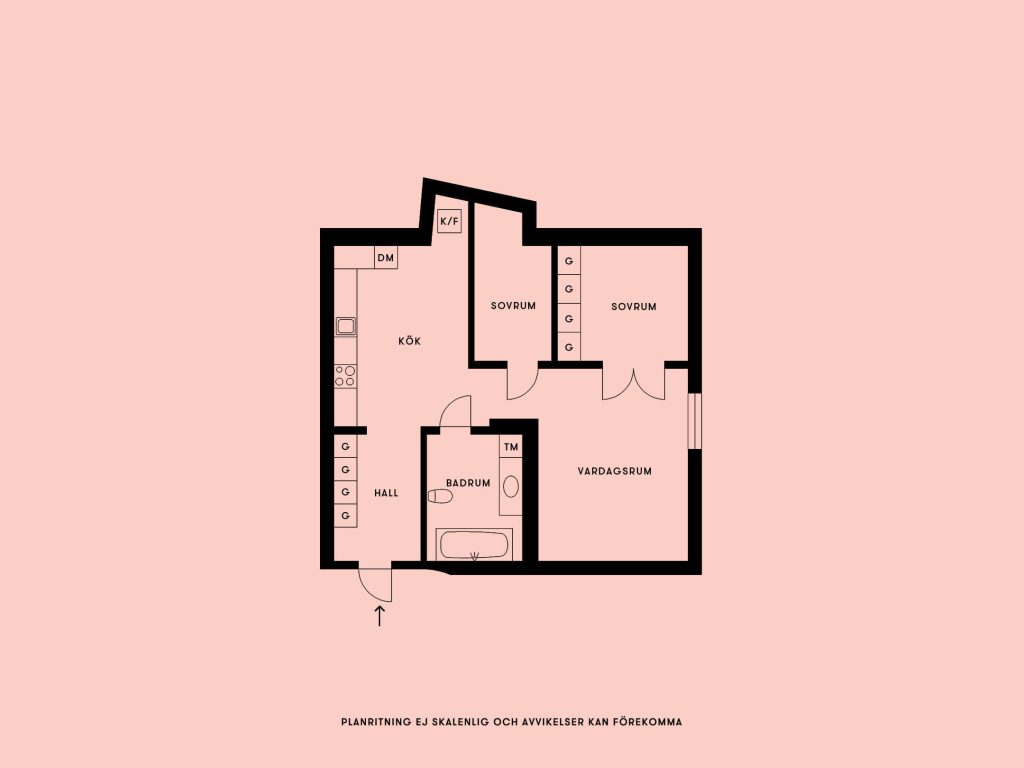
Toàn cảnh mặt bằng kiến trúc của căn hộ với thiết kế mở một phòng khách, hai phòng ngủ , một gian bếp và một nhà vệ sinh chung rất phù hợp với những cặp vợ chồng trẻ mới cưới.
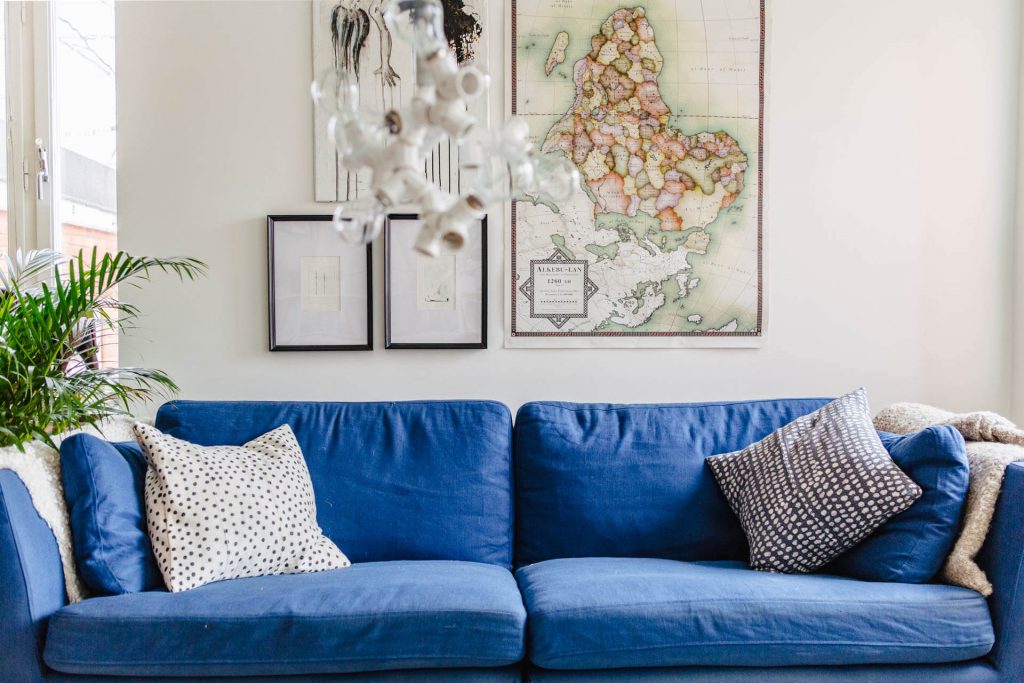
Phòng khách được trang bị một bộ sofa màu xanh nước biển rất nổi bật phía sau có đặt vài bức tranh trang trí nổi bật là bức tranh hình bản đồ rất ấn tượng và bắt mắt đem lại chút thiết kế mở cho không gian.
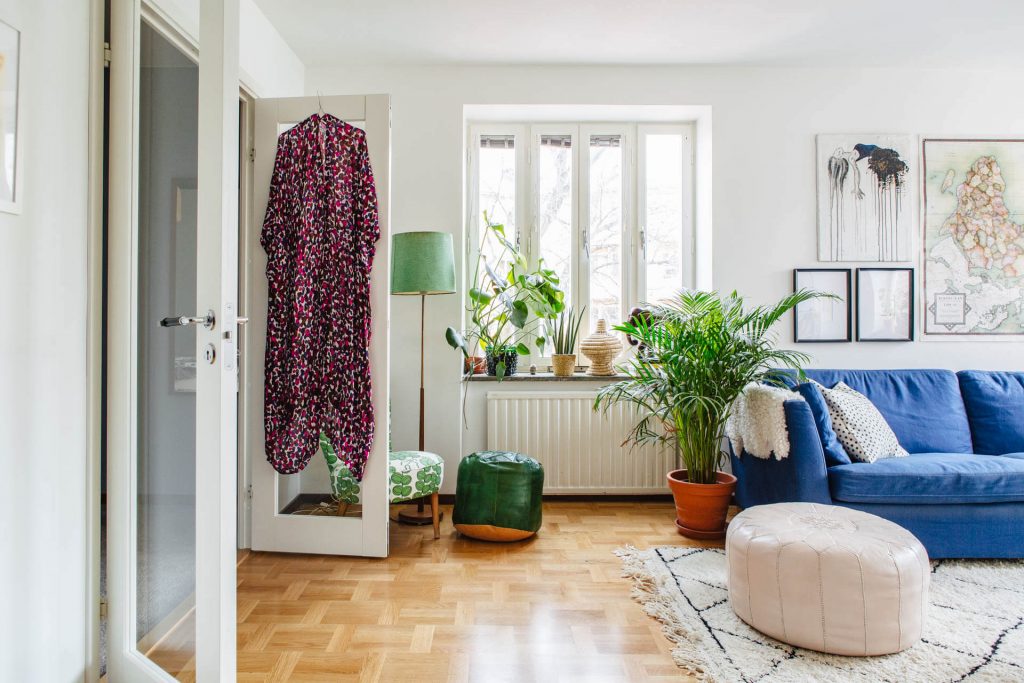
Vì là phong cách thiết kế mở nên gia chủ đã sắp đặt đồ nội thất tối ưu nhất để có thể đặt ba cửa sổ lớn ở phòng khách đem lại sự thông thoáng cũng như đảm bảo tính đối lưu cho căn hộ. Ngoài ra có thể thấy rất nhiều chậu cây xanh lớn nhỏ trong phòng khách giúp tăng không gian xanh cho căn hộ.
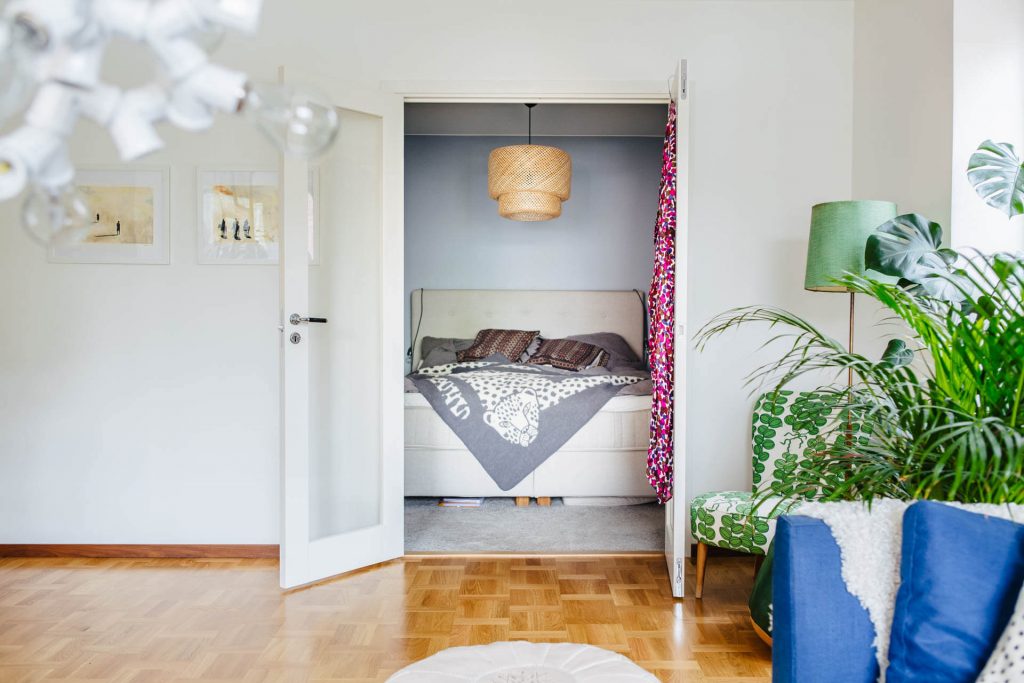
Nhìn từ ngoài vào phòng ngủ chính có thể thấy nổi bật với cửa làm bằng kính đem lại không gian thiết kế mở cho gian ngủ, và tất nhiên bên trong có trang bị rèm kéo có thể kéo vào vẫn đảm bảo tính riêng tư khi cần.
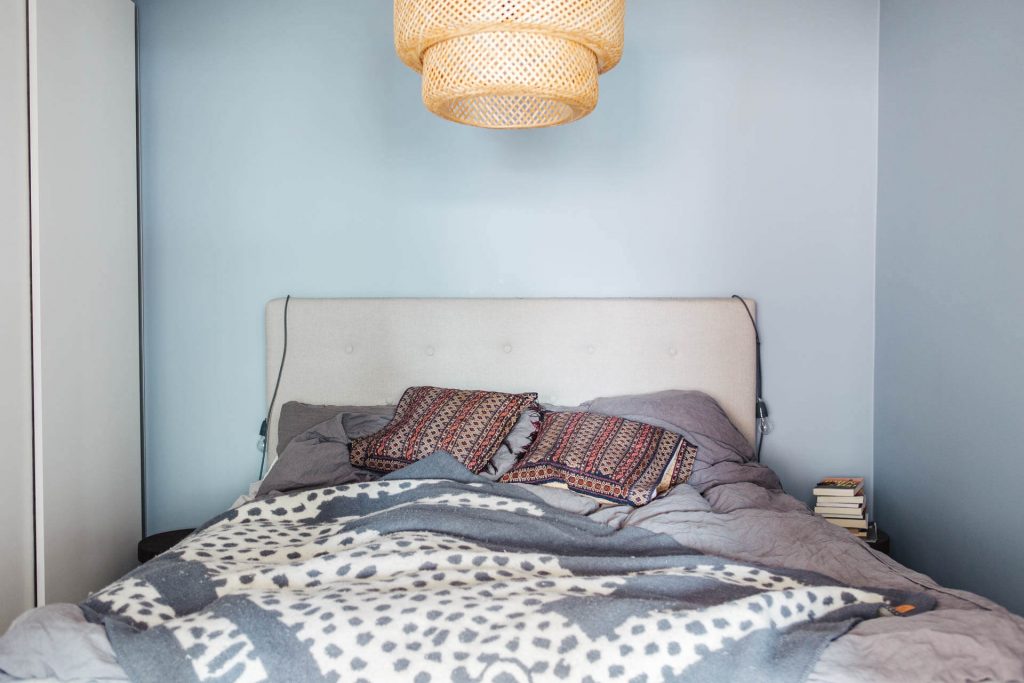
Tiến vào trong có thể thấy không gian diện tích không quá lớn nên gia chủ chỉ đặt một giường và bên cạnh là tủ quần áo có thể tích lớn kê kịch trần đảm bảo đáp ứng tốt nhu cầu cơ bản của chủ nhân căn hộ.
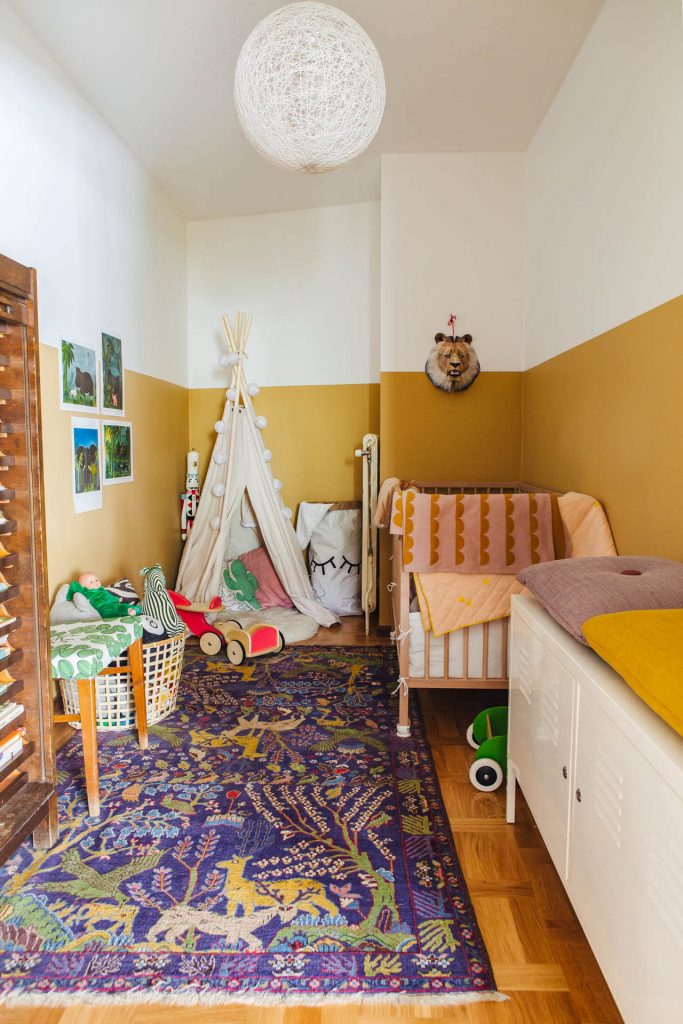
Tiếp đến là phòng ngủ phụ nhìn qua có thể thấy đây là phòng ngủ cho con nhỏ nên sơn màu vàng ấm áp và có đặt một giường ngủ cho bé kế sát tường, phía dưới được trải một tấm thảm lớn gần hết diện tích phòng để làm không gian vui chơi cho trẻ.
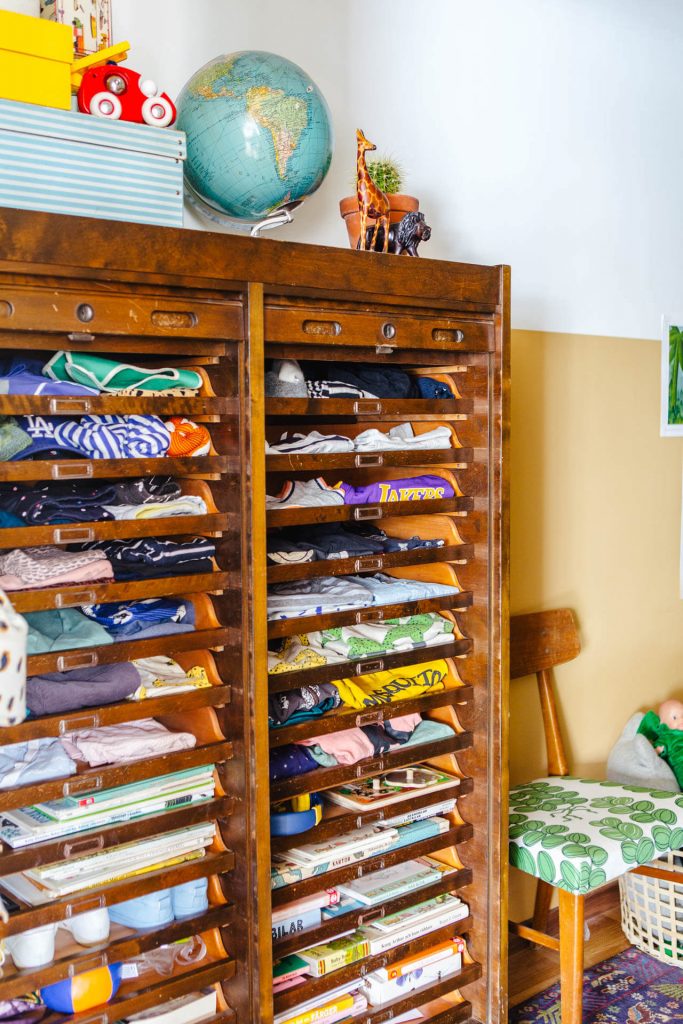
Phía góc tường cạnh cửa ra vào có đặt một tủ quần áo thiết kế rất độc đáo, thay vì tủ treo như bình thường thì quần áo được gấp gọn gàng cho vào các ngăn tủ có thể kéo ra vào rất phù hợp với trẻ nhỏ.
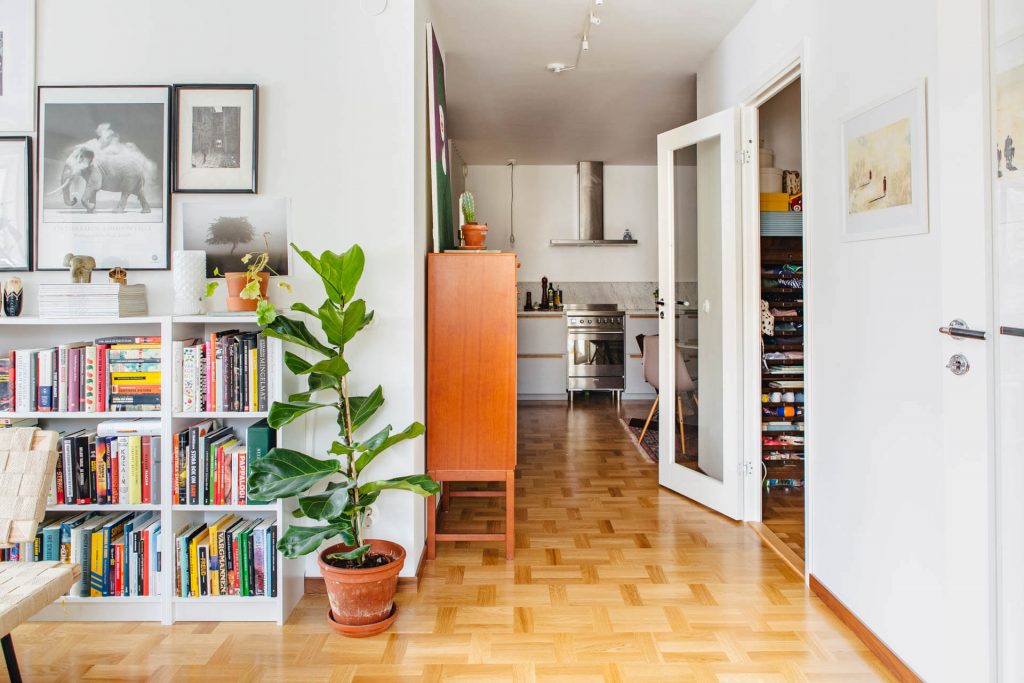
Hành lang đi lại tiến vào gian bếp khá rộng rãi do có định hướng thiết kế mở cho căn hộ. thành thật mà nói thì gia chủ rất chăm chút cho căn hộ của mình bằng việc đặt rất nhiều đồ decor trang trí từ nhỏ tới lớn, phía tường có đặt một giá sách được sắp xếp gọn gàng vừa là trang trí cho không gian bớt trống trải vừa là kệ để đồ tối ưu rất tốt công năng sử dụng căn hộ.
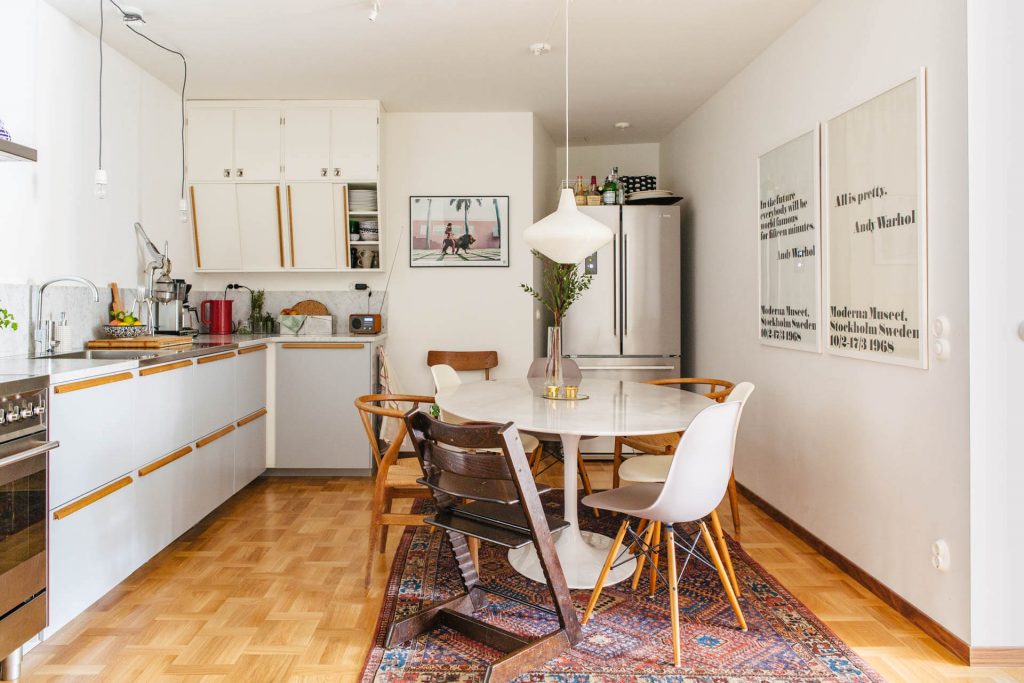
Không gian bếp được thiết kế mở, ở giữa có đặt một bàn ăn nhỏ, ngay phía trên là một bóng đèn decor thả dài từ trên trần xuống khá tinh tế, cạnh tường là hai bức tranh slogan trang trí ấn tượng. Đặc biệt có thể thấy chiếc tủ lạnh thể tích lớn hai cửa được thiết kế đặt âm tường rất thông minh và tối ưu diện tích không gian bếp.
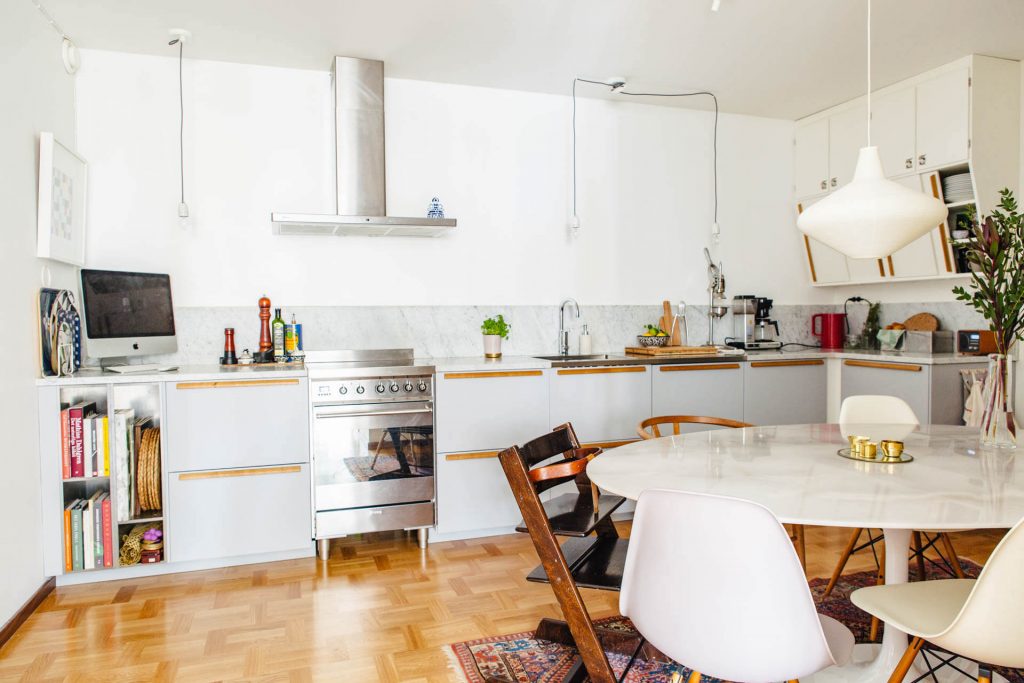
Toàn bộ tủ đựng đồ được thiết kế hình chữ L với chất liệu là gỗ công nghiệp được kê kịch trần và bề mặt bóng giúp cho việc vệ sinh dễ dàng cũng như đem lại thẩm mỹ cao. Ngoài ra gian bếp còn được trang bị lò nướng và bếp từ ngay phía trên là máy hút mùi giúp cho không gian được thông thoáng và không gây ám mùi sau khi sử dụng.
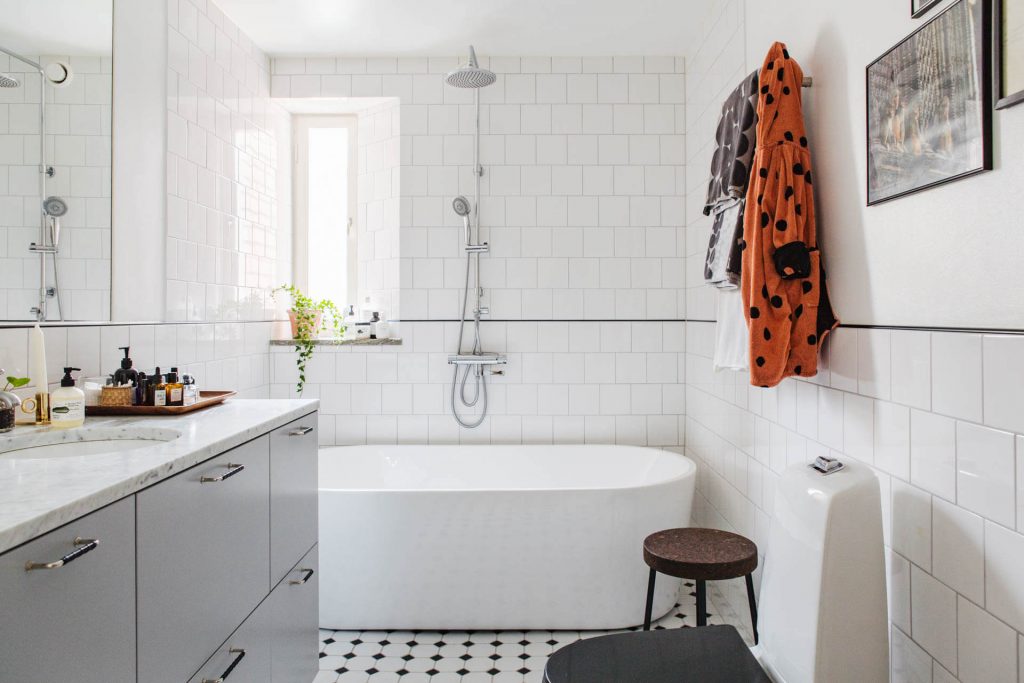
Nhà vệ sinh sử dụng gam màu chủ yếu là màu trắng cùng tông màu với các thiết bị vệ sinh đem lại sự sạch sẽ và sang trọng. Đặc biệt có thể thấy là bồn tắm lớn cùng vòi tắm đứng rất hiện đại và sang trọng.
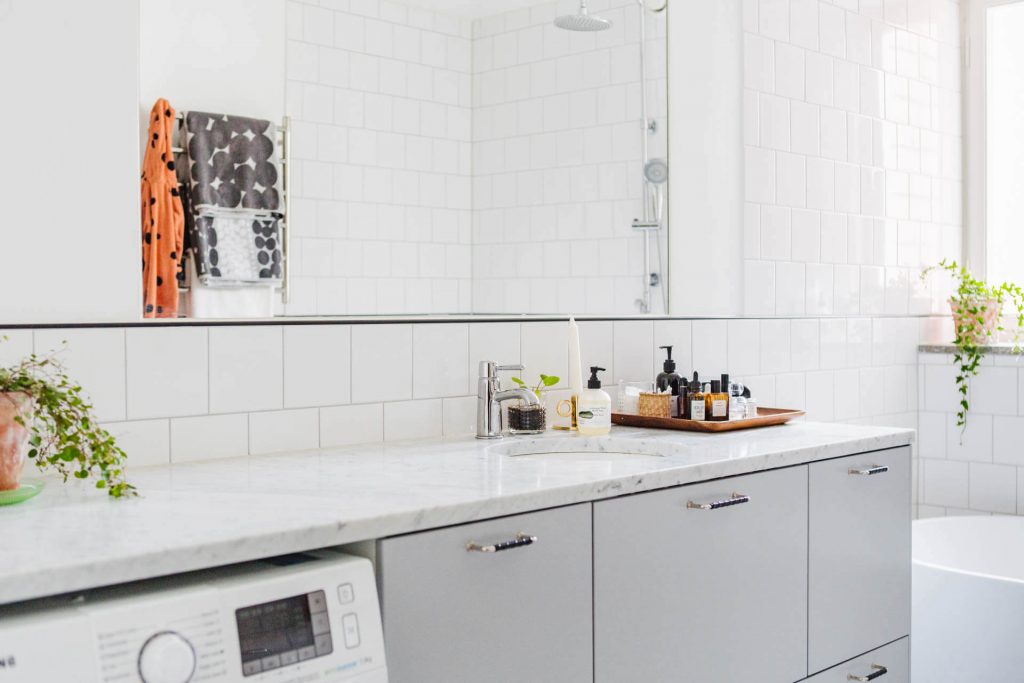
Phía cạnh tường được đặt một tủ đựng đồ và máy giặt đặt âm bên trong. Để có thiết kế mở rộng rãi ngay bên trên gia chủ đặt một tấm gương chạy dài một cạnh tường đem lại cảm quan diện tích lớn.
CÔNG TY
XÂY DỰNG
MV – MỜI VÀO NHÀ TÔI
Hotline: 0908.66.88.10 – 09.0202.5707
Địa chỉ: 201 Bà Triệu, quận Hai Bà Trưng, Hà Nội
Email: gdmoivaonhatoi@gmail.com
Website:
https://moivaonhatoi.com/
Fanpage:
https://www.facebook.com/Thietkethicongnoithat.moivaonhatoi/
