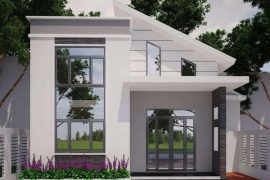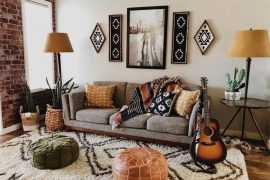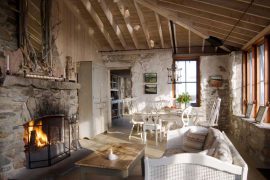Trần sảnh, trần thư viện, trần triển lãm tranh, cần diện tích rộng. Kết cấu vững chắc đã khó, mà để đẹp lại càng khó hơn. Các mẫu sau đây là sự tham khảo tuyệt vời cho công trình kiến trúc này
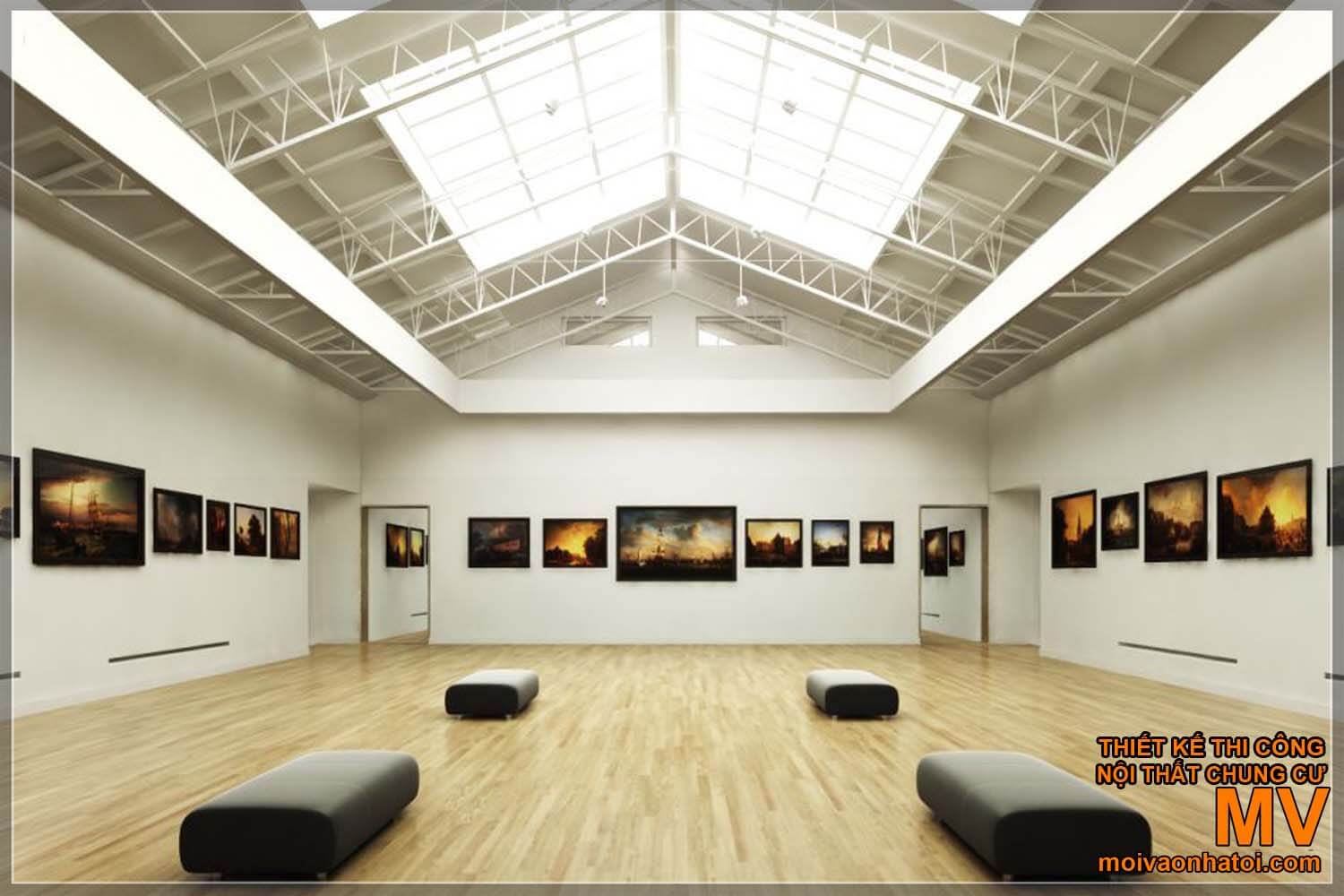
Một phòng trưng bày tranh được thiết kế đơn giản nhưng hiệu quả: ánh sáng tự nhiên được đưa vào từ phần mái chóp đem lại hiệu ứng về ánh sáng cao nhất tới những bức tranh. Phần sàn được lát bằng gỗ tạo vẻ thân thiện, yên bình rất hợp với không khí phòng tranh. Ngoài ra nội thất phòng tranh còn có ghế bệt bọc da đơn giản và tiện lợi giúp khách có thể ngồi hàng giờ để ngắm các tác phẩm nghệ thuật, đây là điểm nổi bật của công trình kiến trúc này
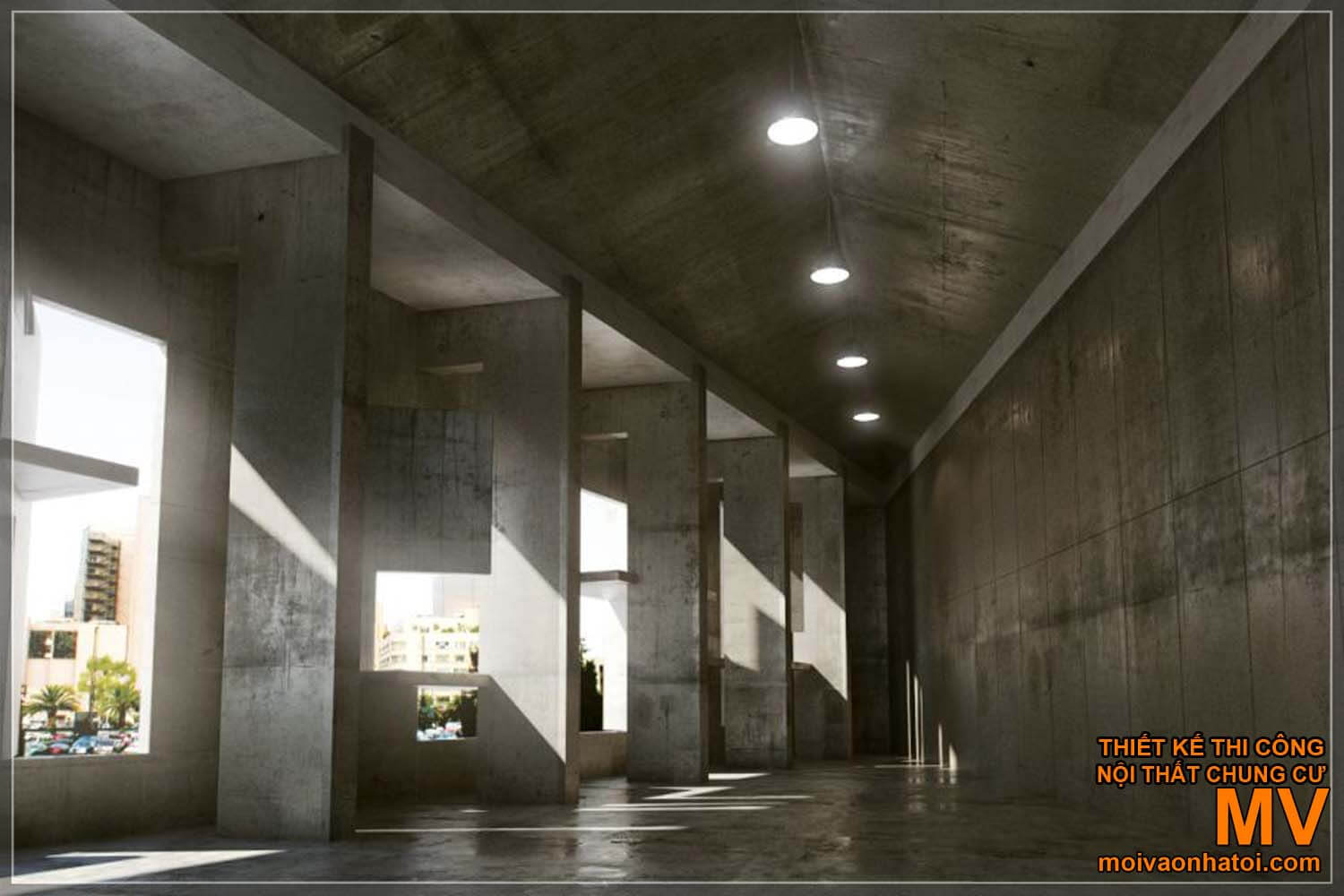
Không gian sảnh đơn giản bằng bê tông không trát có thể sử dụng trong các nhà máy, xí nghiệp lớn. Tường với các ô cửa lớn để mở làm cho không gian thông thoáng và rộng rãi. Công trình kiến trúc này chắc chắn, đủ công năng cần thiết.
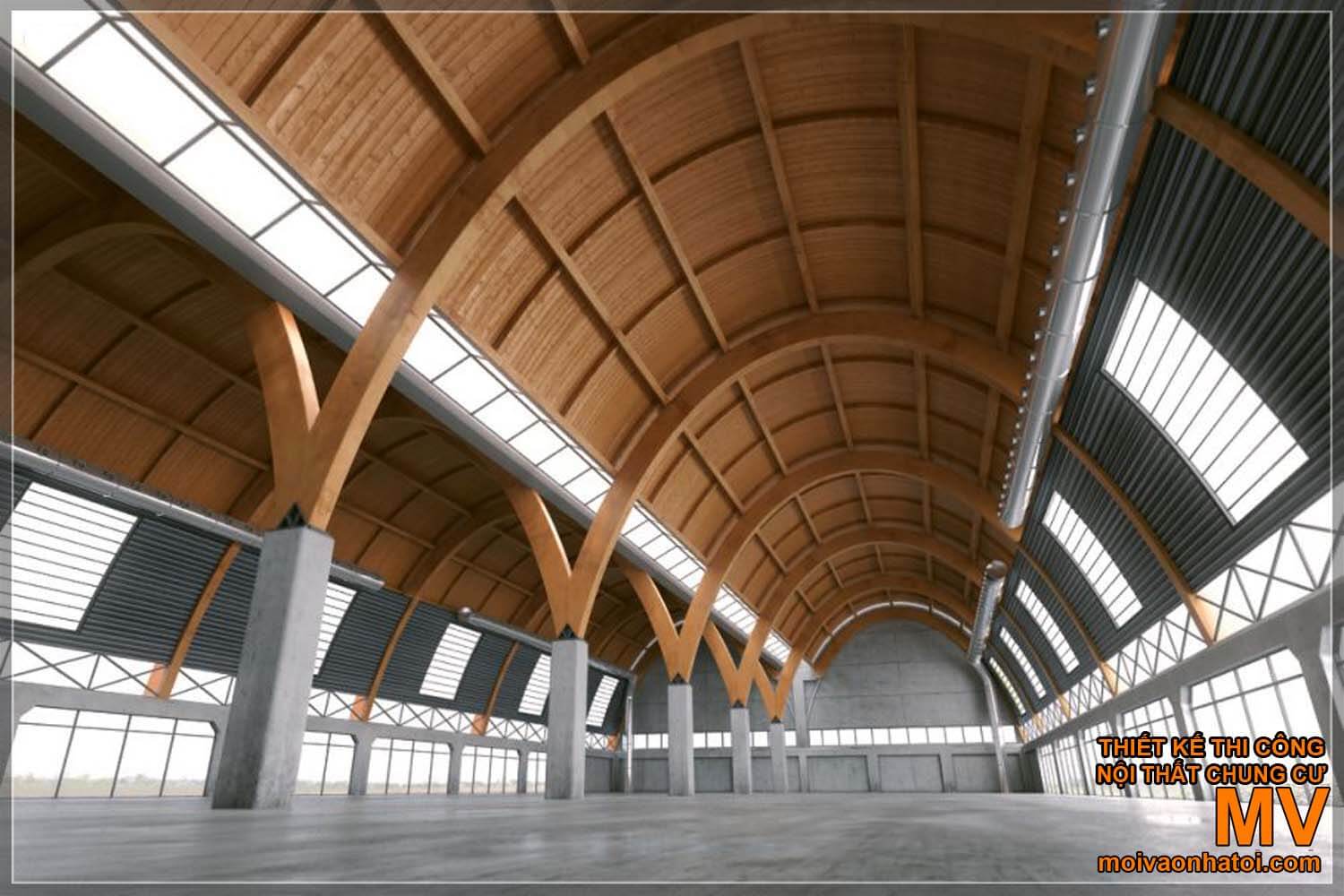
Đại sảnh này được thiết kế với điểm nhấn là phần mái hình vòm. Ánh sáng tự nhiên được tận dụng tối đa nhờ việc sử dụng các tấm kính ở cac bức tường và một phần của mái. Điểm đặc biệt của mẫu đại sảnh này là phần lớn của lớp trần hình vòm được ốp gỗ cách điệu tạo vẻ cổ kính, uy nghiêm những vẫn mang nét mềm mại, uyển chuyển vốn có.
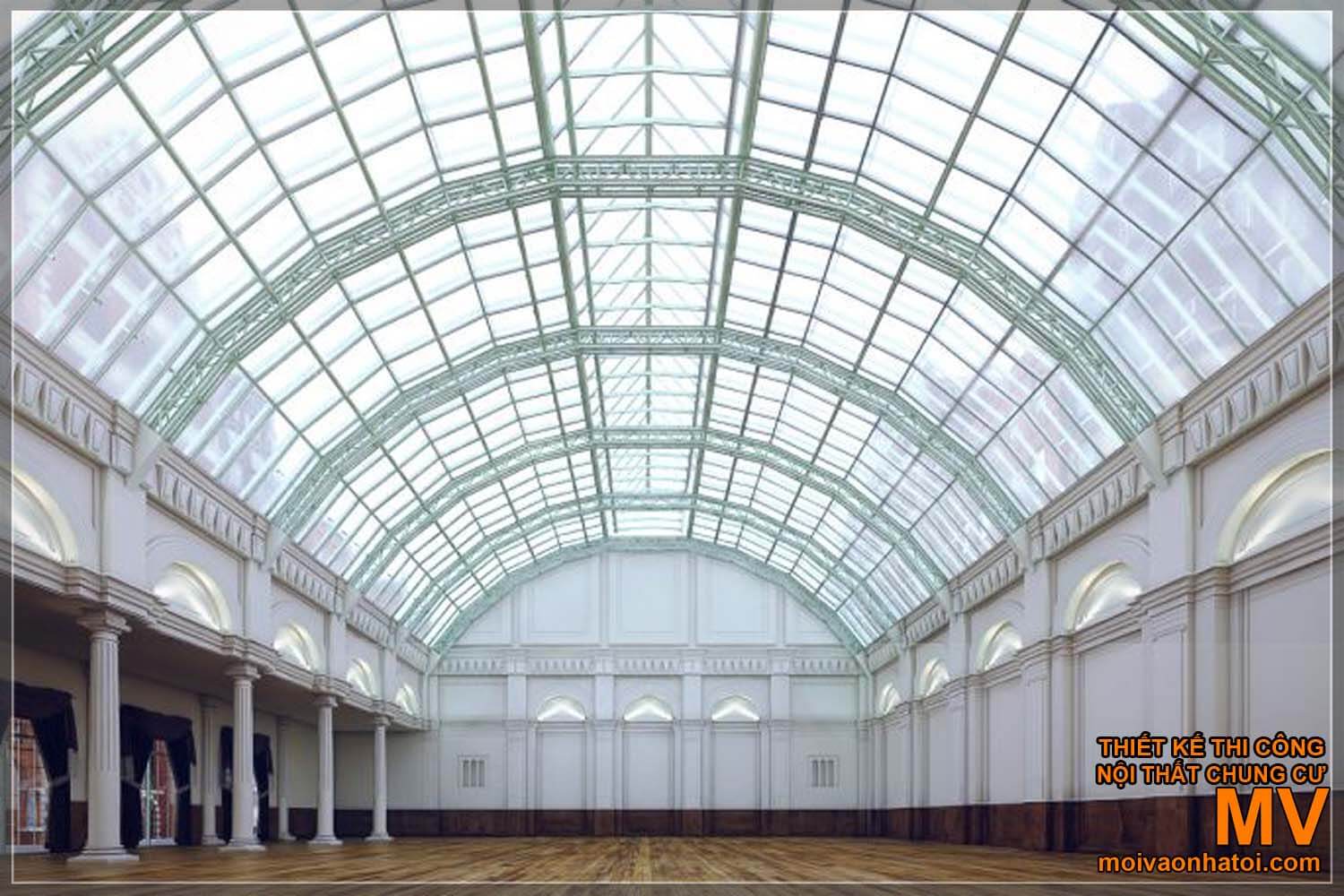
Không gian trưng bày tranh đẹp kiến trúc Italy,không gian sảnh được thiết kế bằng trần kính và sàn gỗ phù hợp cho những phòng trưng bày tranh, hoặc các tác phẩm nghệ thuật.
Xem thêm: Thiết kế thi công nội thất văn phòng 350m2 đơn giản tiết kiệm mà vẫn đẹp
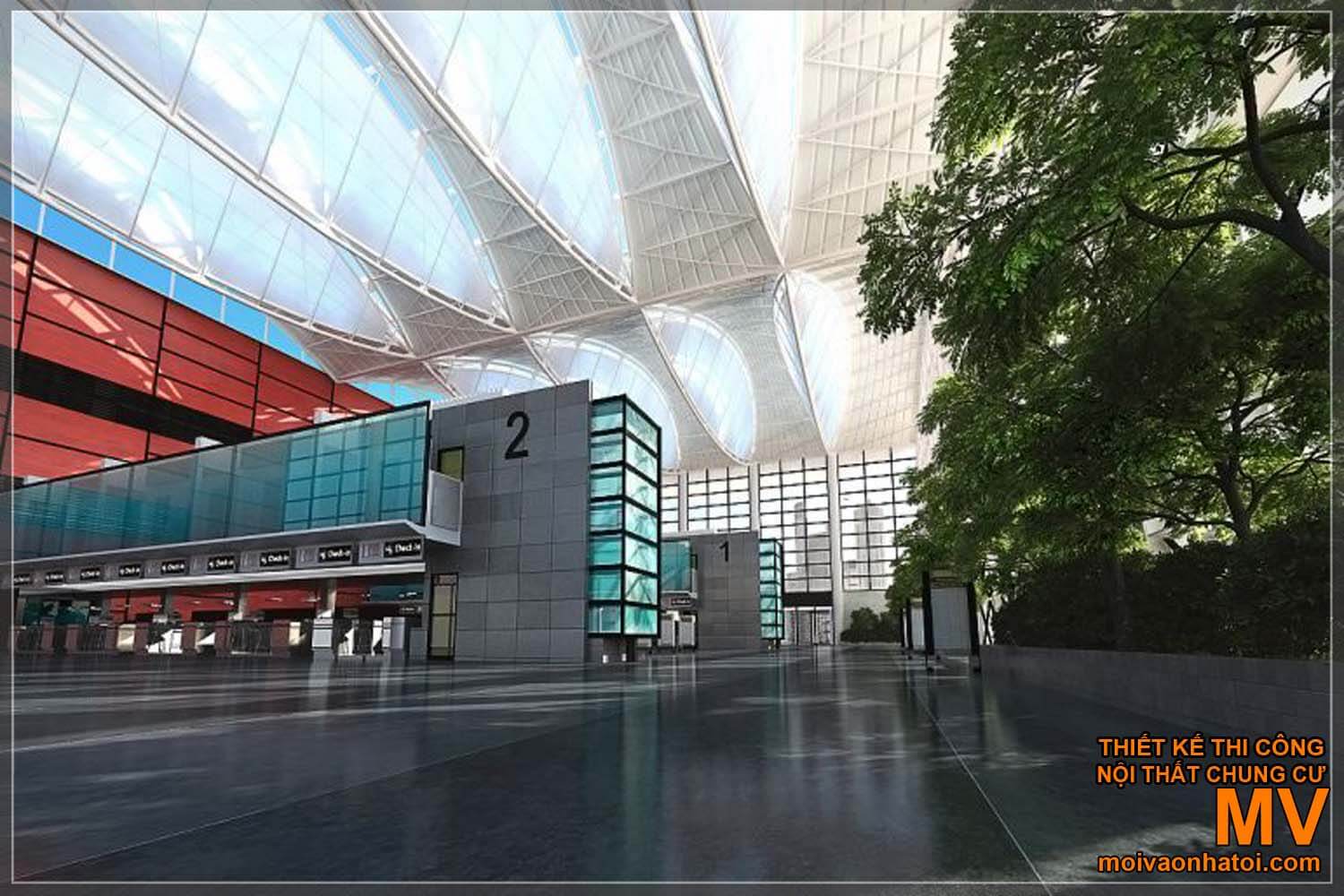
Mẫu thiết kế ở sảnh lớn phù hợp với sân bay, sân vận động lớn với phần trần được thiết kế công phu, hiện đại để đón ánh sáng một cách linh hoạt với các cánh mở – đóng, soi xuống phần gạch ốp sàn sang trọng, không thể không nhắc tới đó là hàng vườn cây được bố trí hợp lý bên cạnh đem lại không gian thiên nhiên thoáng mát cho những nơi công cộng tập trung đông người như thế này.
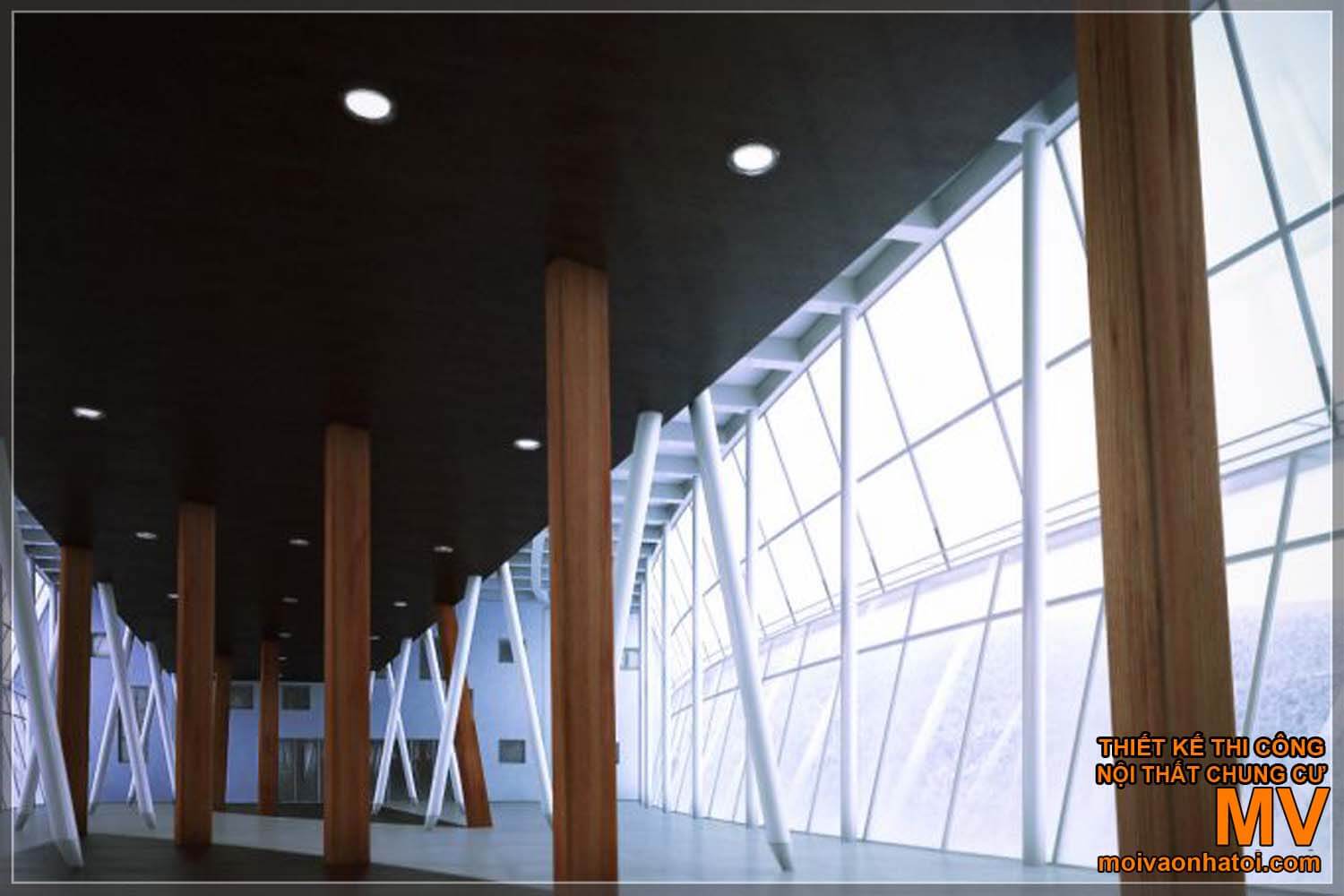
Không gian sảnh được thiết kế một cách bắt mắt với phần trần thạch cao màu đen, nổi bật cùng đèn âm trần trải khắp, cùng cột trụ trần bằng gỗ vừa đem đến vẻ lịch lãm, sang trọng vừa tạo sự gần gũi, thân thuộc. Công trình mang kiến trúc này giúp lấy được nhiều ánh sáng tự nhiên.
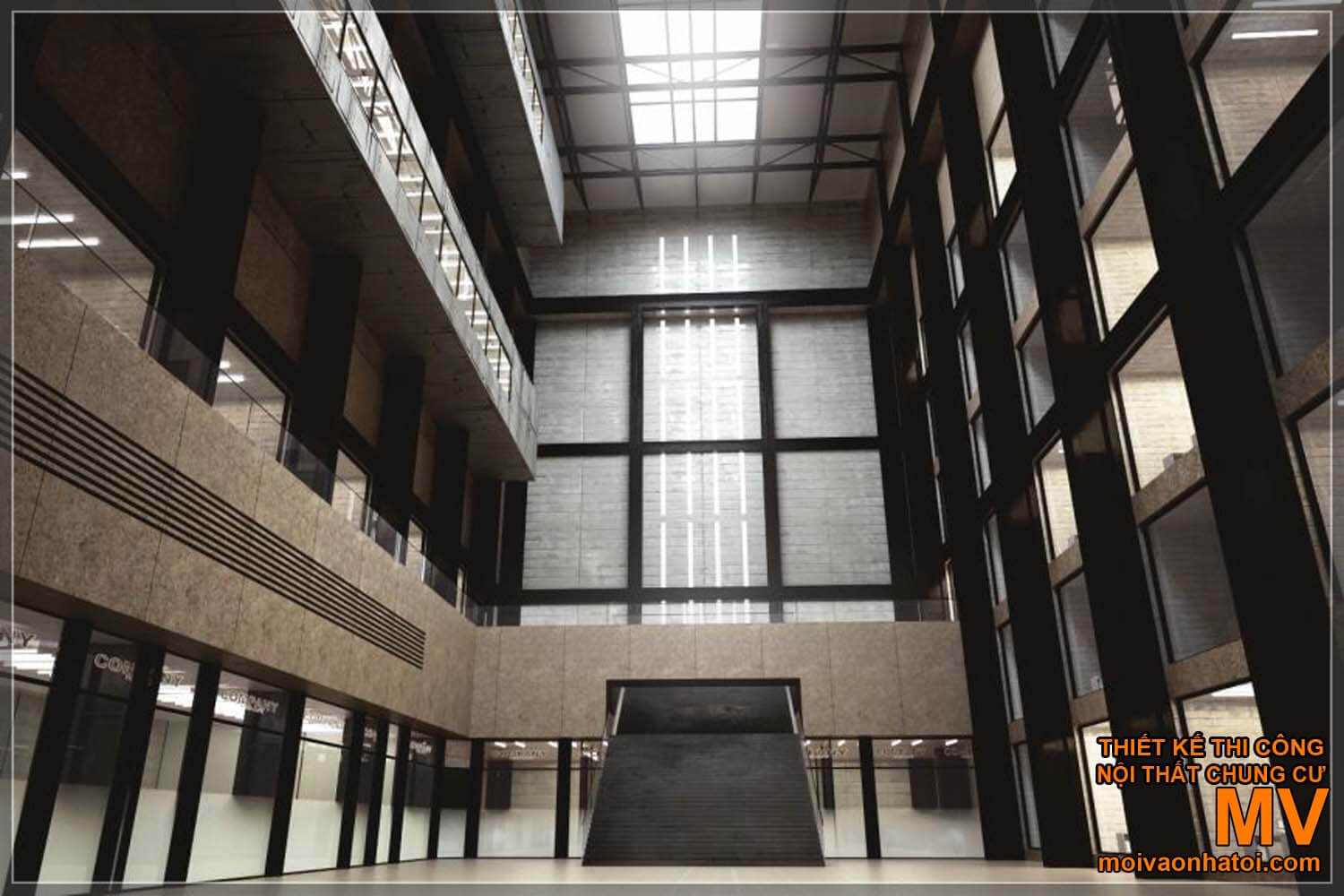
Đây là mẫu đại sảnh phù hợp và phổ biến trong kết cấu tòa nhà của các công ty, tập đoàn lớn. Màu sắc của không gian phù hợp với môi trường văn phòng làm việc. Nội thất được chia thành các tầng với nhiều phòng được bài trí giống nhau. Ánh sáng tự nhiên được tận dụng với phần giếng trời lớn hình chữ nhật chạy dọc chiều dài của phần mái tòa nhà. Vật liệu kính được sử dụng nhiều trong kết cấu của đại sảnh này giúp không gian được mở rộng.
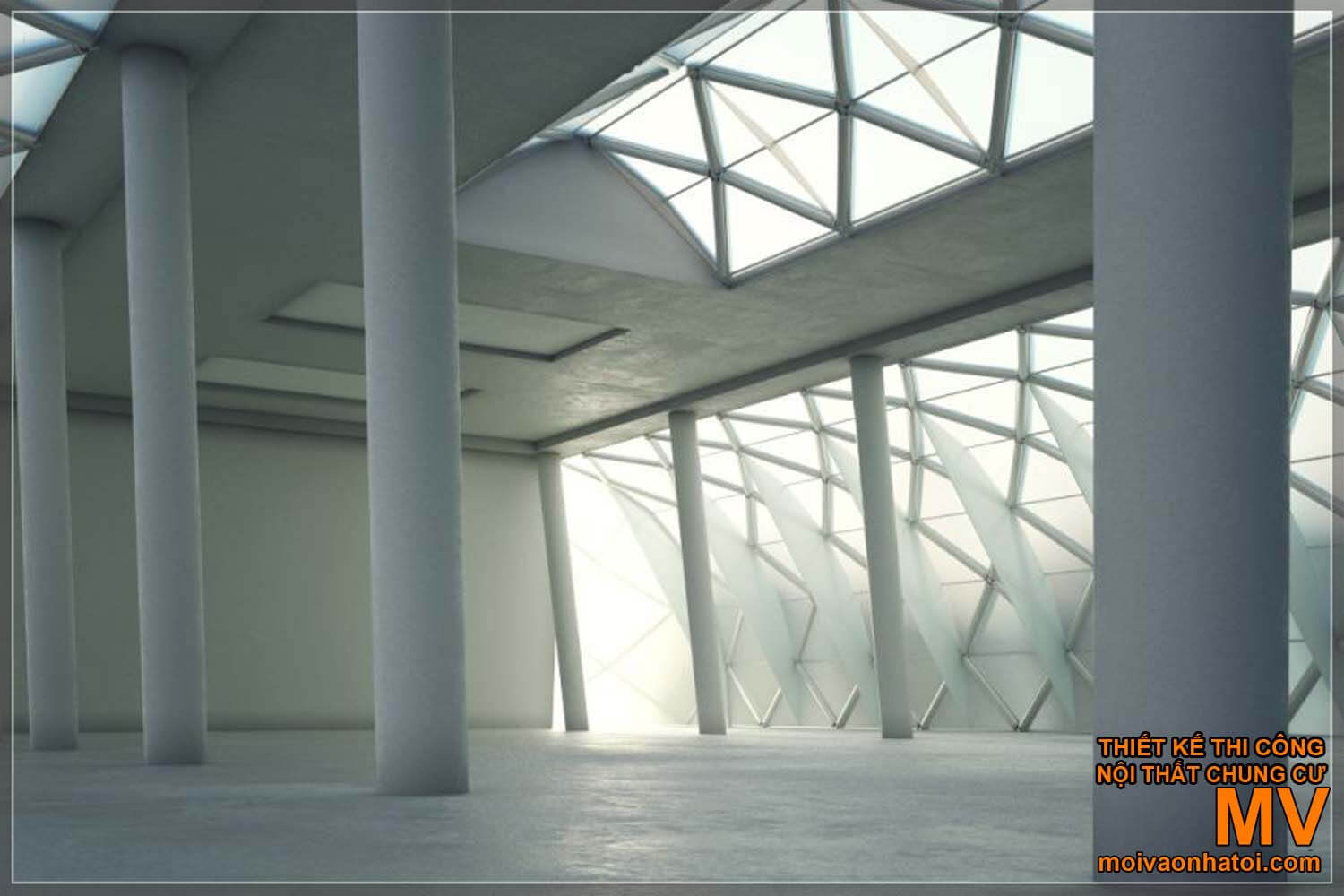
Ánh sáng tự nhiên được sử dụng tối đa một cách khoa học trong đại sảnh này. Tường và một phần lớn của trần đều sử dụng các tấm kính lớn trong hoặc mờ để ánh sáng có thể đưa vào đại sảnh. Phần trụ của vách kính được làm với hình chữ X đơn giản, độc đáo tạo thành các mắt lưới thật sáng tạo. Các cột trụ lớn được sử dụng để nâng đỡ toàn bộ kết cấu của đại sảnh. Kiến trúc công trình này thoạt nhìn đơn giản nhưng lại cực kỳ chắc chắn.
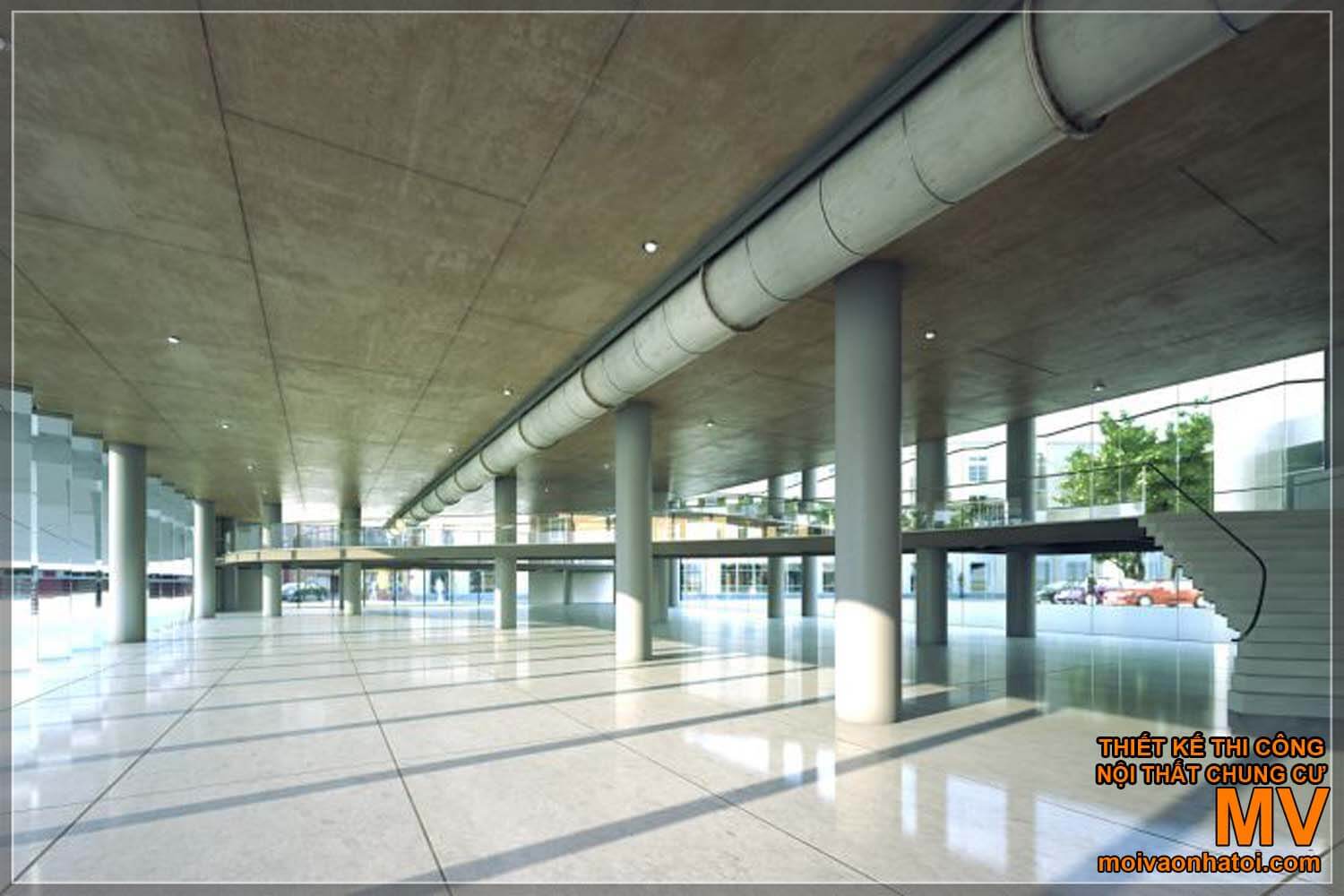
Đại sảnh này sẽ phù hợp cho các sân bay, nhà ga lớn. Nội thất của sảnh được thiết kế mở với hai phần tường kính hai bên làm không gian được mở rộng, cũng như tận dụng được ánh sáng tự nhiên.
Xem thêm: Thiết kế nội thất chung cư imperia sky garden 100m2 180 triệu
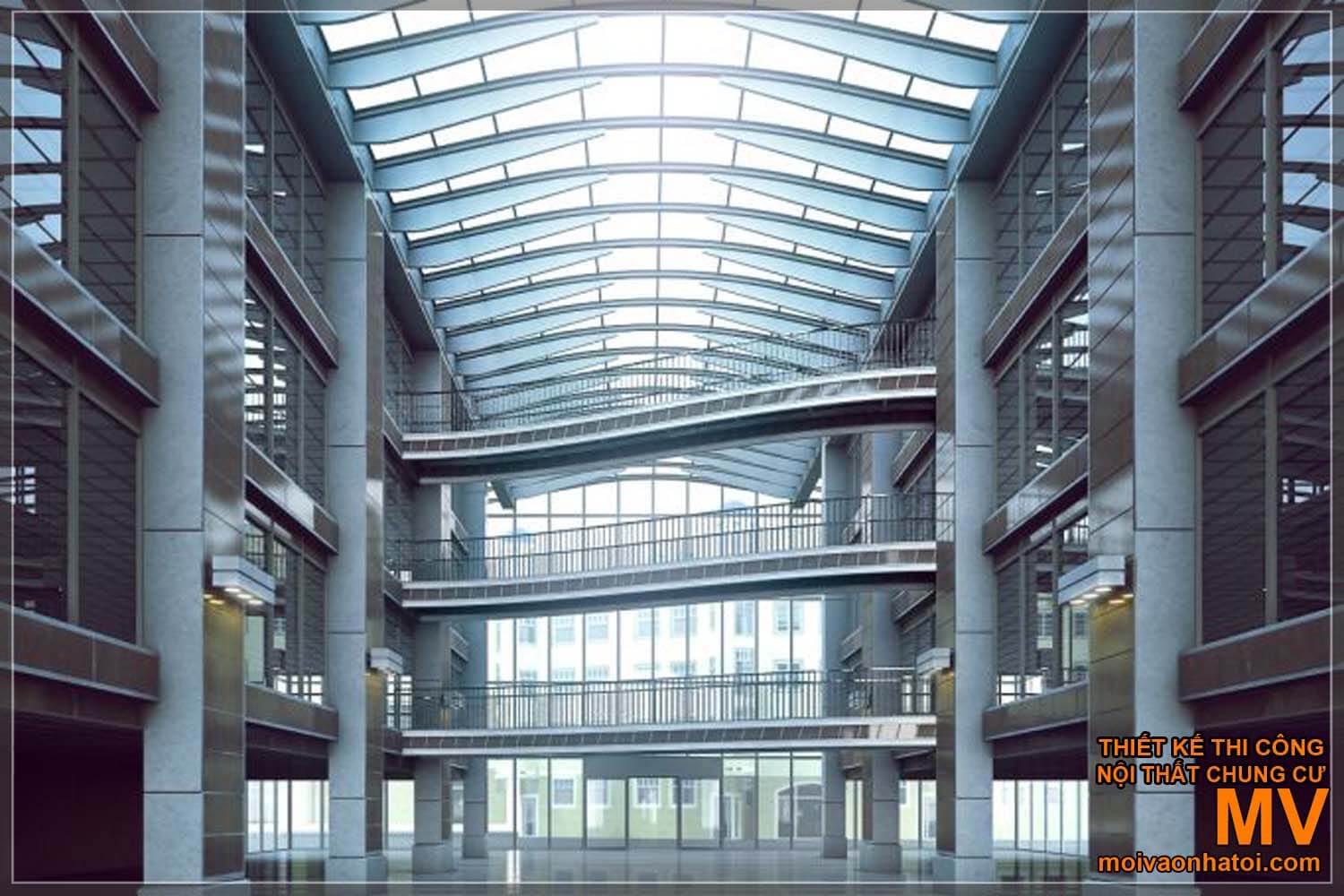
Mẫu đại sảnh này phù hợp sử dụng cho các công ty, khu nghiên cứu lớn. Vật liệu kính được sử dụng nhiều làm không gian trở nên thoáng rộng. Trần kính được thiết kế với các tấm ngăn tận dụng được ánh sáng tự nhiên và có thể điều chỉnh ánh sáng phù hợp. Khu đại sảnh này được xây dựng trên một diện tích khá rộng, thiết kế đơn giản, hiện đại.
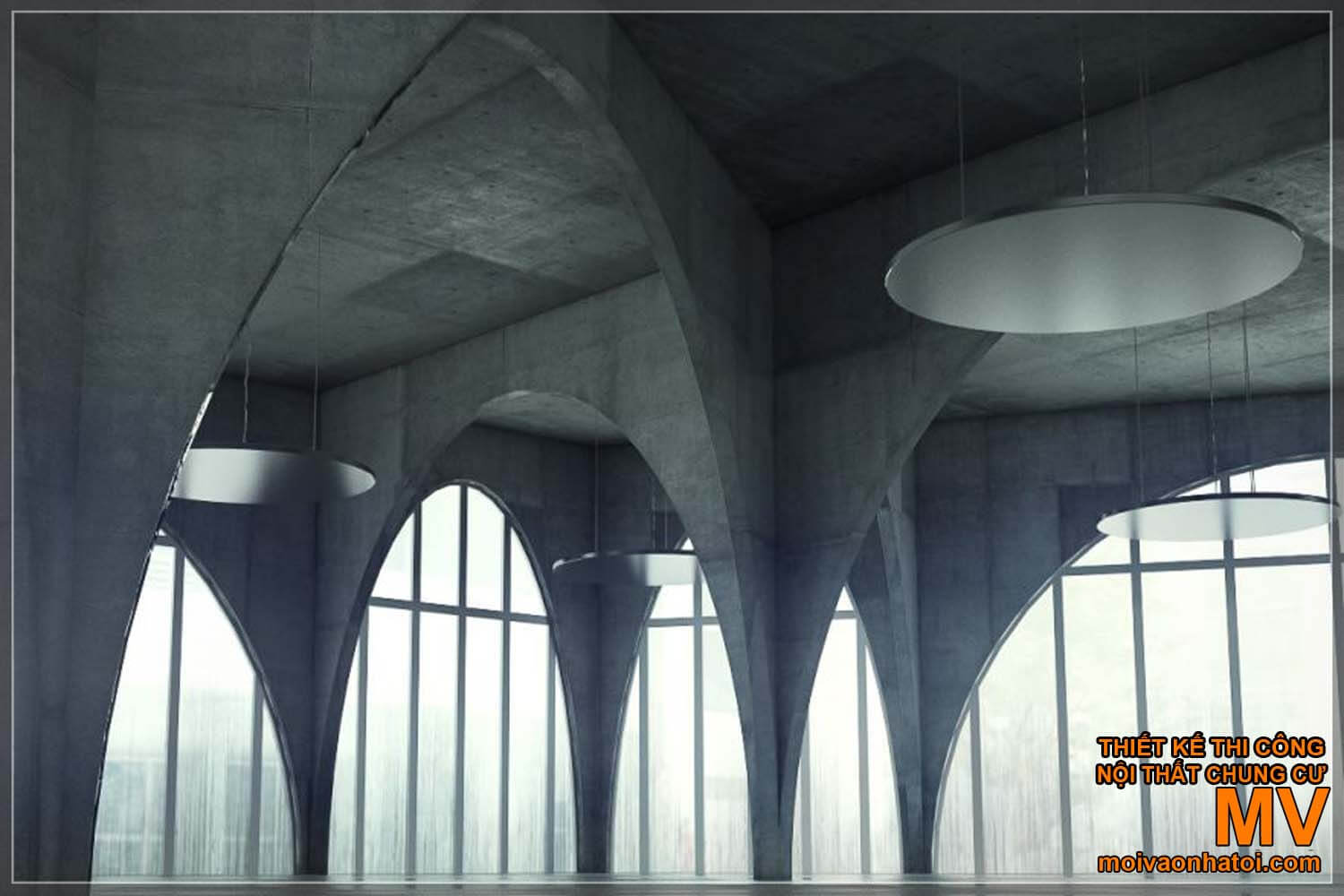
Kiến trúc không gian sảnh đẹp lấy ý tưởng từ các mái vòm Italy, mẫu sảnh, phòng trưng bày cổ điển dành cho các công trình nhà cao tầng.
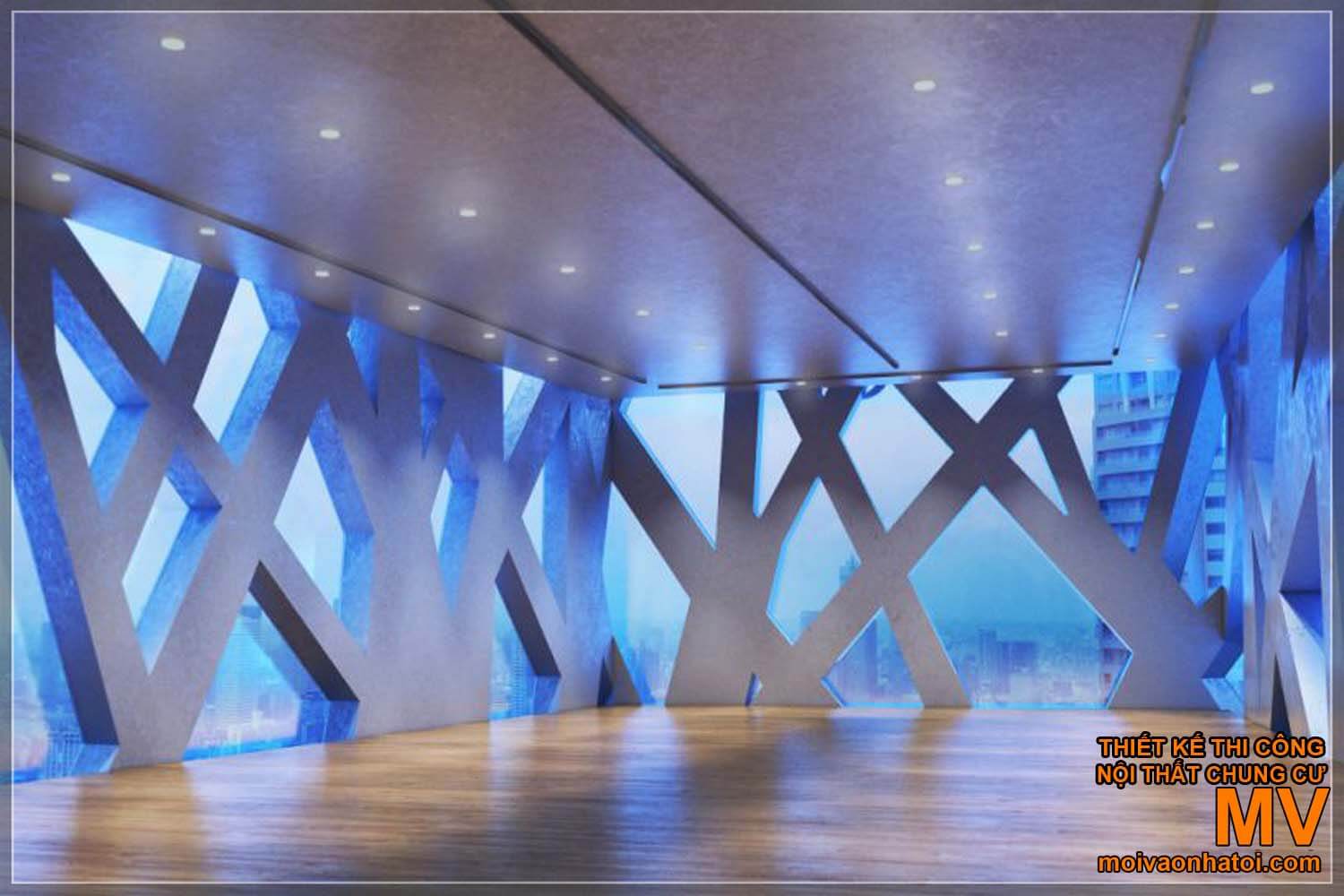
Không gian đại sảnh này sẽ rất phù hợp cho các buổi họp mặt, gặp gỡ, dạ tiệc. Phần tường xung quanh được thiết kế cách điệu kết hợp với kính trong suốt chính là điểm nhấn. Hệ thống đèn âm trần được sử dụng phản chiếu ánh sáng xuống phần sàn lát gỗ tạo sự hài hòa cho không gian.
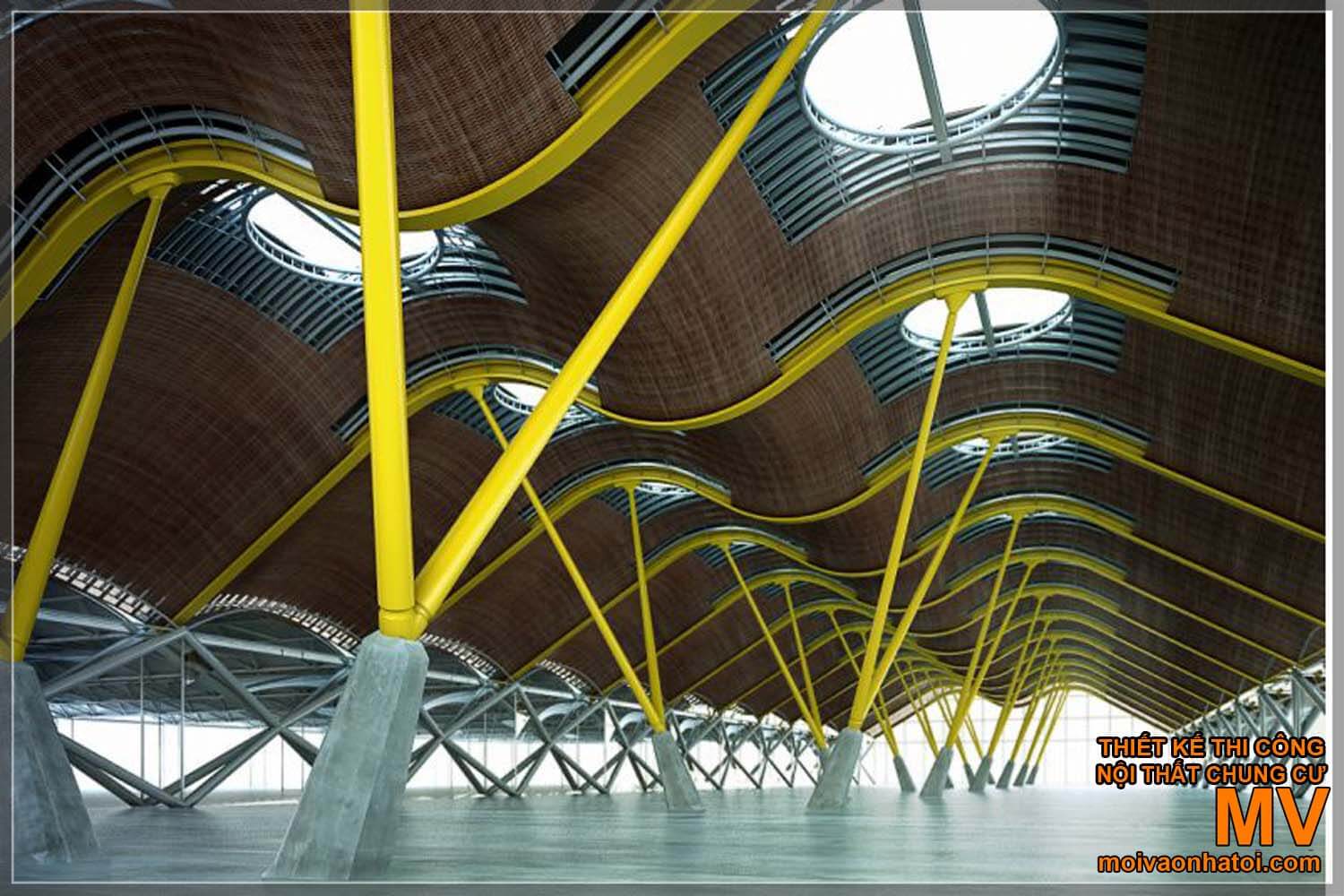
Điểm độc đáo trong công trình sảnh này là phần trần được thiết kế uốn lượn giống như những cơn sóng ngoài biển khơi, xen kẽ cũng các khoảng tròn để đưa ánh sáng vào trông rất nghệ thuật và sáng tạo, kiến trúc này phù hợp với những sân vận động hay nhà ga.
Xem thêm bài viết tương tự: THIẾT KẾ KIẾN TRÚC CÁC TRẦN ĐẠI SẢNH LỚN
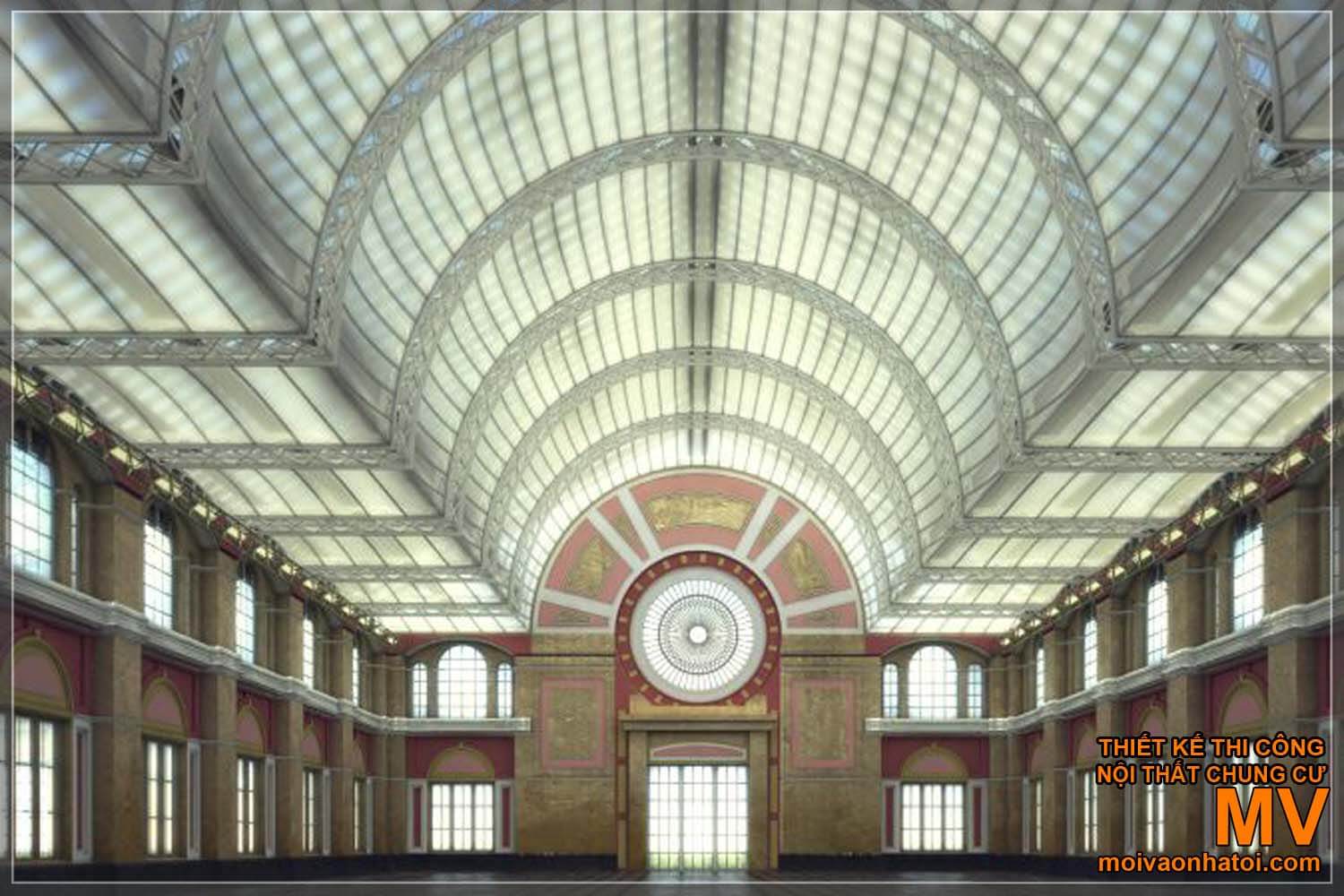
Không gian sảnh phù hợp cho nhà thờ. Phần trần được thiết kế dạng vòm bằng kính kết hợp hài hòa cũng đường nét trang trí trên cửa ra vào. Cửa sổ lớn và chất liệu kính được sử dụng nhiều làm tăng hiệu quả của ánh sáng tự nhiên cho không gian. Màu sắc hài hòa nhẹ nhàng phù hợp với mục đích sử dụng liên quan đến tín ngưỡng và tôn giáo. Công trình kiến trúc cổ kính phù hợp với tín ngưỡng tôn giáo.
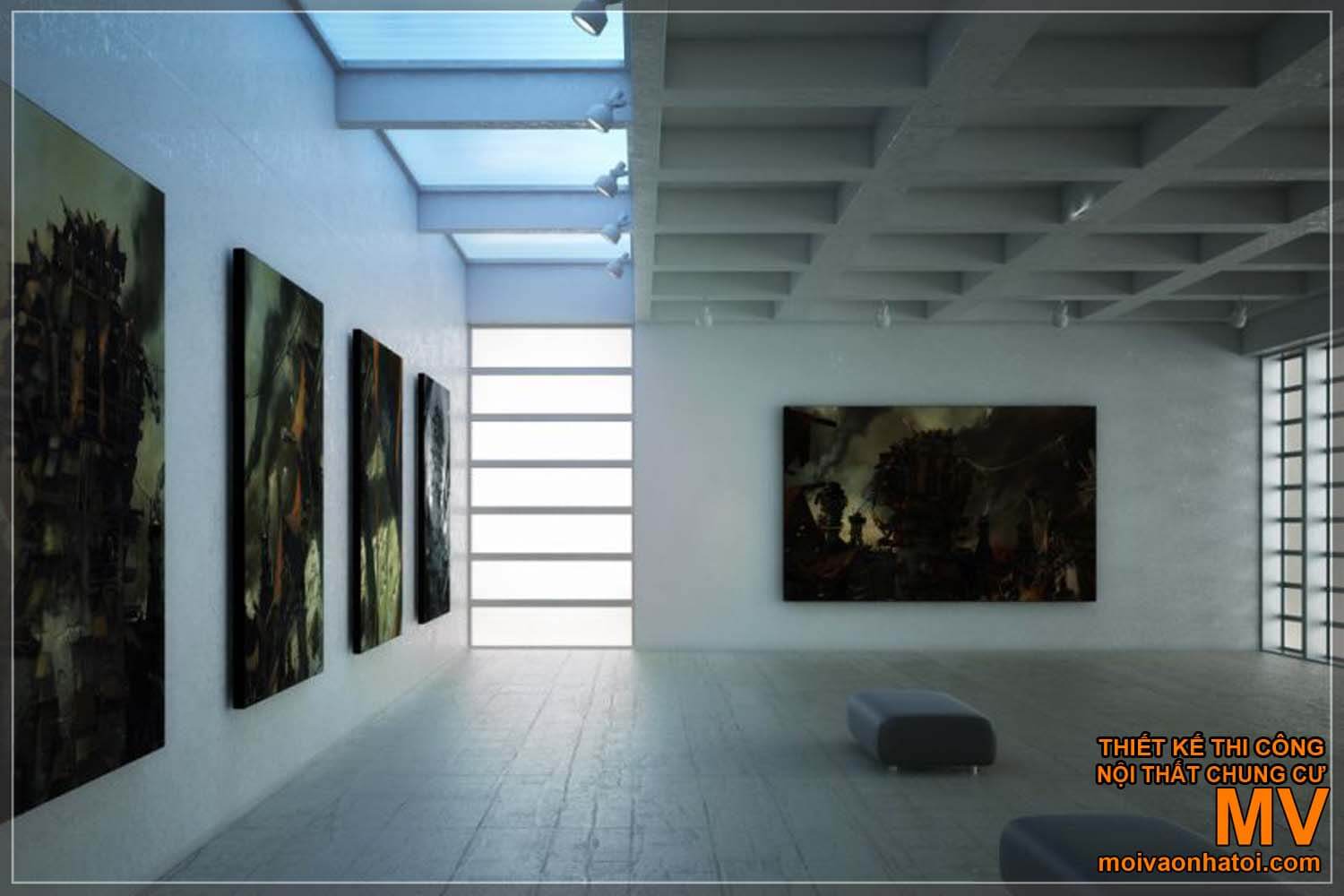
Yếu tố tự nhiên và nhân tạo trong ánh sáng được kết hợp một cách hài hòa, sáng tạo trong mẫu nội thất phòng tranh này. Ánh sáng tự nhiên được sử dụng với hiệu quả tối đa nhờ một phần trần và tường gần nơi treo tranh được ốp kính trang trí giúp mang ánh sáng tới những bức tranh. Không những thế dàn đèn rọi được lắp đặt khéo léo vào những vị trí còn lại của phần trần cũng đem tới những luồng sáng lung linh tới nơi khách xem tranh thưởng ngoạn.
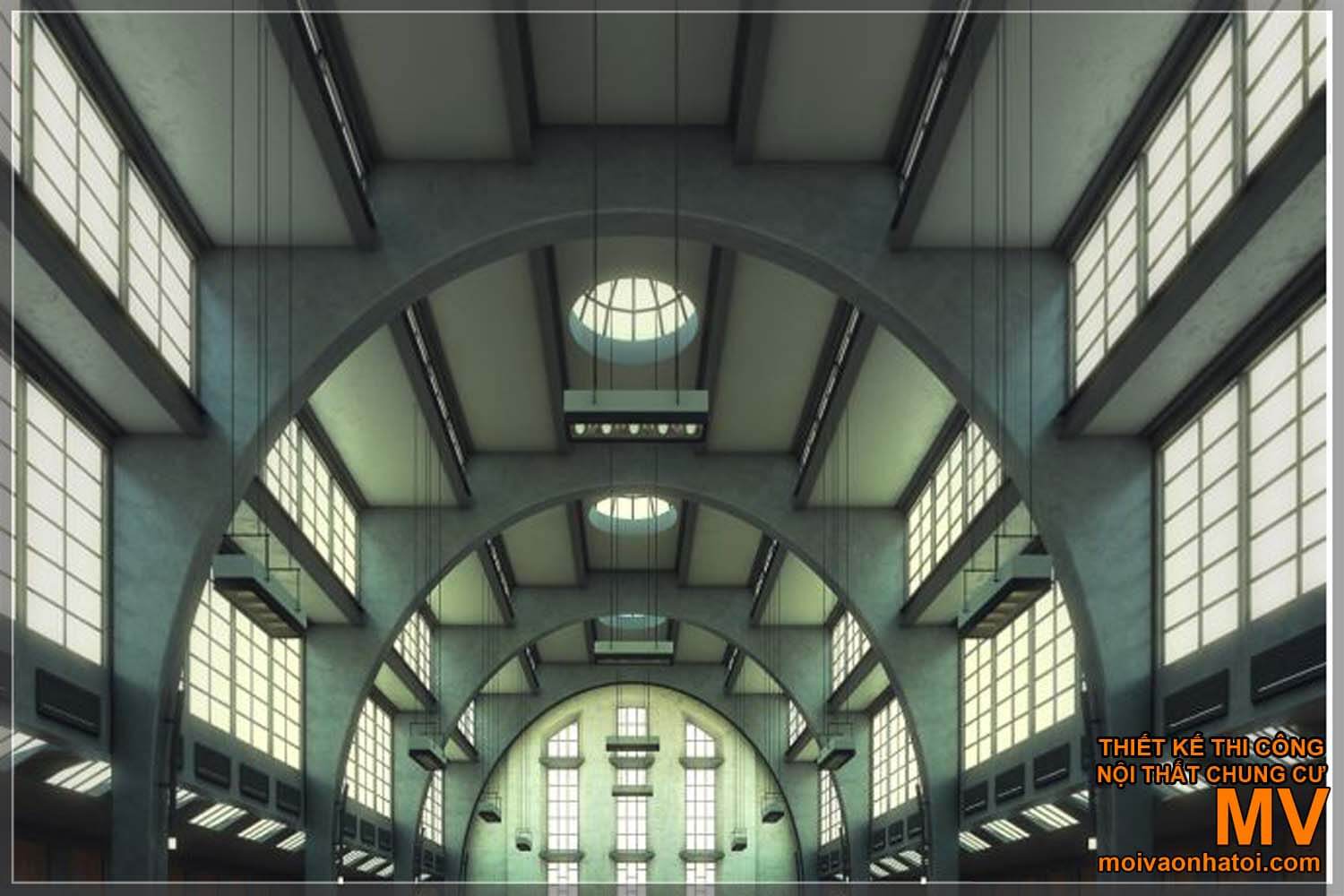
Đại sảnh được thiết kế theo dạng hình vòm có nét cổ điển, với phần trần được làm xen kẽ bằng các giếng trời cùng phần cửa sổ lớn hai bên tường xếp theo hình bậc thang kéo dài toàn bộ không gian, khiến cho ánh sáng được đưa vào một cách tối đa tràn ngập nội thất sảnh lớn. Công trình kiến trúc độc đáo.
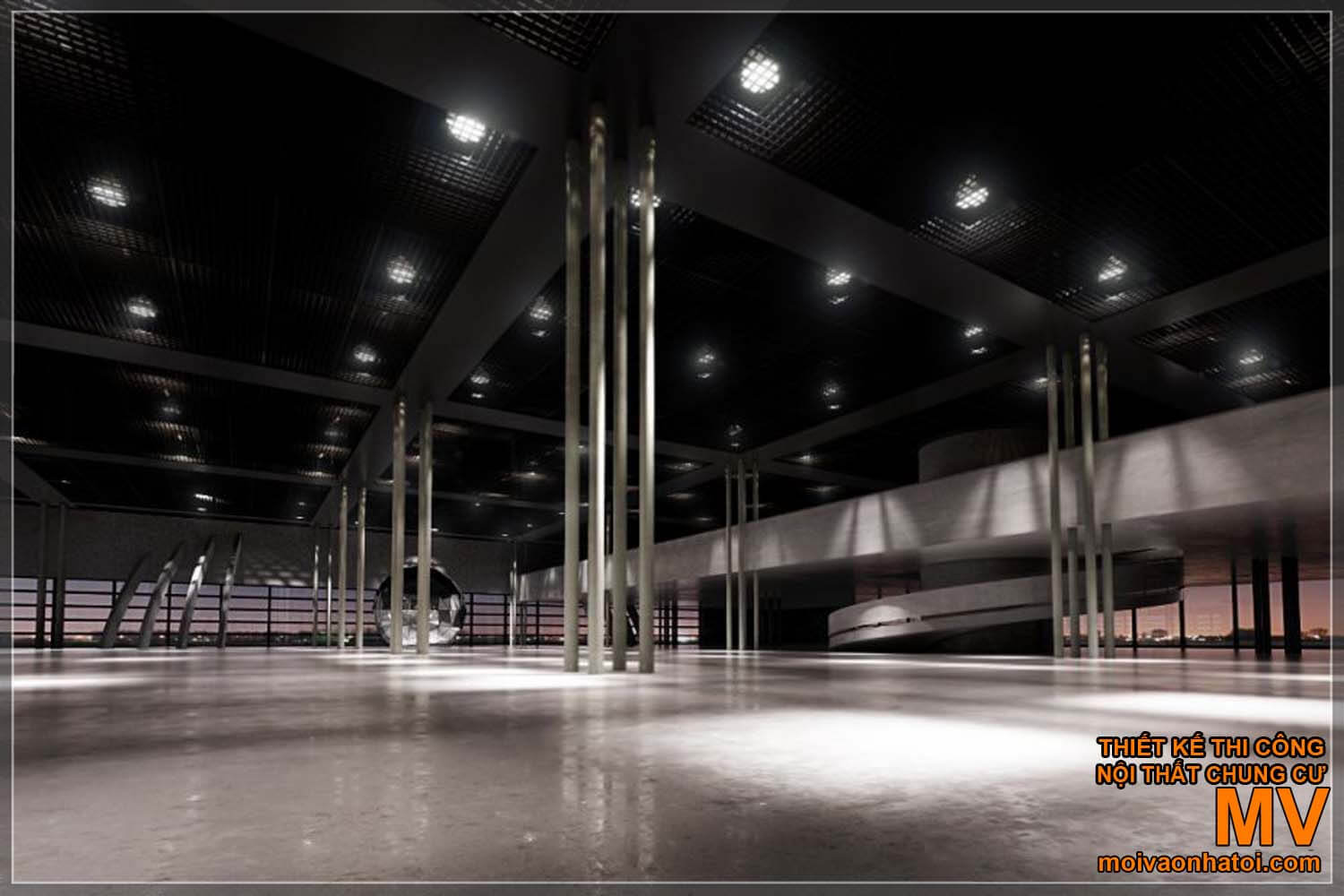
Không gian đại sảnh này có lẽ sẽ rất phù hợp với các triển lãm trưng bày những mẫu ô tô hoặc các thiết bị máy móc lớn. Kết cấu đơn giản với các cột trụ nhỏ chia không gian thành các khu vực khác nhau và làm cho đại sảnh rộng ra. Hệ thống đèn trần bố trí đều nhau phản chiếu xuống phần sàn ốp gạch men sáng bóng sẽ tạo điểm nhấn cho sản phầm được trưng bày.
CÔNG TY XÂY D
Ự
NG MV – M
Ờ
I VÀO NHÀ TÔI
Hotline: 0908.66.88.10 – 09.0202.5707
Địa chỉ: 201 Bà Triệu, quận Hai Bà Trưng, Hà Nội
Email: gdmoivaonhatoi@gmail.com
Website:
https://moivaonhatoi.com/
Fanpage:
https://www.facebook.com/Thietkethicongnoithat.moivaonhatoi/

