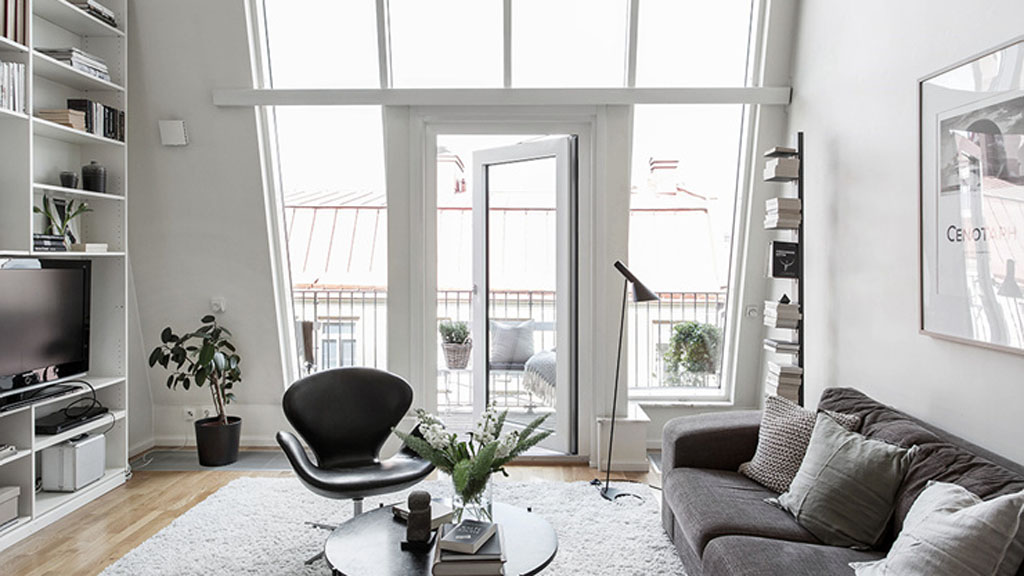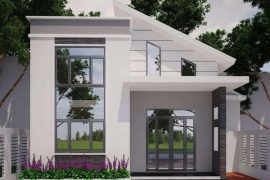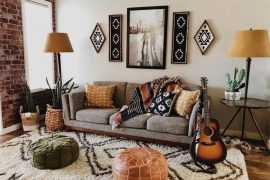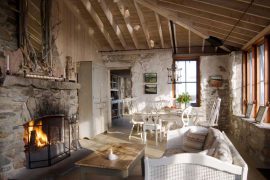Thiết kế căn hộ duplex là những căn hộ đòi hỏi phải có diện tích không gian rộng rãi và bố trí các thiết bị nội thất tinh tế để đem phong cách sống phù hợp với nhu cầu sử dụng của mọi người. Hôm nay mời bạn đọc cùng tìm hiểu một mẫu căn hộ chung cư 2 tầng với hai ban công và thiết kế mở.
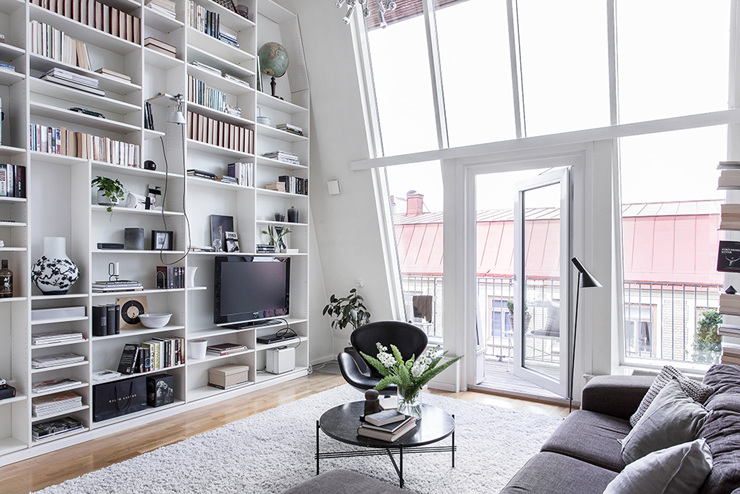
Thiết kế căn hộ duplex điểm nhấn phải nói đến là phòng khách có giá để đồ to bản kích thước lớn, toàn bộ đồ đạc được sắp xếp gọn gàng, các ngăn phía trên chủ yếu để đựng sách và tạp chí giúp trang trí cho không gian sinh hoạt thêm phần tri thức, khoa học.
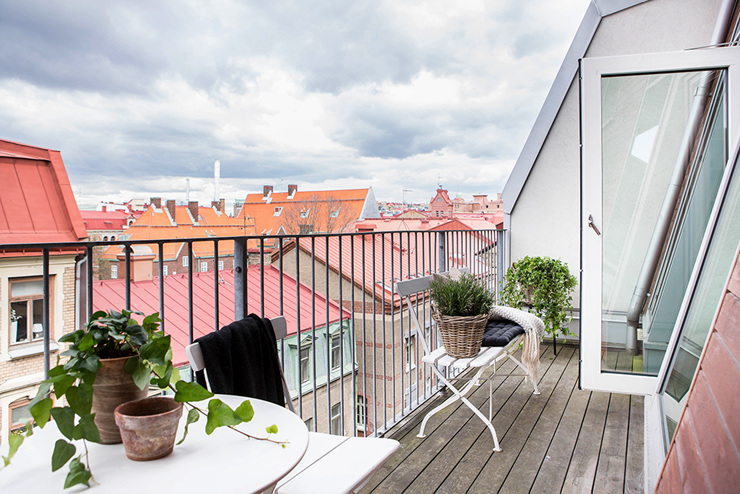
Ban công ở tầng một được thiết kế đơn giản với sàn gỗ sinh thái có thể phơi phóng quần áo cũng như tập thể dục ở đây mỗi buổi sáng để hít thở không khí trong lành của ngày mới.
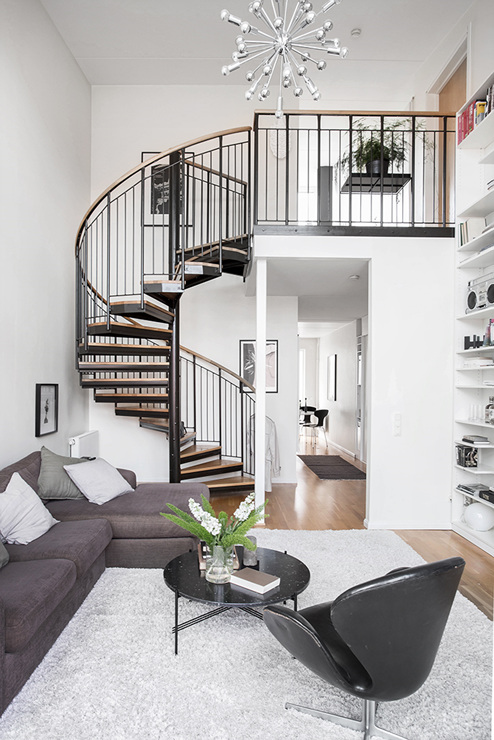
Vì là căn chung cư 2 tầng nên cầu thang được thiết kế mở với kết cấu xoắn ốc và một thanh nắm tạo điểm nhấn nổi bật căn hộ.
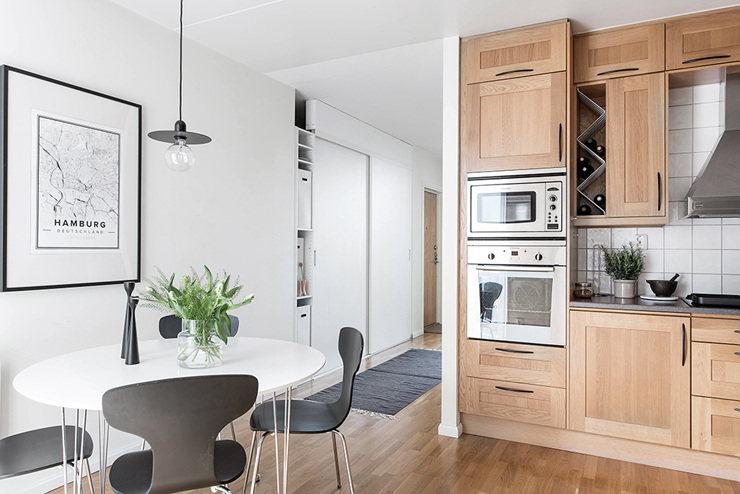
Phòng bếp được bố trí một bộ bàn ăn đơn giản phía trên có một đèn thả để đảm bảo độ sáng, và phía trên có đặt một bức tranh treo tường.
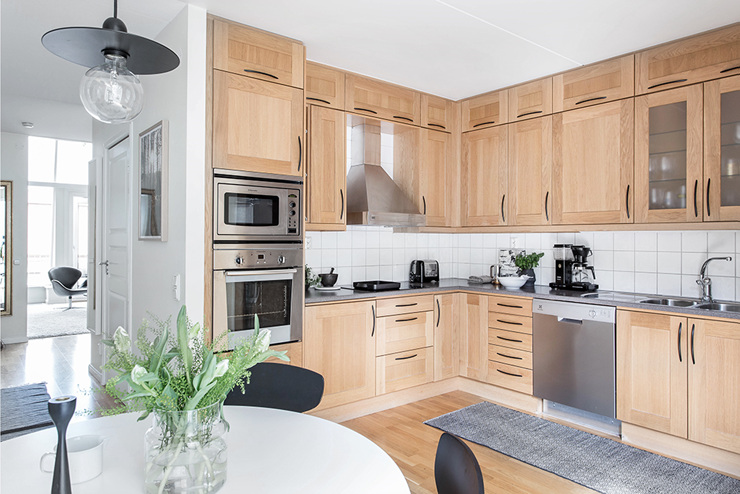
khu vực nấu ăn được trang bị rất nhiều thiết bị hiện đại như lò vi sóng, máy rửa bát, bếp từ, máy xay sinh tố, bồn rửa hai chậu, đặc biệt có trang bị máy hút mùi giúp không gian bếp được thông thoáng hơn sau khi sử dụng.
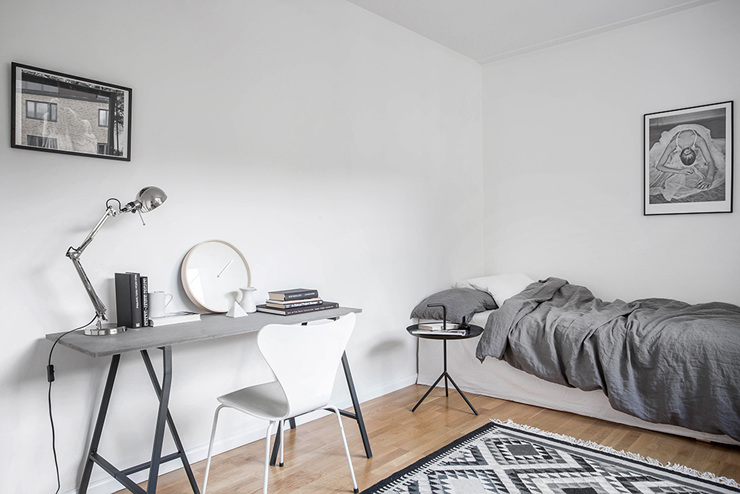
Phòng ngủ phụ sử dụng bộ ga đệm màu trắng xám cùng màu với bộ bàn làm việc và các bức tranh treo trên tường giúp đồng bộ hóa các vật dụng cũng như đem lại sự tối giản cho căn phòng.
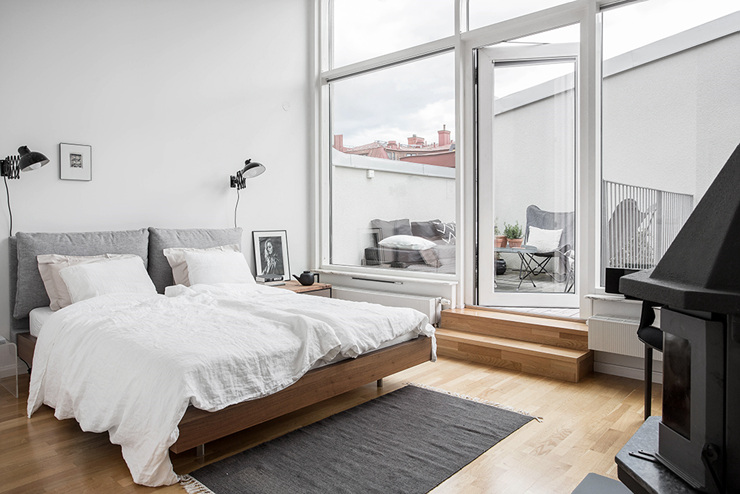
Phòng ngủ chính của căn chung cư 2 tầng được kê một chiếc giường ngủ to và bộ ga đệm màu trắng phía dưới là thảm lót. Phía bên ngoài là ban công tầng hai nên thay vì xây tường thì gia chủ cho lắp đặt cửa kính đem lại không gian mở cho phòng ngủ khiến bất kỳ ai nhìn vào cũng muốn được sở hữu căn phòng này.
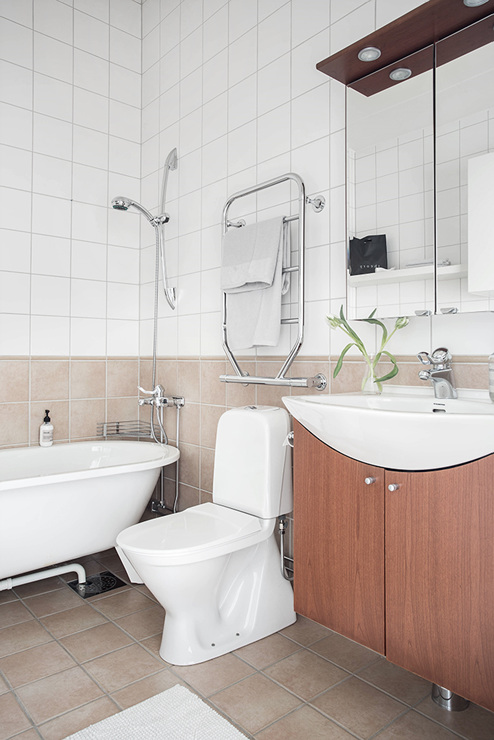
Tất nhiên thiết kế căn hộ duplex không thể thiếu nhà vệ sinh phòng master, với nhiều thiết bị vệ sinh hiện đại như bồn tắm, vòi sen, bồn vệ sinh, bồn rửa mặt và kính cảm ứng rất hiện đại và sang trọng.
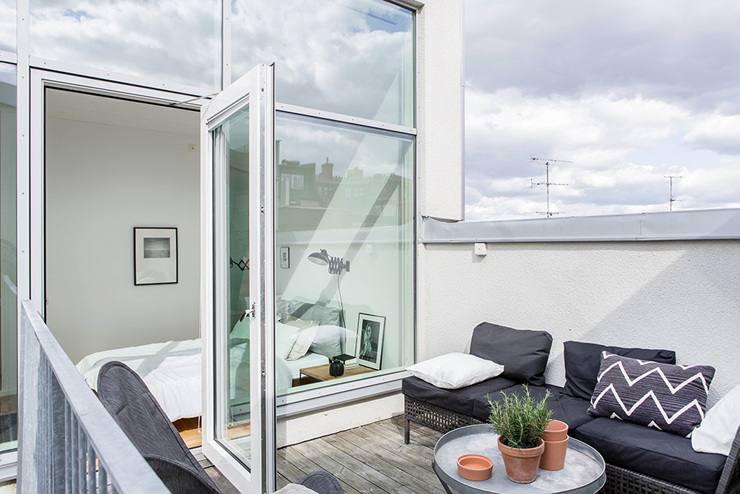
Bên ngoài ban công tầng 2 được đặt một bộ sofa màu tím than và bàn nhỏ cùng vài chậu cây xanh bố trí hợp lý, cùng với toàn bộ sàn ốp bằng gỗ đem lại cảm giác tự nhiên ngoài trời.
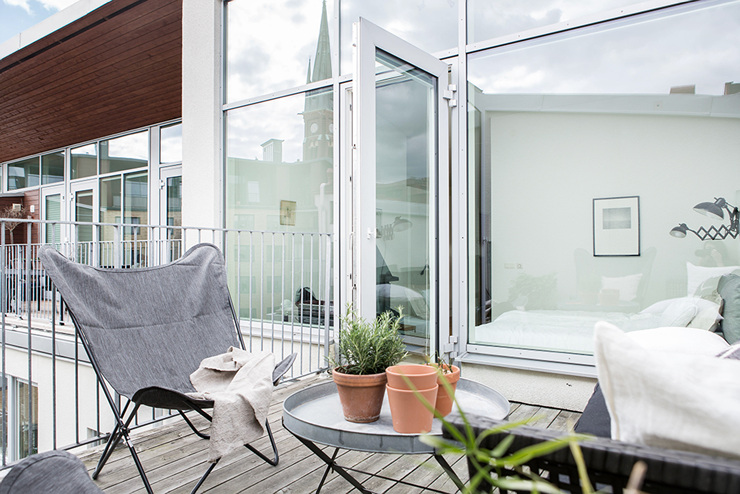
Tưởng tượng mỗi buổi chiều có thể ngồi đây nhâm nhi tách cafe cũng đủ xua tan mọi mệt mỏi sau một ngày làm việc dài.
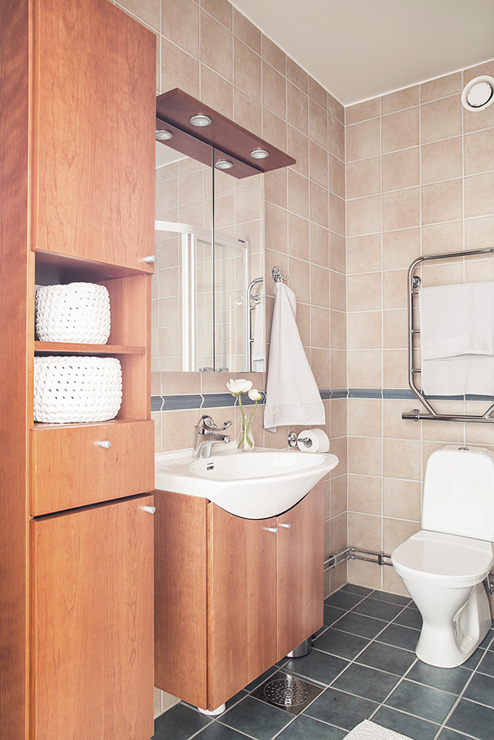
Nhà vệ sinh chung của căn hộ sử dụng gam màu cam đất có có chút gì đó cổ điển. Dưới nền sử dụng gạch ceramic chống trơn trượt rất tiện nghi.
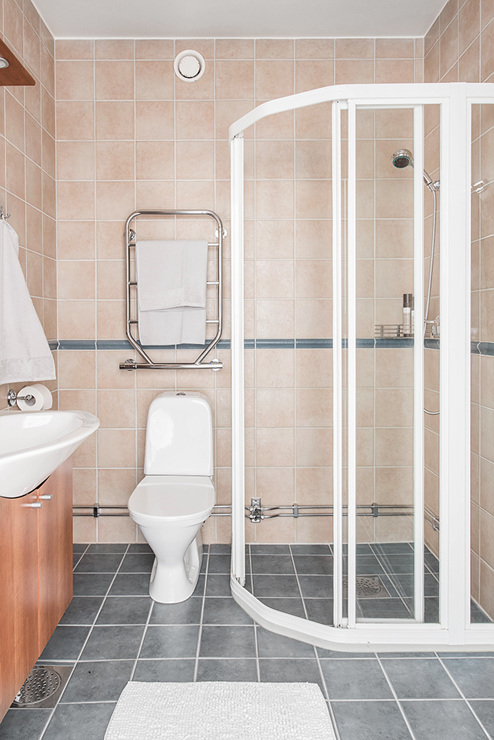
Và dù là vệ sinh chung nhưng vẫn được trang bị đầy đủ thiết bị vệ sinh sang trọng và hiện đại với vách tắm kính giúp ngăn nước bắn ra ngoài cũng như giữ hơi nước nóng phòng tắm vào mùa đông.
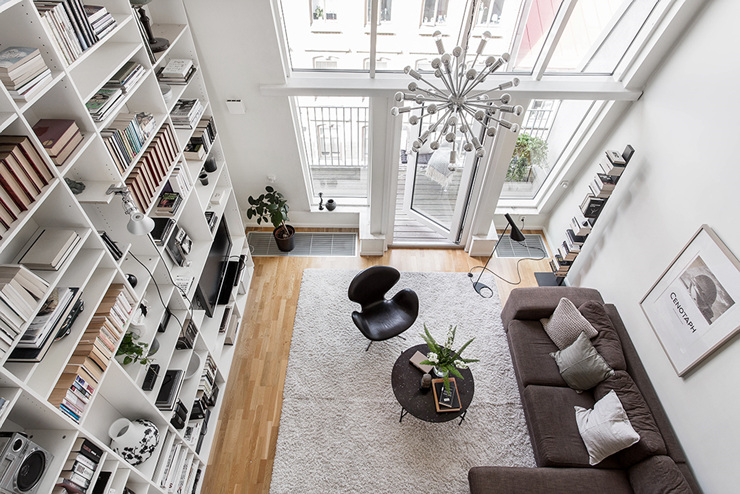
Trên đây là gợi ý thiết kế căn hộ duplex có hai phòng ngủ và có diện tích ban công lớn.
Nếu bạn đọc cần tư vấn
thiết kế nội thất
căn hộ chung cư đừng ngần ngại hãy liên hệ chúng tôi moivaonhatoi.com sẽ giúp bạn tối ưu hóa chi phí cũng như đảm bảo độ bền bỉ sau khi đưa vào sử dụng.
Nếu các bạn có nhu cầu thiết kế
thi công
nội thất căn hộ chung cư theo phong cách trên, hãy liên hệ với chúng tôi:
CÔNG TY
XÂY DỰNG
MV
Địa chỉ: 201 Bà Triệu, quận Hai Bà Trưng, Hà Nội
Điện thoại: 0908.66.88.10
Website:
https://moivaonhatoi.com
