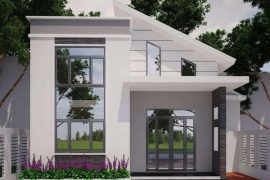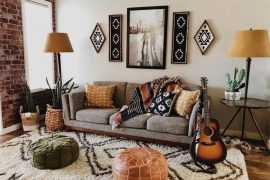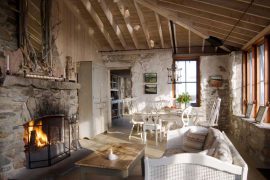Thiết kế quầy lễ tân sảnh chờ đón khách ấn tượng, trang nhã lịch sự sẽ tăng thiện cảm với khách hàng, đối tác và nhân viên công ty, thể hiện … Nội thất phòng khách đẹp trong thiết kế văn phòng của Hàn Quốc với không gian rộng rãi được bài trí bằng ghế salon sang trọng, bàn kính, tủ đồ, bàn làm việc…. sẽ tạo nên phong cách chuyên nghiệp, đẳng cấp và hiện đại cho các công ty, cơ quan hay văn phòng làm việc.
Nội thất phòng khách thiết kế đường nét vuông vức với kính và trần thạch cao:
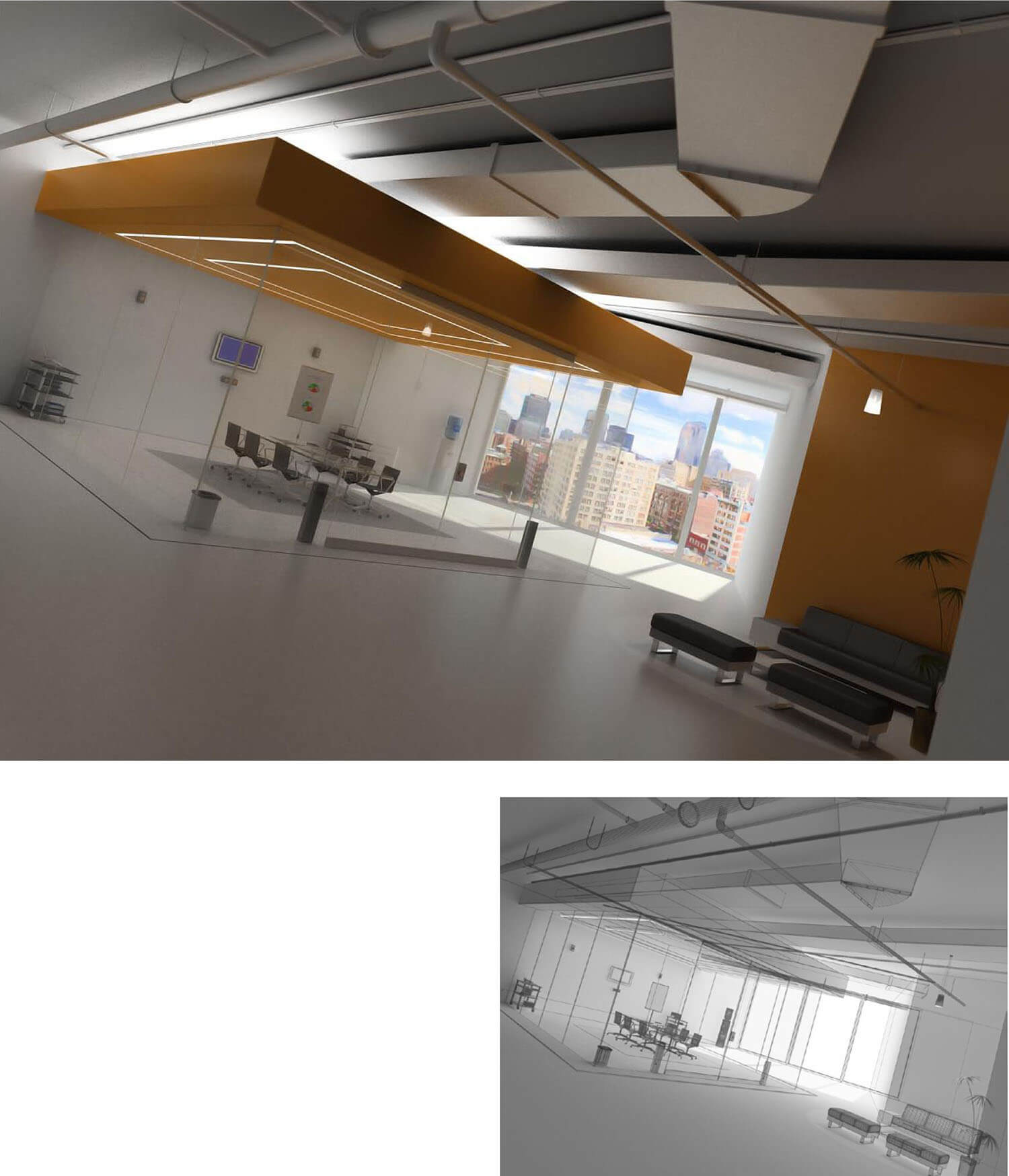
Với một diện tích tương đối rộng, phòng khách được đặt chính giữa phòng công ty, sử dụng cách thiết kế phòng trong phòng mới lạ, nội thất phòng khách văn phòng được dựng lên với bốn tấm kính xung quanh tạo nên một hình hộp trong suốt sang trọng, phần trần bên trên được thiết kế bằng trần thạch cao màu vàng cùng hệ thống đèn trần cách điệu mang đến cảm giác hứng khởi, sáng tạo trong công việc.
Mẫu nội thất phòng khách với ánh sáng được đưa vào khéo léo từ phần trần ốp kính tròn:
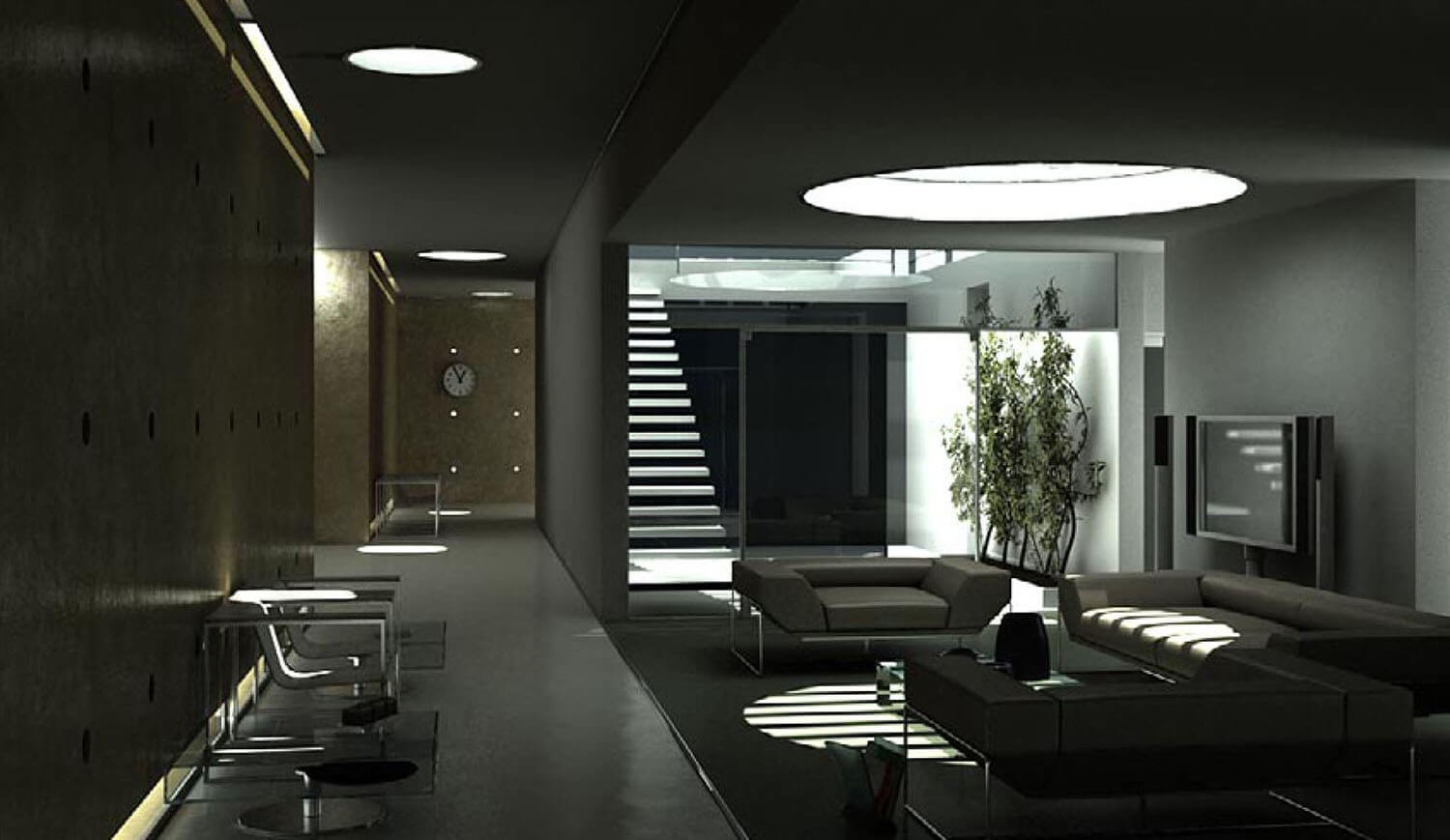
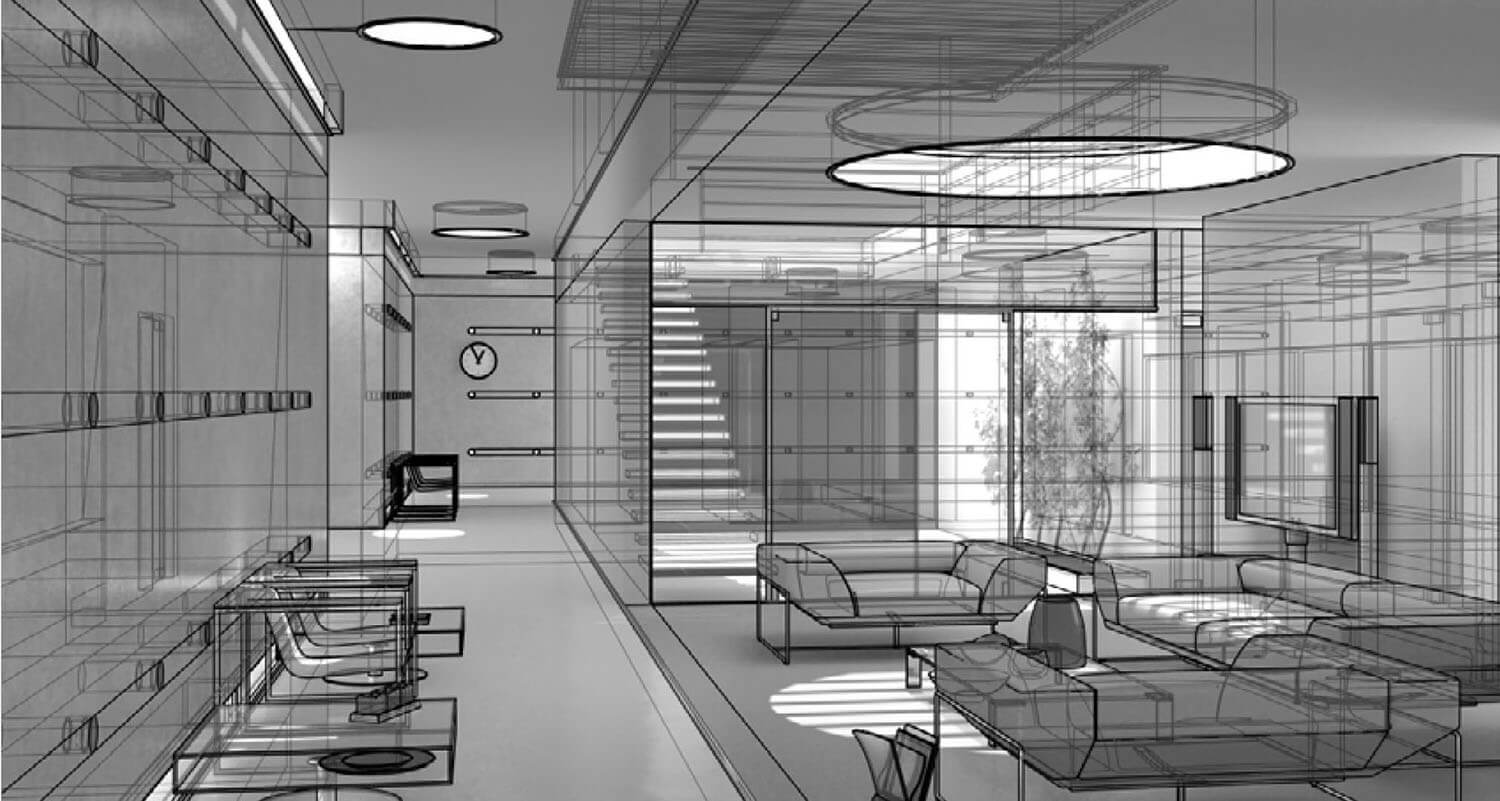
Điểm sáng tạo của mẫu nội thất phòng khách văn phòng này là phần trần được trổ một đường tròn đón ánh sáng trực tiếp từ bên ngoài vào tạo cảm giác như một giếng trời được đặt giữa phòng khách rất ấn tượng, có lẽ nó sẽ phát huy tác dụng hơn tất cả các loại đèn trần thông thường vì đã đưa vào không gian làm việc một bầu không khí thật thoải mái, hiệu quả.
Xem thêm: Thiết kế thi công nội thất văn phòng 350m2 đơn giản tiết kiệm mà vẫn đẹp
Trang trí phòng khách với salon đỏ nổi trên nền sơn trắng:
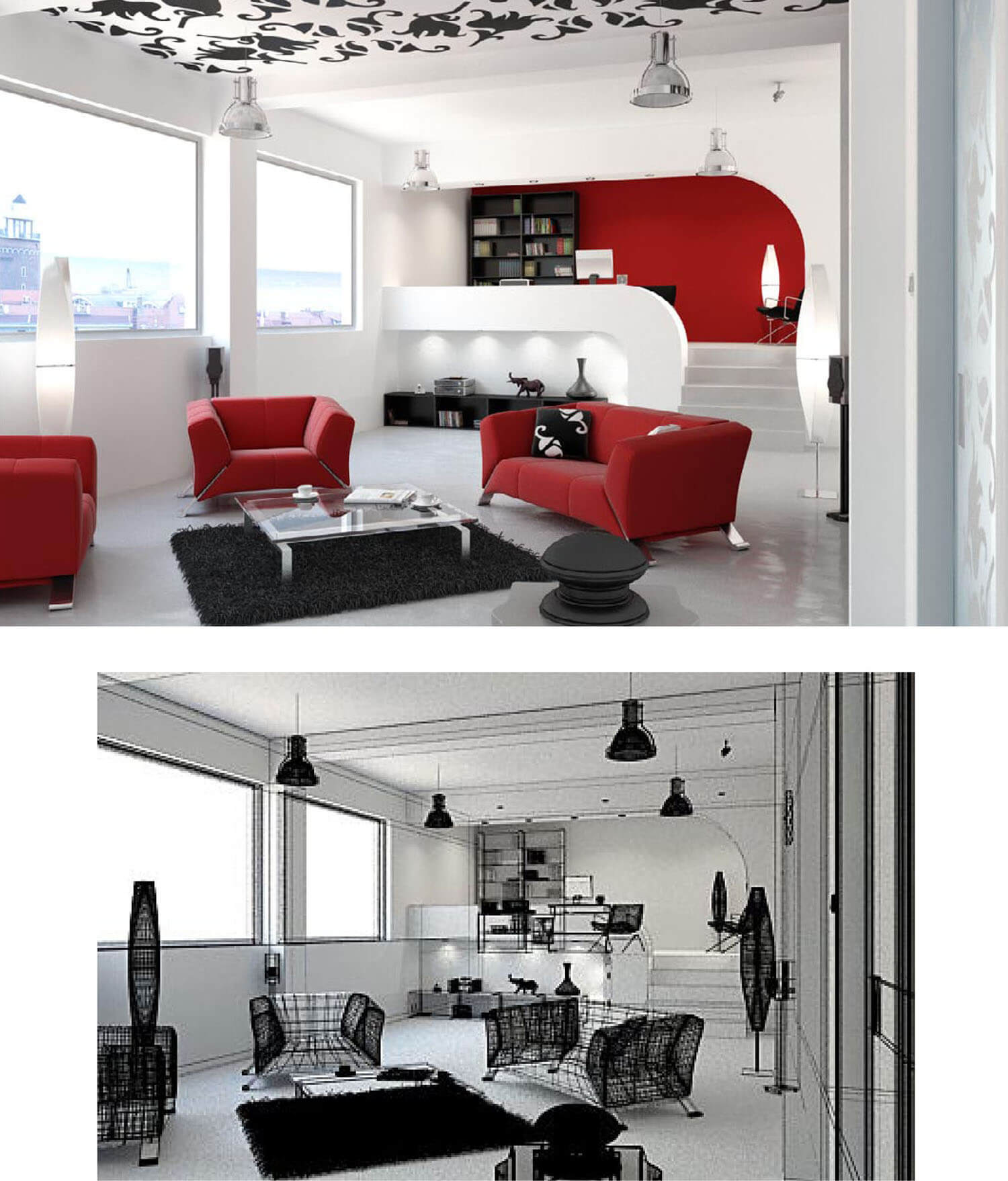
Khu tiếp khách văn phòng được phối ba màu đỏ, trắng và đen vốn là ba màu rất đẹp khi kết hợp với nhau, chúng vừa tạo nên vẻ thanh thoát, nổi bật vừa tạo nên một sự sang trọng cần thiết, phòng khách được chia làm hai khu: khu tiếp khách và khu làm việc, đặc biệt khu làm việc được thiết kế với hình dáng cá tính với chỉ vài bậc thang đi lên thôi cũng làm nên sự khác biệt, cảm giác như ngồi trên phòng điều khiển hệ thống.
Họa tiết đẹp trên mảng tường sau lưng ghế salon:
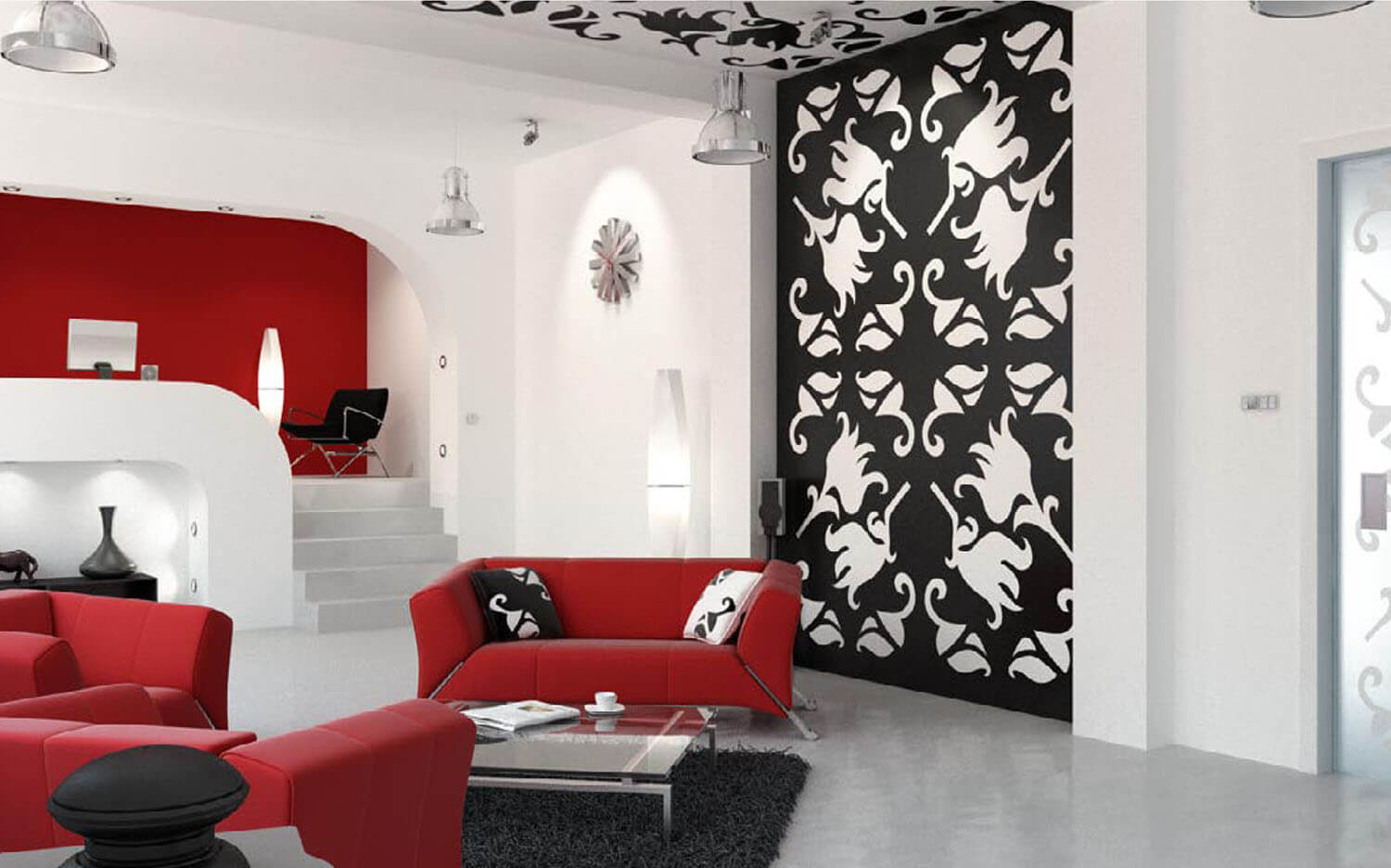
Họa tiết tường – trần được trang trí rất độc đáo tạo nên hiệu ứng đối xứng tuyệt vời cho ngay cả độ thẩm mỹ của những đôi mắt khó tính nhất.
Đi kèm với nội thất phòng khách là không gian làm việc phía trên:
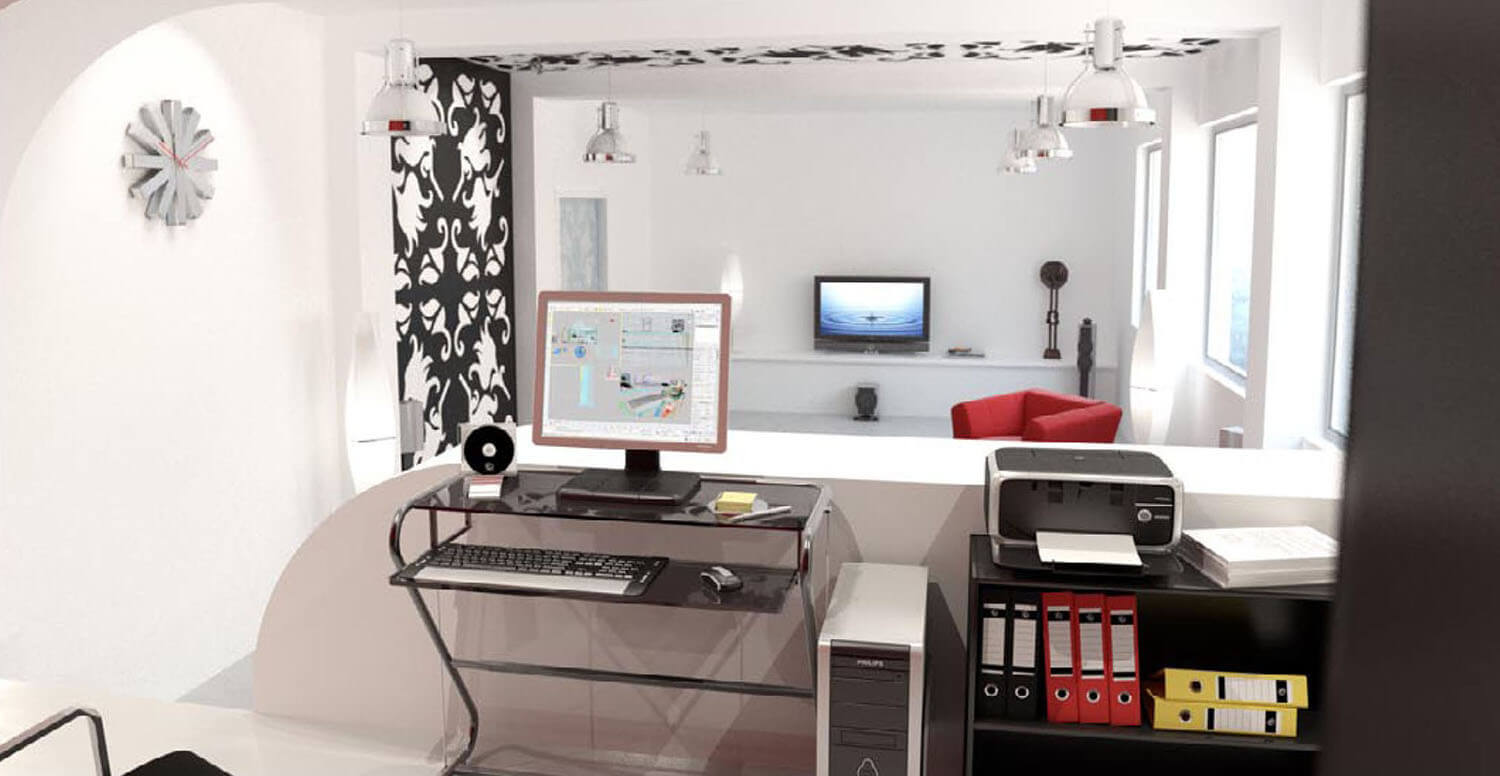
Hướng nhìn bao quát và thú vị từ nơi làm việc xuống phòng khách.
Xem thêm: Báo giá thiết kế thi công nội thất căn hộ chung cư chỉ cần điền diện tích, các hạng mục cần thi công
Mẫu ốp tường sảnh chờ đón phòng khách văn phòng thiết kế hiện đại cùng hệ thống đèn rọi chuyên nghiệp:
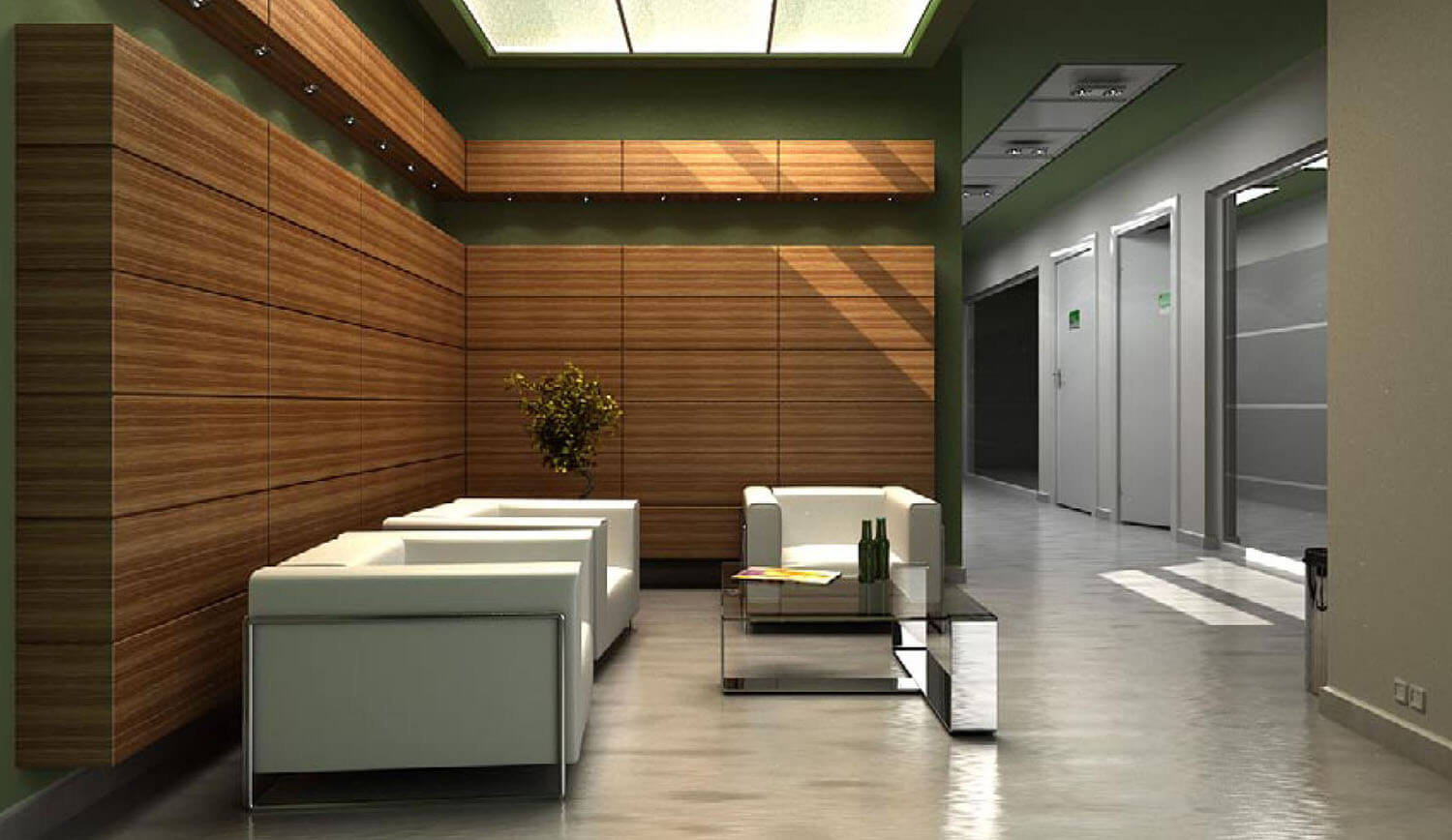
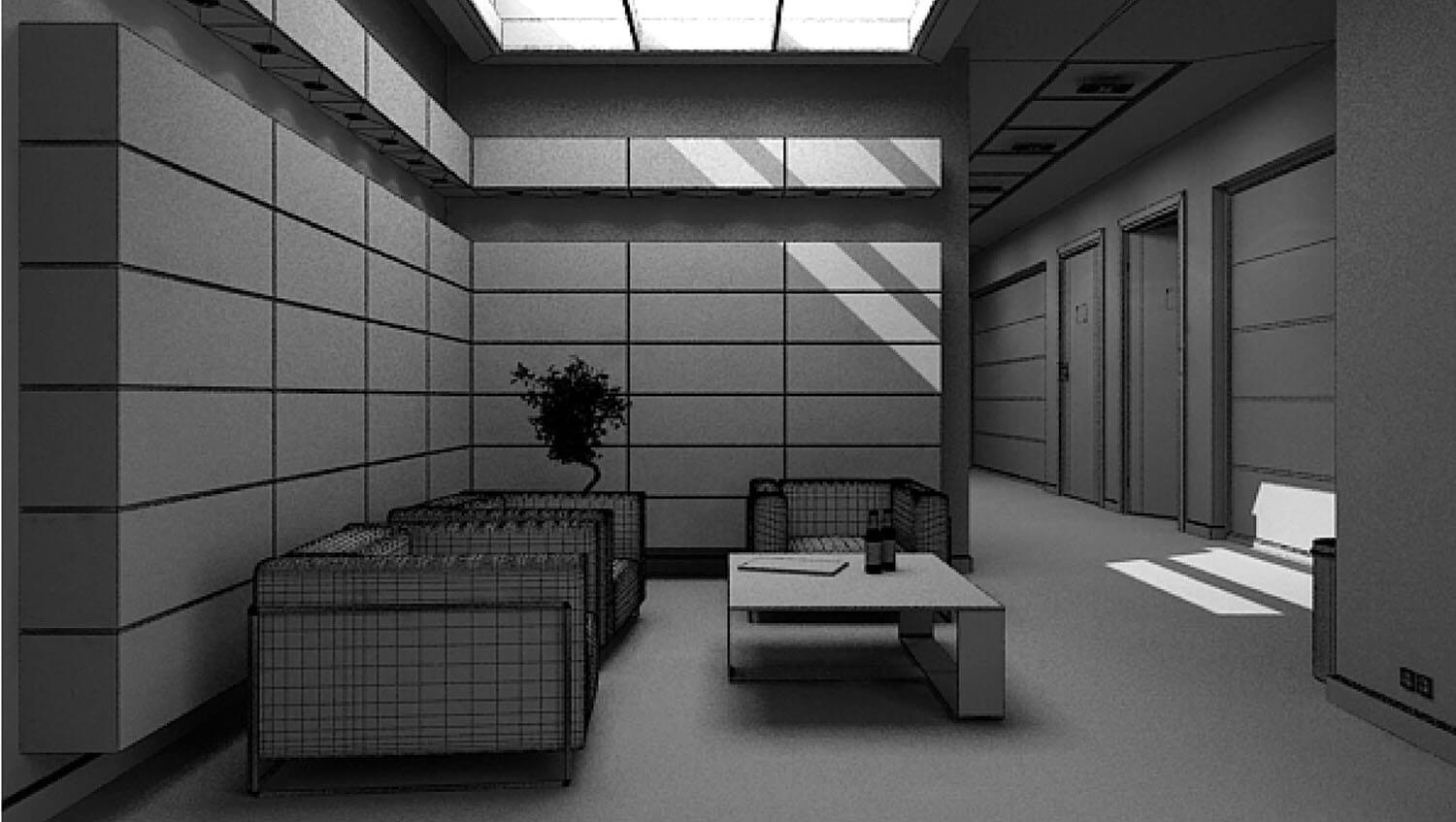
Tiếp đến là một mẫu thiết kế với phần tường được ốp gỗ dày và chia thành hai phần, phần lớn phía dưới đảm nhận việc bao bọc và trang trí cho toàn bộ căn phòng, phần phía trên lắp đèn rọi trang trí, kết hợp cùng ghế salon bọc da trắng và bàn kính tạo nên một phòng khách thật sang trọng, hiện đại và không kém phần tinh tế.
Khu vực sảnh chờ đón khách văn phòng có diện tích rộng sử dụng gam màu xanh lá thiết kế hài hòa cùng cây cối thiên nhiên:
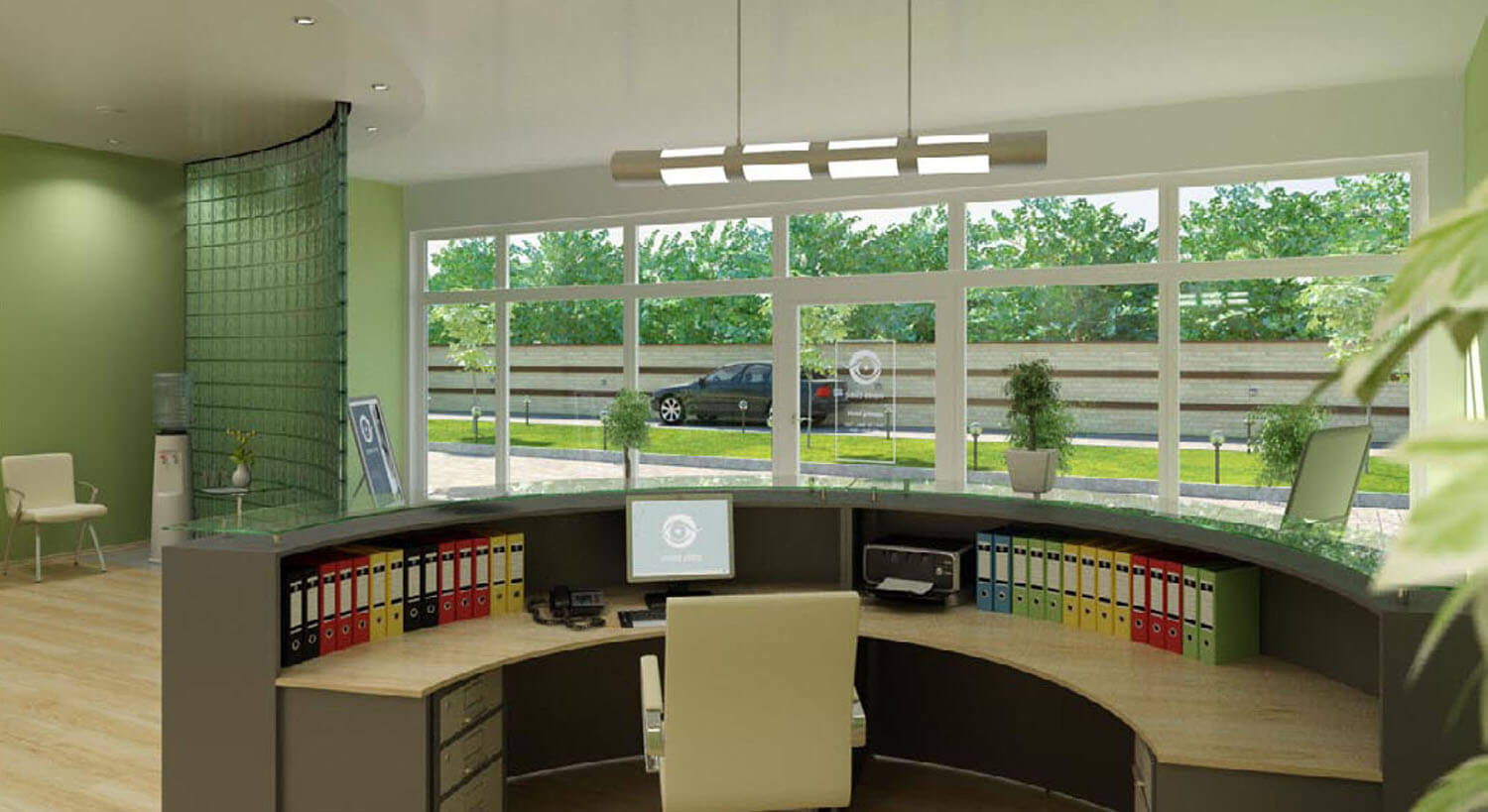
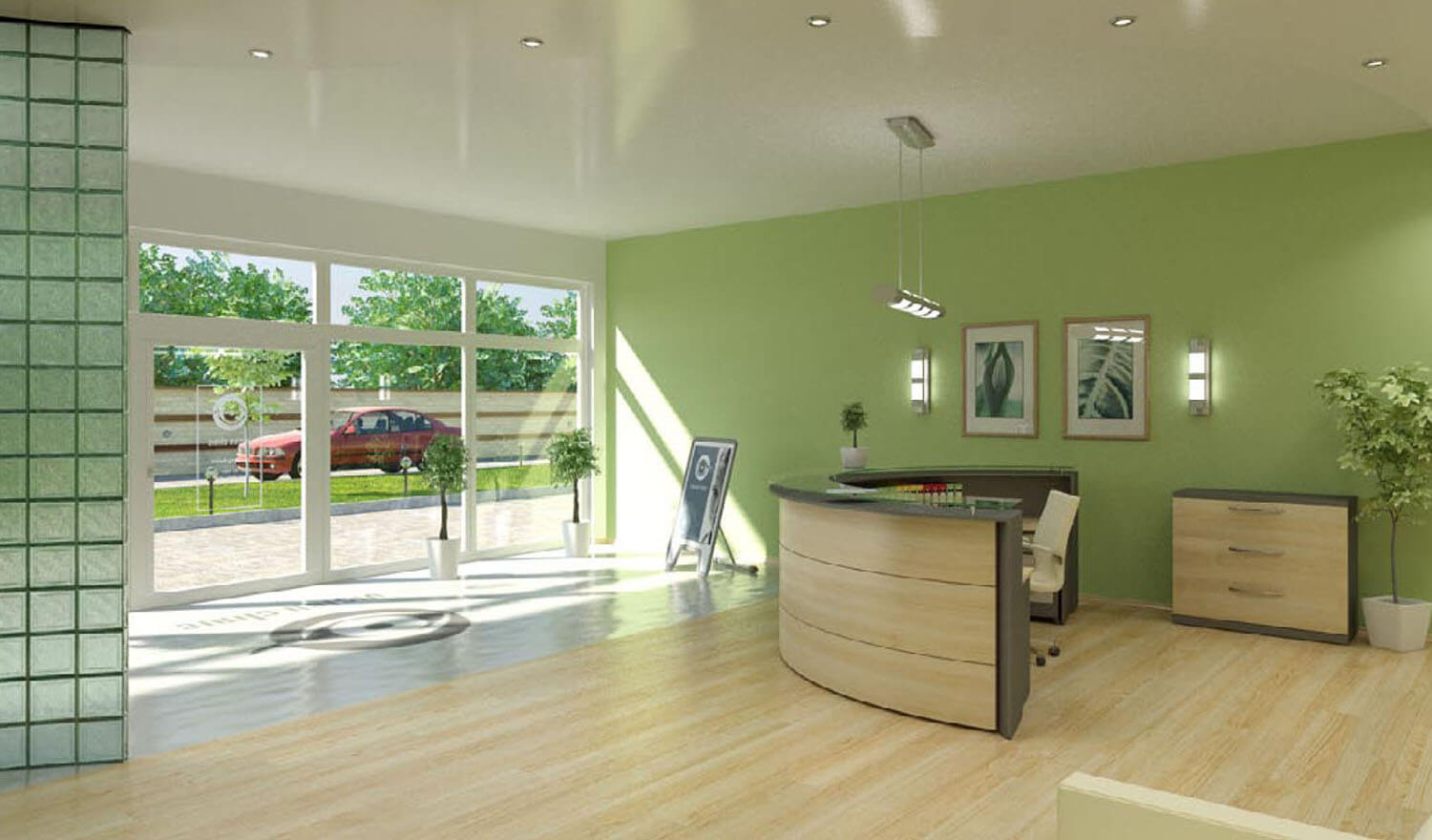
Cuối cùng là mẫu nội thất văn phòng có diện tích lớn bao gồm quầy tiếp khách, phòng đợi và tiếp khách. Lấy tông màu xanh lá làm chủ đạo kết hợp cùng sàn gỗ vân sáng, văn phòng vừa mang lại cảm giác chuyên nghiệp, đẳng cấp vừa đem đến vẻ nhẹ nhàng, êm dịu tác dụng tích cực đến không gian làm việc nơi đây.
Không gian văn phòng được thiết kế thành 2 phần tiếp khách và phòng đợi ngăn bởi vách kính cong mềm mại:
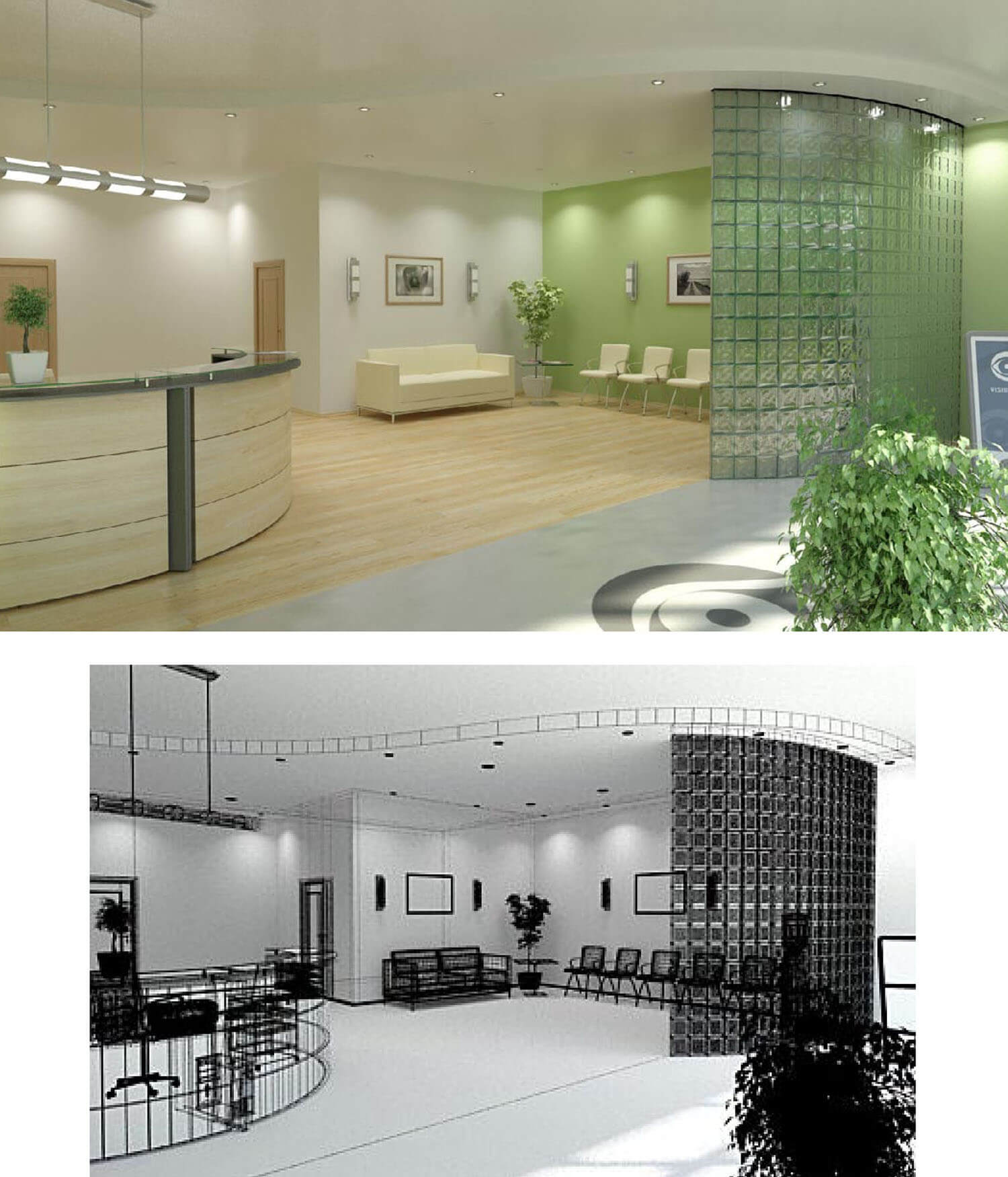
Sảnh chờ và đón khách được thiết kế ngăn bằng vách kính uốn cong mềm mại đi kèm màu xanh lá cùng tông với tường phòng tạo nên điểm nhấn nổi bật cho toàn bộ nội thất văn phòng làm việc.
Các bạn có thể xem nội thất các phòng làm việc bên trong qua bài viết Mẫu văn phòng làm việc thiết kế hiện đại này nhé!
CÔNG TY
XÂY DỰNG
MV – MỜI VÀO NHÀ TÔI
Hotline: 0908.66.88.10 – 09.0202.5707
Địa chỉ: 201 Bà Triệu, quận Hai Bà Trưng, Hà Nội
Email: gdmoivaonhatoi@gmail.com
Website:
https://moivaonhatoi.com/

