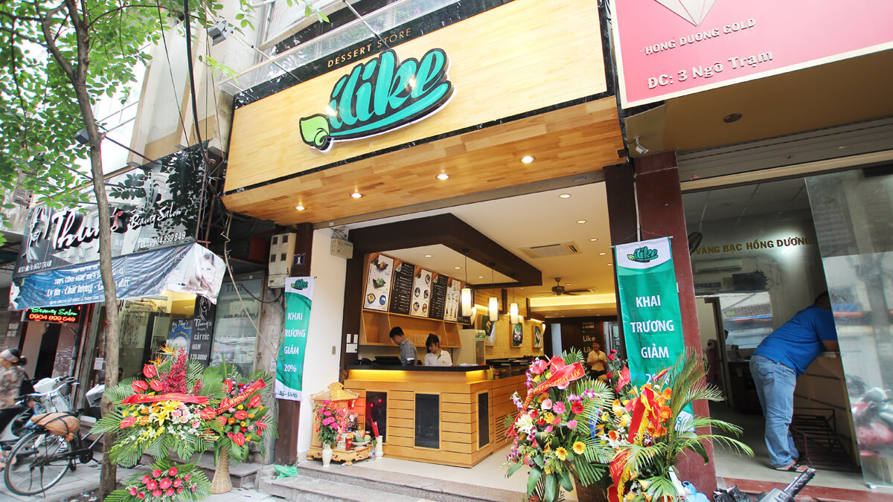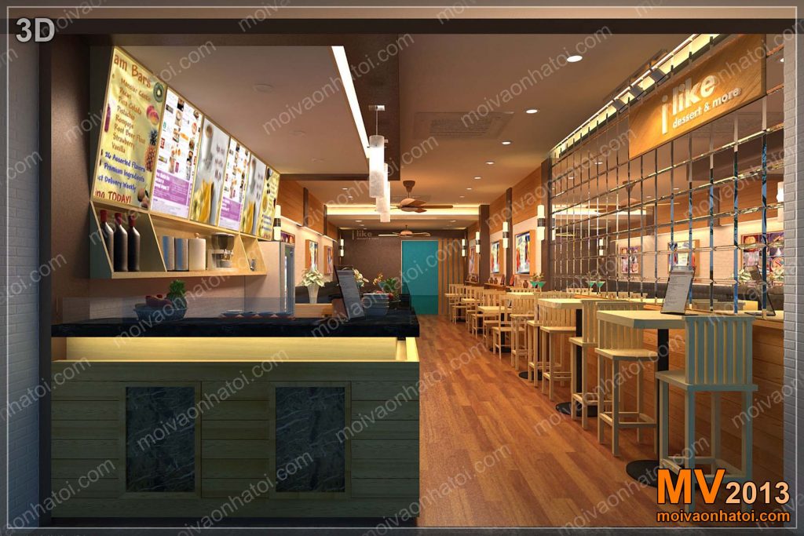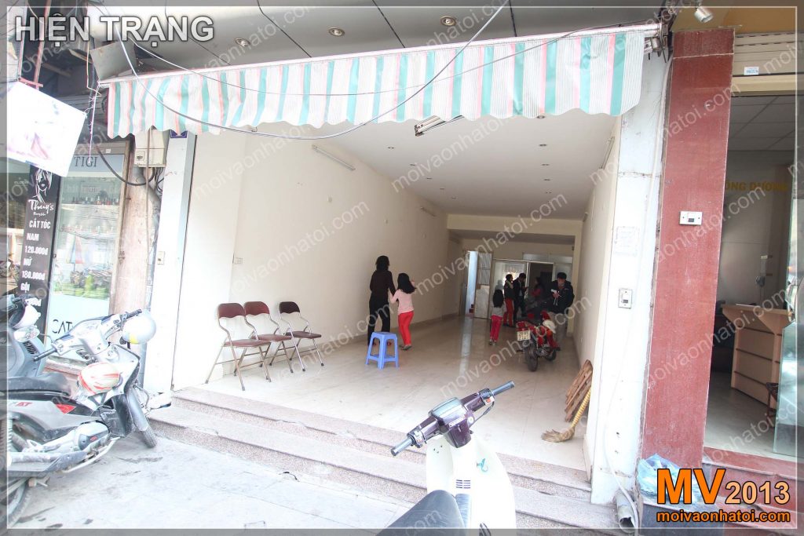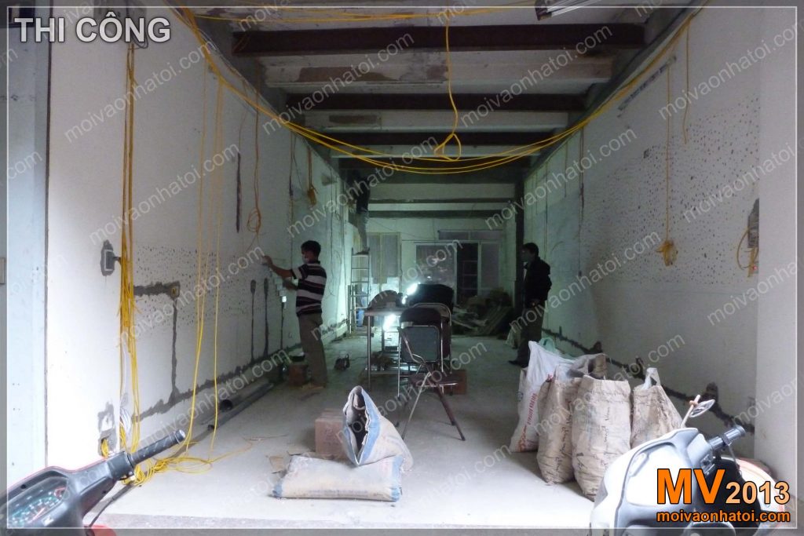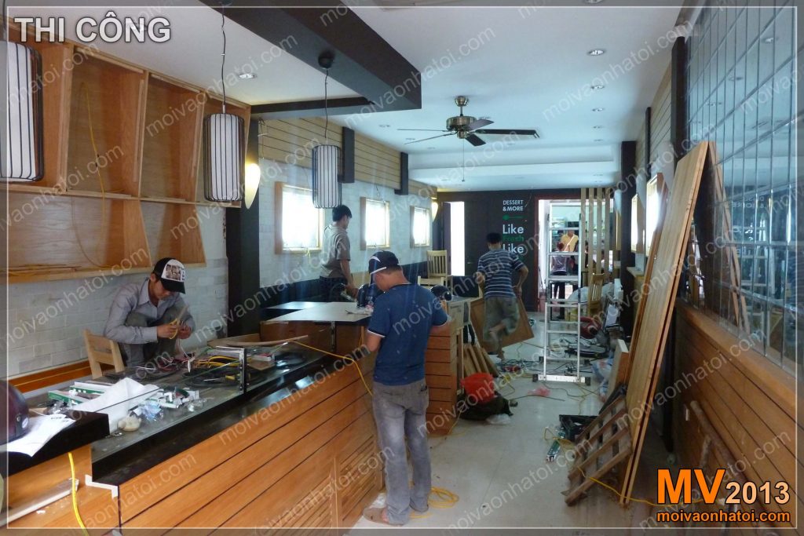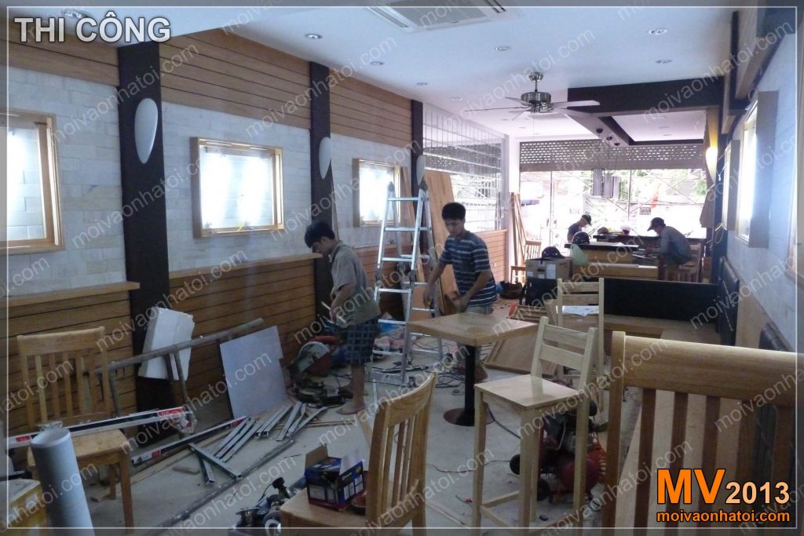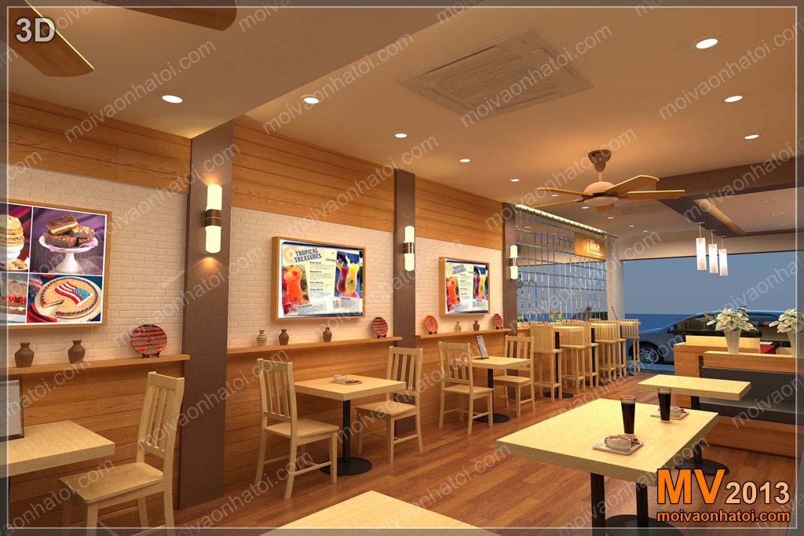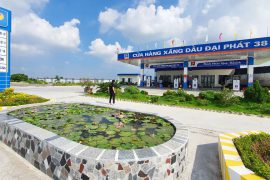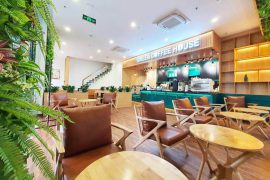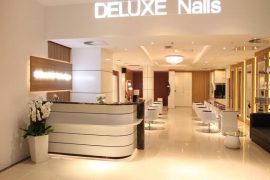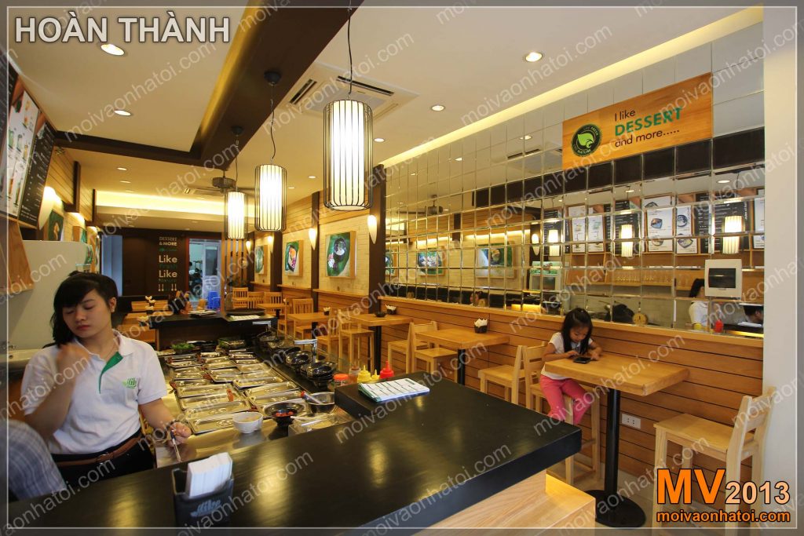
THIẾT KẾ THI CÔNG NỘI THẤT NHÀ HÀNG ĂN NHANH ILIKE
Địa chỉ: Ilike, số 1, Ngõ Trạm, Hà Nội
Diện tích: 45m2
Chi phí thi công : 180 triệu
Thời gian thi công: 25 ngày
— 2013 —
***
Thiết kế nội thất nhà hàng cafe ăn nhanh I Like theo phong cách hiện đại, với ảnh chụp sau khi thi công đẹp hơn bản thiết kế, sử dụng trần thạch cao, ánh sáng nổi bật, nội thất gỗ, mảng gương ốp tường…
Thiết kế nhà hàng – mặt bằng tổng thể:
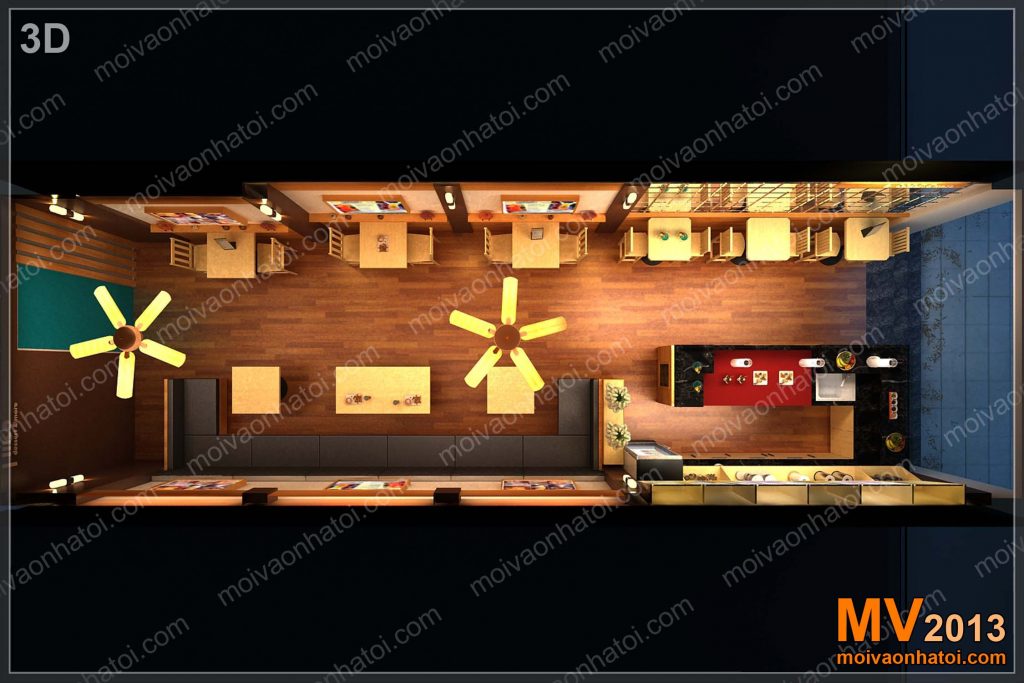
Cửa hàng được thiết kế có quầy bar nằm phía ngoài với ý nghĩa lấy “món ăn, sự phục vụ” làm cốt lõi. Ngoài ra, quầy bar đặt ngoài cũng tạo ra không gian nội thất đẹp, không khí ăn uống cho nhà hàng.
Biển mặt tiền Hiện trạng và Quá trình thi công nhà hàng:
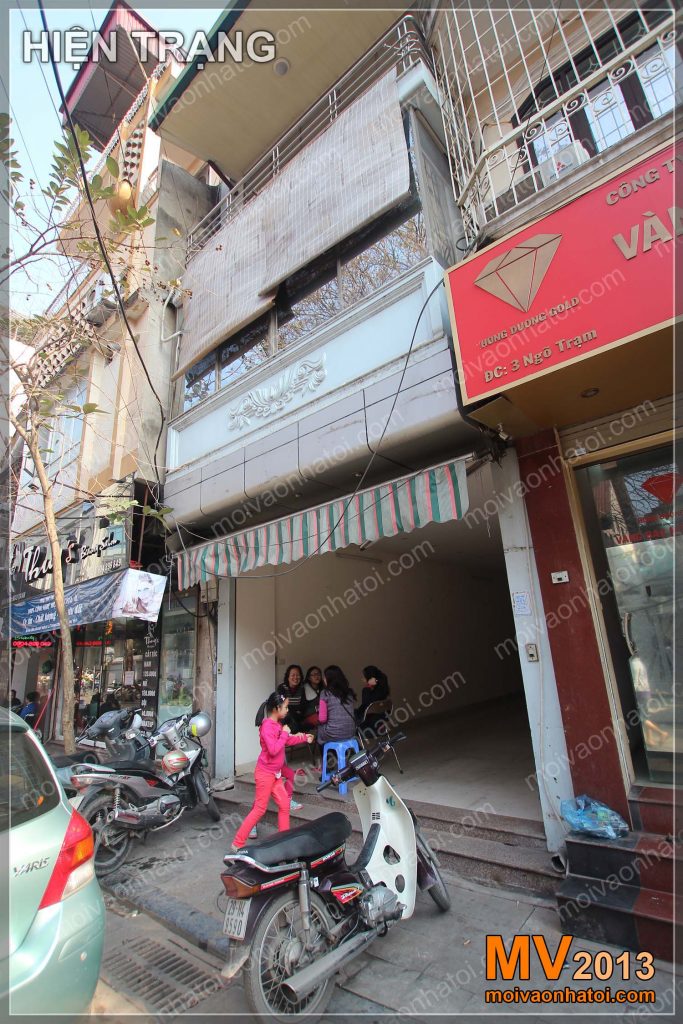
Phong cách và màu sắc đặc trưng của thiết kế cửa hàng này là ốp gỗ. Vật liệu này mang đến màu sắc mới mẻ và khác biệt. Thiết kế logo biển I Like với chiếc lá cũng rất nổi bật và hợp với nền biển bằng gỗ.
Biển gỗ ít được sử dụng bởi chi phí cao (gấp 2 lần aluminium), đòi hỏi xử lý chống thấm kĩ càng, song lại tạo hiệu quả ấn tượng bắt mắt ngay từ bên ngoài. Đây là loại gỗ tạo bởi các thanh gỗ tự nhiên ghép lại, giữa các thanh ghép có khớp nối chống bong lật. Mặt gỗ sơn PU nhiều lớp chống ẩm.
Mặt tiền nhà hàng sau khi hoàn thành:
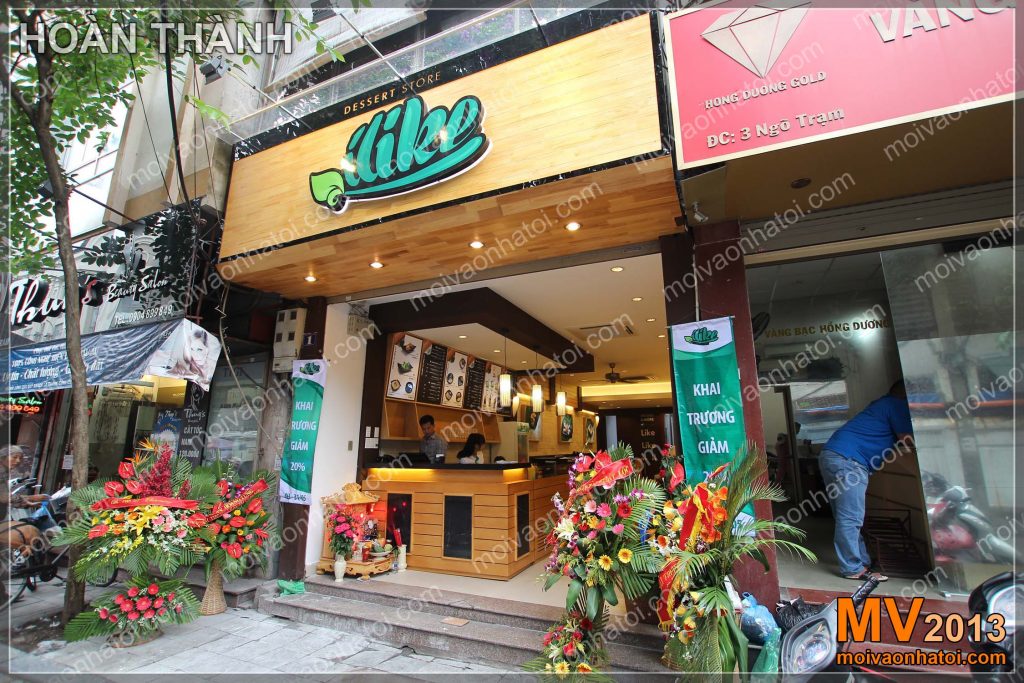
Các món ăn của quán chủ yếu có vật liệu từ thiên nhiên như hoa, trái cây, phù hợp với nội thất của quán mang màu sắc gỗ từ ngoài vào trong.
Góc nhìn từ ngoài cửa – Phối cảnh 3D và Hiện trạng:
Góc nhìn từ ngoài cửa – quá trình thi công phần thô và nội thất:
Hình ảnh nội thất được chụp từng bước từ quá trình thi công thô, chạy đường điện đến phần lắp đặt đồ gỗ, kính.
Góc nhìn từ ngoài cửa nhà hàng ăn nhanh, sau khi hoàn thành nội thất:
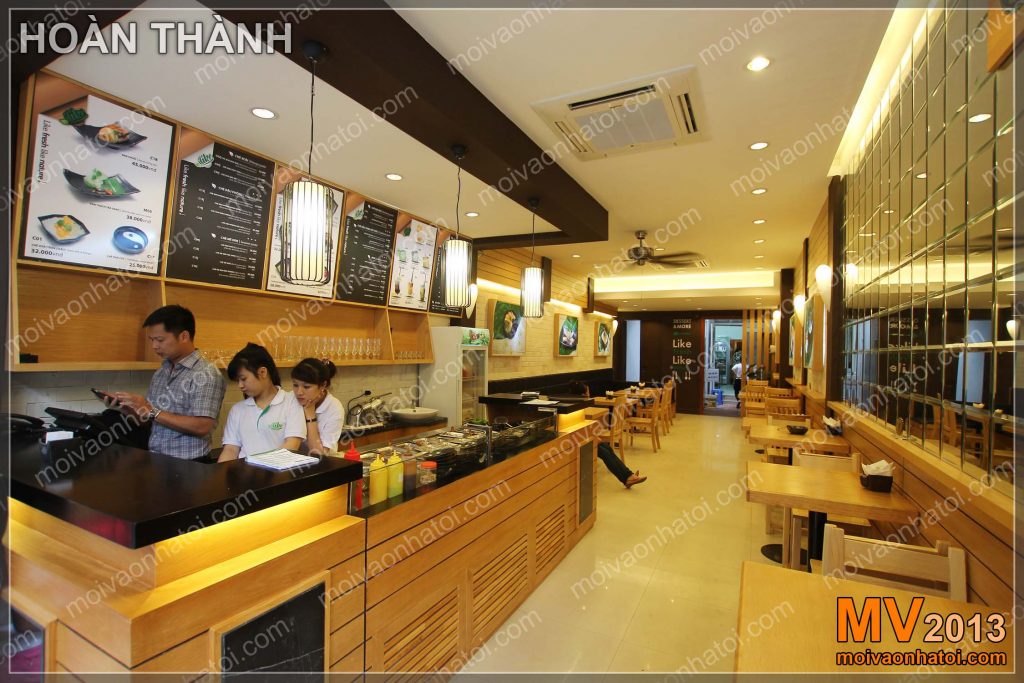
Với diện tích mặt tiền vừa phải (3,5m), lại bố trí quầy bar, song đặt các bàn ghế cao phía bên phải vẫn không đem lại cảm giác chật và khó chịu cho khách, bởi mảng gương ốp tường. Mảng gương được cắt hình ô vuông mài vát cạnh, khiến ánh sáng nhà hàng phản chiếu thêm lung linh và nội thất mang dáng vẻ hiện đại, mới mẻ.
Tham khảo: Thiết kế tiệm nail
Quá trình thi công nhìn từ bên trong:
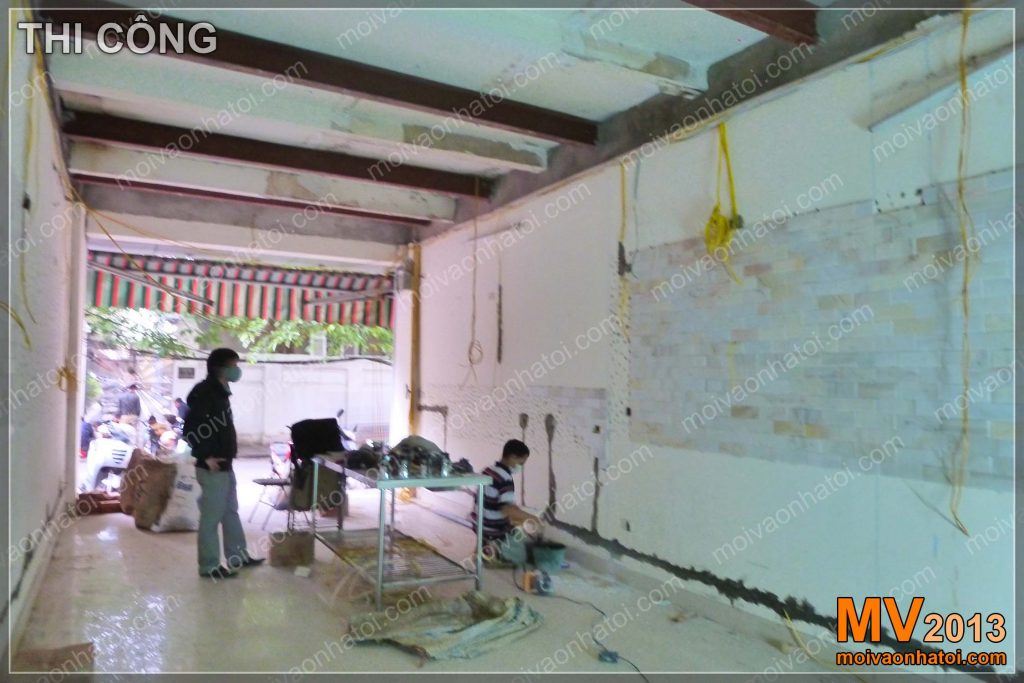
Sau khi hoàn thành nội thất nhà hàng ăn nhanh:
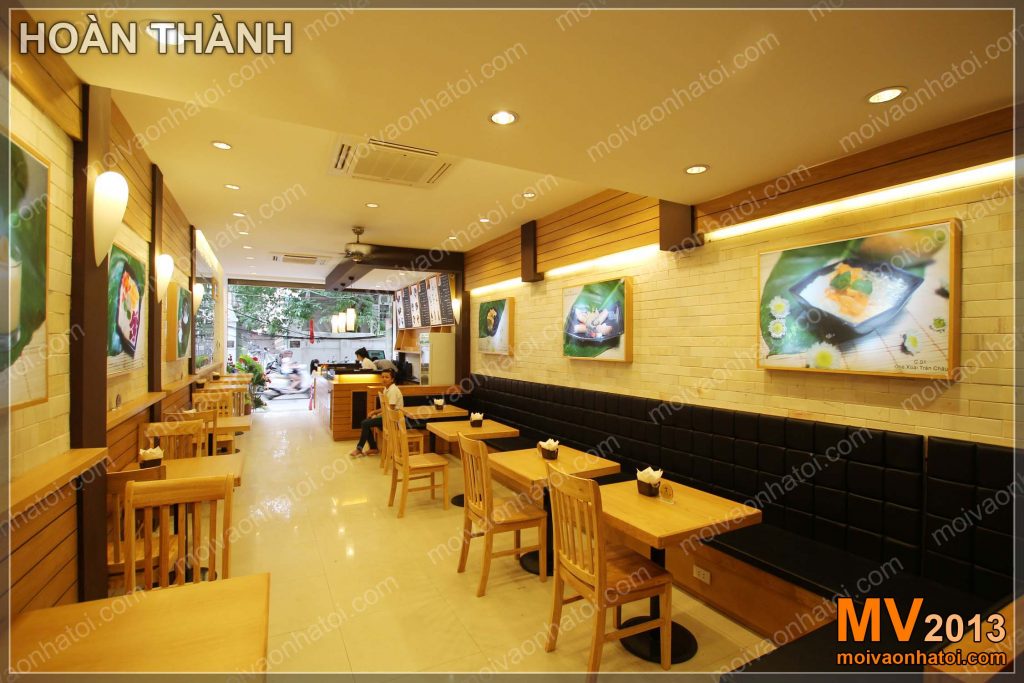
Các biển hộp 2 bên tường in hình các món đặc trưng của nhà hàng, với trang trí bắt mắt, khiến các thực khách không thể không tò mò gọi thêm món.
Bản vẽ 3D và Quá trình thi công nội thất nhà hàng ăn nhanh:
Các đội thợ thi công đan xen gấp rút để hoàn thiện công trình trong 25 ngày.
Website moivaonhatoi luôn đem lại những hình ảnh chân thực nhất về thiết kế và thi công nội thất. Các bạn có thể ấn vào ảnh để phóng to với kích thước 2250 x 1500 pixels
Nội thất nhà hàng ăn nhanh sau khi thi công hoàn thành:
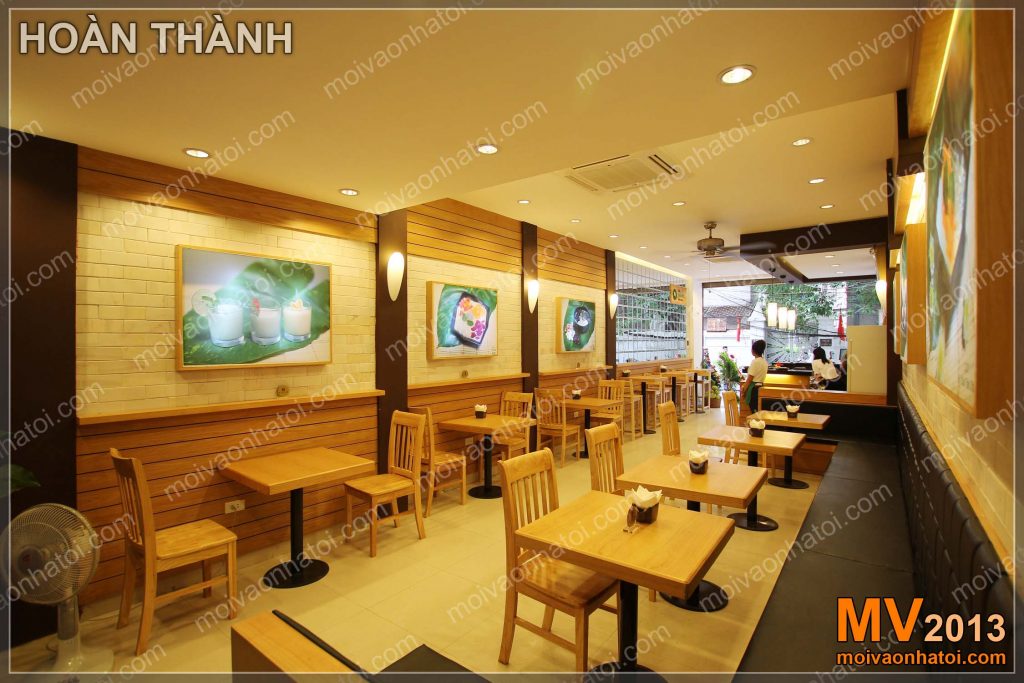
Phần trần thạch cao thiết kế đơn giản chỉ nhấn mạnh riêng ở khu quầy bar. Thiết kế đơn giản phù hợp và tôn các đồ nội thất, mảng ốp bên dưới, nhưng vẫn đủ sức gây ấn tượng bởi các khe hắt sáng trần thạch cao.
Mảng gương kẻ ô vuông:
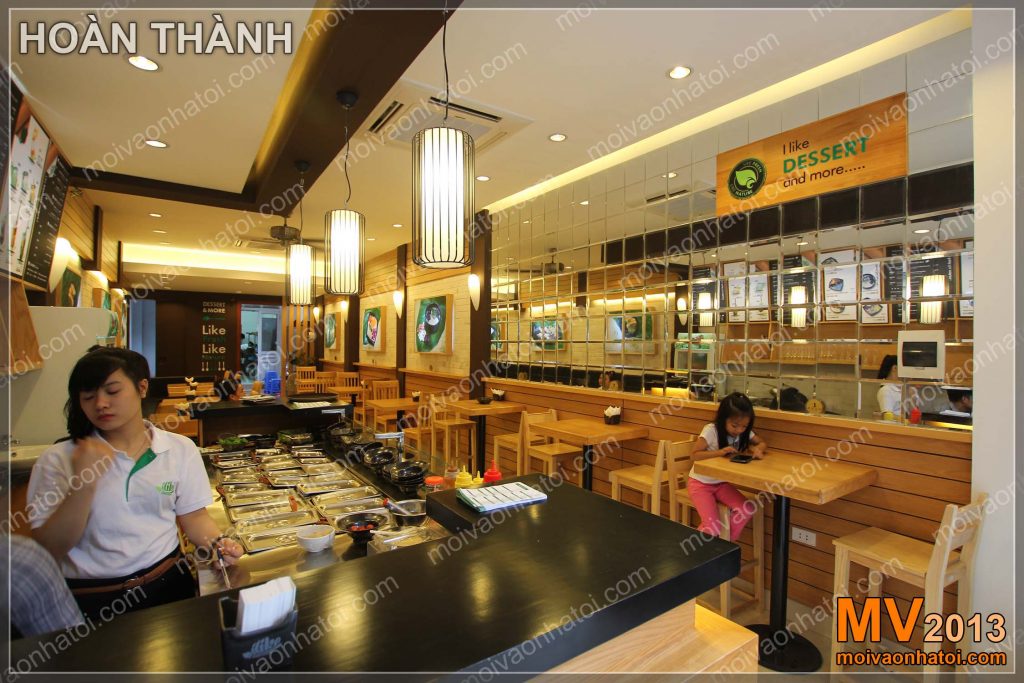
Ở góc nhìn này, ta có thể thấy hiệu quả của mảng gương thể hiện rất rõ. Nó phản chiếu các hình ảnh khiến không gian nhà hàng như không còn bị giới hạn bởi các mảng tường.
Nhân viên gương mẫu:
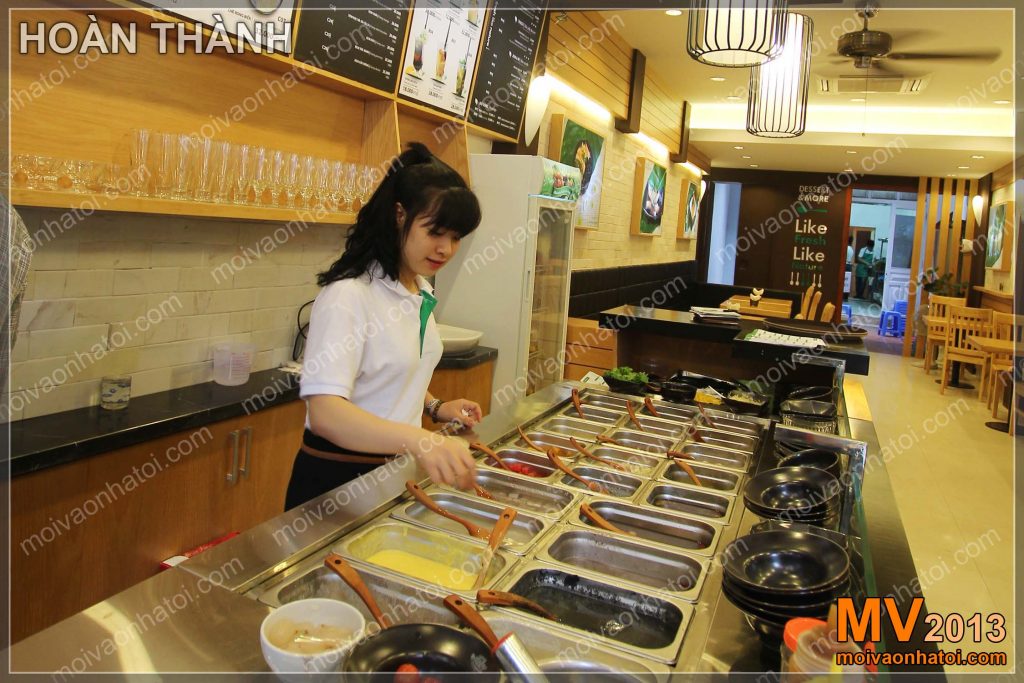
Nhà hàng đẹp, món ăn ngon, và nhân viên xinh đẹp, tổng hợp của các cái đẹp tụ về 1 nơi: số 1 Ngõ Trạm. Tuy nhiên, đây mới chỉ là nhân viên có ngoại hình bình thường nhất nhà hàng mà thôiiii…
Cửa hàng Ảnh chụp áo cưới JA Studio với diện tích nhỏ hơn nhưng cũng được thiết kế chi tiết tỉ mỉ, khá đẹp, giúp các bạn có thêm sự lựa chọn phong cách cho cửa hàng mới của mình.
MV – MOIVAONHATOI.COM
