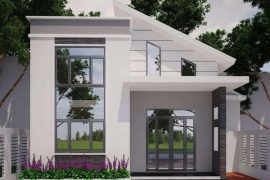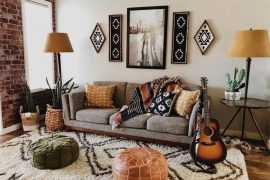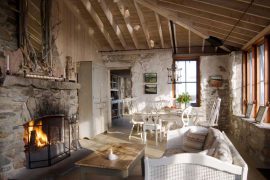8 thiết kế biệt thự nhà vườn siêu đẹp giữa rừng, với hình khối kiến trúc, chất liệu độc đáo, là gợi ý mới lạ cho các kiến trúc sư, vừa đẹp nhưng vẫn phải có công năng hoàn hảo
Được sống giữa rừng núi thiên nhiên tuyệt đẹp thì còn gì bằng. Nhưng nhất định vẫn phải có một ngôi nhà đầy đủ tiện nghi là điều không thể thiếu. Moivaonhatoi.com mời các bạn tham quan 8 mẫu nhà giữa rừng dưới đây, để làm tư liệu cho ngôi nhà tương lai của mình nhé!
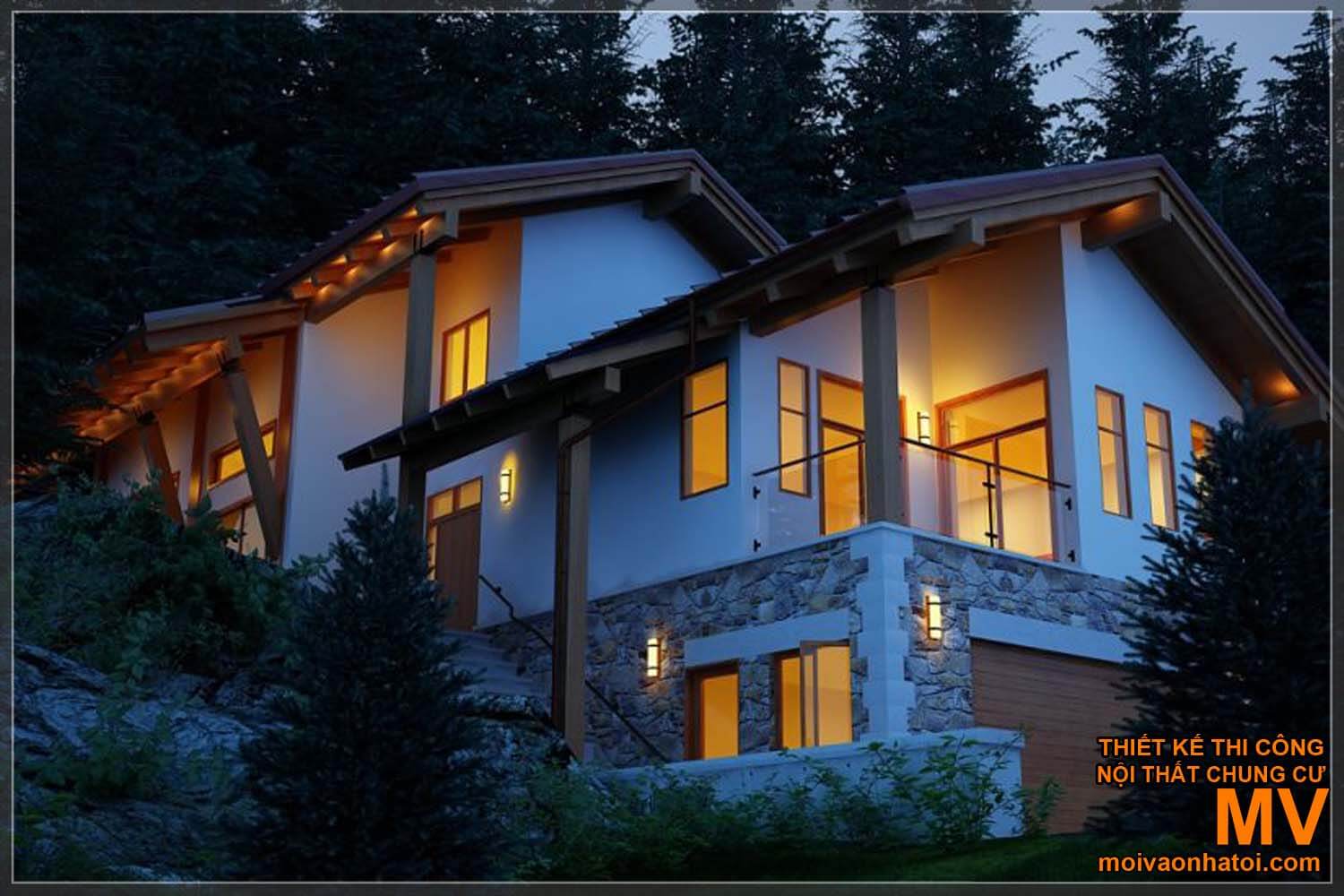
Biệt thự nằm trên núi với địa hình hiểm trở, các kiến trúc sư đã thiết kế ngôi nhà ở dạng giật cấp, vô tình làm cho căn biệt thự trở nên độc đáo và nổi bật giữa thiên nhiên núi rừng.
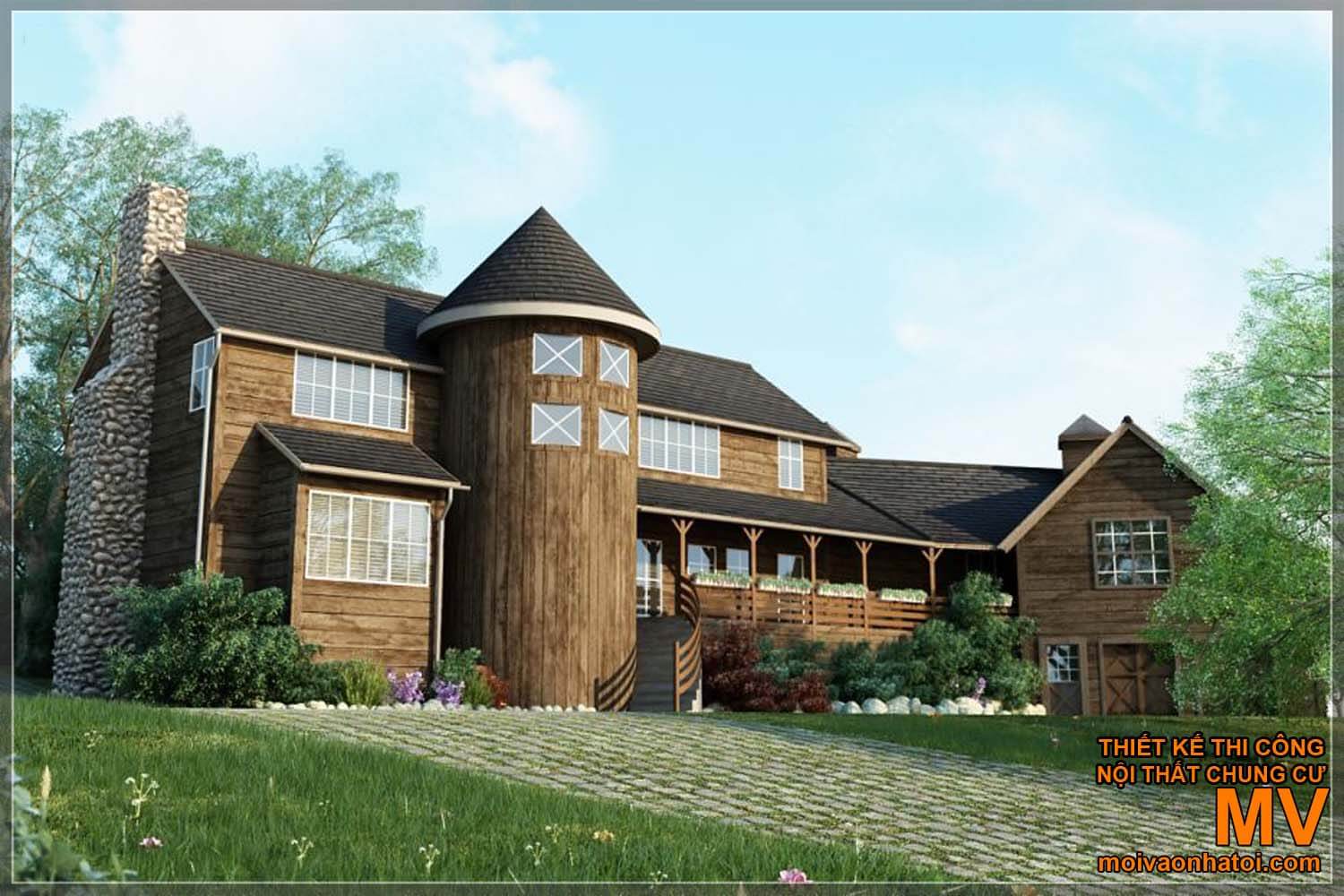
Một mẫu biệt thự nhà vườn siêu đẹp như lâu đài nằm giữa khu rừng với thiết kế hoàn toàn bằng gỗ mộc đem đến sự hòa hợp với thiên nhiên. Phần mái có dạng hình chóp tam giác và xếp chéo nhau màu đen đem đến sự nổi bật.
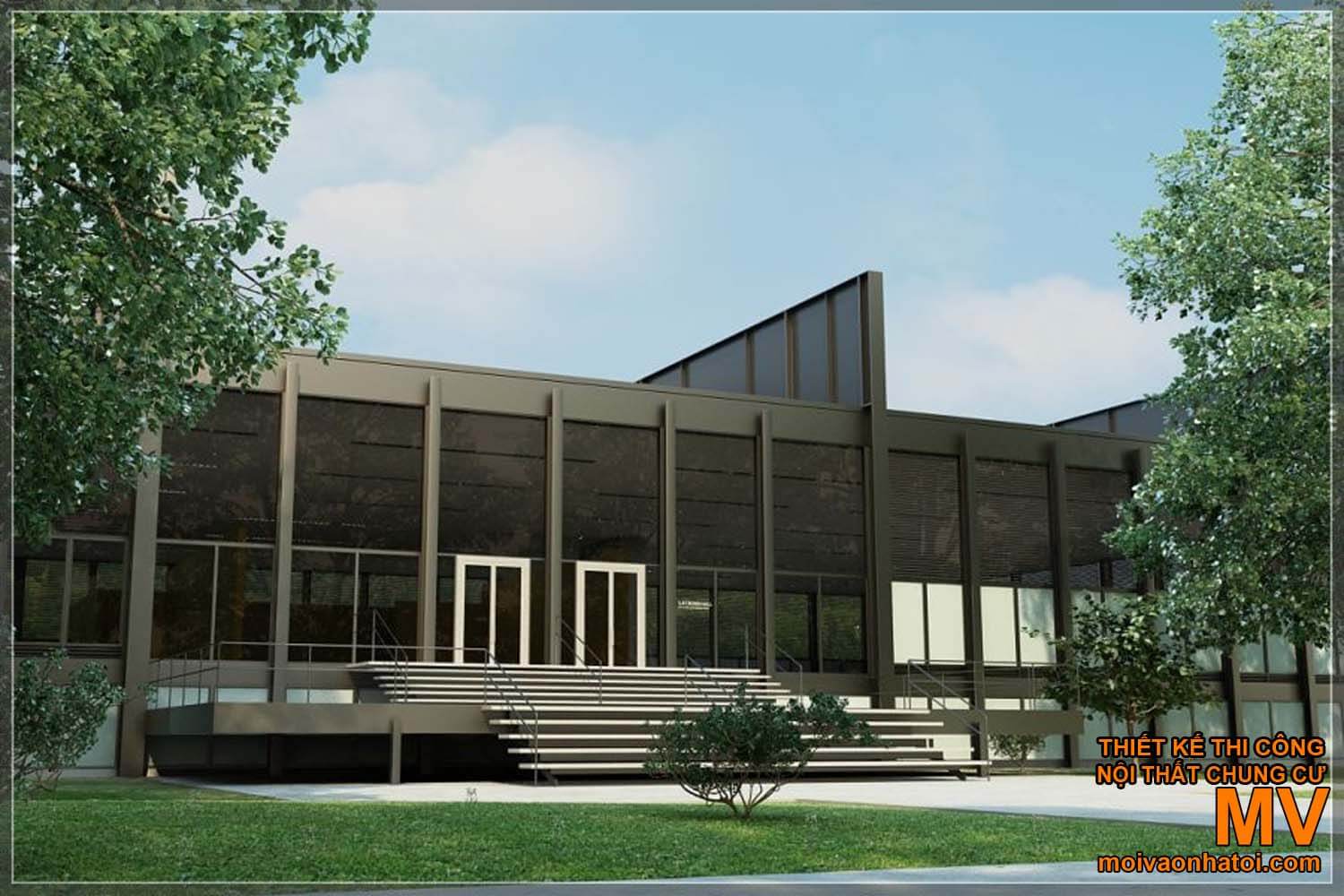
Một căn biệt thự nằm ở vị trí hướng ra khu rừng rộng lớn, với thiết kế toàn bộ từ những khung cửa kính lớn, khi ngồi bên trong có thể ngắm và quan sát được toàn bộ khung cảnh bên ngoài.
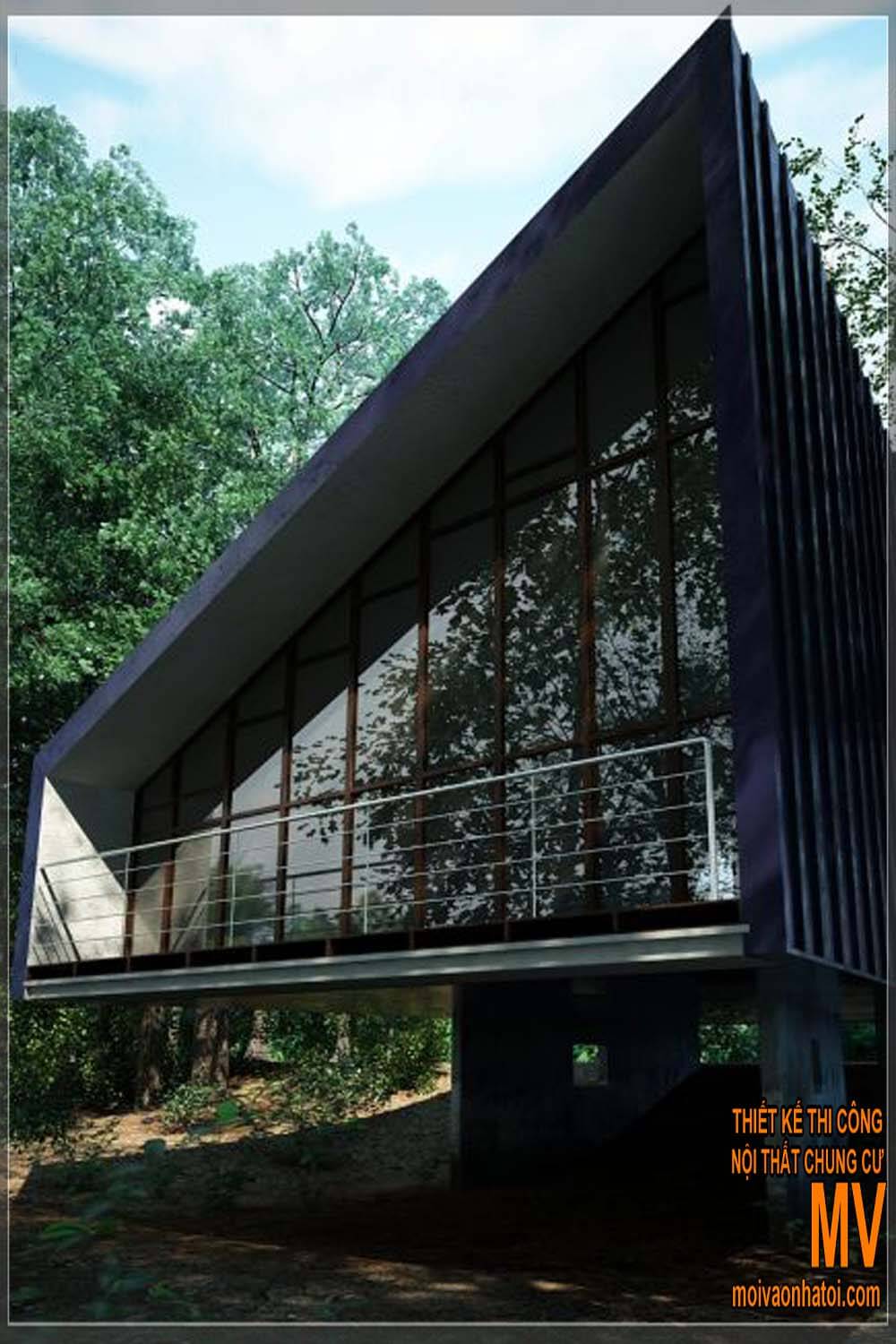
Thiết kế biệt thự nhà vườn giống như một căn nhà sàn, dạng hình chóp tam giác, phần sàn nâng cao hơn cách li cao với mặt đất tránh được các sinh vật và côn trùng, phần cửa kính rộng giúp cho bạn có thể dễ dàng quan sát khung cảnh bên ngoài.
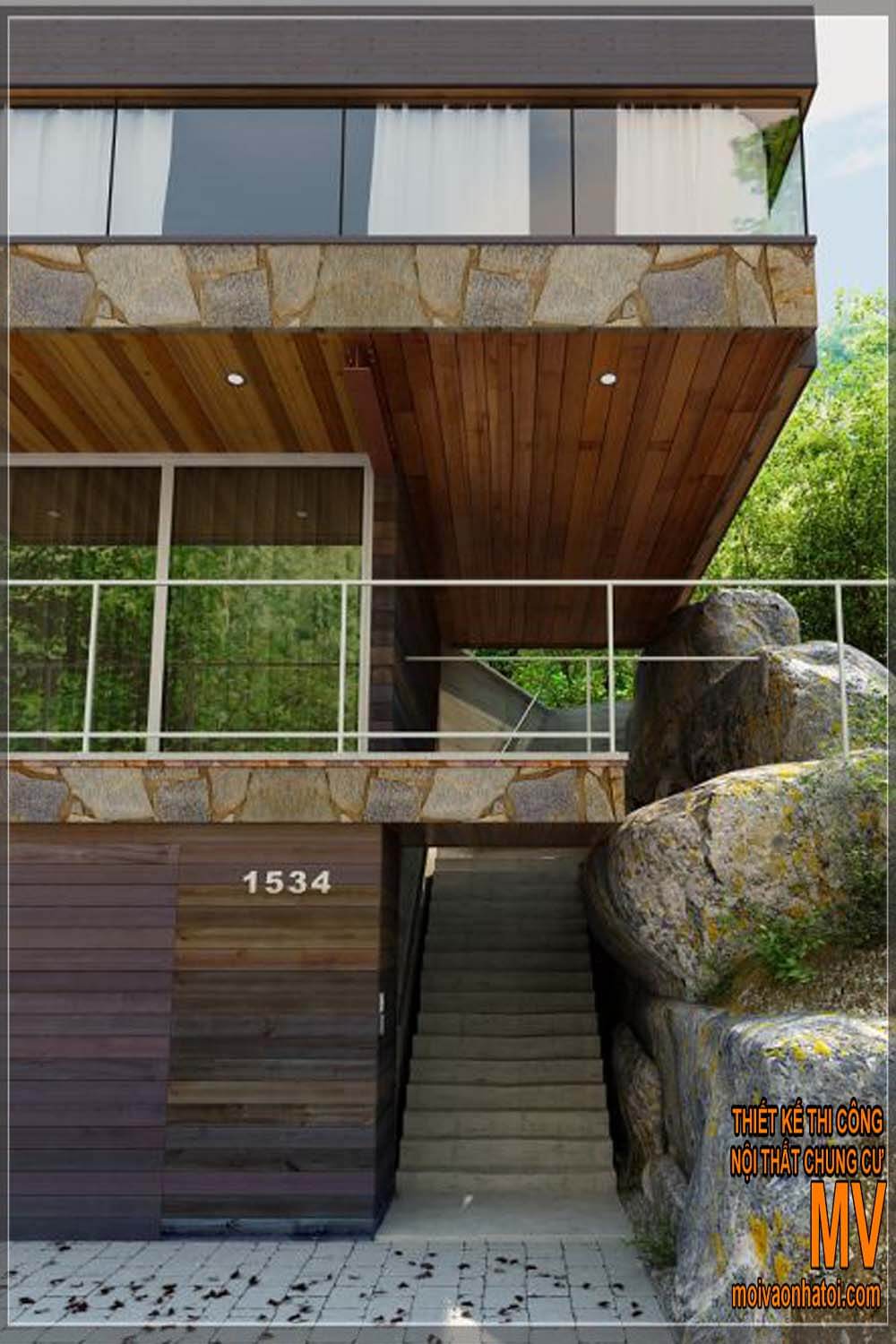
Một căn biệt thự ở cạnh những tảng đá lớn, kiến trúc sư đã giữ lại khối đá này và thiết kế kiến trúc phần tầng trên của căn biệt thự như thể tựa vào tảng đá, mang đến một sự liên kết giữa với thiên nhiên.
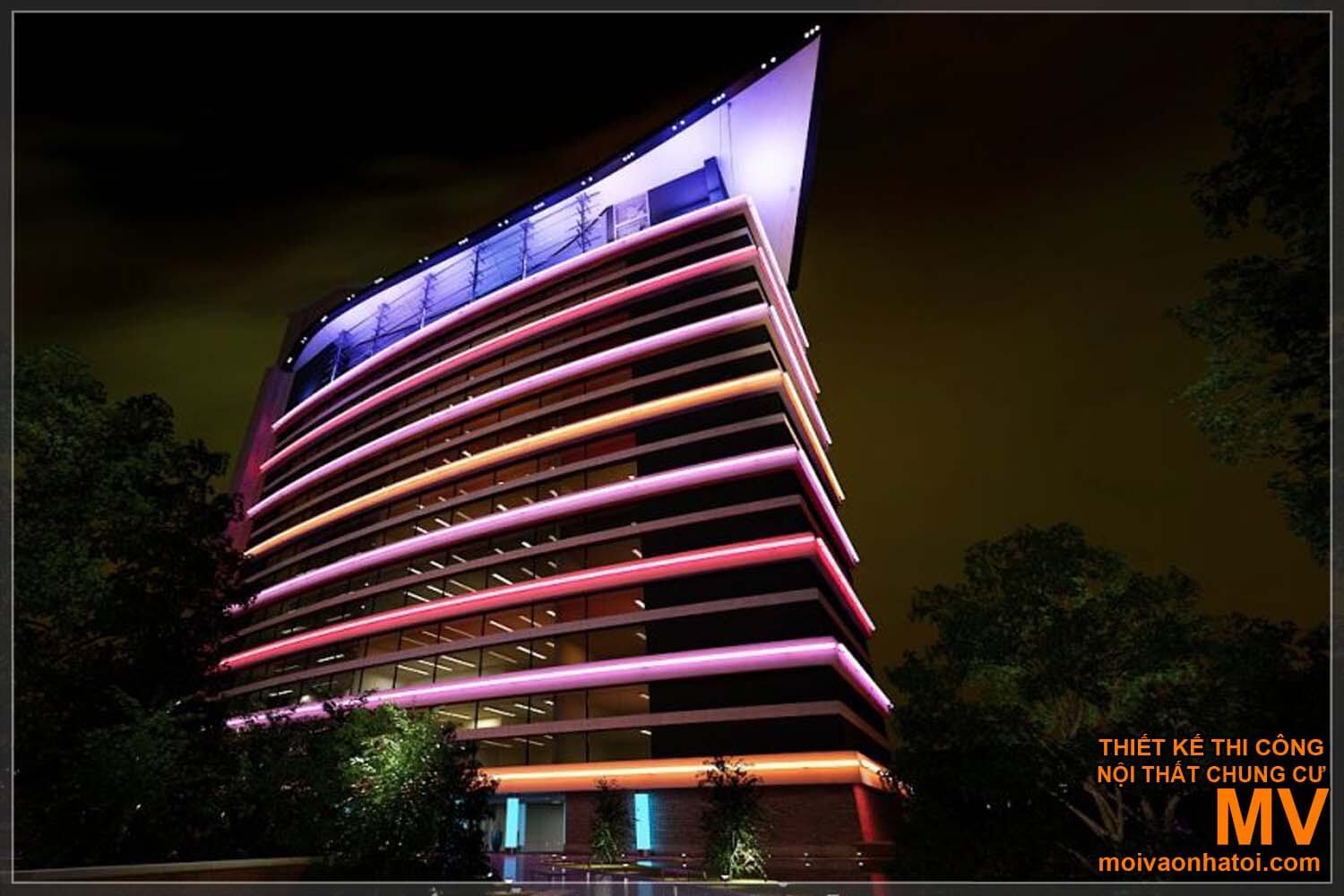
Thiết kế biệt thự nhiều tầng xếp trồng lên nhau không đồng đều, với kết cấu tầng trên lùi vào so với tầng dưới như một tòa tháp, nổi bật và độc đáo. Hệ thống
chiếu sáng
nhiều màu, cung cấp
ánh sáng
nổi bật giữa không gian núi rừng u tối.
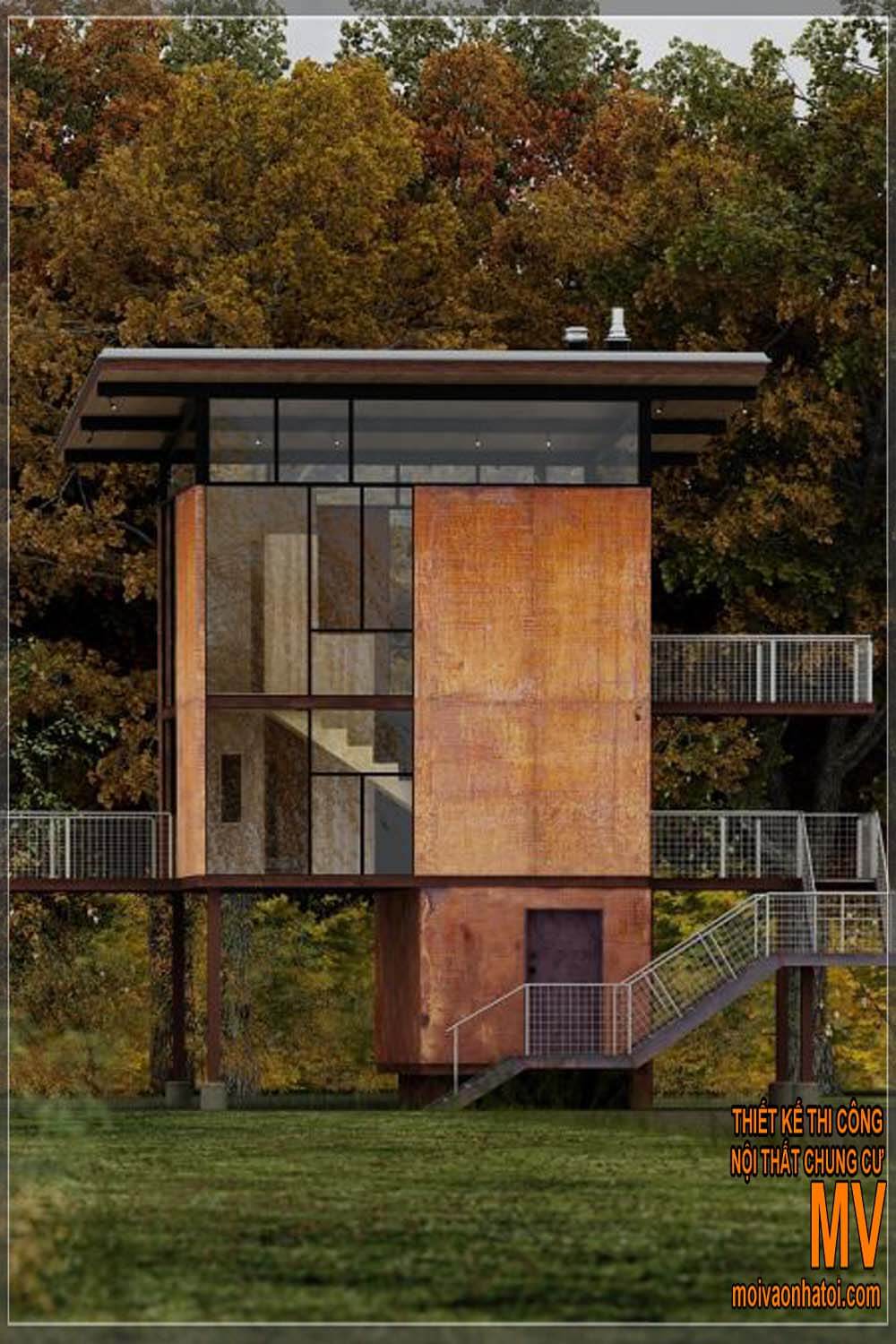
Thiết kế biệt thự nhà vườn đơn giản nhưng không kém phần nổi bật, phần tầng trên được xây dựng cách li với mặt đất, thiết kế phần trên như một khối lập phương với cửa kính lớn và mái che rộng.
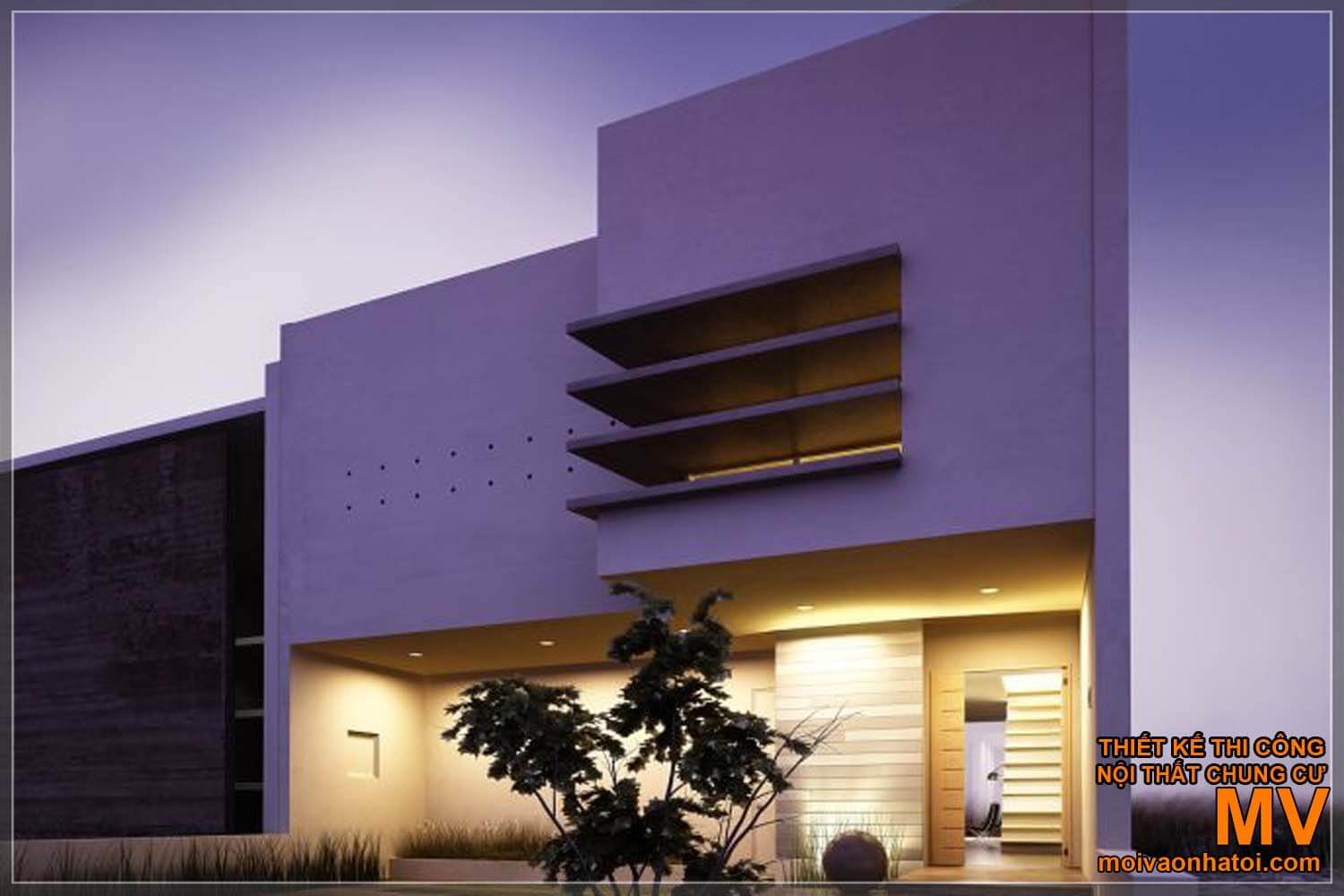
Thiết kế biệt thự với phần trần trên được xây dựng cao và thoáng hơn, phần tầng dưới thiết kế thụt vào một khoảng tạo ra một khoảng không gian hiên thông thoáng và rộng rãi.
Mời quý khách xem thêm các thiết kế khác trên Fanpage của chúng tôi : Thiết kế thi công nội thất MOIVAONHATOI.com hoặc Website: https://moivaonhatoi.com/

