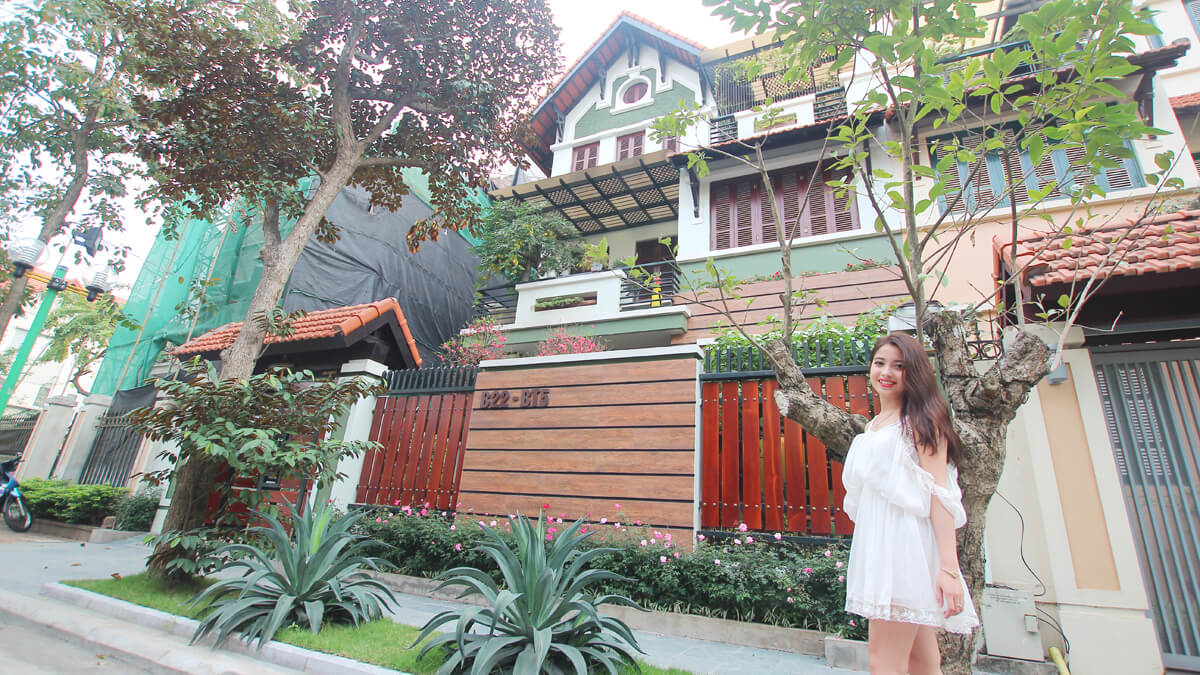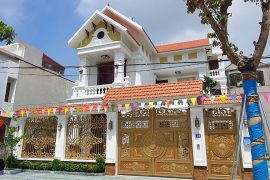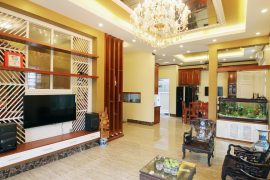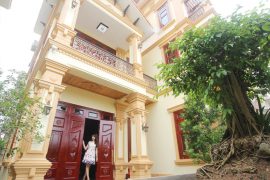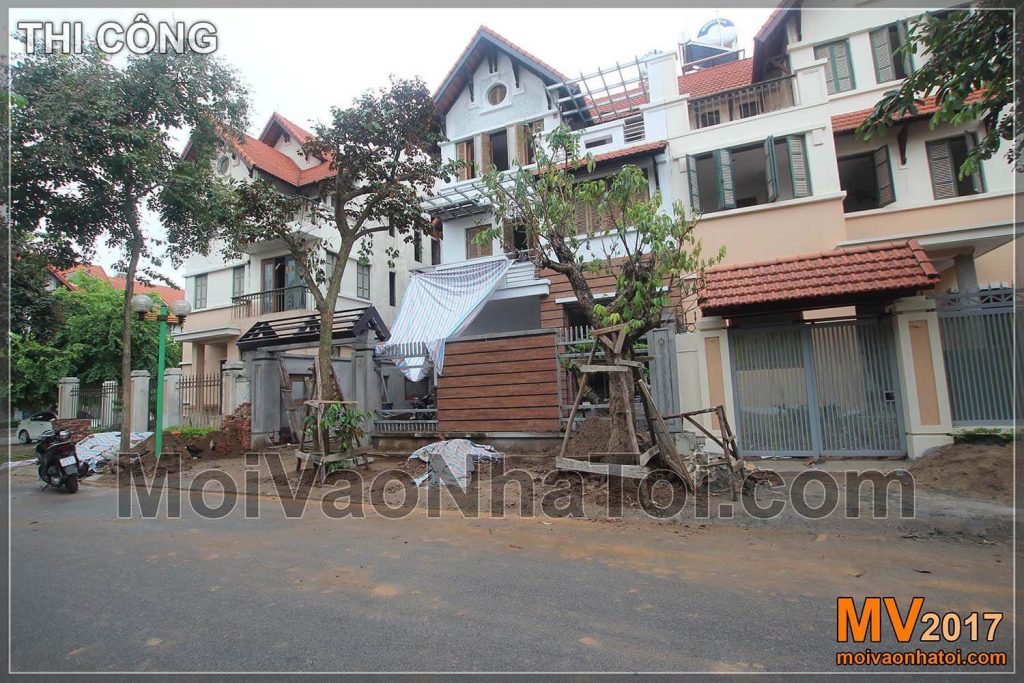
THIẾT KẾ NỘI THI CÔNG BIỆT THỰ 3 TẦNG KHU ĐÔ THỊ VIỆT HƯNG
Địa chỉ: Khu đô thị Việt Hưng, quận Long Biên, Hà Nội
Diện tích: 110m2 x 4 tầng + 80m2 sân vườn
Thiết kế : 60 triệu
Thi công: 2xxx triệu
Thời gian thi công: 6 tháng
— 2017 —
***
Căn biệt thự rất đặc biệt ở khu đô thị Việt Hưng sơn màu Xanh Lá. Về ý nghĩa, đây thực chất là màu xanh Bộ Đội, do chủ nhà làm trong ngành Quân Đội.
1/ NGOẠI THẤT BÊN NGOÀI CĂN BIỆT THỰ:
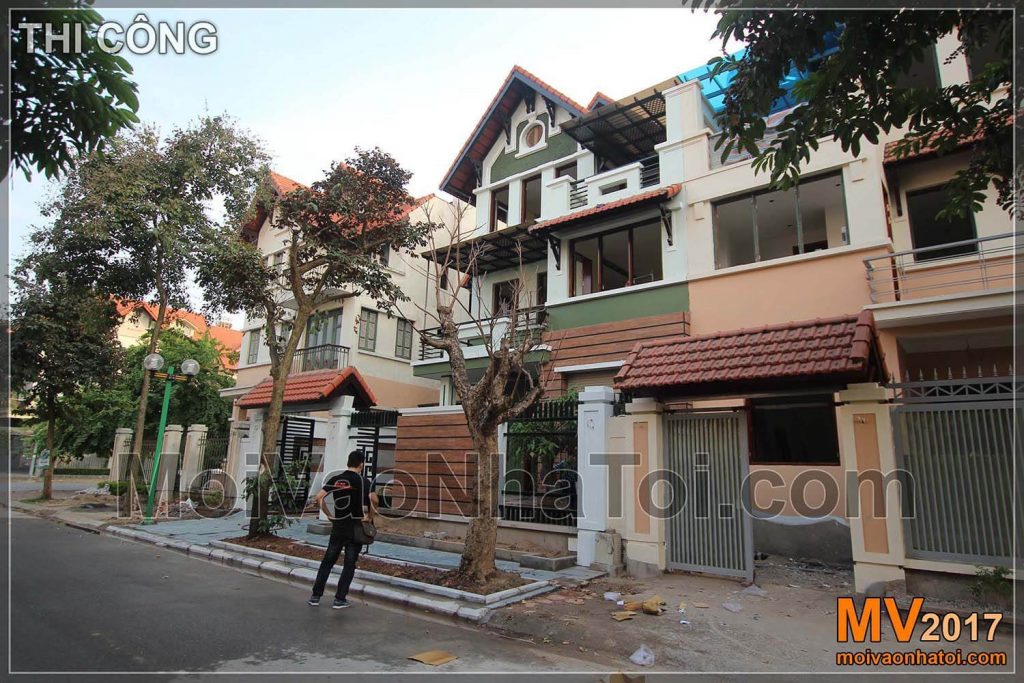
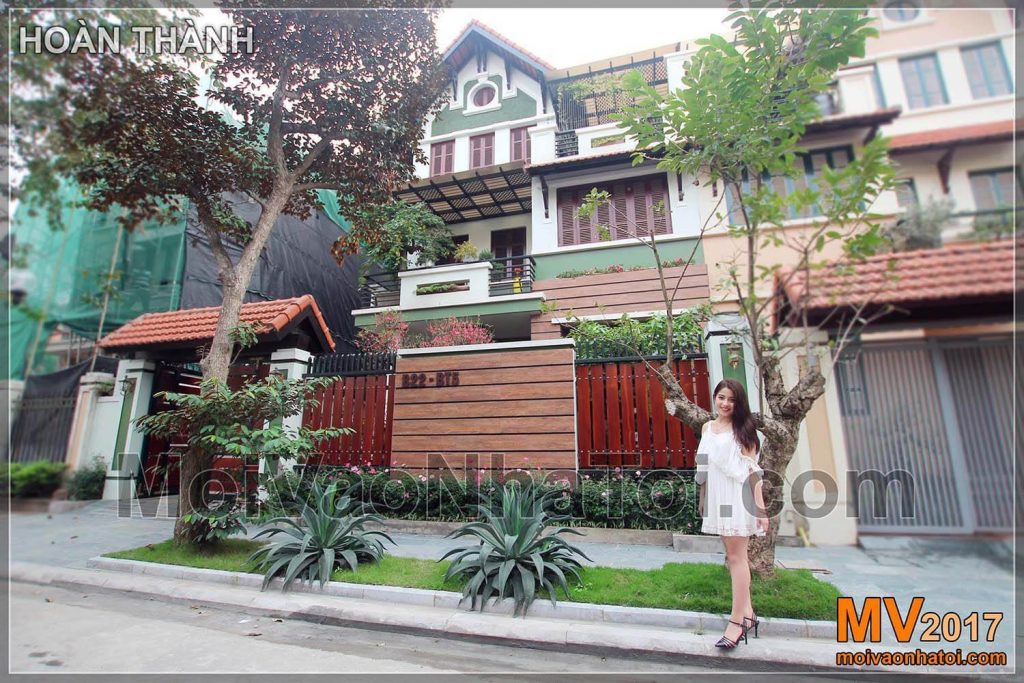
Hiện trạng là một căn biệt thự song lập đã được xây thô và hoàn thiện sẵn mặt tiền cách đây 5 năm. Với một số nhược điểm như: mái sảnh bé, cửa sổ tầng 2 không có mái che mưa hắt, phòng khách nhỏ hẹp vì thiết kế hiện trạng có tầng lửng để diện tích sử dụng cho gara… Tuy nhiên, MOIVAONHATOI đã thiết kế lại để từng bước thay đổi căn biệt thự trở nên đẹp và cá tính hợp với chủ nhà như thế nào, mời các bạn vào tham quan ngôi nhà này nhé!
Ngôi nhà hoàn thiện với màu sơn Xanh Bộ Đội nổi bật:

Phong cách chủ đạo của căn biệt thự này là phong cách vườn, hòa nhập với cây cối xung quanh, 1 cảm giác thân thuộc và đúng với tính cách yêu thiên nhiên của gia chủ.
Mặt ngoài biệt thự Việt Hưng từ thi công nề đến sơn bả hoàn thiện:
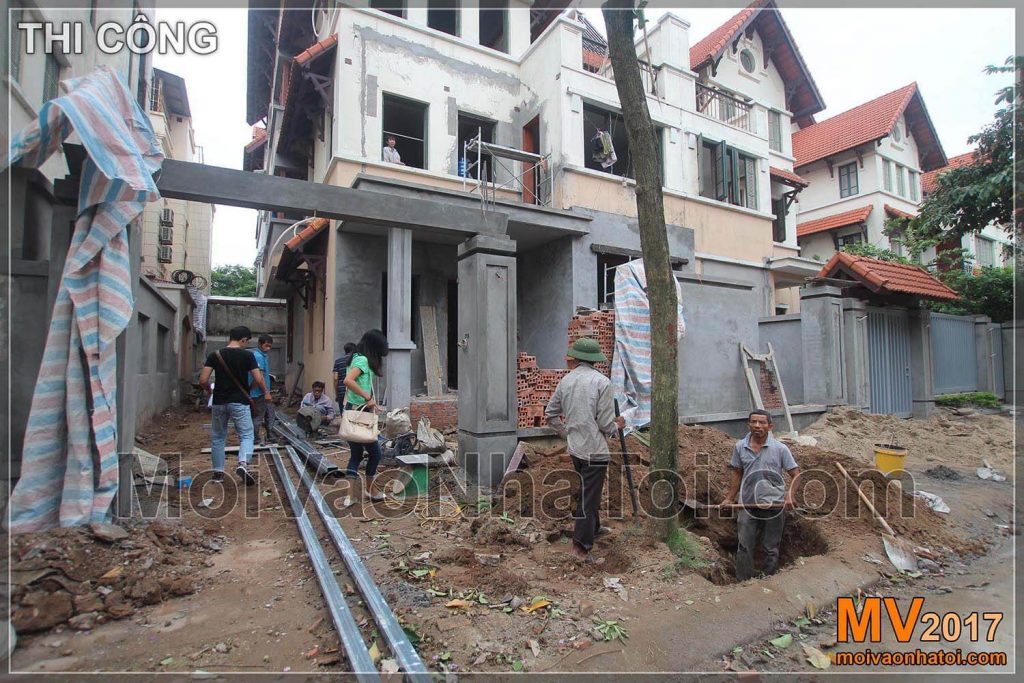
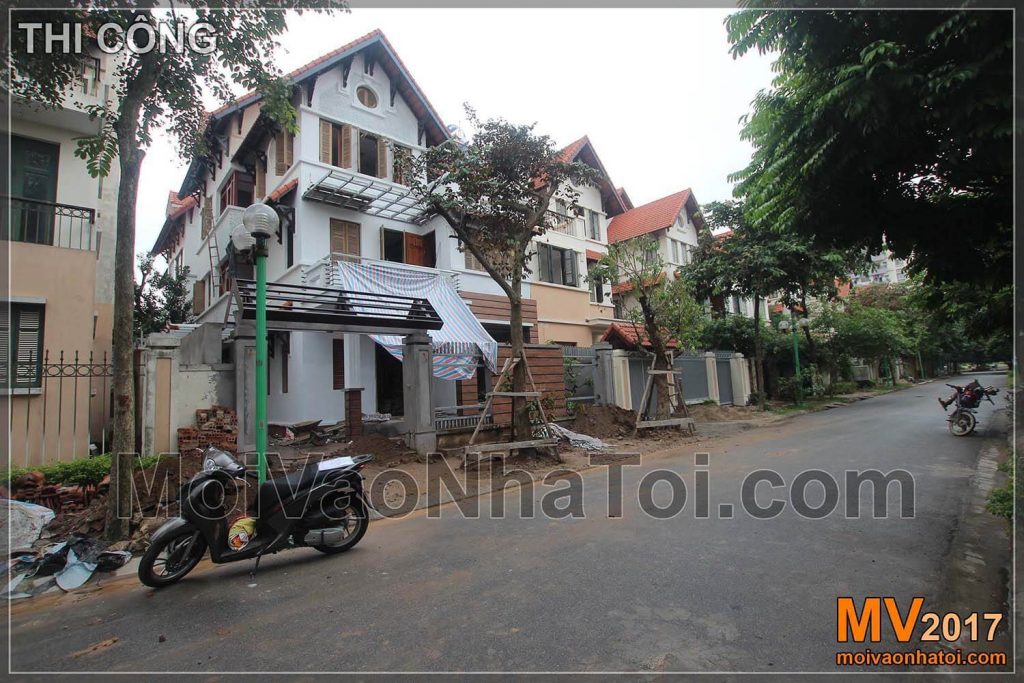
Quá trình thi công thay đổi hình thức hiện trạng cũ của ngôi nhà từ tường rào, mái cổng đến cây cối quanh nhà.
Ngôi nhà khi hoàn thành biệt thự việt hưng:
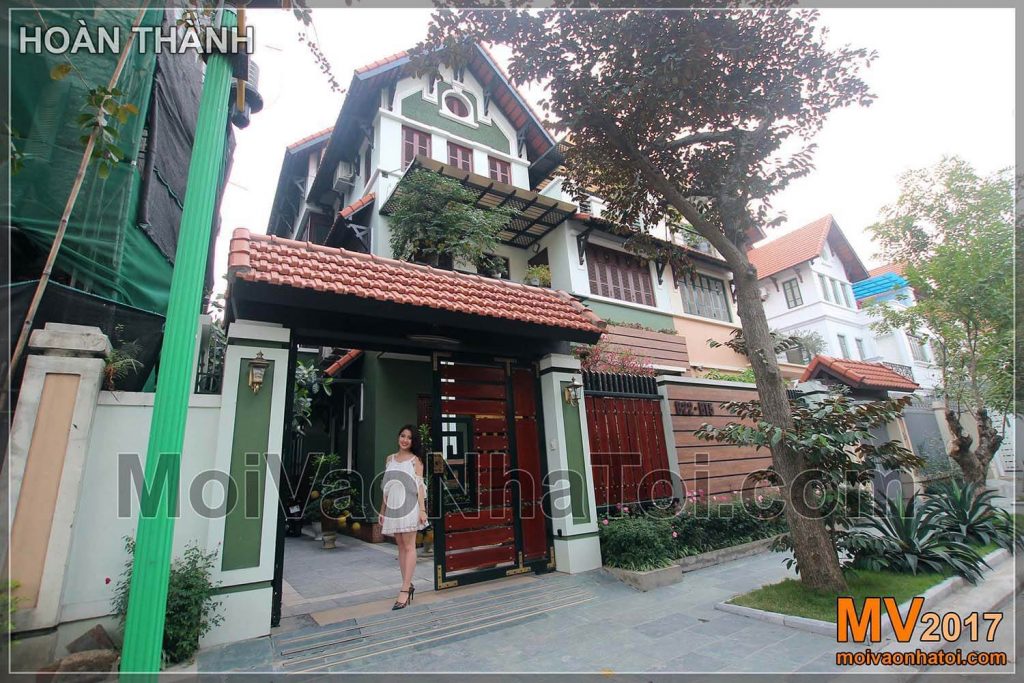
Như đã nói, màu xanh bộ đội này rất đặc biệt. Chủ nhân căn biệt thự cũng chọn màu sơn xanh cho ô tô, xe máy của mình, như thể đồng bộ chúng với nhau
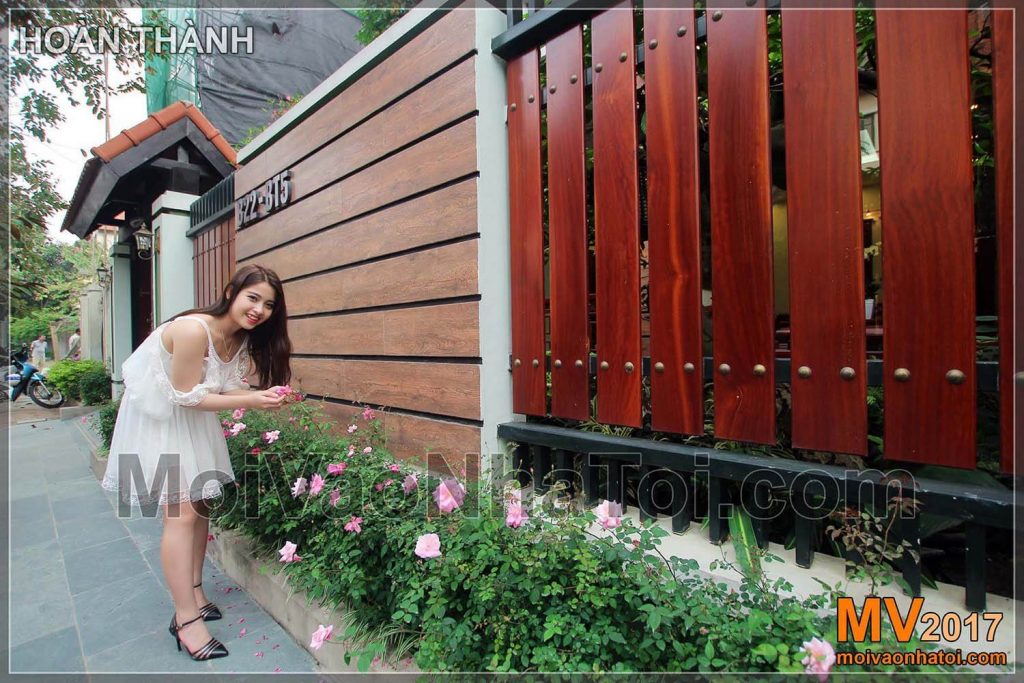
Chất liệu gỗ tự nhiên và gạch giả gỗ được sử dụng ở hàng rào vừa tăng sự sang trọng mà vẫn gần gũi thân như thể hiện được sự hiếu khách của gia chủ. Chất gỗ Lim Lào giá thành cao nhưng xứng đáng với giá trị mà nó đem lại, đẹp và bền theo thời gian. Gạch giả gỗ ốp tường cũng được chủ nhà và kiến trúc sư đi chọn rất kỹ về vân gỗ cũng như màu sắc để đạt được hiệu quả thiết kế mong muốn.
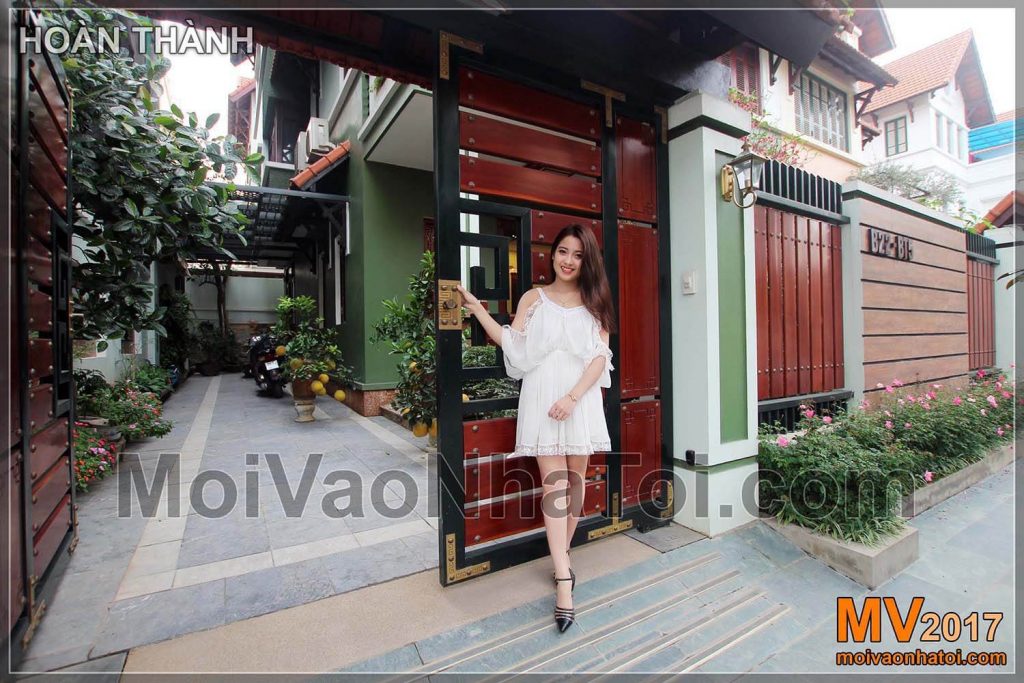
Với 1 ngôi nhà như thế này chắc chắn ai cũng muốn về nhà ngay khi hết giờ làm việc thôi. Và mời bạn bước vào trong nhé!
Tiền sảnh biệt thự đang trong quá trình thi công:
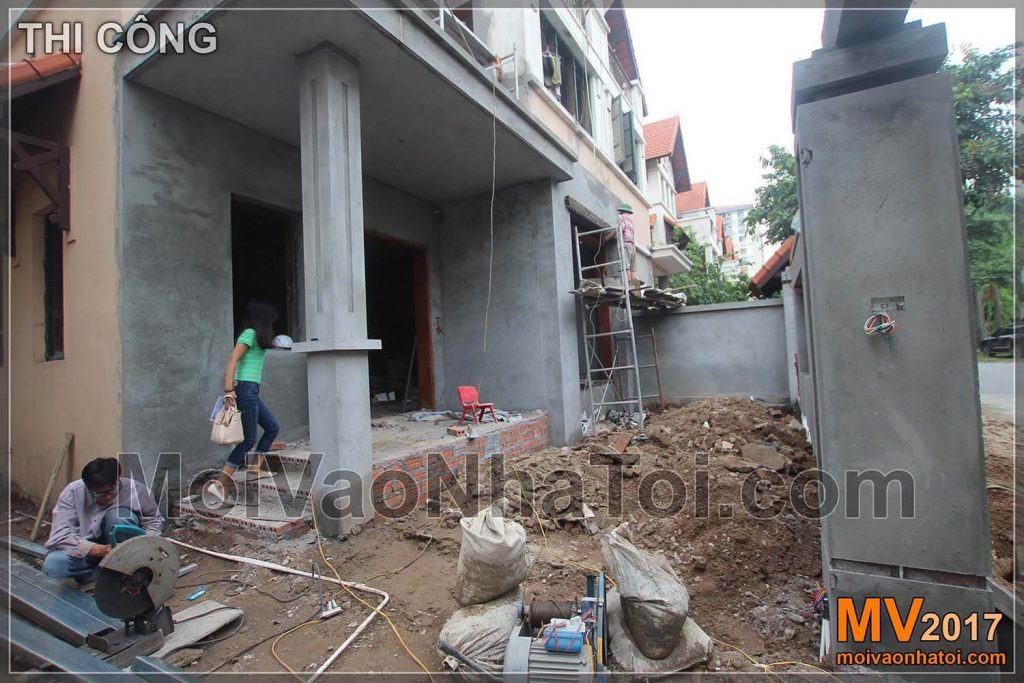
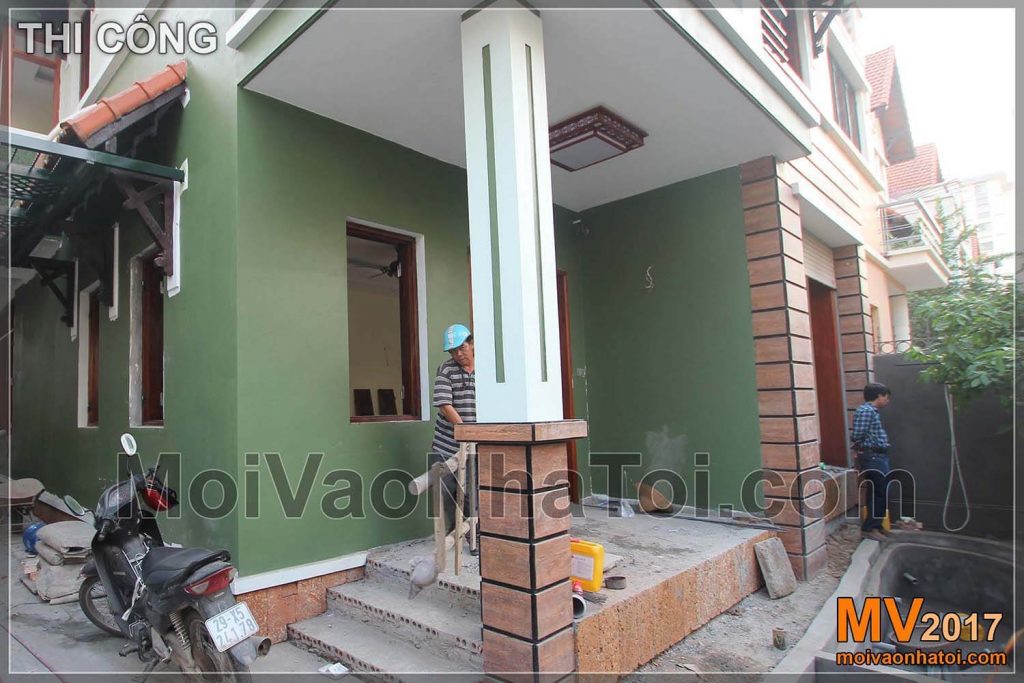
Phần sảnh vào nhỏ hẹp đã được cải tạo cơi nới, thêm trang trí phào chỉ cột và ốp lát tạo sự trang trọng hơn cho phần đón tiếp của ngôi nhà.
Và khi hoàn thành biệt thự việt hưng
Khi các kiến trúc sư MOIVAONHATOI thăm lại căn biệt thự Việt Hưng cũng là lúc mùa xuân về, chào đón năm mới với cây đào thế này còn gì tuyệt vời hơn đúng không các bạn.
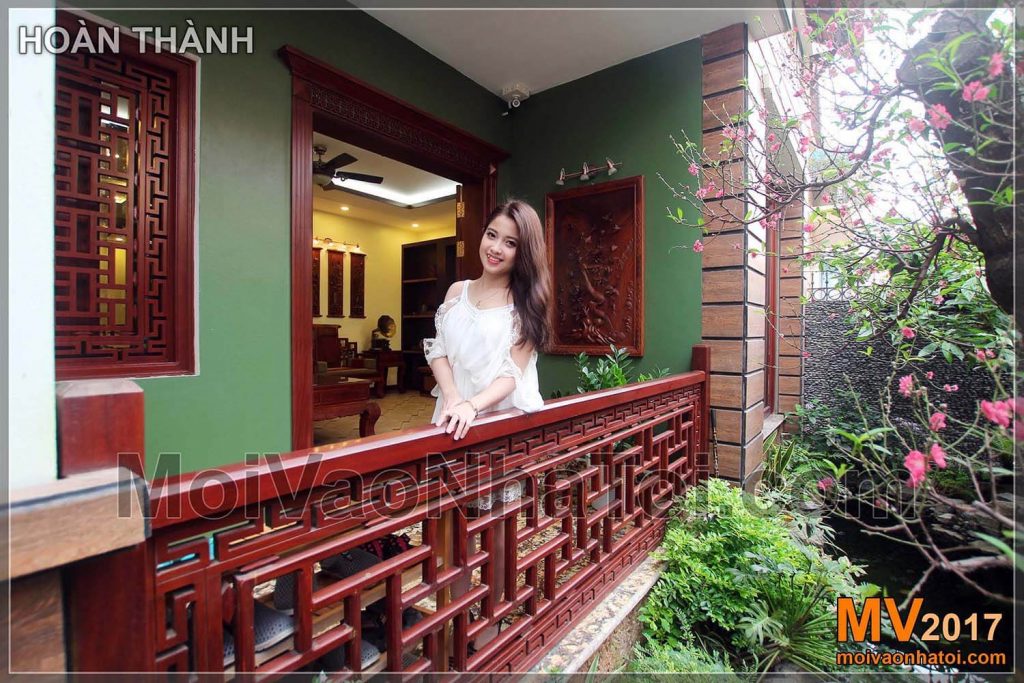
Nhà đẹp 50% do thiết kế, 50% do cách chăm sóc của chủ nhà. Và chủ nhà ở đây đúng là biết làm khách bước vào nhà đi từ ngạc nhiên này đến ngạc nhiên khác (vào sân là thấy cây đào Tết “to đùng ngã ngửa”)
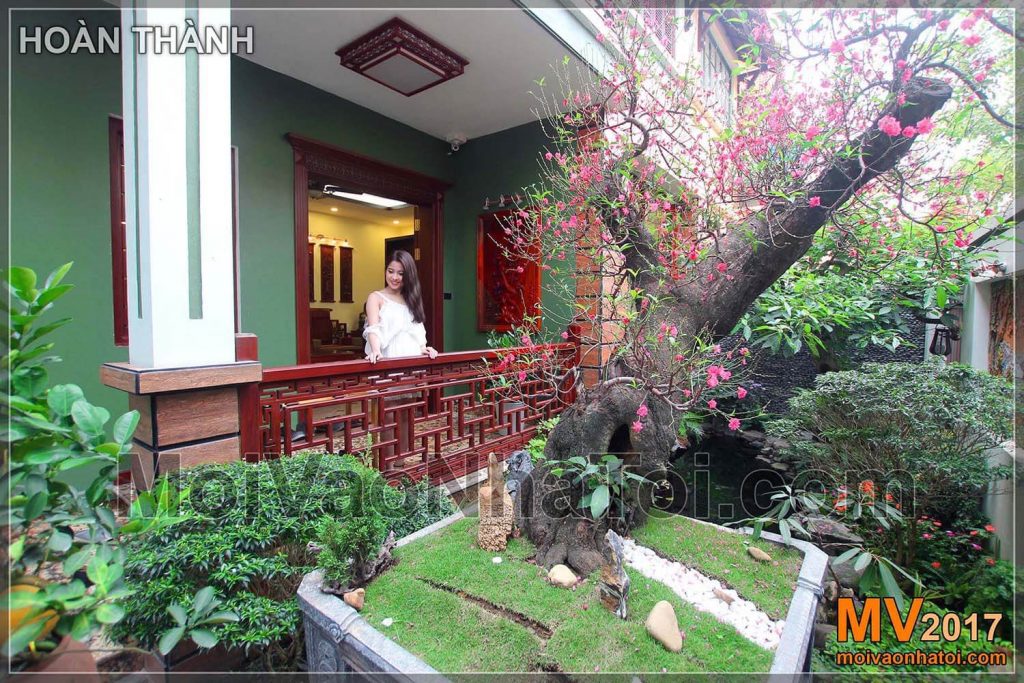
Sự tươi tắn và đầy sức xuân của khung cảnh cũng dường như rất ăn ý với những người đẹp sống trong căn nhà.
2/ NỘI THẤT TẦNG 1 biệt thự việt hưng:
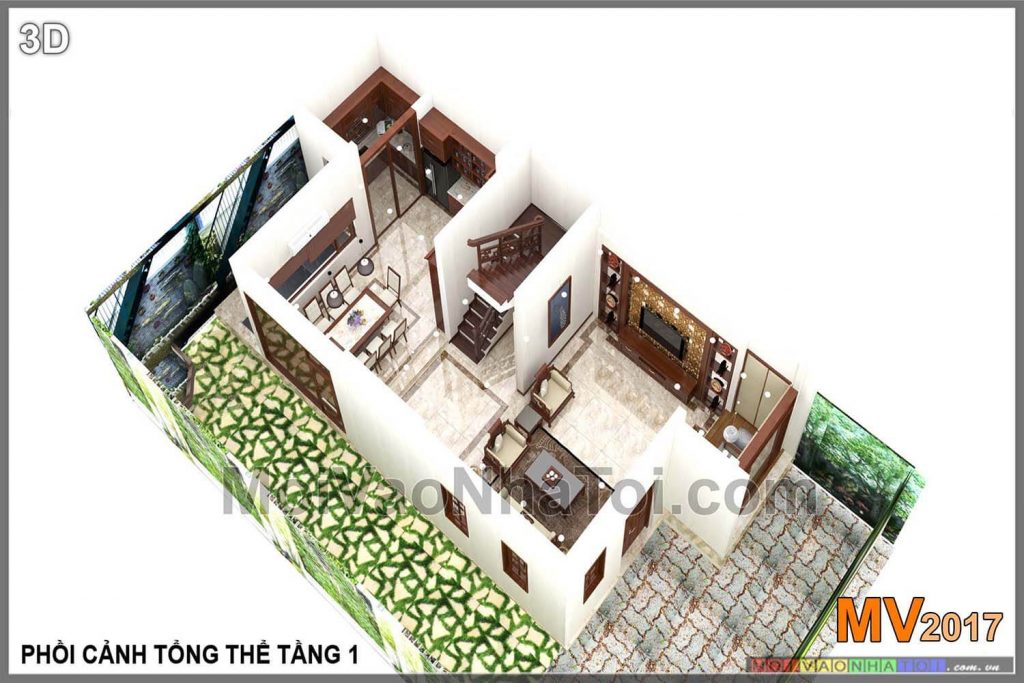
Ảnh trên là thiết kế 3D tầng 1 ngôi nhà. Quả thật mà nói, thiết kế 3D này xấu thật. Nhưng thử xem thi công theo nó có ra gì không nhé!
Góc nhìn từ cửa chính bước vào, từ khâu phá dỡ gác lửng đến thi công trần thạch cao:

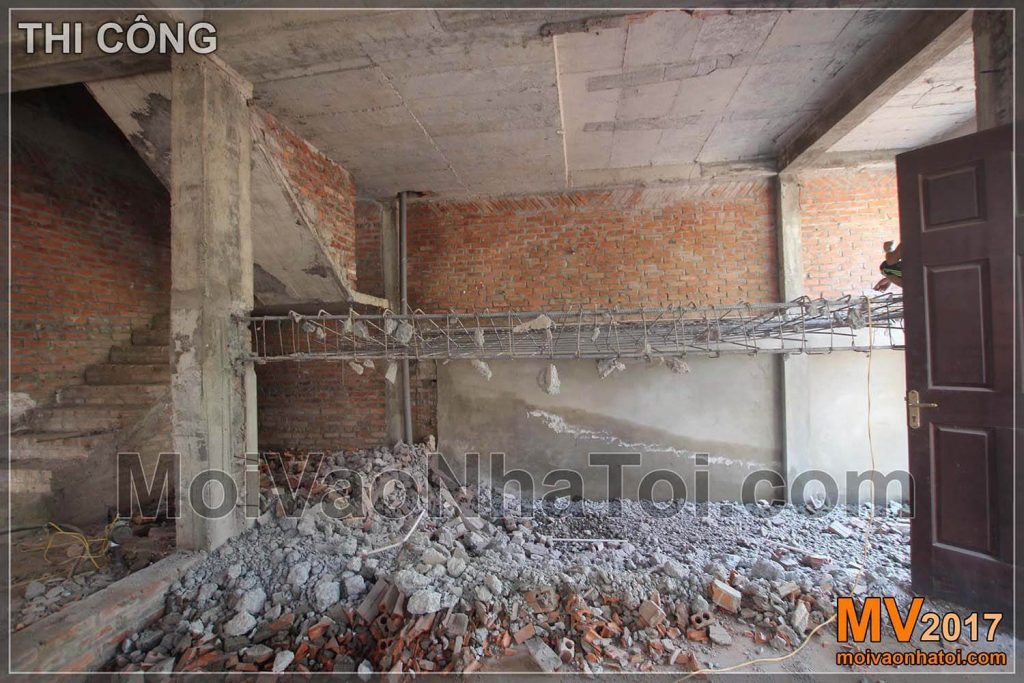
Sàn gác lửng được phá bỏ.
Vốn là người quảng giao nên gia chủ rất hay tiếp đón bạn bè cũng như người thân đến chơi. Việc tạo không gian thoải mái là rất cần thiêt. Để tạo được không gian rộng rãi thông thoáng đó giải pháp phá bỏ diện tích gara và tầng lửng là tối ưu.
Nội thất căn nhà hoàn thiện với ánh sáng và nội thất long lanh:
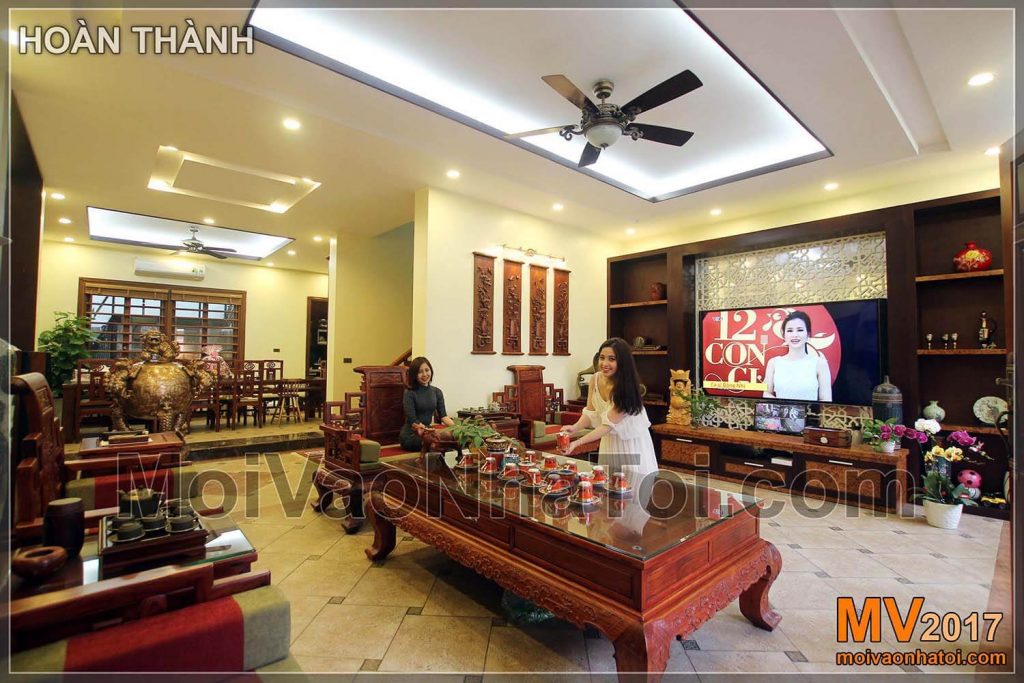
Phá bỏ gác lửng tạo phòng khách rộng, quả thật là hợp lý cho phòng khách của một ngôi biệt thự rộng hơn 100 m2 sàn mỗi tầng phải không ạ.
Không gian như được mở ra liên kết với nhau, kết hợp với bàn ghế theo phong cách tân á đông lại càng tôn thêm vẻ sang trọng của phòng khách.
Đố các bạn biết, trong tấm hình trên có tất cả bao nhiêu cô người mẫu?
Góc nhìn từ bục ngồi uống trà nhìn xuống phòng khách, quá trình thi công:
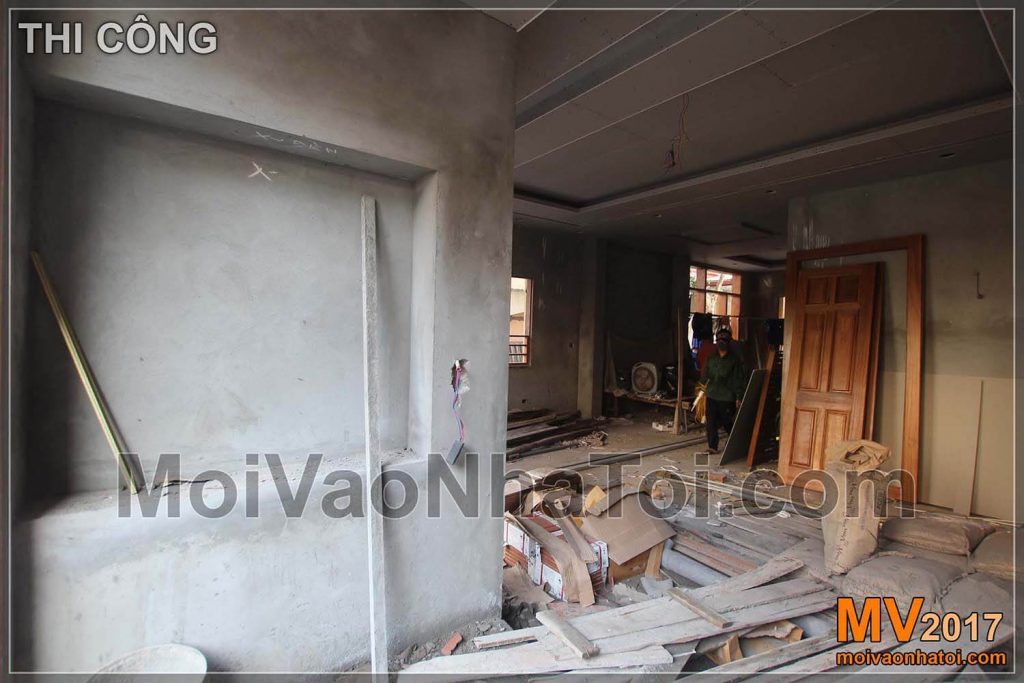
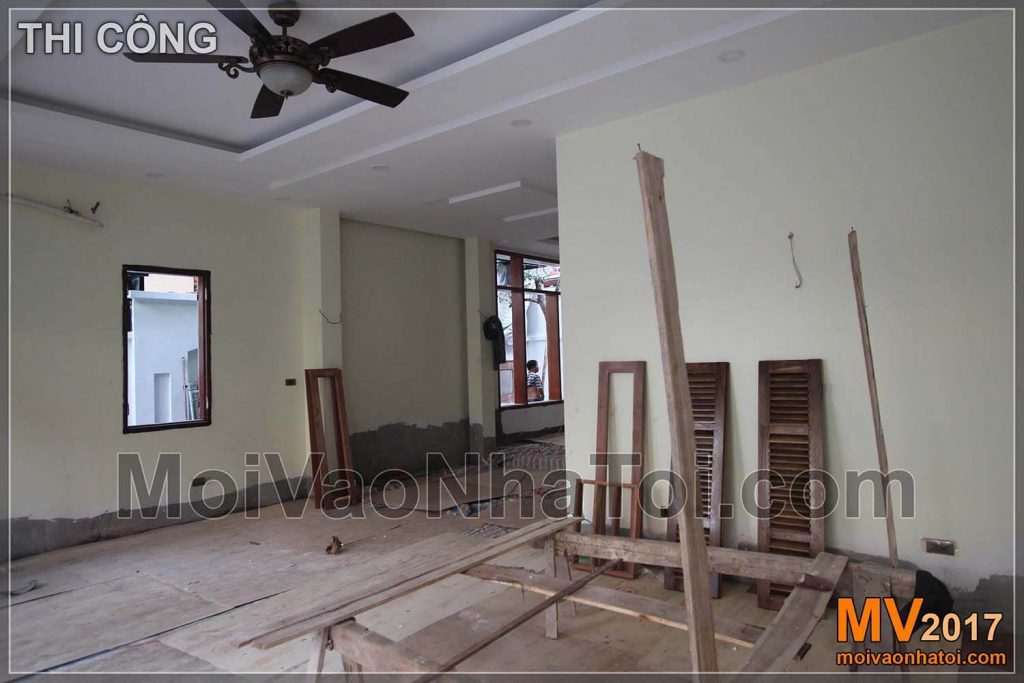
Để cuối cùng, tạo nên những góc ngồi đẹp khác nhau cho phòng khách biệt thự việt hưng 3 tầng:
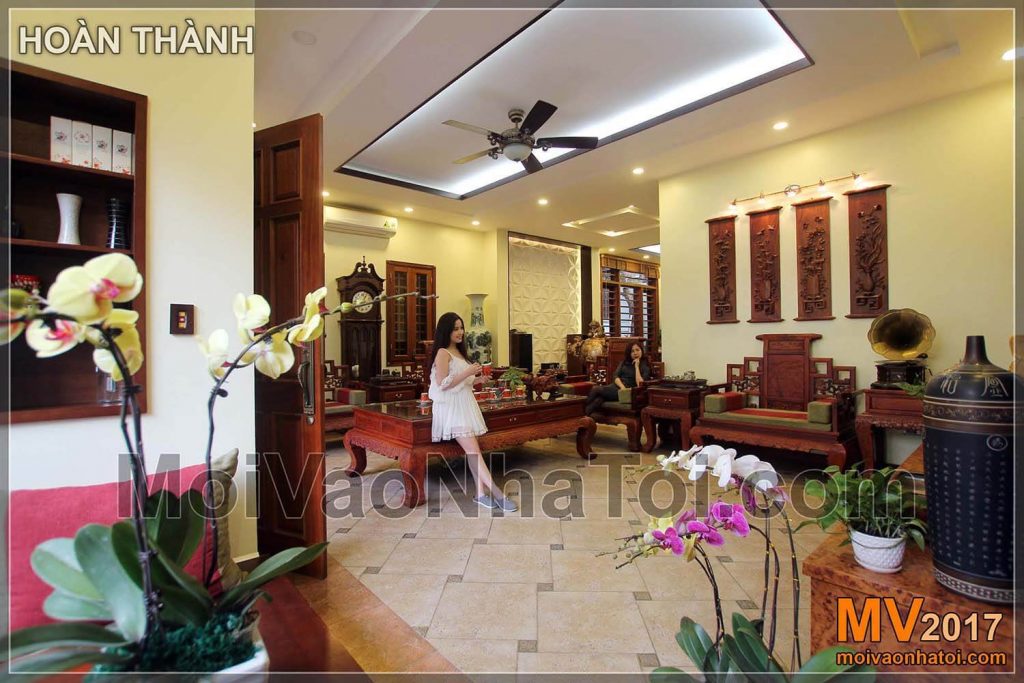
Do chúng tôi có thuận lợi trong việc thiết kế và đảm nhận luôn phần thi công nên các điểm trang trí trên tường hay trần thạch cao đều được thống nhất từ lúc xây thô đến khi hoàn thiện.
Biệt thự Việt Hưng với phong cách cổ á đông được hòa quyện từ phào gỗ trên trần thạch cao, đến gạch lát nền, chiếc quạt trần hay bàn ghế, thậm chí những vật dụng trang trí.
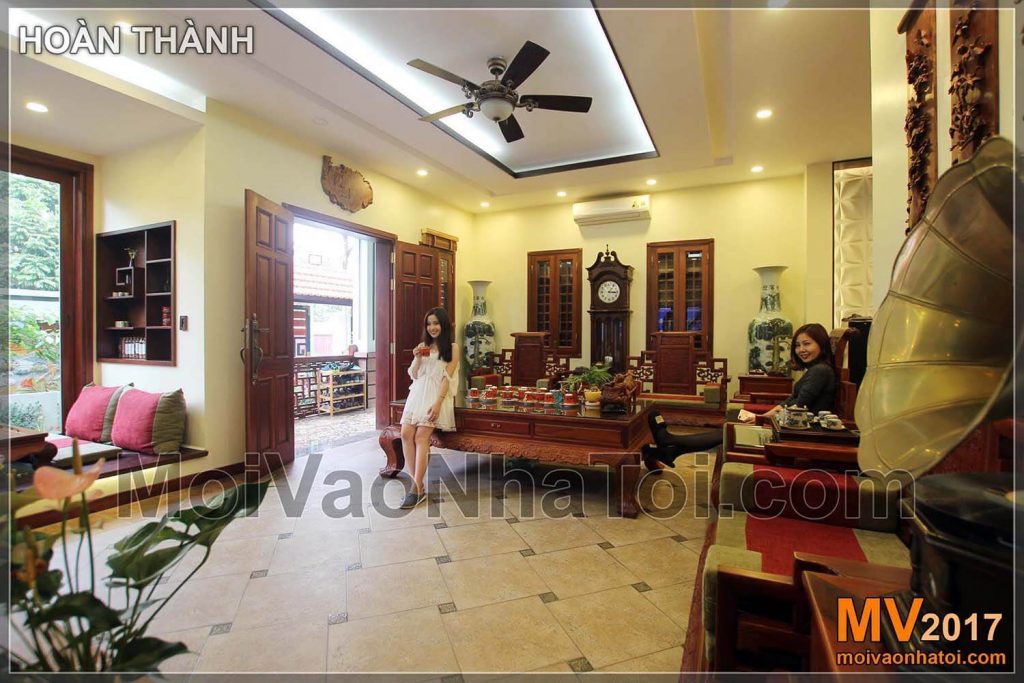
Những người đứng trong không gian, ánh sáng đẹp này cũng như được tăng thêm phần đẹp của mình
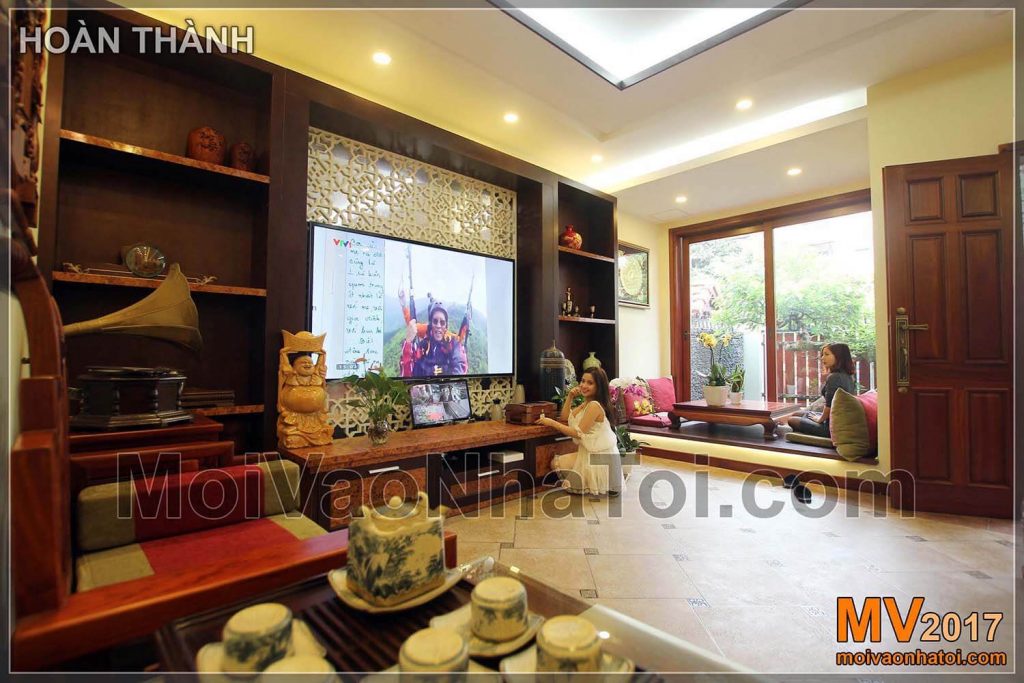
Vách tivi là sự kết hợp giữa gương và hoa văn CNC, cùng tủ trang trí khá lớn phù hợp với chiếc tivi lớn 85 inch. Cạnh đó là không gian thư giãn ngồi bục.
Ngồi bục uống trà vừa có thể ngắm phong cảnh, lại có thể xem TV khi cần.

Người đẹp đọ dáng cùng hoa lan.

Và đây là góc được thiết kế và chủ nhà rất tâm đắc, nơi gia chủ có thể ngồi thư giãn nhâm nhi 1 tách trà, ly cà phê vào buổi sáng, hay xóa tan mệt mỏi khi đi làm về đến nhà
Cảnh báo có thể quên thời gian khi ngồi ngắm cảnh vật cây bonsai và cá Koi dưới hồ! :))
Và cũng có trường hợp quên thời gian khi ngắm người mẫu trong ảnh quá xinh ?
Góc dành cho thú vui tao nhã của gia chủ, 1 chiếc máy hát đời cổ rất đẹp và hợp khi trang trí ngôi nhà phải không mọi người.
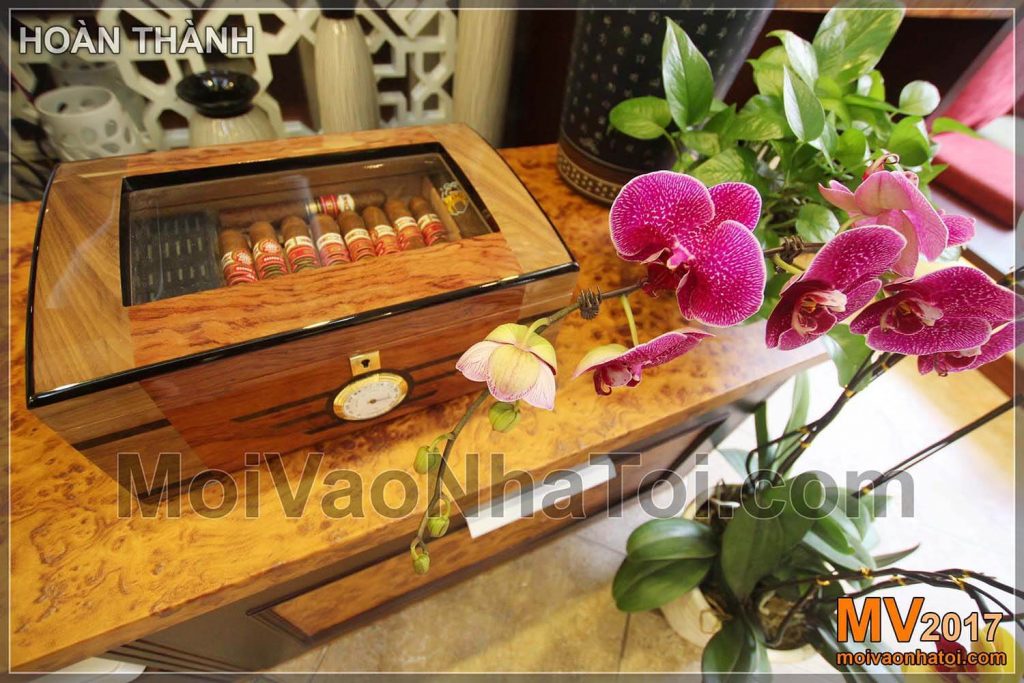
Ngôi nhà là chốn yên bình để về, càng thư giãn hơn nữa với ngôi nhà đẹp nhiều phong cảnh thế này. Nên chủ nhà cũng đã để sẵn “Xì gà Cuba chính hiệu” giúp cảm giác thêm phê.
Nhìn hộp xì gà, có thể nhận xét chủ nhà ở đây biết thưởng thức, nhưng với góc nhìn của Kiến trúc sư, chúng tôi lại thấy tự hào với công trình của mình, vì điều đó chứng tỏ rằng, ngôi nhà này được chủ nhà rất yêu thích…
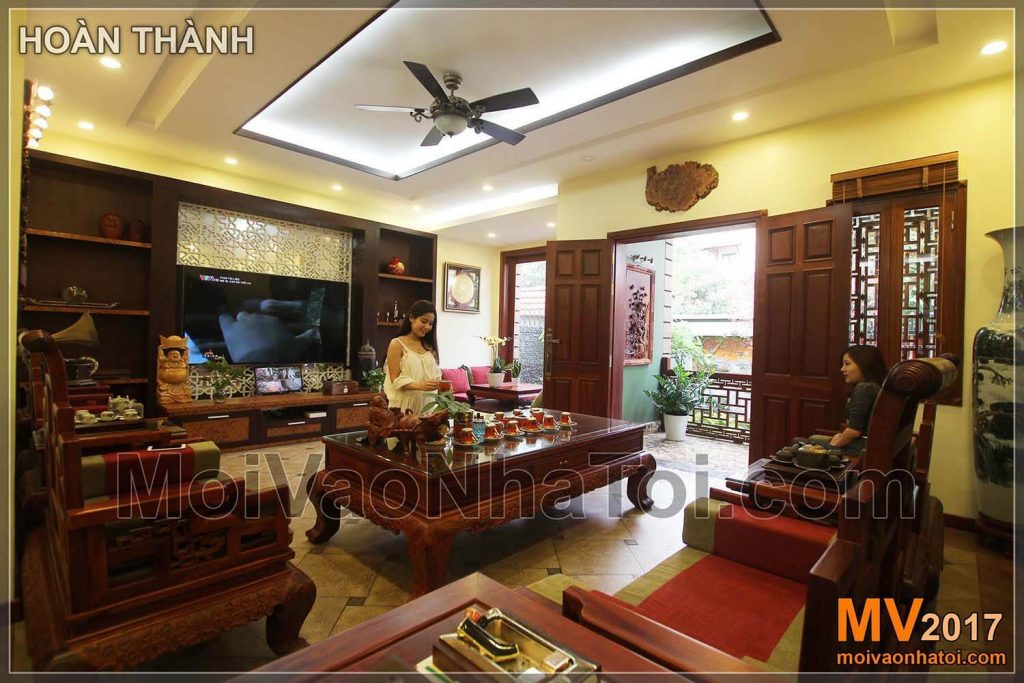
Một lần nữa nhìn lại tổng thể của phòng khách sang trọng với cách bố trí bàn ghế hoành tráng cho chúng ta thấy chủ nhà rõ ràng là người rất hiếu khách. Dành cho khách những hình ảnh đẹp nhất, chỗ ngồi thoải mái nhất.
Phòng bếp ăn trong quá trình thi công biệt thự việt hưng:
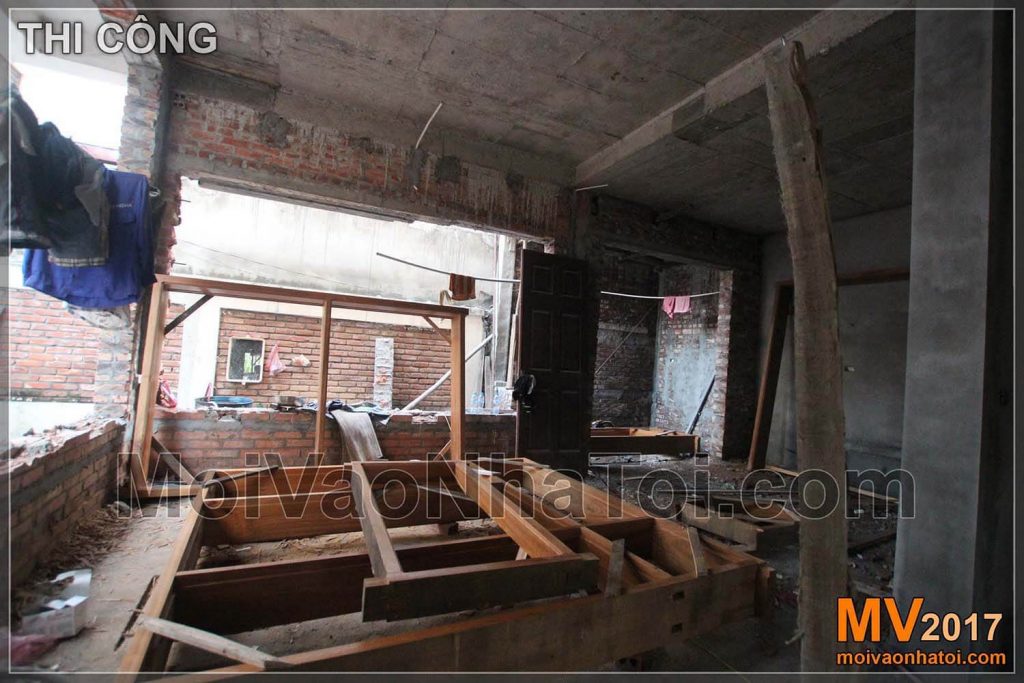

Không gian phòng ăn và bếp từ lúc thi công xây thô chèn cửa gỗ đến lúc trát tường và đi điện ngầm xong.
Phòng bếp ăn sau khi hoàn thành:
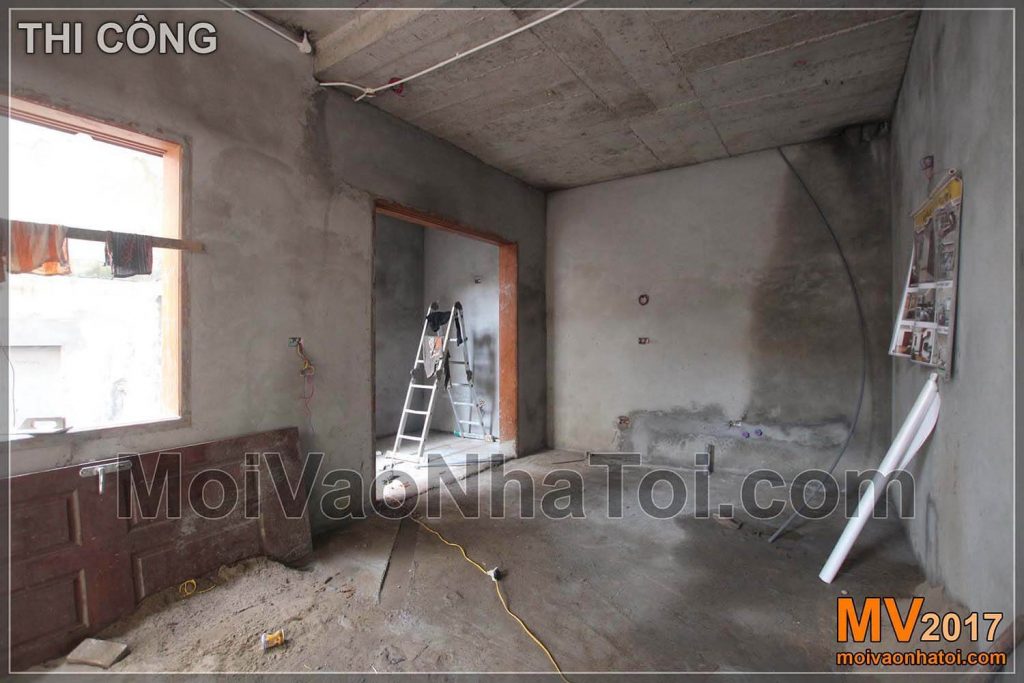
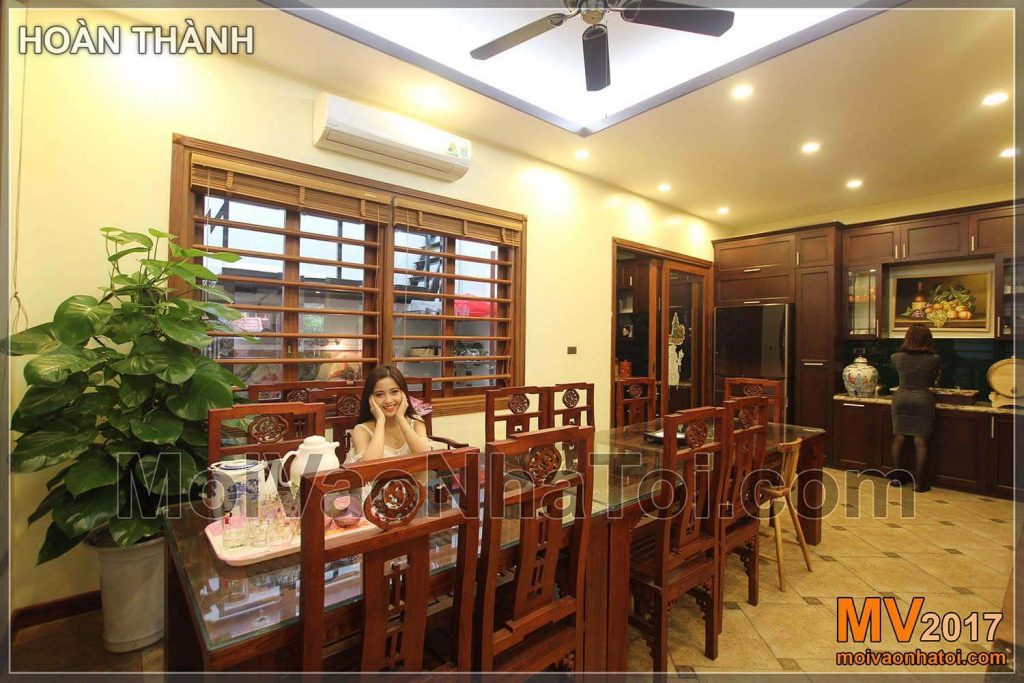
Sau khi hoàn thiện phòng ăn rộng rãi với bàn ăn rộng dài 12 người ăn, là nơi tập trung đại gia đình vào những dịp cuối tuần hay nghỉ lễ.
Bếp nấu được tách riêng không gian và có cửa kính trượt, giúp đảm bảo ngăn mùi nấu nướng vào phòng khách hay lên tầng trên.
Ngăn cửa bên hông theo phong thủy và bố trí nội thất:
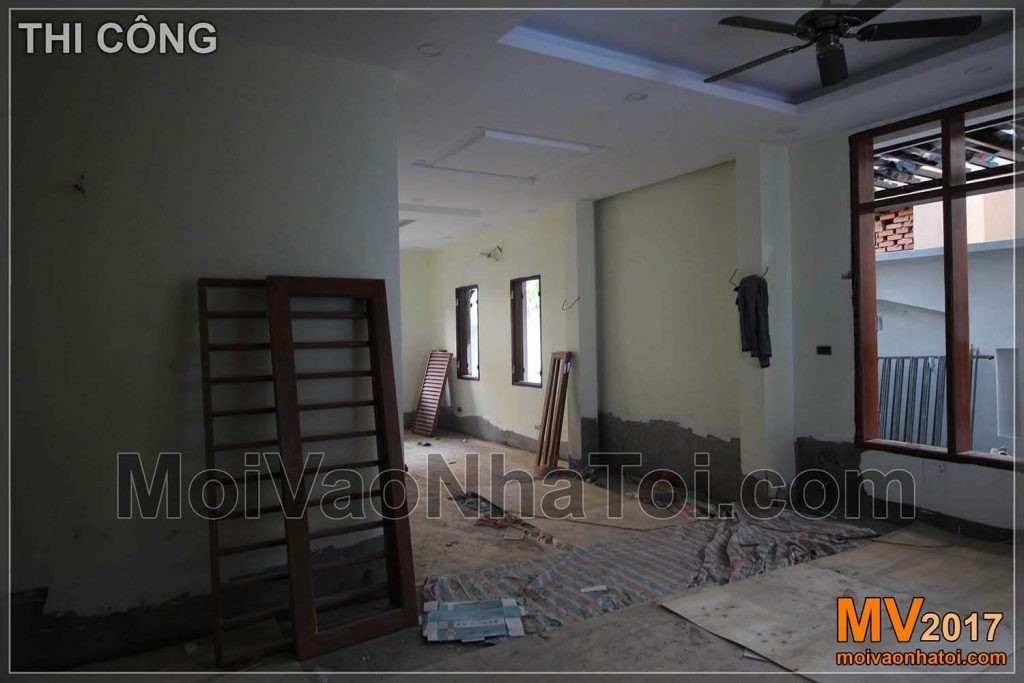
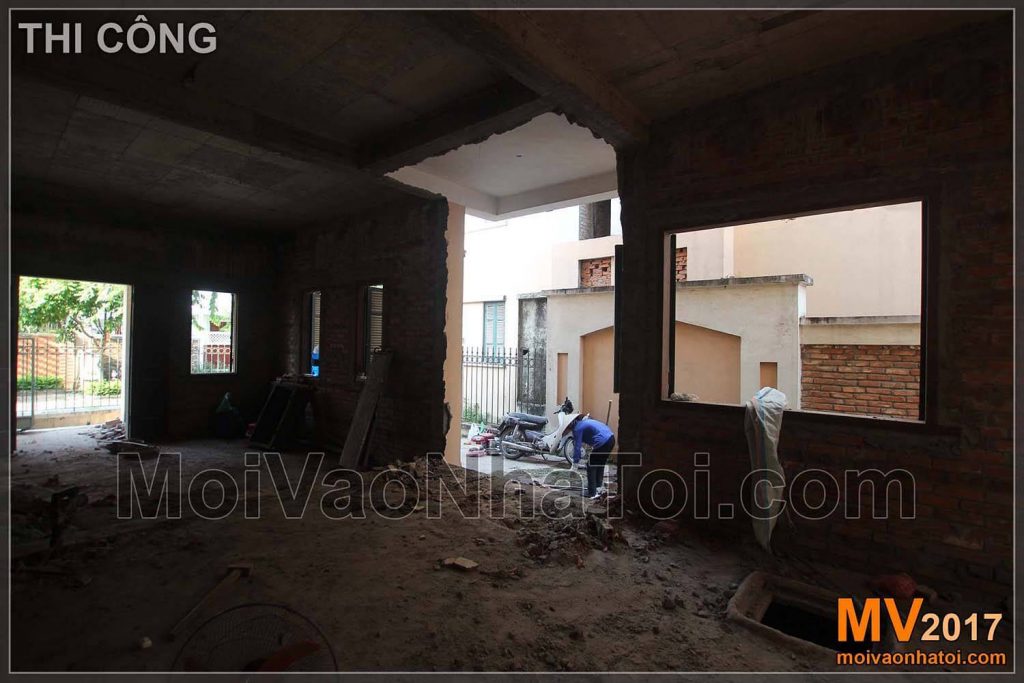
Do không được hướng phong thủy nên cửa bên hông phải bịt đi, phải xử lý mảng tường dài đó như thế nào cũng là một bài toán thú vị dành cho kiến trúc sư thiết kế.
Nội thất khi đã hoàn thành biệt thự việt hưng 3 tầng:
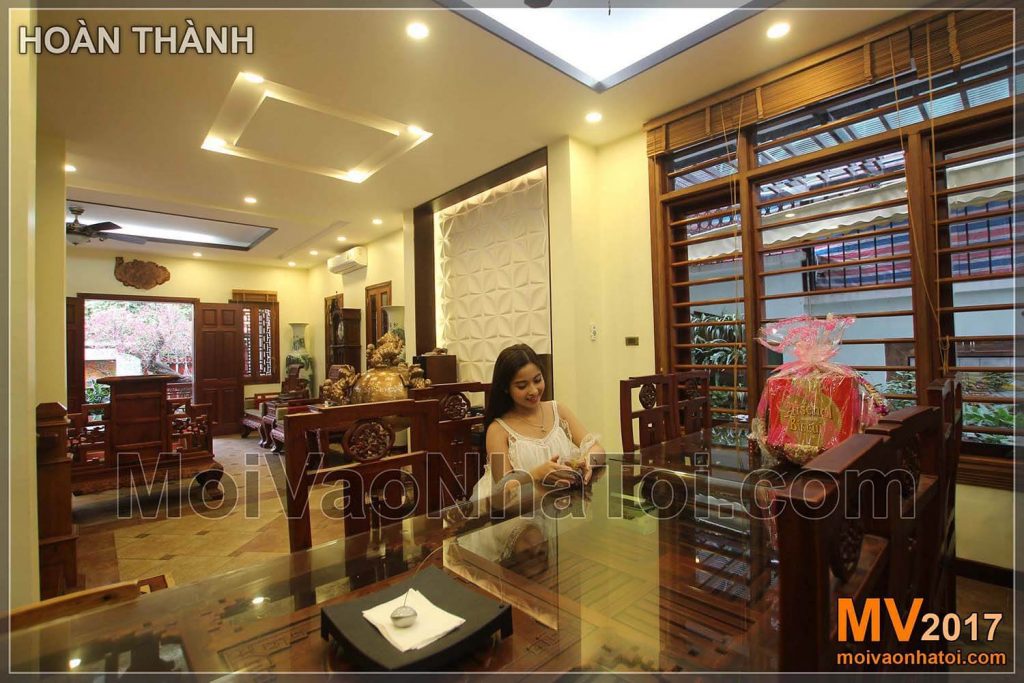
Áp dụng loại vật liệu mới vào thiết kế nội thất là rất cần thiết để tạo sự mới mẻ. Ở đây chất liệu tấm ốp 3D trang trí được kết hợp cùng đèn led hắt tường đã tạo ra một mảng tường đẹp mắt mà không quá tốn kém.
Phòng bếp ăn trong quá trình thi công xây dựng nề và lắp đặt trần thạch cao:
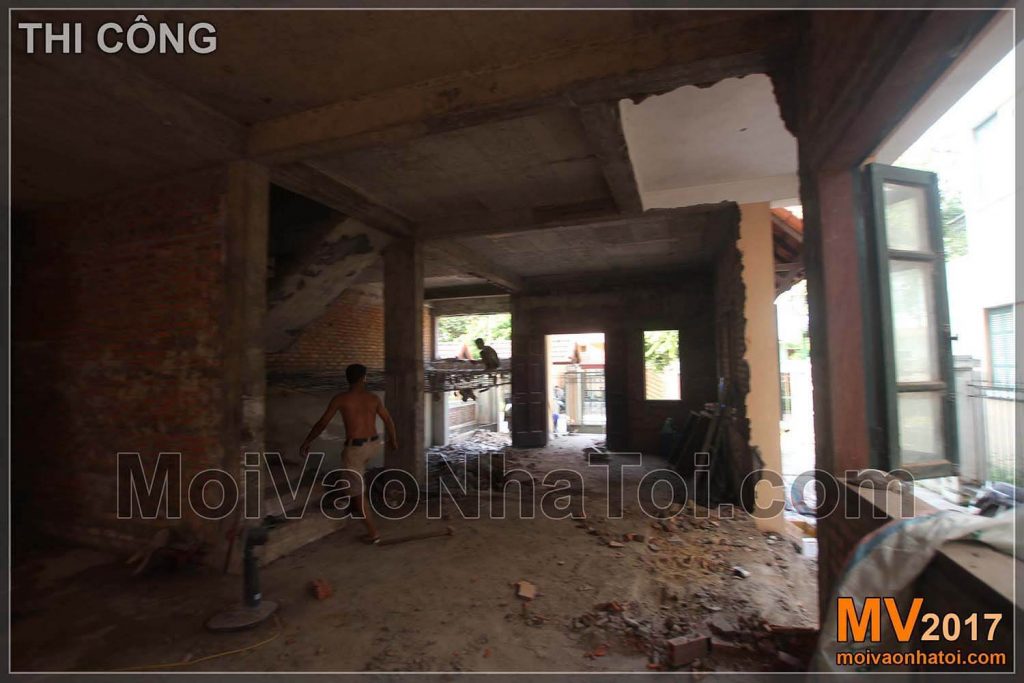
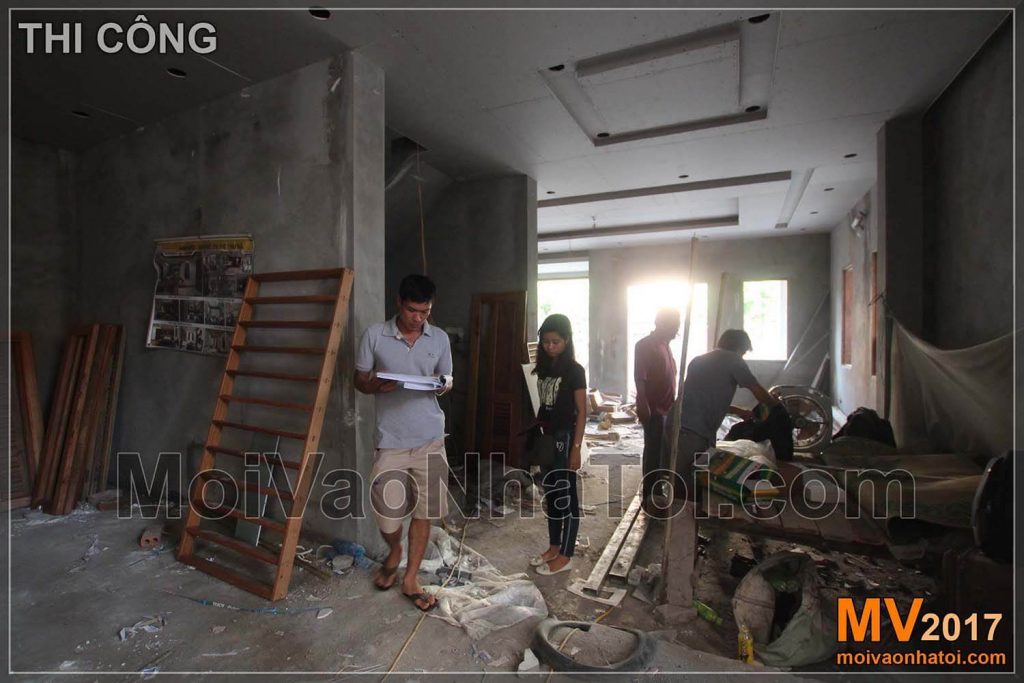
Biệt thự Việt Hưng từ thiết kế rồi thi công phần thô đến thi công hoàn thiện luôn được các kiến trúc sư của Mời Vào Nhà Tôi sát sao giám sát, điều chỉnh cho hợp lý và hợp ý chủ nhà nhất.
Phòng bếp ăn hoàn thành, nhìn thoáng ra phòng khách biệt thự việt hưng 3 tầng:
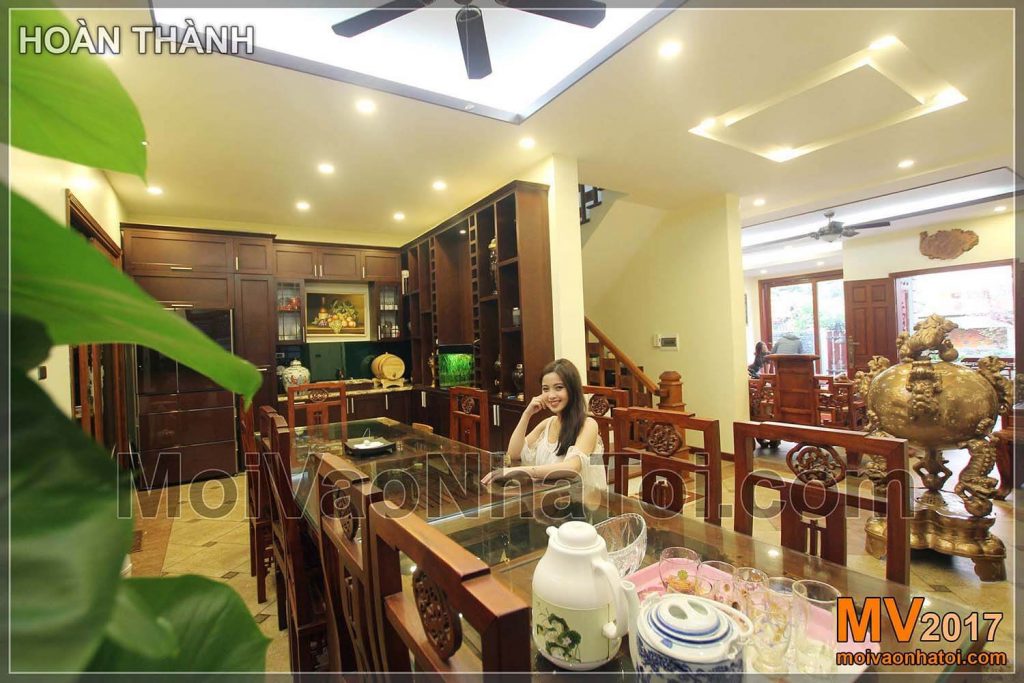
Và thật vui khi cả chủ nhà và khách đến thăm đều dành lời khen cho căn nhà cũng như sự nhiệt tình, tâm huyết của các kiến trúc sư MOIVAONHATOI. Đó cũng là một trong những phần thưởng lớn dành cho những người yêu nghề.
Một không gian ngồi uống trà đẹp và mang đến cảm giác thư thái:
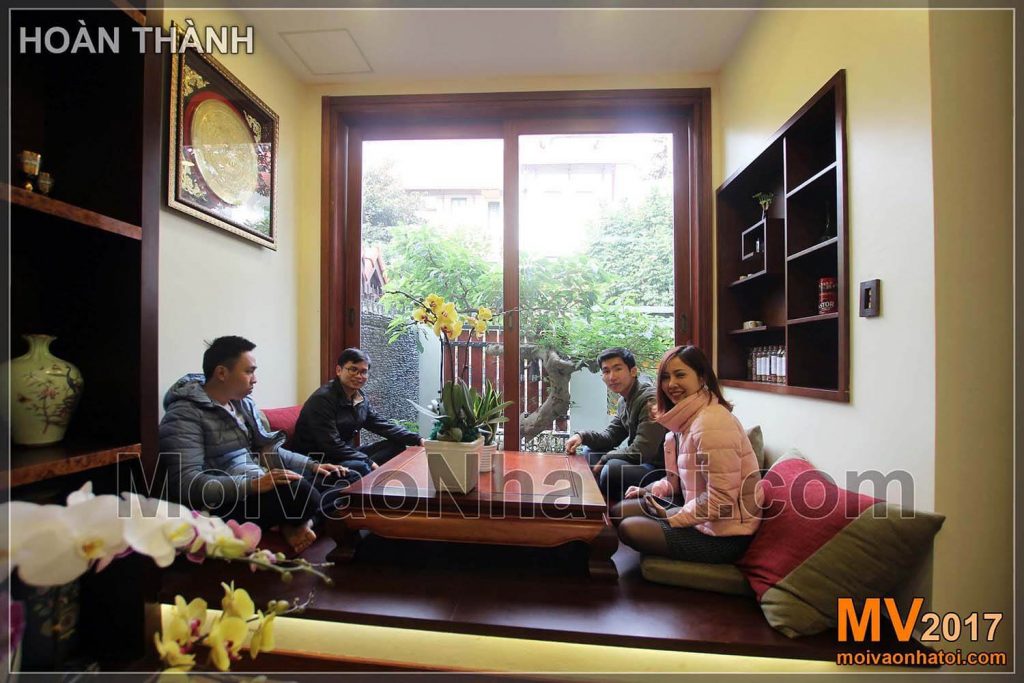
Đây là hình ảnh các KTS của công ty MOIVAONHATOI đến thăm gia chủ, chụp lại 1 bức hình kỉ niệm với ngôi nhà đẹp, tại 1 góc ngồi đẹp, công trình do chính mình thiết kế.
TỔNG CHI PHÍ THI CÔNG BIỆT THỰ VIỆT HƯNG 3 TẦNG:
| TT | HẠNG MỤC THI CÔNG | CHI PHÍ THI CÔNG |
| 1 | PHẦN NỀ CẢI TẠO TỪ BÀN GIAO XÂY THÔ | 600tr |
| 2 | ĐIỆN NƯỚC | 200tr |
| 3 | ĐIỀU HÒA | 100tr |
| 4 | THIẾT BỊ WC | 300tr |
| 5 | PHẦN THẠCH CAO – SƠN BẢ | 150tr |
| 6 | GIẤY DÁN TƯỜNG | 30tr |
| 7 | SÀN GỖ | 100tr |
| 8 | CỬA GỖ | 100tr |
| 9 | ĐỒ GỖ | 500tr |
| 10 | SẮT KÍNH | 150tr |
| 11 | TIỂU CẢNH | 100tr |
| 12 | VÀ NHIỀU TRANG THIẾT BỊ BỔ XUNG KHÁC… | xxx tr |
| TỔNG CỘNG | 2xxx triệu VNĐ |
