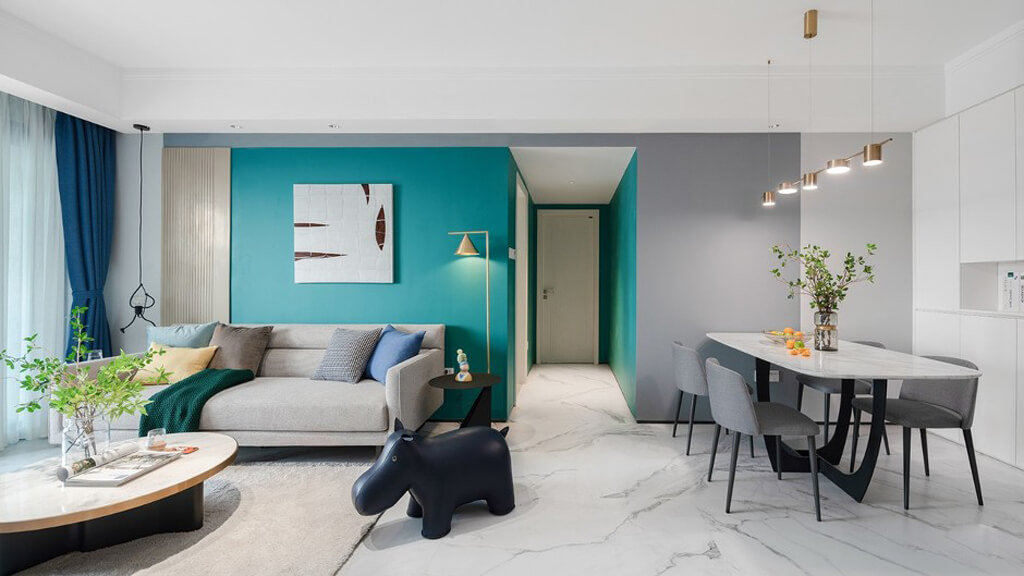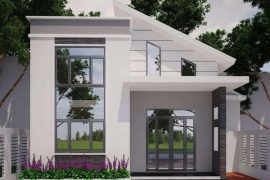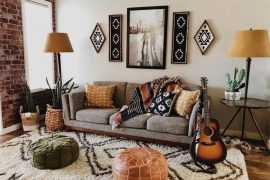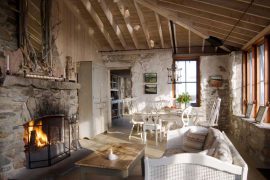Thiết kế cải tạo nội thất chung cư theo phong cách hiên đại và đầy đủ tiện nghi cho căn hộ 70m2 có điều gì đặc biệt?. Điều tuyệt vời hơn hết là từng mét vuông đều được nghiên cứu và sử dụng triệt để. Không gian nội thất thiết kế tinh gọn nhưng vẫn đảm bảo đầy đủ tiện ích, đáng để bạn tham khảo. Khám phá ngay thôi nào.
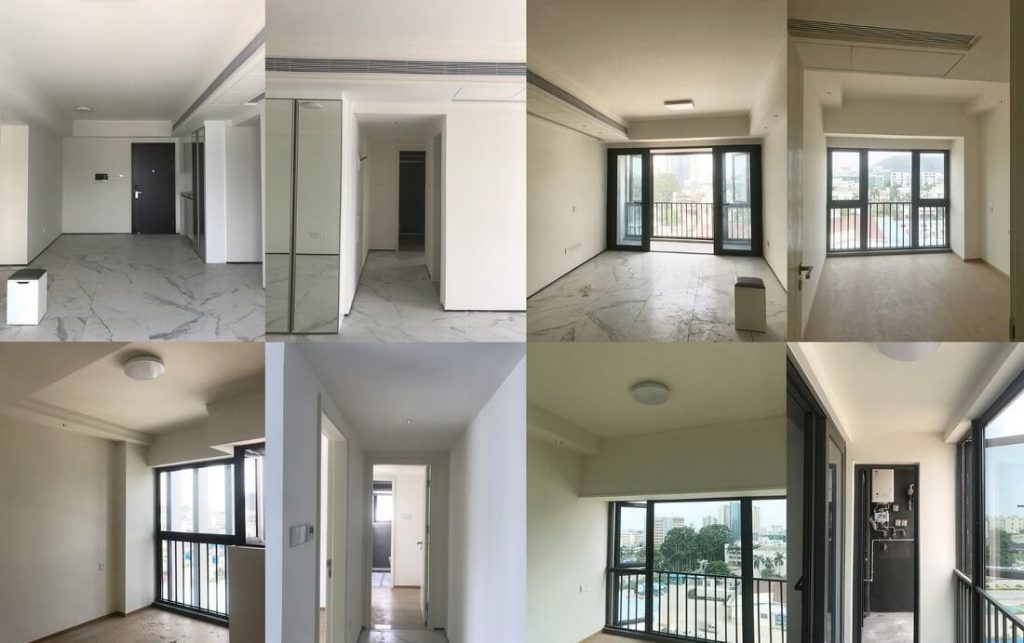
Mặt bằng ban đầu chủ đầu tư bàn giao trước khi thực hiện thi công , nội thất chung cư đã được dọn dẹp kỹ càng.
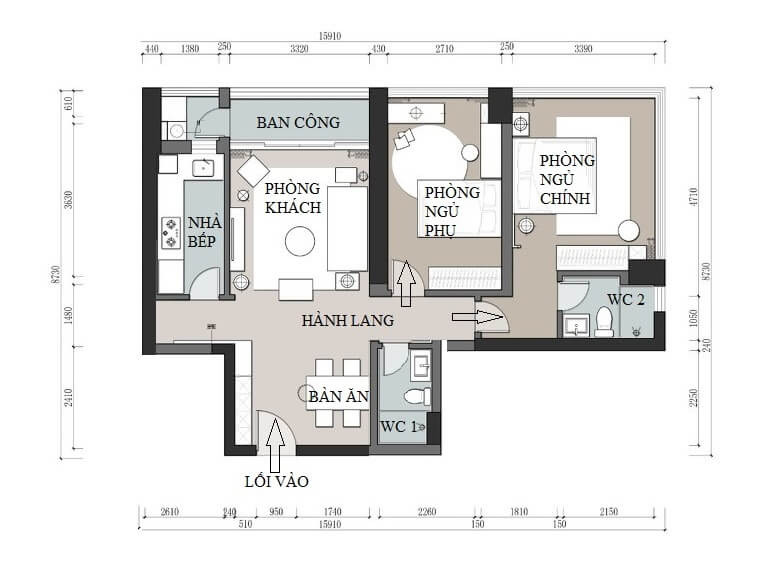
Mặt bằng kiến trúc với 2 phòng ngủ , 1 phòng khách thiết kế thông với phòng ăn, 1 nhà bếp riêng biệt và 2 nhà vệ sinh.
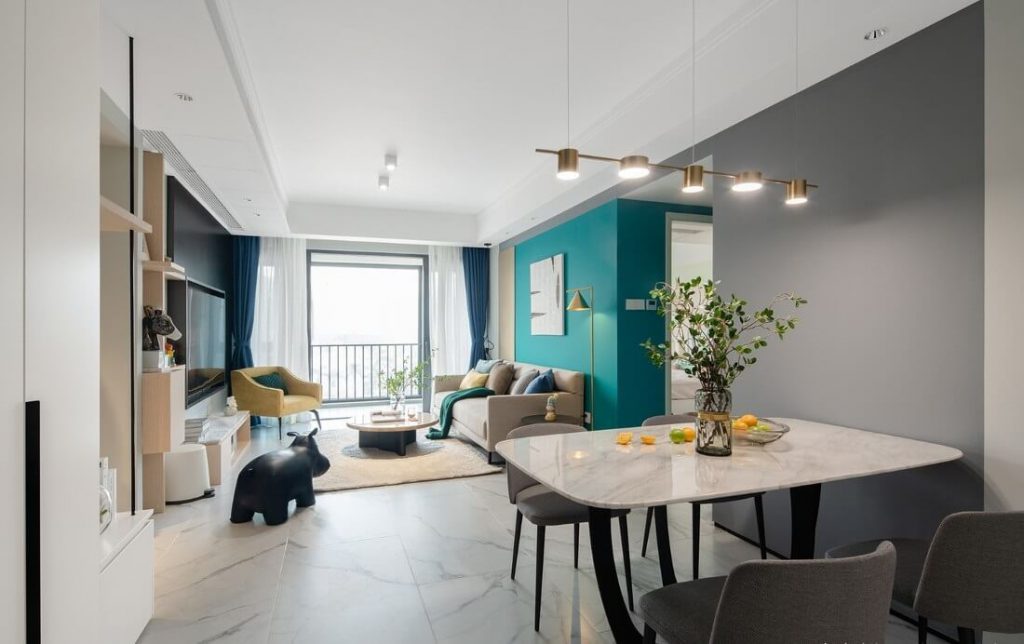
Ngay khi bước vào cửa, bạn có thể thấy vẻ đẹp của toàn bộ không gian sinh hoạt chung với phòng khách và phòng ăn. Ban công sử dụng cửa kính làm cho không được nối tiếp và thông thoáng..
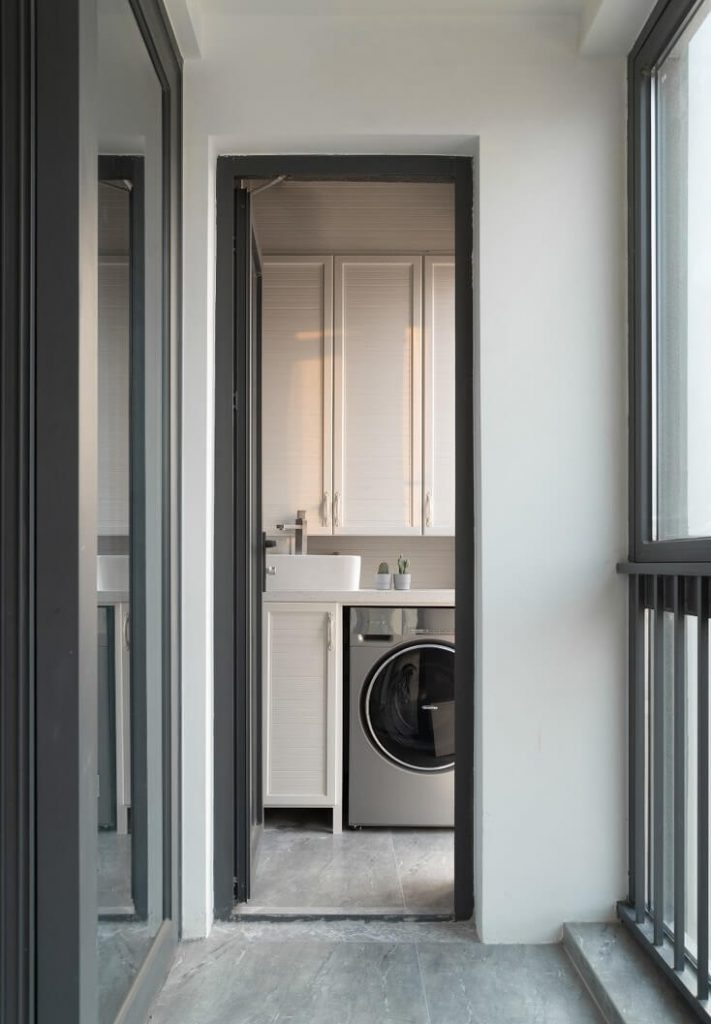
Phía ngoài ban công có bố trí mày giặt và tủ để đồ bạn có thể phơi phóng quần áo, diện tích đủ rộng để bạn có thể kê một bộ bàn ghế nhỏ ở đây cùng thường thức không gian ngoài trời đầy mát mẻ.
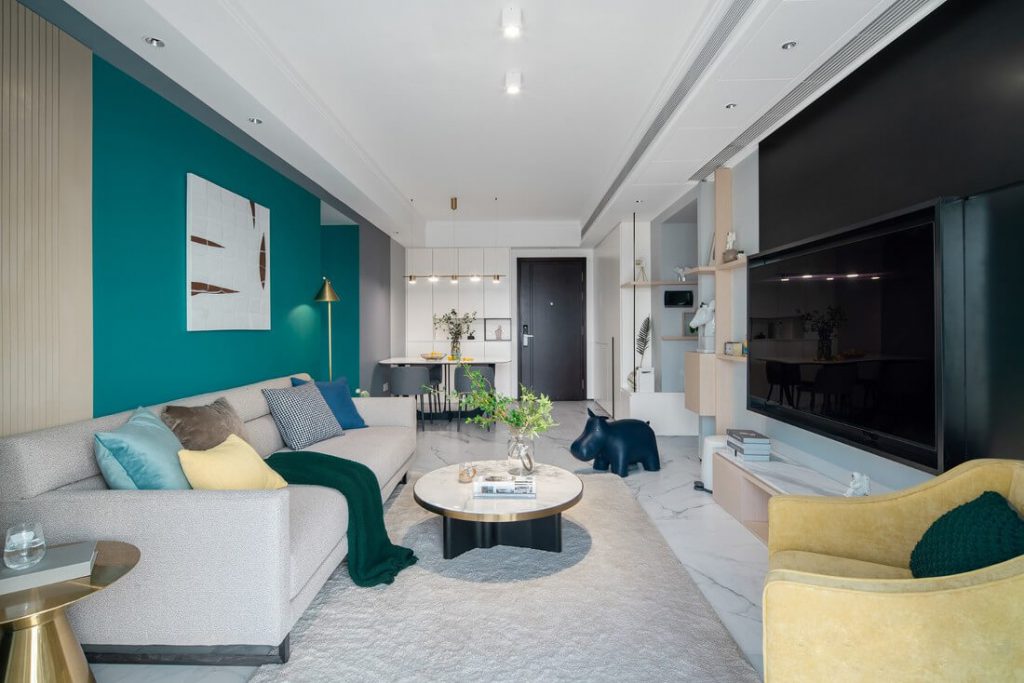
Cải tạo nội thất chung cư nên để tiết kiệm chi phí và làm mới không gian, kiến trúc sư dùng giấy dán tường chất liệu Hàn Quốc chống cháy màu xanh ngọc kết hợp với bộ ghế sofa, thảm lót lông màu xám, bàn trà nhỏ cùng tranh treo tường và đồ trang trí decor mang hơi hướng phong cách Bắc Âu .
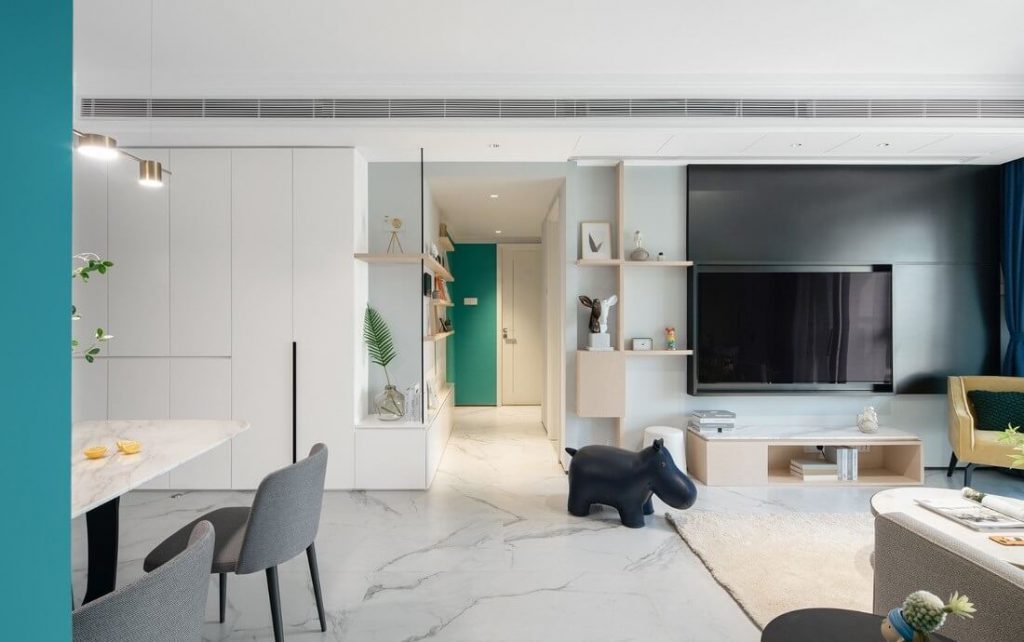
Khu vực giao thoa giữa phòng ăn và phòng khách khá rộng rãi, bạn có thể thấy toàn bộ sàn nhà thay vì làm gỗ ép thì để cải tạo nội thất chung cư mát mẻ kiến trúc sư cho ốp toàn bộ bằng gạch bóng vân đá cẩm thạch, rất dễ lau chùi và không bị ẩm mốc.
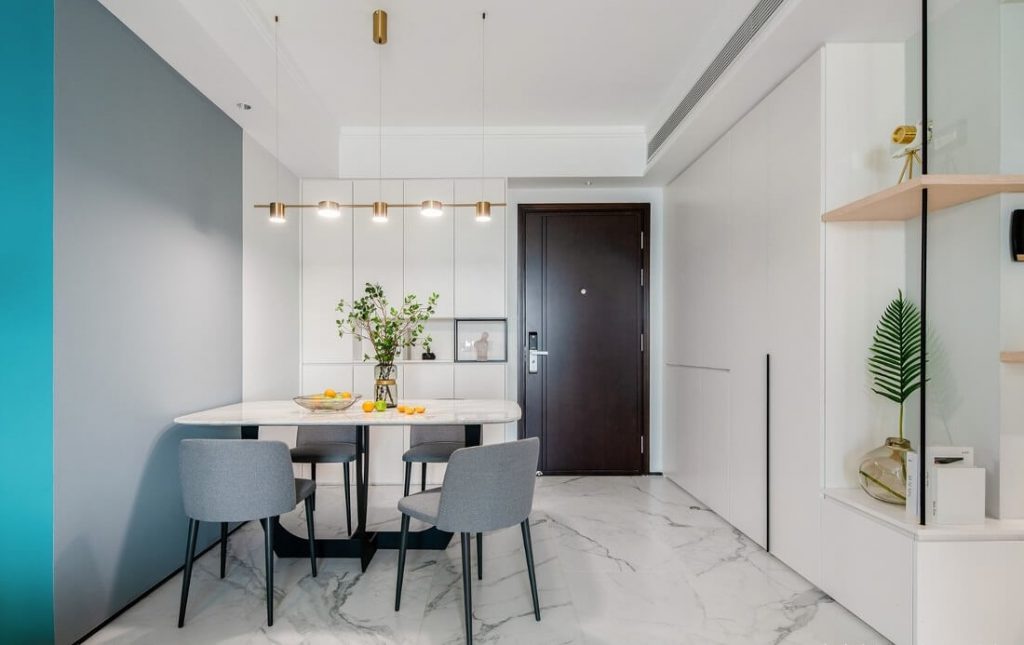
Phòng ăn được đặt ngay lối ra vào của căn hộ, với bộ bàn ăn đơn giản cho 4 người, phía trên có lắp 5 bóng đèn trang trí nghệ thuật ánh sáng vàng đem lại cảm giác gần gũi và ấm áp cho căn hộ.
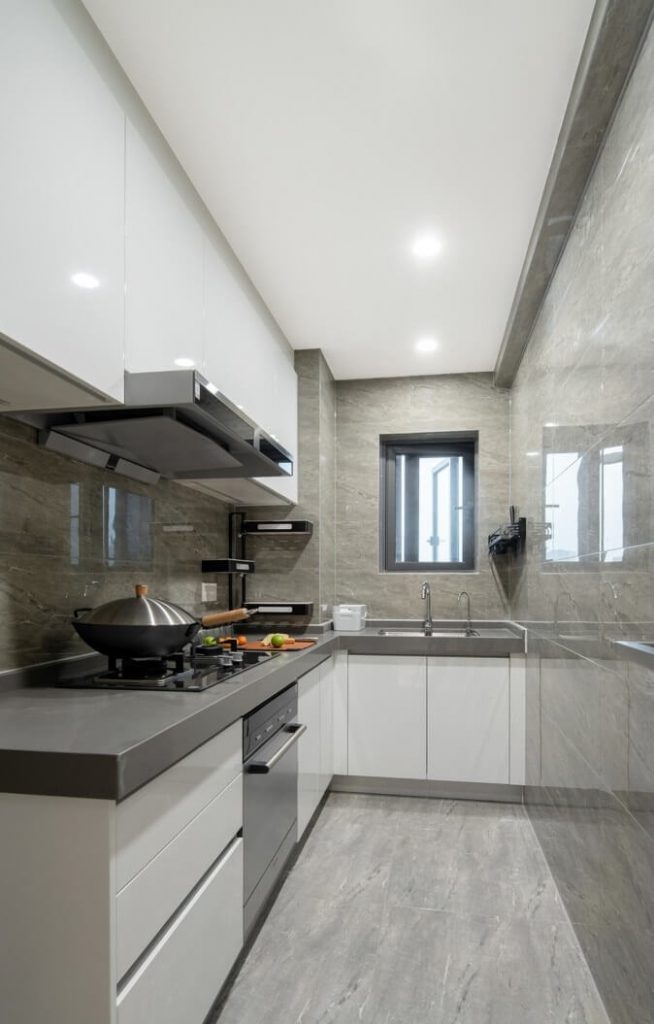
Gian bếp được thiết kế không gian riêng biệt nên có diện tích khiêm tốn, vì vậy gia chủ đã rất khéo léo để bố trí đầy đủ các thiết bị nấu nướng như bếp ga, máy hút mùi, máy rửa chén, bồn rửa và một cửa sổ nhỏ để đảm bảo độ thông thoáng khi đưa vào sử dụng.
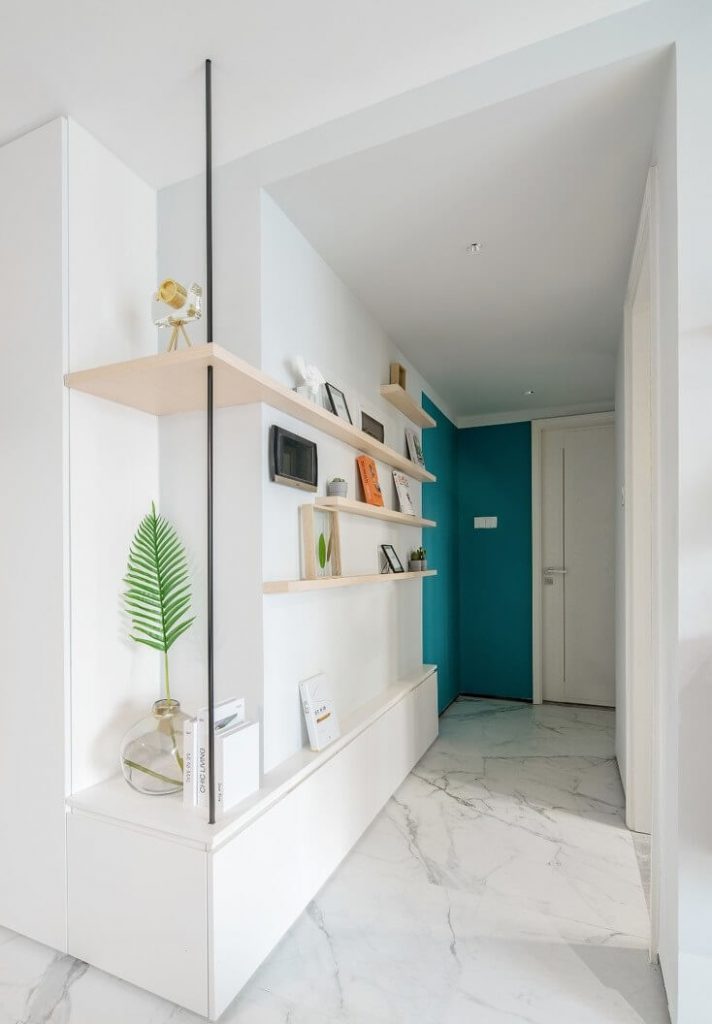
Hành lang dẫn vào các phòng ngủ và nhà vệ sinh được thiết kế cách tân thành một kệ tủ chạy dài một bên tường để có thể đặt đồ tráng trí tăng tính thẩm mỹ cũng như giảm bớt không gian trống của căn hộ.
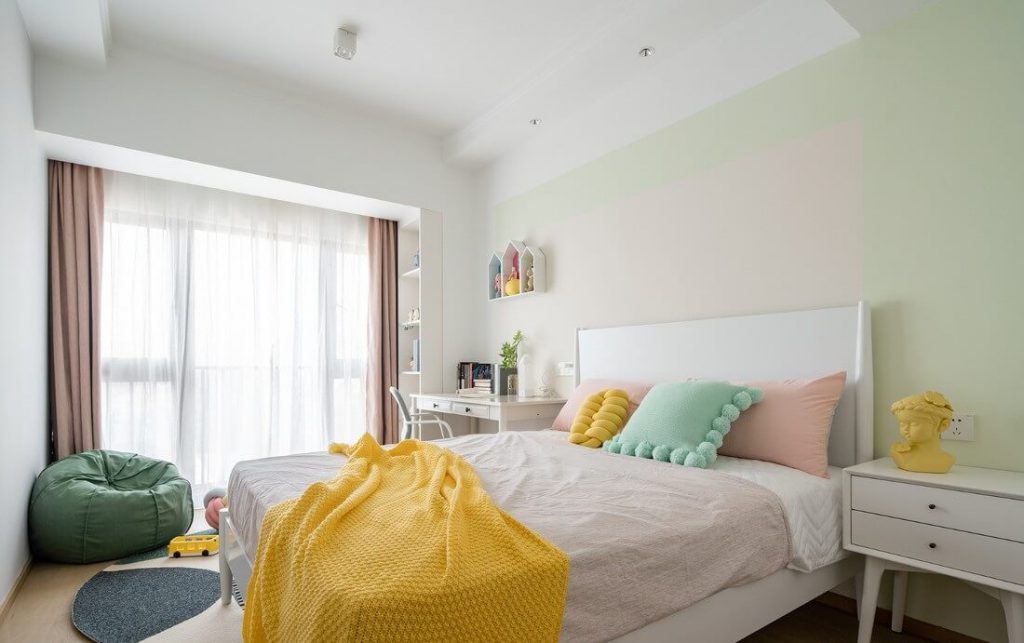
Phỏng ngủ phụ được thiết kế cho cô công chúa với giường ngủ lớn cùng bộ ga đệm sáng màu nữ tính. Hệ thống cửa kính được lắp đặt cùng hai lớp rèm kéo đảm bảo không gian riêng tư cũng như ánh sáng tự nhiên cho phòng ngủ.
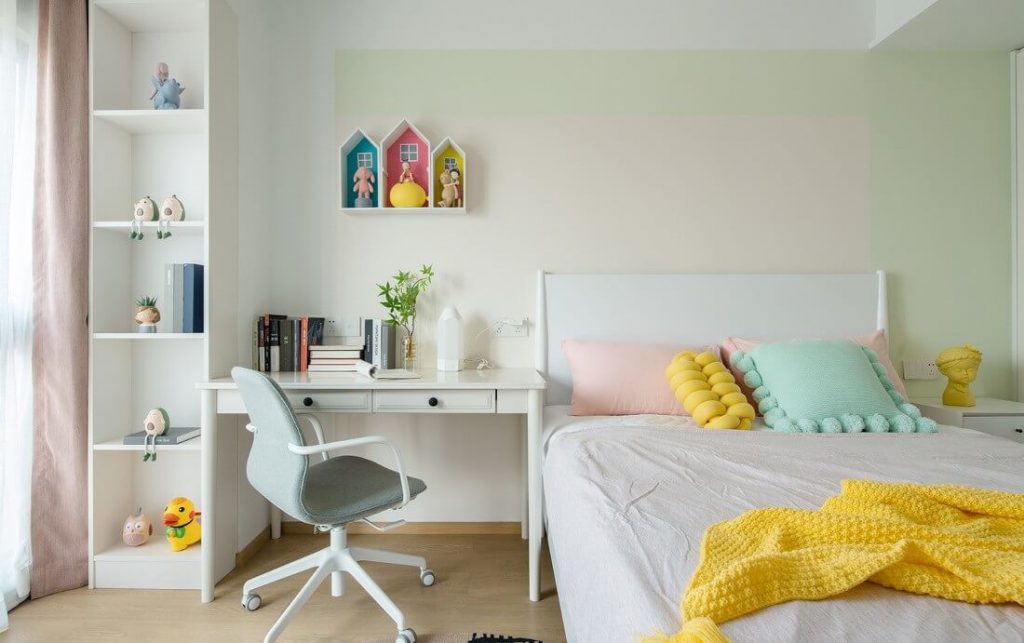
Cạnh cửa sổ và đầu giường có đặt một bộ bàn học nhỏ đơn giản cho bé, ngoài ra còn có thêm một kệ để sách vở và đồ chơi trang trí cho căn phòng thêm mông mơ và cá tính riêng.
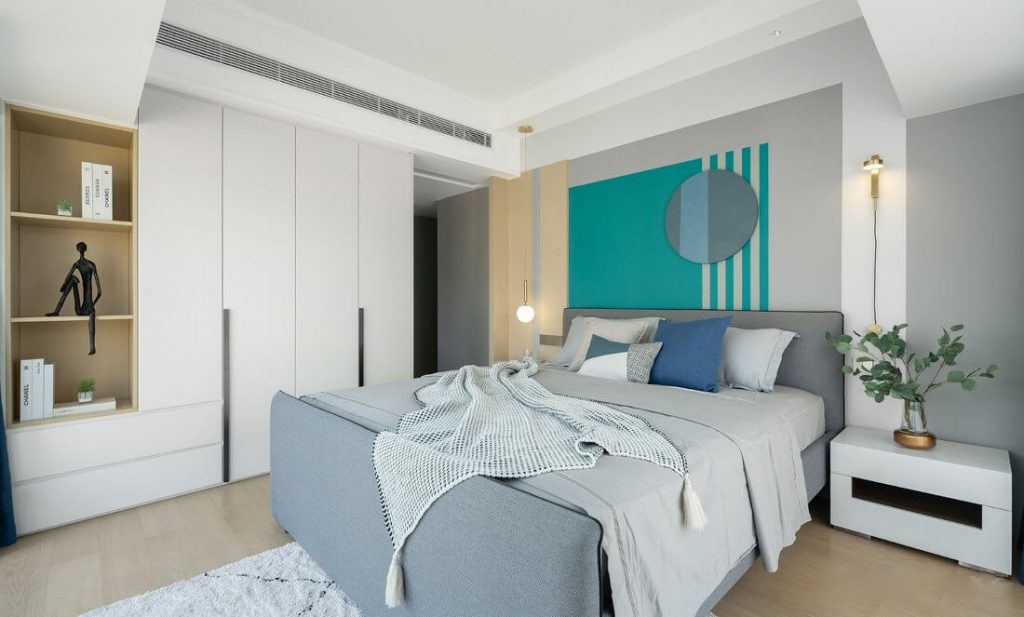
Phòng ngủ chính được đặt một bộ giường ngủ lớn cùng đệm cao su non cao cấp sử dụng ga màu xàm đơn giản. Bức tường đầu giường được trang trí decor các tấm xốp tròn và giấy dán tường bắt mắt, bên cạnh là kệ tủ có đặt một chậu cây xanh vừa trang trí vừa tạo không gian xanh cho căn phòng.
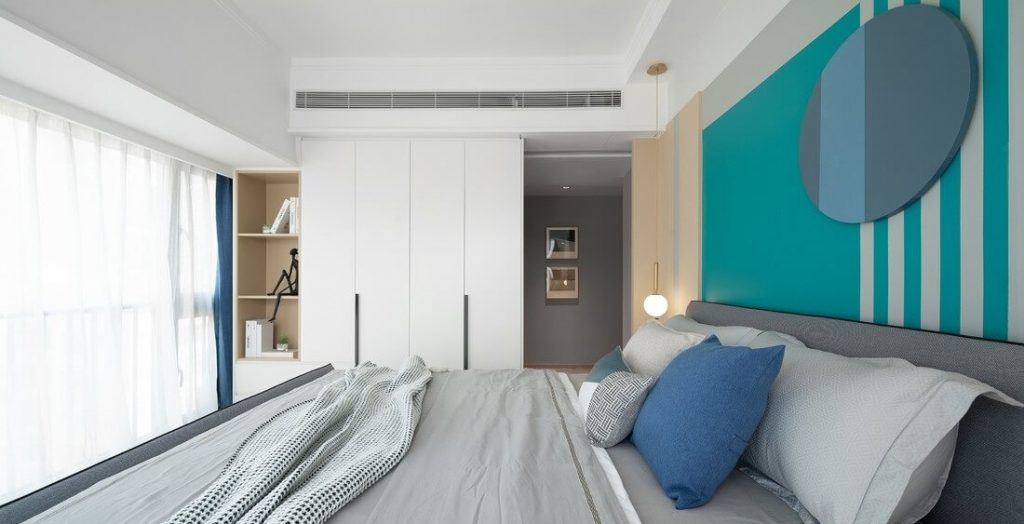
Để cải tạo nội thất chung cư phòng ngủ chính hoàn toàn mới mẻ gia chủ quyết định làm lại toàn bộ trần nhà bằng thạch cao chống ẩm, cùng hệ thống đèn điện và đường ốm điều hòa âm trân hiện đại.
Xem thêm: CẢI TẠO CĂN HỘ VỚI TÔNG MÀU TRẮNG XÁM LÀM CHỦ ĐẠO.
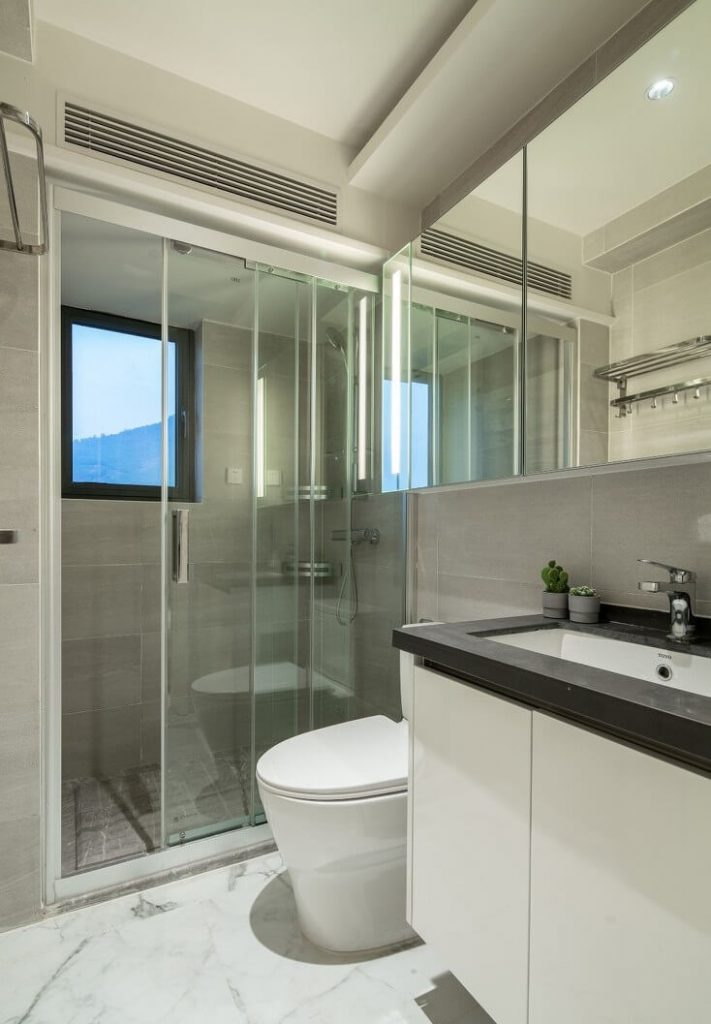
Nhà vệ sinh được làm mới toàn bộ với tông màu trắng sạch sẽ với đầy đủ các thiệt bị vệ sinh cơ bản. Ngoài ra còn có tủ gương cảm ứng thông minh và vách ngăn kính tránh bắt nước ra không gian khô khi sử dụng rất tiện nghi.
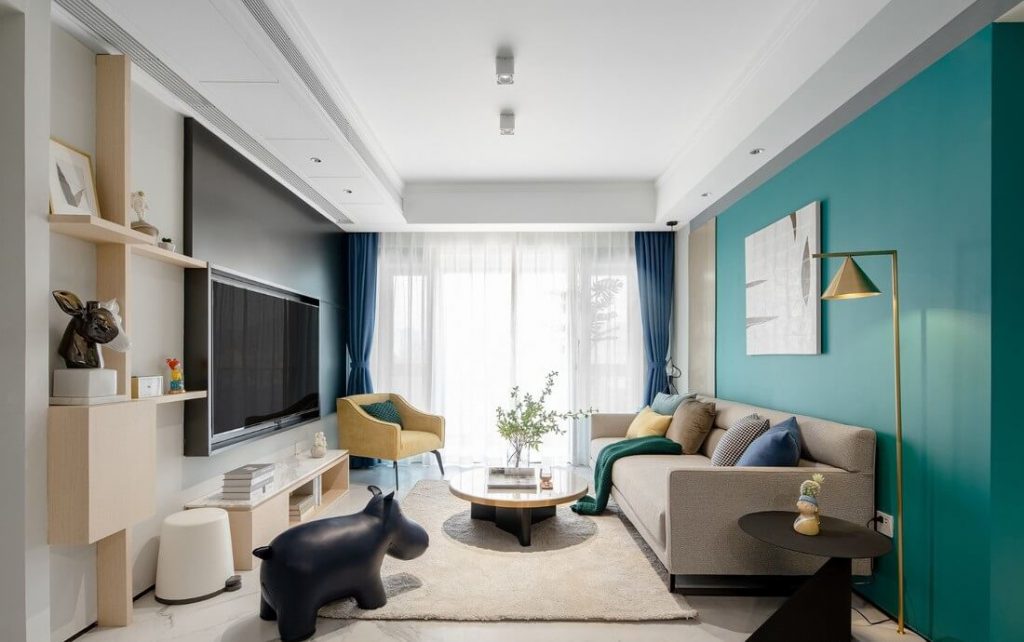
Cải tạo nội thất chung cư diện tích 70m2 có hai phong ngủ của gia đình nhỏ đã được lên kế hoạch thiết kế chi tiết sao cho đem lại không gian sinh hoạt hoàn toàn mới, đáp ứng đẩy đủ tiện nghi cho cuộc sống hiện đại ngày nay đi kèm cùng chất lượng cũng như chi phí thi công . Bạn hãy tham khảo để có những gợi ý cho việc cải tạo mái ấm của mình trong tương lai nhé.
Nếu các bạn có nhu cầu thiết kế thi công nội thất căn hộ chung cư theo phong cách trên, hãy liên hệ với chúng tôi:
CÔNG TY
XÂY DỰNG
MV
Địa chỉ: 201 Bà Triệu, quận Hai Bà Trưng, Hà Nội
Điện thoại: 0908.66.88.10
Website:
https://moivaonhatoi.com
