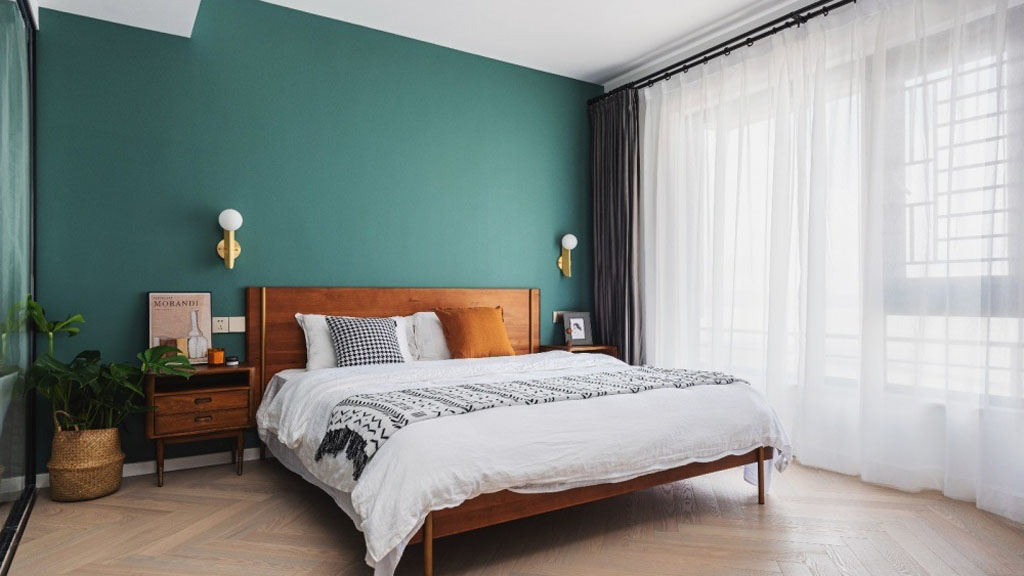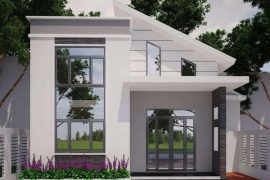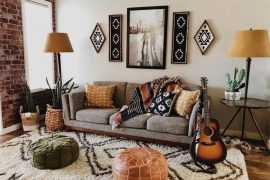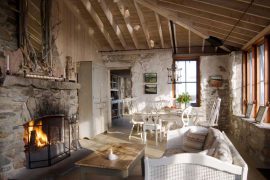Gia chủ với muốn căn hộ chung cư của mình có Bedroom được thiết kế mở, đội ngũ thiết kế architect đã làm việc trong thời gian khá dài để hoàn thiệt bản interior design căn hộ. Vì vậy căn hộ dưới đây sẽ khiến bạn bất ngờ với bedroom design nice with open toilet.
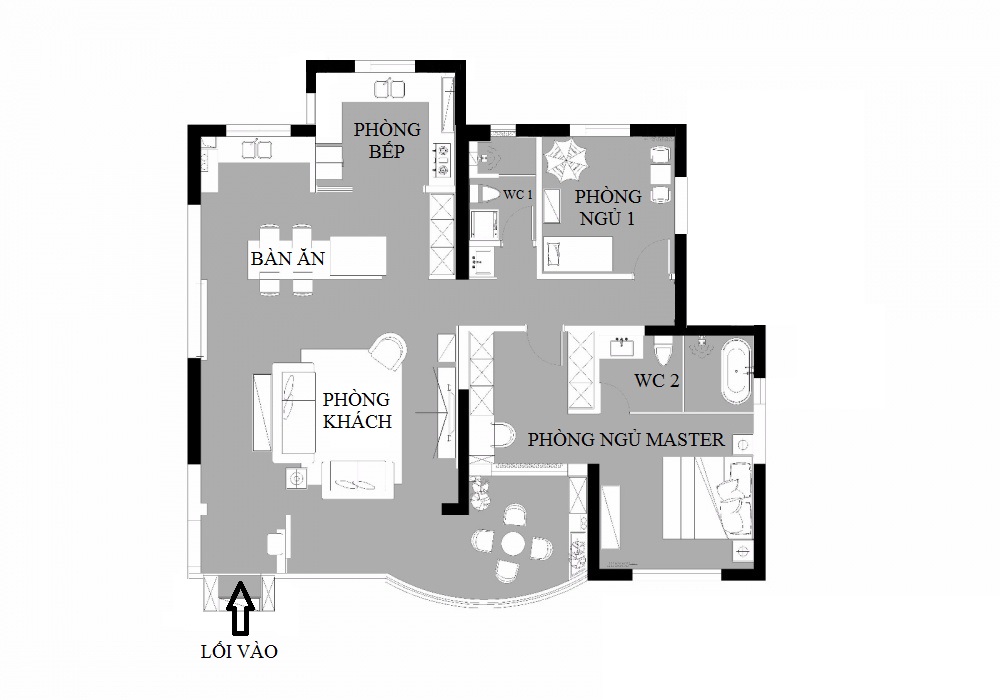
Mặt bằng kiến trúc của căn hộ gồm có 1 phòng khách, 1 bàn ăn, 1 kitchen riêng biệt, 2 phòng ngủ và 2 nhà vệ sinh. Trong đó phòng master được thiết kế với nhà vệ sinh mở đem lại không gian phòng ngủ độc đáo.
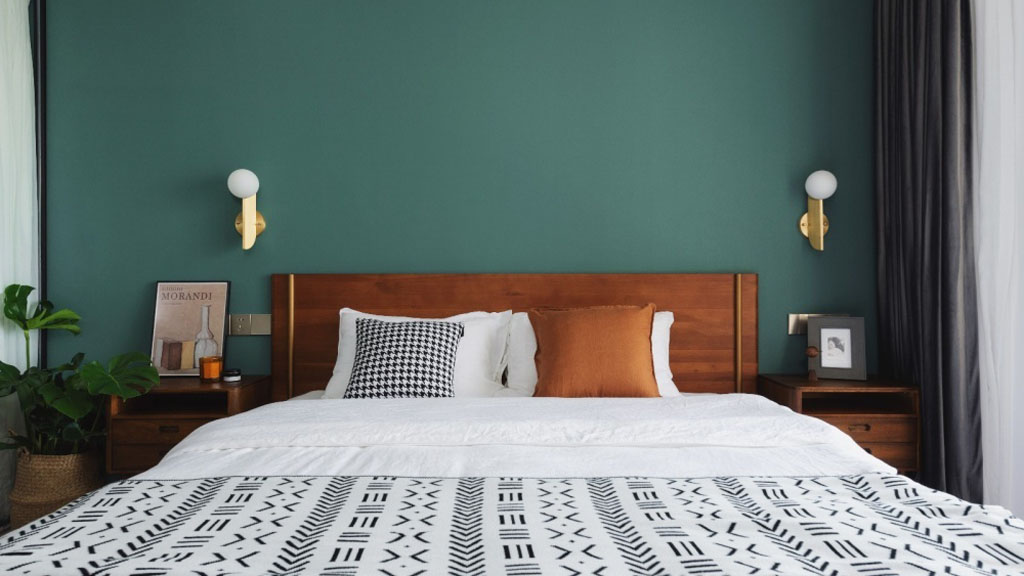
Phòng ngủ thiết kế đơn giản với giường gỗ lớn hai bên có kệ tủ để đặt các đồ trang trí. Đầu thành giường sử dụng hai đèn ngủ thủy tinh trang trí đem lại cảm giác ấm cúng cho căn phòng.
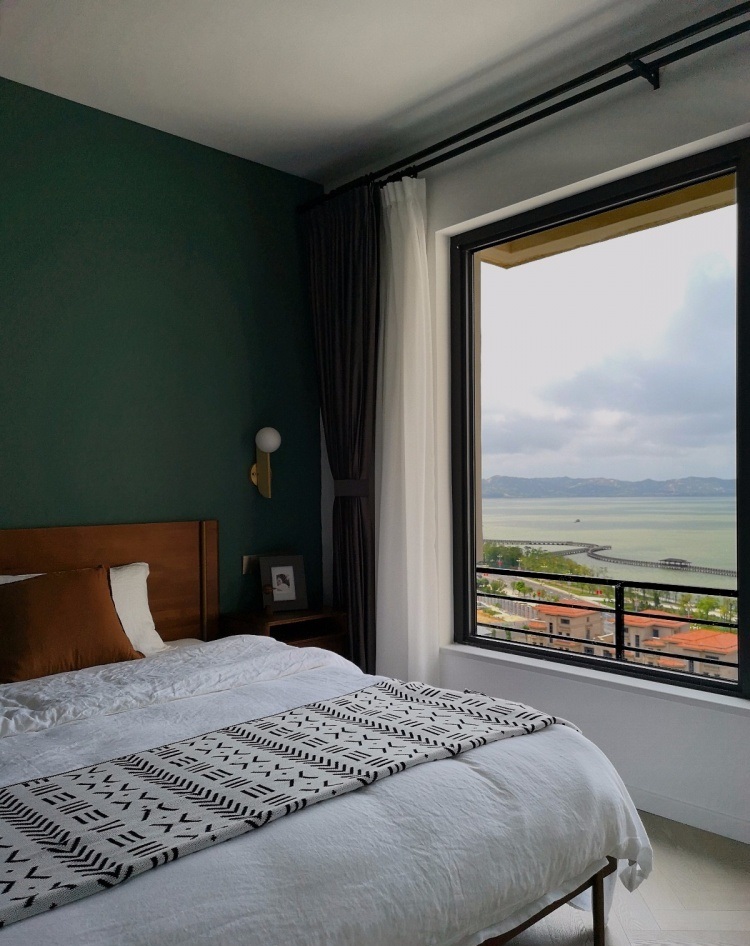
The use of pure white-colored bedding sets of the same color as the curtains provides a synchronized combination to avoid distractions. Because the apartment has a view of the sea, the homeowner uses a large glass door with two layers of glass, in the middle is a vacuum layer that helps protect against UV rays as well as ensure quality and durability when put into use.
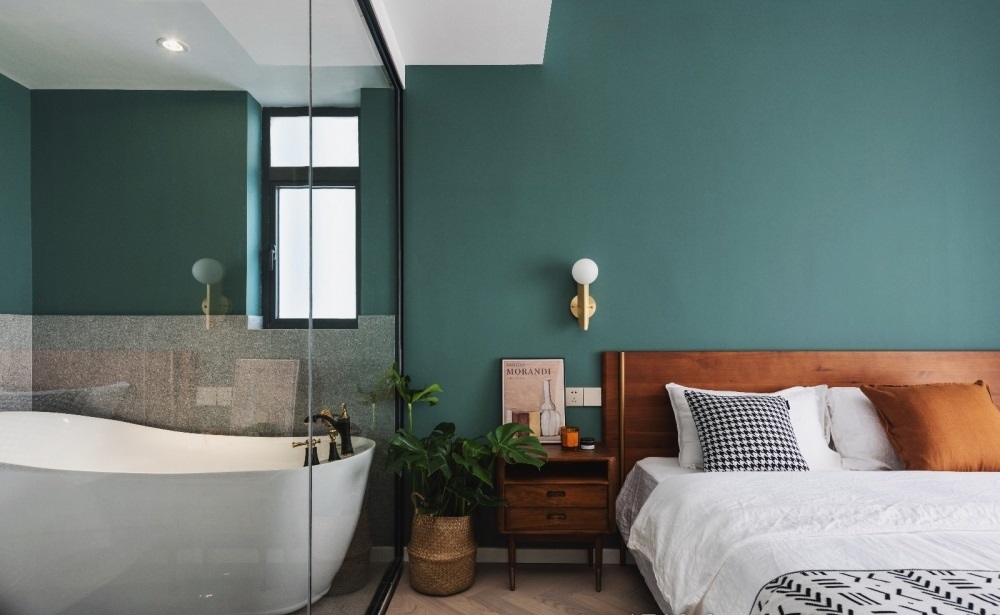
The highlight here is that the design of the open toilet instead of using a rough wall, the homeowner uses glass walls to prevent the toilet space with the bed, both providing an open design and providing a beautiful and more comfortable bedroom space. cost savings.
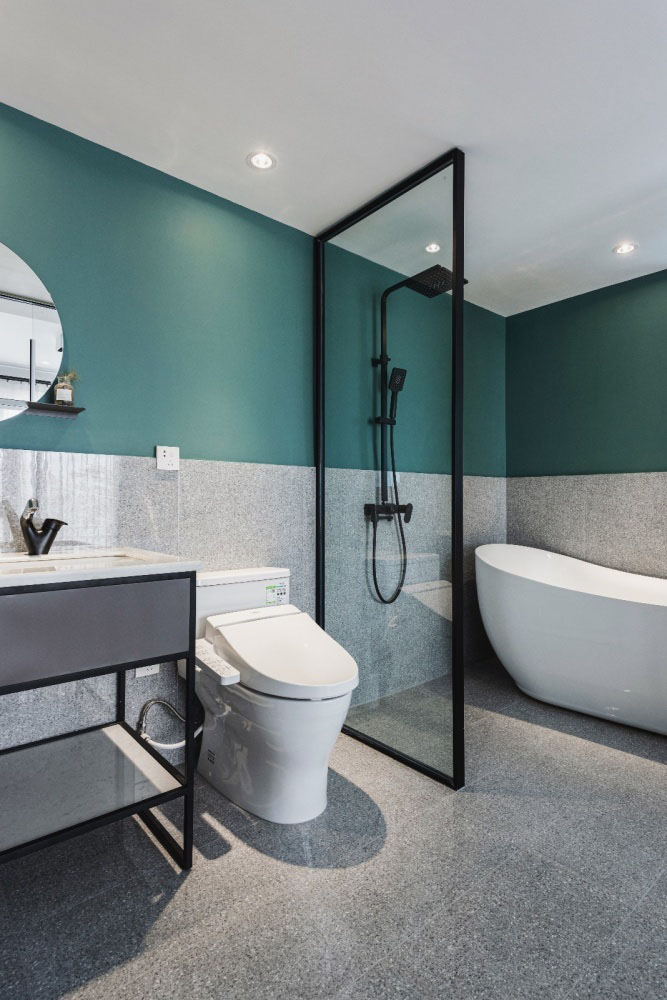
The inside of the toilet has a non-slip tiled floor, the ceiling is made of moisture-proof plaster and the ceiling light. The architect is very delicate when using small glass partitions separating wet and dry areas to provide a great experience for homeowners.
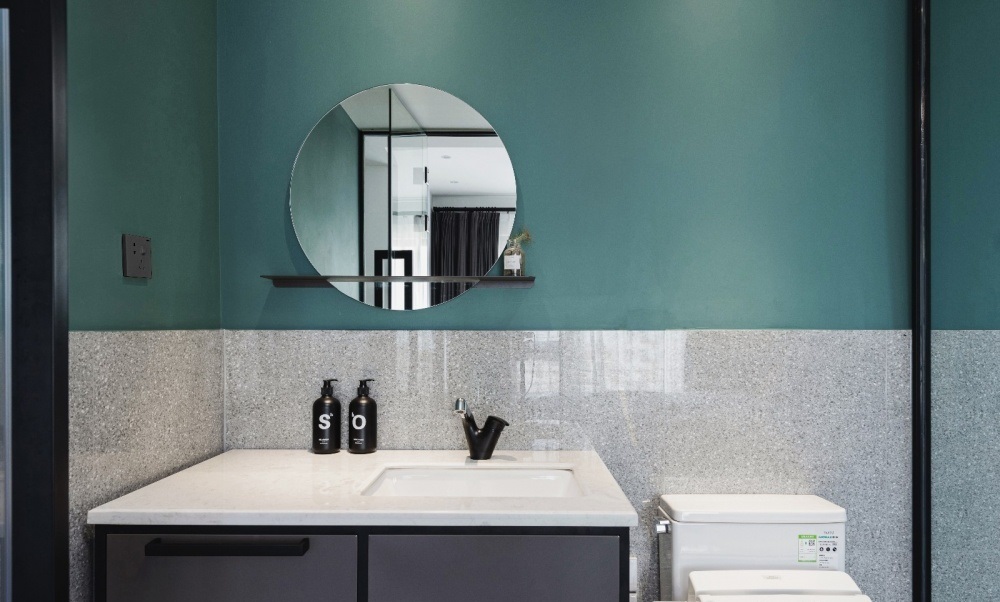
Because of the open toilet design, the owner invests in all of them Sanitary equipment white tones branded from Germany bring a luxurious and classy space.
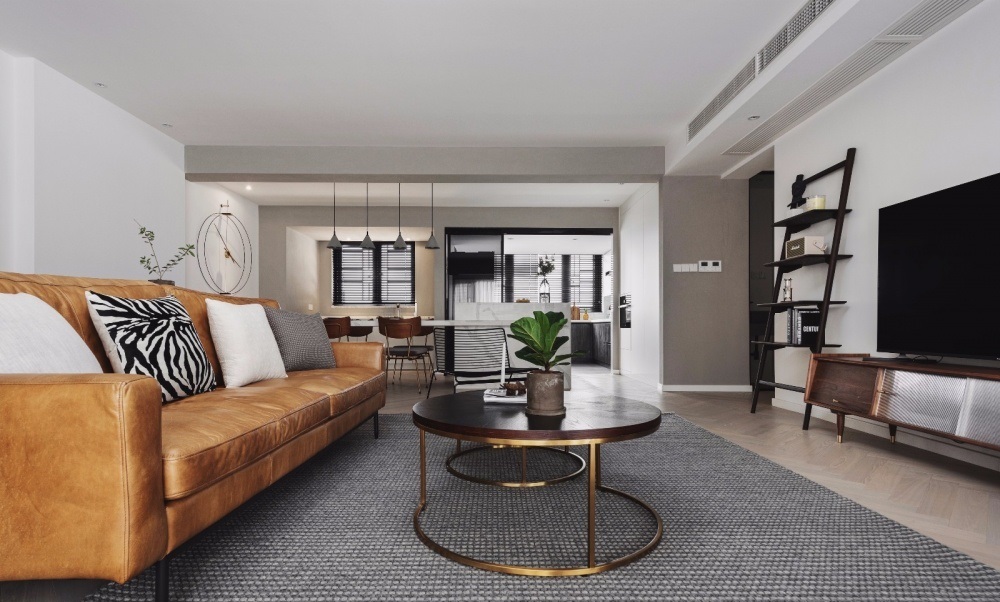
The living room is designed quite simply with a sofa set and a small tea table below.
See more: PARK HILL APARTMENT INTERIOR DESIGN 80M2 - 180 MILLION .
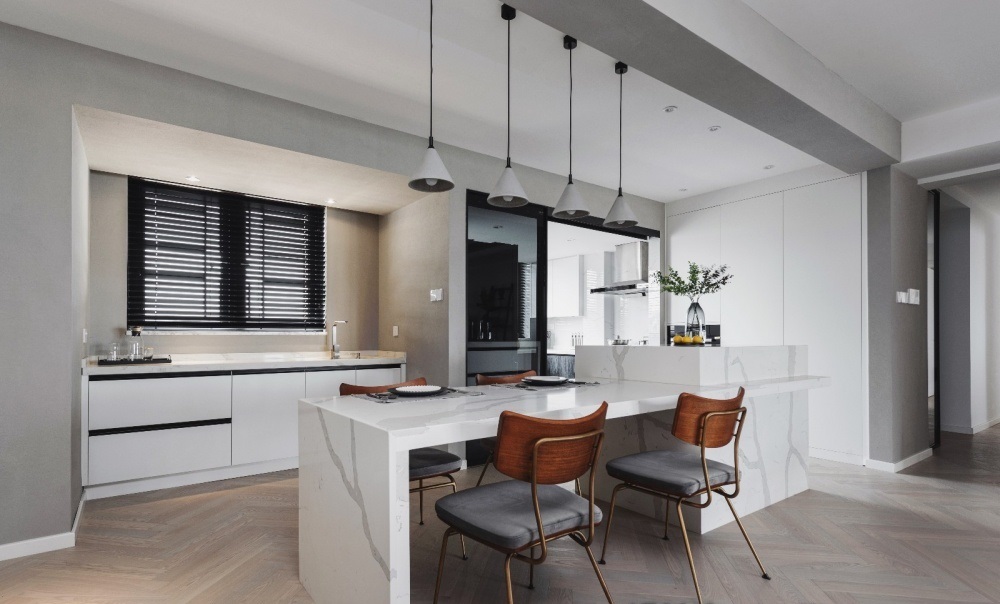
Taking advantage of the raw part that has been handed over from the previous owner, he has designed four more cushioned chairs to create a pretty dining table. To increase the aesthetics and ensure the brightness of the dining table, the architect has installed four more eye-catching decorative drop lights.
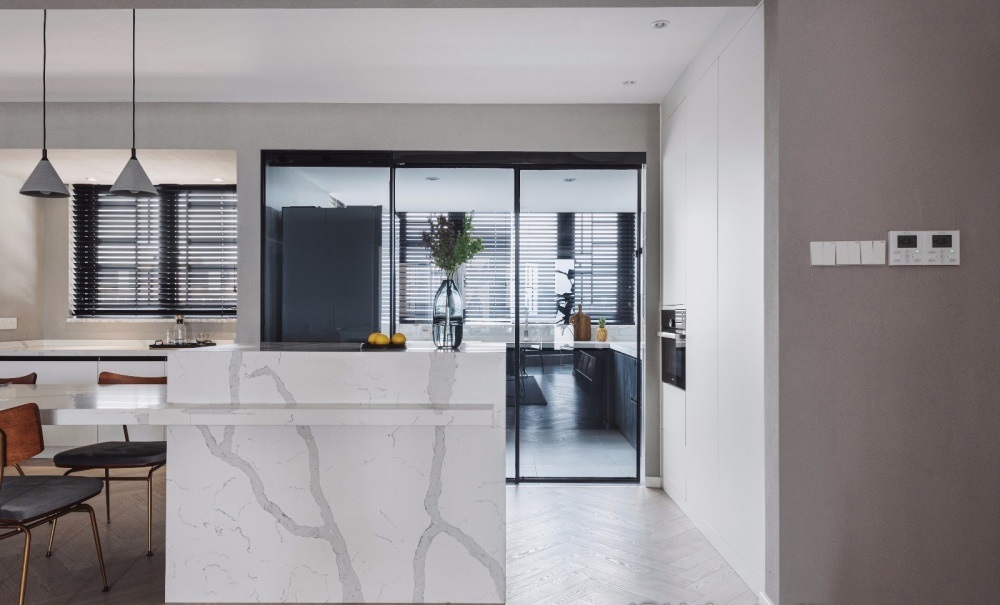
The apartment has 2 beautiful bedrooms with an area of 100m2, so the corridor between the rooms is quite spacious. To separate the kitchen from the living space, the architect continues to use the sliding glass wall to provide an open space but still ensure the separation of odors when cooking.
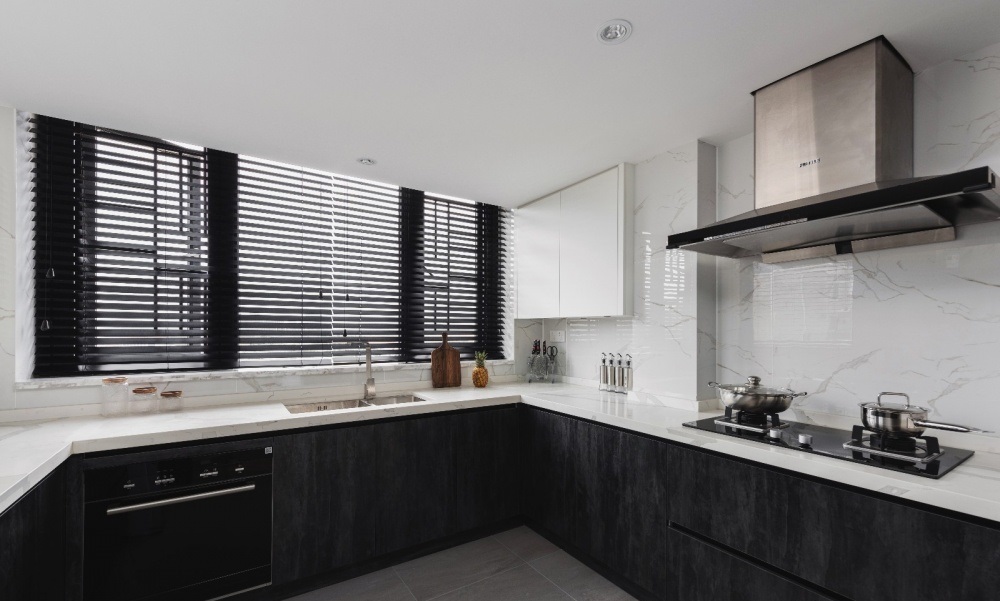
The kitchen is designed with a separate space, so it has an open window design to ensure the amount of air in and out to avoid smelling odors. The entire wall surface is tiled with glossy white tiles, making it easy to clean when in use. Industrial wooden cabinets use black tone floors to help partition the kitchen space to avoid clutter.
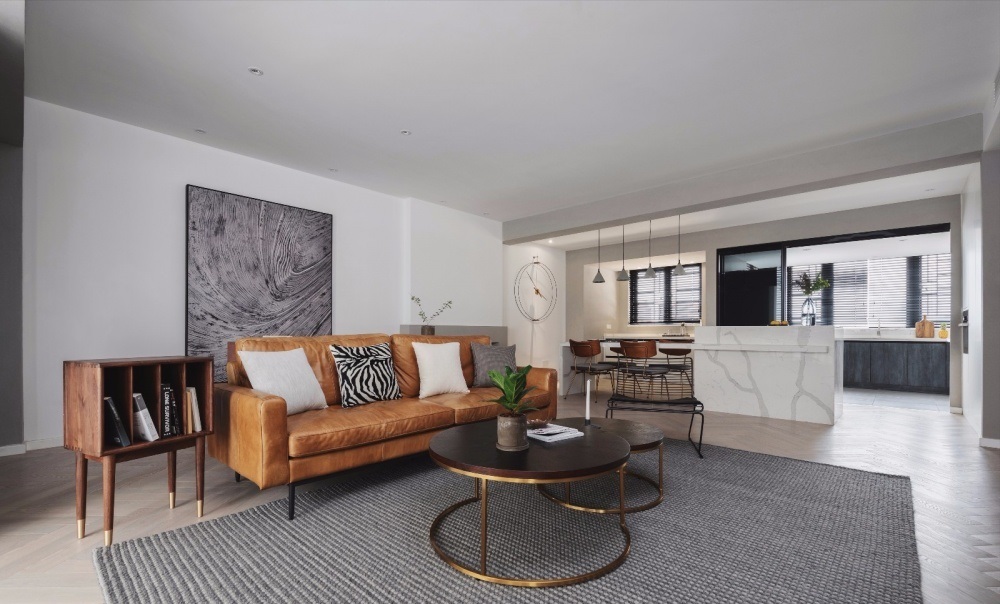
Overview of the 100m2 apartment with a design that is exposed to the outside, creating a lot of open connection space, so it brings a very new feeling, suitable for young newlyweds.
If you have design needs
construction
nội thất căn hộ chung cư theo phong cách trên, hãy liên hệ với chúng tôi:
CÔNG TY
XÂY DỰNG
MV
Address: 201 Bà Triệu, Hai Bà Trưng District, Hà Nội
Phone: 0908.66.88.10
Website:
https://moivaonhatoi.com
