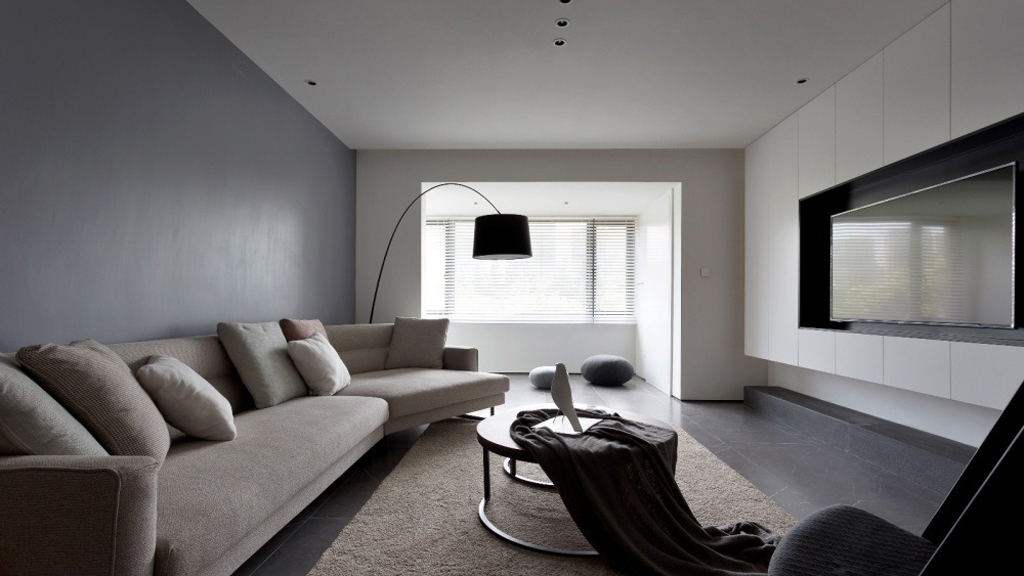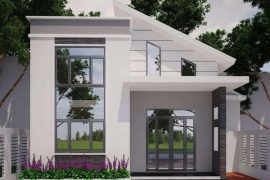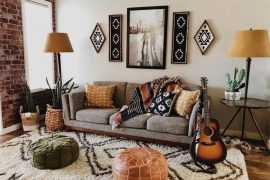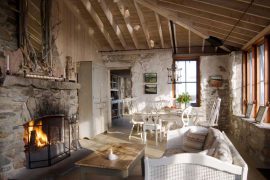Thiết kế nhà tắm với không gian mở, có view thành phố luôn là xu hướng thiết kế cho những căn có diện tích phòng ngủ master rộng rãi, bởi không gian mở đem lại trải nghiệm sang trọng và không gian sống chất lượng cho gia chủ.
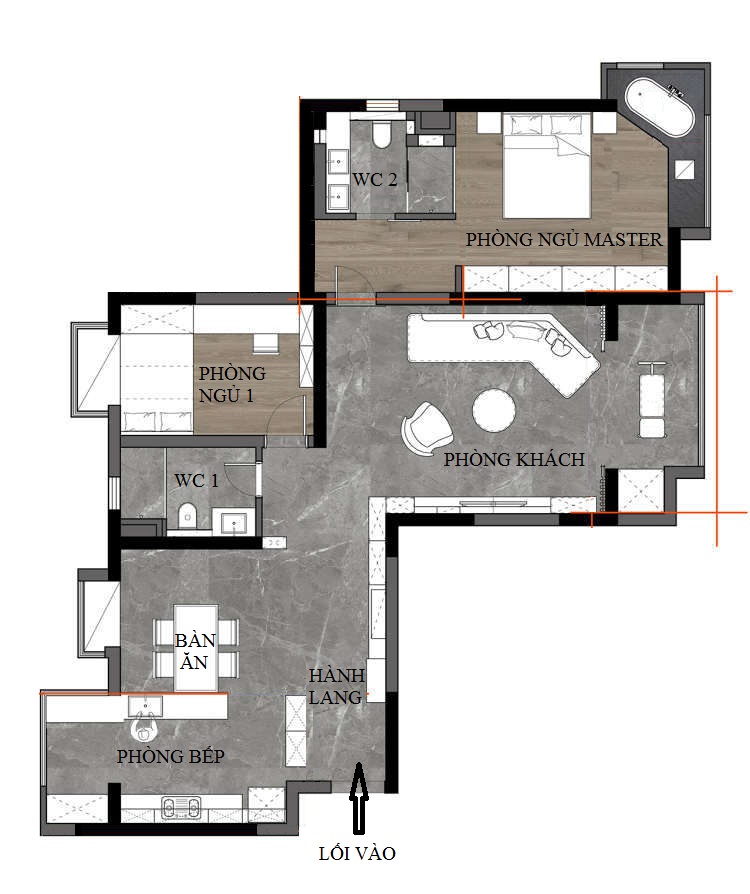
Mặt bằng kiến trúc căn hộ gồm 1 phòng bếp,1 phòng ăn,1 phòng khách, 1 phòng ngủ phụ, 1 vệ sinh chung. Đặc biệt phòng ngủ master có thiết kế nhà tắm đẹp không gian mở.
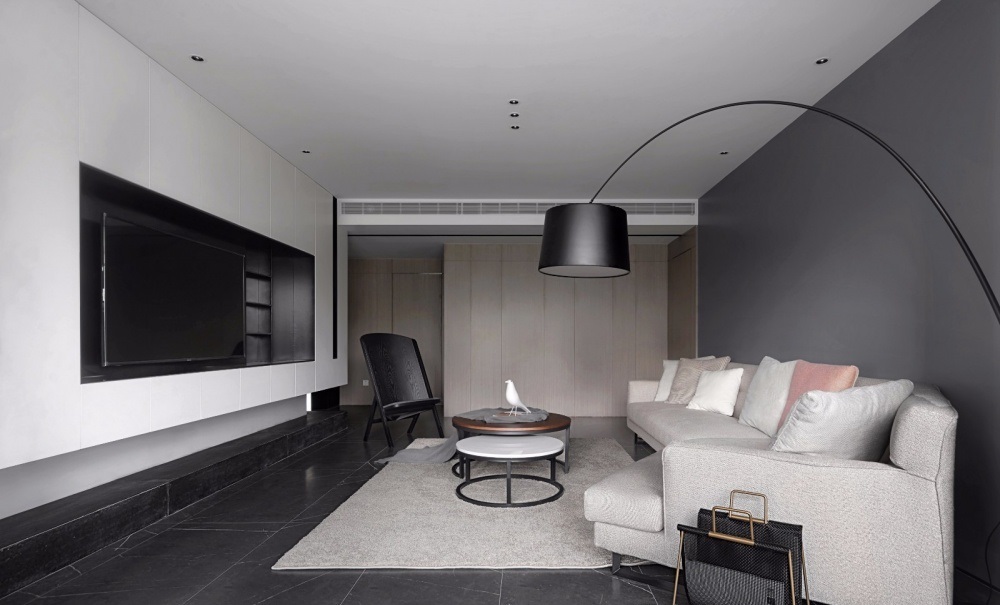
Phòng khách gồm 1 bộ sofa màu sữa,1 ghế lười, 1 bàn trà, phía dưới thay vì ốp sàn gỗ như những căn chung cư khác thì căn hộ này sử dụng gạch lát nền tối màu rất hài hòa và tinh tế.
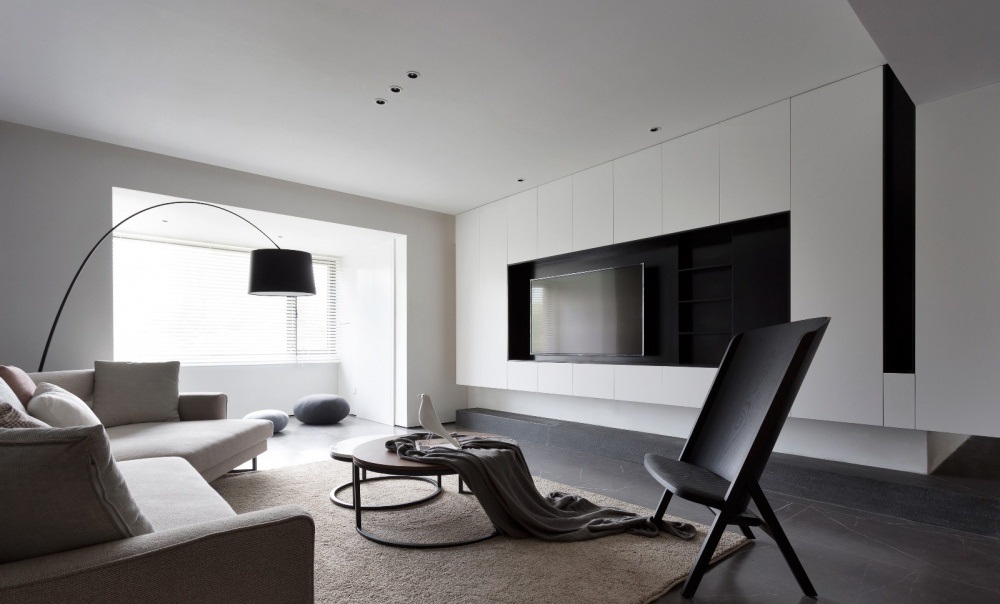
Phòng khách thay trở nên rộng rãi hơn khi kết hợp với hệ thống cửa sổ rộng to bản nên vừa đảm bảo ảnh sáng vừa có lượng gió đối lưu ra vào căn hộ.
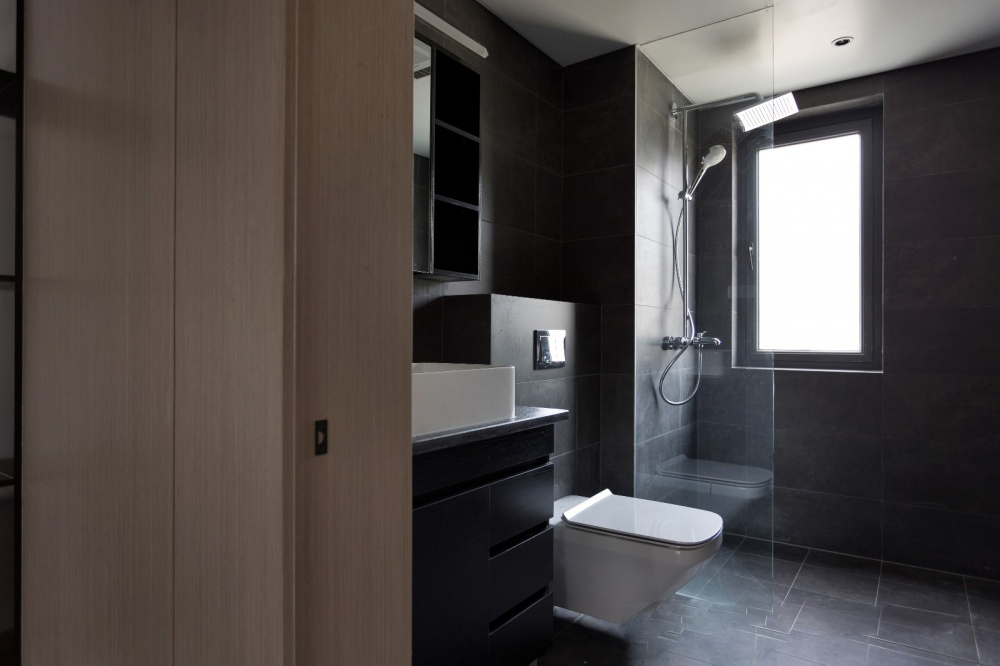
Nhà vệ sinh chung của căn hộ với đầy đủ thiết bị tiện nghi sử dụng gạch ốp sàn chống trơn trượt, cùng hệ thống vòi tắm đứng và vách ngăn kính đem lại nhà tắm đẹp không gian mở.
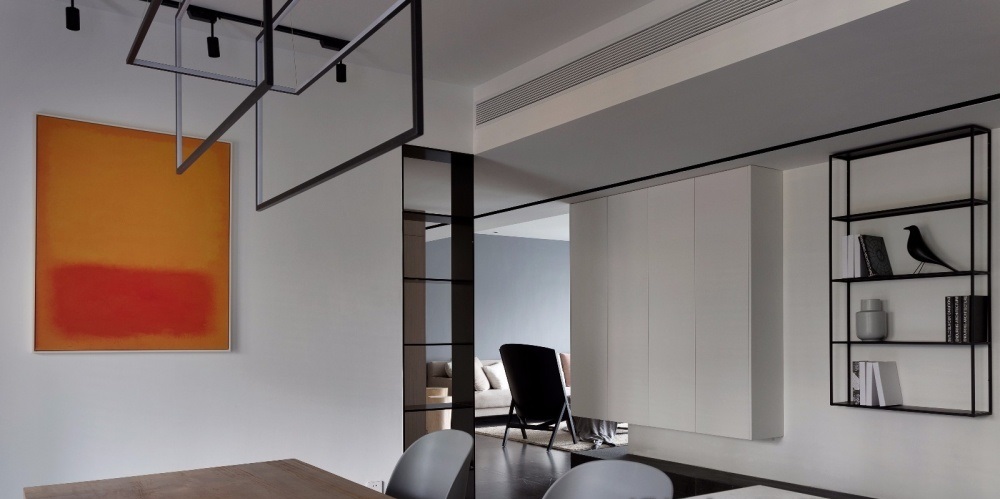
Hành lang giao thoa giữa phòng khách và phòng ăn được bố trí một tủ gỗ trắng, bên cạnh là giá inox đen có thể để sách hoặc vật dụng trang trí.
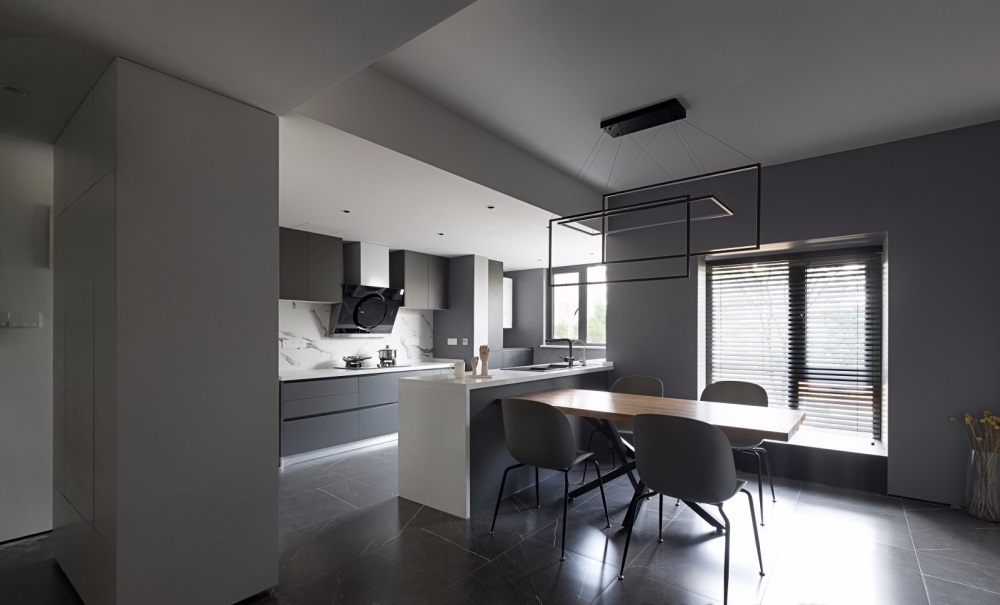
Phòng ăn được đặt một bộ bàn ăn đơn giản với 4 ghế tựa và một bàn nhỏ phù hợp với gia đình 2 thế hệ, vì là căn hộ góc nên phòng nào cũng được trang bị cửa sổ rất thông thoáng.
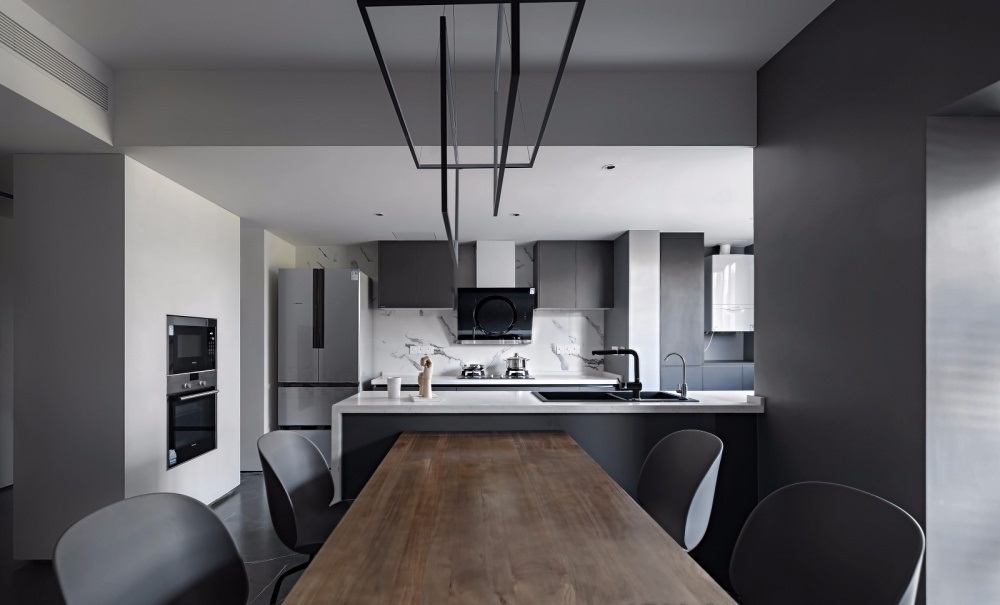
Góc nhìn này có thể thấy phòng ăn và gian bếp thiết kế mở, không gian bếp sử dụng tông màu trắng xám, với mặt bàn bếp được ốp loại đá màu trắng bóng thanh thoát nhẹ nhàng rất dễ lau chùi.
Xem thêm: THIẾT KẾ NỘI THẤT CHUNG CƯ IMPERIA SKY GARDEN – 100M2 – 185 TRIỆU .
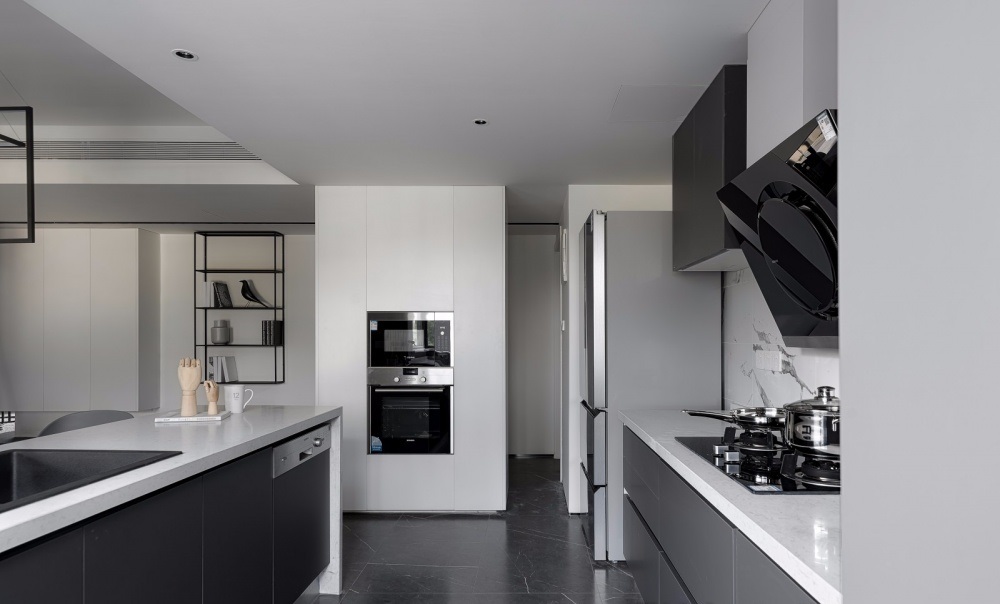
Phòng bếp được thiết kế với đầy đủ thiết bị nội thất , với tủ lạnh thể tích lớn hai cánh, máy nướng và lò vi sóng, bếp ga chím cùng hệ thống máu hút mùi hiện đại.
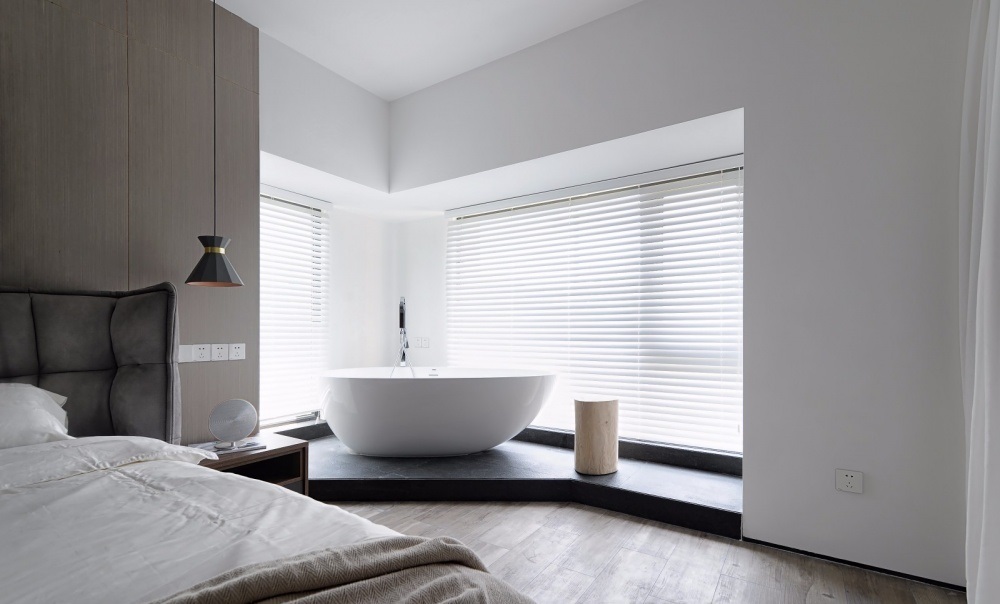
Ngay khi bước vào phòng ngủ bạn có thể thấy thiết kế nhà tắm vô dùng độc đáo, liên thông không gian mở với phòng ngủ, xung quanh là cửa kính có rèm bạn có thể kéo lên để có thể tạo ra không gian riêng tư.
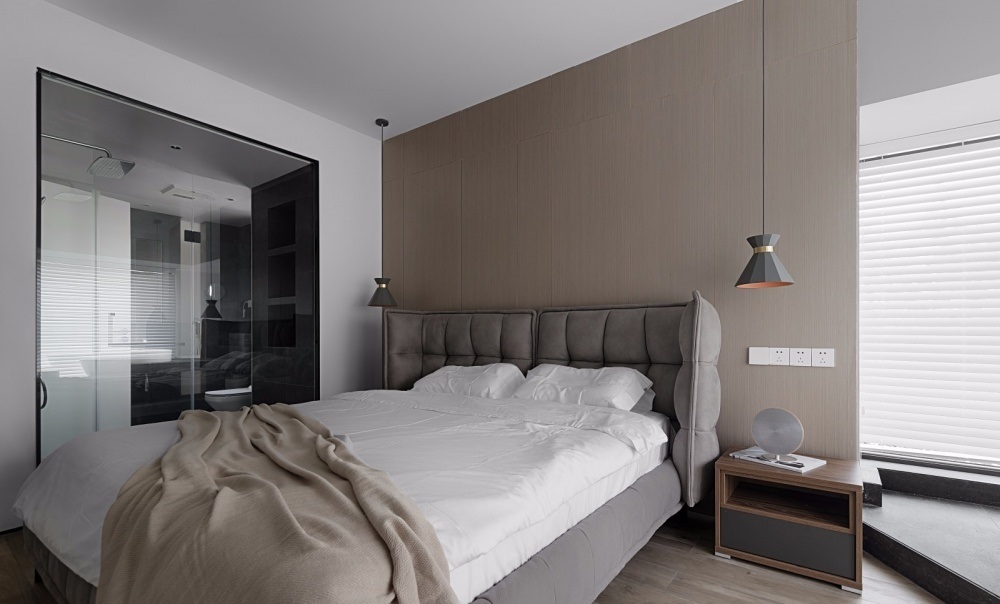
Phòng ngủ có giường ngủ lớn cùng bộ ga đệm màu trắng nâu và hai đèn ngủ trang trí đầu giường. Bên trái là nhà vệ sinh thay vì sử dụng tường ngăn cách thô cứng thì kiến trúc sư sử dụng cửa kính trượt giúp thông thoáng giữa 2 phòng.
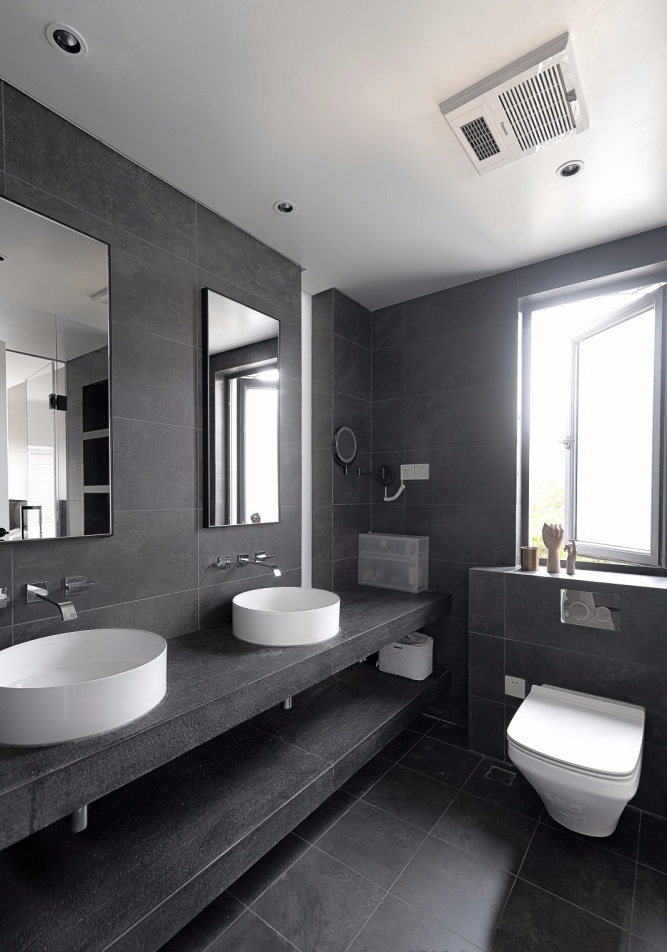
Nhà tắm đẹp không gian mở có thiết kế bên trong khá rộng rãi tông màu chủ yếu là nền và tường gạch màu đen nhám, các thiệt bị vệ sinh đều đến từ thương hiệu nổi tiếng châu âu hiện đại và sang trọng
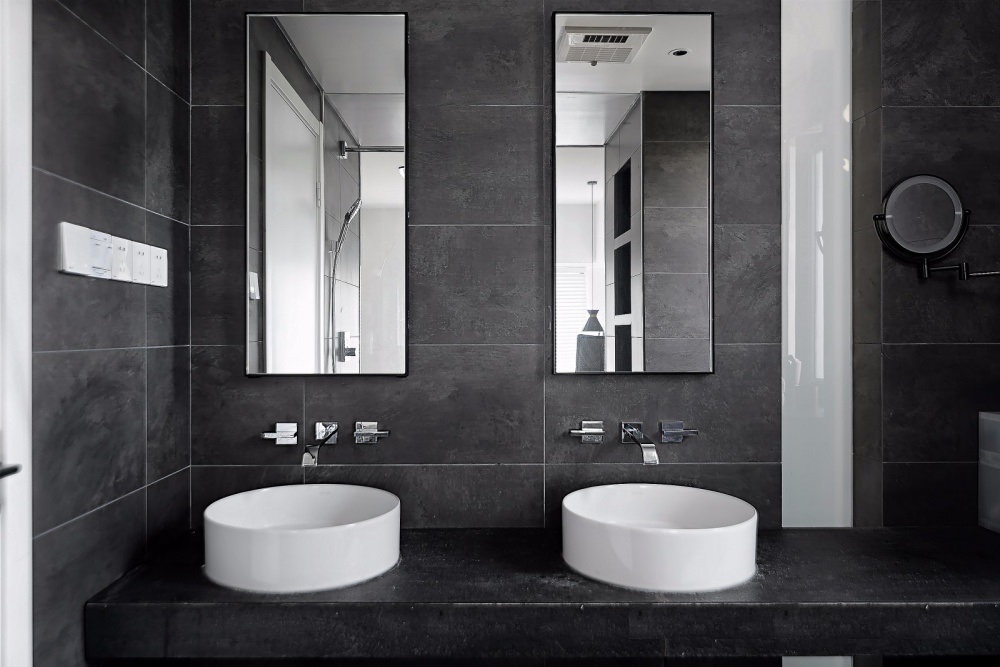
Tổng quan căn hộ chung cư có phòng ngủ master có điểm nhấn nổi trội là nhà tắm đẹp với bồn tắm hướng ngoại. Cùng với các trang thiết bị hiện đại và bố trí sắp xếp nội thất thông minh đã tạo ra căn hộ đầy tiện ích đem lại chất lượng cuộc sống cao cho thành viên trong gia đình.
Nếu các bạn có nhu cầu thiết kế
thi công
nội thất căn hộ chung cư theo phong cách trên, hãy liên hệ với chúng tôi:
CÔNG TY
XÂY DỰNG
MV
Địa chỉ: 201 Bà Triệu, quận Hai Bà Trưng, Hà Nội
Điện thoại: 0908.66.88.10
Website:
https://moivaonhatoi.com
