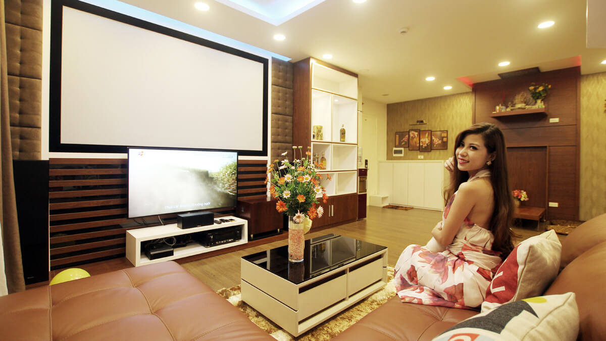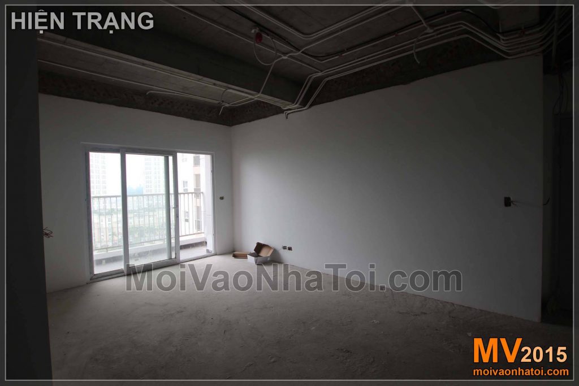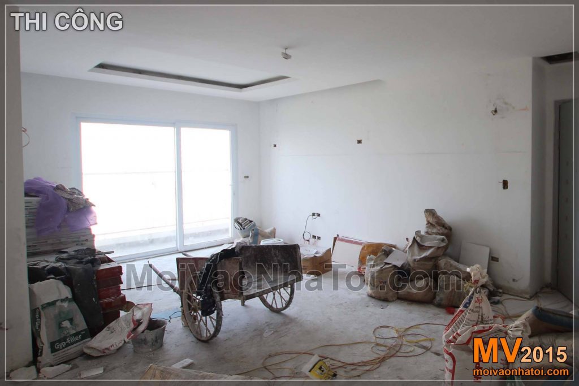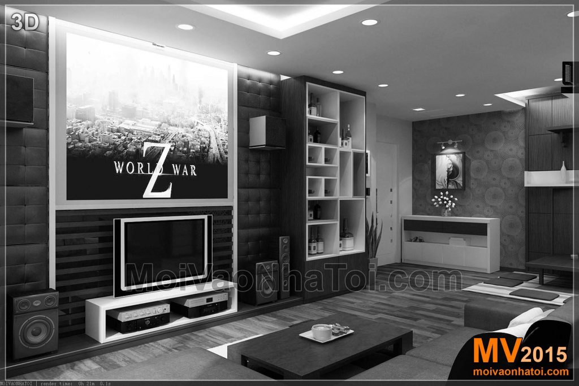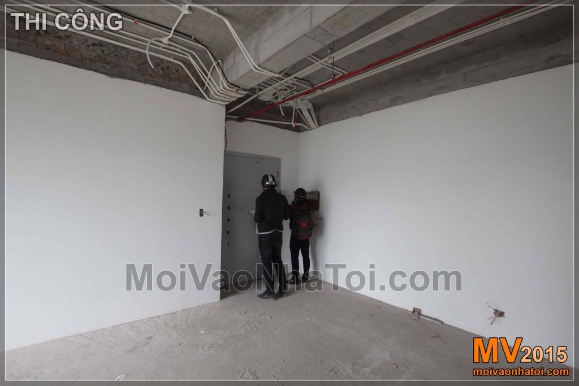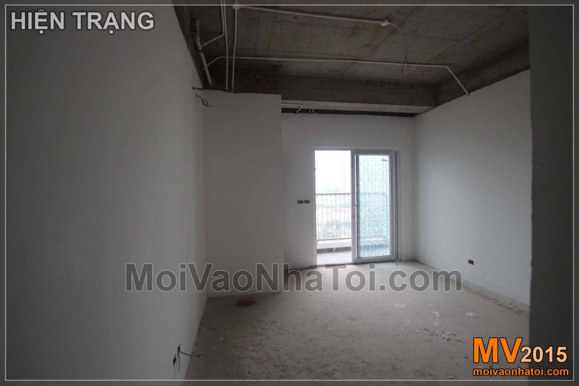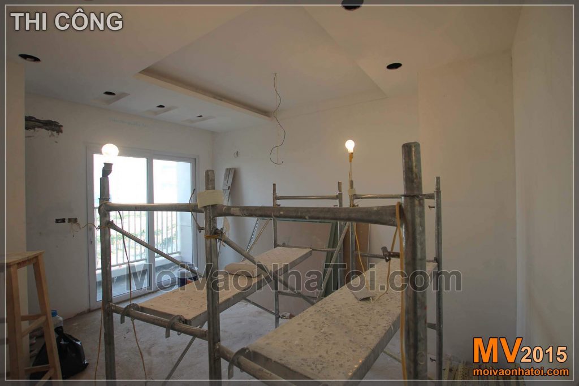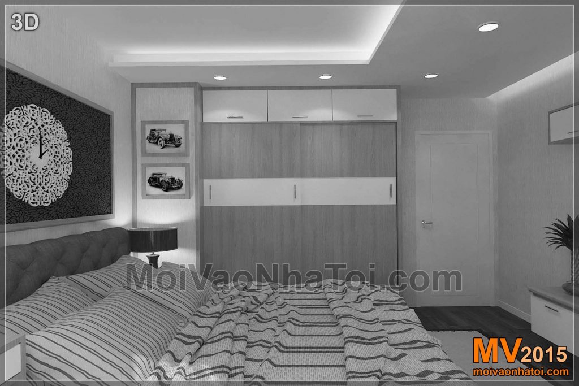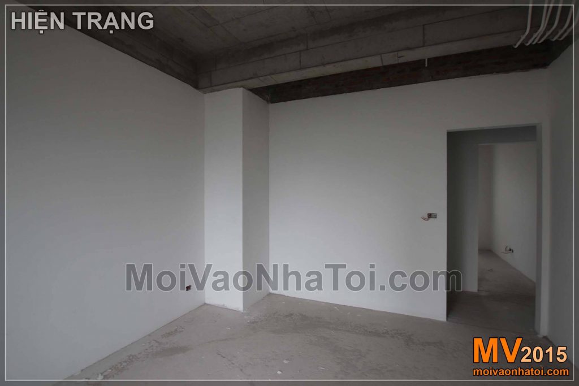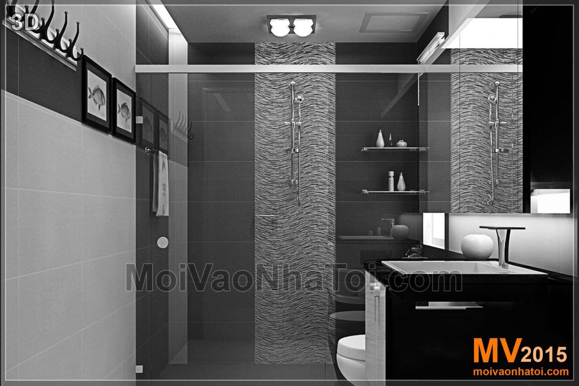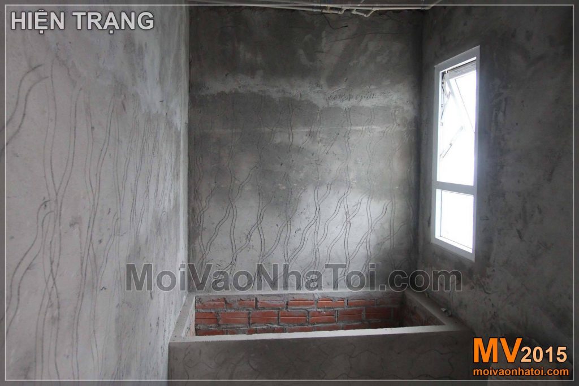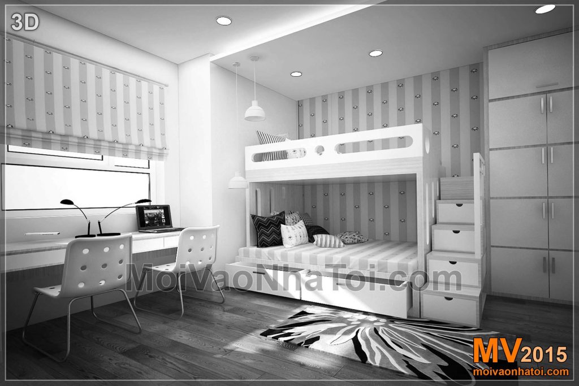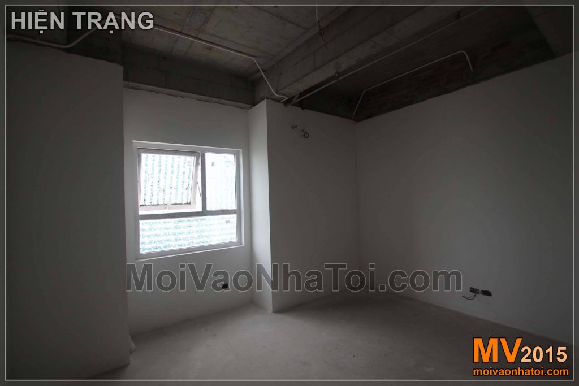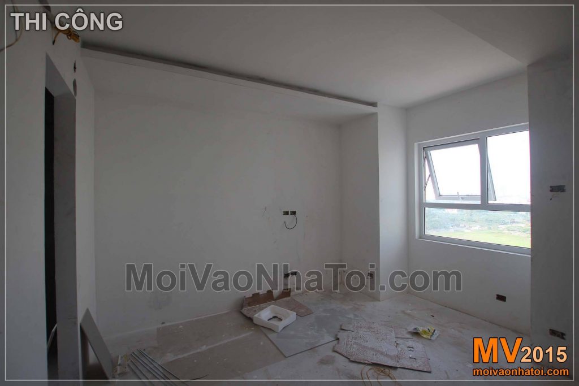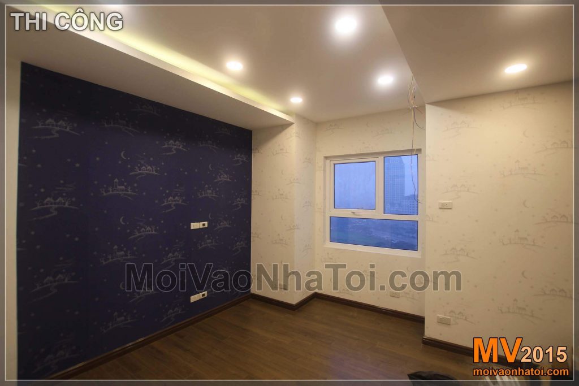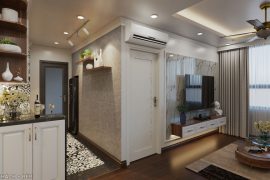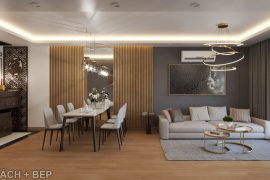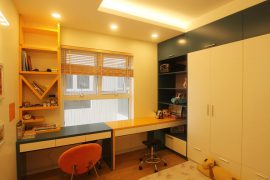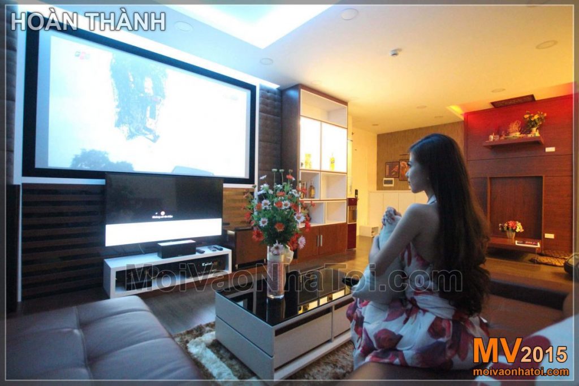
Hé lộ một góc phòng khách chung cư Golden Palace 140m2 sau thiết kế thi công hoàn thiện các chi tiết được bài trí rất hài hòa, ăn khớp với nhau tạo nên vẻ đẹp tổng thể cho toàn bộ căn nhà như thế nào? Tất cả sẽ được phân tích, lý giải cụ thể trong bài viết để chúng ta cùng có câu trả lời thích đáng cho vẻ đẹp của căn chung cư này.
Mặt bằng căn hộ Golden Palace 140m2, Lê Văn Lương, Hà Nội:
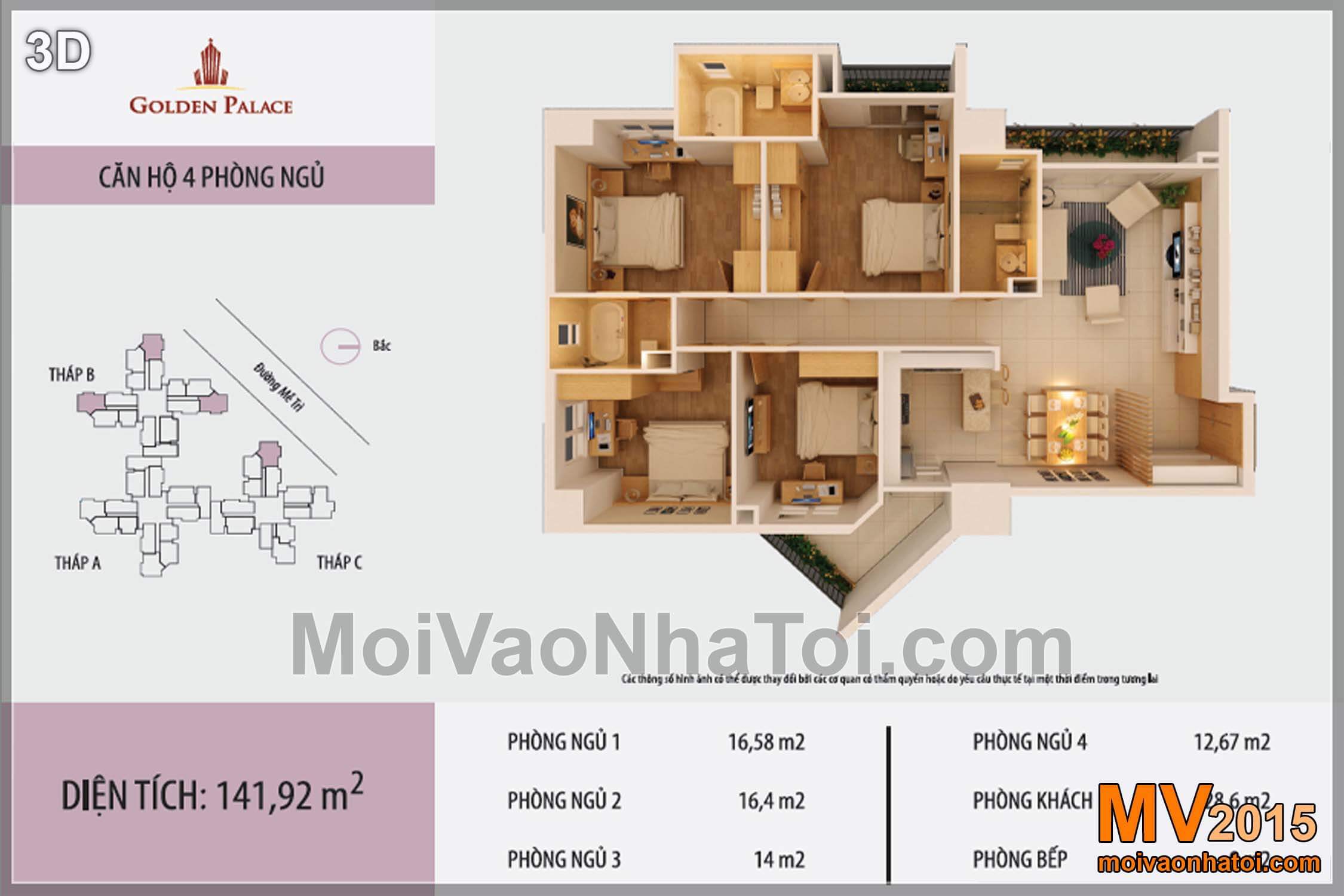
THIẾT KẾ NỘI THẤT CHUNG CƯ GOLDEN PALACE
Địa chỉ: Chung cư Golden Palce
Diện tích: 140m2 – Căn hộ 3 phòng ngủ
Chi phí thi công phần nội thất: 170 triệu
(Chi phí thi công phần thô: tùy điều kiện bàn giao mỗi căn hộ)
Thời gian thi công: 35 ngày
— 2015 —
***
A/ Mặt bằng 3D phòng khách:
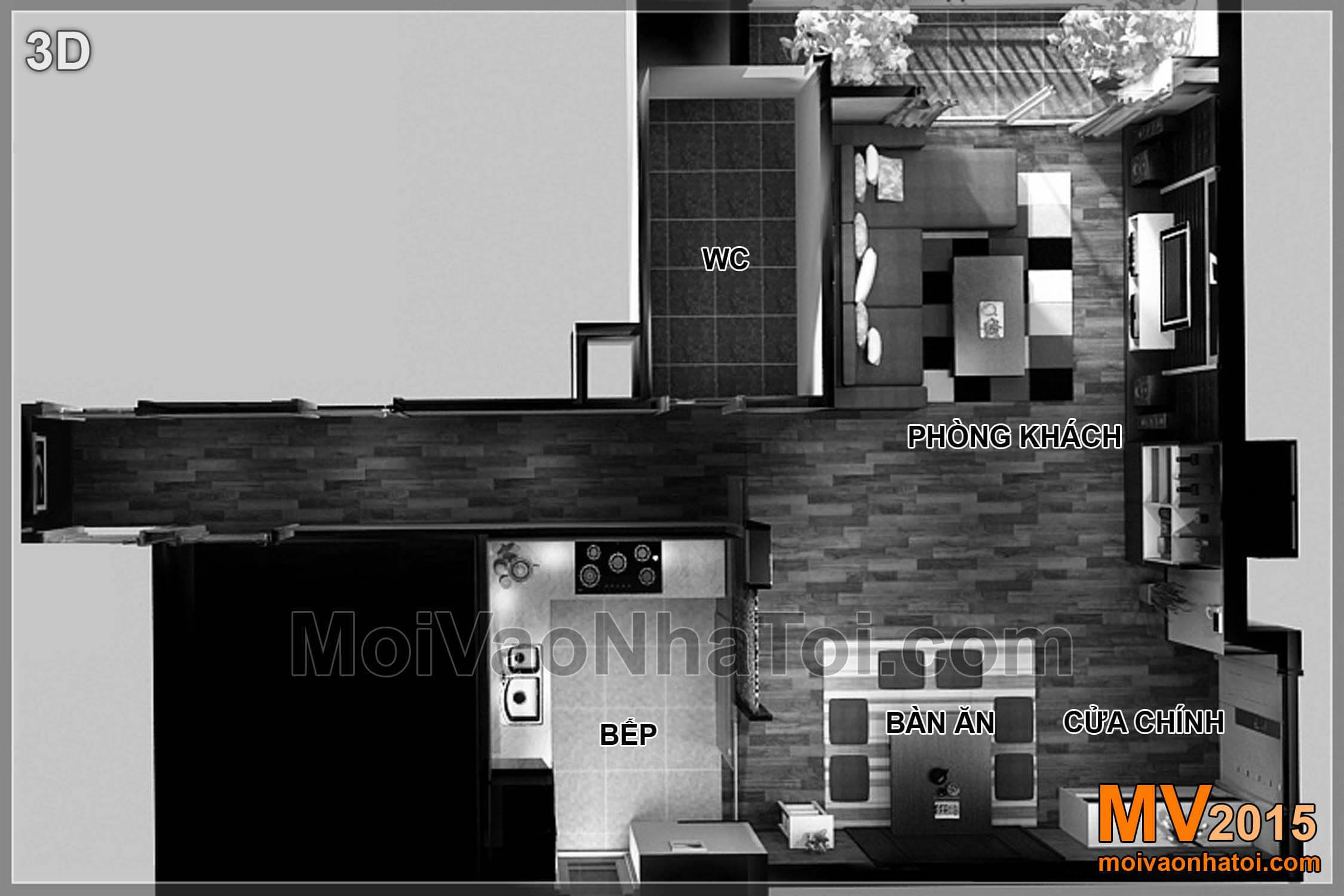
Đi từ cửa chính vào, chúng ta có thể thấy phòng khách và bàn ăn được bố trí trên một diện tích khá rộng có thể tận dụng làm không gian sinh hoạt chính của gia đình.
Hiện trạng và thi công phòng khách:
Hình ảnh từ cửa chính bước vào chính là phòng khách sau này, đầu tiên là hoàn thiện phần trần thạch cao cho căn chung cư 140m2 này.
Phòng khách ngập tràn ánh sáng sau khi hoàn thiện:
(ấn vào để phóng to ảnh. Sau khi phóng to, lăn chuột để zoom vào chi tiết)
Nổi bật và sang trọng là những điều mà phòng khách của thiết kế chung cư này mang lại khi mới bước vào, ánh sáng được lan tỏa từ một đèn chính lớn và nhiều đèn nhỏ bao quanh khiến không gian tiếp khách cũng như giải trí của gia đình trở nên bừng sáng và đẳng cấp chẳng kém gì những khách sạn lớn, không những thế, ánh sáng xanh từ khe hắt kết hợp với đèn vàng chính còn tạo nên vẻ độc đáo và huyền bí.
Hình ảnh 3D và hiện trạng phòng khách:
Với mảng tưởng trải dài, các kiến trúc sư đã khéo léo tận dụng để vừa bố trí được tivi, màn chiếu, vừa sắp xếp được tủ rượu mời khách cũng như các vật dụng trang trí.
Ngắm nhìn phòng khách – không gian lý tưởng để thư giãn:
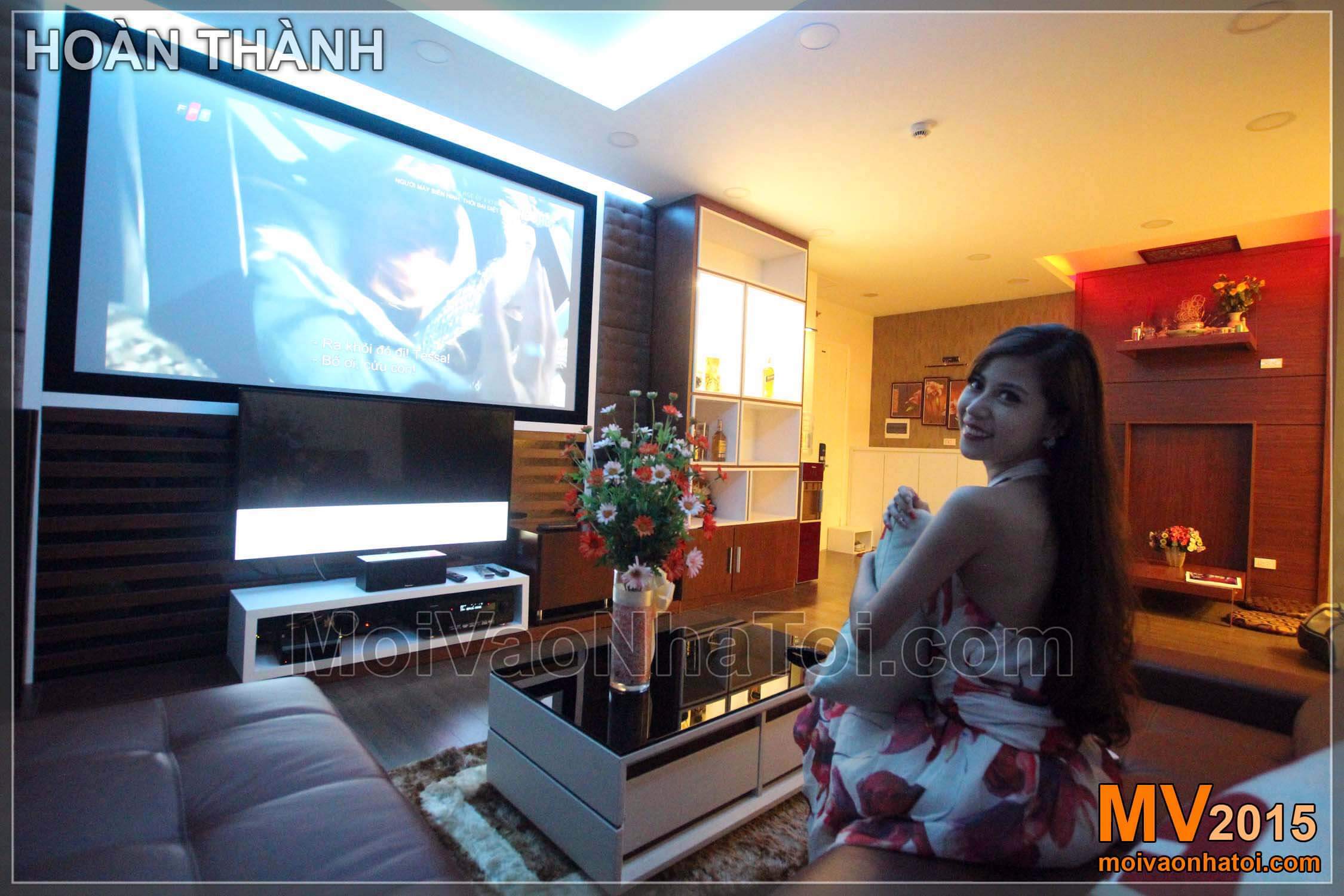
Có lẽ không ai trong chúng ta là không ham mê phim ảnh, bóng đá, hay các chương trình game show giải trí… Một phòng chiếu phim, một góc sân vận động thu nhỏ tại gia đình quả thực là những điều tuyệt vời mà phòng khách của thiết kế nội thất chung cư Golden Palace 140m2 này mang lại, tivi, màn chiếu cùng dàn loa hai bên là đủ để bạn có những phút giây thư giãn bên gia đình, những khoảnh khắc cháy hết mình cùng các trận cầu đỉnh cao với bạn bè rồi.
Phòng khách hiện trạng khi chưa thi công chung cư Golden Palace 140m2:
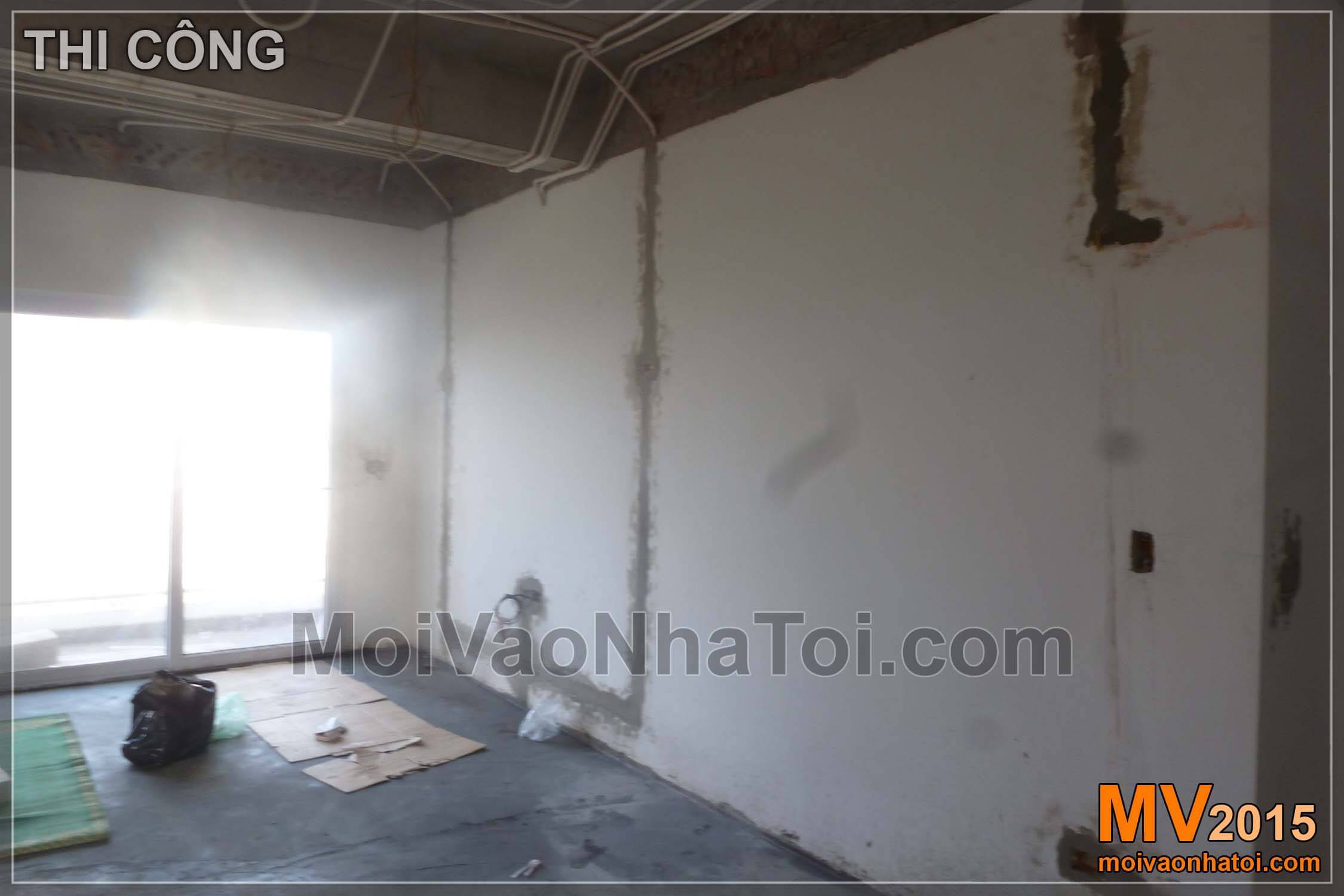
Căn chung cư này có một cửa lớn mở ra ban công bên ngoài, đem ánh sáng tự nhiên cho không gian, tận dụng tốt có thể khiến phòng khách trở nên rộng rãi với góc view tuyệt vời.
Vẻ đẹp từ sự kết hợp hài hòa trong nội thất phòng khách:
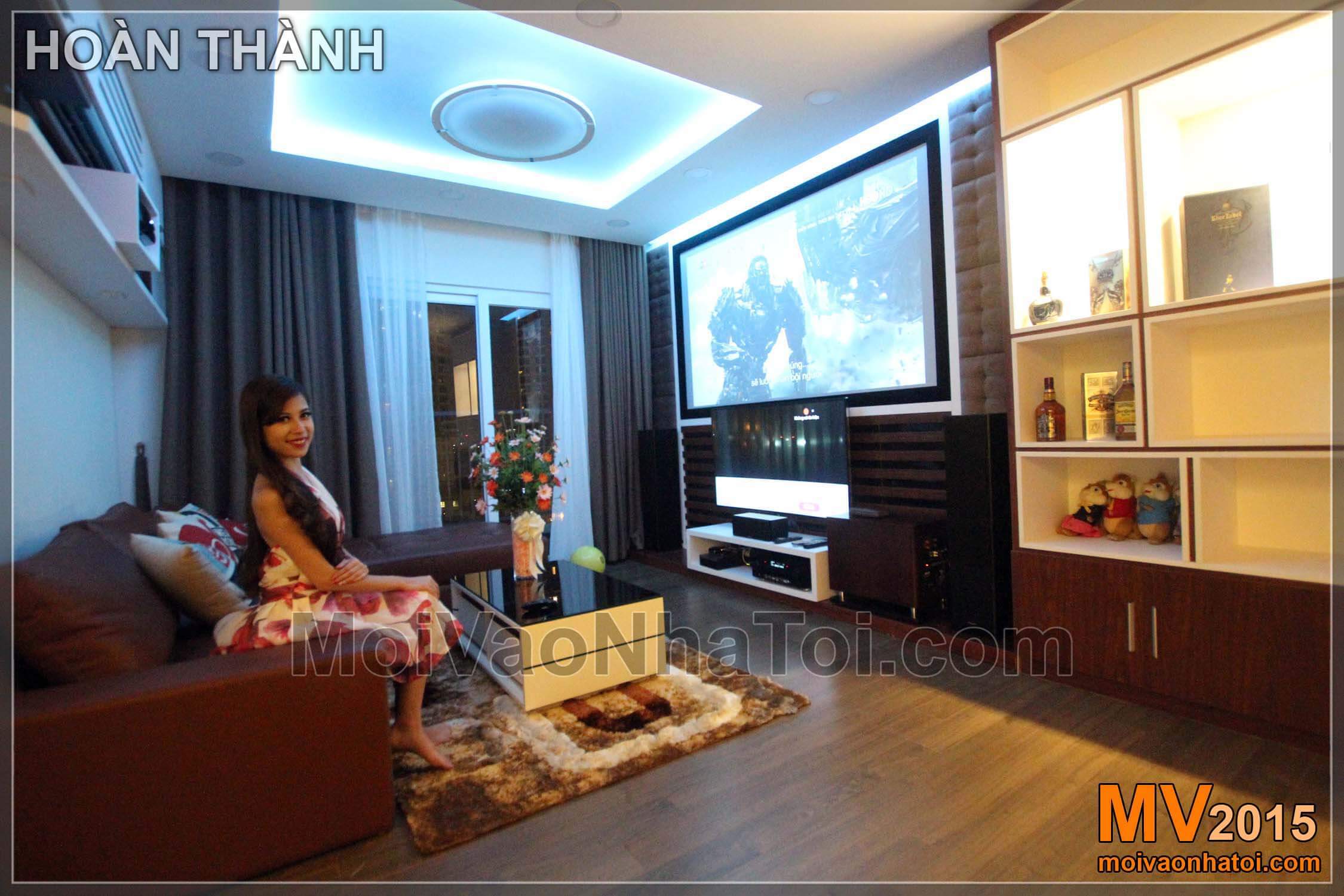
Buổi tối sau một ngày làm việc mệt mỏi, được ngả mình trên chiếc ghế sofa cùng gia đình và người thân sẽ luôn là những khoảnh khắc đáng nhớ nhất, đèn hắt từ trần và tủ rượu kết hợp góp phần tạo nên sự dịu nhẹ, ấm cúng cho toàn bộ không gian, rèm cửa cũng được bố trí hợp lý mở ra không gian bên ngoài, khi chúng ta cần thư giãn phóng tầm mắt ra xa cũng như hít thở bầu không khí trong lành khi về đêm.
Hiện trạng phòng bếp ăn:
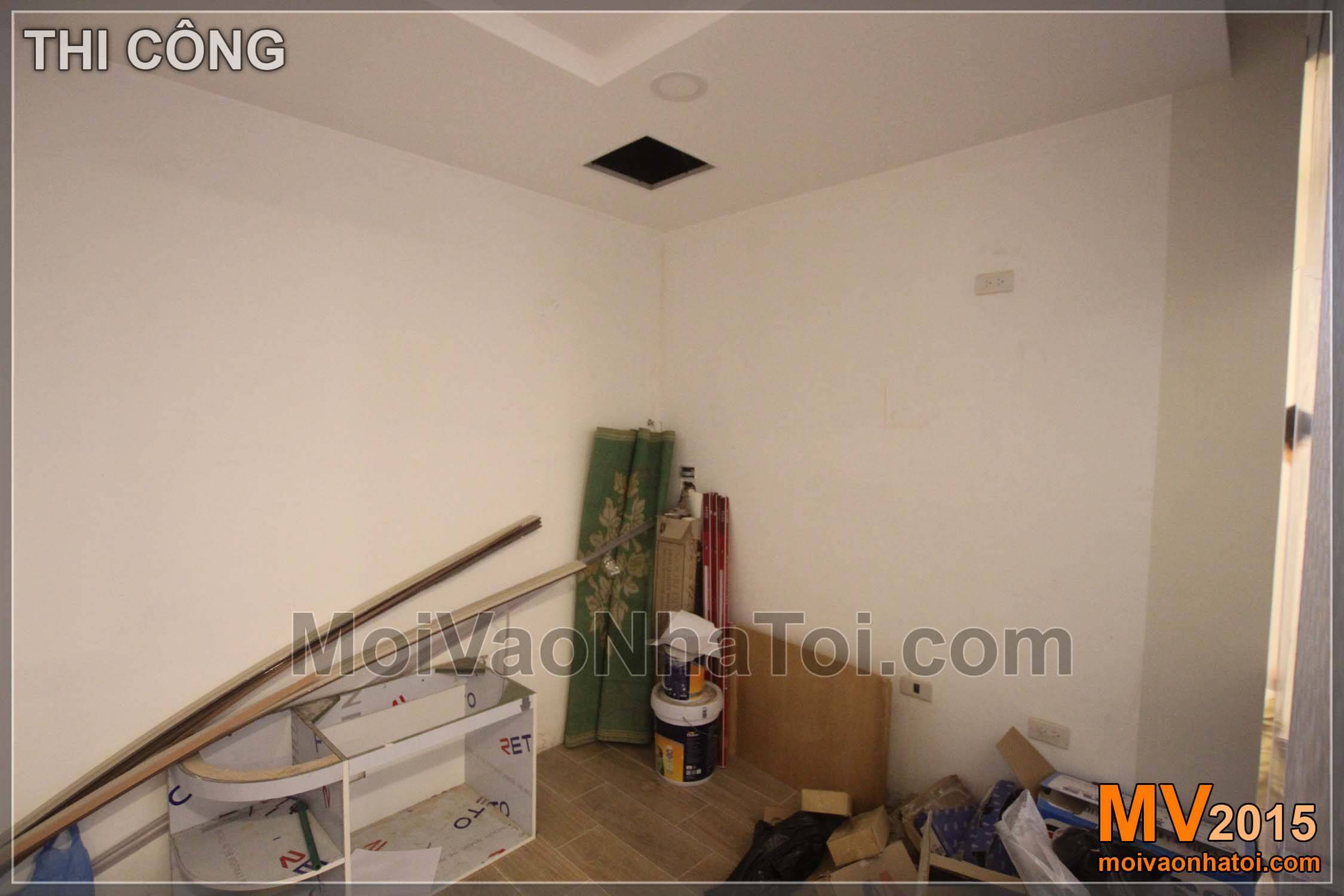
Với một diện tích như thế này, rất nhiều ý tưởng được xuất hiện để tạo nên một gian bếp thật hiện đại và tinh tế.
Nội thất khu bếp – ăn sau khi hoàn thiện:
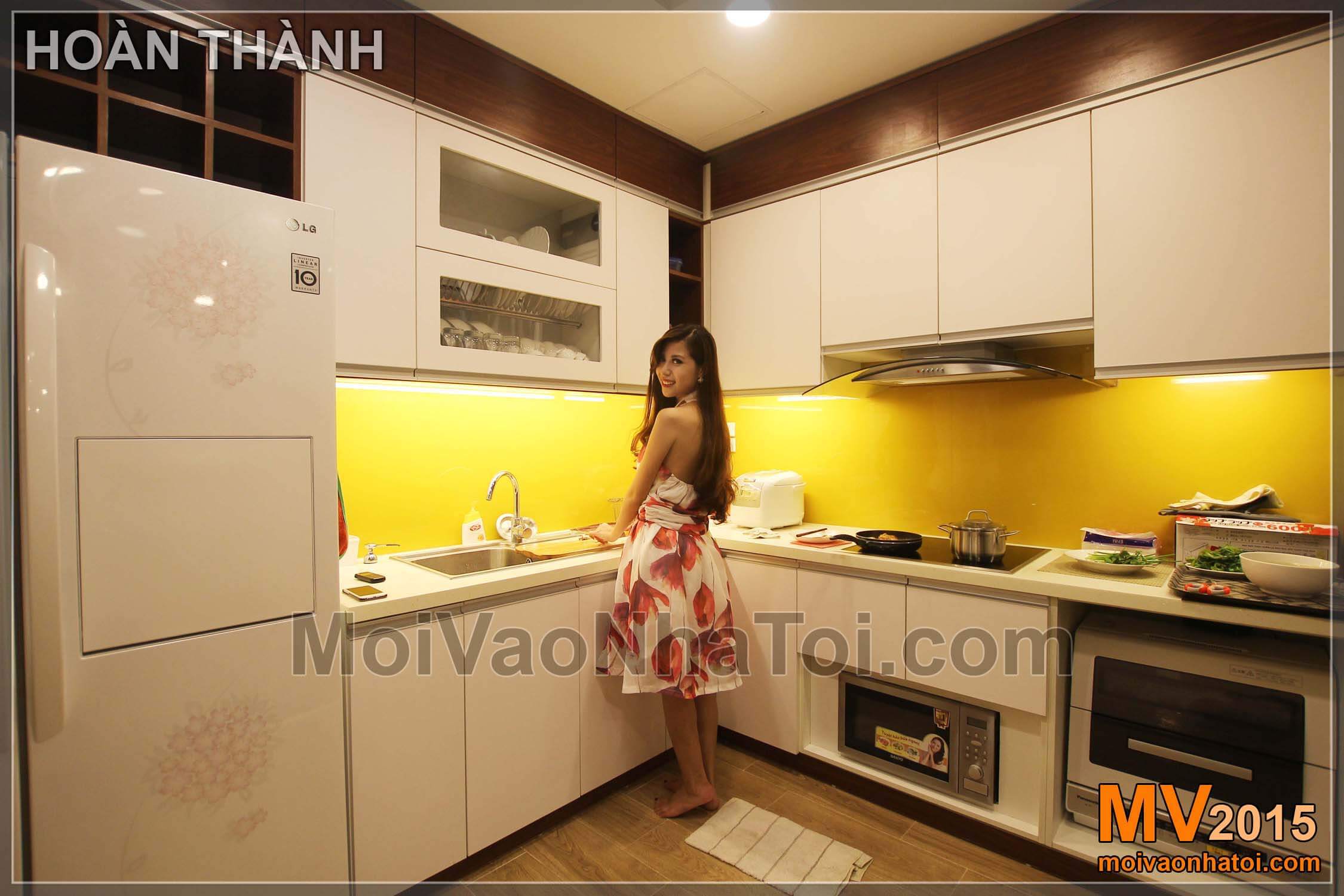
Nhìn căn bếp này có lẽ ai cũng muốn bắt tay vào làm những món ăn thật ngon và thưởng thức chúng cùng gia đình rồi, nhìn đã thấy đói bụng! Sử dụng tông màu trắng chủ đạo cho tủ bếp, tủ lạnh cùng ánh sáng vàng dịu nhẹ, không gian bếp ăn của thiết kế chung cư đẹp hơn, trông thật sạch sẽ và sang trọng.
B/ Phòng ngủ bố mẹ hướng nhìn từ trên xuống:
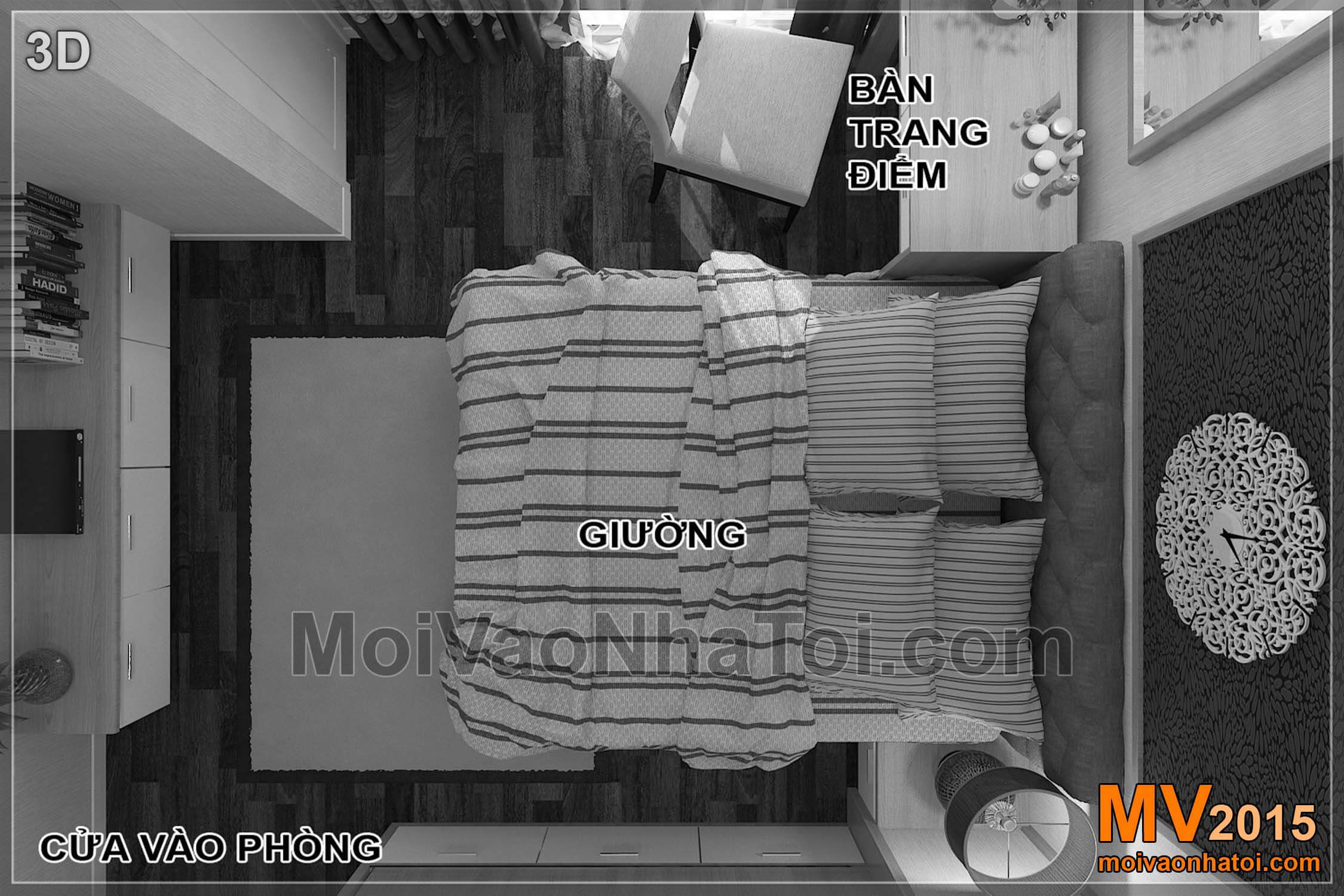
Mới nhìn qua bản vẽ chúng ta có thể thấy các chi tiết nội thất phòng ngủ được bố trí rất gọn gàng, khoa học.
Ảnh hiện trạng và thi công phòng ngủ bố mẹ:
Quá trình thi công trần thạch cao và đi đường điện được làm rất cẩn thận và tỉ mỉ để đem đến sự hài lòng nhất cho chủ nhà.
Không gian phòng ngủ sang trọng sau khi hoàn thiện:
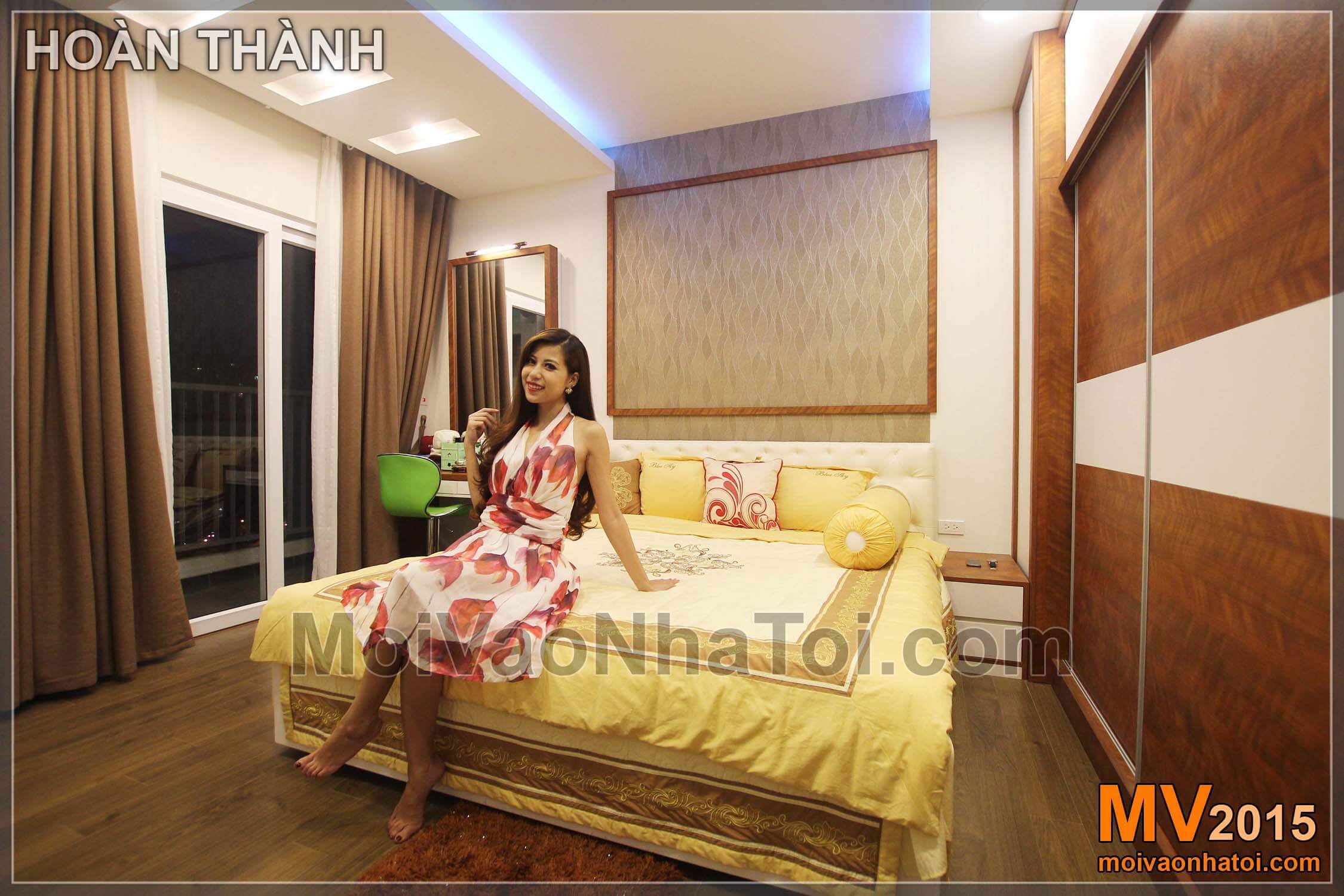
Đây có lẽ là không gian mang đến sự thoải mái nhất cho chủ nhà sau mỗi ngày làm việc mệt mỏi bên ngoài. Nội thất phòng ngủ master được thiết kế theo gam màu nâu ấm cúng của sàn gỗ, tủ quần áo pha lẫn với rèm cửa nhẹ nhàng, nhưng điểm nhấn nổi bật của toàn bộ nội thất phòng ngủ lại nằm ở chính giữa đó là chiếc giường với bộ ga gối màu vàng rực. Tại sao lại có sự thiên vị về màu sắc như vậy?, cũng phải thôi, bởi giường ngủ vẫn luôn là thứ đáng được quan tâm và chăm chút nhất trong bất kì phòng ngủ nào.
Ý tưởng từ ảnh 3D nội thất và hiện trạng phòng ngủ:
Việc bố trí giường ngủ, tủ quần áo sao cho hợp lý với hướng cửa vào cũng là điều rất đáng lưu tâm trước khi lên kế hoạch thi công thực hiện.
Ngắm nhìn phòng ngủ hiện đại, tiện nghi:
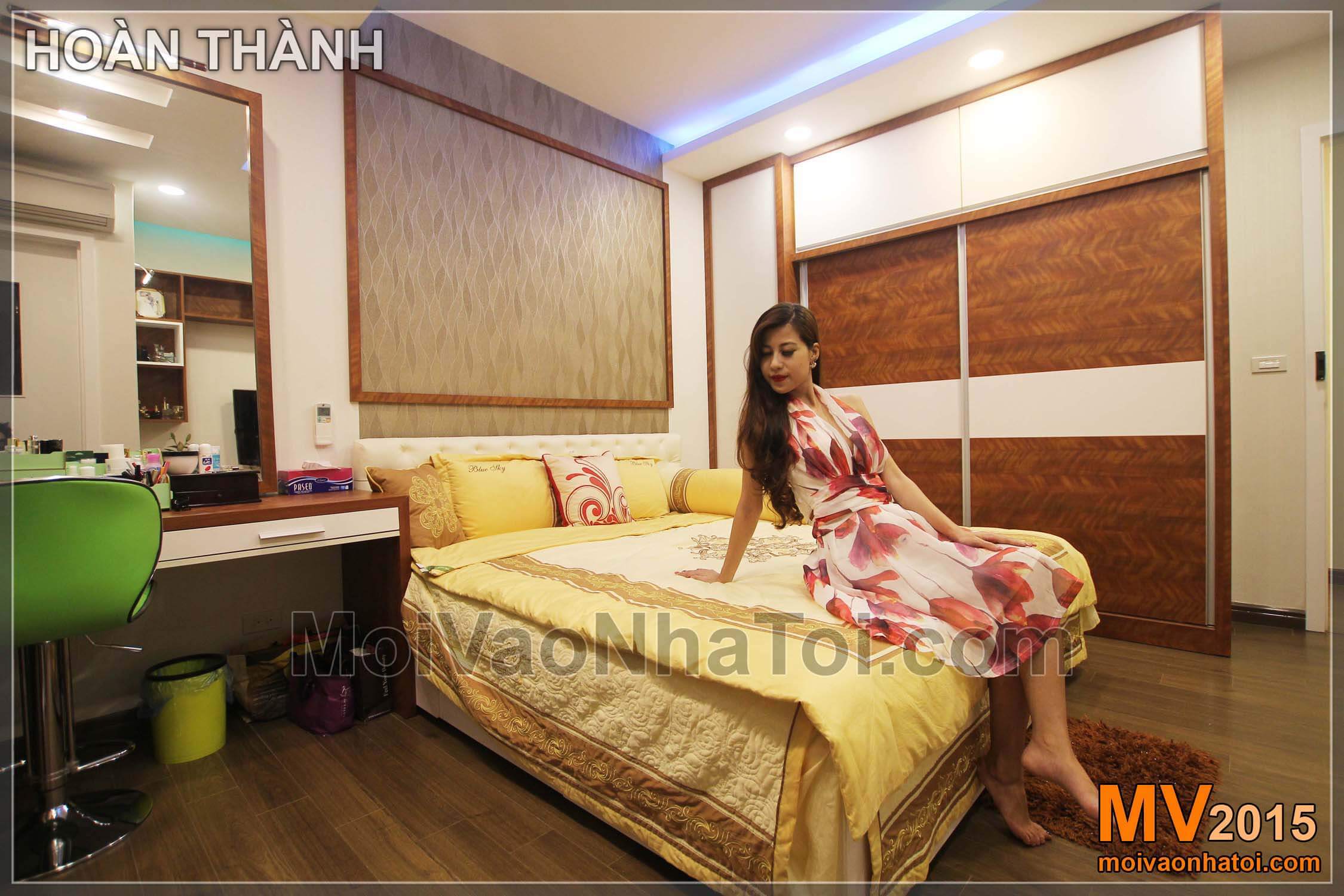
Ở mẫu thiết kế nội thất chung cư đẹp Golden Palace này, tủ quần áo của phòng ngủ là tủ cửa kéo với cửa gỗ nằm ăn nhập chẳng khác gì một mảng tường gỗ cao cấp, vậy là một công đôi việc, chủ nhà vừa có một nơi để quần áo rộng rãi, kín đáo mà vừa có một bức tường tuyệt đẹp trang trí bằng gỗ làm tăng thêm giá trị của phần sàn gỗ sang trọng. Các chi tiết khung và nẹp gỗ cũng được tính toán rất hợp lý, ăn khớp với nhau, một bức ảnh cưới vợ chồng hay ảnh đẹp của gia đình đều là sự lựa chọn tuyệt vời cho phần đầu giường nói riêng và toàn bộ phòng ngủ nói chung thêm phần sinh động và gần gũi.
Bàn trang điểm cho mỗi ngày thêm tươi tắn:
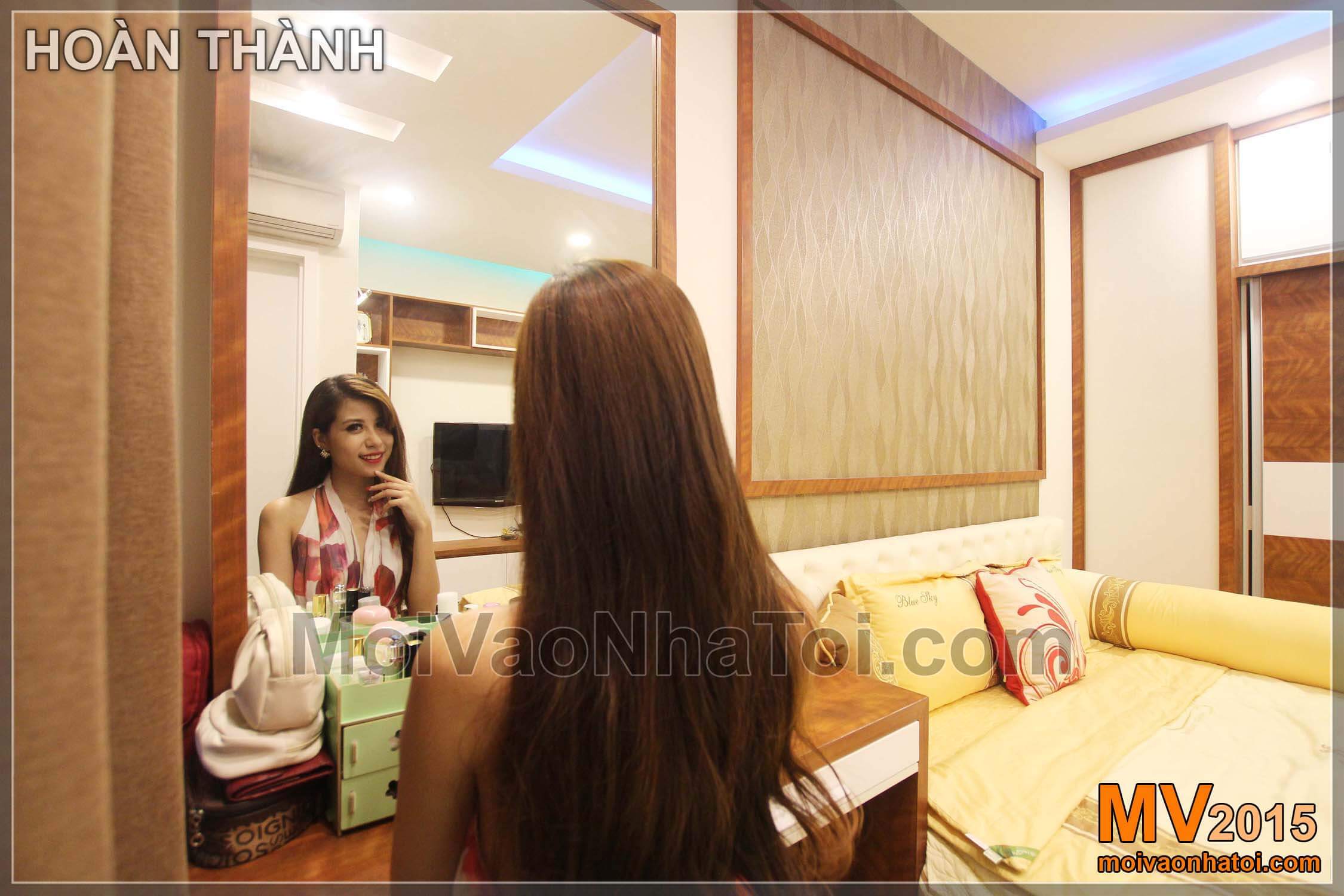
Buổi sáng sau khi thức thậy hay buổi tối trước khi đi ngủ, thì đây có lẽ là nơi riêng tư và quan trọng không thể thiếu của các chị em. Cũng bởi vậy mà cô người mẫu hôm nay của chúng ta tỏ ra rất hào hứng khi tạo dáng tại bàn trang điểm này, điều đó được thể hiện qua nét mặt rạng rỡ của Lyna. Cô nói:” Để luôn xinh đẹp và tươi trẻ mỗi ngày thì bàn phấn là yếu tố góp phần quan trọng, là công cụ để phụ nữ hiện thực hóa những điều đó!”
Góc nhìn hướng ra cửa ban đầu:
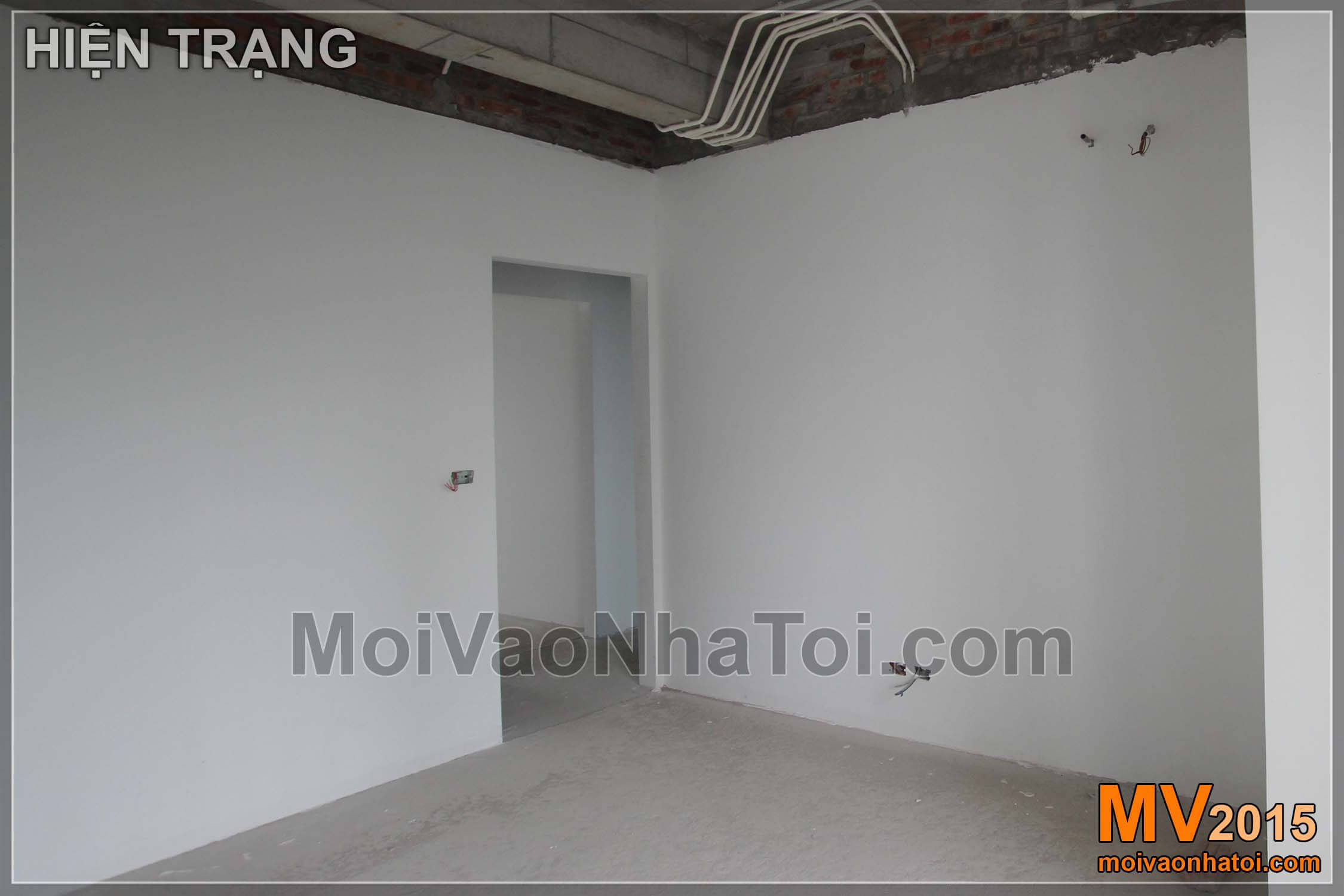
Và nội thất phòng ngủ sau khi hoàn thiện:
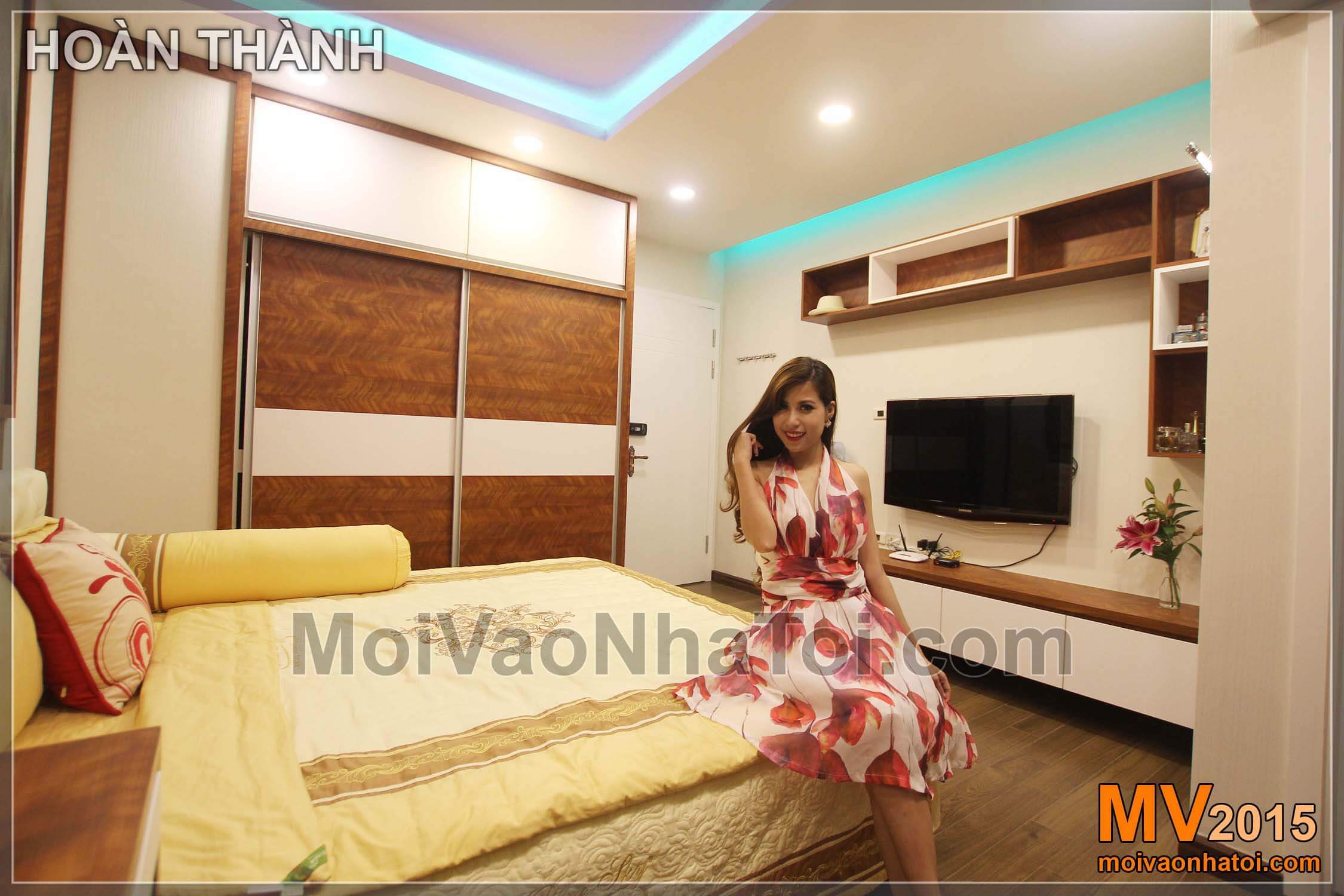
Nét tương đồng của thiết kế phòng ngủ với phòng khách và toàn bộ căn chung cư này là phần trần thạch cao với ánh sáng xanh được hắt ra hòa lẫn với đèn âm trần vàng đem đến sự khác biệt và độc đáo mà không phải căn chung cư hiện đại nào cũng có được. Sự hài hòa còn được tìm thấy qua giá kệ, tủ đồ dưới tivi với tủ quần áo, các chi tiết tuy nhỏ nhưng lại đồng bộ với nhau sẽ khiến cho không gian thư giãn của vợ chồng càng trở nên hoàn hảo.
Ảnh 3D phòng tắm và hiện trạng:
Với một diện tích tương đối thoải mái, ý tưởng thiết kế buồng tắm đứng hiện đại có lẽ là hợp lý và đúng theo xu hướng của các căn chung cư cao cấp hiện nay.
Thiết kế nội thất phòng tắm chung cư Golden Palace 140m2 sau khi hoàn thiện:
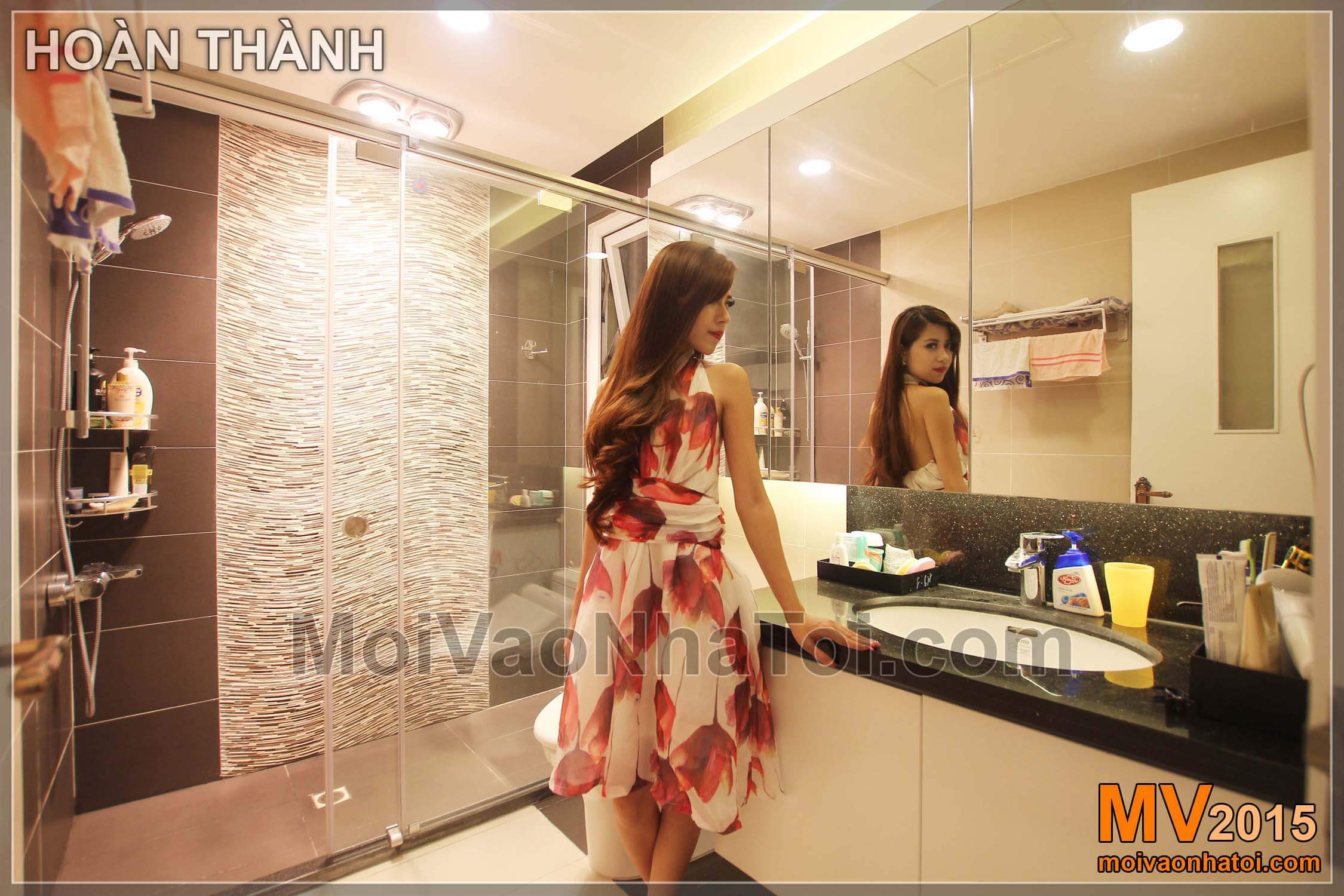
(ấn vào để phóng to ảnh. Sau khi phóng to, lăn chuột để zoom vào chi tiết)
Bồn rửa mặt với tấm gương lớn không chỉ giúp người mẫu thỏa sức điệu đà, thả dáng mà còn tạo hiệu ứng khiến không gian phòng tắm trở nên rộng rãi hơn. Cách thiết kế này được vận dụng khá thông minh ở các phòng tắm chung cư đẹp, nó còn trở nên hiệu quả hơn rất nhiều khi kết hợp với buồng tắm đứng có vách kính trong suốt, bởi kính và gương không những có thể ngăn các không gian với nhau, không làm hao hụt mà còn tăng diện tích căn phòng lên rất nhiều.
C/ Mặt bằng phòng ngủ con:
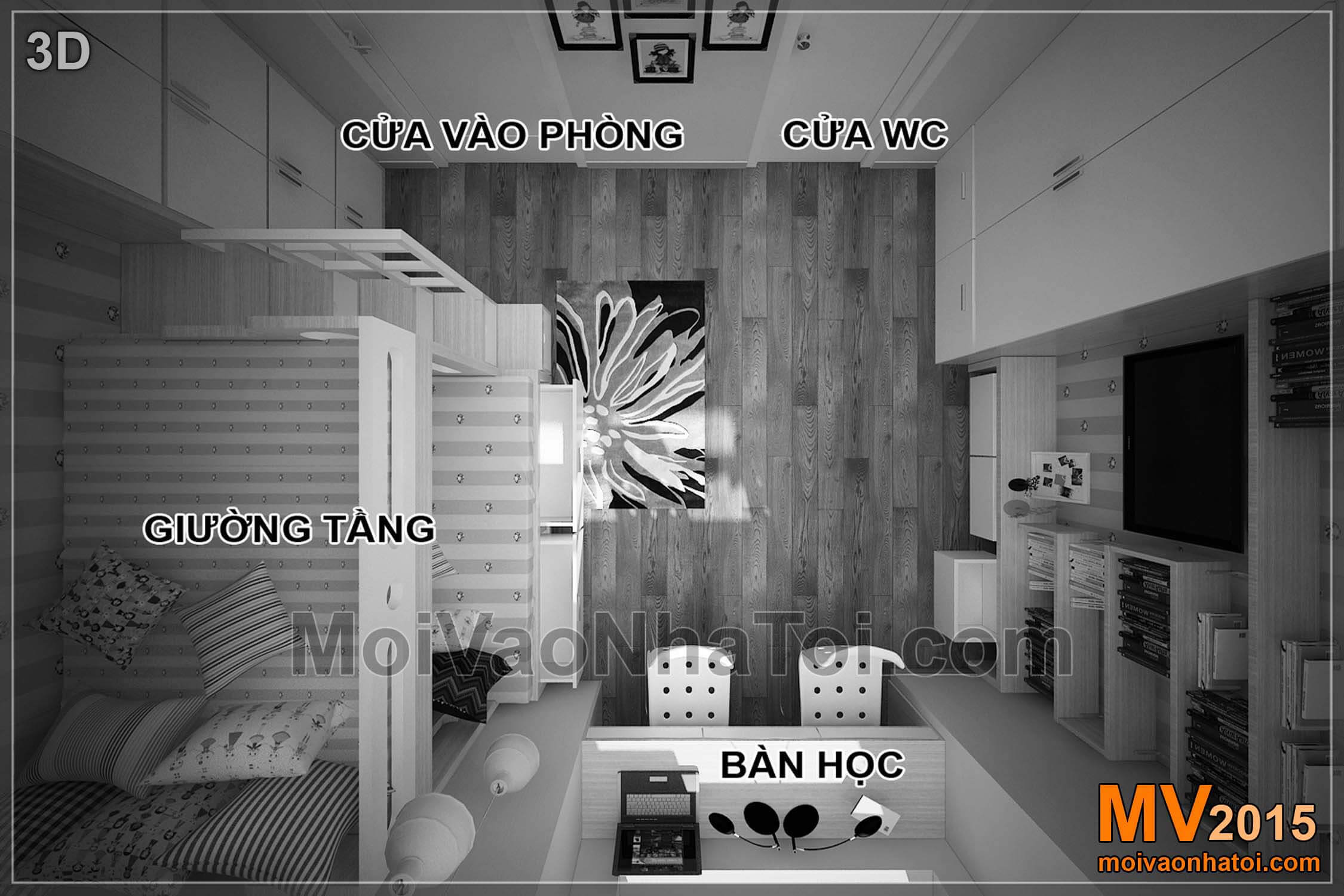
Lối đi từ cửa vào phòng ngủ con sẽ là giường tầng và bàn học, xung quanh là giá sách và tủ quần áo, nếu bố trí một cách gọn gàng, khoa học sẽ có một diện tích sàn chính giữa tương đối rộng rãi đủ để các con thư giãn, vui chơi hay liên hoan sinh nhật với bạn bè.
Phòng ngủ con sau khi hoàn thiện:
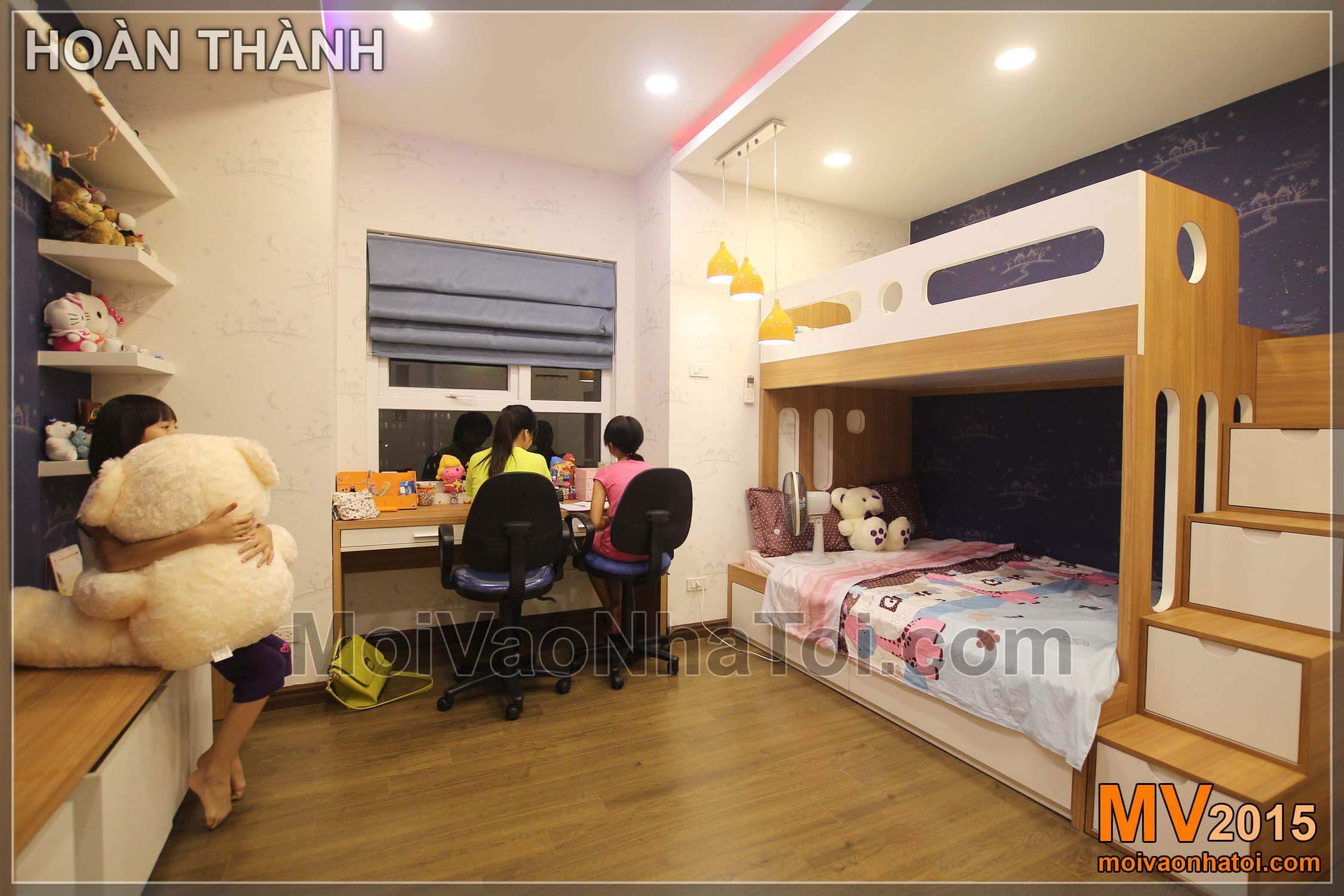
Không gian sắc màu tuổi thơ được hiện thực hóa đúng với ý của các thiên thần nhỏ, là nơi để các con học tập, nghỉ ngơi cũng như thư giãn nên tất cả các chi tiết nội thất phòng ngủ con được thiết kế thật cẩn thận và công phu. Ánh sáng luôn là yếu tố hàng đầu giúp trẻ có một không gian học tập thoải mái mà không lo về các bệnh về mắt sau này, đèn trần và đèn treo kết hợp đã giải quyết tốt công việc đó. Tiếp theo đó là phần giấy dán tường, người ta vẫn thường nói hình ảnh luôn có tác động mạnh đến sự sáng tạo của trẻ em, không bỏ qua yếu tố đó, giấy dàn tường trong mẫu thiết kế nội thất phòng ngủ con chung cư Golden Palace đã hướng tới những họa tiết vừa mang tính ngộ nghĩnh, đáng yêu mà vừa kích thích sự phát triển về trí tuệ.
Ảnh 3D và hiện trạng phòng ngủ con chung cư Golden Palace 140m2:
Các đồ gỗ nội thất như bàn học, giường tầng sẽ được bố trí hợp lý, khoa học sao cho vừa tiết kiệm được diện tích căn phòng mà vẫn đầy đủ, tiện nghi, phát huy được hết tính năng sử dụng.
Góc nhìn từ cửa vào nội thất phòng ngủ con:
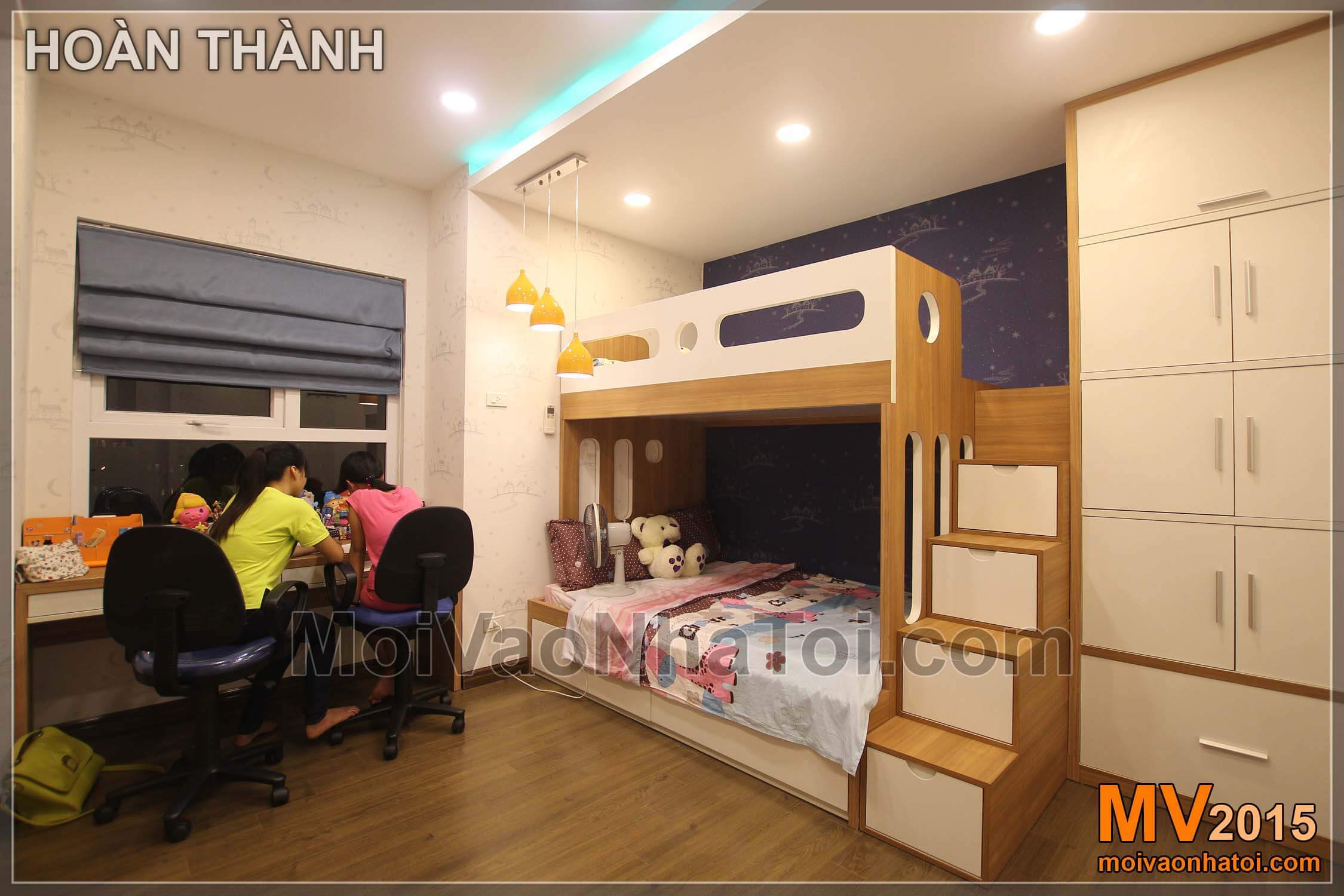
Bước vào phòng ngủ con, chiếc giường tầng trở nên bắt mắt hơn dưới ánh đèn trần lung linh và thiết kế độc đáo cũng như hữu dụng của nó. Từ trước đến nay, giường tầng được sử dụng phổ biến nhất trong nội thất phòng ngủ con bởi nó tạo cho trẻ tính sáng tạo, tự lập, cũng như đoàn kết giữa các anh chị em trong gia đình. Thiết kế độc đáo từ những bậc thang đi lên giường tầng 2 lại cũng chính là các ngăn tủ nhỏ, không những giúp trẻ bước lên một cách an toàn, vững chãi mà còn là nơi cất giữ đồ đạc rất tiện lợi, gọn gàng.
Quá trình thi công đến hoàn thiện phòng trẻ em chung cư Golden Palace 140m2:
Nhìn qua căn phòng ngủ trẻ em có vẻ như không vuông bằng chằn chặn, bị chia thành nhiều hốc và mảng tường khác nhau, nhưng nếu biết bố trí đồ nội thất một cách tinh tế thì chính sự gồ ghề, chia rẽ đó lại tạo nên một khối gắn kết, ăn nhập với nhau đến mức hoàn hảo.
Từ tủ quần áo, giá để đồ và bàn học luôn có sự đồng bộ, nhất thống:
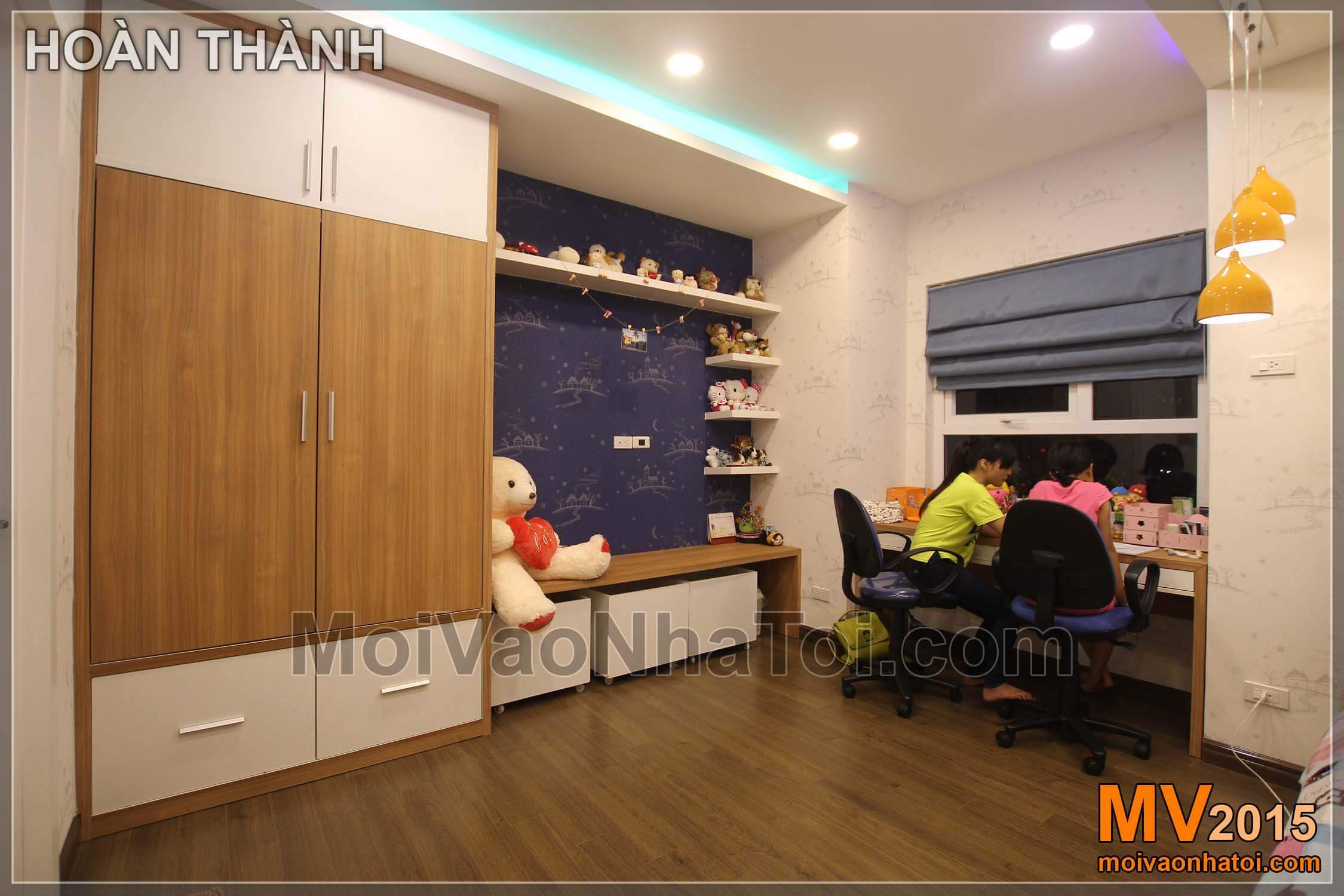
Có vừa vặn, chuẩn mực quá không khi đặt chiếc tủ quần áo kèm giá để đồ lưu niệm cũng như bàn học vào những hốc tường như sinh ra để bố trí như vậy?, câu trả lời như hiện rõ trên thiết kế phòng ngủ trẻ em này. Sự đồng bộ từ sàn gỗ, tủ quần áo đến bàn học thì không có gì phải bàn rồi, vị trí ngồi học cũng được chọn lựa rất khéo léo để ban ngày có thể tiếp nhận ánh sáng tự nhiên từ bên ngoài vào bàn học, buổi tối sau những giờ làm bài căng thẳng, trẻ có thể phóng tầm mắt thư giãn ra xa hay mở cửa để đón những luồng gió mát tự nhiên rất tốt cho sức khỏe.
Tổng thể không gian nội thất phòng ngủ cho con:
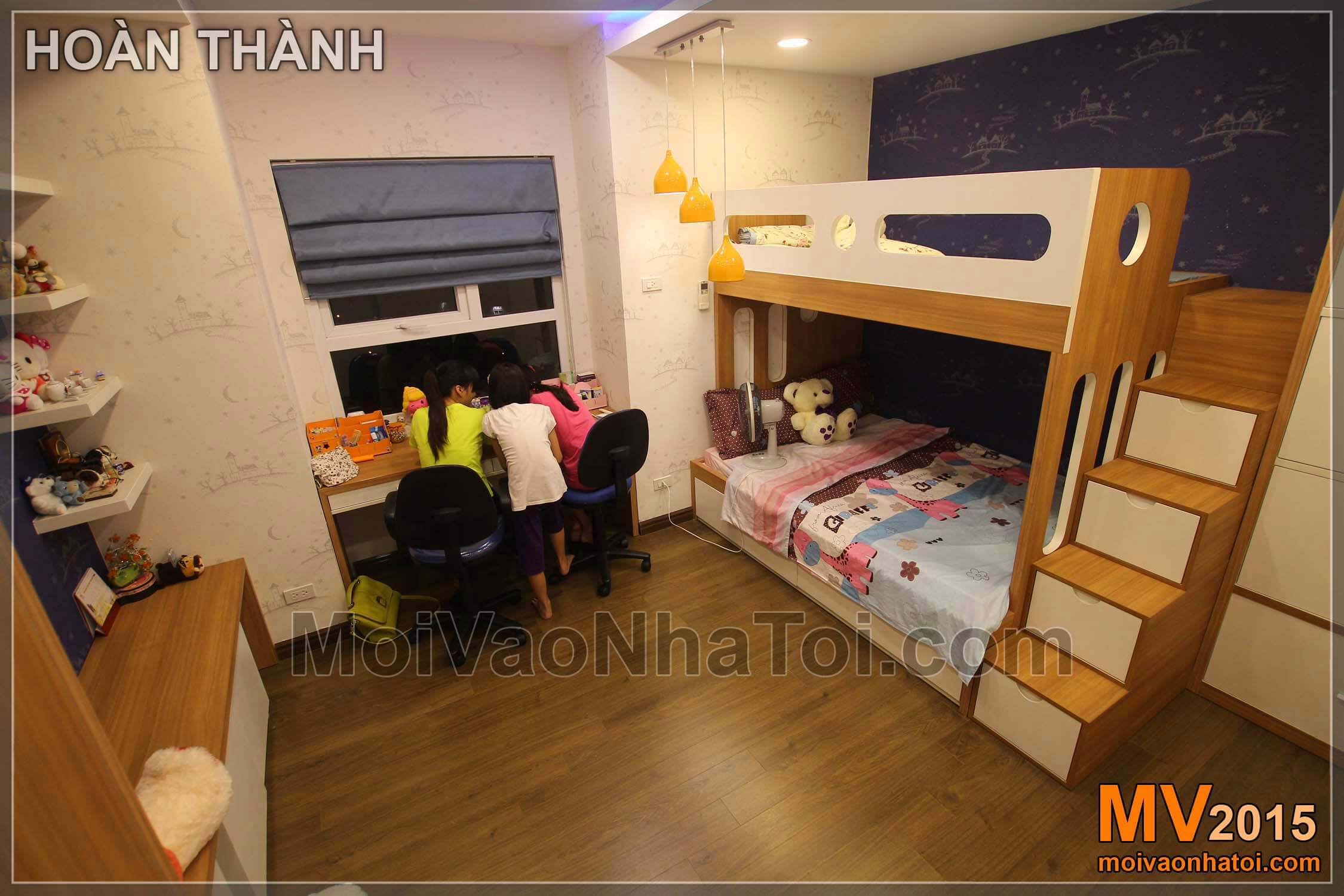
Ngắm nhìn lũ trẻ đang say sưa học tập, tìm tòi những điều hay, những kiến thức mới như thế này mà chúng ta cũng thấy ham, chỉ muốn ngồi vào nghiên cứu cùng để ngày một hoàn thiện mình hơn, tốt đẹp hơn. Có lẽ đấy cũng chính là thông điệp không lời mà Moivaonhatoi muốn gửi đến các gia đình thông qua mẫu thiết kế nội thất chung cư Golden Palace này!
BẢNG TỔNG KẾT CHI PHÍ THI CÔNG PHẦN NỘI THẤT CHUNG CƯ GOLDEN PALACE 140m2
| TT | HẠNG MỤC THI CÔNG | CHI PHÍ THI CÔNG |
| 1 | ĐỒ GỖ KHÁCH BẾP | 80tr |
| 2 | ĐỒ GỖ PHÒNG NGỦ MASTER | 30tr |
| 3 | ĐỒ GỖ PHÒNG NGỦ CON 1 | 30tr |
| 4 | ĐỒ GỖ PHÒNG NGỦ CON 2 | 30tr |
| TỔNG CỘNG | 170 triệu VNĐ |
(Chi phí thi công phần thô: tùy điều kiện bàn giao mỗi căn hộ)
