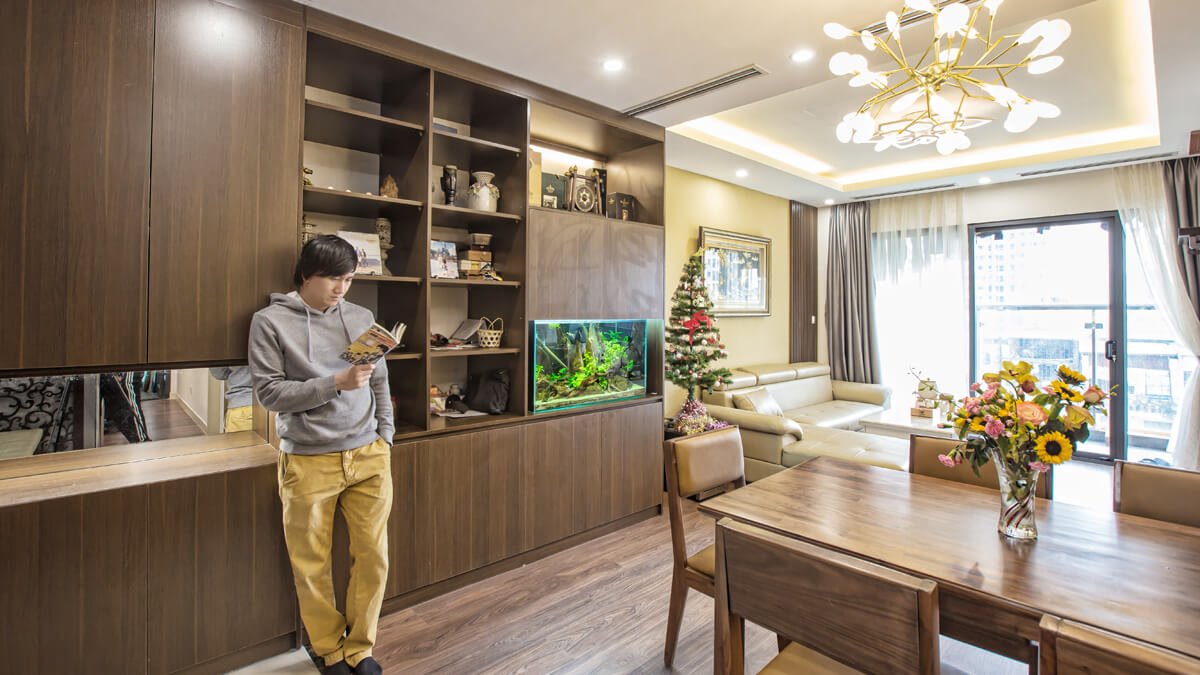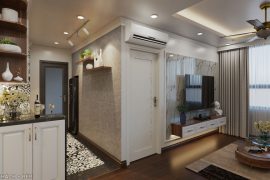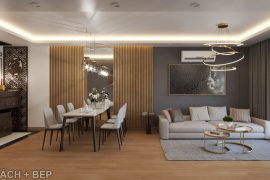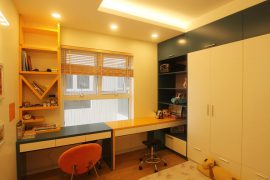Mời các bạn cùng Mời Vào Nhà Tôi tiếp tục tới thăm 1 căn hộ chung cư hiện đại mới được thiết kế thi công hoàn thiện, chung cư IMPERIA GARDEN – 203 Nguyễn Huy Tưởng, Hà Nội
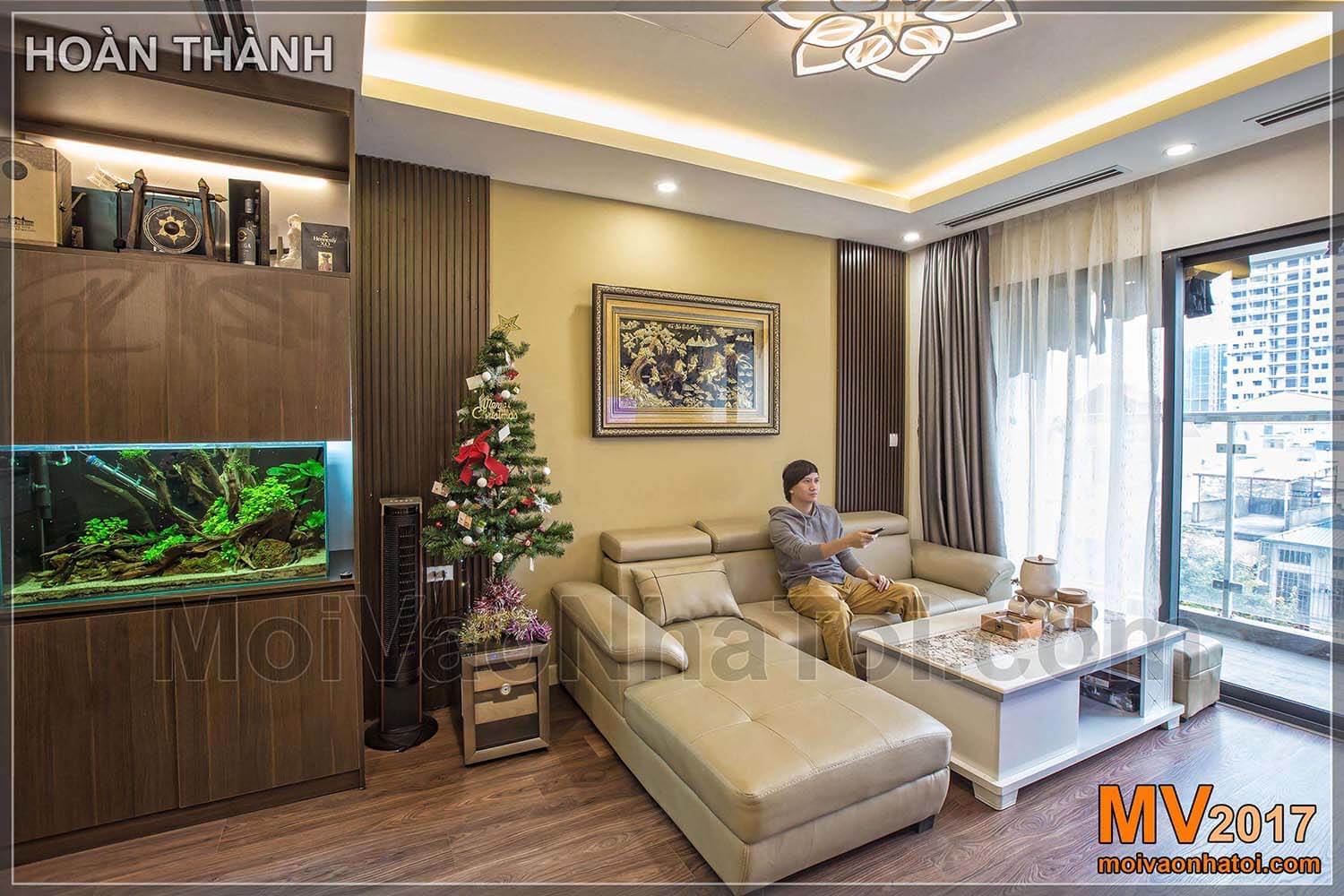
Chung cư Imperia Garden – Nguyễn Huy Tưởng có vị trí tại khu vực phát triển, đông dân cư của Hà Nội, nằm trên trục đường kết nối nhiều hướng đến trung tâm thành phố thừa hưởng nhiều tiện ích bệnh viện trường học xung quanh cùng với những tiện ích khép kín tạo thuận lợi cho cư dân sinh sống tại đây
THIẾT KẾ NỘI THẤT CHUNG CƯ IMPERIA GARDEN, NGUYỄN HUY TƯỞNG, HÀ NỘI
Diện tích: 80m2, 2 phòng ngủ
Chi phí thi công phần nội thất: 195 triệu
Thời gian thi công: 1 tháng
— 2017 —
***
Mặt bằng hiện trạng thiết kế nội thất chung cư Imperia Garden:
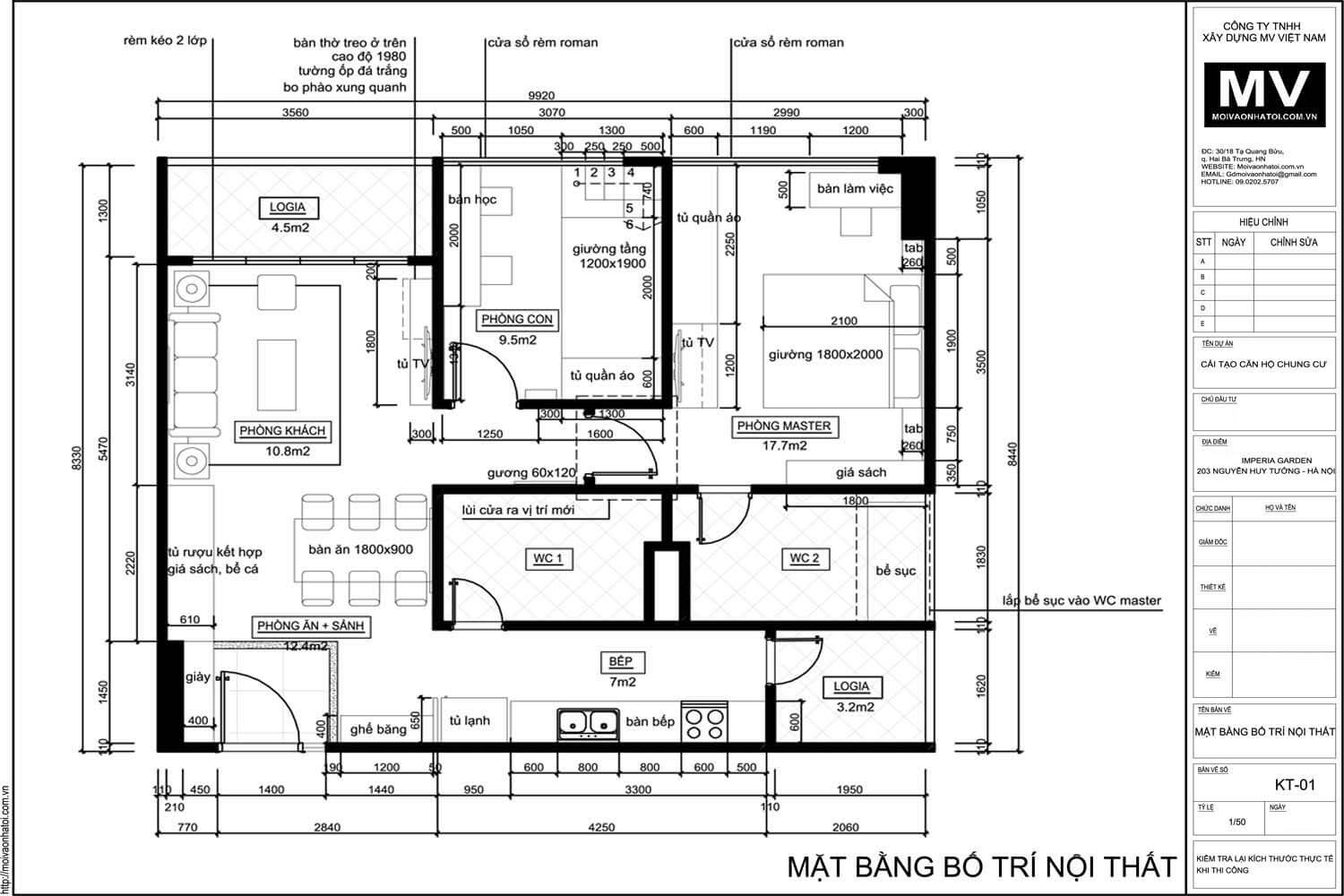
A/ PHÒNG KHÁCH – BẾP – ĂN CHUNG CƯ IMPERIA GARDEN:
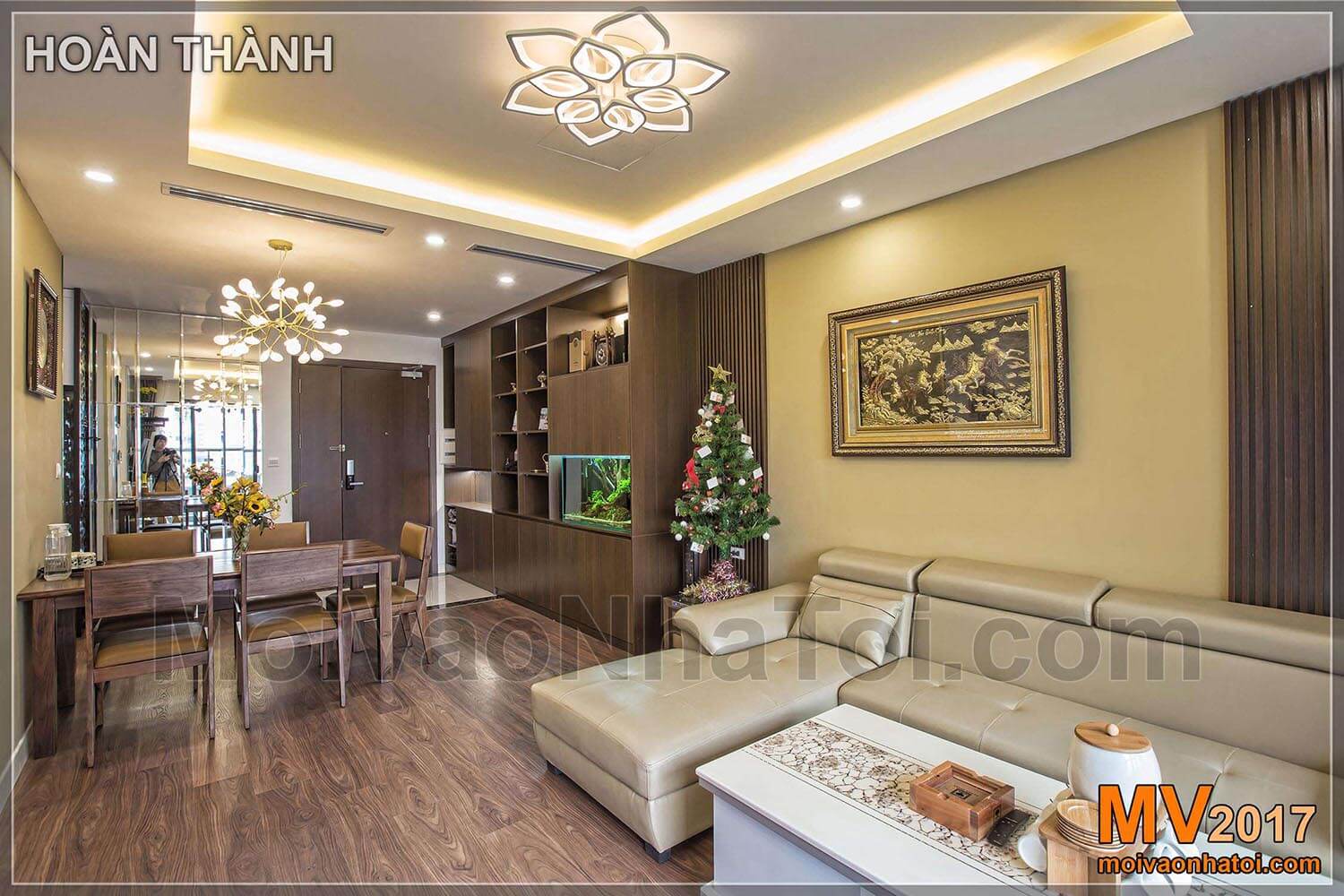
Phòng khách chung cư Imperia Garden nhìn từ trong ra ngoài, góc này bao quát toàn bộ phòng khách với tông màu gỗ sần nhưng vẫn không bị quá tối mà vẫn tạo sự sang trọng lịch sự
Hiện trạng và khi hoàn thiện góc nhìn khác của phòng khách căn hộ:
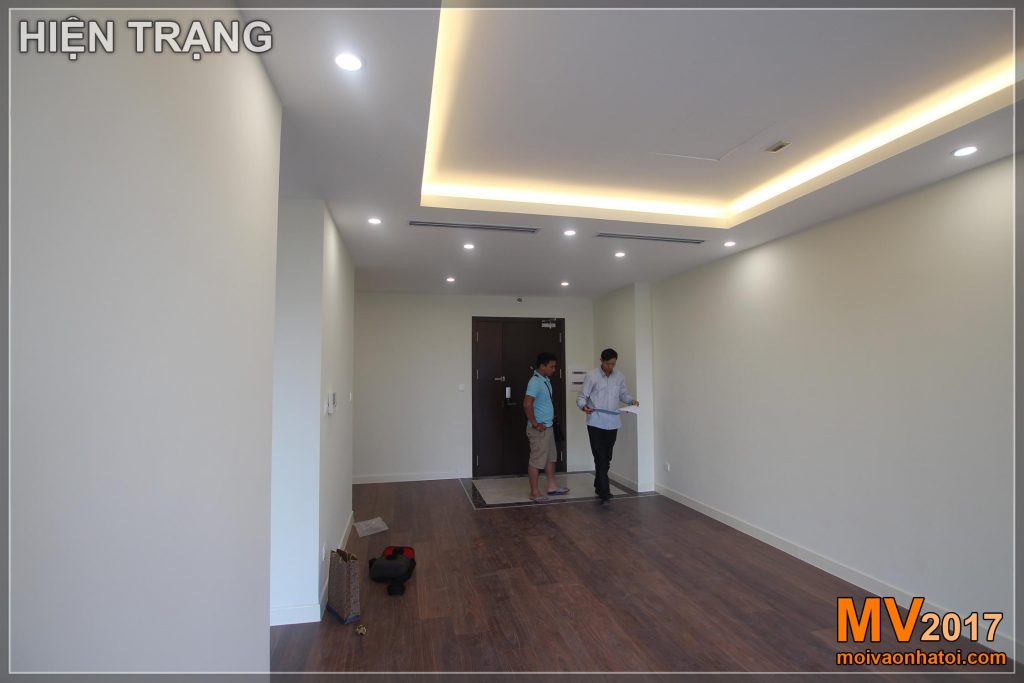
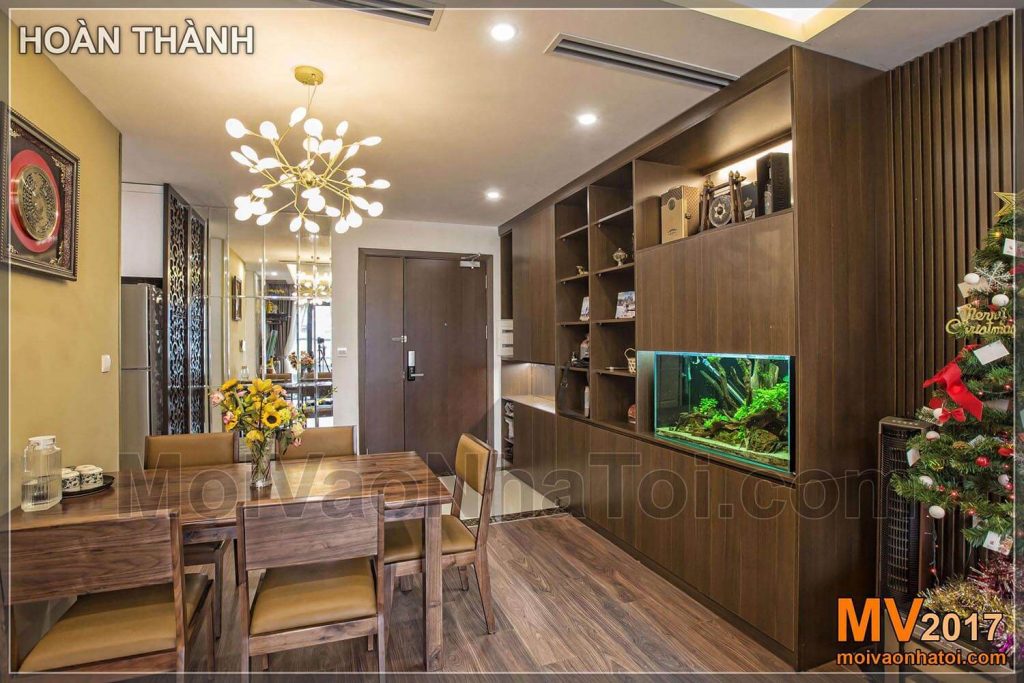
Một góc nhìn khác của phòng khách chung cư Imperia Garden trước và sau khi hoàn thiện. Phòng khách được hoàn thiện hoàn toàn bởi nội thất đồ gỗ Melamine bền đẹp. Nhờ sự bố trí khéo léo mà không tốn quá nhiều diện tích
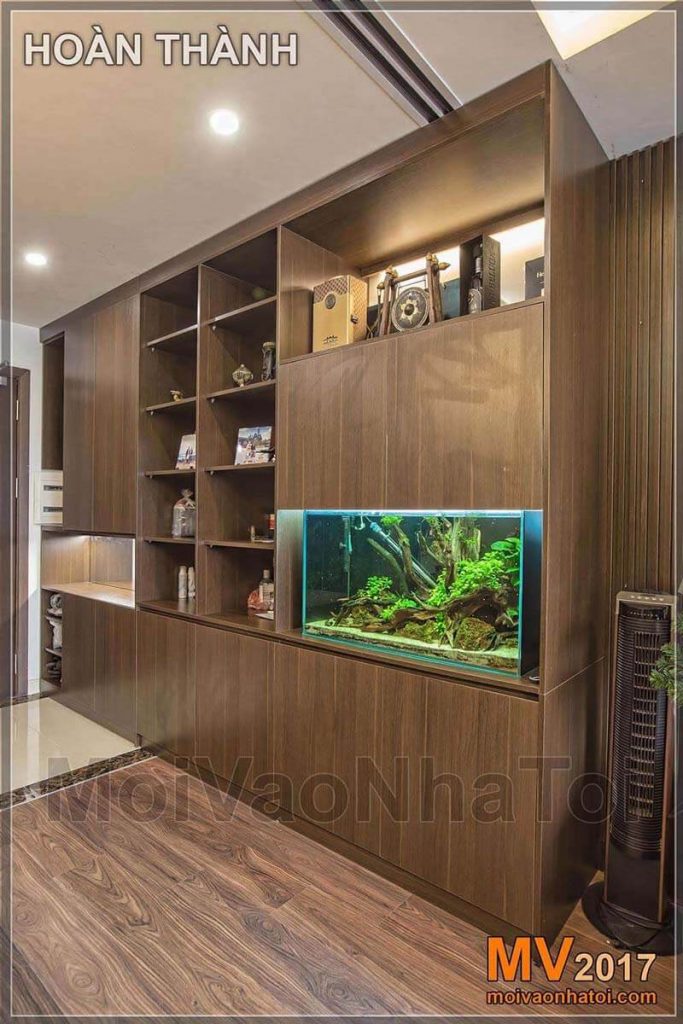
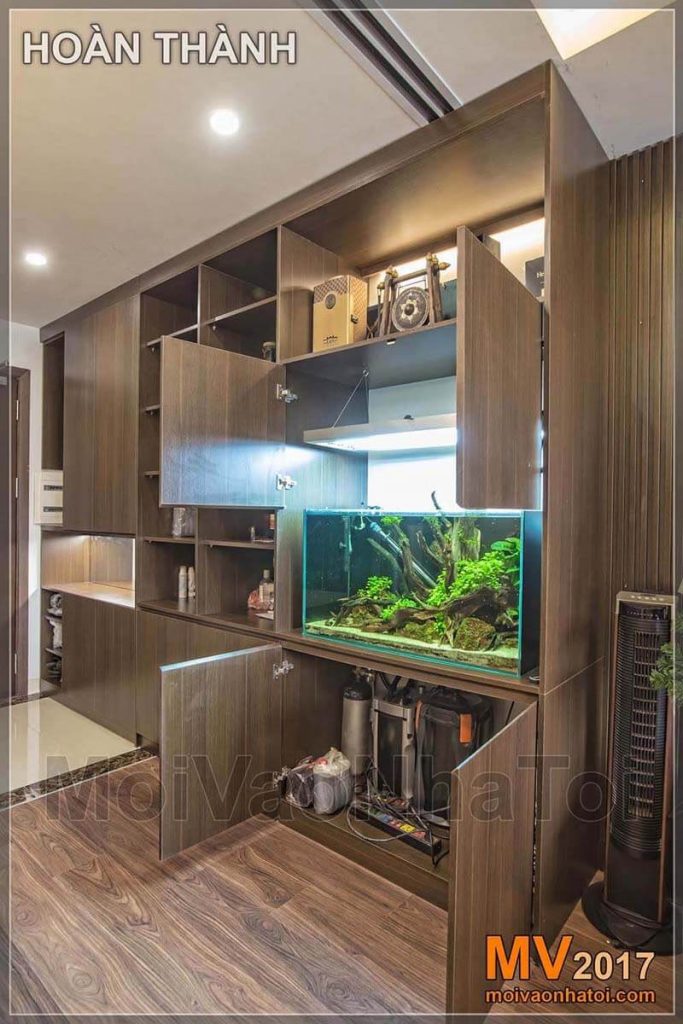
Chiếc tủ gỗ này được thiết kế với rất nhiều năng phù hợp với nhiều mục đích sử dụng. Tủ còn chỗ để bể cả rất đẹp với ngăn giấu những đồ kỹ thuật bể cá một cách kín đáo và vẫn dễ dàng sửa chữa
Phòng khách ở một góc nhìn khác:
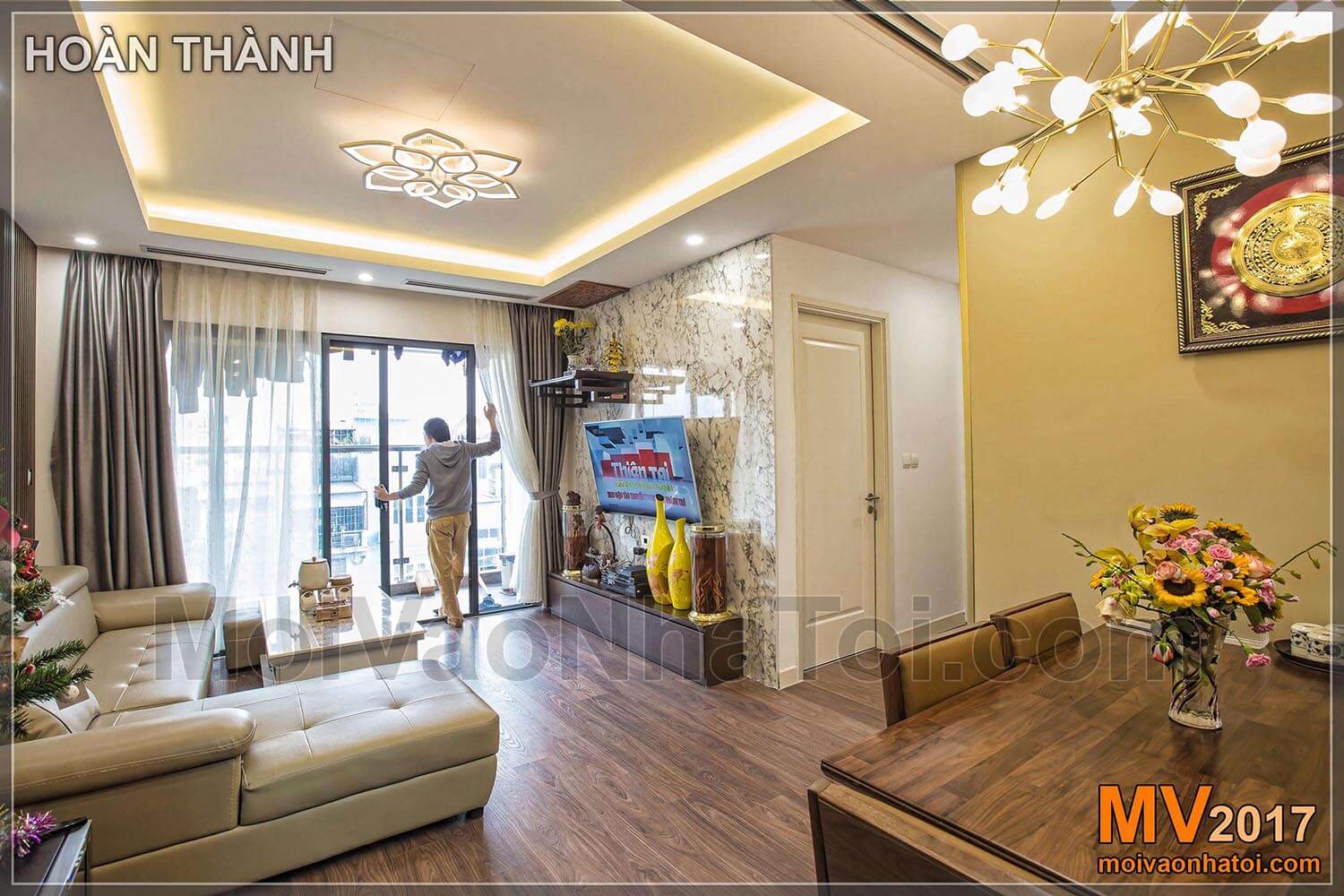
Ở góc nhìn này chúng ta có thể thấy căn phòng có cửa sổ rộng thoáng giúp căn phòng đón được gió và ánh nắng tự nhiên. Trần nhà thạch cao được trang trí bởi chiếc đèn hình bông hoa độc đáo đẹp mắt
MẢNG TƯỜNG TV VÀ BÀN THỜ:
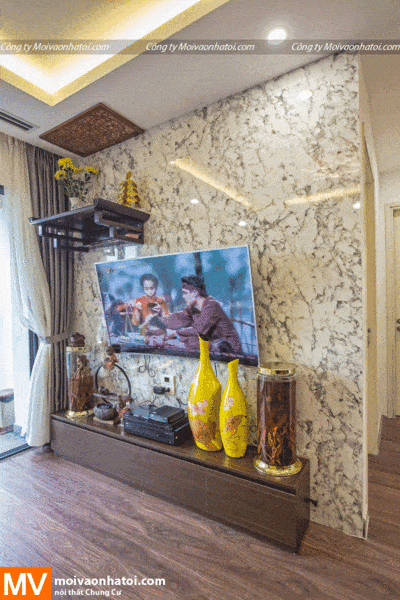
Bàn thờ được bố trí gọn gàng ngay trên tivi tạo sự thuận lợi cho chủ nhà, hiện nay khu vực bàn thờ các căn hộ chung cư đều được lắp đặt tấm chống ám khói đen khói hương không làm bẩn và đen tường gây mất thẩm mỹ. Phía sau là mảng tường TV được ốp bằng Melamine vân đá của hãng An Cường.
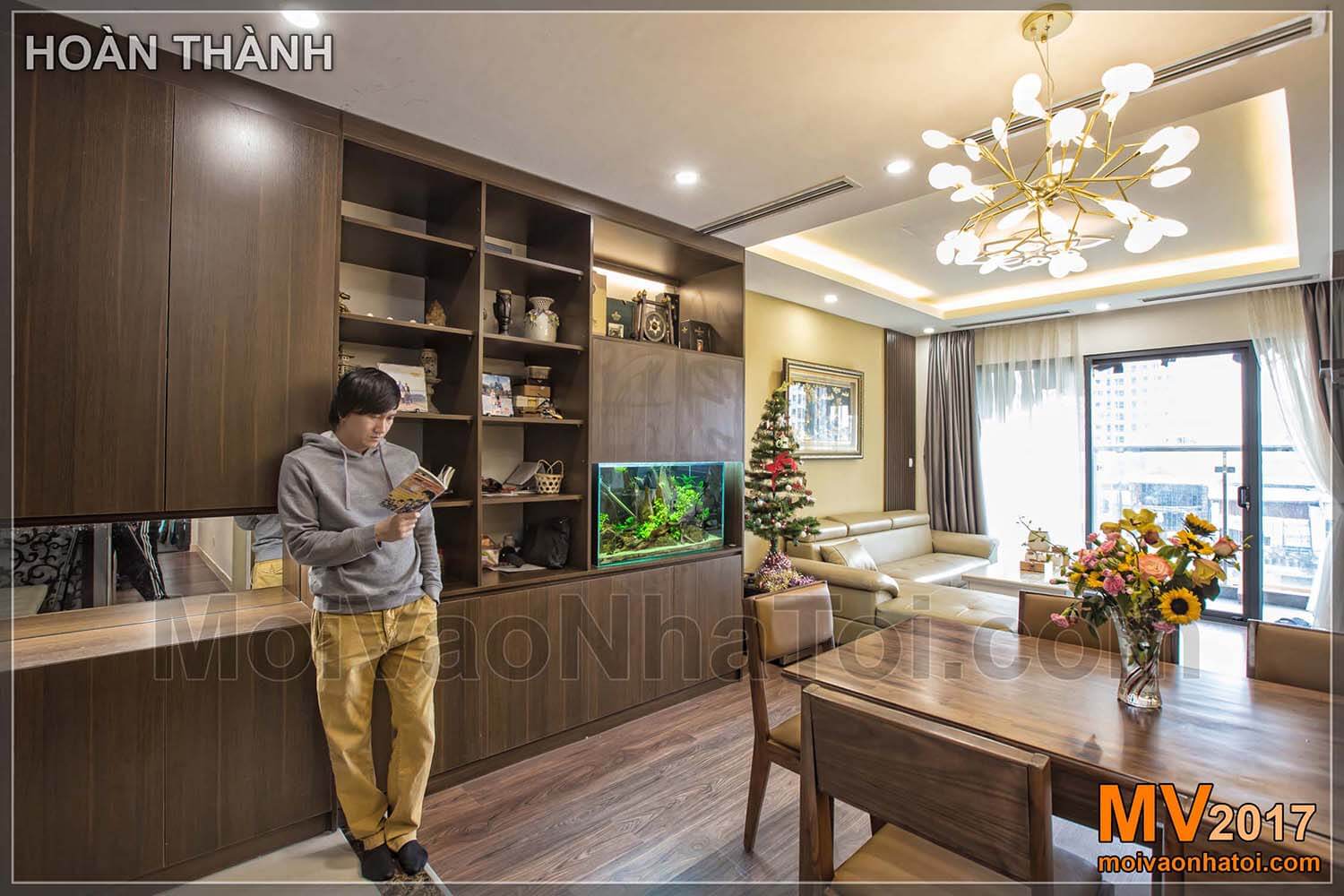
Góc nhìn từ bàn ăn có thể cho ta thấy tủ bày rất đa năng vừa để đồ vừa bày những vận dụng trang trí tạo nên cá tính riêng của chủ nhà
Khu vực bàn ăn:
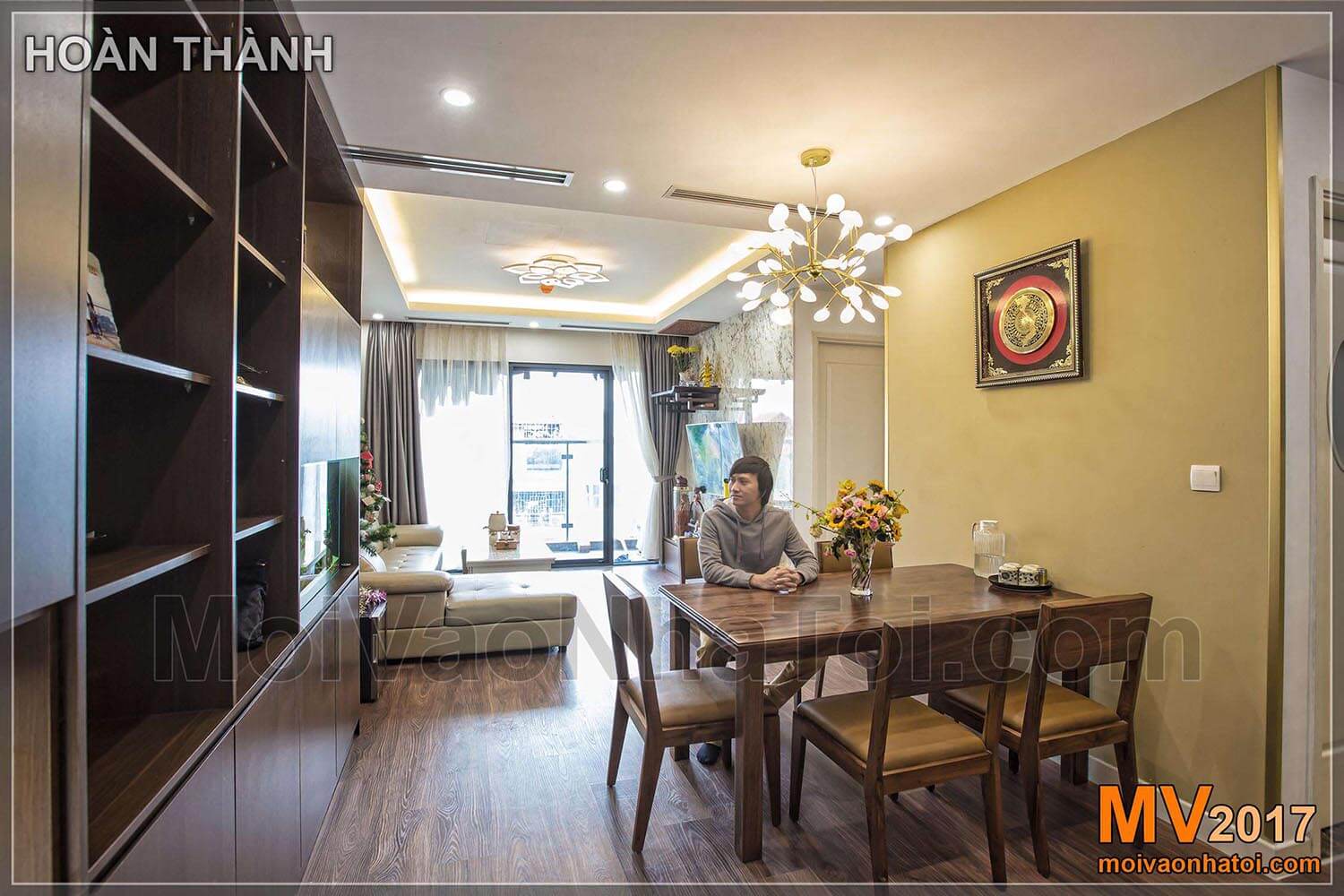
Nhìn từ ngoài cửa vào ta sẽ thấy ngay khu vực bàn ăn được bố trí ngăn nắp. Bàn ăn và ghế được thiết kế với gỗ Melamine độ bền cao màu sắc trang nhã đẹp mắt
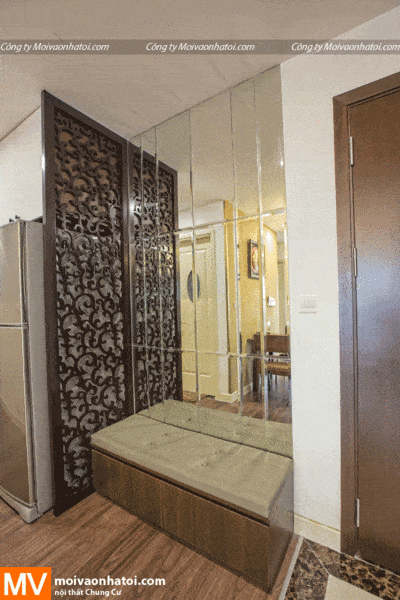
Gần cửa ta có thể thấy một tấm gương lớn kết hợp với tủ để giày mini rất đa năng, phía sau là mảng gương để soi ngắm lại mỗi khi ra ngoài.
Khu vực bếp căn hộ chung cư imperia garden:
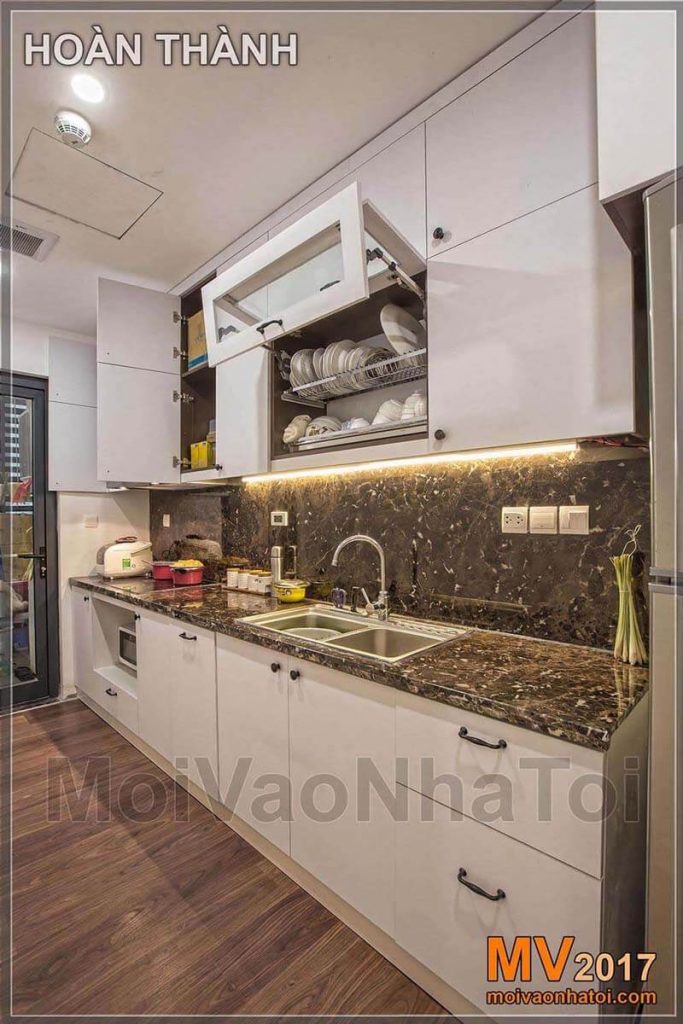
Khu vực bếp được che bởi mảng tường ngoài phòng khách tạo sự kín đáo nhưng vẫn đảm bảo độ rộng ở bên trong. Chạm bát được thiết kế thông minh với cánh cửa nâng lên cao thay vì mở hai bên tránh tạo sự vướng víu khi sử dụng. Mặt đá hoa văn đẹp mắt cho căn bếp có sự tinh tế riêng. Ngoài ra đá này có thể cọ rửa lau chùi dễ dàng ít bám bẩn
B/ PHÒNG NGỦ MASTER CHUNG CƯ IMPERIA GARDEN:
Hiện trạng và phòng ngủ Master khi hoàn thiện:
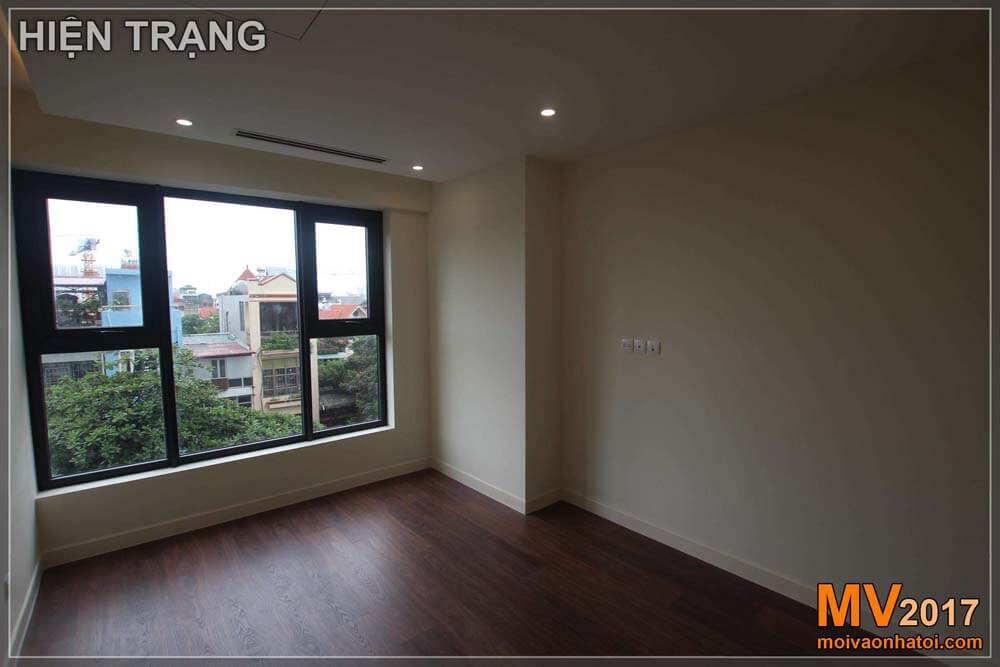
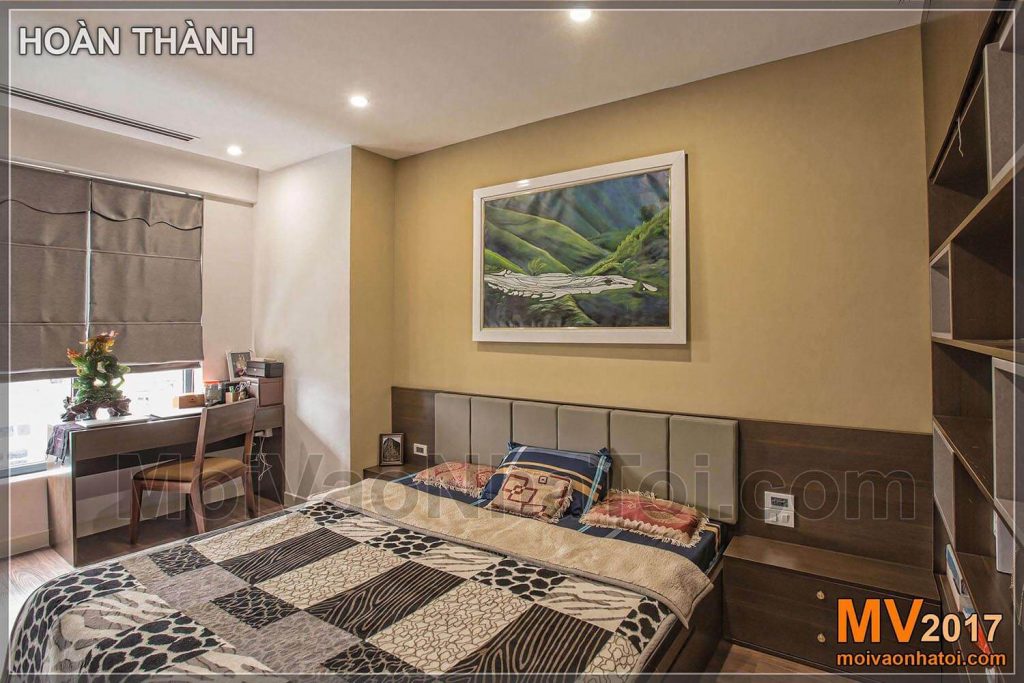
Phòng ngủ Master trước và sau khi hoàn thiện. Chúng ta có thể thấy sự phối màu tối hợp lý không làm cho căn phòng bị tối mà vẫn tạo sự trang trọng ấm áp
Một góc nhìn khác của phòng ngủ Master:
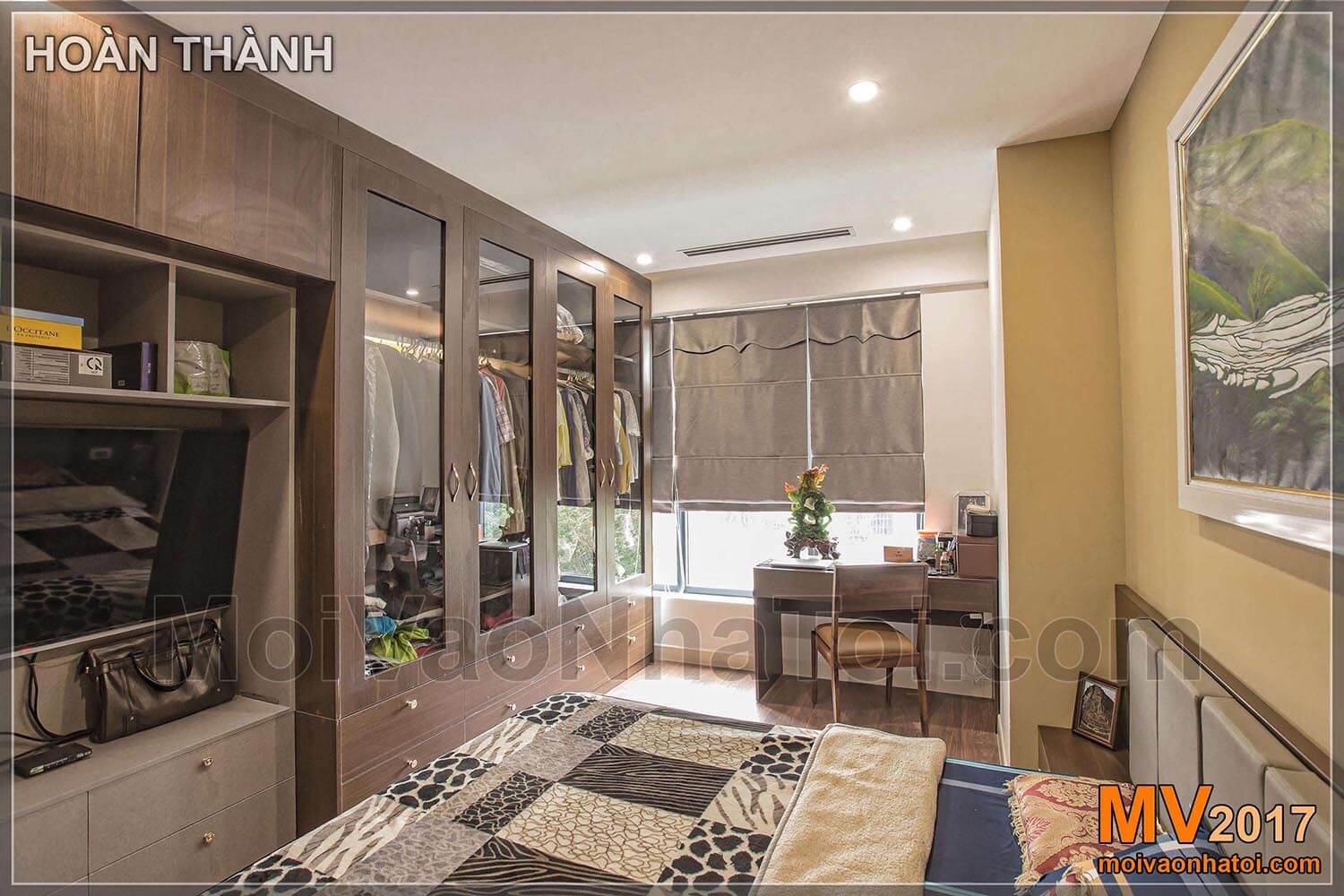
Căn phòng được bố trí vừa vặn đồ đạc không chiếm quá nhiều diện tích. Tủ quần áo và bàn làm việc đều làm bằng chất liệu gỗ Melamine đẹp độ bền cao giá thành hợp lý. Góc bàn làm việc được bố trí gần cửa sổ giúp tạo cảm giác thư thái ngắm nhìn ngoài trời khi cần nghỉ ngơi trong quá trình làm việc căng thẳng. khu vực này cũng rất hợp lý khi thả hồn vào những cuốn sách hay cuốn tiểu thuyết hấp dẫn
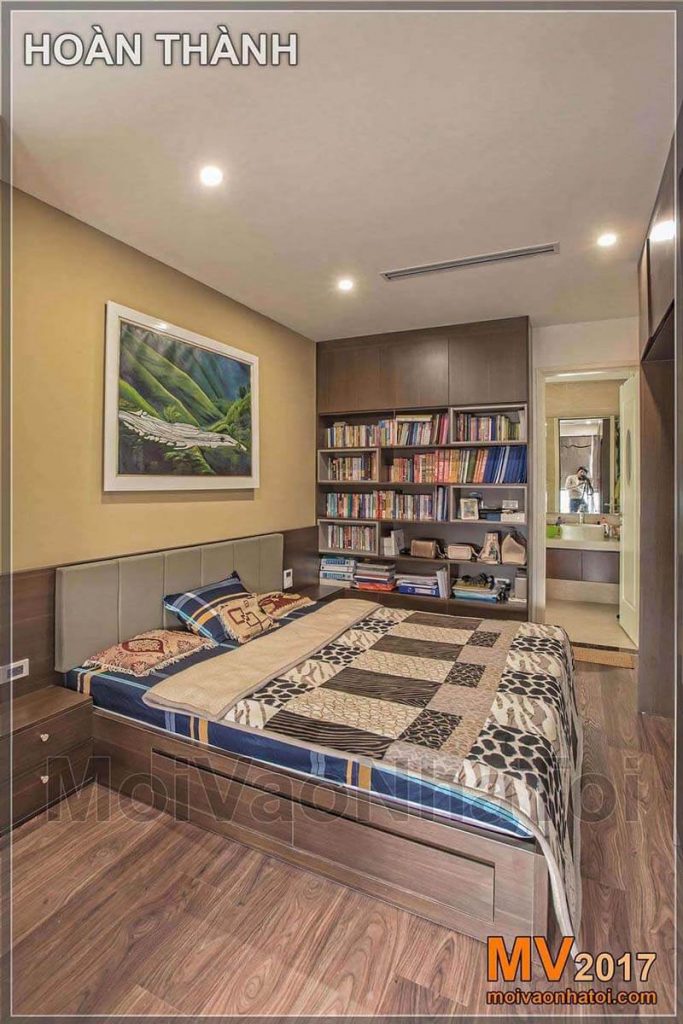
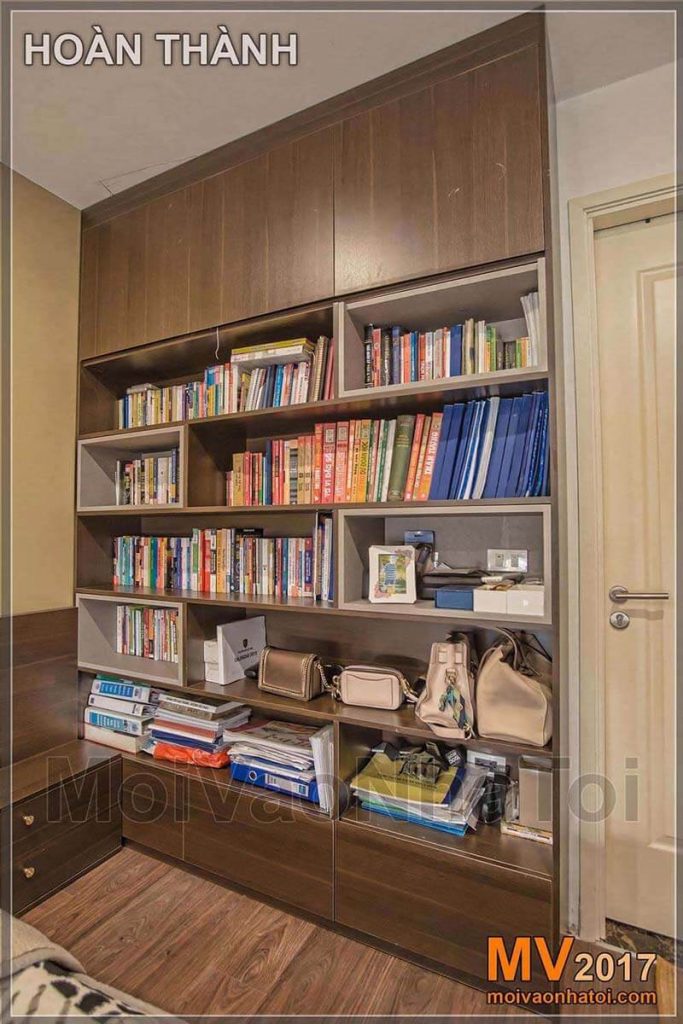
Phòng ngủ Master có một tủ để sách giúp chủ nhân căn hộ có thể thư giãn đọc sách. Tủ được bố trí gần giướng kết hợp với tủ đầu giường tạo sự thuận tiện khi sử dụng
C/ PHÒNG NGỦ CON:
Hiện trạng và phòng ngủ Con khi hoàn thiện:
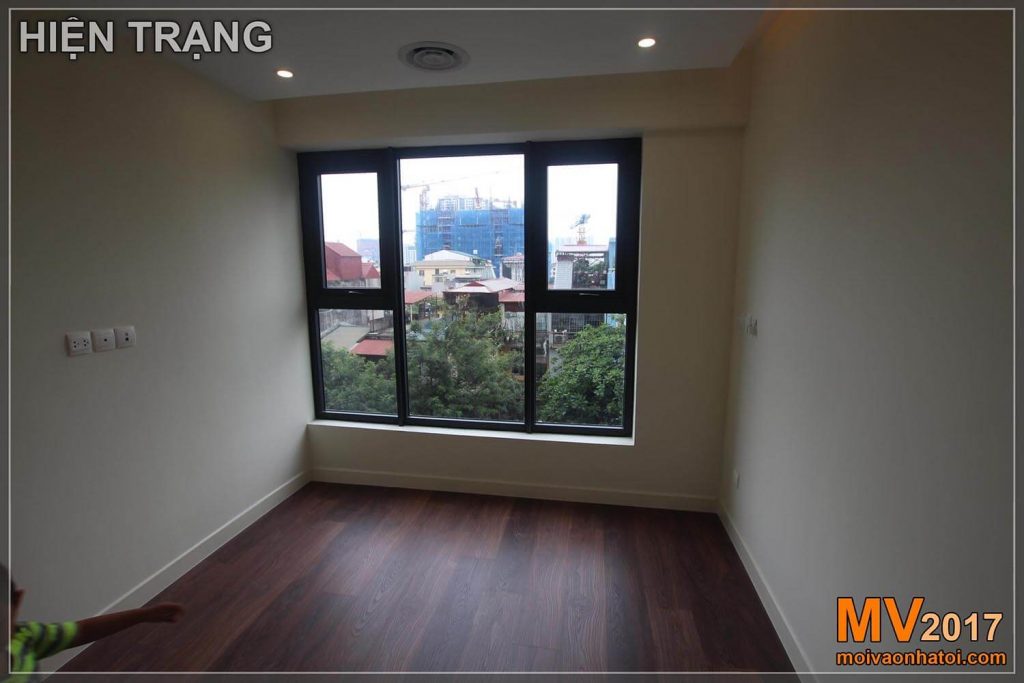
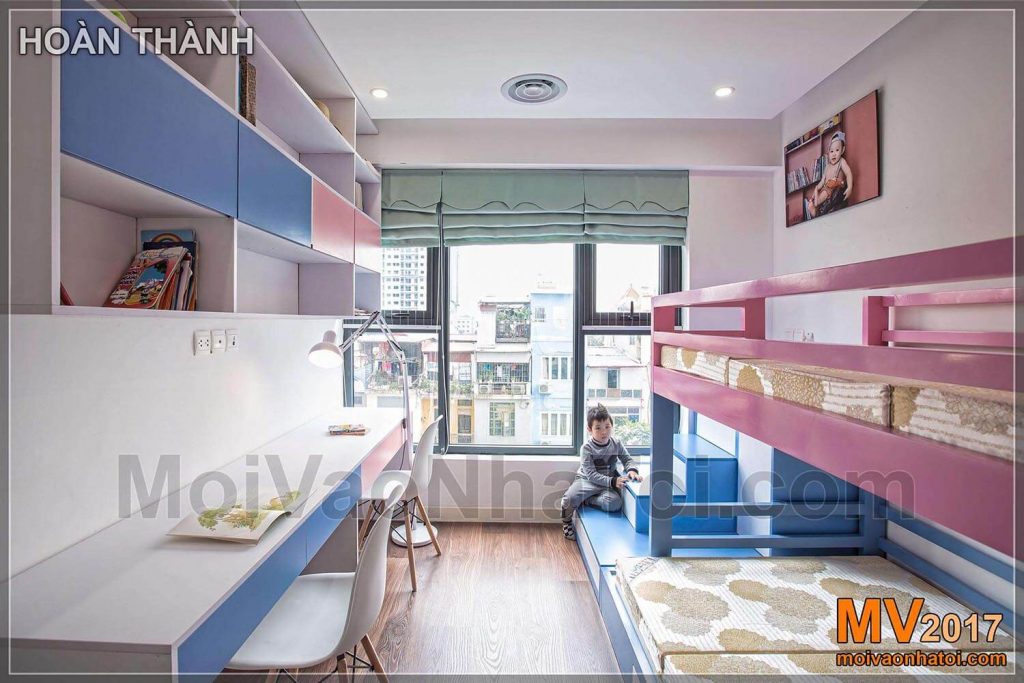
Một góc nhìn phòng ngủ con trước và sau khi hoàn thiện. Ở góc này ta thấy được tổng quát cả hai phía phòng ngủ con, một bên là bàn học đôi một bên là giường hai tầng. Sử dụng giường tầng đang là xu thế ở chung cư cho phòng ngủ con vì nó không chiếm quá nhiều diện tích và đảm bảo cho các con được không gian thoải mái
Giường hai tầng tạo cảm giác thích thú lạ lẫm cho các con và vẫn đảm bảo diện tích cho căn phòng:
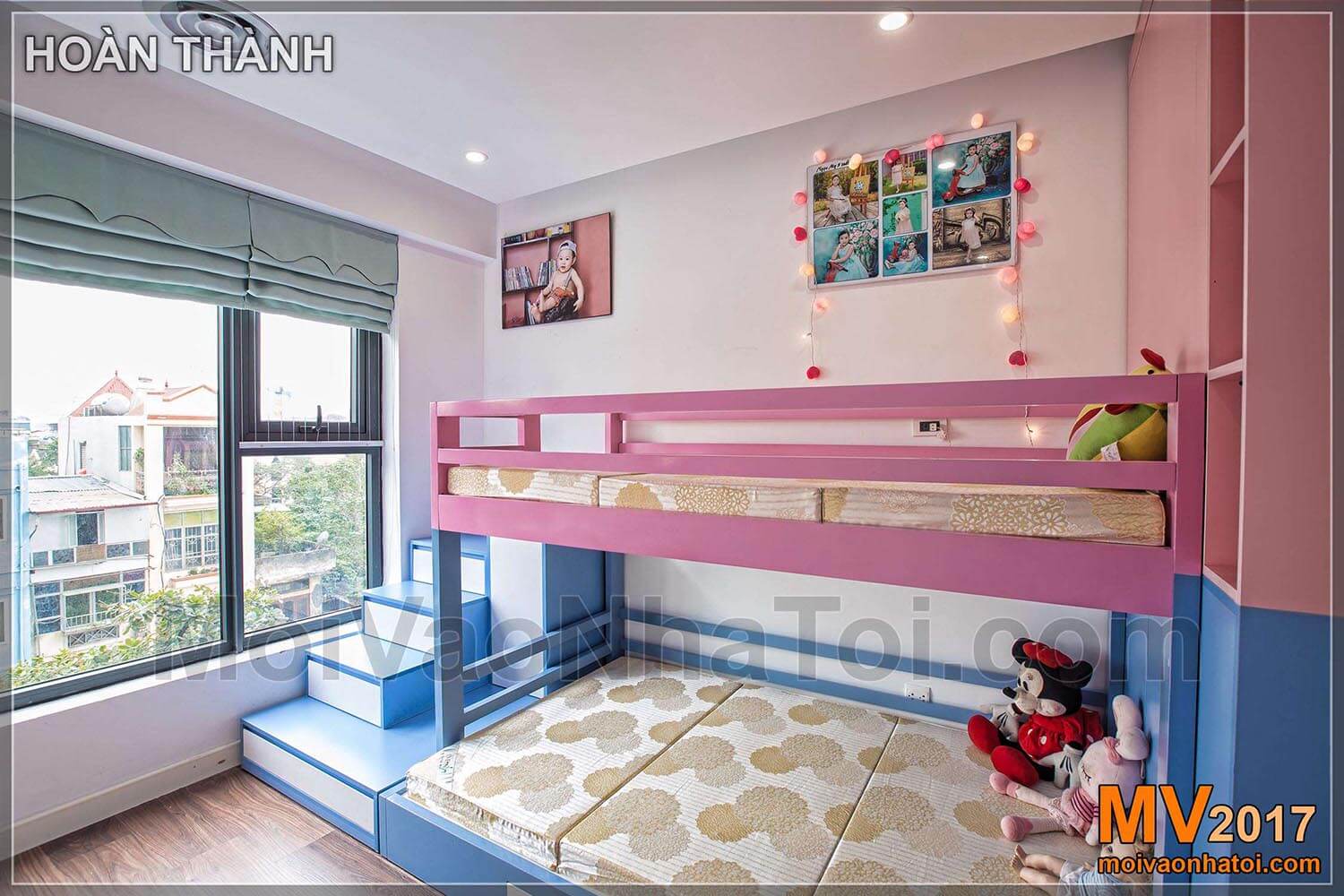
Màu sắc tươi tắn đáng yêu, các bức tranh ngộ nghĩnh là điểm nhấn của phòng ngủ con
Hường nhìn bàn học phòng ngủ con từ trên tầng 2 của giường:
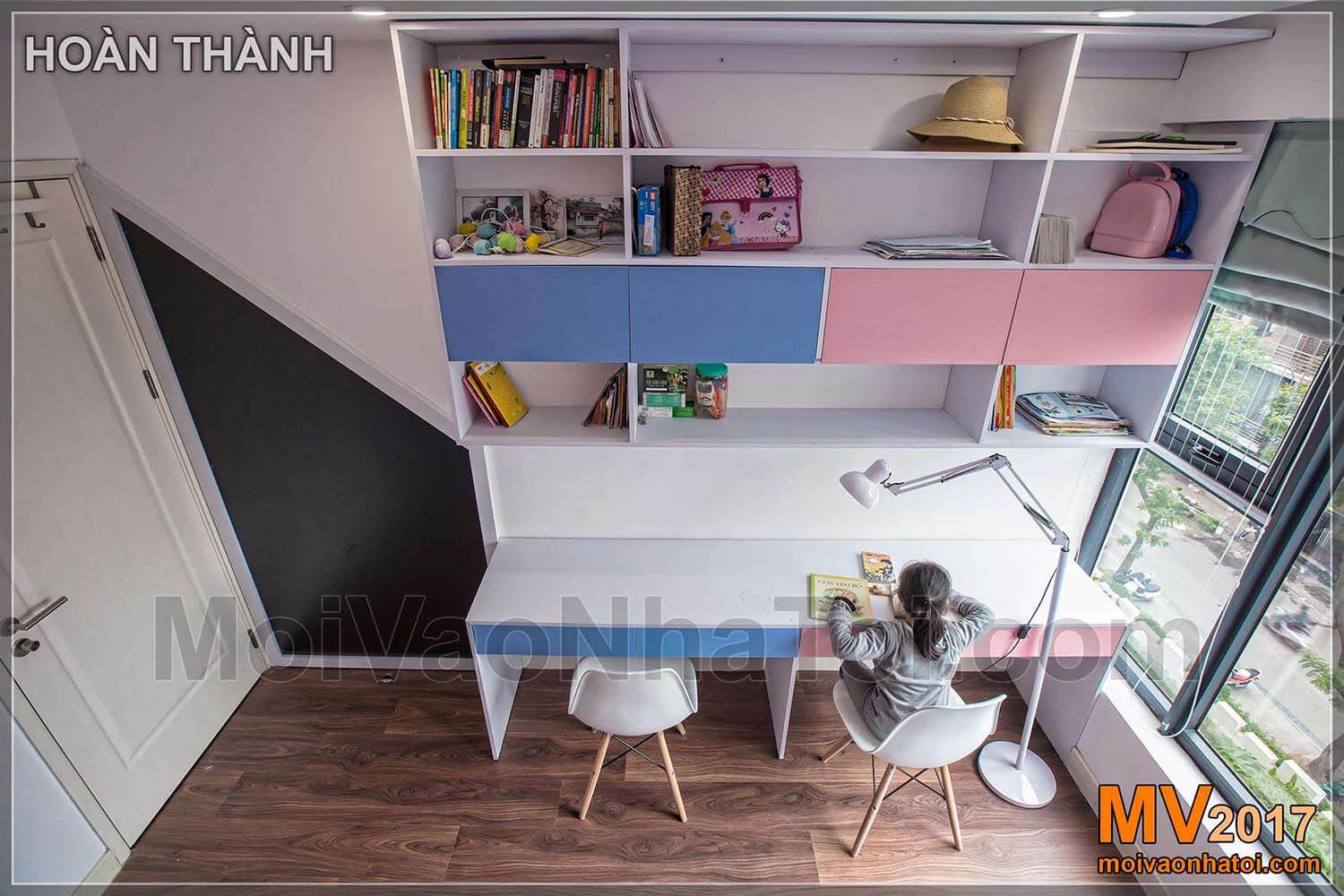
Thiết kế nội thất chung cư Imperia Garden có phòng ngủ nhỏ hẹp khoảng 9m2, song, với bàn tay thiết kế của các kiến trúc sư, mọi không gian sinh hoạt như thêm phần rộng rãi. Ở đây, bàn đôi tạo không gian học tập rộng rãi cho cả 2 con.
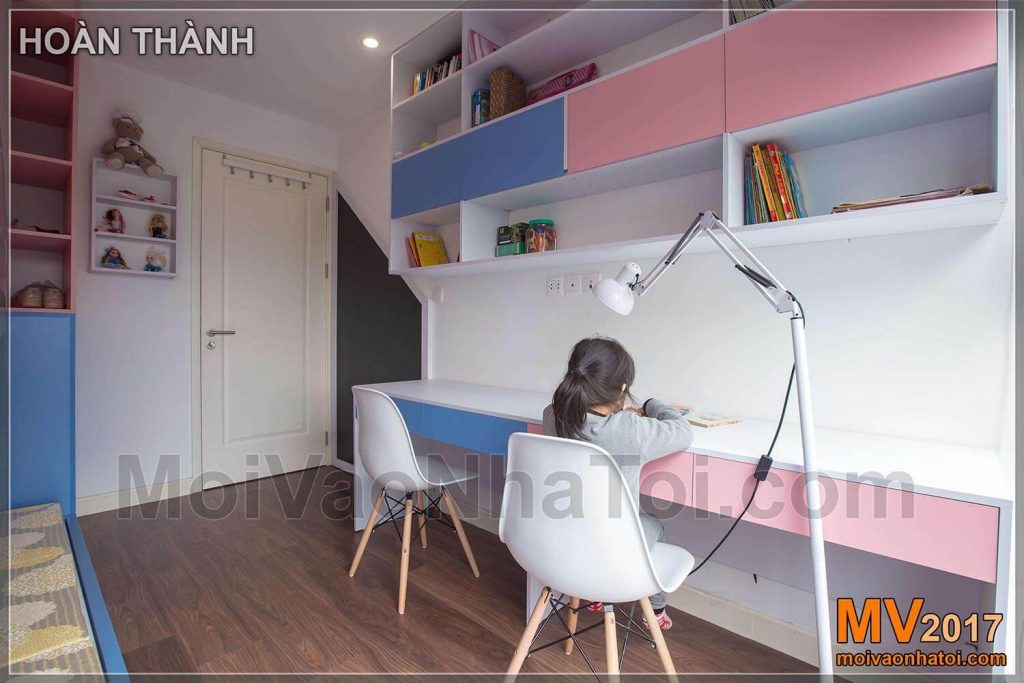
Đèn học con là đèn học đứng độc lập không để trên bàn nên không ảnh hướng đến không gian ở bàn. Đèn thông minh giúp cho các con điều chỉnh cao thấp dễ dàng
Giường đôi được thiết kế đảm bảo an toàn thoải mái cho các con có không gian vui chơi:
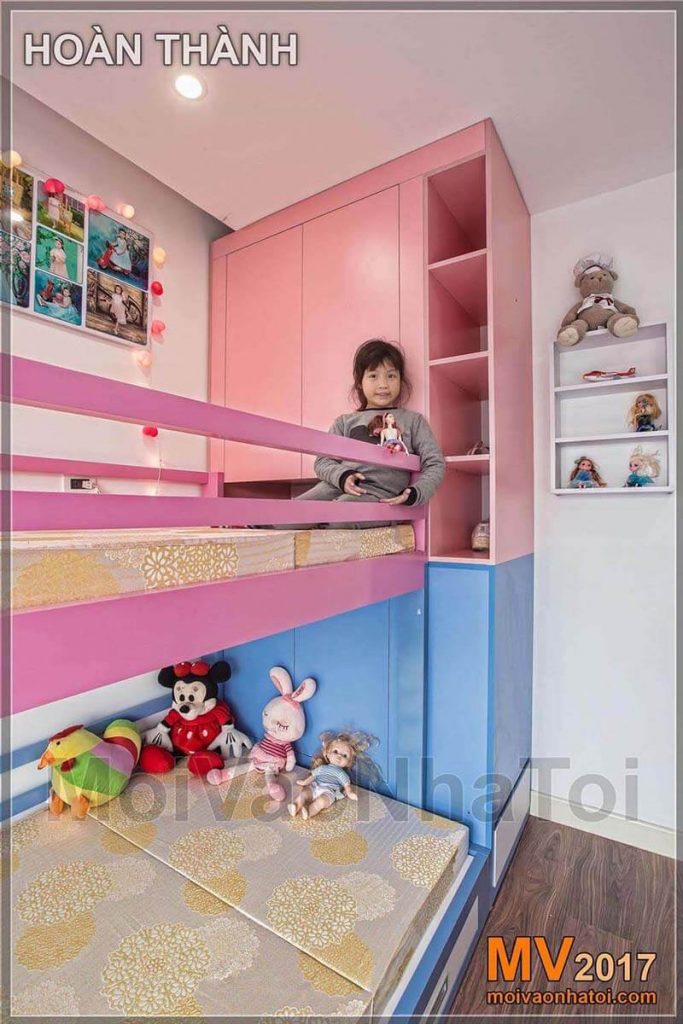
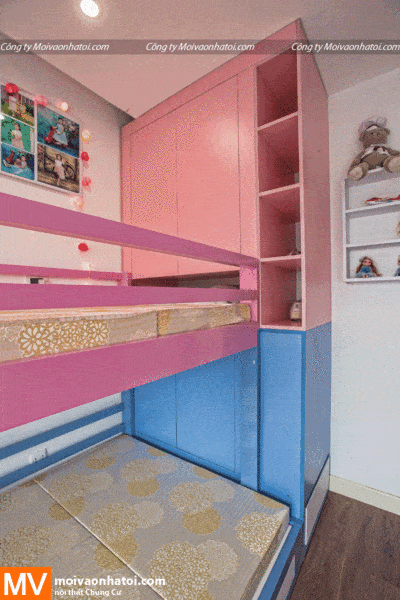
Giường kết hợp với một tủ quần áo cửa được thiết kế vừa vặn với khu vực nằm giúp các con lấy đồ một cách dễ dàng và an toàn
Các bậc thang lên giường thực chất là những ngăn kéo để đồ vận dụng nhỏ:
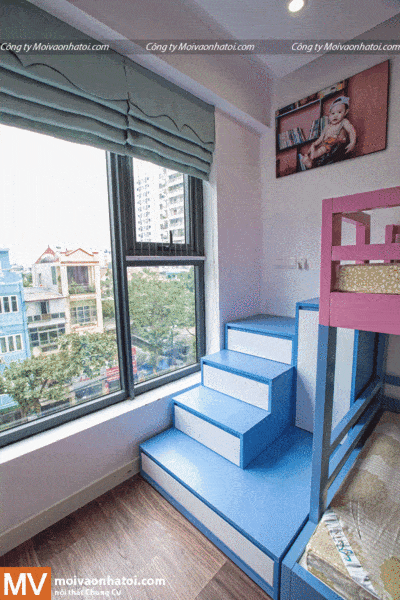
Tủ bếp với thiết kế vuông, thẳng, phẳng, giúp dễ vệ sinh, lau chùi. Các phụ kiện Inox bên trong tủ bếp cũng hiện đại, tiện sử dụng.
Giường được thiết kế chiều cao phù hợp với trần nhà giúp các con vẫn đứng thoải mái không lo bị cụng đầu:
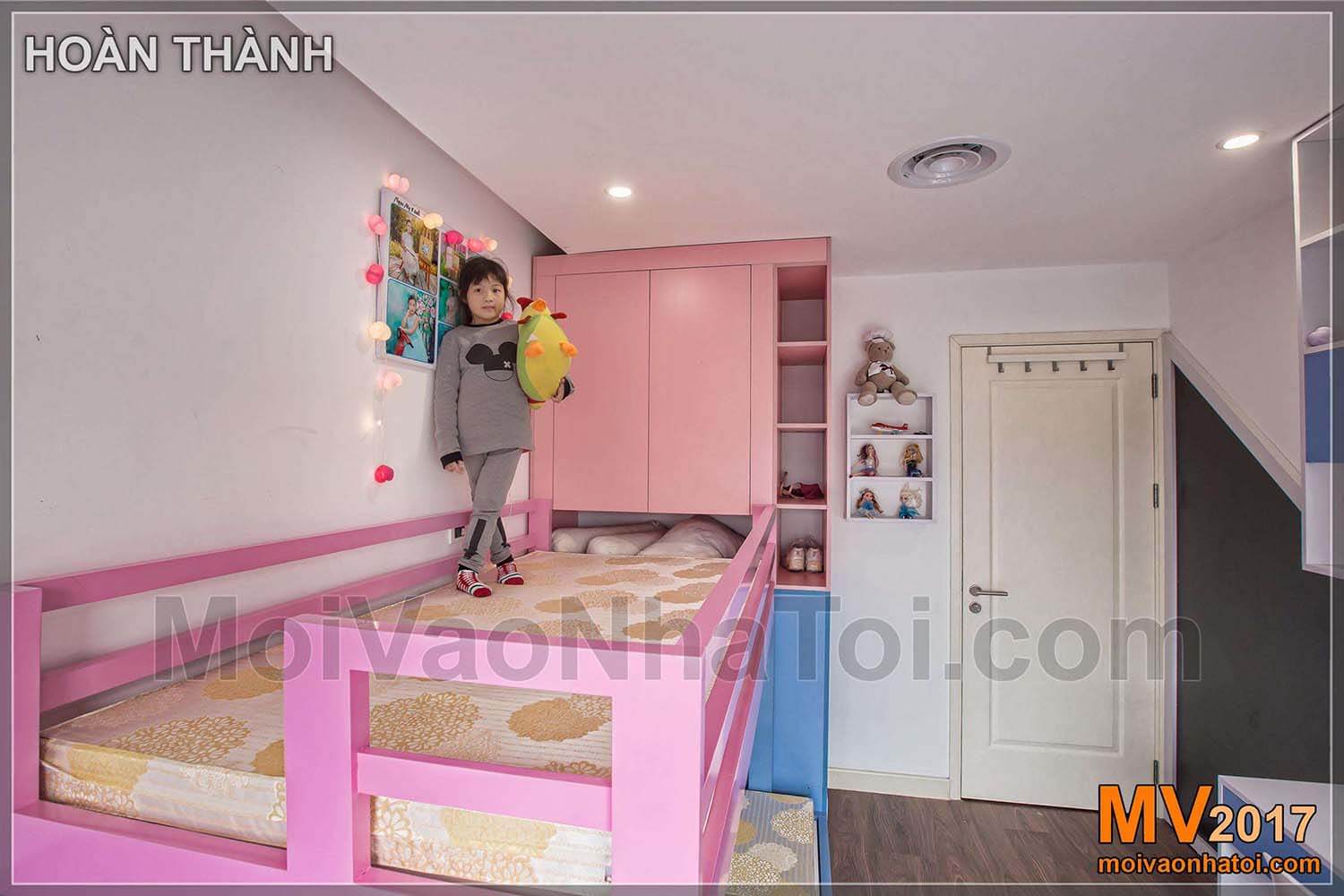
Cảm ơn các bạn đã tham quan thiết kế nội thất chung cư Imperia Garden Hà Nội của công ty MV – Mời Vào Nhà Tôi
Hi vọng các bạn sẽ chọn Moivaonhatoi thiết kế thi công cho ngôi nhà tương lai của mình!
BẢNG TỔNG KẾT CHI PHÍ THIẾT KẾ THI CÔNG CĂN HỘ CHUNG CƯ IMPERIA GARDEN:
| TT | HẠNG MỤC THI CÔNG | CHI PHÍ THI CÔNG |
| 1 | ĐỒ GỖ KHÁCH BẾP | 100tr |
| 2 | ĐỒ GỖ PHÒNG NGỦ MASTER | 55tr |
| 3 | ĐỒ GỖ PHÒNG NGỦ CON | 40tr |
| TỔNG CỘNG CHI PHÍ THI CÔNG | 195 triệu VNĐ |
