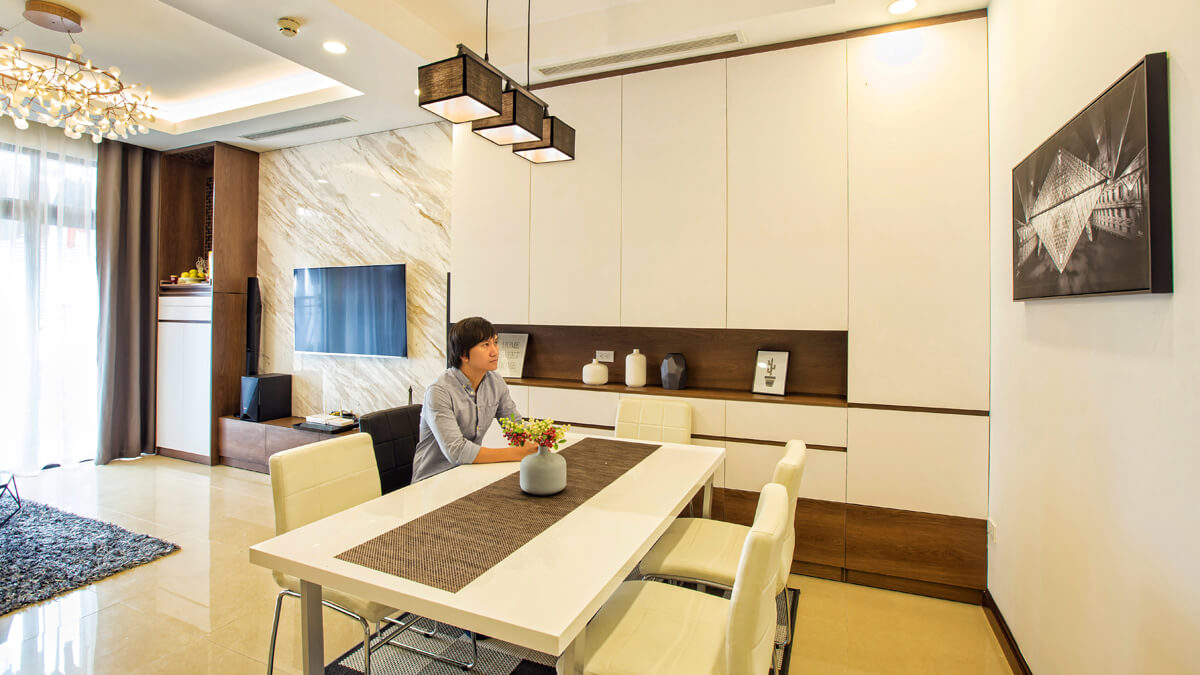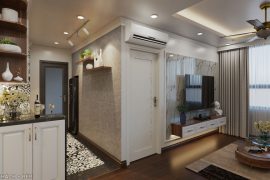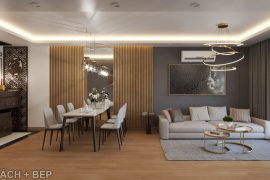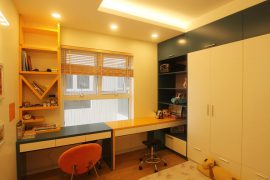THIẾT KẾ THI CÔNG NỘI THẤT CĂN HỘ CHUNG CƯ ROYAL CITY R4 100M2, THANH XUÂN, HÀ NỘI
Diện tích: 104.9 m2, 2 phòng ngủ
Tổng chi phí thi công : 175 triệu (Trước khi thi công: đã có sàn gỗ và trần thạch cao)
Thời gian thi công: 25 ngày
— 2017 —
***
Hôm nay, MV – moivaonhatoi lại có dịp dẫn các bạn vào thăm 1 căn hộ rất đặc biệt đã thiết kế thi công hoàn thành, nội thất chung cư Royal City – Quận Thanh Xuân – Hà Nội.
Căn hộ đã được mua khá lâu, nhưng chủ nhà giữ nguyên hiện trạng chưa làm nội thất, nay qua bàn tay của các KTS MV với chưa tới 200 triệu đồng làm nội thất, đã khiến căn hộ trở nên thay đổi hoàn toàn diện mạo, nâng cao giá trị căn nhà, mang lại sự thoải mái tiện nghi cho gia chủ…
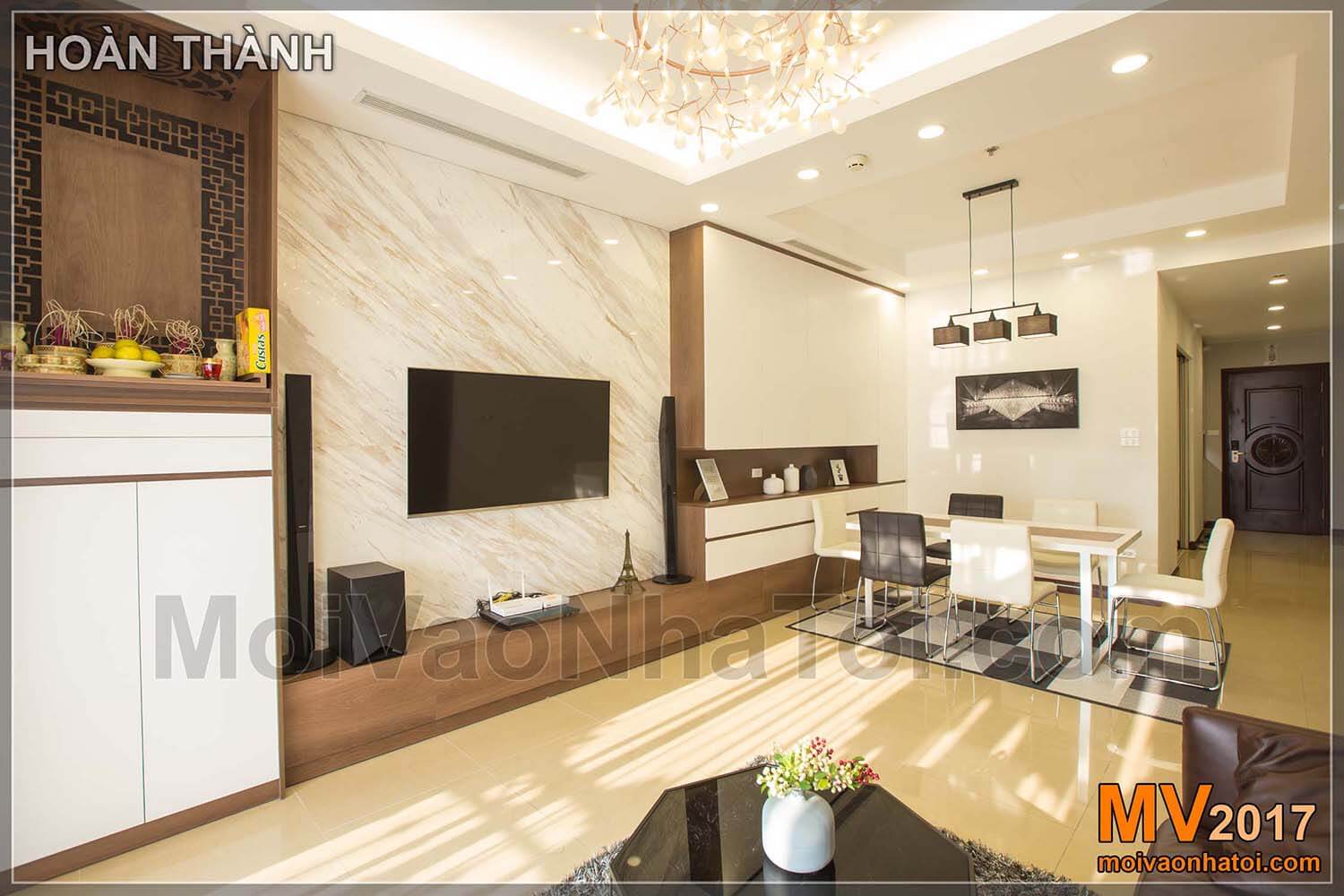
Mặt bằng thiết kế nội thất chung cư Royal City :
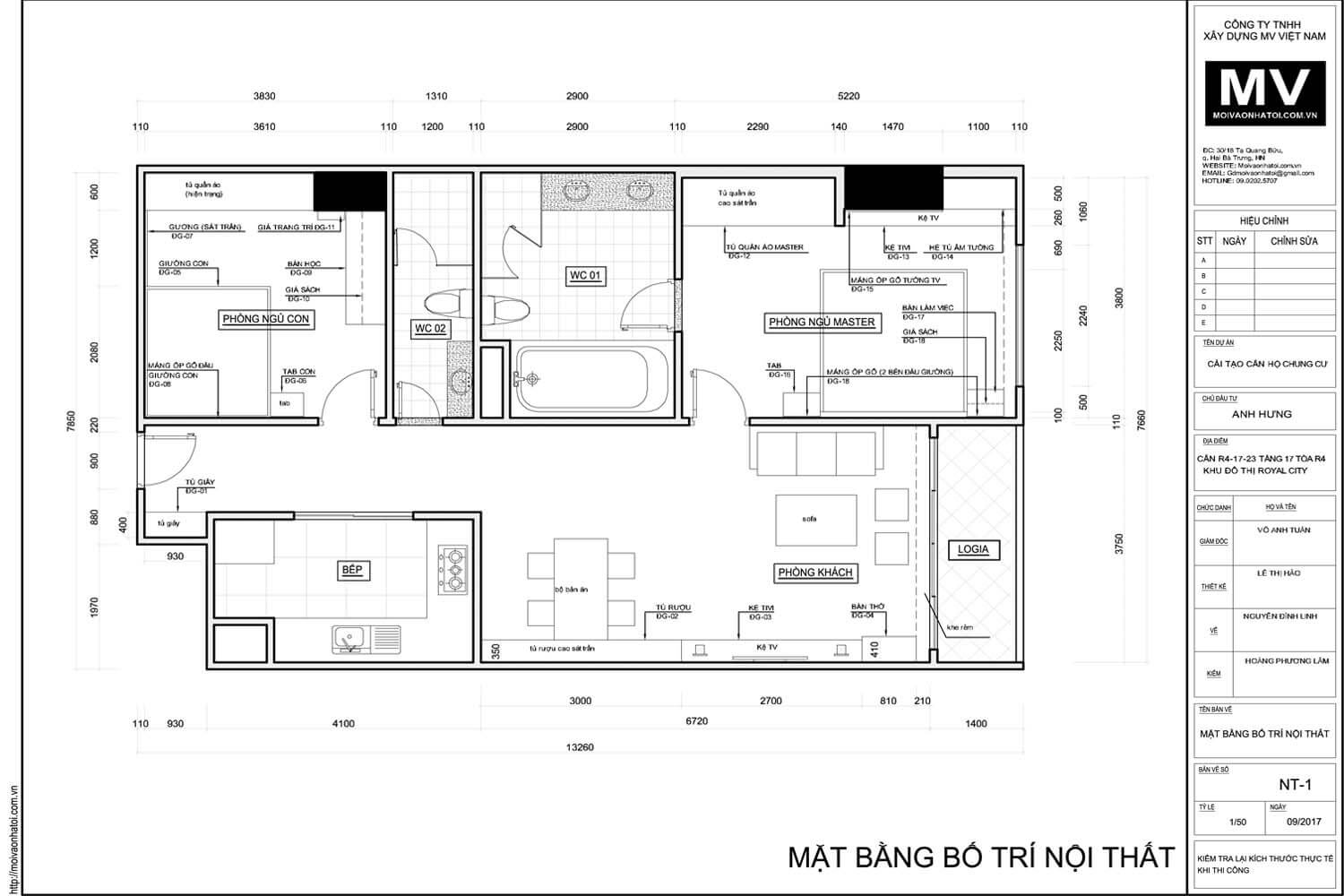
Mặt bằng căn hộ Royal City 104.9m2 với 2 phòng ngủ, 2 vệ sinh, 1 lô-gia
A/ PHÒNG KHÁCH – BẾP – ĂN:
Việc cải tạo, biến đổi hoàn toàn 1 căn hộ cả về công năng bài trí, lẫn hình thức từ thô mộc trở nên đẹp đẽ, trong khoảng đầu tư chưa tới 200 triệu là chưa bao giờ dễ dàng, với căn hộ Royal City này cũng vậy, các kiến trúc sư đã dành ra khá nhiều thời gian để thiết kế, cũng như chăm chút ở khâu thi công, chọn vật liệu. Điểm nhấn chính trong thiết kế phòng khách là sự thay đổi lật ngược lại mảng tường TV so với hiện trạng, từ mảng tường bên trái lật sang mảng tường bên phải (đối diện), khiến căn hộ sau khi làm nội thất đã đẹp nhưng càng được nhấn mạnh thêm, tăng cảm giác trải nghiệm mới lạ cho gia chủ, nhờ sự thay đổi bài trí hoàn toàn mới này.
Hiện trạng và quá trình thi công phòng khách:
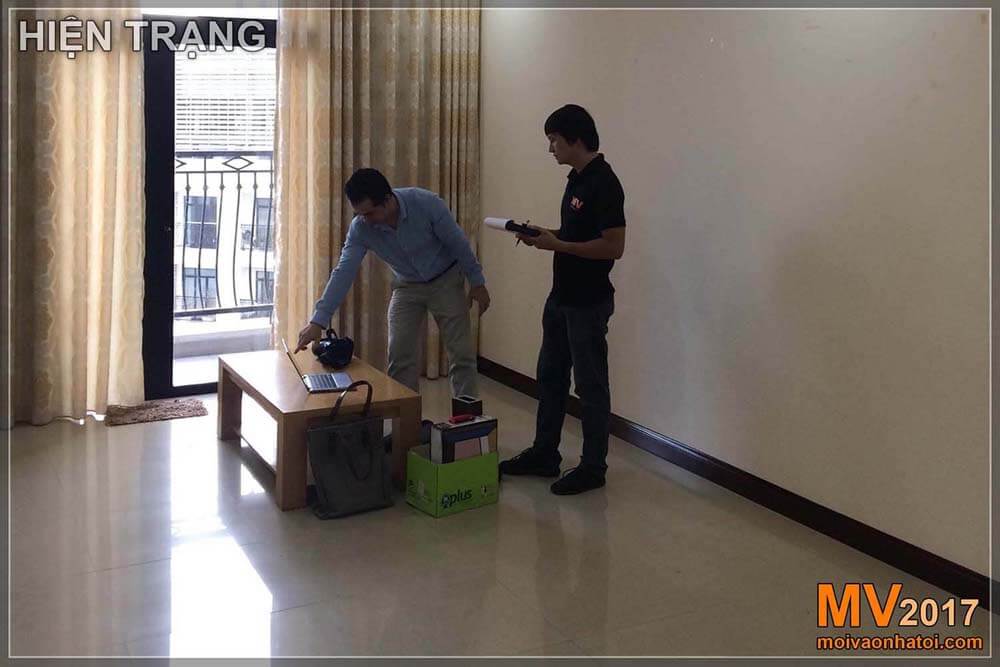
Những hình ảnh từ khi khảo sát hiện trạng để lên bản vẽ thiết kế, chung cư Royal City vẫn còn trống chưa có đồ nội thất, sàn lát gạch, tường sơn màu vàng kem đã cũ, trần thạch cao với hệ thống đèn downlight đã hỏng vài chỗ… Đến khi thi công xong phần sơn bả tường & trần thạch cao, đang lắp đặt đồ gỗ cho căn hộ. Từng bước, căn hộ được thay đổi, khoác cho mình bộ áo mới đẹp hơn, như ảnh dưới đây.
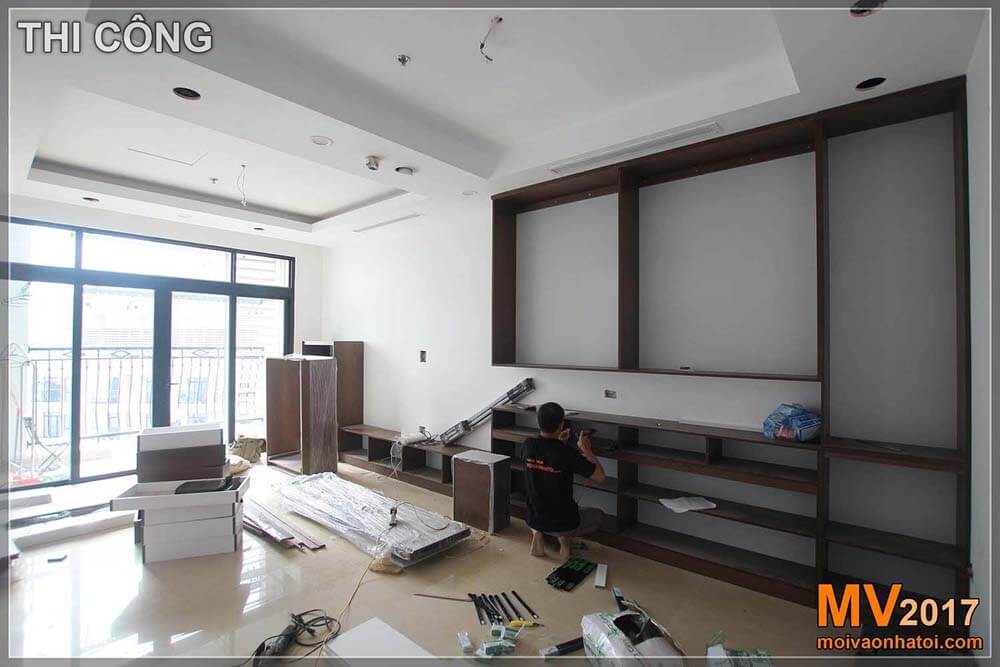
Thợ lắp đặt của công ty MV đang lắp đặt các chi tiết đồ gỗ nội thất phòng khách.
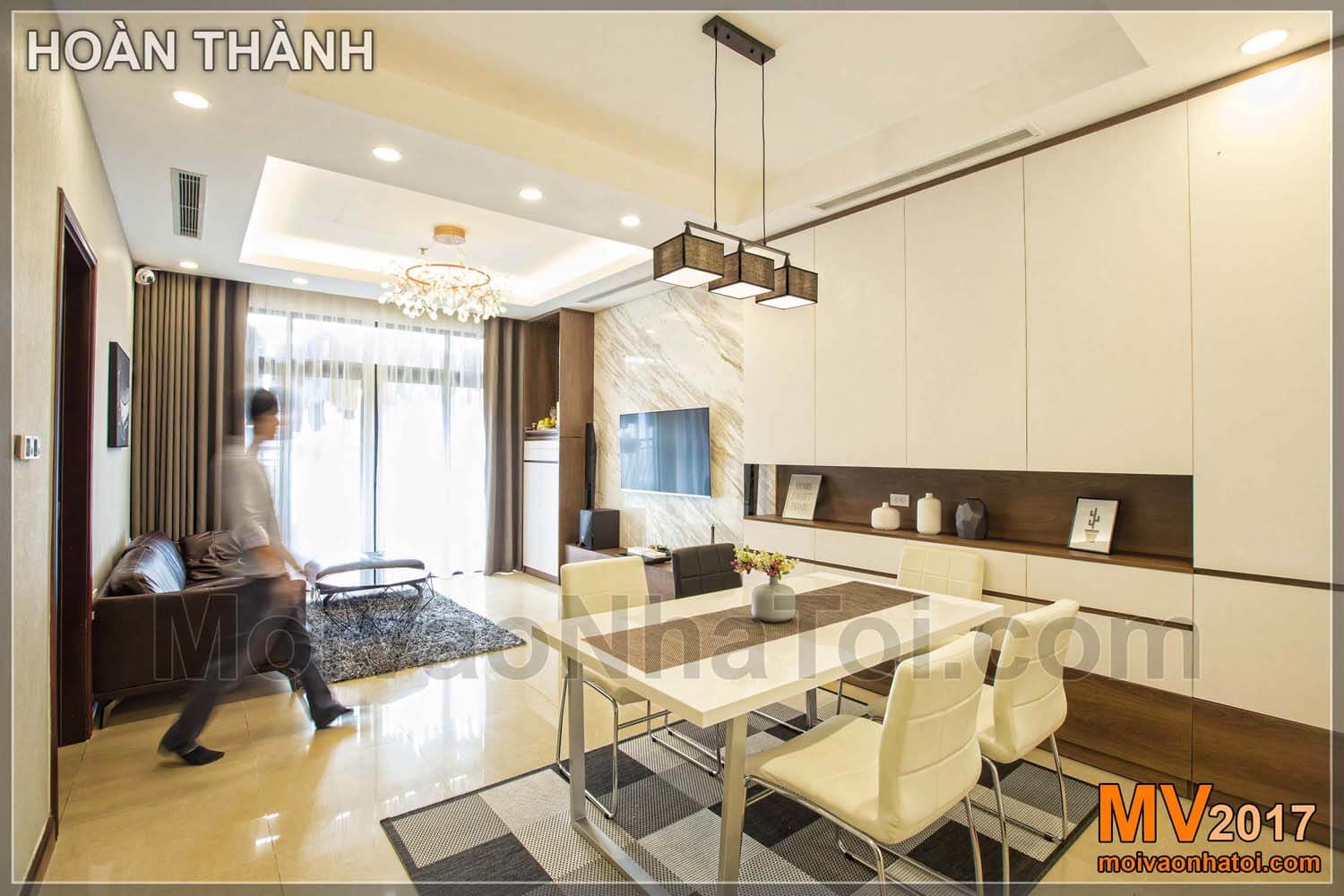
Và căn hộ khi đã hoàn thành 100%, gia chủ có thể trải nghiệm thành quả sau gần 1 tháng thi công lắp đặt nội thất
Từ cửa chính bước vào phòng khách:
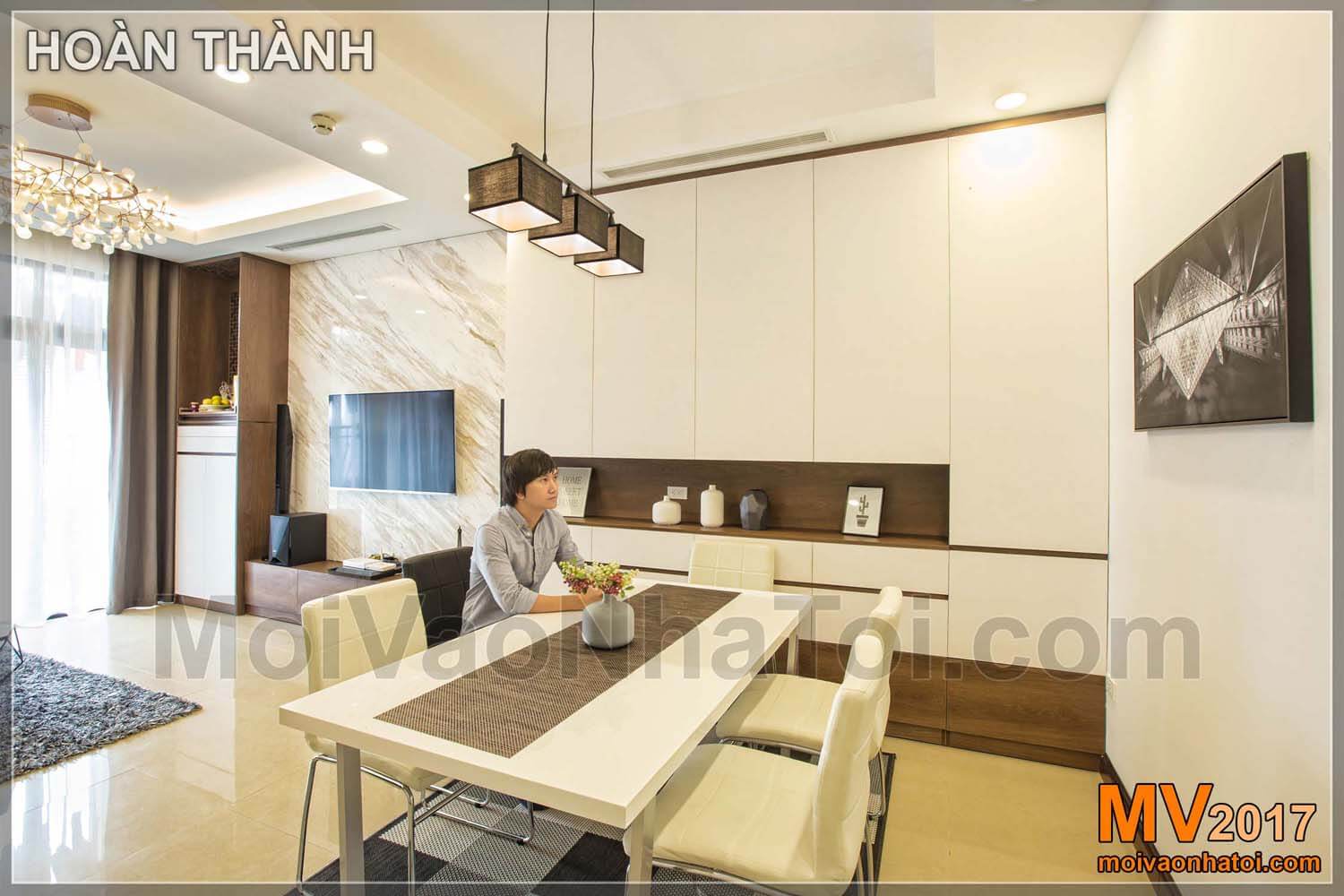
Nhìn từ sảnh vào lần lượt là Bàn ăn – Tủ rượu – Kệ TV – Sofa – Tủ thờ, tất cả được bố trí trên 1 mảng tường nhấn chính nhất đập vào mắt ngay khi bước vào, nên phải thật đồng bộ, đường nết, màu sắc thật hài hòa, đem lại vẻ đẹp cho tổng thể cả căn nhà.
Bắt đầu vào trong căn hộ Royal City, chúng ta sẽ đi qua phòng bếp và tất nhiên vị trí Bàn Ăn sẽ được ưu tiên sao cho gần bếp nhất có thể, bộ bàn ghế ăn được các KTS của công ty MV tạo hình đường nét, màu sắc sao cho hợp với tổng thể chung của căn hộ. Kề ngay đó là Tủ Rượu với thiết kế “hoành tráng” sẽ làm gia chủ tự hào mỗi khi có khách đến. Tiếp sau đó là kệ TV – tủ thờ – sofa – ban công…
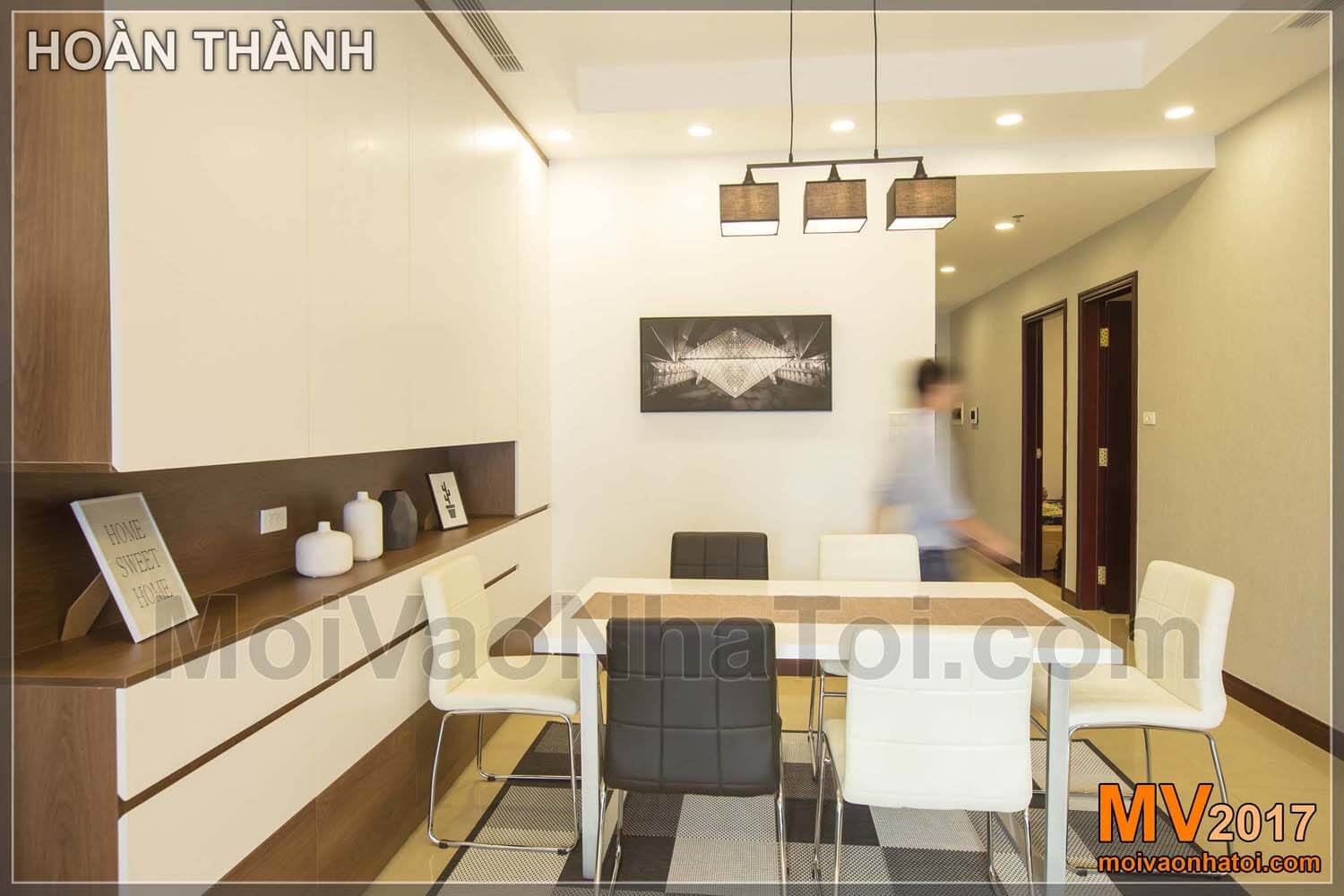
1 góc nhìn từ phía sofa ra bàn ăn, và bên phải là sảnh vào…
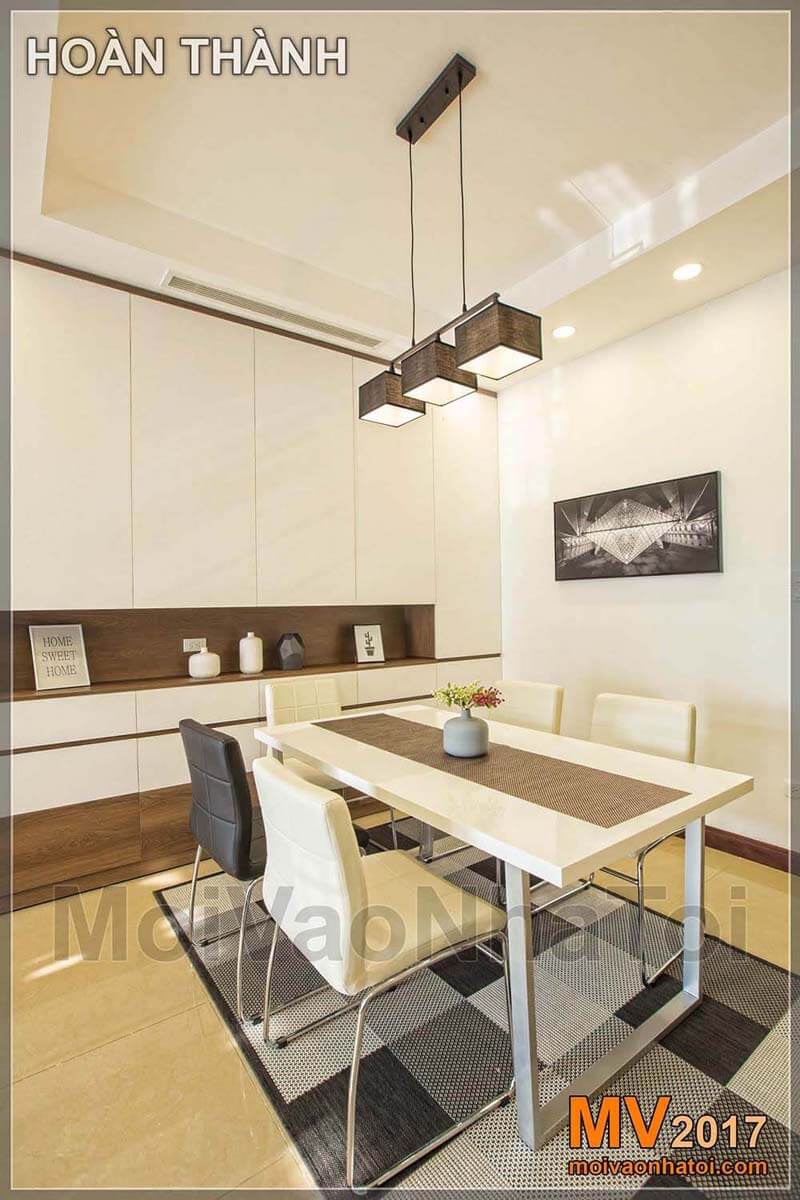
Không gian bếp và bàn ăn luôn là trung tâm, điểm nhấn quan trọng nhất, được sử dụng thường xuyên và mang lại hạnh phúc của một gia đình. Nắm được nguyên tắc đó, MV đầu tư chú trọng thiết kế cho không gian này vẻ đẹp, thẩm mỹ cao nhất cũng như sự tiện nghi, tối ưu công năng sử dụng.
Bộ bàn ăn với phong cách hiện đại, phối thêm thảm được chọn lựa một cách đơn giản nhưng tinh tế… Ngay cả đèn bàn ăn và tấm trải bàn cũng được chắm chút phối màu kĩ lưỡng. Bên cạnh là hệ tủ rượu, tủ đồ kho diện tích lớn, nhiều ngăn, rất tiện lợi cho nhu cầu sử dụng hàng ngày.
Góc bàn ăn của căn hộ chung cư Royal City được thiết kế nội thất mang phong cách như một nhà hàng sang trọng góp phần làm ngon hơn cho mỗi bữa cơm gia đình…
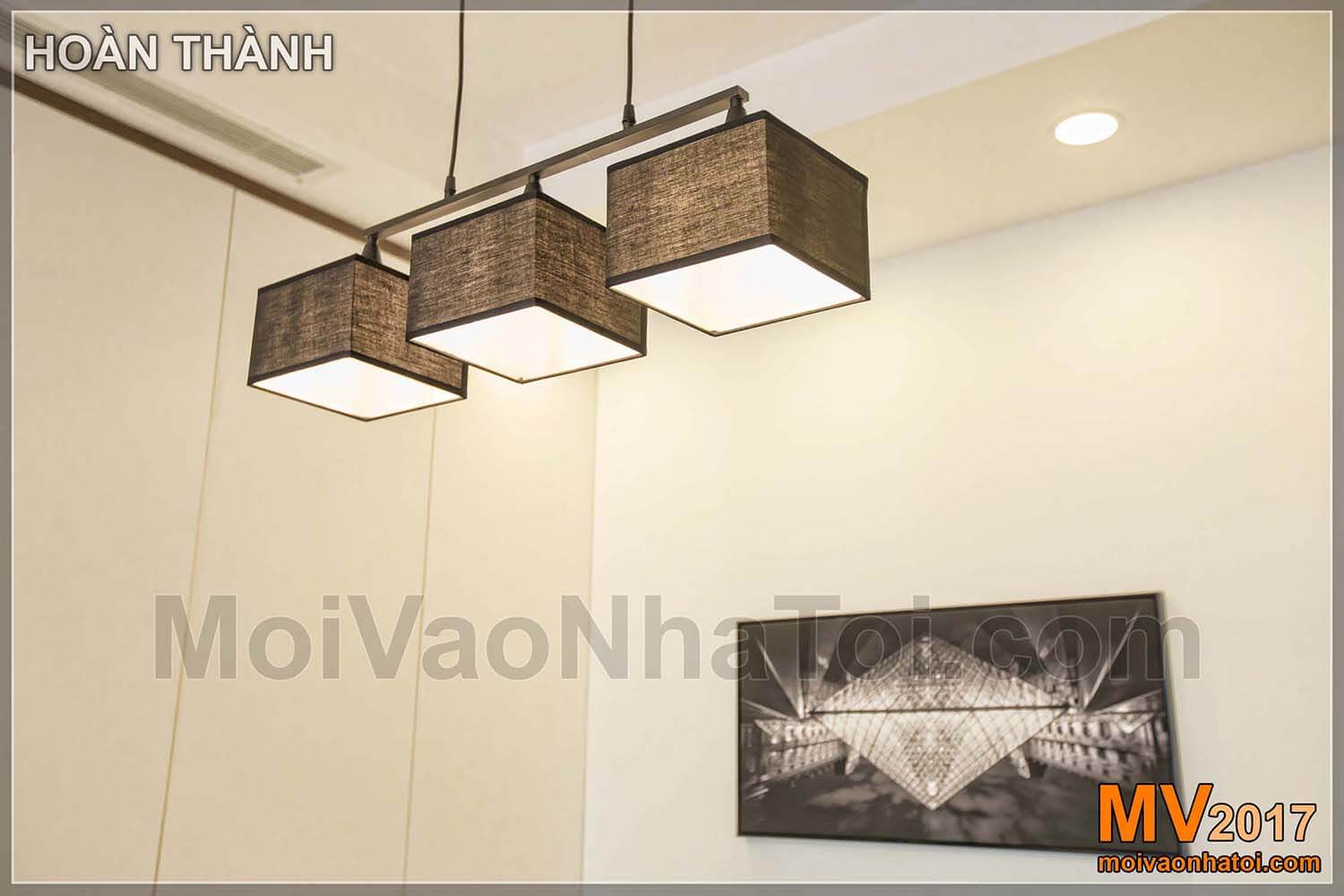
Đèn bàn ăn, cũng như tranh treo tường đen trắng đều được các kiến trúc sư nghiên cứu kĩ đưa vào cho căn hộ
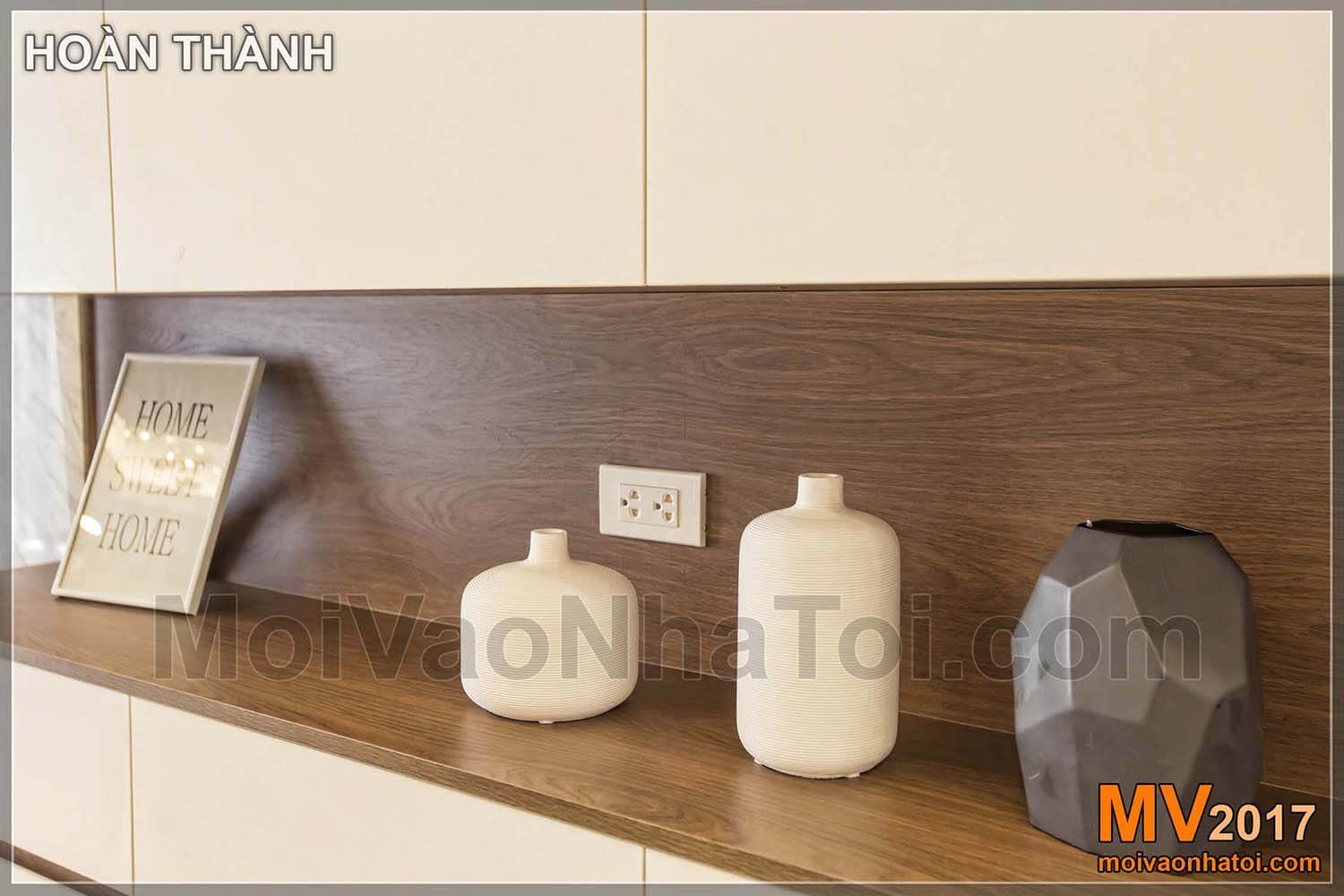
Hệ tủ rượu, tủ kho khá lớn, rất dễ trở nên thô kệch, đơn điệu như đặt tủ quần áo giữa phòng ăn. Do đó, khe trang trí căn ngang qua tủ đã được đưa vào.
Với không gian trang trí này, chủ nhà có thể tự tay trang trí bằng các vật dụng yêu thích, tạo sự “cá nhân hóa” cho nội thất căn hộ của mình.
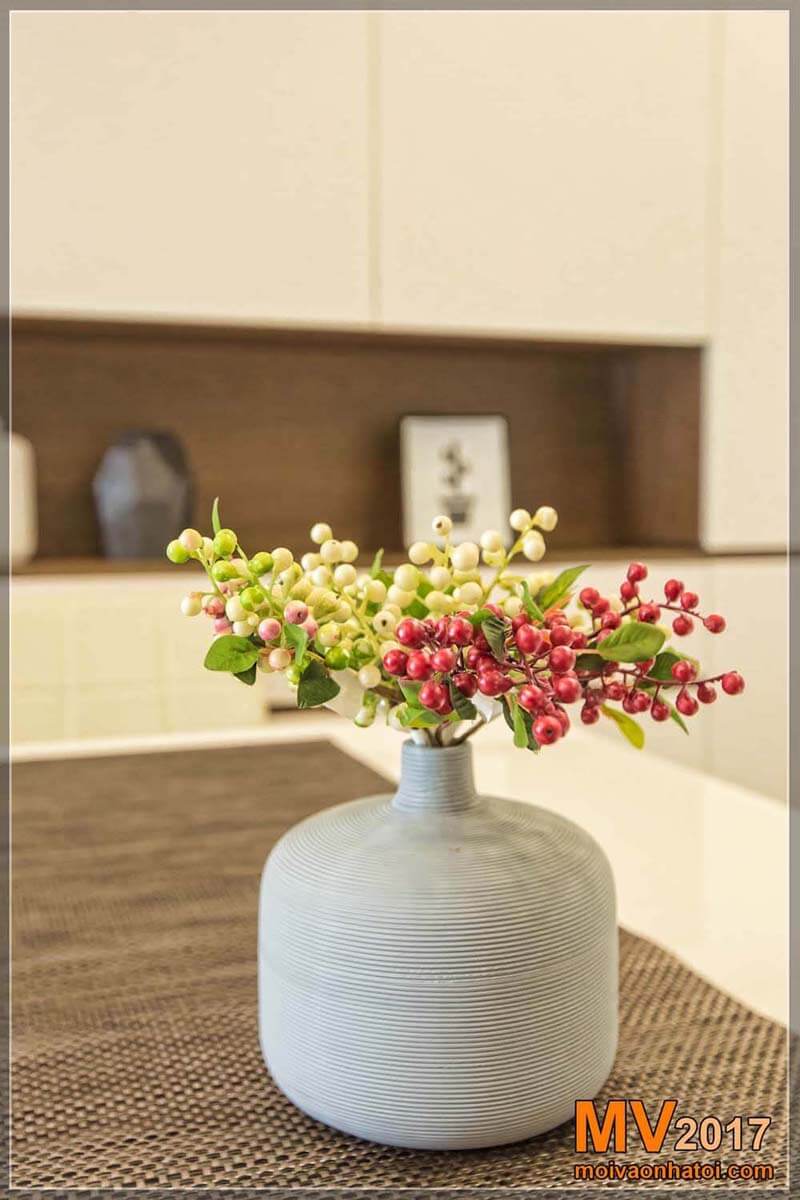
Góc nhìn từ sảnh vào không gian phòng khách sẽ luôn là quan trọng nhất, nó mang hồn cốt & toát lên tích cách của gia chủ, vậy nên phòng khách phải được đầu tư kỹ lưỡng nhất…Trong thiết kế nội thất căn hộ chung cư Royal City 100m2 này, bạn sẽ thấy lối kiến trúc Châu Âu độc đáo. Các đồ nội thất kết hợp với sàn gỗ tông màu đen – trắng – nâu – vàng rất bắt mắt, sự kết hợp giữa kim loại – gỗ 1 cách hoàn hảo. Đặc biệt với ưu điểm lớn là vách ban công rất lớn thì căn phòng sẽ đón được nhiều ánh sáng tự nhiên, làm không gian như bừng sáng lên…
Góc nhìn MẢNG TV PHÒNG KHÁCH CĂN HỘ:
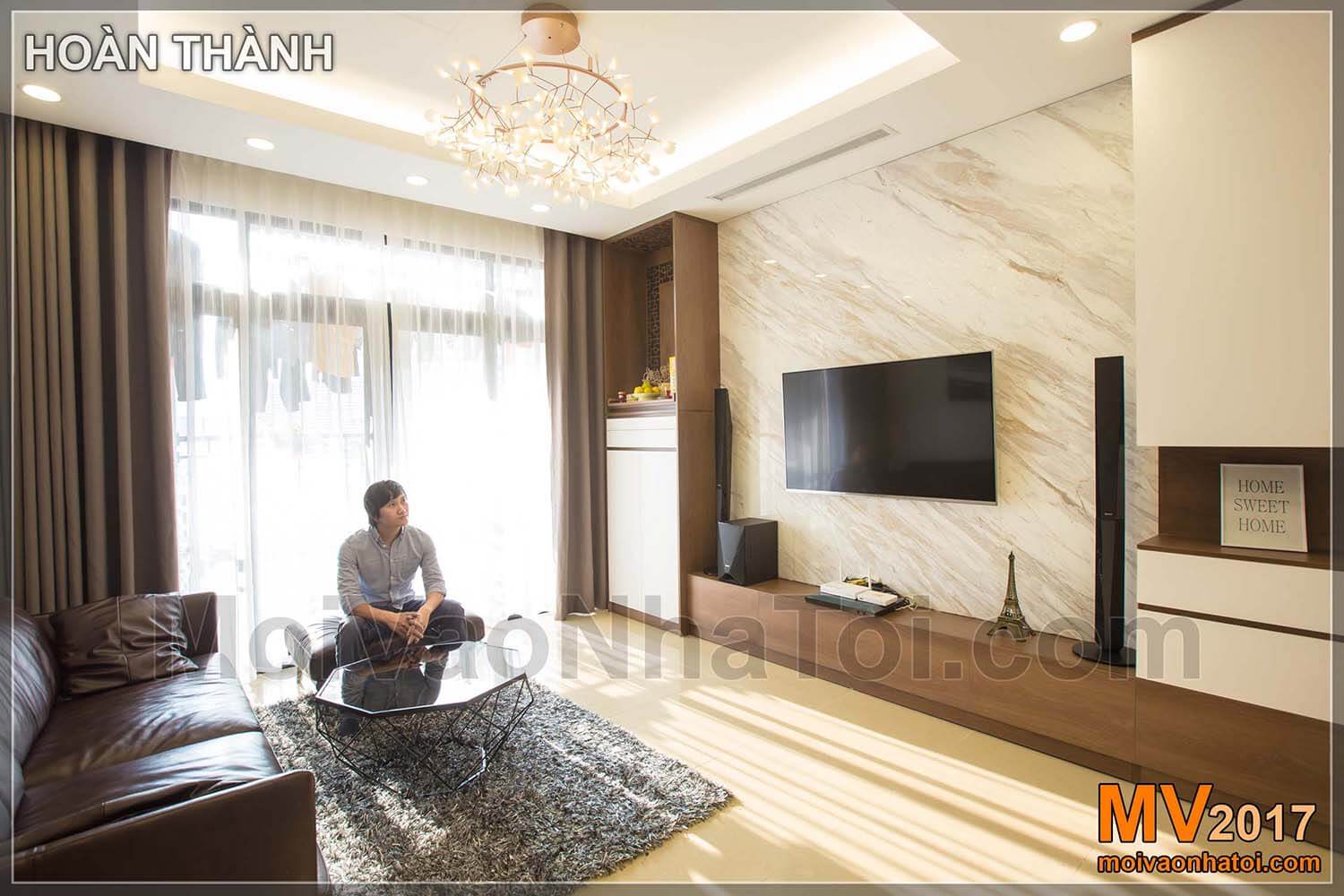
Đây là góc nhìn toàn cảnh mảng tường nhấn chính của căn hộ. Chính giữa là mảng tường kệ TV được ốp đá trắng Hy Lạp, đây là 1 sự đầu tư rất tỉ mỉ của ekip MV, vì đá trắng Hy Lạp là 1 loại đá tự nhiên rất “đỏng đảnh” dễ vỡ, và để ốp 1 mảng tường với vân đá xếp chéo liền vân đẹp như vậy thì các kiến trúc sư đã lựa chọn rất tỷ mỉ tại kho đá một viên kích thước đủ to và có vân đẹp, đều.
Ngoài cùng, gần cửa ban công, là tủ thờ hiện đại nhưng vẫn có nét hoài cổ. Tủ thờ được thiết kế rất gọn gàng và hài hòa với nét kiến trúc chung của căn hộ
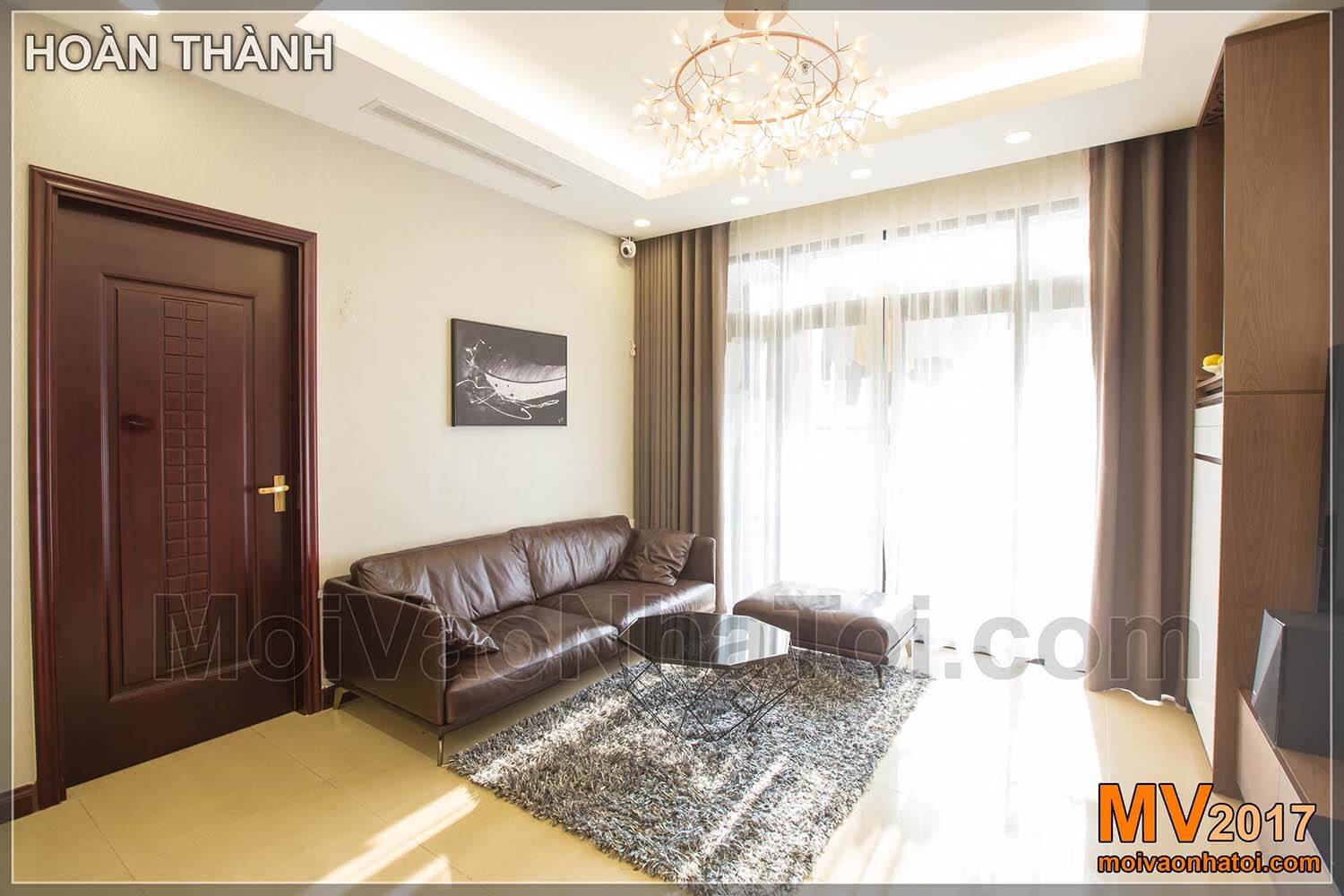
Thiết kế nội thất chung cư Royal City đồng bộ, hài hòa với nhau về màu sắc, chất liệu, ngay cả bộ sofa bằng da cũng phải chọn màu nâu để đồng bộ với đồ gỗ. Chiếc bàn kim cương bát giác và thảm được lựa chọn màu đen hòa nhập, làm nền với tổng thể chung
Trần phòng khách được trang trí bởi đèn chùm cách điệu lạ mắt và đảm bảo độ sáng cho căn phòng. Với cửa sổ rộng và hệ thống rèm đơn giản, tone màu trầm ấm dễ dàng sử dụng giúp chủ nhân căn hộ tránh được những ngày nắng gay gắt
Xem thêm thiết kế phòng khách chung cư phong cách tương tự: Thiết kế nội thất chung cư Goldmark City
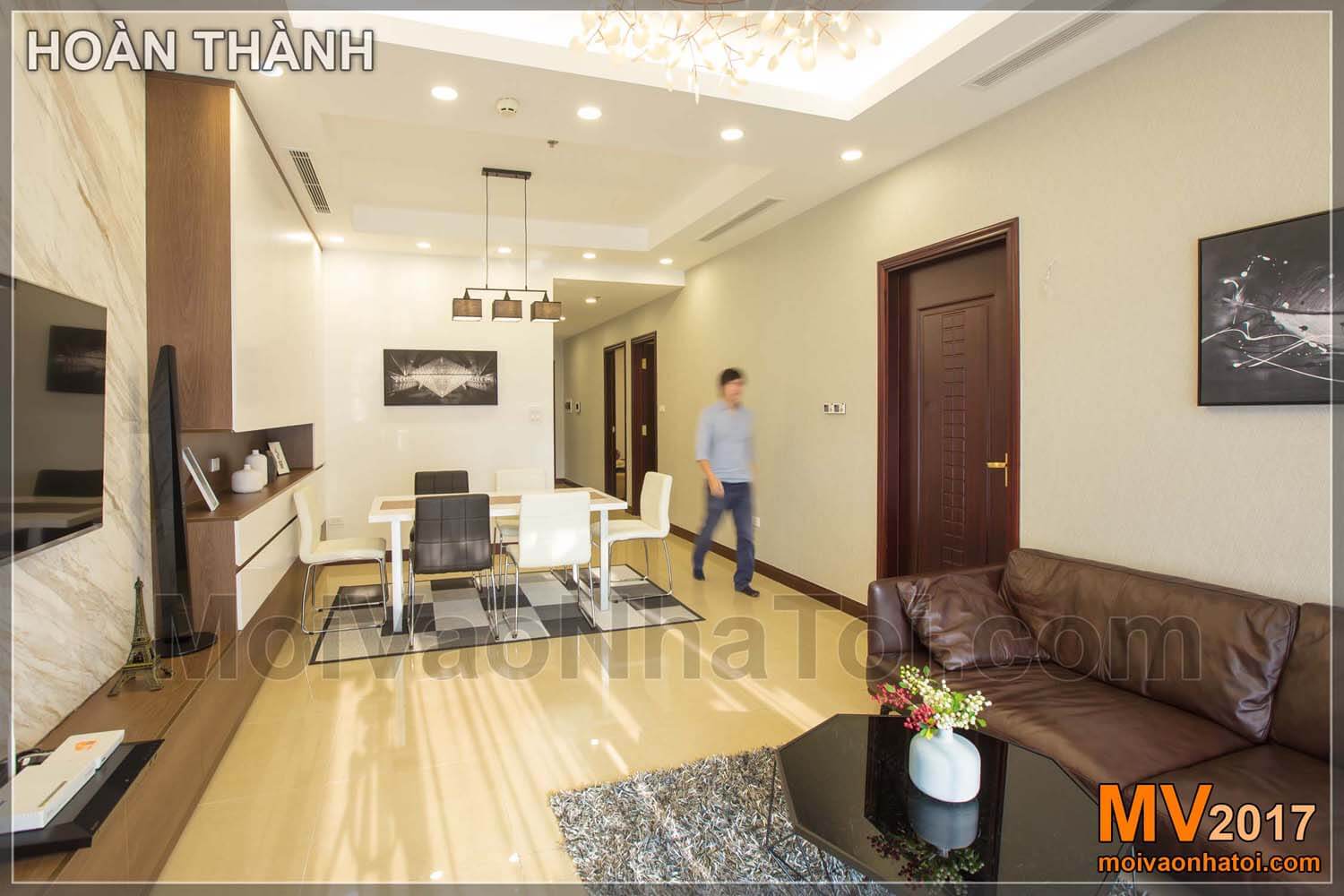
Góc nhìn từ ban công về phía bàn ăn & sảnh, ta có thể thấy không gian tại đây được trải dài rất thông thoáng, không gian MỞ hiện đang là xu hướng của các căn hộ trung – cao cấp.
Phía này chúng ta có thể thấy tủ đựng đồ và bàn ăn. Bàn ăn được bố trí ở vị trí trung tâm, với bên cạnh là hệ tủ nhiều tiện ích. Chiếc tủ được thiết kế toàn bộ bằng cánh kín, chỉ để lộ ra các đồ vật mang tính chất trang trí.
Chi tiết THIẾT KẾ các đồ NỘI THẤT CĂN HỘ CHUNG CƯ ROYAL CITY:
Toàn bộ đồ gỗ nội thất trong c ăn hộ chung cư Royal City được thiết kế thi công bằng gỗ Công Nghiệp An Cường – lõi MDF xanh chống ẩm bề mặt phủ Melamine. Phối màu trắng – nâu tạo ra sự tương phản nhất định, tôn lên nét đẹp trong từng góc cạnh của đồ gỗ. Với thiết kế rất phẳng phiu, không có tay nắm làm người sử dụng có cảm giác rất “vô cực”, tối giản chi tiết nhưng tối đa về thẩm mỹ cũng là tiêu chí được các kiến trúc sư công ty Moivaonhatoi.com đưa vào căn hộ này
Dưới đây là hình ảnh động thể hiện cấu tạo các ngăn bên trong tủ:
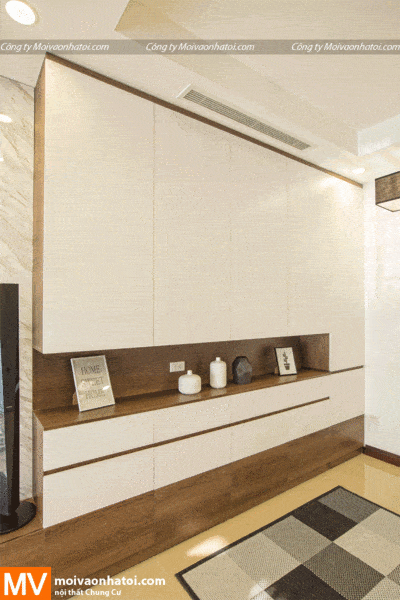
Các cánh tủ kho khi được mở ra, ta có thể thấy đồ đạc rất nhiều và lộn xộn. Điều đó thể hiện công năng hữu dụng của tủ trong việc chứa nhiều đồ và giữ cho căn hộ luôn sạch, gọn gàng và đẹp.
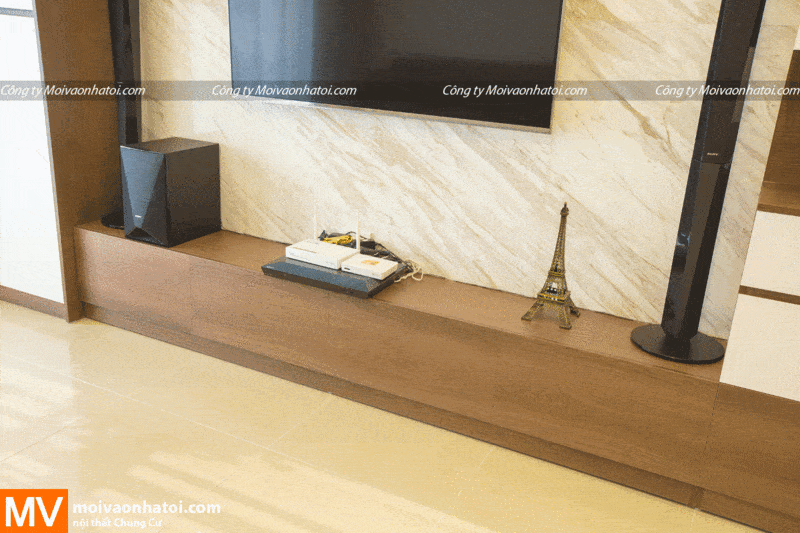
Kệ tivi được thiết kế đơn giản như 1 tấm gỗ phẳng phiu, nhưng ẩn chứa bên trong là các ngăn kéo nhiều tiện ích.Bên trên đặt hệ loa đài &bày đồ trang trí rộng rãi. Mảng tường đá trắng Hy Lạp với vân hơi có sắc nâu khiến cho kệ TV & mảng tường đá “ăn ý” đến lạ kỳ…
Các đồ gỗ nội thất được thiết kế thi công rất chi tiết trong căn hộ chung cư Royal City 100m2
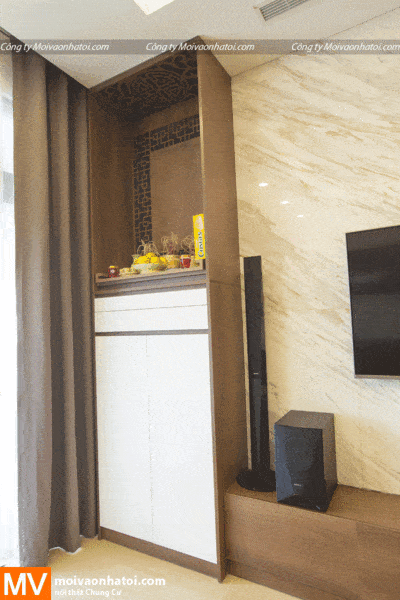
Tủ thờ luôn là là phần đặc biệt quan trọng và lưu ý khi thiết kế, làm sao vừa đảm bảo tính chất trang nghiêm, vừa đảm bảo các thông số kỹ thuật theo chuẩn Lỗ ban phong thủy , lại vừa tiện dụng & thẩm mỹ. Lời giải của kiến trúc sư đó là tận dụng các ngăn dưới để chứa đồ thờ cúng, giữa kệ thờ & ngăn chứa đồ sẽ là hệ đợt gỗ dạng ngăn kéo – có thể kéo ra khi bày thêm đồ cúng & đẩy vào cho gọn vào các ngày thường…
Toàn bộ tủ được thiết kế cánh phẳng, không tay nắm rất hiện đại, nhưng cũng pha thêm các gờ uốn cong, nền cắt CNC hoài cổ.
Có thể nói, đây là chiếc bàn thờ vừa đẹp về thẩm mỹ, tối ưu công năng và hợp phong thủy mà mua sẵn bên ngoài không thể tìm thấy được.
2/ SẢNH:
Nhắc đến căn hộ chung cư mà không nhắc đến Sảnh là thiếu sót… Tại đây sảnh căn hộ chung cư Royal City tuy hẹp nhưng vẫn chừa ra 1 chỗ cho chiếc tủ giày – thứ vốn không thể thiếu của căn hộ chung cư, nó chứa đựng toàn bộ giày dép của các thành viên trong gia đình. Nhưng làm sao vừa chứa được nhiều mà vẫn đảm bảo thẩm mỹ? Đây sẽ là 1 mẫu tủ giày đẹp để bạn có thể tham khảo thiết kế cho ngôi nhà tương lai của mình nhé!
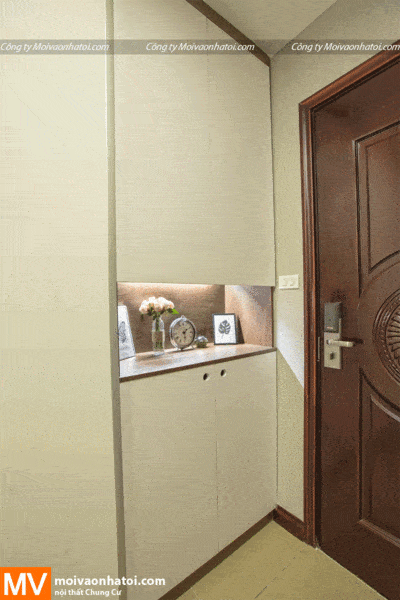
Chiếc tủ giày với thiết kế cao sát trần, được chia làm 2 phần & để thoáng ở giữa để “làm mềm” cho chiếc tủ giày. Phần tủ dưới với tay nắm là kiểu ĐỤC LỖ tròn, người sử dụng vừa có thể móc ngón tay để mở và chức năng của chiếc lỗ còn là để THOÁT MÙI cho ngăn tủ, tạo sự thông thoáng cần thiết cho tủ giày
Phần giữa tủ được để thoáng, gắn đèn Led chiếu sáng, tạo điểm nhấn, thu hút người nhìn. Tại đây gia chủ bày đồ trang trí, tạo vẻ đẹp chào đón khách ngay từ sảnh cho căn hộ
Phần trên là 2 cánh mở, ở đó có thể chứa những thứ như : ô che mưa, áo mưa, áo khoác, mũ bảo biểm, các đồ vặt ít dùng,…
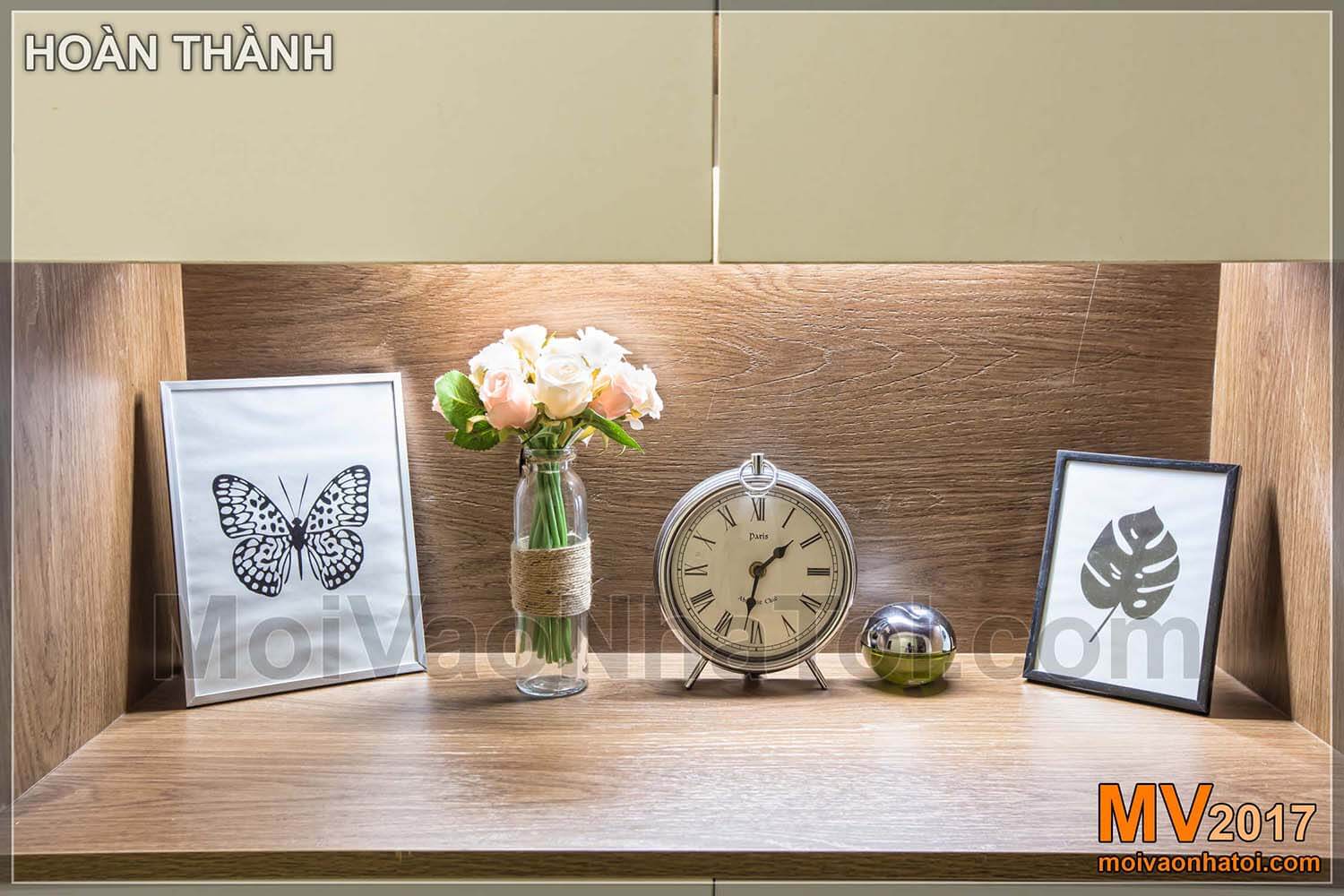
Tại khoảng trang trí giữa tủ, chủ nhân có thể trang trí theo cách riêng, thể hiện cả tính của mình. Góc cá nhân đó, cũng chính là thứ làm gia chủ thêm gần gũi và yêu căn hộ của mình.
B/PHÒNG NGỦ MASTER:
Sau phòng khách là phòng ngủ master của gia chủ.
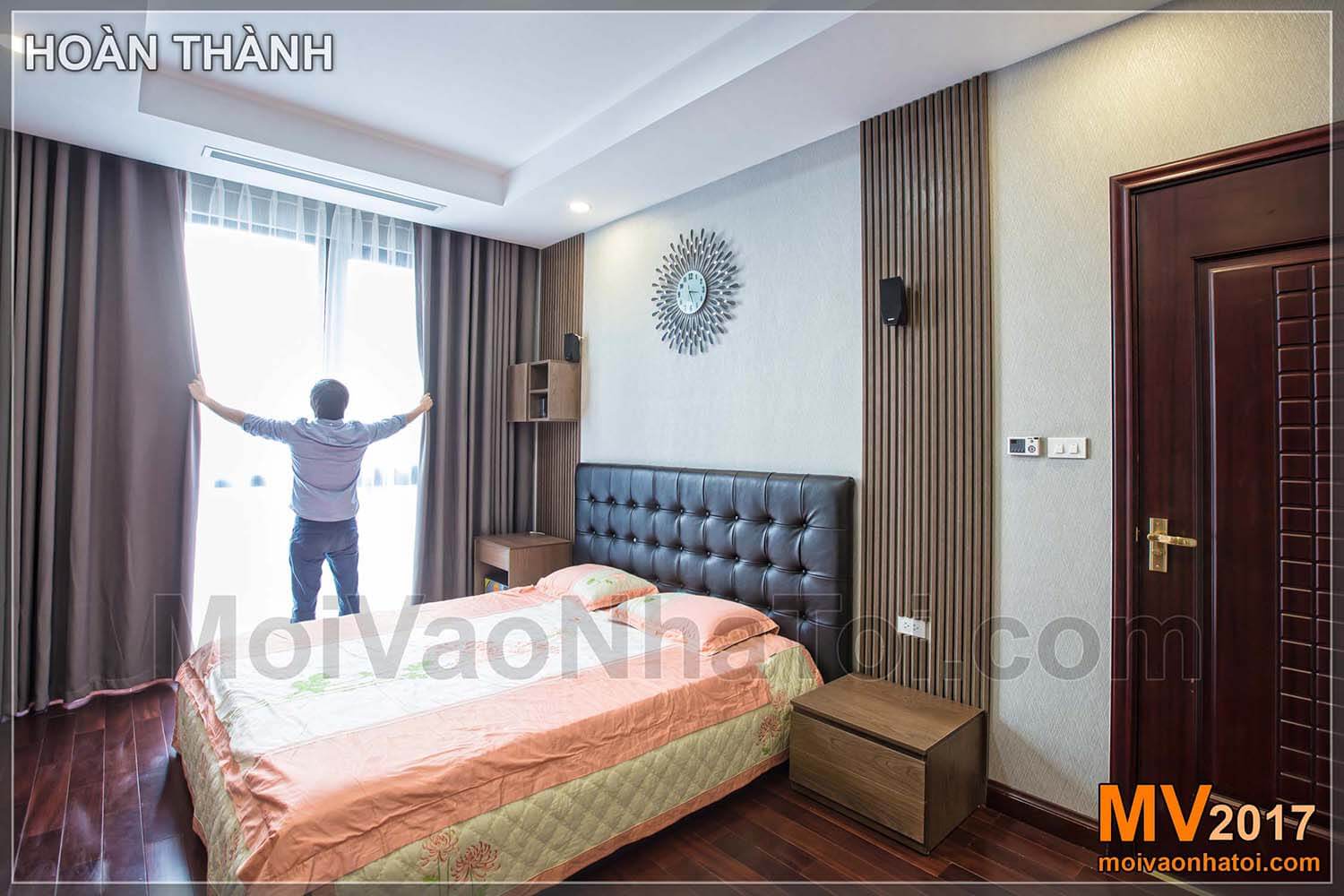
Phòng ngủ Master được thiết kế hơi hướng cổ điển & mang đến 1 chút khác biệt so với phong cách của phòng khách. Do sàn gỗ phòng master vốn là sàn gỗ hiện trạng có màu nâu tối, cùng với bộ của thông phòng và phào chân tường có màu nâu đậm sơn bóng, và bài toán của gia chủ đưa ra là Không cải tạo sàn – cửa – phào nhưng vẫn đảm bảo đồ đạc thêm vào sẽ phải tương đồng & hợp lý với những gì đã có.
Tường đầu giường được dán bằng giấy dán tường Hàn Quốc với họa tiết vân chìm chéo 3D & màu ghi sáng, ốp gỗ sọc 2 bên giường tuy rất đơn giản nhưng tạo cảm giác mới lạ và nhấn mạnh cho mảng đầu giường. Chiếc giường với đầu giường bọc đệm màu đen đính khuy mang nét sang trọng và đẳng cấp.
Hãy so sánh 3D và thực tế để thấy MV luôn thiết kế thi công chuẩn xác và đẹp hơn cả 3D.
Nếu các bạn có nhu cầu thiết kế thi công chung cư, căn hộ, biệt thự NHANH, CHẤT LƯỢNG, CHI PHÍ HỢP LÝ, hãy liên hệ với chúng tôi: Công ty Xây dựng MV
Điện thoại: 0908.66.88.10
Website:
https://moivaonhatoi.com
Hiện trạng và phối cảnh phòng ngủ Master:
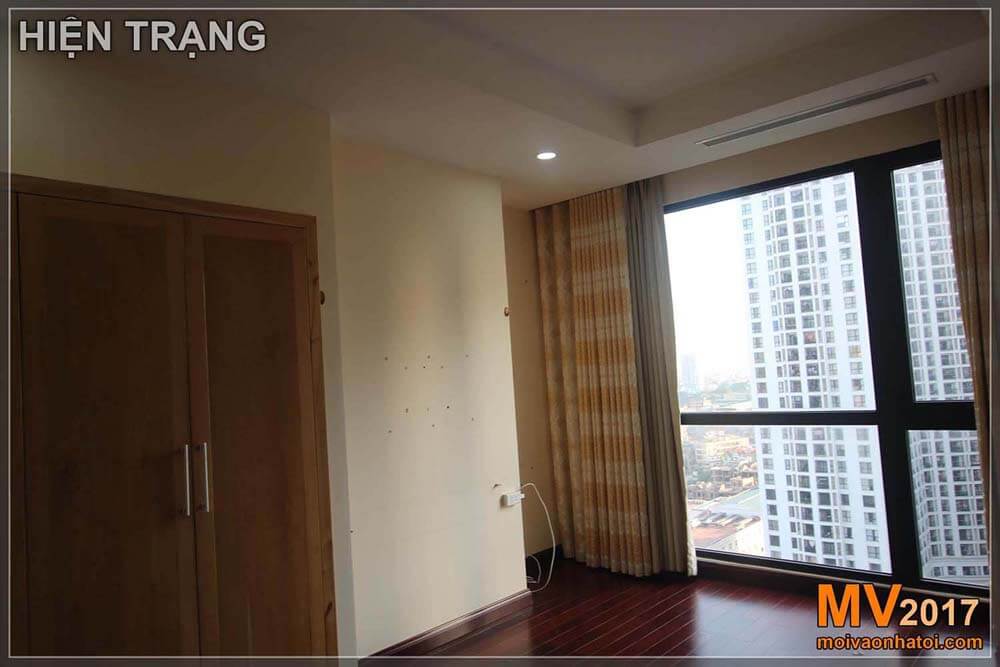
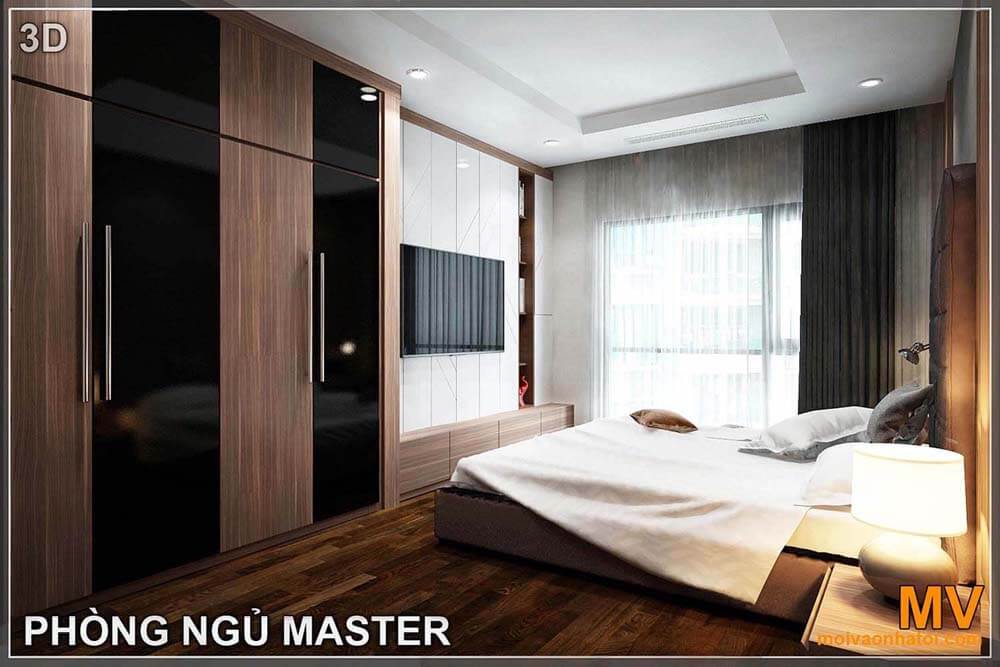
Từ ảnh chụp căn hộ chung cư Royal City hiện trạng đến bản vẽ thiết kế 3D đã là sự thay đổi đến lạ kì, nhưng tất cả vẫn phải phụ thuộc vào tay nghề, khả năng thi công nội thất thực tế.
Phòng ngủ Master Khi hoàn thiện:
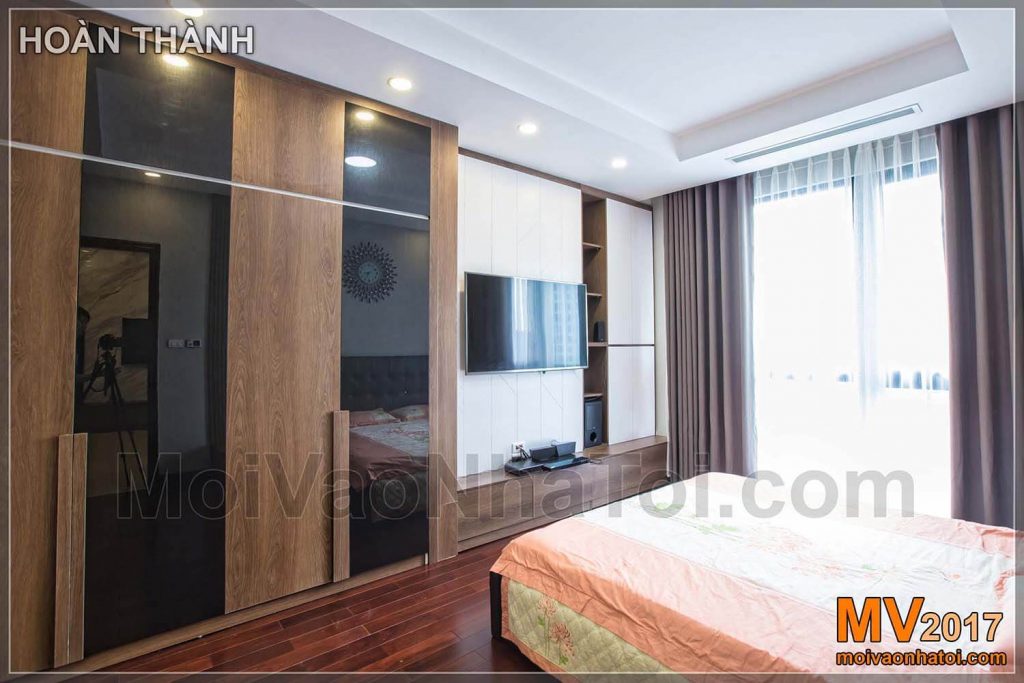
Nhìn vào ảnh 3D Phối Cảnh & Ảnh chụp Hoàn Thiện có thể chúng ta sẽ nhầm lẫn nếu không nói rõ, các kiến trúc sư đã rất cố gắng hiện thực hóa ý tưởng theo sát thiết kế ban đầu nên khi Hoàn thiện có thể thấy thực tế Không khác gì ảnh vẽ 3D…
Cũng giống như phòng khách, kệ tivi và tủ quần áo được thiết kế liền thành 1 hệ với nhau để không chiếm quá nhiều diện tích của căn phòng. Tủ quần áo sử dụng gỗ Công Nghiệp Melamine tạo các cánh phẳng không gờ phào, đến cả tay nắm mở tủ cũng được làm bằng gỗ đồng bộ thành những đường kẻ rất cá tính. Hai tấm cánh tủ màu đen bóng được kết hợp vào là tấm Acrylic – một chất liệu rất đẹp và sang trọng khi được phối hợp đúng cách.
Tiếp theo của tủ quần áo là mảng tường được ốp gỗ với các đường kẻ trang trí với tone màu trắng là chủ đạo, kết hợp khối màu nâu của kệ TV tạo cảm giác vững chãi
Căn hộ chung cư Royal City được các kiến trúc sư MV thiết kế và thi công kĩ từng chi tiết nội thất, hi vọng, gia chủ sẽ luôn cảm thấy thư giãn, thoải mái và hài lòng mỗi tối trở về nhà.
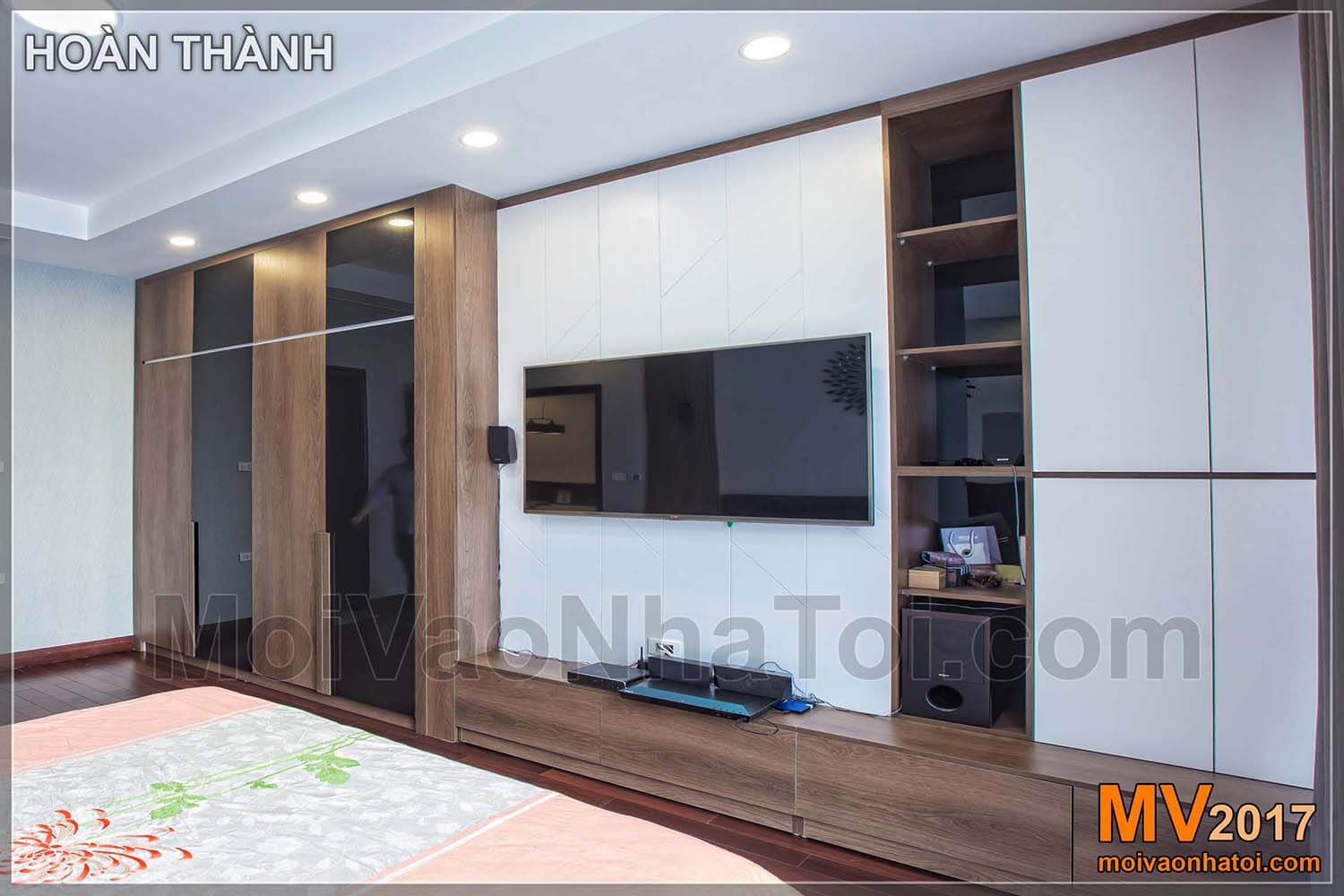
Nếu chỉ nhìn hình ảnh hoàn thiện này, các bạn sẽ chưa hiểu hết ngay vẻ đẹp đằng sau của nó. Thực tế căn hộ chung cư Royal City trước khi thiết kế thi công nội thất, đây là 1 mảng tường rất lồi lõm nhiều góc cạnh, phía sau vách TV là cột bê tông, và bên cạnh đó là 1 khoảng lõm, nhưng sau khi được các KTS MV xử lý, chúng lại trở nên đồng phẳng, ăn nhập và rất đẹp, như thể các góc cạnh đó chưa từng tồn tại.
Đây là mảng tường lồi lõm đã được thiết kế thành hệ tủ trang trí rất đẹp:
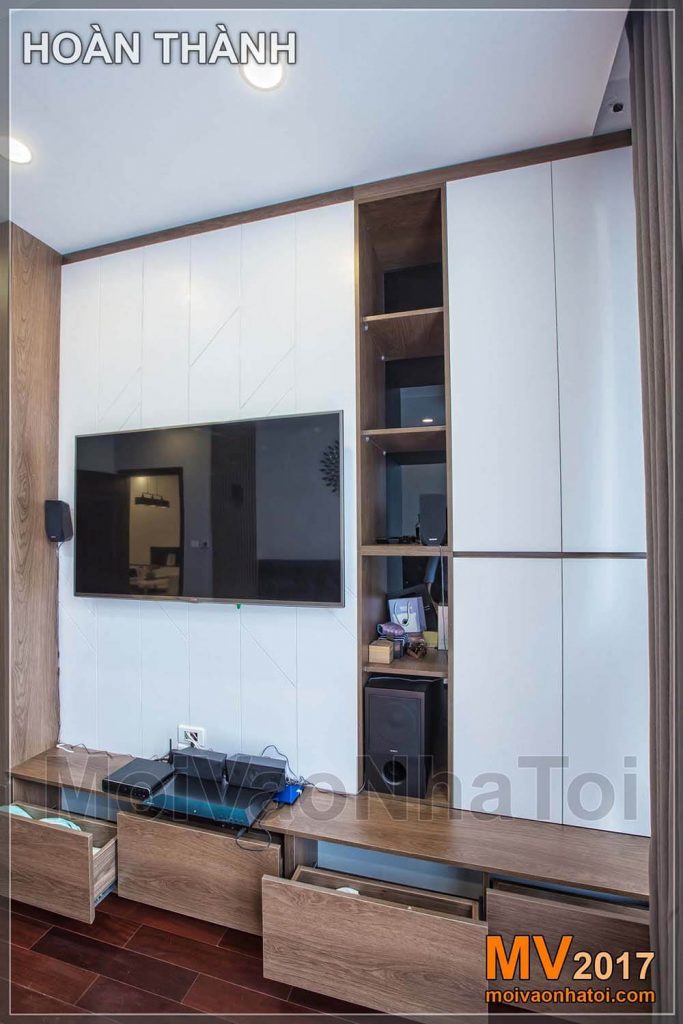
Bên trong các hệ tủ cánh phẳng này cũng là nơi chứa rất nhiều vật dụng, khiến căn hộ gọn gàng hơn:
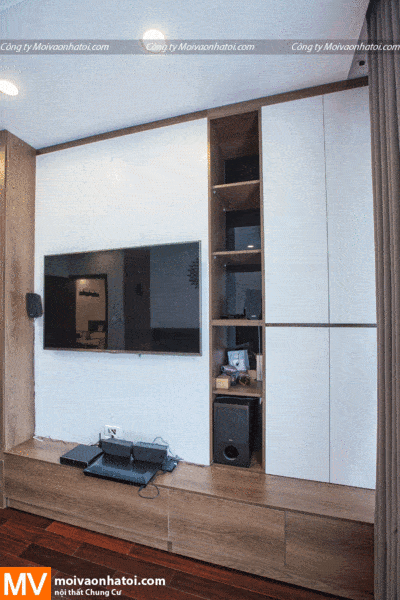
Bên dưới là rất nhiều ngăn kéo và hốc tủ giúp chủ nhà để đồ thoải mái
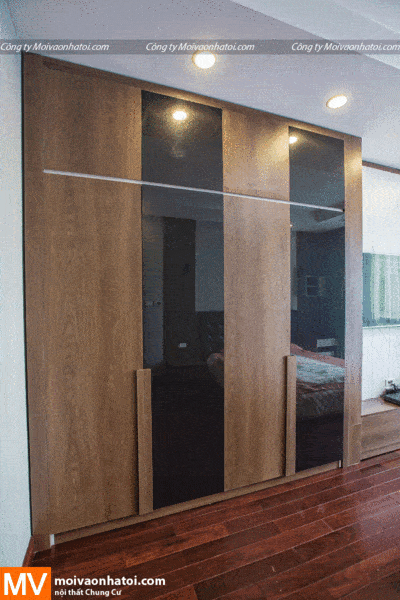
Tủ quần áo cánh gỗ Melamine An Cường kết hợp Acrylic bóng gương màu đen, tạo chiều sâu cho không gian phòng… Thiết kế nội thất căn hộ chung cư Royal City 100m2
C/ PHÒNG NGỦ CON:
Phòng ngủ cho bé thực tế luôn là 1 đề tài vừa dễ mà vừa rất khó, vì các bé trưởng thành từng ngày, làm sao để thiết kế hữu dụng nhưng không lỗi mốt. Bé sẽ không bao giờ phải nói “ba mẹ ơi con không thích phòng con nữa…” Vậy các kiến trúc sư đã cùng gia chủ ngồi với nhau để đưa ra 1 phương án trung tính nhưng vẫn đảm bảo về thẩm mỹ & công năng sử dụng
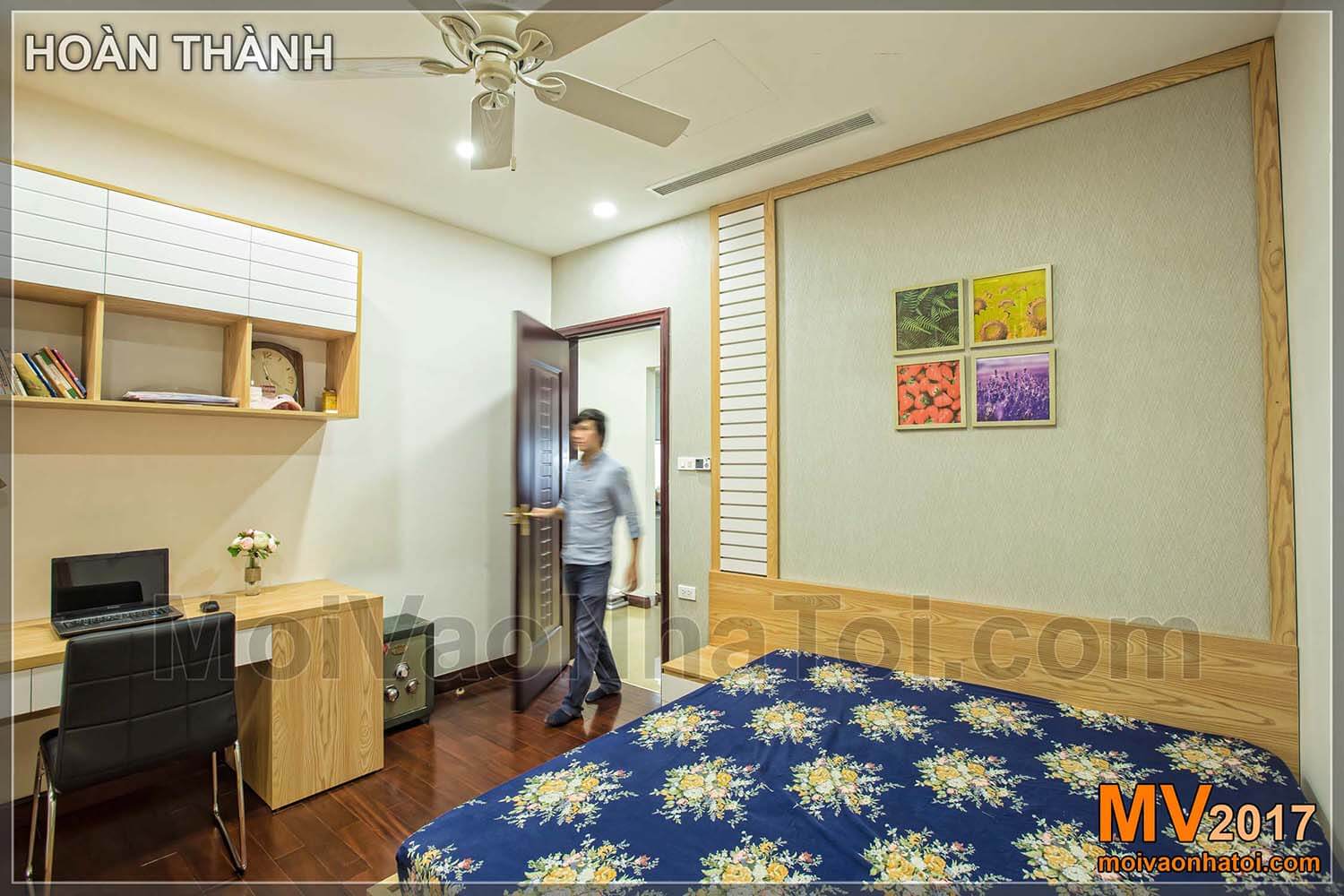
Tông màu gỗ sồi vàng tạo cảm giác ấm áp, kết hợp thêm chút màu trắng của các cánh mở đã làm tôn lên vẻ trẻ trung cho căn phòng, đầu giường dán giấy dán tường & treo tranh với những gam màu tươi sáng tuy chỉ là 1 nét chấm phá nhỏ nhưng rõ ràng là làm không gian được “trẻ hóa” rất đáng kể…
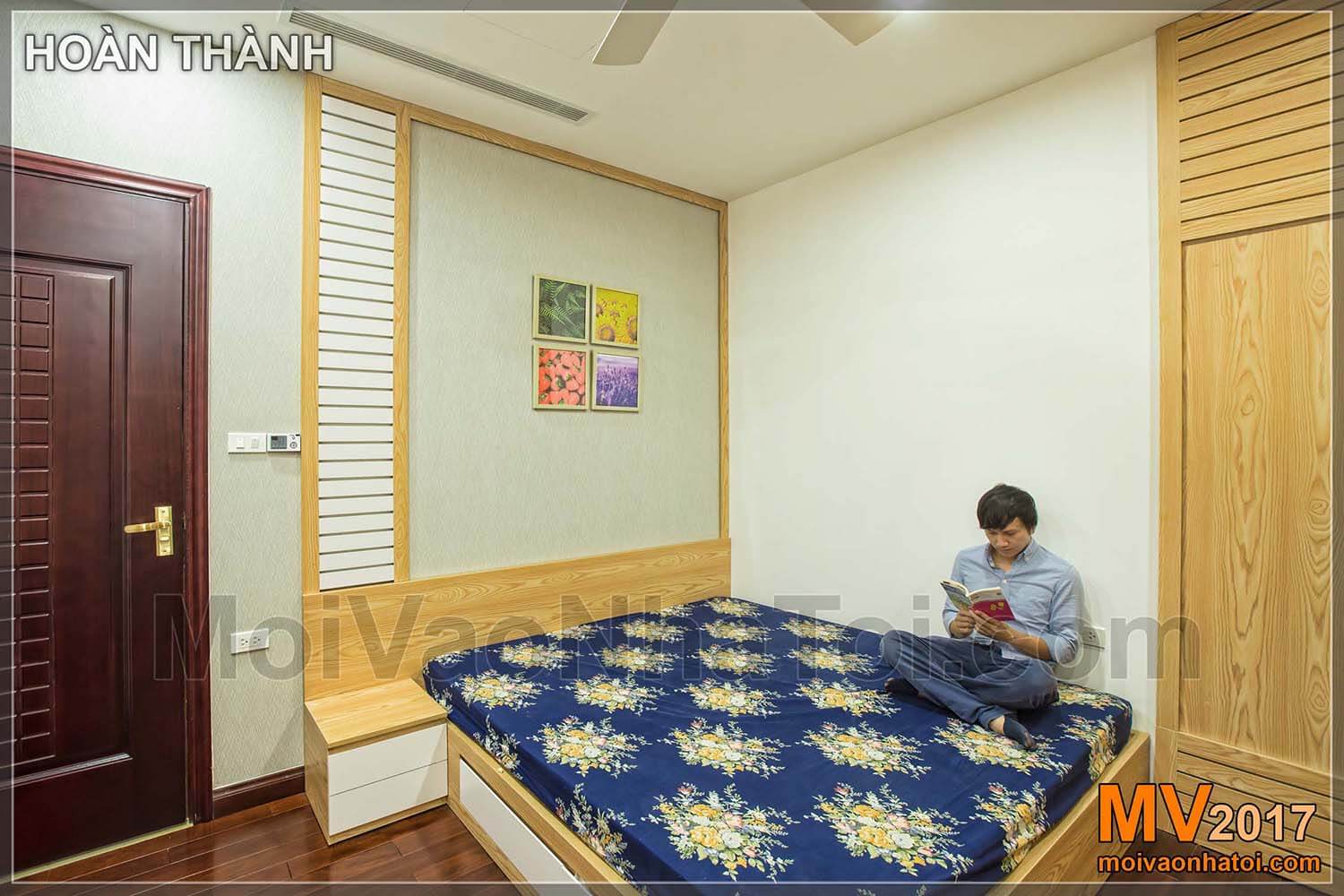
Phòng ngủ con được thiết kế với tông màu gỗ sáng phong cách, không giống với các căn phòng khác trong căn hộ. Tường phòng ngủ con cũng được sử dụng giấy dán tường Hàn Quốc chất lượng tốt. Với không gian như này thì bé sẽ yên tâm học hành & giải trí…
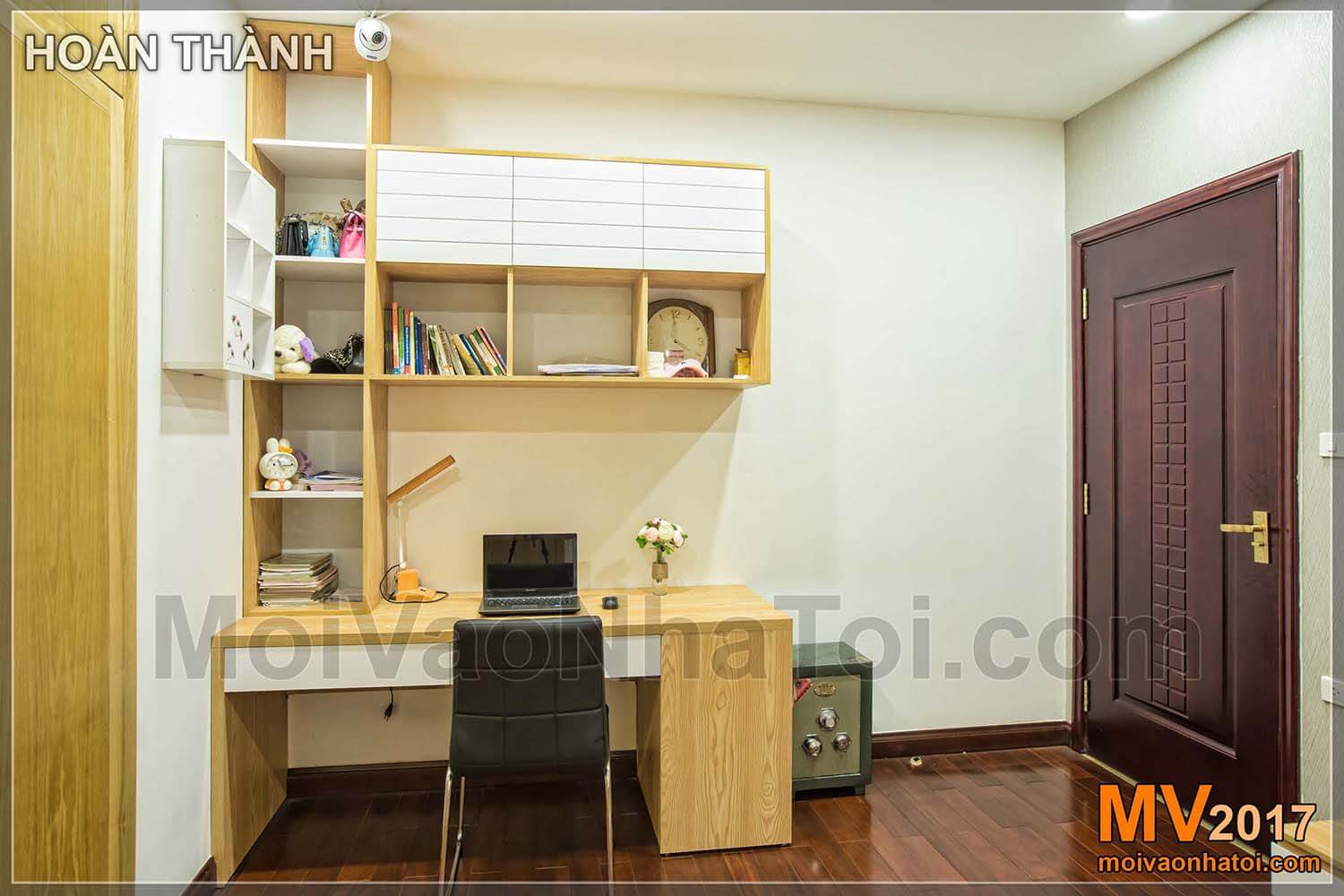
Bộ bàn học & giá sách thông minh giúp không gian học tập được tối ưu hóa đáng kể… Bàn học được bố trí gọn gàng với giá sách treo tường hợp với diện tích của căn phòng
Góc học tập của bé rất gọn gàng ngăn nắp nhờ có hệ giá sách tối ưu ngăn chưa đồ, 2 ngăn kéo dưới gầm bàn tuy mỏng nhưng cũng giúp bé cất gọn sách vở sau mỗi buổi học. Màu gỗ sồi vàng kết hợp điểm nhấn là màu trắng của cánh mở làm trường nhìn được thư giãn, không bí bức…
TỔNG CHI PHÍ THIẾT KẾ THI CÔNG NỘI THẤT CHUNG CƯ ROYAL CITY 100M2:
| TT | HẠNG MỤC THI CÔNG | CHI PHÍ THI CÔNG |
| 1 | SỬA TRẦN THẠCH CAO, SƠN BẢ, HỆ THỐNG ĐIỆN | 40tr |
| 2 | GỖ PHÒNG KHÁCH | 60tr |
| 3 | GỖ PHÒNG NGỦ MASTER | 50tr |
| 4 | ĐỒ GỖ P.NGỦ CON | 25tr |
| TỔNG CHI PHÍ THI CÔNG NỘI THẤT CHUNG CƯ ROYAL CITY | 175 triệu VNĐ |
Cảm ơn các bạn đã tham quan thiết kế nội thất chung cư Royal City 100m2 tại Hà Nội, được thiết kế và thi công bởi công ty MV – moivaonhatoi.com với chi phí rất hợp lý đem lại sự thay đổi lột xác, nâng cao giá trị sử dụng của căn hộ.Nếu các bạn có 1 căn hộ như vậy, hãy nhanh chóng liên hệ với MV để biến nó thành 1 không gian thật đẹp để các thành viên trong gia đình được hạnh phúc hơn và thoải mái hơn mỗi khi sum vầy nhé!
Hãy so sánh 3D và thực tế để thấy MV luôn thiết kế thi công chuẩn xác và đẹp hơn cả 3D.
Nếu các bạn có nhu cầu thiết kế thi công chung cư, căn hộ, biệt thự NHANH, CHẤT LƯỢNG, CHI PHÍ HỢP LÝ, hãy liên hệ với chúng tôi: Công ty Xây dựng MV
Điện thoại: 0908.66.88.10
Website:
https://moivaonhatoi.com
