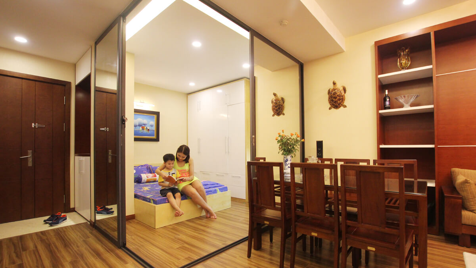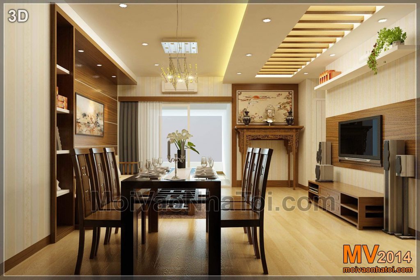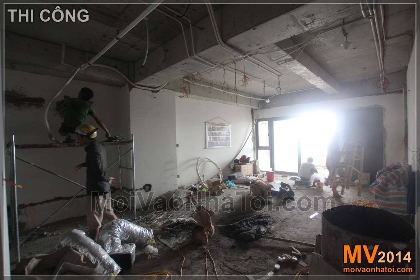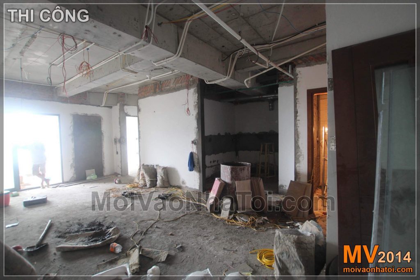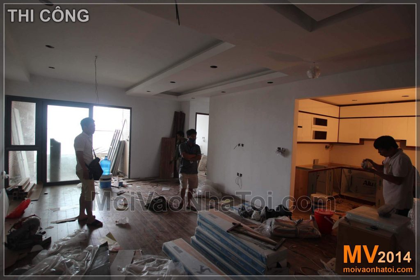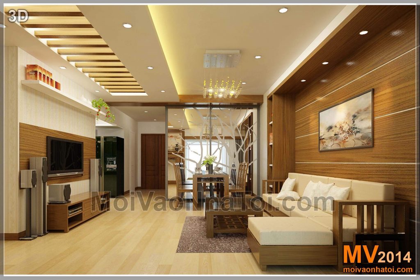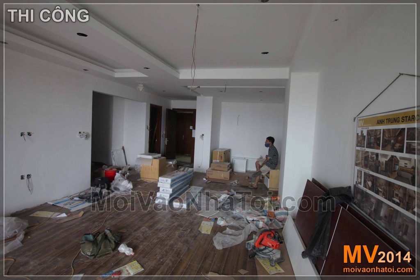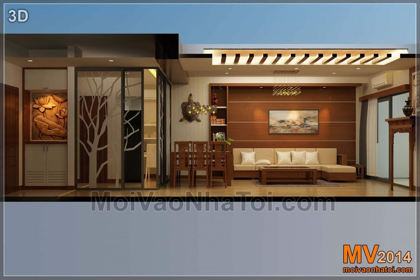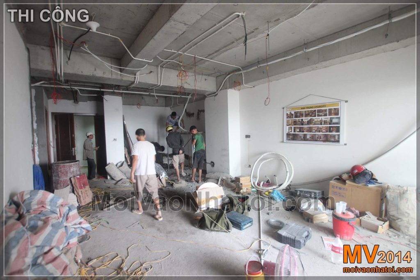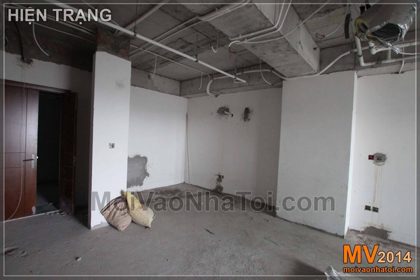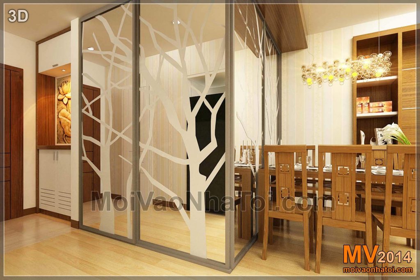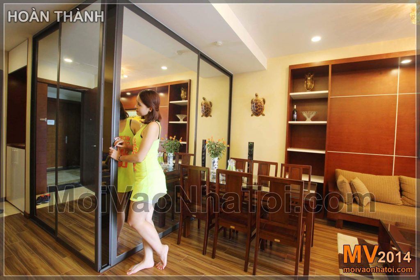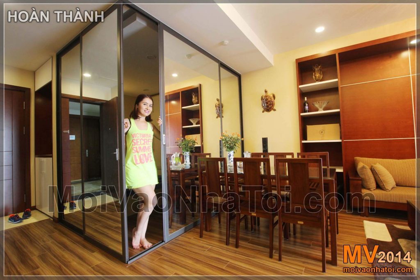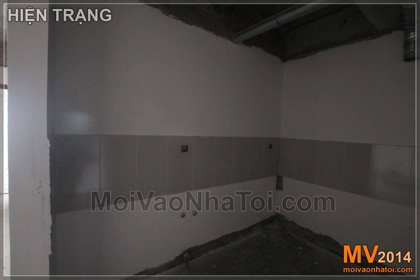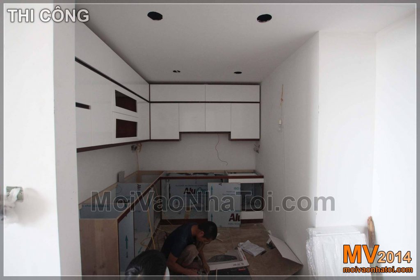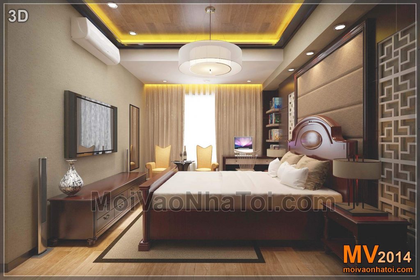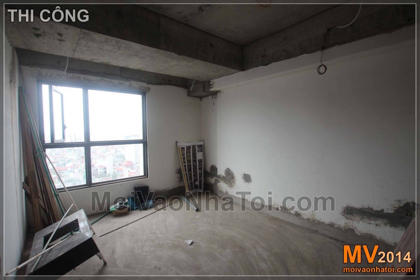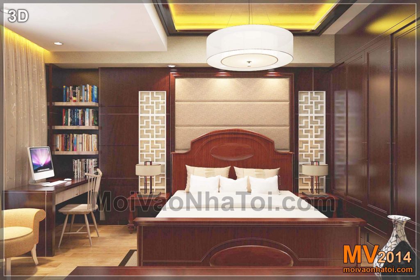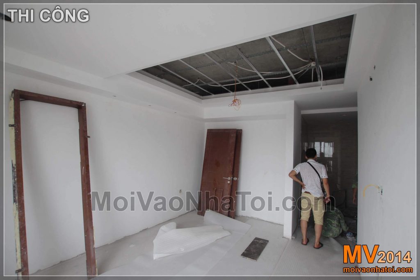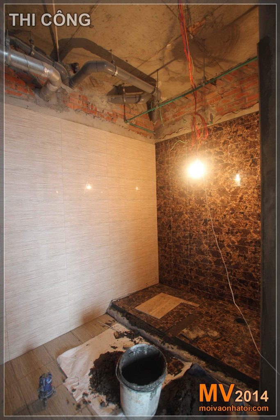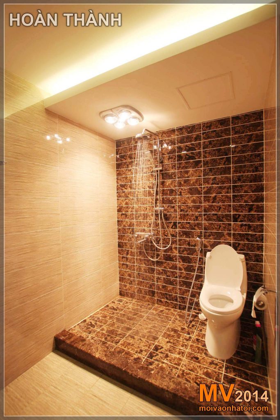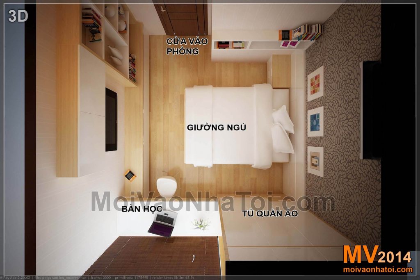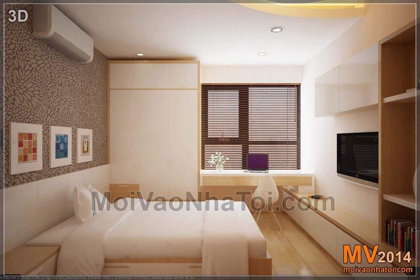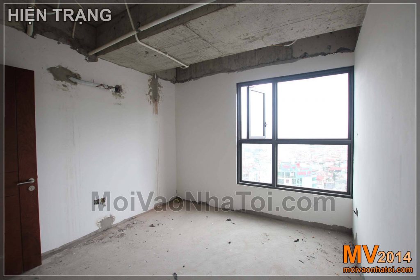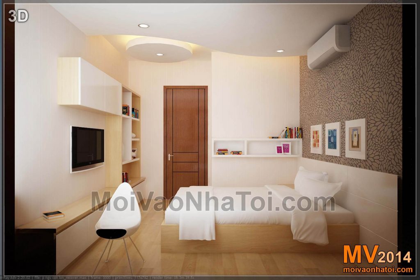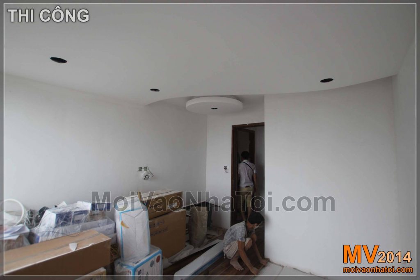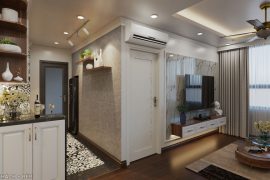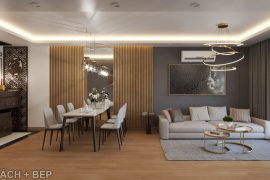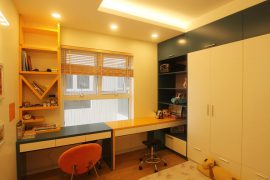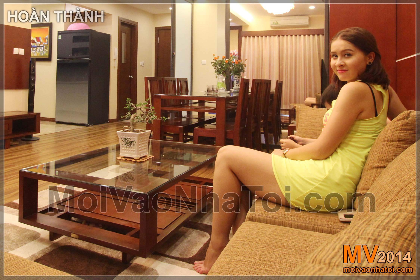
Mặt bằng căn hộ 107.1m2 thiết kế chung cư Lê Văn Lương Star City Hà Nội:
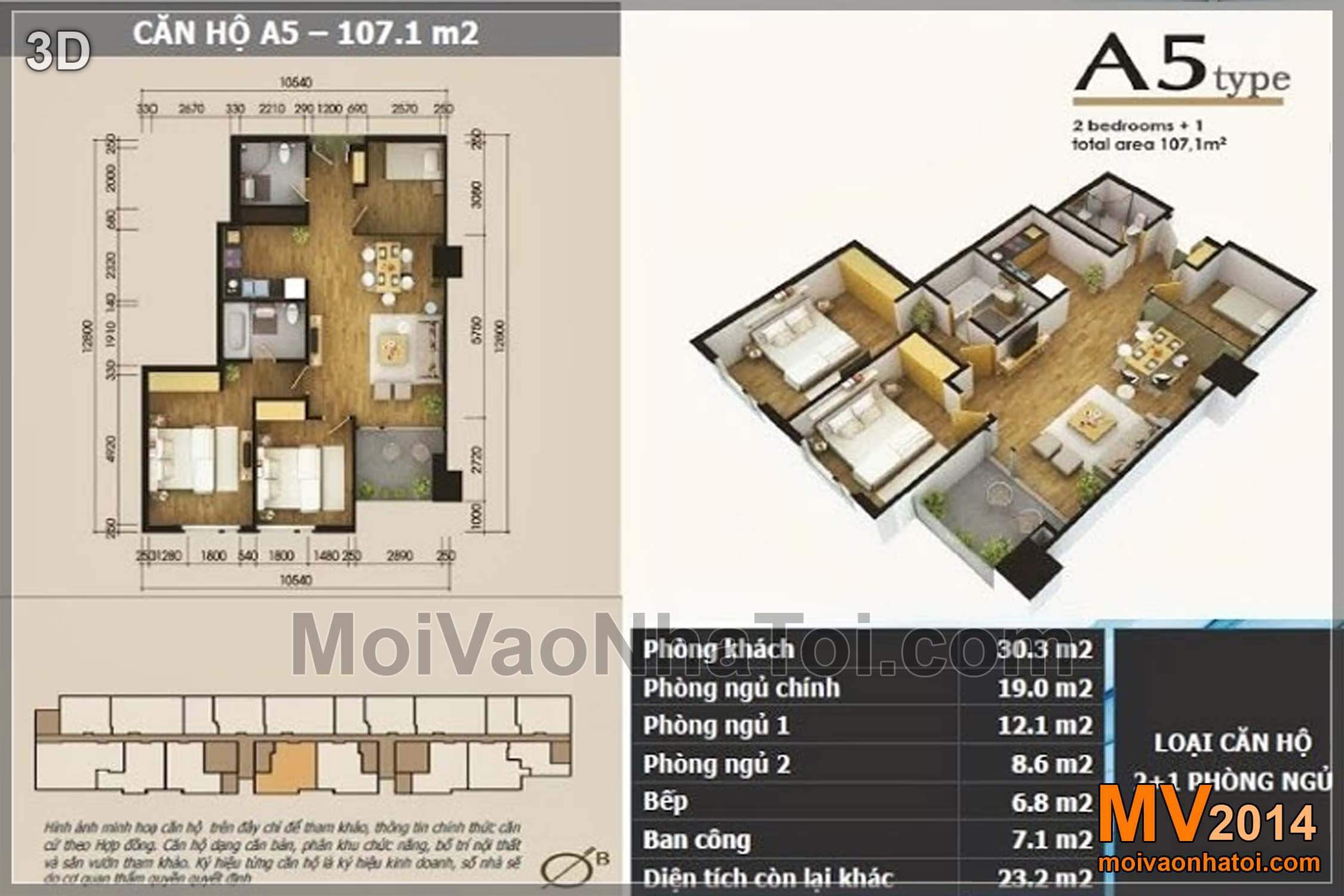
THIẾT KẾ THI CÔNG NỘI THẤT CHUNG CƯ STAR CITY , LÊ VĂN LƯƠNG, HÀ NỘI
Địa chỉ: Chung cư Star City Lê Văn Lương, Hà Nội
Diện tích: 107.1m2 – căn hộ 3 phòng ngủ
Chi phí thi công phần nội thất: 230 triệu
(Chi phí thi công phần thô: tùy điều kiện bàn giao mỗi căn hộ)
Thời gian thi công: 45 ngày
— 2014 —
***
Mặt bằng chung cư Star City thiết kế lại – Phần phòng khách và bếp:
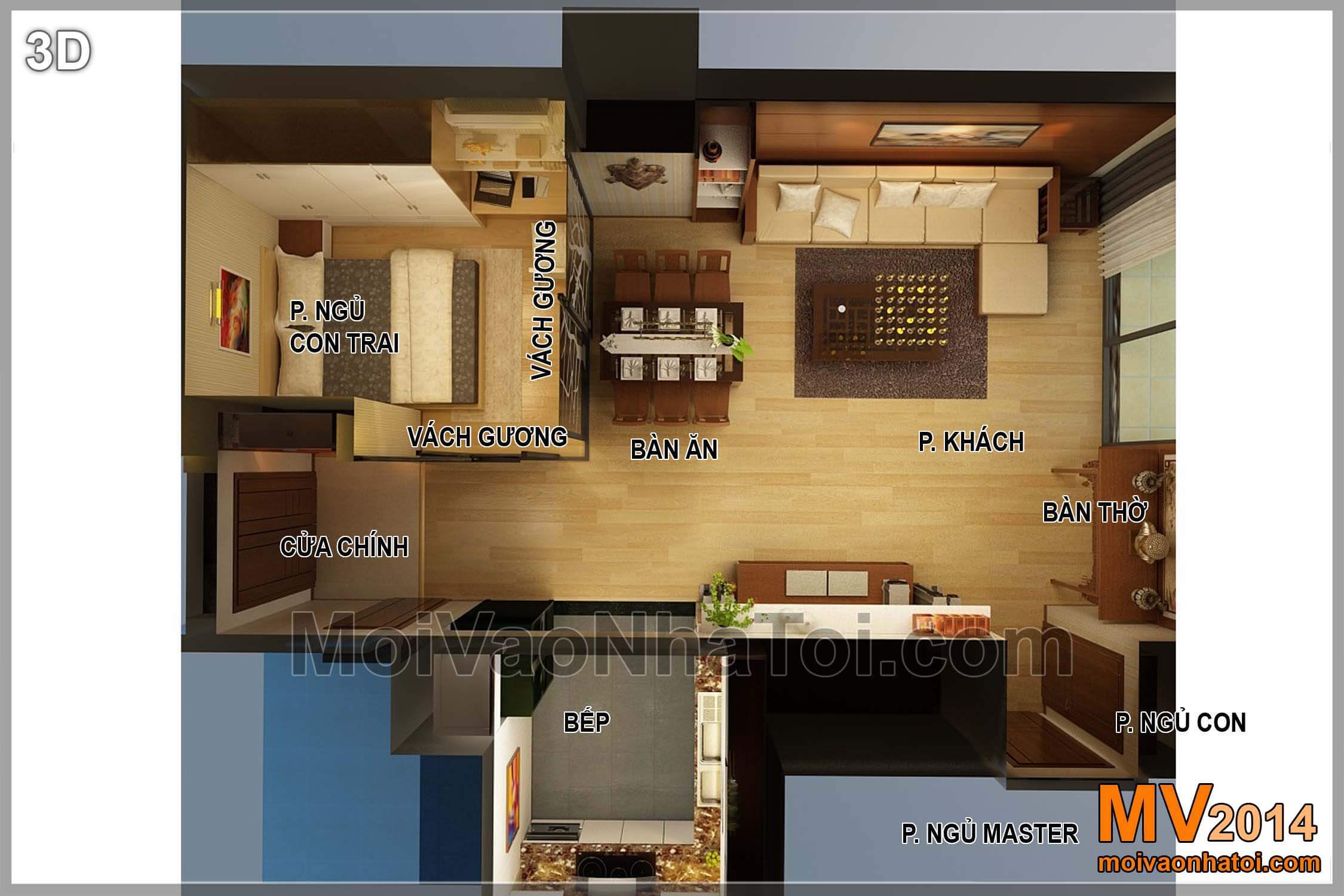
Nhìn từ trên xuống, các bạn sẽ thấy được cái nhìn tổng quan nhất của căn hộ. Đi thẳng từ cửa vào là phòng khách và phòng ăn, tiếp đến là ban công. Bên trái của vào là phòng ngủ và bên phải là bếp nấu ăn.
Nếu các bạn quan sát kĩ, sẽ thấy cửa vào 2 phòng ngủ được thay đổi vị trí để tạo không gian thờ cúng. Nhờ đó mà căn hộ này có thể đặt được cả 1 ban thờ lớn , chứ không như các thiết kế nội thất chung cư khác là chỉ đặt bàn thờ treo tường.
Căn hộ chung cư được thiết kế phong cách cách hiện đại, hài hòa, hợp lý và vẫn đảm bảo được dây chuyền chức năng cho một căn hộ.Phòng khách – phòng bếp – phòng ăn .
Nhìn trên ảnh 3D sẽ thấy được phần cửa vào của căn hộ và khu bếp nấu, thay vì lát gỗ và trải thảm thì chúng tôi lát đá granite. Làm cho căn hộ có sự tách biệt giữa những khu vực chức năng trong căn hộ và thuận tiện cho sử dụng.
Phối cảnh 3D và Quá trình thi công – Góc nhìn khi bắt đầu bước vào nhà:
Với thiết kế 3D và ảnh chụp thực tế, các bạn sẽ có cái nhìn tổng quan và chân thực nhất của phòng ăn, phòng khách. Điều mà chúng tôi tâm đắc nhất là cả phòng khách và phòng ăn đều có thể nhìn ra dược không gian bên ngoài.
Diện tích có nhỏ và hẹp nhưng vẫn có thể bố trí được phòng khách và ăn, tuy là gần nhau nhưng vẫn có sự cách biệt cần thiết. Sự tách biệt đã được chúng tôi thể thực hiện bằng tủ để đồ bàn ăn và khu vực tường sau lưng ghế sofa được ốp gỗ.
Nội thất phòng khách căn hộ khi hoàn thành:
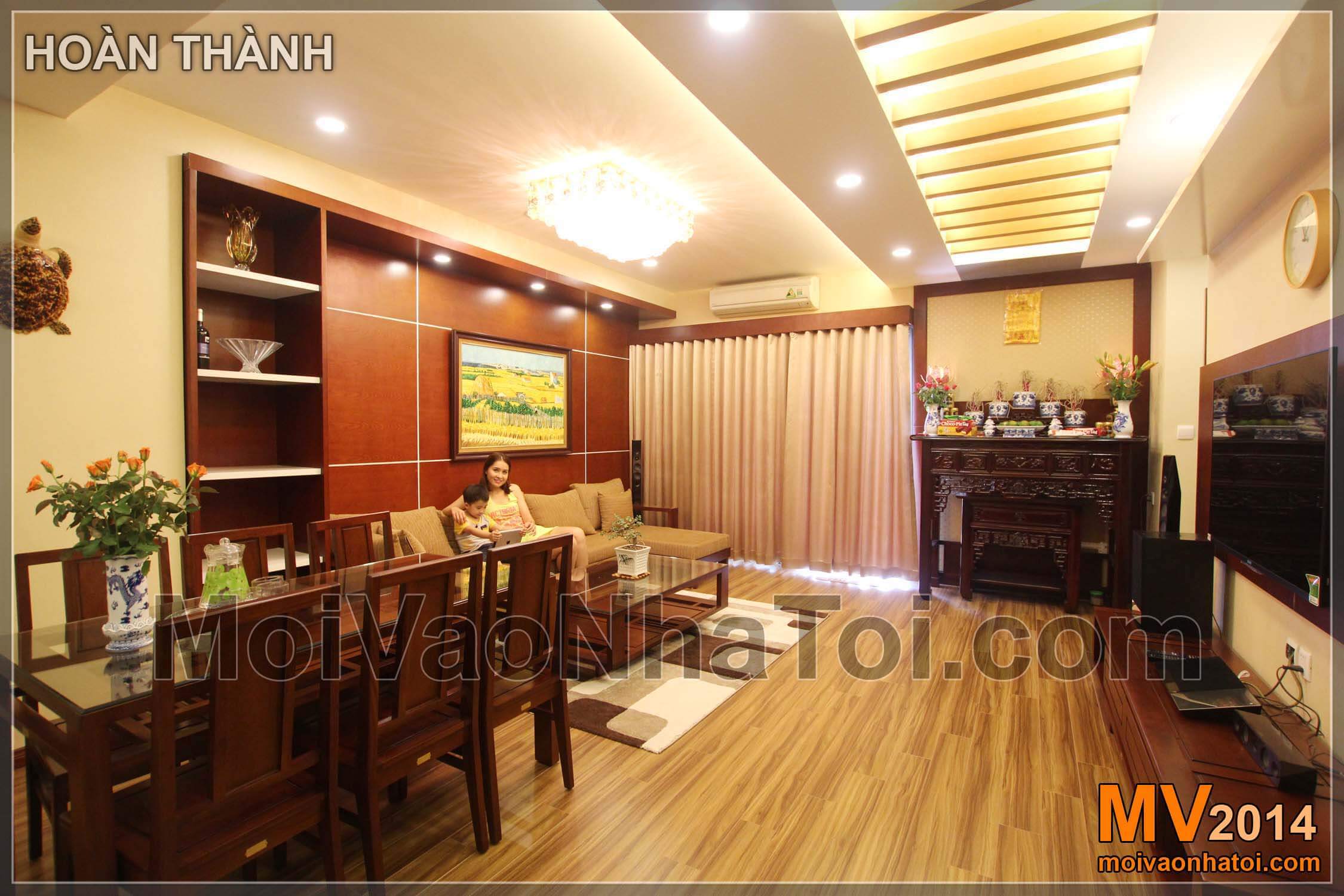
Phòng khách và phòng ăn của căn hộ chung cư Star City Lê Văn Lương này sử dụng bàn ghế gỗ tự nhiên, theo phong cách đồ gỗ cổ điển Á Đông, nhưng hướng theo đường nét hiện đại.
Đồ gỗ tự nhiên màu cánh gián này dễ dàng kết hợp với bàn thờ hơn các đồ gỗ hiện đại sáng màu, khiến bàn thờ đặt ở vị trí trung tâm trở nên hợp lý, không bị lệch về phong cách.
Quá trình thi công từ phần thô đến tinh:
Ảnh bên trái là căn hộ đang trong quá trình thi công phần điện đi chìm tường, điện trên trần.
Ảnh bên phải là khi đã hoàn thiện trần thạch cao, sơn lót tường, đang trong quá trình thi công lắp đặt sàn gỗ và các đồ gỗ nội thất.
Nội thất căn hộ chung cư Star City khi hoàn thành:
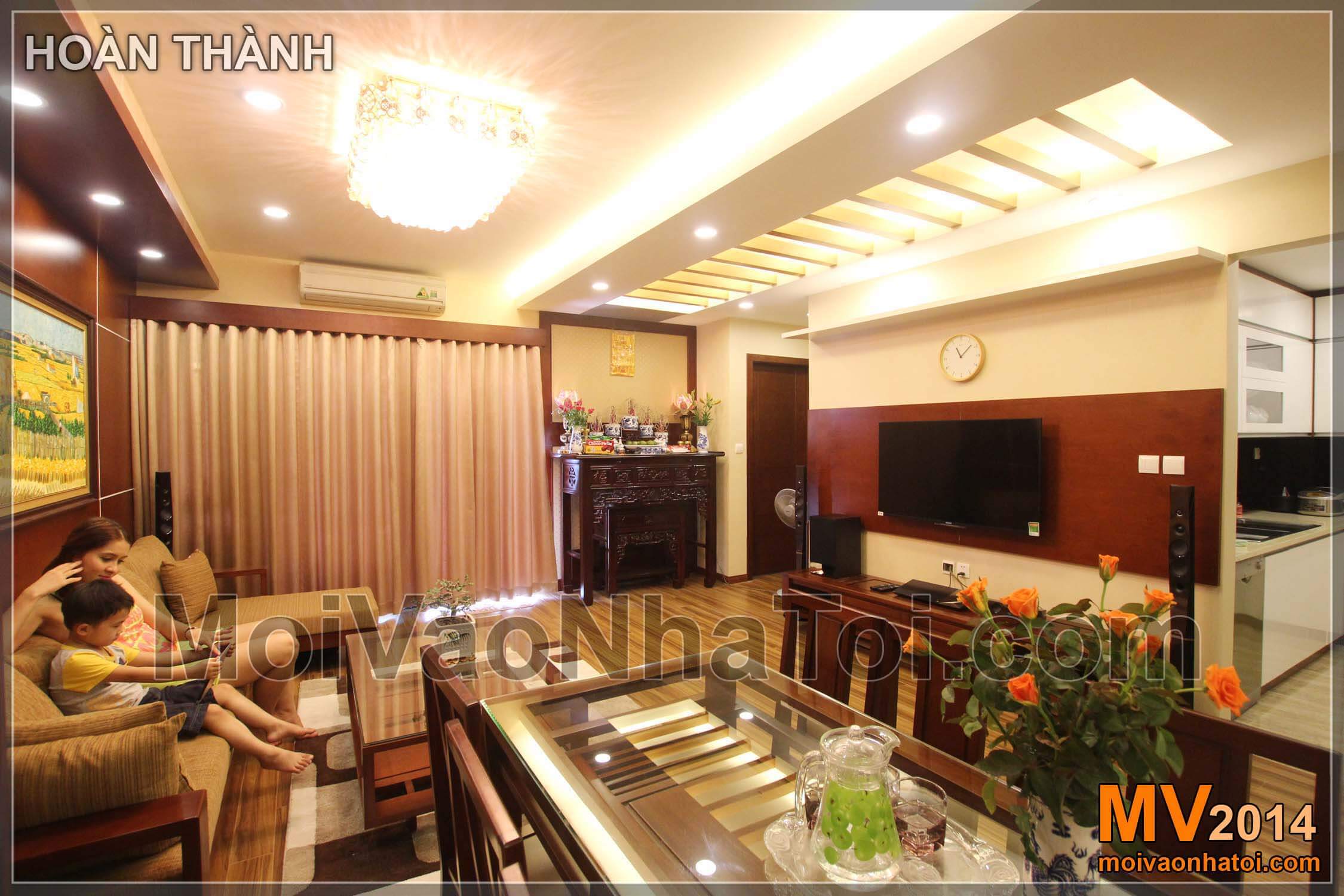
Xung quanh các mảng tường, mảng trần được bổ xung thêm nhiều đồ gỗ ốp để tạo nên phong cách Á Đông đồng bộ, đồng thời cũng có công năng sử dụng, như: nan gỗ trên trần, viền gỗ quanh bàn thờ, hộp gỗ che suốt rèm, mảng vách TV, mảng ốp gỗ lưng salon.
Góc nhìn theo hướng từ ban công vào trong nhà – Phối cảnh 3D và Quá trình lắp đặt đồ gỗ nội thất:
Đứng từ ban công nhìn về phòng khách mọi người sẽ thấy được một không gian hoàn toàn mới lạ với tấm tường kính (ngăn phòng ngủ con) tạo chiều sâu và tò mò cho người xem (như đang đứng trước 1 hành lang sâu hút nhiều ánh đèn).
Hệ trần giả với những nan được ốp gỗ làm cho không gian them phần sinh động và cá tính của phòng khách
Phòng khách được thiết kế theo phong cách hiện đại mà vẫn tạo nên sự ấm cúng nhờ vào 2 mảng gỗ ốp tường. Tuy là 2 mảng tường đối điện nhưng ko hề có sự tách biệt nhờ vào việc ốp gỗ hệ dầm ngang của căn hộ.
Phòng khách khi hoàn thành chung cư star city
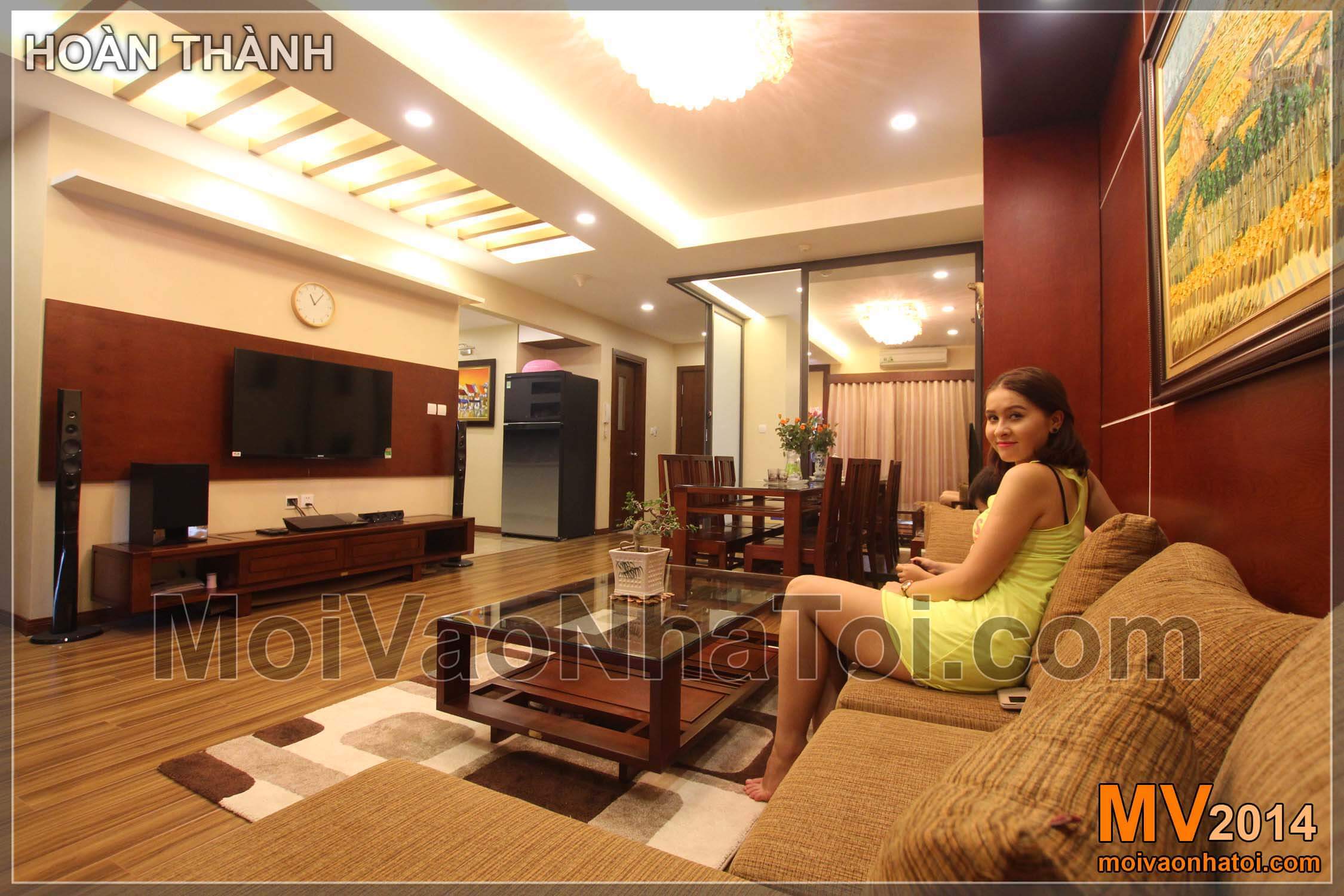
Nội thất căn hộ chung cư này sử dụng ánh sáng vàng ấm, khiến mắt có cảm giác dễ chịu, đồng thời tôn lên vẻ đẹp của các đồ đạc nội thất, giúp chủ nhân dễ dàng khoe căn nhà đẹp của mình với bạn bè ghé thăm.
Thiết kế phòng khách và Quá trình thi công phần nề và điện đi chìm chung cư star city
Ở hình ảnh bên phải, là quá trình thi công phần nề và điện đi chìm. Trên bức tường là bảng pa-nô treo toàn bộ hình ảnh 3D căn hộ, giúp thợ thi công xem và nắm bắt ý tưởng thiết kế dễ dàng hơn
Ảnh chụp hoàn thành cũng giống hệt như thiết kế chung cư star city:
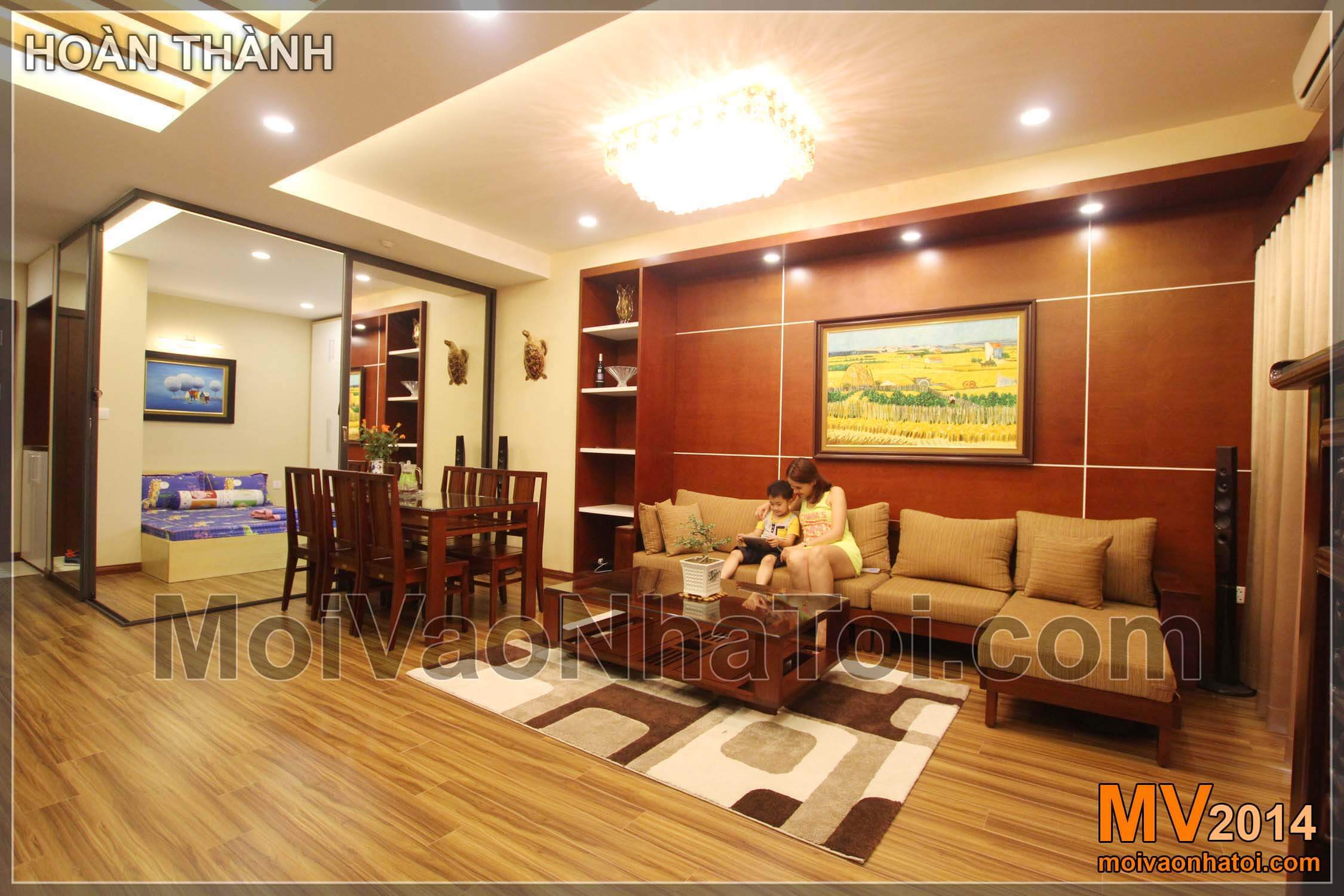
Nắm bắt được mong muốn của chủ nhà, kiến trúc sư moivaonhatoi.com đã tạo ra một không gian hiện đại, sang trọng với mảng tường điểm nhấn ốp gỗ. Không chỉ có tác dụng trang trí, mảng tường còn có chức năng phân chia không gian rõ ràng giữa phòng ăn và phòng khách. Đồng thời, khiến chủ nhân và khách tới thăm khi ngồi trên bộ sofa này sẽ có cảm giác được trân trọng hơn, khi ngồi lọt trong 1 không gian background điểm nhấn.
Góc cơi nới thêm phòng ngủ con – Hiện trạng bàn giao căn hộ và Thiết kế 3D:
Mặt bằng hiện trạng thiết kế chung cư Star City – Lê Văn Lương 107.1m2 này không được thiết kế cho 3 phòng ngủ. Do đó, phòng ngủ cơi nới thứ 3 này sẽ không có cửa sổ. Vì thế, các KTS moivaonhatoi đã thiết kế với giải pháp “phòng ngủ không cần tường ngăn”
Không có tường ngăn nên cũng không cần cửa sổ luôn (vì làm gì có tường để đặt cửa sổ ?
Để có thể mở rộng thoáng cả phòng ngủ phô ra phòng khách cho thoáng, mà vẫn đảm bảo tính thẩm mỹ khi nhìn ngược lại từ phòng khách, các kiến trúc sư của chúng tôi thật sự phải suy nghĩ rất nhiều, để đi đến thiết kế ít khi có (thật ra là chúng tôi cũng chưa nhìn thấy có), đó là mảng tường gương có thể mở rộng được về 2 phía.
Khi hoàn thiện, Phòng ngủ con trai trở thành 1 góc bí ẩn với các mảng gương:
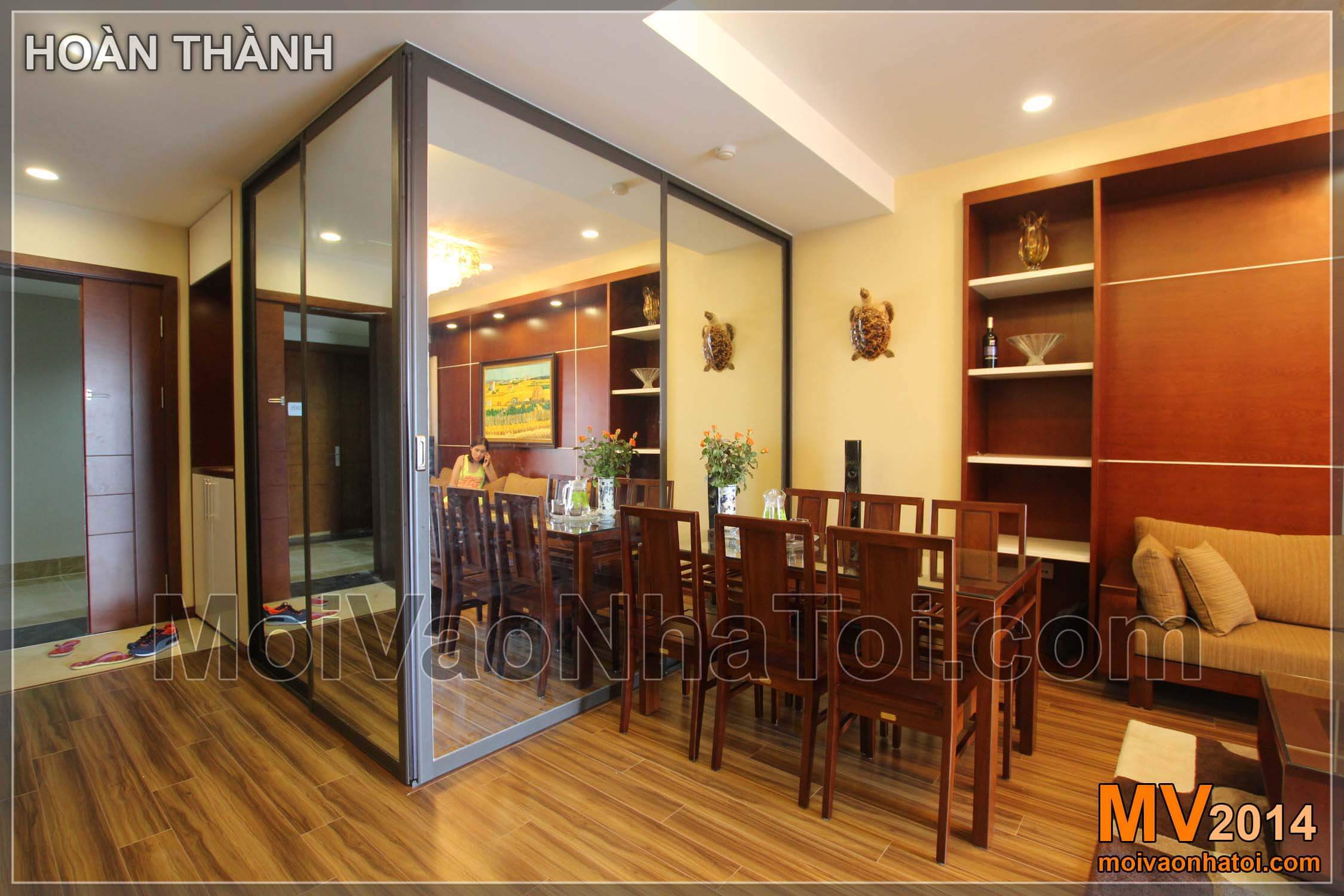
Mặt ngoài của phòng ngủ là mảng tường gương tạo cảm giác rộng rãi cho không gian, cũng như phản chiếu ánh sáng. Khiến căn hộ không có cảm giác bị giới hạn bởi các bức tường. Không chỉ vậy, những bức tường kính này còn là ranh giới phân cách không gian ngủ với không gian bên ngoài.
Mảng tường gương bí ẩn được mở trượt theo 2 phía:
Phòng ngủ sử dụng tường gương có thể mở ra 2 phía. Cách mở đặc biệt này xóa đi 1 góc tường và khiến phòng ngủ khi mở ra, như không còn sự ngăn cách nữa. ”nội thất chung cư star city”
Ẩn giấu đằng sau tấm gương là 1 không gian khác:
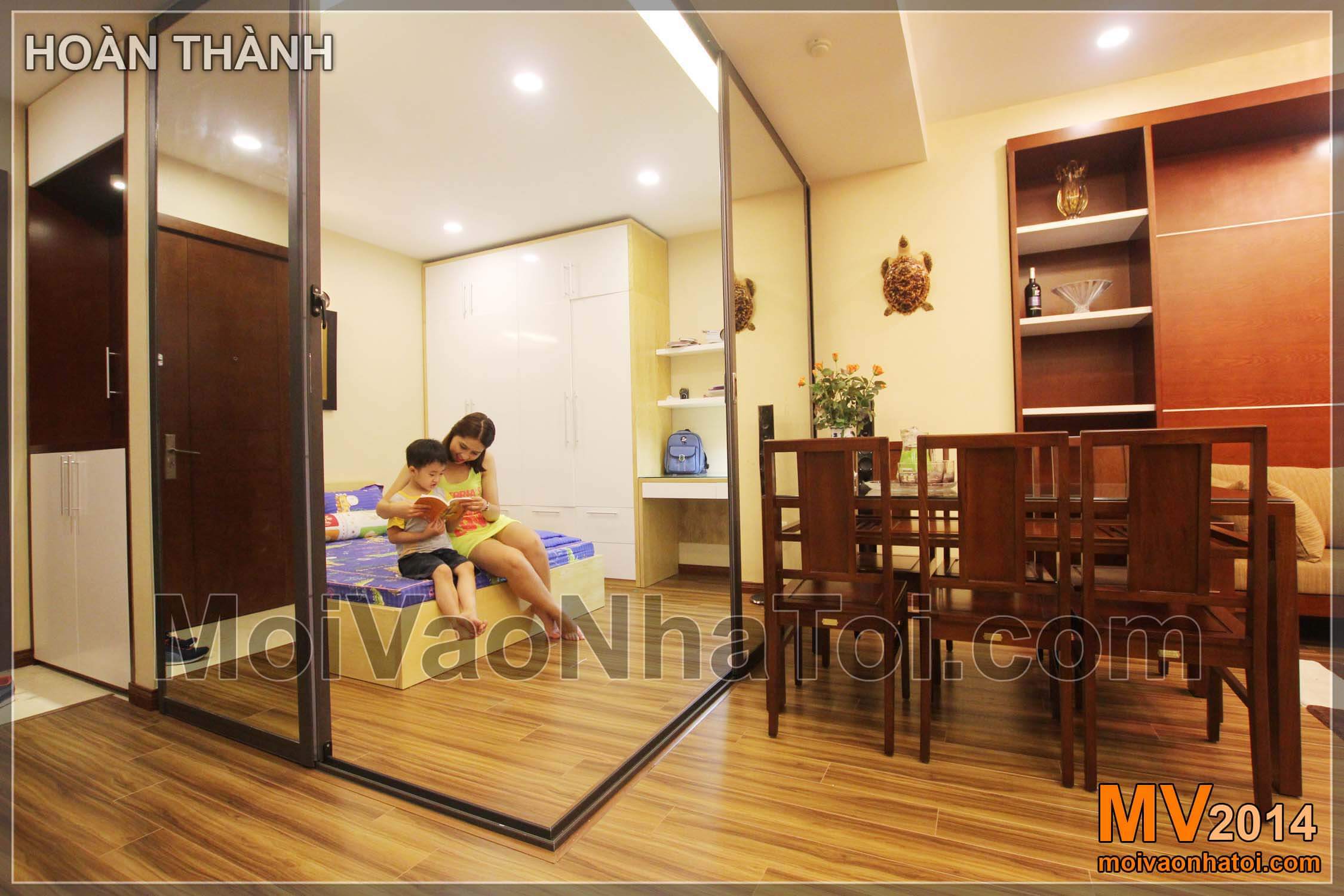
Chúng ta thường có tâm lý nhận ra đâu là phòng, bởi 1 cánh cửa. Nhưng đối với phòng ngủ này, bạn sẽ khó tìm ra cửa, bởi nó đã được ngụy trang và ẩn giấu.
Quá trình thi công phòng bếp Phần nề và Phần hoàn thiện lắp đặt đồ gỗ:
Có khá nhiều phòng bếp trong các thiết kế nội thất chung cư Star City không có ánh sáng tự nhiên từ cửa sổ, phòng bếp này là 1 trong số đó. Do đó bếp theo phong cách thiết kế nội thất chung cư hiện đại với tông màu trắng chủ đạo là hợp lý nhất. Giúp không gian bếp sáng sủa nhất.
Mặt chính của các cánh tủ bếp được sơn trắng, mặt trên ốp đá Marble màu vàng nhạt và ở giữa ốp kính vừa tạo sự sang trọng và sạch sẽ khi sử dụng, phần tủ treo được treo sát trần để tận dụng tối đa không gian của phòng.
Tuy phòng không được rộng nhưng với việc sử dụng đa phần màu trắng ở cánh tủ sẽ làm cho phòng nhỏ vẫn sáng và sẽ có cảm giác không gian rộng hơn, ngoài ra các mảng màu cũng được bố trí rộng, phẳng, không bị phân chia.
Phòng bếp sau khi hoàn thành:
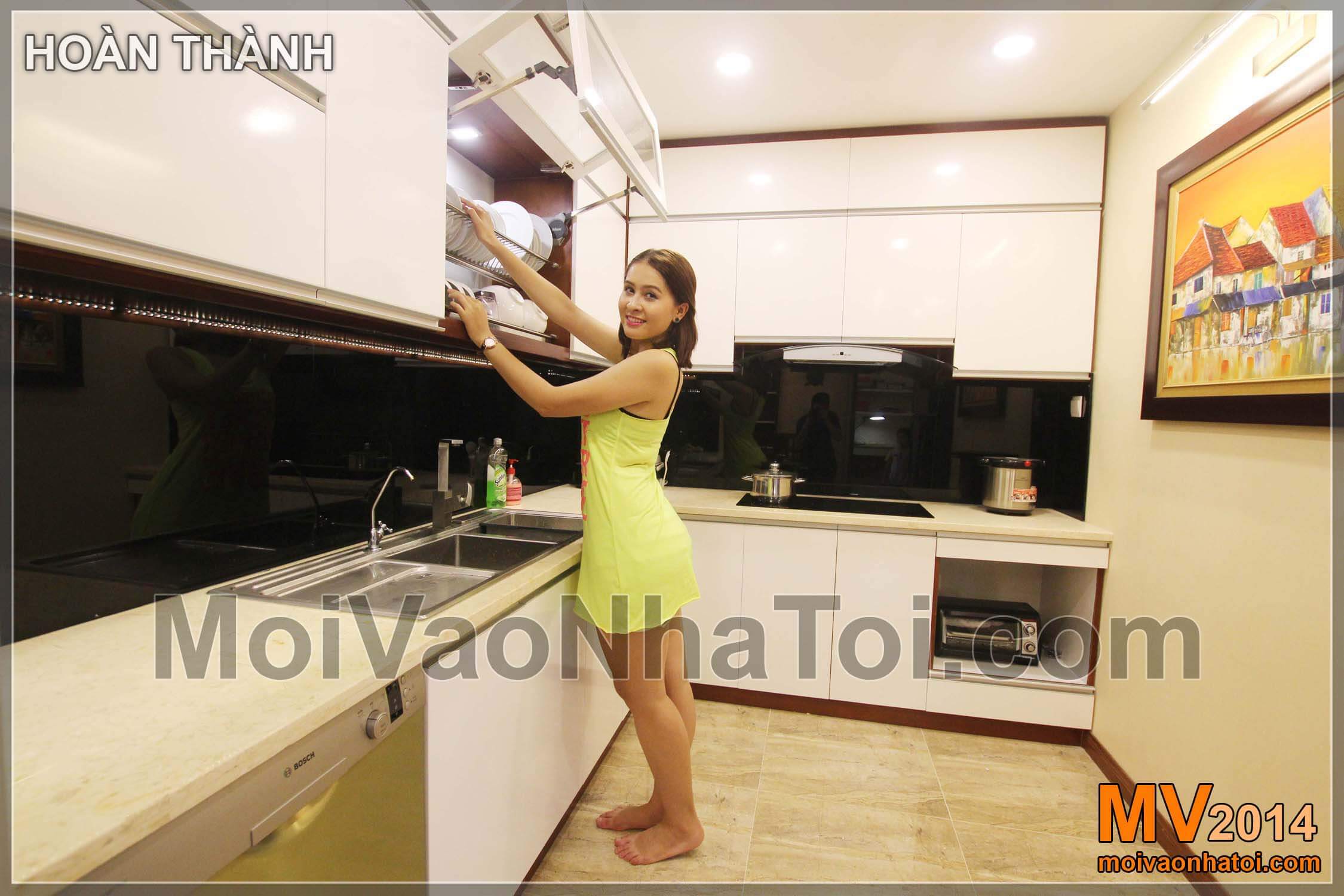
Không có ánh sáng tự nhiên nhưng phòng bếp của thiết kế nội thất chung cư Star City khi hoàn thiện lên vẫn sẽ đẹp và hợp mốt.
Phòng ngủ master góc nhìn ra cửa sổ – Thiết kế 3D và Ảnh chụp thi công chung cư star city:
Phòng ngủ sử dụng nhiều chất liệu gỗ tự nhiên, gỗ được ốp nhiều trên mảng tường đầu giường và cả trần càng làm cho căn phòecirc;n từ cửa sổ, nhưng không vì thế mà nội thất căn bếp này trở nên tối hay kém sạch sẽ. ”thi công chung cư star city”
Mặt bằng thiết kế phòng ngủ master:
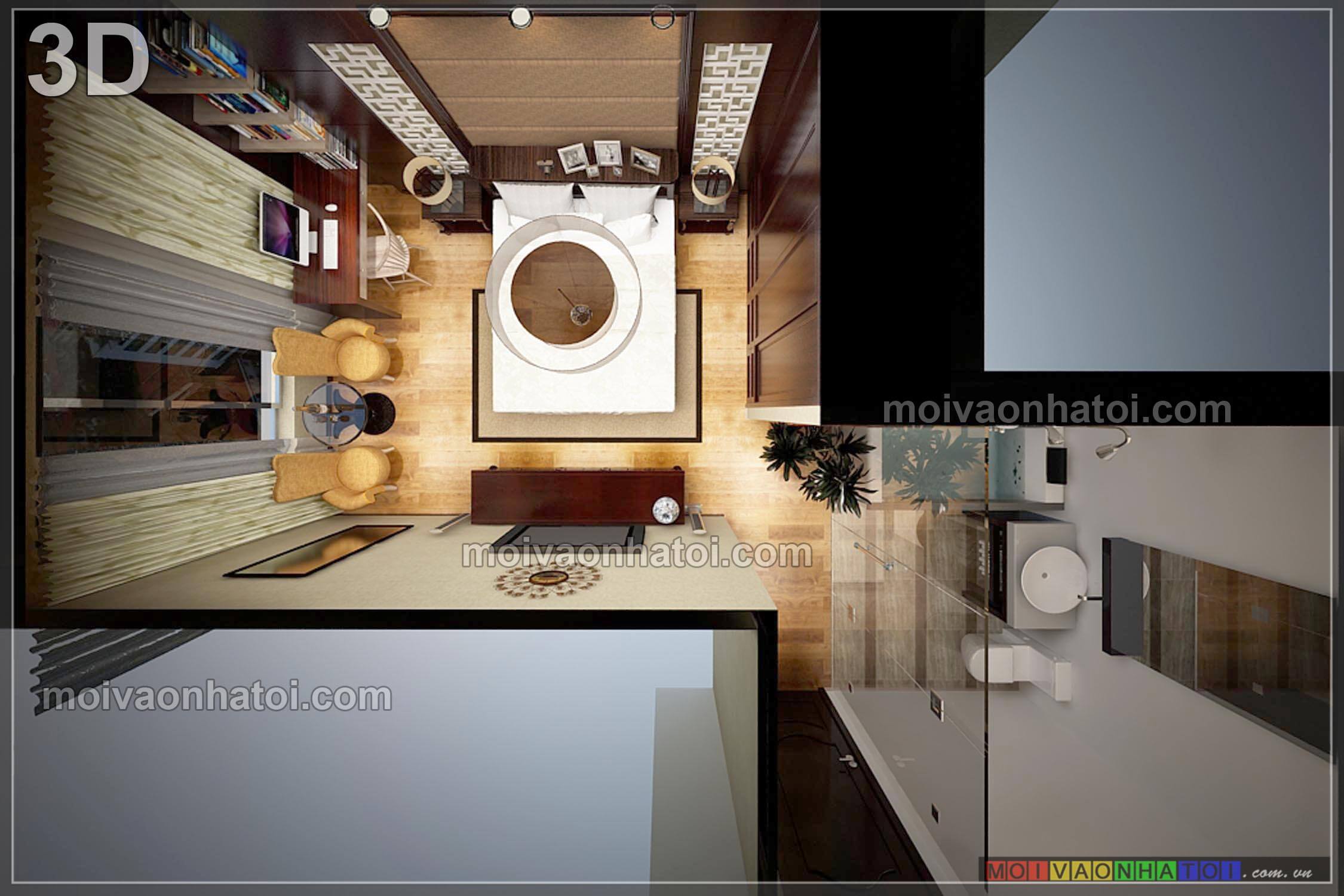
Bước vào phòng phía tay trái phải là WC, đi tiếp và rẽ trái là đến khu vực ngủ. Giường được bố trí ở chính giữa căn phòng, bên phải là tủ quần áo, bên trái là ghế ngồi thư giãn và bàn làm việc
Phong cách thiết kế chủ đạo ở đây là Cổ Điển Á Đông, do chủ nhà muốn tận dụng giường cưới kỉ niệm đã được đóng bằng gỗ tốt. Tuy là tận dụng, song moivaonhatoi cũng rất thích phong cách Á Đông này vì nó đem lại sự mộc mạc, gần gũi nhưng vẫn sang trọng.
Bộ bàn ghế ngồi thư giãn cho 2 người, với view nhìn ra trục đường Lê Văn Lương chung cư Star City!
Phòng ngủ bố mẹ sau khi hoàn thành theo phong cách cổ điển:
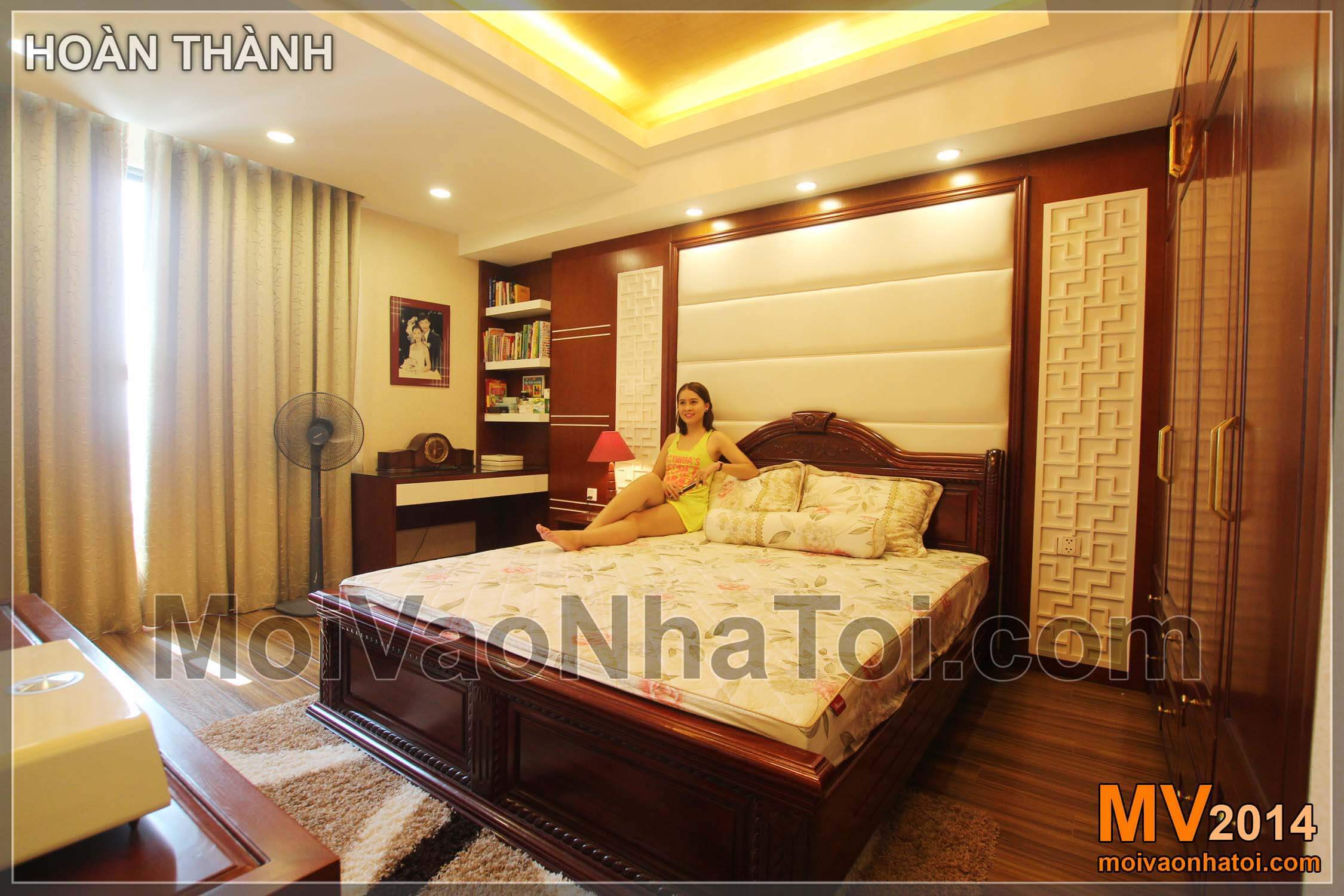
Nội thất phòng ngủ master này được thiết kế theo phong cách cổ điển sang trọng. Mảng tường đầu giường được ốp gỗ tự nhiên, ốp da màu vàng nâu và hoa văn gỗ trắng. Được liên kết với tủ quần áo và bàn học tạo sự liên kết cho tổng thể căn phòng. Phong cách kiến trúc Cổ Điển Á Đông bề thế, nhiều chi tiết, vẫn có thể áp dụng cho nội thất căn hộ chung cư có diện tích khiêm tốn.
Phối cảnh thiết kế đầu giường phòng ngủ master và Quá trình thi công thạch cao sơn bả:
Ảnh trên là quá trình đang thi công trần thạch cao, ô thủng ở giữa để chờ cho ốp gỗ, với các khung xương nhôm và đường điện chờ sẵn.
Đầu giường kiểu cổ điển, tạo bởi các chất liệu Ốp da, CNC, Ốp gỗ:
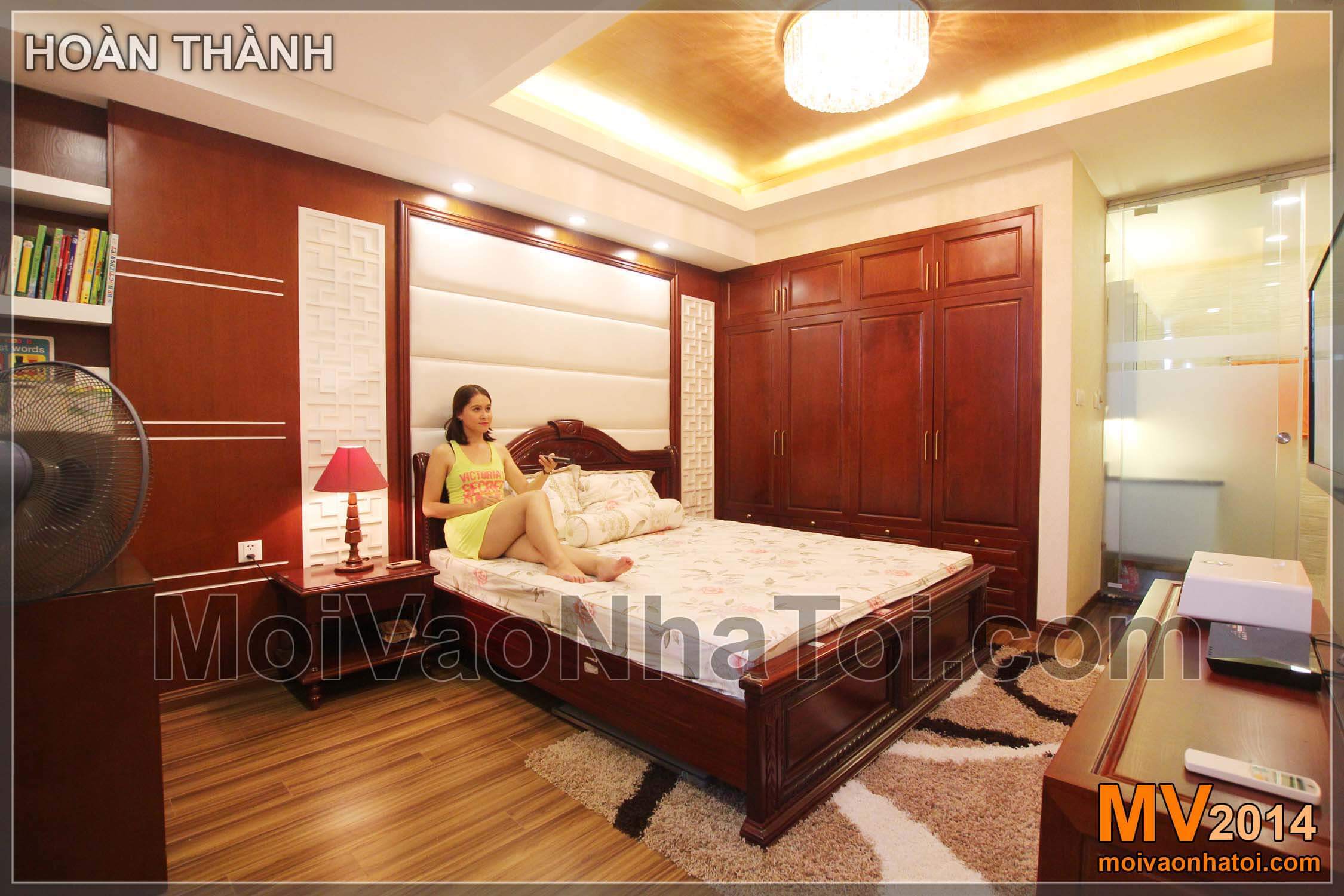
Ánh sáng của phòng ngủ master càng trở nên ấm hơn nhờ mảng gỗ ốp trần màu nâu nhạt. Mảng gỗ này cũng là điểm nhấn khiến nội thất cả căn phòng có sự đồng bộ và màu sắc riêng, khác biệt với các phòng ngủ con hiện đại. ” thi công chung cư star city ”.
Từ phòng ngủ có thể nhìn liên thông sang phòng WC:
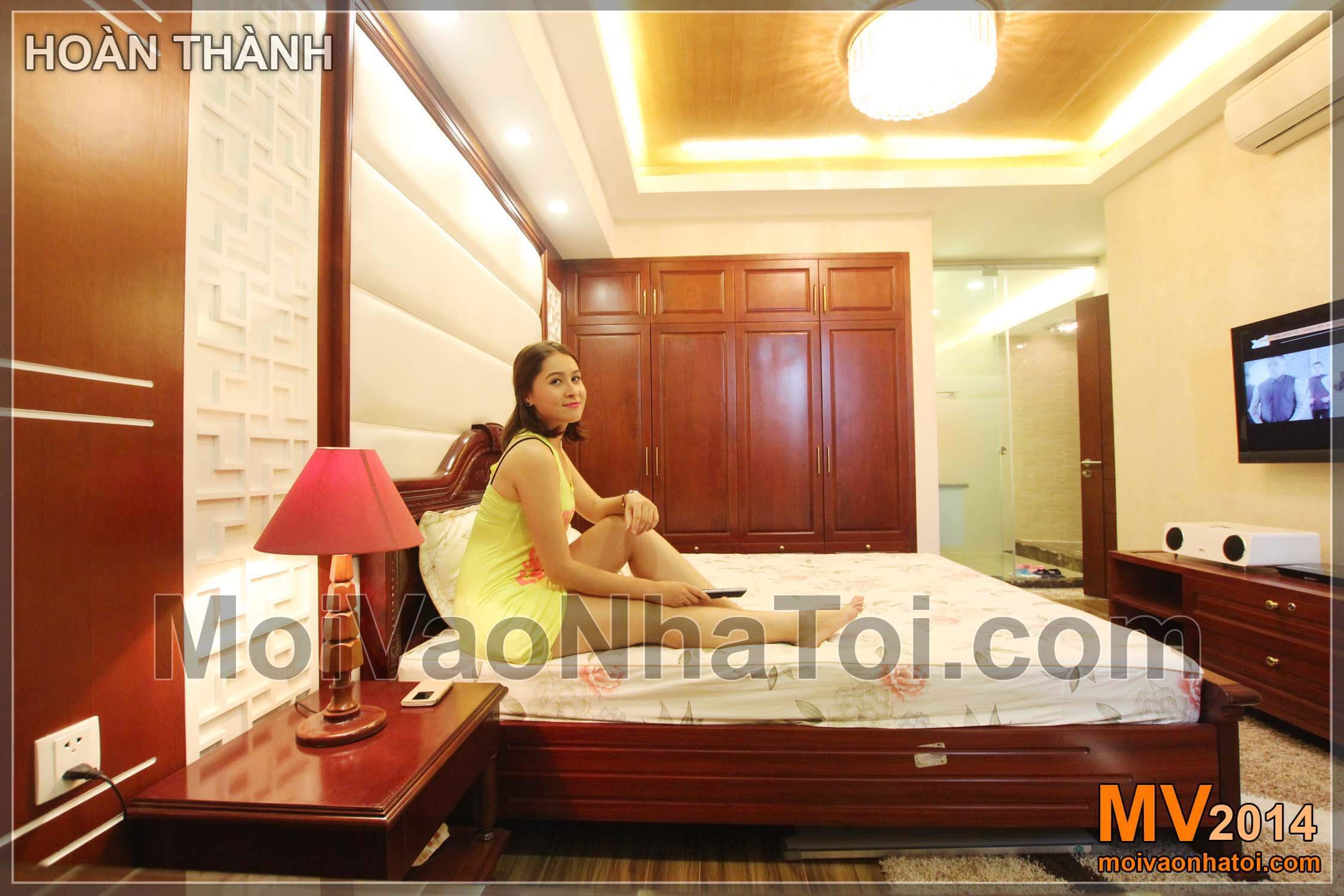
Các khách sạn hay resort nghỉ dưỡng cao cấp cũng hay sử dụng nội thất mang phong cách Á Đông, vì nó gần gũi với các vật liệu tự nhiên, đường nét mang lại sự sang trọng.
Ngủ trong căn phòng này mỗi ngày cũng giống như đang được ngủ trong khách sạn hay resort vậy. Chỉ khác ở chỗ, không phải trả chi phí hàng ngày và là sở hữu riêng ?
Xem thêm: Thiết kế biệt thự vườn 2 tầng có phong cách Á Đông tương tự
Phòng WC với không gian thoáng, rộng:
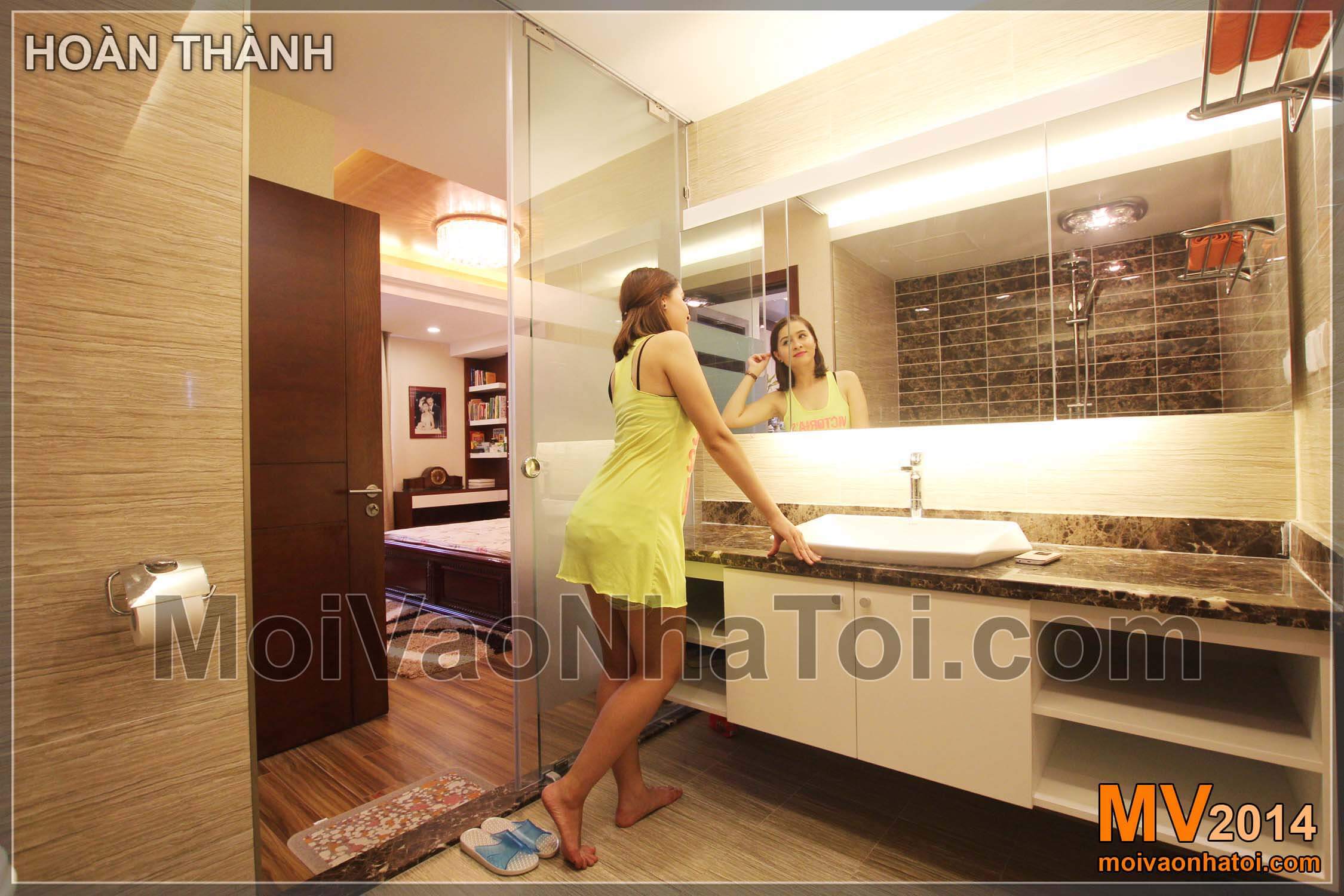
Thiết kế nội thất chung cư Star City nguyên bản khi mua, là phòng tắm ngăn bởi tường và cửa gỗ thông thường. Tuy nhiên, các KTS moivaonhatoi.com thiết kế cải tạo lại, phá bỏ tường ngăn, di chuyển vị trí các thiết bị vệ sinh để tạo ra không gian thoáng, rộng, liên hệ giữa phòng ngủ và phòng vệ sinh.
Phòng vệ sinh, theo quan điểm thông thường là chật, xấu, không sạch sẽ, song các khe hắt ánh sáng lung linh, kết hợp đồ nội thất bóng bẩy này sẽ phá vỡ định kiến đó.
Tủ gương có thể để được nhiều đồ khiến không gian thêm gọn gàng:
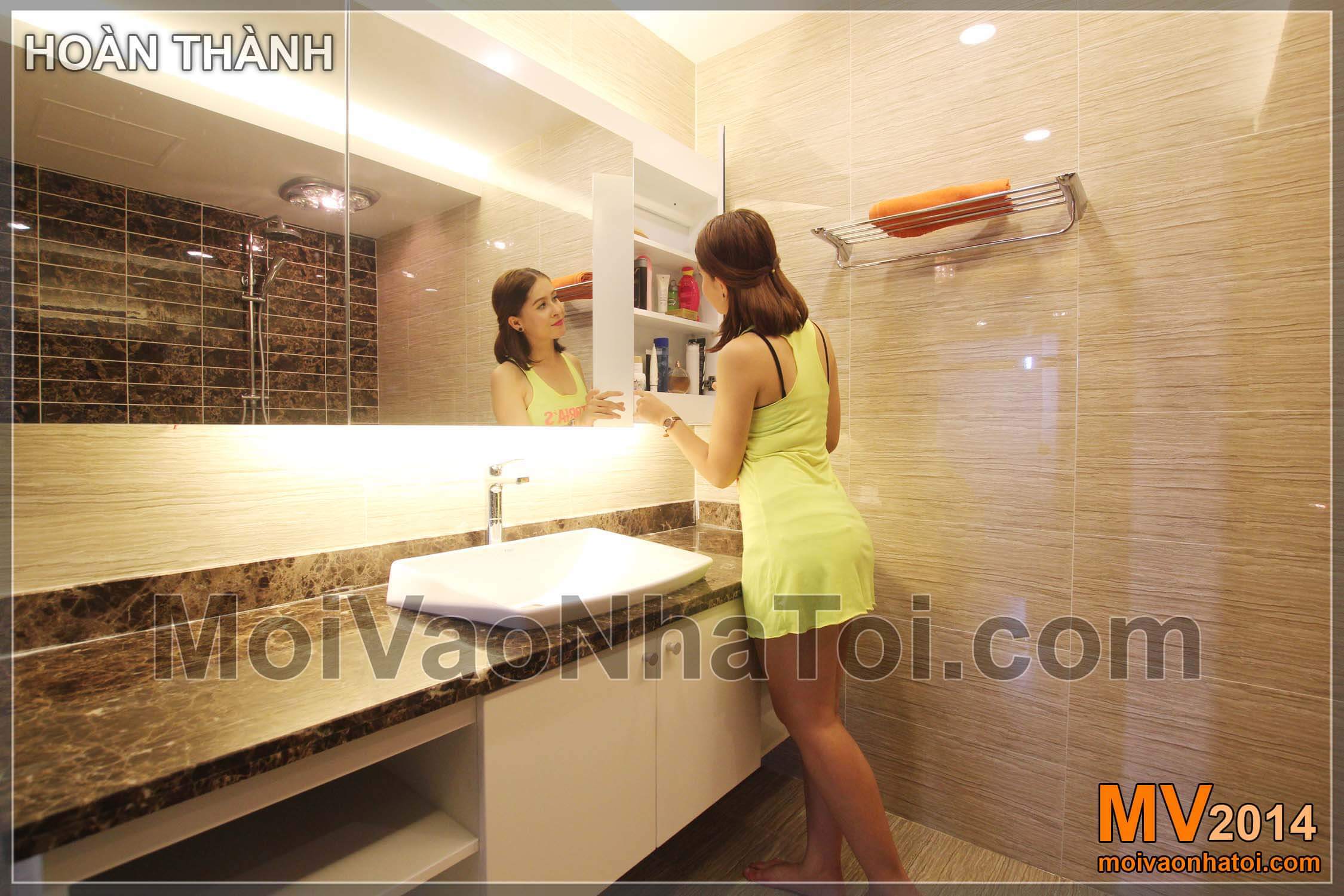
Phòng vệ sinh muốn sạch sẽ, đẹp, thì trước hết là ở không gian rộng, sau đó đến sự gọn gàng, ngăn nắp. Hơn nữa, đối với phòng vệ sinh, có rất nhiều đồ lỉnh kỉnh như chai lọ, thuốc đánh răng, cốc, khăn… Do đó, chúng cũng được KTS thiết kế riêng chỗ để và ẩn nấp sau tấm gương lung linh này.
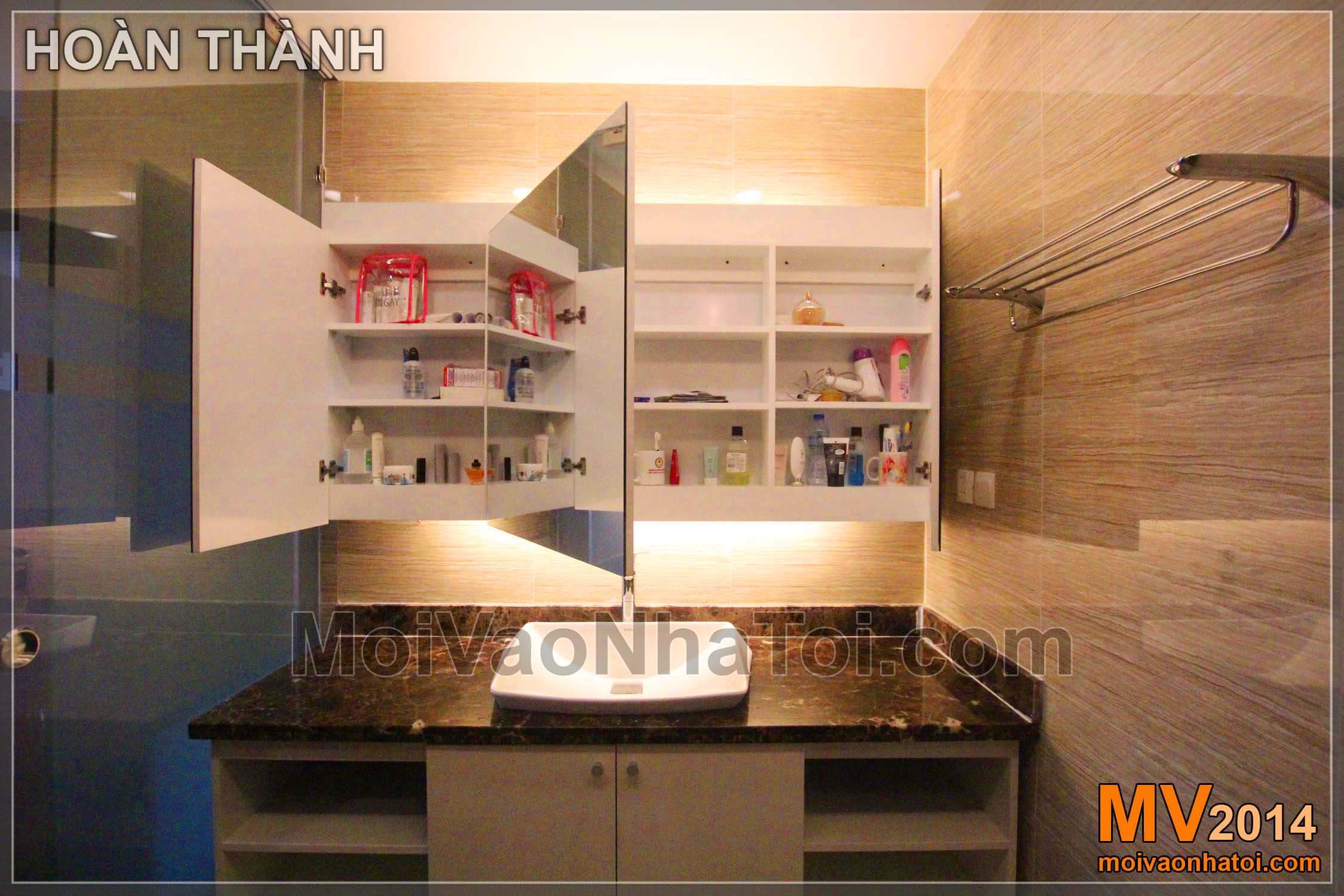
Hệ tủ gương có chiều ngang 1m7, chiều cao 0,9m này đủ đáp ứng để có thể xếp được trên 100 chai lọ khác nhau. Đảm bảo cho WC luôn gọn gàng và đẹp khi Kiến trúc sư rời khỏi công trình.
Khoang tắm đứng wc quá trình thi công và khi hoàn thiện:
Theo thiết kế cũ của tòa nhà, Xí bệt nằm ở vị trí khác. Nhưng thiết kế mới đòi hỏi di chuyển xí bệt, đổi vị trí thoát sàn khoang tắm, nên phần sàn ở đây được tôn lên cao.
Mảng gạch ốp kẻ ô 100 x 250 mm màu nâu điểm nhấn trên là gạch được cắt từ viên to 600 x 600. Tạo hiệu quả về chất liệu điểm nhấn, công năng chống trơn, và giá thành vẫn rẻ hơn nhiều so với các loại đá tự nhiên mosaic (bằng khoảng 1/3 – 1/4)
Trần thạch cao cũng được thiết kế ăn nhập với sàn phía dưới. Thiết bị trên khoang trần thạch cao này gồm có đèn sưởi âm trần, ánh sáng chiếu thẳng vào người sử dụng khi tắm mùa đông. Đèn sưởi này bên trong có tích hợp quạt thông gió, nên vừa tiện dụng, lại vừa giảm được số thiết bị rắc rối trên trần. Bên cạnh đó, thẳng bồn cầu xí bệt lên là lỗ thăm trần để điều chỉnh van nước và bình nóng lạnh.
Mặt bằng phòng ngủ con gái:
Cũng như các phòng khác giường được để ở giữa tạo điểm nhấn và lối giao thông hợp lý cho cả căn phòng. Tông màu được sử dụng ở đây là màu hồng nhạt và trắng. Tạo nên một không gian trẻ trung, lãng mạn và nữ tính.
Phối cảnh 3D thiết kế phòng ngủ con gái màu hồng và Quá trình thi công:
Trong thiết kế nội thất chung cư Star City này, phòng ngủ nhỏ nhưng vẫn cần có đầy đủ các chức năng: Tủ quần áo, bàn học, kệ tivi, giá sách. Mặc dù nhiều đồ đạc như vậy nhưng các chi tiết thiết kế của chúng đều được liên kết với nhau, khiến chúng trở nên gọn gàng, hài hòa với nhau.
Nếu như mua đồ nội thất giường tủ bàn ghế rời rạc ở ngoài, có thể sẽ không có được sự ăn khớp đó.
Phòng ngủ con gái sau khi hoàn thành:
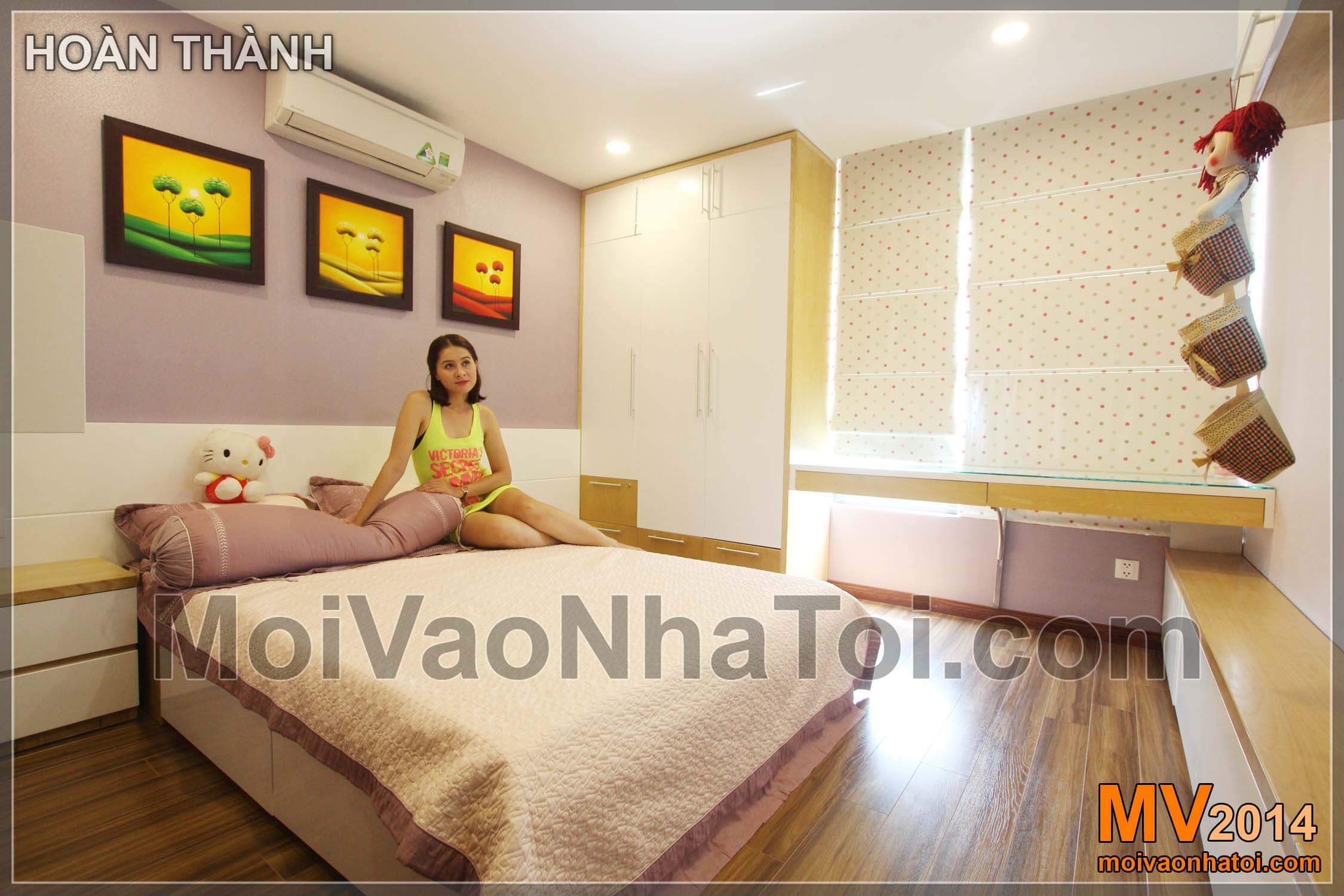
Bàn học được đặt ở cửa sổ để sử dụng tối đa ánh sáng tự nhiên cho phòng cũng như cho việc học, làm việc. Chiều ngang của bàn rộng bằng chiều ngang của ô cửa sổ, tiếp đó là tủ quần áo cũng có chiều ngang khớp với mảng tường. Đồ đạc được may đo và đóng theo kích thước có sẵn của căn phòng.
Phối cảnh 3D và ảnh chụp phòng ngủ con gái đang thi công lắp đặt sàn gỗ:
Thiết kế 3D và ảnh chụp thi công nội thất có sự khác nhau 1 chút ở phần trần thạch cao. Do trong quá trình thi công, KTS moivaonhatoi.com muốn cải biên 1 chút đối với phòng ngủ con gái, để tạo nên sự mềm mại, nữ tính.
Phòng ngủ con gái với các giá sách gọn gàng, bài trí sinh động:
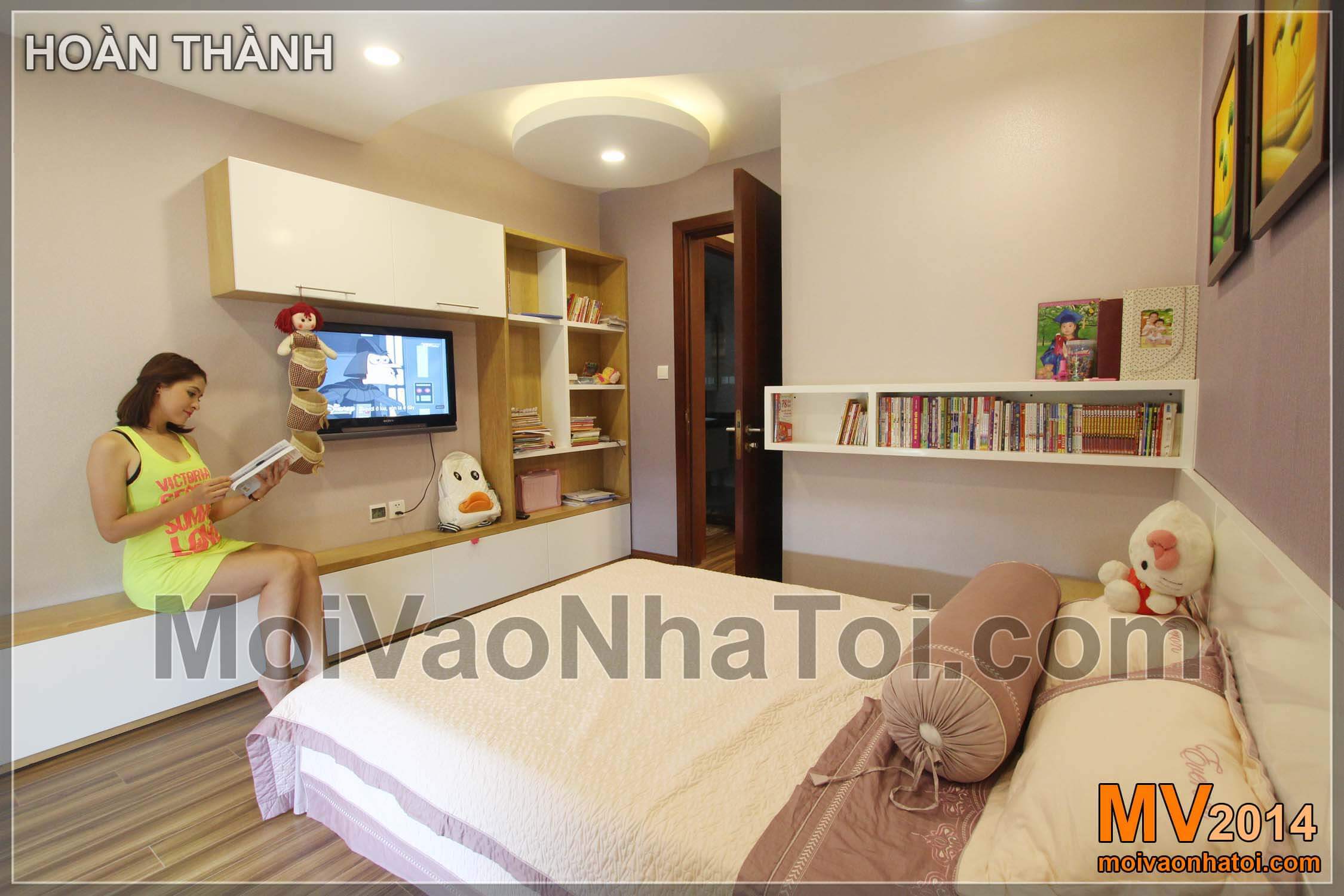
Đồ gỗ của căn phòng được thiết kế theo tiêu chí là 1 phòng ngủ của cô gái chăm chỉ, ham học, nên các giá kệ sách được thiết kế nhiều, đan xen trong không gian này…
Tham khảo nội thất các phòng ngủ con hiện đại với màu sắc và phong cách thiết kế tương tự: Thiết kế nội thất chung cư VOV Mễ Trì
Hệ dàn phơi và nan sắt che chắn điều hòa:
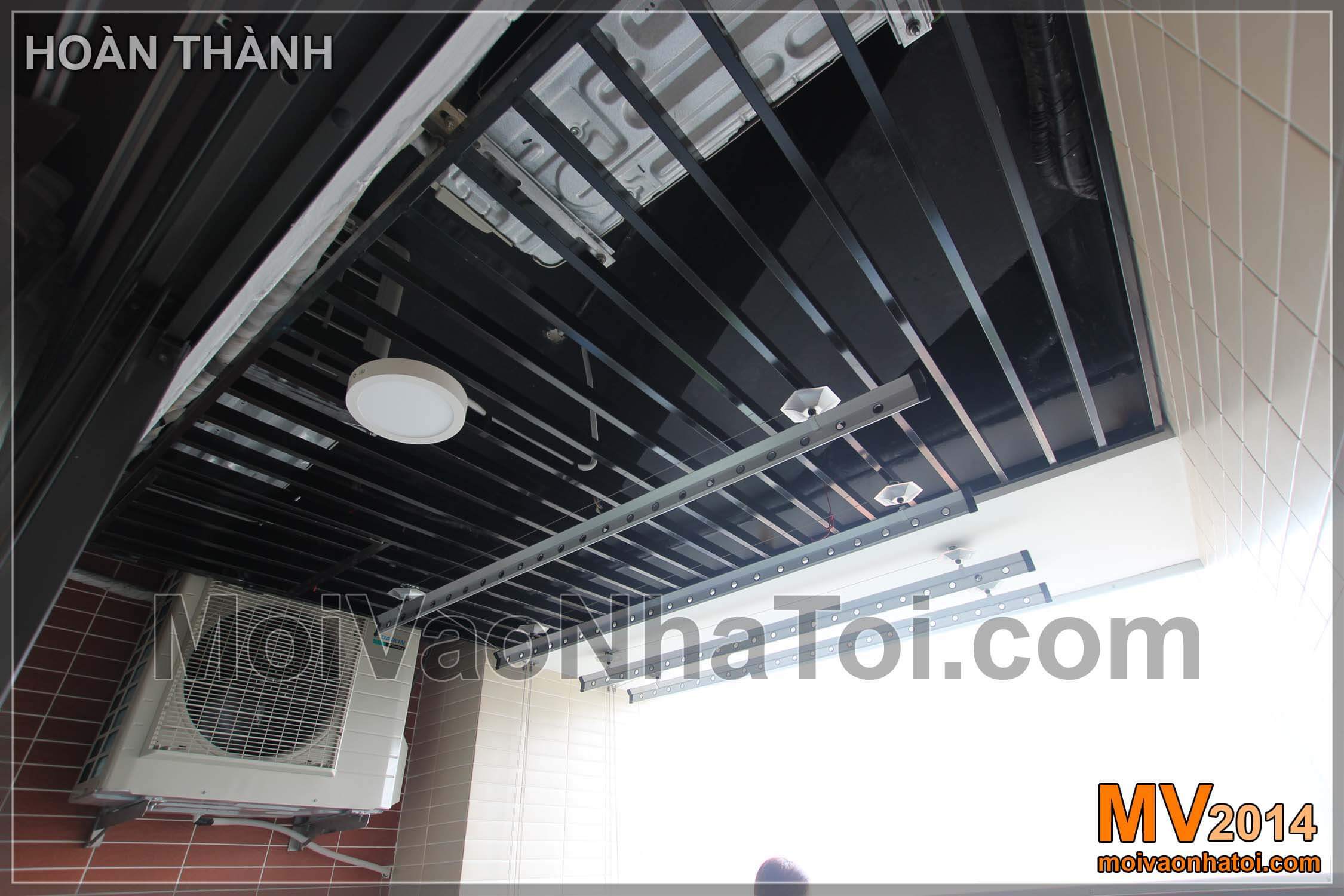
Không như chung cư Royal City hay chung cư Times City có chỗ để điều hòa riêng, ban công của chung cư Lê Văn Lương Star City bắt buộc phải lộ các điều hòa. Và phần lộ này lại nằm ngay mặt tiền phòng khách. Do đó, KTS moivaonhatoi.com đã đưa các cục nóng điều hòa lên sát trần trên, sơn đen trần kết hợp với các nan sắt màu đen, vừa để ngụy trang, vừa để tạo độ thông thoáng khí cho cục nóng điều hòa. Đây là cũng là thiết kế nhấn riêng cho căn hộ, ít gặp trong các thiết kế khác.
Các nan sắt che chắn điều hòa, đường ống kĩ thuật:
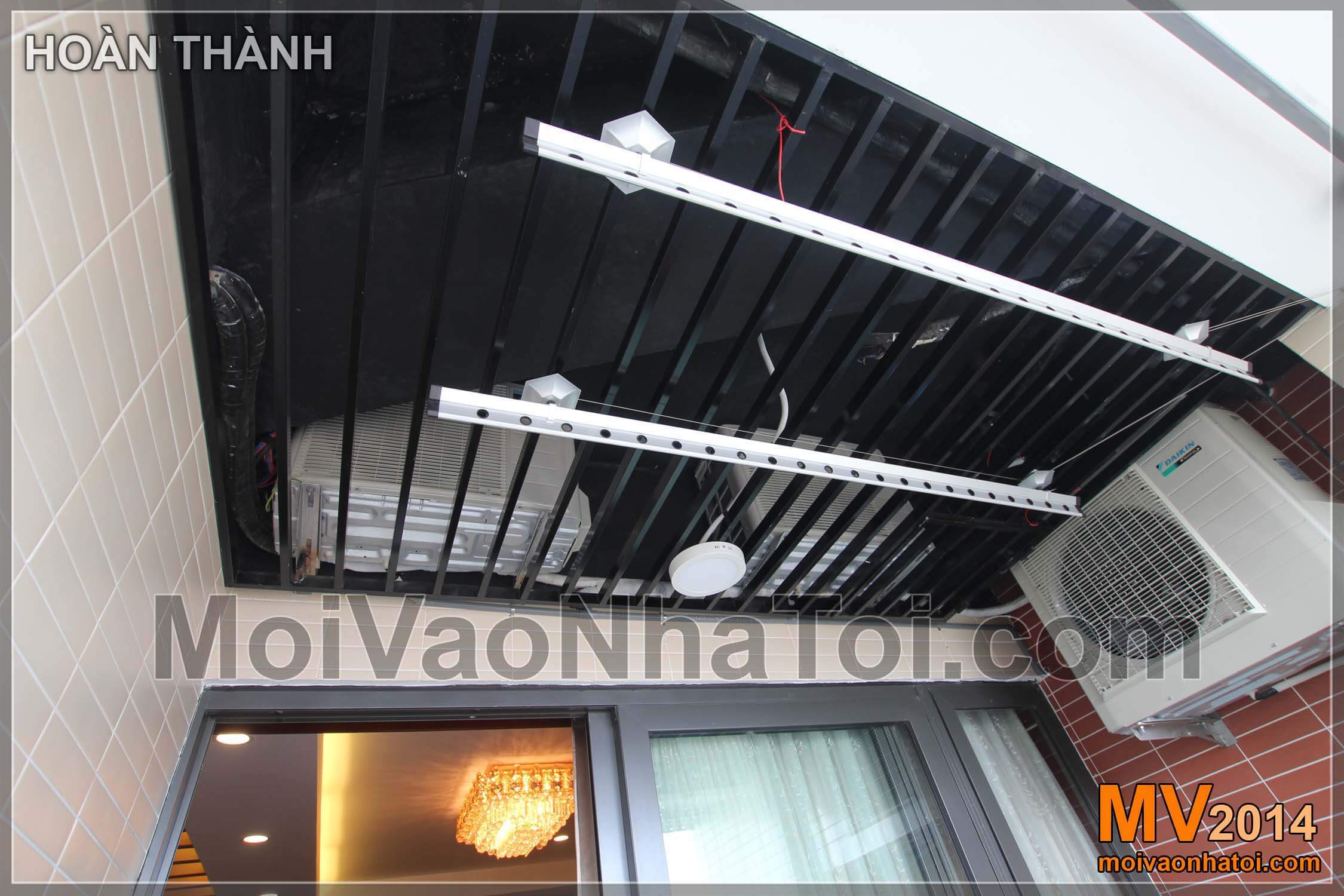
Trên các nan sắt này, trong quá trình sử dụng, ta cũng có thể treo các giỏ cây, để từ phòng khách nhìn ra là dàn cây xanh, không còn cảm giác nhà chung cư, mà như biệt thự, nhà vườn vậy.
Cuối bài viết, xin cảm ơn chủ nhân nhỏ tuổi, cũng là người mẫu đã phối hợp thực hiện chương trình này:
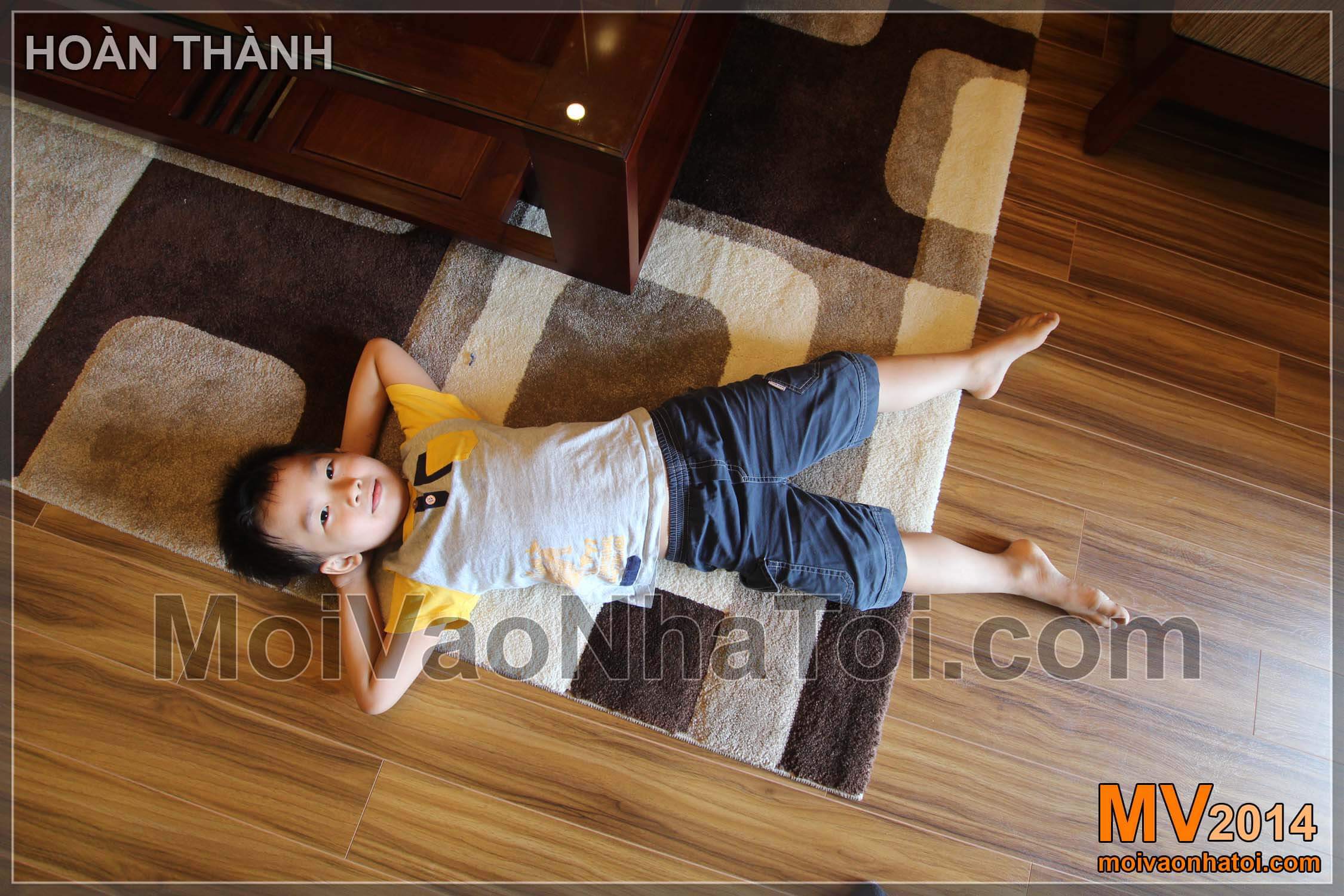
Chủ nhân – người mẫu nhỏ tuổi nhưng rất biết cách tạo dáng và tự tin trước ống kính! Hi vọng moivaonhatoi.com sẽ có cơ hội hợp tác với anh ấy trong các công trình tới!
Ngoài ra, một căn hộ nhỏ hơn, Thiết kế thi công chung cư Star City 70m2 giúp các bạn có thêm sự tham khảo phong phú hơn về khu chung cư trên đường Lê Văn Lương này…
BẢNG TỔNG KẾT CHI PHÍ THIẾT KẾ THI CÔNG PHẦN NỘI THẤT CHUNG CƯ STAR CITY:
| TT | HẠNG MỤC THI CÔNG | CHI PHÍ THI CÔNG |
| 1 | ĐỒ GỖ KHÁCH BẾP | 95tr |
| 2 | ĐỒ GỖ PHÒNG NGỦ MASTER | 50tr |
| 3 | ĐỒ GỖ PHÒNG NGỦ CON 1 | 35tr |
| 4 | ĐỒ GỖ PHÒNG NGỦ CON 2 | 35tr |
| 5 | ĐỒ GỖ 2 WC | 15tr |
| TỔNG CỘNG | 230 triệu VNĐ |
