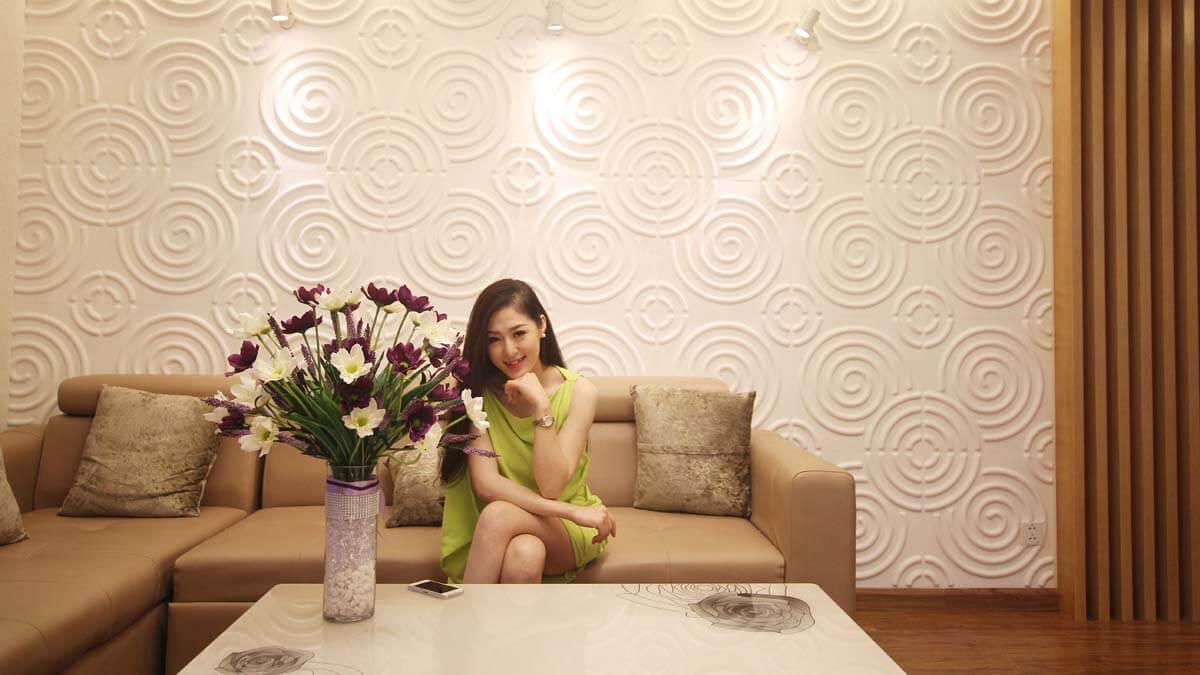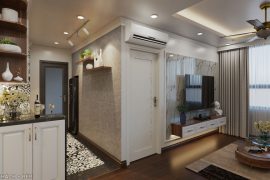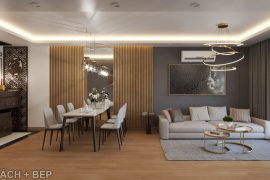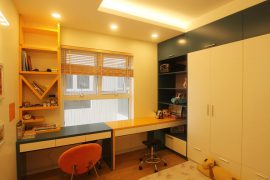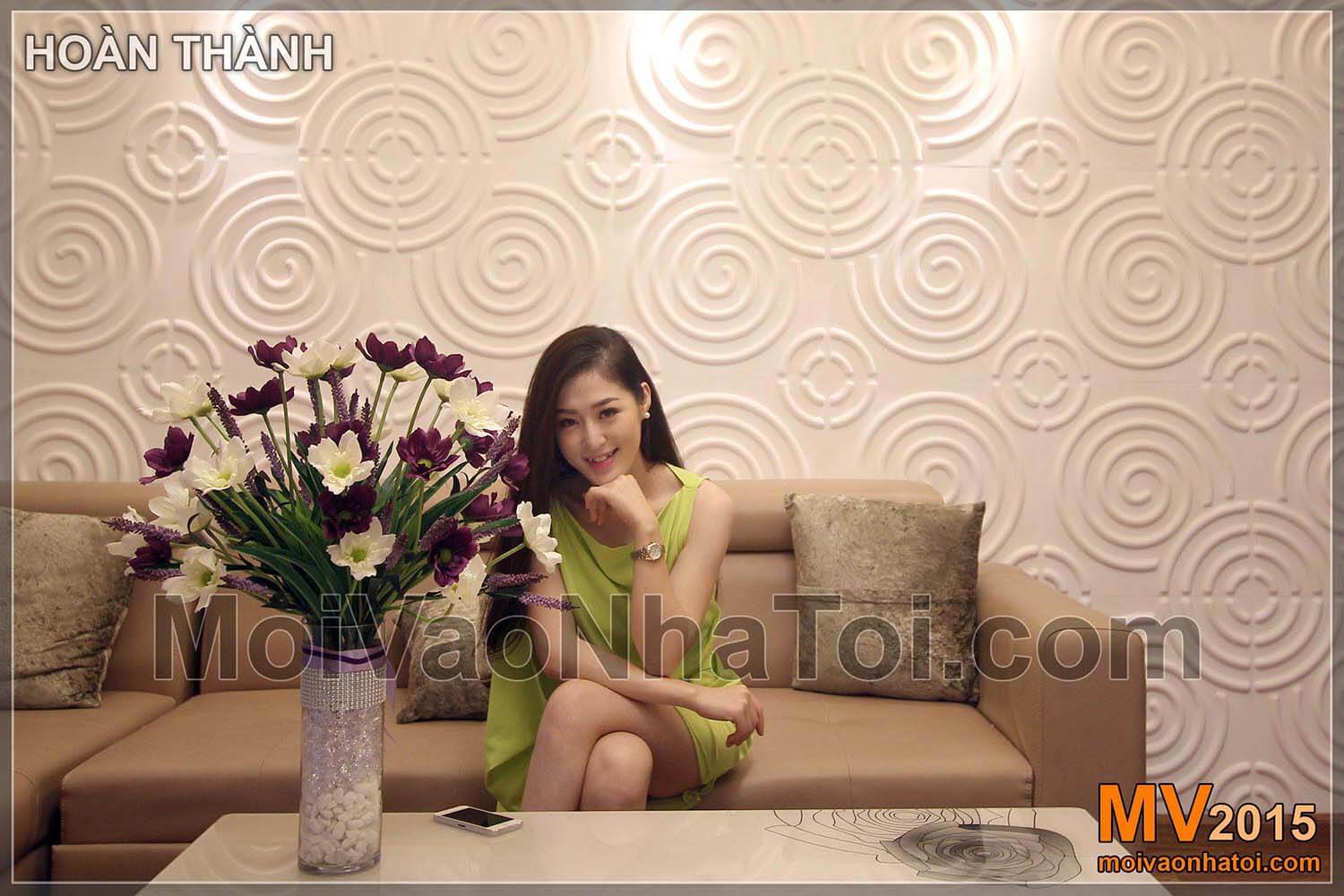
Chào các bạn!!! Rất vui lại được gặp các bạn, để giới thiệu thiết kế thi công nội thất căn hộ chung cư Times City tòa T8, cùng một bạn gái rất xinh đẹp đến từ Đài truyền hình Quảng Ninh!
Nếu bạn là người sắp mua căn hộ chung cư? Ồ, bài viết này thật hữu ích vì sẽ có nhiều chi tiết bạn để tham khảo.
Còn nếu không phải? thì chắc hẳn cũng là 1 người yêu cái đẹp chứ ?
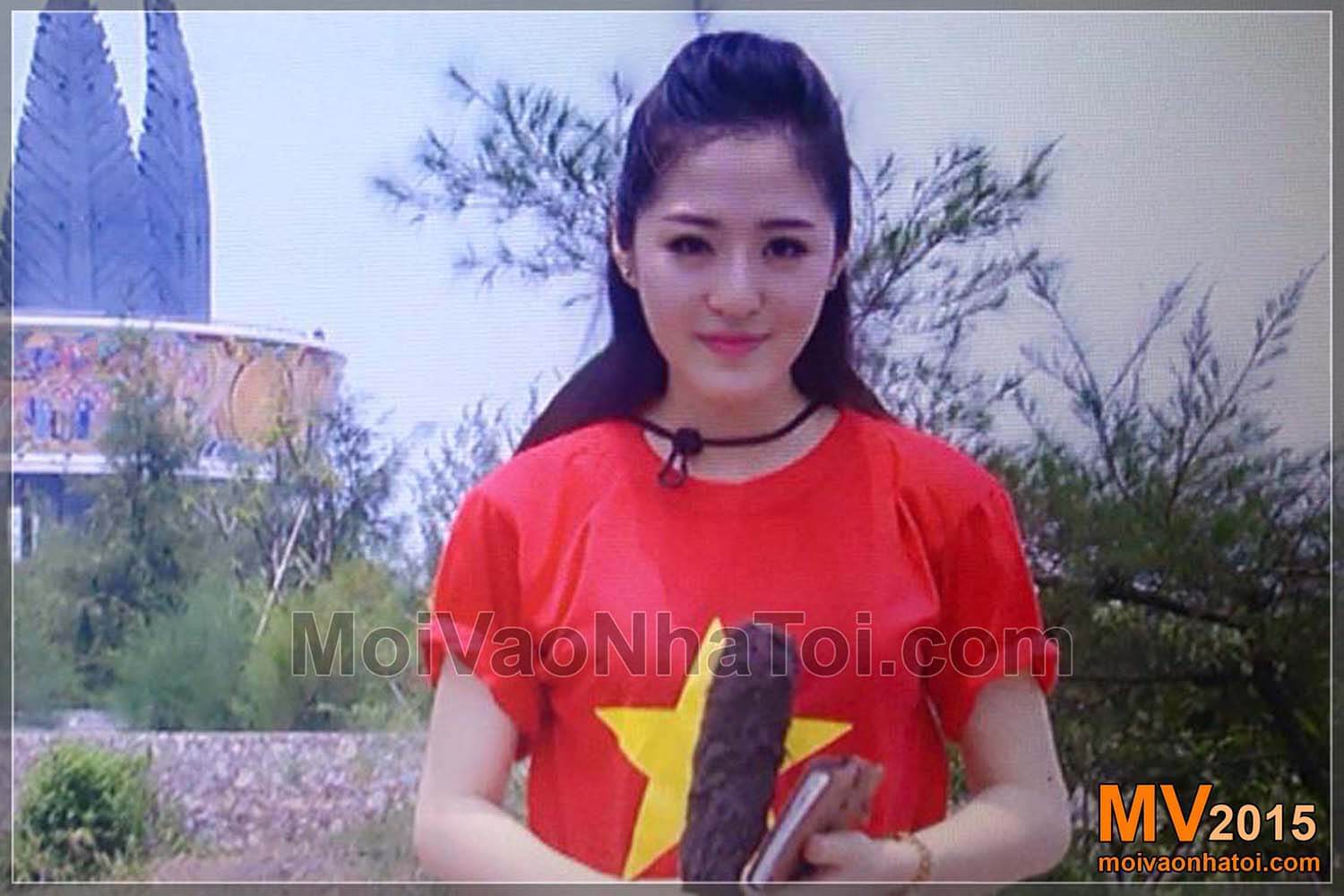
Mặt bằng căn hộ chung cư T8 Times City 82m2, Minh Khai, Hà Nội:
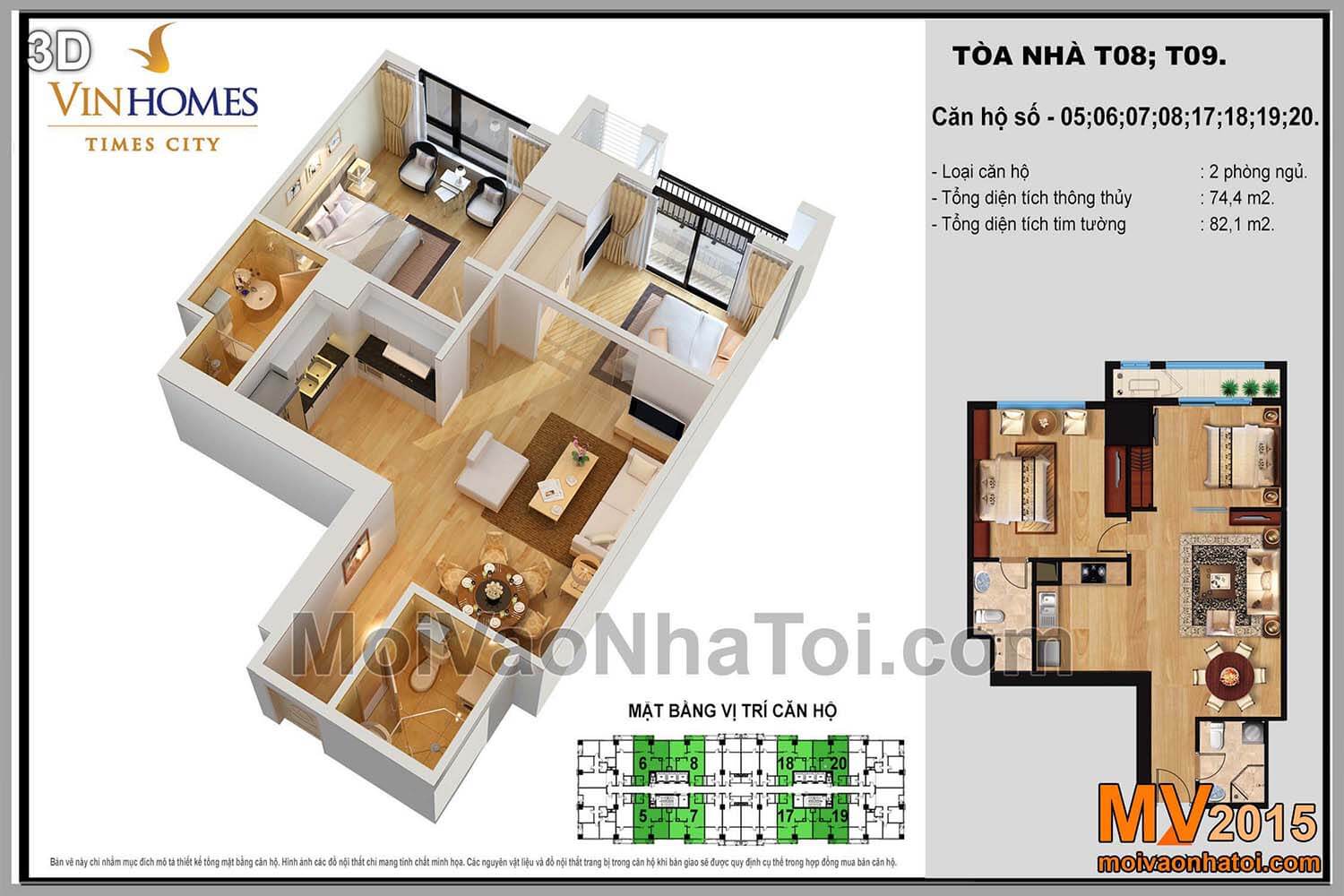
THIẾT KẾ NỘI THẤT CHUNG CƯ T8 TIMES CITY, MINH KHAI, HÀ NỘI
Địa chỉ: Chung cư Times City, tòa T8, Minh Khai, Hà Nội
Diện tích: 82m2 – căn hộ 2 phòng ngủ cải tạo thành 1 phòng ngủ
Tổng chi phí thi công : 140 triệu
Thời gian thi công: 30 ngày
— 2017 —
***
3D mặt bằng thiết kế chung cư T8 Times City 82m2 sau khi chuyển đổi từ 2 phòng ngủ thành 1 phòng ngủ:
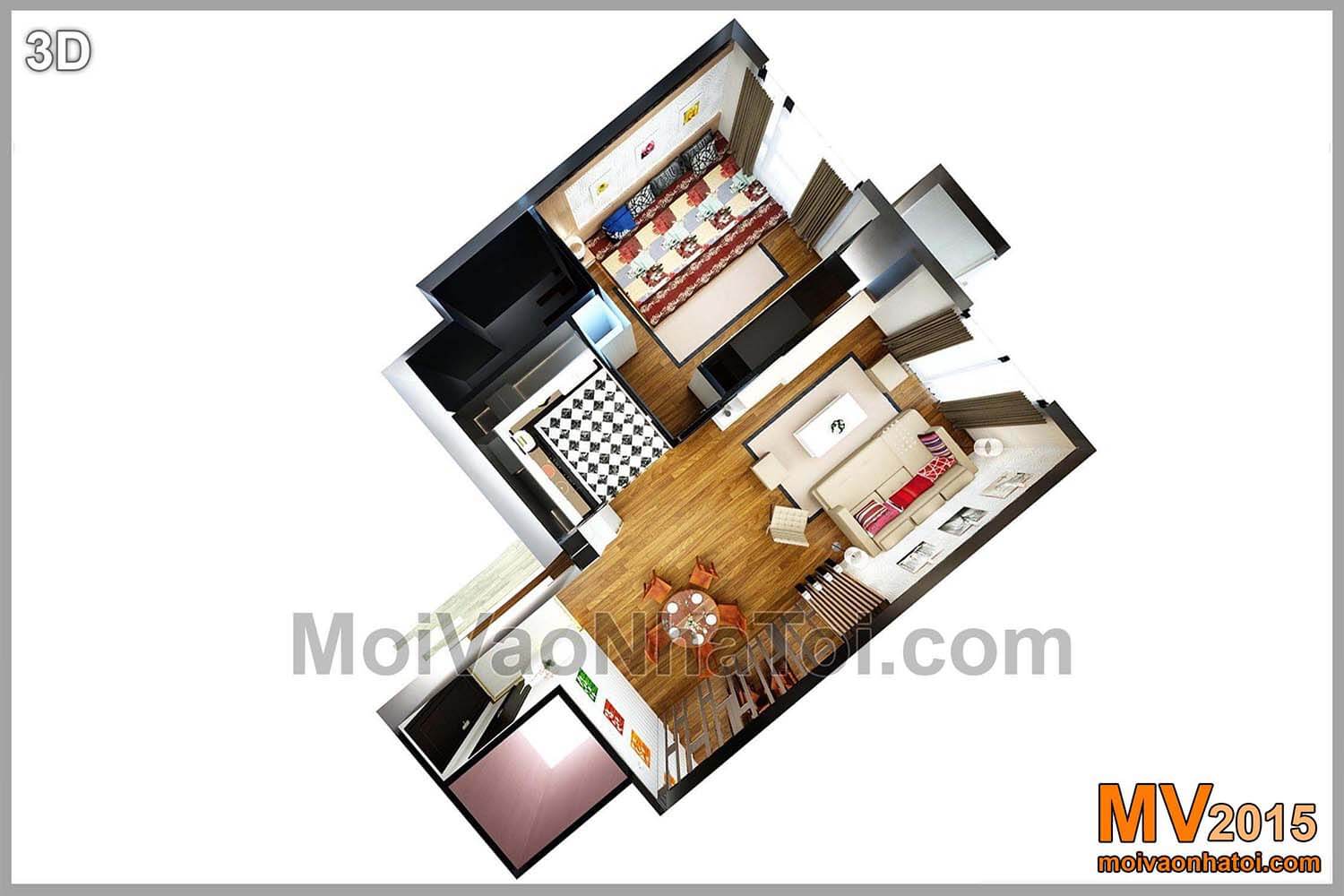
Nếu bạn mua căn hộ chung cư, bạn sẽ thích có thêm 01 phòng ngủ hay bớt đi 01 phòng ngủ? Mọi người mua chung cư thì đều thích có thêm nhiều phòng ngủ, nhưng không phải mọi trường hợp đều như vậy.
Thiết kế căn hộ chung cư Times City tòa T8 này ban đầu có 2 phòng ngủ, nhưng gia chủ lại muốn chuyển đổi, bớt đi thành căn hộ 1 phòng ngủ. Nhu cầu đấy hơi hiếm với số đông, nhưng sự hiếm đấy cũng tạo nên vẻ khác biệt cho căn hộ.
Khác biệt so với các căn hộ 2 phòng ngủ khác của tòa nhà T8, và cũng vì sự khác đấy, nên nếu ai đó nhìn thấy đẹp thì cũng … thật khó mà bắt chước ?
A/ PHÒNG KHÁCH BẾP ĂN:
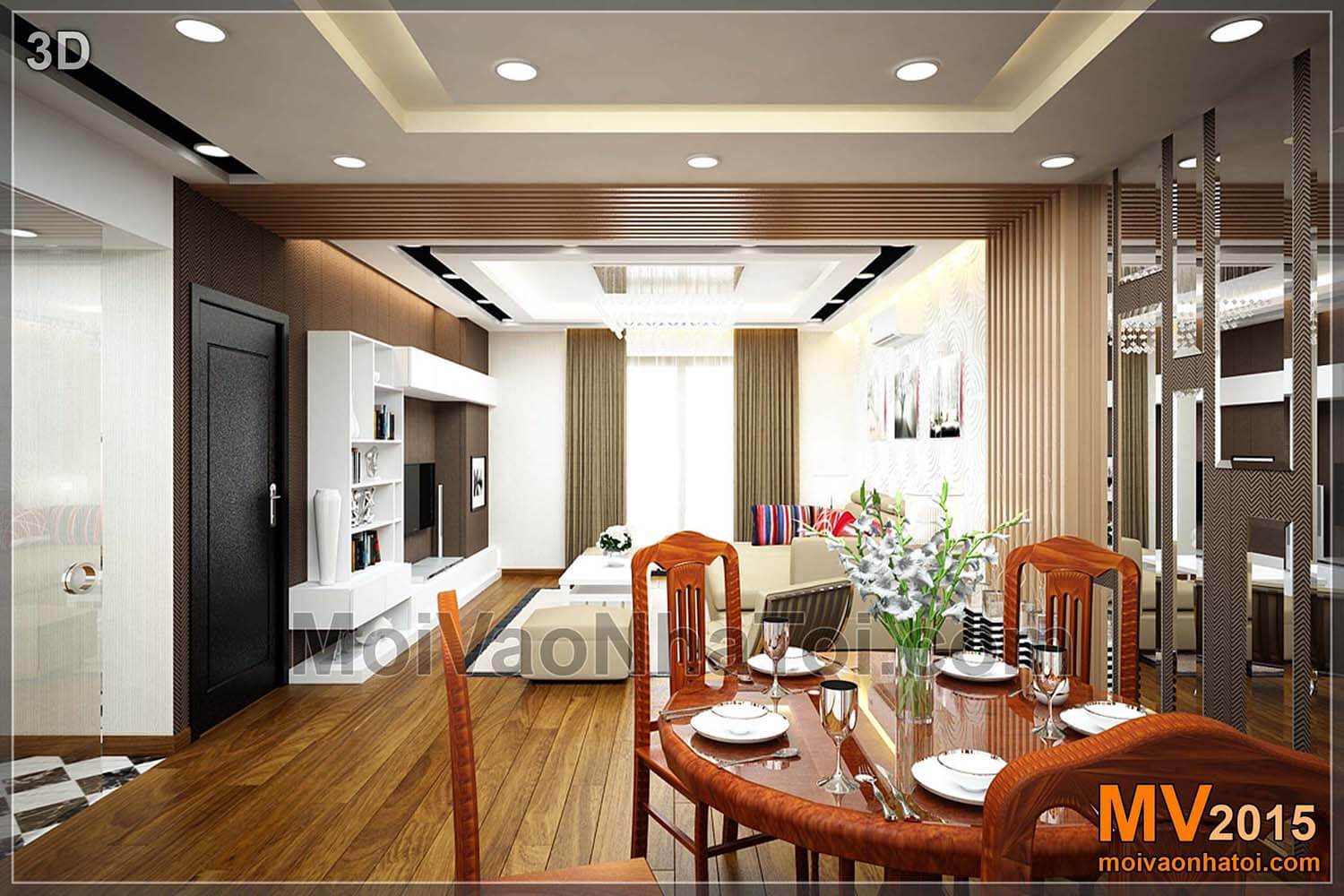
Đây là hình ảnh Phòng khách và Phòng ăn của căn hộ trên bản vẽ 3D thiết kế. Nhưng thực tế hiện trạng mới mua không được rộng như vậy, và cũng không có cửa sổ lớn nhìn từ phòng khách ra ban công như vậy.
Góc nhìn từ cửa chính bước vào chung cư t8 times city HIỆN TRẠNG
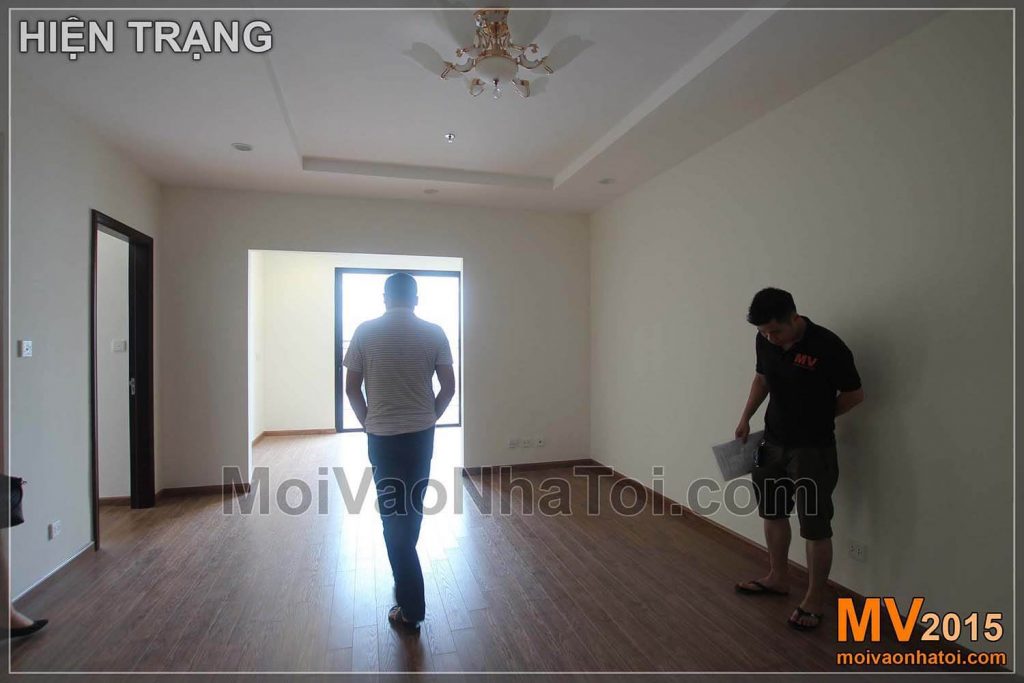
Bố trí hiện trạng của căn hộ Times City nguyên bản hơi có sự bất hợp lý vì phòng khách không có cửa sổ riêng, mà phải lấy sáng thông qua 1 phòng ngủ phía ngoài. Do vậy, gia chủ đã quyết định hi sinh phòng ngủ ngoài thành phòng khách, để lấy ánh sáng và gió trực tiếp cho cả căn hộ.
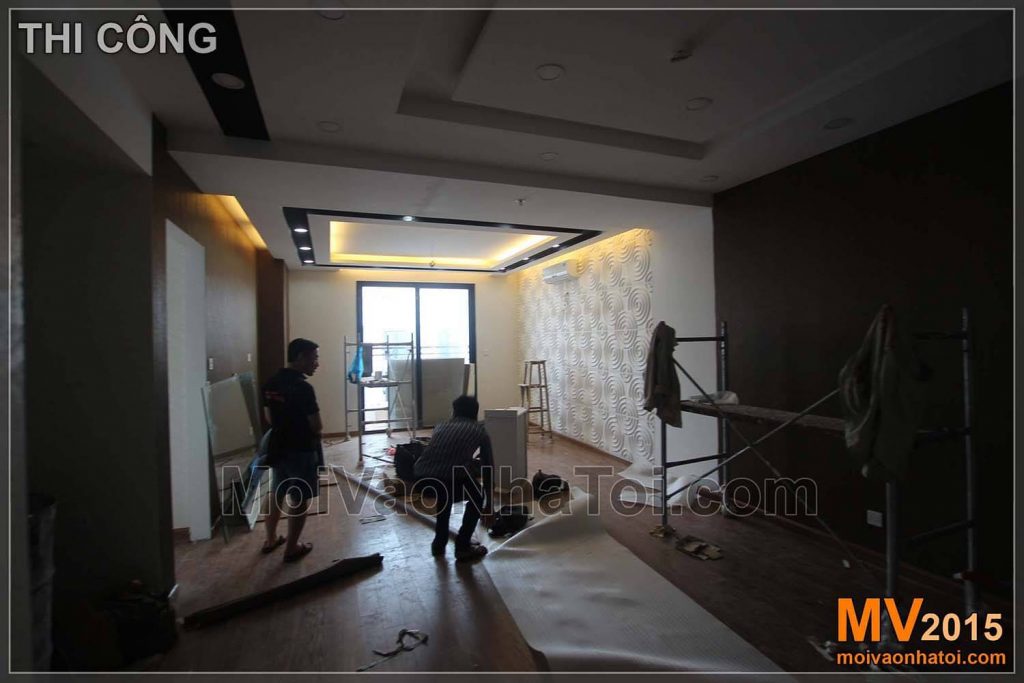
Bỏ phòng ngủ phía ngoài, cũng hữu ích trong việc tăng không gian sinh hoạt chung của gia đình, chính là phòng khách và phòng ăn. Sự mở rộng không gian này cũng khá hợp lý, nhất là đối với những gia đình hay tụ họp, người có nhiều bạn bè.
Các bạn thử tưởng tượng, đối với thiết kế ban đầu của căn hộ Times City này, tuy là có 2 phòng ngủ, nhưng bù lại phòng khách nhỏ hơn, và phải mở cửa sổ thông qua phòng ngủ, thì mỗi khi gia đình tụ tập hay bạn bè đến nhà chơi, cảm giác sẽ bị bí, sẽ khác hoàn toàn với không gian rộng rãi bây giờ.
Phòng khách rộng hơn sau khi thi công:
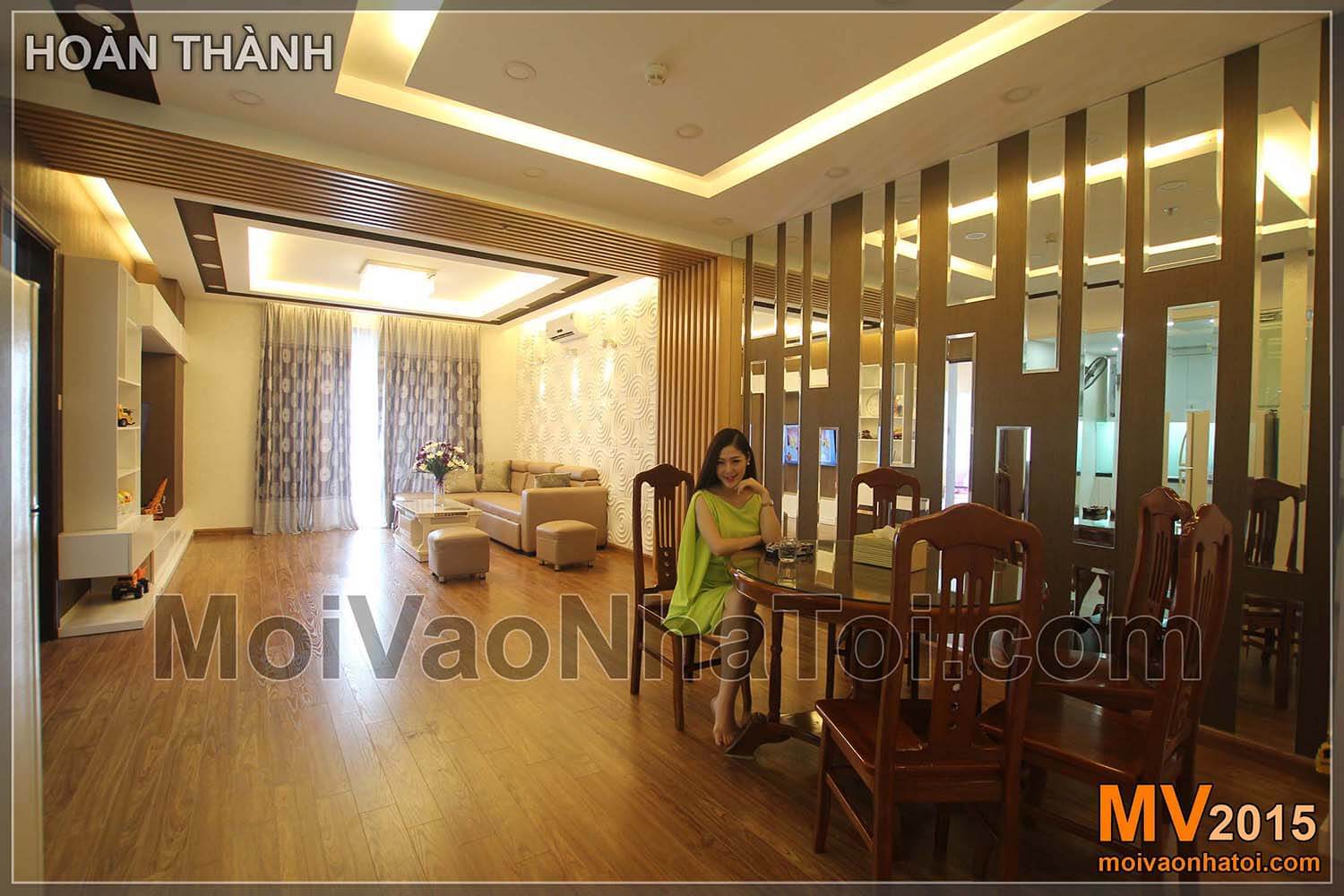
Để tạo cho phòng khách đỡ cảm giác chiều sâu (hẹp nhưng dài), các mảng gương được thiết kế nhằm mở rộng chiều ngang cho căn hộ. Các mảng gương được bố trí, xếp hình tự do, mang đến cảm giác năng động, trẻ trung, phù hợp với tính cách của chủ nhà cũng như khiến thiết kế nội thất chung cư trở nên bắt mắt, khác lạ.
Xem thêm một căn hộ khác cùng khu đô thị: Thiết kế nội thất chung cư Times City tòa Park Hill 5, 90m2 với 190 triệu đồng.
Nội thất phòng khách thi công mảng ốp 3D trang trí:
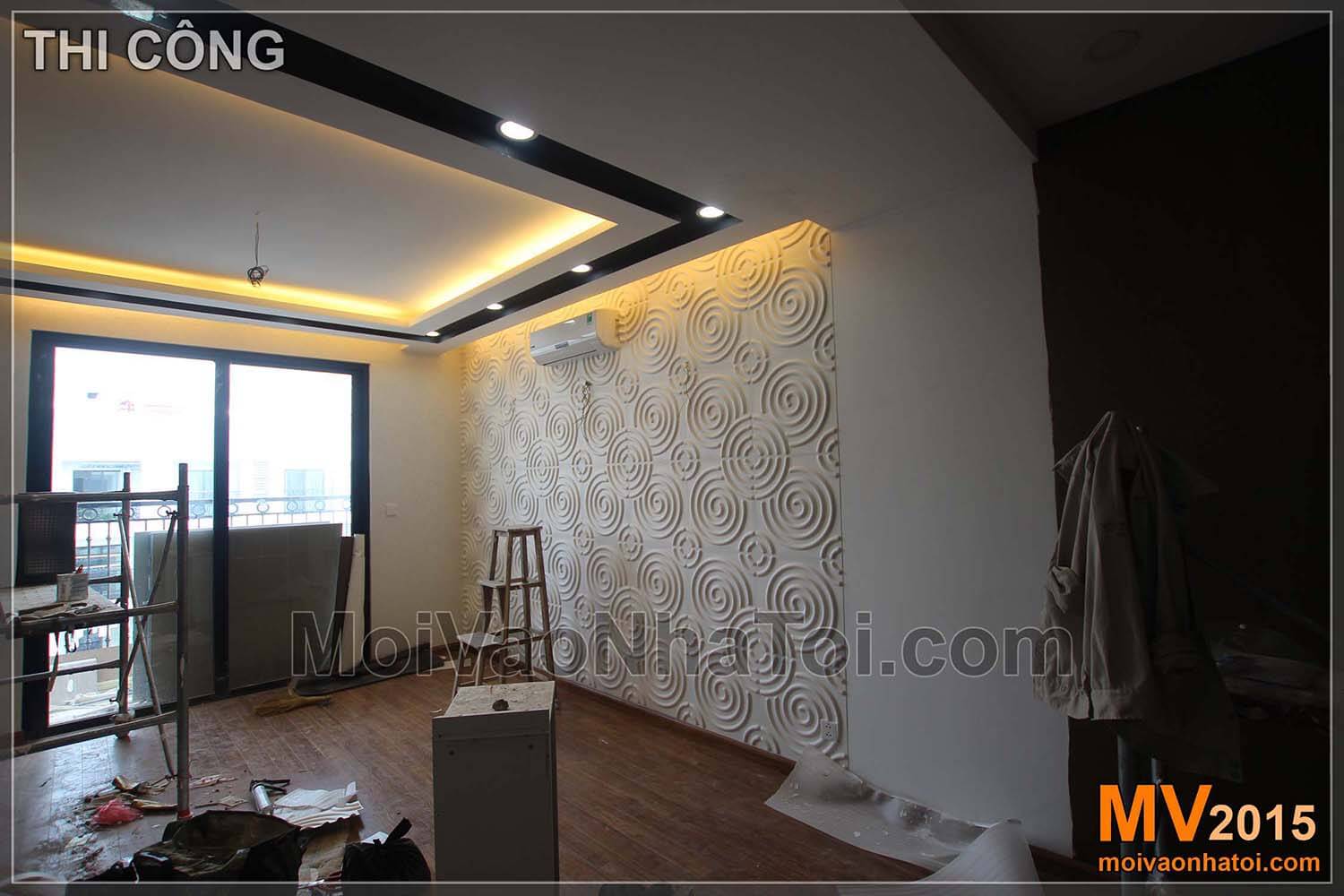
Mảng tường sau lưng sofa là tấm ốp 3D trang trí, được làm bằng chất liệu sợi tre ép. Vật liệu này cũng khá mới, và nếu bạn thấy quen rồi, thì phần nhiều sẽ là các mẫu sóng kẻ ngang. Nhưng với phòng khách này, moivaonhatoi lại muốn đưa những hình tròn vào.
Giống các màng gương bên cạnh, mảng ốp 3D tròn cũng thể hiện sự năng động (hình tròn chuyển động), trẻ trung, và ngoài ra còn tạo các đường cong mềm mại hơn cho ngôi nhà đỡ vuông, đỡ nhiều góc cạnh.
Nội thất phòng khách với vật liệu hiện đại:
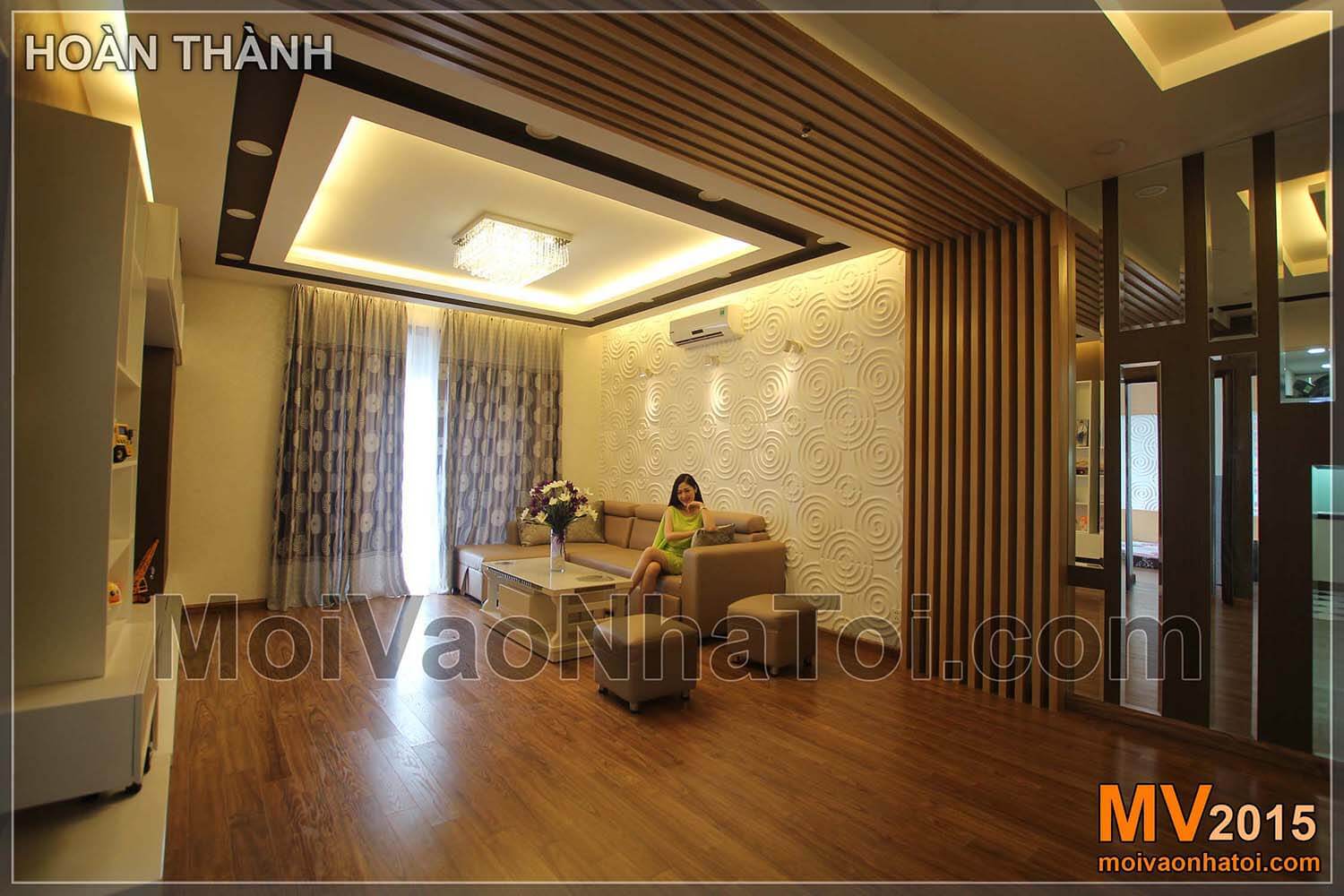
Hai chất liệu khác biệt nhau: Gương ô vuông xếp tự do, và Các họa tiết mảng ốp 3D hình tròn, có vẻ như khá khó để đặt cạnh nhau, nhưng khi cho các nan gỗ vào giữa chúng, lại tạo ra sự kết nối phù hợp, và khiến ngôi nhà có đường nét hơn.
Phá tường ngăn để tạo phòng khách rộng và thoáng hơn:
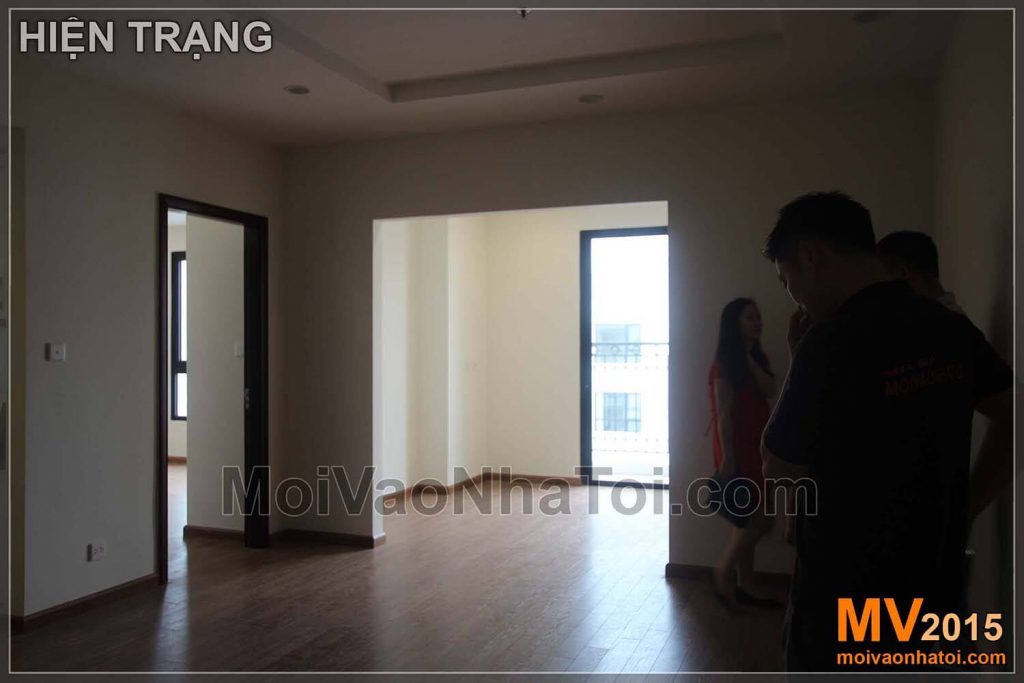
Nếu ai đã từng mua nhà của Vingroup như chung cư Times City, chung cư Royal City , thì biết là sàn gỗ và trần thạch cao của căn hộ đã được làm sẵn. Do vậy, với căn nhà này, khi phá bức tường ngăn giữa ra, dịch chuyển cửa phòng ngủ sang trái (xem kĩ 2 ảnh trước và sau), thì vị trí kê đồ cũng thay đổi so với thiết kế ban đầu của căn hộ. Nên phần trần thạch cao cũng cần phải thay đổi cho phù hợp với vị trí kê đồ bị xê dịch này.
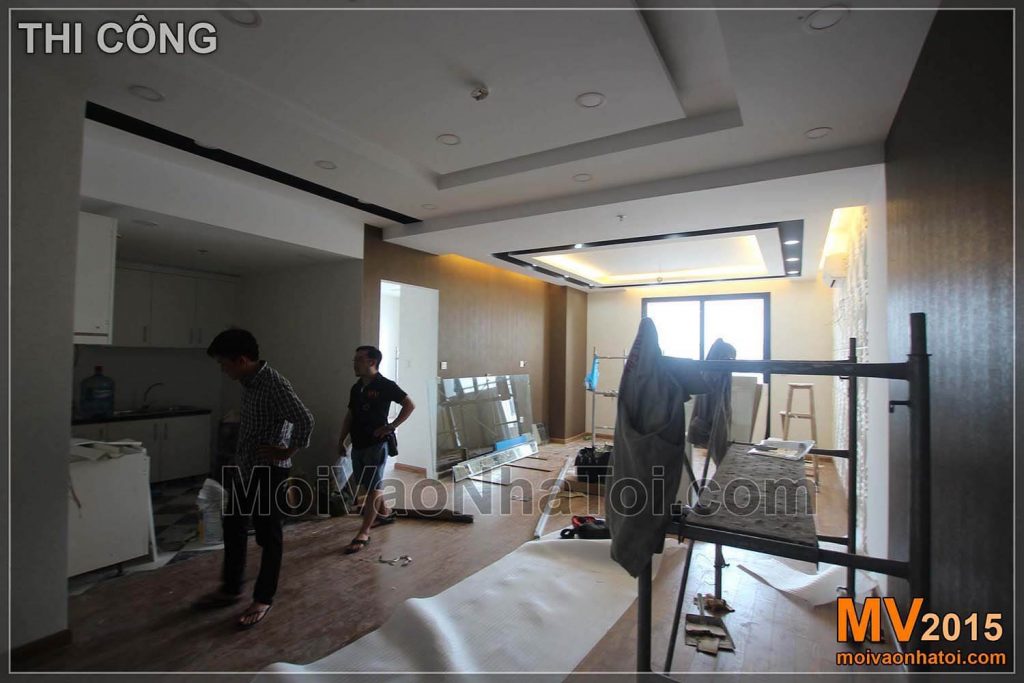
Trong thiết kế này, chúng tôi đã thiết kế chỉnh sửa, đắp thêm trần thạch cao, chứ không dỡ ra làm mới hoàn toàn, nhằm tiết kiệm được 50% chi phí, mà vẫn điều chỉnh trần ăn nhập với vị trí kê đồ bên dưới, phù hợp với các mảng tường trang trí mới.
Phòng khách sau khi hoàn thành:
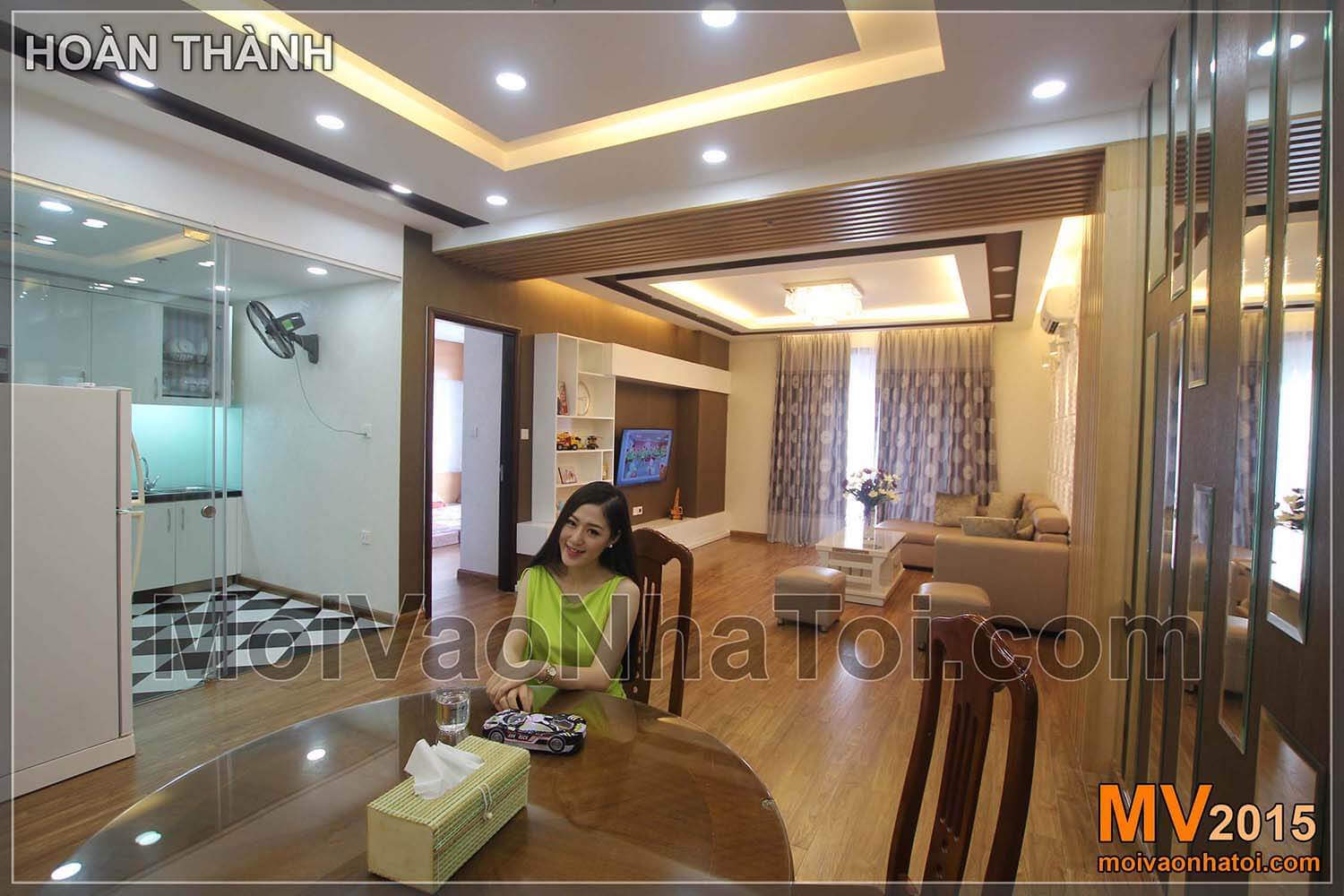
Bản vẽ thiết kế 3D phòng khách chung cư T8 times city
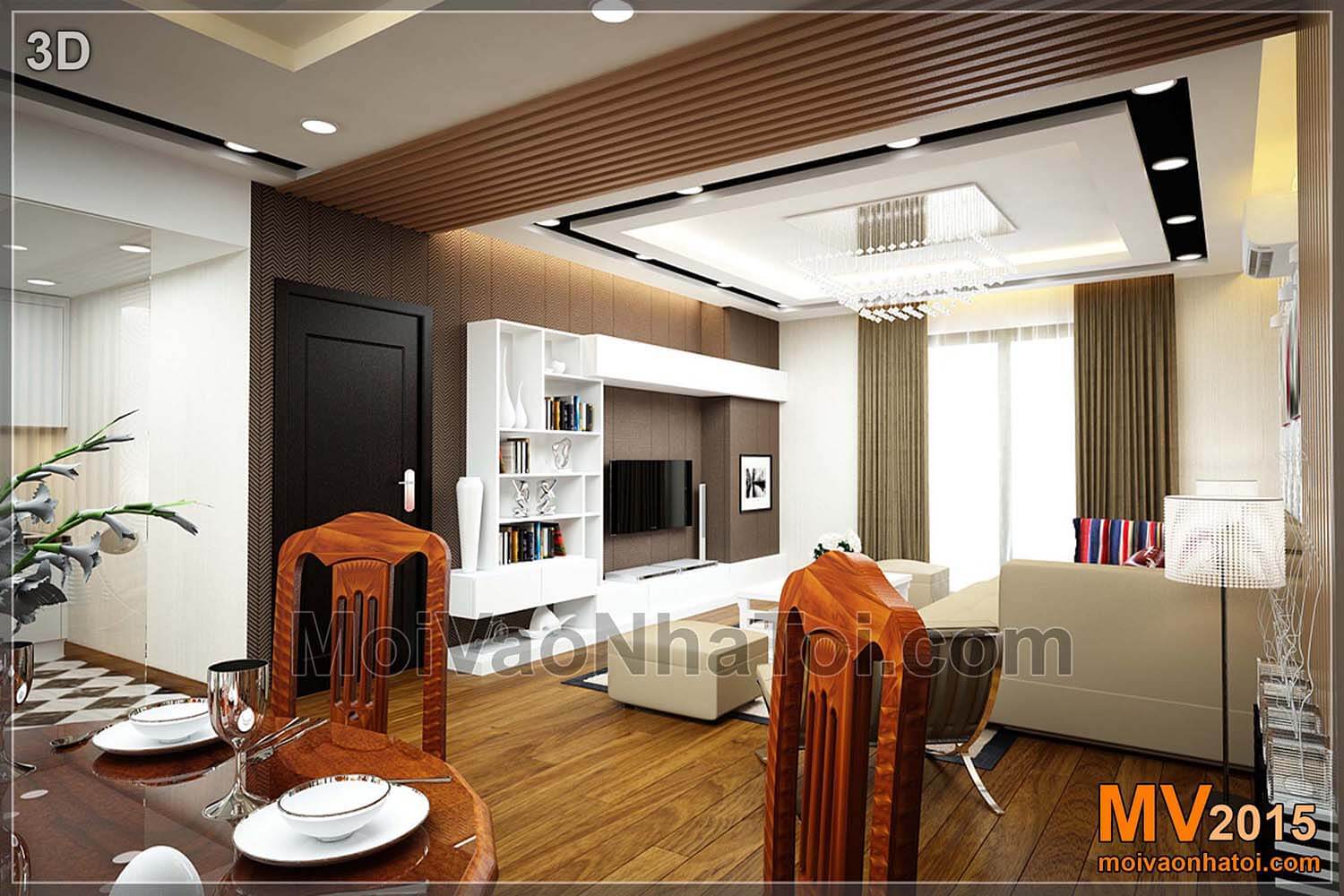
Chắc các bạn sẽ phân vân sau khi vẽ các bản vẽ 3D, liệu thi công thực tế có được đẹp như bản vẽ 3D??? Vậy mời bạn cùng tôi so sánh Thiết kế 3D (ở ảnh trên) và Ảnh chụp căn hộ đã thi công (ở ảnh dưới nhé)!
Và thực tế sau khi thi công chung cư t8 times city
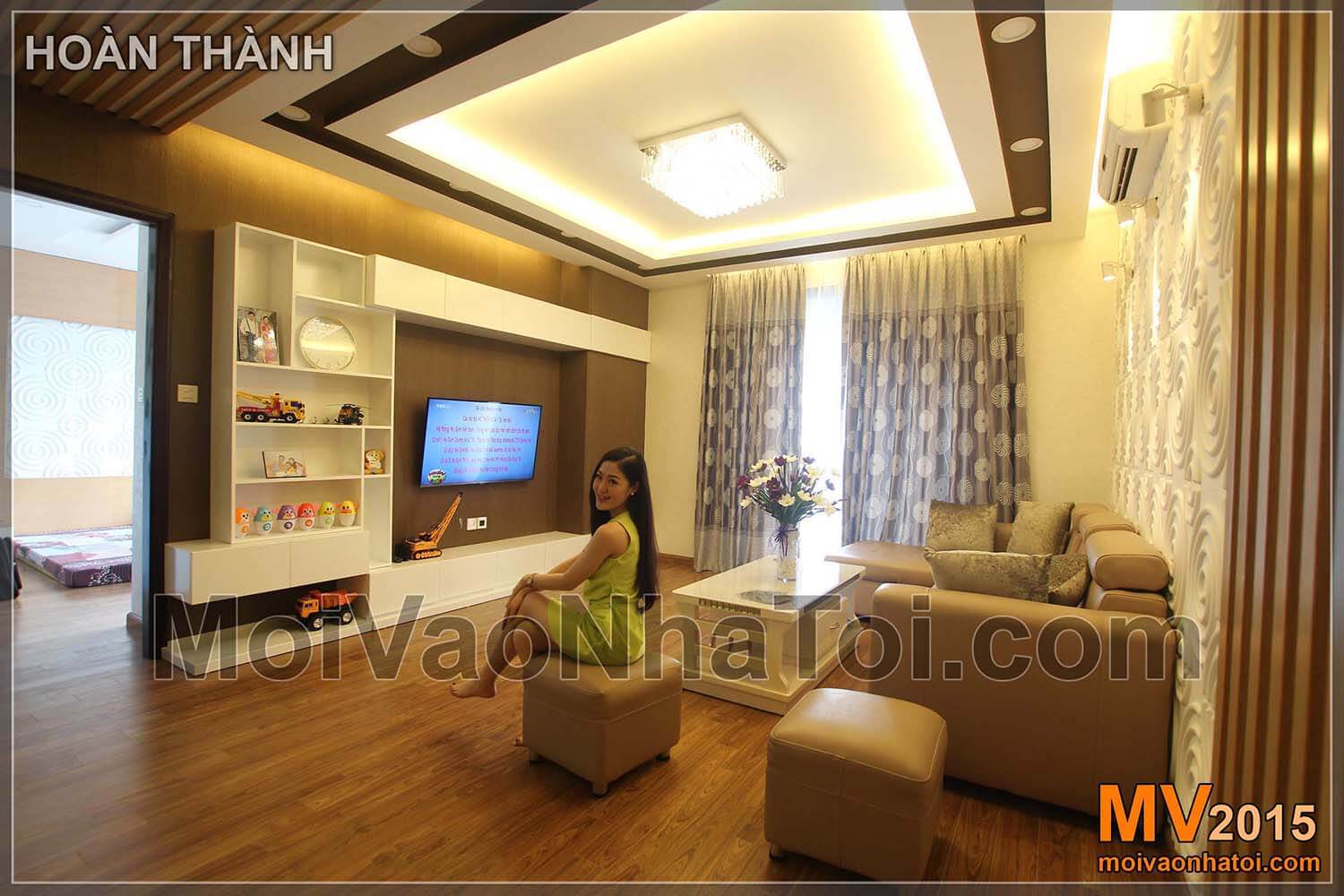
Với tiêu chí là “sự chân thực”, nên các Kiến trúc sư của Mời Vào Nhà Tôi cũng không đầu tư quá nhiều vào diễn họa 3D. Phần 3D, chúng tôi chỉ vẽ sơ qua, mang tính chất tạo ý tưởng, còn đầu tư thực sự vào khâu thi công, để kết quả cuối cùng, thi công xong, khách hàng cảm thấy hài lòng.
Hiện trạng và quá trình thi công nội thất phòng khách:
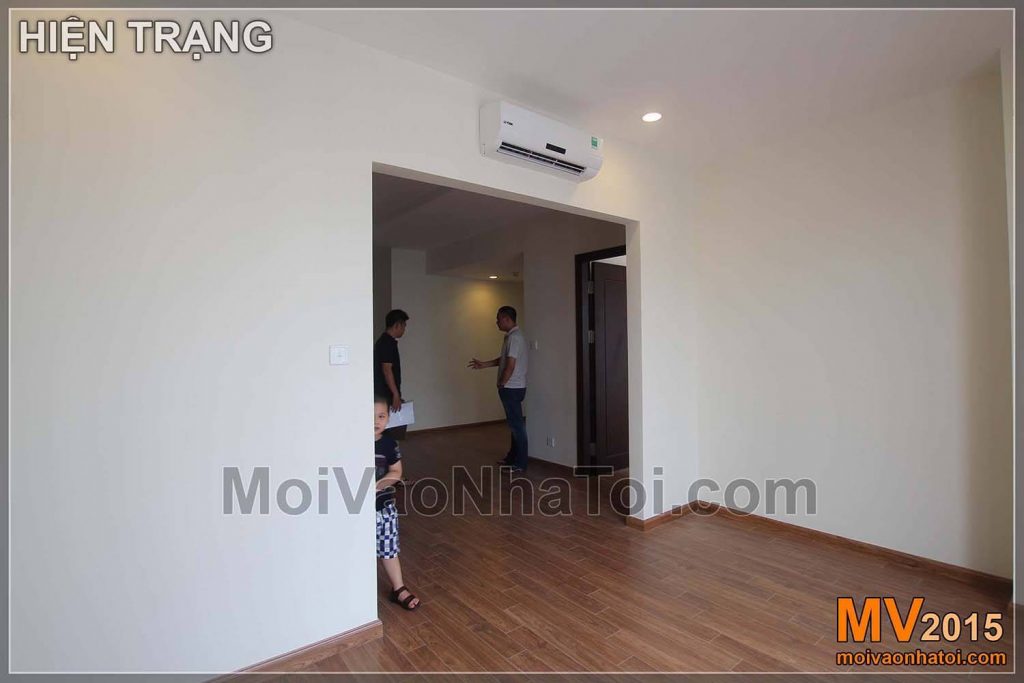
Góc nhìn từ ban công vào nhà, khi chưa phá tường ngăn của căn hộ.
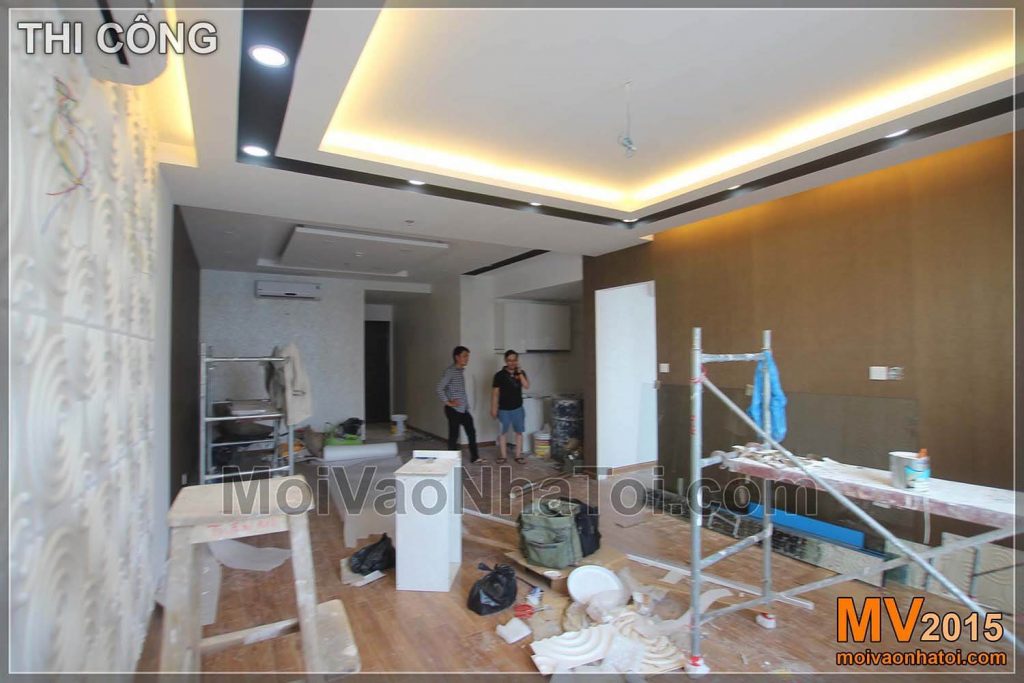
Hình ảnh
thiết kế nội thất chung cư
Times City thay đổi dần từ Hiện trạng khi mua, đến Quá trình thi công, và Hoàn thiện. Dáng vẻ của căn hộ thay đổi được như vậy là nhờ:
– Cách bài trí (phá tường, di chuyển cửa)
– Chất liệu ốp tường (gương ốp tường, tấm ốp 3D, giấy dán tường)
– Ánh sáng trang trí trên trần, trên tường
Phòng khách sau khi hoàn thành:
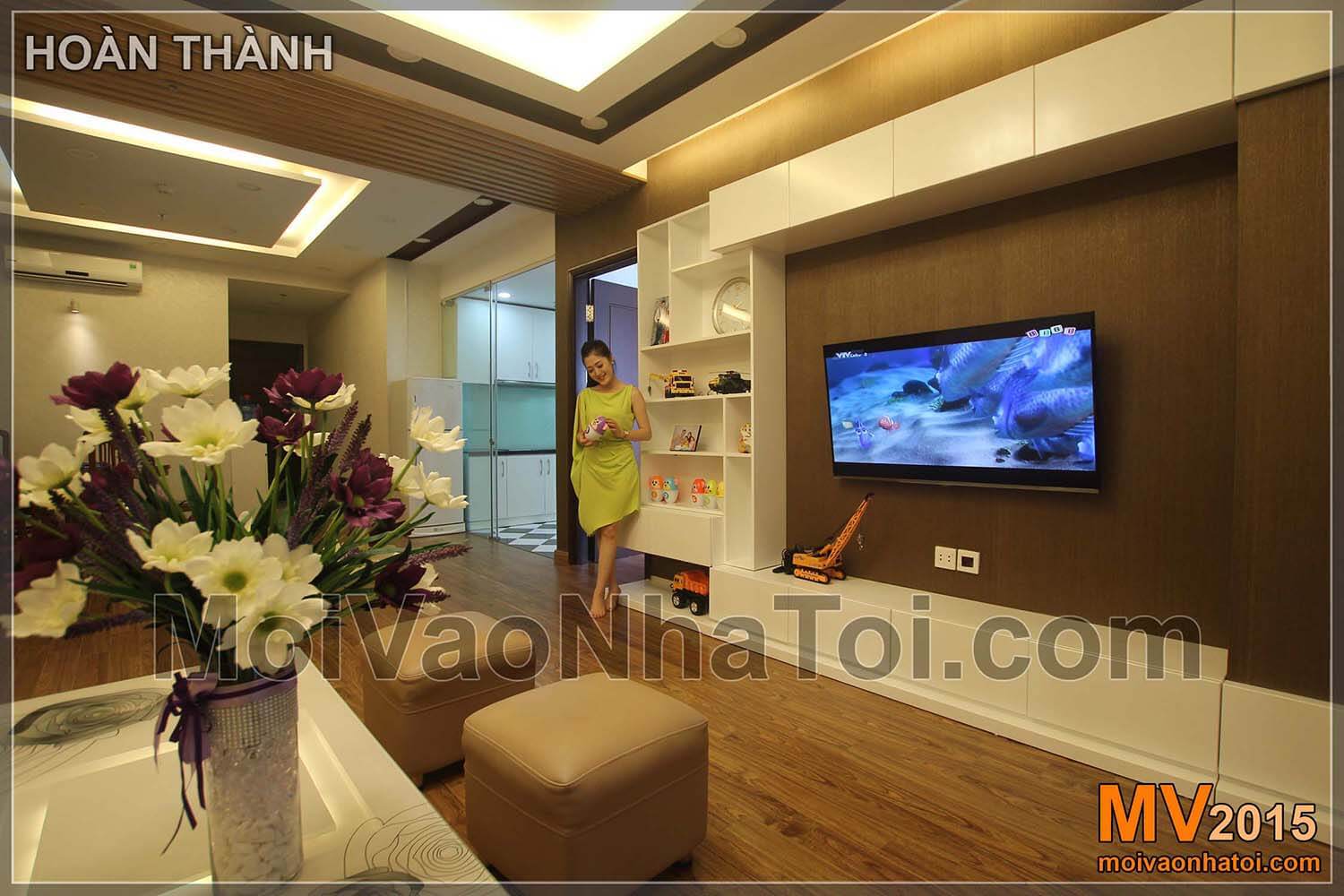
Phòng khách sau khi hoàn thành, là công sức của rất nhiều đội thợ, rất nhiều chất liệu, và tất nhiên là cả khâu Giám sát, xâu chuỗi các đội thợ lại với nhau. Để tạo nên hình dáng ngôi nhà thay đổi hoàn toàn so với khi mua ban đầu.
Vậy!!! Bạn có sẵn sàng bỏ 140 triệu để căn hộ 3 tỷ của mình được hoàn thiện như thế này?
Căn hộ chung cư T8 Times City hiện trạng và khi thi công nội thất:
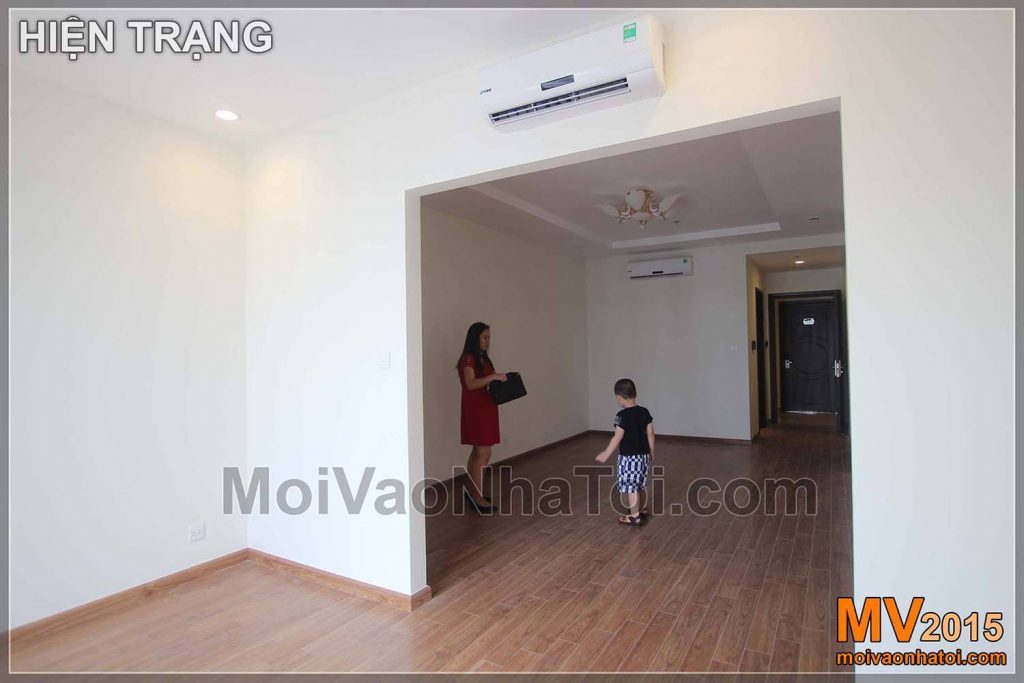
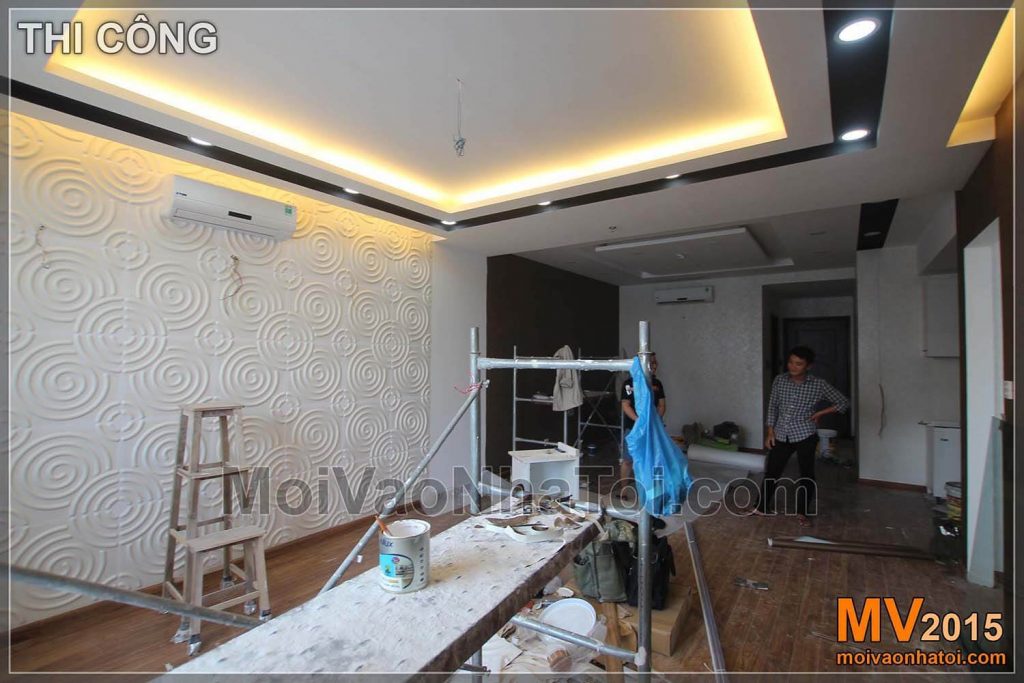
Nội thất căn hộ chung cư Times City T8 đang trong quá trình thi công, ốp tấm 3D và trần thạch cao
Nội thất căn hộ khi đã hoàn thiện:
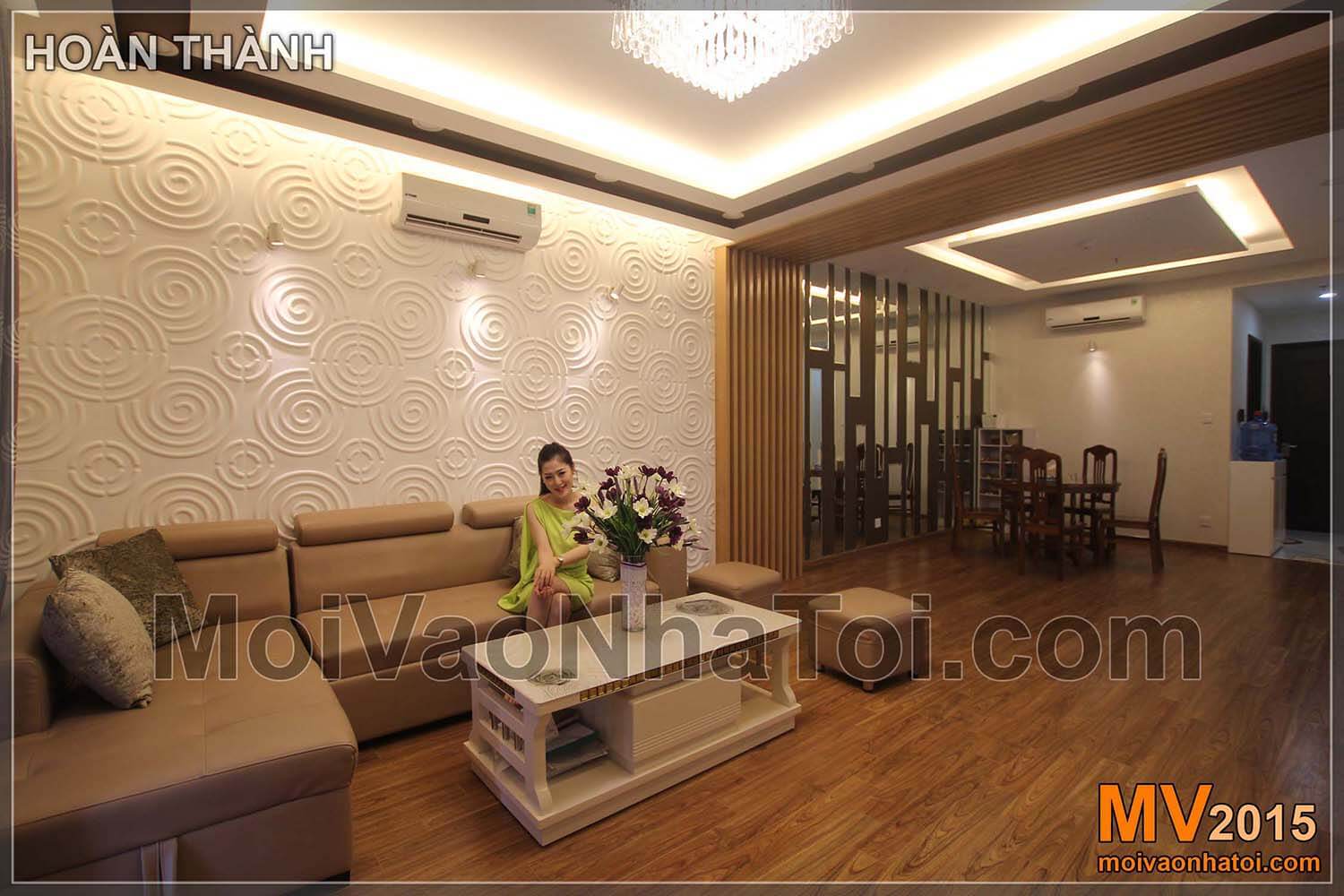
Mảng tường ốp 3D trang trí phía sau lưng sofa này có 1 đặc điểm rất hay! Nó không chỉ làm đẹp cho ngôi nhà, mà còn biết làm đẹp cho những người ngồi trên chiếc ghế sofa này nữa. Làm nền, tôn lên vẻ đẹp của họ.
Và như vậy mỗi ngày chủ nhân của chiếc ghế này, của ngôi nhà này, lại được đẹp thêm ?
Mảng tường gương trang trí chung cư t8 times city
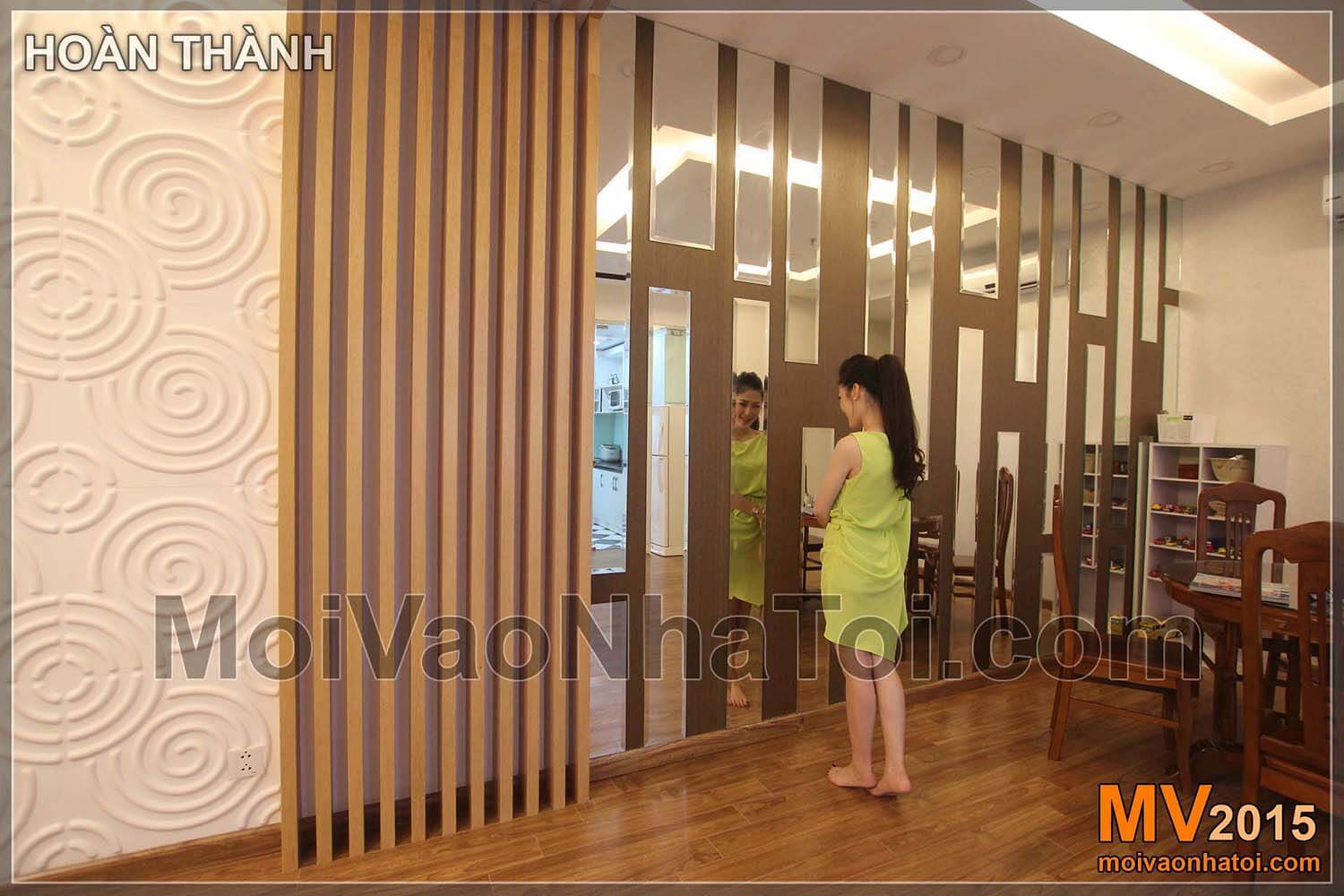
Vì biết mình đẹp lên mỗi ngày (do ngồi trước mảng ốp 3D), thì ngay cạnh đó là mảng ốp gương, để gia chủ có thể kiểm chứng.
Nhìn khuôn mặt Thanh Tâm trong gương, thì tôi xác nhận đúng là như vậy! ?
Bạn cũng thử phóng to ảnh để kiểm chứng nhé!
Không chỉ thế, khi ở nhà 1 mình ta có thể ngắm trước gương, còn khi có đông bạn bè, gia đình đến ăn uống, thì những tấm gương lại nhân đôi các món ăn, nhân đôi các thành viên để không khí gia đình đã vui lại càng thêm nữa!
Tủ bếp đang lắp đặt:
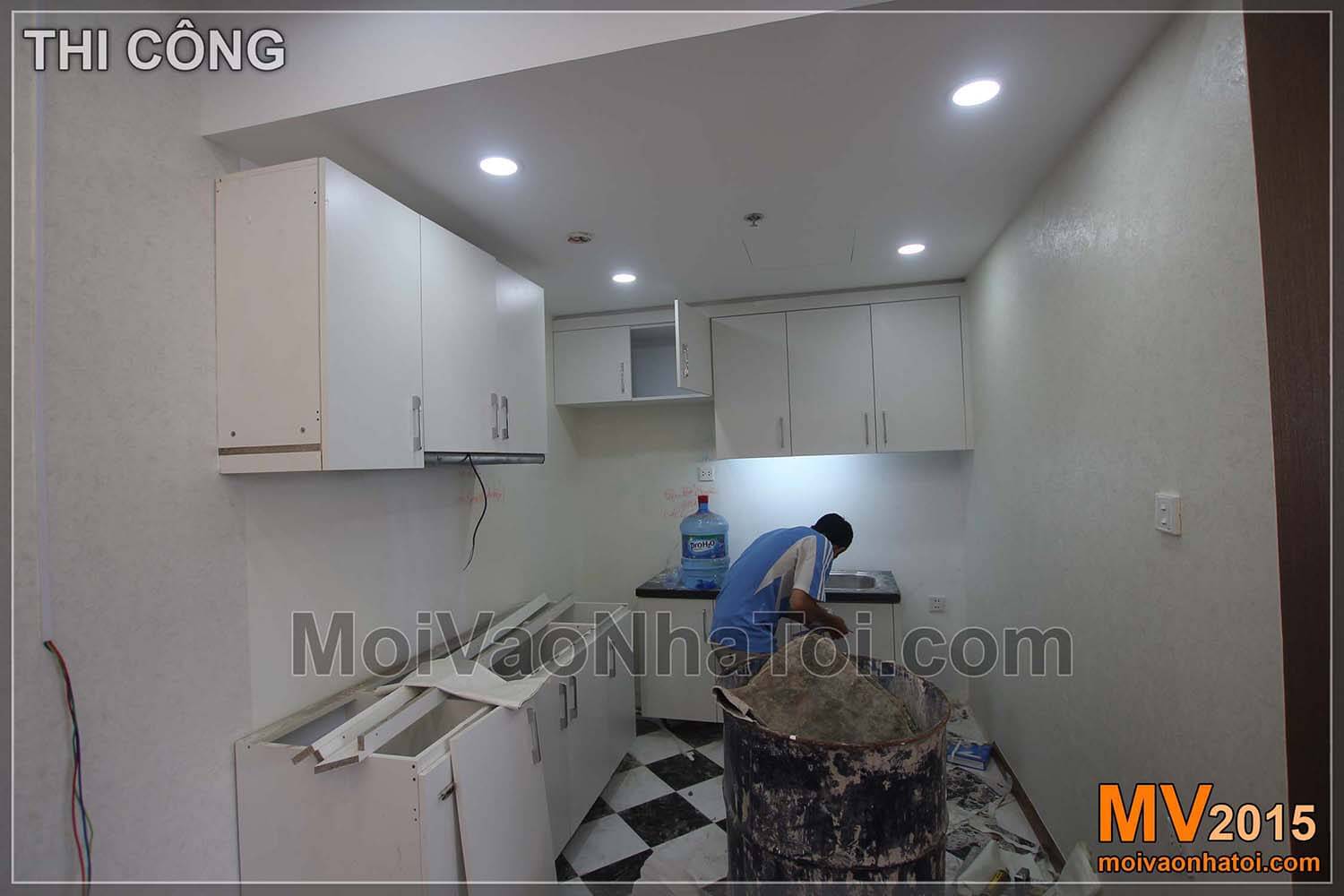
Hệ tủ bếp đang được lắp đặt này thực chất là tận dụng 50% và lắp mới 50%. Thiết kế cũ của tòa nhà là tủ bếp nằm bên phải. Nhưng thiết kế mới lại chuyển sang bên trái.
Tủ bếp sau khi hoàn thiện:
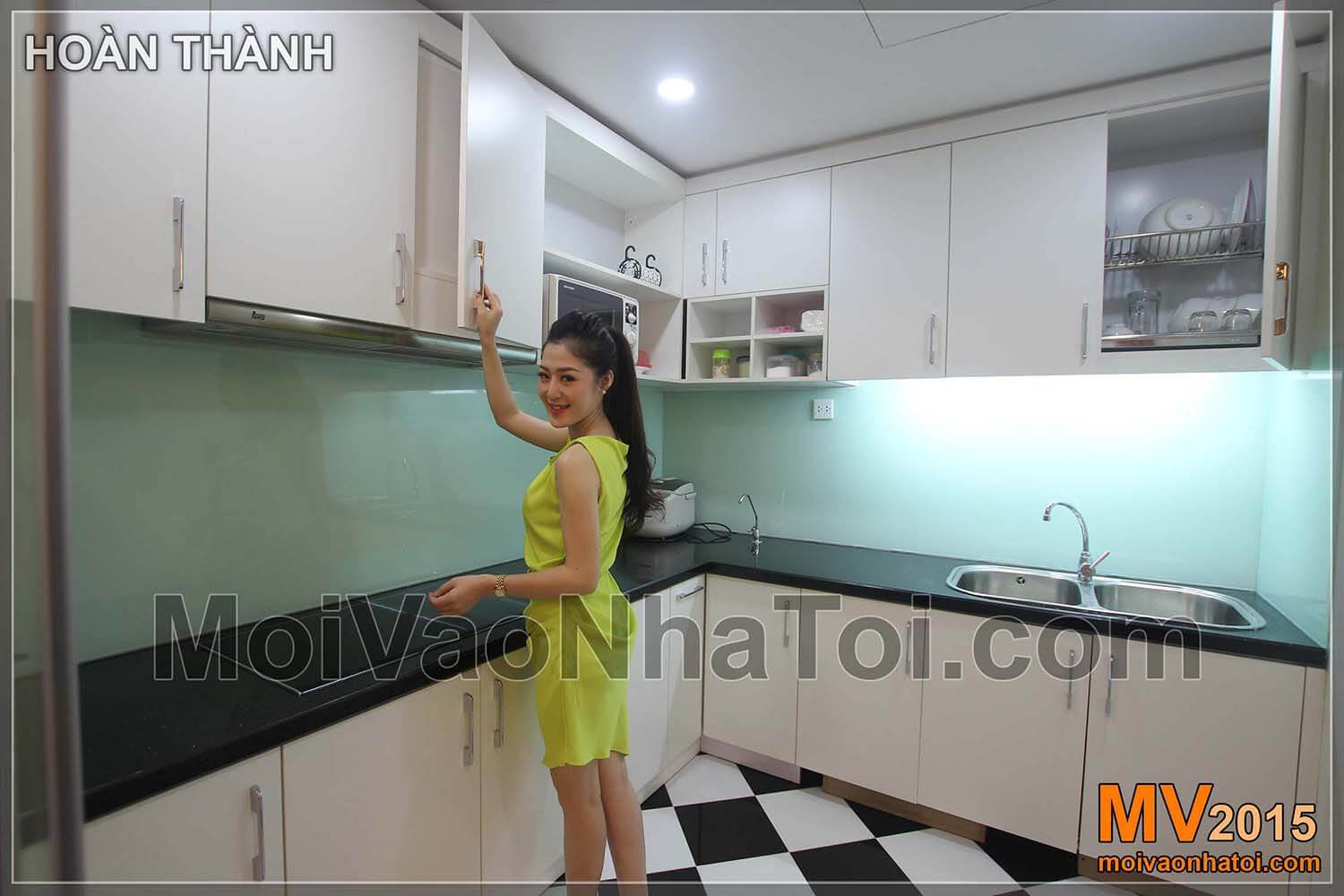
Sau khi hoàn thiện, thì tuy là sự tận dụng, nhưng tủ bếp vẫn giữ được vẻ đẹp, sự đồng bộ, và còn đẹp hơn nhờ mảng kính glasskote màu xanh dán tường.
B/ PHÒNG NGỦ
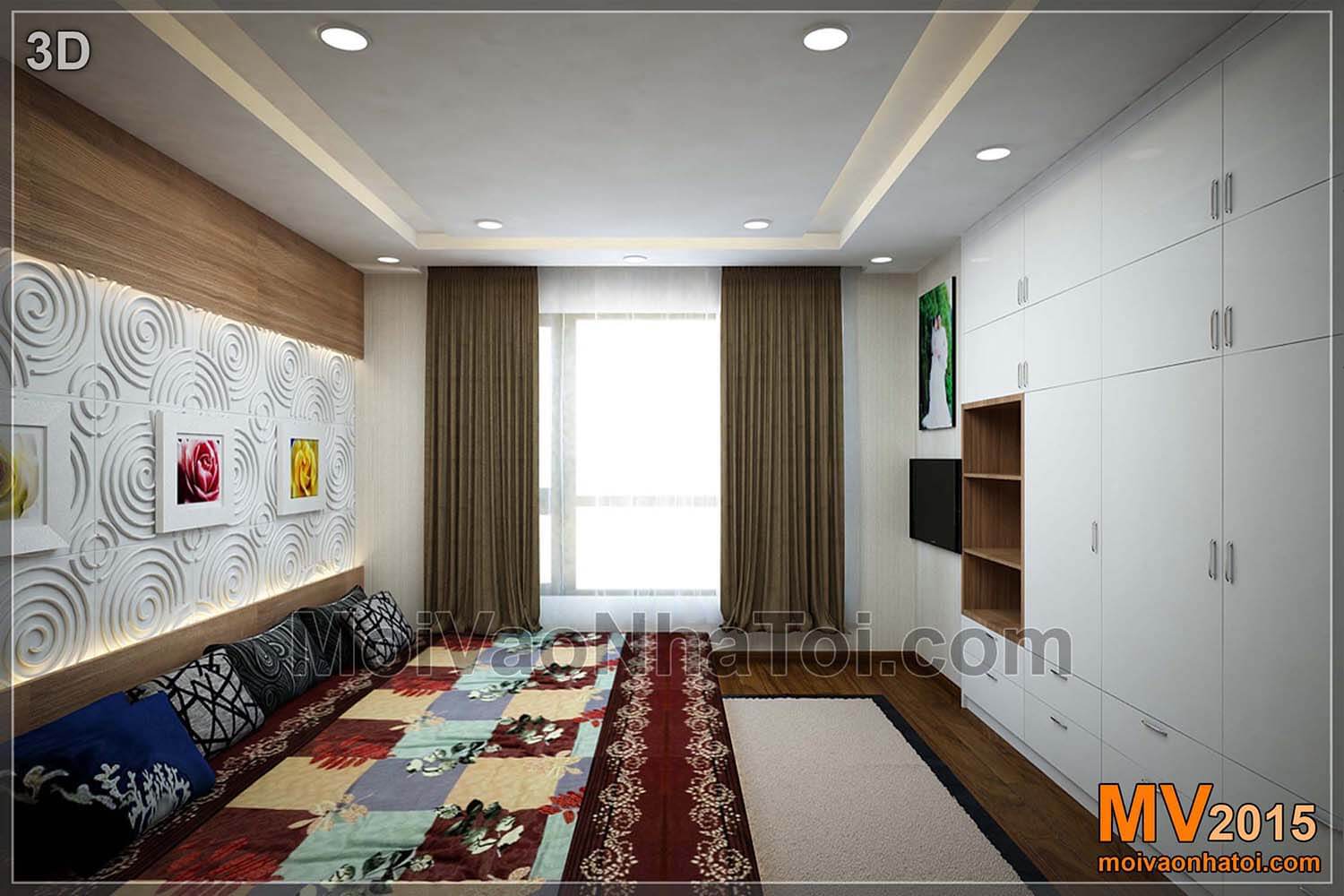
Hình ảnh thiết kế 3D của phòng ngủ có vẻ như hơi buồn so với những hình ảnh mà bạn vừa xem đúng không?
Nhưng không sao, vì chúng ta vẫn đang xem theo cách hoàn thiện căn nhà đẹp lên từng bước mà…
Phòng ngủ trước và sau khi thi công:
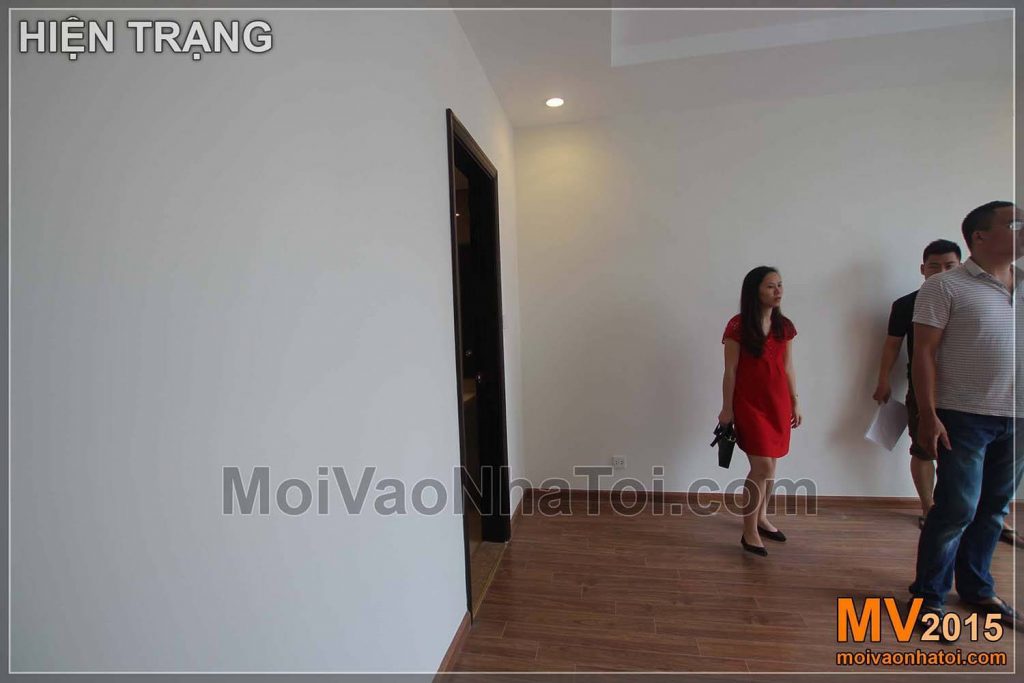
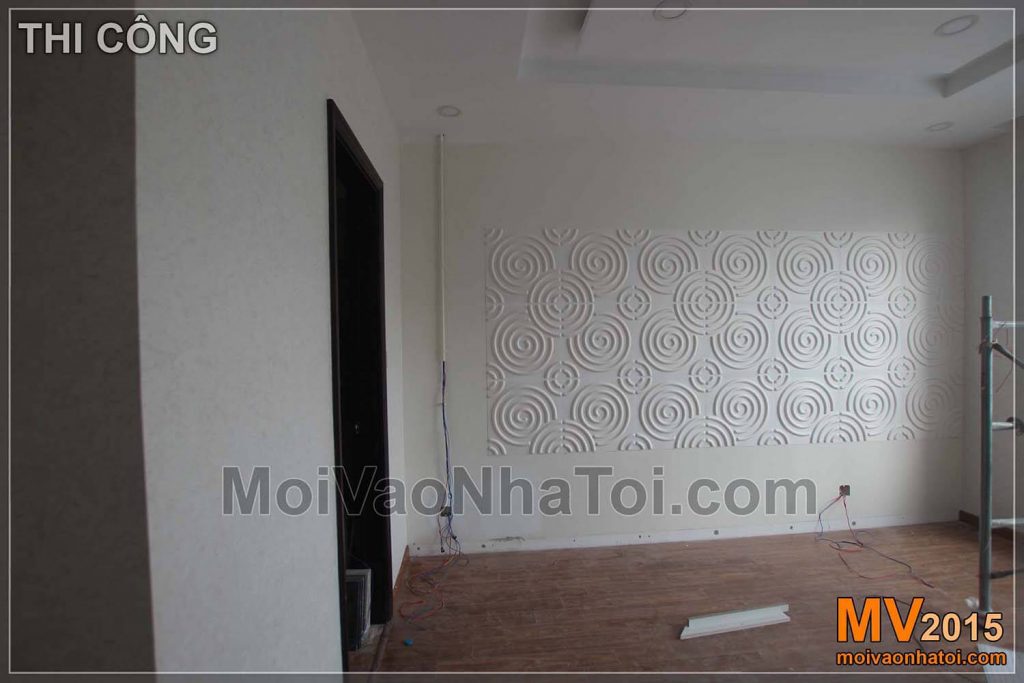
Từ hiện trạng đến khi thi công, hình như cũng đang đẹp lên nhờ mảng ốp 3D và sự thay đổi trên trần thạch cao rồi…
Phòng ngủ sau khi hoàn thành nội thất chung cư T8 times city
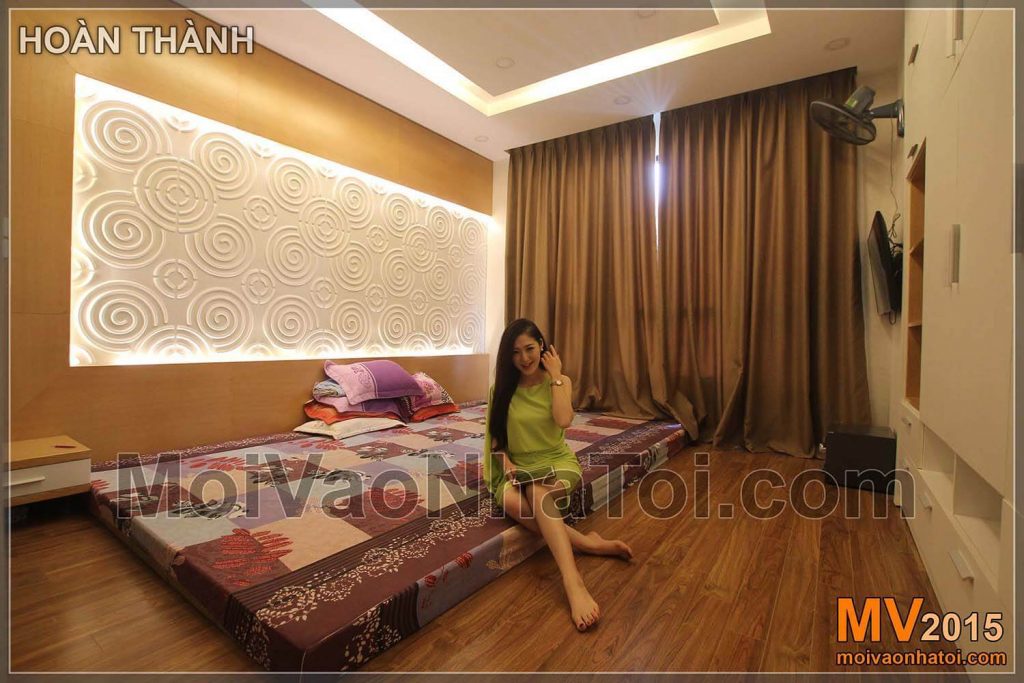
(ấn vào để phóng to ảnh. Sau khi phóng to, lăn chuột để zoom vào chi tiết)
Sau khi hoàn thành, thứ ánh sáng lung linh và các chất liệu đẹp này khiến chủ nhân của nó có cảm giác thoải mái khi nghỉ ngơi.
Nằm ngủ trong nhà đẹp lúc nào cũng sướng hơn. Tôi thì chắc chắn là như thế.
Còn bạn? Bạn có nghĩ như thế không?
Hiện trạng chung cư T8 Times City và ảnh chụp thi công:
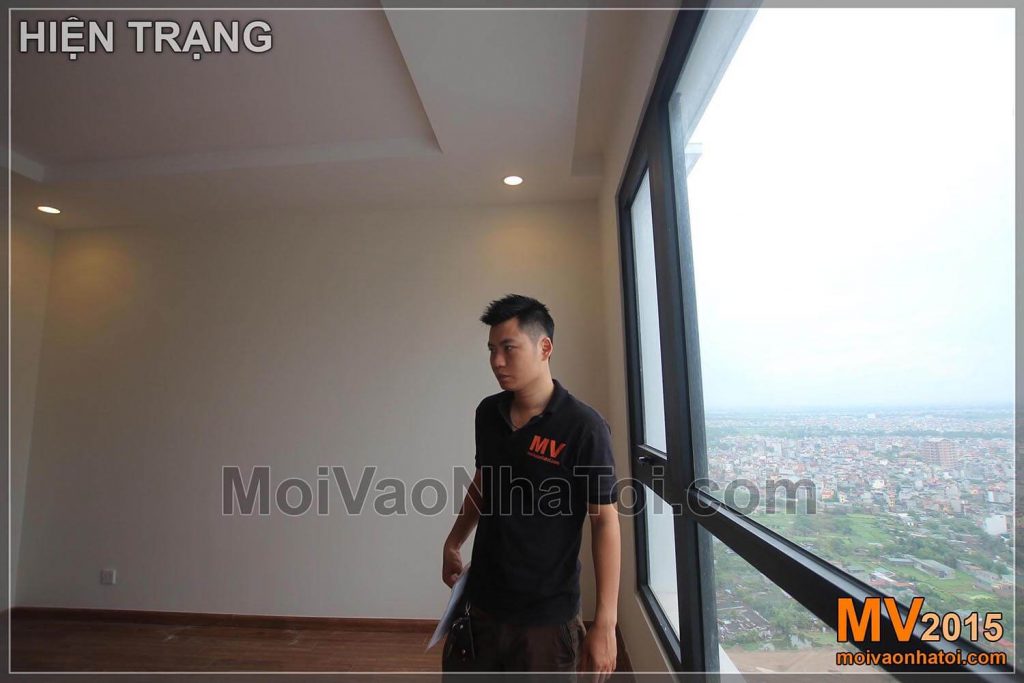
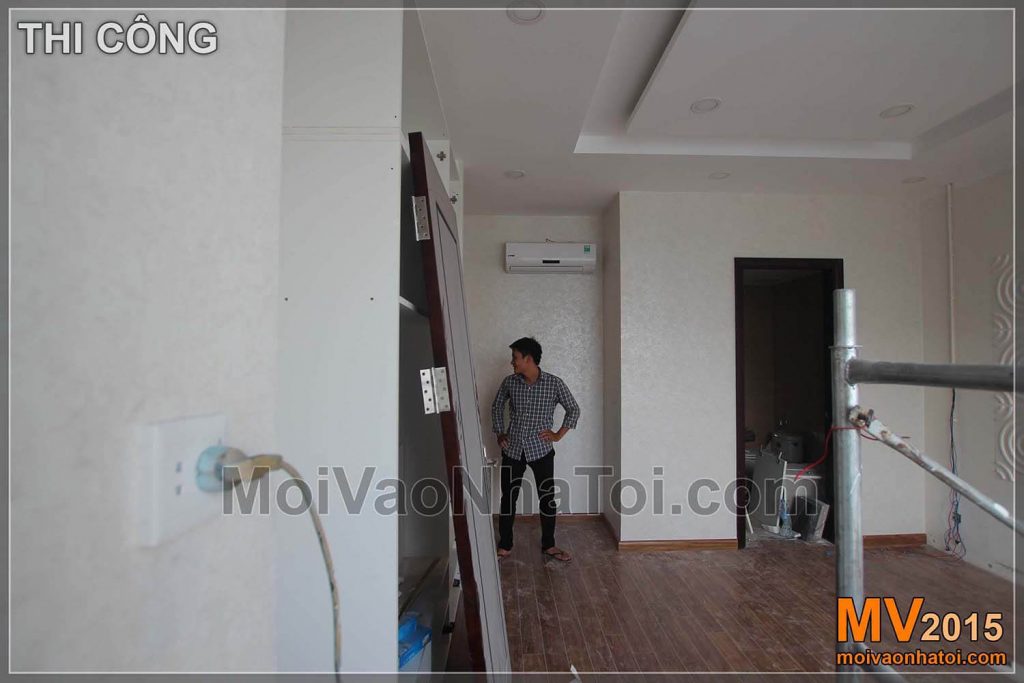
Thiết kế Chung cư Times City T8 nội thất từ hiện trạng đến khi hoàn thành.
Nội thất phòng ngủ master hoàn thành:
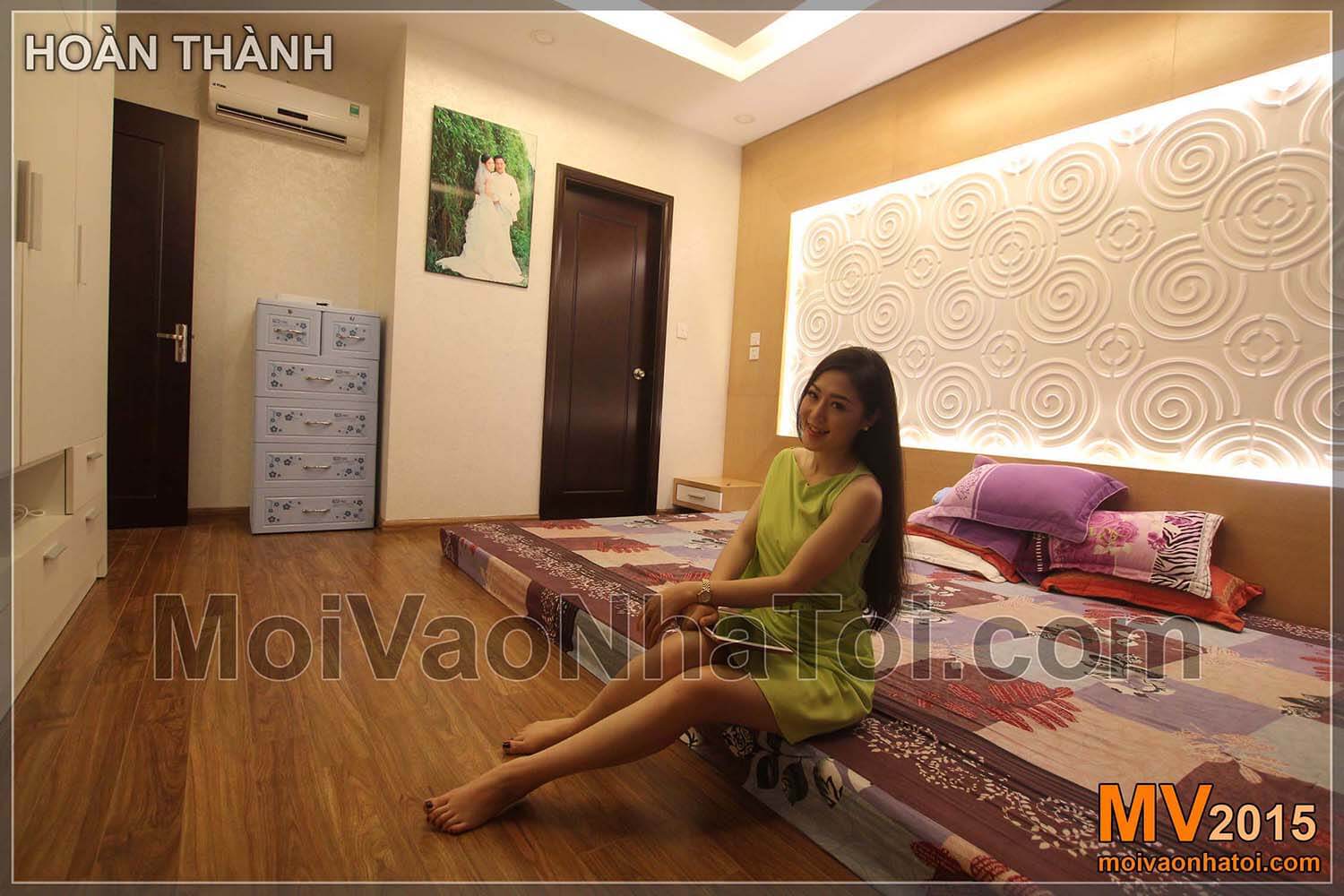
Mải nhìn các chi tiết đẹp trên tường, trên trần phòng ngủ, không biết các bạn có để ý đến kích thước của chiếc giường này?
Lúc nãy, các bạn đã biết đến sự đặc biệt, khi biến căn hộ chung cư 2 phòng ngủ thành 1 phòng ngủ duy nhất, còn bây giờ các bạn lại được biết thêm sự đặc biệt, của chiếc giường trong phòng ngủ duy nhất đó!
Chiếc giường thông thường có kích thước chiều ngang là 1m8, còn chiếc giường này có kích thước ngang là 3m5 đấy!
Thật tuyệt vời, những thứ đặc biệt thì thường rất tuyệt vời.
Chúc gia đình anh chị luôn thoải mái trong ngôi nhà của moivaonhatoi.com thiết kế, và thư giãn trên chiếc giường đặc biệt này!
BẢNG TỔNG KẾT CHI PHÍ THI CÔNG PHẦN NỘI THẤT CHUNG CƯ T8 TIMES CITY
| TT | HẠNG MỤC THI CÔNG |
CHI PHÍ
THI CÔNG |
| 1 | ĐỒ GỖ KHÁCH BẾP | 35tr |
| 2 | ĐỒ GỖ PHÒNG NGỦ MASTER | 15tr |
| 3 | ĐỒ GỖ WC CHUNG | 5tr |
| 4 | CÁC PHẦN CẢI TẠO THÔ | 95 |
| TỔNG CỘNG | 140 triệu VNĐ |
Trên đây là hình ảnh thực tế quá trình thiết kế thi công nội thất căn hộ chung cư Times City tòa T8. Cùng khu đô thị Times City, mời các bạn xem thêm một căn hộ khác cũng đẹp không kém: Thiết kế nội thất chung cư Times City tòa Park Hill 5, 90m2 với 190 triệu đồng.
Nếu các bạn có nhu cầu thiết kế thi công nội thất căn hộ chung cư, hãy liên hệ với chúng tôi: Công ty
Xây dựng
MV
Địa chỉ: 201 Bà Triệu, quận Hai Bà Trưng, Hà Nội
Điện thoại: 0908.66.88.10
Website:
https://moivaonhatoi.com
Fanpage:
https://www.facebook.com/Thietkethicongnoithat.moivaonhatoi/
