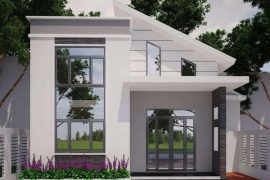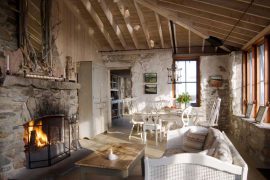Việc thiết kế các đại sảnh lớn trong tòa nhà rộng, kết cấu trần đòi hỏi không chỉ vứng chắc, mà còn cần phải thật đẹp, và bố trí ánh sáng tiết kiệm điện năng. 14 mẫu trần được sưu tầm và chọn lọc kĩ, sẽ được Moivaonhatoi giới thiệu sau đây
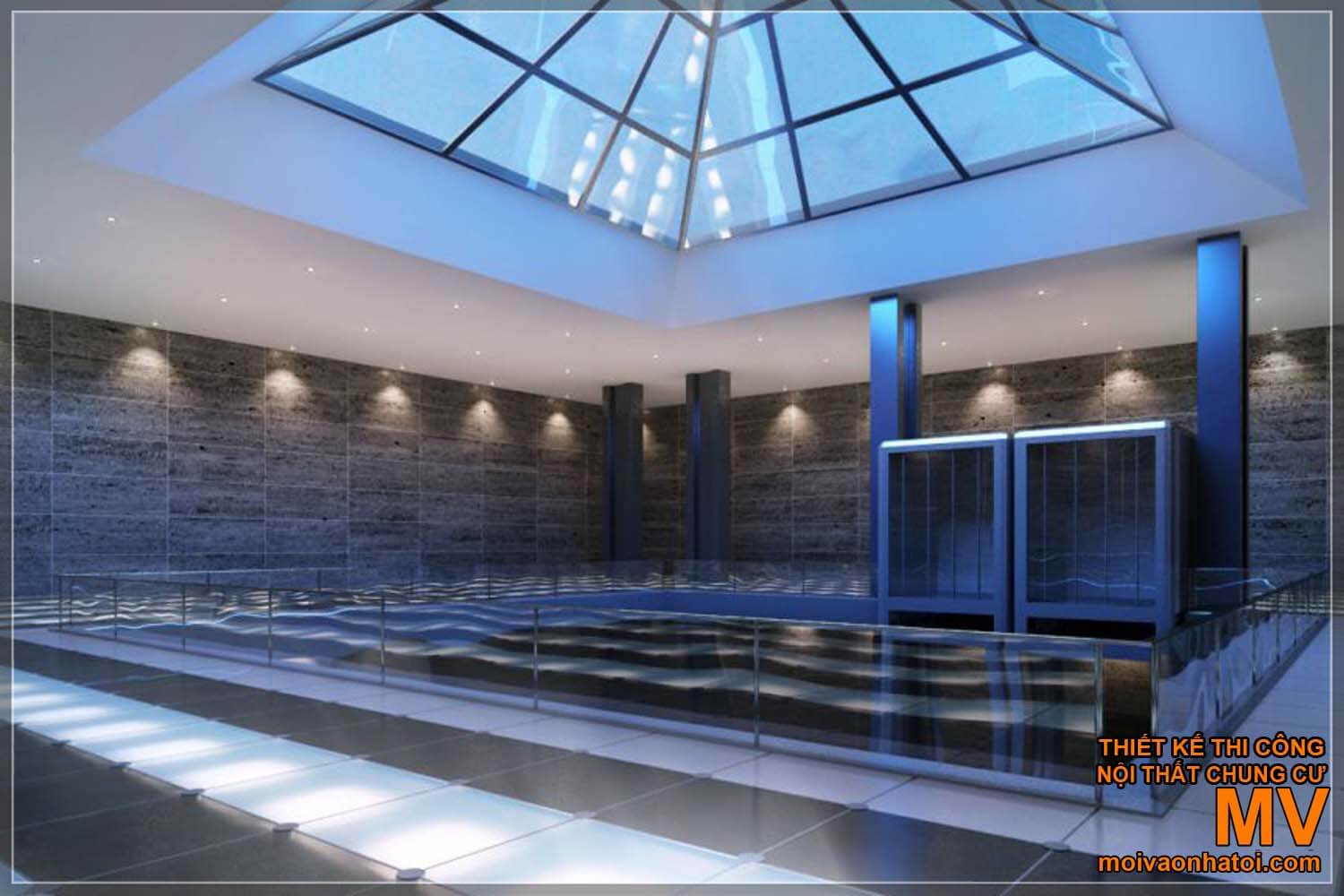
Thiết kế kết cấu đại sảnh lớn với khoảng thông trần hình chóp với những ô kính hình vuông, vừa mang đến không gian thông thoáng hơn nữa ban ngày ánh sáng có thể chiếu vào giúp tiết kiệm điện năng một cách tối ưu nhất.
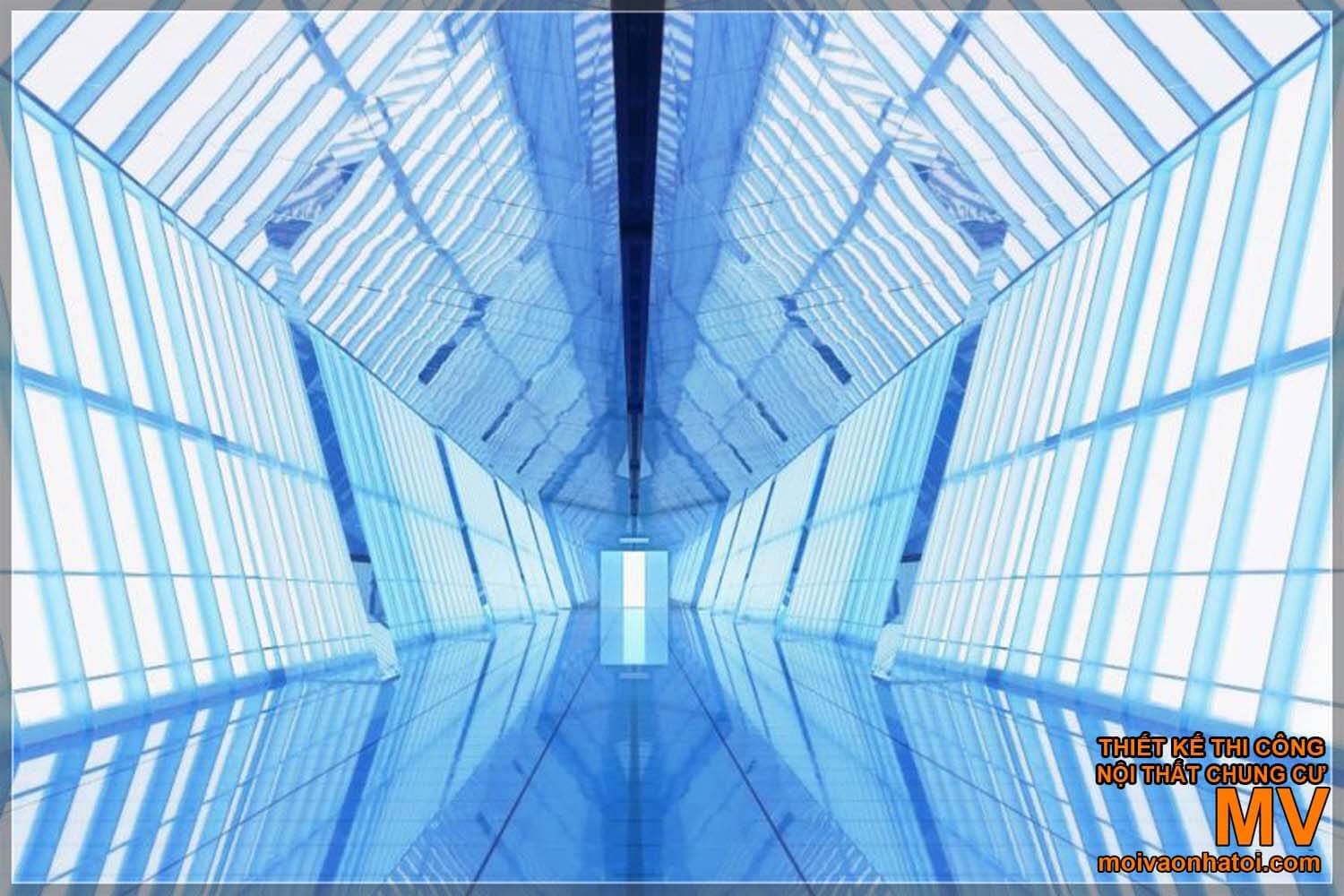
Hành lang đại sảnh với thiết kế là ô kính trong kết hợp với nhau ngả ra hai bên, phần trần tạo thành hình tam giác, tất cả tạo nên một khối không gian rộng rãi, thông thoáng mang phong cách hiện đại .
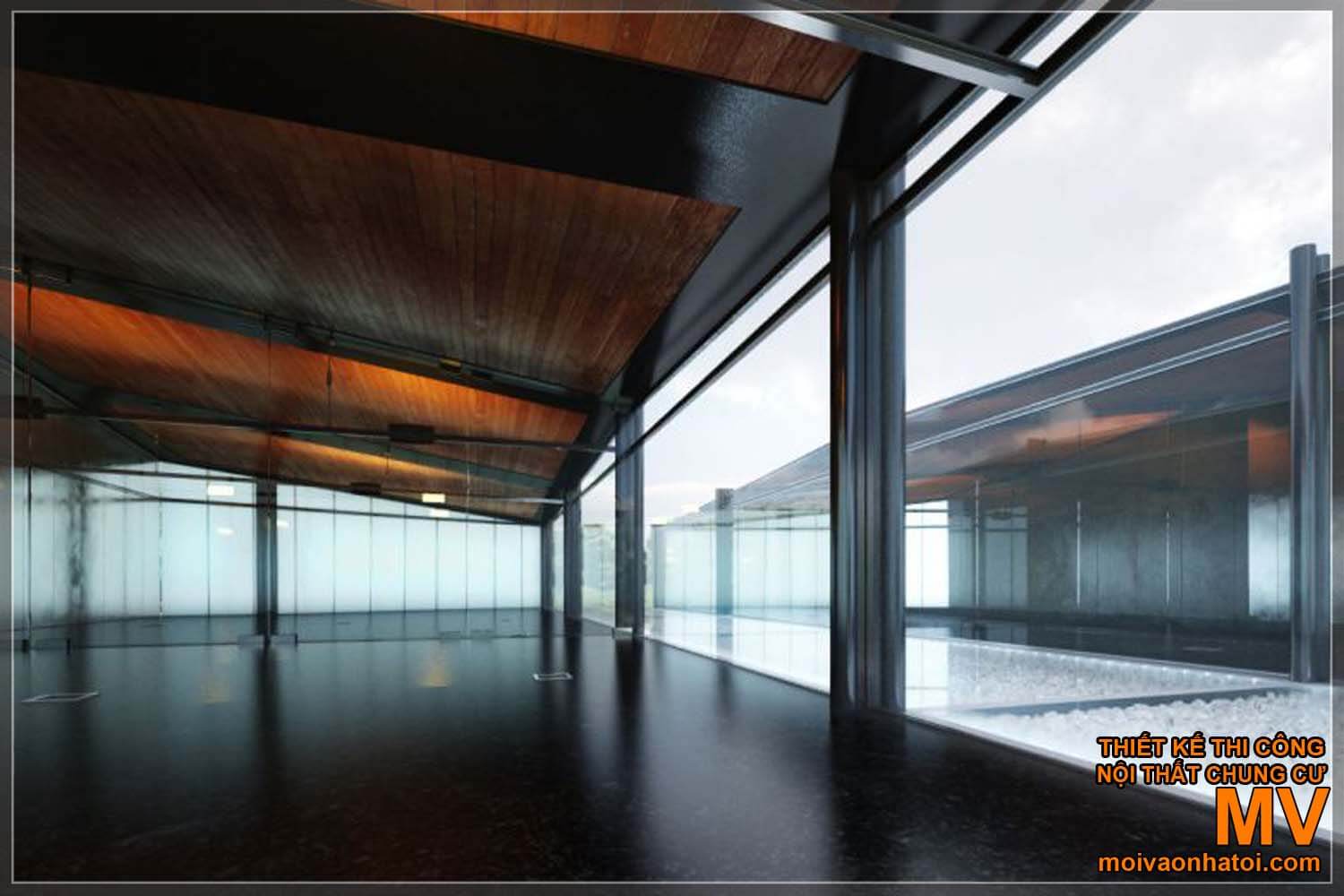
Đại sảnh của một công ty,doanh nghiệp với hệ thống trần gỗ đem đến vẻ đẹp tự nhiên, mộc mạc nhưng không kém phần hiện đại. Ánh sáng tự nhiên được tận dụng tối đa nhờ việc sử dụng những tấm kính ở càng bức tường.
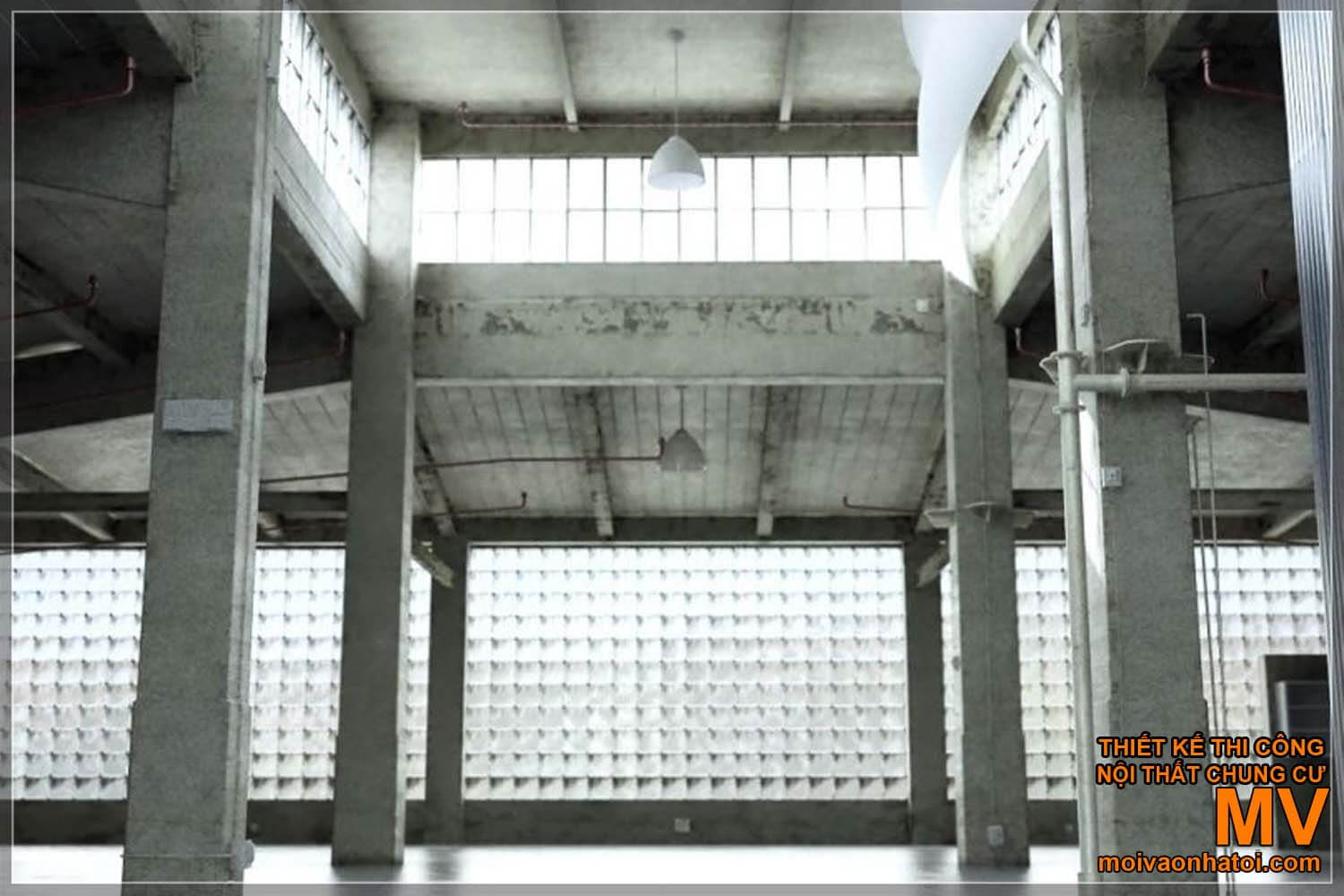
Không gian đại sảnh đơn giản bằng bê tông không trát có thể sử dụng trong các nhà máy, xí nghiệp. Khoàng thông trần cao đem đến không gian rộng rãi, kết hợp cùng những chiếc cột có tác dụng nâng đỡ, tạo độ cứng và vững chắc cho công trình . Thiết kế trần đại sảnh
Xem thêm: Thiết kế thi công nội thất văn phòng 350m2 đơn giản tiết kiệm mà vẫn đẹp
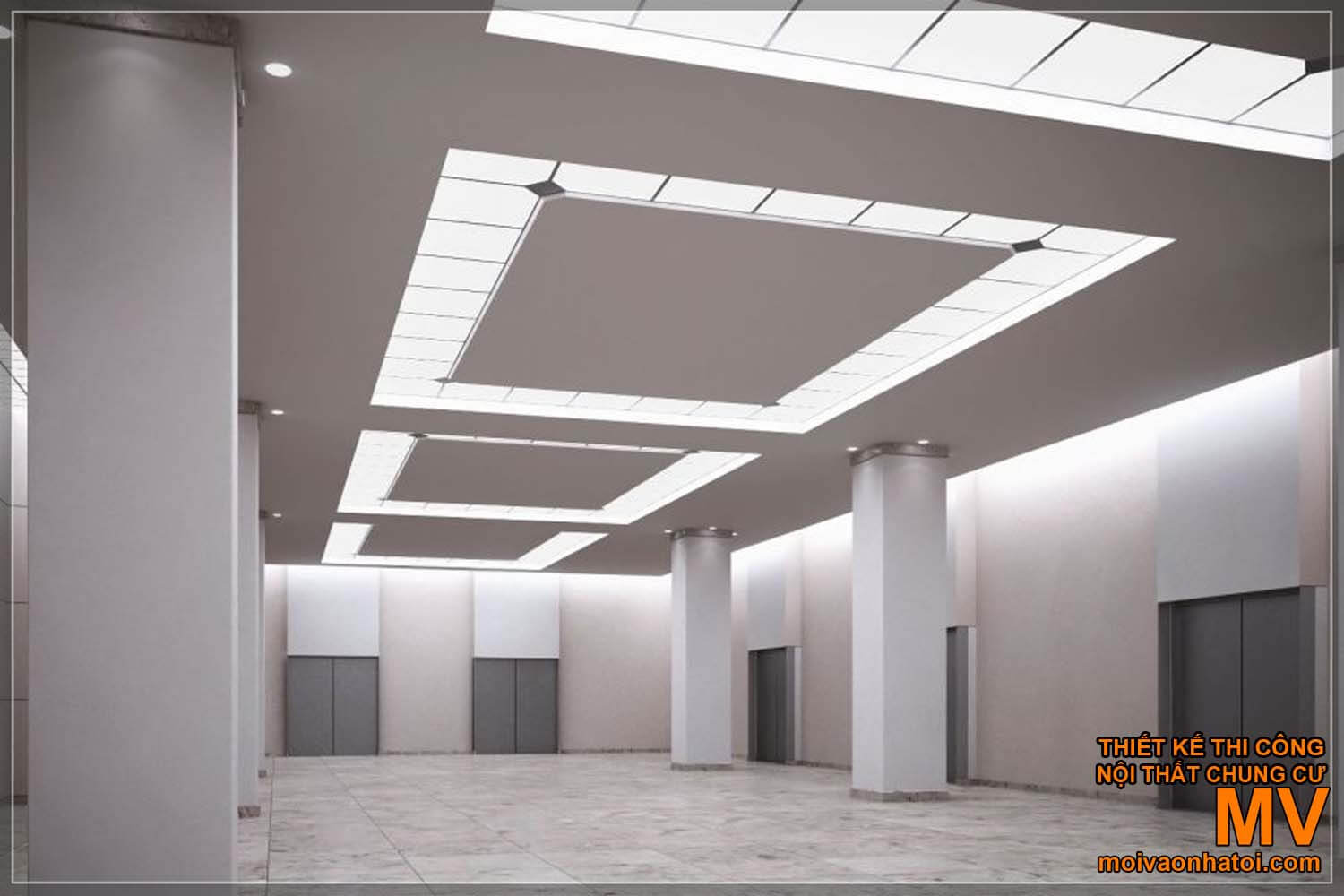
Đại sảnh của một công ty, doanh nghiệp được thiết kế dựa trên tông màu trắng, với nền gạch sáng bóng đem lại cảm giác rộng rãi, sạch sẽ. Hệ thống trần thạch cao với thiết kế đi kèm cùng hệ thống chiếu sáng , phản chiếu ánh sáng xuống không gian, giúp tận dụng và tiết kiệm năng lượng nhất có thể.
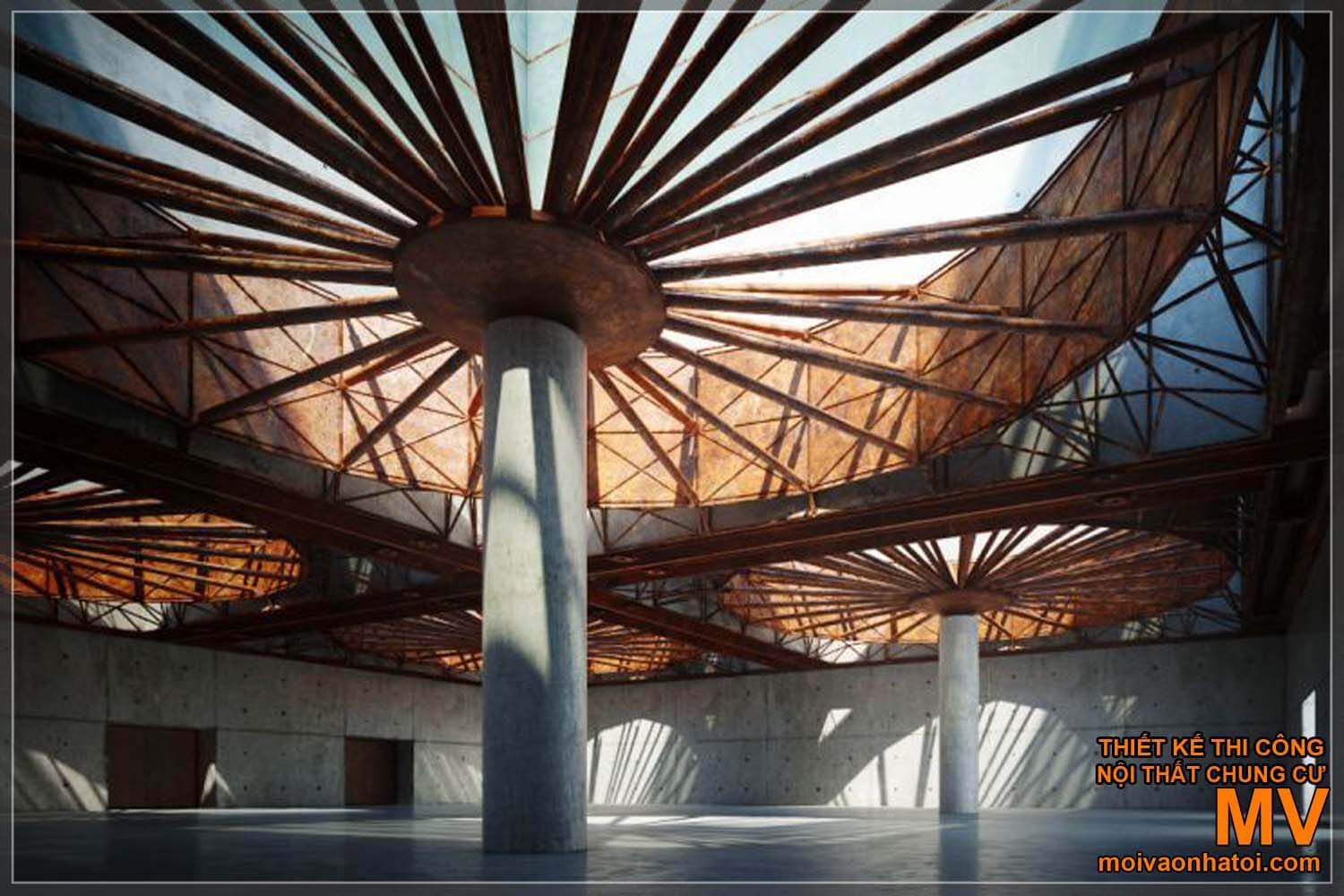
Không gian đại sảnh lớn được thiết kế một cách bắt mắt với hình dạng của những chiếc cối xoay gió, vừa mang lại vẻ đẹp độc đáo, hiện đại, ánh sáng được chiếu xuyên qua những thanh sắt, giúp tiết kiệm điện năng một cách tối ưu. Thiết kế trần đại sảnh
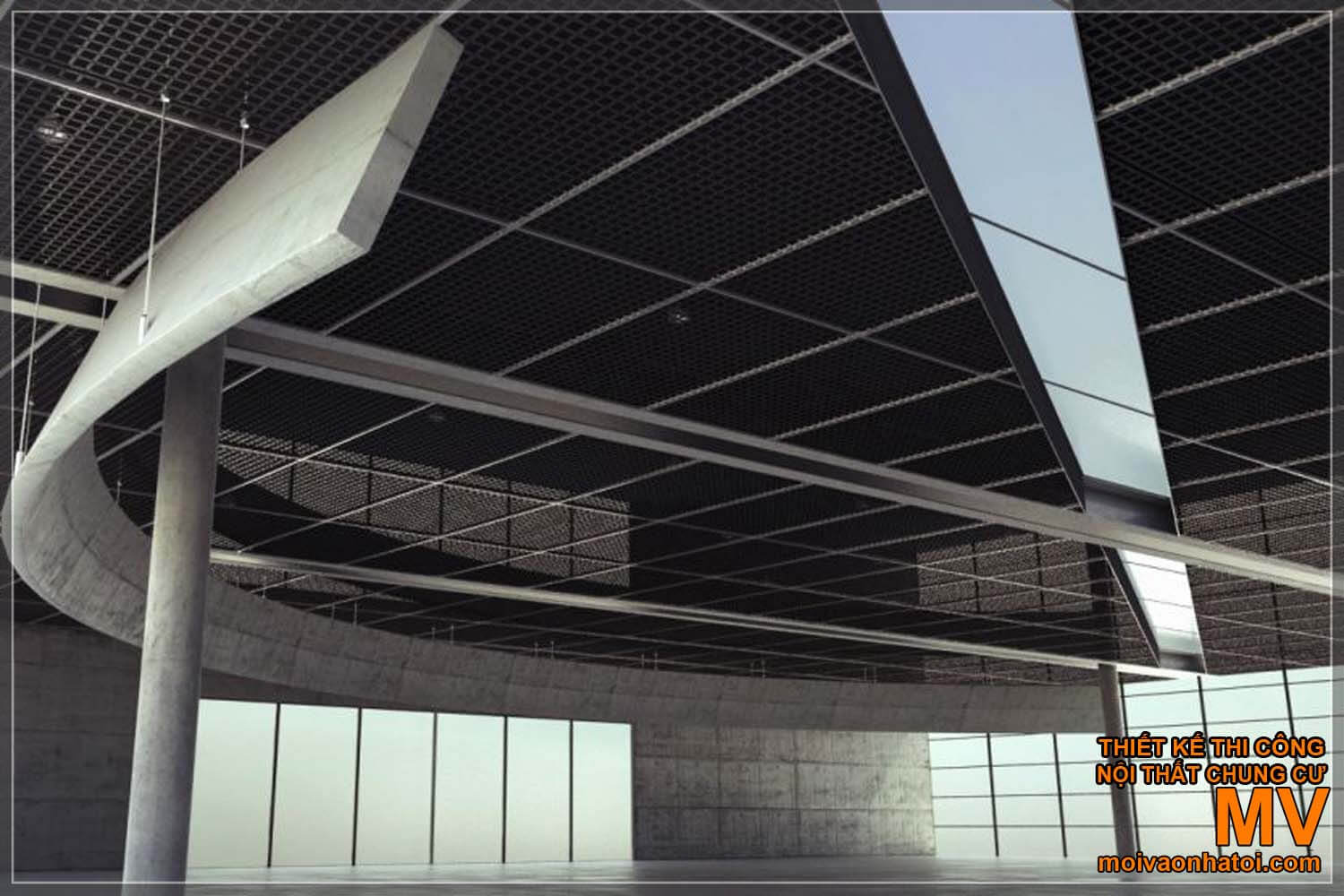
Mẫu đại sảnh phù hợp với những công ty, khu nghiên cứu lớn được thiết kế trên diện tích khá rộng, đơn giản và hiện đại. Hệ thống trần màu đen với điểm nhấn là dải bê tông uốn lượn mang đến sự mềm mại, kết hợp với những ô kính giúp tận dụng ánh sáng từ bên ngoài vào.
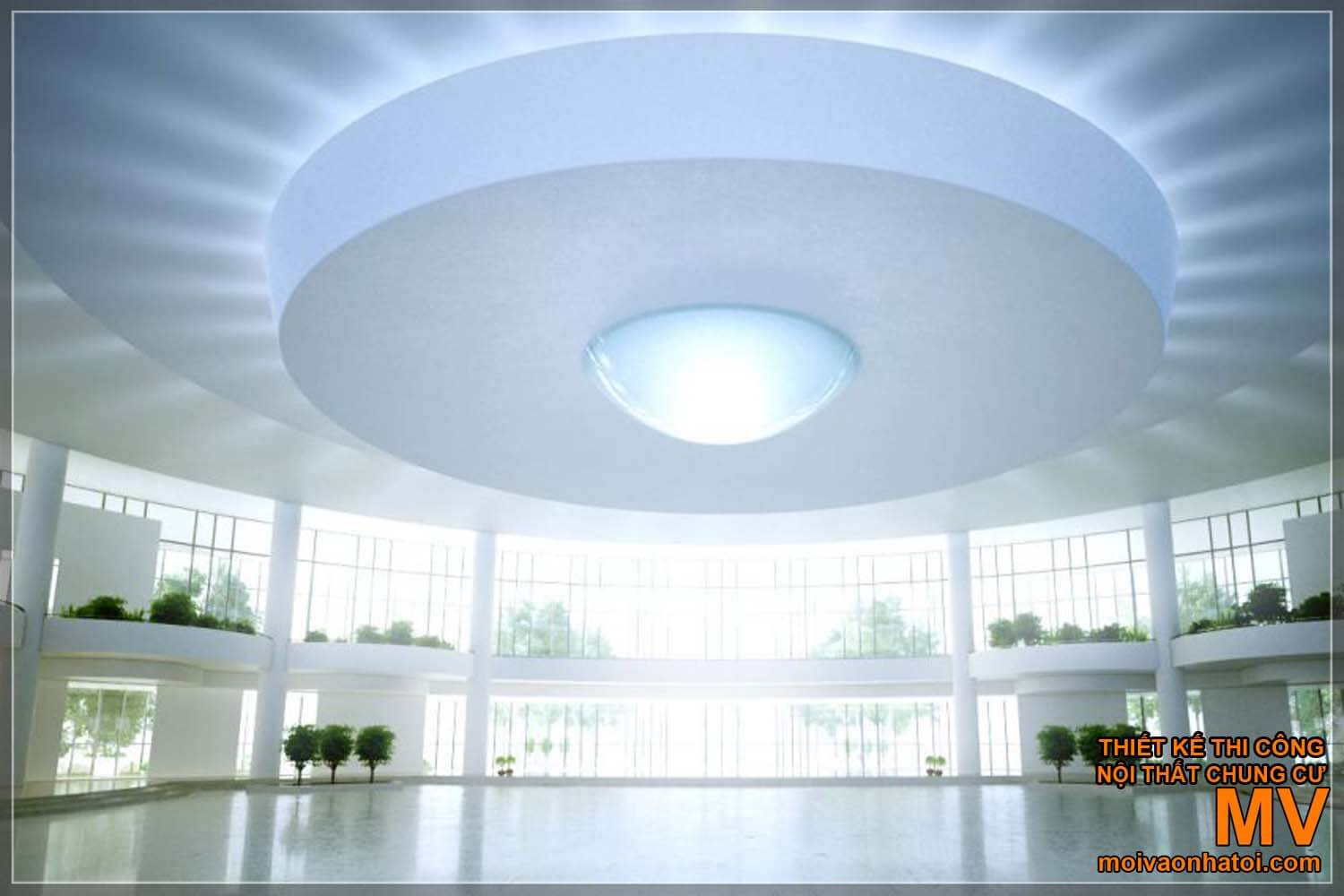
Không gian đại sảnh mang phong cách hiện đại với hệ thống trần thiết kế đặc biệt và nổi bật. Chỉ một khối thạch cao hình tròn cùng với một chiếc đèn nhưng đã cung cấp đủ ánh sang cho cả một không gian vô cùng lớn. Không gian cũng được mở rộng ra rất nhiều nhờ hệ thống cửa kính.
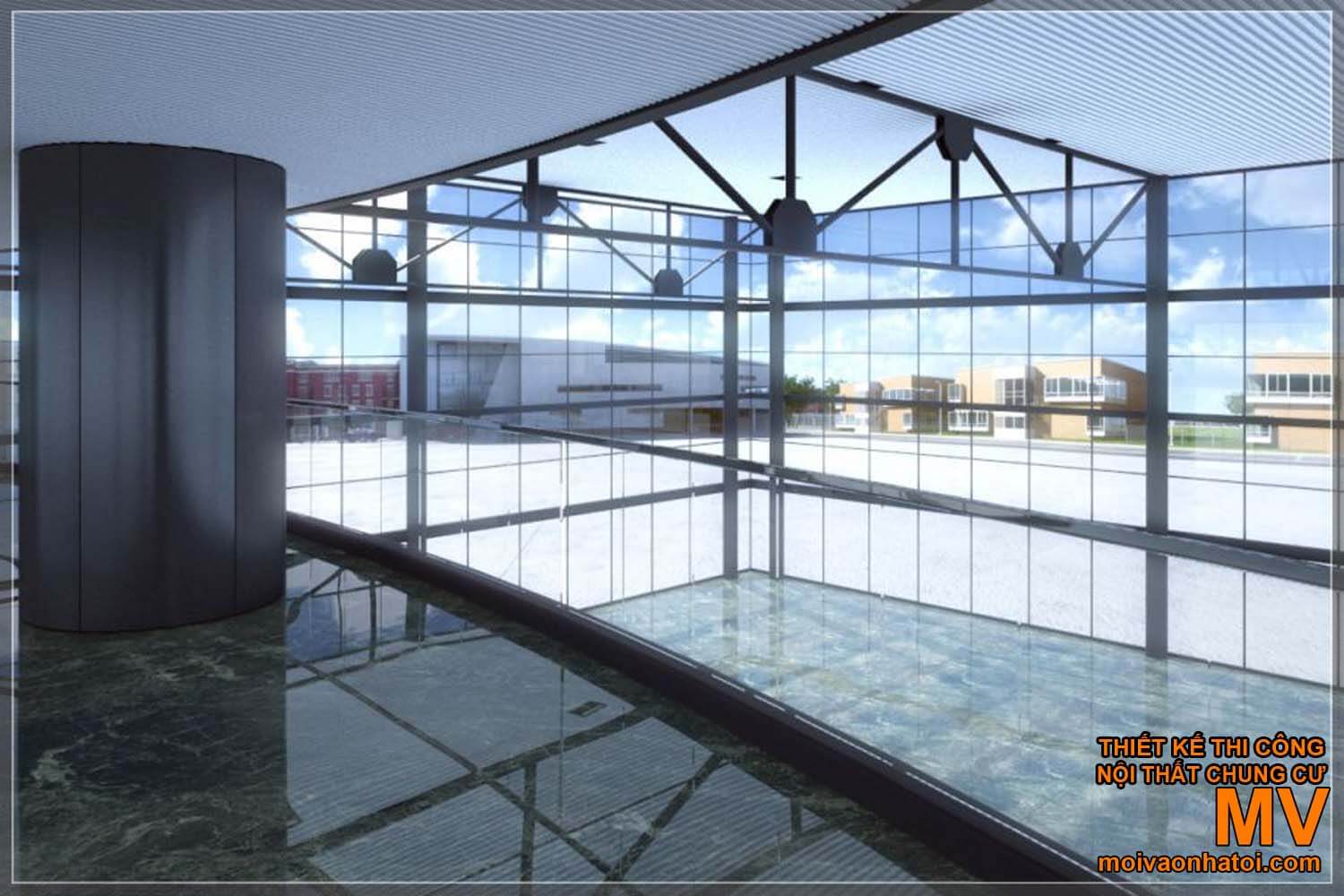
Không gian đại sảnh này sẽ rất phù hợp với các công ty, xí nghiệp lớn. Vật liệu kính được sử dụng nhiều giúp không gian trở nên thoáng rộng.
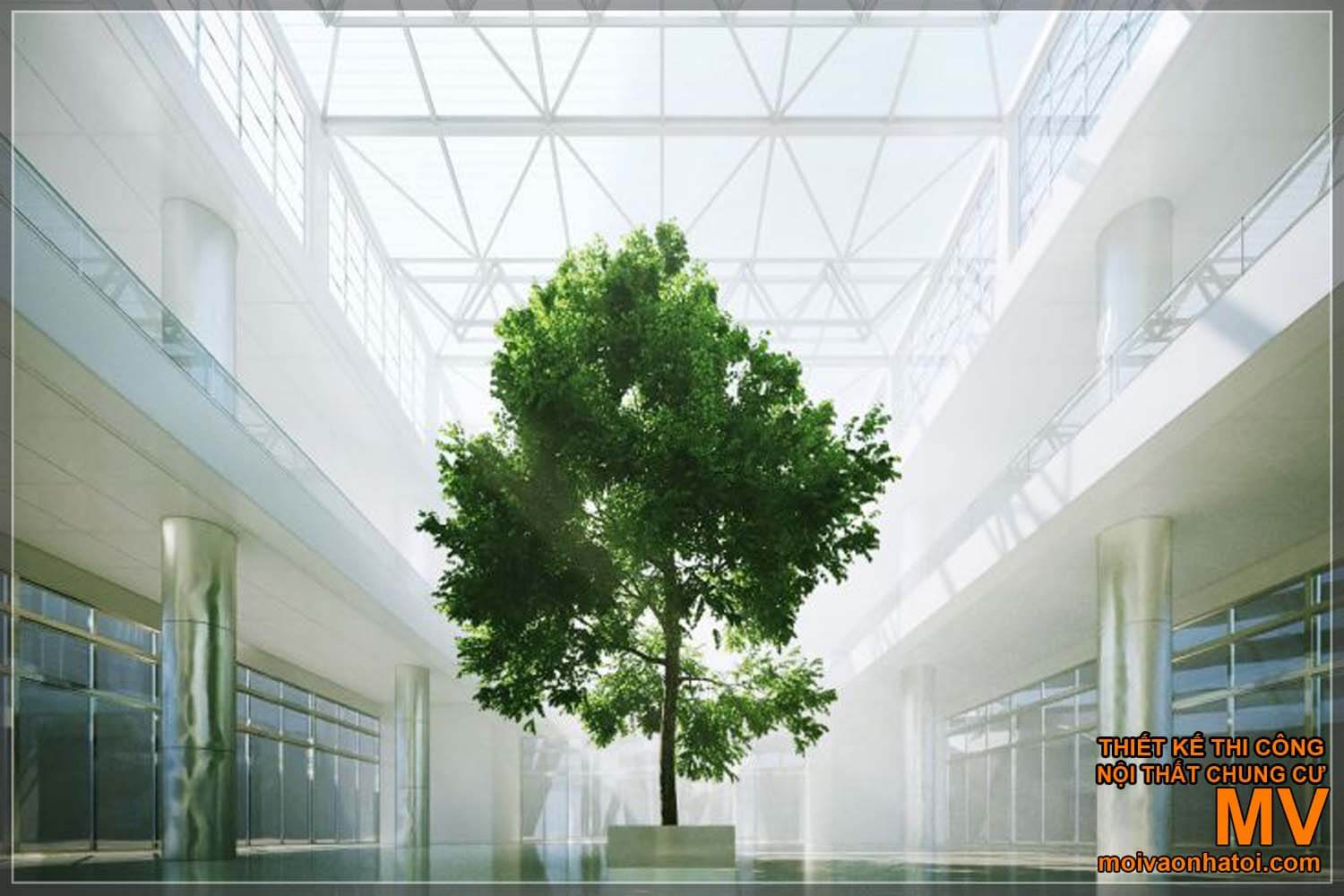
Không gian đại sảnh tràn đầy ánh sáng rất đẹp nhờ hệ thống mái kính. Cây xanh được đưa vào vừa có tác dụng trang trí vừa có tác dụng thanh lọc không khí, đem đến cảm giác gần gũi, dễ chịu và thân thiện với môi trường .
Xem thêm: Thiết kế nội thất chung cư times city 90m2 190 triệu
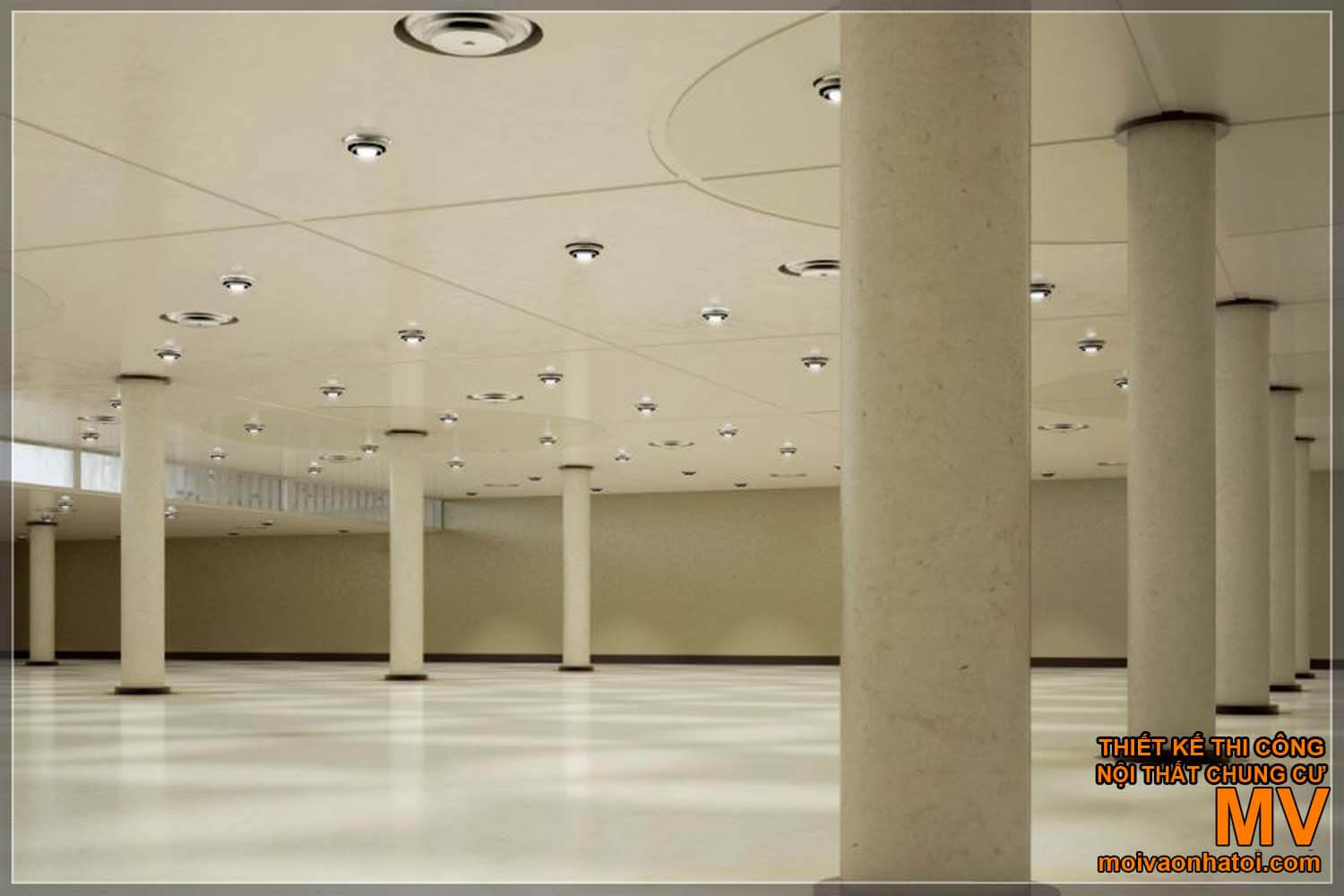
Không gian đại sảnh hiện đại với phần trần thạch cao, nổi bật cùng hệ thống đèn âm trần rải khắp, cùng cột trụ trần vừa đem lại vẻ đẹp sang trọng vừa có tác dụng nâng đỡ, đem đến cảm giác vững chắc. kết cấu trần nhà rộng
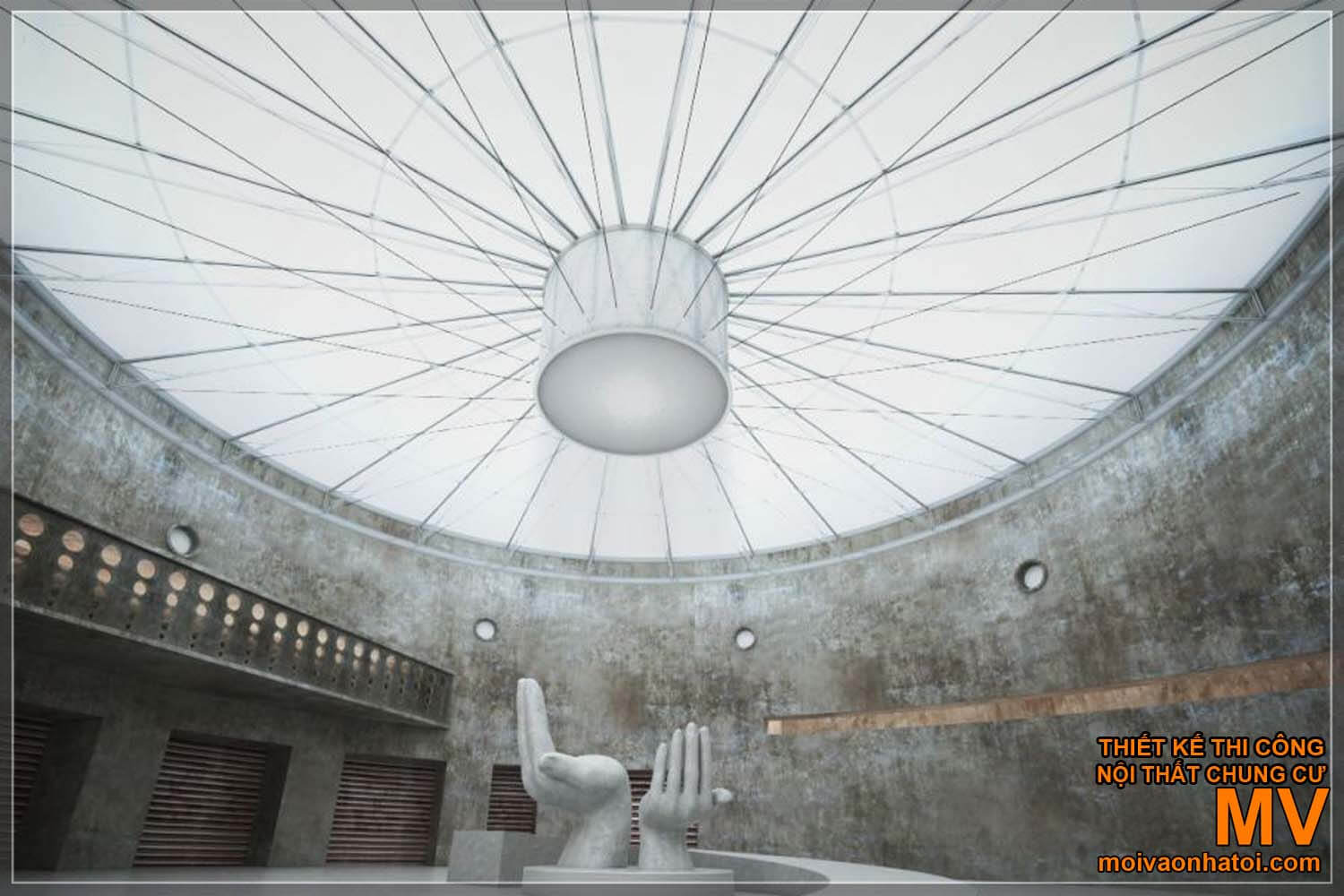
Điểm độc đáo trong thiết kế sảnh lớn này là phần trần đượp thiết kế như hệ thống cối xoay gió, ánh áng được chiếu qua nhưng nan sắt xen kẽ nhau trông rất nghệ thuật và sáng tạo. Thiết kế trần đại sảnh
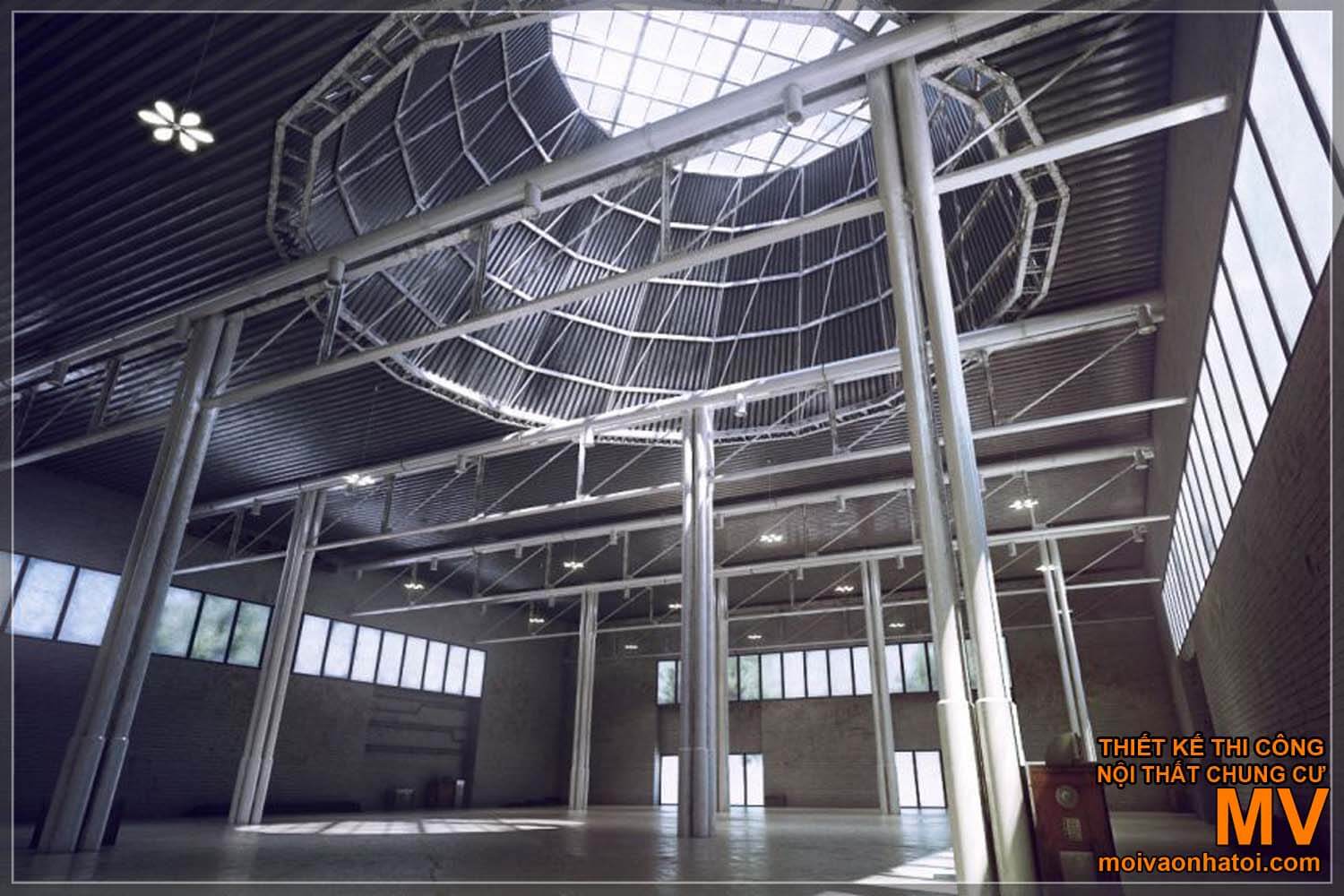
Việc thiết kế không gian đại sảnh phù hợp với các nhà máy, xí nghiệp bằng phần trần cao được thiết kế lạ mắt,như chiếc giếng trời vừa khiến không gian như mở rộng hơn lại khiến ánh sáng tự nhiên được chiếu vào một cách tối ưu nhất.
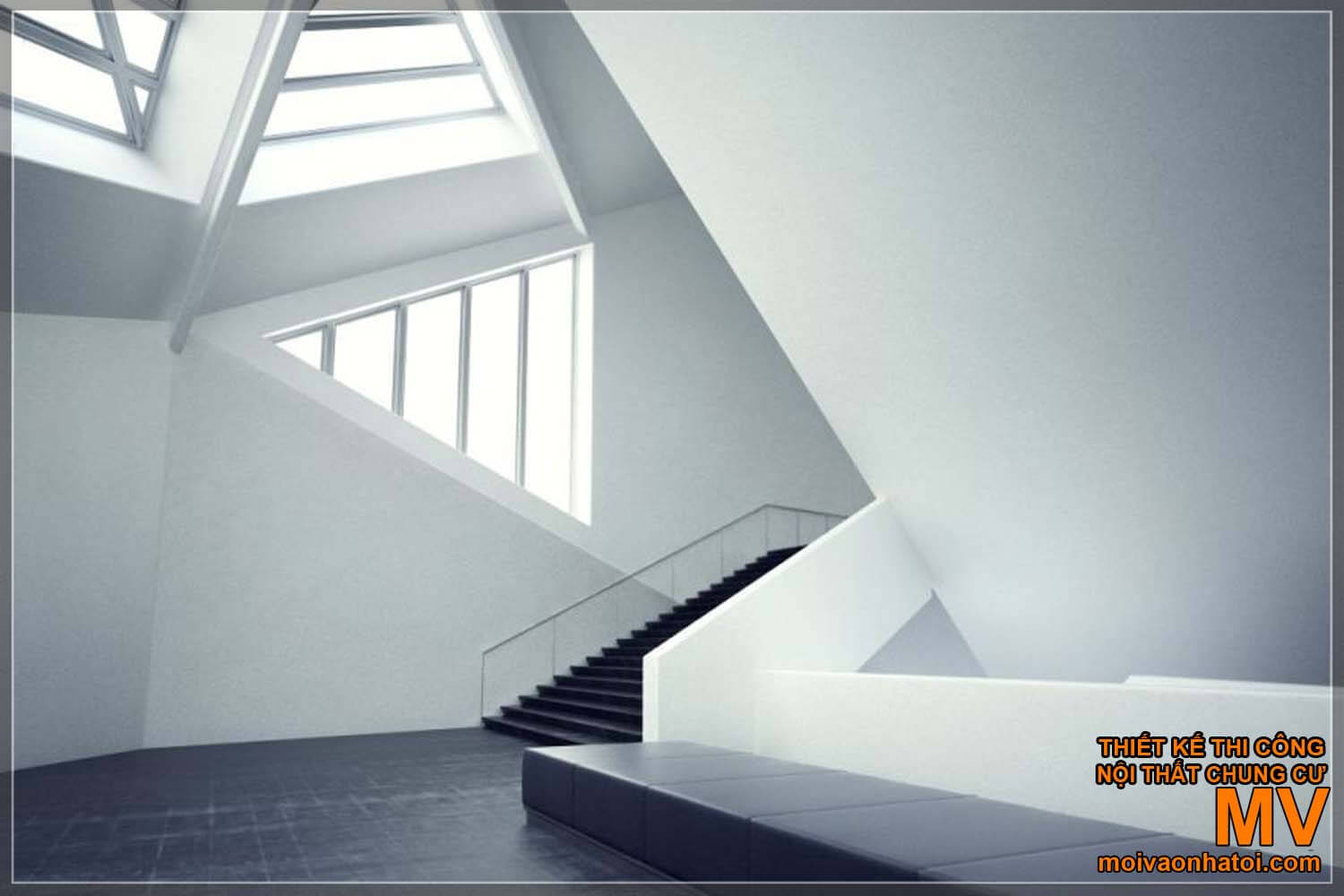
Không gian hành lang trên tông nền trắng mang đến vẻ đẹp hiện đại sang trọng, cửa sổ là những hình khối tam giác trên tường mang đến sự độc đáo, ấn tượng.
Trần nhà đẹp
CÔNG TY XÂY D
Ự
NG MV – M
Ờ
I VÀO NHÀ TÔI
Hotline: 0908.66.88.10 – 09.0202.5707
Địa chỉ: 201 Bà Triệu, quận Hai Bà Trưng, Hà Nội
Email: gdmoivaonhatoi@gmail.com
Website:
https://moivaonhatoi.com/
Fanpage:
https://www.facebook.com/Thietkethicongnoithat.moivaonhatoi/

