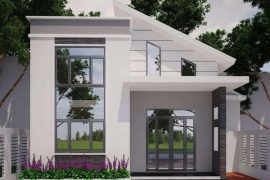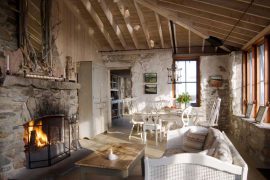Các không gian công trình kiến trúc công cộng như sảnh chờ sân bay, tàu điện ngầm, được thiết kế với kết cấu vững chắc, vẻ đẹp và chất liệu lạ mắt, sẽ được giới thiệu qua những hình ảnh trực quan sau
Không gian công cộng là không gian phục vụ cho nhu cầu của nhiều người, là những không gian thân thiện, gần gũi với mọi người. Ngoài ra, không gian công cộng còn là những bảo tàng sống động của nghệ thuệ điêu khắc , kiến trúc và nghệ thuật đường phố đầy màu sắc. Chính vì vậy, việc thiết kế và thi công kiến trúc những không gian công cộng cũng vô cùng quan trọng và được các kiến trúc sư quan tâm.
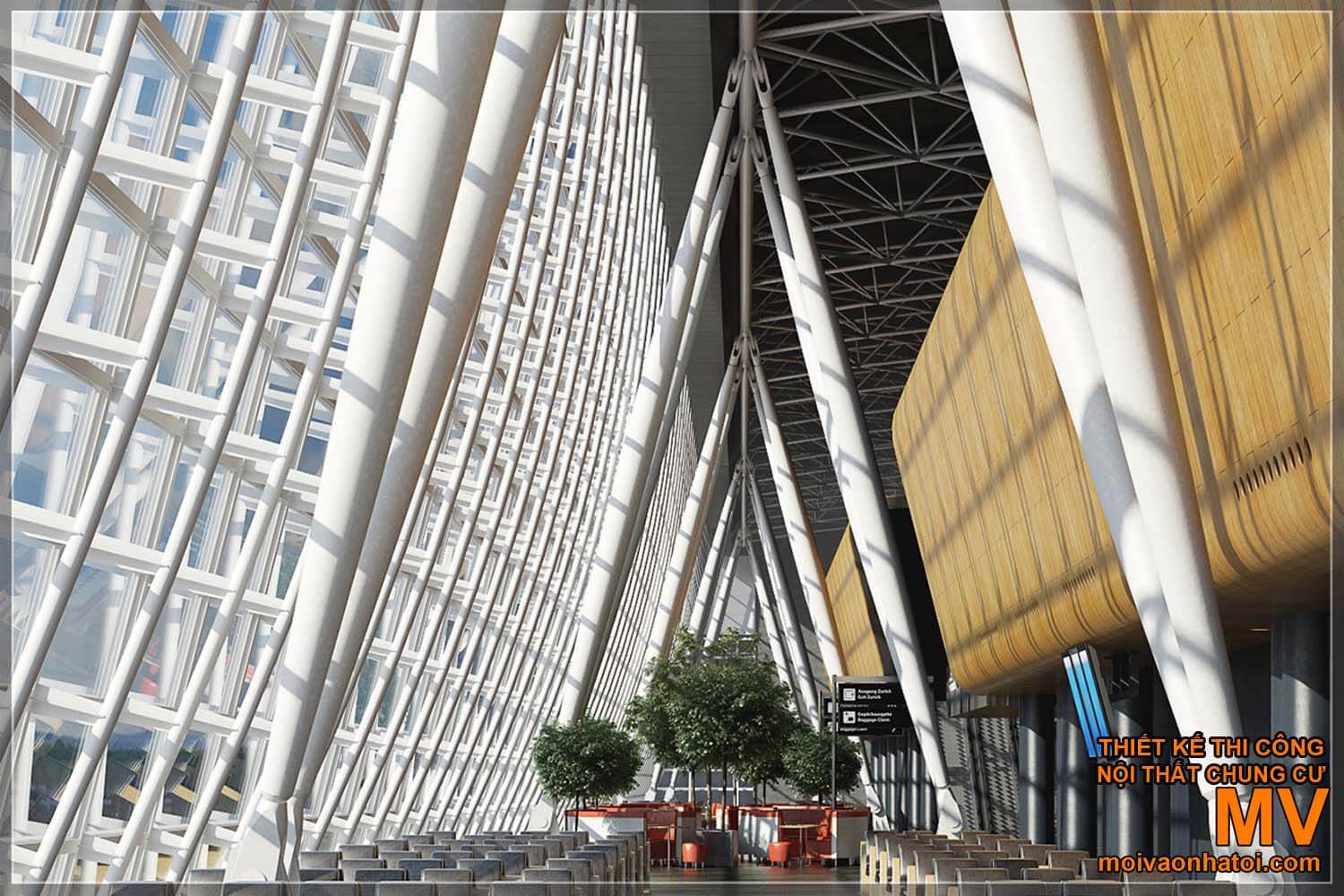
Không gian sảnh chờ của một sân bay với hệ thống mái dạng tháp, được sử dụng với hệ thống những khối thép đặc mang đến sự chắc chăn, bền bỉ. Những ô cửa kính cũng mang đến một lượng ánh sáng lớn từ bên ngoài vào, giảm thiểu tối ưu sự tiêu thụ điện năng, tiết kiệm năng lượng tốt nhất.
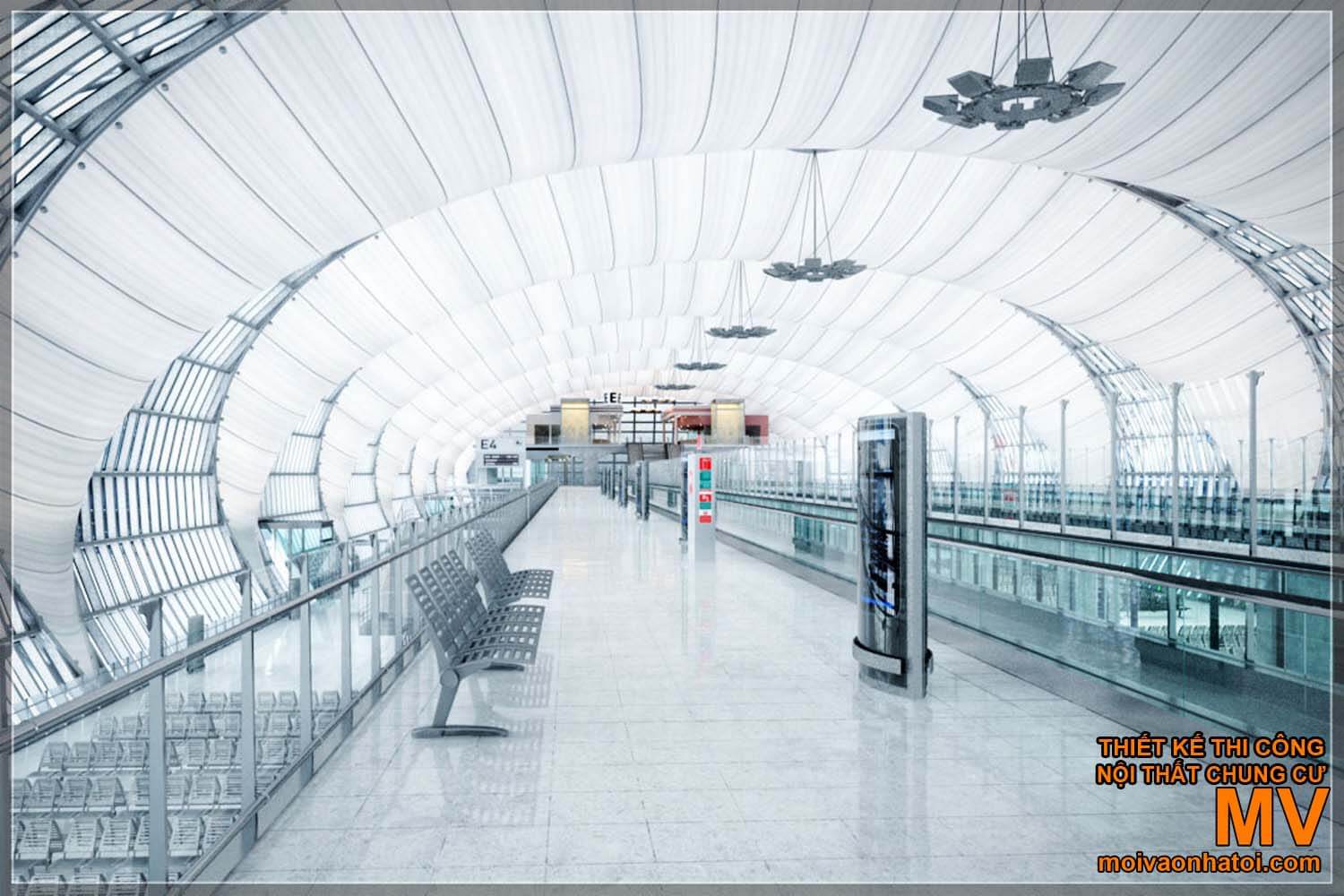
Kiến trúc không gian phòng chờ với hệ thống mái vòm làm bằng vải, vừa vẫn giữ được tính thẩm mỹ, vừa tiết kiệm được chi phí của một công trình công cộng. Những thiết kế thành bao bằng kính trong giúp bạn có thể quan sát bao quát không gian xung quanh.
Xem thêm: Thiết kế thi công nội thất văn phòng 350m2 đơn giản tiết kiệm mà vẫn đẹp
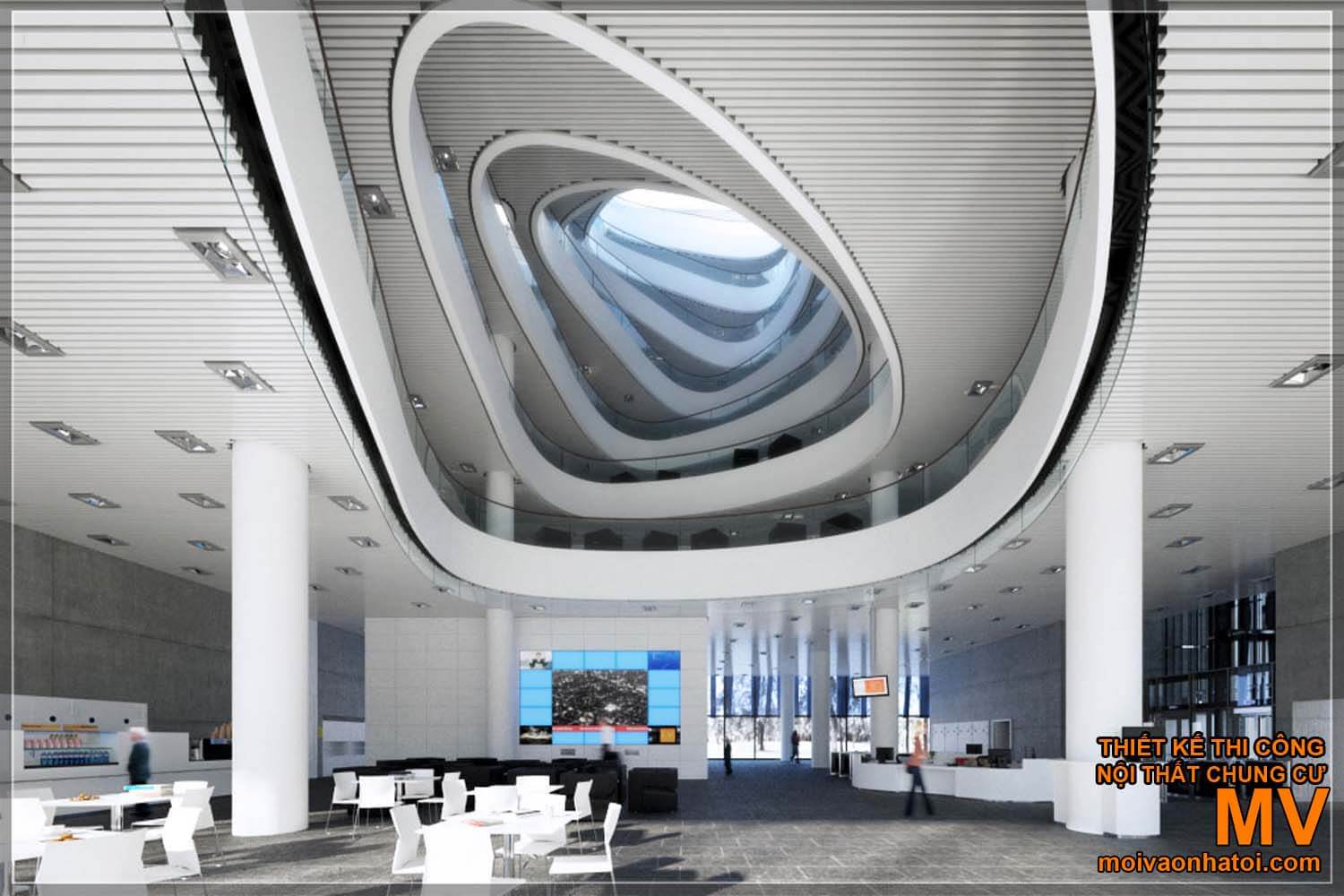
Không gian sảnh chờ của một doanh nghiệp trên tông nền màu trắng, thể hiện sự sang trọng, hiện đại. Với thiết kế độc đáo của khoảng không tầng hình xoắn ốc kiểu cách mang đến vẻ đẹp độc đáo ấn tượng và phong cách.
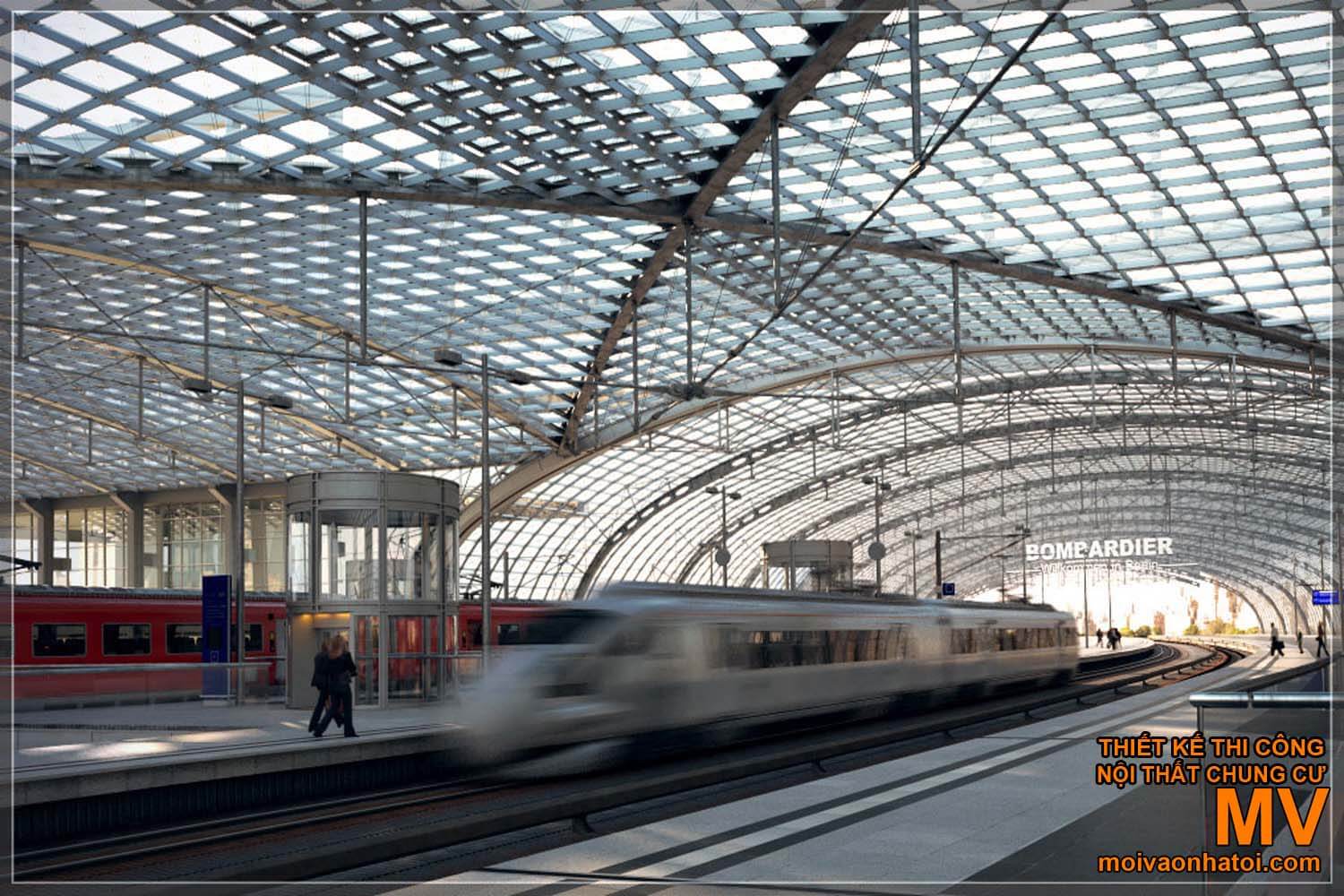
Kiến trúc không gian công trình nhà ga công cộng lớn, với hệ thống mái là những khối thép mỏng,kết cấu nhẹ, ứng dụng tiện lợi vì thế không cần hệ thống cột đỡ, làm giảm ảnh hưởng đến việc hoạt động của những toa tàu một cách tối ưu nhất.
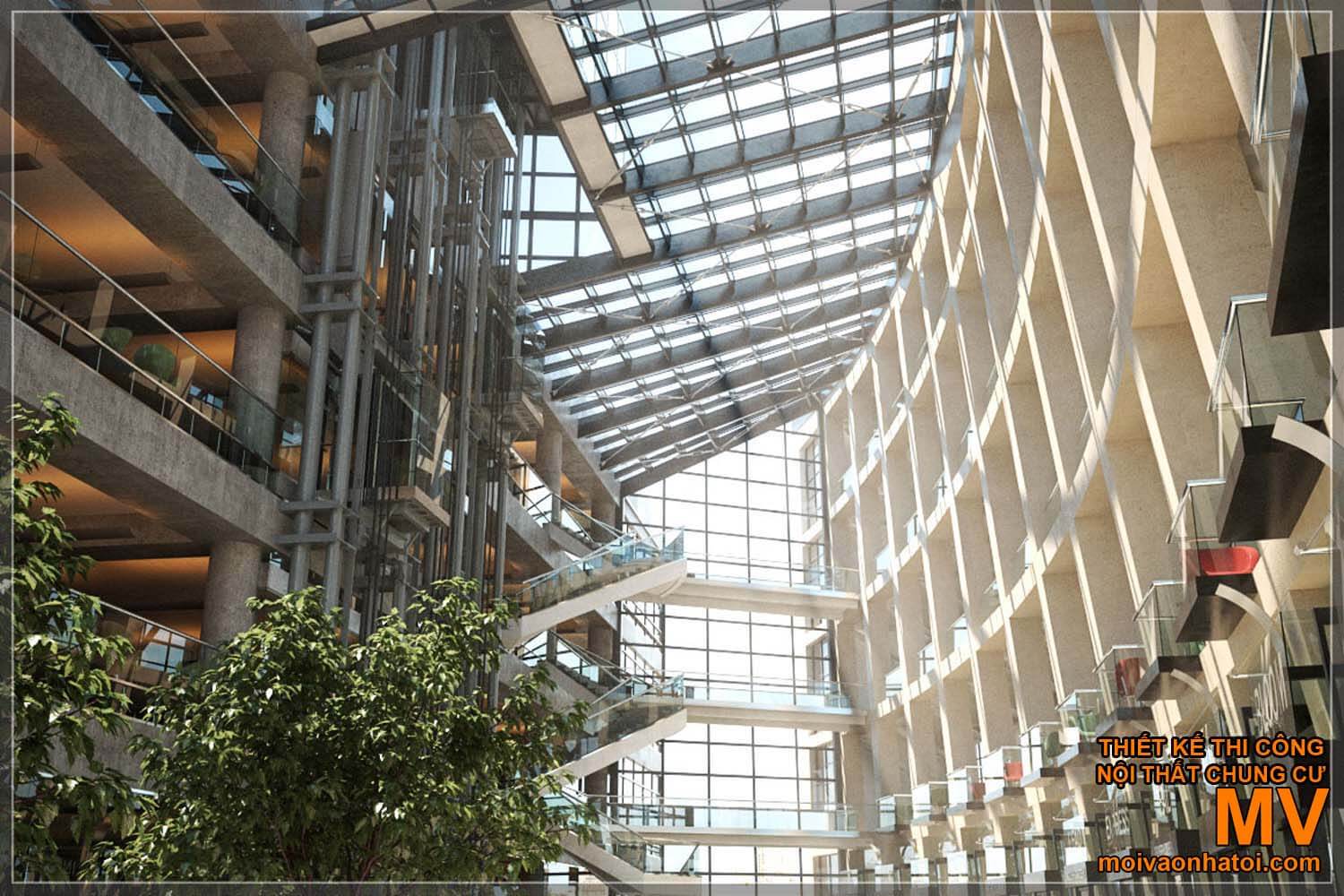
Khoảng không giữa hai tòa nhà lớn được thiết kế một cách rộng rãi, thông thoáng, ánh sáng được đưa vào qua hệ thống cửa kính và trần tạo nên cảm giác không khí thoải mái dễ chịu nhất.
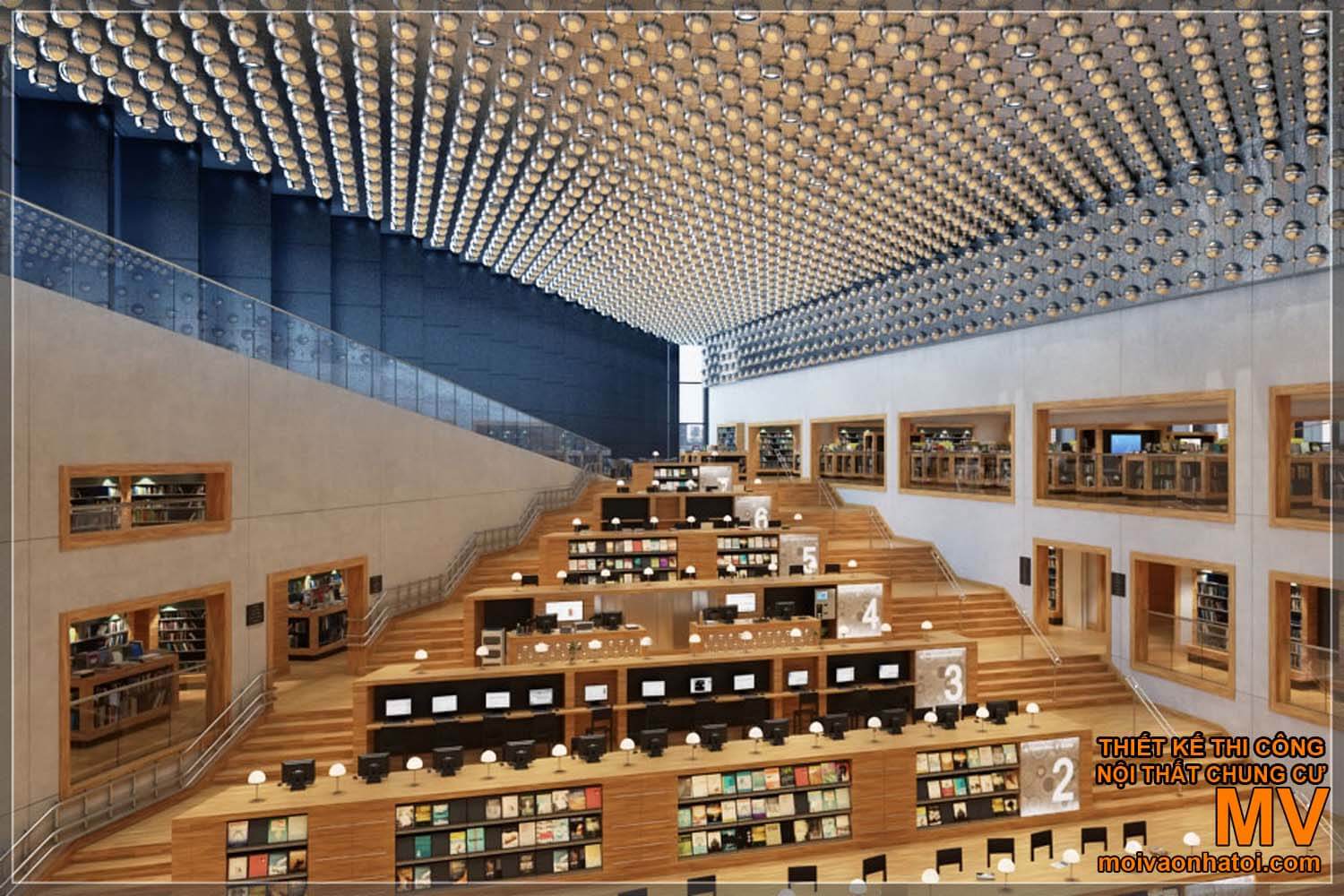
Không gian thư viện của một trường đại học lớn với thiết kế dựa trên chất liệu gỗ là chủ yếu. Lối đi là hệ thống những bậc thang trải dài, rộng mang đến cảm giác căn phòng có chiều sâu và ấn tượng. Hệ thống trần nhà được sử dụng rất nhiều đèn led vừa cung cấp đủ ánh sáng cho căn phòng vừa có tác dụng trang trí, mang tính thẩm mỹ cao.
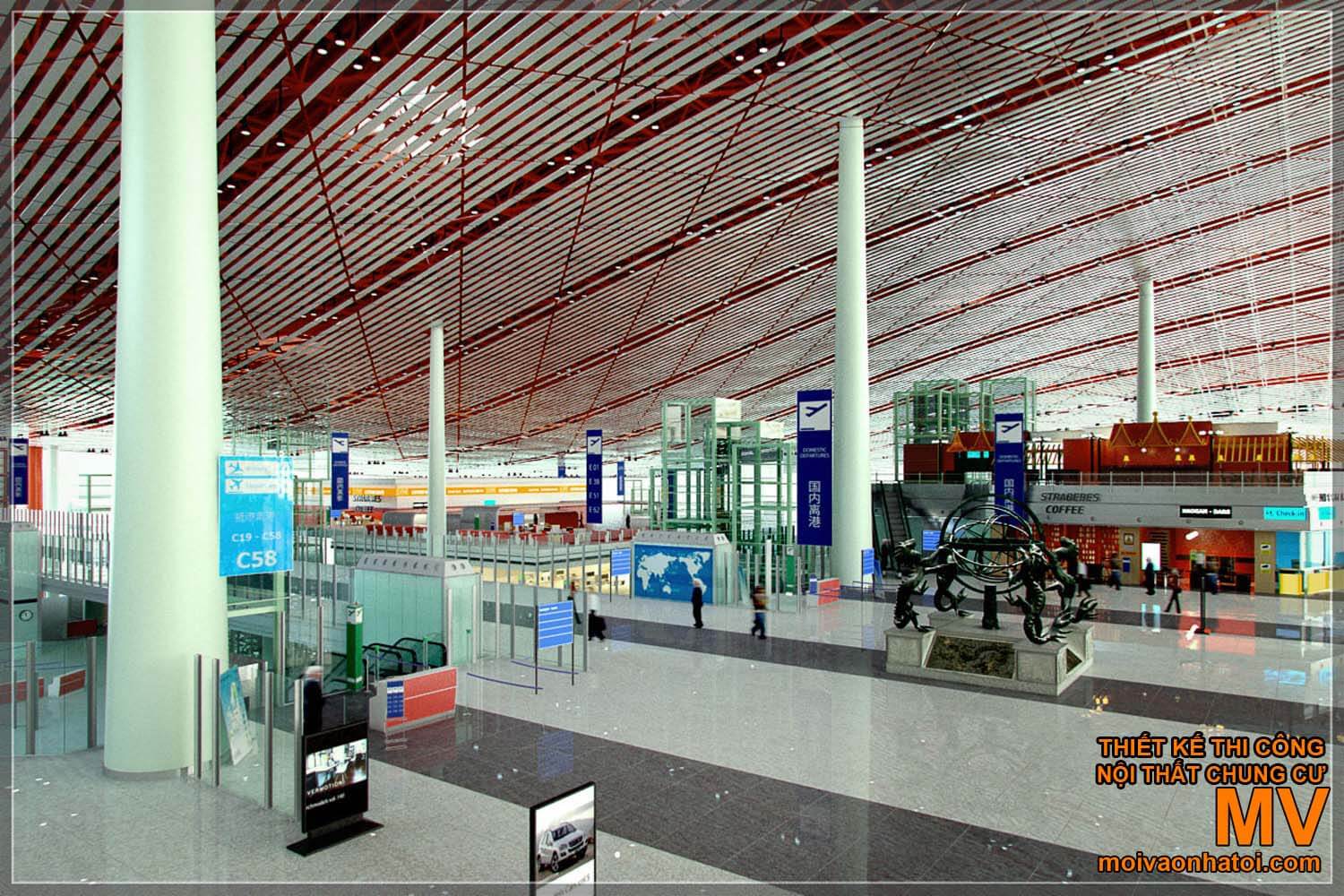
Không gian sảnh chờ của một sân bay lớn với hệ thống trần là những thanh thép mỏng màu đỏ. Thép có sức uốn cong, đàn hồi tốt, dẻo dai, cứng và liên kết tốt với bê tông, vì thế được ưu tiên sử dụng nhiều trong công trình xây dựng .
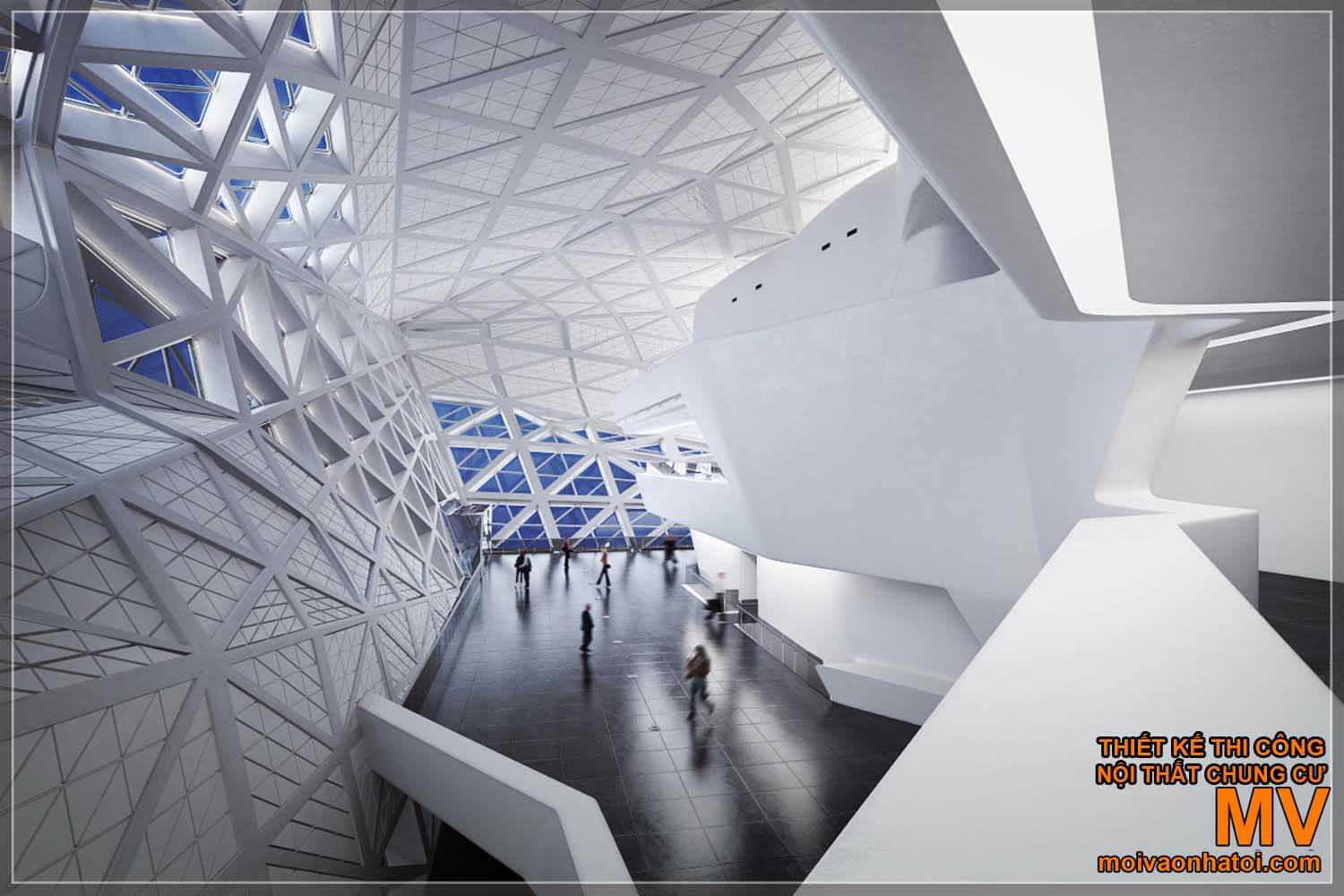
Không gian bảo tàng với những thiết kế hình học phức tạp, tỉ mỉ và cầu kì. Với những lăng khối hình học thể hiện được sự độc đáo và sáng tạo, khả năng kiểm soát kích thước và không gian cho công trình, mang đến một bảo tàng nghệ thuật mới lạ, độc đáo và hiện đại.
Xem thêm: Thiết kế showroom áo cưới Adin Wedding
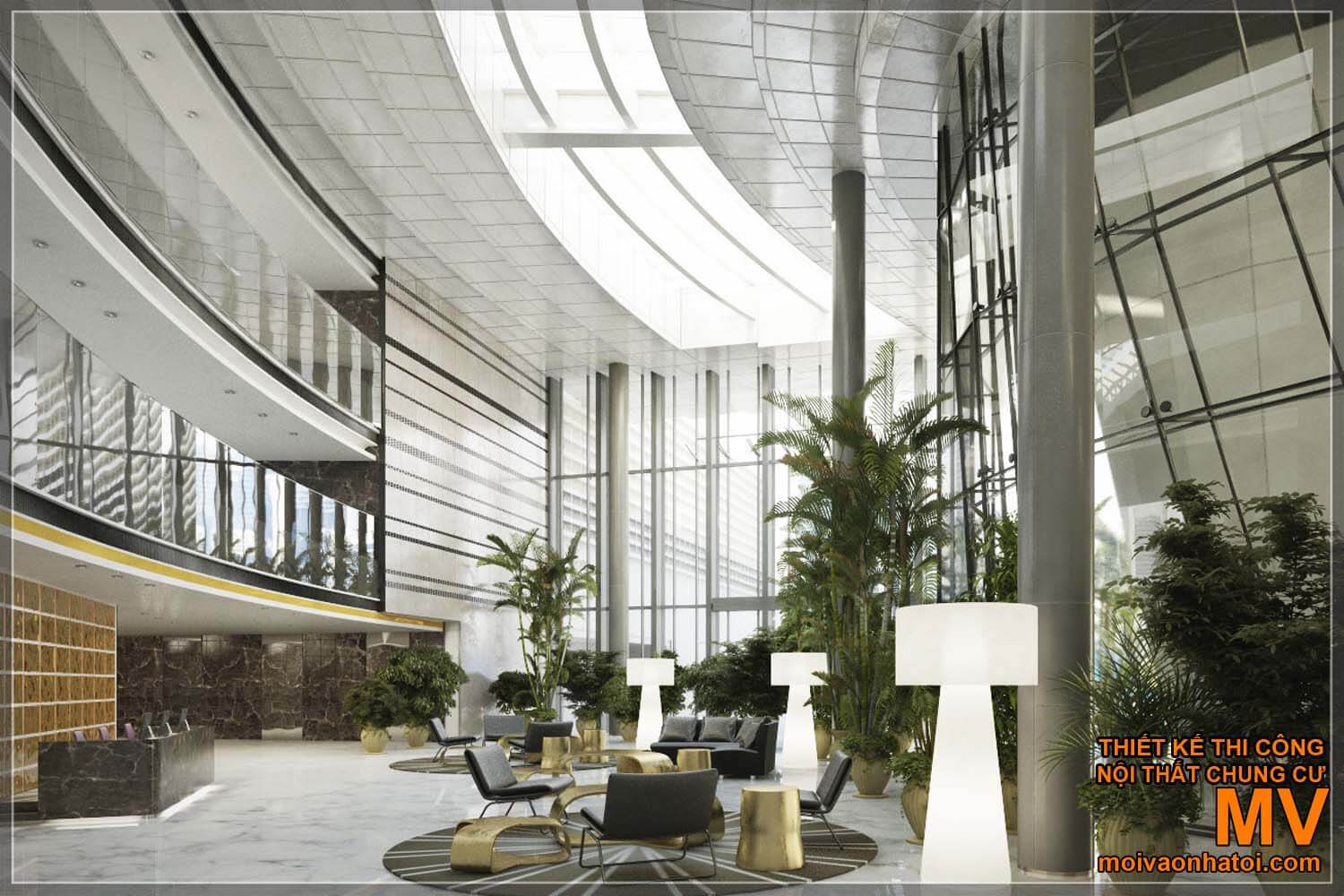
Thiết kế sảnh chờ khách sạn sang trọng và hiện đại, kết hợp sử dụng nhiều bàn ghế ở những vị trí thích hợp nhằm mang đến khách hàng sự thoải mái và tiện nghi nhất. Trang trí thêm cây xanh khiến không khí trở nên trong lành, lại mang một không khí gần gũi, thân thiện với thiên nhiên . ”kiến trúc công trình công cộng ”
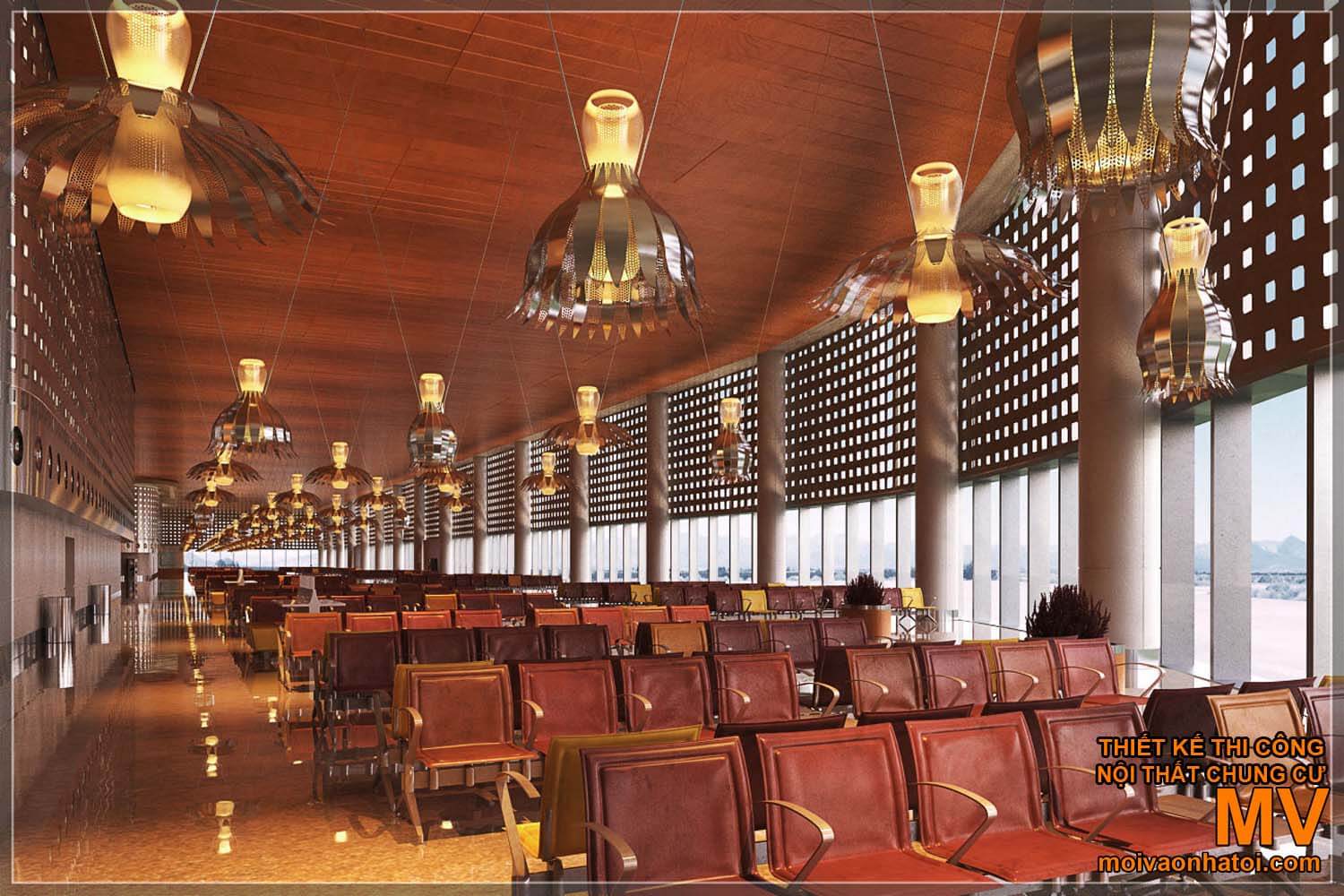
Không gian phòng chờ mang phong cách hiện đại pha chút cổ điển. Việc sử dụng gam màu nóng của nội thất khiến không khí trở nên ấm áp hơn. Trần nhà sử dụng chất liệu gỗ công nghiệp mang đến nét đẹp mộc mạc, thân thiện. Kết hợp trang trí thêm những chiếc đèn kiểu cách khiến không gian trở nên thu hút và hấp dẫn hơn.
Khám phá khu vườn của sân bay Changi: https://moivaonhatoi.com/khu-vuon-ben-trong-san-bay-changi-singapore
CÔNG TY XÂY D
Ự
NG MV – M
Ờ
I VÀO NHÀ TÔI
Hotline: 0908.66.88.10 – 09.0202.5707
Địa chỉ: 201 Bà Triệu, quận Hai Bà Trưng, Hà Nội
Email: gdmoivaonhatoi@gmail.com
Website:
https://moivaonhatoi.com/
Fanpage:
https://www.facebook.com/Thietkethicongnoithat.moivaonhatoi/

