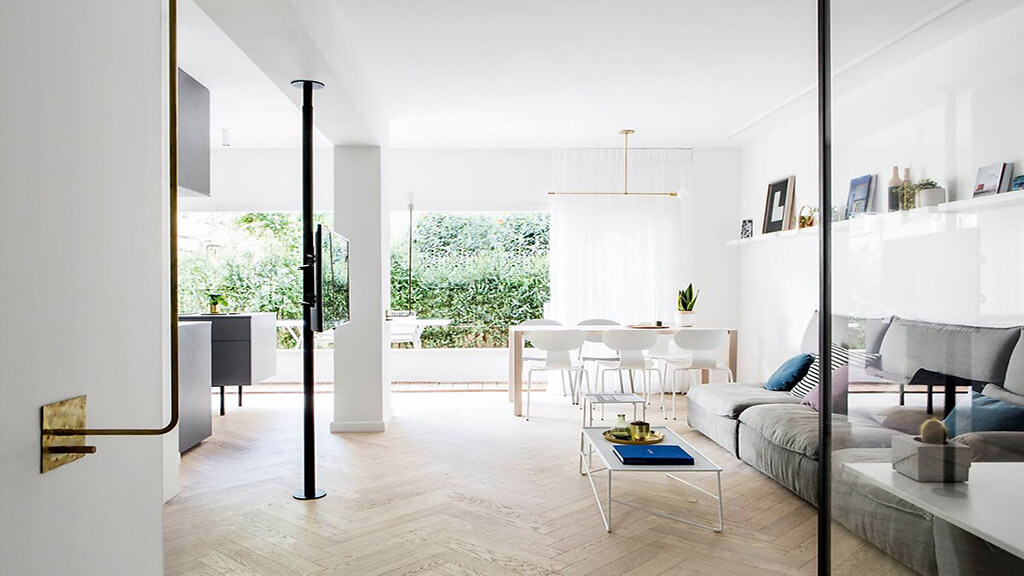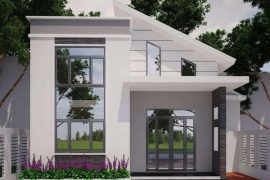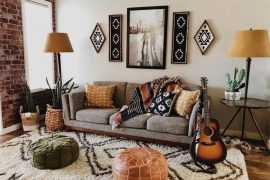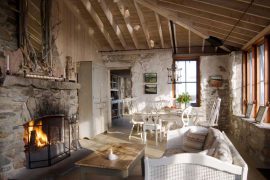Vách kính cường lực vốn là một giải pháp hay để mở rộng không gian sống của bạn. Hãy cùng MOIVAONHATOI tham khảo cách tận dụng vách kính cường lực của căn hộ nhỏ dưới đây.
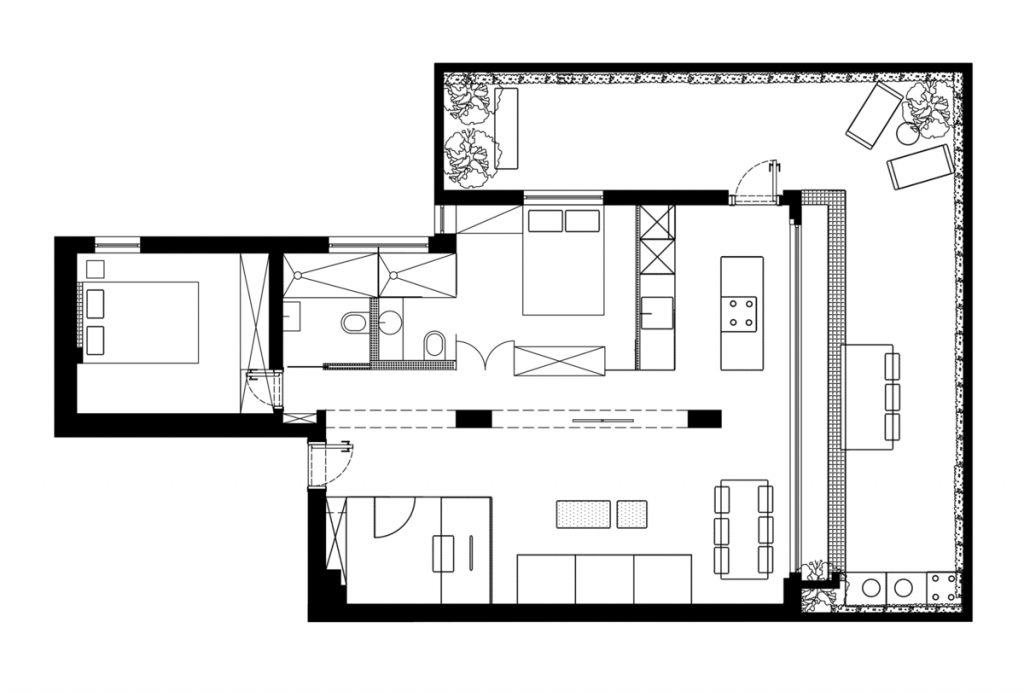
Tọa lạc tại Tel Aviv, Israel, căn nhà rộng 70m² này bao gồm: phòng khách, nhà bếp, hai phòng ngủ và phòng tắm, cùng phòng làm việc.
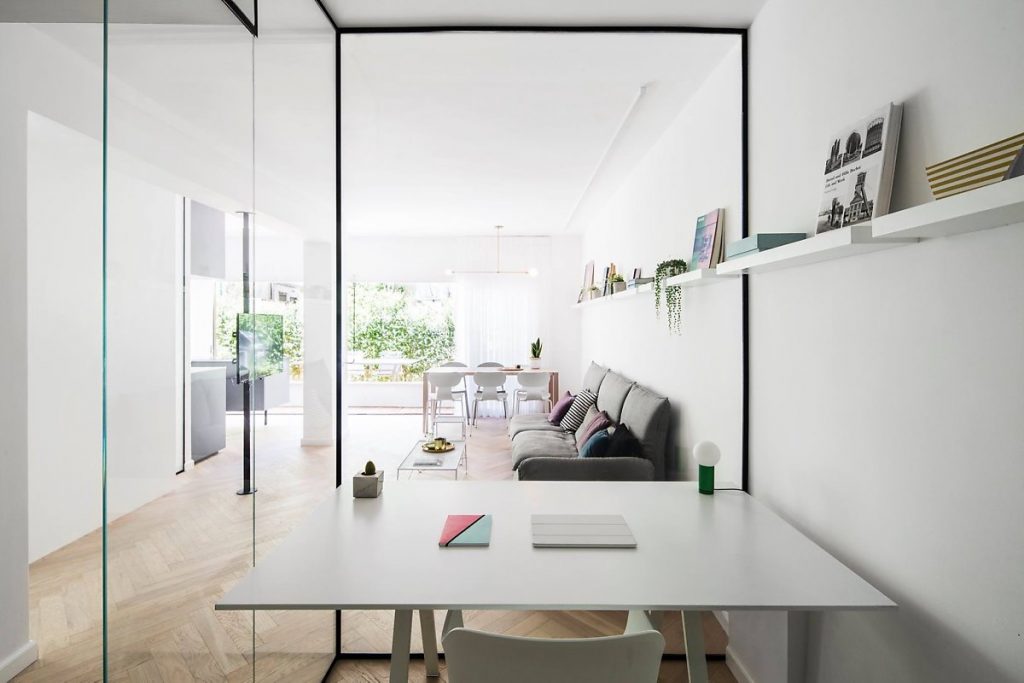
Không gian của căn hộ này không chỉ rộng mở nhờ việc tận dụng những vách kính cường lực để phân chia các phòng với nhau, mà chính tông màu tường trắng trang nhã và sàn gỗ họa tiết Chevron bắt mắt đã tạo cảm giác thoáng đãng, thoải mái hơn.
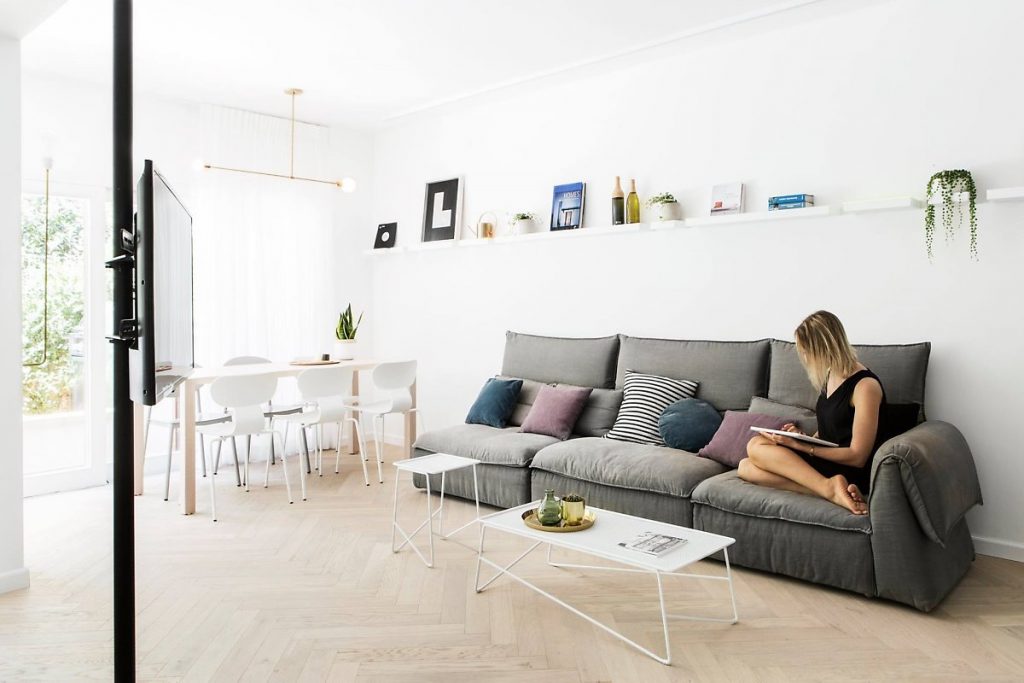
Phòng khách thật tiện lợi với chiếc ghế sofa bệt mang tông màu ghi xám sạch sẽ, sang trọng. Kèm theo nó chỉ là chiếc bàn trà nhỏ, cùng ghế có phần khung làm bằng inox được sơn tĩnh điện màu trắng. Đặc biệt những giá để đồ trang trí được trải dài hết một mảng tường tại không gian sinh hoạt chung này. Nhờ thế mà gia chủ có thể tận dụng không gian để chứa đồ, hay bài trí thêm cho ngôi nhà của mình.
Xem thêm: Thiết kế nội thất chung cư gardenia 100m2 250 triệu
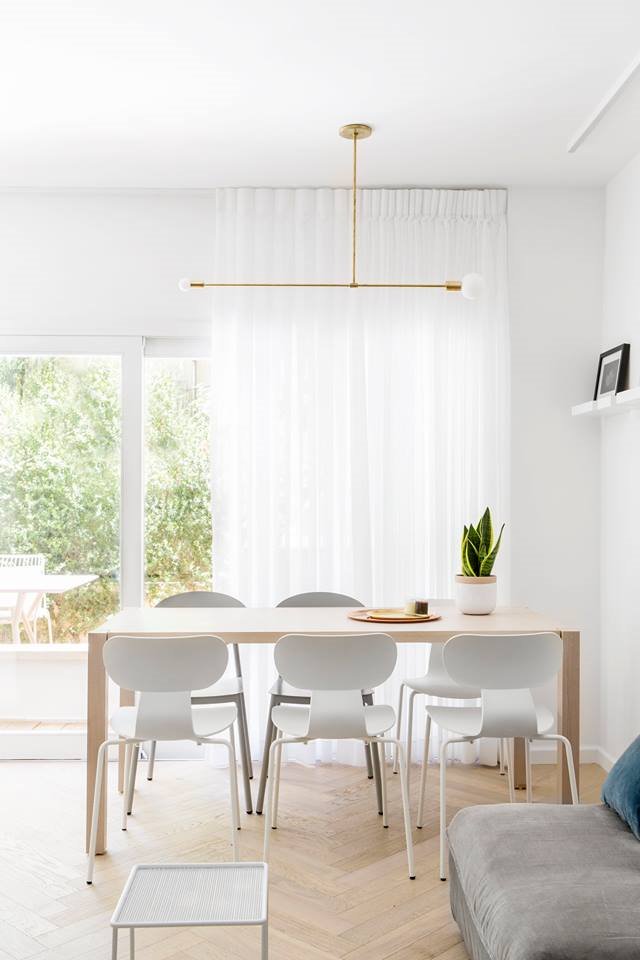
Bộ bàn ghế tại phòng ăn cũng rất đơn giản . Chiếc bàn gỗ lớn thật hòa hợp với những ghế nhựa trắng có phần chân làm bằng inox. Điều đặc biệt là phòng ăn được đặt ngay cạnh những ô cửa làm bằng kính cường lực, có khung nhôm kính trắng. Nhờ thế mà ánh sáng tự nhiên mới lùa qua những lớp rèm trắng và chiếu sáng cho cả khu vực này.
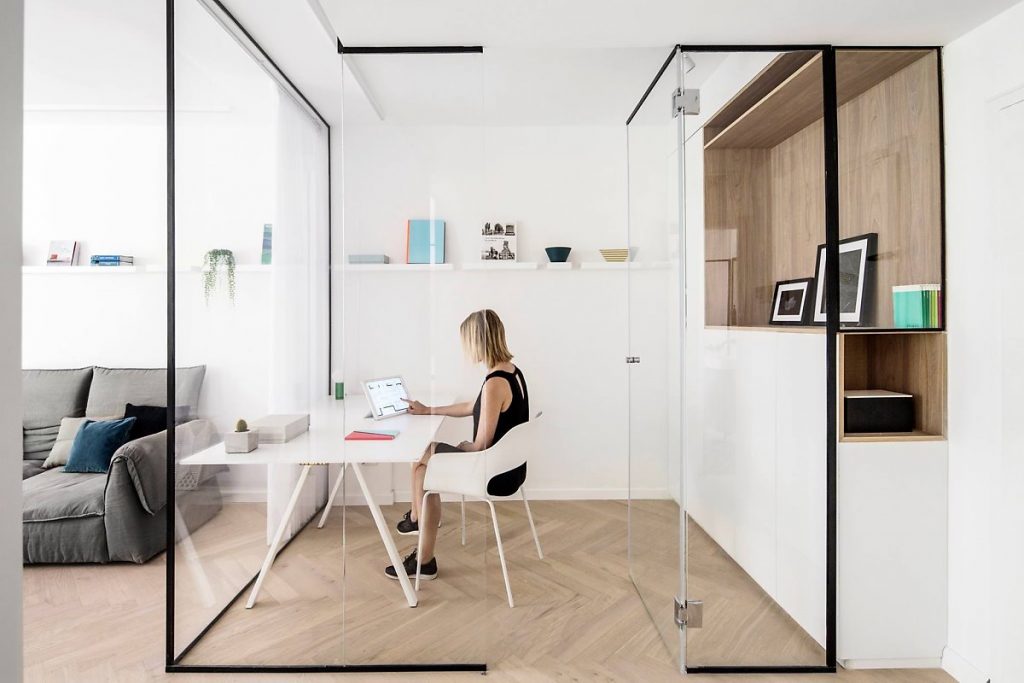
Nối tiếp với phòng ăn, và phòng khách chính là khu làm việc nhỏ xinh. Thay vì dùng những bức tường phân chia đầy cứng nhắc, thì các kiến trúc sư đã sử dụng những vách kính cường lực có khung thép đen để bao quanh căn phòng này. Phần cửa ra vào cũng được làm bằng vách kính cường lực, có bản lề để dễ dàng mở ra, đóng vào. Thật tuyệt vời khi ngồi làm việc mà qua lớp kính cường lực vẫn có thể nhìn thấy quang cảnh xung quanh phải không nào? Chắc chắn bạn sẽ có thêm nhiều nguồn cảm hứng trong công việc khi được làm những điều mình yêu thích trong không gian này.
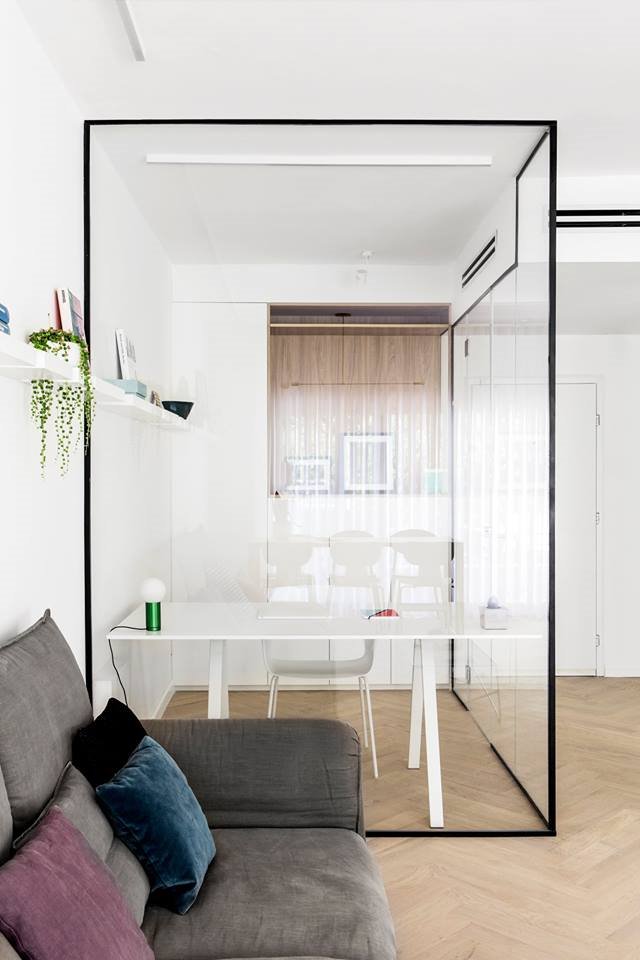
Nhưng khi cần đảm bảo tính riêng tư, một lớp rèm trắng cũng được đặt trước vách kính cường lực của phòng làm việc để tạo ra sự kín đáo cần thiết. Phòng làm việc bao gồm chiếc bàn đơn giản cùng ghế nhựa màu trắng. Nhưng đằng sau đó là bộ tủ sách có những cánh tủ gỗ màu trắng, và có nhiều hốc tủ màu gỗ tự nhiên để đựng đồ.
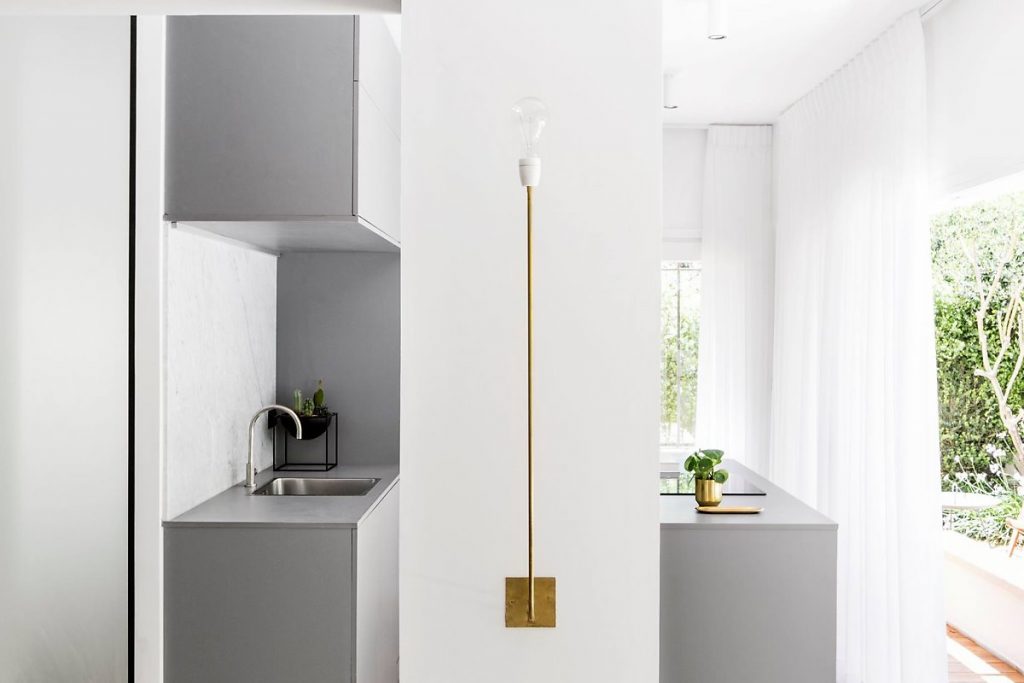
Phòng ăn lại được ngăn cách với không gian sinh hoạt chung bởi một cột tường nhỏ có gắn bóng đèn dây tóc khung mạ vàng.
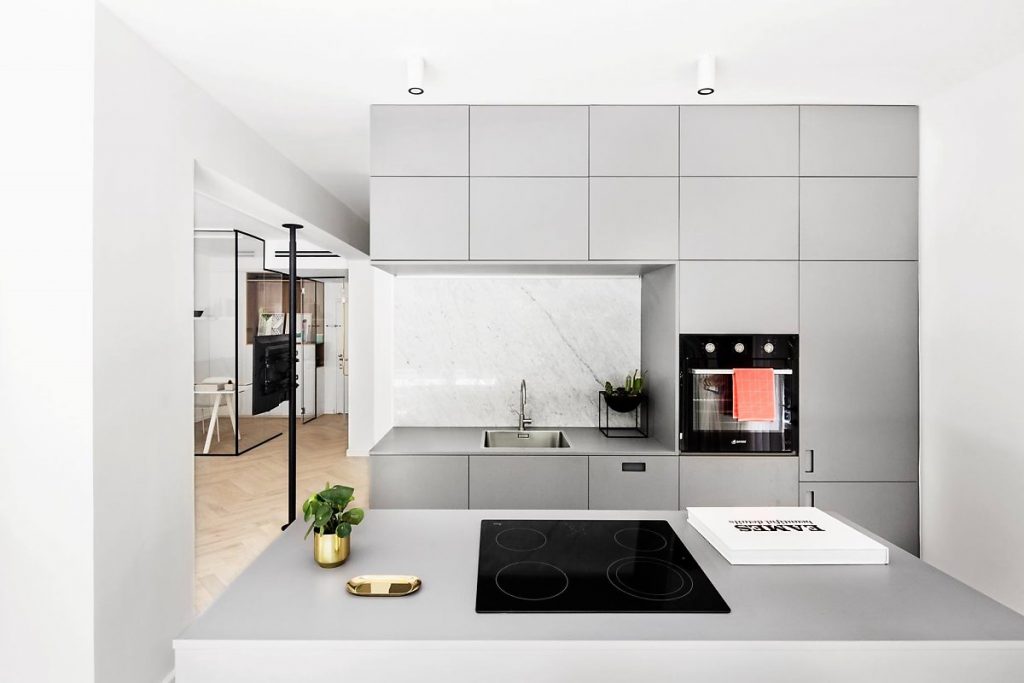
Phòng bếp thật đầy đủ tiện nghi với tủ bếp kết hợp với bàn đảo mang tông màu ghi sáng sang trọng. Phần tủ bếp được làm bởi nhựa cao cáp có nhiều cánh tủ, và phần tủ phía trên được thiết kế cao kịch trần để tạo ra không gian lưu trữ tuyệt vời.
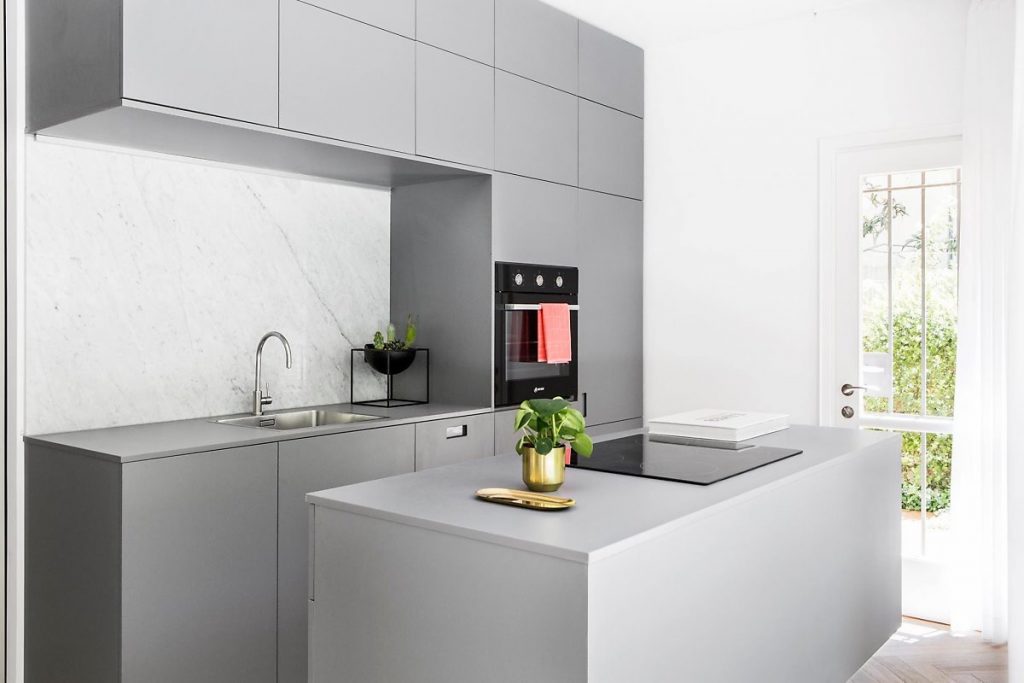
Phòng bếp cũng được đặt cạnh một cửa ra vào làm bằng kính cường lực, có các khung gỗ dọc. Nhờ vậy mà ánh sáng đến với khu vực này, giúp nó trở nên thoáng đãng hơn.
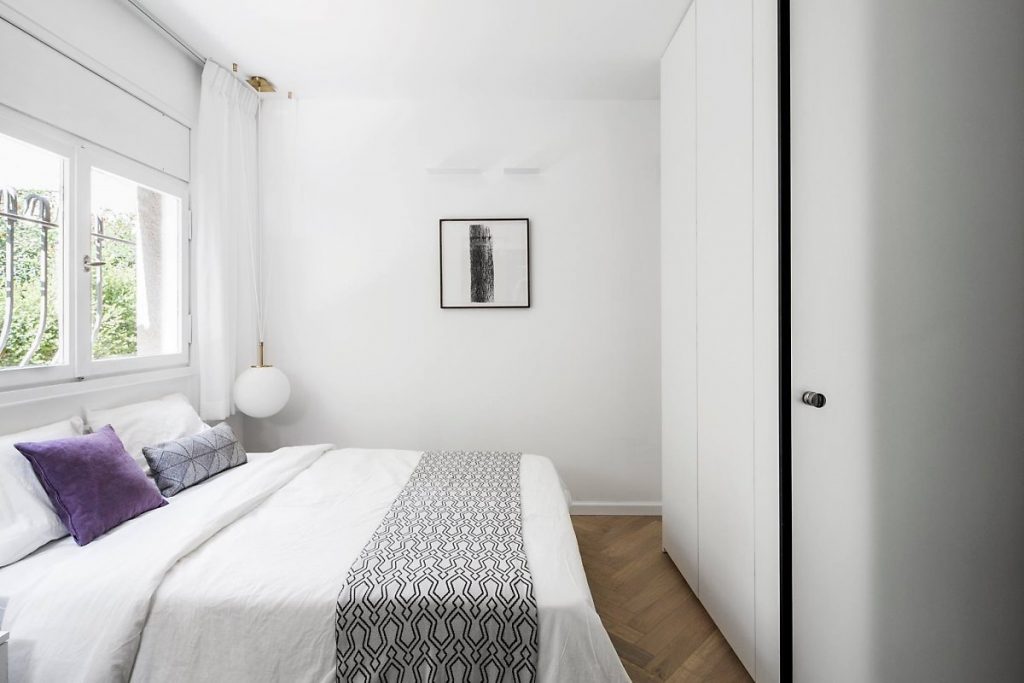
Phòng ngủ có giường được đặt ngay dưới ô cửa làm bởi kính cường lực. Bạn có thể ngồi tại giường và nhìn thấy khu vườn xanh ngát ở bên ngoài. Đối diện giường là tủ quần áo được thiết kế cao kịch trần.
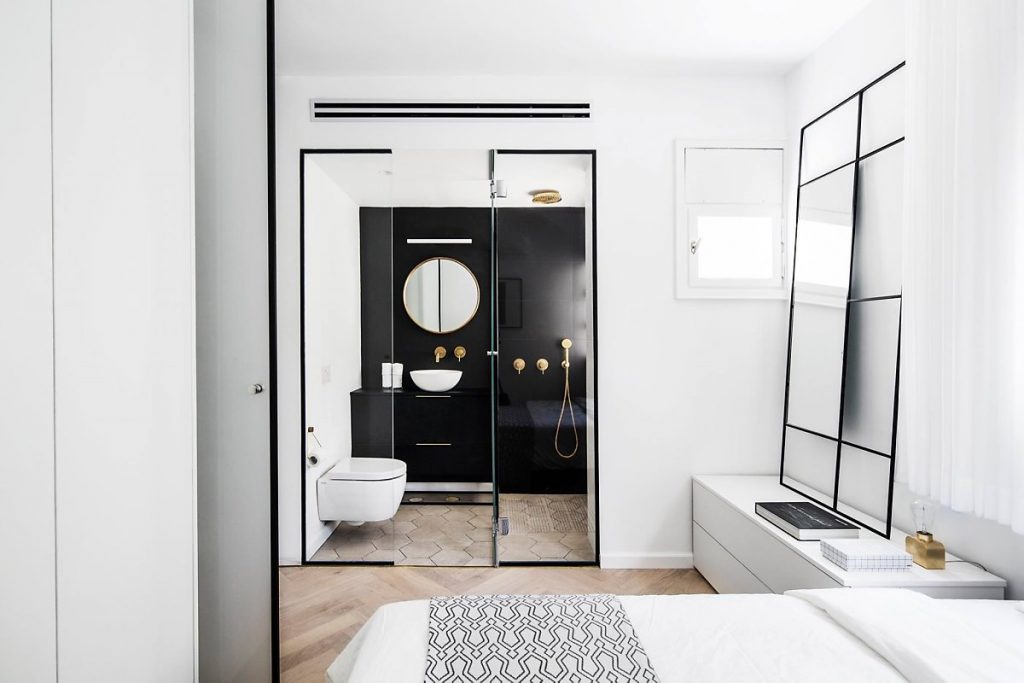
Ngay trong phòng ngủ là một phòng vệ sinh nhỏ, được ngăn cách bởi vách kính cường lực có khung thép đen. Không gian phòng ngủ không lớn nhưng nhờ vách kính cường lực này mà nó trở nên rộng mở hơn, liên thông hơn.
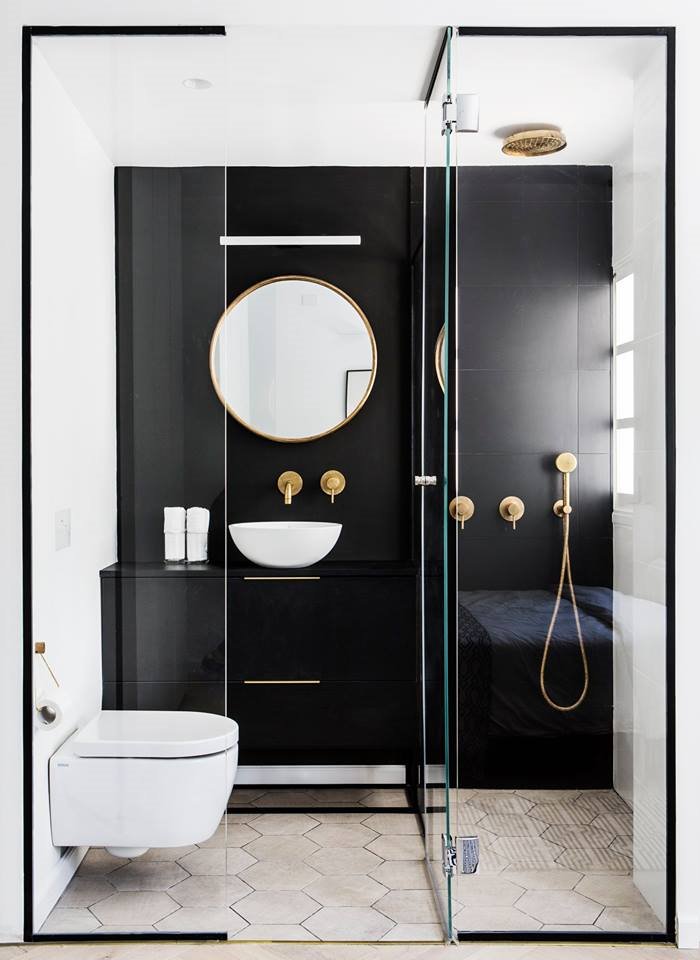
Đằng sau lớp vách kính cường lực đó là khu vệ sinh nhỏ có phần sàn làm bởi gạch men màu nâu be họa tiết lục giác bắt mắt. Toilet nhỏ được gắn ngay ở trên tường để tiết kiệm không gian. Tủ đựng lavabo nổi được làm bằng nhôm kính màu đen rất hòa hợp với mảng tường phía sau được ốp bởi gạch men cũng mang tông màu đen quyến rũ, sang trọng. Những thiết bị vệ sinh như các vòi nước, khung gương đều được mạ vàng tạo ra vẻ đẹp cao quý.
Xem thêm: Thiết kế nội thất chung cư linh đàm 80m2 250 triệu
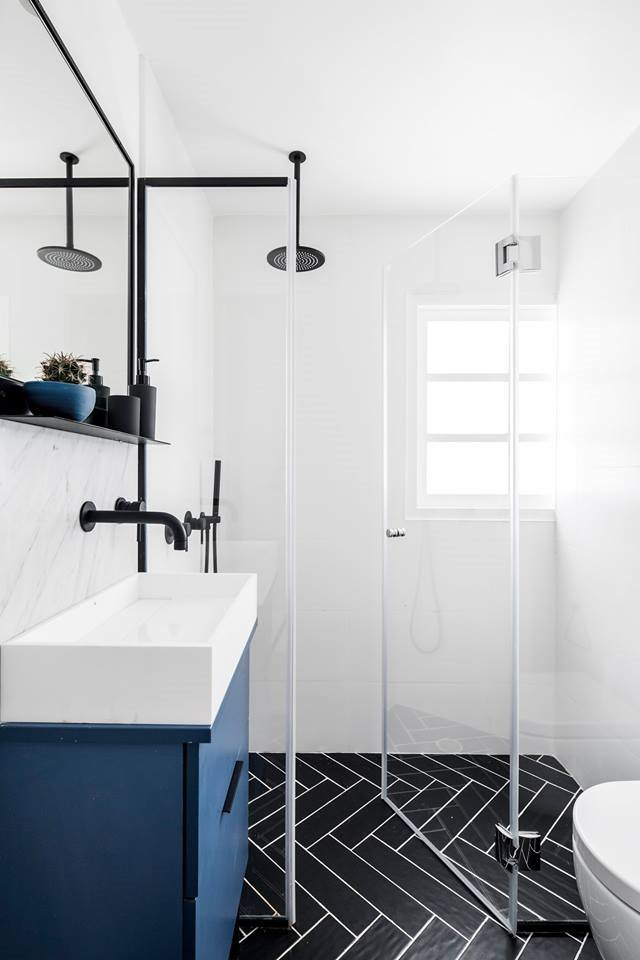
Một phòng vệ sinh khác cũng có thiết kế rất cuốn hút với kiểu sàn làm bằng gạch men màu đen, có họa tiết Chevron mang hơi hướng của phong cách thiết kế nội thất phương Đông . Khu vực tắm đứng cũng được ngăn cách với chỗ vệ sinh bởi vách kính cường lực. Nhờ thế mà nước không bị tràn ra ngoài.
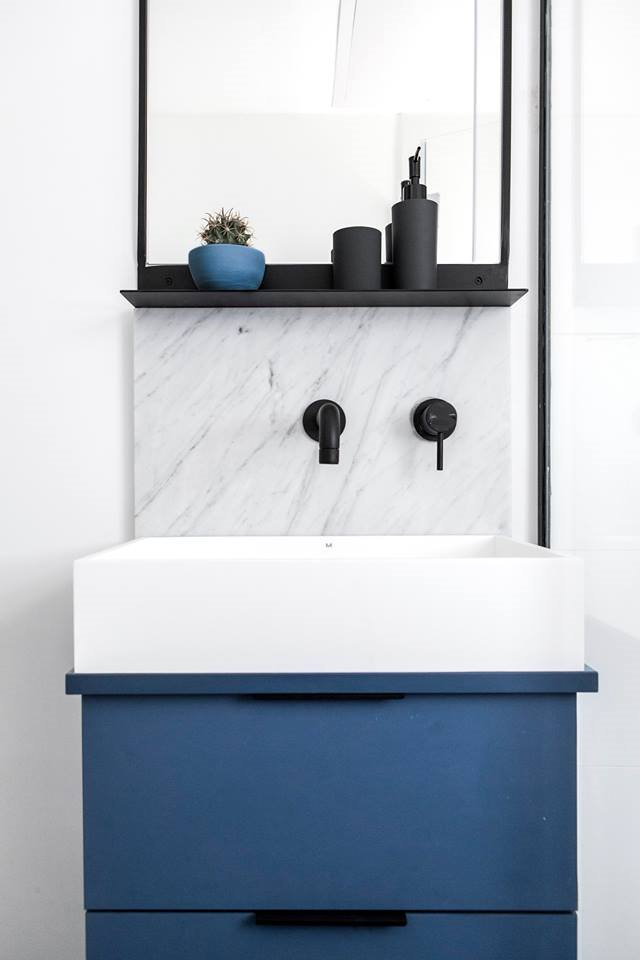
Tủ chứa lavabo sứ được gắn ngay ở trên tường. Nó được làm bởi nhựa cao cấp màu xanh cô-ban đẹp mắt, bao gồm nhiều ngăn kéo to để chứa đồ. Phần tường tại đây cũng được ốp lát bởi đá cẩm thạch màu trắng sang trọng, sạch sẽ. Khác với phòng vệ sinh tại phòng ngủ, những thiết bị tại phòng này lại đưowjc làm bằng inox sơn tĩnh điện màu đen tạo ra vẻ đẹp huyền bí.
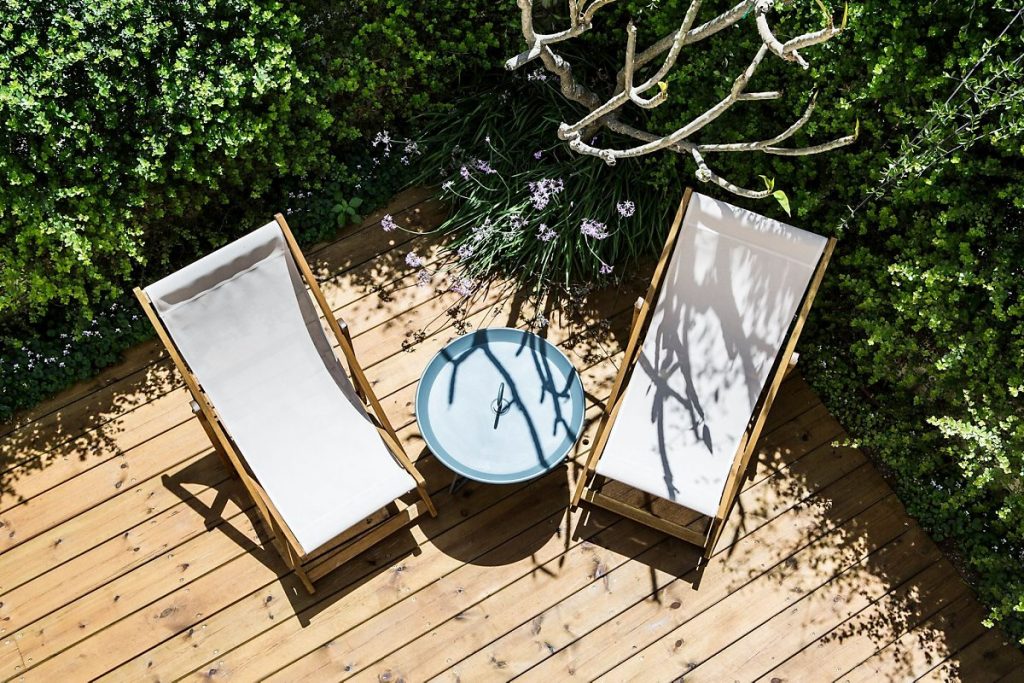
Qua các vách kính cường lực ở trên nhà nhìn xuống dưới ta có thể thấy một khu vườn nho xinh với rất nhiều cây xanh bao quay một sàn gỗ. tại đây, gia chủ có đặt 2 chiếc ghế võng, cùng một bàn tròn nhỏ để thoải mái ngắm cảnh, và thư giãn sau những giờ làm việc căng thẳng.
CÔNG TY XÂY D
Ự
NG MV – M
Ờ
I VÀO NHÀ TÔI
Hotline: 0908.66.88.10 – 09.0202.5707
Địa chỉ: 201 Bà Triệu, quận Hai Bà Trưng, Hà Nội
Email: gdmoivaonhatoi@gmail.com
Website:
https://moivaonhatoi.com/
Fanpage:
https://www.facebook.com/Thietkethicongnoithat.moivaonhatoi/
