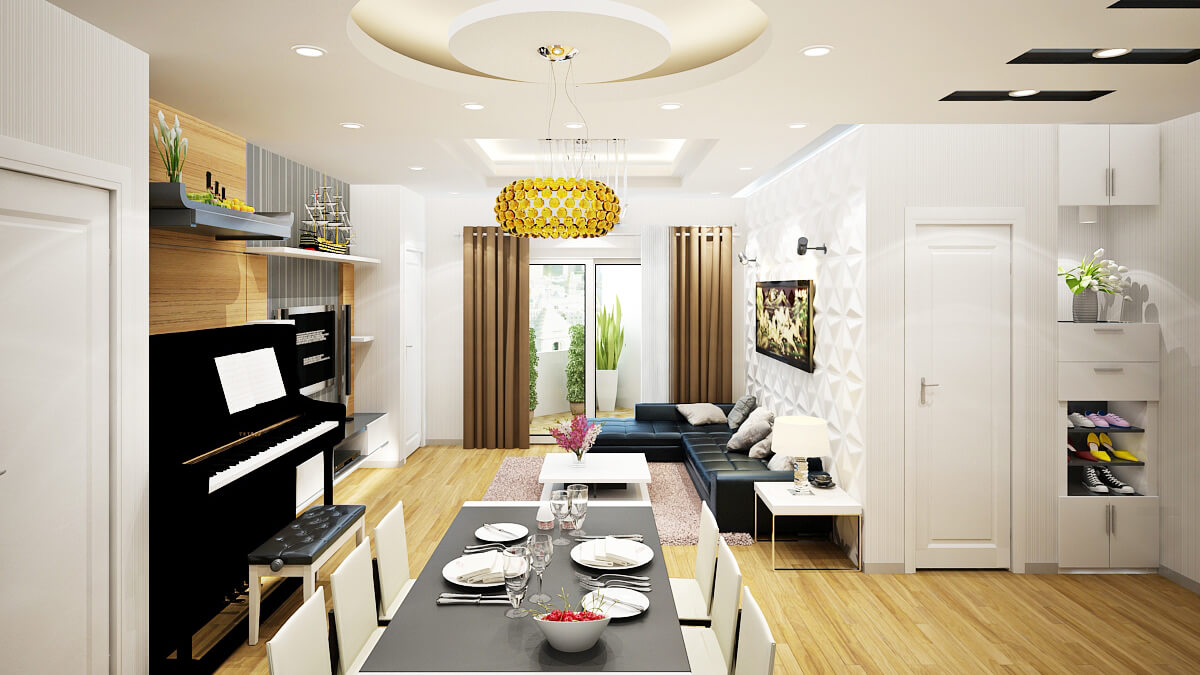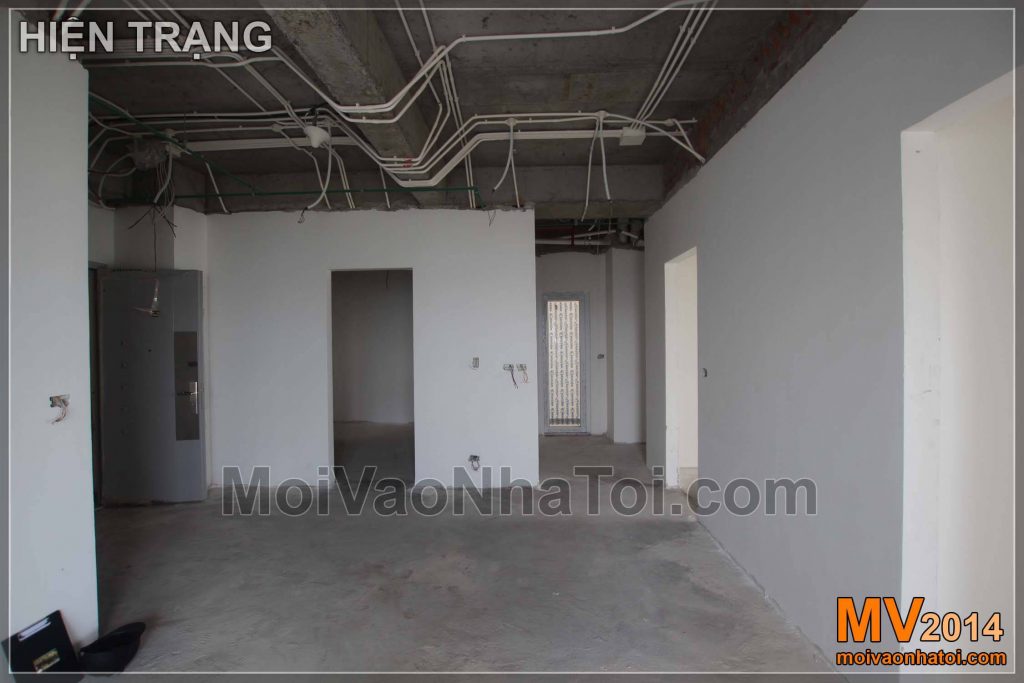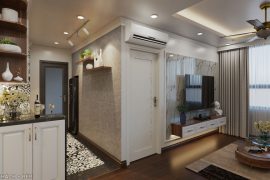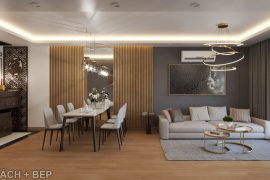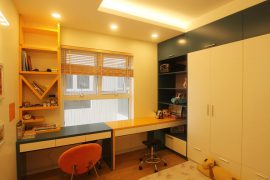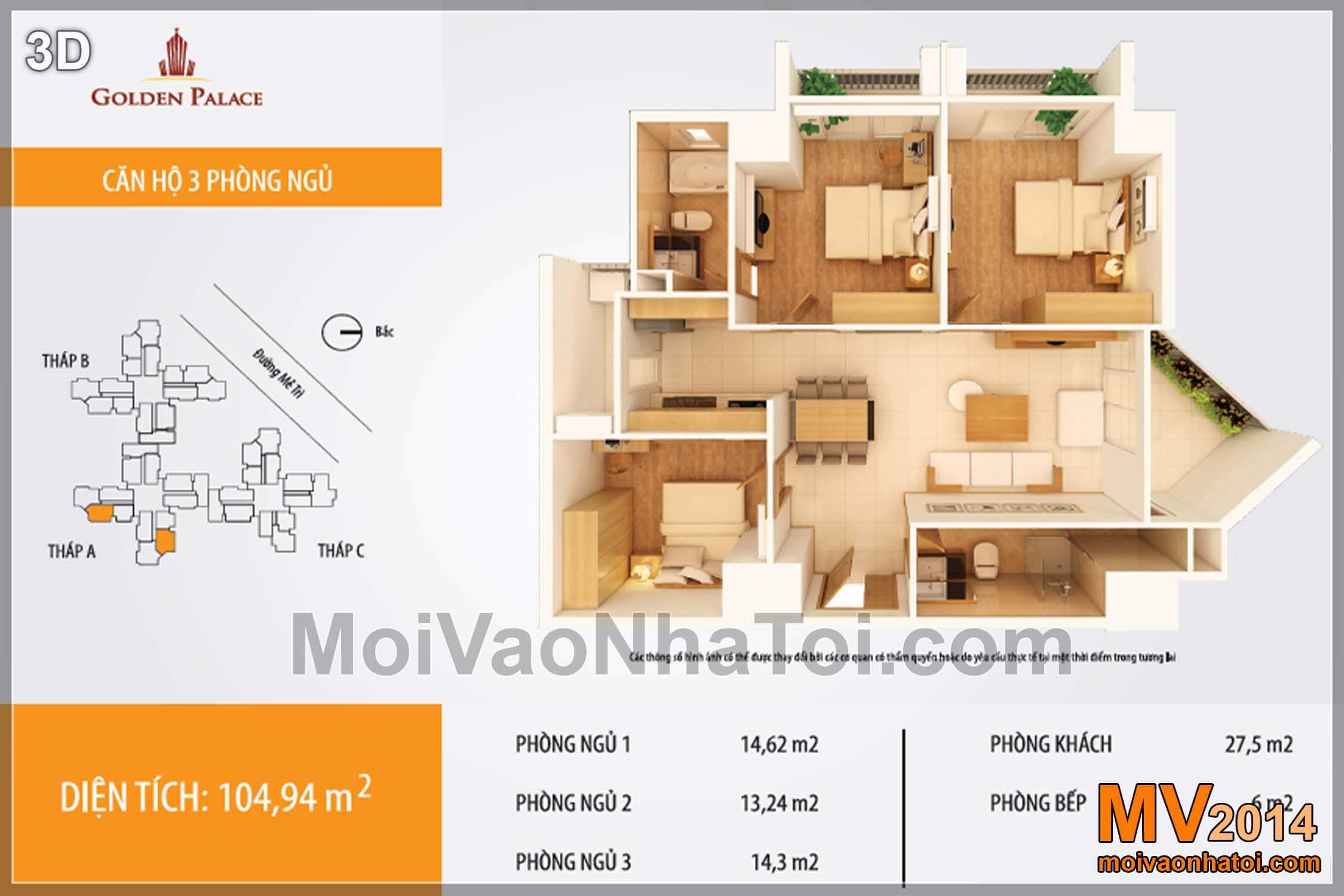
THIẾT KẾ NỘI THẤT CHUNG CƯ G OLDEN PALACE , MỄ TRÌ, HÀ NỘI
Địa chỉ: Chung cư Golden Palace, Mễ Trì, Hà Nội
Diện tích: 104.94m2 – căn hộ 3 phòng ngủ
Chi phí thi công phần nội thất: 220 triệu
(Chi phí thi công phần thô: tùy điều kiện bàn giao mỗi căn hộ)
Thời gian thi công: 35 ngày
— 2017 —
***
Dự án chung cư Golden Palace trên đường Mễ Trì, Hà Nội là 1 khu chung cư lớn gồm 3 tòa nhà A B C, có tổ hợp khu dịch vụ và công năng hiện đại, nằm trên vị trí thuận tiện, cửa ngõ vào thành phố, có giao thông tốt – đường Mễ Trì rộng thoáng.
Moivaonhatoi.com cũng có cơ hội được thiết kế, thi công nhiều căn hộ Golden Palace, và sẽ giới thiệu chi tiết về Quá trình thi công các căn hộ, để các bạn có thể tham khảo cho ngôi nhà mình!
Đây là căn hộ chỉ với 105 m2 sử dụng cho 3 thế hệ (ông bà, bố mẹ, 2 cháu), gồm 6 người, tương đương 30m2 / 2 người. Mật độ sử dụng cao nhưng căn hộ chung cư được thiết kế ngăn nắp, nội thất ăn khớp nhau khiến ta cảm thấy mọi thứ thật vừa vặn.
So sánh mặt bằng căn hộ chung cư Golden Palace 105m2 trước và sau khi chỉnh sửa:
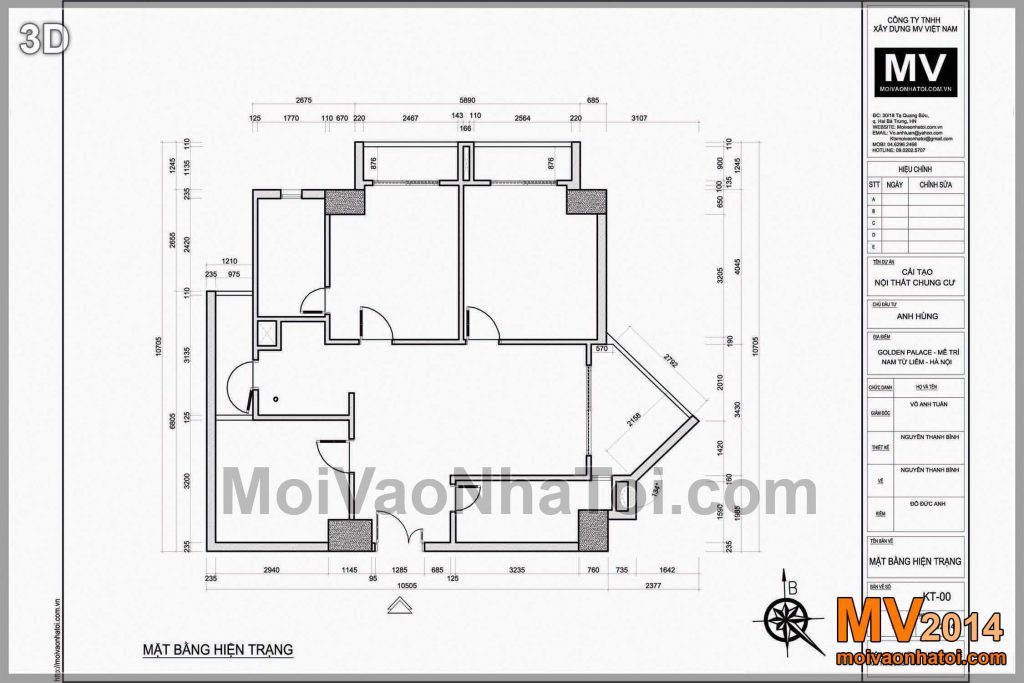
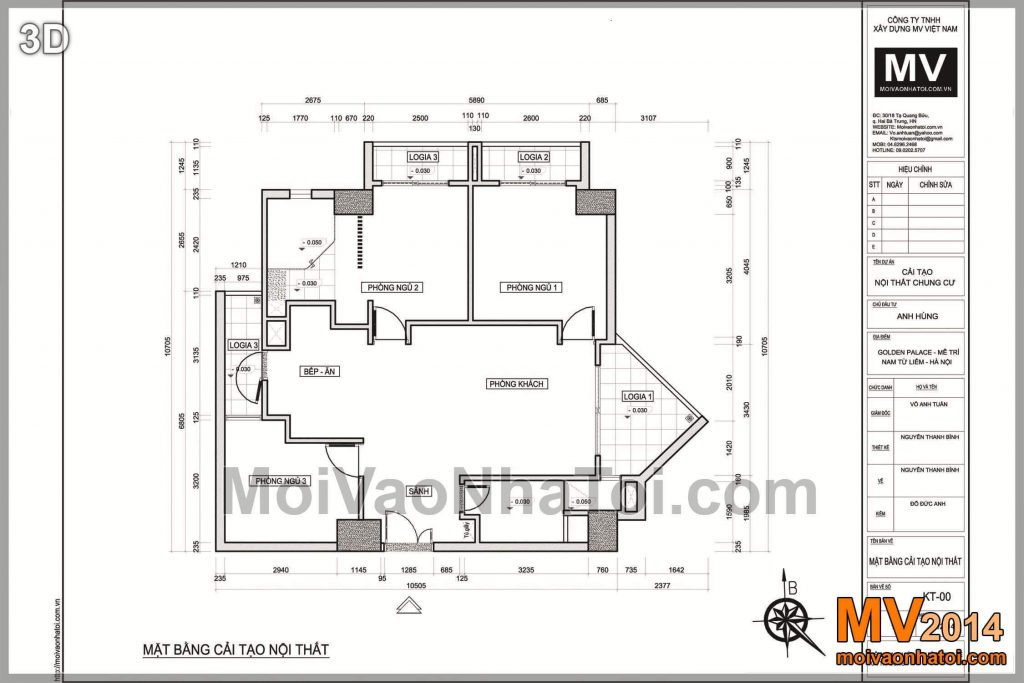
Căn hộ được sửa lại mặt bằng khá nhiều. Cụ thể ở các vị trí:
– Cửa phòng ngủ 1 (phía trên, bên phải của bản vẽ) dịch sang phải, để tạo ra mảng tường TV lớn hơn, liền hơn. Mảng tường TV này cũng được dịch lùi vào trong 2 phòng ngủ 1 chút, tạo thành hốc lõm. Do đó, trên thiết kế, mảng tường TV này bố trí được nhiều công năng: TV, khu vực thờ, và piano
– Tường phòng ngủ 03 (phòng ngủ con phía dưới, bên tay trái bản vẽ) được dịch vào trong phòng ngủ, tạo khoảng không gian rộng hơn cho khu vực bếp, mà vẫn đảm bảo không gian cho phòng ngủ con với giường tầng.
– WC phòng ngủ 02 (phòng ngủ master phía trên, bên trái bản vẽ): WC và phòng ngủ được đập bỏ tường ngăn, chỉ ngăn với nhau bởi vách ngăn thoáng. Diện tích WC cũng mở rộng hơn để bố trí khu vực thay đồ và tủ áo bên trong phòng WC này.
A/ PHÒNG KHÁCH:
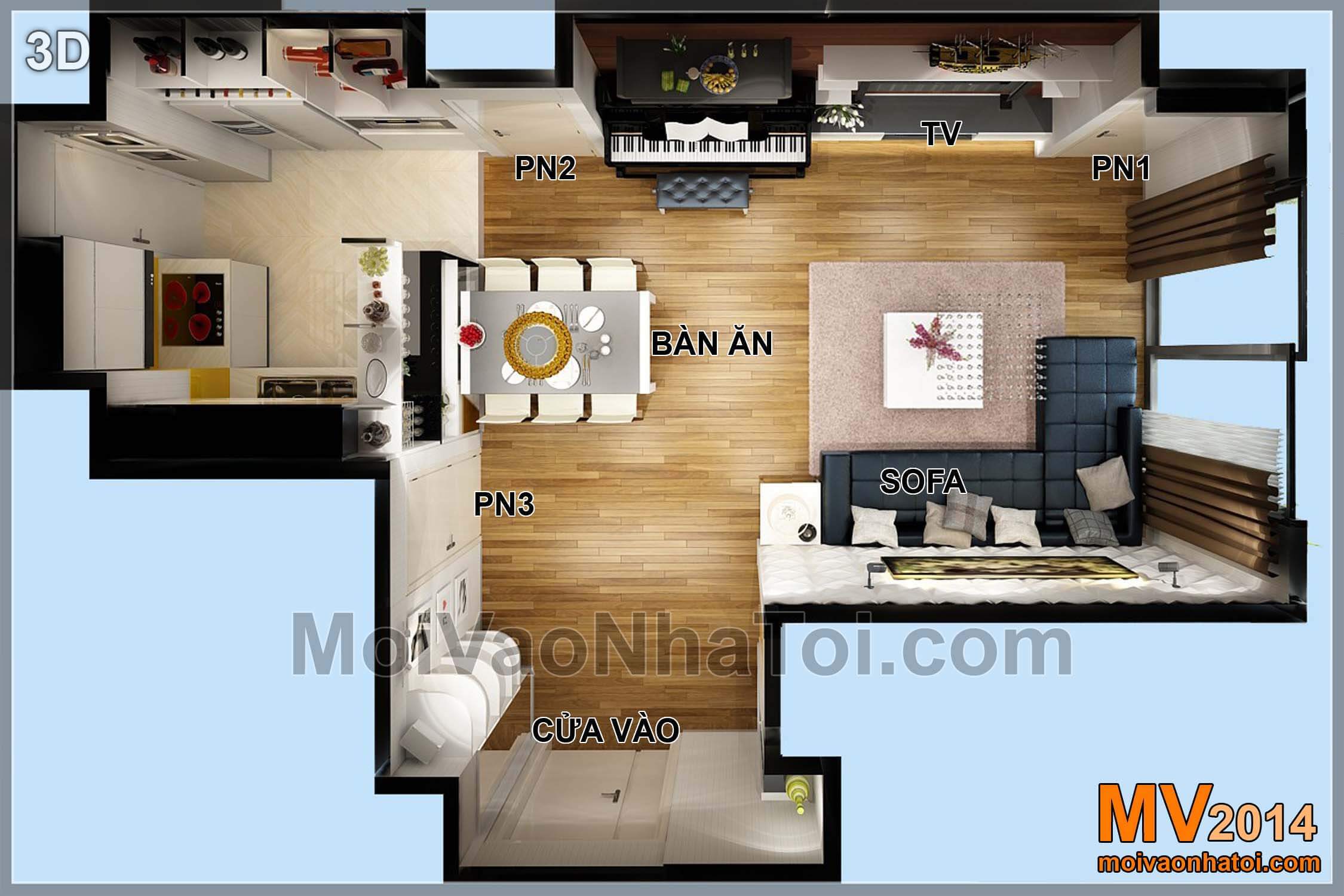
Bước vào phòng khách, không gian cơ bản – vị trí của các phòng bếp , bàn ăn, sofa vẫn giữ nguyên so với hiện trạng bố trí của tòa nhà, song các chi tiết thay đổi mặt bằng đã tạo nên giao diện mới, các mảng trang trí khác biệt so với cũ.
Hiện trạng và thiết kế phòng khách chung cư golden palace, từ cửa chính bước vào:
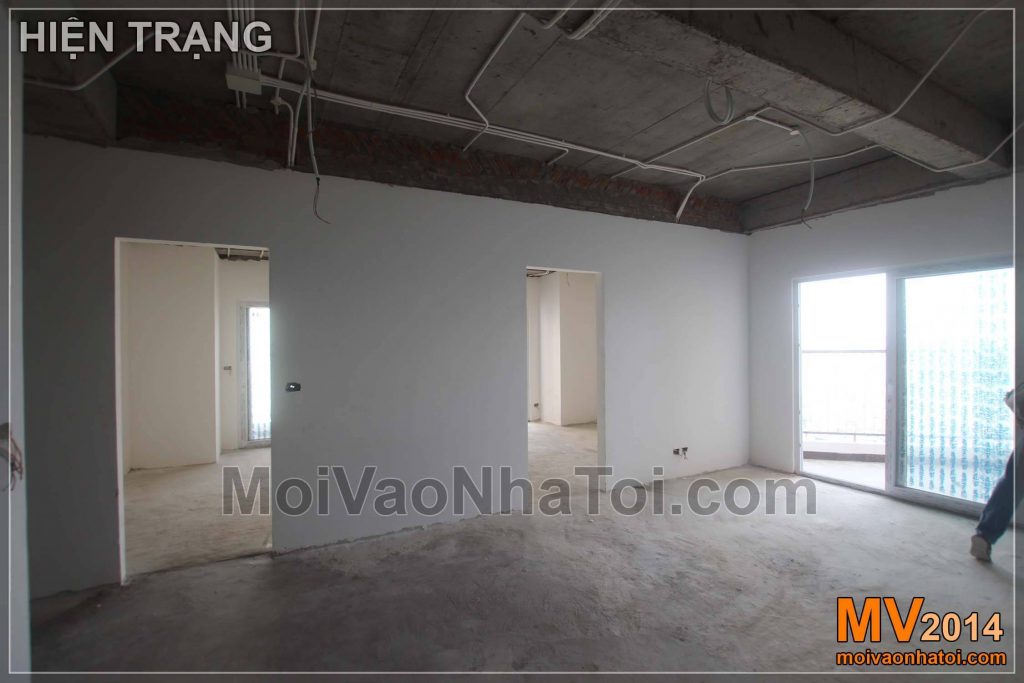
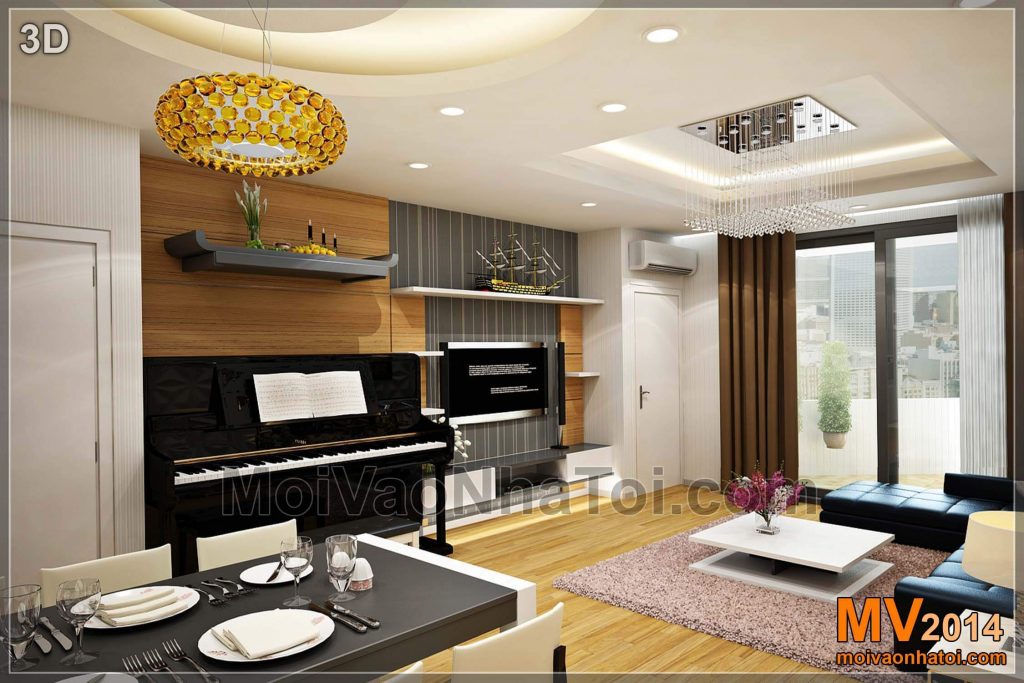
Ảnh hiện trạng bên trái cho thấy mảng TV bị chia cắt bởi 2 cửa vào phòng. Còn bản vẽ 3D thiết kế bên phải đã khắc phục điểm trên bằng cách xê dịch cửa sang 2 bên, để mảng tường TV ở giữa được rộng hơn.
Ngoài ra, mảng TV này cũng giật thụt vào trong phòng ngủ, tạo chiều sâu cho mảng TV, và khi ta bố trí đàn piano, bàn thờ, kệ TV sẽ không bị vướng đường giao thông (do các đồ vật sẽ nằm trong khoảng thụt vào này)
Chi tiết thay đổi tường nhỏ, nhưng sẽ làm không gian đẹp hơn, để gia chủ yên tâm sử dụng lâu dài, mà không ngại sau này thấy bất cập, phải sửa chữa …
Phòng khách đang trong quá trình thi công hoàn thiện:
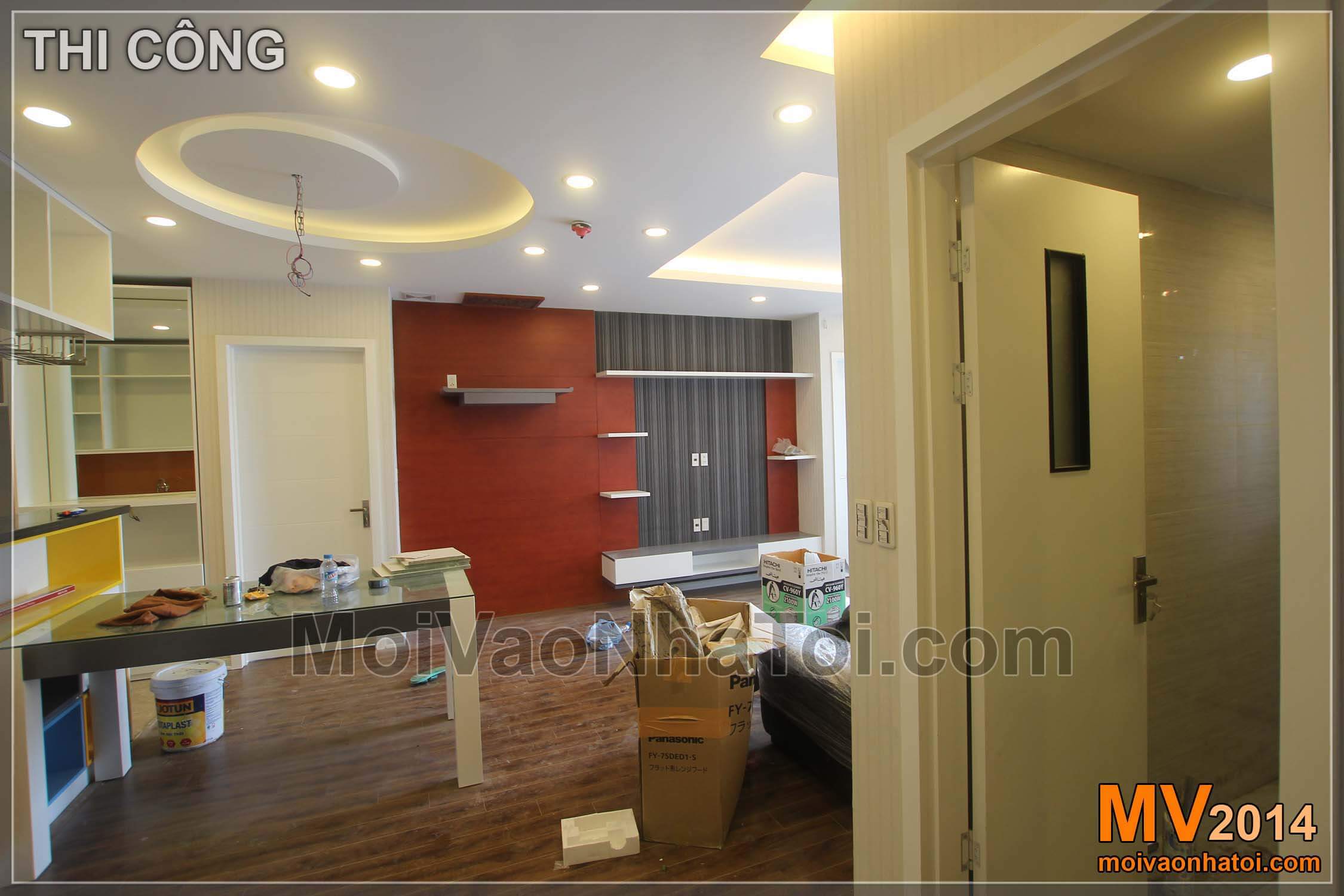
Hình ảnh thiết kế chung cư Golden Palace 105m2 nội thất đang trong giai đoạn hoàn thiện. Hiện nay, công trình đã xong, nhưng chưa tổ chức chụp ảnh hoàn thiện, nên chưa đưa lên cho mọi người xem được. Nhưng các hình ảnh hoàn thiện cũng đã thấy được ý tưởng thiết kế, công sức thi công, giúp cho ngôi nhà như được mặc thêm chiếc áo hoàn mỹ.
Phòng khách căn hộ chung cư Golden Palace đang chỉnh trang giai đoạn cuối:
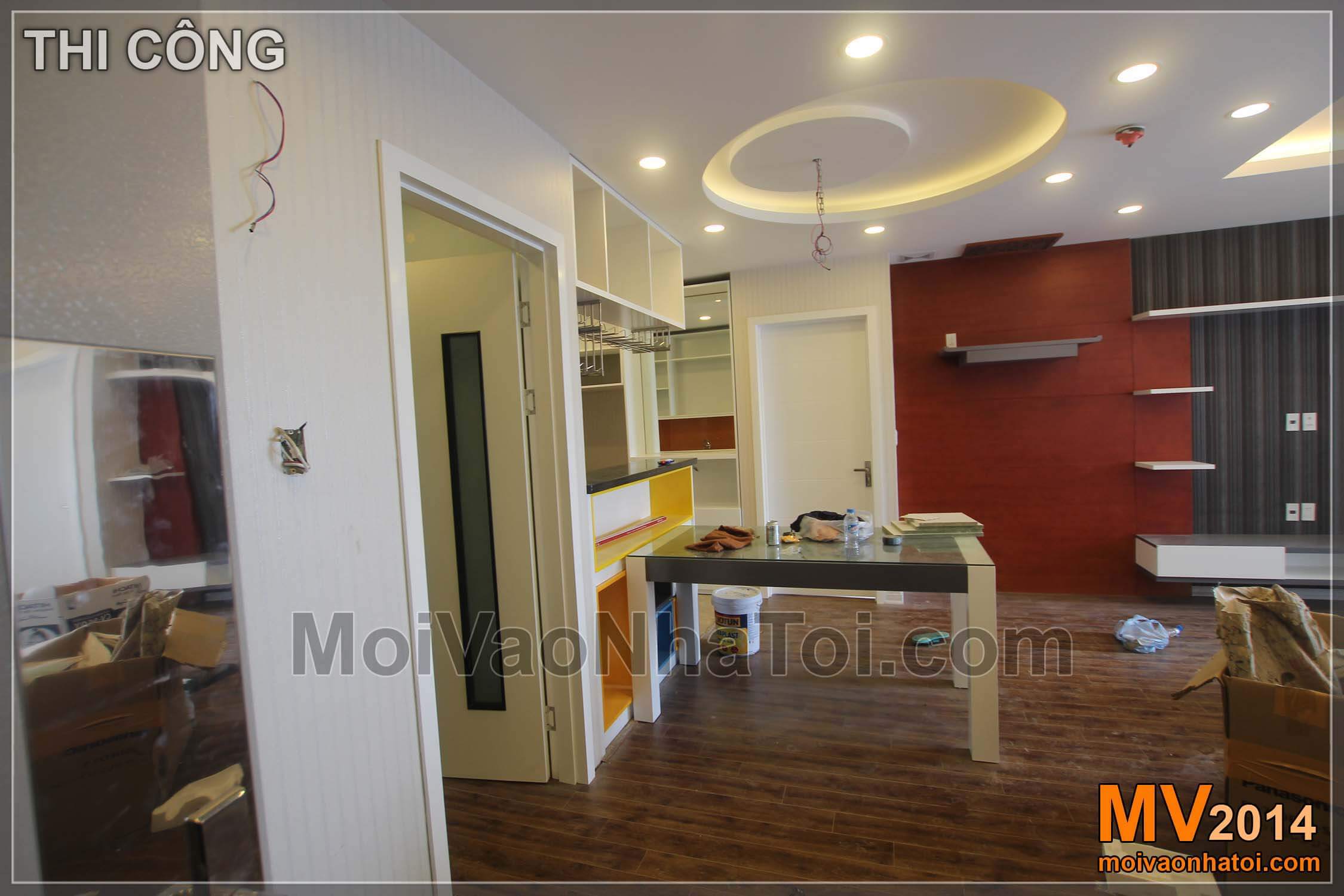
Hệ thống đèn trần chính cùng trần thạch cao của thiết kế nội thất chung cư đã hoàn thiện, các chi tiết nhỏ như công tắc ổ điện, dây điện cũng gần hoàn tất sẵn sàng cho một cuộc sống mới hoàn hảo tại căn chung cư Golden Palace.
Góc nhìn từ bếp ăn sang phòng khách – Hiện trạng và bản vẽ 3D:
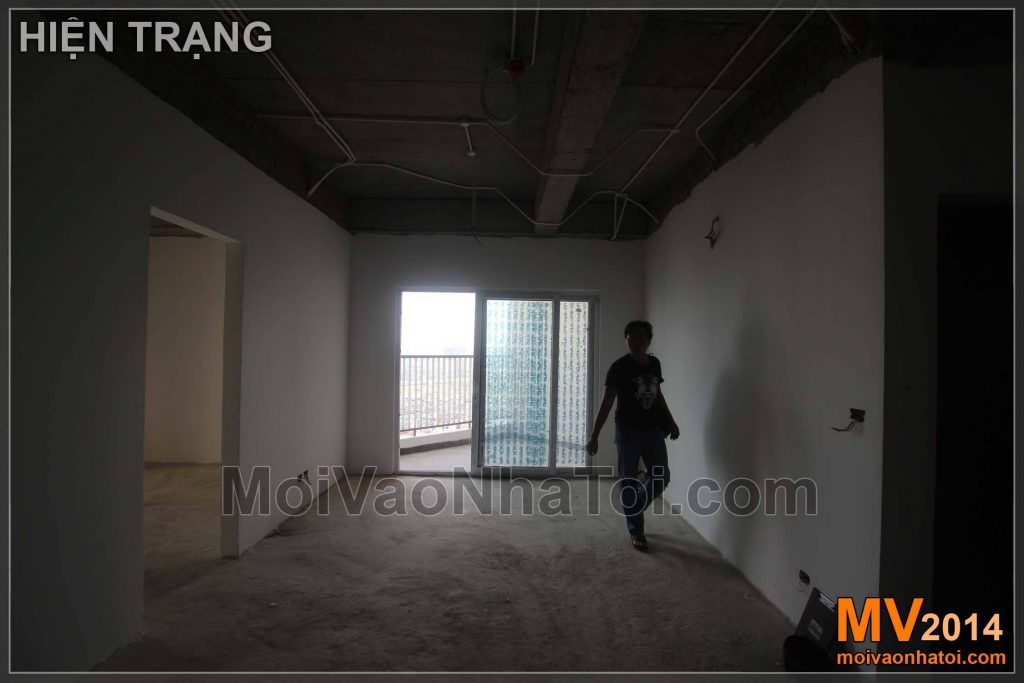
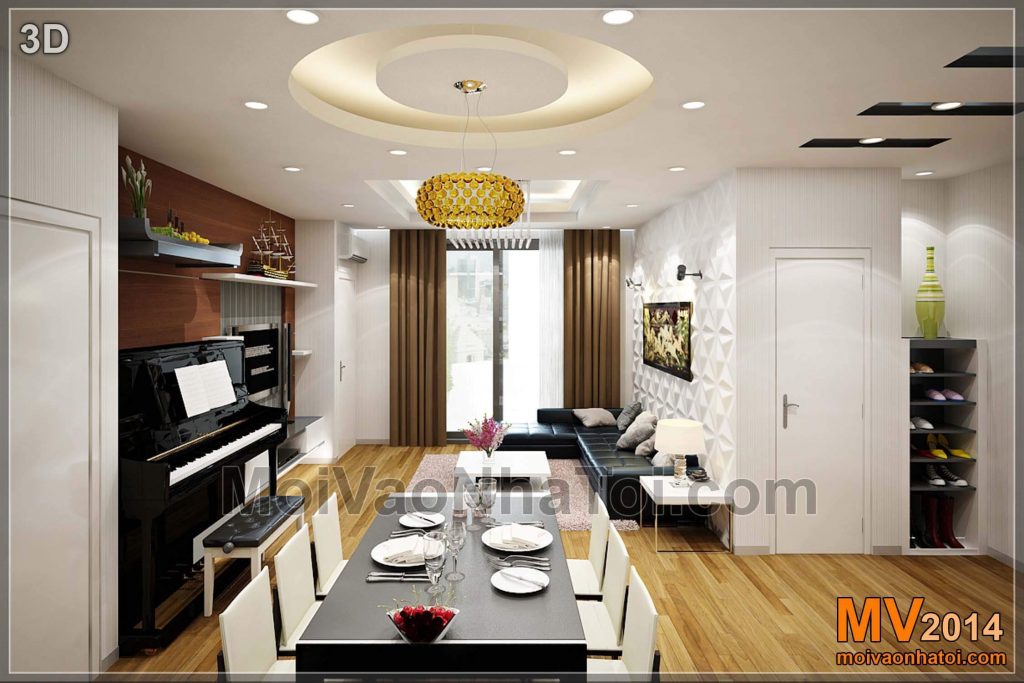
Ta có thể thấy sự khác biệt lớn giữa 2 hình ảnh Hiện trạng khi chưa có nội thất và Bản vẽ thiết kế khi có nội thất.
Khác nhau từ mảng TV như đã trình bày ở trên. Phần trần thạch cao được thiết kế phù hợp với các không gian nội thất bên dưới. Mảng tường phía sau sofa là 1 mảng lớn, do đó được thiết kế mảng ốp 3D (tấm ốp nổi hình khối decor trang trí 3D). Tấm ốp này khiến mảng tường đỡ trống, nhưng nó cũng không làm cho không gian phòng bị chật, bởi khi ốp lên, nó chỉ là 1 mảng đều đều, chứ không phải là các chi tiết (như đợt gỗ, hay tủ), và như vậy, nó sẽ có tính khác biệt, nhẹ nhàng hơn so với các hệ tủ ở các mảng tường khác.
Góc nhìn từ phòng khách sang bếp – Hiện trạng và phối cảnh 3D:
Ở góc nhìn từ phòng khách sang bếp, Hiện trạng ta thấy khu bếp rất nhỏ, chỉ nhỏ như 1 lối đi, còn ở bản vẽ thiết kế, phòng bếp được mở rộng ra thành “phòng” thực sự, và ngăn cách với bàn ăn bởi quầy bar. Nếu như bố trí như hiện tại thì sẽ rất khó để đặt được bàn ăn, chứ chưa nói đến 1 góc nhìn đẹp, sự ngăn cách mang tính trang trí (quầy bar), để làm đẹp cho phòng khách nhìn sang bếp.
Quá trình hoàn thiện – Phía sau lưng sofa là mảng ốp 3D:
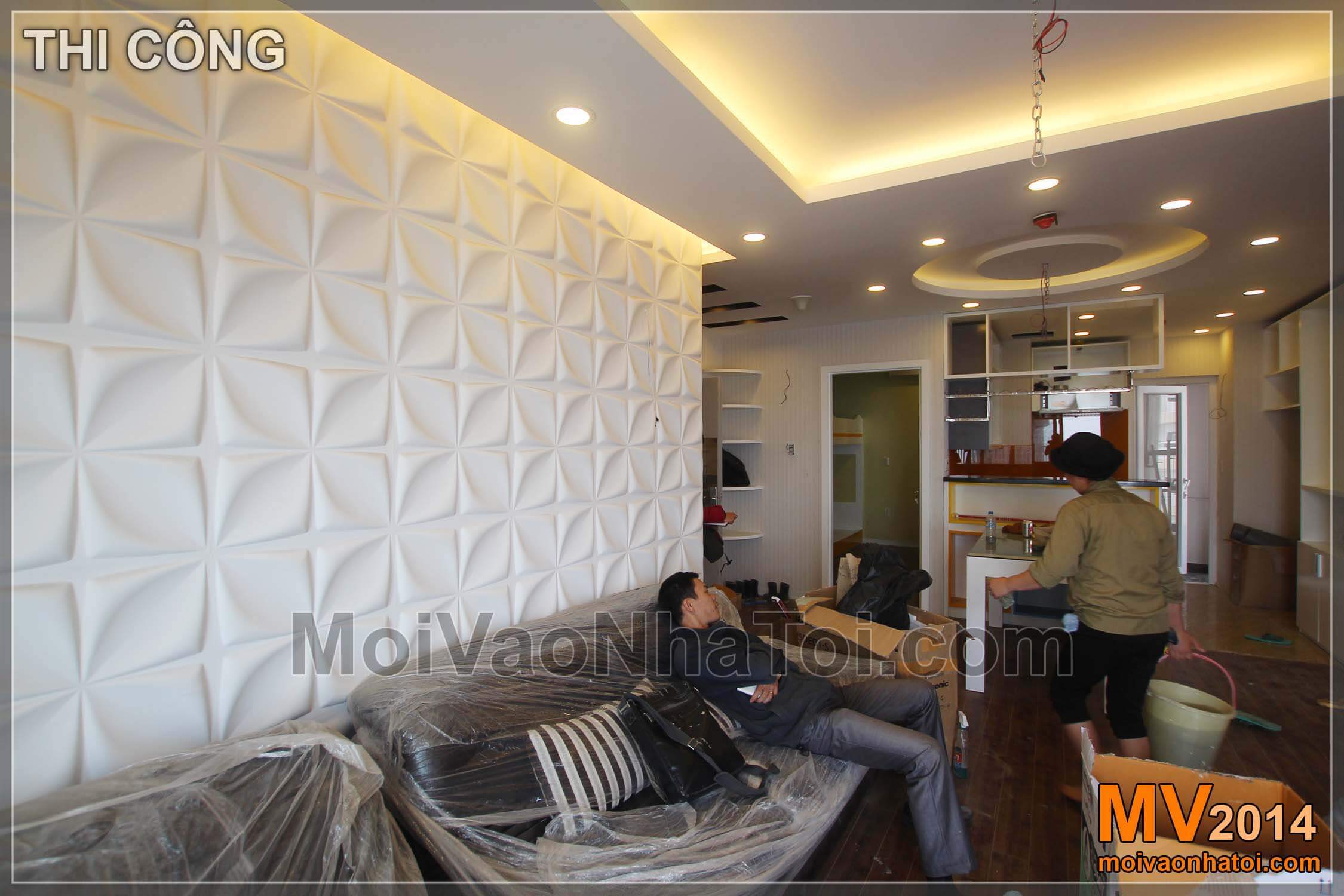
(ấn vào để phóng to ảnh. Sau khi phóng to, lăn chuột để zoom vào chi tiết)
Mảng vách ốp 3D trang trí được liên kết với trần thạch cao bởi khe hắt sáng, làm nổi bật mảng vách 3D, cũng như có sự giao thoa, liên kết giữa tường và trần. Trên mảng ốp 3D này, theo thiết kế sẽ được đặt 1 bức tranh và 2 đèn rọi tranh 2 bên. Ánh sáng rọi vào sẽ làm nổi bật chất liệu lồi lõm trên mảng ốp này.
Mảng bàn thờ ốp gỗ liền hệ tủ kệ TV chung cư golden palace:
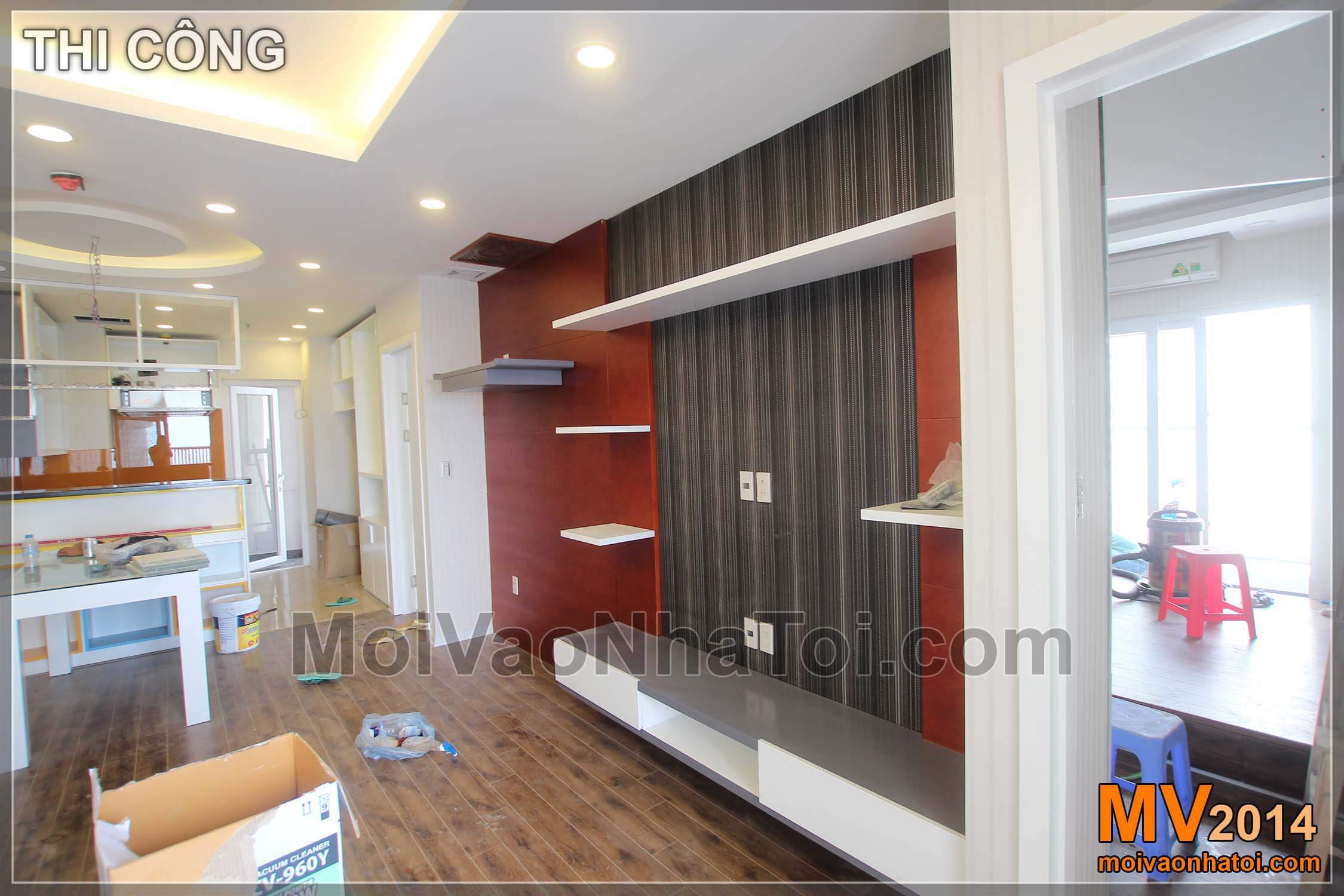
Mảng giấy dán tường phía sau lưng TV màu đen kẻ sọc, là màu đơn sắc, sẽ không bị lẫn với màu nâu của vách gỗ, và làm nổi bật vách gỗ hơn.
B/ PHÒNG NGỦ MASTER:
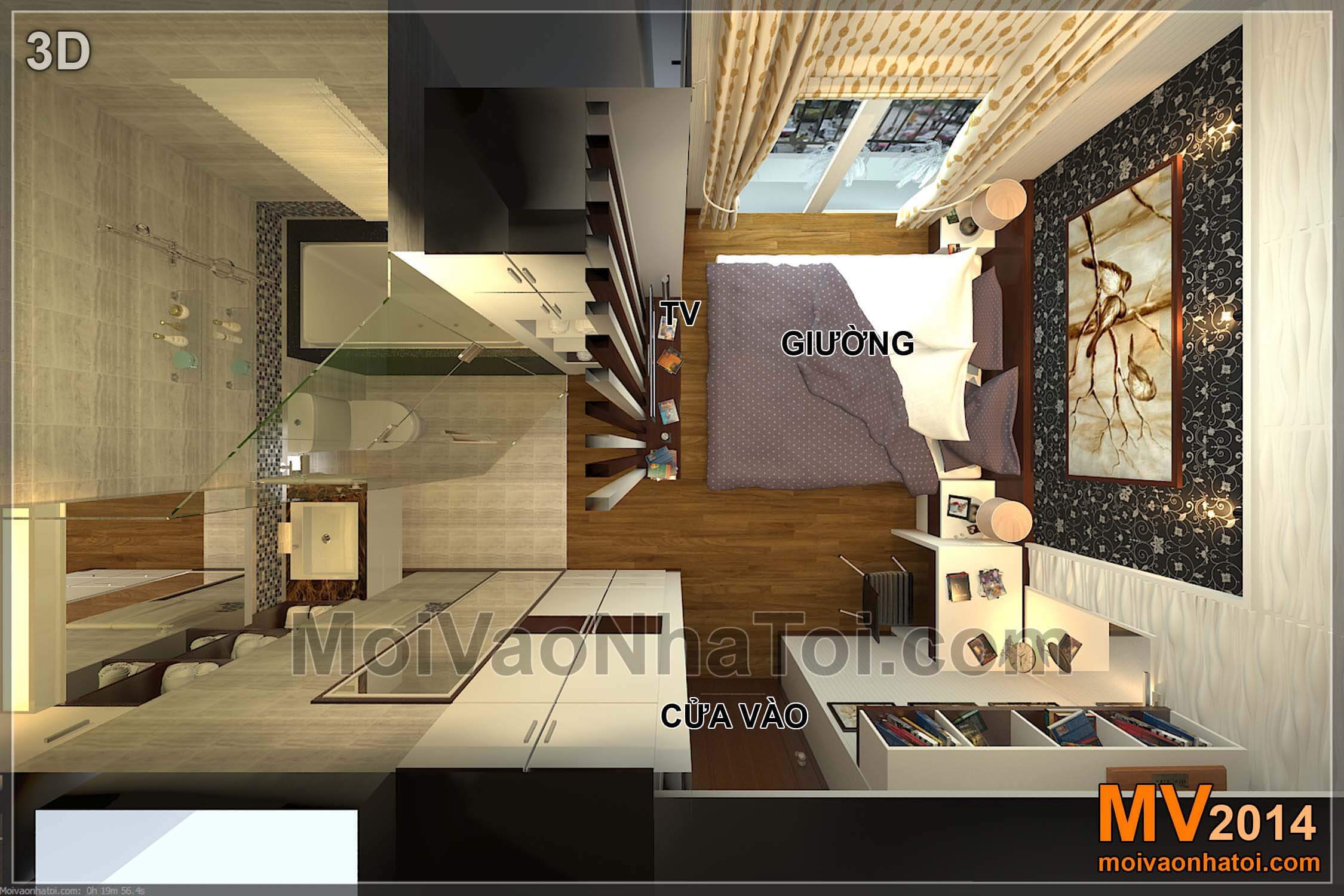
Phòng ngủ master – chú thích là phòng ngủ 02, nằm ở phía trên, bên tay trái bản vẽ mặt bằng.
Chi tiết thiết kế làm thay đổi nhiều nhất hiện trạng của phòng ngủ master này là 2 chi tiết:
– Phá tường ngăn WC và phòng ngủ, để chỉ ngăn bằng vách ngăn thoáng, tạo sự thông thoáng, và tạo ra các góc nhìn đẹp hơn, sinh động hơn bên trong phòng ngủ. Phòng thay đồ cũng nằm trong khu vực WC này.
– Nội thất phòng ngủ master không cần giường ngủ!? Không cần giường ngủ vì khu vực giường ngủ sẽ được thay bằng phần sàn gỗ giật cốt cao lên (bục gỗ). Trên mặt bằng sẽ hơi khó nhìn chi tiết này, và cả các ảnh chụp phía sau cũng sẽ hơi khó nhìn, nhưng moivaonhatoi.com sẽ cố gắng giải thích, và sẽ bổ xung ảnh chụp chi tiết kĩ hơn vào thời gian tới.
Hiện trạng bàn giao căn hộ và 3D thiết kế chung cư golden palace
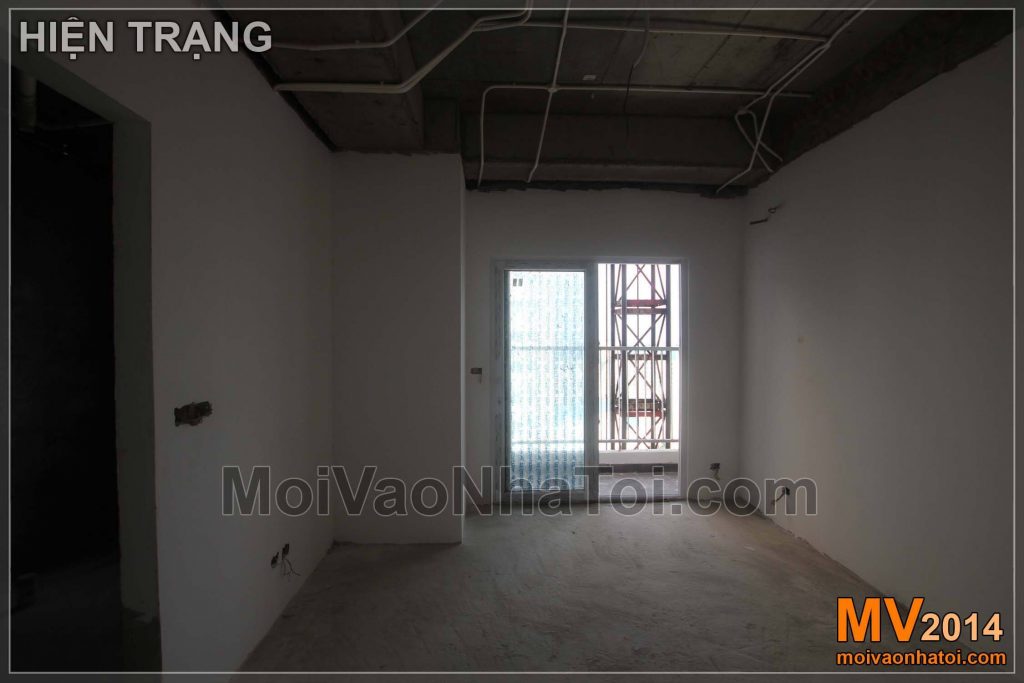
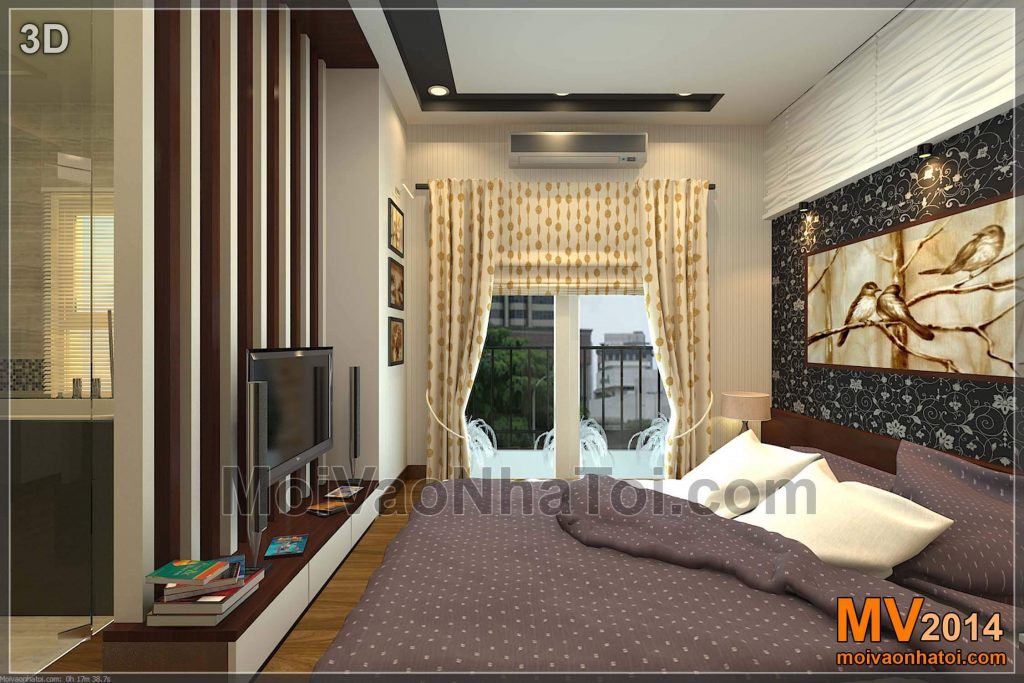
Đầu tiên là sự thay đổi về phần nề, giữa tường ngăn xây bằng gạch, thành vách ngăn bằng cột gỗ thoáng. Sự thay đổi này đã khiến không gian phòng thêm sinh động hơn, thoáng rộng hơn. So với hiện trạng, nội thất chung cư Golden Palace như được biến hóa thành 1 phòng mới hoàn toàn khác không còn nhận ra nữa.
Phòng ngủ master ngăn với phòng WC bởi các vách thoáng:
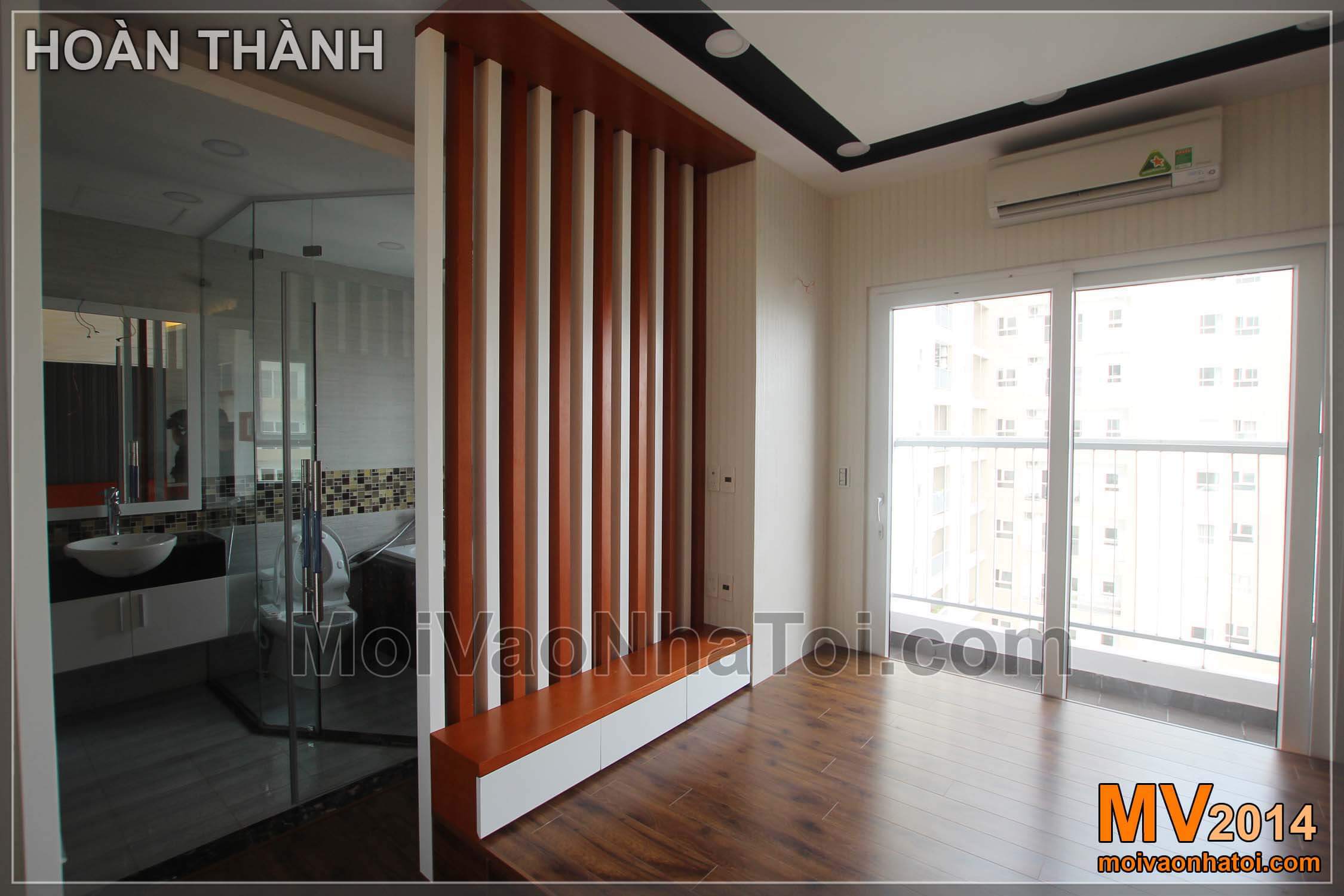
Nhìn xuyên qua vách là phòng WC với các vật liệu bóng bẩy, long lanh. Phải có sự nhìn xuyên qua này, phải phô được nội thất đẹp của phòng vệ sinh ra, thì mới đáng để gia chủ đầu tư các thiết bị vệ sinh đắt tiền chứ…
Phòng ngủ bố mẹ trong giai đoạn hoàn thiện:
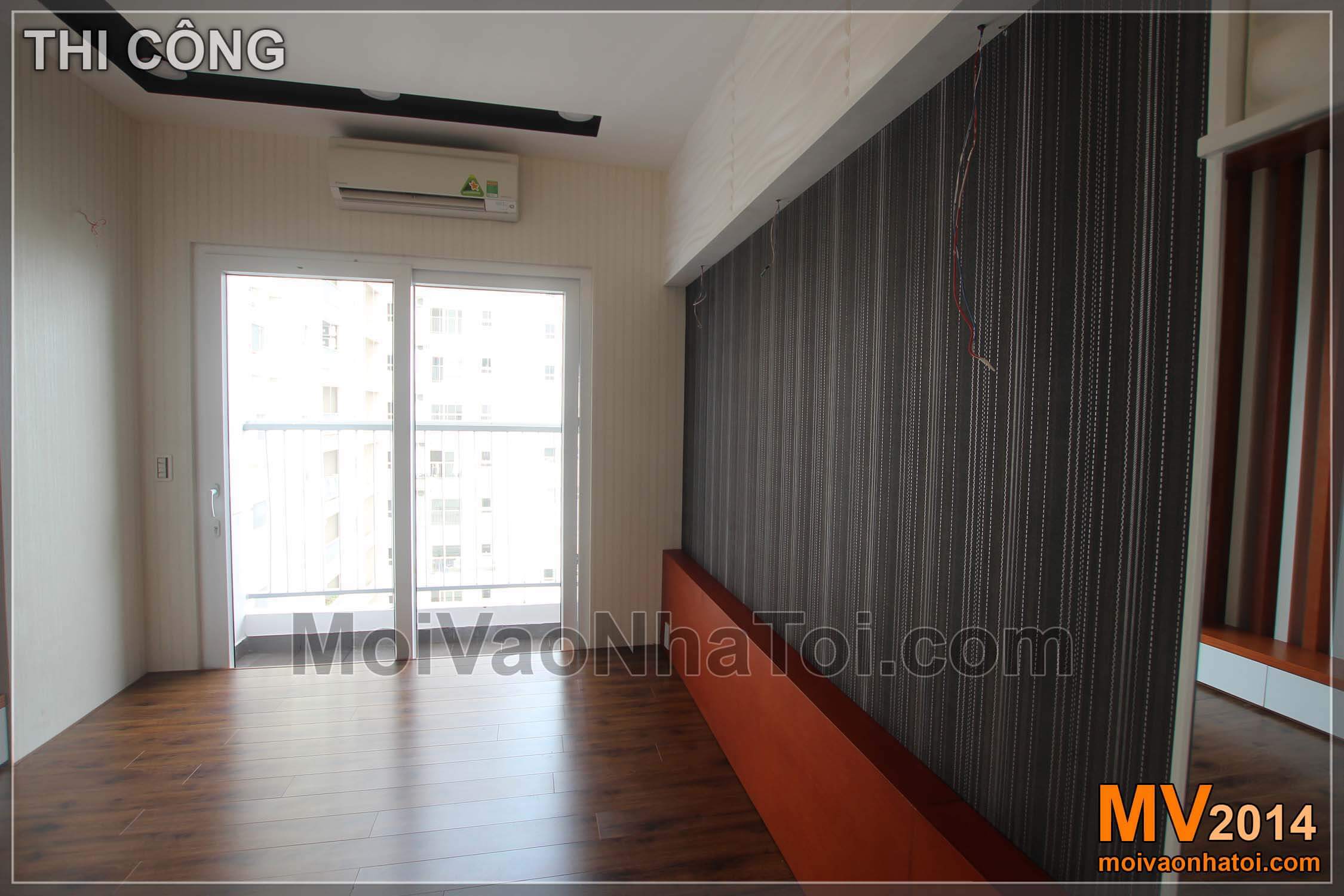
Phần giường ngủ đã không còn nữa, thay bằng bục gỗ. Ở góc nhìn này không thấy được sự chênh lệch độ cao giữa bục gỗ và sàn gỗ bên ngoài, nhưng ta cũng thấy bục gỗ đã cao lên chiếm lấy 1 phần của bộ cửa ra ban công.
Chiếc giường “bục gỗ” này có thể nói là rất hay vì nó “fit” hết vào các góc tường, không chừa ra, phí phạm 1 cm nào. Và khi ngủ hay nằm chơi trên chiếc giường này cũng được thoải mái với diện tích không bị bó hẹp như các giường thông thường.
Mảng tường ngăn phòng ngủ và WC – Hiện trạng và phối cảnh 3D:
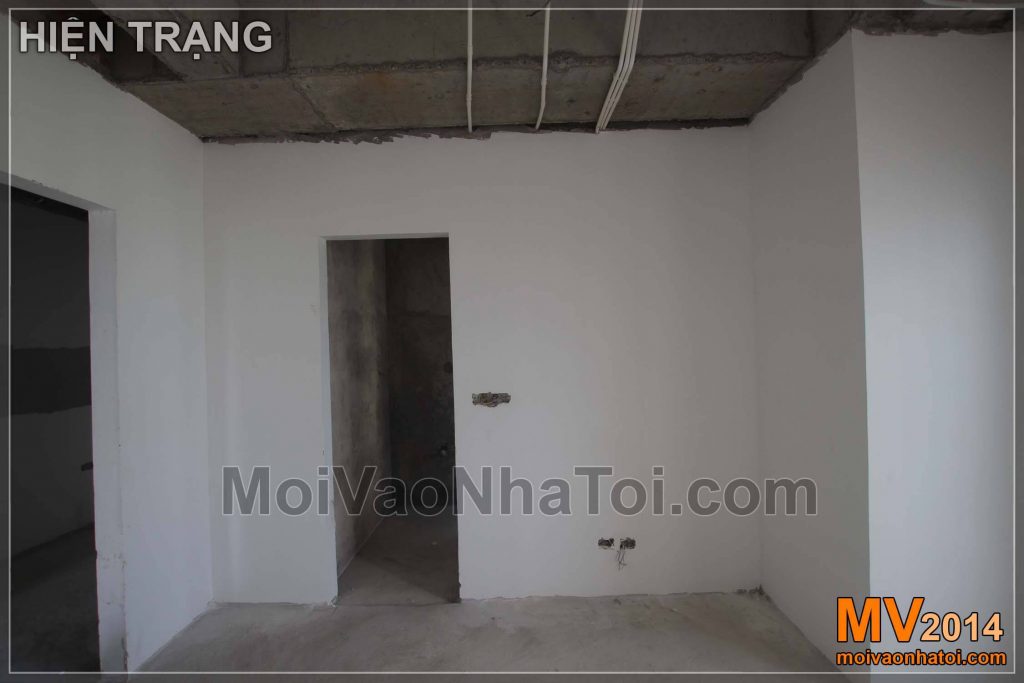
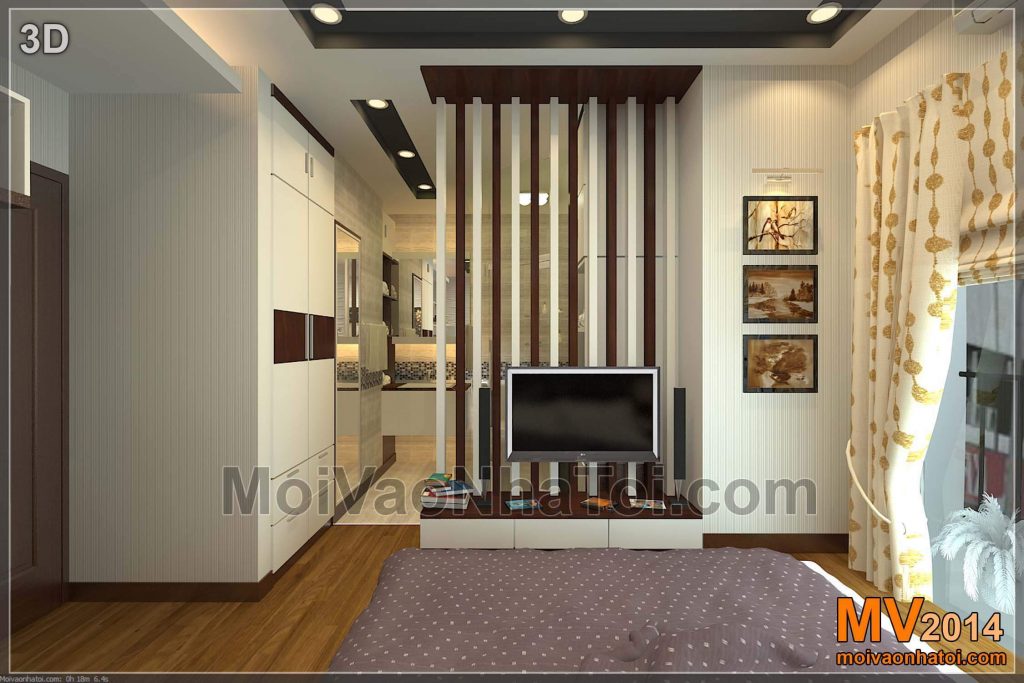
Vách ngăn thoáng giữa phòng vệ sinh WC và phòng ngủ đã làm thay đổi hoàn toàn hình thức nội thất chung cư, không gian của phòng ngủ master
Sau khi hoàn thiện vách ngăn thoáng giữa WC và phòng ngủ:
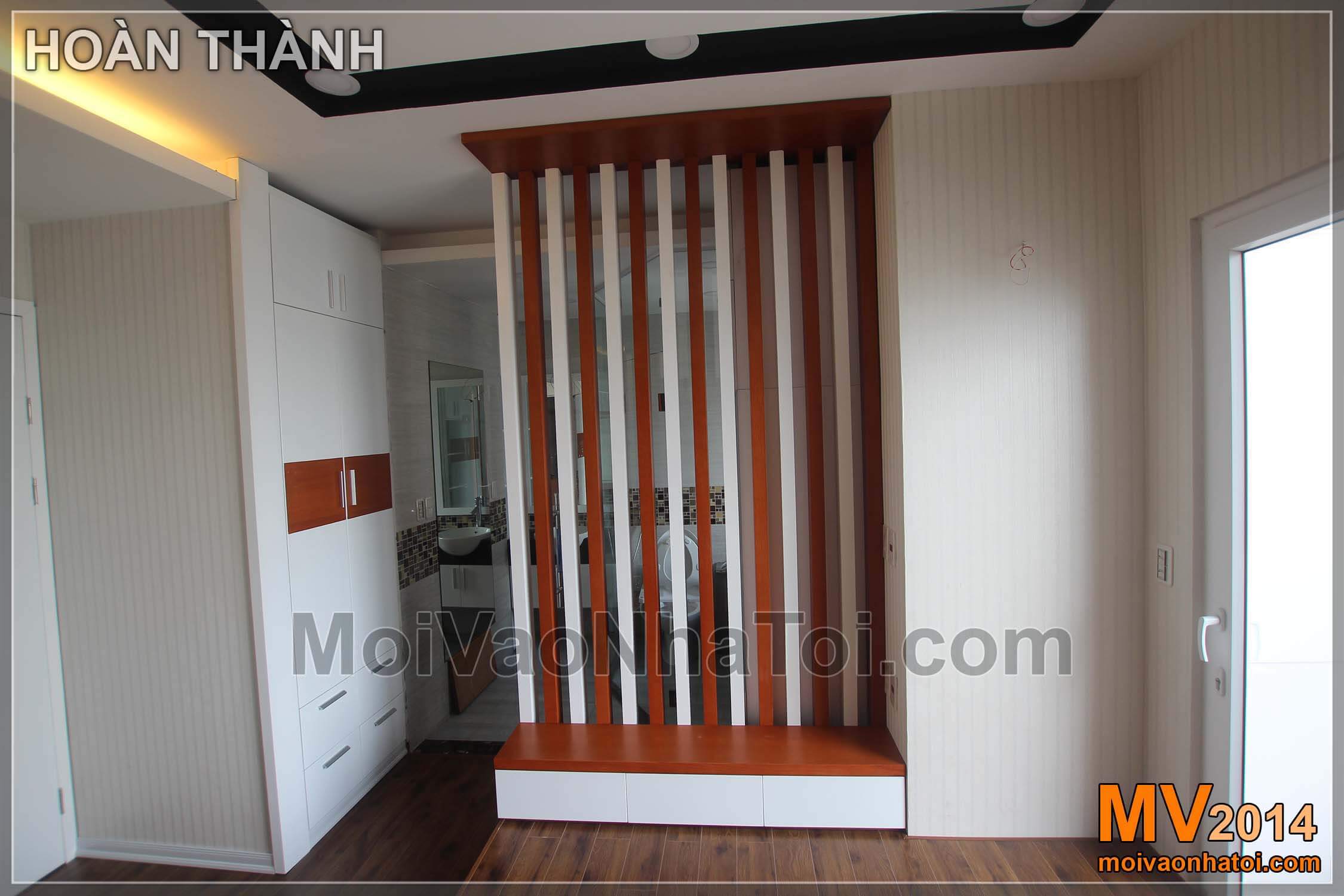
Ở góc nhìn này, chúng ta có thể thấy 1 phần sự chênh cốt cao độ giữa bục giường ngủ và sàn gỗ bên ngoài.
Các cột gỗ được thiết kế với màu sắc nâu – trắng xen kẽ cũng là 1 thiết kế hay. Nếu như nó toàn màu nâu, nó sẽ hơi tối, hơi già, Còn nếu như nó toàn màu trắng, nó sẽ hơi lạnh, và bị lẫn với màu tường. Còn Nâu kết hợp với Trắng thì rất hài hòa và đẹp mắt.
Mảng trang trí đầu giường phòng ngủ master – Hiện trạng và thiết kế:
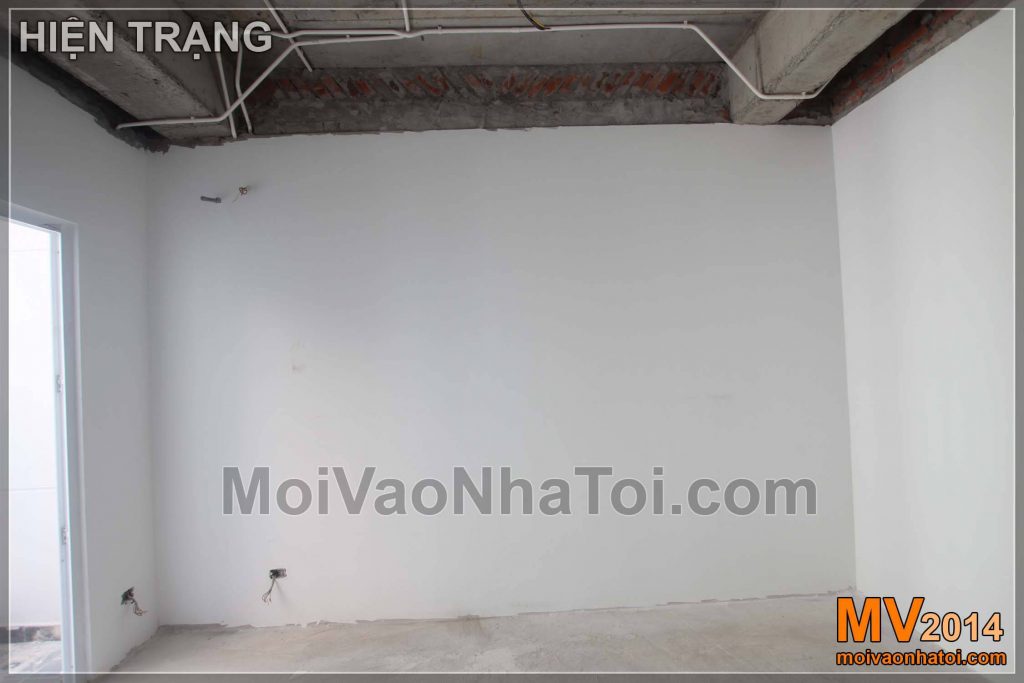
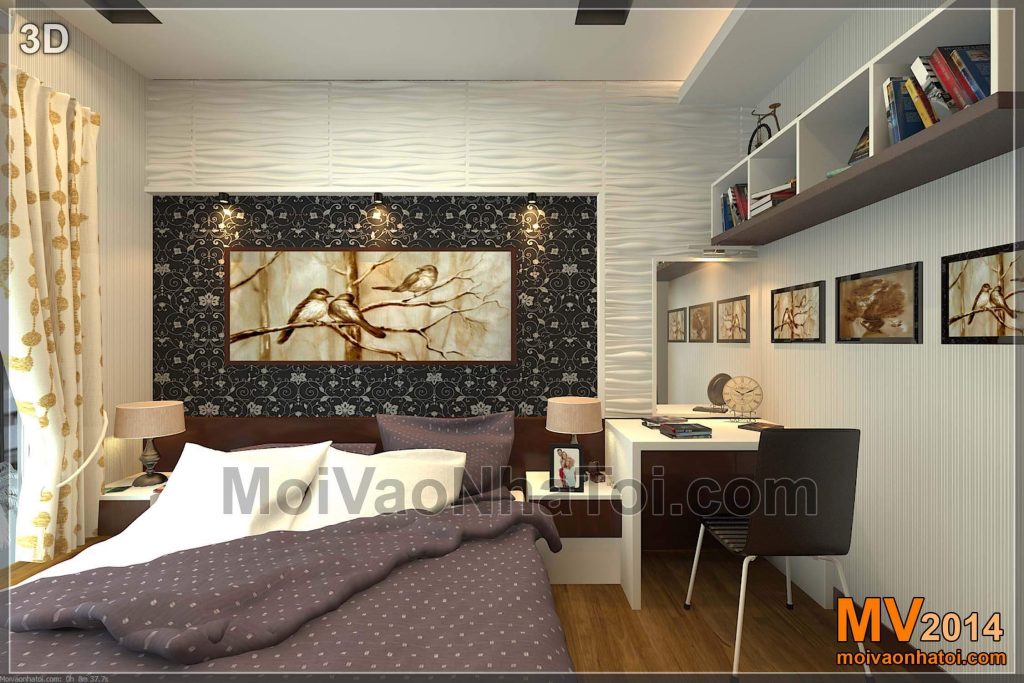
Mảng tường đầu giường được kê 2 món đồ: giường ngủ và bàn phấn. Do vậy, cần thiết kế mảng tường có sự tách biệt riêng để phù hợp với từng món đồ nội thất.
Ở đây, phần đầu giường sẽ được thiết kế thụt vào trong, tạo chiều sâu, và cũng làm nổi bật giấy dán tường khi được dán vào 1 mảng lõm.
Phần xung quanh nổi ra được ốp bởi tấm ốp trang trí 3D. Mảng ốp này có 2 tính năng:
– Nó màu trắng, màu nhạt để nổi giấy dán tường đầu giường màu đen đậm, và các đồ gỗ màu đậm
– Tuy màu nhạt, nhưng nó vẫn không bị lẫn vào các mảng giấy dán tường xung quanh, vì có các đường nét gờ nổi. Để tạo ra sự khác biệt giữa 1 mảng nhấn đầu giường và các phần giấy dán tường làm nền xung quanh.
Mảng đầu giường được trang trí bằng giấy dán tường và tấm ốp 3D:
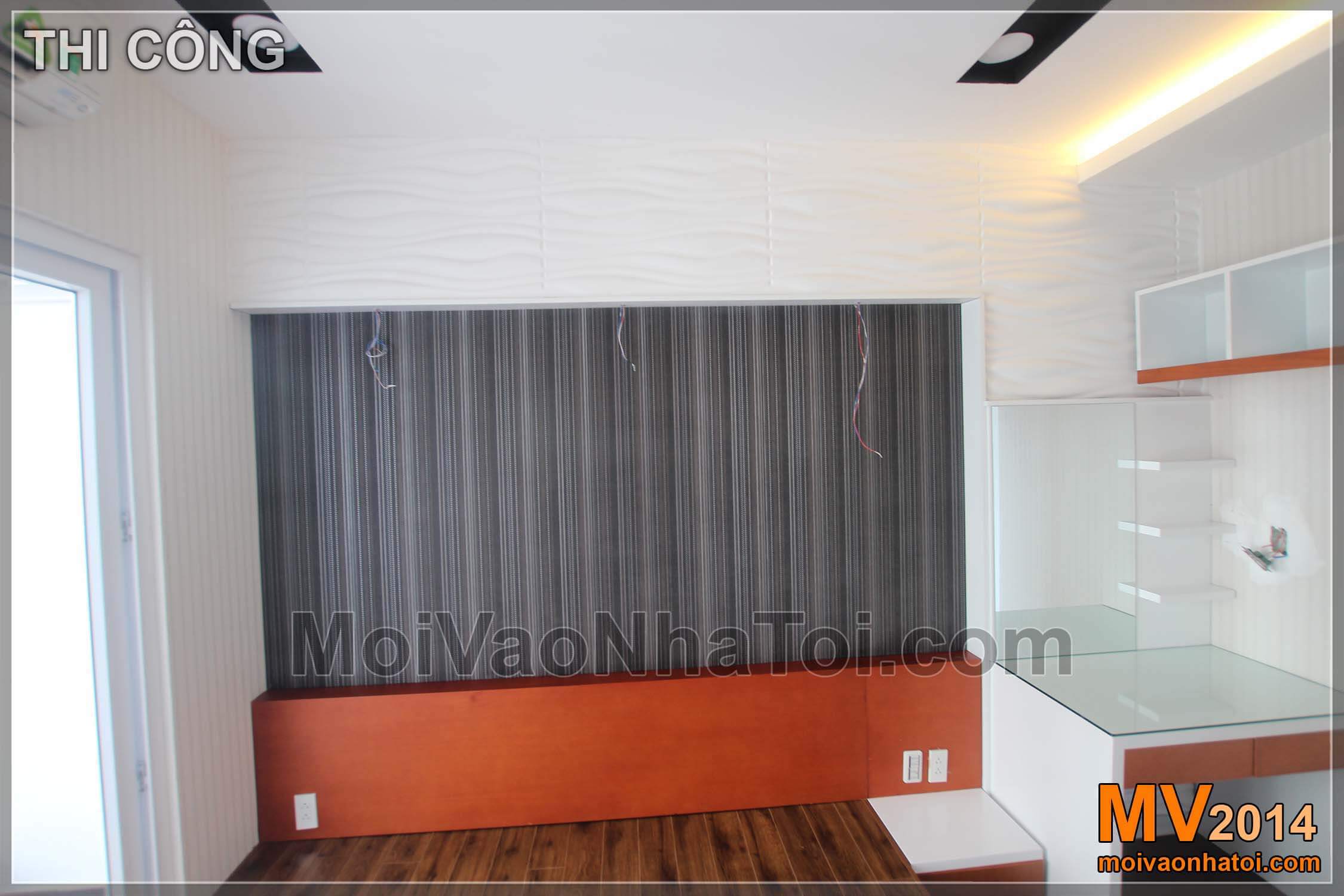
Ảnh chụp mảng đầu giường đang trong giai đoạn hoàn thiện, hệ thống đèn chưa được lắp đặt xong.
Bản vẽ thiết kế phòng WC và ảnh chụp sau khi hoàn thiện:
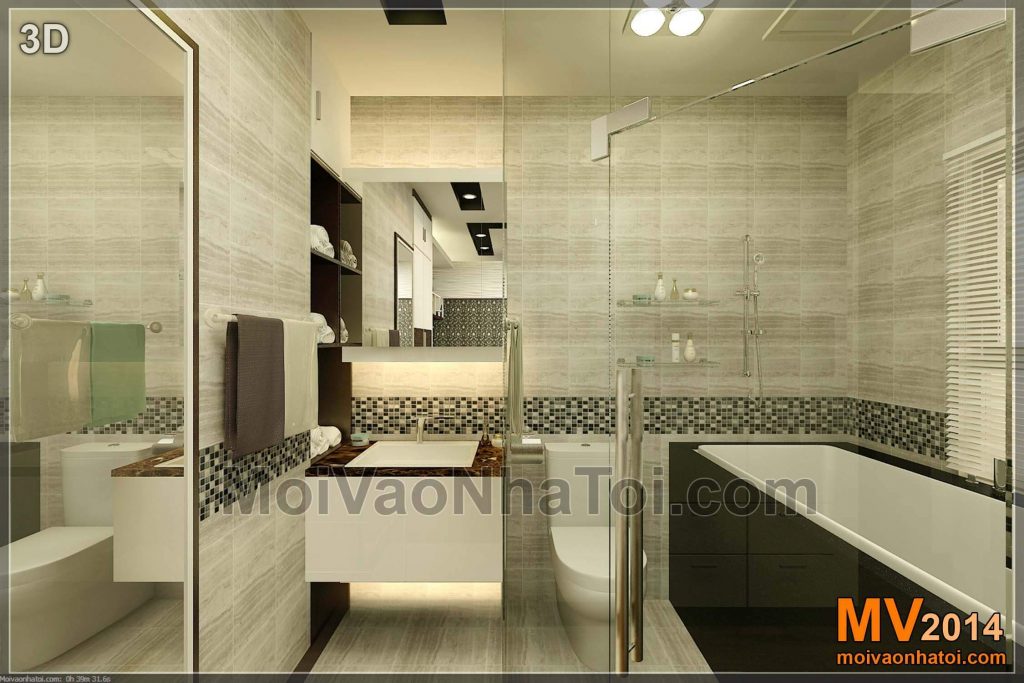
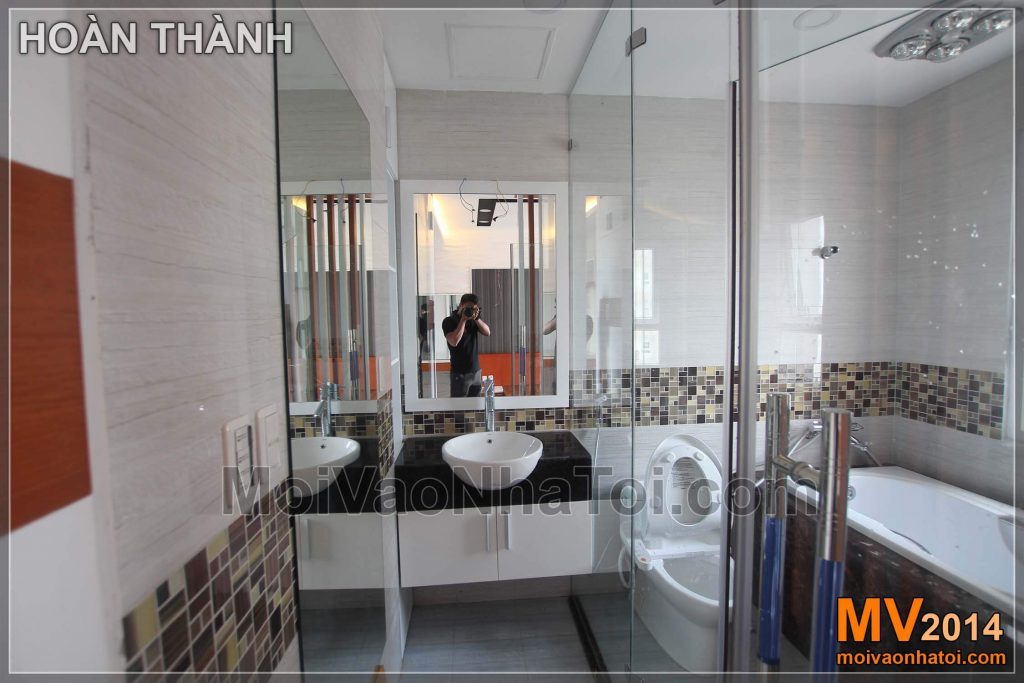
Phòng vệ sinh master với diện tích rộng, rộng hơn so với phòng vệ sinh chung bên ngoài, nên có điều kiện để phô ra vẻ đẹp của các thiết bị WC. Nhìn ảnh chụp sau khi thi công, ta thấy được sự bóng bẩy, long lanh.
C/ PHÒNG NGỦ ÔNG BÀ CHUNG CƯ GOLDEN PALACE
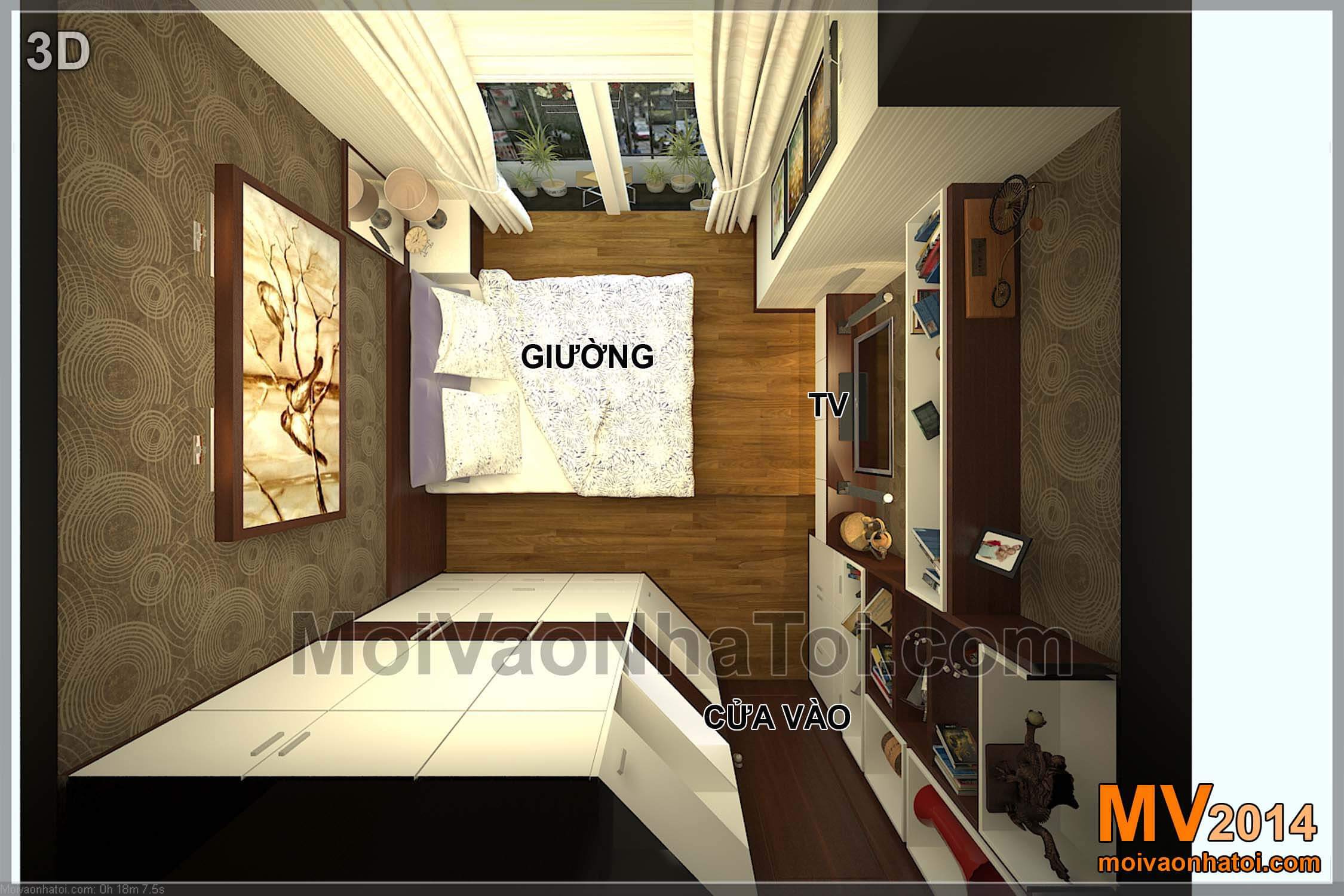
Phòng ngủ ông bà cũng được bố trí giường ngủ dạng bục gỗ. Do ông bà sức khỏe yếu, nên thiết kế dạng bục gỗ này có nhiều điểm thuận tiện
Phòng ngủ ông bà – Hiện trạng trước khi cải tạo và phối cảnh 3D:
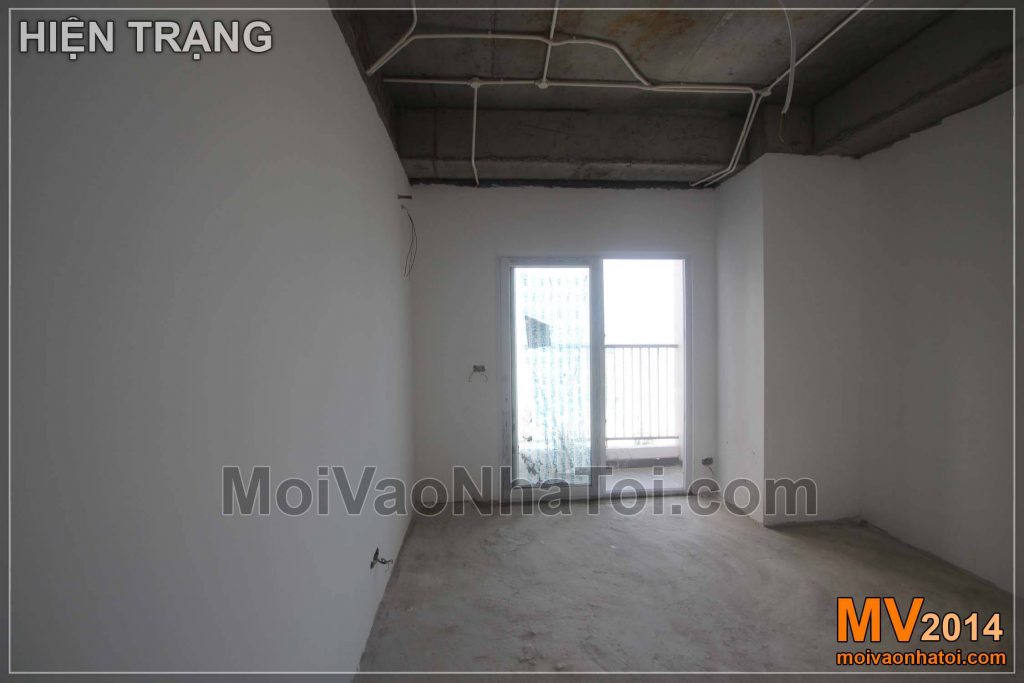
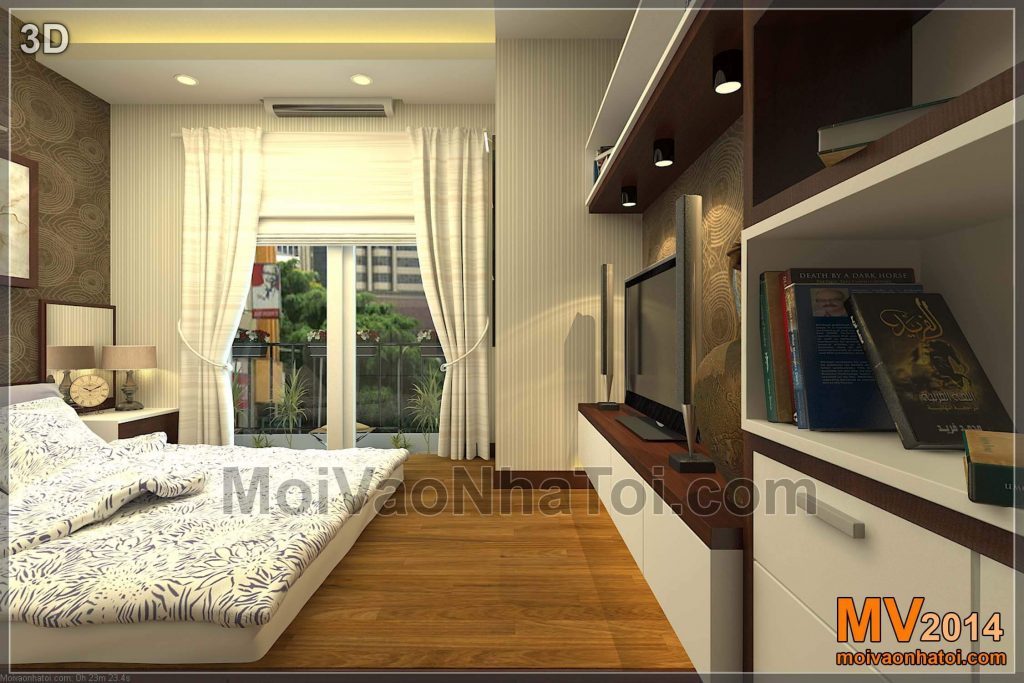
Đổi vị trí cửa phòng ngủ – Ảnh hiện trạng: cửa ở bên phải, và bản vẽ: cửa đổi sang bên trái:
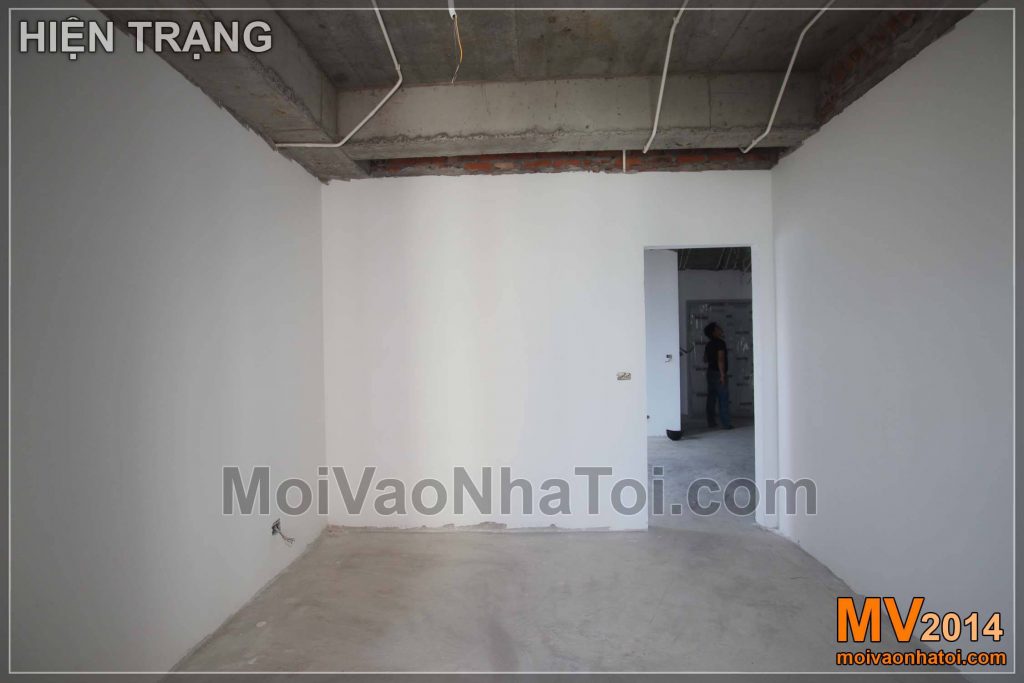
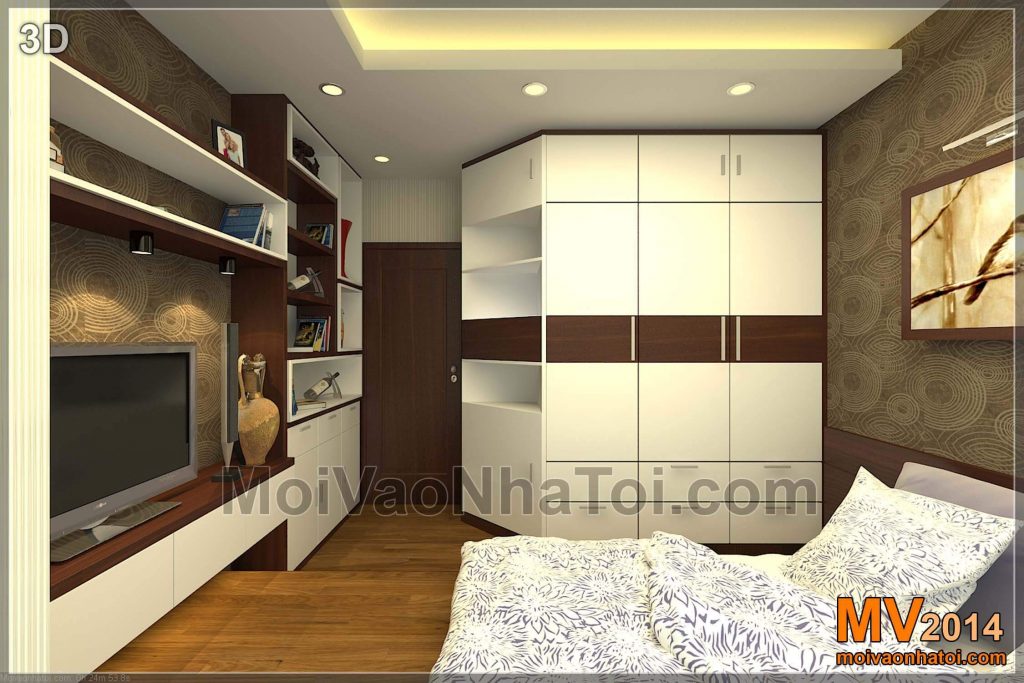
So với thiết kế chung cư Golden Palace hiện trạng, ta nhìn ảnh hiện trạng bên trái và 3D bên phải có sự khác nhau ở vị trí cửa. Căn phòng này như đã phân tích ở trên, cửa được thay đổi vị trí, làm rộng hơn mảng TV cho phòng khách.
Hệ tủ quần áo được thiết kế riêng ăn nhập với căn phòng, cạnh vát góc giúp tận dụng tối đa kích thước chiều ngang của mảng tường, nhưng vẫn không bị vướng lối đi
Nội thất đồ gỗ phòng ngủ ông bà đang trong giai đoạn hoàn thiện:
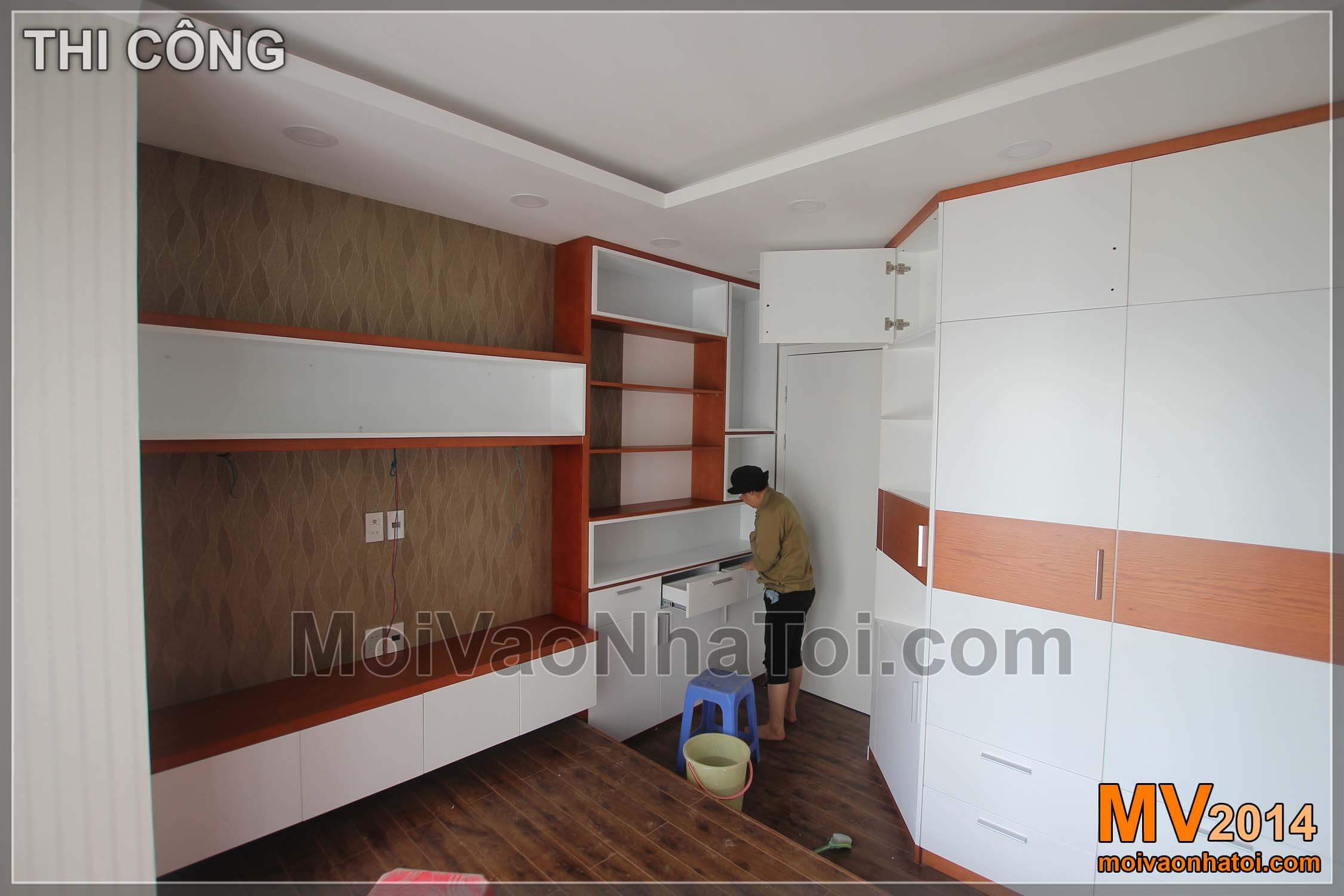
(ấn vào để phóng to ảnh. Sau khi phóng to, lăn chuột để zoom vào chi tiết)\
Các chi tiết đồ gỗ nội thất được pha giữa 2 màu trắng và nâu.
Ở tủ quần áo, màu trắng chiếm chủ đạo trên các mặt cánh tủ, để tạo cảm giác không gian rộng hơn.
Ở các giá sách, vì phần mặt tiết diện của giá sách chỉ là các đợt gỗ dày 2cm, nên không thể phối màu được như các mảng cánh tủ rộng. Do đó, thiết kế ở đây phối màu theo cách đặt các hộc rỗng màu trắng lọt vào bên trong các giá sách. Thiết kế này khiến giá sách có thêm đường nét chi tiết, màu sắc và độ dày dặn, chắc chắn.
Mảng tường phòng ngủ hiện trạng và 3D thiết kế thành giá sách kệ TV:
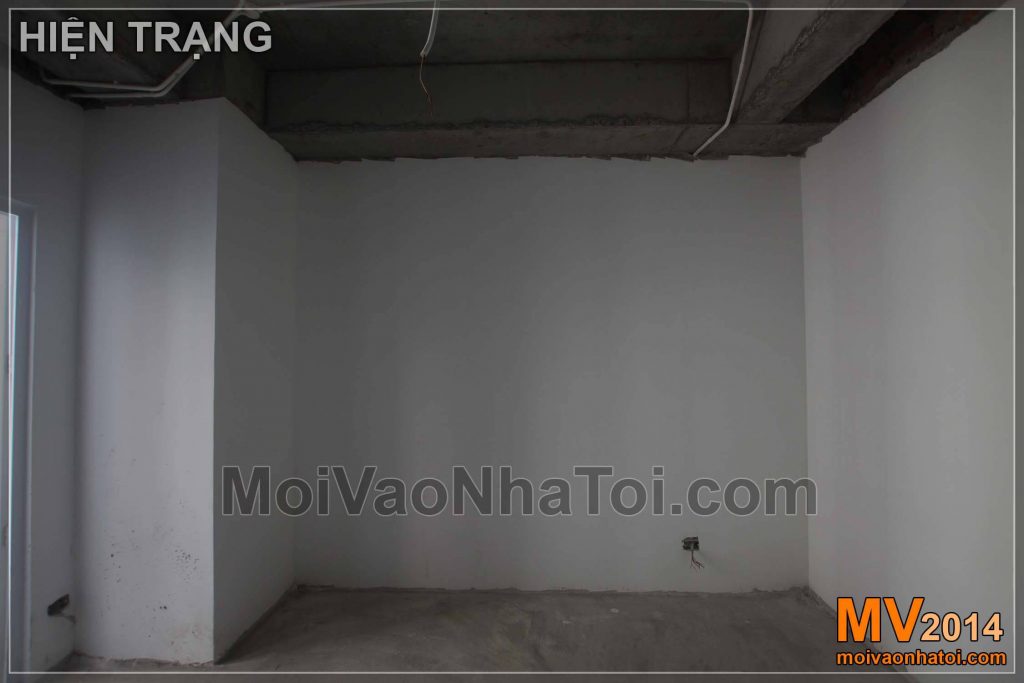
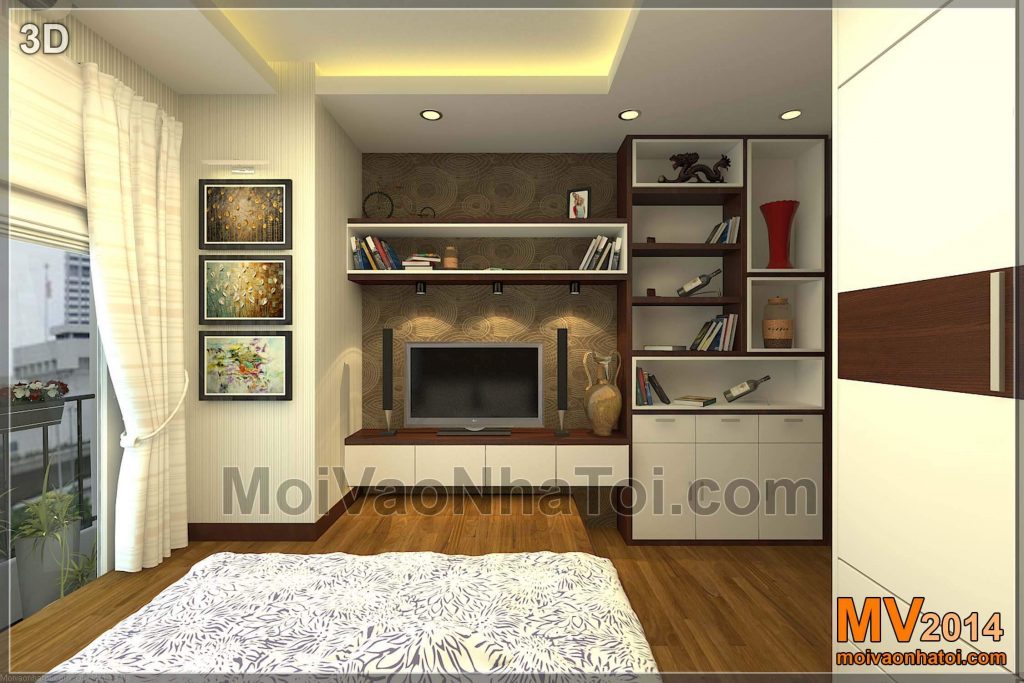
Mảng giá sách, kệ TV đang được hoàn thiện:
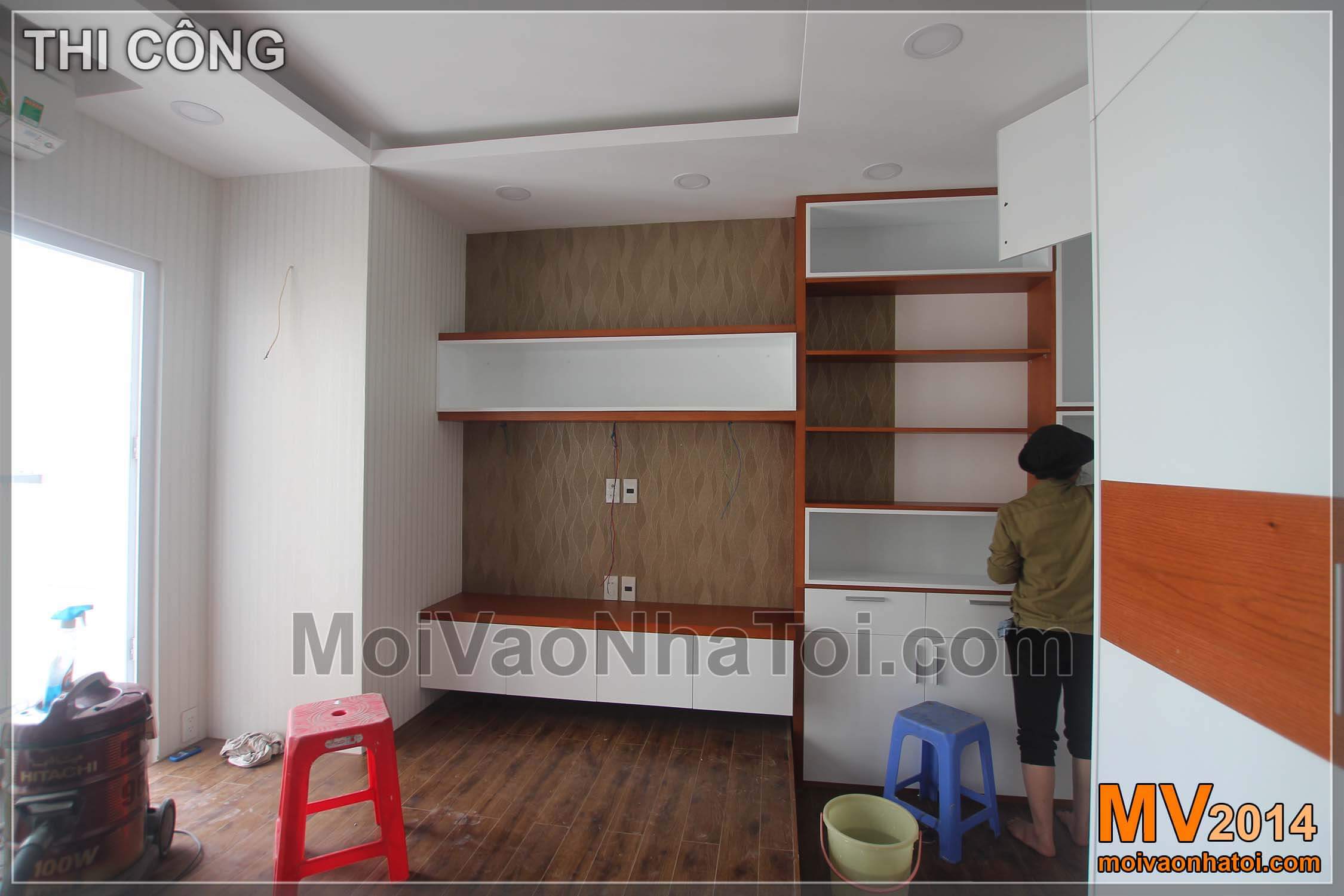
Theo hiện trạng thiết kế chung cư Golden Palace Mễ Trì, Hà Nội, căn hộ 105m2 được bố trí 3 phòng ngủ, nên mỗi phòng ngủ có diện tích khá nhỏ (vừa khít), khoảng 15m2 mỗi phòng. Nhưng khi thiết kế nội thất với các đồ vật mang tính ăn nhập, “fit” vào các không gian, ta lại cảm thấy căn phong lại rất vừa vặn, như tận dụng được từng cm, tăng công năng sử dụng cao hơn, trên 1 diện tích nhỏ.
Mảng giá sách kệ TV ở đây cũng được thiết kế ăn khớp với bục gỗ (giường ngủ) phía dưới, nên ta cảm giác tất cả mọi đồ vật ở đây được thiết kế phối hợp, dành cho nhau, và không thể tách rời, bỏ bớt đồ đạc đi được. Về thẩm mỹ cũng làm tăng sự gọn gàng cho căn phòng hơn.
D/ PHÒNG NGỦ CON CHUNG CƯ GOLDEN PALACE:
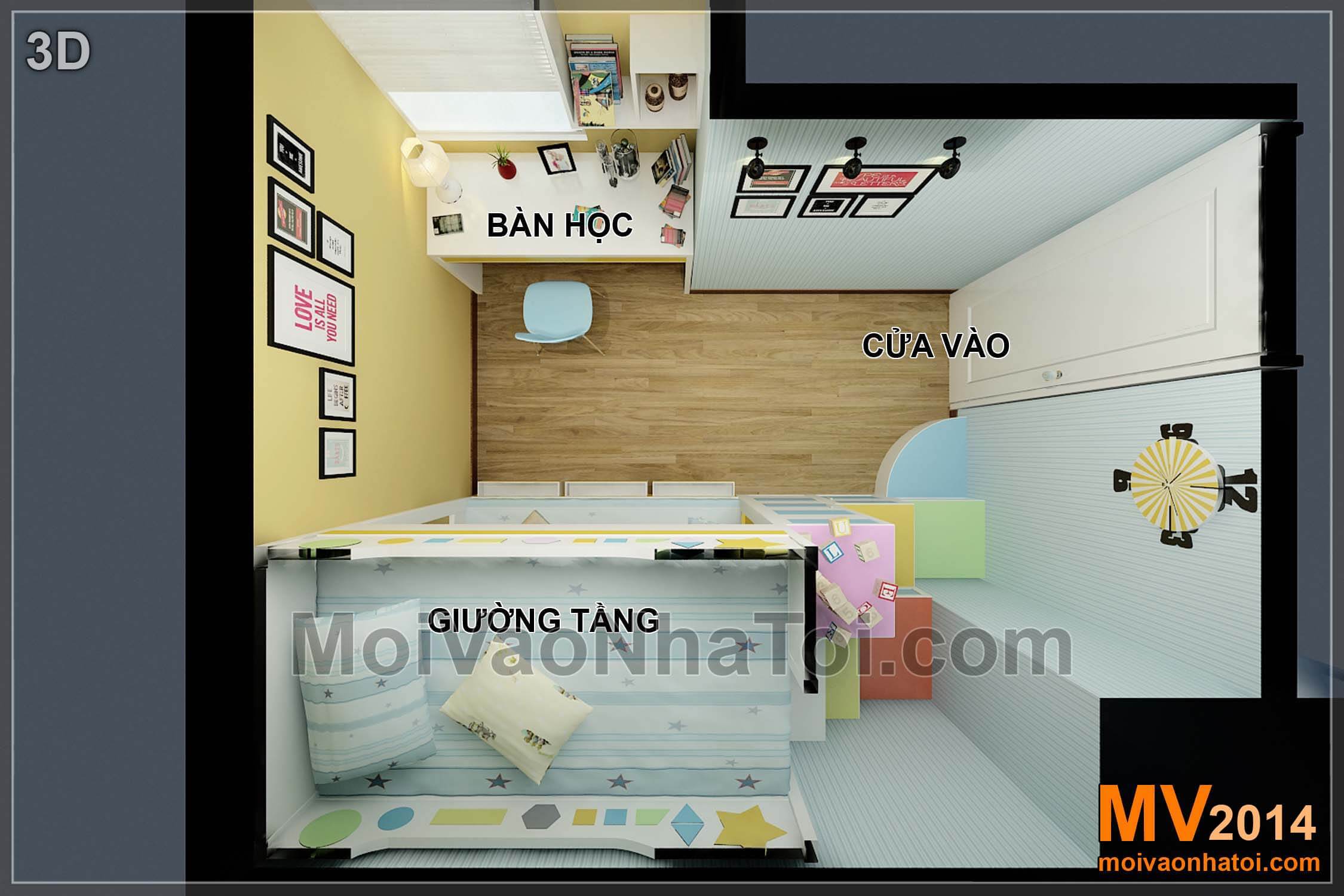
Phòng ngủ con sử dụng giường tầng, tăng khả năng đáp ứng nhu cầu sử dụng.
Giường tầng với các bậc bước lên là tủ quần áo và ngăn kéo cũng tận dụng được tối đa khoảng không thừa bên trong đồ gỗ. Các bậc cầu thang được sơn các màu khác nhau như kích thích sự sáng tạo của trẻ, và cũng khiến chúng thấy thú vị hơn khi bước lên từng bậc cầu thang để tới giường ngủ Tầng 2 của mình.
Hiện trạng nội thất căn hộ chung cư Golden Palace 105m2 và bản vẽ 3D phòng ngủ con với giường tầng:
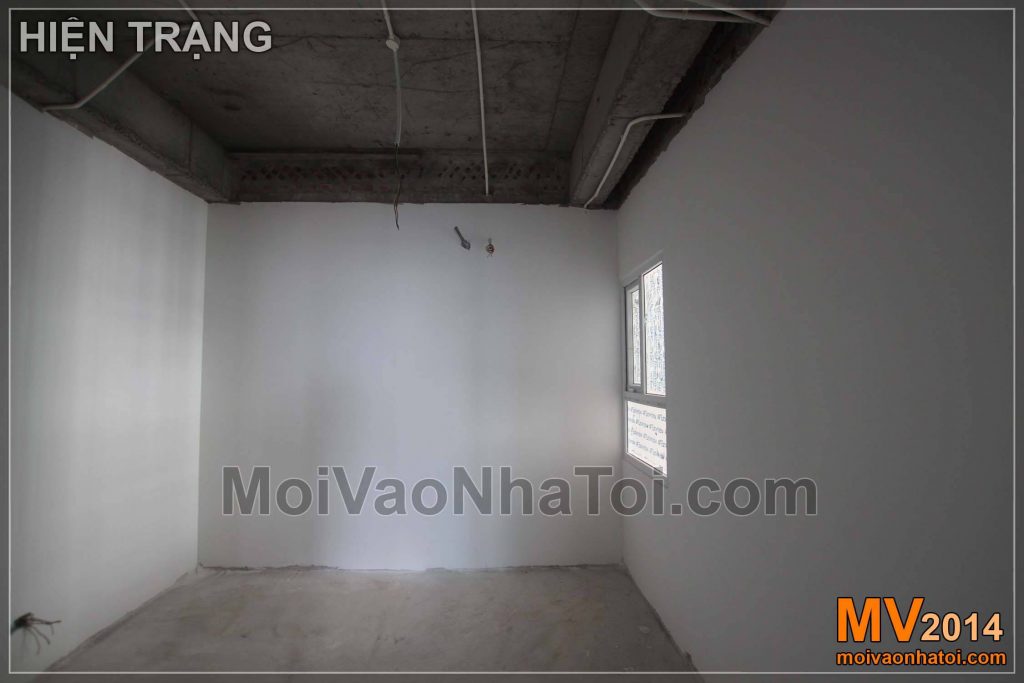
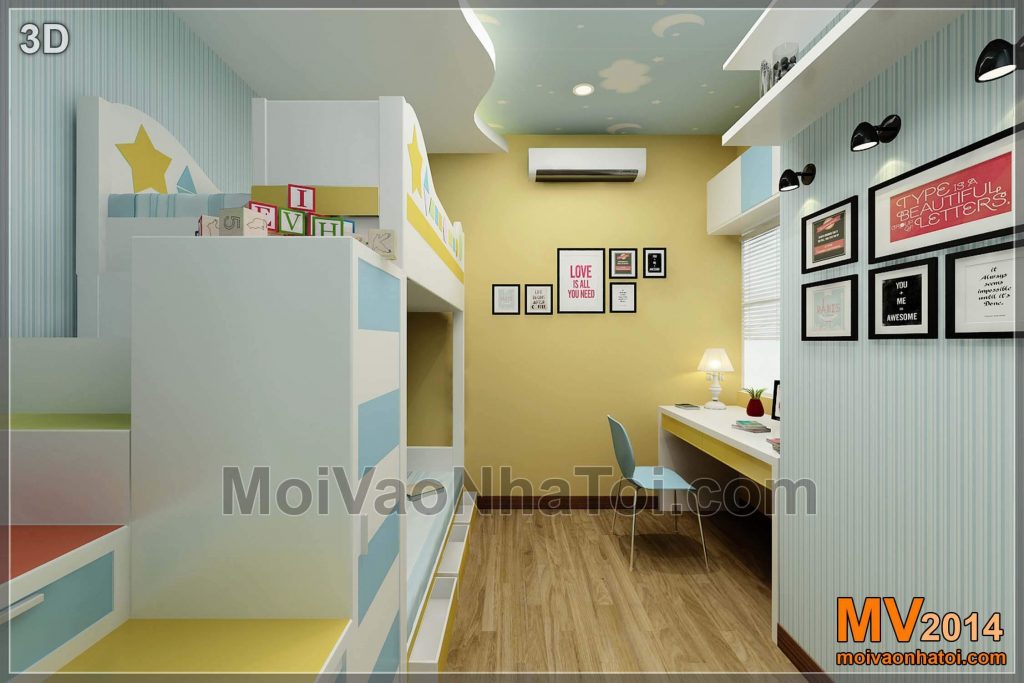
Ảnh chụp khi đang hoàn thiện Trần thạch cao uốn lượn:
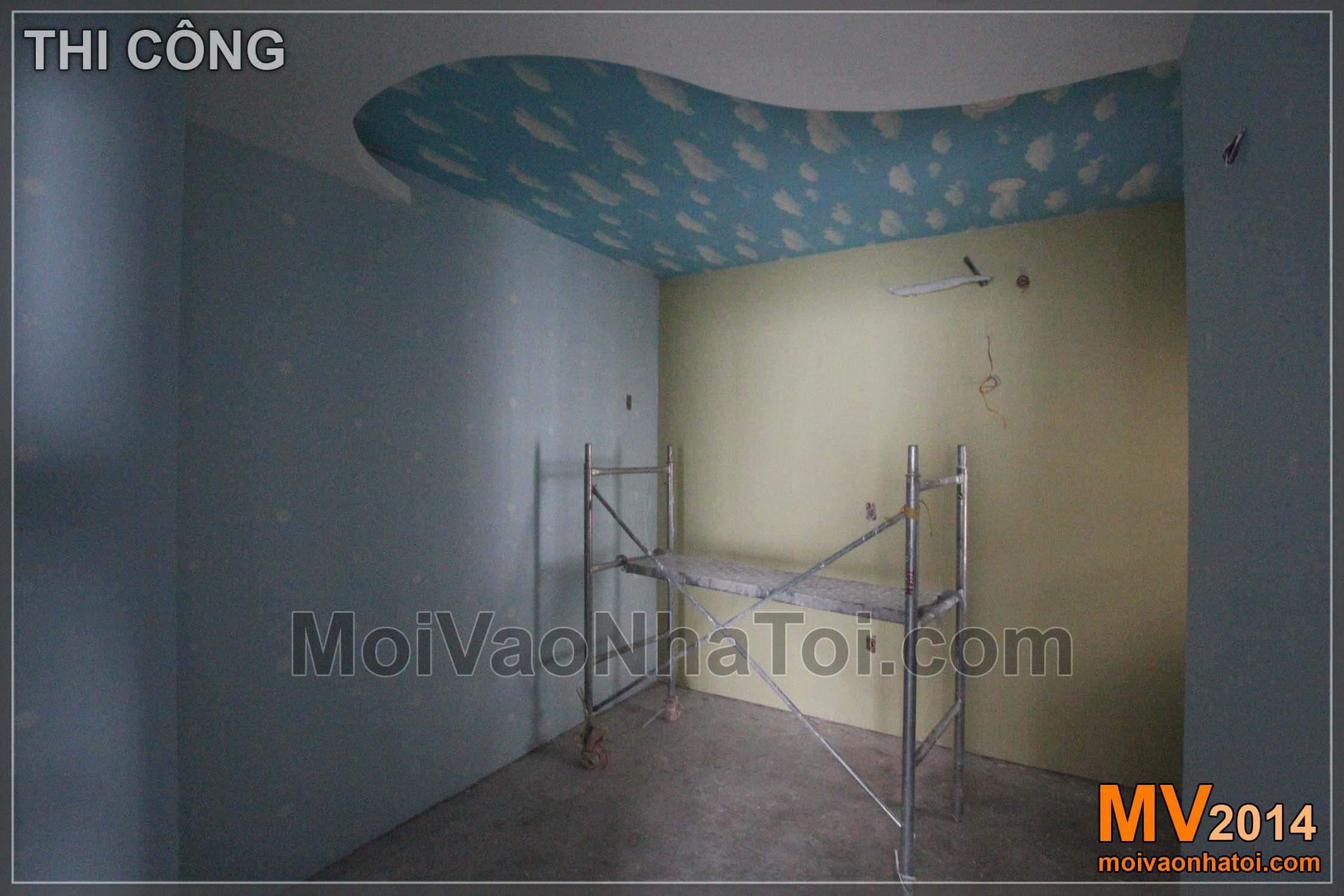
Trần thạch cao của phòng ngủ con cũng uốn lượn mềm mại, kết hợp với giấy dán tường hình nền trời, mang lại sự thích thú và kích thích trí tưởng tượng mỗi khi mở mắt thức dậy lại được ngắm bầu trời và xung quanh là các mảng tường màu sắc.
BẢNG TỔNG KẾT CHI PHÍ THI CÔNG PHẦN NỘI THẤT CHUNG CƯ GOLDEN PALACE
| TT | HẠNG MỤC THI CÔNG | CHI PHÍ THI CÔNG |
| 1 | ĐỒ GỖ KHÁCH BẾP | 100tr |
| 2 | ĐỒ GỖ PHÒNG NGỦ MASTER | 40tr |
| 3 | ĐỒ GỖ PHÒNG NGỦ CON | 35tr |
| 4 | ĐỒ GỖ PHÒNG NGỦ ÔNG BÀ | 35tr |
| 5 | ĐỒ GỖ 2 WC | 10tr |
| TỔNG CỘNG | 220 triệu VNĐ |
(Chi phí thi công phần thô: tùy điều kiện bàn giao mỗi căn hộ)
