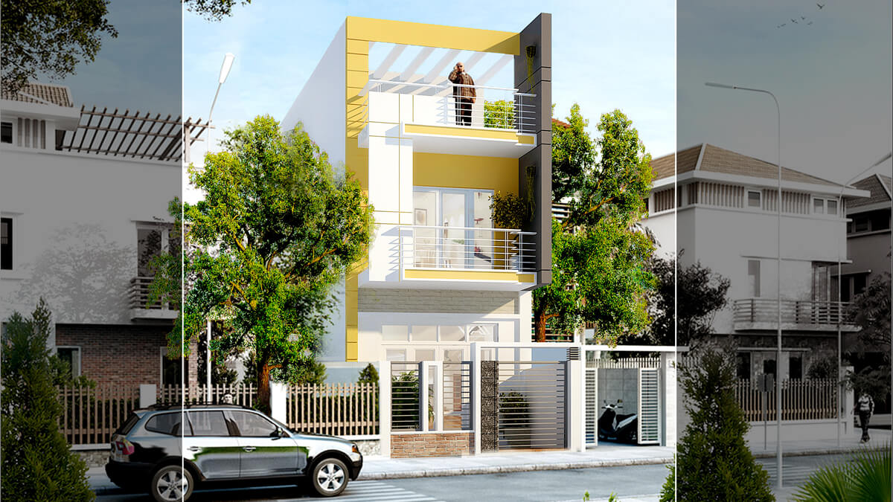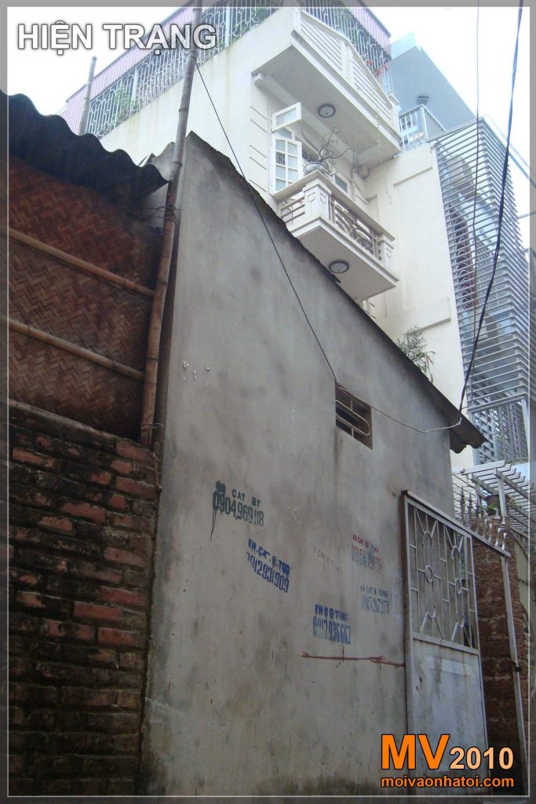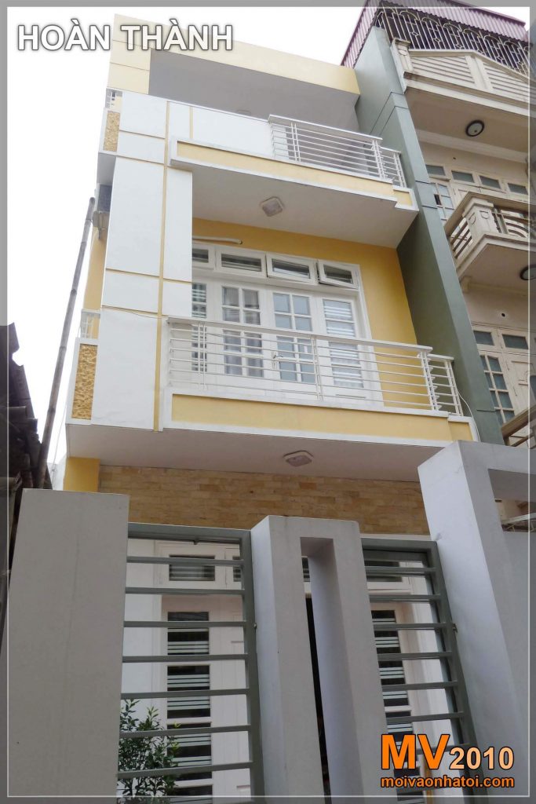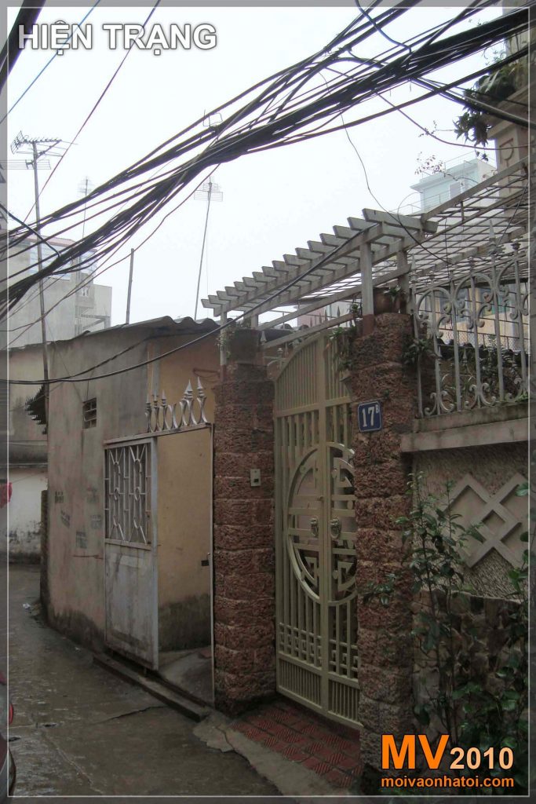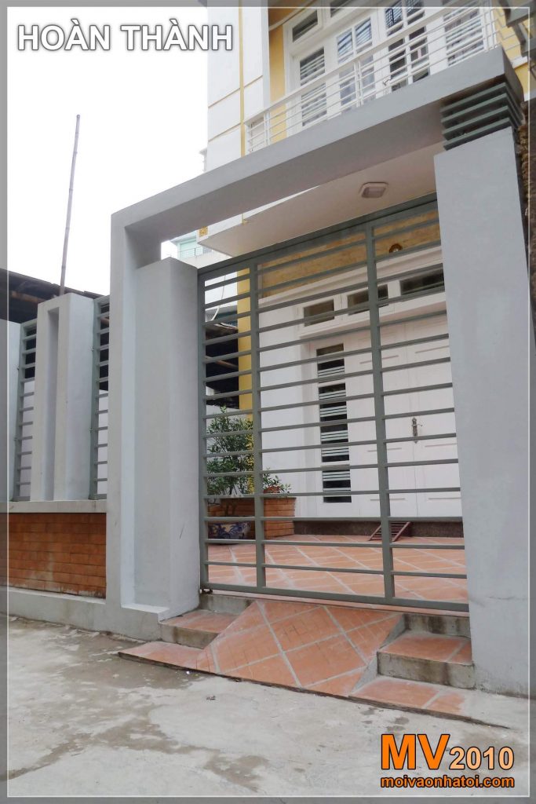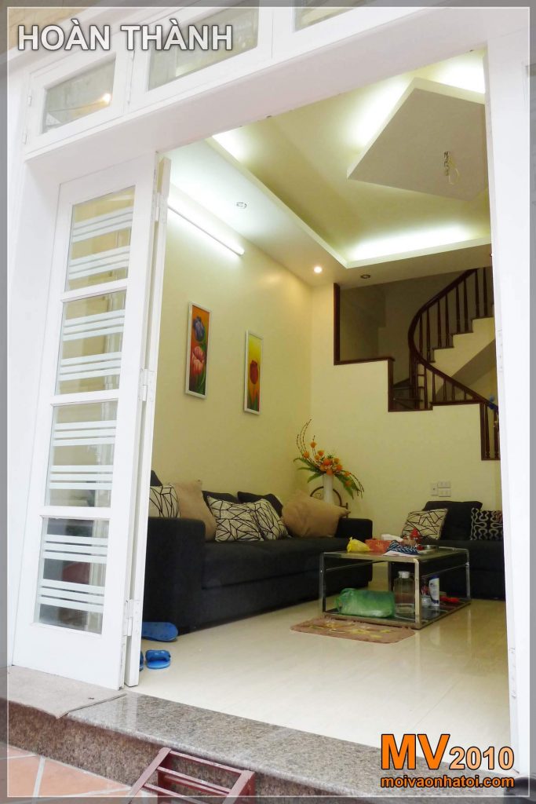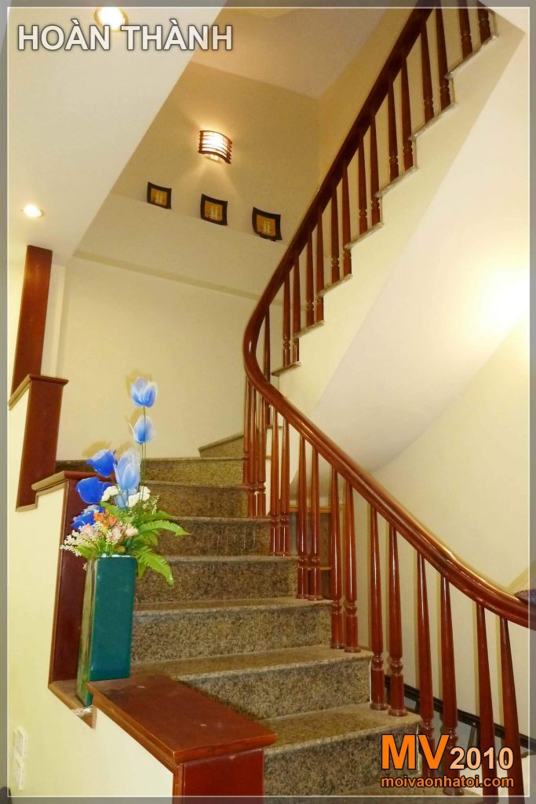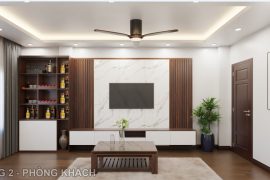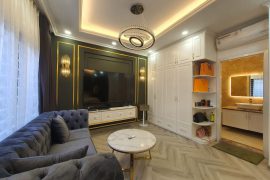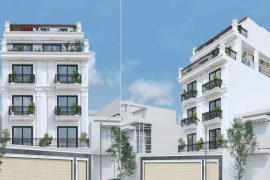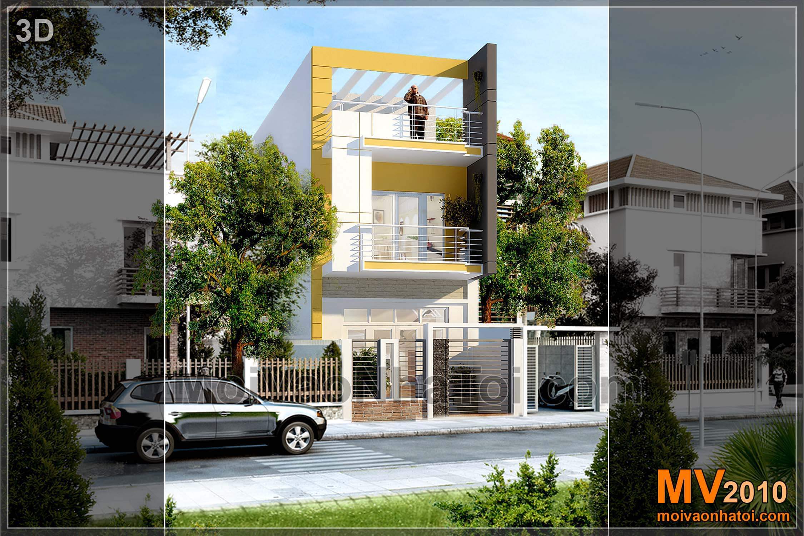
THIẾT KẾ NHÀ PHỐ 3 TẦNG MẶT TIỀN ĐẸP HIỆN ĐẠI
Địa chỉ: ngõ 804 Bạch Đằng, Hà Nội
Diện tích: 70m2 x 3 tầng
— 2010 —
***
Điểm khó nhất ở ngôi nhà này là chiều cao 3 tầng. Để thiết kế nhà 3 tầng, khó đẹp hơn rất nhiều so với Thiết kế Nhà này 4 hay 5 tầng . Tuy nhiên, phương án thiết kế đưa ra cũng rất đơn giản và đẹp.
Ảnh hiện trạng đến nhà phố 3 tầng khi hoàn thành:
Do hướng nhìn chính khi đi từ ngõ vào là từ Trái sang Phải của ngôi nhà, nên mảng Bê tông màu xám phía bên phải có tác dụng kết thúc, hướng sự chú ý của người xem vào ngôi nhà, và ngăn cách, phân biệt với các kiến trúc nhà kế bên.
Thiết kế cổng vào căn nhà ” thiết kế nhà phố đẹp ”:
Phương án thiết kế – tầng 1 & phân tích bố trí mặt bằng theo phong thủy:
Các bạn cũng có thể dễ dàng Tự tra cứu hướng nhà theo năm sinh
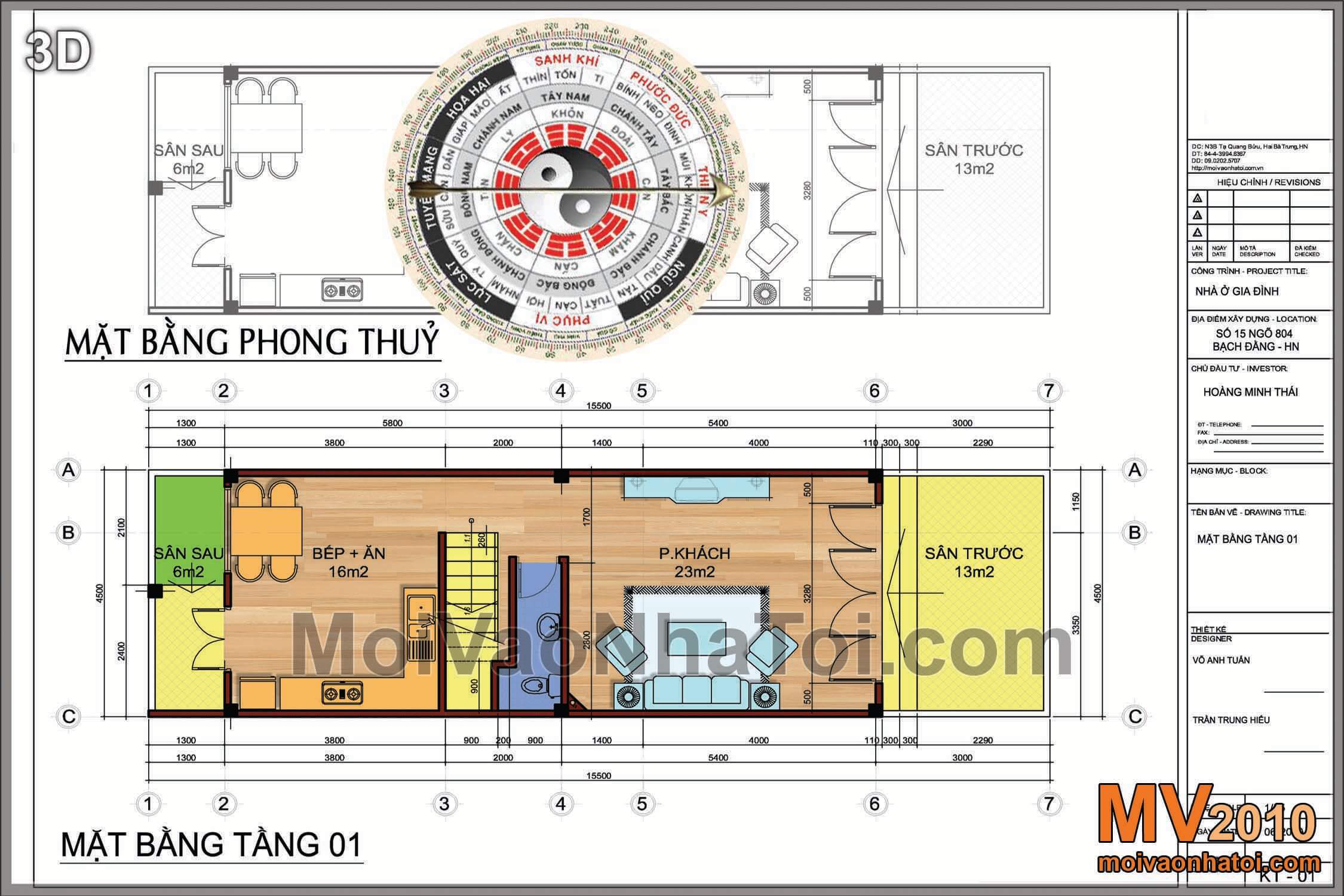
Nội thất tầng 1 căn nhà ” thiết kế nhà phố đẹp ”:
Bếp đẹp:
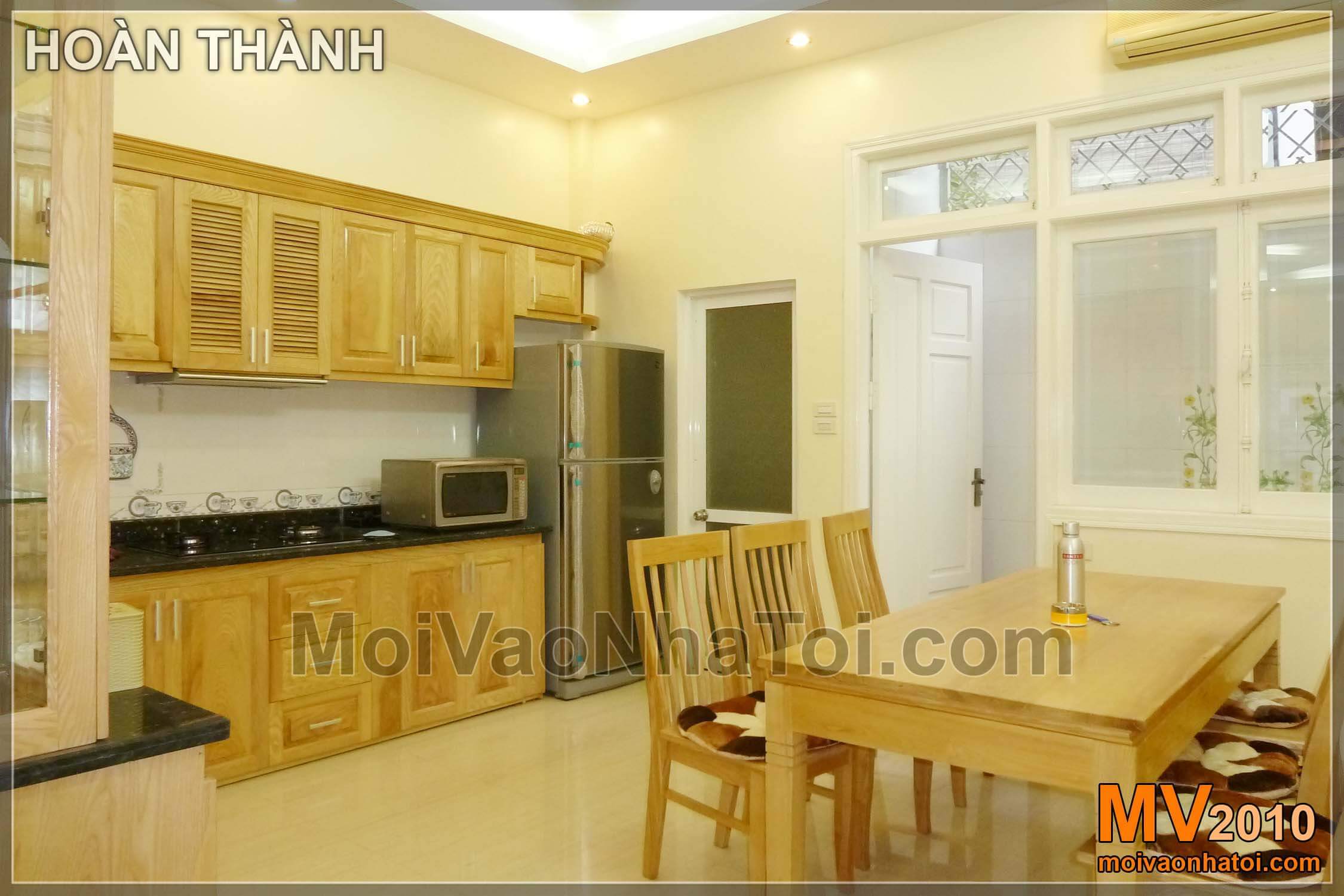
Phòng khách nhà phố:
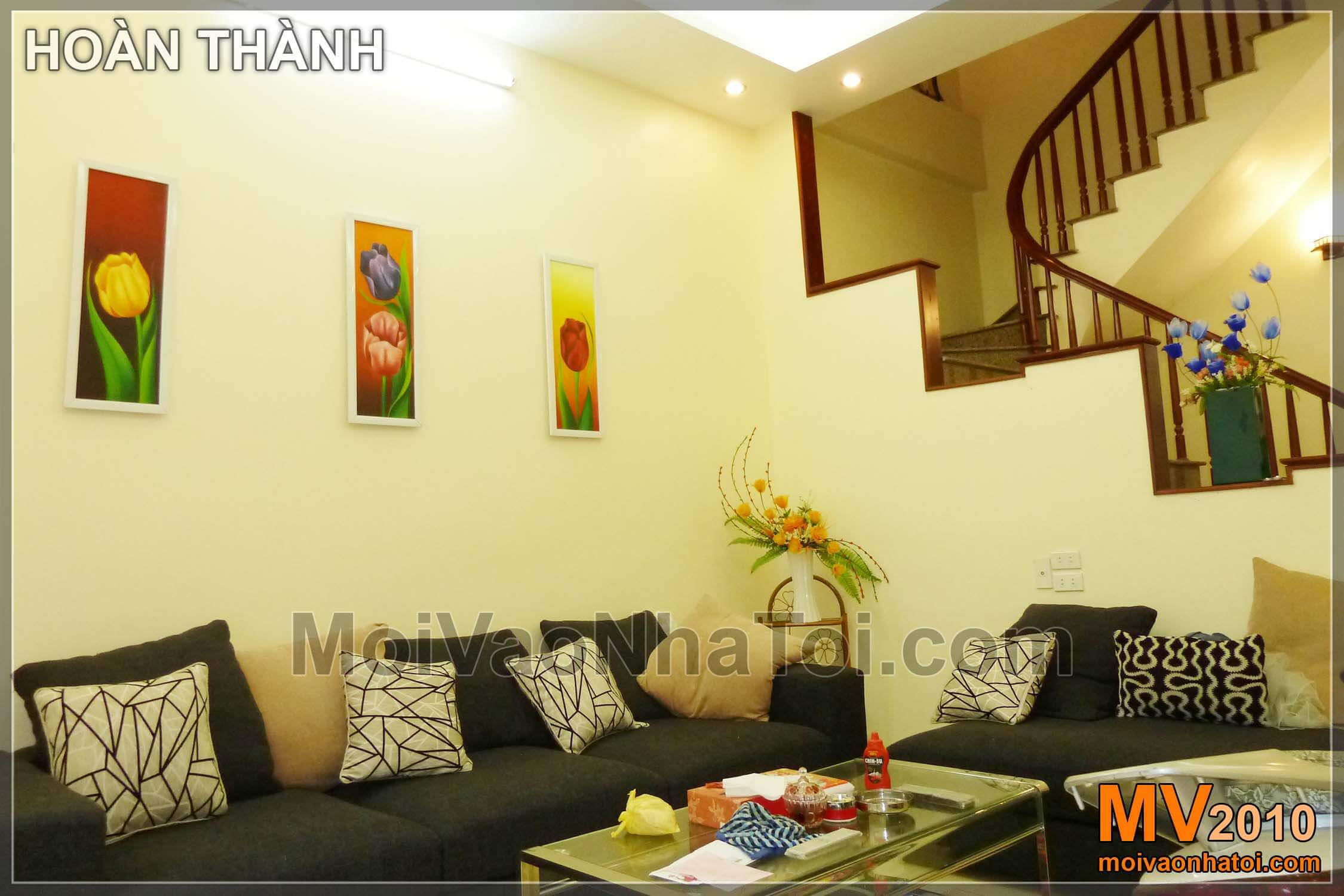
Nhìn từ trong ra :

Ngôi nhà tương lai của các bạn dự định xây mấy tầng? Nếu không phải là 3 như bài viết này, hoặc là nhà cũ cần cải tạo lại mặt tiền, mời các bạn ghé thăm Cải tạo mặt tiền nhà phố 3 tầng mang phong cách hiện đại này nhé!
Xem thêm thiết kế nội thất nhà phố mang phong cách Scandianvian qua bài viết: Thiết kế thi công nội thất nhà phố
Nếu các bạn có nhu cầu thiết kế
thi công
xây dựng
nhà phố, xin liên hệ:
CÔNG TY XÂY DỰNG MV – MỜI VÀO NHÀ TÔI
Hotline: 0908.66.88.10 – 09.0202.5707
Địa chỉ: 201 Bà Triệu, quận Hai Bà Trưng, Hà Nội
Email: gdmoivaonhatoi@gmail.com
Website:
https://moivaonhatoi.com/
