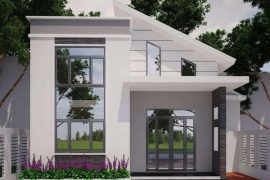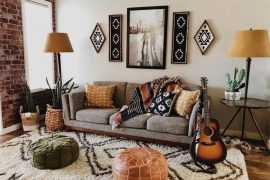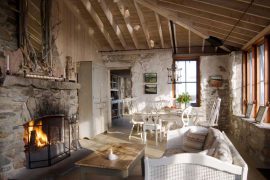Hình ảnh chi tiết căn nhà ở ngoại ô xinh xắn và thân thiện, thiết kế với mái chéo, ống khói, tường gỗ, các ô cửa kính lớn
Với việc sở hữu một không gian rộng rãi, không bị gò bó về diện tích, không gian, các gia đình có thể thỏa sức sáng tạo và xây dựng một ngôi nhà nghỉ dưỡng theo đúng ý thích, công năng sử dụng của mình. Căn nhà nó thể hiện chính tính cách của chủ nhân ngôi nhà, chính vì thế kiến trúc xây dựng ngôi nhà ngoại ô cũng hết sức quan trọng. Những kiến trúc sư của Moivaonhatoi.com xin gửi đến các bạn những hình ảnh hoàn thiện một căn nhà ngoại ô đế giúp bạn có thể tham khảo và lựa chọn phong cách phù hợp cho ngôi nhà của mình:
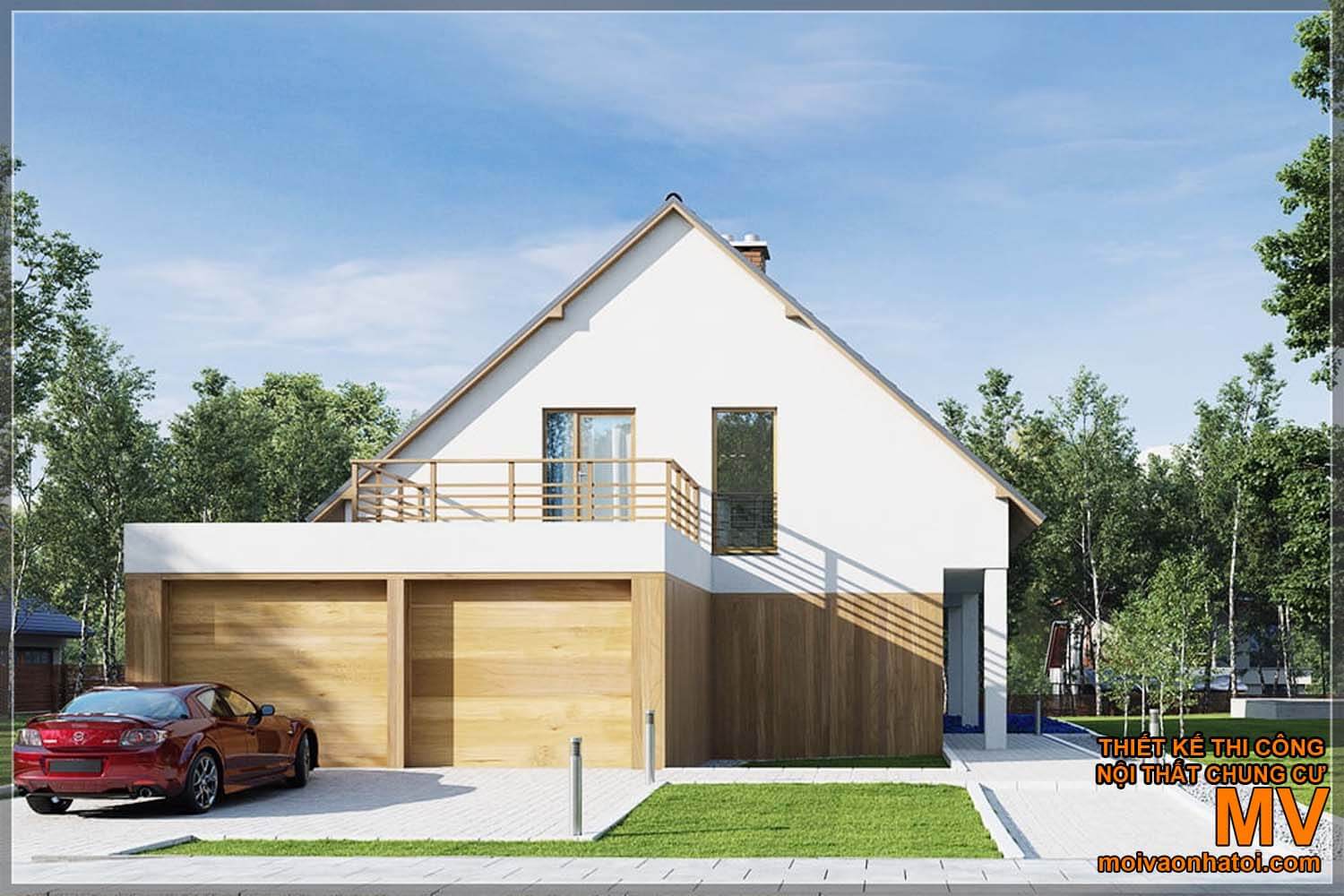
Căn nhà cấp 4 gác lửng nổi bật và có sức hút đặc biệt bởi phong cách hài hòa với không gian xung quanh. Phần tường bao được làm bằng gỗ tự nhiên gam màu vàng sáng, nhìn vào đây bạn sẽ luôn có cảm giác mát mẻ, dễ chịu.
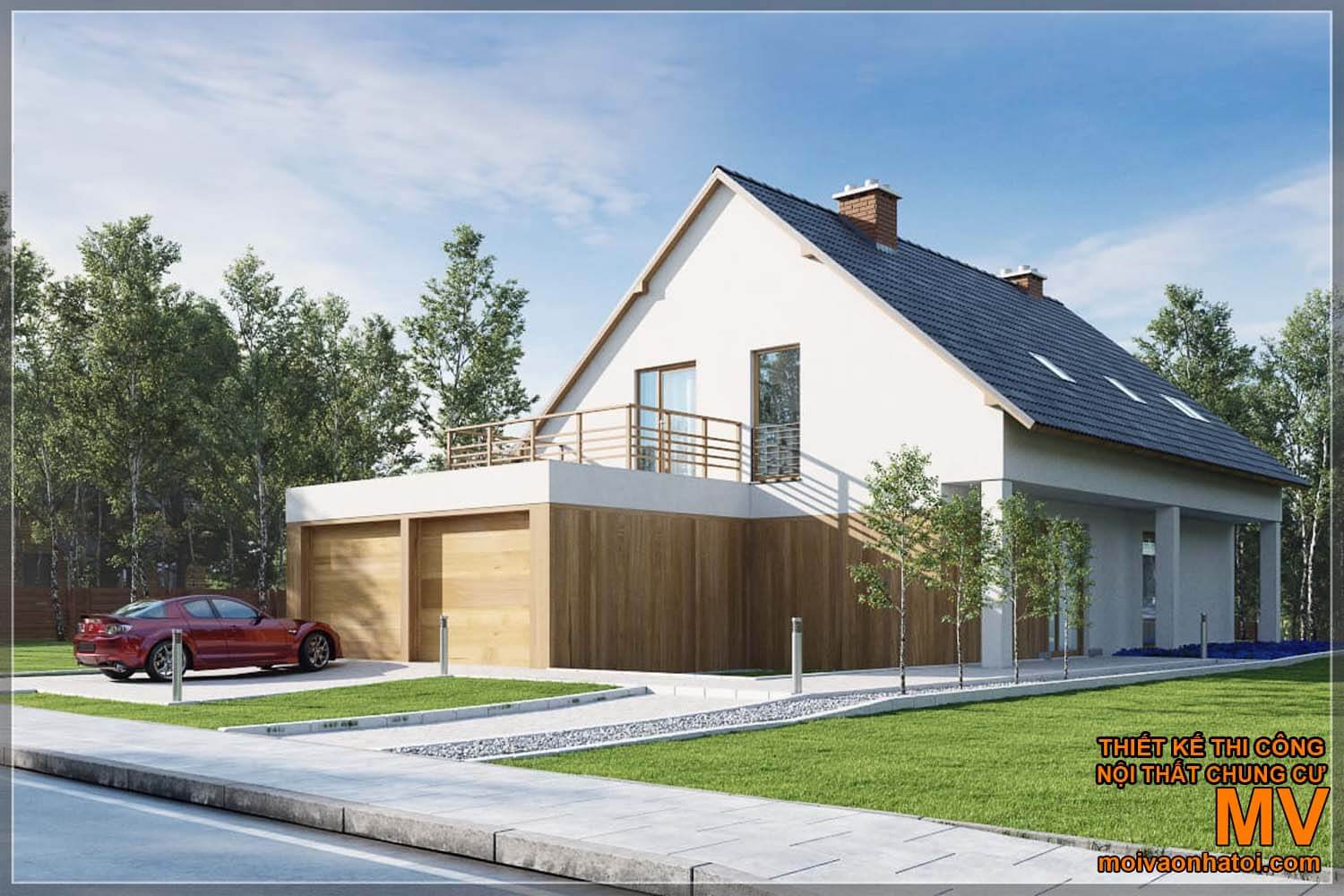
Do nằm ở vùng nông thôn ngoại ô, thông thoáng với cả mặt trước và mặt sau nên ngôi nhà có thể mở cửa sổ ra các phía. Diện tích rộng có thể làm bãi đậu xe khiến cho không gian sống của bạn tiện nghi hơn.
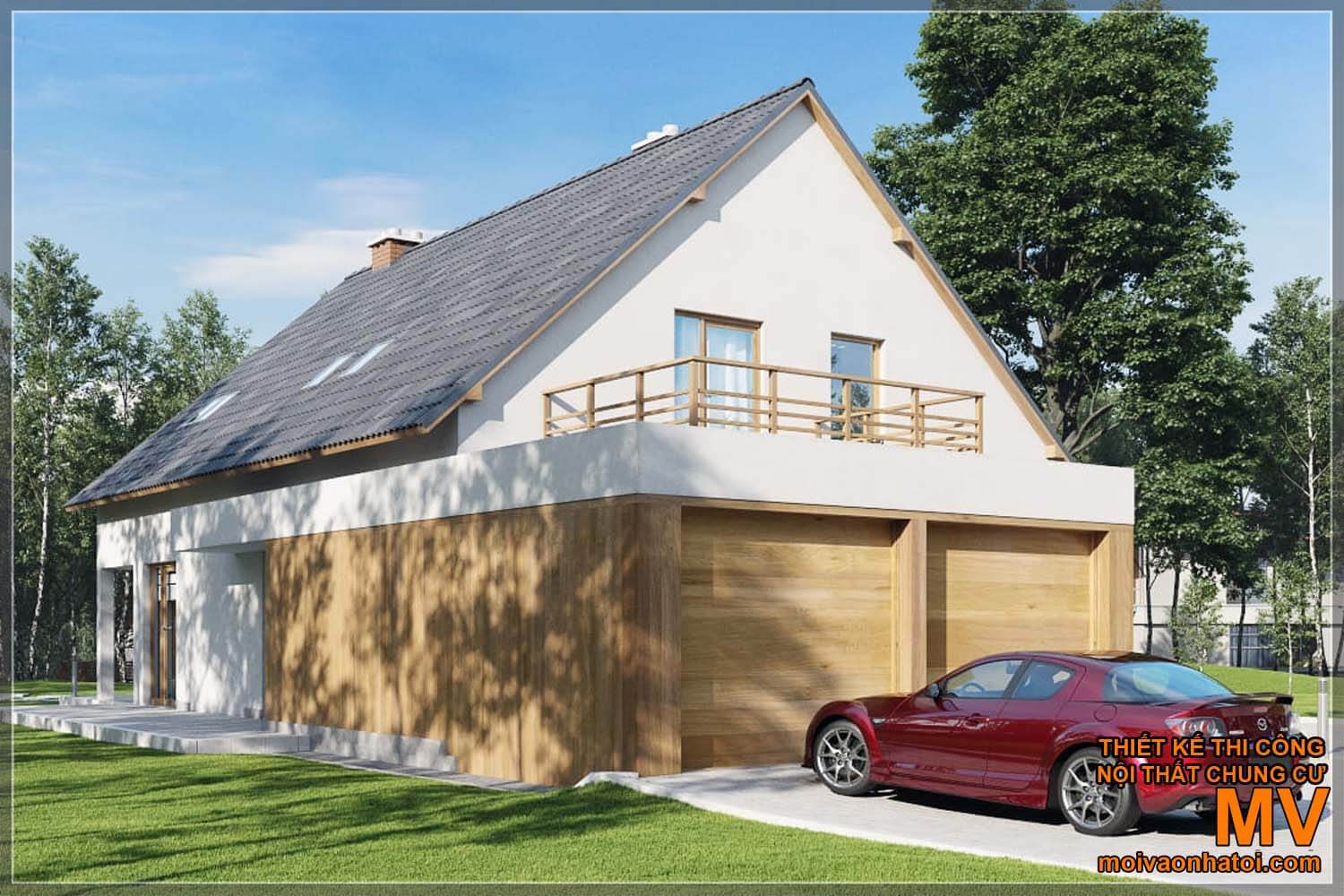
Phần ban công tương đối rộng bằng gỗ, là nơi cả nhà có thể hóng gió hoặc ngắm trăng cùng nhau. Mảng tường gỗ tầng dưới được nổi bật trên nền sơn tường màu trắng tầng trên, tạo nên một gam màu nhẹ nhàng, tươi sáng mang phong cách
hiện đại
.
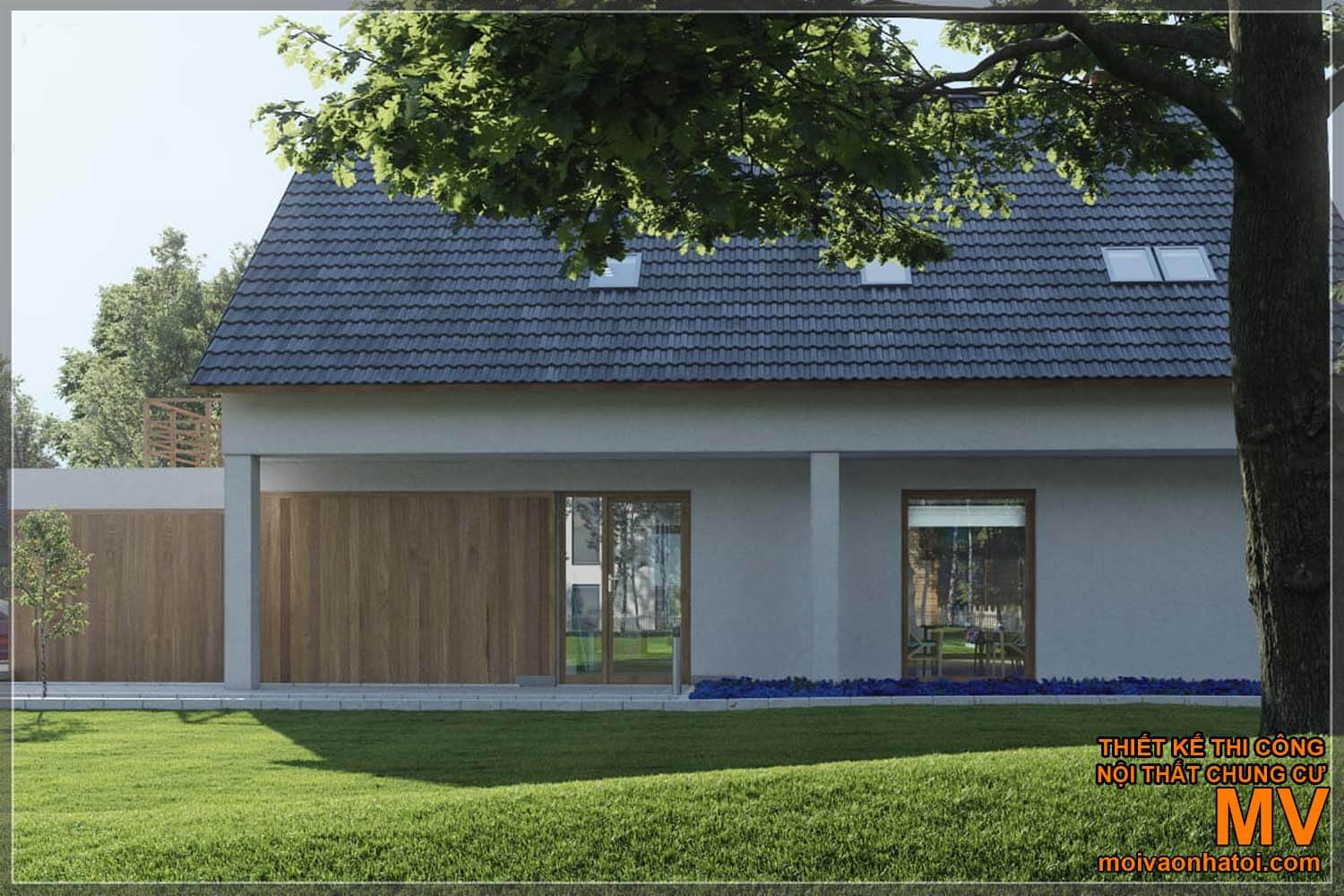
Nhìn từ góc này vào thì căn nhà vô cùng mát mẻ do nằm trên một thảm có xanh biếc và được phủ dưới bóng dưới cây lớn. Phần mái ngói dốc màu ghi kết hợp sử dụng thêm những ô kính để anh sáng có thể chiếu thêm vào bên trong. thiết kế nhà ở
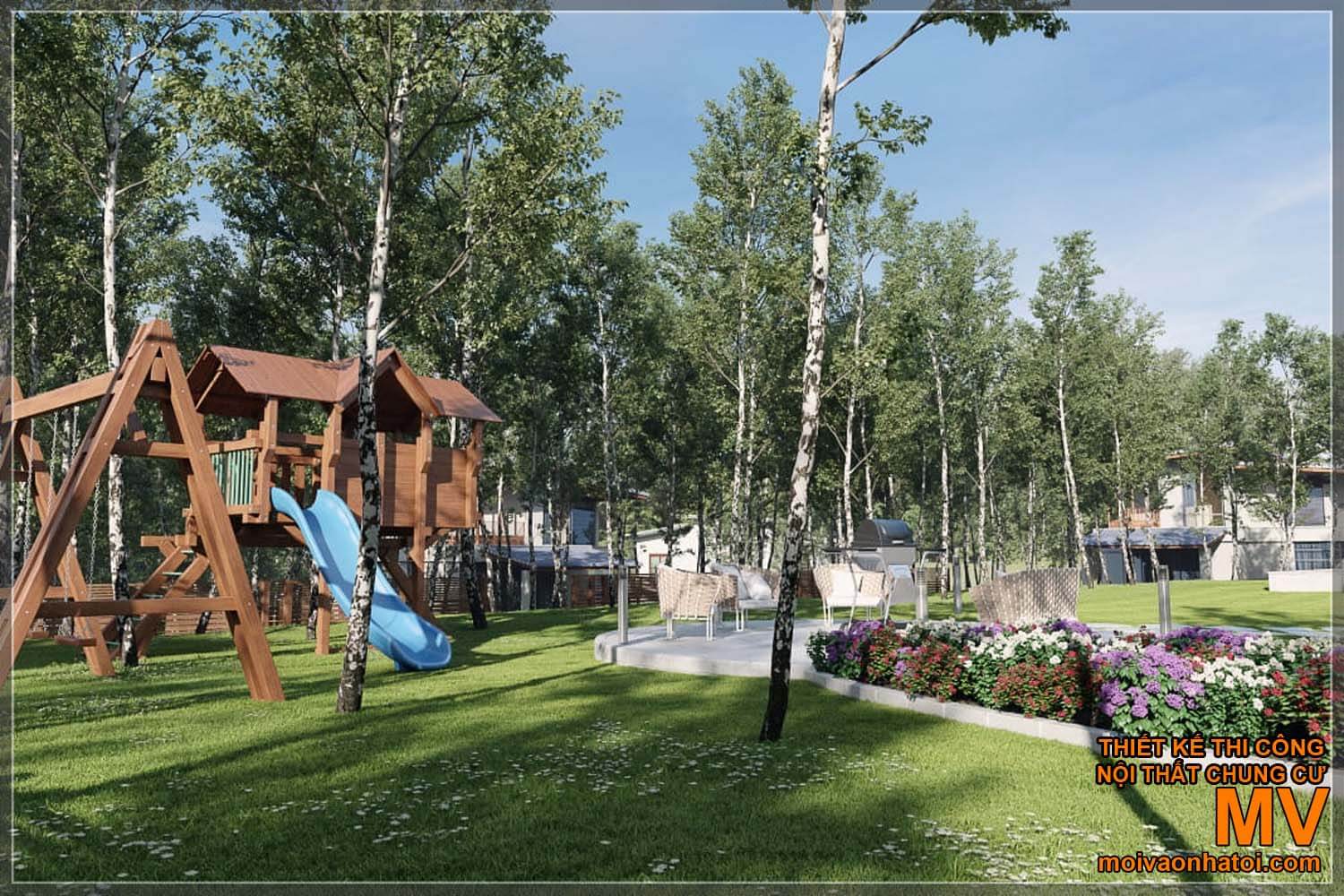
Được thiết kế với không gian mở, với việc tiếp xúc với nhiều không gian tự nhiên. Khu vườn của căn nhà vô cùng rộng lớn, có không gian như một khu vui chơi cho trẻ em. Hệ thống cầu trượt bằng gỗ màu nâu trầm đem đến vẻ đẹp mộc mạc gần gũi. Không những thế, ngay tại đây bạn có thể giao lưu, uống trà trò chuyện cùng bạn bè và người thân ở vị trí những chiếc ghế mây, ngay trong một không gian mát mẻ, thơ mộng.
Xem thêm: Thiết kế nội thất chung cư imperia sky garden 100m2 180 triệu
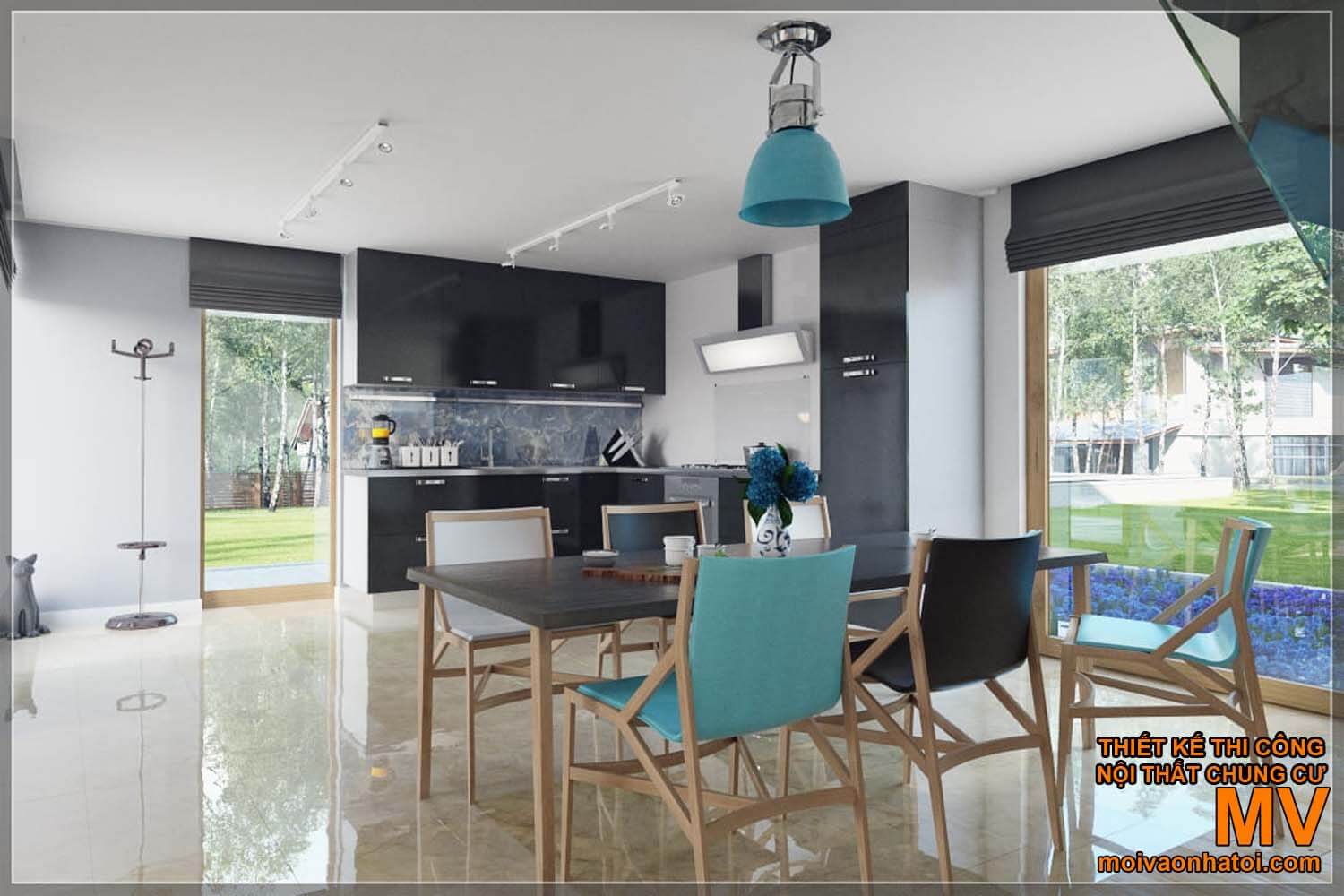
Bước vào là không gian phòng ăn với gam màu trung tính, nổi bật đặc biệt là màu xanh dương của chiếc đèn treo và ghế ăn. Trên gam nền màu trắng của hệ thống trần thạch cao khiến cho màu sắc của các thiết bị nội thất dường như được nổi bật hơn bao giờ hết. Sàn nhà được sử dụng gạch bóng mang đến cảm giác mát mẻ, sạch sẽ. Cửa kính trong khiến bạn có thể vừa dùng bữa vừa ngắm khung cảnh bên ngoài một cách dễ dàng. thiết kế nhà ở
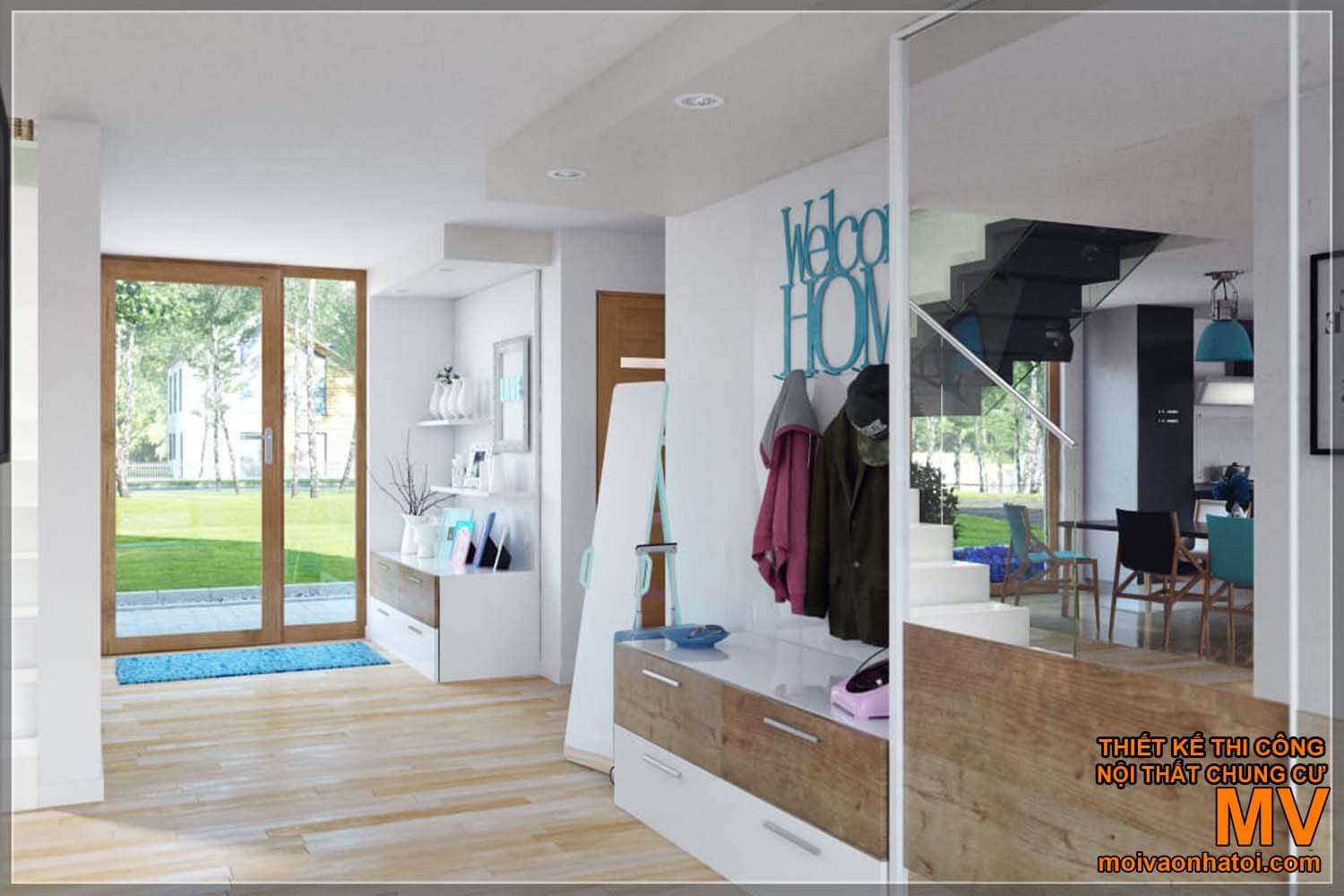
Bước qua cánh cửa kính là không gian vô cùng hiện đại và sang trọng. Việc sử dụng chất liệu gỗ tự nhiên cho phần sàn nhà, cùng với những ngăn tủ kéo đem đến vẻ đẹp mộc mạc giản dị, hơn nữa gỗ với nhiều ưu điểm cao là bên bỉ và gía thành hợp lí. Trang trí một chiếc gương có tác dụng phản chiếc ánh sáng , giúp bạn có thể quan sát tổng thể căn nhà ngay từ khi bước vào. thiết kế nhà ở
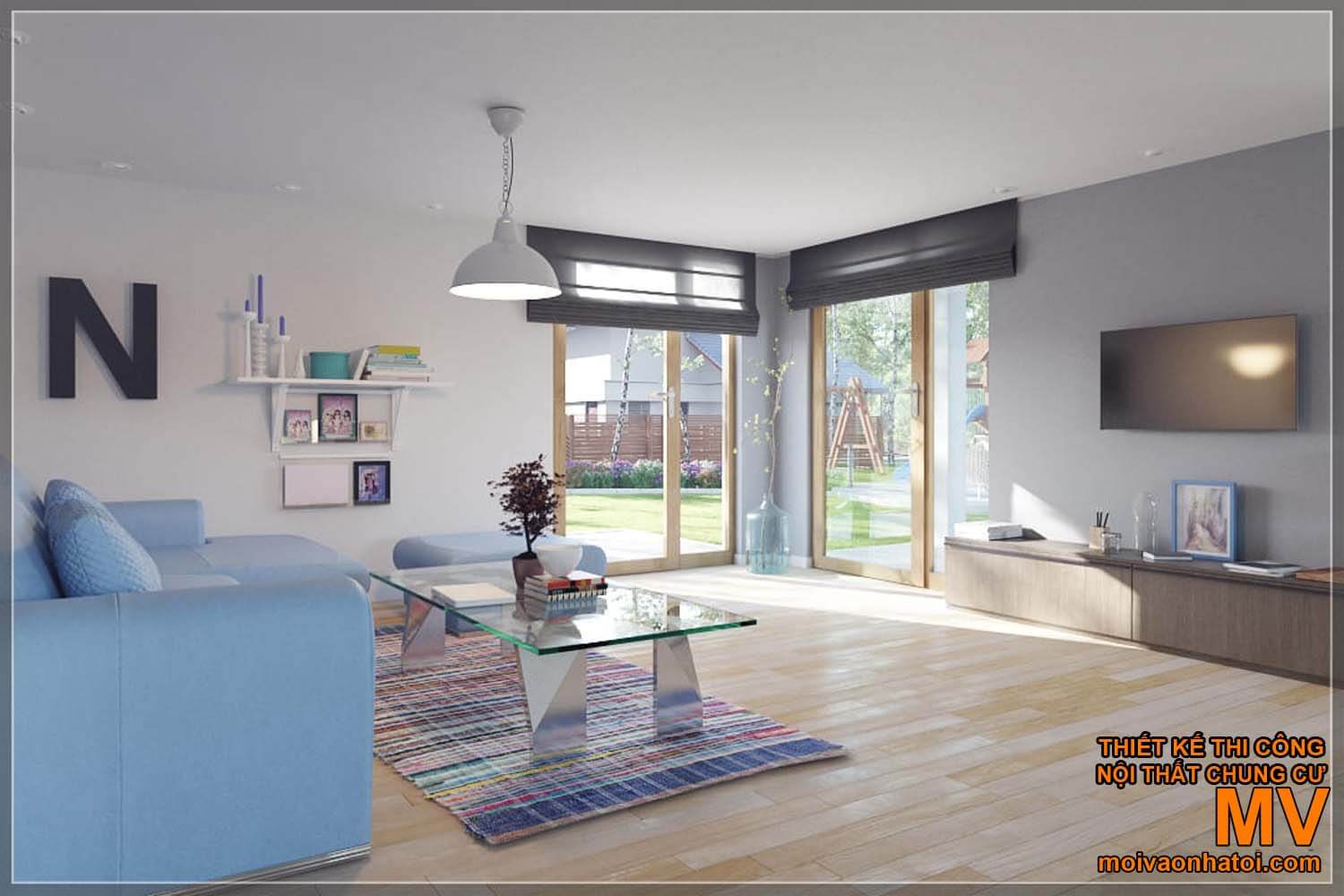
Màu trắng trẻ trung kết hợp hài hòa với những gam màu tươi sáng tạo nên một không gian phòng khách hiện đại. Điểm đặc biệt là có hai cánh cửa kính có thể bước vào căn phòng này, chúng ta có thể thấy sự mở rộng không gian ra bên ngoài được tận dụng một cách tối ưu. Bộ sofa vải màu xanh như điểm nhấn nổi bật mang đến sự tươi mới mát mẻ cho căn phòng.
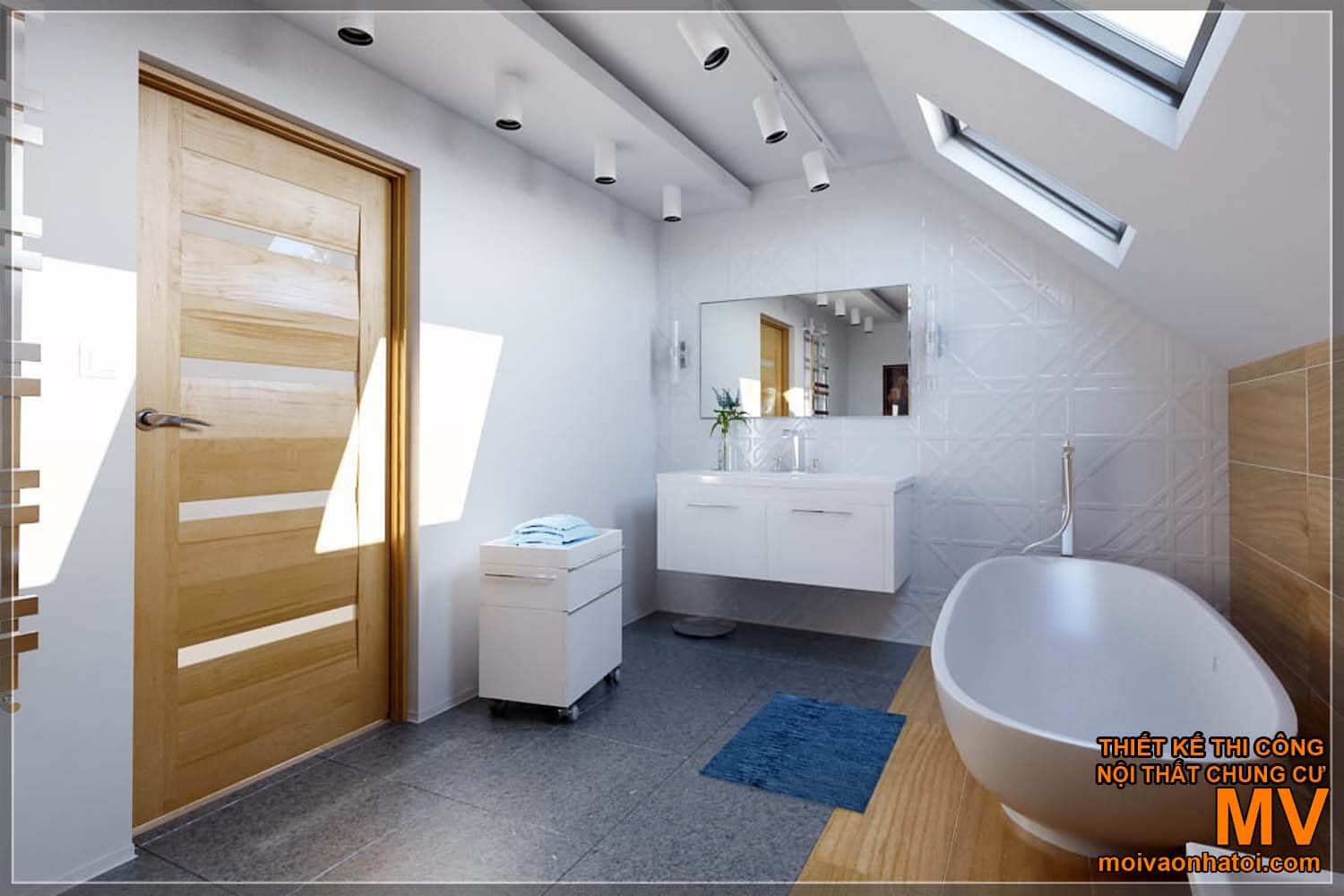
Tiếp theo là không gian phòng tắm. Với thiết kế dựa trên gam màu trắng, qua ô cửa kính nhỏ ánh sáng được chiếu vào, khiến bạn có thể vừa ngâm mình vừa thư giãn và tận hưởng cảm giác sảng khoải. Không những thế, hệ thống đèn led chiếu điểm được lắp đặt, vừa có tác dụng cung cấp ánh sáng vừa thể hiện sự sang trọng và hiện đại. thiết kế nhà ở
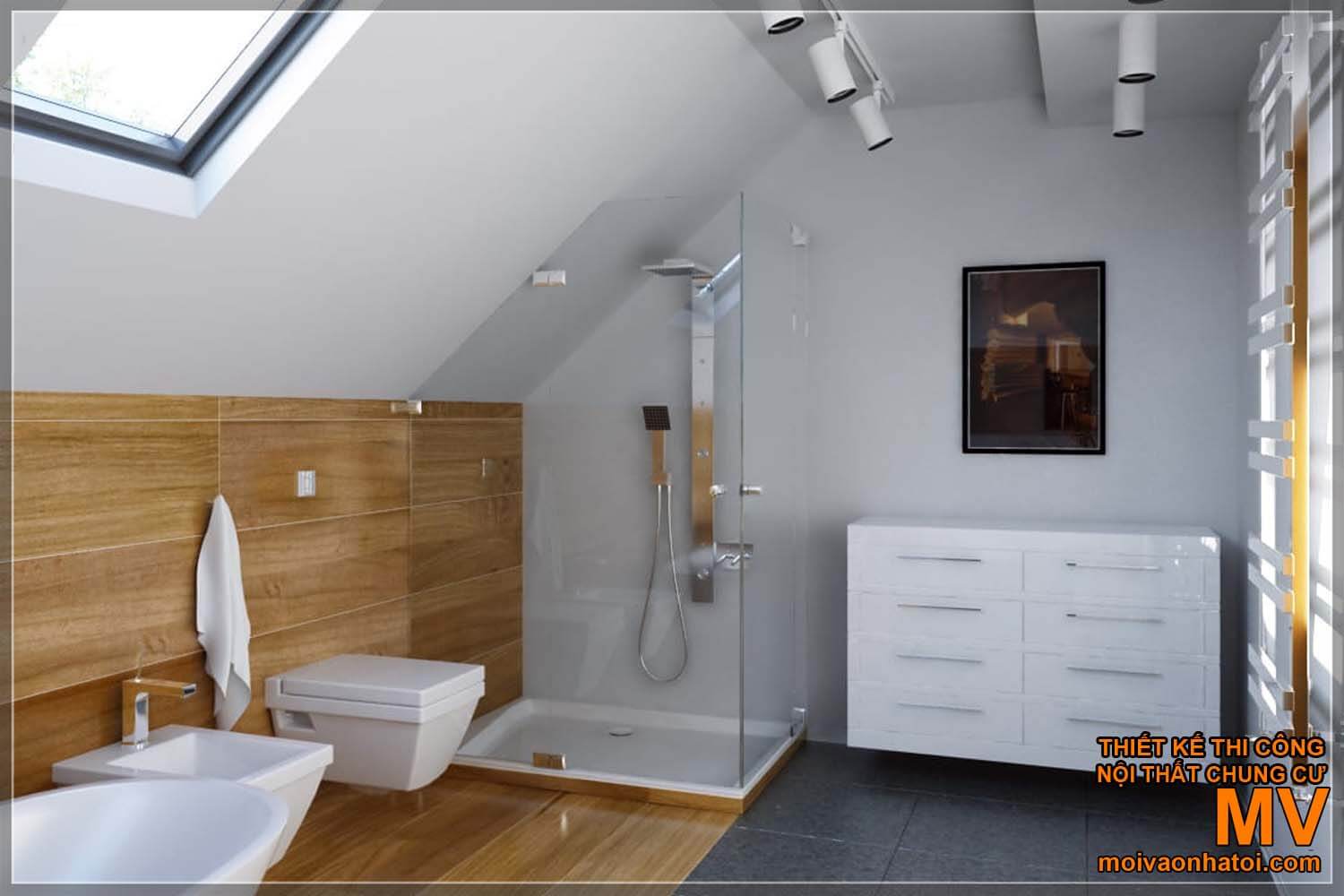
Điểm nổi bật nhất chính là vách tắm kính trong với rất nhiều điểm cộng, an toàn, dễ dàng vệ sinh, chịu lực tốt và bền theo thời gian nhưng vẫn mang đến vẻ đẹp sang trọng và đẳng cấp. Phần tường ốp gạch có tông màu gỗ mang đến cảm giác sạch sẽ và gần gũi mộc mạc.
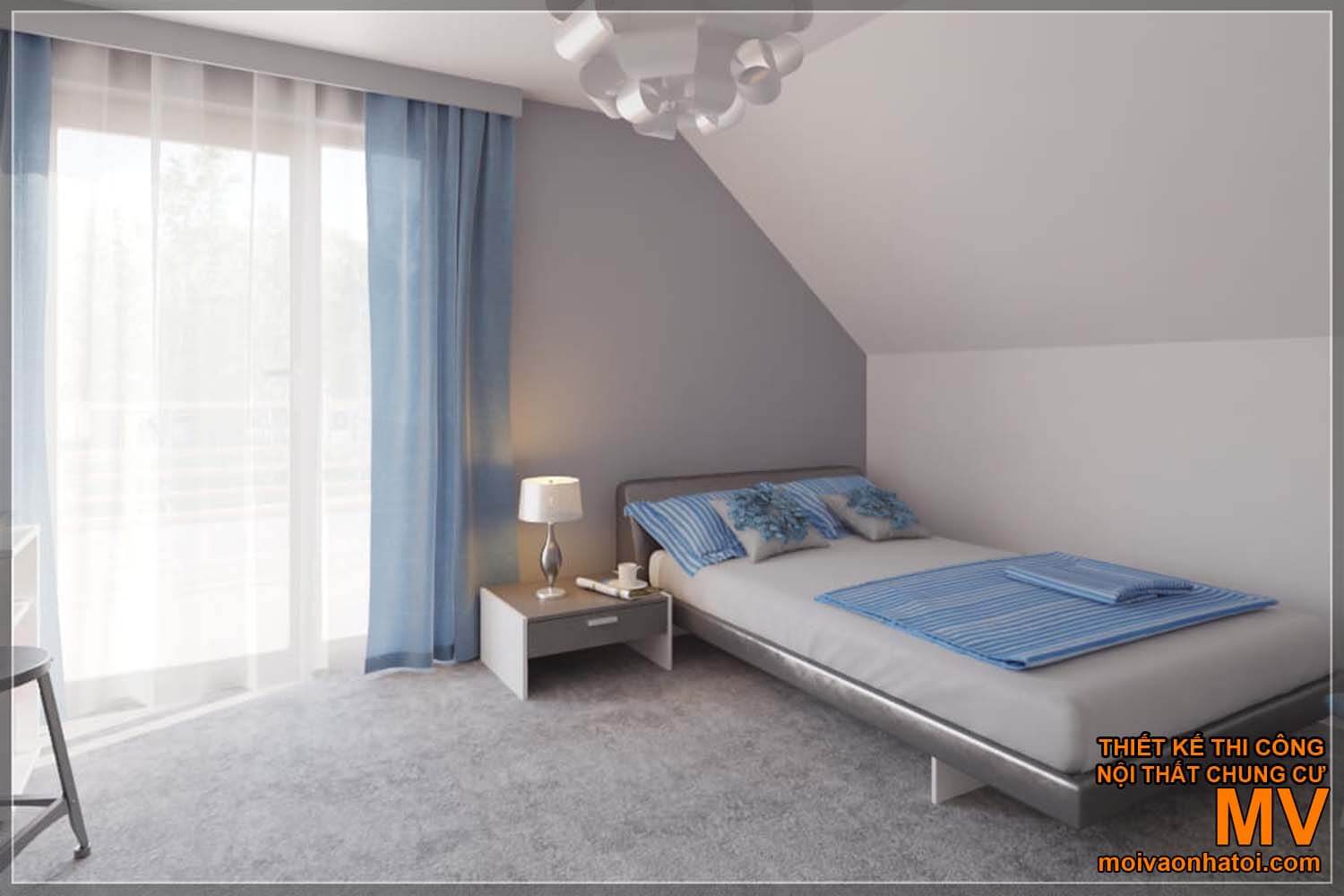
Một không gian phòng ngủ kết hợp từ những gam màu trẻ trung, ghi xám, xanh dương và trắng. Chiếc giường ngủ thấp giúp bạn tiết kiệm diện tích một cách tối đa nhất cho căn phòng của mình. Trang trí thêm rèm cửa có tác dụng chống nắng kiếm soát năng lượng ánh sáng, cách nhiệt cho ngôi nhà và khiến căn phòng trở nên mềm mại uyển chuyển hơn. thiết kế nhà ở
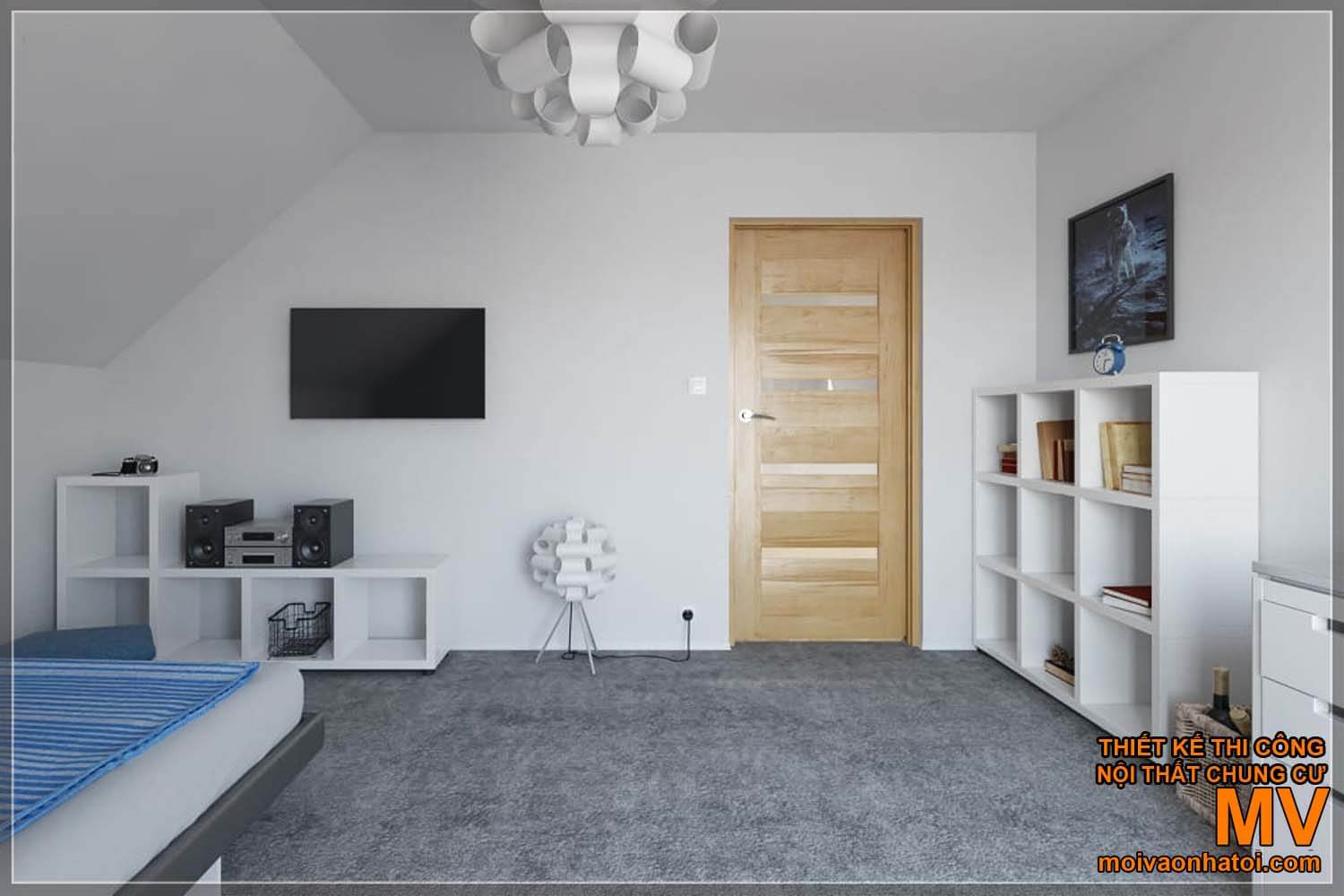
Không gian phòng ngủ hiện đại với gam màu ghi, trắng. Tổng thể căn phòng dựa trên màu trắng, tông màu này luôn đem đến cho bạn cảm giác tươi sáng, căn phòng như được mở rộng hơn. Thay vì di chuyển trực tiếp trên sàn thì chủ nhân đã sử dụng một chiếc thảm màu ghi, khiến cho không gian đi lại êm ái và sạch sẽ hơn. thiết kế nhà ở
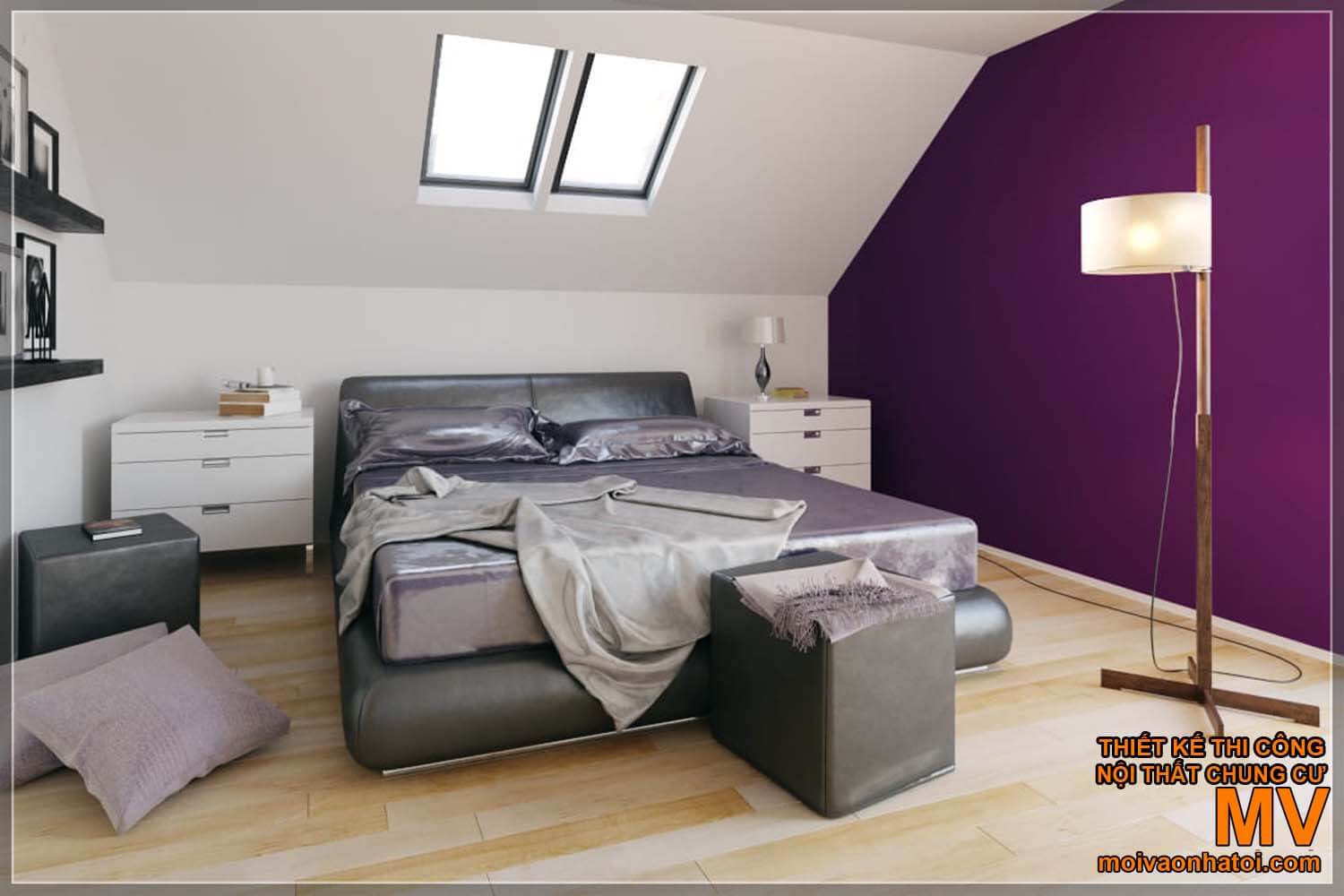
Không gian phòng ngủ thơ mộng, lãng mạn với điểm nổi bật là một phần tường màu tím mộng mơ. Khác biệt với những mẫu thiết kế phòng ngủ thông thường đó chính là ở thiết kế giường ngủ bọc da màu tím nhạt cao cấp có độ sang trọng, bền vững và quyến rũ hơn hẳn các chất liệu khác rất đẹp cho căn nhà.
Xem thêm: Thiết kế nội thất chung cư times city 90m2 190 triệu
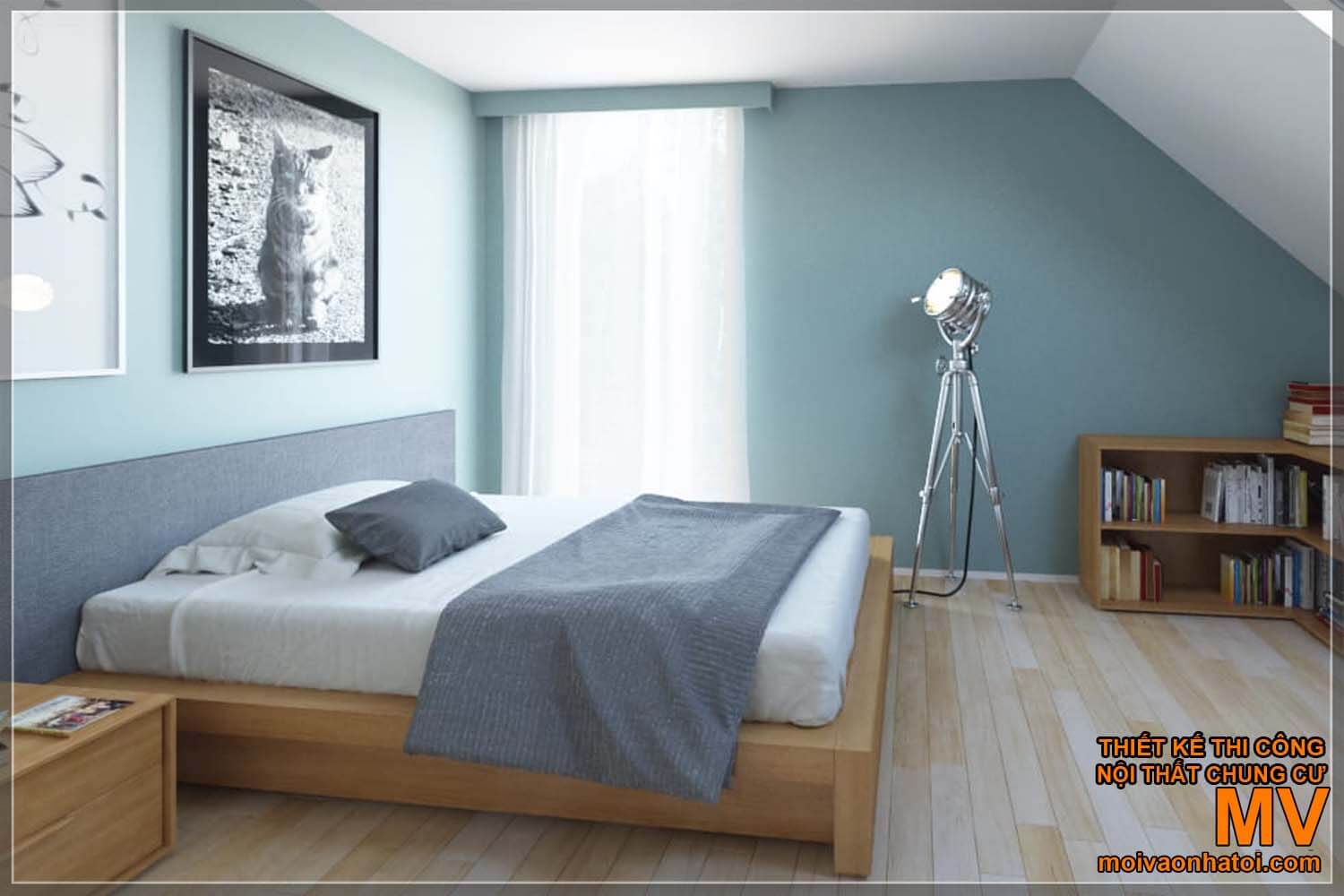
Vẫn là không gian phòng ngủ mang phong cách hiện đại. Phần sơn tường màu xanh nhạt khiến không khí cảm giác mát mẻ, tươi mới hơn. Mẫu giường ngủ gỗ tự nhiên được đánh giá cao không chỉ nhờ vào chất liệu tự nhiên của gỗ mà đặc điểm gỗ cũng rất ưu việt như chịu lực, chịu nước, chịu nhiệt, chịu nén cao, bền đẹp cùng thời gian. thiết kế nhà ở
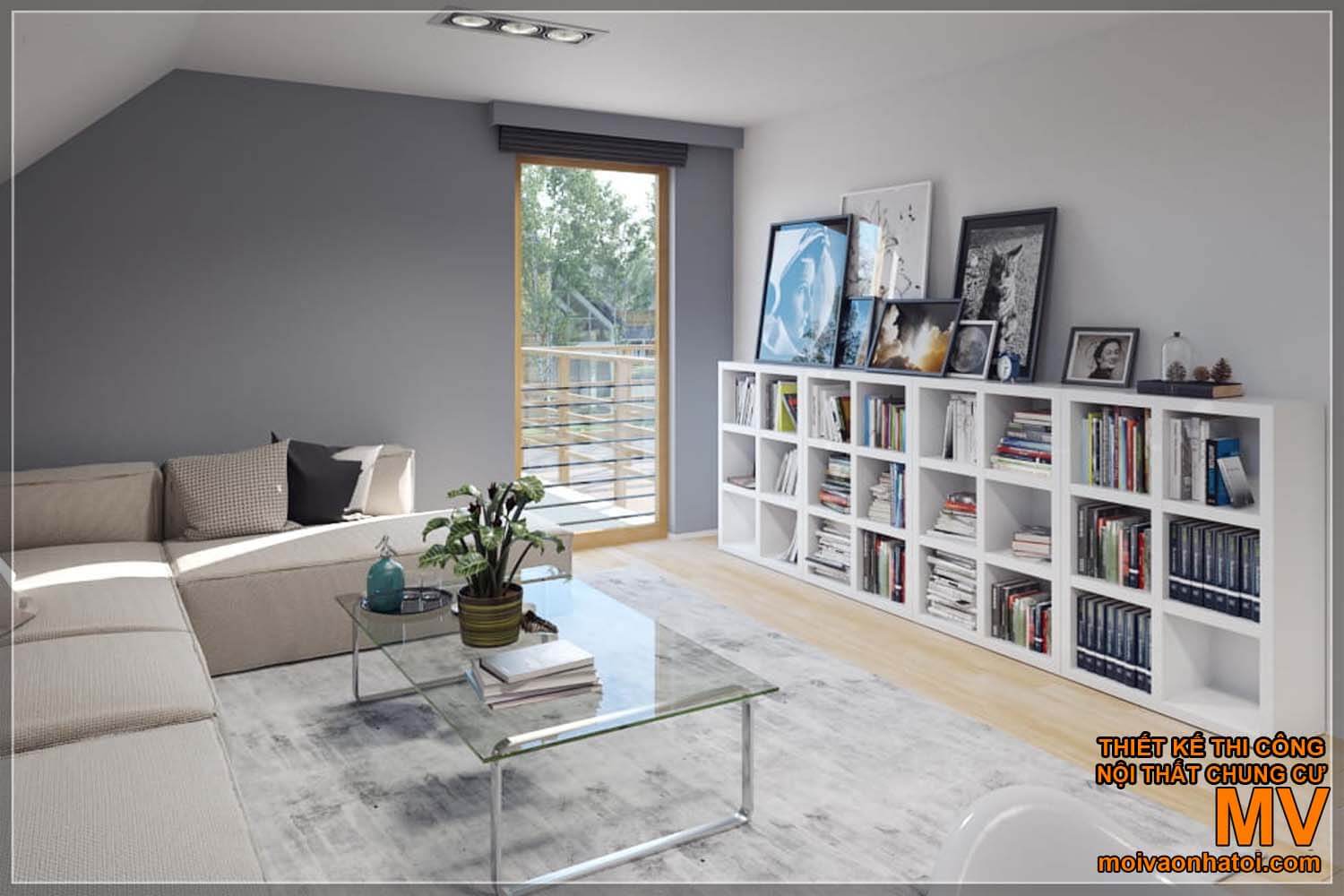
Không gian phòng đọc sách vẫn mang phong cách hiện đại, sang trọng trên gam nền màu ghi xám của tường. Giá sách được đặt trực tiếp xuống sàn giúp bạn dễ dàng chọn lựa sách mà không gặp khó khăn. Đối với những không gian nhỏ như căn phòng này thì sử dụng sofa vải là ý tưởng khá tuyệt vời, ngoài sự êm ái vốn có thì ghế vải cực kì thoáng mát, không hề bức bách hay tạo mồ hôi trong khi ngồi.
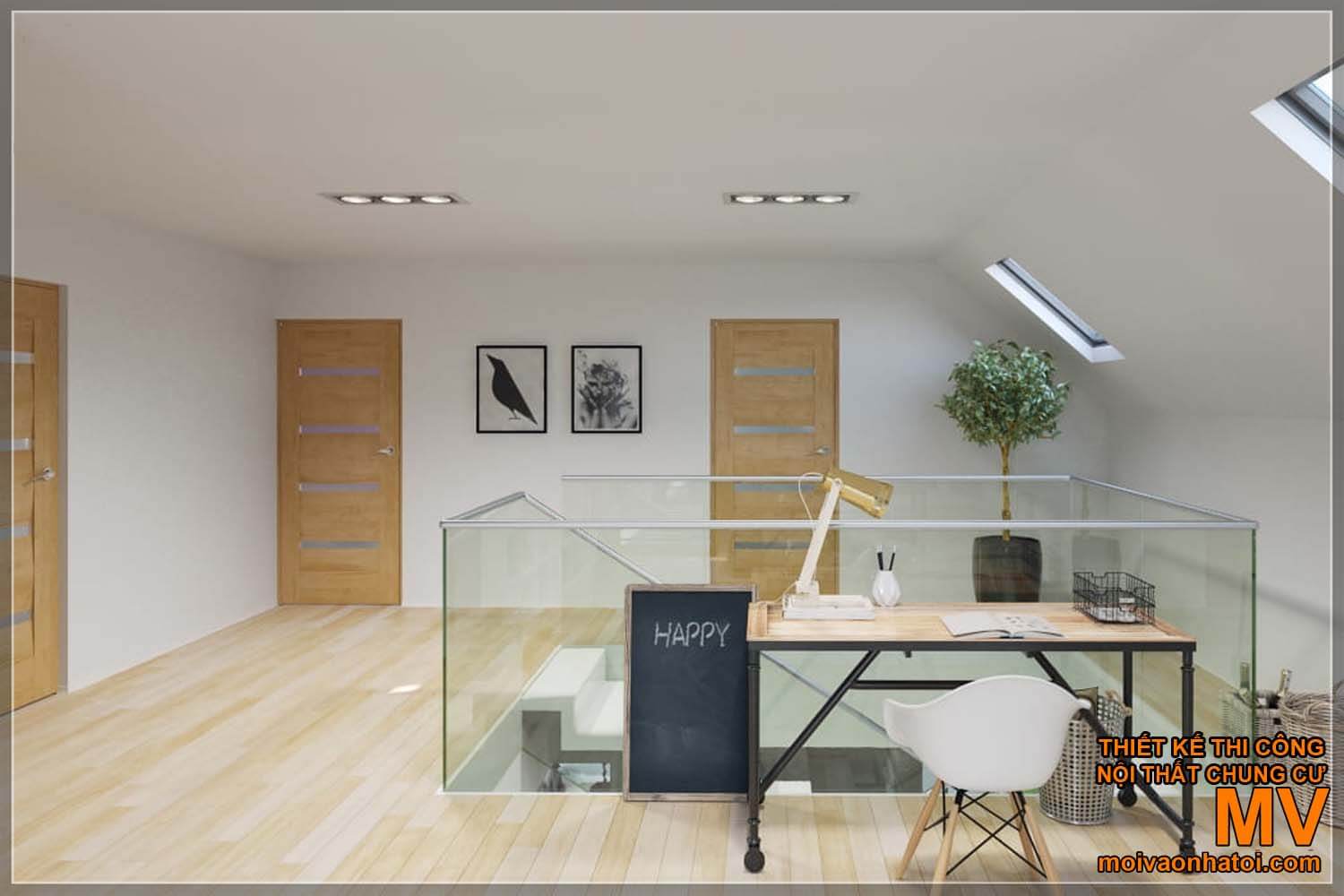
Phòng làm việc hiện đại với vị trí ngay khi bước lên cầu thang, sử dụng thành kính cường lực che chắn, việc sắp xếp như vậy khiến cho bạn vừa làm việc vừa có thể dễ dang quan sát hoạt động bên dưới. Phần trần thạch cao với tính năng an toàn, thân thiện với môi trường mà vẫn đảm bảo tính thẩm mỹ cao. Kết cấu sàn nhà và cửa các phòng được làm bằng gỗ mang lại vẻ đẹp gần gũi, mộc mạc không kém phần hiện đại. Thiết kế nhà ở
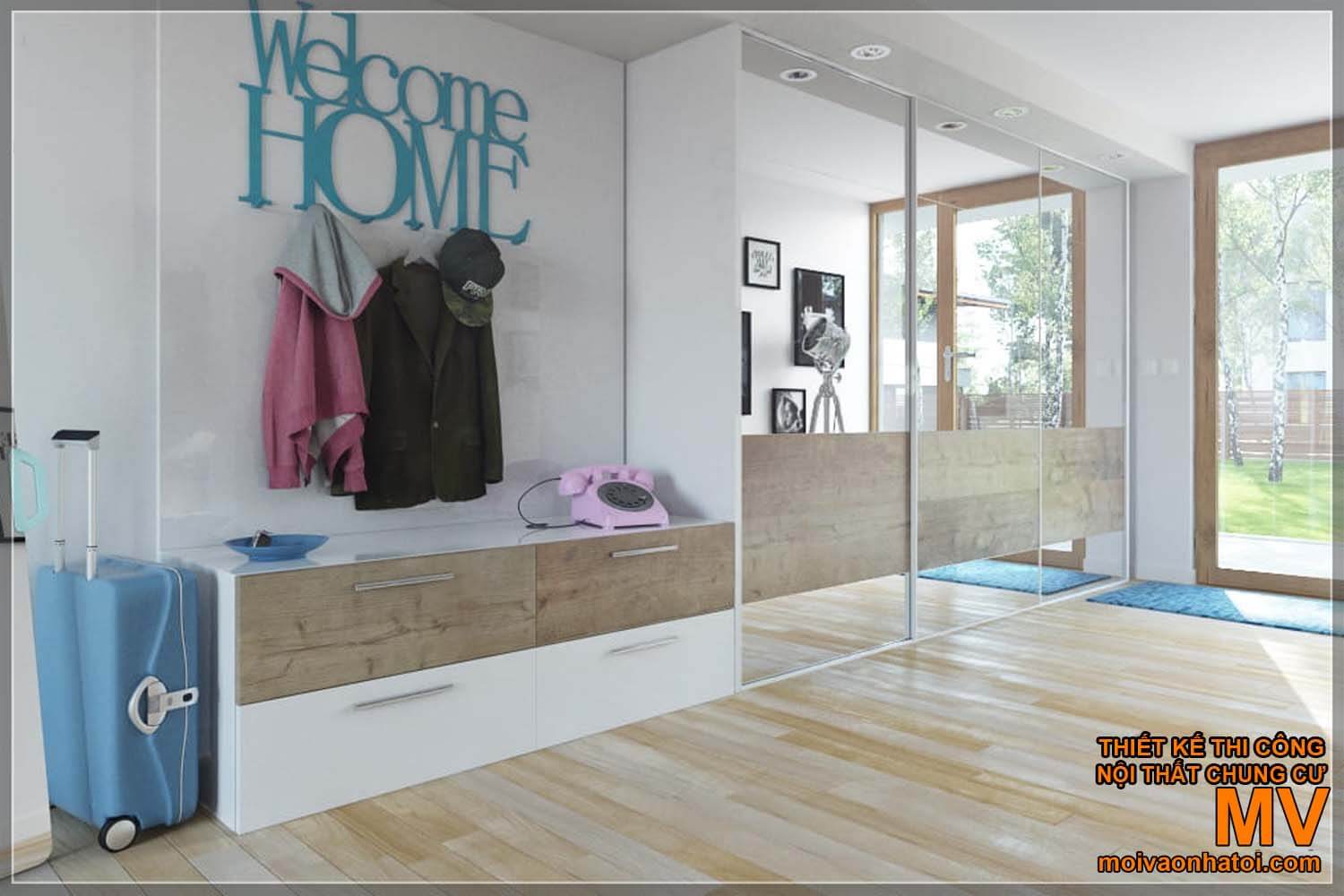
Cửa kính lớn được sử dụng để lấy ánh sáng tối đa cho căn phòng. Ngoài ra hai phòng còn được phân chia với nhau thông qua cửa kính trong cường lực, giúp bạn dễ dang quan sát và di chuyển qua lại mà không bị hạn chế về mặt tầm nhìn.
Thiết kế nhà ở ngoại ô
CÔNG TY XÂY D
Ự
NG MV – M
Ờ
I VÀO NHÀ TÔI
Hotline: 0908.66.88.10 – 09.0202.5707
Địa chỉ: 201 Bà Triệu, quận Hai Bà Trưng, Hà Nội
Email: gdmoivaonhatoi@gmail.com
Website:
https://moivaonhatoi.com/
Fanpage:
https://www.facebook.com/Thietkethicongnoithat.moivaonhatoi/

