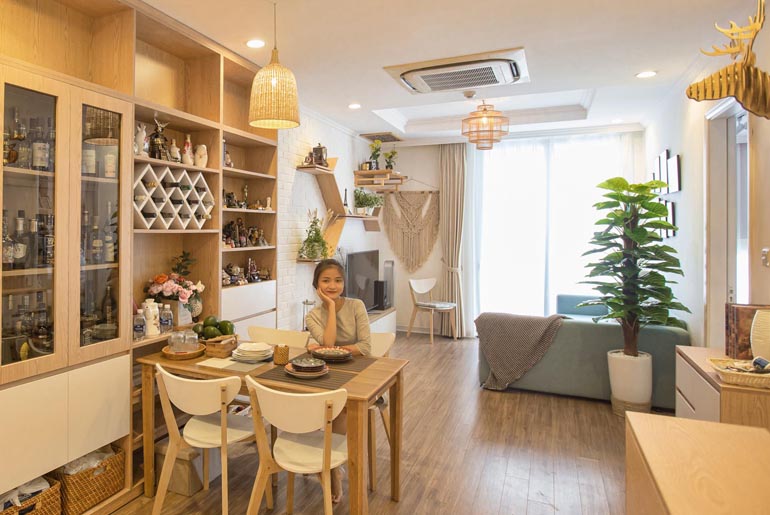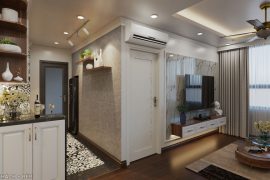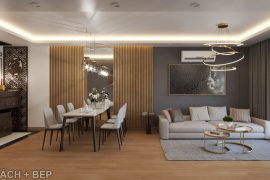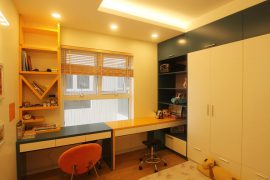THIẾT KẾ THI CÔNG NỘI THẤT CĂN HỘ PARK HILL 5, TIMES CITY
Diện tích: 75 m2
Tổng chi phí thi công : 180 triệu
Thời gian thi công: 1.5 tháng
– 2020 –
***
Trong năm 2020, MOIVAONHATOI đã có dịp được thiết kế – thi công nội thất cho nhiều công trình lớn nhỏ. Trong đó, chúng tôi rất tâm đắc khi được thiết kế nội thất cho căn hộ Parkhill 5, Times City. Hiện trạng căn hộ Parkhill 5 đã có sẵn đồ nội thất nhưng gia chủ mong muốn có những điểm nhấn nổi bật hơn, sang trọng hơn vì thế họ đã tìm đến chúng tôi để thiết kế lại nội thất theo tiêu chí đẹp – hiện đại – tiện dụng – thông minh. Nắm bắt được tinh thần đó, đội ngũ KTS của MOIVAONHATOI đã cố gắng để cho ra bản thiết kế hợp lý, giúp căn hộ này như được khoác một lớp áo mới. Rất may mắn, những thiết kế của chúng tôi đã thỏa mãn được gia chủ và họ tiếp tục tin tưởng giao cho MOIVAONHATOI quyền được thi công công trình này.
MẶT BẰNG BỐ TRÍ NỘI THẤT
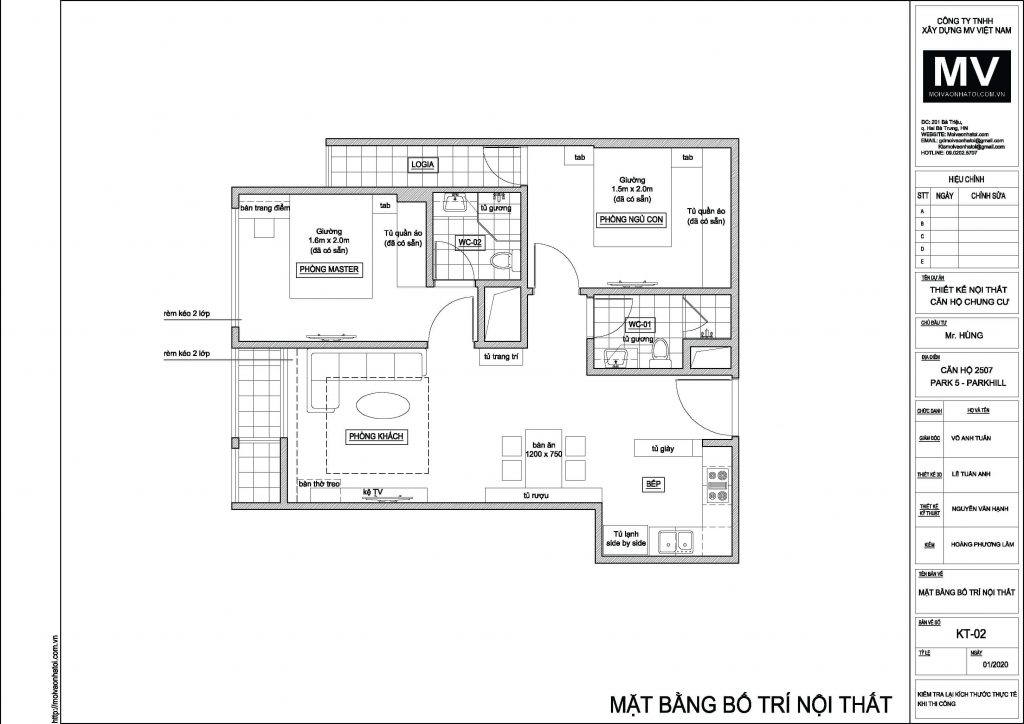
Bản vẽ mặt bằng bố trí nội thất của căn hộ Parkhill 5 đã cho ta thấy không gian phân chia giữa các phòng cũng như những đồ nội thất mà chúng tôi thiết kế và sắp xếp cho từng phòng. Căn hộ Parkhill 5 bao gồm: phòng khách, phòng bếp cùng phòng ăn, phòng ngủ master cùng phòng vệ sinh riêng, phòng ngủ con, phòng vệ sinh chung và lô gia. Căn hộ Parkhill 5 chỉ rộng có 75 m2 nhưng nếu ta biết thiết kế nội thất hợp lý, ta vẫn sẽ có một không gian sống vô cùng sang trọng và thoải mái.
1/ PHÒNG KHÁCH – BẾP:
HIỆN TRẠNG PHÒNG KHÁCH TRƯỚC KHI THIẾT KẾ:
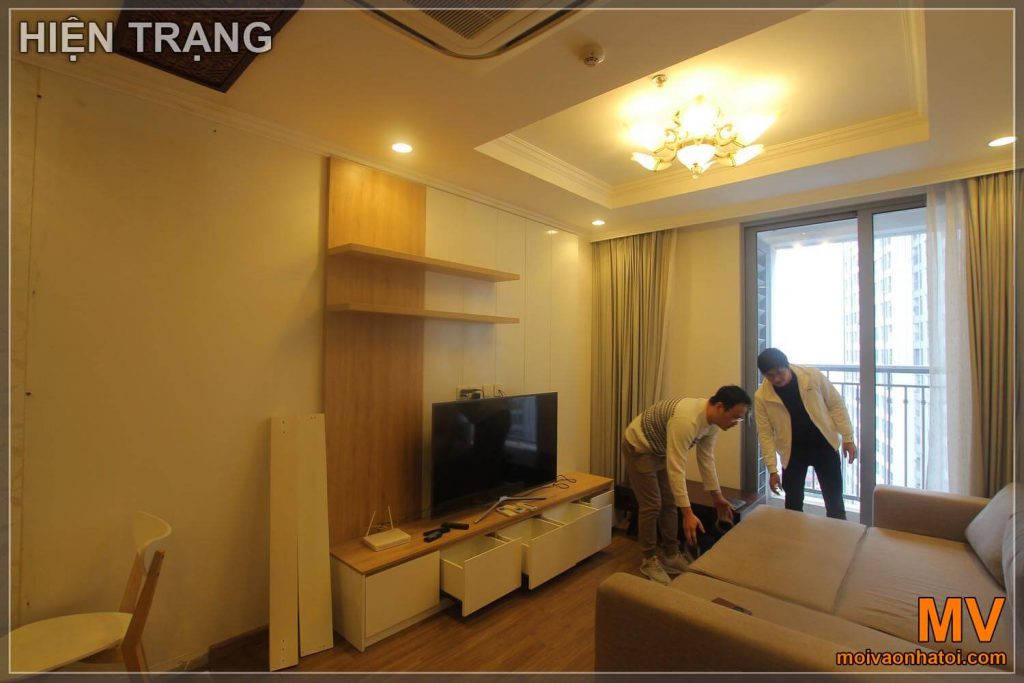
Trước khi thiết kế cho bất cứ công trình nào, chúng tôi cũng phải xem xét hiện trạng rất kỹ càng. Đặc biệt với một căn hộ đã có đồ nội thất sẵn như Parkhill 5 chúng tôi lại càng phải tính toán kỹ lưỡng để cho ra bản thiết kế cải tến hơn so với thực trạng trước đó. Nhìn chung, phòng khách của căn hộ đã có ghế sofa, kệ để TV cùng giá treo tường, và hệ thống đèn điện. Tuy nhiên thiết kế còn khá đơn giản , các đồ nội thất chưa đồng bộ và bật lên tính hiện đại mà chủ nhân căn hộ mong muốn.
VÀ PHÒNG KHÁCH KHI THI CÔNG HOÀN THÀNH:
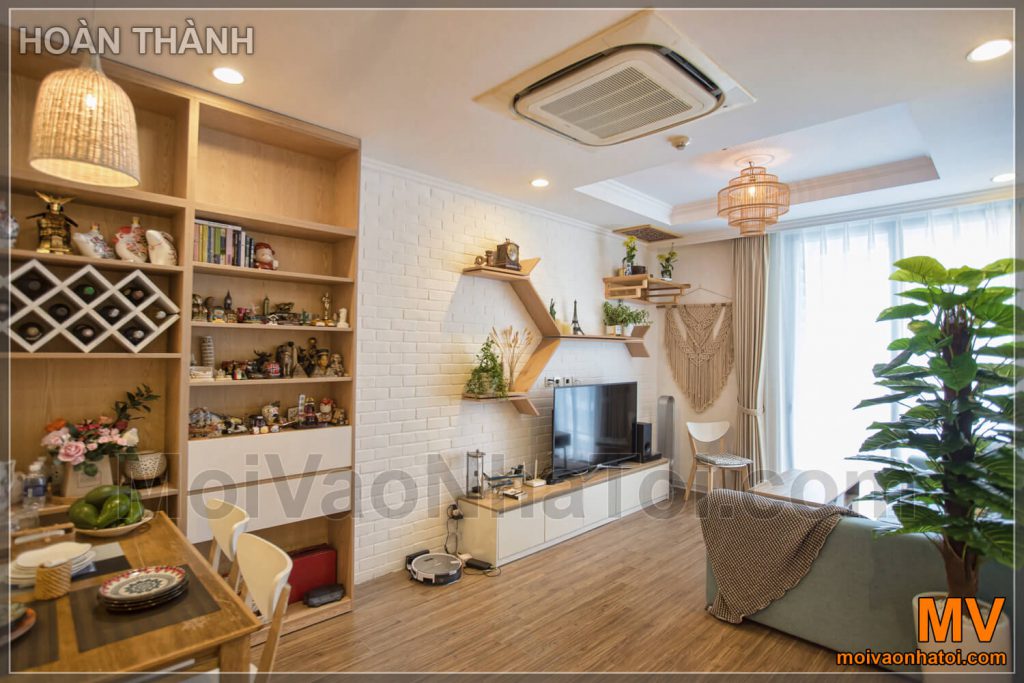
Khi thiết kế lại, chúng tôi giữ lại một số chi tiết nội thất phù hợp cho bản thiết kế mới như: kệ để TV, sàn gỗ công nghiệp, trần thạch cao. Mặc dù giá tủ được gắn ở mảng tường treo TV trước đó đã được thiết kế khá cầu kỳ nhưng chưa có gì độc đáo, nên chúng tôi đã thay thế bởi hệ thống giá mới với những thanh gỗ ngang gắn tường được đặt so le nhau. Các thanh giá ngang đó được kết nối với nhau bởi những thanh gỗ đặt chéo. Qua đó, tạo ra sự liên kết chặt chẽ cho hệ thống giá treo tường này và biến nó trở thành điểm nhấn trang trí thú vị nơi phòng khách.
ốp trang trí mảng tường tv phòng khách:
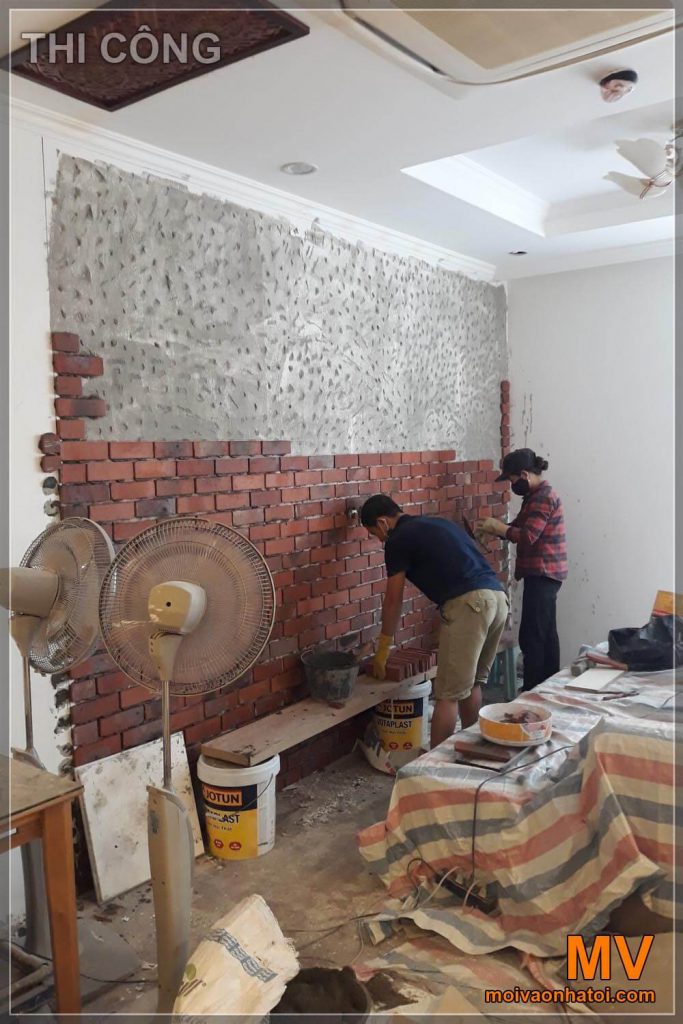
Trước đó, căn hộ đã được sơn màu kem. Nhưng theo chúng tôi nhận định tông màu này chưa đủ mạnh để giúp không gian trở nên rộng mở và sang trọng hơn. Ngoài ra chiếc đèn chùm ánh sáng vàng tại hiện trạng có thiết kế đã lạc hậu và khiến không gian trở nên tăm tối hơn.
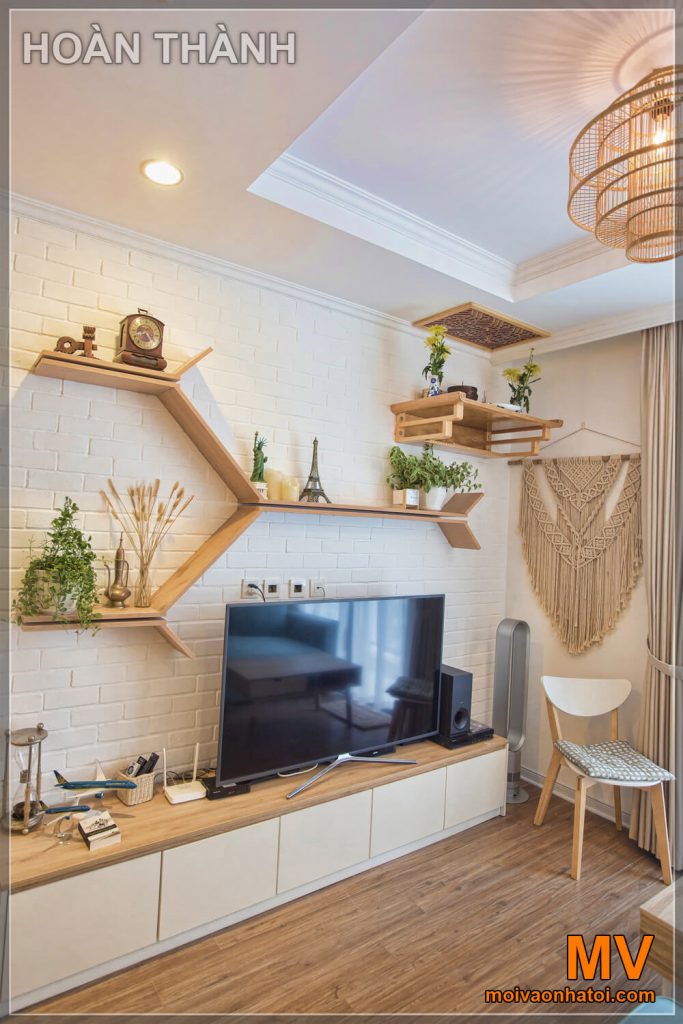
Nhận định được những điểm thiếu sót từ hiện trạng cũ của căn hộ, chúng tôi quyết định sơn lại toàn bộ phòng khách – bếp với tông màu trắng tinh. Đây là màu sắc sẽ biến mọi không gian trở nên sáng sủa, thoáng đãng hơn. Mảng tường treo TV còn được chúng tôi dán giấy dán tường nổi họa tiết gạch nhỏ màu trắng. Bên cạnh đó, chúng tôi cũng chọn loại đèn chùm có kết cấu đơn giản hơn gồm nhiều bóng đèn con được đặt ở những nhánh đèn làm bằng thép không gỉ được sơn tĩnh điện màu đen. Đây là kiểu đèn bạn có thể thấy ở những thiết kế hiện đại ngày nay.
PHÒNG KHÁCH LỘT XÁC TỪ HIỆN TRẠNG – THI CÔNG – VÀ KHI HOÀN THÀNH:
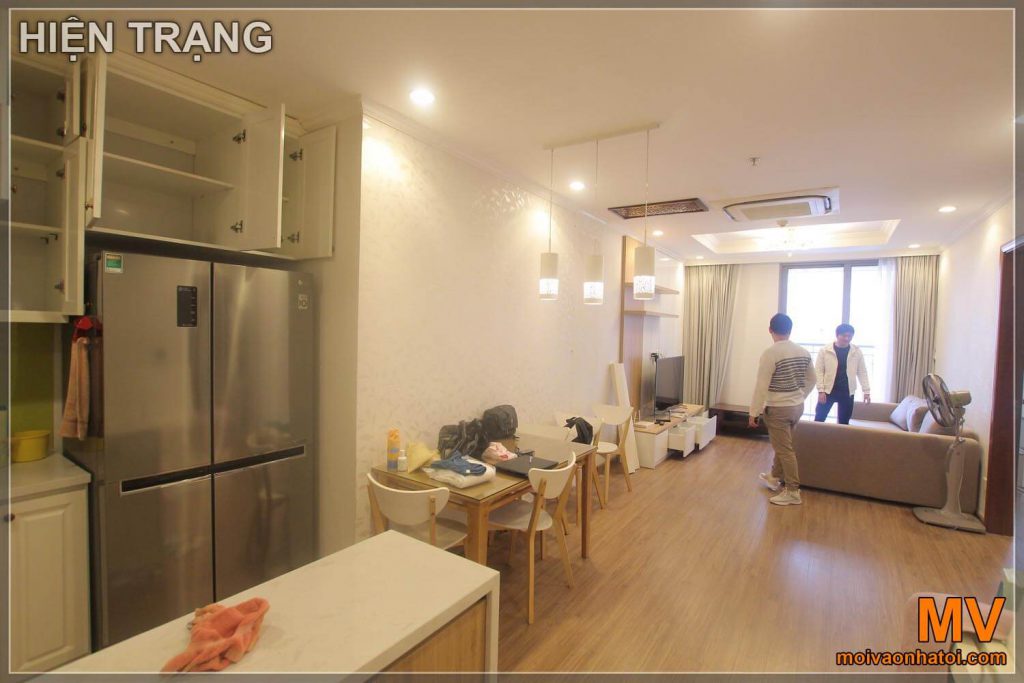
Hiện trạng ghế sofa màu be tại phòng khách gợi ta cảm giác trầm ổn. Trong khi đó gia chủ lại muốn điều gì đó mới mẻ hơn, trẻ trung hơn. Hơn nữa, ghế này có kích thước khá dài nên chiếm khá nhiều diện tích nơi phòng khách.
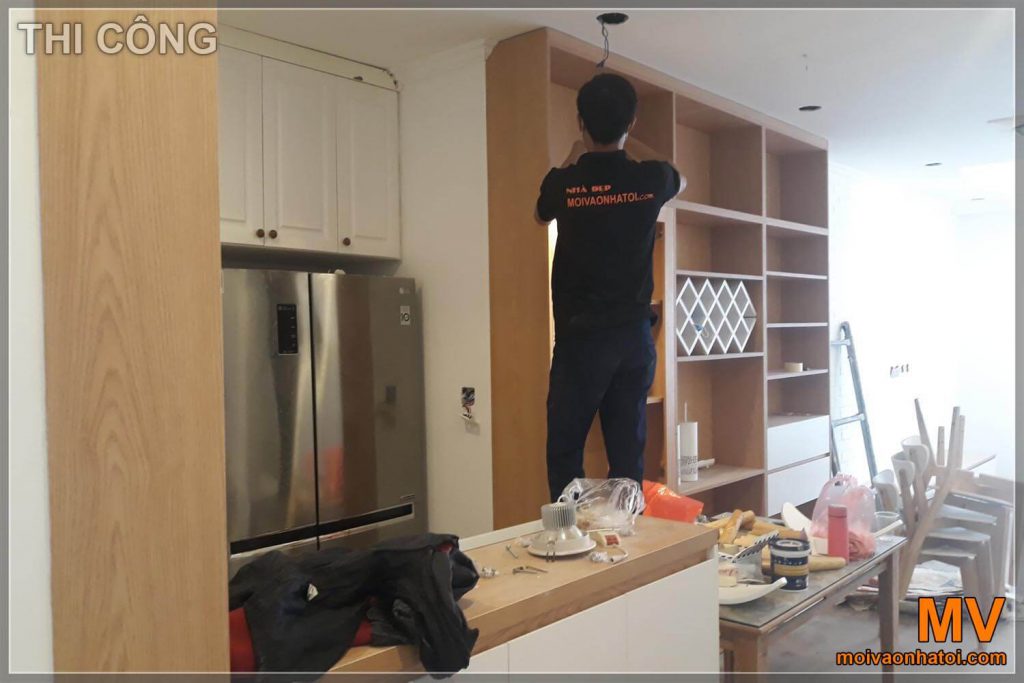
Vì thế chúng tôi mạnh dạn bỏ đi chiếc ghế sofa cũ để đặt một ghế sofa mới có 3 chỗ ngồi với kích thước nhỏ nhắn hơn. Nệm sofa được bọc bởi vải nỉ màu xanh dương pastel_ màu sắc đang là xu hướng đang lên trong giới nội thất. Chúng tôi cũng không quên trang trí mảng tường đặt ghế sofa với những món đồ đặc biệt như: những bức tranh nhỏ xinh, những chiếc bát tròn gắn tường làm bằng mây. Chúng tôi cũng thiết kế thêm vào đó chiếc giá nhỏ hay mắc treo để gia chủ có thể đặt thêm những loại cây cảnh nhỏ xinh làm sinh động thêm không gian.
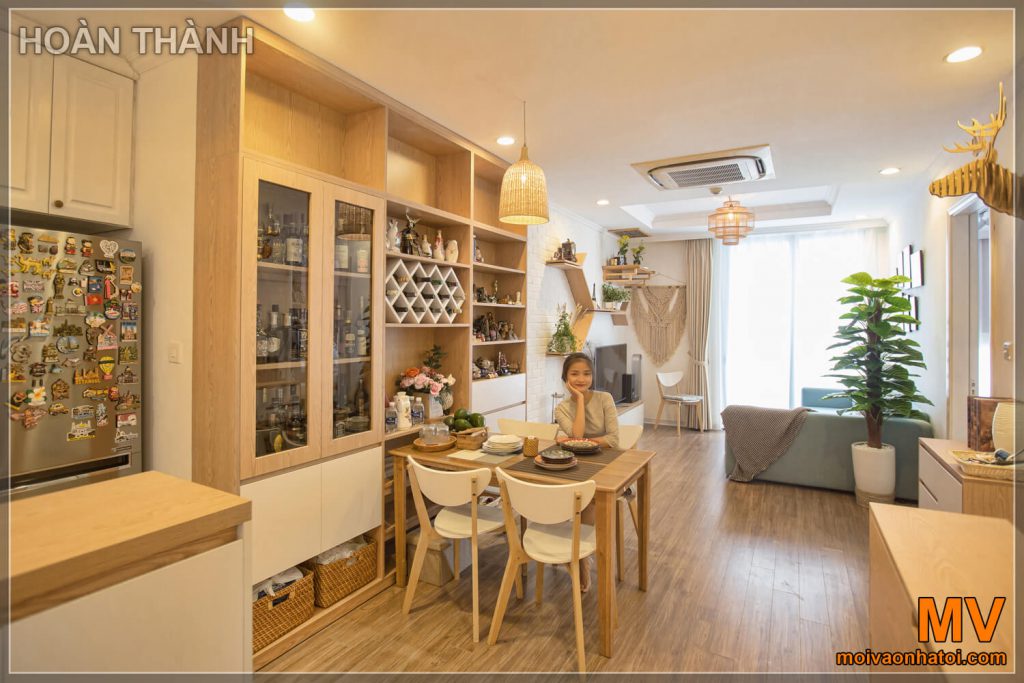
2/ KHU VỰC BẾP NẤU CĂN HỘ CHUNG CƯ PARKHILL:
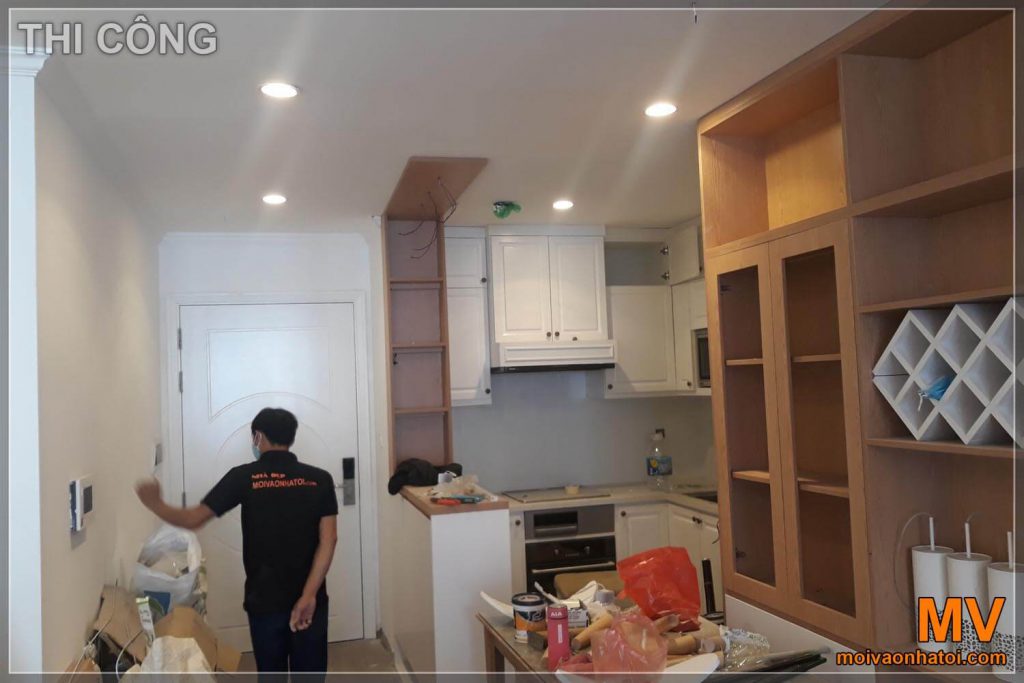
Trước đây, giữa phòng khách và phòng bếp ngoài bộ bàn ăn là khoảng không gian trống trơn. Để thêm phần sinh động. chúng tôi đã thiết kế thêm hệ thống tủ rượu gỗ với rất nhiều khoang trống và ngăn kéo. Đặc biệt trong ngăn tủ kính chúng tôi còn lắp đặt hệ thống đèn led dây tại mỗi ngăn tủ để tăng vẻ đẹp sang trọng, hiện đại và tiện nghi cho món đồ nội thất này.
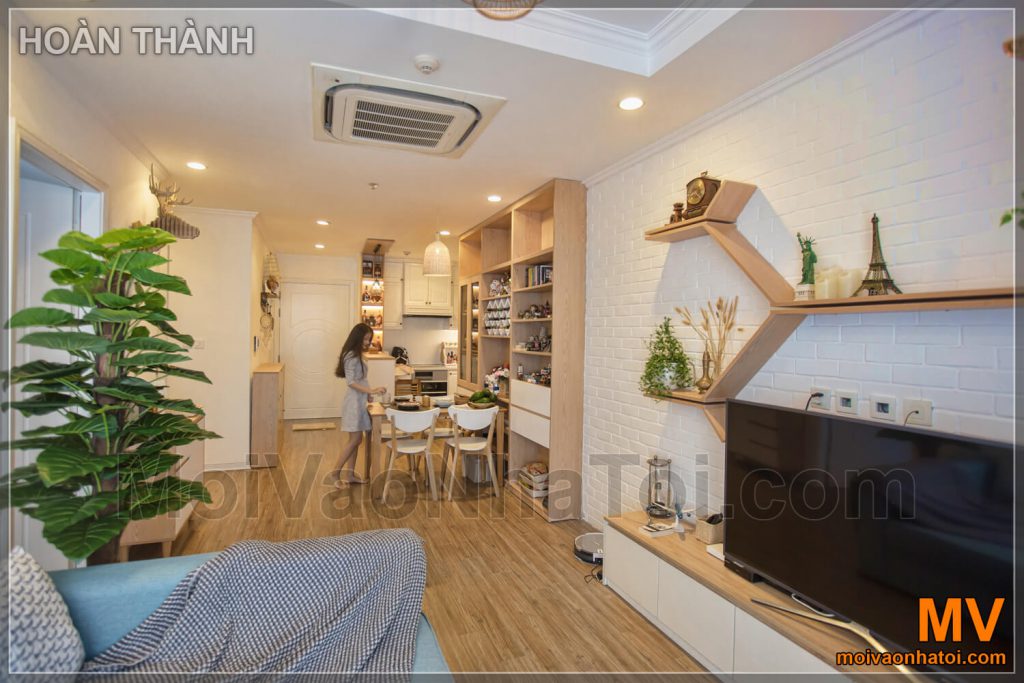
một góc bếp thi công hoàn thiện:
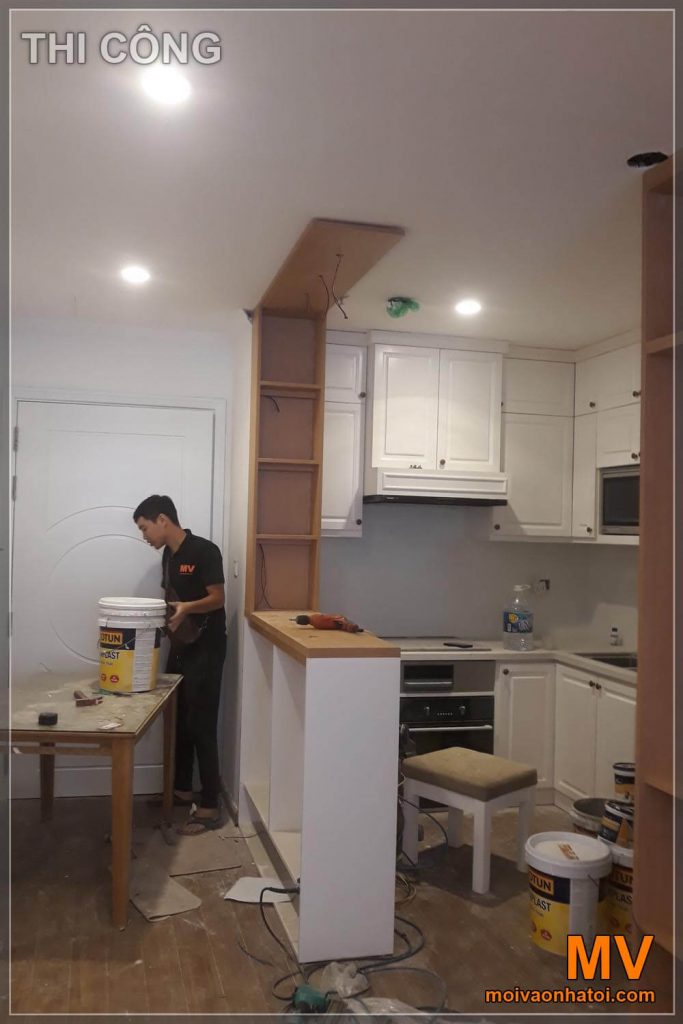
Chiếc tủ giày bằng gỗ được sơn trắng có những cánh tủ có thể mở ra đóng vào dễ dàng nhờ hệ thống bản lề. Tủ có một khoang trống ở dưới để đựng dép đi trong nhà. Mặt tủ hay cũng chính là mặt bàn của quầy bar được ốp bởi lớp gỗ nâu mịn. Thật tuyệt vời khi tủ giày nay cũng là nơi bạn nhâm nhi những ly rượu mình yêu thích đúng không nào?
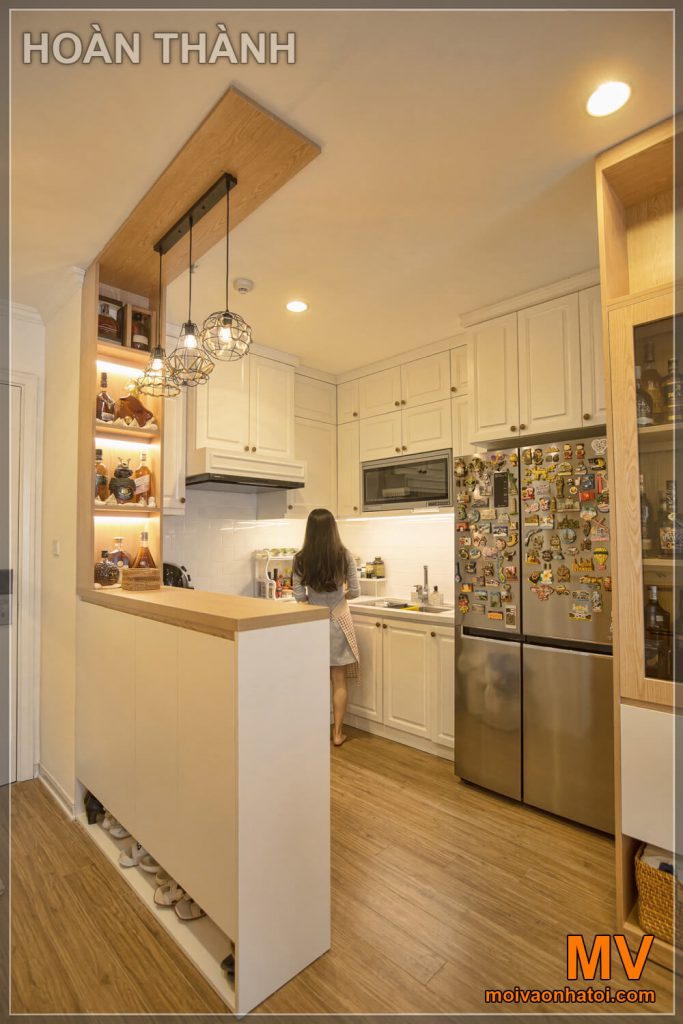
Chúng tôi còn thiết kế tủ bếp với kích thước riêng để vừa với tủ lạnh, hệ thống thông gió, lò vi sóng và lò nướng mà chủ nhà đã lựa chọn. Theo bản thiêt kế, mảng tường nơi phòng khách còn được chúng tôi ốp lát bởi gạch men màu trắng để chống mùi, chống bám bản. Đặc biệt, MOIVAONHATOI còn thiết kế một khu quầy bar tích hợp với tủ đựng giày vuông góc với bộ tủ bếp này. Nội thất tích hợp này được nhận xét là có thiết kế thông minh và phù hợp với không gian nhỏ.
Hãy so sánh 3D và thực tế để thấy MV luôn thiết kế thi công chuẩn xác và đẹp hơn cả 3D.
Nếu các bạn có nhu cầu thiết kế thi công chung cư, căn hộ, biệt thự NHANH, CHẤT LƯỢNG, CHI PHÍ HỢP LÝ, hãy liên hệ với chúng tôi: Công ty
Xây dựng
MV
Điện thoại: 0908.66.88.10
Website:
https://moivaonhatoi.com
Xem thêm: Thiết kế nội thất chung cư northern diamond 110m2 190 triệu
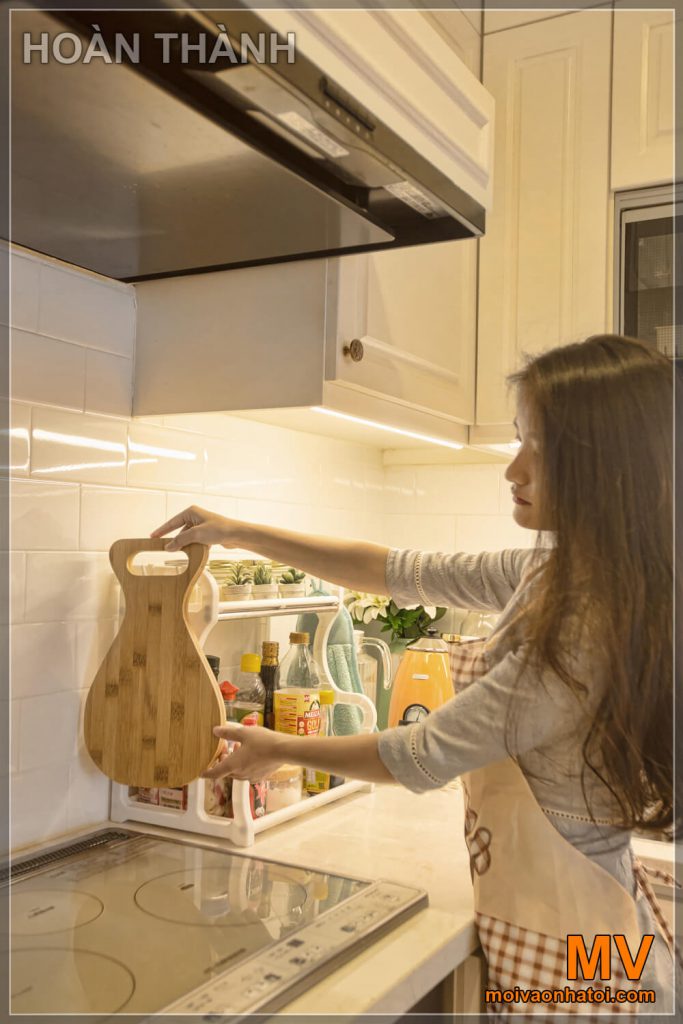
Hệ thống tủ bếp cũng được chúng tôi thiết kế thi công kỹ lưỡng. Theo đó, tủ được đặt tại góc chữ L của căn hộ. Tủ bao gồm 2 phần rời nhau được làm bằng gỗ mdf cao cấp, có lớp sơn melamine láng mịn màu trắng.
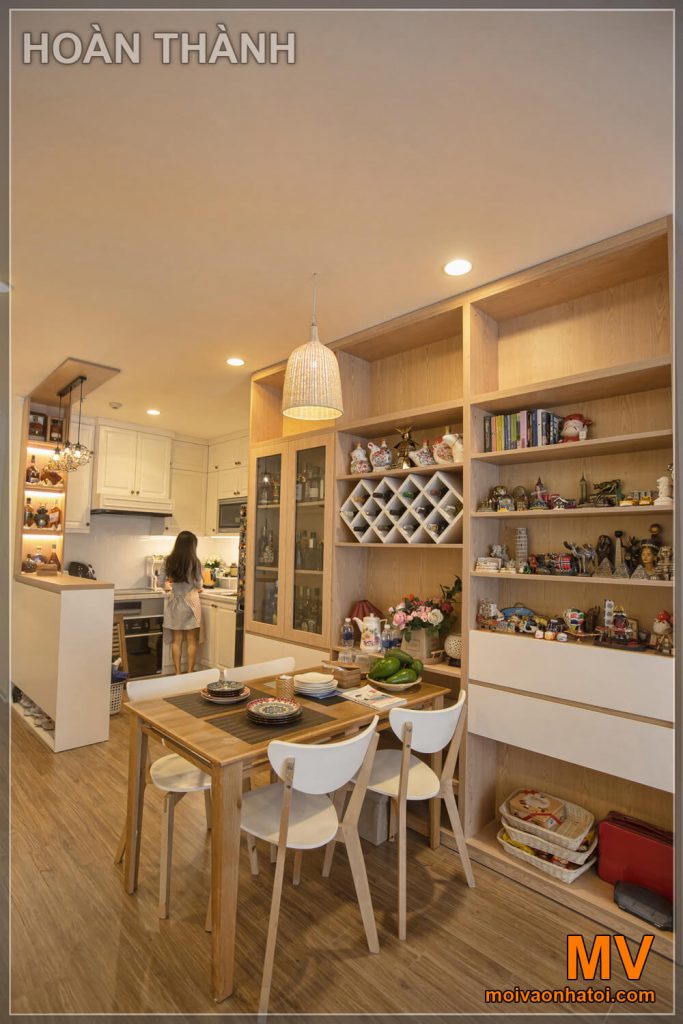
Gắn liền với tường còn là ngăn tủ đựng rượu làm bằng gỗ. Tủ 4 ngăn được thiết kế cao kịch trần được gắn liền với phần trần gỗ có hệ thống đèn thả. Bạn có thể thoải mái ngồi đây uống rượu thưởng trà cùng bạn bè dưới ánh sáng chan hòa từ những chiếc đèn bắt mắt do chúng tôi thiết kế.
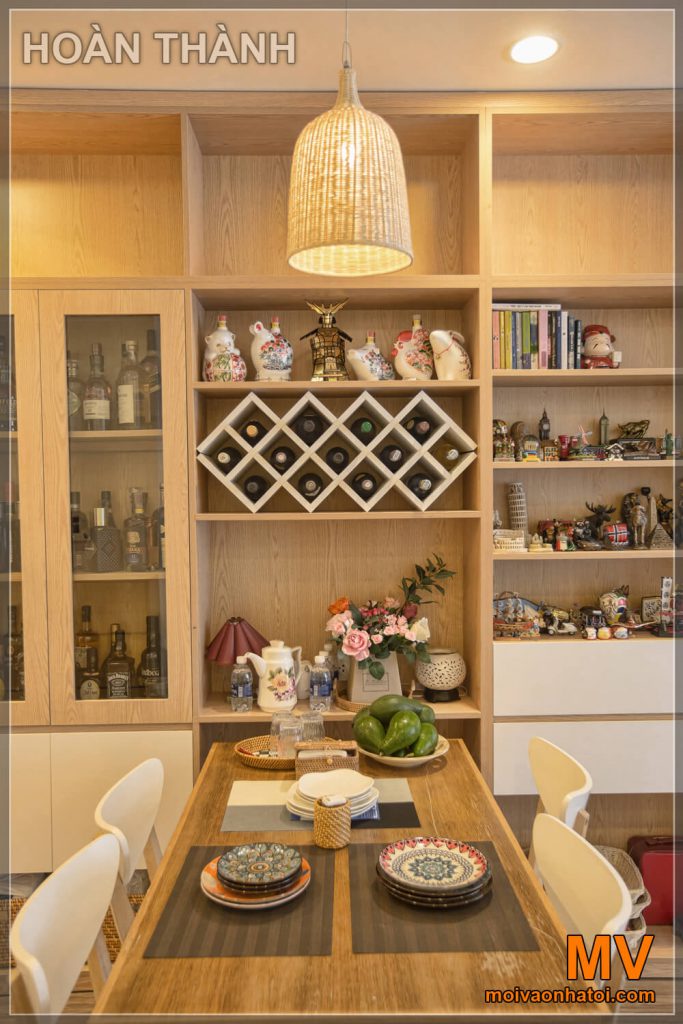
Khi hoàn thiện chiếc tủ trông thập lung linh và hòa nhập với tổng thể phòng khách – bếp. Đi kèm với chiếc tủ đó là bộ bàn ghế ăn cho 6 người ngồi. Bàn làm hình chữ nhật được làm bằng gỗ có thiết kế đơn giản mà hiện đại.
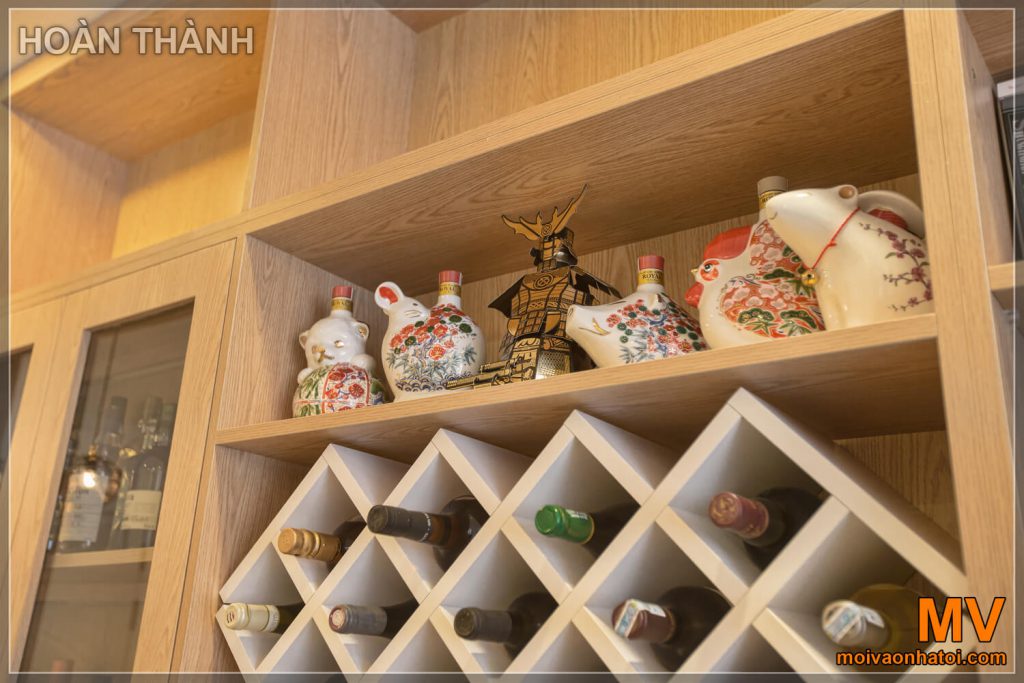
Tủ rượu còn được thiết kế cao kịch trần để tạo ra không gian lưu trữ tuyệt vời nhất. Khi thực hiện thi công chiếc tủ này, những người thợ của chúng tôi đã cẩn thận lắp ráp các bộ phận lại với nhau.
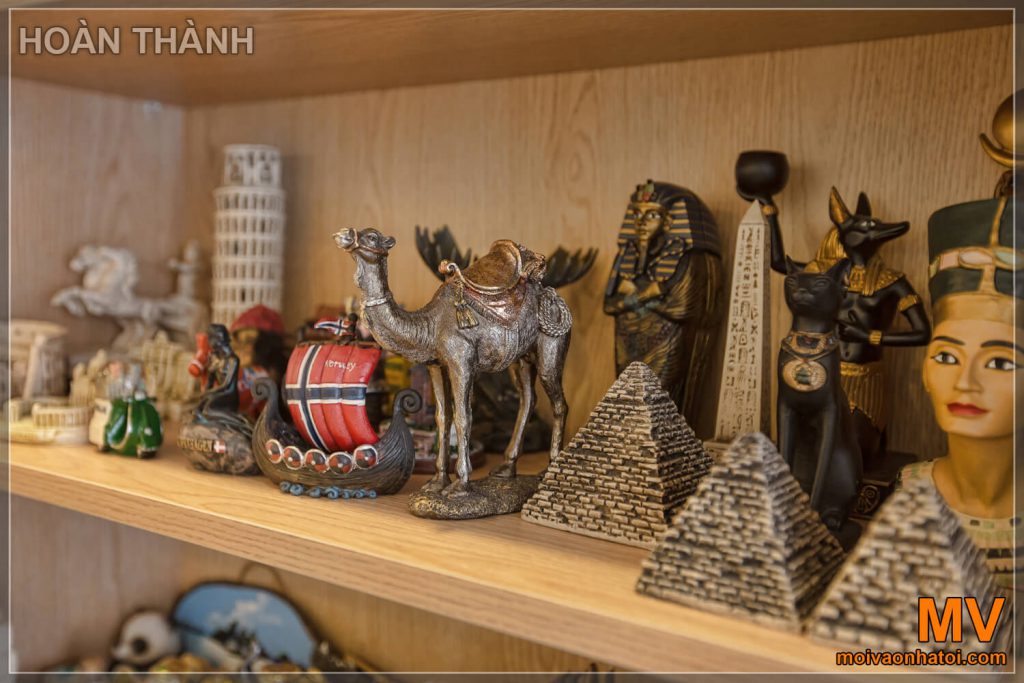
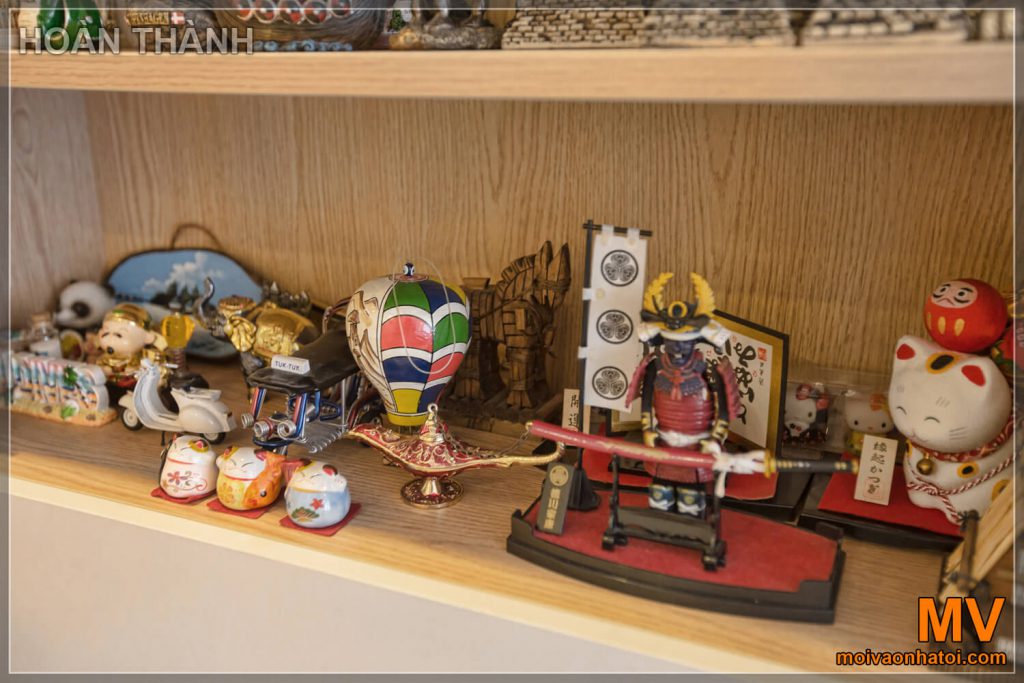
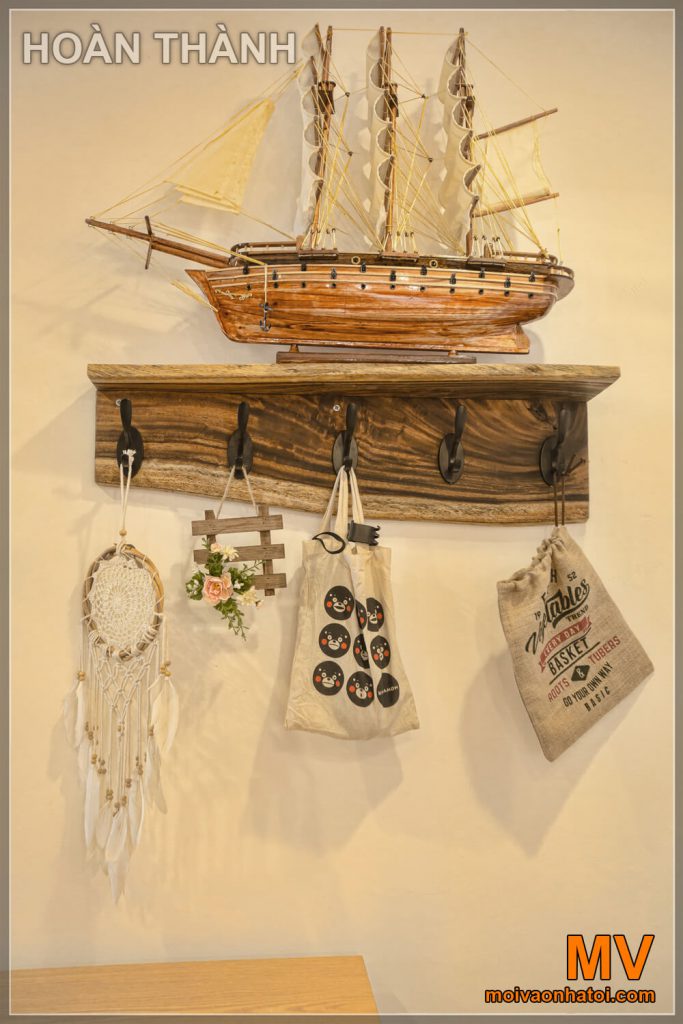
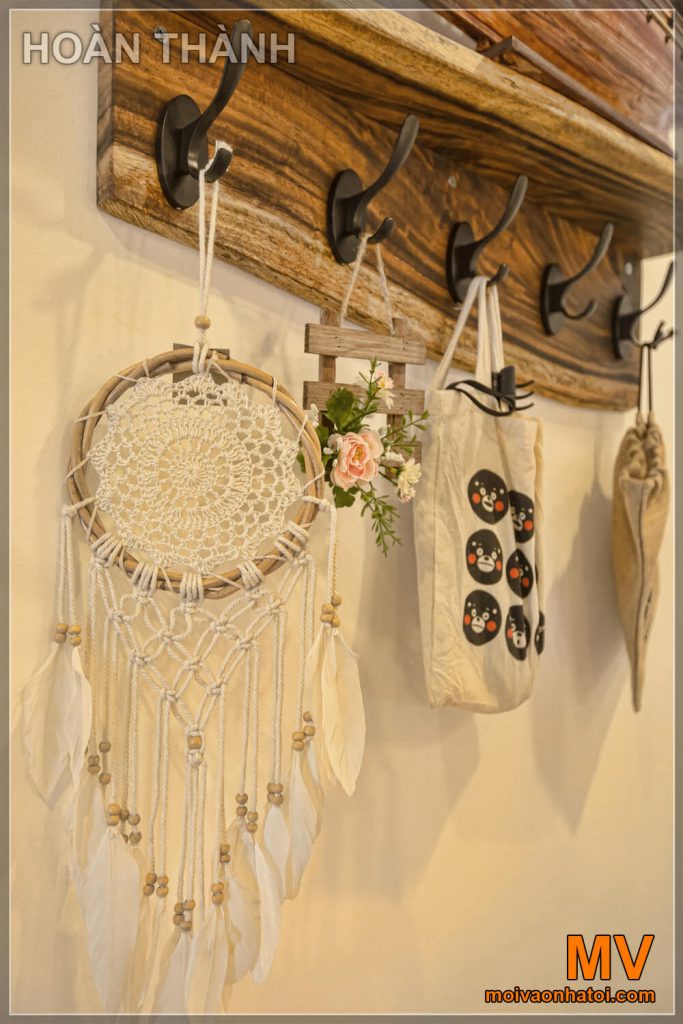
Khi thi công lắp ráp tủ chúng tôi cũng đồng thời lắp luôn hệ thống đèn cho phòng bếp và phòng ăn.
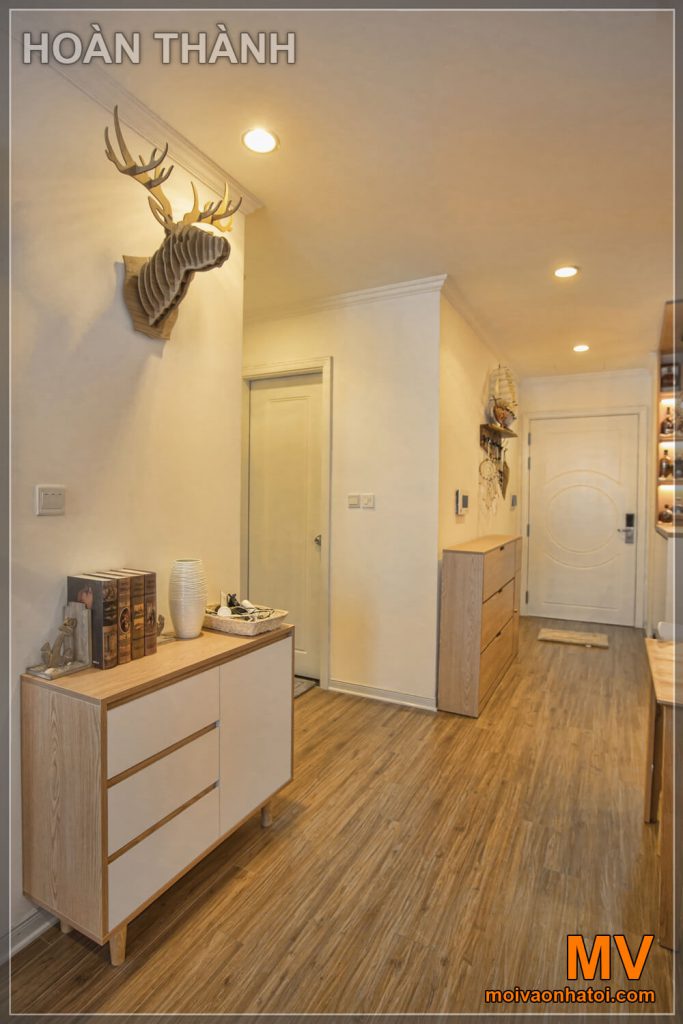
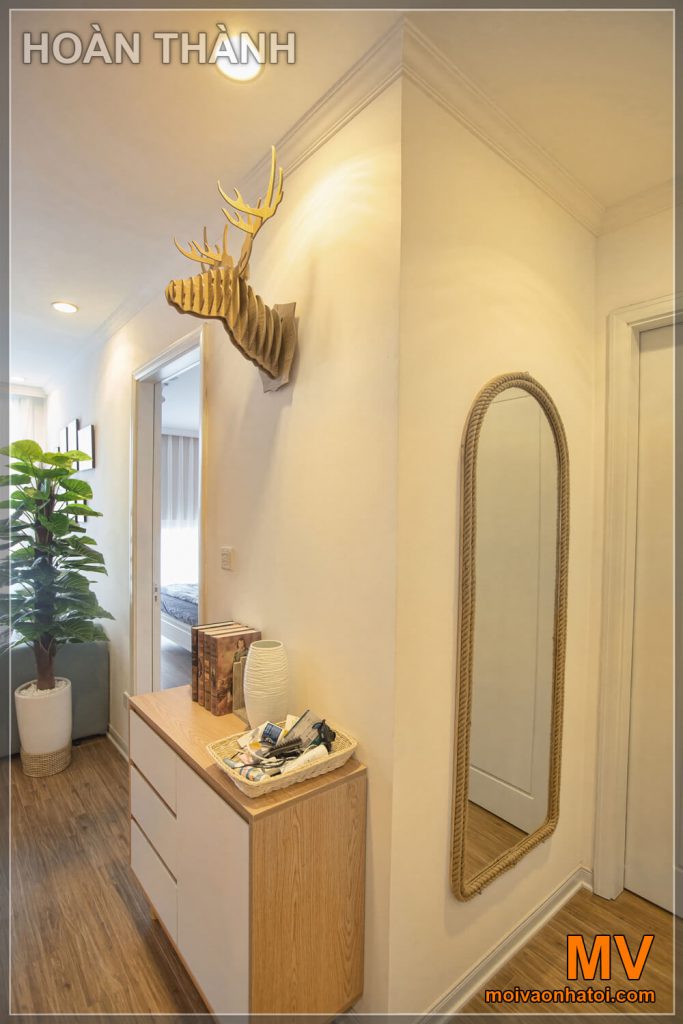
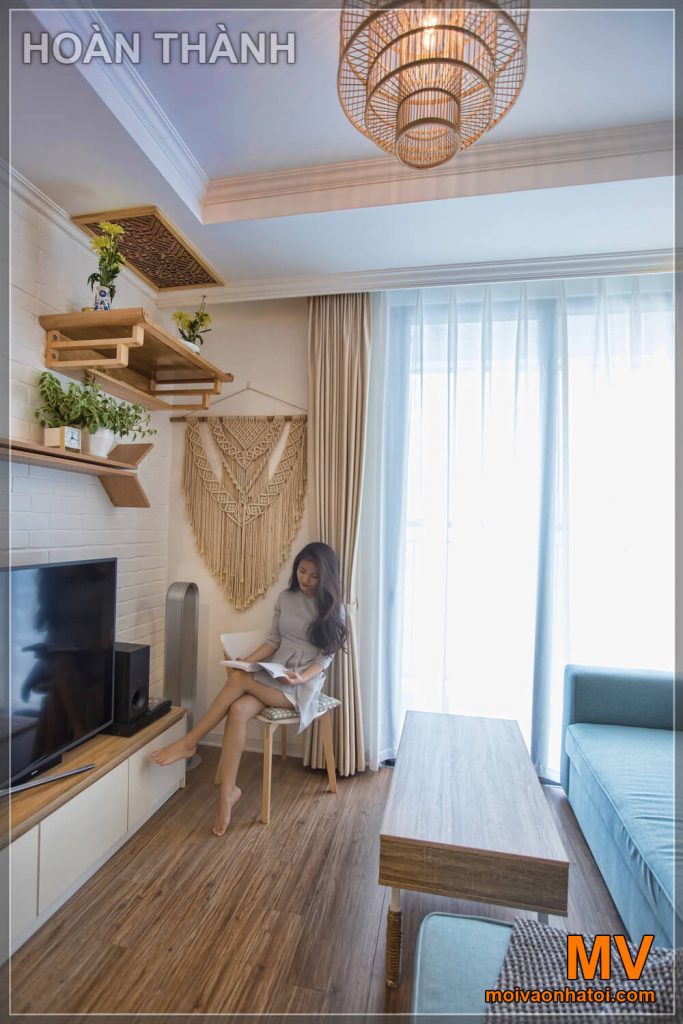
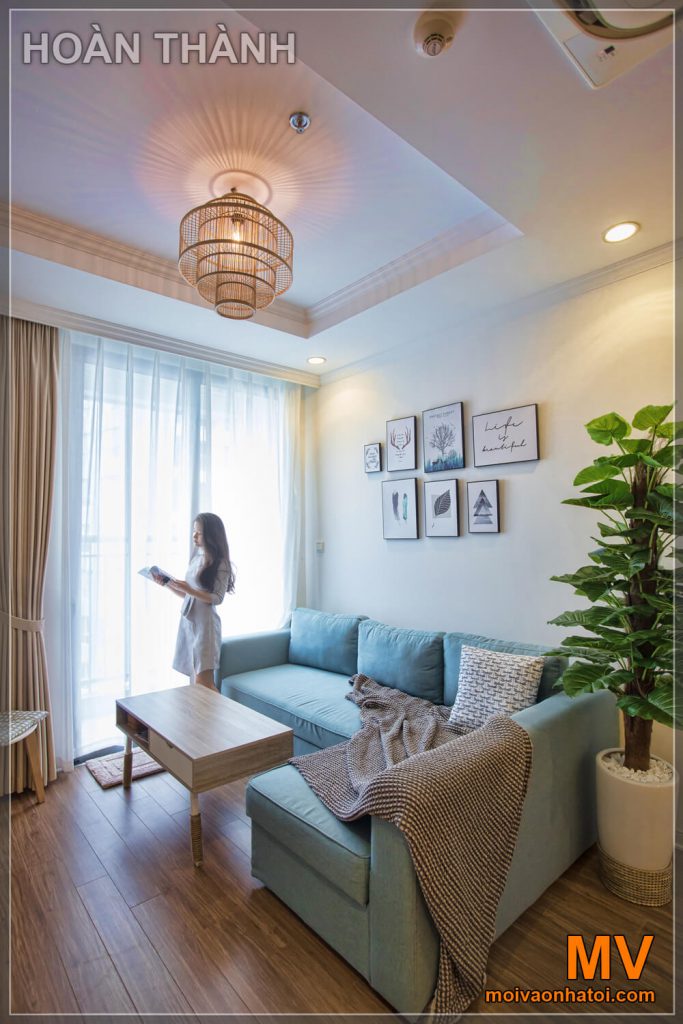
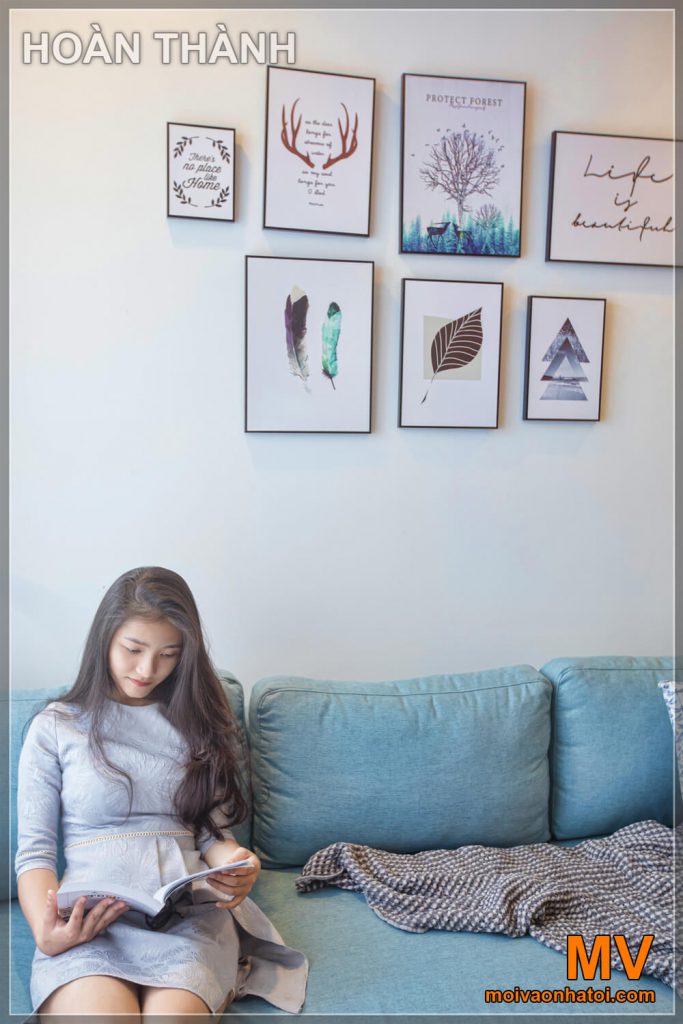
Hãy so sánh 3D và thực tế để thấy MV luôn thiết kế thi công chuẩn xác và đẹp hơn cả 3D.
Nếu các bạn có nhu cầu thiết kế thi công chung cư, căn hộ, biệt thự NHANH, CHẤT LƯỢNG, CHI PHÍ HỢP LÝ, hãy liên hệ với chúng tôi: Công ty Xây dựng MV
Điện thoại: 0908.66.88.10
Website:
https://moivaonhatoi.com
3/ PHÒNG NGỦ MASTER:
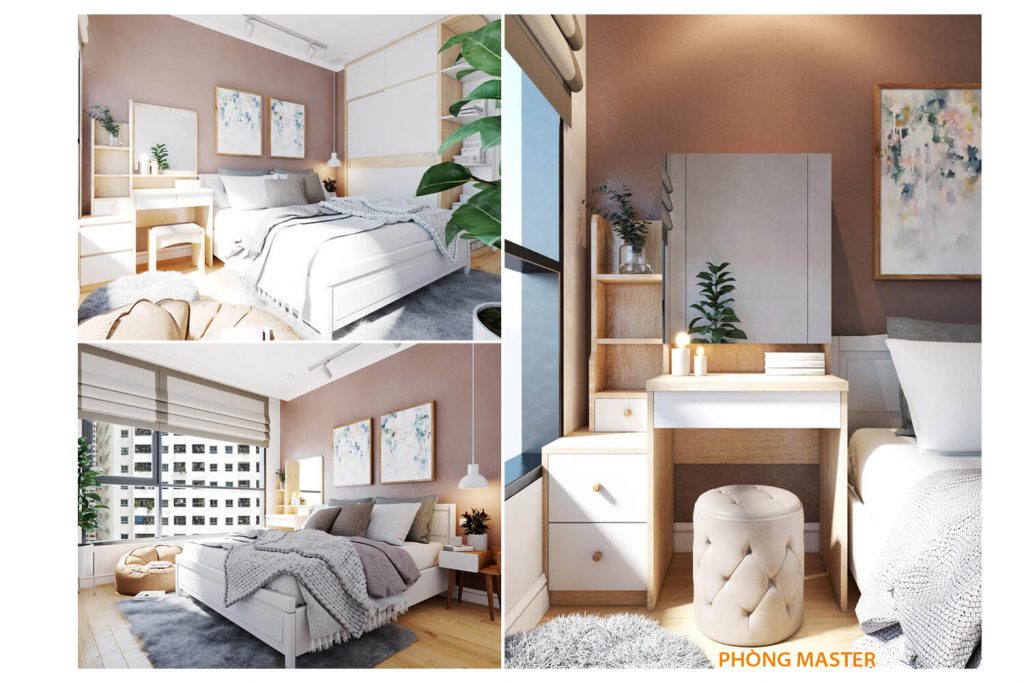
Phòng ngủ master có sẵn cửa sổ kính cường lực lớn khung nhôm xingfa. Vì thế đây là không gian đón được rất nhiều ánh nắng. Nhờ lợi thế đó, chúng tôi quyết định tạo điểm nhấn cho phòng với một mảng tường được sơn tông màu nâu hồng.
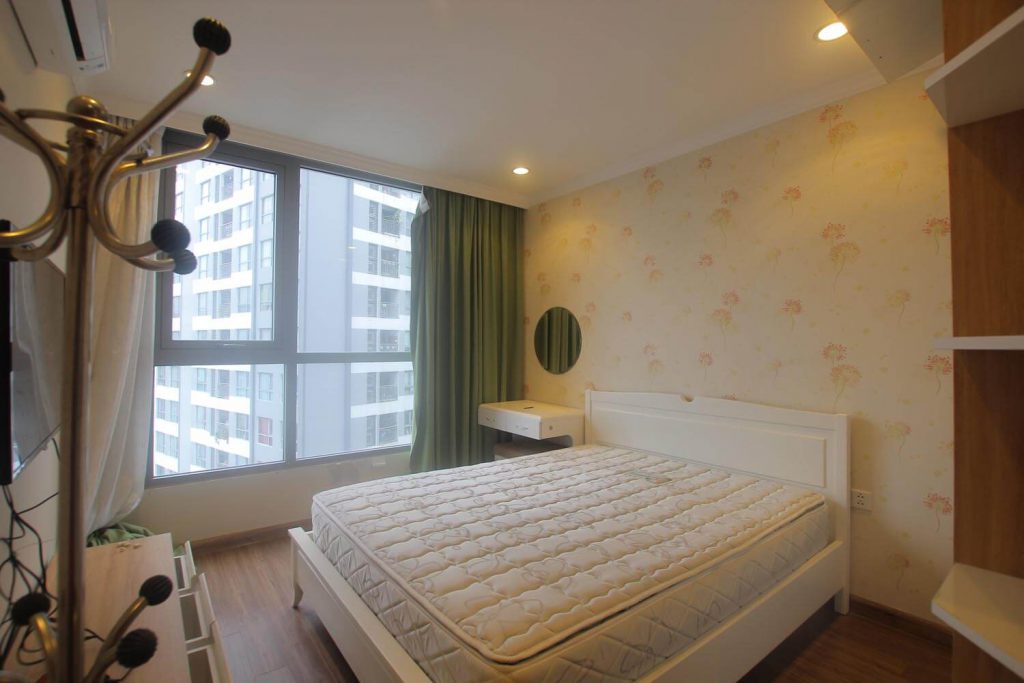
Sau khi thi công theo bản thiết kế, phòng ngủ master bao gồm: giường ngủ, bàn phấn, kệ để TV và tủ quần áo.
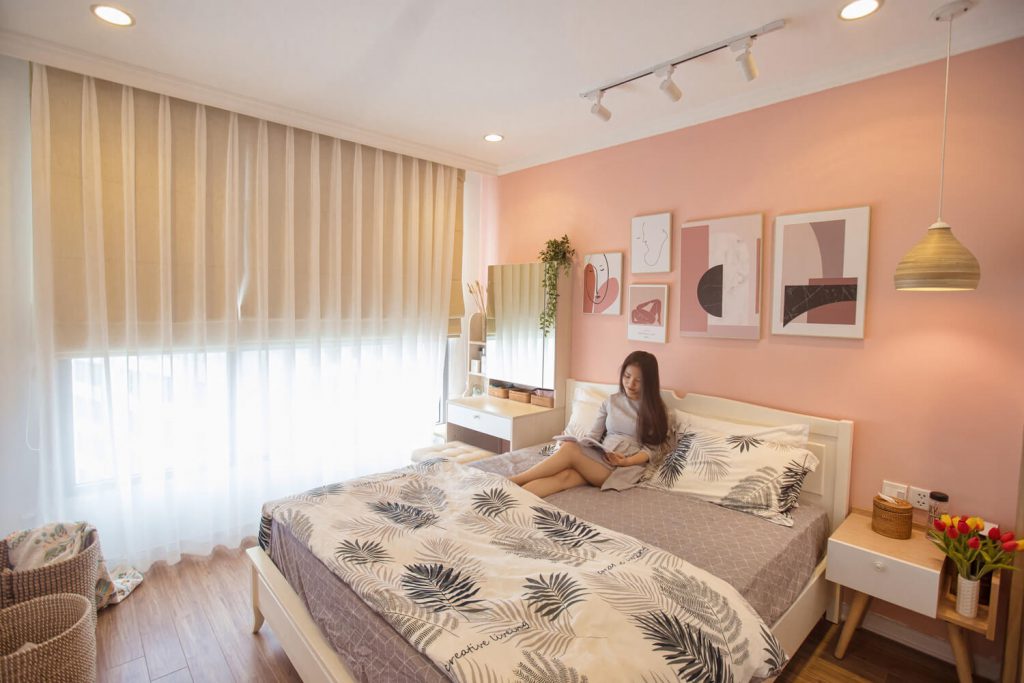
Những đồ nội thất này đều được làm bằng gỗ công nghiệp cao cấp có khả năng chống cong vênh, mối mọt tốt. Cũng như những đồ nội thất khác trong căn hộ Parkhill 5, đồ đạc tại phòng ngủ master được thiết kế với tông màu trắng – gỗ vàng nhạt.
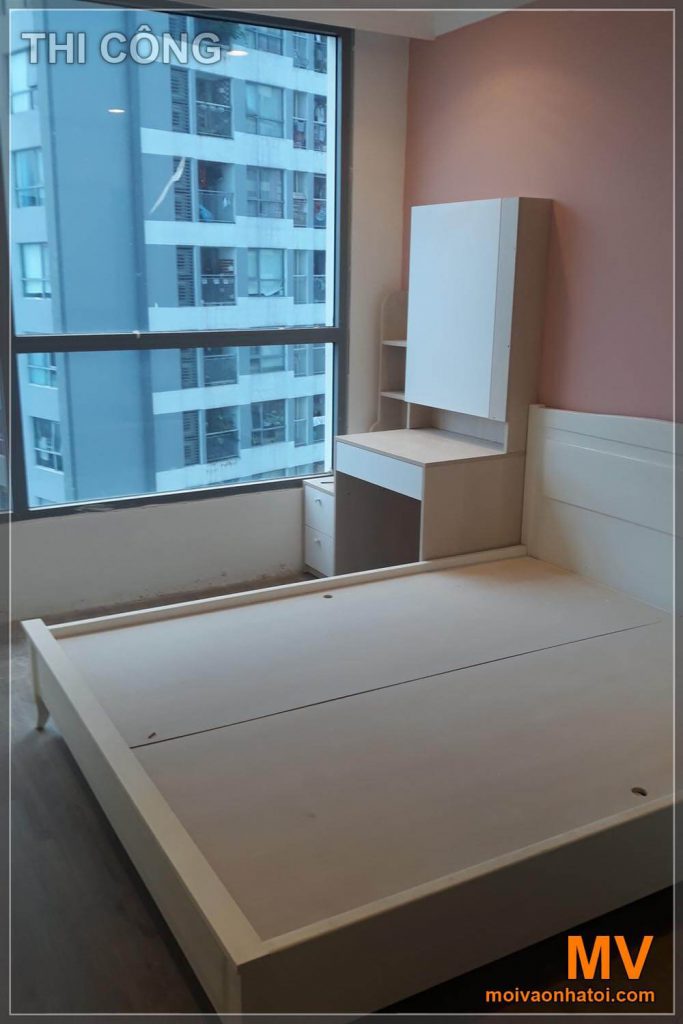
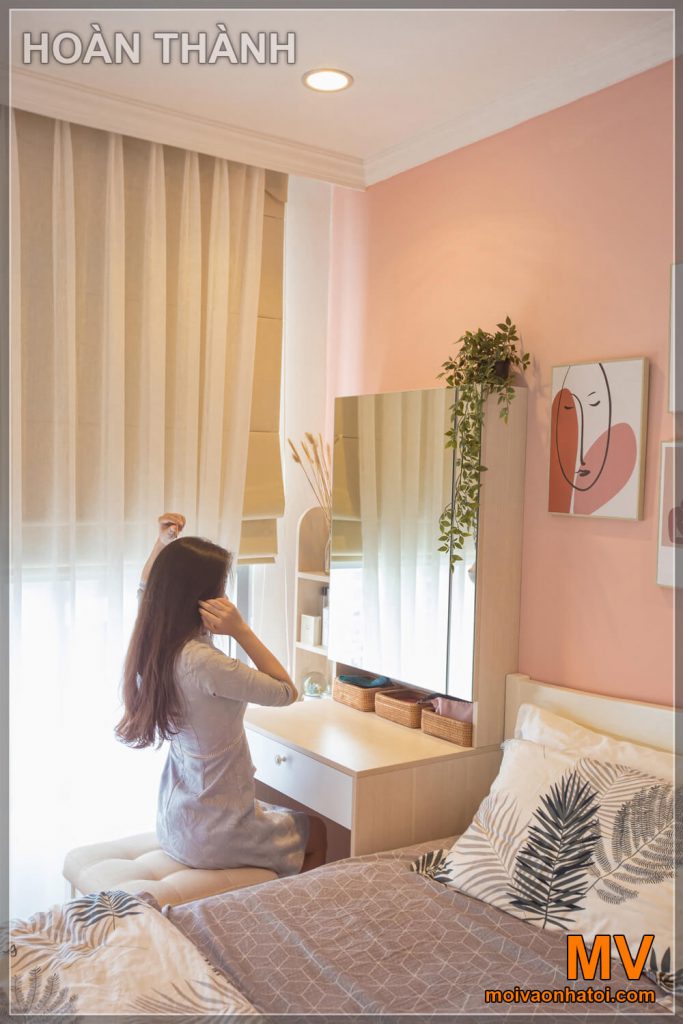
Hòa nhập với tông đồ nội thất đó, mảng tường nhấn màu nâu hay màu hồng đất đều phù hợp. Khi lựa chọn mảng tường màu hồng nư ý muốn của gia chủ chúng tôi cũng đưa ra tư vấn chọn và sắp xếp những kiểu tranh nghệ thuật tông trắng – hồng – nâu sao cho phù hợp nhất.
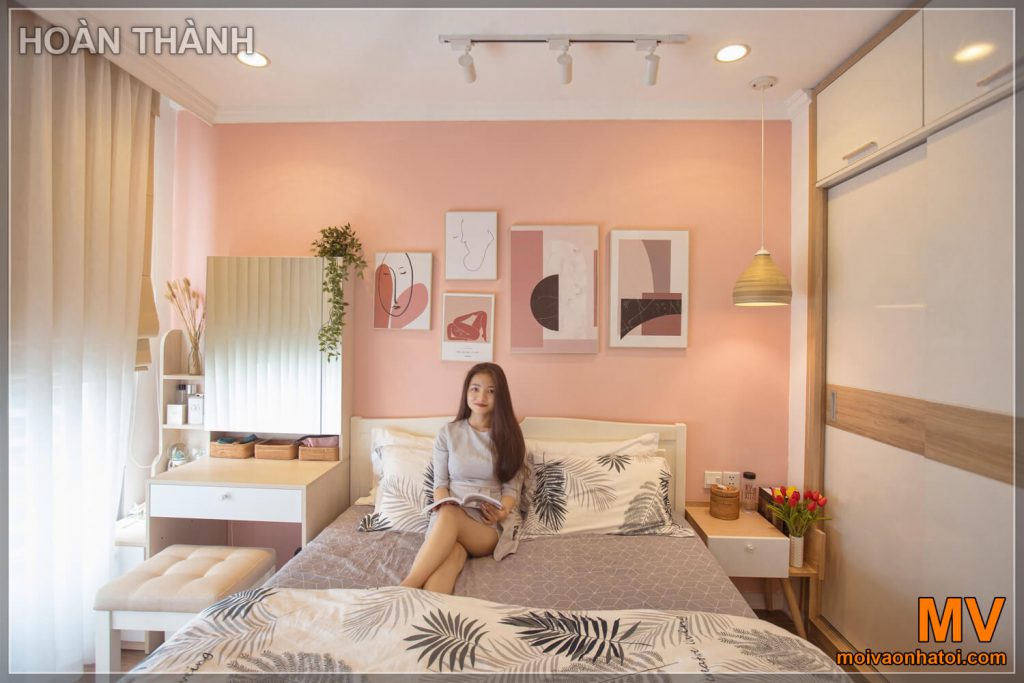
Thiết kế nội thất nổi bật nhất trong phòng ngủ master của căn hộ Parkhill 5 phải kể đến chiếc tủ quần áo và bàn phấn. Tủ quần áo được thiết kế gồm 2 cánh tủ trượt và 2 cánh tủ kéo. Tủ là sự kết hợp hài hòa, tinh tế của những mảng màu trắng và màu gỗ tự nhiên. Đặc biệt tủ còn bao gồm những ngăn trống mở có hệ thống giá đỡ được thiết kế vát cạnh để tạo hiệu ứng trong thẩm mỹ.
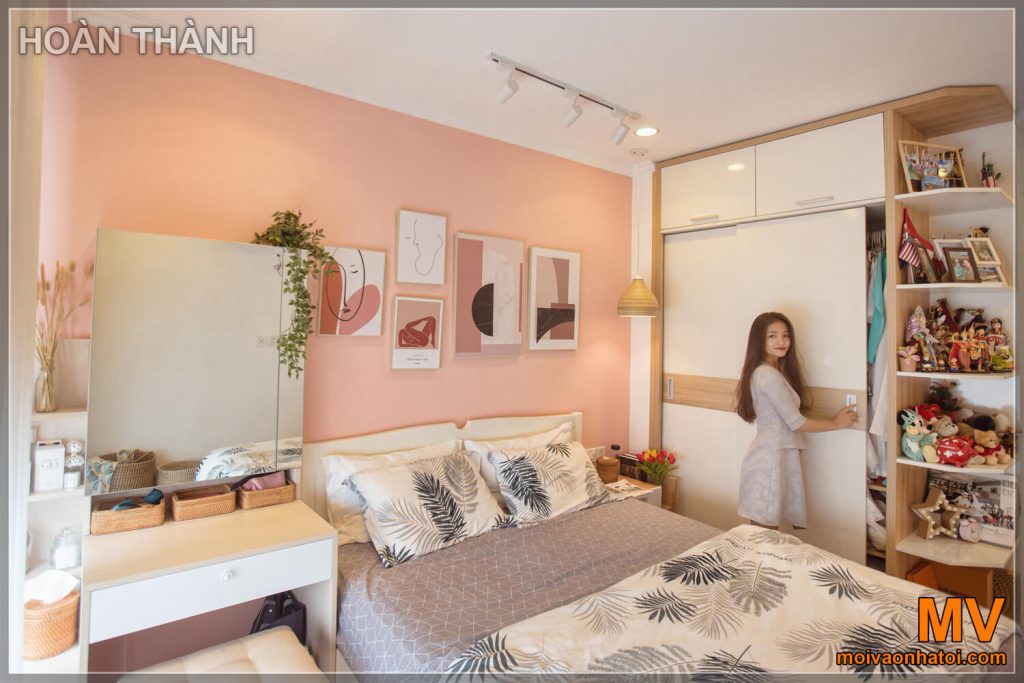
Chiếc tủ phấn cũng có thiết kế khá khác lạ. Tủ bao gồm một chiếc gương to hình chữ nhật được gắn ngay tại hệ thống khung tủ. Tủ có một ngăn kéo ngang, 2 ngăn kéo to và 1 ngăn kéo nhỏ. Ngoài ra, hệ thống ngăn tủ gồm 3 khoang trống nối liền với ngăn kéo nhỏ cũng là một không gian thêm vào để gia chủ có thể đựng đồ hay trưng bày những mẫu vật trang trí.
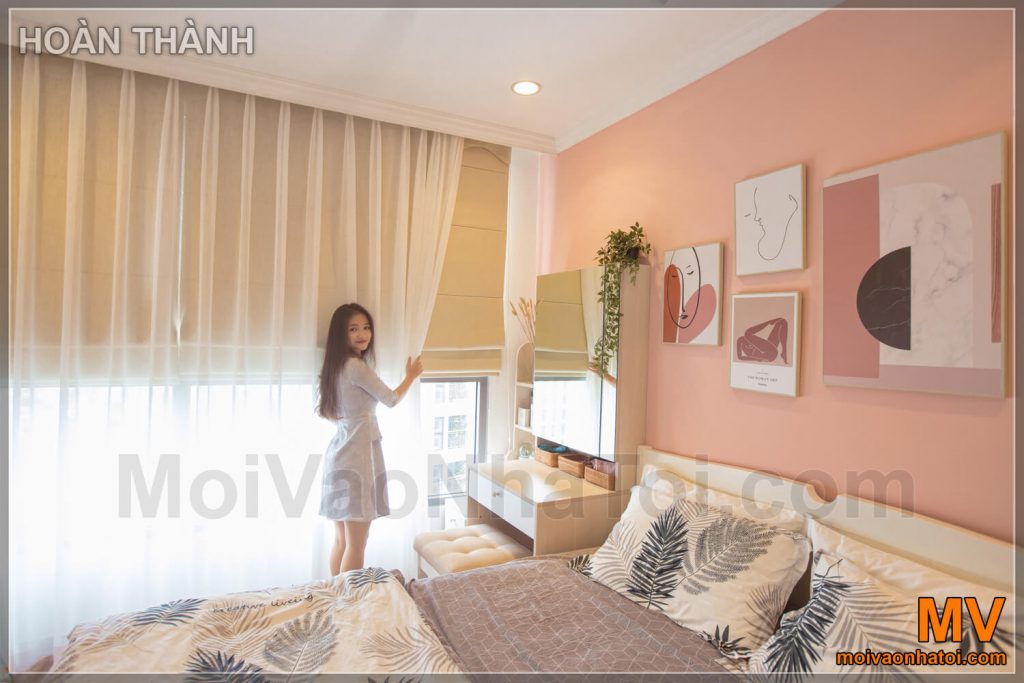
Bạn có thể thấy, chiếc tủ phần ngoài đời trông không khác gì so với thiết kế. Tất cả là nhờ chúng tôi đã tuân theo đúng thiết kế và sản xuất, thi công lắp ráp tủ rất cẩn thận. Tủ phấn được đặt gần cửa sổ sẽ tạo ra nguồn năng lực tích cực cho các chị em khi ngồi trang điểm tại đây.
4/ THIẾT KẾ PHÒNG VỆ SINH MASTER:
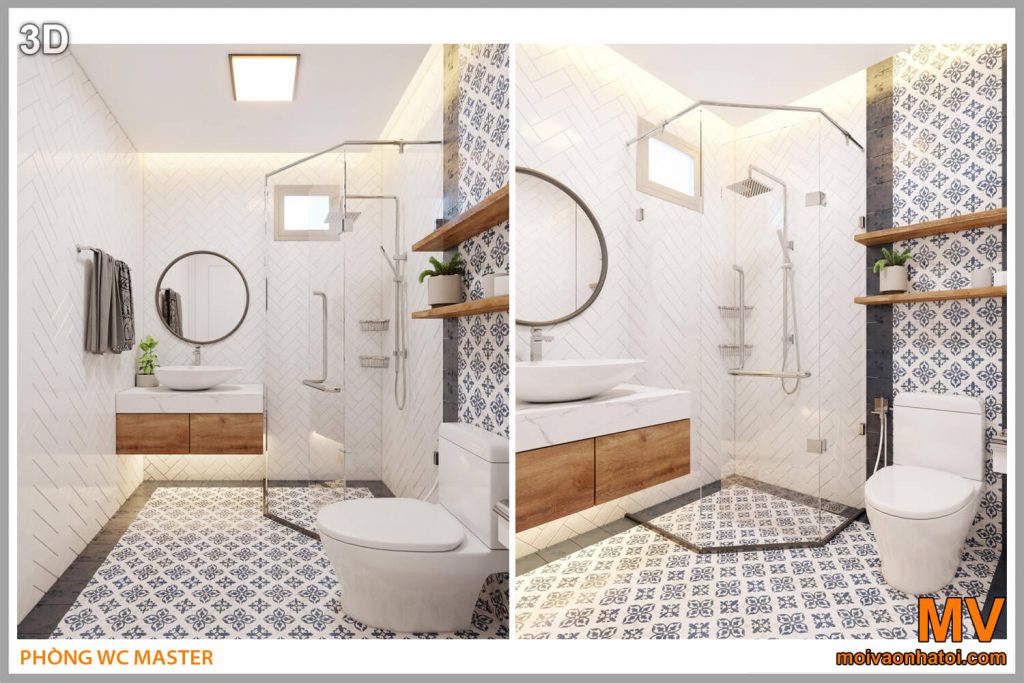
Phòng vệ sinh chung trong căn hộ Parkhill 5 về cơ bản đã có đồ nội thất được thiết kế khá hiện đại. Phòng đã có: khu tắm đứng được ngăn cách với bên ngoài bởi lớp cửa kính cường lực, toilet đi vệ sinh, lavabo cùng tủ đỡ và gương.
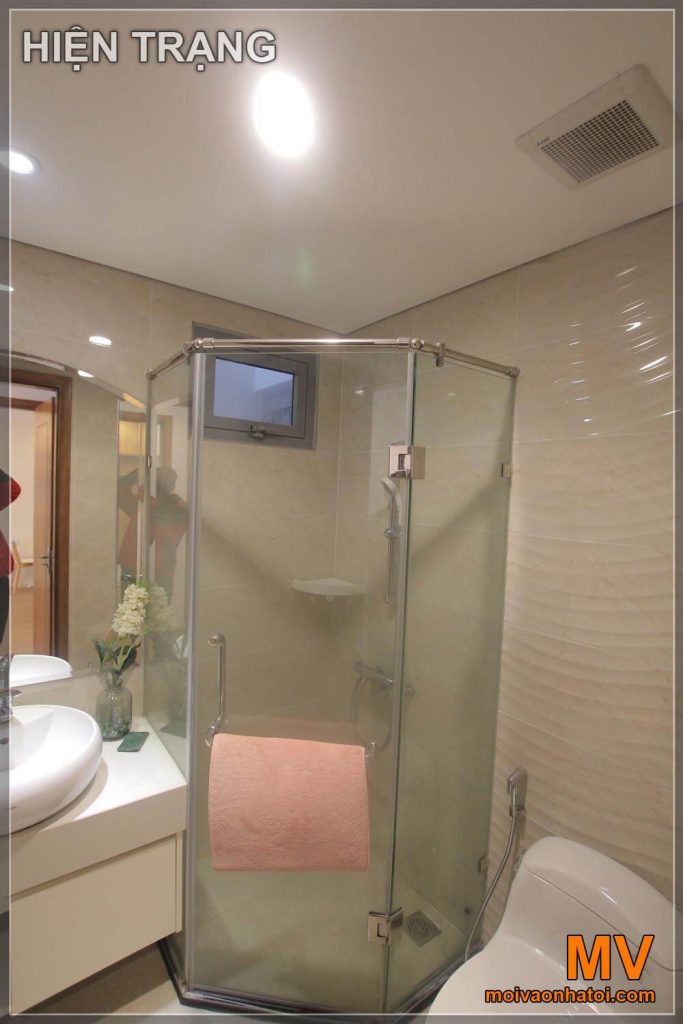
Nhưng chúng tôi nhận thấy rằng hiện trạng phòng vệ sinh được lát bởi gạch nền màu nâu be chưa thực sự làm nổi bật những thiết bị vệ sinh hiện đại tại đây. Và ta hoàn toàn có thể thăm thắt những chi tiết mới để biến không gian nơi công trình phụ này trở nên tiện nghi hơn.
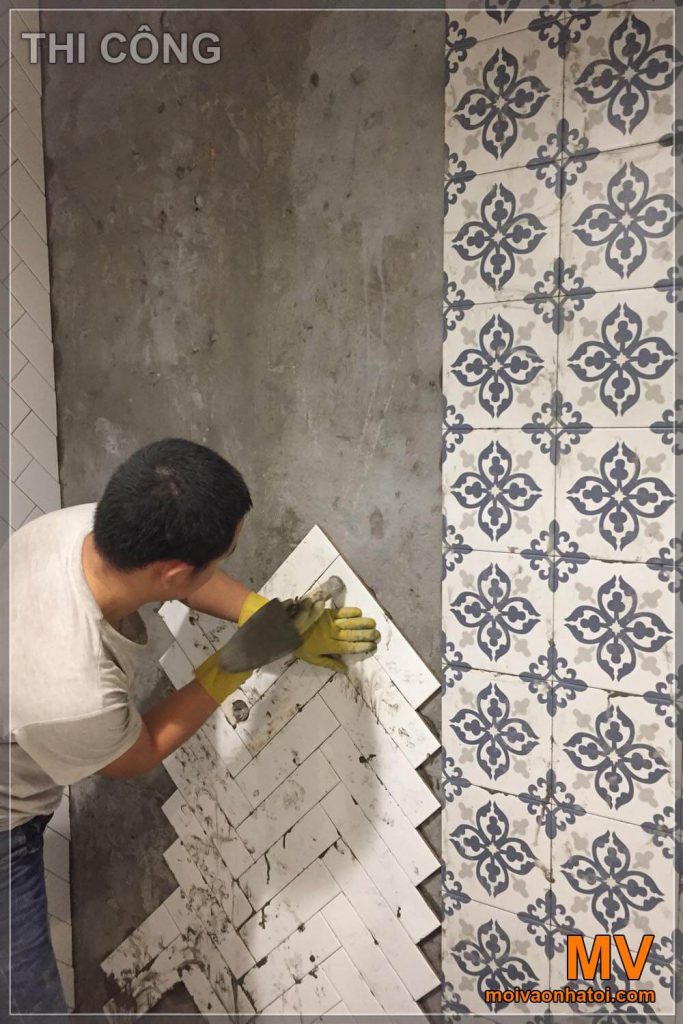
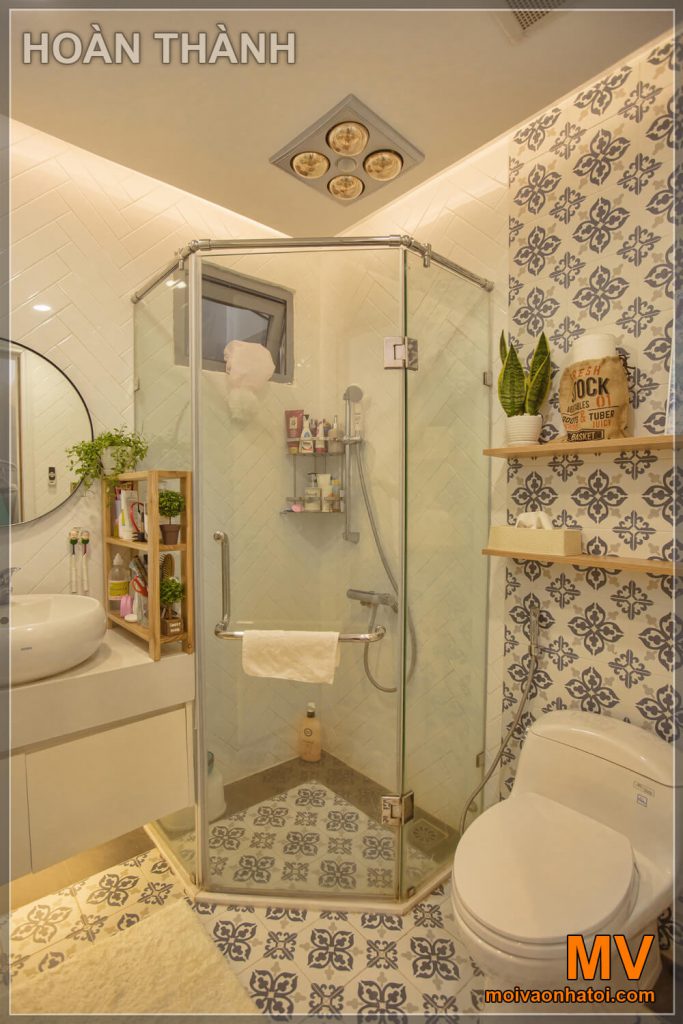
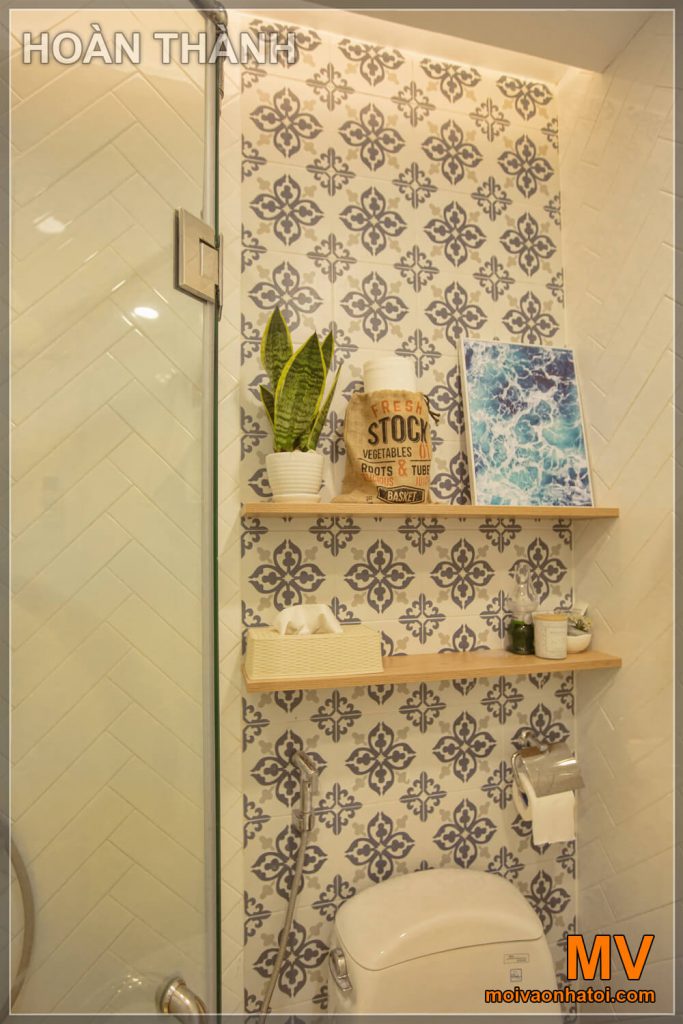
Với ý tưởng đó, chúng tôi thay thế toàn bộ mảng tường tại phòng vệ sinh thành những khối gạch men trắng mang họa tiết Chevron bắt mắt. Chúng tôi còn nhấn nhá bởi nền sàn và mảng tường chỗ tắm đứng bằng gạch bông họa tiết hình học đen trắng đầy thú vị. Rõ ràng thiết kế mới này khiến phòng vệ sinh chung trở nên đẳng cấp, sinh động hơn hẳn.
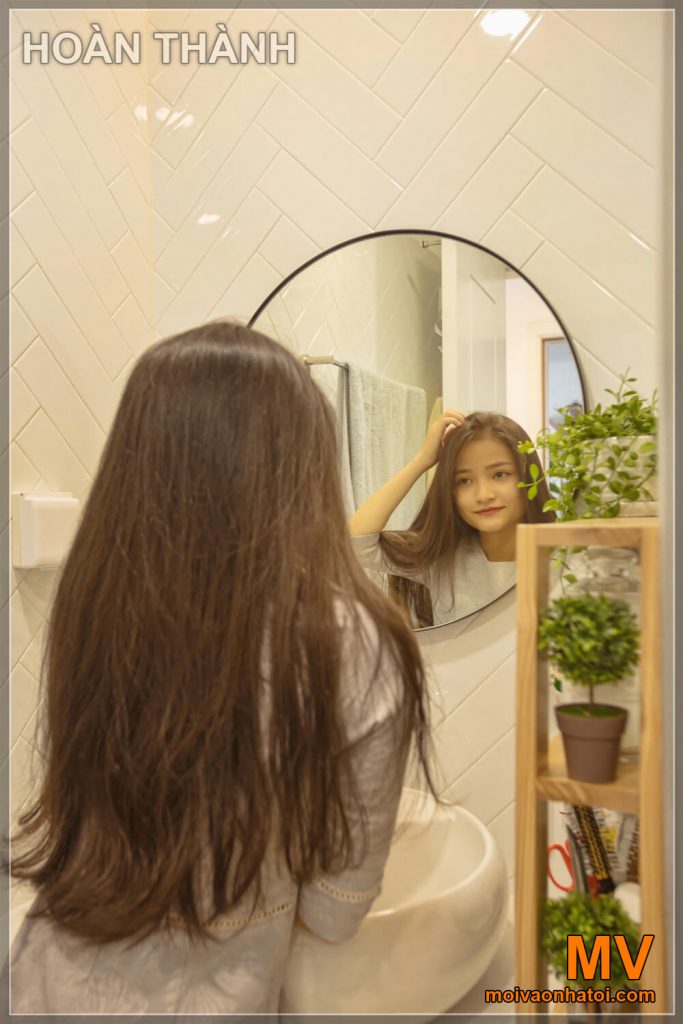
Xem thêm: Thiết kế nội thất chung cư đặng xá 60m2 phong cách Scandinavian
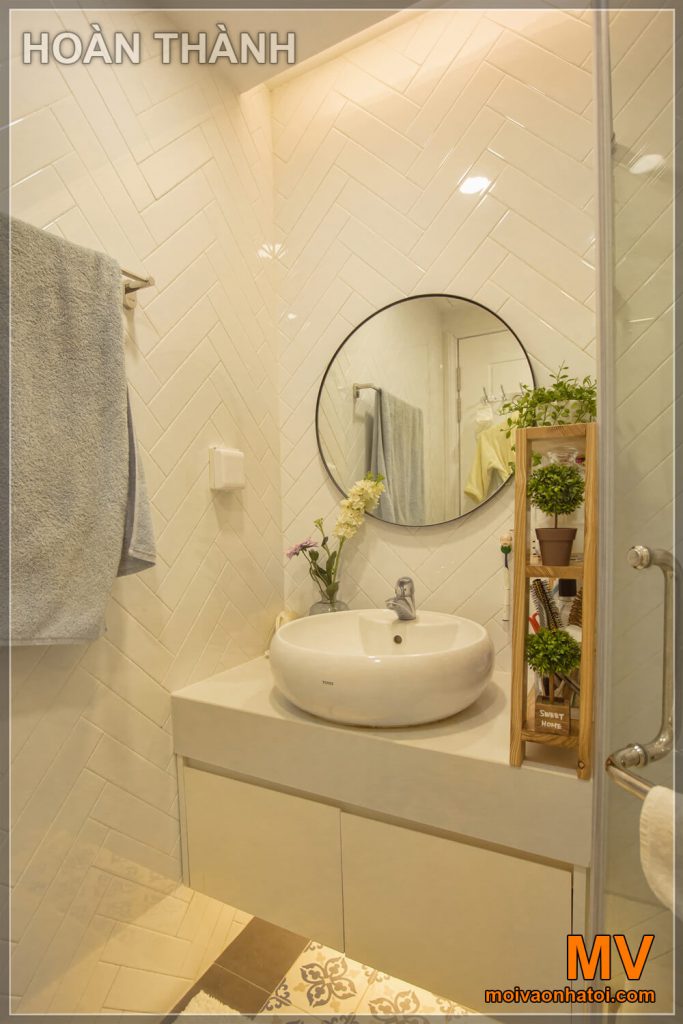
Bàn để lavabo nơi phòng vệ sinh master có thiết kế hình dáng giống như giọt nước. Đồng thời, hệ thống chiếu sáng tại đây cũng được chúng tôi đặc biệt chú trọng. Ngoài chiếc đèn âm trần thì khoảng rãnh vuông góc tại phòng tắm cũng được lắp đặt hệ thống đèn led dây hiện đại, thông minh.
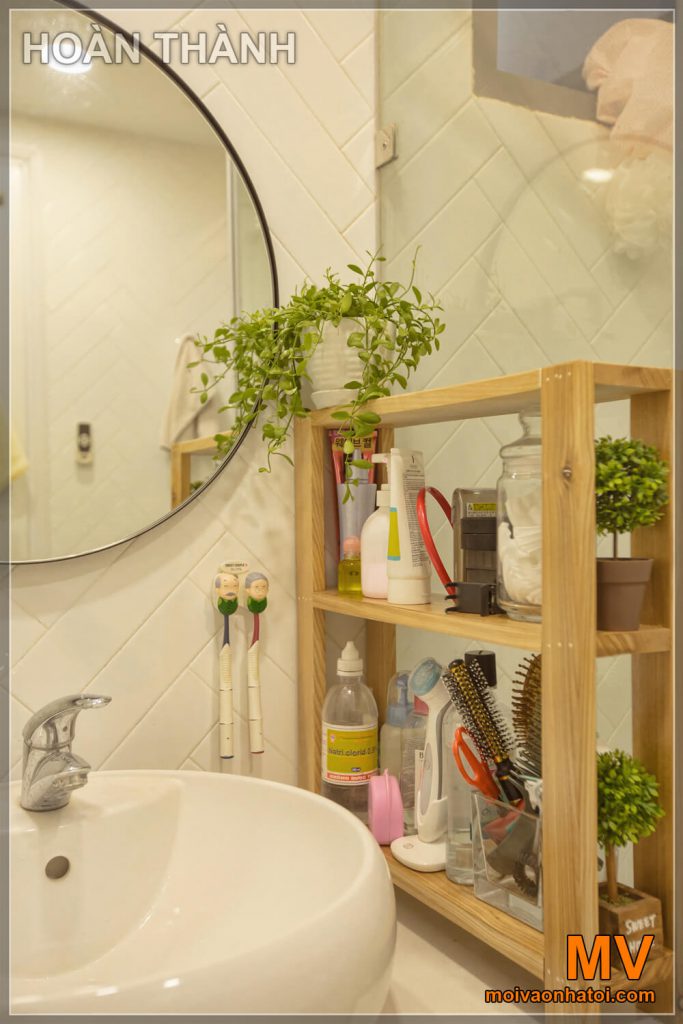
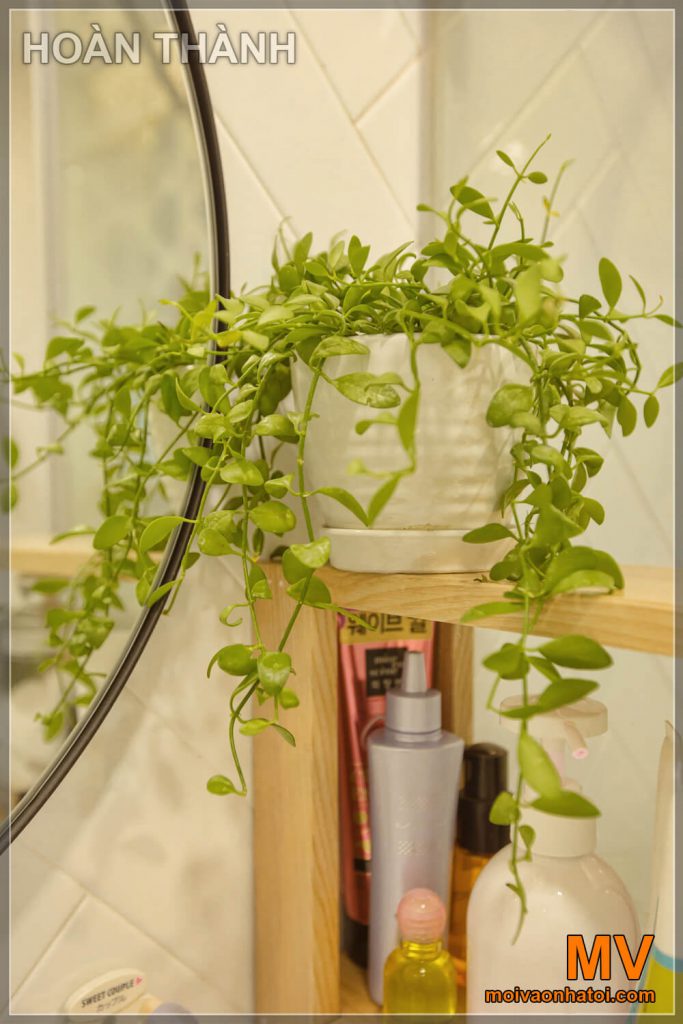
Chúng tôi còn thay đổi hẳn hệ thống lavabo. Không còn chiếc tủ đỡ cồng kềnh nữa mà thay vào đó là chiếc tủ nhỏ gọn hơn với bề mặt làm bởi đá marble trắng đầy sang trọng. Ngăn kéo tủ làm bằng chất liệu gỗ có khả năng chống nước tốt. Lavabo hình oval được đặt nổi trên tủ đỡ và được đặt dưới chiếc gương tròn có khung cũng làm bằng gỗ.
Khi thi công nhà vệ sinh này, chúng tôi rất thận trọng trong việc lát từng viên gạch để tạo ra sự thẩm mỹ và chắc chắn tốt nhất.
5/ THIẾT KẾ PHÒNG VỆ SINH CHUNG:
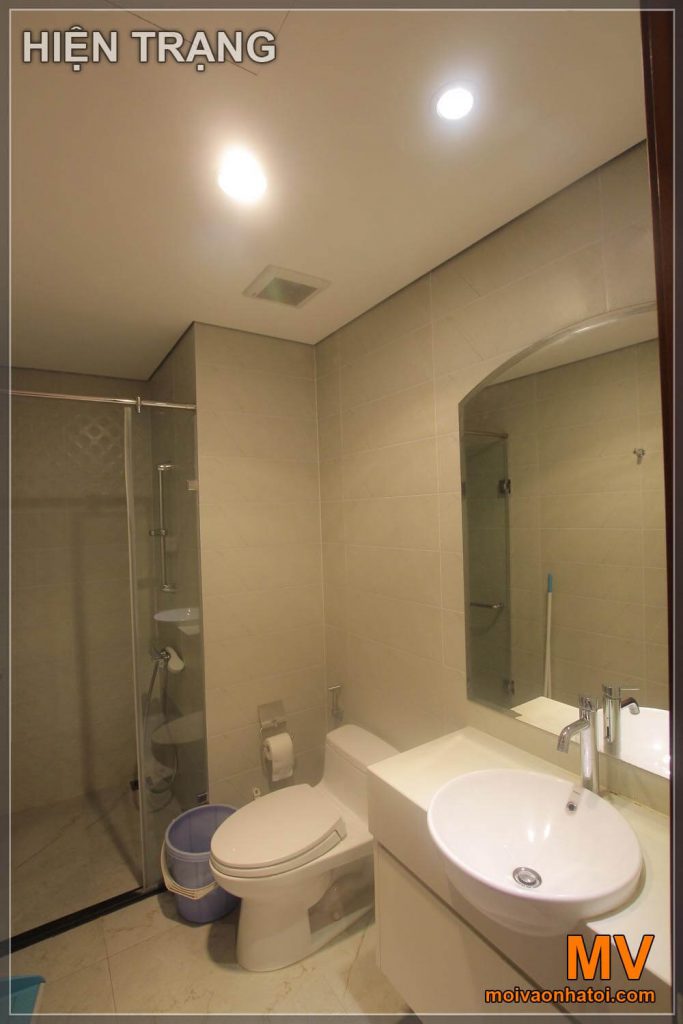
Về cơ bản, phòng vệ sinh chung của căn hộ Parkhill 5 đã có thiết kế khá ổn định với đầy đủ những đồ nội thất phòng tắm. Nhưng một lần nữa, trần, sàn và tường mang tông màu nâu kem trơn khiến cho không gian này trở nên đơn điệu, kém nổi bật.
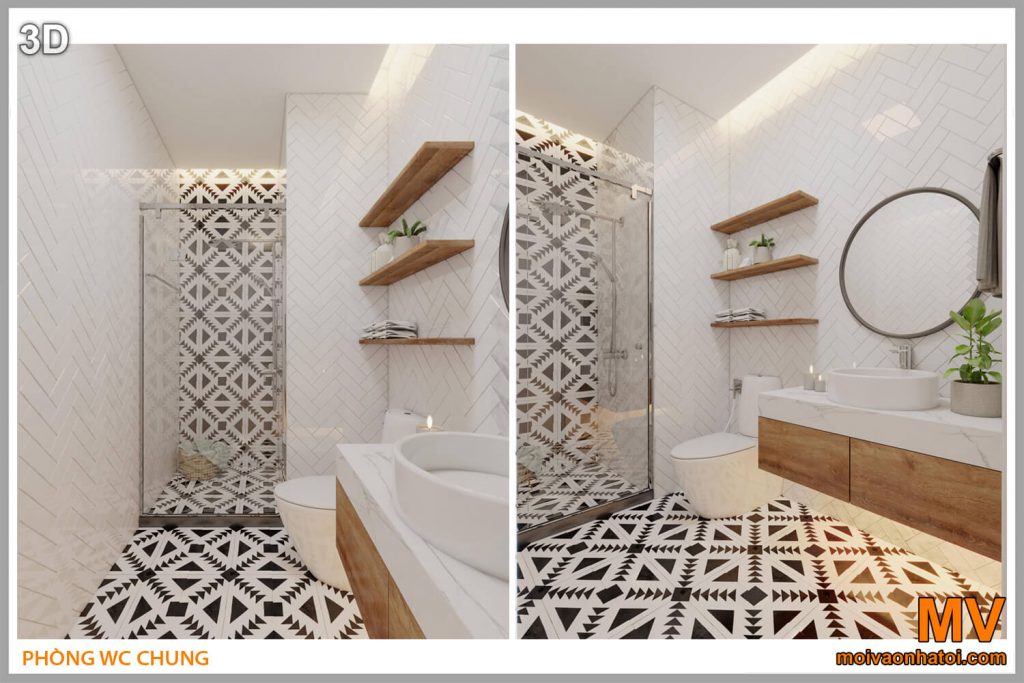
Để tạo ra tính đồng bộ với phòng vệ sinh master, chúng tôi cũng thiết kế phòng vệ sinh chung của căn hộ Parkhill 5 với phần tường được lát bởi gạch men trắng họa tiết Chevron. Nhưng phần nền và mảng tường trang trí lại được chúng tôi ốp lát bởi gạch bông màu xanh trắng với đường viền gạch màu đen bao quanh. Thiết kế này gợi ta nghĩ đến phong cách nội thất Đông Dương pha nét hiện đại rất cuốn hút.
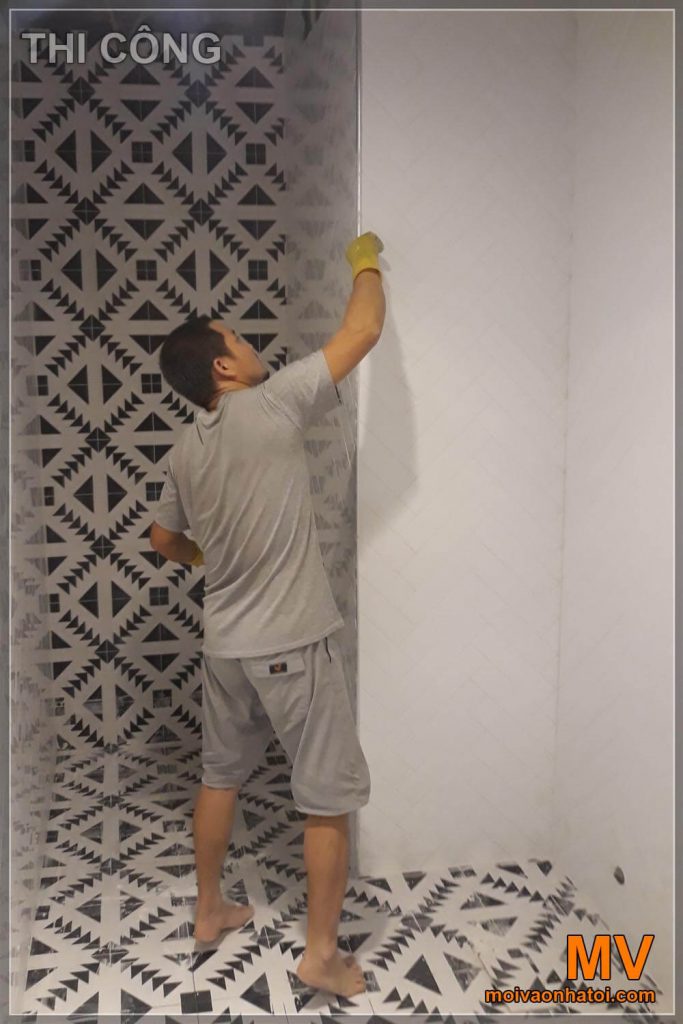
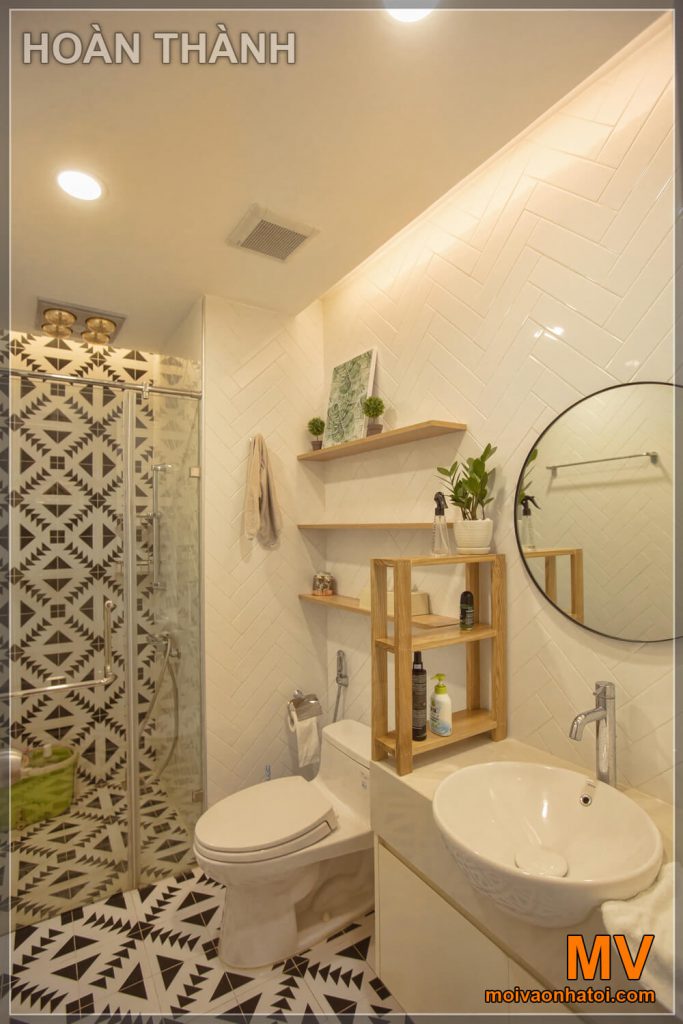
Hệ thống đèn điện là những rãnh đèn led hay đèn sưởi trên trần cũng được chúng tôi lắp đặt như trong thiết kế.
Đặc biệt làm như trong bản thiết kế, nội thất phòng vệ sinh chung của căn hộ Parkhill 5 cũng được trang hoàng bởi 3 đợttủ gỗ lớn được gắn tại phần tường ngay trên bồn xí. Với 3 chiếc giá là 3 mặt phẳng gỗ rộng này gia chủ có thể đựng khăn, giấy vệ sinh hay những đồ dùng vệ sinh cần thiết.
Trên đây là nội thất căn hộ Parkhill do Mời Vào Nhà Tôi thiết kế và thi công. Bạn có thấy yêu thích những thiết kế của MOIVAONHATOI không? Hãy cho chúng tôi biết ngay nhé!
Hãy so sánh 3D và thực tế để thấy MV luôn thiết kế thi công chuẩn xác và đẹp hơn cả 3D.
Nếu các bạn có nhu cầu thiết kế thi công chung cư, căn hộ, biệt thự NHANH, CHẤT LƯỢNG, CHI PHÍ HỢP LÝ, hãy liên hệ với chúng tôi: Công ty Xây dựng MV
Điện thoại: 0908.66.88.10
Website:
https://moivaonhatoi.com
