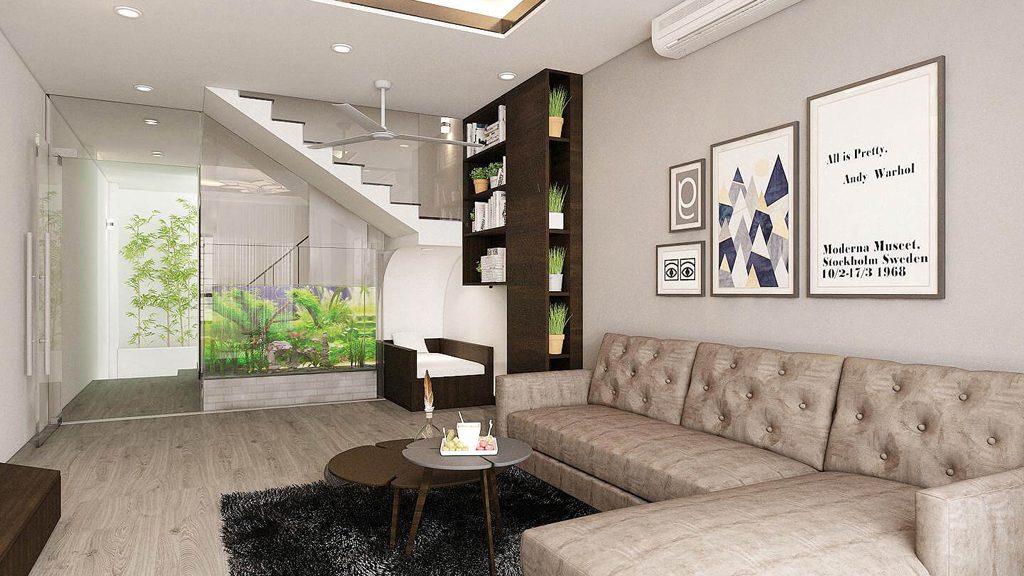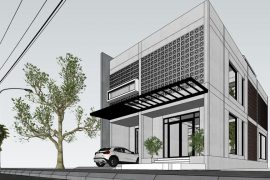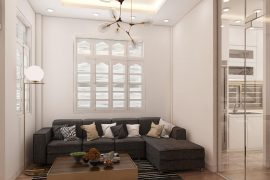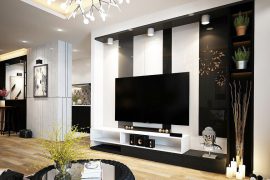KHÁCH HÀNG: aNH HÙNG
- Dự án: Nhà phố – Phương Mai
- Phong cách: Hiện đại, tiện dụng
Trong nội thành thành phố thì không hiếm những ngôi nhà 3 tầng vì diện tích đất xây dựng khá eo hẹp, việc xây nhiều tầng là điều tất yếu. Đảm nhiệm việc xây dựng nhà phố và thiết kế nội thất cho 3 tầng của ngôi nhà, MOIVAONHATOI đã dành nhiều thời gian để lên ý tưởng và đưa ra được mẫu thiết kế hiện đại và thu hút này. Cùng ngắm nhìn mẫu thiết kế nội thất nhà ở 3 tầng của MOIVAONHATOI ngay nhé!
thiết kế nội thất nhà ở tầng lửng
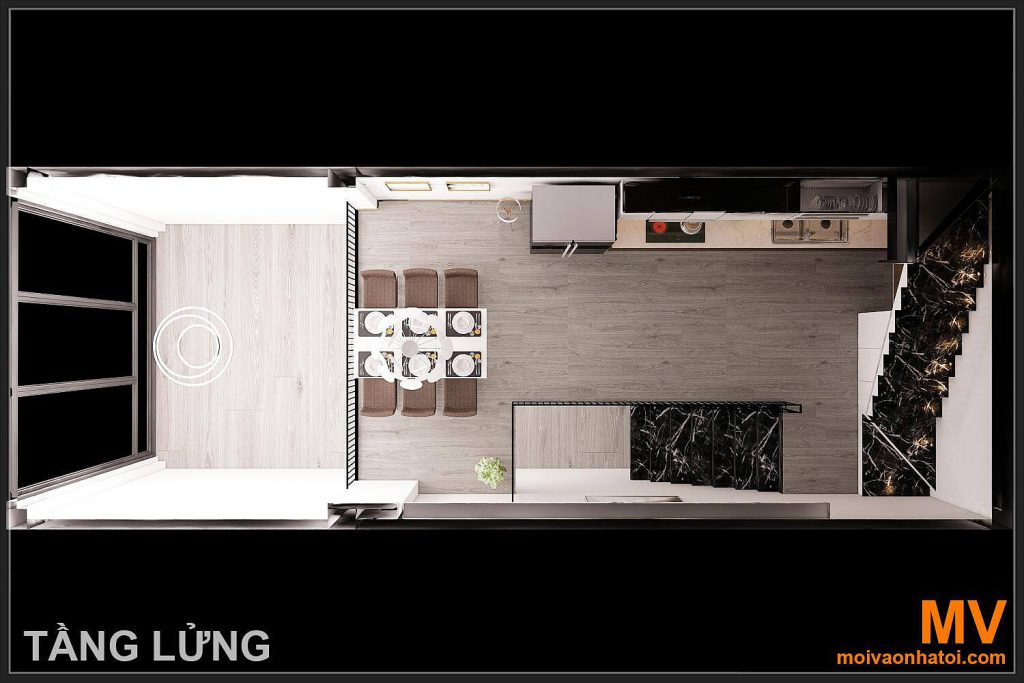
Tầng lửng với diện tích nhỏ nên chúng tôi đã thiết kế cho không gian này là phòng bếp , tạo ra sự tiện lợi cho gia chủ và cũng phù hợp với tổng thể căn nhà. Với không gian này từ trên nhìn xuông sẽ thấy được sắp xếp tối giản đồ nội thất nhưng vẫn tạo ra sự hiện đại và tiện dụng.
Hãy cùng khám phá tầng lửng này với đội ngũ KTS MOIVAONHATOI thiết kế ra nhé !
chi tiết phòng bếp từng lửng
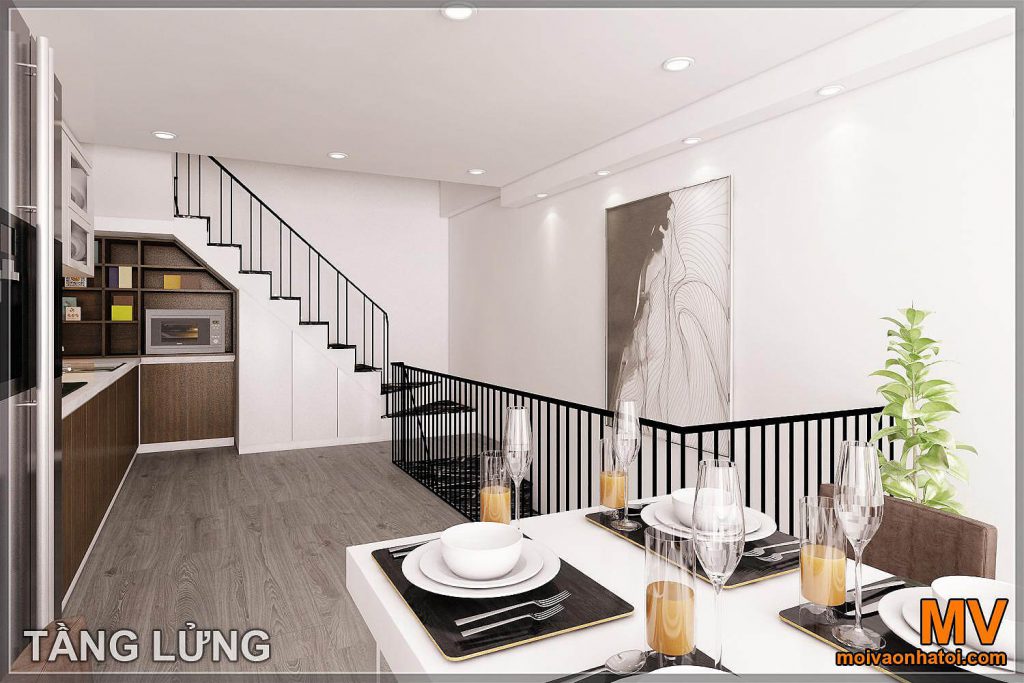
Cầu thang dẫn lên khu bếp thông thoáng với không gian mở, thiết kế cầu thang sắt đen hiện đại càng mang đến sự thông thoáng và dễ chịu tại đây. Phòng bếp được bao phủ bởi màu trắng tinh khôi kết hợp với chút nâu giúp không gian thêm phần ấm cúng, hệ thống tủ kệ âm tường giúp mọi thứ gọn gàng và tiết kiệm diện tích hơn.
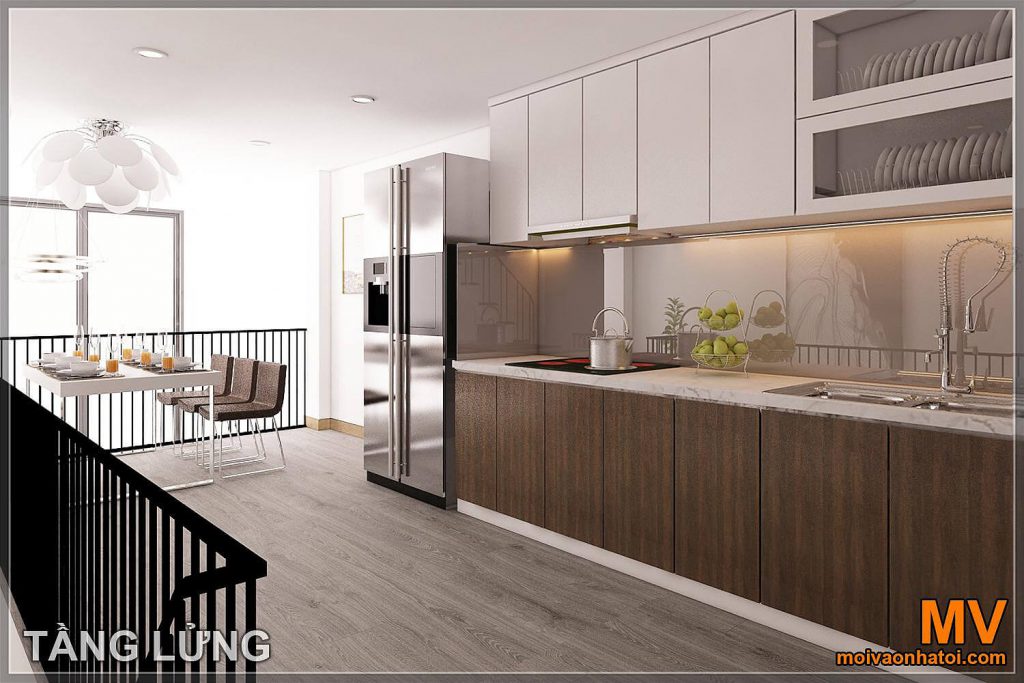
Từ tủ bếp, bàn ăn đến các khối trang trí kiến trúc sư đều sử dụng đồ gỗ với màu nâu đậm cùng tông với màu gỗ của toàn ngôi nhà. Với không gian tường trống thế này có thể thiết kế thêm những bức tranh nghệ thuật đa sắc màu làm điểm nhấn, giúp bừng sáng cả không gian bếp. Với thiết kế này sẽ làm tăng giá trị vẻ đẹp cho không gian nội thất, là điểm nhấn sinh động cho căn phòng, đồng thời tạo cảm giác thoáng đãng và thân thiện.
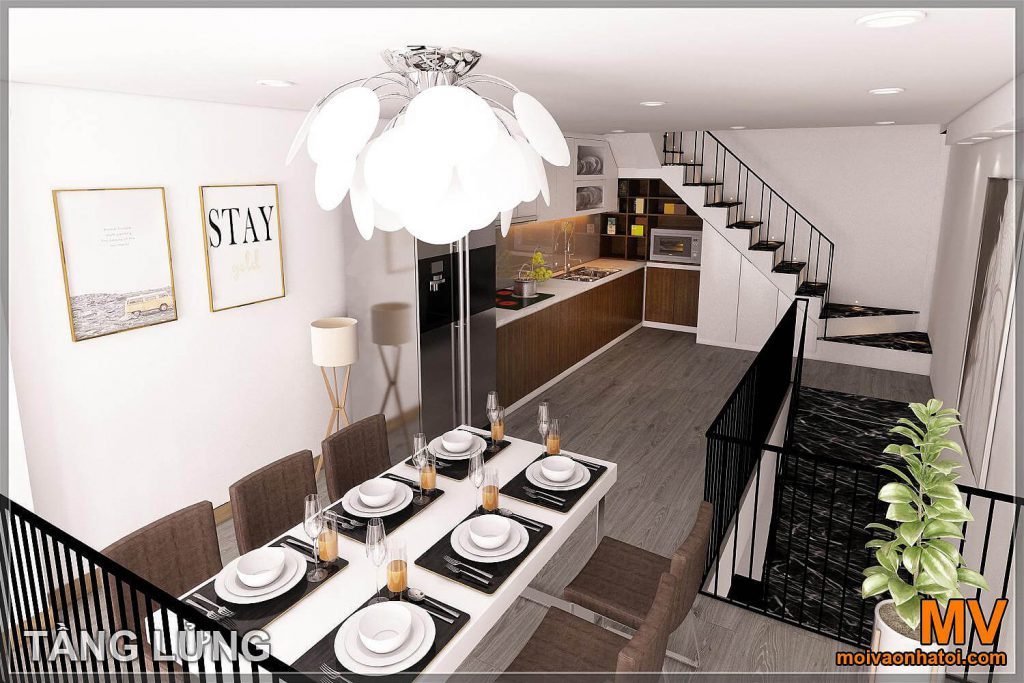
thiết kế nội thất nhà ở tầng 2
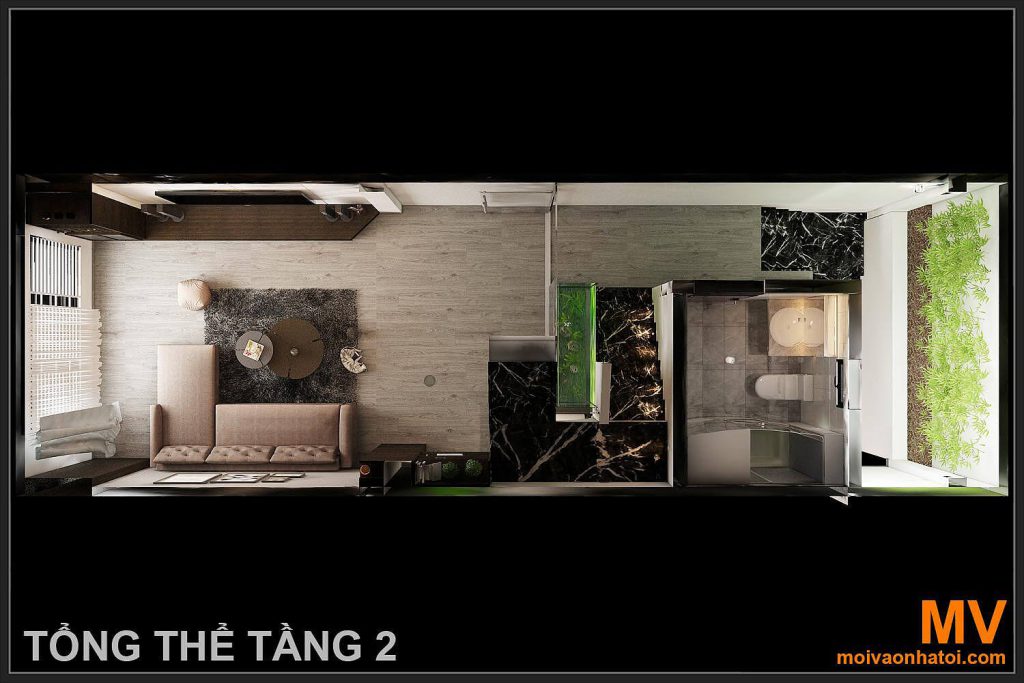
Đây là không gian phòng khách từ trên nhìn xuống được thiết kế hiện đại, đồ nội thất gọn gàng nhưng cũng rất bắt mắt tạo ra chiều không gian sáng sủa và đẹp mắt. Ở đây chúng tôi còn thiết kế thêm chậu cây cảnh để tạo ra một không gian ngập tràn sức sống cho gia chủ.
phòng khách
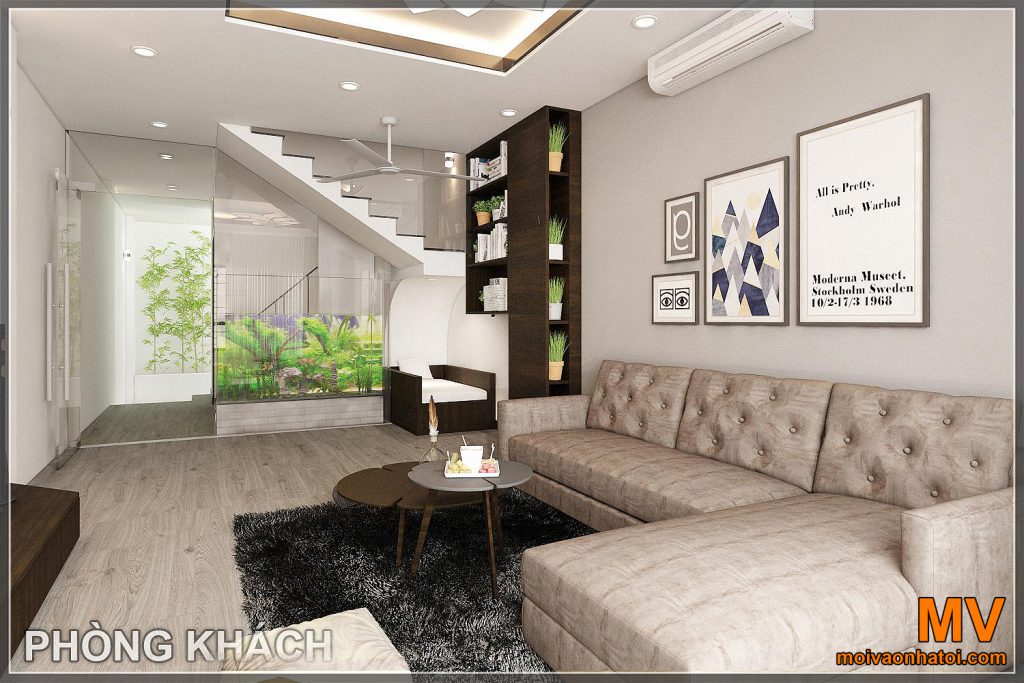
Phòng khách của nhà phố 3 tầng sử dụng tông màu chủ đạo trắng – kem mang đến cảm giác thanh bình, trang nhã cho không gian. Bộ ghế sofa chữ L được làm bằng chất liệu vải, êm giúp cho người ngồi cảm thấy dễ chịu và thoải mái. Để thiết kế thêm phần đẹp mắt cho phòng khách, chúng tôi đã bố trí thêm bàn trà nhỏ đặt ở chính giữa, dưới chân là thảm lông đen mềm mại tạo cảm giác dễ chịu cho gia chủ mỗi khi hoạt động tại đây. Không còn là bức tường trắng nữa mà thay vào đó là trang trí bức tranh nghệ thuật lên đó tạo cảm giác cơi nới cho không gian.
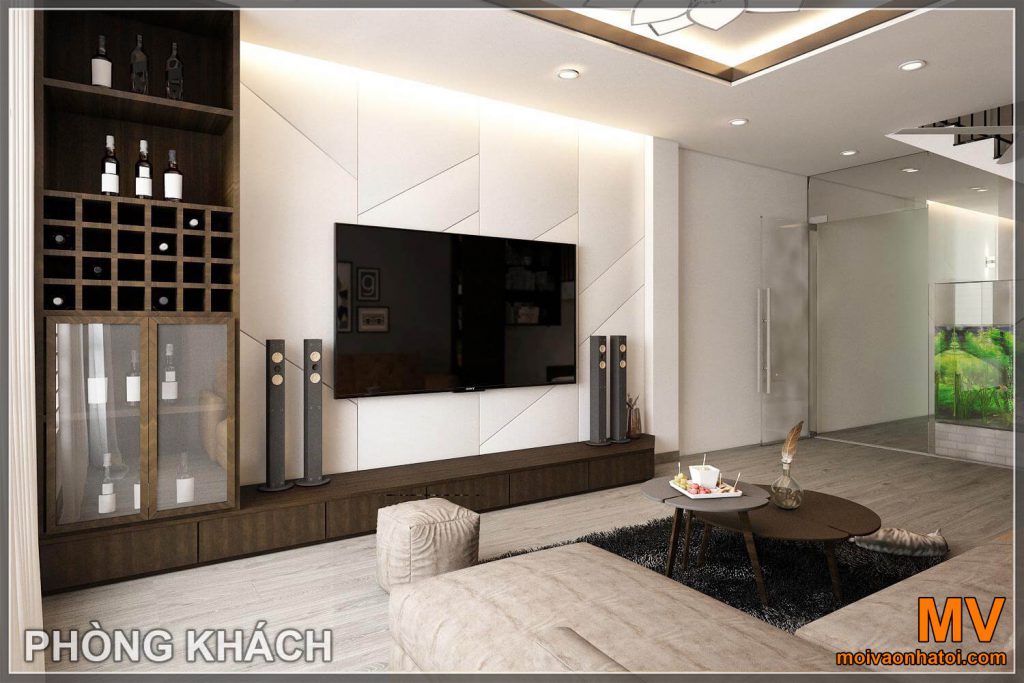
Không gian như sáng bừng màu sắc với thiết kế ti vi treo tường đem lại một không gian hiện đại và tinh tế. Phòng khách được thiết kế theo phong cách hiện đại. Thiết kế thêm kệ tủ đồ mặt trước ghế sofa và phía chân cầu thang nhằm tạo ra sự tiện lợi mỗi khi gia chủ để vật dụng của mình ở đó, đồng thời cũng làm tăng vẻ đẹp thẩm mĩ mà không nhàm chán cho không gian này
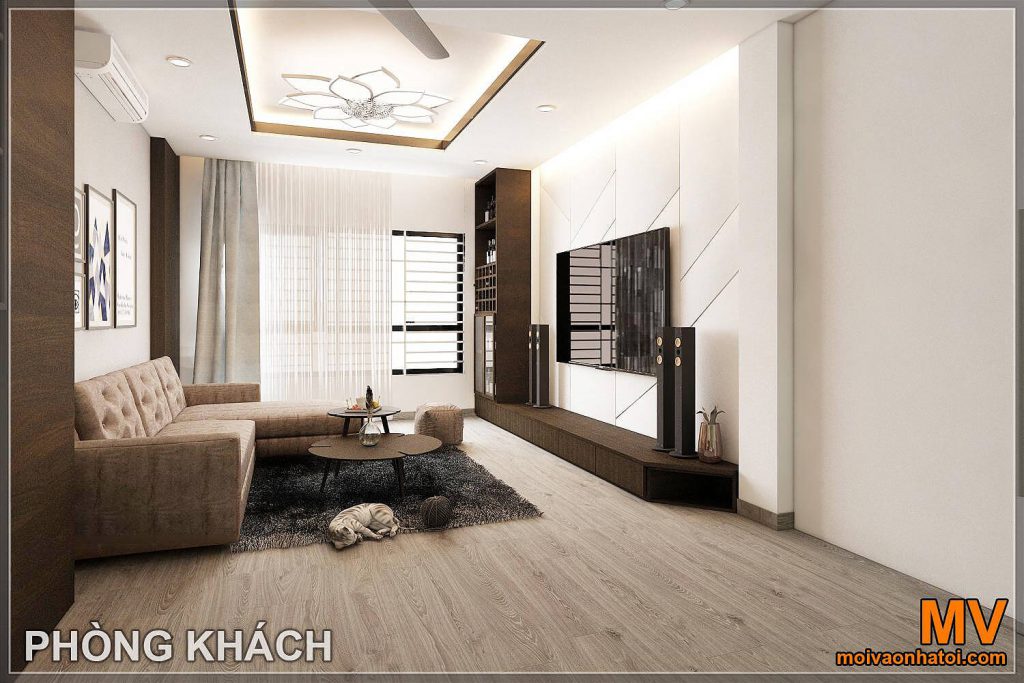
Ánh sáng chính là yếu tố quan trọng tạo nên một không gian sống hoàn hảo. Dù tách biệt nhau nhưng mỗi căn phòng đều được tràn ngập ánh sáng, được lấy từ nhiều nguồn khác nhau, chủ yếu là từ cửa sổ kính lớn. Phòng khách như được thoáng hơn, rộng hơn nhờ những vách kính trong suốt để có thể nhìn ra khu vực tiểu cảnh phía ngoài.
phòng vệ sinh
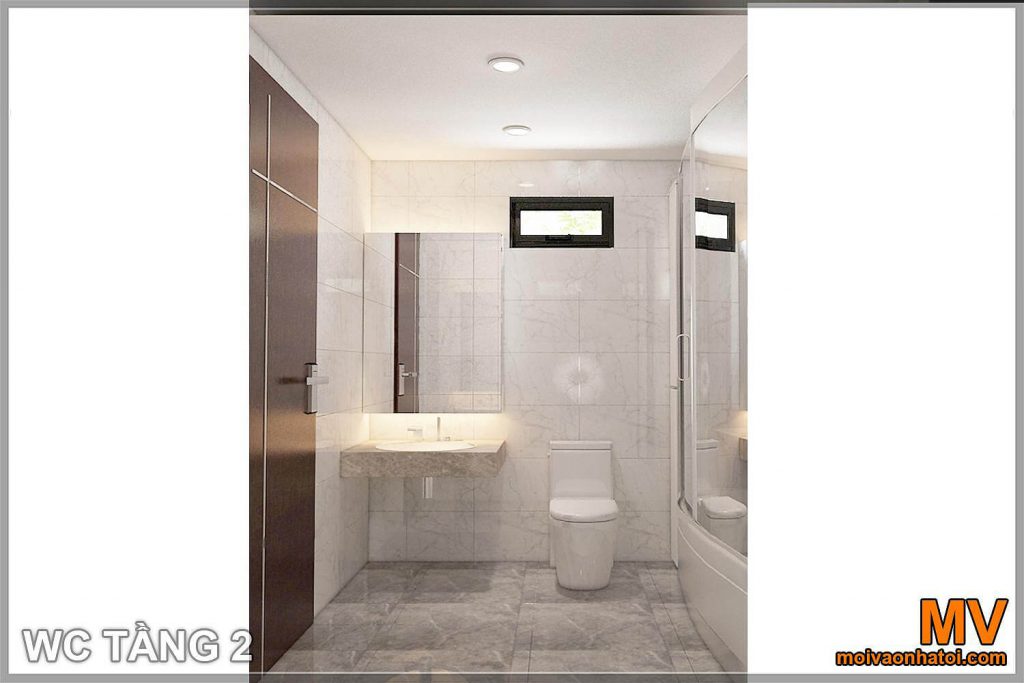
Nhỏ gọn, tiết kiệm diện tích và đáp ửng đầy đủ đồ dùng tiện nghi cho WC tầng 2. Thiết kế gạch vân đá cho không gian này giúp cho việc sinh hoạt trở nên thoải mái hơn, hệ thống đèn led thiết kế xung quanh gương cũng làm sáng bừng và nổi bật cho không gian này.
thiết kế nội thất nhà ở tầng 3
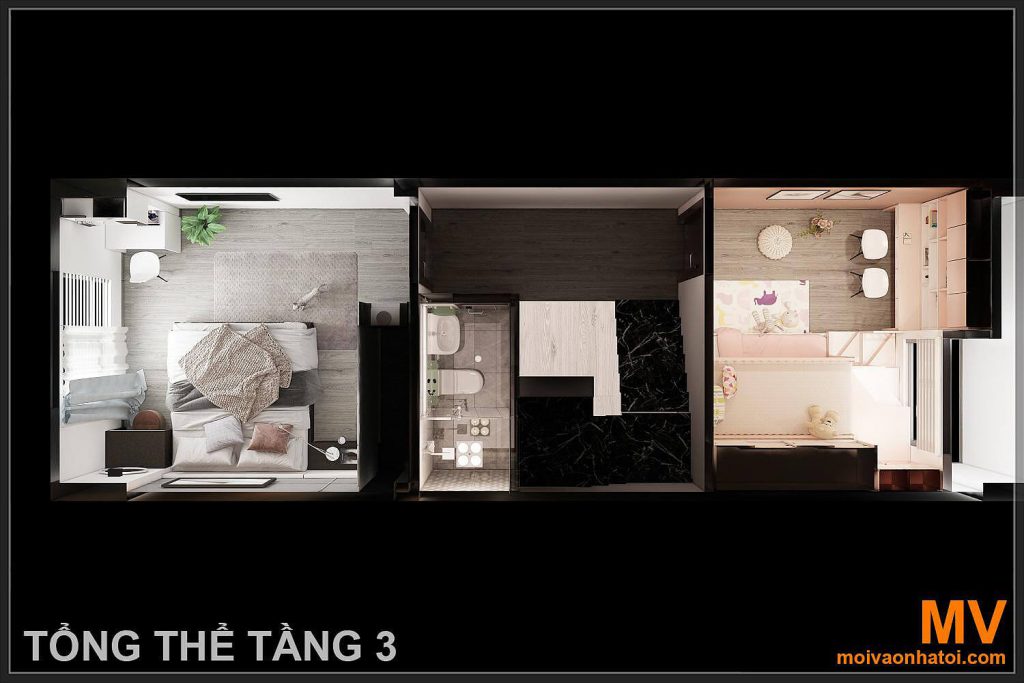
Tầng 3 của thiết kế nhà phố được chia làm 3 không gian chính: gồm có 2 phòng ngủ rộng rãi cùng 1 phòng WC chung được đặt ở giữa mang lại sự tiện lợi khi sử dụng cho gia chủ.
phòng ngủ master
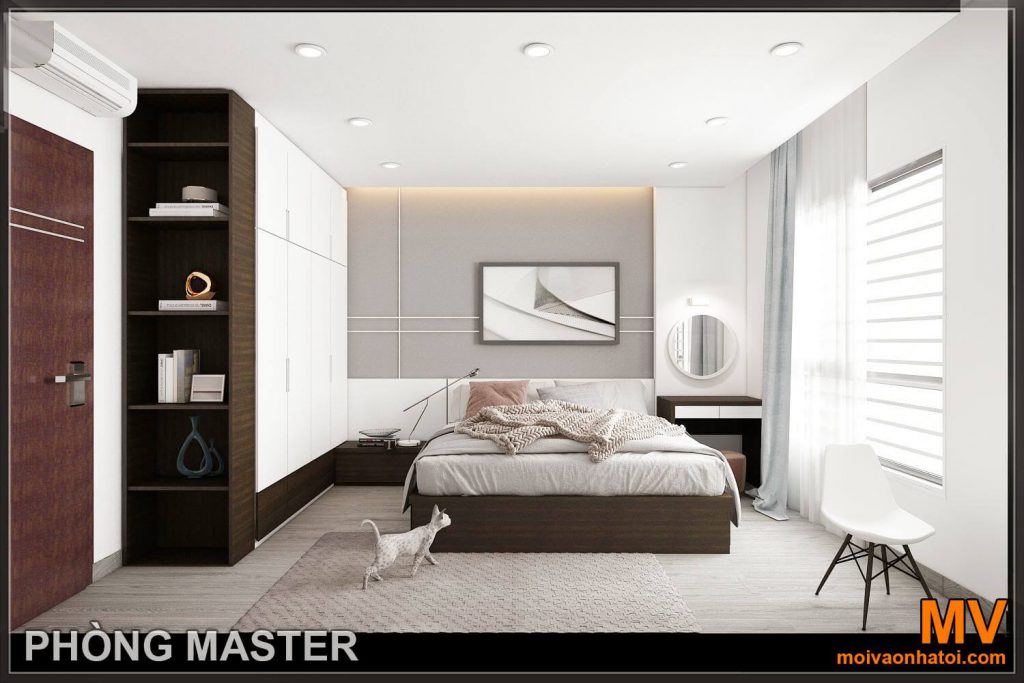
Phòng ngủ Master của mẫu thiết kế nội thất nhà phố 3 tầng được thiết kế sang trọng với tông trắng làm chủ đạo, đem đến sự tinh tế cho căn phòng. Tiện nghi và sang trọng là hai yếu tố mà kiến trúc sư muốn thể hiện, vì thế đồ nội thất trong không gian này cũng hướng đến phong cách đó. Thiết kế kệ tủ quần áo lớn áp sát phía cửa, bàn trang điểm có gương tròn đặt bên phía cửa sổ lớn với tông trắng gỗ tạo nên sự tinh tế và hài hòa hơn cho gian phòng.
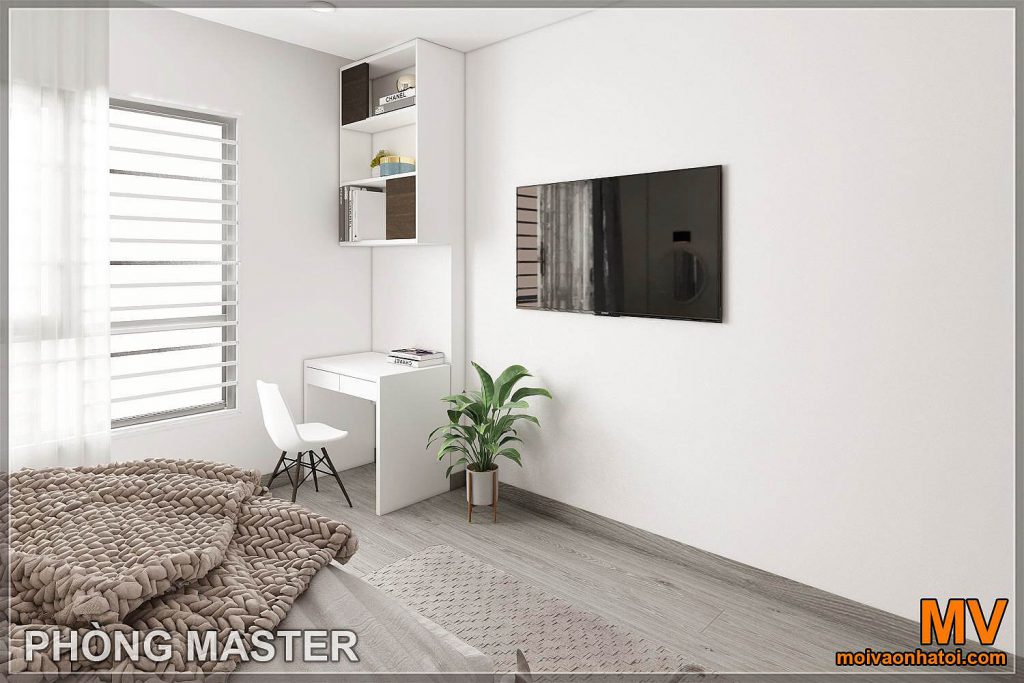
Bàn làm việc được bố trí ngay sát cửa sổ kết hợp với khung cửa kính rộng mở làm tăng sự sáng tạo và mang đến cảm giác dễ chịu và txóa tan sự bí bách. Bàn làm việc với thiết kế tủ sách gọn gàng mang đến sự tiện nghi cho không gian, đồng thời cũng tiết kiệm diện tích hơn để gia chủ dễ dàng sinh hoạt tại đây. Trang trí thêm chậu cây cảnh, tranh nghệ thuật treo tường cũng làm không gian này trở nên có sức sống và cuốn hút hơn. Tất cả tạo nên sự tinh tế, mới mẻ qua gam màu trắng trẻ trung.
phòng ngủ con
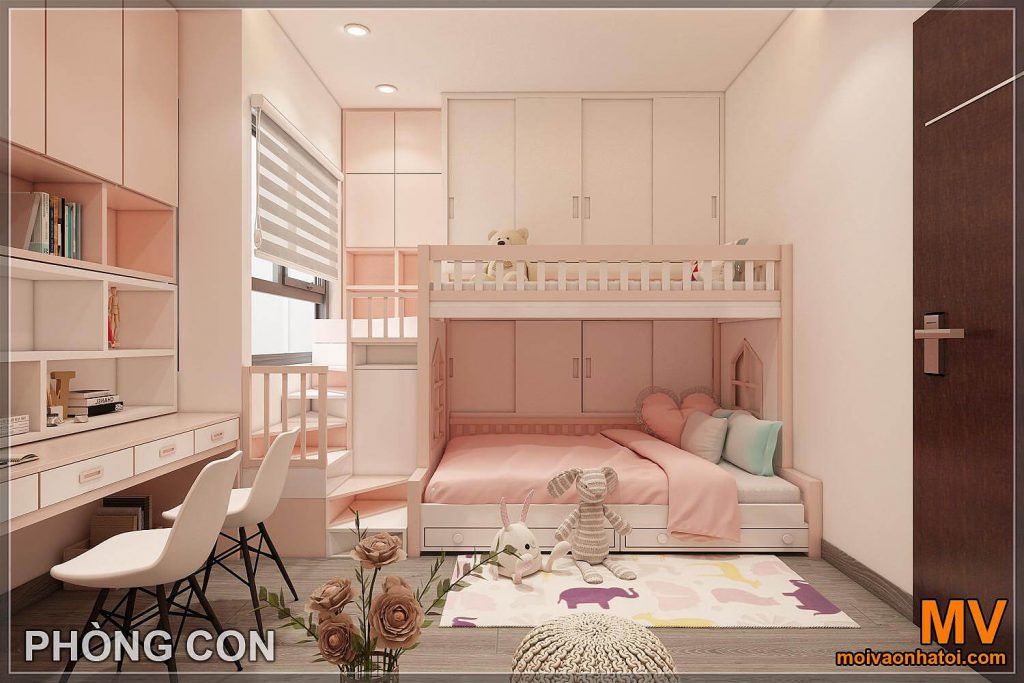
Với mẫu thiết kế nội thất nhà 3 tầng hiện đại này thì toàn bộ phòng ngủ bé gái được bao phủ bởi màu hồng phấn phù hợp với lứa tuổi của bé, hơn thế nữa nó còn là cái nôi nuôi dưỡng tâm hồn trẻ thơ của bé. Do vậy nên các thiết kế trong phòng phải đảm bảo được sự tiện dụng để bé có thể phát huy được sự sáng tạo của mình trong không gian này. Sử dụng giường tầng giúp tiện kiệm diện tích không gian, hệ thống tủ quần áo tay kéo chia làm 2 tầng riêng biệt tạo ra sự tiện lợi cho trẻ khi sử dụng.
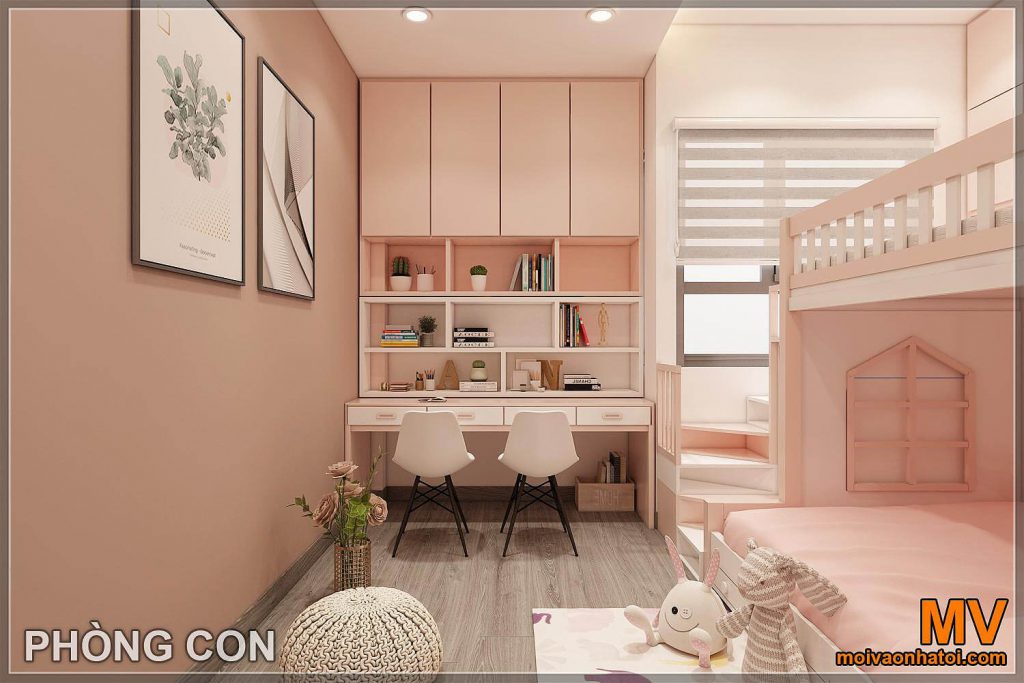
Trong phòng bé, chúng tôi đặc biệt bố trí thêm một bàn học trải dài, thiết kế kệ sách nhiều ngăn ở phía trên để tạo ra sự tiện lợi mỗi khi học tập .Không thể thiếu những món đồ trang trí dễ thương xung quanh như tranh treo tường, thảm nhỏ, gấu bông,… giúp bé dễ dàng sáng tạo và vui chơi tại đây.
phòng vệ sinh chung
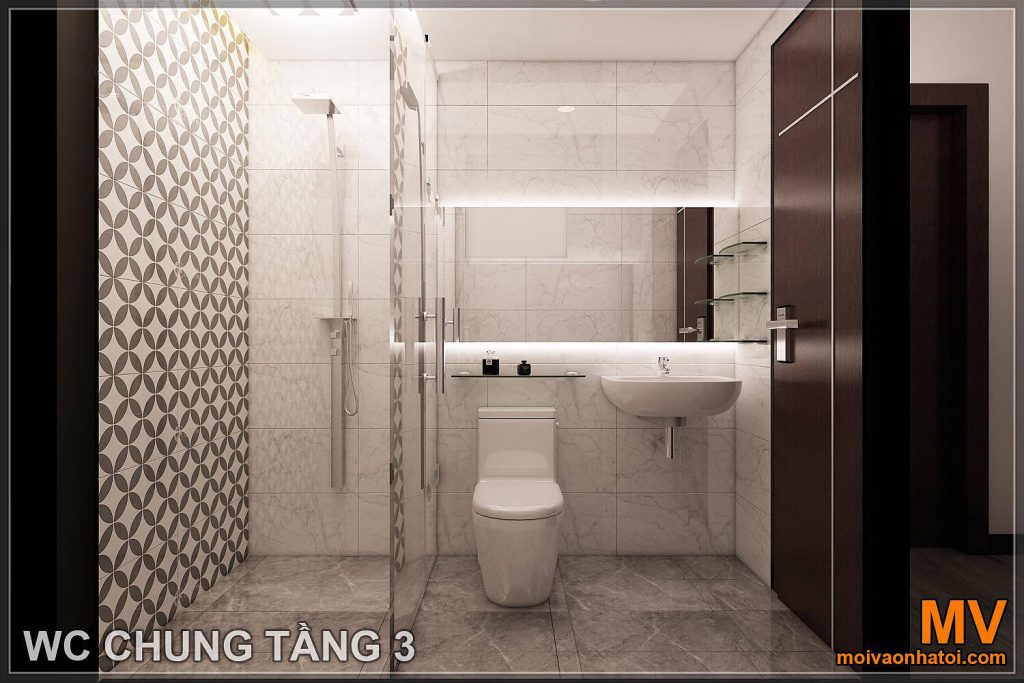
Không gian phòng tắm được thiết kế bằng cửa kính tạo sự hiện đại cho căn phòng. Gạch ốp tường cũng thiết kế hoa văn mang lại sự sinh động và lạ mắt cho căn phòng. Đơn giản hơn thiết kế với gam màu trắng tạo cho căn phòng thêm rộng rãi và sạch sẽ.
Bạn có yêu thích thiết kế nội thất nhà ở 3 tầng mang phong cách hiện đại, sang trọng này không ? Hãy liên hệ ngay với MOIVAONHATOI ngay nhé để được tư vấn thiết kế – thi công nội thất nhà phố.
Các bạn có nhu cầu thiêt kế
thi công nhà phố
, chung cư xin liên hệ:
CÔNG TY XÂY DỰNG MV – MỜI VÀO NHÀ TÔI
Hotline: 0908.66.88.10 – 09.0202.5707
Email: gdmoivaonhatoi@gmail.com
Website:
https://moivaonhatoi.com/
